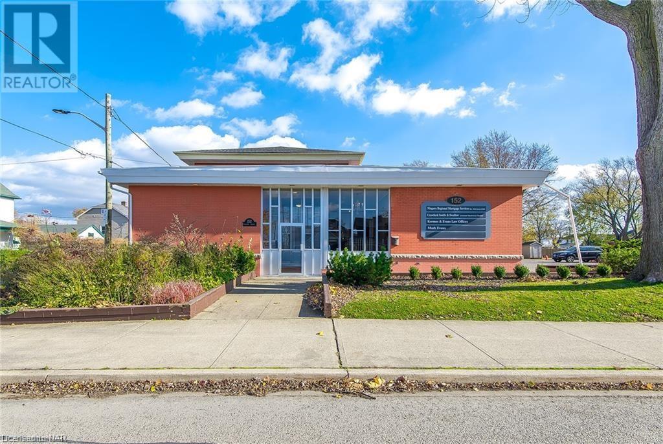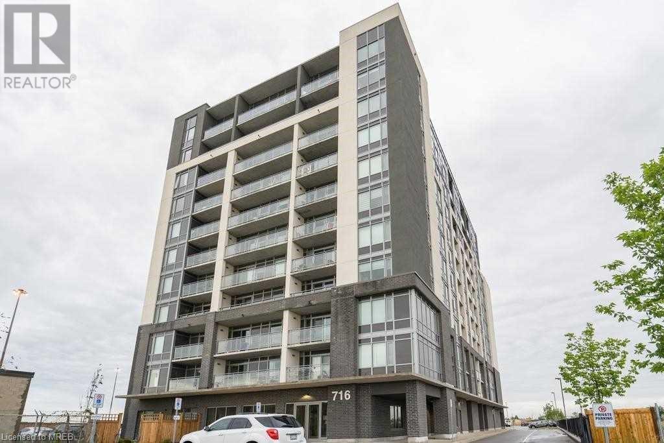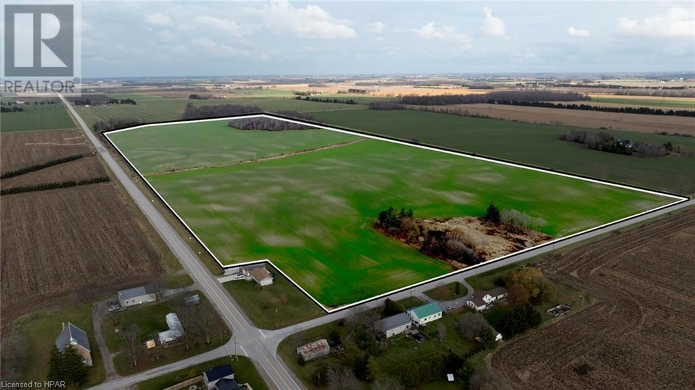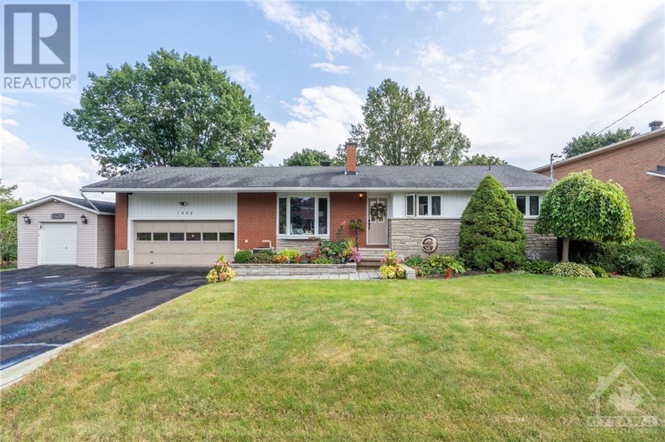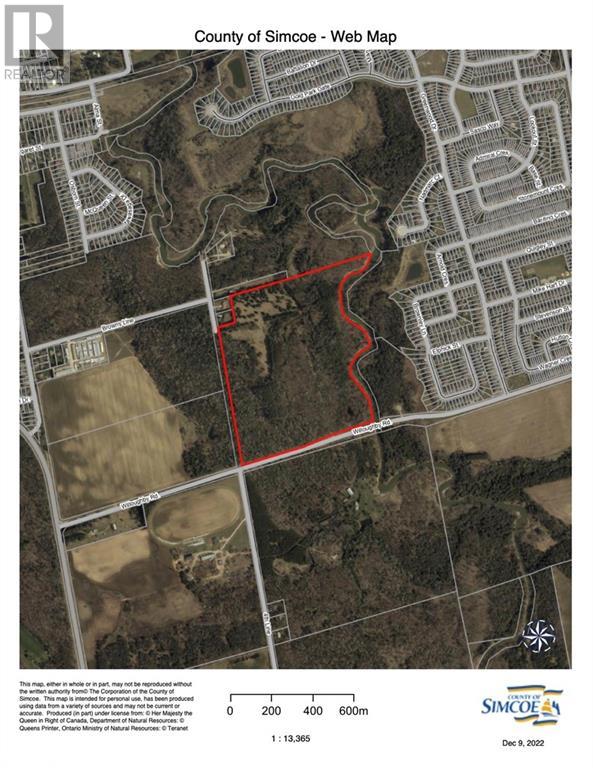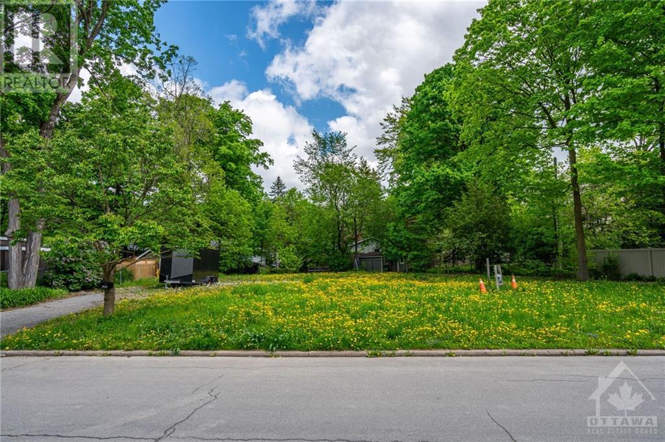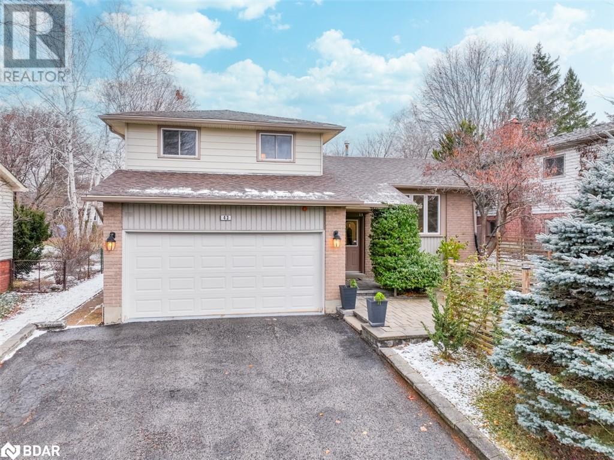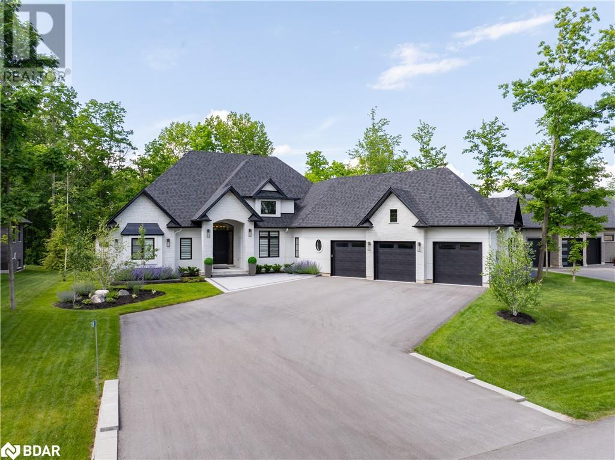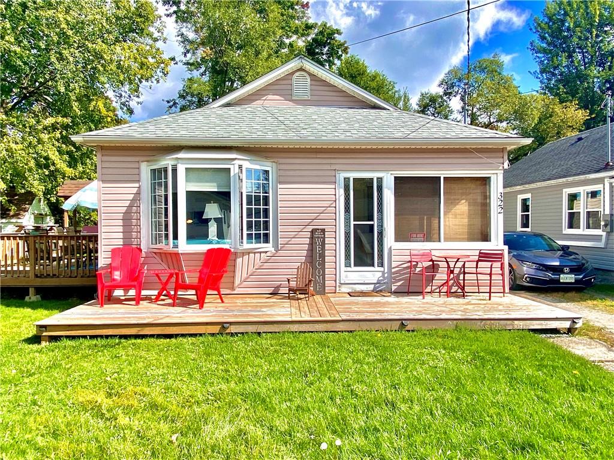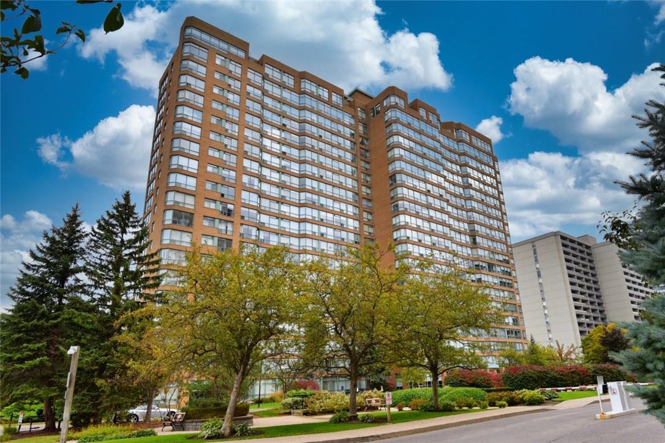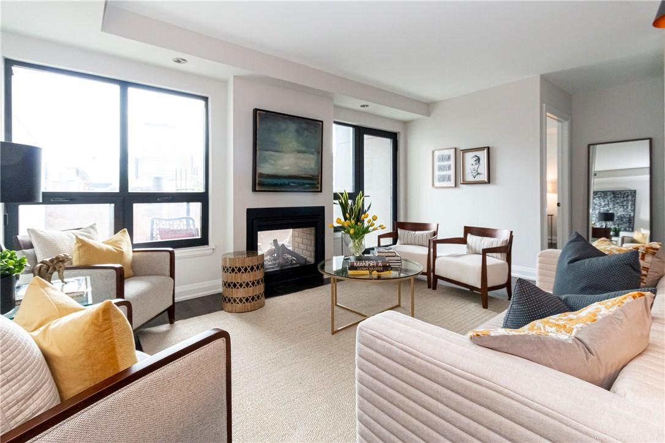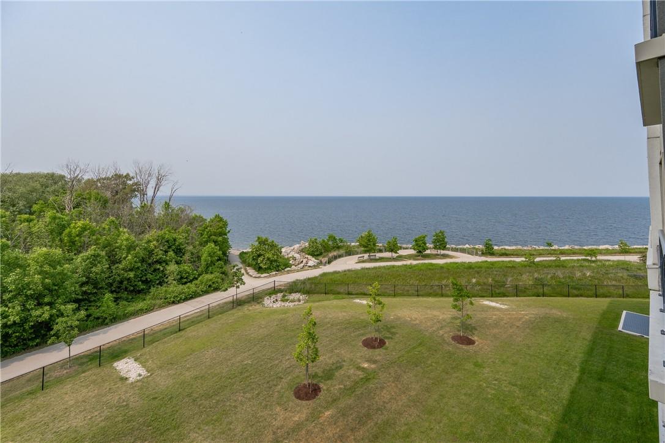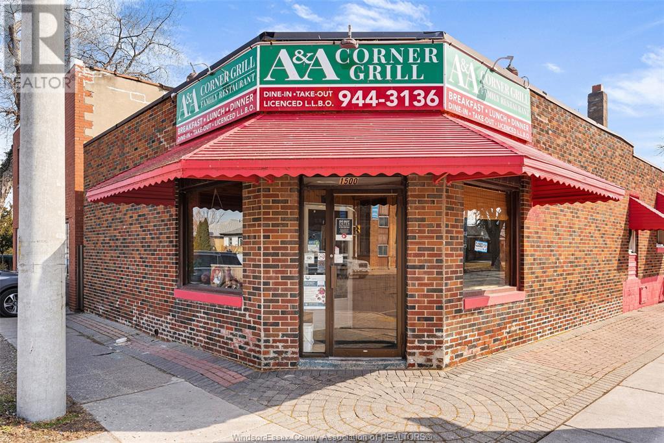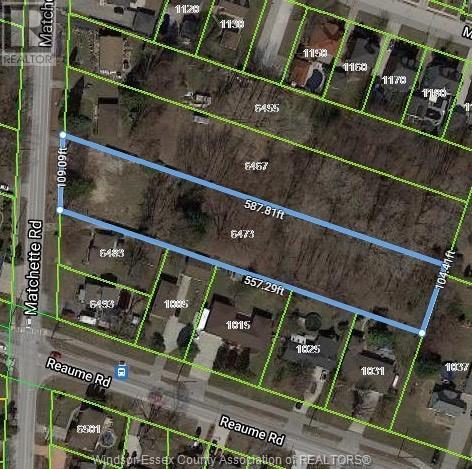152 Hellems Avenue
Welland, Ontario
152 Hellems Ave and 131 Young St (VACANT LAND). Total lot is apprx 108 ft x 140 ft fronting on Hellems and young st The property consists of a 2 storey bldg with multi use. The main floor is currently operating as office space and the 2nd floor a 3-4 bedroom vacant apartment with separate entrance There a full usable basement which is presently used as a lawyers office The property has been well maintained and also offers 50 + parking lot (id:49269)
RE/MAX Niagara Realty Ltd
818 - 58 Lakeside Terrace
Barrie, Ontario
Modern two-bedroom, two bath Lakeview condo in a vibrant neighborhood, blending comfort & convenience. Stylish interiors featuring an open-concept layout, sleek finishes, and expansive windows for abundant natural light and beautiful views. The kitchen boasts state-of-the-art appliances & quartz countertops. Awesome layout perfectly positioned on the 8th floor! This lifestyle property has so many features including panoramic view private rooftop terrace with a lounge area & BBQ facilities. Enjoy socializing in the party room with a pool table, the pet spa for your furry friends and even an are where company can stay comfortably in the guest suite. Underground 2 car tandem parking offers security and ease in all weather. Close to hospital shopping, dining, Hwy 400, Little Lake, schools, and parks, it's a perfect blend of urban convenience and tranquil living. (id:49269)
Century 21 B.j. Roth Realty Ltd.
716 Main Street East Street Unit# 804
Milton, Ontario
Spacious Open Layout In New Elegant Bldg. Sun-Filled Through Lrg Windows. Laminate Flrs & Tasteful Finishes Throughout. 2 Full Baths. Master Br Has 4Pc Ensuite, His & Her Closets. White Kitchen Cabinets W/ Ample Storage. Newer White Appliances, Ensuite Laundry. Open Northeast View From Balcony. Amazing Location In Heart Of Milton! Steps Away From Milton Go, Shopping Plaza, Grocery, Rec Centre. Minutes To 401. Move In Ready. Enjoy Exclusive Lifestyle And Access To All Building Amenities! One Surface Parking Spot & One Locker Incl. Party Room, Roof Top Terrace, Meeting Room, Guest Suite, Visitor's Parking, Roof-Top BBQ Patio. (id:49269)
Exp Realty Of Canada Inc
290 Pine Street
Milton, Ontario
Detached & Renovated- Cute As A Button!! This Home Features Hardwood Floors Throughout, FamilySized Kitchen, Modern Contemporary Look. Enjoy Your Own Washer And Dryer. Huge Deck And Backyard. Steps To Old Town Of Milton. Why Live In A Townhouse With Limited Parking, & No Yard When You Could Have This Updated Detached House. Visit 290 Pine And Fall In Love. (id:49269)
Exp Realty Of Canada Inc
41642 Summerhill Rd
Central Huron, Ontario
101 acre farm for sale central to Clinton and Seaforth Ontario. 90 acres workable, systematically tiled in 2021. 1.95 acre where former farmhouse was located (existing well not used), 6.5 acres of bush. Currently under rental contract for remainder of 2024 season. (id:49269)
Dale Group Realty Corp Brokerage
4035 Donnelly Drive
Kemptville, Ontario
19.5 acres with red-brick farmhouse expertly refurbished. A rare gem in our rural countryside and only 20 minutes or so to Ottawa. This 4 bedroom / 2 bath executive home is cozy, family oriented and designed for easy living. Gleaming hardwood floors throughout, large open kitchen with dining area including a pellet stove. Plus living room, bedroom (or office), large bath with laundry, sunroom with wood stove and a mud-room all on the main level. The second floor has three bedrooms, a full bath and a storage room. Also a very large hip-roof barn in great condition ready for livestock or crop or a barn dance. Also a drive-shed, garage, workshop and poultry coop. (the bunk-house is not included). Farming on a small scale can bring some significant income; with only 19.5 acres crops may include CSA vegitables/fruit or pasture, and livestock (ie purchase in feedstuffs). Already set up for poultry, beef, horses or small ruminants. Small creek runs to the back including a pond. (id:49269)
Details Realty Inc.
1692 Athans Avenue
Ottawa, Ontario
This home has been in the same family since it was built! This property offers the best of both worlds for a buyer who is seeking a great family home, while combining plenty of investment potential. This 3 bedrm, 2.5 bath home lends itself to many uses, w/ a 2 car oversized/extra high garage w/ direct entry into the bsmt [in-law suite potential] & main flr, along w/ a wide driveway, insulated workshop w/ hydro, utility shed, insulated chicken coop & gardening shed. The possibilities don't end there, this home sits on a 100' x 110' lot that could be developed. Situated directly across from Russel Boyd Park [tennis, play structure, baseball, soccer], within walking distance to Conroy Pit & 4 schools, this is the perfect opportunity for a purchaser who sees the many different & profitable avenues this property could take | Furnace & HWT ~June '22 | Roof appears to be newer/mid life span | Bsmt bathrm ~'19 | Workshop ~'15 | Grg 22'10X26'9 (id:49269)
Royal LePage Performance Realty
8291 4th Line
Essa Township, Ontario
Approximately 64 acres of possible residential development land within the Settlement area of Angus. Excellent potential for large developer/builder with river frontage on the Nottawasaga River and Willoughby Road. Call L.A for further details. (id:49269)
Royal LePage First Contact Realty Brokerage
2055 Baffin Avenue
Ottawa, Ontario
This fantastic, almost double lot is the perfect spot to build your dream home! Located in the heart of Alta Vista, in a desirable neighborhood surrounded by mature trees and stunning homes, the location is everything with this lot! All necessary services are readily available and awaiting connection. The driveway has already been established, and the seller possesses a survey and approved plans from the city. These plans include a sizeable single-family bungalow with two rental units. Seize the opportunity to build your dream home today on this solid 10/10 street! Please email me for copies of the survey & plans, and don't hesitate to reach out with any questions at all! (id:49269)
RE/MAX Hallmark Realty Group
20 Symond Avenue
Oro Station, Ontario
A price that defies the cost of construction! This is it and just reduced. Grand? Magnificent? Stately? Majestic? Welcome to the epitome of luxury living! Brace yourself for an awe-inspiring journey as you step foot onto this majestic 2+ acre sanctuary a stones throw to the Lake Simcoe north shore. Prepare to be spellbound by the sheer opulence and unmatched grandeur that lies within this extraordinary masterpiece. Get ready to experience the lifestyle you've always dreamed of – it's time to make your move! This exquisite home offers 4303 sq ft of living space and a 5-car garage, showcasing superior features and outstanding finishes for an unparalleled living experience. This home shows off at the end of a cul-de-sac on a stately drive up to the grand entrance with stone pillars with stone sills and raised front stone flower beds enhancing the visual appeal. Step inside to an elegant and timeless aesthetic. Oak hardwood stairs and solid oak handrails with iron designer spindles add a touch of sophistication. High end quartz countertops grace the entire home. Ample storage space is provided by walk-in pantries and closets. Built-in appliances elevate convenience and aesthetics. The Great Room dazzles with a wall of windows and double 8' tall sliding glass doors, filling the space with natural light. Vaulted ceilings create an open and airy ambiance. The basement is thoughtfully designed with plumbing and electrical provisions for a full kitchen, home theatre and a gym area plumbed for a steam room. The luxurious master bedroom ensuite features herringbone tile flooring with in-floor heating and a specialty counter worth $5000 alone. The garage can accommodate 4-5 cars and includes a dedicated tall bay for a boat with in floor heating roughed in and even electrical for a golf simulator. A separate basement entrance offers great utility. The many features and finishes are described in a separate attachment. This home and setting cant be described, It's one of a kind! (id:49269)
Century 21 B.j. Roth Realty Ltd. Brokerage
7426 Island View Street
Washago, Ontario
You owe it to yourself to experience this home in your search for waterfront harmony! Embrace the unparalleled beauty of this newly built waterfront home in Washago, where modern sophistication blends seamlessly with nature's tranquility. In 2022, a vision brought to life a place of cherished memories, comfort, and endless fun. This spacious 2206 sq/ft bungalow showcases the latest construction techniques for optimal comfort, with dramatic but cozy feels and efficiency. Sunsets here are unparalleled, casting breathtaking colors over the sandy and easily accessible waterfront and flowing into the home to paint natures pallet in your relaxed spaces. Inside, soaring and majestic cathedral ceilings with fans create an inviting atmosphere, while oversized windows , transoms and glass sliding doors frame captivating views. The kitchen features custom extended height dramatic cabinetry, a large quartz island with power and stylish fixtures. Privacy fencing and an expansive back deck offer maximum seclusion and social space. Meticulous construction with engineered trusses and an ICF foundation ensure energy efficiency. The state-of-the-art Eljen septic system and a new drilled well with advanced water filtration and sanitization systems provide pristine and worry free living. 200 amps of power is here to service your needs. Versatility defines this home, with a self-contained safe and sound unit featuring a separate entrance, perfect for extended family or income potential. Multiple controlled heating and cooling zones enhance comfort with state of the art radiant heat for maximum comfort, coverage and energy efficiency. Over 10+ parking spaces cater to all your needs. The old rail line is decommissioned and is now a walking trail. Embrace the harmony of modern living and natural beauty in this fun filled accessible waterfront paradise. Act now to make it yours. (id:49269)
Century 21 B.j. Roth Realty Ltd. Brokerage
43 Shoreview Drive
Barrie, Ontario
Extensive renovations are DONE, and this house is READY for YOU in the heart of Barrie's prestigious East End! We're talking about a four-bedroom masterpiece, meticulously crafted for comfort and timeless charm. The kitchen? Oh, it's not just a place for meals—it's a hub of warmth, bathed in the glow of stylish pot lights. With over 2000 sq ft of smartly designed living space, this place oozes casual elegance. Heated floors in the family room? Yeah, we've got that extra coziness dialed in. But wait, there's more! A unique second entrance adds versatility to your lifestyle—whether it's a chill space for family, or a spot to welcome friends in style. And the location? Unbeatable. We're talking a short walk from Johnson's Beach, the Barrie Yacht Club, North Shore trail, shopping, local eateries, schools, and the lively downtown core. RVH and Hwy 400? Minutes away for that breezy city connection. Now, let's talk about the neighborhood—Shoreview Drive, the crème de la crème street of Barrie's East End. These homes are custom masterpieces, with some hitting a cool $1,500,000. Just a stroll away from Lake Simcoe and its inviting beaches, this neighborhood blends natural beauty with sophistication. Convenience? You've got it. A quick drive to RVH hospital and easy access to the bustling HWY 400 put you in the sweet spot of seamless connectivity. And if you're craving the downtown vibe of Barrie, it's a stone's throw away—a vibrant epicenter of shopping, dining, and cultural delights. But here's the real magic—the neighbourhood's character. Mature lots, towering trees, and a vibe that screams refinement. Welcome to the epitome of East End living on Shoreview Dr—where every home tells a story of luxury, and the street is a runway for a life well-lived. Make yourself at home in a place where every detail shouts comfort, practicality, and the unmistakable charm of Barrie's East End. Live the easygoing lifestyle, one step at a time in this irresistible home. (id:49269)
Century 21 B.j. Roth Realty Ltd. Brokerage
28 Byers St Street
Snow Valley, Ontario
As long established Realtors in the Snow Valley development, we can say without a doubt, this is the most breathtaking home we have ever encountered in the area. It seamlessly combines an array of features with a completely coordinated style and flow across over 4200 sq/ft of custom construction and finishing. Every detail of this luxurious home, built with meticulous attention by the custom builder for their personal home, contributes to this dynamic and stylish haven of comfortable living. Nestled on a premium private ravine lot surrounded by nature and hiking trails, this residence is just minutes away from Barrie, skiing, golf, and fresh food farmers' markets. The outdoor living space rivals the indoors in features, function, and style, including built-in speakers both inside and out. This home offers the lifestyle you've always dreamed of in the ideal location. It boasts 5 bedrooms and 5 bathrooms, including one by the pool, and rooms for every purpose, such as a gym, music room, covered cabana, and a separate entrance to the lower level with additional foam under the floor for extra insulation warmth and utility. Soundproofing in select rooms ensures quiet living. The 9-foot and cathedral ceilings, along with 8-foot doors throughout, highlight the soaring spaces supported by specialty european oak floors, covered outside by a dramatic 12/12 pitch roofline. The extensive features list includes everything you would expect in a luxury build and more. The oversized garage, at 809 sq/ft, is perfect for your toys and is fully finished. Smart lighting throughout the house can be controlled via an app. Additionally, the home is roughed-in for amenities like an electric car charger and a generator. There is no way to list the extras and details here, so a full sheet is provided and attached to the listing or we can email it to you. There is also wiring provided for a garage heater, hot tub and a generator with extra gas hookups installed. (id:49269)
Century 21 B.j. Roth Realty Ltd. Brokerage
476 Brigatine Avenue
Ottawa, Ontario
BRAND NEW 4 bed/4bath 2159 sqft with a WALK-OUT finished lower level. Situated on a PREMIUM LOT backing onto GREENSPACE. There is still time to choose your finishes with $20,000 to at the design center on upgrades. This home is Net Zero ready, making it more energy efficient. Open concept main floor boasts 9ft ceilings. Great use of space with foyer closet and powder room. Mudroom conveniently located off the inside entry to the garage. Modern kitchen features an island and patio door access to the backyard. Spacious living room and flex space complete this level. Hardwood stairs take you to the second level. Primary bedroom with a walk-in closet and ensuite featuring a walk-in shower with glass enclosure and soaker tub. Secondary bedrooms are a generous size and share a full bath. Laundry conveniently located on the second floor. Fully finished lower level with full bath. This home has not been built yet. Photos provided are to showcase builder finishes. (id:49269)
Exp Realty
1285 Fellows Road
Ottawa, Ontario
Prime Location! Ideal for Investors and Families alike! This large bungalow is situated on an impressive lot spanning over 8200 sq. ft., offering exceptional development potential. THie immpressive home with a deep drive way fits 3 cars. Walkin to a sunroom that can be a retreat in summertimes. Living and dining area overlooks the back yard. THe kitchen is large and can have an eating area for beakfast. 3 good size bedrooms and 1 full bath on main level. Basement is finished with two bedrooms and another full bath that can be rented or used for your guests. Basement Previously leased to students, it could generates extra income in rental income. Adjacent to Catholic Elementary School, and with easy access to Algonquin College, transit, and shopping amenities, this property is perfectly positioned. Main floor laundry, and a bright sunroom, it also includes large a fully fenced yard for added privacy and security. Schedule a showing today! (id:49269)
Royal LePage Team Realty
4209 Hixon Street, Unit #212
Beamsville, Ontario
Incredibly spacious, rarely offered two bedroom condo with in-unit laundry! Located a short walk to downtown Beamsville and all of its amenities, PLUS just a short drive to the QEW! This freshly painted, South-facing unit is flooded with natural light and has a balcony overlooking beautiful greenery. The open concept kitchen, dining, and living room features a HUGE kitchen with ample cabinetry, undermount lighting, and a fridge, stove, dishwasher & microwave included. Hardwood throughout the living and dining room. Down the hall you’ll find two bedrooms with double closets in each room and a large 4-piece bathroom with glassed in shower. Come check out this beautifully maintained unit in a quiet, mature building. (id:49269)
RE/MAX Escarpment Realty Inc.
RE/MAX Escarpment Realty Inc
322 Oxford Avenue
Crystal Beach, Ontario
Consider a home in Crystal Beach with its beautiful white sandy beaches, crystal clear water, charming shops and trendy restaurants…an extremely walkable and active community. Now offering for sale, this charming 4-season bungalow in the heart of the community is just minutes away from the sandy shores of Lake Erie. A 3 bedroom, 1 bath bungalow boasting just under 900 sq feet of bright and beachy living space has plenty of natural light. Situated on 76' x 85' double lot, this property features no carpeting throughout, a new bathroom, recently replaced/enhanced plumbing and insulation. A sliding door leads from the kitchen to a 23' x 13'6” side deck, providing seamless indoor-outdoor living and is perfect for entertaining or watching lawn games being played on the large side yard. The property also boasts a large garden shed, garbage shed, fire pit and treed tranquil backyard for those warm summer nights! The generous front deck is a great spot for chatting up passerby’s. You’re only moments from many new shops and restaurants, historic Ridgeway, as well as a short drive to Fort Erie, Safari Niagara, Friendship Trail, the Peace Bridge and Niagara Falls. The double lot appears to be able to be sold separately as a buildable lot. Buyer to do their due diligence with regards to that potential. Whether you’re looking for a recreational property or a permanent residence with potential to build up, build out, sever or just leave as it, don’t pass by this opportunity. (id:49269)
The Real Estate Boutique Brokerage Inc.
1276 Maple Crossing Boulevard, Unit #1508
Burlington, Ontario
Welcome to the Grand Regency! This exquisite 1-bedroom plus den unit epitomizes urban living in Burlington. As you step inside, you're greeted by an abundance of natural light flooding through floor-to-ceiling windows, offering million dollar view of Lake Ontario and escarpment. Some days you can even see the Toronto skyline. The spacious bedroom seamlessly connects to a walk-through closet, leading you to a luxurious 4-piece bathroom adorned with modern fixtures. Recent updates include freshly laid wood-like flooring and a fresh coat of neutral paint, creating a welcoming ambiance that complements any decor style. This unit comes with the added bonus of a double-sized locker, providing ample storage space (#111A) for all your belongings. Security is paramount, with 24-hour surveillance ensuring your peace of mind. Within the building, an array of amenities awaits, from fitness facilities to entertainment lounges, catering to your every need. Outside, discover a vibrant neighborhood brimming with life. Explore the nearby parks, stroll along the lakefront, or indulge in retail therapy at the nearby shopping districts—all within easy walking distance. With schools and public transit conveniently close by, every convenience is at your fingertips. Don't let this opportunity pass you by. Experience the unparalleled lifestyle offered by the Grand Regency. Act now and seize the chance to make this urban sanctuary your new home. Opportunities like these are rare—make your move today! (id:49269)
The Real Estate Boutique Brokerage Inc.
181 James Street N, Unit #509
Hamilton, Ontario
Welcome to the Acclamation Condo's completed in 2019. This spacious 970 sq ft condo is located on the 5th floor with all the features: 2-sided gas fireplace in living room/dining room & balcony. Custom kitchen, slow close drawers, under cabinet valence lighting, gas range, built-in microwave, breakfast bar and expansive island. Pot lights throughout. Washer & dryer in suite. Deep balcony. 2 bed and 1.5 baths. Second bedroom is considered a den, no window but has closet. Large principal bedroom with amazing views. Minutes to so much including: the Hamilton Farmers’ Market, Hunter Street and West Harbour GO Stations, art galleries, restaurants, coffee shops and more. Includes one owned garage parking spot and locker. Sq ft, room sizes are from builders’ plans. Perfect for professionals. RSA. Please contact us for a viewing today. (id:49269)
Realty Network
132 Lyons Avenue, Unit #main
Welland, Ontario
Welcome to 132 Lyons Ave, Welland – this delightful main floor unit offers a fusion of modern amenities and classic allure. Step into the heart of the home – the fully-equipped kitchen awaits your culinary adventures. Ample countertop space and sleek appliances ensure effortless meal preparation, while the adjacent dining area sets the scene for memorable dining experiences. Connected is a spacious living room, perfect for unwinding after a long day or hosting gatherings with loved ones. Natural light streams through the windows, casting a warm glow on the inviting ambiance. Retreat to the cozy bedrooms, each offering a tranquil sanctuary for rest and relaxation. Ample closet space enhances the comfort and functionality of these private retreats. A well-appointed bathroom awaits, boasting modern fixtures and a soothing atmosphere, providing the perfect oasis for rejuvenation. Bonus features include: parking, coin operated laundry in the basement and utilities included (AC, heat, hydro & water). Conveniently located near shops, restaurants, parks, and schools, this home offers the quintessential blend of convenience and tranquility. With easy access to major roadways, commuting to nearby attractions is a breeze. Experience the gracious living at 132 Lyons Ave – where every detail is designed to elevate your lifestyle. Book your viewing today and make this enchanting residence your own. (id:49269)
Exp Realty
125 Shoreview Place, Unit #427
Stoney Creek, Ontario
Lovely LAKE FACING Unit! Nicely appointed 1 bedroom, 1 bathroom with in-suite laundry. Located right on Lake Ontario and features gorgeous water views. Upgrades from the builder include Quartz Countertops in both the kitchen and bathroom, neutral laminate flooring, upgraded sinks, extra electrical outlets, and stainless steel appliances. Included in rent is storage locker, 1 underground parking spot (close to entry door), heat, building insurance, and use of building amenities (including gym). Tenant responsibilities are hydro, water, internet, and cable. Walk the waterfront, or enjoy from your unit! Close to highway access. Application, credit check, and employment letter required. Possession Flexible, Landlord is looking for A++ tenant. (id:49269)
RE/MAX Escarpment Realty Inc.
4325 Tecumseh Line
Tilbury, Ontario
LOOK NO FURTHER! THIS IS YOUR OPPORTUNITY TO OWN A CUSTOM HOME FROM AN INCREDIBLE BUILDER! BROUGHT TO YOU BY TORREAN LAND DESIGN+ BUILING INC. IS THIS BUILD TO SUIT 3-4 BEDROOM, 2 BATHROOM, 2000 SQ FT RANCH HOME ON A SPECTACULARLY 85.3' BY 200.78' LOT. CLOSE TO LAKE ST. CLAIR, CLOSE TO 401 ACCESS AND COUNTRY LIVING ALL IN ONE. CALL TO DISCUSS OR TO FIND OUT MORE ABOUT THIS EXECUTIVE BUILDER AND HIS WORK, YOU WILL NOT BE DISAPPOINTED! (id:49269)
Century 21 Local Home Team Realty Inc
Ib Toronto Regional Real Estate Board
1500 Pillette Road
Windsor, Ontario
LOCATION!! FANTASTIC OPPORTUNITY TO OWN THIS WELL ESTABLISHED LONG TERM RESTAURANT, WITH AN ADDITIONAL RESIDENTIAL UNIT ATTACHED TO THE BACK (SEPARATE HYDRO METER). THE BUSINESS HAS BEEN SUCCESSFULLY OPERATING FOR ALMOST 30 YEARS AND ALL THE KITCHEN EQUIPMENT WILL BE STAYING. FRONT AND REAR PARKING HAS 9 PARKING SPOTS. THIS BUSINESS IS LIQUOR LICENSED WITH SEATING FOR 20+. THE RESIDENTIAL UNIT COMES WITH ONE BEDROOM, KITCHEN AND ONE BATHROOM. PLEASE CONTACT THE LISTING AGENT FOR SHOWINGS. (id:49269)
Deerbrook Realty Inc. - 175
Ib Toronto Regional Real Estate Board
6473 Matchette Road
Lasalle, Ontario
1.37 ACRE RESIDENTIAL LOT - Rare opportunity to build your dream estate on this massive 1.37 acre lot in the heart of LaSalle. Full of mature trees and plenty of privacy, this 108 X 587 foot (approx) lot provides endless space to build your own personal paradise. Plenty of room for an estate-sized home, inground pool, hot-tub, tennis/pickleball court, putting greens and so on. Close to all amenities such as the USA/CAN border, walking trails, golf courses, shopping, waterfront, marina, restaurants and great schools. (id:49269)
Royal LePage Binder Real Estate - 649
Ib Toronto Regional Real Estate Board

