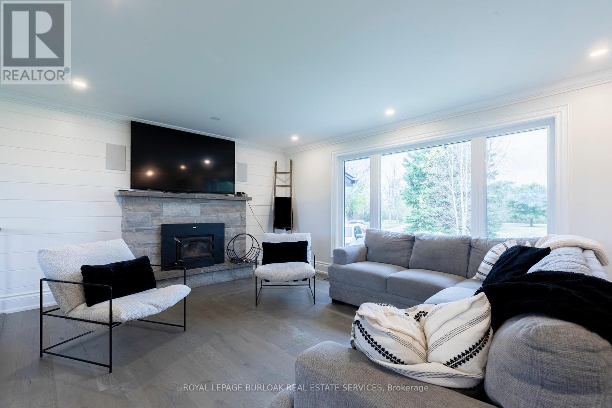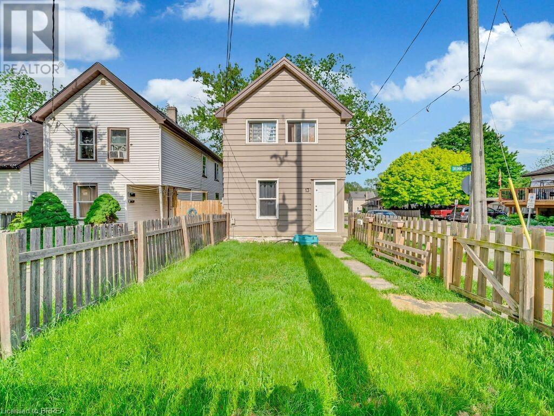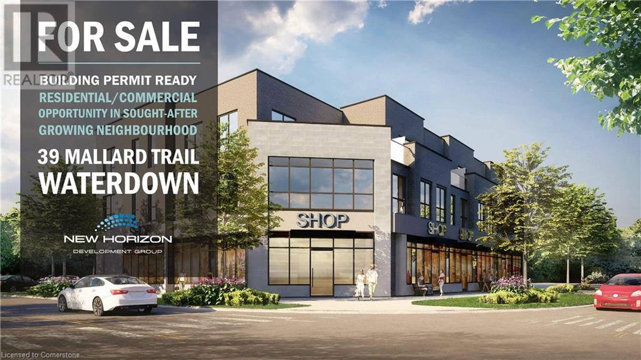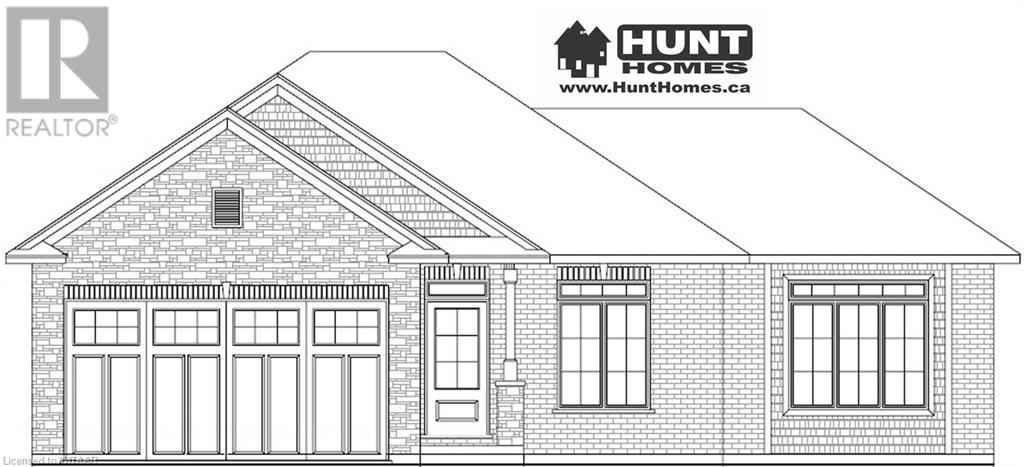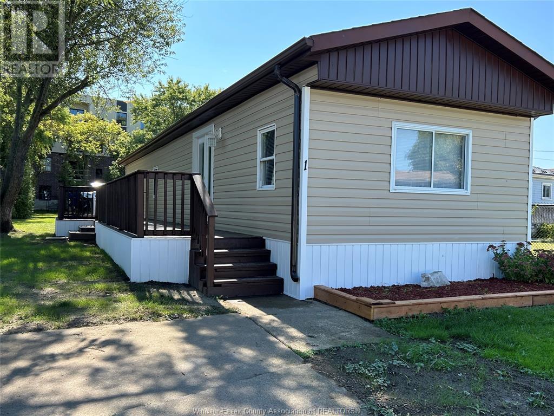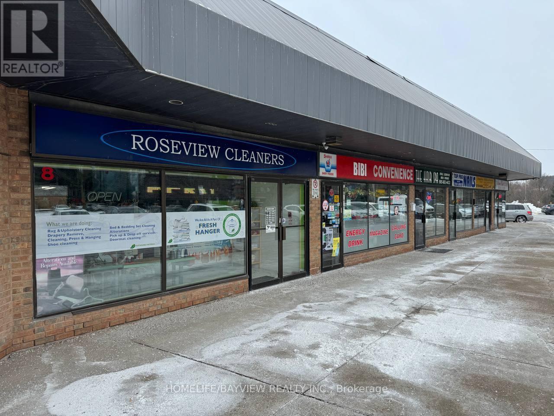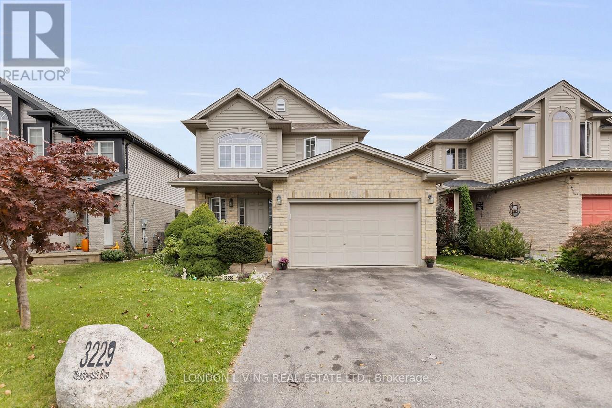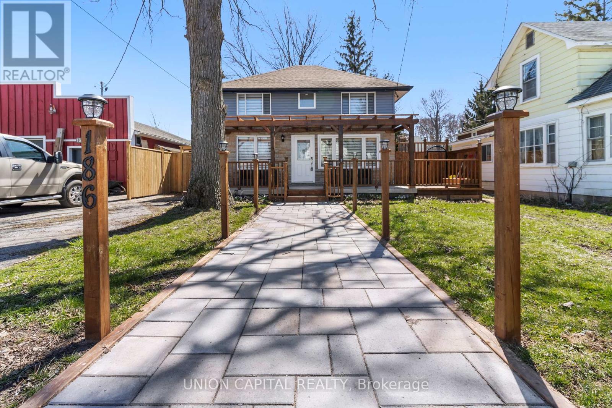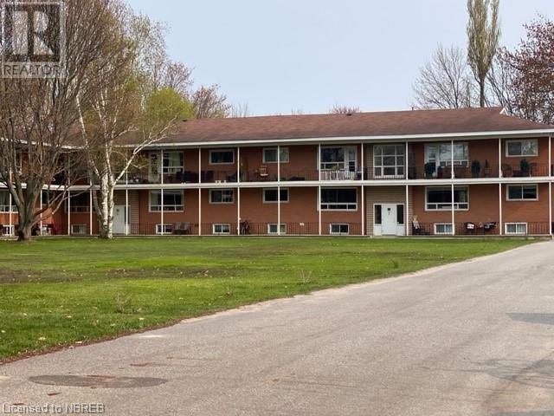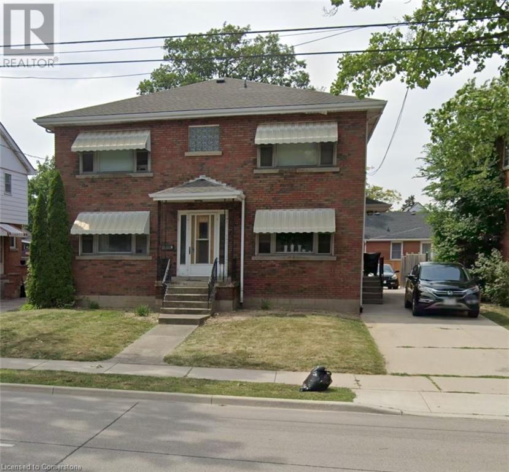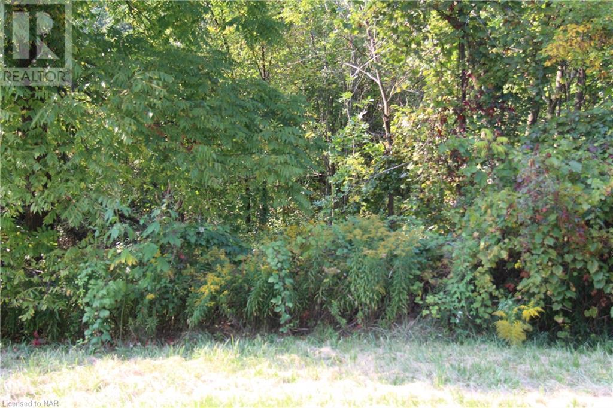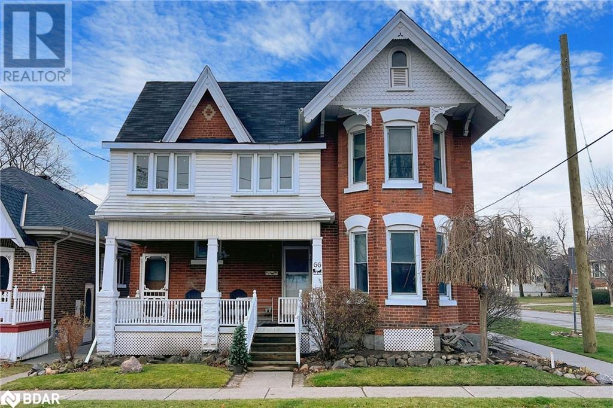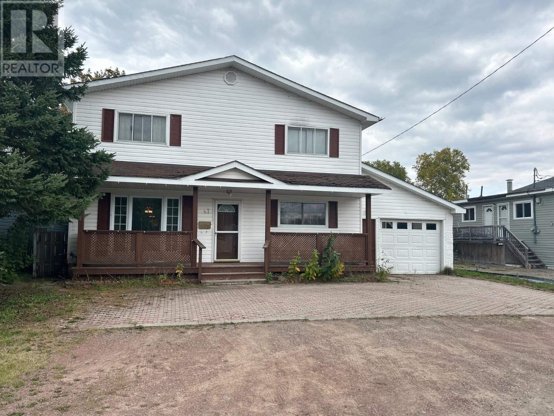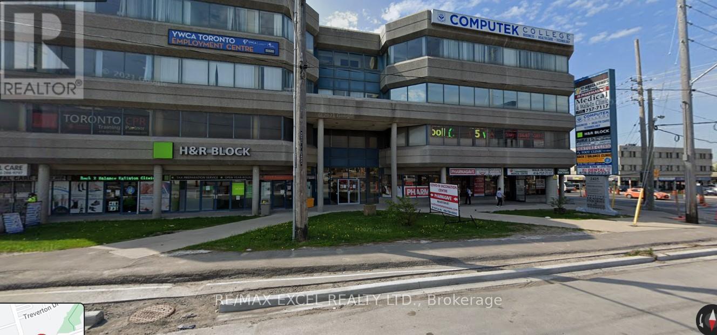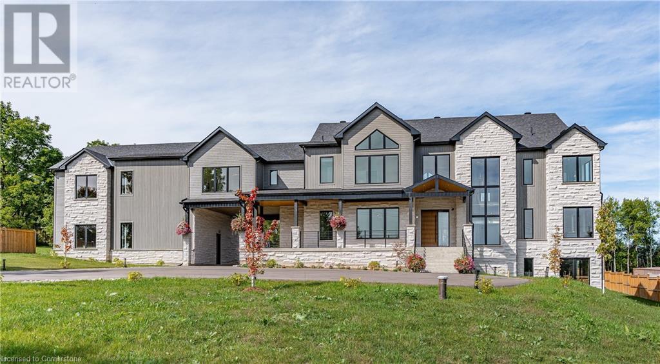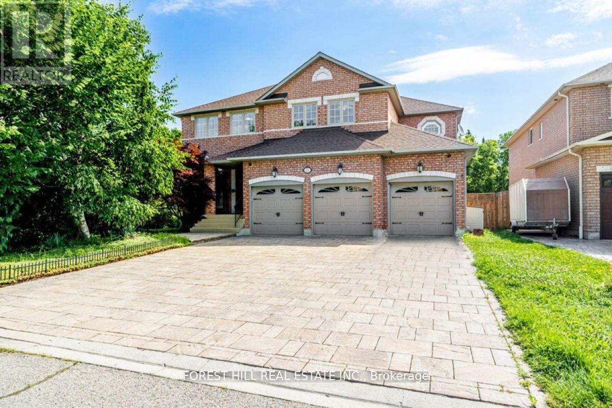10 Dundas Street
Quinte West, Ontario
935 sf retail/office space on busy corner in downtown Trenton. Space is available February 1st, 2025. Asking rent includes TMI estimated at $6/sf. Tenant pays their own hydro. (id:49269)
Royal LePage Proalliance Realty
1506 6th Con Road W
Hamilton, Ontario
This 54-acre farm in Flamborough is the perfect blend of space, practicality, and comfort. The 2,625sq ft fully renovated bungalow offers a spacious and inviting living area, ideal for those seeking a peaceful country lifestyle. The expansive 3,800 sq ft workshop is perfect for hobbyists, entrepreneurs, or anyone needing substantial space for projects and equipment. The 6,000 sq ft barn provides excellent versatility, whether for livestock, storage, or potential events. To top it off, the back deck features a swim spa, creating a serene retreat for relaxation and enjoying the stunning rural views, making this property a true gem for both work and leisure. **** EXTRAS **** generac backup generator, propane tank owned, brand new septic being installed, swim spa (id:49269)
Royal LePage Burloak Real Estate Services
13 Drummond Street
Brantford, Ontario
Looking for a income property !!! Looking to own your home finally!!! View this 3 bedrooms and 1 bath ,detached home on a corner lot. Close to walking trails , schools ,public transport and parks. Newer windows 2016 , laminate flooring , and new roof 201 also newer wiring and plumbing 2016. new furnace 2019.All owner no rentals!!! GOING GOING GONE!!!! (id:49269)
RE/MAX Twin City Realty Inc.
43 - 2794 County Road
North Grenville, Ontario
3.54 Acres Highway Commercial C3-H Zoning. 3842 Sq Ft Existing Restaurant Leased Net Income $88K a Year. 401 ft Frontage.Possible Uses Hotel/Motel or four storey residential buildings on the back portion.Three entrances. In the City On Very Busy. **** EXTRAS **** See Schedule for more details (id:49269)
Century 21 Skylark Real Estate Ltd.
50 Country Creek Drive
Baden, Ontario
Located in the town ofBaden just a short 10 minute drive into Kitchener and Waterloo, and a 20 minute drive into Stratford. This bungaloft combines the pluses of bungalow but additional living space of a 2 storey home. Backing onto GRCA green space with a possibility to see some of south western Ontario wild life drinking in the creek at the rear of the property. This home is perfect for the retired family who is not quite ready to downsize, and still has nice size family to enjoy. Walking into the main floor, the first thing that will catch your eye is the tall 16'9 cathedral ceilings from the front to the rear of the home. With 2 bedrooms and a 4 piece ensuite and additional 2 pc bathroom, the kitchen has plenty of room for family dinners with sliding doors walking through your enormous back yard patio to be enjoyed with family BBQs. The upper floor hosts a 3 pc bathroom and a loft that can be used as additional space for hobby’s or an additional bedroom. The unspoiled basement can be ready for your floor plan with additional bedroom space if needed or a recroom. Take advantage of a rear feature this home has to offer is the excavated (dug-out) area under the garage making this room perfect for a workshop, a hobby room, or even a theater room, a feature that is not present in these types of calibre homes. Enjoy having your very own sauna which can make winters a lot more enjoyable and great for a healthy lifestyle. Generax generator is a perfect compliment in case of power outages. Many upgrades have taken place in 2023-24 throughout the home and it is ready for the next family to enjoy. (id:49269)
Royal LePage Wolle Realty
9091 Yonge Street
Richmond Hill (Langstaff), Ontario
Rarely Found Large 3 Bedrooms , Well-Kept Freehold Town House Located On Yonge. A High Demand Area Close To All Amenities. Public Transits , Go Station, Future Subway Station, Shops & Restaurants, Hillcrest Mall. Walk To Langstaff High School (French Immersion), Bright & Spacious Open Concept Kitchen & Breakfast Area . Hardwood Floor Throughout, Large Family Room W/Gas Fireplace, Prime Room W/Huge Walk In Closet, Finished Basement W/ A Spacious Rec Rm W/Wet Bar. **** EXTRAS **** Brand New Quartz Countertop W/Breakfast Bar, New Dryer & Washer, B/I Dishwasher, Fridge, Stove, Water Filter, Central Air Condition, Upgraded Electric Light Fixtures, Upgraded Hardwood Floor, Garage Door Opener, All Existing Window Covering (id:49269)
Homelife Broadway Realty Inc.
39 Mallard Trail
Waterdown, Ontario
Discover the epitome of suburban sophistication at 39 Mallard Trail, this unmatched opportunity is presented to you in a sought after growing neighborhood of Waterdown. This building permit ready development is waiting to be built for you. Featuring over 15,000 ft.² that includes 7 spacious beautifully designed residential units along with 5 commercial units complete with 13 surface parking spaces. 39 Mallard Trail is located in the heart of Waterdown South secondary plan, which is the largest residential development project currently underway in Canada. Directly across the street is Trend Living (774 units) which is expected to be completed by the end of 2024, as well as a future condo development that will consist of 600 suites, ensuring high traffic for commercial use. Permitted uses include but not limited to, clinical (dental physicians, etc. ), place of recreation, restaurant, convenience or fast food, finance institutions and more. Each 2 to 3 bedroom residential unit boasts over 1300 ft.² with two floors of living space. Convenience is key - within an eight minute drive time you will find Walmart, Aldershot GO station, Highway 403 and the QEW, with Hamilton airport only 24 minutes away. In less than 15 minutes, you can be in downtown Hamilton or Burlington. Designed by award winning developer, New Horizon Development Group, this project sets a new standard for suburban living with its dynamic architecture. (id:49269)
RE/MAX Escarpment Realty Inc.
87 Matheson Crescent
Innerkip, Ontario
OUR ONE AND ONLY DETACHED elegant and spacious BUNGALOW in our Final Phase of Innerkip Meadows - open Concept one floor living. Home is TO BE BUILT allowing you to customize the interior finishes to your personal taste ensuring this is the home of your dreams. Be prepared to be amazed. The same Hunt Homes outstanding standard finishes are included in this open concept spacious DETACHED bungalow offering 1238 sq. ft. of tasteful living space on the main floor. On this generous pie shaped lot you also benefit from NO CONDO FEES. Interior standards include granite; custom kitchen including crown, valance, under counter lighting, large walk in pantry; hardwood and ceramic floors; 9’ ceilings and great room with tray ceiling; generous sized main floor laundry/mudroom; primary bedroom with beautiful luxurious ensuite with tile and frameless glass walk in shower and large walk in closet. Exterior finishes include double garage; 12’x12’ deck; privacy fence at rear; paved driveway and fully sodded lot. To compliment your home there is AC, an ERV and expansive windows allowing natural light into your home. MUCH MORE. Only a few other homes available-NEARLY SOLD OUT. Ask about our Basement finish package. Virtual tour is one of Builder’s Semi Detached Models. This is the SPRINGDALE. New build taxes to be assessed. Lot size is irregular. OPEN HOUSE Saturday/Sunday 2-4 p.m. at Builder’s furnished Model Home on Matheson Cres. (id:49269)
Century 21 Heritage House Ltd Brokerage
1 Parkside Drive
Mcgregor, Ontario
BEAUTIFULLY RENOVATED MOBILE IN AWESOME LOCATION - FIRST MOBILE AT PARK ENTRANCE. GREAT TREED LOT W/FENCED ON TWO SIDES. ALL NEW APPLIANCES - GORGEOUS KITCHEN QUALITY CABINETS. NEW FURNACE & WATER TANK - NO RENTALS - SIDING, WNDWS REDONE - ROOF 5 YRS OLD. HUGE 7 X 36 DECK & 10 X 12 SHED. DON'T MISS IT! (id:49269)
Royal LePage Binder Real Estate - 644
8 - 9625 Yonge Street N
Richmond Hill (Harding), Ontario
Primer Dry Cleaning Plant & Alteration in a vibrant plaza, surrounded by extensive Primer Dry Cleaning Plant & Alteration in a vibrant plaza, surrounded by extensive residential units.Features include a recent renovation, cutting-edge software, and owner-provided training. Enjoy a secure location with a renewed 5+5-year lease from October 2023, at a monthly gross rent of $5,527.35 (includes Water, TMI, HST). With a legacy spanning over 40 years with different owners, this high-profit business boasts an excellent reputation. Please respect the no direct visit policy. Verification of all information is advised through the buyer's agent. An outstanding opportunity to lead a well-established venture!residential units.Features include a recent renovation, cutting-edge software, and owner-provided training. Enjoy a secure location with a renewed 5+5-year lease from October 2023, at a monthly gross rent of $5,527.35 (includes Water, TMI, HST). With a legacy spanning over 40 years, this high-profit business boasts an excellent reputation. Please respect the no direct visit policy. Verification of all information is advised through the buyer's agent. An outstanding opportunity to lead a well-established venture! **** EXTRAS **** Excellent location!!!!! Environmental Friendly Dry Cleaning Machine, 55Lb Unisex Washer, Miyata Shirt Machine, Highest Quality Updated Equipments, Great Opportunity for Excellent Income! (id:49269)
Homelife/bayview Realty Inc.
3541 Greenfield Road
Inverary, Ontario
Your rural oasis awaits! Welcome to 3541 Greenfield Road in Inverary, an incredible custom build by Harmsen Construction. Located only 10 minutes north of Kingston, this gorgeous home sits atop 3 acres of flat land - more than enough space for the pool, kid's climbers, fire pit, massive additional 30'x35' detached garage and more. Stepping inside, the open concept main floor has instant appeal with the unique coffered ceiling, spacious kitchen with granite countertops, pantry and large dining room with access to the deck. The main floor also includes 3 bedrooms, including a primary suite with an ensuite bathroom, walk-in shower, soaker tub and walk-in closet. The fully finished basement provides space for relaxation, kids play area, or gym, as well as an additional bedroom for guests or teenagers seeking their own space. The exterior of the home continues to impress. The back deck is large enough for a gazebo and entertaining, while only steps away is the beautiful inground pool complete with waterfall feature, pool shed and pool bar. Host backyard parties or simply enjoy the peace and privacy of the space from the hot tub. With an attached 2-car garage and the additional detached garage, there is no shortage of space for housing vehicles, lawn equipment, boats or ATVs. Come check out this piece of paradise! (id:49269)
RE/MAX Finest Realty Inc.
1 - 398 Spadina Avenue
Toronto (Kensington-Chinatown), Ontario
A Rare Opportunity to own a Popular Caf near the University of Toronto, with prime access to Kensignton Market & Chinatown via streetcar. This well-established coffee shop operates 9-5pm, six days a week, generating ~$30K monthly, with significant growth potential through extended hours, plus more menu offerings. Reowned for its excellent reviews and appeal to both students and tourists, the location includes a ~1000sqft basement ideal for storage or food production, the ability to expand food and pastry offerings, and the potential to add a large patio on a bustling walking street. Additionally, the landlord is open to full mural on the side wall, maximizing signage, visibility and adding a landmark to the area. This is a turnkey location with ample room to grow - perfect for an ambitious operator. **** EXTRAS **** Seller will provide training. Sale includes equipment and assets only; brand name not included. Buyer is free to launch their own cafe concept. (id:49269)
Right At Home Realty
9534 Sideroad 3
Wellington North, Ontario
Welcome To 9534 Sideroad 3, In The City Of Conn, Situated On 50.71 Acre With Detached 3+2 Bed Bungalow, Great Investment Property. Every Room Is Spacious, Great Kitchen Layout, Casual Dining Area, Living Room And Family Room. This Property Has 35 Acre Workable. The Workable Area Is Currently Rented At $5,000 Yrly. This Home Features A Large Open Concept With Lots Of natural Lights, House has custom made kitchen Cherry and Maplewood. Great Location Just South Of Highway 89. 15 Minutes To Mount Forest, 50 Min To Guelph And 35 Mins to Orangeville. It Has a Tiled Drain Land Farming. (id:49269)
Homelife Maple Leaf Realty Ltd.
17 Kolo Drive
Ashton, Ontario
Large family home with inground pool on 2 acres just outside of Stittsville & Kanata. Desirable open floorplan features Brazillian hardwood floors, 9 Ft ceilings, large principal rooms including a 2 storey foyer, (perfect for a tall Christmas tree) kitchen with custom maple cabinetry and island, great room with angelstone fireplace, formal dining room with wainscotting, great for formal dinners. Upstairs, there are 4 generous bedrooms, family and ensuite bathrooms. In the lower level; a rec room, bedroom/office and 3-piece bathroom w/heated tile floor as well as storage & mechanical rooms. Sip a beverage on the large concrete front porch or relax on the huge rear deck overlooking the backyard (no rear neighbours), featuring a fenced sparkling heated inground pool & commercial play structure. High-Speed Internet. Spacious driveway with lots of parking and striking interlock walkway to front door. So much storage with two large sheds and a heated garage. 24 hours irrev on all offers. (id:49269)
Bennett Property Shop Realty
412 Montreal Road
Ottawa, Ontario
Opportunity! Opportunity! Opportunity! Just minutes from downtown, this double lot has a 3 bedroom, 2 bathroom detached home, a separate garage/workshop and lots of potential. Run your own home business, rent out the shop to pay the house mortgage, rent out all the buildings or use the land for a grander development project. Tons of charm in the well-maintained home with upgrades over the years. 24 hours irrevocable on all offers. Some photos are digitally enhanced. (id:49269)
Bennett Property Shop Realty
Bennett Property Shop Kanata Realty Inc
20c Silver Birch Court Unit# 307
Parry Sound, Ontario
Welcome to The Real McCoy! Enjoy easy living at this top floor Silver Birch Condo! No more cutting grass! No more shoveling snow! This 1 Bedroom Plus Den unit features a bright open concept kitchen/dining and living room complete with a walkout to a private balcony with an unobstructed west facing view. The spacious den with closet can be used as a guest room, or office space. Heated with natural gas, you stay cozy during the colder months or chillier evenings, but the central air conditioning is perfect for those hot summer days. Tons of cupboard space in the modern kitchen and the in-suite laundry room has even more storage for an additional freezer, or just more closet space. Don't worry about brushing the snow off your vehicle in the winter months, you have a heated underground parking included, and a storage locker/unit also. Ideal location near the highway, minutes away from shopping, the hospital, parks, downtown and dining. Original owner, immaculate unit, private views! Consider this McCoy layout your new home and simplify the day to day tasks of home ownership. Easy to view, book a private tour today! (id:49269)
RE/MAX Parry Sound Muskoka Realty Ltd.
3229 Meadowgate Boulevard
London, Ontario
Situated on a quiet crescent in sought after Summerside. This spacious 3 bedroom, 2.5 bath home is ideal for the growing family. Featuring open concept eat-in kitchen with granite counter tops, to great room overlooking the fenced yard. Second level primary bedroom with ensuite bath and walk-in closet. Lower level family room. Main floor laundry with inside access to garage. Just minutes to the 401, LHSC, schools, bus, shopping, nature and trails and all amenities. Its a Great Family Neighborhood. (id:49269)
London Living Real Estate Ltd.
98 Elgin Avenue W
Goderich, Ontario
WEST END LOCATION IN CANADA’S PRETTIEST TOWN! Stately yellow brick home nestled on mature double lot conveniently located between the beach & town centre square. Spacious main floor boasts a practical “eat-in” kitchen, formal dining room, living room plus family room w/bar. An office (or mudroom) & 3 piece bathroom complete the main level. Ascending up to the 2nd floor you’ll discover the large primary bedroom plus two spacious bedrooms, as well as a 3 piece bath. Outside, be sure to check out the detached garage and fully fenced, private yard. This property has potential for a duplex, with its R2 zoning. Call today for more information or to book a private viewing. (id:49269)
RE/MAX Reliable Realty Inc.(Bay) Brokerage
1936 Sannita Avenue
Ruthven, Ontario
Now building in Ruthven - Kingsville , Sleiman Homes. Custom 2153 sq ft ranch located in queens valley development. Boasting 3 beds, 2.5 baths, w/ fantastic & elegant layout w/ finished hardwood throughout , gourmet kitchen with quartz countertops & island, family rm w/fireplace, Large patio doors leading to raised cement covered porch , & main floor Laundry rm. Nothing is spared, only top of the line materials & finishes. Tray ceiling in master & living room, ensuite bath w/double sinks , soaker tub & glass shower. A full unfinished basement w/ all necessary rough-ins, insulated and ready for your finishing touches. This brick /stone & stucco home features a double door finished garage , outdoor pot lights, and Nestled on a massive lot. More lots available for custom builds. (id:49269)
RE/MAX Capital Diamond Realty - 821
10690 South Mountain Main Road
South Mountain, Ontario
Nestled on the edge of the charming town of South Mountain, Ontario, this exceptional 1-acre building lot presents a rare opportunity for those seeking a picturesque setting. Backing onto the South Nation River, this waterfront lot offers a serene and scenic view of the water and surrounding farmland. The hydro connection at the lot line ensures convenience and ease when planning your dream homes electrical needs, and Natural Gas is available. Furthermore, the presence of an entrance culvert simplifies the initial stages of construction, allowing for a smooth transition into building your vision. Whether you envision a peaceful retreat or a year-round residence, this remarkable building lot provides the perfect canvas to bring your dreams to life. Embrace the tranquility of nature and create your own haven on this beautiful property, where the soothing sounds of the river environment and the natural beauty of the surroundings will be a constant source of inspiration. (id:49269)
Keller Williams Integrity Realty
186 Lincoln Road W
Fort Erie, Ontario
Welcome To This Beautifully Renovated Home, Nestled In The Heart of Crystal Beach! Just A Quick 6-Minute Stroll Takes You To One of Ontario's Most Renowned Beaches, With Its Crystal-Clear Waters and Soft White Sand A Perfect Spot To Unwind. Plus, You're Only Steps Away From Charming Local Shops and Restaurants In This Quaint Town. The Main Floor Offers a Spacious, Open-Concept Living Area, A Large Kitchen and Dining Space, A 4-Piece Bathroom, and A Convenient Laundry Room with A Newly Added Shower. This Home Truly Offers The Ideal Blend of Comfort and Coastal Living! The Second Floor Features Additional 3 Bedrooms Plus 2-Piece Bathroom. New Double Door Fridge (2023), New Washer/Dryer (2022), New Furnace (2023), New AC (2023), Gas Line Direct BBQ Plus Outdoor Foot Wash Station For Those Beach Days. This Home Is Turnkey And Ready To Go! **** EXTRAS **** All Furniture Can Be Negotiated In Addition To The Sale Price (id:49269)
Union Capital Realty
101 Front Street
Spanish, Ontario
BUILDING ONLY FOR SALE. Nicely upgraded living space with newer windows, doors, flooring, insulation, electrical and more! This one or two bedroom home offers carefree main floor living with 2 bathrooms, a cozy pellet stove and a nice-sized kitchen. There is a living/dining room, plus a bonus family room, making this property ideal for roommates, investors, first-time home buyers or those looking to downsize. The front of the building has a commercial space with high visibility and exposure on the Trans-Canada Highway for offices, retail or a take-out food establishment. Outside there is plenty of off-street parking and a good sized backyard. Call for all of the details and to book your private viewing! (id:49269)
Claudine Bichette Real Estate Brokerage
40 Judge Avenue Unit# 19
North Bay, Ontario
This is an amazing recreational beachfront condo with excellent views of the lake. Look no further than this 2 bedroom, 1 bathroom WATERFRONT condominium on the beautiful sandy shores of Lake Nipissing. This place has it all. Tucked away, this little piece of paradise has tons of space to run around, 300 feet of sandy beachfront, is still close to all amenities and close to new parks, the Kate Pace Way, and North Bay's beautiful waterfront. This condo features a convenient parking space outside the living room. The two bedrooms are extremely spacious, bright and both come with double closets. A bright, full 4-piece bathroom, and in-suite laundry are other added bonuses to this property. A summer's paradise with plenty of space for outdoor activities, this condo allows for BBQ's and boasts a horseshoe pit, shuffleboard game and plenty of picnic tables. Enjoy ice fishing and other lake activities in the Winter as well. Most importantly, you'll enjoy the beautiful sunrises and sunsets of Lake Nipissing every single day. The condo fees include heat, water, building and grounds maintenance, and snow and garbage removal. (id:49269)
Realty Executives Local Group Inc. Brokerage
2213 Sydenham Road
Elginburg, Ontario
Welcome to this classic Eastern Ontario farm, in the same family for over 100 years. Feast your eyes on 81 acres of open fields, groves of majestic trees and bush and a special growth of maple trees with a traditional sugar shack (as is). There is a 3 bedroom farmhouse built in 1850, a barn in need of repair, a more sturdy horse stable and a 3 car garage, all set in the vibrant village of Elginburg. Let your imagination run wild with the grand potential here. There is amazing space for a new-build home(with city approval) and farmhouse rental for income, perhaps a hobby farm and animal sanctuary, market gardening and sale of hay, how about horse-boarding and riding stable or a vineyard and winery venture. Nestled on the southwest area of the village, this farm presents an exciting future as people begin to seek refuge from the city, which is a mere 10 minutes away. This property may just grasp your heart and soul. Be sure to book your private viewing today. (id:49269)
Century 21 Heritage Group Ltd.
33 Beatty Road
Ajax (Central), Ontario
Discover the warmth and charm of this cozy bungalow, ideally located in Ajax. This delightful home features a well-appointed main floor with 2 comfortable bedrooms, a 4-piece bathroom, a spacious living room, and an inviting eat-in kitchen perfect for family meals.The fully finished basement offers extra living space with a generous rec room, an additional bedroom, and a convenient extra kitchen, making it ideal for guests. Outside, you'll find the added convenience of two driveways, one on Elm Street and another on Beatty Avenue providing ample parking for multiple vehicles.This lovely bungalow is perfect for first-time buyers, downsizers, or investors looking for a property with great potential. Don't miss your chance to make this charming house your new home! (id:49269)
Keller Williams Energy Real Estate
18 Havelock Street
Brockville, Ontario
Looking to getting into the real estate market as an investor or live in one unit,rent from 1 unit helps pay the mortgage..Check out this well maintained all Brick duplex that includes a double detached garage, one for each tenant. The lower unit houses a large eat in kitchen as well as a bedroom, LR and 4Pc bath, just off the kitchen is a space that could be insulated and made into a LR ,making this a 2 bedroom unit. This unit also has access to the basement where washer and dryer are and extra storage. There is a back deck and fenced in yard.Upstairs, host a large eat in kitchen with a deck off the kitchen, there is also a 4pc bath, LR and bedroom, and a small office off the LR. There are stairs that lead to upper level of this unit and is currently being used as the Primary room. Both tenants pay 1020.00 per month as well as Hydro and Water.Landlord pays the heat and is 1400.00 approx a year.Tenants are responsible for snow removal, current owner cuts the grass. (id:49269)
RE/MAX Hometown Realty Inc.
741 King Street W Unit# 202
Kitchener, Ontario
Introducing 202-741 King St. W., Kitchener! Step into this 1 bedroom, 1.5 bathroom condo with a large 475 sq. ft terrace and experience the epitome of contemporary living. The kitchen is a European design with built-in appliances, quartz countertops, and ample storage space, catering perfectly to culinary enthusiasts. The generously sized bedroom serves as a tranquil retreat for unwinding, while the adjacent bathroom showcases sleek fixtures and upscale finishes, enhancing your daily routines. Located in the Bright Building in the heart of downtown Kitchener, this prime location offers easy strolls to trendy eateries, cafes, boutiques, and entertainment venues. With seamless access to public transportation and major highways, commuting is a breeze. Seize the opportunity to make unit 202 your home. Don't miss this opportunity to be part of Kitchener's newest and most vibrant community! (id:49269)
Corcoran Horizon Realty
348 Upper Ottawa Street
Hamilton, Ontario
Welcome to this purpose-built four-unit property, conveniently situated near the scenic Mountain Brow and many amenities. With an interior staircase connecting its units, it offers ease of access and privacy. Featuring a 2-bedroom unit with a den, eat-in kitchen and Livingroom, and two large 1-bedroom units on the second floor and a spacious 1-bedroom unit in the basement, a total of four units. It's an ideal investment opportunity. Residents can enjoy the convenience of on-site laundry facilities and on-site parking spaces, ensuring a stress-free living experience. With its prime location and diverse range of units, this income property presents an exceptional opportunity for investors seeking a lucrative addition to their portfolio or homeowners looking to supplement their income. (id:49269)
The Effort Trust Company
41744 Mill Race Road
Wainfleet, Ontario
Discover an incredible opportunity with this expansive 129.51 acre parcel of prime land, ideally located for those seeking space and potential. This property features a dilapidated house, offering a unique chance for investors or homeowners to create their dream residence or develop the land according to their vision. Ideal for residential development, agricultural use, or personal retreat with ample space and a prime location, this property is a blank canvas for your imagination. Don’t miss out on this rare opportunity to invest in a substantial piece of land with endless possibilities. Buyer to do their own due diligence regarding property uses and restrictions with all governing agencies. (id:49269)
Royal LePage NRC Realty
163 Elgin Avenue E
Goderich, Ontario
Almost nearing completion let Heykoop Construction with their quality craftsmanship build you and your family yourown custom built, 1360 sq. ft., 3 bedroom 2 bath with an legally approved permit for a separate entrance basement unit with 2 bedrooms, bath and kitchen with lots of income potential. Finished to the highest standard, this perfect property is located in the heart of Goderich. Luxury finishes come as standard including sleek quartz countertops, vinyl plank flooring, exterior finish with Dover stone and brick, pot lights, and more. This home is going to be Move in ready in the end of November. No detail has been overlooked, from the 'everything-on-one-level' friendly design, high-end finishes and stunning chef's kitchen to the 9' ceilings. It is perfectly situated close to Downtown Goderich with bars, breweries, and fine dining with plenty of events and festivals, parks and hiking trails for the family. Calltoday to learn more about your new home in Canadas Prettiest Town **** EXTRAS **** Book showings through Broker Bay or contact LA before going to the property. Tax amount to be decided. Unfinished basement- 1220 sq ft, Garage- 486 sq ft. (id:49269)
Century 21 First Canadian Corp
60 John Street
Welland, Ontario
Attention investors and first time buyers. Welcome to 60 John Street! Nestled in a quiet neighborhood, this inviting 2-storey home offers 3 bedrooms and 1 bathroom, perfect for families or first-time buyers. Enjoy the brand-new laminate floors and carpets, along with freshly painted walls throughout, as well as a refreshed 4 piece bathroom. The fenced-in yard provides a safe space for kids and pets. With plenty of potential, this is a great opportunity to make this home truly your own! (id:49269)
RE/MAX Realty Services Inc.
20 Eastern Avenue
New Tecumseth (Tottenham), Ontario
**Charming 4+ -Bedroom Semi-Detached Home Perfect for Families and Investors!**Welcome to this spacious 2-story semi-detached home located in a prime neighbourhood, just steps away from schools, shopping, and parks. This property offers a perfect blend of convenience and comfort, ideal for growing families or investors looking for a versatile layout.**Key Features:****Four Spacious Bedrooms on the Upper Level**: Ideal for family living, each room offers plenty of natural light and ample closet space.- **Additional Bedroom on the Lower Level**: This private space is perfect as an in-law suite for guests or rent out as a separate apartment, complete with its own entry for added privacy.- **Open-Concept Living and Dining Areas**: Enjoy easy entertaining and family gatherings in the bright, open spaces that flow effortlessly from room to room.- **Close to Amenities**: Located within walking distance to top-rated schools, parks, and all the shopping and dining options you'll ever need. This home offers endless possibilities, whether you're looking for your forever home or an investment opportunity with rental potential. Don't miss out on this gem in a highly sought-after location! **** EXTRAS **** freshly painted (id:49269)
Coldwell Banker Ronan Realty
741 King Street W Unit# 201
Kitchener, Ontario
Welcome to 201 - 741 King St.W. This beautifully designed 1-bedroom + den and 1.5 bathroom condo boasts 959 sqft of living space. The open-concept kitchen and living room offers modern built in appliances, quartz countertops and ample space, perfect for both entertaining and everyday living. Large windows flood the space with natural light, creating a warm and inviting atmosphere. The bedroom offers a generous amount of space while the den offers versatility, whether you need a home office, or guest space. Situated in the Bright Building, this prime location offers easy strolls to trendy eateries, cafes, boutiques, and entertainment venues. With seamless access to public transportation and major highways, commuting is a breeze. Seize the opportunity to make unit 201 your home. Schedule your viewing today and be a part of Kitchener's newest and most vibrant community! **Photos of model unit** (id:49269)
Corcoran Horizon Realty
66 Parkside Drive
Barrie, Ontario
This charming legal duplex century home in the heart of Barrie features two self-contained, two-storey units. One unit boasts 2 spacious bedrooms and a full bathroom, perfect for families or roommates. The second unit offers a cozy 1-bedroom layout with its own bathroom, ideal for singles or couples. With its classic character and prime location, this property is a fantastic investment opportunity or a perfect living arrangement for multi-generational families. Enjoy the convenience of urban living with nearby amenities, parks, and local attractions! (id:49269)
Royal LePage First Contact Realty Brokerage
9 A&b Humewood Drive
Toronto (Humewood-Cedarvale), Ontario
Welcome To 9 A&B Humewood Drive, Rare Opportunity! This Low Mid Rise Four Storey Apartment Building Features Two Meticulously Kept Legally Severed 4 Plexes. Located In Highly-coveted Humewood-Cedarvale. This Turnkey Investment Offers 8 Two Bedroom Apartments All With Private Balconies, Fire Code Compliant. Hardwood Floors Throughout, Fireplaces, Crown Moulding, Vintage Claw Soaker Tubs, Loads Of Character And Charm. Features Stained Glass Windows, Vintage Light Fixtures. Professionally Landscaped Grounds. A Private Garden Oasis With A Spectacular Water Feature (Pond) Ideal When Looking For A Peaceful Retreat, Also Features Inground Lighting, Inground Sprinkler System, Large Garden Shed Equipped With Fridge Ideal For The Avid Gardner. This Property Shows True Pride Of Ownership. A Must See. (id:49269)
RE/MAX West Realty Inc.
16 Merredin Place
Toronto (Banbury-Don Mills), Ontario
Prime Location! Situated in an Elegant and Tranquil Cul-De-Sac in the Coveted Banbury Neighborhood. Home Boasts Exclusivity Amidst Prestigious Multi-Million Dollar Residences. Stunning Layout and Functionality for Modern Open Concept Living with A Lovely Living Room Area Overlooking the Bay Window, Natural Sunlight Thru-Out, All Brand New High-Quality Kitchen W/Huge Centre Island Perfect for Seamless Entertainment for Family &Friends W/Brand New Top of the Line Appliances. A Total of 3 Well-Sized Bedrooms, 2 Newly Renovated Bathrooms, Brand New Flooring Thru-Out, Extra Wide and Deep Private Driveway with Double Car Garage, Freshly Painted Thru-Out, New Pot Lights Thru-Out. Huge, Spacious & Lush Backyard. Located Within Walking Distance for Easy Access to Shops and Restaurants, A Green Lush Surrounds the Home with 4 Parks, The Don Mills Trail and Enjoy the Greenery of Edward Gardens and The Sunnybrook Park within Minutes Proximity. **** EXTRAS **** Excellent Designated Schools-Rippleton P.S, Windfields M.S, St. Andrews M.S, York Mills C.I, Top Rated Private Schools- Crescent, TFS, Crestwood. All Brand New Top of the Line Appliances. (id:49269)
Forest Hill Real Estate Inc.
7 Des Orchidees Street
Hammond, Ontario
Discover your dream home in this brand-new bungalow, built in 2023, nestled on a generous corner lot spanning OVER half an acre in the sought-after area of Hammond. This exquisite residence features 2 spacious bedrooms & 3 modern bathrooms. The living & dining areas are highlighted by stunning wooden beams and incredible cathedral ceilings,creating an inviting atmosphere.The chef's kitchen features elegant white quartz countertops, stainless steel appliances and a cleverly hidden walk-in pantry with a complementary quartz backsplash.The expansive primary suite boasts a massive WIC & a luxurious five-piece ensuite,complete with a soaking tub and walk-in shower. Additional features on the main floor include a convenient laundry room,an office,mudroom and much more.The partially finished basement offers endless potential for customization This charming bungalow is perfect blend of tranquility and convenience, making it an ideal for retirees and families alike. 48 Hours Irrevocable. (id:49269)
RE/MAX Hallmark Realty Group
47 Wiber St
Sault Ste. Marie, Ontario
Looking for a 4 bedroom home? 2 full bathrooms, spacious room sizes, huge 150ft lot, Storage sheds, plus attached single car garage. Formal dining room plus main floor laundry make for comfortable living. Ample parking and located in a great East End location. House being sold "As Is". (id:49269)
Century 21 Choice Realty Inc.
28 Brian Cliff Drive
Toronto (Banbury-Don Mills), Ontario
Stunning Contemporary Residence On Coveted Corner Lot In The Bridle Path Area. Meticulously Designed 4+2 Bedroom, 7 Bathroom Custom Home On Expansive Tree-Lined Property. Vast Sunken Garden-Inspired Backyard W/ Heated Saltwater Pool, Terrace Walls, Sprawling Patio & Landscaped Greenery. Commanding Indiana Limestone Exterior, 3-Car Snowmelt Driveway & Dual-Bay Garage W/ Epoxy Flooring & E/V Charger. Premium Security Film On Main & Lower Windows, Elevator Service On All Levels. Beautifully Scaled Principal Spaces W/ Soaring Ceilings & High-End Finishes, Anchored By An Elegant Open-Riser Staircase. Dining Room W/ Full-Wall Glass Wine Cellar, Large Prep Kitchen W/ Premium Appliances, Chef-Inspired Gourmet Kitchen W/ Scavolini Cabinetry, Waterfall Island W/ Seating & Breakfast Area. Exquisite Family Room W/ Walk-Out To Expanded Balcony & Gas Fireplace With Floor-to-Ceiling Natural Stone Surround. Spacious Main Floor Office & Mudroom W/ Custom Cabinetry. Second-Floor Lounge Offers Additional Entertaining Space. Gracious Primary Suite W/ Balcony, Spa-Like 6-Piece Ensuite & Walk-In Wardrobe W/ Bespoke Closets. 3 Generously-Sized Upstairs Bedrooms W/ Ensuites & Walk-In Closets. Full Entertainers Basement W/ Heated Floors, Well-Appointed Wet Bar, Walk-Up To Backyard Retreat, Cedar Steam Sauna, Nanny Suite, Bedroom/Secondary Office, Home Theatre Room & 2 Full Bathrooms. This Luxury Home Is Designed For Family Living Beyond Compare. Perfect Location In Bridle Path-Windfields, Steps From Toronto Botanical Gardens, Crescent School, Granite Club & More. **** EXTRAS **** E/V Charger, Control4 Smart Home W/ High-Power Amplifier, Motorized Blinds, Sprinkler & Exterior Lighting Sys., Htd Saltwater Pool, Wine Cellar, 3 Sump Pumps, Home Surveillance Sys., Rad Htd Flooring, 2x LifeBreath Air Purifier, Elevator (id:49269)
RE/MAX Realtron Barry Cohen Homes Inc.
0 The Avenue
Kawartha Lakes (Kinmount), Ontario
Vacant building lot ready for your family to build their new home or retreat in the town of Kinmount! This 0.3 acre property (70' x 210') is located in the City of Kawartha Lakes on a quiet municipally maintained road and rural area. Hydro at the driveway, garbage pickup, with an existing dug well on the property. The lot is partially cleared with a few mature trees and the rear of the property. Walking distance to town, including the famous Highlands Cinema theatre, LCBO and all stores. Neighbouring property also possibly available, legal size building lots. Fabulous location only 15 minutes to the town of Minden & 25 minutes to Bobcaygeon. Rail trail only feet down the road, perfect for snowmobiling, ATVing, and outdoor enthusiasts. (id:49269)
Ball Real Estate Inc.
27 Bluewater Drive
Central Huron, Ontario
Welcome to serene lakeside living in a charming, captivating sunsets and mature neighborhood filled with beautiful trees! This 3-bedroom, 2-bath home or cottage was recently refreshed, and offers breathtaking views of Lake Huron’s famous sunsets from the deck and open-concept living space. The two-storey addition includes an extra family room, an upper-level bedroom, and a basement with laundry facilities. Enjoy year-round comfort with forced air gas heating and central air conditioning. The private yard is fenced, offering both privacy and space, with ample parking available. The extended single detached garage includes a workshop area for added convenience. Just a short stroll along the community path takes you to the beach! The community offers parks, waterfront benches and is located only a 5-minute drive from the amenities of Goderich. This well-maintained home is offering a perfect canvas for your personal touch. Embrace peaceful water views and the relaxed lifestyle that comes with Lake Huron living. (id:49269)
Royal LePage Heartland Realty (God) Brokerage
206-208 - 2425 Eglinton Avenue E
Toronto (Kennedy Park), Ontario
Located At The Intersection Of Eglinton And Kenedy. Steps From Kennedy Go Station, Subway Station And Lrt. The Building Is Well-Managed And Maintained-Lots Of Free Parking At The Back Of The Building. Great Location For Any, lawyers, accountants, Professional Office Or Travel Etc... (id:49269)
RE/MAX Excel Realty Ltd.
215-217 - 2425 Eglinton Avenue E
Toronto (Kennedy Park), Ontario
Located At The Intersection Of Eglinton And Kenedy. Steps From Kennedy Go Station, Subway Station And Lrt. The Building Is Well-Managed And Maintained-Lots Of Free Parking At The Back Of The Building. Great Location For Any, lawyers, accountants, Professional Office Or Travel Etc (id:49269)
RE/MAX Excel Realty Ltd.
1618 St. Lawrence Avenue
Kingston, Ontario
Spectacular masterpiece, on the St. Lawrence River. Architectural custom built, over 6,000 square feet of striking interior design. This is not just a home but one that encompasses a beautiful lifestyle. This structural magnificent home is designed with superior finishing’s in every room. This stunning home is nestled in Treasure Island, South facing panoramic waterfront views from almost every room. Multiple level terraces to waterfront, designed with granite & stone, chefs dream kitchen with Viking, Wolf, Miele and Fisher Paykel appliances. The living area has plenty of room for entertaining with a gorgeous fireplace. Elevator upon arrival from garage to all levels. The interior features 4-5 bedrooms, 3 fireplaces (one wood). Stunning view of sun rise and sunsets from 2 screen in balconies with power screens and magnificent view of The St. Lawrence River. Main level billiard room, large multipurpose room above garage, custom design sound proof music room, and fitness room. Landscaping is impeccably maintained with much attention to detail. A quintessential home offering a fabulous setting for family gatherings & entertaining indoor and outdoor. A short walk will take you to Treasure Island Marina and Cove restaurant. This property is in a class of its own. Be sure to check out our video and our drone footage (id:49269)
Royal LePage Proalliance Realty
8920 Wellington Rd 124 Road
Erin, Ontario
Newly built Luxury Custom Country Estate Home, built by the builder for their family. Over 5,300 sq ft of luxury living, 5 bedrooms & 6 bathrooms. An entertainers open concept main floor that has all that you would expect, high-end built-in appliances, walk-in pantry, large island, cathedral ceilings and floor to ceiling windows also includes a primary bedroom with ensuite, mudroom with a sink & storage, elevator rough-in, large covered deck, and much more. The second floor has 4 large bedrooms, all with an ensuite, a comfy sitting area and several balconies. Need more living space or an in-law, the lower level has 2,000+ sf walk out & the garage has 1,100 sf, 2nd level, just waiting to be developed to match your family living requirements. The 1.5 acre lot has been landscaped, parking for 15+ cars. Large 3 car garage. And surprising close to all the amenities of the city and all the space and privacy of the country. There is a lot to see here. (id:49269)
RE/MAX Escarpment Realty Inc.
235 Young Street
Hamilton, Ontario
Dapper Duplex in the Corktown neighbourhood. This charming 2-1/2 story century brick home features over 1647 sqft of thoughtfully divided living space, offering the perfect opportunity for investors to set their own rents or live in one unit while generating income from the other. Meticulously maintained and freshly painted throughout the home features a sweet main floor unit with open concept living, dining, kitchen area, 1 bedroom, 4 piece bath, access to the clean, dry basement with laundry and abundant storage, plus backyard access from the kitchen to a lovely lush private garden. The spacious upper unit spans two-levels and features a bright eat-in kitchen with dining area, a sunny living room, a 4-piece bath, in-suite laundry and 2 sun filled bedrooms on the 3rd floor with ample closet space. The property is clean and well maintained with 2 separate hydro meters, and recent updates in 2022 including new flashing & facia, backyard door, stair structure, and reinforced basement staircase. Located on the boarder of the Corktown and Stinson neighbourhoods this home is a short walk to St. Joseph Hospital, making it perfect for medical professionals, James St S, the trendy restaurants on Augusta St, the landmark Corktown Pub, as well as parks, trails, the downtown core, the GoStation, public transit, mountain & highway access, making this a prime location and a smart investment opportunity. (id:49269)
Judy Marsales Real Estate Ltd.
23 Marinucci Court
Richmond Hill (Mill Pond), Ontario
**UNIQUE-Location--RAVINE-RAVINE BACK--Side a Parkette--Side a Parkette & Rare 3Cars Garages On A Private--Cul-De-Sac(Seclusive--Picturesque View/Location),Step Into an Expansive Living Space & Functionality & Unparalleled-ONE RAVINE VIEW-THE OTHER PARKETTE VIEW(Ultimate Comfort) of Majestically-Poised/Family Home In The Centre Of Mill Pond Park Neighbourhood**This Original Owner's Home Has Been Meticulously Maintained Inside & Outside For All Years & Graciously Renovated-Upgraded Recently**Spacious Foyer-Circular Custom-Iron/Floral Design Railing & Hi Ceiling(9Ft---Main Flr) & Airy-Atmosphere/Open Concept Lr/Dining Rms---Fully Upgraded Woman's Dream Kit(2011--Irpina Kitchen) W/Massive Breakfast Area--Overlooking Serene-Greenary View**Fam Rm Captivating Ravine-View**Functional Laund Rm On Main Flr+Direct Acess Garage**Large Prim Bedrm W/Upgraded Ensuite(2020) W/Great Sitting Area---All Principal Bedrooms**The Lower Level Presents An Expansive Views & Large Living Space For Family Or Friends Gathering **** EXTRAS **** *Newer S/S LG Fridge,Newer Jennair Gas B/I Cooktop,Newer LG S/S Microwave,Newer S/S Bosch B/I Dishwasher,Newer S/S B/I Food Warmer,Newer Front-Load Washer/Dryer,Gas Fireplace,Smart Thermostat,Updated Upscale Kitchen Cabinet,Granite Cunrtop (id:49269)
Forest Hill Real Estate Inc.
208 Market Street
Brantford, Ontario
Exceptional income-generating mixed-use property offering both residential and commercial opportunities! This unique dwelling features two spacious apartments on the second floor, each generating steady rental income. The main floor boasts 1,035 square feet of versatile commercial space, ideal for a variety of business ventures, while the second floor offers 835 square feet of living area. Additional highlights include two gas-heated water tanks, a billboard on site that can generate extra revenue, and six convenient parking spots, a rare find so close to downtown. Located on a bustling intersection, this property guarantees high visibility and traffic flow, making it an excellent investment. The main level is equipped with a modern security system and surveillance cameras, ensuring peace of mind for tenants and business owners alike. With its prime location just minutes from the heart of the city, this multi-use dwelling offers unprecedented value for both investors and entrepreneurs. Don't miss out on this exceptional opportunity! **** EXTRAS **** 2 fridges, 2 stoves, all elfs, window coverings where installed (id:49269)
Ipro Realty Ltd.


