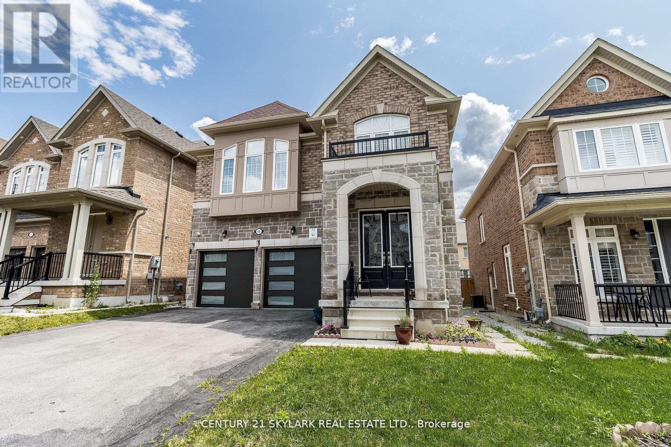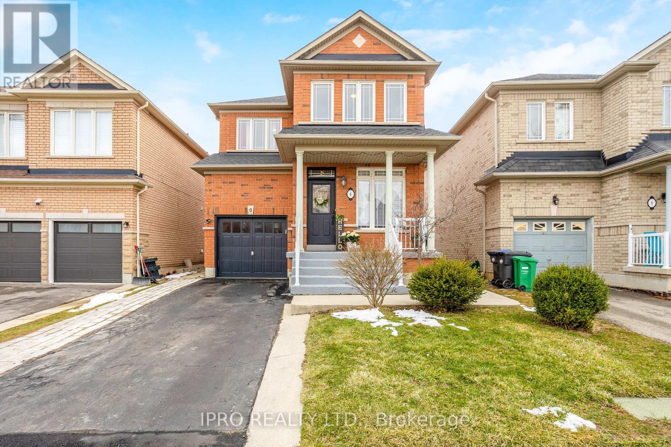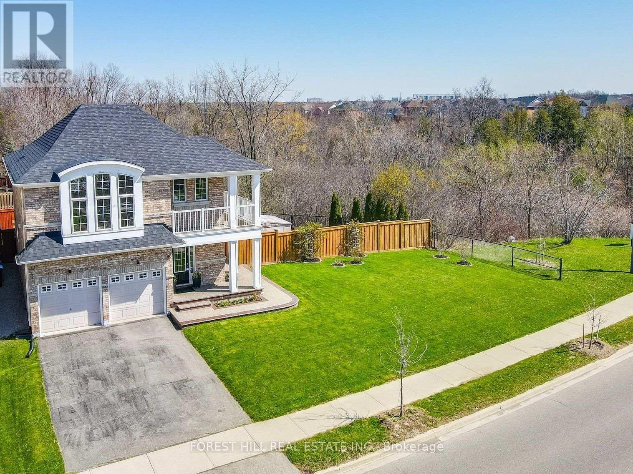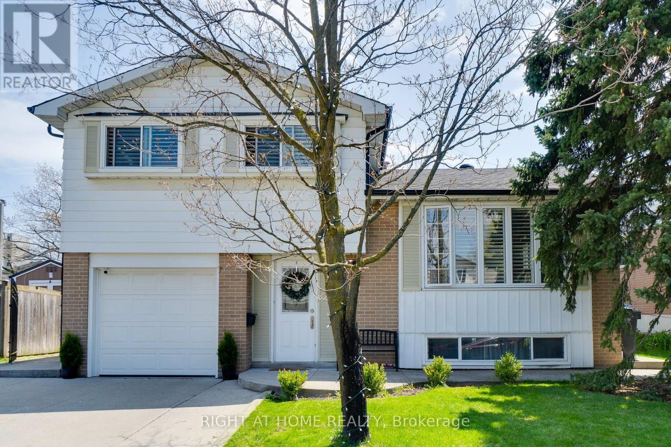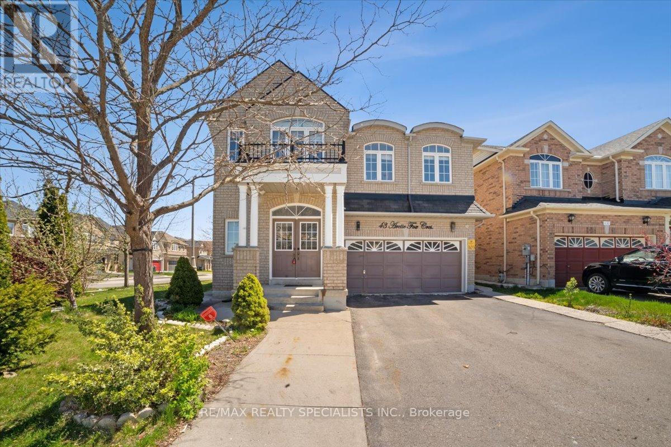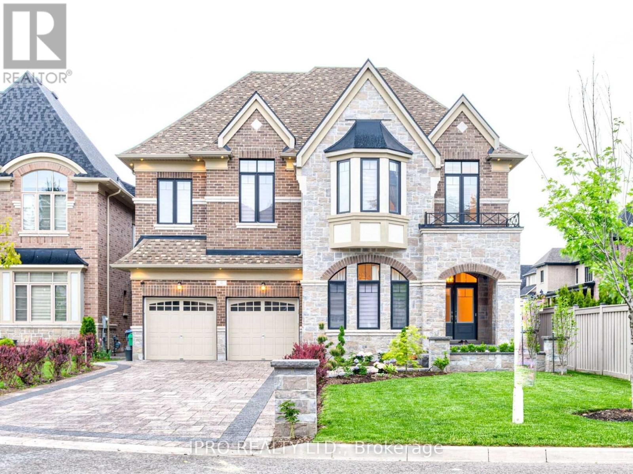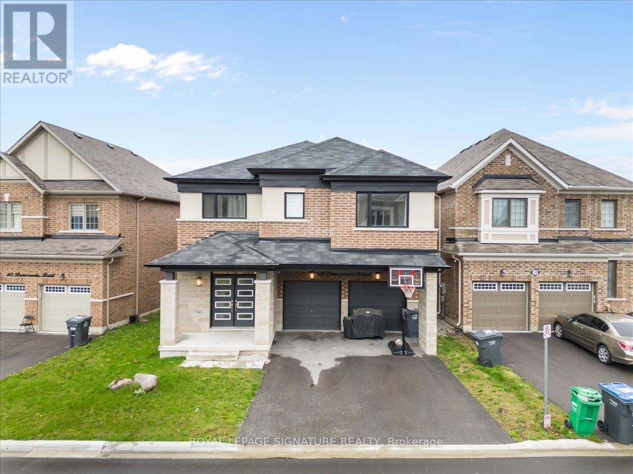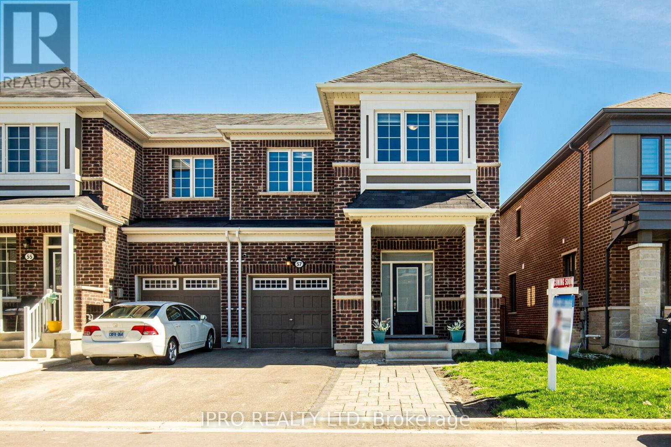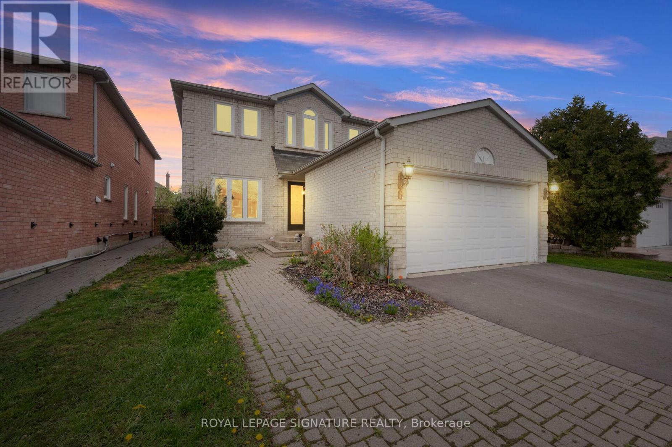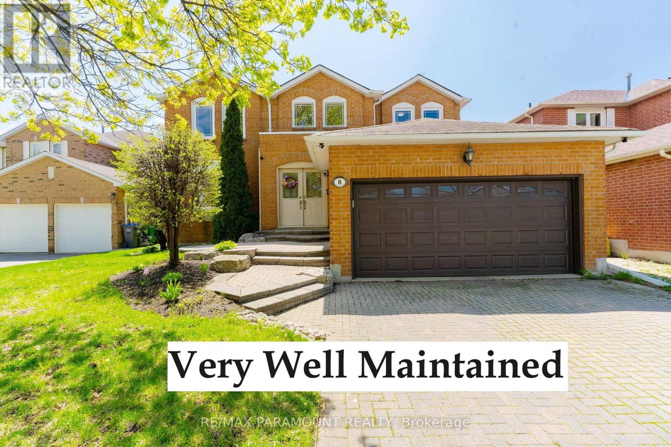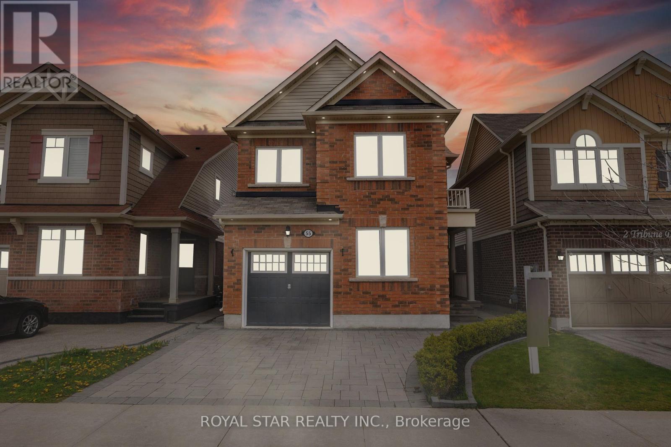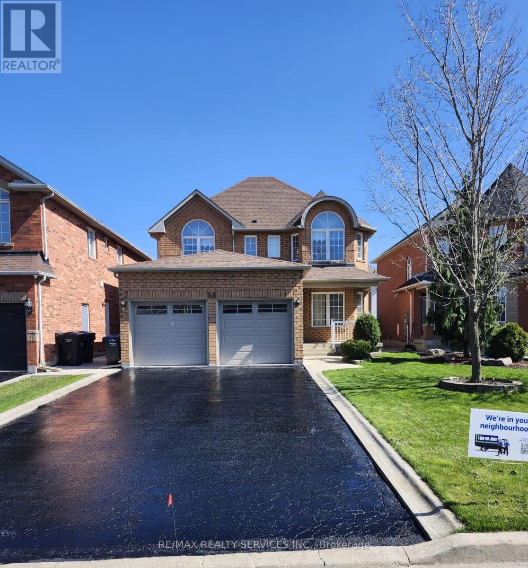15 Ingleside Rd
Brampton, Ontario
One of the most desirable neighbourhoods in Brampton. This sun filled home boasts countless upgrades, incl high end quartz counters in kitchen with kitchen island & marble backsplash, extra wide hardwood floors, marble tiles in foyer and powder room. Builder Side Bsmt Entrance. Built in Oven & Microwave. MUST SEE **** EXTRAS **** Location cant be beat. Close To All Amenities School, Plaza, Bus Stops. (id:49269)
Century 21 Skylark Real Estate Ltd.
6 Quance Gate
Brampton, Ontario
Location Location! Beautiful & bright 3+1 bedroom 4 bath 2 kitchen detached home in highly desired area. Meticulously well cared for. Pride of ownership. Roof 2021, Furnace 2022, Central Vac & Backyard Built-In Sprinklers. Main floor boasts 9ft ceilings, gas fireplace and plenty of gathering spaces while the upper level offers 3 generous size bedrooms and 2 upgraded baths. Enjoy a luxurious jacuzzi tub and spa style shower in the master ensuite along with walk in closet. Main flr laundry & lower level laundry. Concrete walkway leads to separate side entrance in-law suite offering kitchen, living, 1 bed & full bath. Walk to park, school, grocery and transit. 8 min drive to go train. **** EXTRAS **** Separate side entrance to basement in-law suite. (id:49269)
Ipro Realty Ltd.
167 Father Tobin Rd
Brampton, Ontario
Overlooking Esker Valley Park With No Homes On One Side! Over 90' Frontage. 9' Ceilings On Main Level, Hardwood Flooring Throughout the Home. Eat-In Kitchen With Walk-Out To Deck. Large Windows Throughout Allowing An Abundance of Natural Light. Huge Upper-Level Family Room With 9' Ceilings And Walk-Out To Wrap Around Balcony. Primary Bedroom With 4-Pc Ensuite Featuring Soaker Tub & Enclosed Glass Shower Stall. Good Size 2nd and 3rd Bedrooms. Finished Basement With Recreation Area, 3-Pc Bath, Storage Room & Cold Room With Lots of Space For Extra Storage. Conveniently Located - Close To Schools, Parks, Shopping & All Amenities. Public Transit Across The Road! **** EXTRAS **** Roof [2021]; Exposed Concrete Front Walkway; (id:49269)
Forest Hill Real Estate Inc.
6 Kilmanagh Crt
Brampton, Ontario
Welcome to this Beautiful 3 Level Side Split Is located on a desirable child friendly court in the Peel Village area of Brampton! This large Three Bedroom home is a great home to raise a family. Many Recent upgrades throughout this home features Oak washed hardwood floors throughout the main second levels, Smooth ceilings, new modern railings with wrought iron spindles, New beautiful modern white kitchen with gold accents, center island with quartz counter, SS Gas Oven/Range, B/I Microwave range hood, Fridge. Walk-out a beautiful deck overlooking the expansive gardens. Entertain in the Large bright Living Room/Dining room with picture window with California shutters . A lovely main floor family room (can be made into a 4th bedroom) features a newly renovated 2-piece powder room and walk out to an oversized landscaped backyard. New stairs lead to the Recreation room includes above grade windows, 3-piece bathroom, laundry area, and plenty of storage space! Schools in walking distance, Recreation Centre, Bob Reid Park and Recreational Trails, Shops and Restaurants close by! A beautiful place to call home! **** EXTRAS **** New Pergola 2023, Central Vac + attachments 2023 (id:49269)
Right At Home Realty
43 Arctic Fox Cres
Brampton, Ontario
Welcome to this stunning 2-story home! It's more than just a house; it's a testament to quality craftsmanship and attention to detail. With a built-in garage for two cars and a private driveway that fits four more, parking is never an issue.Inside, you'll find a beautifully designed interior spanning 2500-3000 square feet. The main floor features a spacious living room and cozy family room, both filled with natural light and boasting easy-to-maintain carpet-free flooring.The kitchen is the heart of the home, offering sleek cabinetry, top-notch appliances, and a breakfast area perfect for casual dining. Plus, there's a handy powder room on this level for guests.Upstairs, four bedrooms await, including a luxurious primary bedroom with its own spa-like ensuite bathroom and plenty of closet space. Two more bathrooms on this level ensure comfort for everyone.The finished basement adds even more versatility with its separate entrance, extra living space, kitchen, bedroom, and three bathrooms perfect for rental income or multi-generational living.Stay cozy in winter with a gas fireplace and cool in summer with central air conditioning. Laundry facilities on the main level add convenience to daily life.This home offers the perfect blend of luxury and functionality, all in a prime location. Welcome home to comfort, style, and the good life! (id:49269)
RE/MAX Realty Specialists Inc.
51 Classic Dr
Brampton, Ontario
Elegantly built masterpiece in a private cul-de-sac located in credit valley next to Lionhead Golf Course. 4 bedroom + 4 bathroom detached home. Over $300,000 in upgrades. This home features an upgraded gourmet kitchen that is every chefs dream with a custom pantry, extended island (bamboo butcher block), built in Miele appliances, built in Fridge and Freezer with custom Cabinets. Beautiful backsplash and quartz countertops, oak staircase. Featuring 12 ft ceilings on main floor with 9 ft doors, motorized blinds in family room, beautiful master bedroom with private dressing room, private balcony and 6pc ensuite with jets. Lower level is an entertainer's dream featuring a full home Theater. Garage is equipped with upgraded epoxy garage flooring and custom cabinetry. Fully landscaped with in ground sprinkler system. Ready to move in! (id:49269)
Ipro Realty Ltd.
42 Brenscombe Rd
Brampton, Ontario
Your Search Ends Here!! This gorgeous home is situated on a premium wide ravine-facing lot in a highly sought-after up-and-coming area of Northwest Brampton. Abundant Natural daylight fills the house from morning to evening. This house's thoughtfully designed and fully utilized 2890 Sq ft. (above grade) space makes it one of the best and most practical layouts. The main floor encompasses a generous-sized Living Room, Dining room, and Modern Kitchen with granite countertop. The open-concept layout seamlessly connects the living, dining, kitchen, breakfast area & family room creating a warm atmosphere perfect for spending quality time with family and friends. Upgrades include a double-door entrance, oak staircase, hardwood floors and high ceilings on the main & 2nd floors. Four spacious bedrooms on the 2nd level with 3 full baths, 2nd-floor laundry and much more!!!!! (id:49269)
Royal LePage Signature Realty
Keller Williams Referred Urban Realty
57 Callandar Rd
Brampton, Ontario
Just 4 years Old, End Unit Townhouse. 4 BR, 3 WR in the Prestigious Neighborhood of Northwest Brampton. Looks Like Semi- Detached. Still Under Tarion Warranty. Separate Entrance Permit issued by the City of Brampton (Attached). Very Bright And Open Concept Layout with 9' Ceiling on the Main Floor. Upgraded Kitchen with Quartz Countertop & Stainless Steel Appliances. The Upper level offers a Gorgeous Primary Bedroom with walk in closet & an ensuite. The Spacious Bedrooms are great for all the family's needs. Laundry on the Second Floor. No Walkway. Vibrant neighborhood with young families. Close To Parks, Schools, Grocery Stores, Restaurants, Public Transit Highways. Don't Miss this Gem!!! (id:49269)
Ipro Realty Ltd
Ipro Realty Ltd.
6 Nipigon Crt
Brampton, Ontario
Spacious Detached Home in a Prime Neighbourhood! Exceptionally Laid Out 2478 Sqft Floorplan. Grand two storey foyer with Skylight, Formal Living Room & Formal Dining Room with Hardwood Floors. Main Floor Family Room w/ Gas Fireplace & Pot Lights! New Modern Kitchen with Stainless Steel Appliances, Centre Island, Quartz Counters, Gas Stove, Large Eat-in Area & Walk-out to Deck! Large Primary Bedroom En-suite with Sitting area, 5 Pc Ensuite Bath & Double Closets! Good Size Bedrooms with New Broadloom, Large Closets & Windows. 38 feet x 121 feet Premium Depth Lot, Convenient Main Floor Laundry & Inside Garage Entry, New Windows ('19), Furnace & AC (10 years) ! Walk to Schools & Parks, across from Trinity Common Mall! **** EXTRAS **** Located in High Rated North Park Secondary School catchment! Steps to Transit, close to Hwy 410,Walk to Shopping, Restaurants, Movie Theatre! (id:49269)
Royal LePage Signature Realty
8 Levine Crt
Brampton, Ontario
A Must-See Home That Cannot Be Missed Out. Ready To Move In, 4 Beds & 3 Baths Double Story Detached House Situated On A Huge 50X120 FT Lot On Quiet A Cul-De-Sac. Located In Posh, Quiet & Desirable Bramalea Woods Area. It Is Close To Schools, Transit, Bramalea City Center & Less Than 5-Minutes Drive To Highway 410. The Main Floor Has A Big Living Room, An Additional Family Room With A Bar, A Separate Dining Room And A Big Eat-In Kitchen Walkout To Composite Deck. Second Floor Features 4 Big Size Bedrooms And 2 Full Bathrooms. Primary Bedroom Has 5 Pcs Ensuite Bathroom & Big Walk-in-Closet, & Other 3 Bedrooms Have Big Windows & Closets. House Comes With The Central Vacuum System And Main Floor Laundry For Your Convenience. The huge Finished Basement With A High Ceiling Comes With A lot of Potential. Fully Fenced Backyard Welcomes You With A Hot Tub & Big Inground Pool. Front Yard Has An Inground Sprinkle System. Double Car Garage & Driveway W/ Total 4 Parking Space. With its Unique Charm and Prime Location, This Home Truly Stands Out As One-Of-A-Kind. The List Goes On! OPEN HOUSE - SAT & SUN - 1 PM To 5 PM. **** EXTRAS **** AC 2019, Composite Deck 2019, Pool Heater 2023, Pool Filters 2017, Backyard Fence 2022, Pool Liner 2014, Central Vacuum, Hot Tub (id:49269)
RE/MAX Paramount Realty
55 Robert Parkinson Dr
Brampton, Ontario
Welcome Home. This absolutely stunning Mattamy built 4 BR Residence is situated in highly sought after Mount Peasant neighborhood. 8' High Ceilings on Main Floor, spacious Living Room, Family Room and large Upgraded Kitchen with Dining Area. Solid Oak Staircase takes you to 2nd Floor featuring 4 Generous Size Bedrooms and 2nd Floor Laundry adds convenience to your daily routine. Walk-In Big Custom Closet in Master Bedroom and Custom Closets in other Bedrooms too. Upgraded Light Fixtures throughout the House and Custom Window Blinds for Privacy. With Separate Entrance by the Builder, the Basement has additional oversized Bedrooms, 4 Pc Washroom and an additional Laundry. backing on to the School, this Home features Pot Lights around the House, beautiful interlock driveway for maximizing parking space along with interlock backyard patio. Very close to Family Parks, Creditview & Sandalwood Sports Ground. 4 Minutes drive to Mount Peasant Go Station and Shopping Centres. (id:49269)
Royal Star Realty Inc.
53 Baccarat Cres
Brampton, Ontario
**Absolutely Stunning!! Elegant Gorgeous 4 bedroom detached home. The house flood the space with natural sunlight. Situated In A Highly Coveted Neighborhood. Elegant design main level with formal living and dining rooms. Bright, large kitchen overlooks cozy family room with fireplace. On the second level, beautiful, bright bedrooms with plenty of natural light and lots of storage. Primary bedroom with fabulous walk-in closet with built. The EnSuite bathroom .Great size all Bedrooms with built in closet. Upgraded Hardwood Floor ,Roof 2017 & Stove ,Fridge , Dishwasher in 2021.This Fantastic Family Home Is Ready For You! Move In And Enjoy All Of Its Comforts and Amenities. **** EXTRAS **** Large driveway ***No side walk* (id:49269)
RE/MAX Realty Services Inc.

