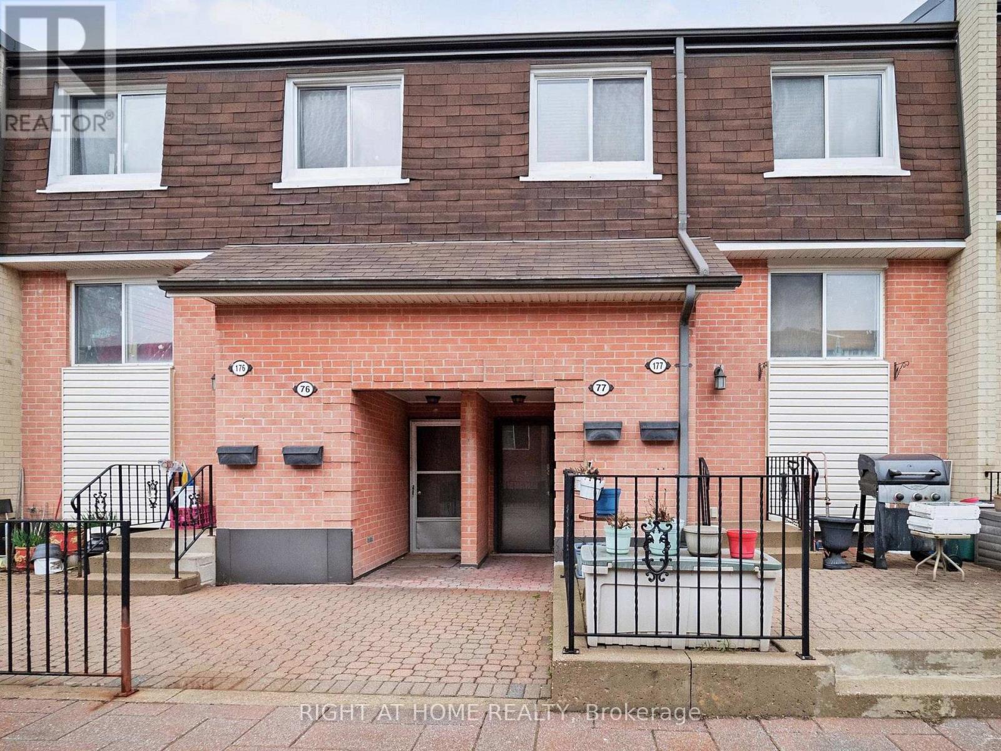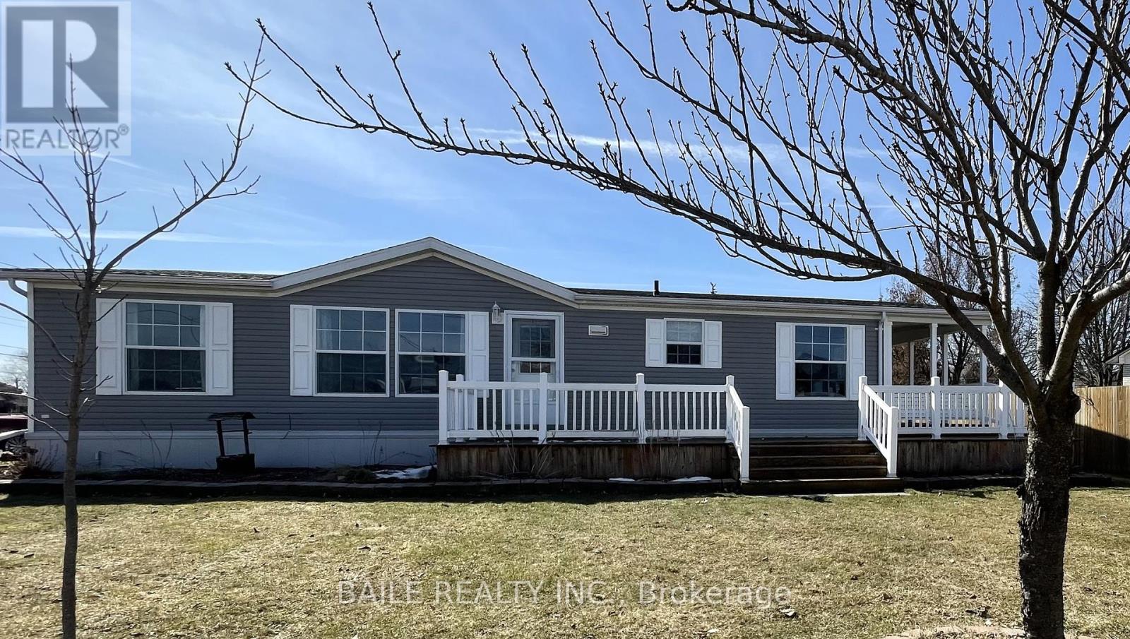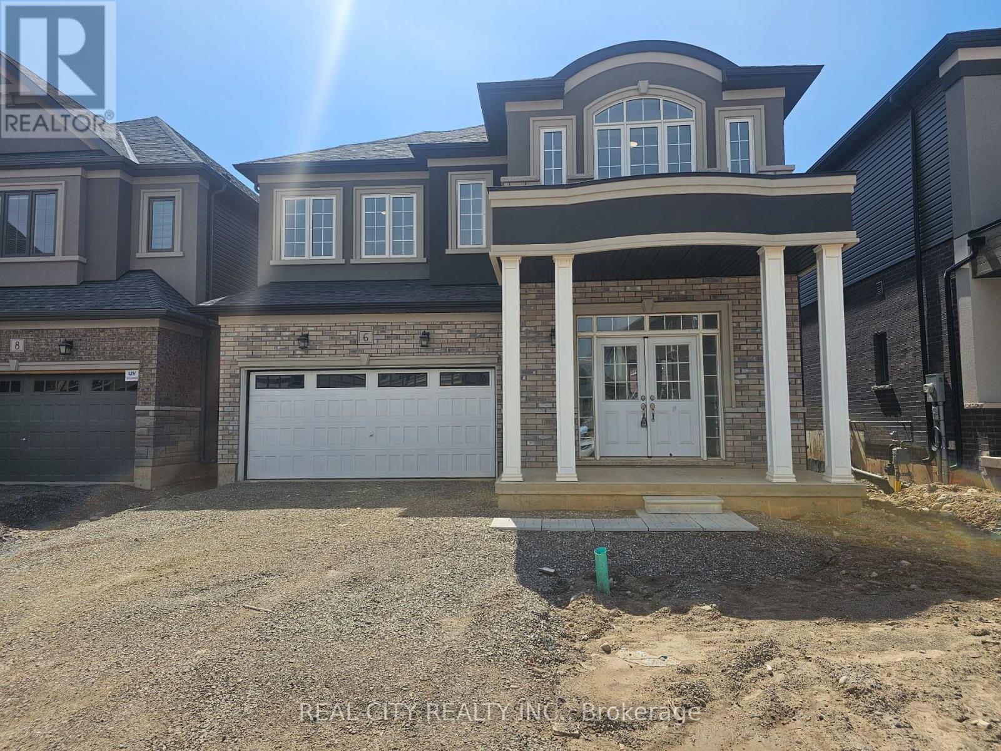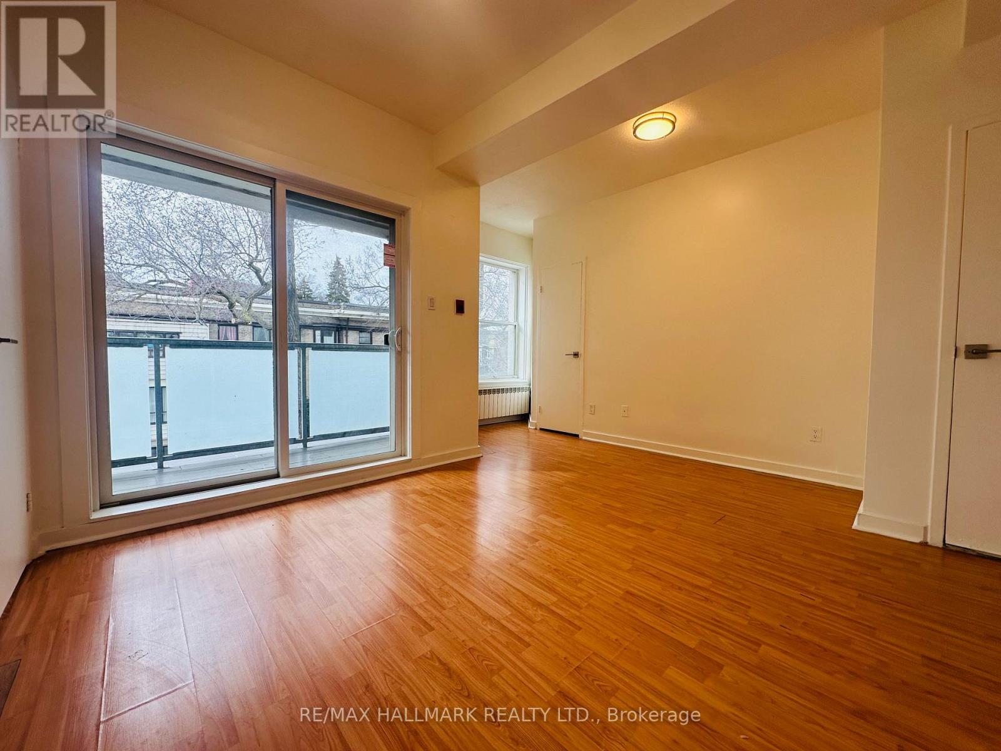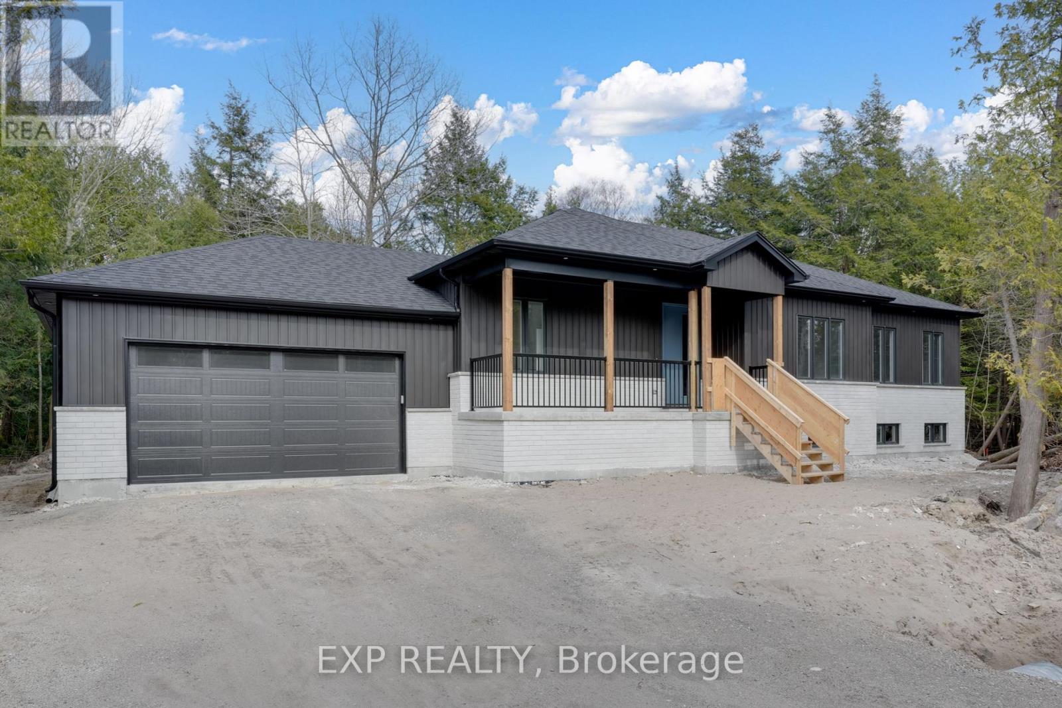77 - 2170 Bromsgrove Road
Mississauga (Clarkson), Ontario
Discover A Rare Gem In The Heart Of Clarkson! This Stunning 2 Bed, 2 Bath Condo Townhouse Offers Over 1200 Sq Ft Of Beautifully Renovated Living Space. Enjoy An Open Concept Lower Level Bathed In Natural Light, Featuring An Updated Kitchen With A Large Island, Stainless Steel Appliances, New Flooring, Pot Lights & A Modern 3Pc Bath. Walk Out To Your Own Private Oasis: A Deck, Terrace & Fully Fenced Backyard Perfect For Entertaining Or Relaxing! Upstairs, Find Two Spacious Bedrooms, Including A Primary Suite With A Walk-In Closet & Renovated Semi-Ensuite. The Second Bedroom Boasts Its Own Private Balcony! Unbeatable Convenience Includes Underground Parking Right At Your Door With An 120V Charging Outlet ready for an EV, 2 New Mitsubishu Mini-Split HVACs For Efficient A/C & Heat, And Second-Floor Laundry. Freshly Painted & Move-In Ready. Located Steps From Clarkson GO (Under 30 Mins To Union), Community Centre & Parks. Complex Features A Playground & Party Room. Water, Cable & Internet Included In Fees! This Unique Blend Of Space, Style, Outdoor Living & Prime Location Won't Last! Pet-friendly (no restrictions), so your bundles of joy can live here with you. (id:49269)
Right At Home Realty
653 Benninger Drive
Kitchener, Ontario
Welcome to 653 Benninger Drive Kitchener. A beautiful, gorgeous detach house Walkout basement and with Two Bedrooms with Ensite Bath! . Beautifully Finished Top To Bottom, Freshly Painted, Open Concept Luxury Main Floor offers 9ft Ceiling, Hardwood Flooring in Living Room. Beautiful, upgraded Kitchen with Plenty Of Cabinetry, Quartz Counter Tops And Stainless Steel Appliances included. Laundry is conveniently located on Main Floor. Second Floor has a Huge Master Bed With Upgraded glass shower, A second Bed with Ensuite bath And a third bed with main washrom. Walkout Basement. Tons Of Windows Providing Natural Light. Walking distance to all major Anchors. Only few minutes Drive to Hwy 7/8. Tenants Responsible for Grass Cut, Snow Removal & All Utilities. (id:49269)
RE/MAX Real Estate Centre Inc.
Ph4 - 8 York Street
Toronto (Waterfront Communities), Ontario
Welcome to PH04 at 8 York St where luxury meets lifestyle on Torontos vibrant waterfront. This beautifully custom-designed 2 bedroom, 2 bathroom penthouse offers 1175 sqft of sophisticated living space, complete with breathtaking lake views from every room. Wake up to serene sunrises over the water and wind down as the city lights reflect off the lake. The open-concept layout is perfect for both relaxing and entertaining, and includes 1 parking spot for added convenience. Residents enjoy resort-style amenities: indoor/outdoor pools, a state-of-the-art gym, party room, guest suites, and 24-hr concierge and security. Just steps from Union Station, the PATH, and top-tier dining, restaurants, grocery stores and Torontos vibrant waterfront. Residents enjoy premium amenities including indoor/outdoor pools, a fully equipped gym, party room, guest suites, and 24-hr concierge and security. Whether you're commuting, entertaining, or unwinding, this home offers it all a true urban oasis in the heart of the city. (id:49269)
Hc Realty Group Inc.
39 Laroche Crescent
Petawawa, Ontario
Welcome to 39 Laroche Crescent! This charming 2+2 bedroom home is nestled in a family-friendly neighbourhood, just a short walk to schools and shopping. With numerous updates including roof shingles in 2024, a lower level bathroom renovation in 2023 and a bedroom refresh in 2024, this home is move-in ready and perfect for growing families or first-time buyers. Step inside to find beautiful bamboo flooring throughout the bright living room and main floor bedrooms, while the kitchen and dining area feature easy-to-maintain tile. Patio doors off the dining area lead to a spacious back deck, gazebo, and fire pit are ideal for entertaining. The large, fully fenced and treed backyard offers both privacy and space to enjoy the outdoors. The lower level offers 2 more spacious bedrooms and rec room and additional bathroom. Other highlights include central A/C, a newer natural gas furnace (2019), and a double-wide paved driveway. All appliances are included! Don't miss your chance to own this well-maintained home in a desirable location! 24 hr irrevocable required on all written offers (id:49269)
Century 21 Aspire Realty Ltd.
379 Front Street
Central Elgin, Ontario
Invest in Lakeside Living -Turn-Key Lake View Luxury in Port Stanley! Fully furnished Condo alternative 3 BDRMS / 4 Baths Sleeping 7. In demand short term rental that generates $399/night in the off season and $599/night in peak season w. a 2 night min rental. Backing onto a scenic ravine, this property offers a low-maintenance landscape with natural beauty and privacy, perfect for hassle-free ownership. Step into the inviting warmth of the living room, where a stunning vaulted ceiling and cozy gas fireplace set the perfect ambiance for relaxing or entertaining. Enjoy seamless indoor-outdoor living with a walk-out to your private front deck, an ideal spot for gathering with friends and family. Sunlight pours in from the east, south, and west-facing windows, filling the space with a bright and cheerful glow. Plus, stylish new frosted glass railings on all balconies and decks add a touch of modern elegance to this charming retreat. Drift off to sleep to the soothing sound of waves in the elegantly designed primary Bedroom, featuring a spacious deck with breathtaking views of the water and surrounding trees. Also on the upper floor, 2 Guest Bedrooms with ample closet space & a generous 4 pc bathroom. Let the gentle lake breeze flow through a second deck door off your Ensuite, as you unwind in the deep soaker tub. The lower level is perfect for family fun, featuring a gorgeous 3 pc bathroom, a spacious den with a closet, ideal for sleepovers, a family room for games, and a versatile flex room that can be used as a cozy den, gym or home office with abundant natural light. Create unforgettable memories with family and friends in the spacious living area, perfect for games, laughter, and quality time together. With plenty of room to spread out, enjoy board games, card tournaments, or cozy movie nights, all while soaking in the warm and inviting atmosphere of this beautifully designed retreat. Come see how this exciting investment will be a huge benefit to your portfolio! (id:49269)
Century 21 First Canadian Corp
403 Breakwater Boulevard
Central Elgin, Ontario
This stunning, upgraded 2-year-old Kokomo Model home boasts 4 spacious bedrooms, including a private main-floor Primary Suite with a luxurious Ensuite. Designed for modern living, it features high-end finishes throughout both levels, an expansive Open Concept main floor, and an oversized double-car garage with ample storage. Enjoy the elegance of a completely carpet-free design, adding to its sophisticated and low-maintenance appeal. Perfectly positioned on a spacious corner lot, this home offers an active and social lifestyle just steps from the brand-new Kokomo Park & Pickleball Courts. Plus, you're just around the corner from the vibrant new Clubhouse, where you can enjoy a heated inground pool, a fully equipped gym, and year-round health and yoga classes ideal for staying fit, making new friends, and embracing every moment of lakeside community living. Unlock the full potential of this home and elevate its value by adding your personal touches and custom finishes to the interior. Maximize your outdoor space by completing the backyard with a deck and fence, enhancing privacy and appeal. Situated in a prime location, just a 7-minute walk to Erie Rest Beach and a short 10-minute stroll to the Village core, this home offers the perfect balance of convenience and investment opportunity positioning you for future appreciation in one of the areas most desirable neighborhoods! Please see the media tabs for more info and contact us today to see this fabulous property in person before it's gone! (id:49269)
Century 21 First Canadian Corp
Gfa Realty Ltd.
598 Gold Street
Warwick (Watford), Ontario
Welcome to 598 Gold Street in the friendly town of Watford! This bright home has an open concept kitchen/dining room with updated appliances. The kitchen has extensive counter space for food prep., several cupboards, and a pantry for all your storage needs. There is a walk out from the kitchen to your covered side deck, a convenient space for the bbq, or to enjoy your morning coffee. The large master bedroom has a spacious walk-in closet and a generous ensuite with a jetted tub and shower. Updates include newer flooring, new shingles (Dec. 2024) and a new hot water tank. Enjoy the numerous outside spaces! There is a large front deck, covered side deck, and an enormous tiered back deck with gazebo, perfect for summer entertaining. The oversized lot (84' x 132') has ample space for a future garage/outbuilding. Excellent location with a short walk to our new Community centre/YMCA, arena, pickle ball and tennis courts, parks, and splash pads for the little ones. Fibre optic high speed internet available. Easy access to London and Sarnia. Small town living is waiting for you! (id:49269)
Baile Realty Inc.
6 - 95 Progress Avenue
Belleville, Ontario
OPEN HOUSE Saturday, May 3rd 11-12:20pm...Welcome to this beautifully updated 2-storey townhouse in the sought-after West Park Village! Move-in ready, this home offers a modern lifestyle with recent updates including a natural gas furnace and A/C, new flooring, trim, and fresh paint on both the main and upper levels (2021). You'll love the stunning new kitchen completed in 2022 perfect for cooking and entertaining. The bright and inviting living room features patio doors that lead to a private outdoor deck, ideal for relaxing or hosting friends. With 3 spacious bedrooms, 3 bathrooms, and a single car garage, there's plenty of space for a growing family or down-sizers alike. Nestled in a walkable, bike-friendly neighbourhood close to schools, parks, and shopping. Included in the condo fees snow removal & grass cutting. In the past few years, the following work has been completed by the condo corporation: roofing, walkways, driveway sealing, windows, entrance doors, window cleaning & deck sealing. (id:49269)
Royal LePage Proalliance Realty
26 Dolphin Song Crescent
Brampton (Sandringham-Wellington), Ontario
Location! Location! Location! Presenting Absolute showstopper Double Car Garage Detached on a Large Premium Pie Shape RAVINE LOT in * high demand location * of most prestigious Sandringham-wellington community of Brampton. This Beautiful 2 storey Detached is rare find features spacious 4+2 bedroom , 4 washroom with upto 6 car parking, Main Floor Laundry, Solid Oak Staircase, Fenced Private Back Yard Overlooking Ravine With Large 2 Tier Deck. Conveniently located, walking distance to Trinity mall, worship place, schools, transit, parks and close to hwy 410.This beautiful property features Main Level with living/Family room and a beautifully Appointed Kitchen combined with Dining through walkout to the deck. Second level with Spacious Master bedroom with walk-in closet and Ensuite and 3 huge bedrooms with shared 3rd and washroom on upper level. Finished basement 2 bedroom with separate entrance potential to provide extra income$$! Hurry!!This one won't last long. (id:49269)
Century 21 Empire Realty Inc
15 Cree Avenue
Toronto (Cliffcrest), Ontario
A Must-See Your Oasis in the City! Welcome to this stunning 3+1 bedroom detached home in the sought-after Cliffcrest neighborhood. Nestled on an oversized 55 x 150 ft lot. This home features a private driveway and a detached garage. Surrounded by custom-built homes, it offers the perfect blend of charm and updates. This amazing family home features bright living room with a fireplace, a versatile office/den and a brand-new eat-in kitchen with a large breakfast area that seamlessly flows into the family room. New laminate flooring runs throughout. The three-season sunroom, accessible from the breakfast area, includes a hot tub and can serve as a yoga or relaxation space. The finished basement with a separate side entrance offers additional living space, featuring a cozy sitting area, a bedroom, and a full bathroom. Making it ideal for extended family. The long private driveway provides parking for up to six cars. Located in the RH King Academy school district. This home is just steps from McCowan Park, top-rated schools, scenic nature trails, the lake, TTC, shops and more. Minutes from Eglinton GO Station and The Bluffs, this vibrant community is undergoing an exciting revitalization. This home offers an unbeatable combination of space, location, and convenience. Don't miss this incredible opportunity to enjoy Bluffs living at its best. (id:49269)
RE/MAX Community Realty Inc.
1144-1146 Marcel Street
Sudbury, Ontario
This meticulously maintained side-by-side duplex is nestled in a desirable residential area of Sudbury's South End. Whether you're looking to live in one unit and rent the other, or to invest in a property with great potential, this is the perfect opportunity. Both units will be vacant as of June 1, 2025. The owner’s unit is a stunning 3-bedroom, 1 full bath, and 2 half baths, offering the perfect blend of comfort and style. The highlight of the home is the gourmet kitchen – custom-designed by Trand Kitchens, featuring exquisite countertops, sleek ceramics, and top-of-the-line finishes. This chef’s dream kitchen is perfect for both everyday meals and entertaining guests. The main floor also features beautiful hardwood floors throughout, creating a warm and inviting atmosphere. The lower level offers a versatile space, ideal for a family room, office, or storage. This duplex offers a perfect blend of luxury, comfort, and convenience. It’s located in a sought-after neighborhood with easy access to shopping, schools, parks, and transit, making it ideal for both families and renters. The second unit offers 2 bedrooms, 1 full bath and one half bath with a full basement with plenty of storage. Don’t miss the chance to make this your home, or take advantage of the rental potential of the second unit with 5 parking spaces and a private backyard. (id:49269)
RE/MAX Crown Realty (1989) Inc.
163 Nith River Way
Ayr, Ontario
OPEN HOUSE SATURDAY 11AM to 1PM Welcome to this beautifully updated, move-in-ready 3-bedroom, 2-bathroom home, perfectly located in the heart of Ayr—a charming, family-friendly community! Nestled in an exceptional neighborhood, this bright and welcoming home offers the best of small-town living, just steps from St. Brigid School, scenic parks, walking trails, open green spaces, and the newly built sports complex. Step inside to discover a stunning new kitchen, fresh paint throughout, plush new carpeting, and a fully finished rec room—ideal for cozy movie nights or entertaining guests. Outside, enjoy summer evenings in your large, private, fully fenced backyard, complete with a spacious deck and natural gas hookup—perfect for BBQs and outdoor gatherings. With a single-car garage and a driveway that accommodates four vehicles, there’s plenty of parking for family and friends. Plus, with quick access to Highway 401, commuting is a breeze. This home checks all the boxes for comfort, convenience, and community living. Don’t miss your opportunity—schedule your private showing today! (id:49269)
RE/MAX Twin City Realty Inc.
6 Sherrill Avenue
Brantford, Ontario
This is it. You can't go against the culture. Big and Beautiful, Bright and Bold. Brantford best neighborhood. Eligiance and Spacious rooms. Quartz and Marble Countertop in Bathrooms and Kitchen.Double door Grand Entry open to above. Double car garage. Free carpet zone, Hardwood Stairs, Bowl Sink LED Lights, Pot Lights, Built-in Fireplace. ALMOST 3,400 SQFT ABOVE GROUND.5 Bedrooms, 4 Bathrooms Masterpiece by a renowned builder. LIV Communities Premium Lot. Walking distance to Amenities. Walking distance to the Grand River, minutes to Highway 403. Excellent Upgrades! ALMOST 140K UPGRADES. Opportunity to own property in prestigious Nature's Grand in Brantford. What else do you need? Price reduction talk to motivated seller. (id:49269)
Real City Realty Inc.
28 Moe Robillard Street
Arnprior, Ontario
OPEN HOUSE SUNDAY APRIL 27 2-4PM. This stunning SEMI-DETACHED home boasts a PREMIUM 120FT+ LOT, offering 3 bedrooms, 2.5 bathrooms, and over $50K of EXTENSIVE UPGRADES with high-end finishes throughout, all minutes from the shore of the Madawaska River. The spacious foyer, featuring upgraded tile and a three-pane glass door, welcomes you into an open-concept living & dining room adorned with pot lights and an all stone feature wall showcasing a chic electric fireplace. The upgraded kitchen boasts granite countertops, updated flooring, a brand new stove, and contrasting colour cabinets. Ascend the hardwood stairs to a hallway connecting three freshly painted bedrooms. The primary bed features an extensively upgraded 5-piece ensuite with a floating vanity. The other two bedrooms share a 3-piece ensuite, also equipped with an upgraded bathroom & a floating vanity. The backyard benefits from an extra premium deep lot, providing ample space to enjoy. This home is situated in a mature neighbourhood, walking distance to parks, downtown & the Madawaska River. (id:49269)
Royal LePage Team Realty
2306 - 5 Michael Power Place
Toronto (Islington-City Centre West), Ontario
Welcome to Suite 2306 at 5 Michael Power Place a stylish upper-floor unit offering city views and modern finishes in the vibrant heart of Etobicoke. This well-designed 1+den layout features a spacious open-concept living and dining area with walk-out to a private balcony, perfect for enjoying city sunsets. The sleek kitchen includes granite countertops, a breakfast bar, and ample storage ideal for both daily living and entertaining. The primary bedroom boasts large windows, letting in lots of natural light and a large double closet, while the versatile den is perfect for a home office, reading nook, or guest space. Recent updates include a full bathroom remodel and new vinyl plank flooring. Enjoy the convenience of in-suite laundry, a full 4-piece bath, and included parking and locker. Just steps to Islington Subway Station, minutes to Kipling GO, and surrounded by shops, dining, parks, and easy highway access. Experience urban living with comfort and connection. (id:49269)
RE/MAX Escarpment Realty Inc.
44 Abelard Avenue
Brampton (Fletcher's West), Ontario
Welcome to this stunning, newly renovated home located in the heart of Brampton, featuring 4 spacious bedrooms upstairs, 2 additional bedrooms in the finished basement with a separate side entrance, 4 modern bathrooms, and a double car garage with a drive-through accommodating up to 4 more vehicles. Thousands have been spent on upgrades including a brand-new kitchen with quartz countertops, freshly painted interiors, renovated washrooms, pot lights, window coverings, oak staircase, new flooring, stylish light fixtures, and a beautiful backsplash. This move-in-ready home is perfect for families, offering comfort, style, and functionality in a warm, friendly neighborhood close to highways, schools, parks, grocery stores, and just minutes from Sheridan College and Heartland Town Centre. The basement adds even more value with a full kitchen, family room, and bath room ideal for extended family or generate $2000 rental income. Priced for action and packed with upgrades, this home is an opportunity not to be missed! (id:49269)
RE/MAX Real Estate Centre Inc.
406 - 630 Sauve Street
Milton (Be Beaty), Ontario
>> Carpet will be replaced to New Laminate flooring before May 5, 2025>>> Modern Layout, Open Concept, 9 ft. Ceiling. Very Functional Layout with 2 Split Bedrooms + 2 Baths, Large Balcony, South facing. Well Designed Large kitchen with Quartz Countertop, Backsplash, Stainless Steel Appliances & Breakfast Bar. Minutes To Go Train, Conveniently Located Close To School, Park, Hwy 407/401 ** One parking & One storage locker included ** Tenant pays utilities. (id:49269)
RE/MAX Real Estate Centre Inc.
3745 Partition Road
Mississauga (Lisgar), Ontario
Step into this Stunning, sun-drenched almost 2000 sq.ft Semi-Detached home in Lisgar, where Modern Farmhouse charm meets practical living. Spanning 1905 sq. ft. above grade, and expanding to over 2800 sq. ft. with a fully finished basement, this residence offers exceptional space and versatility. Nestled on a quiet street in the highly sought-after Lisgar neighborhood, this bright and spacious home with builder grade Executive layout, offers2 distinct living spaces on the main floor, along with a beautifully upgraded gourmet kitchen with pot lights, elegant waffle ceilings, rich dark wood cabinetry, quartz countertops, a large breakfast island and a cozy reading nook. Flooded with natural light, this home boasts a Farmhouse styled modern interior with rustic lights, chandeliers, and hardwood flooring all throughout. Upstairs find three spacious bedrooms, two of which are luxurious Master suites with walk-in closets and ensuite baths, plus a versatile Office Space that can be converted into a second floor Laundry Room, if desired.The finished basement, with a separate side entrance, comes with a fully equipped in-law suite, consisting of a complete kitchen, a fourth bedroom, a recreation room, a 3-piece bath and laundry, which is ideal for a growing family or rental income. The house also features a beautifully landscaped, deep, private backyard oasis - perfect for relaxing or entertaining. The extended driveway offers additional car parking. Recent renovations include a complete new kitchen, master bathroom with an elegant soaker tub and quartz countertops, chandeliers, pot lights, a professionally flagstone backyard and a 12x12 Gazebo. Additional upgrades include a new AC and water heater. The home is conveniently located at a walking distance from parks, public transit, and top-rated schools. So don't miss the incredible opportunity to own this meticulously maintained beautiful home, with ample space and all the desirable features you need! (id:49269)
RE/MAX Excellence Real Estate
305 - 1 Triller Avenue
Toronto (South Parkdale), Ontario
Located at 1 Triller Avenue, this charming one-bedroom apartment offers comfortable living in a quiet three-story low-rise building, perfectly positioned where trendy King West meets Roncesvalles Village! This nearly 500 sq. ft. gem boasts a functional open-concept layout, a private balcony overlooking the lake, and convenient access to outdoor bicycle storage, offering a warm and inviting atmosphere with endless creative possibilities. Step outside to enjoy generous outdoor greenspaces, perfect for relaxing. Located within walking distance to Lake Ontario and the waterfront, this prime spot provides easy walking access to Sunnyside Beach, High Park, and an array of fantastic markets, bars, and restaurants. Commuting is effortless with a streetcar stop just two minutes away, offering a direct route to downtown Toronto in 30 minutes, or a quick 20-minute drive by car. Coin-operated laundry is located inside the building, and parking is available through the City's street parking permit. Heat and water are included, with tenants responsible for hydro. Don't miss this rare opportunity to live in a one-of-a-kind space in one of Toronto's most vibrant neighborhoods! **EXTRAS** Fridge, Stove, Oven. Heat and water are included in the rent. The tenant is responsible for hydro. Coin-operated laundry is located in the building, and street parking is available through the City. (id:49269)
RE/MAX Hallmark Realty Ltd.
345 Windermere Avenue
Toronto (High Park-Swansea), Ontario
Welcome to this charming home located in prime Swansea, just steps to Bloor West Village shops & restaurants, outstanding schools, as well as convenient access to TTC and subway for easy commuting. This 2 Bed/2 Bath fully detached home has been beautifully updated and has a private backyard along with a large deck off the kitchen for easy entertaining. The main floor offers an open concept living room with a large renovated eat in kitchen and includes pot lights, granite countertop, breakfast bar, soft close cabinets and stainless steel appliances. The staircase includes oak risers and leads to an upper level with hardwood flooring and 2 spacious bedrooms along with a renovated bathroom. The primary bedroom features a custom built in closet and pot lights. The finished basement boasts a bonus family room, great for entertaining, a 3-piece bathroom with a soaker tub, laundry area with double sinks and a walk-out to the backyard. The current owners have applied for a parking pad permit for the front yard. Surrounded by tree-lined streets and parks and a short walk to the Humber River & High Park, along with easy access to the Lakeshore and major highways. This is a fantastic opportunity to live-in or create your dream home in one of Toronto's most coveted communities. Don't miss out! (id:49269)
Sutton Group Quantum Realty Inc.
1503 - 6 Eva Road
Toronto (Etobicoke West Mall), Ontario
Spacious corner unit with an abundant amount of light, SE views to downtown and the CN Tower, this 2+den is a very well laid out split floor plan. 2 full bathrooms, private balcony, granite kitchen counters and stainless steel appliances...you are sure to be impressed! Quality Tridel built with full service amenities: 24h Conceirge, sprawling lobby, indoor pool, visitors parking, gym, party room, guest suites and more! Minutes to Kipling Subway, 427 highway access, Sherway Gardens mall...this location can't be beat! (id:49269)
RE/MAX Hallmark Realty Ltd.
48 Iroquois Crescent
Tiny, Ontario
Step into an unparalleled blend of elegance and natural beauty with this brand-new custom-built raised bungalow, designed to provide a sanctuary for nature enthusiasts and luxury seekers alike. Tucked away on a cedar-tree-lined property, this home offers a private haven just moments away from pristine beaches, vibrant marinas, and the breathtaking landscapes of Awenda Provincial Park.This three-bedroom open-concept masterpiece boasts engineered hardwood flooring throughout and a dream kitchen thats an entertainers delight. Featuring stainless steel appliances, opulent gold hardware, a quartz countertop center island with an integrated sink, and an abundance of space, this kitchen sets the stage for culinary creativity and memorable gatherings. The great room dazzles with its intricate waffle ceilings and cozy electric fireplace, creating a sophisticated yet inviting atmosphere.The luxurious primary suite takes indulgence to the next level with his-and-hers walk-in closets and an ensuite bathroom that rivals a five-star spa. Marble floors, a deep soaker tub, and a rainfall shower evoke pure serenity, offering you the ultimate in relaxation. *INCOME POTENTIAL* with full unfinished walk-up basement that has a separate entrance. Surrounded by the wonders of nature and just a stone's throw from water access, this cedar-shrouded paradise is your ticket to a lifestyle that seamlessly balances tranquility and refined living. Don't miss the opportunity to own this exquisite home and immerse yourself in a world of luxury and natural beauty! (id:49269)
Exp Realty
34 Township Avenue
Richmond Hill (Jefferson), Ontario
34 Township Avenue is a detached, two-storey brick home situated in a quiet and sought after area. This spacious residence features hardwood floors and LED pot lights and lighting throughout, four bedrooms and three bathrooms, offering ample space for family living. The main floor offers an open-concept layout with a combined living and dining area, featuring large windows that allow for abundant natural light. The eat-in kitchen has stainless steel appliances and quartz countertops, making it ideal for both everyday cooking and entertaining. Adjacent to the kitchen is a cozy family room with an electric fireplace, providing a comfortable space for relaxation. Upstairs, the primary bedroom includes a walk-in closet and a luxurious four-piece ensuite bathroom with a soaking tub and separate shower. The property includes a lovely yard with cedars for privacy, double garage and a private driveway, providing convenient parking options. Located in the family-friendly Jefferson neighborhood, residents benefit from proximity to top-rated schools, parks, and recreational facilities. The area is well-served by public transit and offers easy access to major highways, making commuting convenient. Nearby amenities include shopping centers, restaurants, and healthcare services, ensuring that all essential needs are within reach. This home combines modern living spaces with a prime location, making it an attractive option for those seeking a home in Richmond Hill. *Taxes are 2025 Interim. (id:49269)
Royal LePage Your Community Realty
39 Haskett Drive
Markham (Box Grove), Ontario
Stunning Semi-Detached Home for Rent in Box Grove! Discover this beautifully maintained 3+1 bedroom, 4 bathroom semi-detached home in the highly sought-after Box Grove community! Situated on a premium corner lot, this spacious home features 9' ceilings, a practical layout, and gleaming hardwood floors throughout. A finished basement provides extra living space, perfect for a growing family. The upgraded kitchen boasts dark cabinetry, quartz countertops, an under-mount sink, a custom backsplash, and stainless steel appliances. The home welcomes you with a grand double-door entrance and a spacious foyer, creating a warm and inviting atmosphere. Additional highlights include direct garage access, a den on the main floor that can serve as a home office or a fourth bedroom, a convenient second-floor laundry room, and a primary bedroom featuring a luxurious 5-piece ensuite and his-and-hers walk-in closets. Conveniently located within walking distance to Walmart, a pharmacy, and a retail plaza, this home is also close to top-rated schools, transit, and offers easy access to Highway 407, making it ideal for families. With no sidewalk, you'll enjoy extra driveway space for parking, with a total of 3 parking spaces. (id:49269)
RE/MAX All-Stars Realty Inc.

