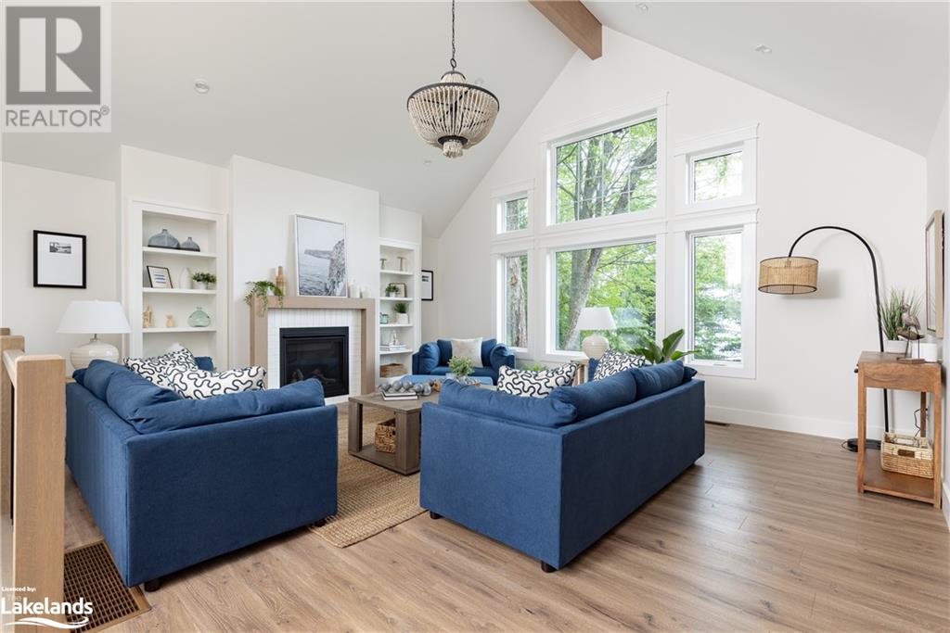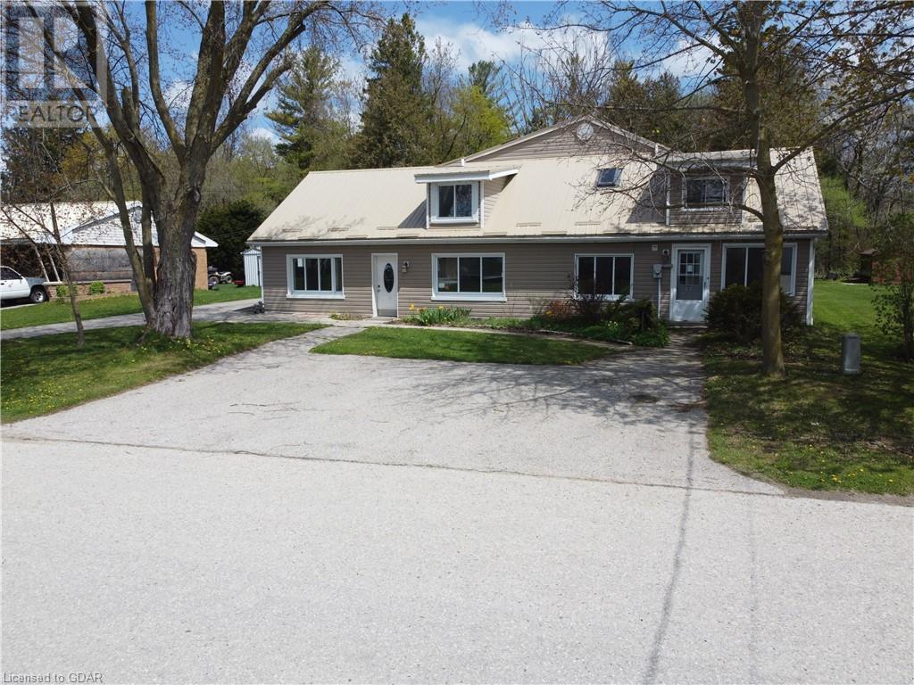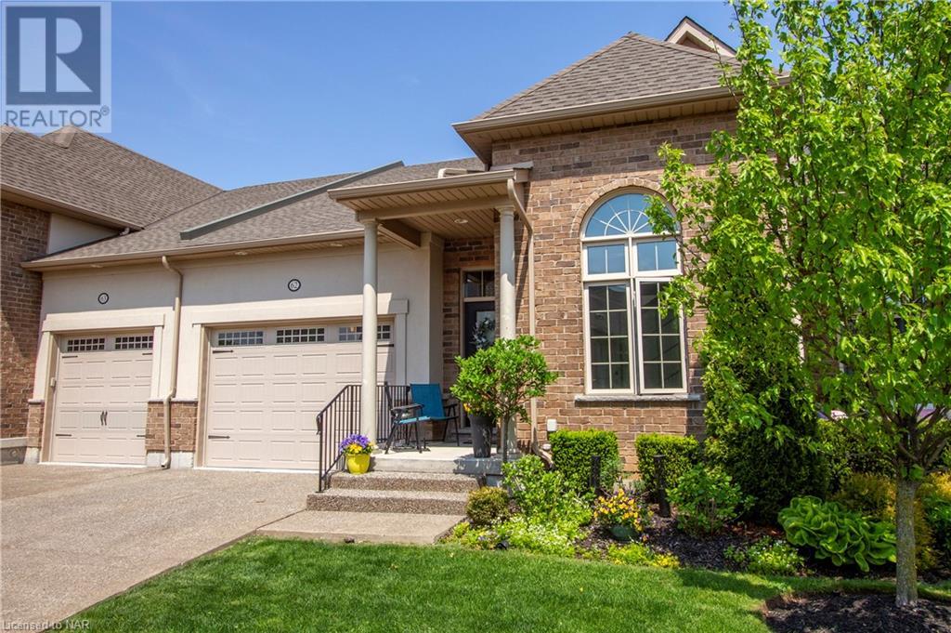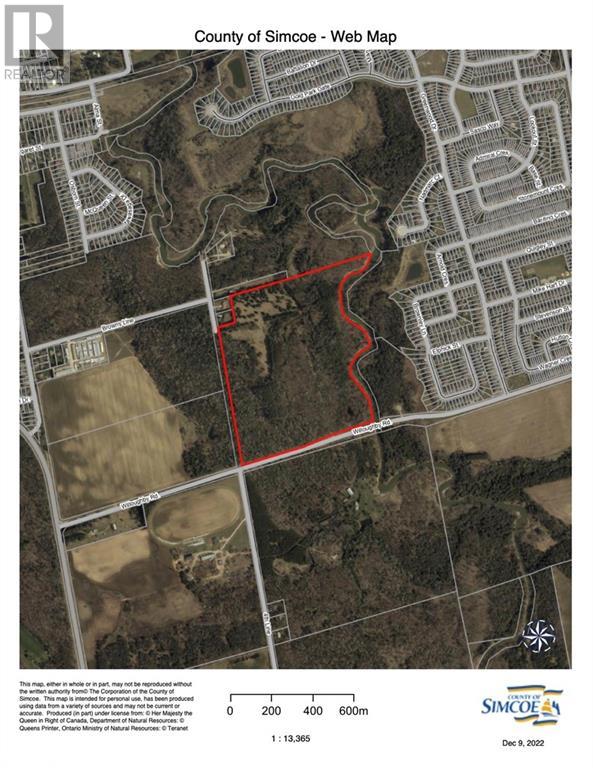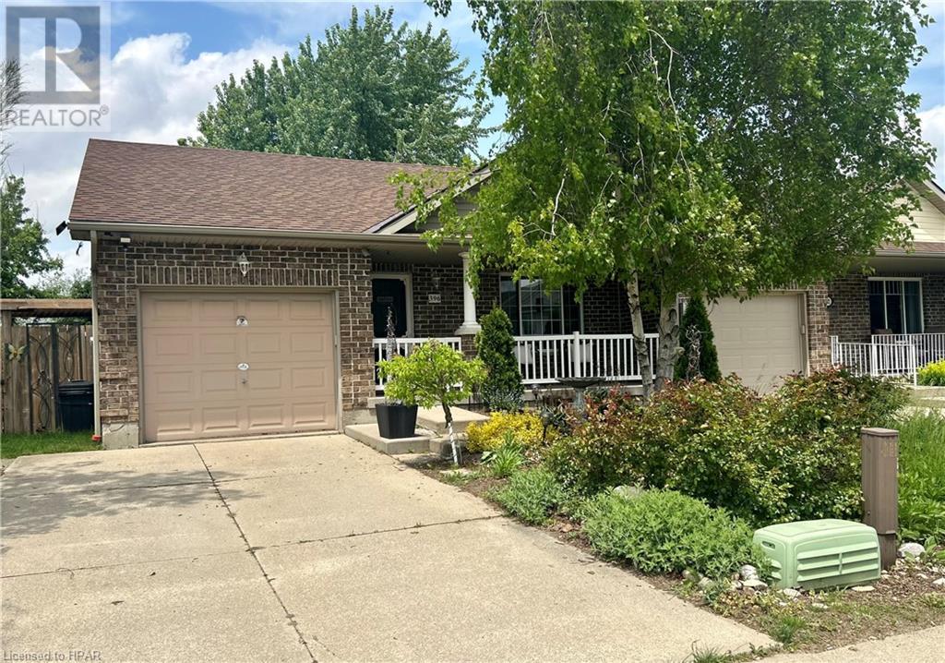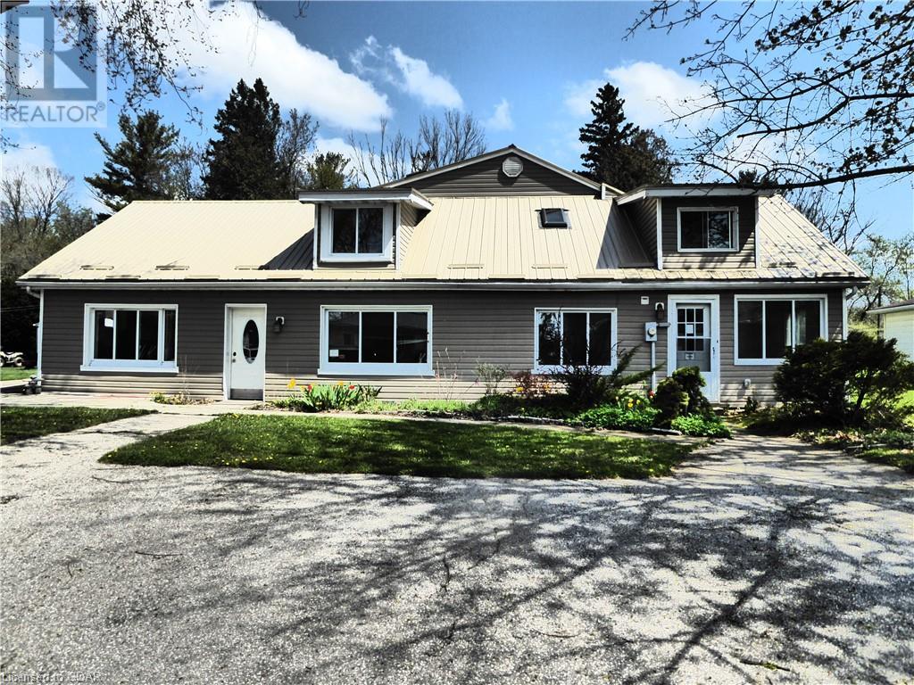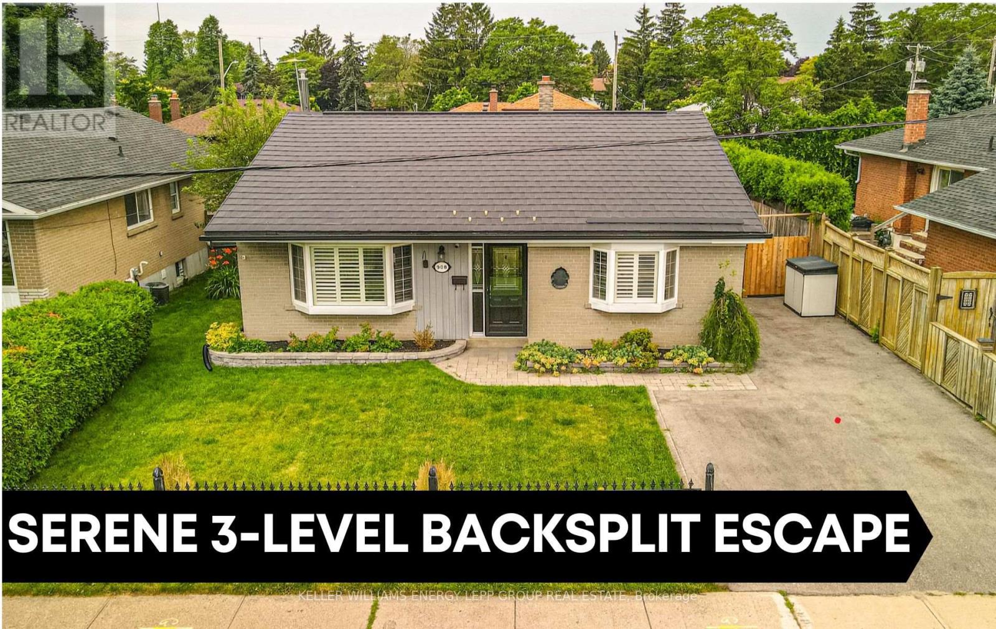1077 Watson Road
Lake Of Bays, Ontario
Welcome to this “Princess Margaret Muskoka lakefront cottage, where luxury meets tranquility. Built by Linwood Custom Homes, this masterpiece boasts 100’ of coveted shoreline on Ril Lake w/ breathtaking South Exp. This 4-season retreat not only offers seamless access all year round but also comes w/ a professionally designed interior & a completely turn-key package, ensuring you can effortlessly embrace the unparalleled beauty & serenity of Muskoka this summer! Step inside to over 2,700+ sq ft of beautifully finished space, featuring vaulted ceilings in the living room & a captivating feature fireplace that creates an inviting ambiance. The gourmet kitchen, designed for both functionality & style, seamlessly flows into the dining area, which opens onto an expansive lakefront deck & screened in Muskoka Room. The primary suite is a true sanctuary, also offering a private walkout to a serene screened-in Muskoka Room. This exquisite space is complemented by a gorgeous ensuite, designed w/ luxury & relaxation in mind. On the main floor, you will also find a convenient 2PC bath & a beautiful laundry room. Downstairs, the lower level walkout provides a spacious rec room, ideal for family gatherings or a cozy movie night. This level also features 2 more bedrooms & a 3PC bath, providing ample space for guests to stay comfortably. Here you’re just steps away from the lake, ready for a day of swimming, boating, or simply basking in the sun. Modern comforts such as a forced air propane furnace, AC, high speed internet, drilled well & more ensure comfort year round. Here is your invitation to a lifestyle of lakeside bliss. Imagine summers filled w/ barbecues on the deck, winters cozy by the fire, & every season in between offering its unique charm. Embrace the magic of summer w/ this move in ready package & transform your lifestyle! Schedule a private showing & discover a world where every day is a luxurious escape! (id:49269)
Peryle Keye Real Estate
205 King Street S
Harriston, Ontario
This 3,700 +/- SF dwelling was previously the home of White House Rest Home and a 15 Bed Group Home. 2 kitchens, main floor laundry, 6 bathrooms, and a spacious 3 season sunroom all under a durable metal roof. 2 front doors entrances, plus 2 separate staircases lead to the second floor. Completely carpet-free with laminate & tile flooring. Almost all rooms have ceiling fans and most bedrooms are equipped with built-in closets. Natural Gas water radiant heating and fire suppressant sprinkler systems without the entire dwelling. This home is really unique with a lot of potential to modify, upgrade, or rebuild on the expansive 82.5 x 132 ft lot that backs on the green space. Two additional outbuildings offer more room to roam, play and storage. Lots of parking in front and back. This property's zoning offers many options for residential living. Rebuild as a rest home, group home, day nursery or modify to accommodate a duplex or single family residence. Close to parks, trails and downtown. Property being sold as is where is without warranty. (id:49269)
Royal LePage Meadowtowne Realty Brokerage
701 Homer Watson Boulevard Unit# 37
Kitchener, Ontario
Welcome home to this move in ready 3 bed, 1.5 bath townhome in an ideal location close to schools, parks, trails, all key amenities and with easy highway access to both the 401 and HWY 7-8. With parking for two, this comfortable, 3 level home is perfect for a first time buyer or those looking to downsize with a generous layout. The main floor offers a family room/office with access to the garage and walks out to the fully fenced sunny back yard with swing. Enjoy both relaxing and entertaining in the living room with oversized windows and a powder room. The bright kitchen and dining room overlook the backyard boasting gleaming stainless appliances, under cabinet lighting and floods of natural light. A perfect way to start your day is a morning coffee on the deck through the sliding doors off the dining room. A 2 piece bath rounds out the convenience of the second floor. The third level hosts 3 bedrooms and the main bath. The primary bedroom is situated at the front of the home with plenty of closet space and has ensuite privilege. Two ample sized secondary bedrooms over look the back of the home. Condo fees are under $200 and cover all common elements including front yard maintenance, shingles and a playground is nearby. Walk to the LRT, schools, Balzer Creek natural area with trails, Fallowfield Playground and less than a 10 minute drive to Activa Sports Complex, Country Hills Community Center, Steckle Woods, Budd Park, McLennan Park with dog park, (id:49269)
Royal LePage Wolle Realty
794 Ontario Street
Midland, Ontario
Top 5 Reasons You Will Love This Home: 1) Ideally situated home in Midland, offering easy access to commuting routes and amenities to enhance your lifestyle 2) Sun-filled layout accompanied by a beautifully finished kitchen with sleek stainless-steel appliances, leading seamlessly into the dining room ideal for effortless conversations, and a cozy 3-season sunroom with the possibility for a secondary heat source 3) Endless possibilities, featuring four generously sized bedrooms on the upper level, providing ample space for a growing family and waiting for you to make this space your own 4) Potential for additional income with a separate entrance from the walk-out basement, leading to a well-appointed in-law suite complete with its own kitchen and full bathroom 5) 5. Enjoy outdoors in the expansive yard, a canvas awaiting your personal touch and care, where you can create your outdoor oasis or enjoy the open space. 3,484 fin.sq.ft. Age 74. Visit our website for more detailed information. (id:49269)
Faris Team Real Estate Brokerage
5777 Highway 38
Hartington, Ontario
Welcome to 5777 Highway 38—a stunning new home nestled in the charming Hartington neighborhood, just 15 minutes from Kingston. This 3-bed, 2-bath residence is surrounded by convenient amenities, including the K&P Trail, Home Hardware, Cataraqui Trail, Foodland Grocery Store, and Rivendell Golf Club, all just minutes away. Crafted by RB Kingston Carpentry, this quality build offers 9' ceilings on both levels, with ample natural light flooding through large windows. The open-concept kitchen/dining/living area is designed for entertaining, featuring a designer kitchen with a walk-in pantry and prep sink. The primary bedroom boasts a walk-in closet and ensuite bathroom with a tiled shower and glass door. Additional features include a 7-year Tarion Warranty, a spacious 1.095-acre lot, hot water on demand, central air conditioning, and a drilled well producing 50 GPM, complete with a commercial-grade water system. With abundant recreational activities nearby, including trails, shopping, and golf, this home is ideal for families seeking comfort and convenience. Priced well below comparable new builds per square foot, this property offers exceptional value. Don't miss this incredible opportunity to make this dream home yours! (id:49269)
Royal LePage Proalliance Realty
686 Bar River Rd E
Meredith And Aberdeen Additional, Ontario
Country Living is where it’s at! Escape the hustle and bustle of the city and slow down at 686 Bar River Rd in beautiful Echo Bay. This lovely 3 Bed/1 Bath bungalow is perfect for a starter home, enjoying country life, or just downsizing. The newly updated kitchen and living room have plenty of windows for light and for watching the kids play in the yard. Living room also has a woodstove for added heat in the winter time, in addition to the furnace. The basement provides ample storage, a cold room, and is ready to be finished to one’s taste for added living space. Enjoy the early sunrises on the front deck, and the breathtaking sunsets from the back deck. This unique ½ Acre property has the bar river directly behind for added privacy and exploring. Make this country house your next home! Don’t miss out…..call today for a viewing! (id:49269)
RE/MAX Sault Ste. Marie Realty Inc.
91 Spruce St
Sault Ste. Marie, Ontario
Turn key ready home! Great starter home or finisher house. Quick Possession on the corner of Spruce and Wilcox with a large private lot. 91 Spruce is a 2 bedroom, one bath home completely upgraded and ready for a new home owner. Second level could see another bedroom. Enjoy main floor living in this quiet west end neighbourhood in Sault Ste. Marie. Don’t delay on seeing this new listing. (id:49269)
Exit Realty True North
112 Lansdowne St S
Chapleau, Ontario
Welcome to this meticulously maintained 3 bedroom, 2 bathroom home nestled in a serene neighbourhood. Boasting hardwood flooring throughout the living area, this residence offers a blend of comfort and style. Upon entering, you'll be greeted by an updated kitchen featuring modern appliances, and ample cabinet space. The private deck, perfect for BBQ , dining or relaxing amidst the lush fenced yard and gardens. The spacious living room is bathed in natural light, ideal for entertaining guests. The updated bathroom, spacious primary bedroom complemented by generous closet space ensuring organization is effortless. Downstairs, the finished basement provides additional living space or a versatile area for a home gym or office. Outside, a charming gazebo beckons for peaceful moments of reflection or outdoor gatherings. Located in a quiet neighbourhood, this home offers convenience with nearby river, schools, parks, and amenities. Don't miss the opportunity to own this move-in ready gem offering comfort, style, and functionality in every detail. Schedule your showing today and envision yourself calling this house your new home. (id:49269)
Exit Realty True North
89 Hillside Dr N
Elliot Lake, Ontario
Shop and compare prices for Condo Townhomes. Spacious 2 Bedroom Condo End Unit with roomy closets both have large windows for plenty of natural light. 4pc bathroom. Main Floor offers an open concept living room and dining area with large casement windows for rays of sunshine streaming through the main floor. Working kitchen offers built in dishwasher, fridge and stove and walk through onto a patio and enjoy the summer. Basement has family room and storage area with laundry facilities, Gas forced air heating. Loads of storage. Scenic view from front windows and view of Elliot Lake (lake)and watch the season change viewing natural hills and forest. Centrally located and across from hospital, city centre and plaza plus it’s only a short walk to town. (id:49269)
Royal LePage Mid North Realty Elliot Lake
24 Sandy Acres Dr
Ontario, Ontario
Prime Sandy Beach waterfront location on beautiful Batchawana Bay sheltered behind Batchawana Island. One of most sought after beaches in the area. Winterized custom built chalet-style , 3-bedroom 1 1/2 storey on very private 1.47 acre lot. Large front sundeck has therapy pool/hot tub. Double detached garage and garden shed. 150' sandy beach waterfront. First time offered at $849,000.00 Call for an appointment to view (id:49269)
Castle Realty 2022 Ltd.
27 Geneva Crescent
Kitchener, Ontario
Welcome to the perfect bungalow! Not holding offers, available now! Prepare to fall in love with this beautiful family-friendly home. Here are the top 10 reasons to purchase this property: (1) Spectacular kitchen renovation gives you the experience of a much more expensive home (2) Stylish mainfloor bathroom is sure to impress (3) Large modern detached garage is heated, insulated and has 100amp service (4) Three bedrooms on the main level means everyone can be together, or use one as an office (5) Excellent in-law suite or duplex potential with separate side-door entrance to basement (6) Finished basement with 3pc bath and large rec room plus tons of storage space (7) New furnace in 2023 and new A/C in 2018 (8) Large private lot with mature trees and awesome backyard patio (9) Big driveway with parking for 5 cars + (10) great location on a quiet street in a family oriented neighbourhood, close to all amenities, schools, and expressway. Call your realtor today before it's gone! TREB X8437350 (id:49269)
RE/MAX Solid Gold Realty (Ii) Ltd.
711 Bay St # 201
Sault Ste. Marie, Ontario
Beautiful waterfront condo right downtown on St Mary's River. Spacious 1,375 Sq. Ft second floor unit. Newly remodeled throughout. Open area from kitchen to dining room and living room. Laundry room, 2 baths, enclosed balcony, covered parking with storage locker. All stainless steel appliances , light fixtures, window coverings and full air conditioning included. New cupboards. Quartz countertops. Condo Fees $851.63 per month includes common area fees, heat, full T.V. cable package, hi-speed internet and phone package, water and sewage fees, exterior insurance fees. (id:49269)
Castle Realty 2022 Ltd.
4600 Rhodes Drive Unit# 1b
Windsor, Ontario
YOUR OPPORTUNITY TO LOCK IN A GREAT LEASE RATE! PARTIALLY FINISHED APPROXIMATELY 1800 SQ FT OF WELCOMING SPACE NOW AVAILABLE. BE A PART OF THE NUMEROUS BUSINESSES IN THIS WELL DESIGNED PROFESSIONAL/COMMERCIAL/INDUSTRIAL PARK. WELL MAINTAINED AND READY TO CALL YOUR OWN THIS UNIT HAS HIGH TRAFFIC EXPOSURE AND VISIBILITY BOTH FROM EC ROW AND RHODES DRIVE. LOTS OF NATURAL LIGHT ENHANCES THE BEAUTY OF THIS SPACE. SHARED 55 OPEN PARKING SPACES, ZONING THAT ALLOWS FOR MULTI-USE INCLUDING PROFESSIONAL OFFICES, MEDICAL OFFICES, COMMERCIAL, RETAIL, SCHOOLS AND SO MUCH MORE! LET'S TAKE A TOUR TOGETHER! (id:49269)
Royal LePage Binder Real Estate Inc - 633
242 Teefy St
Iroquois Falls, Ontario
Step into your next home! This delightful property features two bedrooms upstairs and another two in the fully finished basement, ensuring plenty of room for a growing family, or a place to put guests. With it's open concept floorplan on the main floor, it creates an inviting atmosphere for entertaining or simply relaxing with loved ones. Say goodbye to clutter thanks to plenty of storage options throughout the home. Store the tools and toys out of the elements in the spacious two-car garage, and rest assured knowing that the new shingles done May 2024 add durability and protection to your home. Don't miss out on the chance to call this beautiful house your forever home. (id:49269)
Zieminski Real Estate Inc
3232 Montrose Road Unit# 62
Niagara Falls, Ontario
Welcome to 62-3232 Montrose Rd in Niagara Falls' well sought after condos - Townes at Mount Carmel. This beautiful 3 bedroom, 3(4 piece) bathroom, 1463 sqf bungalow radiates pride of ownership and luxury. Features include: Two completely finished levels with over 2500 sqf of living space, A complete kitchen and bedroom was added to the lower level(2022) creating an amazing modern in law suite, Engineered Hardwood flooring throughout the main level, 10' vaulted ceilings, A completely updated main level laundry room featuring a brand new extra large LG stackable washer/dryer, large stainless steel laundry sink and quartz counter tops throughout, Upper eat in kitchen boasts a massive island complete with granite spacious counter tops throughout, gas range stove a brand new dishwasher and plenty of storage space, Gas fireplace on each level, Large primary bedroom features a 4 piece en suite bathroom as well as a spacious walk-in closet, California shutters throughout, a beautifully manicured front garden and yard complete with an in-ground sprinkler system, 1.5 car garage and much much more! This property is an absolute must see! Priced to sell in this competitive market. Book your private showing today! (id:49269)
Royal LePage NRC Realty
108 River Road
Welland, Ontario
Welcome to 108 River Rd, nestled in the heart of Welland's historic Downtown, where tranquility and charm This beloved home with welcoming warmth a covered front porch overlooking the Welland River, With its timeless character and peaceful ambiance, it's a retreat from the hustle and bustle of modern life. This sturdy brick residence blending heritage charm with contemporary comforts. Step inside to discover a traditional dining room, complemented by a cozy main living area with distinctive detail adding to the home's inviting atmosphere. The well-appointed kitchen , and convenient access to a quaint covered deck and stone patio, overlooking the fully fenced backyard adorned with perennial gardens and a detached garage three good size bedrooms all with closets and a bathroom with a claw tub new high efficiency hot water boiler and windows have been replaced all hardwood original and are in great shape. call for an appointment to view.. all appliances are in as is condition (id:49269)
Coldwell Banker Advantage Real Estate Inc
60 Samuel Avenue
Pelham, Ontario
Brand new townhouse built by MOUNTAINVIEW. There are 3 bedrooms 2.5 bathrooms, single garage and unfinish basement for storage room. Lots of upgrade for this dream house, CARPET-FREE main floor, an EXTRA DEN in master room, OAK STAIRS and EGRESS BASEMENT WINDOWS. Excellent location, only 3 mins drive away from the Meridian Community Centre and the River Estates Park. You can definitely achieve work-life balance here. (id:49269)
Bay Street Group Inc.
8240 Mcgowan Court
Niagara Falls, Ontario
Welcome home to 8240 McGowan Crt in beautiful Niagara Falls! This 3 bedroom, 1.5 bathroom brick home sits on an oversized 48 x 152 pie shaped lot! The rear of the lot is over 160 feet wide and has no rear neighbors! This home is very clean and shows pride of ownership throughout! The main floor features a 2pc bathroom, living room, kitchen, and dining room with sliding doors to the back yard! Upstairs houses 3 bedrooms and a 4pc bathroom. The lower level consists of a spacious family room, laundry, and utility room! Plenty of room for a growing family! The home has a new furnace (2023) and new roof (2022)! The home is complete with a deck, covered patio, gazebo and the large rectangle inground pool! This home is built for entertaining! Book your private showing today! (id:49269)
Royal LePage NRC Realty
16 Concord Place Unit# 707
Grimsby, Ontario
*OPEN HOUSE SUNDAY JUNE 30th - 2pm to 4pm* Exceptional value in Grimsby on the Lake! Waterside living at its finest with views of the Toronto skyline from your huge private terrace! Step into the Aquazul Building II and up to the 7th floor to discover this fabulous 1335 square foot, 2bed 2bath corner suite. Light and bright throughout with extensive floor to ceiling windows - each with power silhouette blinds plus blackout in the primary bedroom. Wonderful open concept design to maximize your living space and to enjoy your views of the lake. The kitchen features a centre island with breakfast bar, quartz counters and high quality appliances including a large wine cooler surrounded by additional cabinetry, a panelled Liebherr side by side fridge/freezer, Fisher & Paykel two drawer dishwasher and an induction cooktop and oven. Dining area with linear fireplace and a spacious living room with custom wood accents that warm the space. From here you can step out to the incredible partially covered 644 square foot terrace perfect for both relaxing and entertaining - rain or shine. The adjacent 2nd bedroom is perfect for guests or as a home office with double pocket doors for either added privacy or keep them wide open for a more connected feel to the main living space. Off the hallway you’ll find the main 4 piece bath, convenient laundry closet with full size W/D and the lux primary suite with walk-in closet, it’s own balcony and a large spa-like 5 piece ensuite with double sink vanity, glass shower and soaker tub. Enjoy the indoor amenities of a fully equipped gym, media room, games room and a large social room available for private events. And now that it’s summer - enjoy the outdoor pool and lounging areas! An amazing bonus is that this beautiful unit also comes with 2 lockers and 2 indoor parking spaces! Live the good life here in Niagara while enjoying the convenience of great restaurants just outside your door and walks along the waterfront pathway. Simply amazing! (id:49269)
RE/MAX Hendriks Team Realty
8291 4th Line
Essa Township, Ontario
Approximately 64 acres of possible residential development land within the Settlement area of Angus. Excellent potential for large developer/builder with river frontage on the Nottawasaga River and Willoughby Road. Call L.A for further details. (id:49269)
Royal LePage First Contact Realty Brokerage
396 Dufferin Street
Stratford, Ontario
Main Floor Living !! This end unit bungalow townhome has been freshly painted & professionally cleaned for new homeowners. Lots of natural light in this lovely open concept living and dining room space with a sliding door to access the beautifully landscaped fully fenced 81.09 ft X 102.90 ft private yard. Features include 2 bedrooms, cheater ensuite bath, walk though closet with main floor laundry. The lower level has a rough in for a 3 PC bath and is ready for you to create the extra living space as you would like. Gardener's oasis with two storage sheds and 4 decks for your summer backyard BBQ parties with family & friends. Conveniently located close to parks, schools and the Legion in a family friendly neighborhood. All the appliances are included. If you love to garden and you have been looking for a one floor open concept living space then 396 Dufferin St. should be on your list to view. (id:49269)
Sutton Group - First Choice Realty Ltd. (Stfd) Brokerage
205 King Street
Harriston, Ontario
Previously operated as White House Rest Home, and a 15-bed group home that was operated compliant with fire regulations, including installed fire suppressant sprinklers throughout the dwelling. The property features a unique building with significant potential for modifications, upgrades or a complete rebuild on the spacious 82.5 x 132 ft lot adjacent to green space. It includes two outbuildings that can be used for additional storage space. Zoned for institutional and residential uses, the property offers multiple redevelopment opportunities to transform into a rest home, group home, day nursery, or potentially a duplex or single-family residence. A durable metal roof protects this expansive building, encompassing over 3,700+/- sq ft with 15 beds, 6 bathrooms large sunroom and 2 kitchens. Let your imagination shape the future of this versatile property. (id:49269)
Royal LePage Meadowtowne Realty Brokerage
908 Mccullough Drive
Whitby, Ontario
Discover this delightful 3-bedroom, 2-bath 3-level backsplit with a beautiful backyard oasis in a prime location! Step outside to a haven featuring a deck, lush landscaping, and a detached garage with hydro, alongside a handy shed with its own power supply. Inside, original floors add character, complemented by updated windows (approx. 5 years) and a metal roof. Recent upgrades include a new furnace and a hot water tank (owned), ensuring comfort and efficiency. With an updated washroom upstairs, convenience meets functionality seamlessly. Situated near schools, public transit, and with easy access to Hwy 401, this home offers a harmonious blend of tranquility and accessibility. **** EXTRAS **** Furnace and A/C (2019), New garage roof (2023), Windows approx 5 years, Metal roof, New deck, Upstairs washroom updated (id:49269)
Keller Williams Energy Lepp Group Real Estate
274 Alma Street
Rockwood, Ontario
ZONED C2 - with many permitted uses, this property is a great investment and offers you work from home opportunities. Welcome to this charming Victorian-style home nestled on a spacious, mature lot, offering tranquility and modern comforts in one. Boasting three bedrooms, this residence exudes classic elegance with contemporary updates throughout. The heart of the home lies in its updated kitchen, featuring sleek granite counters and ample cabinetry, complemented by hardwood flooring that graces the main level. Convenience meets functionality with a main floor mudroom and laundry room, alongside a convenient 2-piece powder room. The expansive living and dining rooms impress with their 9-foot ceilings, high baseboards, and illuminating pot lights. Upstairs, three generously sized bedrooms await, adorned with high-end broadloom, while a luxurious 4-piece bathroom showcases quartz counters and porcelain tiles. Step outside through the kitchen's walk-out onto a spacious 18' x 14' deck, perfect for entertaining or simply enjoying the serene surroundings. Located within walking distance to Rockwood Conservation Area, as well as nearby shops, restaurants, and schools, this home offers both convenience and the allure of nature's beauty. Certain images have undergone virtual renovations and will be noted as such in the photo gallery. (id:49269)
RE/MAX Escarpment Realty Inc

