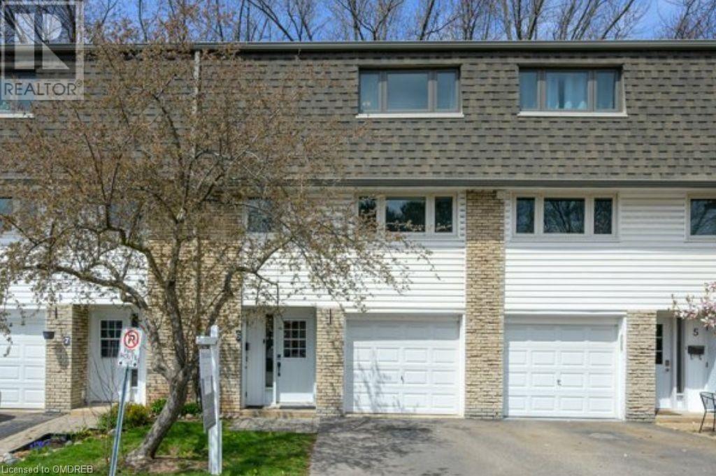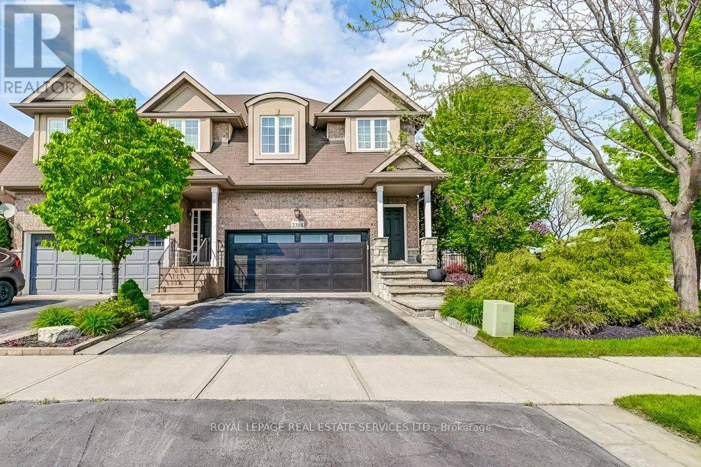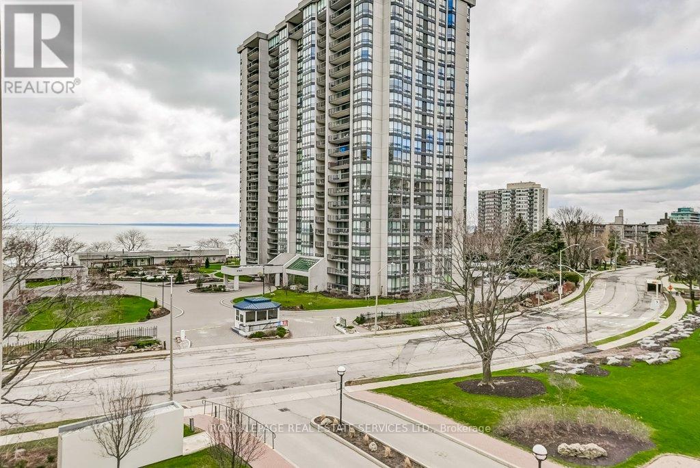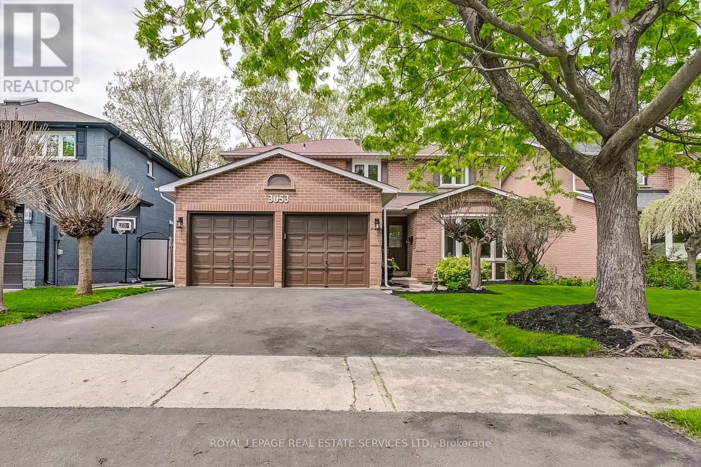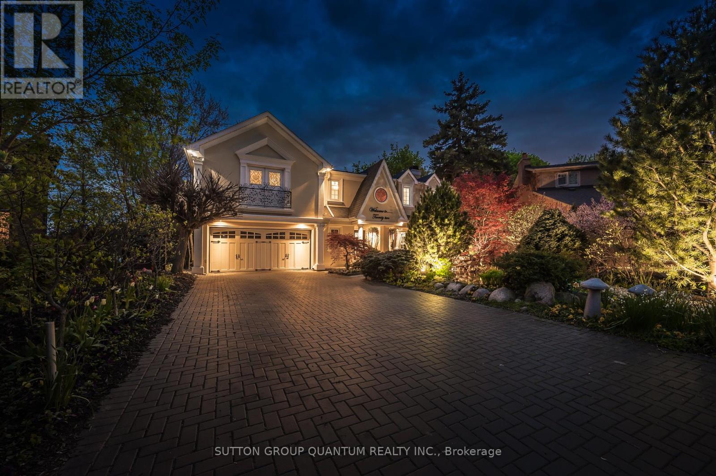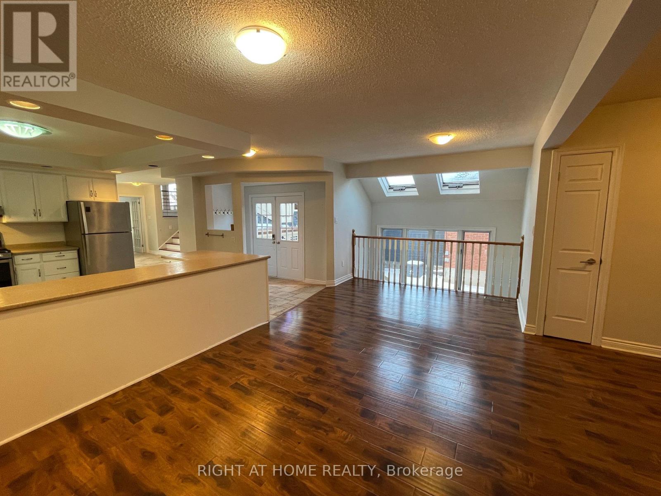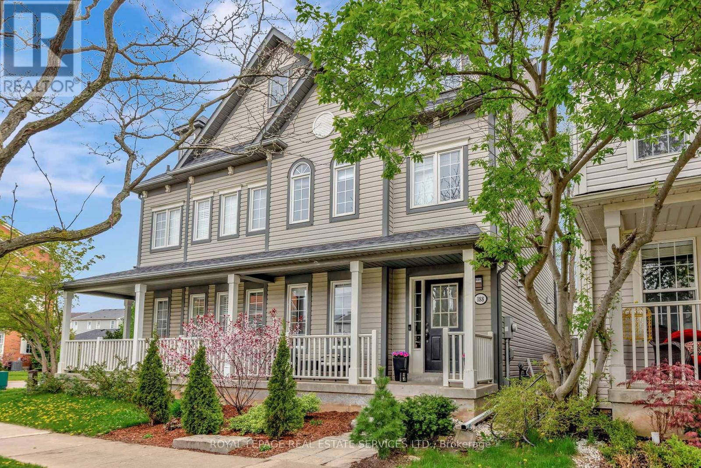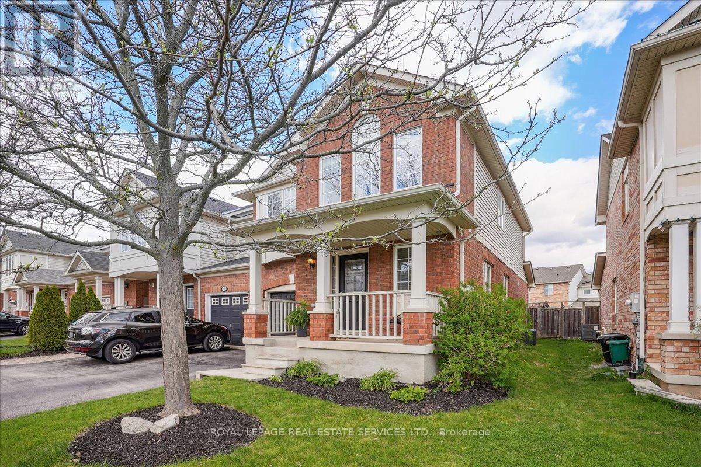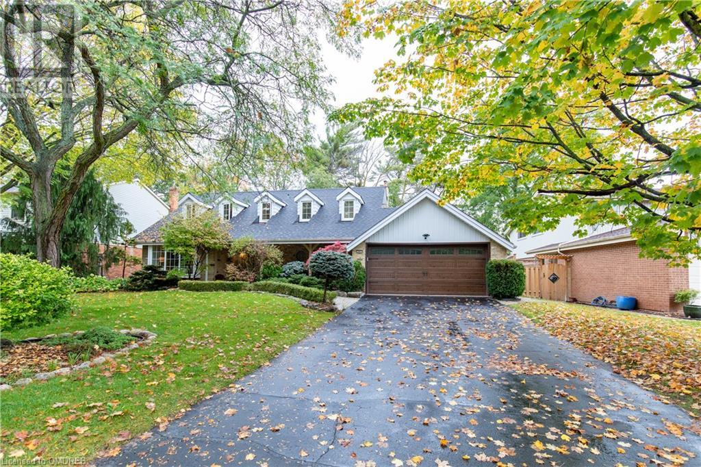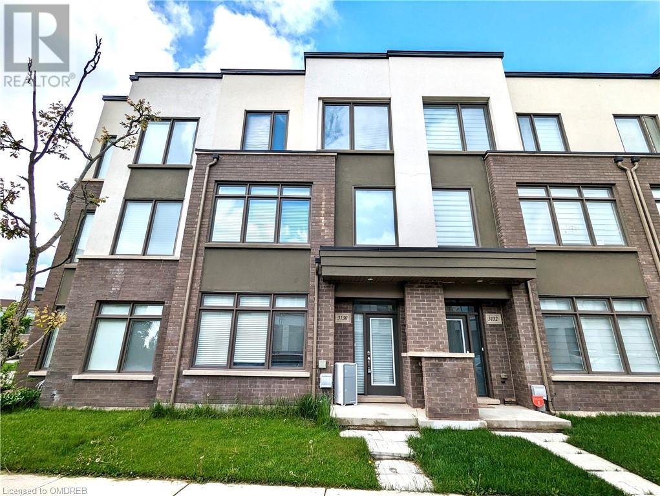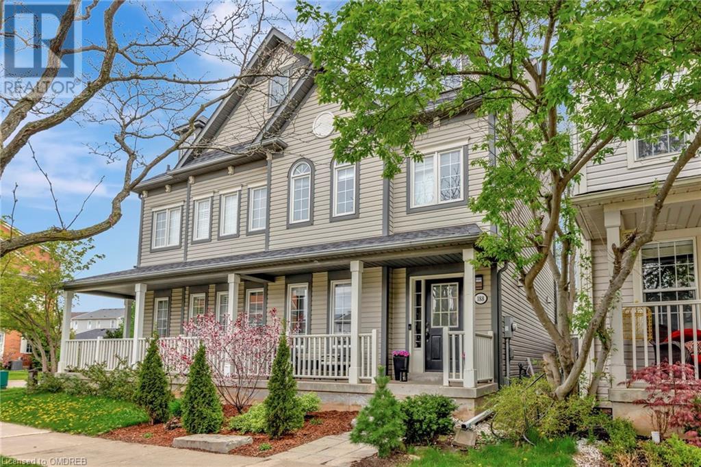1270 Gainsborough Drive Unit# 6
Oakville, Ontario
Nestled in the sought-after Falgarwood neighbourhood in Oakville, this impressive townhome awaits its new owners! With over 1400 sq ft of functional living space and tasteful updates throughout, this home is designed to seamlessly blend style and functionality for a modern lifestyle. The bright and neutral kitchen features stainless steel appliances, ample storage, and generous counter space, while the open concept living and dining room seamlessly open out onto a private and enclosed backyard, ideal for entertaining.This home boasts 3 spacious bedrooms, 2 recently updated bathrooms, a bonus recreation space, and a conveniently located laundry room on the ground level, providing a comfortable and practical layout for modern living. Residents of Falgarwood enjoy the tranquility of suburban living with easy access to major highways, shopping centres, and public transit making daily commuting and errands a breeze. This neighbourhood also offers ravine trails along Morrison Creek, parks, playgrounds and esteemed schools within walking distance, creating an idyllic environment for families seeking top-tier education for their children.Don't miss the opportunity to call this beautiful townhouse your new home. Contact listing agent, Geneve Roots today to schedule a viewing today! (id:49269)
Royal LePage Real Estate Services Ltd.
2388 Stone Glen Crescent
Oakville, Ontario
Absolute ShowStopper! Resort style living in this TurnKey beauty! Welcome to 2388 Stone Glen Crescent, in North Oakvilles Westmount community. The LARGEST LOT IN THE AREA, Done Top to Bottom, Inside&Out! The Expansive Gardens and Flagstone accented Drive/Walkways invite you thru the Covered porch. Step into Rich hardwood flooring, LED pot lighting, 8 inch Baseboards with Quality Trim details-Abundant Natural light with large windows and 9 foot ceilings. Ideal open plan with Separate Dining room-Coffered ceilings and ample space for Family entertaining. Gourmet kitchen features newer Porcelain tile floors, Stainless appliances, granite counters/Island, Marble backsplash and garden door walk out to your private Patio Oasis! All open to the living room with Stone Feature wall and Gas fireplace with Stainless steel surround. Attached Double garage features a new Insulated 'Garaga' door and built in 'Husky' cabinets&lighting with inside access through main floor laundry-lots of cabinets, sink and Slate backsplash. Convenient powder room with high end fixtures and textured feature wall-sure to impress! 4 Bedrooms upstairs, all Hardwood floors, the Primary boasts and big Walk in Closet and Spa like 5 piece ensuite bath with double sinks, Quartz counters, Heated porcelain tile floors&heated towel bar-Relax and Enjoy! Custom California Closets and thoughtful conveniences built in! Resort life style continues into the lower level with fresh premium carpet + more LED pot lighting in the open Rec Room, 4th bathroom and loads of storage room! This Huge yard boasts well planned professional landscaping, Red Maples, weeping Nootkas, Lilacs, Hydrangeas, Armour Stone, Remote control LED lighting&sprinklers, 20'X20' Flagstone Patio/Pergola plus another 16'x28' lower patio, built in 36"" DCS (Fisher&Paykel) Grill, side burner, stainless drawers&Bar Fridge with Granite counters and custom remote LED lighting all SMART! Walk to Top Rated Schools and most amenities with a walkscore of 76 **** EXTRAS **** DCS Gas Grill, side burner, wine fridge built in on Flagstone Patio (id:49269)
Royal LePage Real Estate Services Ltd.
505 - 2175 Marine Drive
Oakville, Ontario
Welcome to Ennisclare on the Lake 1, a lakeside Icon in Bronte, Southwest Oakvilles little treasure. This classic Cairncroftl model, 1326 Square Feet, with a 169 SF Balcony has an ideal layout- with 3 walk-outs and sweet lake views! This Well maintained 2 bed, 2 bathroom apartment is freshly painted in warm neutral tones with fresh Berber carpet and like new appliances. Newer tile floor flows into the kitchen from the large foyer with a coat closet&big storage room. A convenient laundry closet and built in desk with a doorway and pass thru to the dining room, perfect for entertaining. Good size bedrooms, the primary with walk in closet and 4 piece ensuite, bright and open, both bedrooms have patio door walk outs to the private balcony with soothing lake views. Super amenities including fully equipped wood working room, Squash court, indoor driving range, tennis court, onsite property management and live-in superintendents, with a reasonable maintenance fee that includes all utilities, internet, even cable television. A western exposure means all day sun and sunsets from your huge balcony as well as Bronte's Canada Day fireworks display. A great lifestyle in a great location. Call today for your private viewing. (id:49269)
Royal LePage Real Estate Services Ltd.
3053 Swansea Drive
Oakville, Ontario
Welcome to 3053 Swansea Drive backing onto a fabulous, mature treed ravine in Beautiful Bronte of SouthWest Oakville. A wonderful 4 Bedroom 3.1 Bathroom family home. The covered Front Porch leads in to a spacious Foyer. You will immediately notice the impressive, open curved staircase which extends from the second floor right down to the basement. The Living Room and Dining Room are to your right and further down the Hall is the Large remodelled Eat-in Kitchen with quartz counters and sliding glass door to the multi level deck overlooking the quiet ravine. The cosy main floor Family Room is beside the Kitchen and features a woodburning Fireplace. The Laundry Room with sink and door to Garage is located on the main level. On the second floor you will find 4 roomy Bedrooms, the Primary Bedroom with walk-in closet and 4 piece Ensuite. The Lower Level is suitable for an In-Law suite with a 4 piece Bathroom, Bedroom, Recreation Room with Gas Fireplace and a Games Room/Office or sixth Bedroom. Take a stroll to the Lake and Bronte Village/Harbour along the meandering Trail, enjoy the Beach, Marina, numerous Cafes, Historic Sovereign House and delightful Shops (id:49269)
Royal LePage Real Estate Services Ltd.
22 Arkendo Drive
Oakville, Ontario
UNIQUE! Only 175 ft from the shores of Lake of Ontario, with direct views! Low taxes considering the location. This exquisite 6 bed home is like out of a Home and Gardens magazine. Absolutely everything an Executive family could wish for :- Vaulted ceilings, 6 fireplaces, and complete Guest quarters. Stunning Master suite with Spa bathroom has an approved permit to be converted into an apartment with outside entrance. Ideal for visiting clients or having your in-laws move in. Ask LA. 2 car garage with EV charger , inside entry to mud room. Driveway parks 6. Impressive entrance to open plan feel. Smart home technology allows you to control the whole home by voice or phone command. Main floor 2 person office. Pretty Gravelle kitchen. Oasis landscaping, with stone pathways, massive trees, large front pond, two waterfalls, salt water swimming pool, tree house, and large custom pergola on 750 sq. ft Trex Deck. Brand new hot tub - Entertainers delight! Prime SE location, adjoining extreme luxury homes, next to lake front path, stroll to beach and dense ravine. Mins to The Go, QEW and 403, Shops and Famous downtown Oakville Alexa whats your opinion? You will never find a home like this again with such fantastic views for under 5 million. This is not the time to dilly dally! (id:49269)
Sutton Group Quantum Realty Inc.
303 - 3200 William Coltson Avenue
Oakville, Ontario
Bright and cozy large 1 bedroom unit at convenient location. Elegant finishes with high ceiling, modern kitchen, large balcony, and plank flooring throughout the unit. Close to hospital, Sheridan College, Hwy407, Hwy403, grocery store, shopping, restaurants, and public transit (id:49269)
Ipro Realty Ltd.
435 Maple Avenue
Oakville, Ontario
Beautiful 4000+ Sf Home Nestled On A Tree Lined Street In Charming Old Oakville. Walk To Town And Go Transit. Easy Access To Hwy, Schools,Hospital.5 Bed, 4 Baths On A Stunning 350Ft Deep Ravine Lot. Huge Great Room Addition With 18' Vaulted Ceiling And French Door Open To Large 2nd Story Deck. W/O Bsmt With Two Separate Entrance. Huge Kitchen, Open To Family Room. Main Floor Guest/In-Law Suite With Gorgeous Ensuite Bath And Separate Living Area. **** EXTRAS **** Tenant To Pay All Utilities Including Hydro, Water, Gas And Hot Water Tank Rental. Rental Application, Credit Report, Employment Letter,TenantInsurance Are Required. (id:49269)
Right At Home Realty
188 Littlewood Drive
Oakville, Ontario
Location location location! 188 Littlewood Dr in beautiful Oakville ON is nestled in the heart of highly sought after River Oaks neighbourhood. This gorgeous 3 bed 3 bath semi detached home is perfect for a variety of buyer types. Meticulously maintained and lovingly cared for, this home boasts engineered hardwood throughout, large windows, pot lights, quartz countertops, spacious bedrooms, and a expansive loft area that serves in so many different ways. The Private rear yard with detached double car garage is simply the icing on the cake! Excellent schools, sports facilities, parks, walking trails, shopping, professional buildings, medical facilities and so many other amenities flank this phenomenal neighbourhood from all sides. Don't miss your opportunity to own this amazing home! (id:49269)
Royal LePage Real Estate Services Ltd.
2461 Springforest Drive
Oakville, Ontario
Bright & sunny end unit townhome in sought after Bronte Creek! 2300 sq ft of total living space including finished basement! 3 bedrooms, 2.5 bathrooms on a premium sized lot, 113 deep lot! Finer features include extensive use of dark hardwood flooring & LED potlights, crown moulding, gas fireplace & finished basement. Charming curb appeal with covered porch is perfect to enjoy evening sunsets. Entryway is warm & welcoming!Living & Dining room with hardwoods & bright windows. White oak kitchen cabinets, 4 Stainless steel appliances, spacious eat in area & breakfast bar. Open to Family room with cozy gas fireplace, big bright windows overlooking backyard. Main floor layout is ideal for entertaining! Access upper level from two tone stairs. Upstairs enjoy your private escape to primary bedroom retreat with window seat & spacious walk in closet. 4 pc SPA ensuite boasts newer glass shower, soaker tub, new vanity. This makes early mornings easy! Two additional well sized bedrooms & updated 4pc main bathroom, including vanity with quartz counters. Upstairs laundry room makes this chore a breeze! Lower level boasts spacious recreation room area with laminate floors, electric linear fireplace, custom built ins with soft closing drawers, potlights & pendant lighting. Separate games room/gym area. Plenty of storage too. Mechanical updates: Furnace 2024, Shingles 2023, A/C 2020. Upscale Bronte Creek community is surrounded by lush ravines, Provincial & recreational parks, forests & trails. Enjoy easy access to highways, shopping, GO station & walking distance to school. Dont miss it! **** EXTRAS **** SHINGLES 2023, FURNACE 2024, AC 2020, ECOBEE SMART THERMOSTAT (id:49269)
Royal LePage Real Estate Services Ltd.
241 Beechfield Road
Oakville, Ontario
Welcome to 241 Beechfield Rd, a meticulously maintained 4-bedroom, 3-bathroom family home nestled in the serene, tree-lined neighborhood of prestigious Southeast Oakville. Ideally located near the lake and within top-tier school districts, this home is perfect for discerning families seeking a harmonious blend of comfort and style. Step through the inviting front porch and into the elegant foyer, where you'll find a bright formal living room, perfect for hosting guests. Adjacent to this space is the dining room, ideal for family dinners and gatherings. The updated kitchen, equipped with modern appliances and a sophisticated water purification system, connects seamlessly to a casual dining area, creating an ideal setting for everyday family life. The cozy family room, complete with a charming brick fireplace, offers direct access to the expansive backyard deck, perfect for seamless indoor-outdoor living. Upstairs, the primary bedroom serves as a tranquil retreat with a stylishly remodeled ensuite bathroom. Three additional bedrooms provide ample space and share a beautifully updated main bathroom. The finished basement enhances the home's living space, featuring a large recreation room, a versatile extra room suitable for a bedroom or gym, and a spacious laundry area. Outside, the impressive deck is perfect for barbecues and outdoor parties, surrounded by a picturesque English-style garden with mature trees and hydrangeas. Situated in a community known for its upscale ambiance, 241 Beechfield Rd offers a superb living experience in one of Southeast Oakville's most coveted areas. (id:49269)
RE/MAX Aboutowne Realty Corp.
3130 Mintwood Circle
Oakville, Ontario
Excellent Location! Modern Townhouse By Great Gulf At Premium Oak Park Community. Apprx 2000 SqftWith Double Garage, 4 Bedrooms, Sunny East/West Exposures, Huge Open Concept Living Room, DiningRoom With W/O To Large Balcony, Modern Kitchen W/ Granite Counter-Top, Island, Breakfast Bar, Lots OfCabinets. Soaring 9' Ceilings In All Levels With Large Windows. Ground Floor Bedroom With 4Pc Washroom,Could Be A Home Office. Luxury Laminated Throughout, Oak Stairs W/Iron Pickets. Steps To ConservationArea, Trails & Parks, Walking Distance To Dundas/Trafalgar Shopping Centers. Close To Schools, Hospital,Transit, Hwys 403/407/QEW, Go Station. (id:49269)
Royal LePage Real Estate Services Ltd.
188 Littlewood Drive
Oakville, Ontario
Location location location! 188 Littlewood Dr in beautiful Oakville ON is nestled in the heart of highly sought after River Oaks neighbourhood. This gorgeous 3 bed 3 bath semi detached home is perfect for a variety of buyer types. Meticulously maintained and lovingly cared for, this home boasts engineered hardwood throughout, large windows, pot lights, quartz countertops, spacious bedrooms, and a expansive loft area that serves in so many different ways. The Private rear yard with detached double car garage is simply the icing on the cake! Excellent schools, sports facilities, parks, walking trails, shopping, professional buildings, medical facilities and so many other amenities flank this phenomenal neighbourhood from all sides. Don't miss your opportunity to own this amazing home! (id:49269)
Royal LePage Real Estate Services Ltd.

