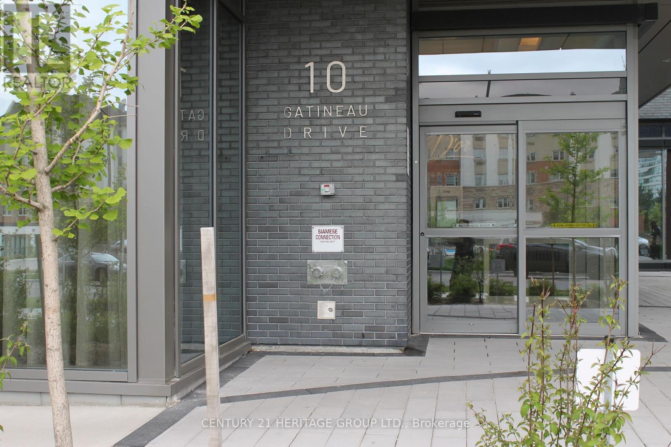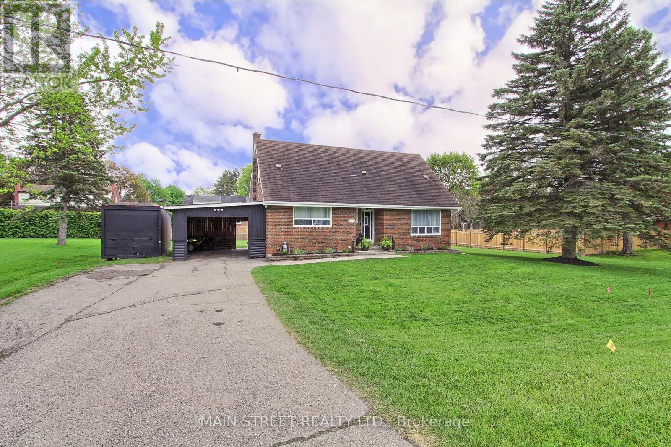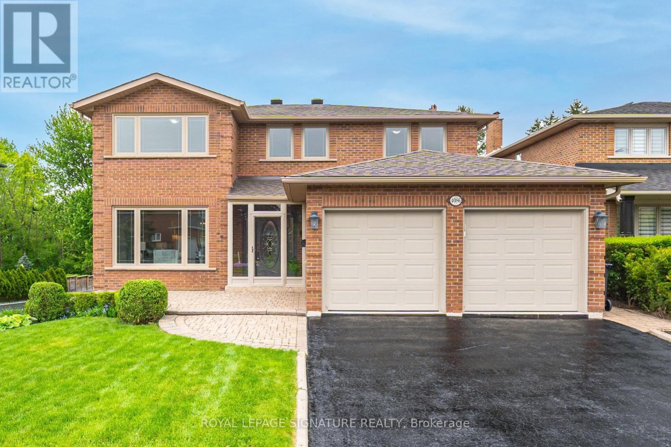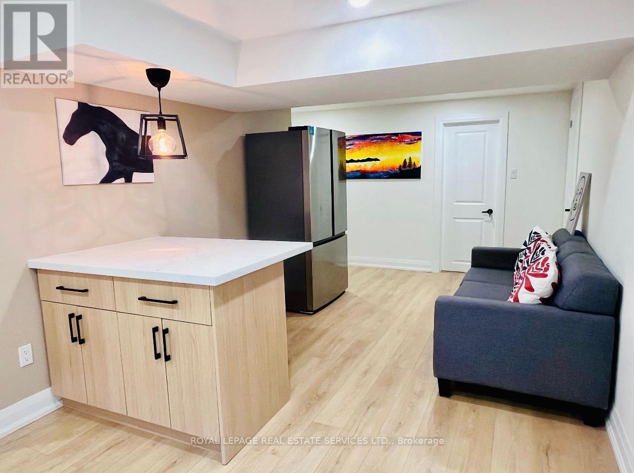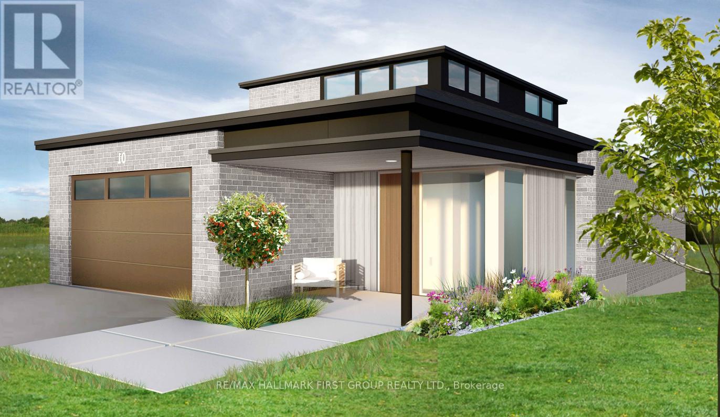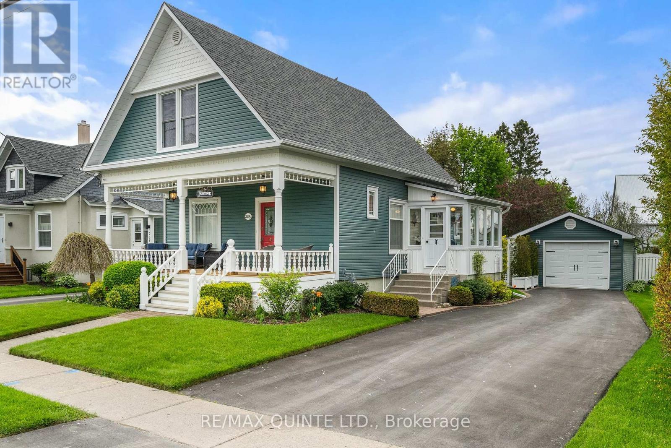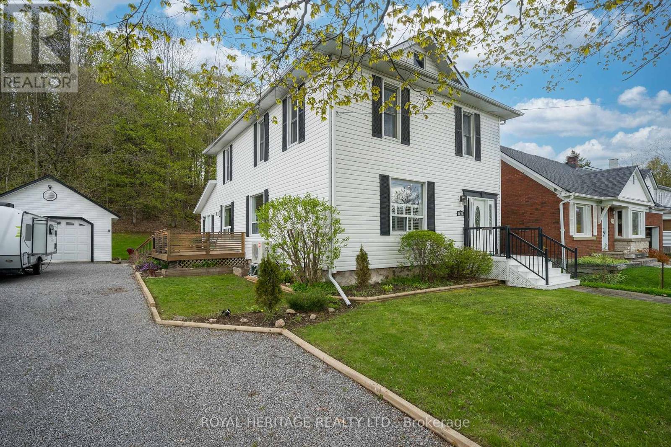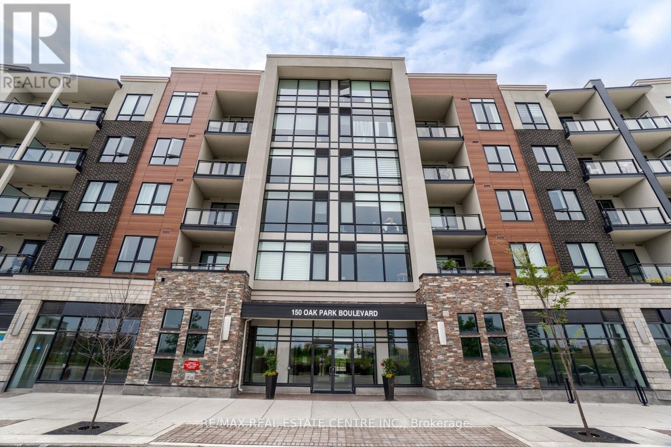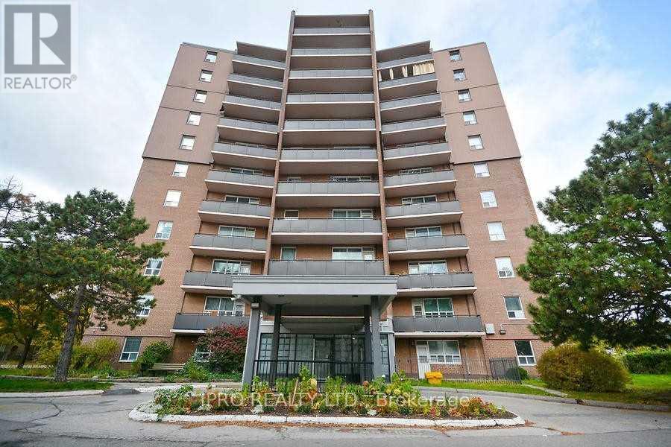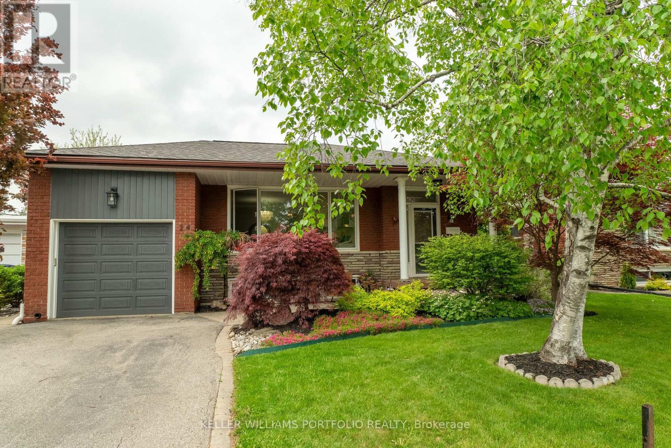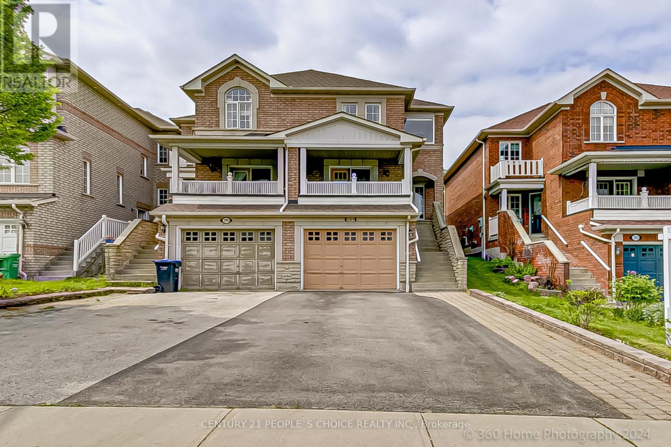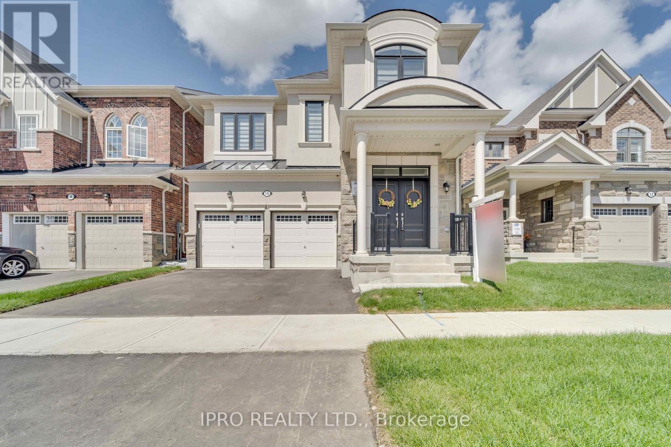506 - 10 Gatineau Drive
Vaughan, Ontario
In luxurious D'or Condos! Open concept one bedroom condo + Den w/9 ft high ceilings, 2 bathrooms, modern kitchen w/extended upper cabinets, unobstructed NW view, 24 hour security, party room w/restaurant quality kitchen and wet bar, Fitness Centre + Yoga studio, outdoor sun deck with gazebos, hot tub + steam room, car wash and much more! Area amenities; shopping, restaurants, Promenade Mall, Smart Centre Thornhill, Bus terminal, YRT, TTC, and VIVA, minutes to HWY 7, 400, 407 ETR. **** EXTRAS **** Stainless steel; fridge, stove, built-in dishwasher, microwave/vent. front load washer/dryer, all window coverings, all electric light fixtures, 1 parking and 1 locker included. (id:49269)
Century 21 Heritage Group Ltd.
1769 Mt Albert Road
East Gwillimbury, Ontario
Welcome to Sharon! Looking for a large property with plenty of room to expand then this is it !! Don't let this property sell without viewing it! Very tastefully decorated with lovely updates along with many improvements. The separate entrance to basement creates in-law suite capabilities. Minutes from the 404 for commuting and so many amenities like Costco, Superstore, Cineplex and so many more just minutes away! Then Home to your spacious backyard OASIS. (id:49269)
Main Street Realty Ltd.
4086 Golden Orchard Drive
Mississauga, Ontario
Discover Muskoka in the City. Minutes outside of Etobicoke, on the border of Mississauga's prestigious community of Rockwood. Backing onto serene Little Etobicoke Creek and the extensive trail system. Luxurious family-sized kitchen is bathed in sunlight, located between the family and dining rooms, with a walk-out to deck above patio. The second floor has 4 generous bedrooms and two newly renovated baths (2023) perfect for growing families. The lower level is ideal for indoor/outdoor living, with a cozy fireplace, 2 walkouts to ground level, a renovated 3-piece bath and separate entrance (Bonus space for second laundry on lower level). Lovingly maintained by the original owner. This generous home is ready for its next family. Conveniently located near 427, 403, YYZ. Nearby upscale amenities include Longos, Sheridan Nurseries, Markland Woods Golf, parks and scenic trails along Little Etobicoke Creek. Roof 2021, Windows 2022, Eves 2019, All Bathrooms 2023 **** EXTRAS **** Upgraded Lighting Throughout. Freshly Painted in Neutral T/O (2024). Basement Stove as-is, Basement kitchen faucet as-is. (id:49269)
Royal LePage Signature Realty
Bsmt - 1284 Creekside Drive
Oakville, Ontario
Amazing 3 bedroom , 2 Bathroom Basement unit with Separate Entrance . Carpet Free , Kitchen - Dining Combined with Living.Kitchen with Center Island . Brand new Appliance . Furnished . 1 Car Parking . Tenant Pay 1/3 of the utilities cost ( Hydro, Water ,Gas ).Walking Distance To Top-Ranked Schools, Trails,Easy Access To Highway And Shopping. (id:49269)
Royal LePage Real Estate Services Ltd.
118 Royal Gala Drive
Brighton, Ontario
October 2024 completion-- now being built, this slab-on-grade bungaloft allows you to live on one level as you downsize without sacrificing style or space to host! Appreciate all-brick construction in this 3 bed, 2.5 bath, 1736 sqft bungaloft on a premium pond lot in Applewood Meadows. Pot lights in the living area & kitchen, 9ft ceilings on the main floor, forced air gas heat, central air, bright South facing living room w/ 4 windows & w/o to the covered deck. Custom created LVP throughout the main level, designer light fixtures. The primary suite boasts beautiful natural light, a walk-in closet & 4pc. ensuite w/ granite counters, dbl sinks & glass framed walk-in shower. The kitchen features a built-in servery, 40"" uppers, centre island & quartz counters. Open to the dinette, this plan allows for easy entertaining! Laundry, 2pc. powder room & inside entry to the garage w/ opener complete this level. Upstairs enjoy a great flex space, 2 spacious bedrooms w/ large closets & a full 4pc. bath. Backed by a 7 year Tarion warranty from a builder who cares about quality (STC rated windows, insulated concrete slab) in a convenient location. Interior and exterior colour selections/upgrades are available as construction schedule permits. *photos are a sample only of previously built model home* (id:49269)
RE/MAX Hallmark First Group Realty Ltd.
286 Niles Street
Prince Edward County, Ontario
Step into this character-filled chic charmer, just steps from Wellington's bustling downtown and gorgeous beach! This 2-bedroom, 2-bath home beautifully blends modern updates with the original charm and feel of a century-old treasure, offering the perfect size and everything you need. Nestled on a beautifully manicured, manageable private lot, it epitomizes historical quaintness. Enjoy the welcoming, large covered front porch and a tiered deck outside, perfect for summer entertaining or relaxing at home. Inside, the main floor features low-maintenance, character-filled rooms, while generous-sized bedrooms upstairs provide ample space and comfort.This home offers location, style, history, and convenience all under one roof. With a dwindling supply of homes that offer this unique charm alongside contemporary conveniences. Appreciate the features and ambiance of this home while embracing the lifestyle offered by this ultra chic, friendly community on the shores of Lake Ontario.Begin anew in your favorite place to visit and make Wellington, Prince Edward County your home. It's time to experience the Prince Edward County life with beaches, wineries, arts, music, restaurants, and coffee shops at your doorstep. (id:49269)
RE/MAX Quinte Ltd.
16-S Sherbourne Street
Bancroft, Ontario
This charming century home in Beautiful Bancroft offers a unique blend of convenience and natural beauty. Situated within walking distance to downtown and Vance Park's trail system, it provides the perfect balance between urban amenities and outdoor tranquillity. The property features two outdoor patio/deck areas, ideal for entertaining or simply enjoying the peaceful surroundings. The lush forest backdrop and outdoor gathering areas with fire-pit add ambience, creating a cozy outdoor retreat. As you enter the home, you are greeted by a sun-room that exudes a casual outdoor feel and showcases nature. The modern main family room is spacious and inviting, serving as a central gathering place. From there, you can access the spacious kitchen, dining area, and a third sitting area, where you can enjoy morning sunrises.The main floor also includes a large three-piece bathroom/laundry room combination, adding convenience or in-law capabilities. The home has been renovated over the years with a more modern theme, it still retains its traditional charm, especially evident as approaching the original staircase. The second floor boasts four well-sized bedrooms, a mezzanine office/den space, and a large bathroom, accommodating both family and guests comfortably.The home has undergone significant upgrades, including electrical, plumbing, and insulation improvements, ensuring safety and efficiency. A central heat pump system, backed up by a high-efficiency propane furnace, has been installed, along with two gas fireplaces, reducing heating costs and providing summer air conditioning.The basement has been upgraded to be functional and efficient, with spray foam insulation and a dedicated workshop area, offering ample storage space. Having been cherished by its owners for over 30 years, this home has been a safe and welcoming haven for family and many friends. It's a place filled with memories and warmth, ready to welcome a new family to create their own cherished moments. **** EXTRAS **** Refrigerator, Stove, B/I Dishwasher, Washer, Dryer, Existing Light Fixtures, Window Coverings (id:49269)
Royal Heritage Realty Ltd.
318 - 150 Oak Park Boulevard
Oakville, Ontario
Gorgeous condo situated in the heart of uptown Oakville in an upscale and family-oriented community. This boutique low rise condo is tasteful with modern finishes and 9 foot ceilings as well as 1089 square feet of living space. Featuring beautiful modern kitchen, granite counters, island with breakfast bar, backsplash, stainless steel appliances & upgraded wide plank flooring throughout the unit. This unit has large windows and is filled with sunlight. There are 2 large bedrooms, 2 full bathrooms, 1 underground parking & 1 locker. The building also offers a fully equipped gym, pet spa, bike storage and a huge party room with patio for your convenience. This condo is ideally located within close proximity to the 403, QEW, Sheridan college, big box stores and all amenities. It is surrounded by numerous restaurants, shops, and cafes and is also across from memorial park, a dog park, playground and a basketball court. (id:49269)
RE/MAX Real Estate Centre Inc.
703 - 3065 Queen Frederica Drive
Mississauga, Ontario
Renovated, beautiful, elegant 2 bedroom condo in Applewood Heights. Why Rent? Perfect for first time buyers! Spacious w/kitchen island, crown molding, walk in closet, stucco bathroom & open balcony w/carpet & w/south East view. Stainless steel app., modern lighting & exclusive locker. outdoor swimming pool & kids playground. Excellent location, steps to Go Train, Costco, Walmart, Fresco, Public Transportation, Schools, Parks. Walking & Biking Trails. One bus to Subway. (id:49269)
Ipro Realty Ltd.
24 Faversham Crescent
Toronto, Ontario
Exquisitely Curated Home With Designer Finishes Throughout. Main Floor Reno'd ('17),Gourmet White Kitchen including Bottom Drawers & Magic Corner Door, LG Quartz Counters, Bosch SS Built In Oven, Stovetop & Dishwasher, SS Fridge (Kenmore Elite) SS Open Hood Vent Surrounded By A Bevelled Glass Backsplash. Large 4'x7' Centre Island With Bookcase End, & Seating For 3. Distressed Charcoal Hickory Hardwood Flooring Throughout Main Level. Crown Moulding Surrounds The Open Concept Kitchen, Dining, Living Area. Sun Filled Kitchen With Skylight & Sliding Door To Private Deck.Walk Down The Skylight Lit Stairwell To A Ground Level Flex Space With Separate Side Ent.,3 pc Bath, Stone Gas Fireplace & Walkout to Your Backyard Oasis. Continuing Down Stairs To A Fully Finished & Updated ('23) Entertainers Delight Combining Kitchenette, TV Area With 72"" Linear Electric Fireplace, White Oak Mantel & LVP flooring. Separate Front Room With Above Grade Window For Bedroom, Gym & A Hidden Cantina . The Space Continues With An Abundance Of Built In Storage, Cedar Closet, Finished Utility Area with Waterproof Vinyl TIle, Electrtical To Support An Additional Stove & Laundry. If That Wasn't Enough We Top It Off With A Custom Inspired Powder Room. Don't miss out on this Gem of a home, with the flexibility of making it a single or multi generational family home or income potential. Just under 3200 sq. ft of finished living space waiting for you to call it home. Your Backyard Provides Multiple Seating Areas, a Gazebo for Shade, Lovely Gardens Throughout The Spring & Summer months. The Tree in Beside the Deck offers Beautiful Cherry Blossoms and the Front Tree at the Corner Grows in the Summer Providing Full Privacy OnThe Deck From The Street. **** EXTRAS **** New front roof & 2 skylights '23, bsmt '23, new hwt owned end '22, 3rd bdrm converted to cmb'd laundry & blt/n strge. Fr window &F/R sliding dr by Magic Window w 40 yr wty. 2 sided loft in grge w gdo. xtra hdwd to fin, bdrm ss microwave (id:49269)
Keller Williams Portfolio Realty
289 Wildgrass Road
Mississauga, Ontario
Location!!! Walk to Cooksville Go Station, Gorgeous, Large 3 bedrooms and Main Floor Office ( could be used as a fourth bedroom ),2.5 Bathrooms and 2 Balconies. Capacious Foyer Area, Great Kitchen with breakfast area with patio door, open concept Family room and Huge Private with No neighbours in the Back.P:enty of parking. Separate living room with combined dining area. walk to the Large Balcony from the Office, Sunny All Day. Oak stairs, Large Master Bedroom has Ensuite with a Jacuzzi and Walk In Closet, 2nd Large bedroom has Balcony and Large Closet in the 3rd bedroom, No Carpet in the house. Separate entrance to large Basement.Prime Neighborhood, walk to park & Transportation, Shopping, Great Schools, Hospital. **** EXTRAS **** Separate Entrance to basement through the Garage, Office on the main floor could be 4th bedroom,2 Linen Closets, Great Kitchen with SS Appliances and Separate family Area, Central VAC , Walk to Go Station and All Amenities. (id:49269)
Century 21 People's Choice Realty Inc.
10 Salt Creek Terrace
Caledon, Ontario
New Detached Modern Home with 4 Bedrooms, 4 Washrooms, Double Car Garage In The Prestigious Community Of Caledon. Family/Living On The Main Floor, 9'Ft Ceilings On Main And 2nd Floors. Hardwood On The Main and Upper Hallway, Upgraded Staircase, Granite Counters In Kitchen and All Washrooms, Black Stainless Steel Appliances, Upstairs Laundry. Close To Highways (410/401/407) & 15 Mins To ""Go"" Station **** EXTRAS **** Fridge, Stove, Dishwasher, Washer/Dryer (2nd Floor Laundry), CAC, Central Vac, Garage Door Openers, *Tenant To Pay 70% Utilities (Hydro/Gas/Water/Water Heater) (id:49269)
Ipro Realty Ltd.

