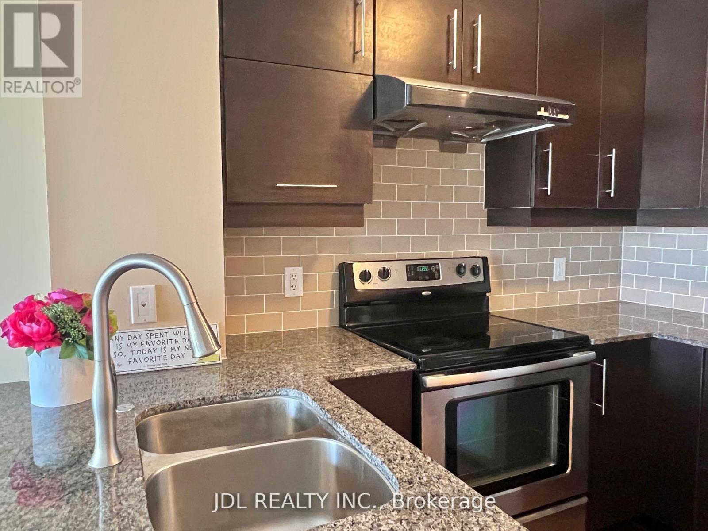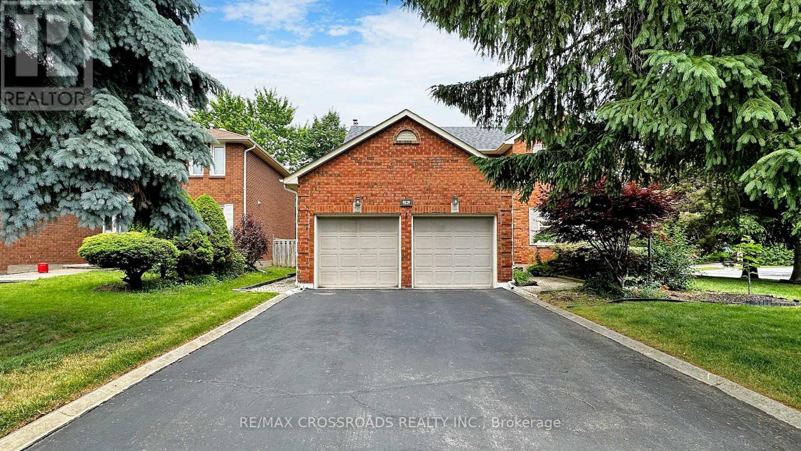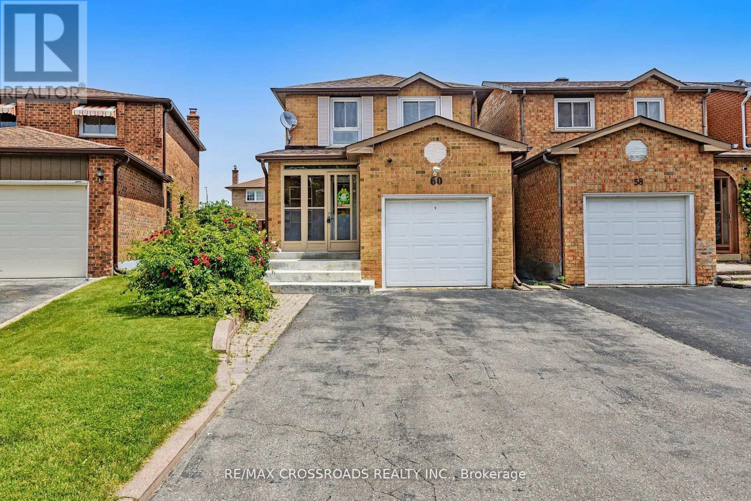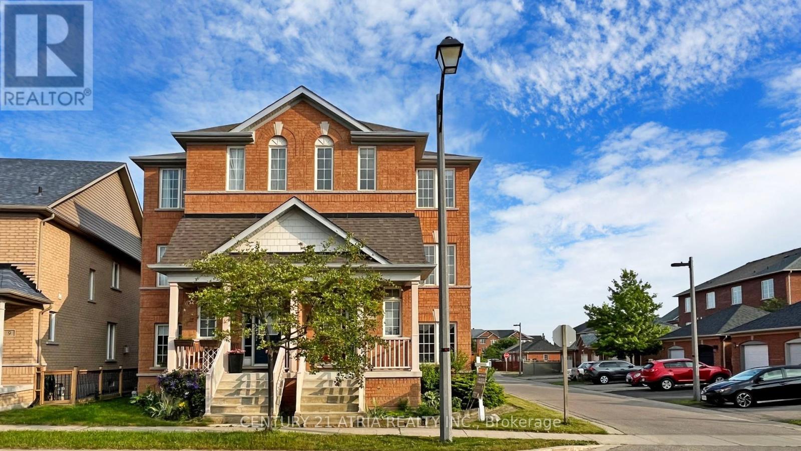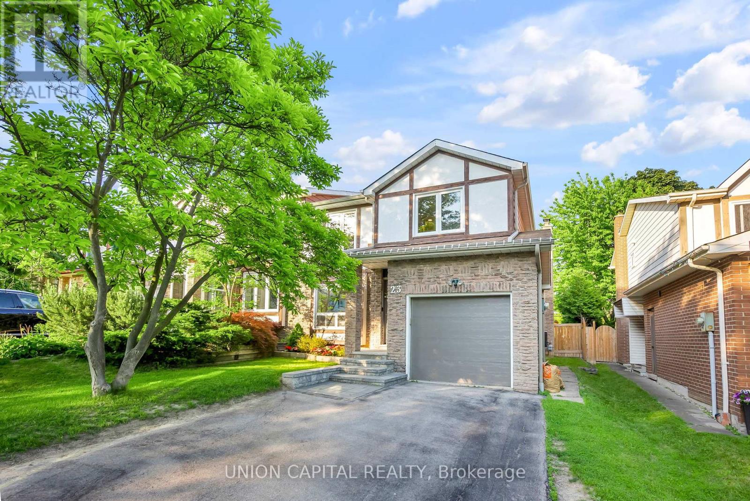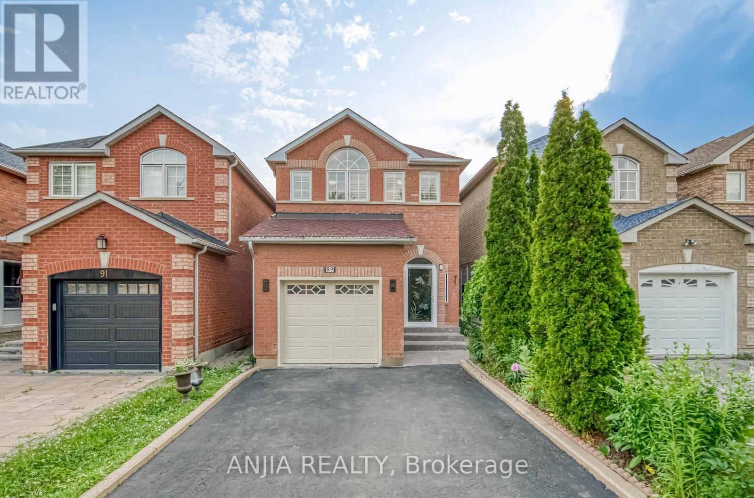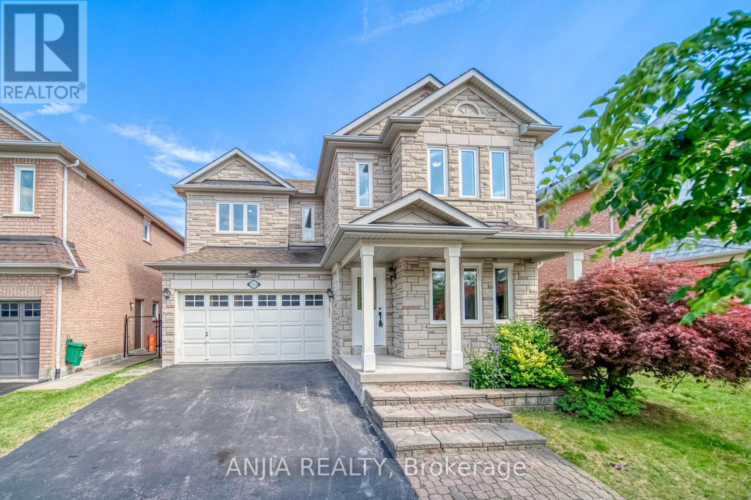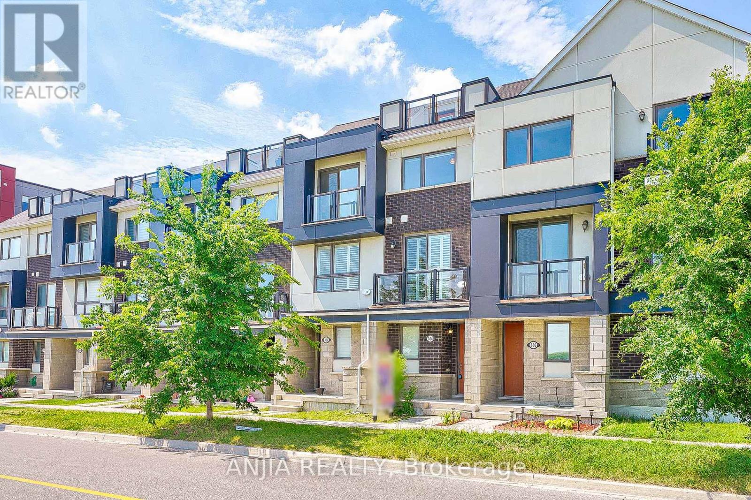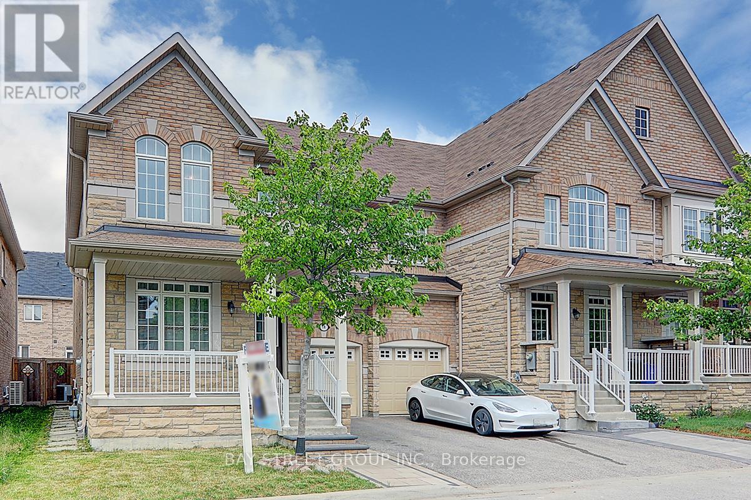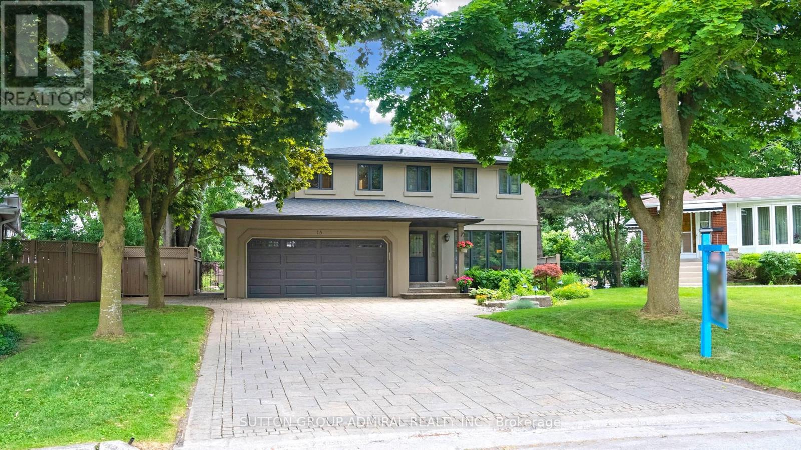28 Spangler Road
Markham, Ontario
*First Time On The Market & Premium Lot* Stunning 4 Bedrooms, 3 Bathrooms Double Garage Detached House Nestled In Middlefield Community! Open Concept, Hardwood Floor Throughout Main & 2nd Floor. Enhanced Illumination With Pot Lights On The Main Floor. Spacious Family Room Combined With Living Room, And Walk Out To Patio. Upgraded Kitchen With Quartz Countertop, Ceramic Floor Throughout And Contains Backsplash. Stunning Dining Room Combined With Kitchen. Master Bedroom With 3pc Ensuite Bathroom And Walk-In Closet. Other 3 Bedrooms On 2nd Floor Have 3pc Bathroom And Separate Closet, All Bedrooms Are In Good Size. Interlocking At Backyard. The Windows Of The House Shimmer With The Golden Light From Within, Offering Glimpses Of The Cozy Interior Where Laughter And Conversation May Be Heard Faintly. The Soft Glow Of Lamps Creates A Welcoming Ambiance, Inviting You To Step Inside And Experience The Comforts Of Home. 3 Mins Drive Walmart, 5 Mins Drive To Nofrills. Close To Banks, Groceries, Restaurants, Gym, Bakeries, Public Transport, Plazas And All Amenities. ** This is a linked property.** **** EXTRAS **** Roof (2018) (id:49269)
Anjia Realty
1 Hamilton Hall Drive
Markham, Ontario
Well Kept Home In Markham Village With Large Private Treed Yard. Well Priced And Ready To Move In. Updates Include Windows, Front And Side Door, Garage Doors, Shingles, Kitchen and Bathroom, Main Level Flooring. Enclosed Front Porch With Door To Garage, Basement Recreation Room and Office Or Bedroom. **** EXTRAS **** Prime Location! Close To Hospital, Schools, Transit, GO Train, Main St Markham, Markville Mall, Easy 407 Access. (id:49269)
Century 21 Leading Edge Realty Inc.
Bsmt - 51 Ralph Chalmers Avenue
Markham, Ontario
Excellent Location In High Demand Wismer Neighborhood. Located In A Prime Area, QuietNeighbourhood, Perfect Location Close To Grocery Stores, Schools, Public Transit. Close To AllMajor Amenities! Brand New Studio Basement Apartment, Open Concept, Kitchen With Quartz Counters,Laminate Flooring & Pot Lights, Ensuite Laundry. Perfect Apartment For A Single Individual.*TenantPays 30% Utilities***No Parking! **** EXTRAS **** Fridge, Stove, Washer And Dryer Are Included (id:49269)
RE/MAX Royal Properties Realty
266 - 318 John Street
Markham, Ontario
Upper-Level Corner Townhouse At Desirable Olde Thornhill Village, One Of The Largest Layouts Offered With 3 Beds, 3 Baths, 2 Parkings And 1 Locker. Open Concept Living, Kitchen, Dining. Primary Bed With 5Pc-Enste Bath. Newly Upgraded Kitchen Cupboard With Granite Countertop, New Light Fixtures, Newly Professional Painted, Hardwood Floors Throughout. Lots of Windows With California Blinds Make It A Bright/Warm Home. Over 450 Sft Rooftop Patio, Private Area For Sunbaths, Family Bbq/Party. Minutes' Walk To High Ranking Schools, Community Center, Library, Church, Grocery Stores. Nearby Parks And Ravines, Steps To Public Transit And Minutes' Drive To Highway 404/407. (id:49269)
Maple Life Realty Inc.
802 - 273 South Park Road
Markham, Ontario
Bright & Cozy Rarely 1+1 With 2 Full Baths Unit! Den Can Be The 2nd Bedroom. Open Concept Layout. Modern Finishes, Unobstructed North View With Beautiful Sunshine Throughout. Living Room Can Walk Out To Balcony. Modern Kitchen W/Granite Countertop & S/S Appliances. Building With 24 Hr Concierge, Swimming Pool, Gym, Guest Suite. Great Locations - Mins To Hwy 404 & Hwy 407. Easy Access To Public Transit! **** EXTRAS **** Fridge, Stove, Hood, B/I Dishwasher, Stacked Up Washer & Dryer, All Elfs, Window Coverings, One Parking And One Locker! (id:49269)
Jdl Realty Inc.
805 - 75 South Town Centre Boulevard
Markham, Ontario
Remarkable Sun Filled Corner unit in prime Markham location, spacious and functional layout with unobstructed view. Extremely well maintained with 2 large bedrooms + 2 bathrooms, almost 1000sf, laminated flooring throughout, granite kitchen counter top, no noise from Hwy 7 and construction! Super convenience location with steps to restaurants, VIVA, shopping, banks and Liberty Square, mins to Markham Theatre, Unionville High, Hwy 404/407, future York University campus. **** EXTRAS **** Excellent managed amenities incl. 24 hrs concierge, indoor pool, party room, gym, guest room, ample visitor parking (id:49269)
Homelife New World Realty Inc.
1203 - 8 Cedarland Drive
Markham, Ontario
Brand New Luxury Condo In Downtown Markham, Short Walk To Top Ranking Unionville High School, Close To Markham Civic Center, Hwy 407, Shopping Plaza, York U, Step To Viva Bus, Bright And Spacious 2B & 2B. Functional Layout W/Split Bedroom. Modern Open Concept Kitchen With S/S appliances, Quartz Countertop, Deep Large Sink, Rolliing Shade Coverings, Unobstructed Garden West View, Great Amenities: Two-Level Grand Lobby with 24/7 Concierge, Temperature Controlled Parcel Lockers, Duo Pet Spa Facilities. Fitness Centre, Sound Studio, Deluxe Guest Suite, Kid's Play Space, Library Lounge, Yoga/Dance Studio, Etc. Locker + Parking Included (id:49269)
Bay Street Group Inc.
#bsmt - 2136 Rodick Road
Markham, Ontario
****Great Location**** Walkout Basement! Nestled in the prestigious neighborhood of Cachet, it promises tranquility while being conveniently close to amenities. Enjoy An Abundance of Natural Light, Gorgeous Well-Maintained 1 Bdrm Plus 1 Livrm. Laminate Flooring And Quartz Kitchen Countertop. Kitchen Only Support Small Electric Stove Cooking. Steps To High Ranking Schools: St. Augustine H.S, Pierre Trudeau & Unionville H.S. T&T Supermarket, Park & Ttc & Bank. Mins Drive to Hwy 404 & 407. Suitable for One tenant. Student & Newcomer Welcome! **** EXTRAS **** One Parking Spot On The Driveway. Furniture can be provided. (id:49269)
Mehome Realty (Ontario) Inc.
52 Fairholme Drive
Markham, Ontario
Location! location! Lovely family home Located at demanding Unionville area. Practical layout , about 2500sqft. Steps to Coledale P.S& Unionville H.S. Minutes away from restaurants, Gyms, Plaza. Primary corner lot at quiet street. Updated furnace, AC, windows, roof in past few years. Front enclosed porch . Double driveway without sidewalk, interlocking walkway. Large lot & secluded backyard with sundeck & lots of perennial trees for privacy! Beautiful garden setting of front yard with Japanese maple and many pine trees. Direct access to garage from home. Laundry on ground level( with side door) **** EXTRAS **** fridge, glass top stove(as is), B/I dishwasher, washer, dryer, all elf's, all window coverings. garage door opener and remotes. Cvac(as is),furnace(2015), Roof(2015),Cac(2020), windows(2021) (id:49269)
RE/MAX Crossroads Realty Inc.
Ph3 - 60 Inverlochy Boulevard
Markham, Ontario
Gorgeous North-West View Overlooking Thornhill Golf Club. Spacious And Bright 2 Bedroom Penthouse With Open Balcony. (981 Square Feet). Updated Kitchen, Large Principal Rooms. Ensuite Laundry And Storage, One Parking Space. Steps To Yonge St And Transit - Just One Bus To The Subway. Walking Distance To Shopping, Schools, Parks, Nature Trails, And Easy Access To 407. Maintenance Fee Includes All Utilities Plus Hi-Speed Internet And Cable. **** EXTRAS **** Includes Full Use of The Orchard Club With Indoor Pool, Gym, Billiards, Table Tennis, And Outdoor Tennis Courts. (id:49269)
Century 21 Heritage Group Ltd.
60 Hendon Road
Markham, Ontario
Fantastic Location in the Desirable Milliken Mills Community with Its Proximity to Amenities, Parks, Transit, Mall and Top Ranked Schools.The Property Has Been Renovated With Gleaming Hardwood Floors Through-Out, Pot Lights, Upgraded Kitchen with Granite Countertop, Ceramic Backsplash, and Cabinetry. An Extended Long Driveway Gives Space For Up To 4 cars, No Pedestrian Sidewalk, and Single Car Garage. Porch Enclosure. Roof(23') .The Property Also Includes A Separate Entrance To A Fully Finished Basement with a 2nd Kitchen, 3 Piece Bathroom, and Bedroom - Perfect For Guests or An In-Law Suite. Situated In A Top-Ranked School District: Milliken Mills PS (7.8) French Immersion, Milliken Mills HS (8.2) IB Program. ** This is a linked property.** **** EXTRAS **** 2 Fridges, 2 Stoves, 2 Range Hoods, Washer, Dryer, Furnace, Cac, Gdo+Remote, All Existing Light Fixtures, All Existing Window Coverings. (id:49269)
RE/MAX Crossroads Realty Inc.
15 Bronte Road
Markham, Ontario
Enjoy summer holidays in your very own resort! Stunning oversized lot backing onto lush, tranquil ravine/green space with award winning heated Betz marblite inground pool & waterfall with separate dining/lounge area. When you are done relaxing, come back inside to this gorgeous, renovated family home, the largest model (3854 sqft above grade), on coveted Bronte Road with fantastic schools in the area! Bayview Glen PS, St Robert HS, Thornlea SS, Henderson Ave PS! Be greeted by pattered concrete double driveway, landscaped front gardens, beautiful custom double wooden doors and grand foyer entrance with crystal chandelier & spectacular floating oak staircase crowned by a huge skylight that sheds light through all levels. Functional and airy main floor layout with pot lights, hardwood floors, large format modern tiles, & fireplace. Beautiful dark wood custom kitchen with stainless & panelled appliances, stone counters, center island, pantry, and eat-in area with huge greenhouse window overlooking pool & nature. Main floor family room with fireplace, Living room, home office, formal dining room, powder room and laundry room. 4 +2 spacious bedrooms and 5 baths! Luxurious Primary Suite with sitting area overlooking pool and ravine, ensuite bath and walk-in closet. Great finished basement with rec room, fireplace, pot lights, bar area, guest room, 3 pc bath & sauna, Gym/playroom, craft room, & cold room! Don't miss this rare opportunity to live in what feels like a holiday destination! **** EXTRAS **** Close to Schools, Parks, Shopping & Easy Access To Hwy 7, 407, 401 & Dvp! (id:49269)
RE/MAX Hallmark Estate Group Realty Ltd.
3 The Carriage Way
Markham, Ontario
Wow!!! This stunning and updated 3 bed, 2 bath townhouse in a prestigious neighbourhood is waiting for you to just move in! Tastefully renovated with modern finishes and open concept for those family and friends gatherings. The open concept kitchen with its beautiful 7'3 quartz waterfall island is just perfect for entertaining or help the kids with their homework while you prep dinner. Walls were removed with Engineer's drawing and city's approval to create this clean, modern and open concept space. The stylish contemporary space with wide plank hardwood floor flows effortlessly from kitchen to living/dining that overlooks the stone patio oasis where you can enjoy watching winter lovers tobogganing or fireworks during the holidays across at the Bayview Reservoir Park. The basement has a 3pc bath, a spacious laundry room, plenty of storage space and a family room/bedroom for those overnight guests. Thousands spent from top to bottom, with new windows and doors, electric panel upgrade, furnace, a/c and a private owned & exclusive use of the electric car (EV) charger! See full list of improvements! **** EXTRAS **** Family friendly well-managed complex w/amenities & high ranking schools within walking distance. Roof for units 1-9 was done 2023, driveway/retaining wall 2023. Bayview retaining walls replacement planned 2024/25. (id:49269)
Keller Williams Referred Urban Realty
29 Balsam Street
Markham, Ontario
Welcome to your dream home on a prime corner lot in the coveted Cornell community. This exceptional detached house features 4 spacious bedrooms and 4 elegant bathrooms, The luxurious master suite features a spa-like en-suite bathroom with a soaking tub. perfect for family living. The main floor dazzles with pot lights, while the heart of the home, an open-style kitchen, showcases a luxurious Wolf brand gas stove. Enjoy seamless transitions with direct access from the double car garage to the mudroom, enhancing everyday practicality. The interlocked backyard and finished basement offer ample space for family activities. the advantage of being near top-rated schools and picturesque parks, Rouge National Park, Black Walnut P.S. and Bill Hogarth S.S., and a wealth of community amenities. You're just a 4-minute drive to the 407, 3 minutes to Markham Stouffville Hospital and community center with a swimming pool, and 8 minutes to Mount Joy Go Station. Perfect for families seeking the ultimate blend of comfort, style, and convenience. (id:49269)
Century 21 The One Realty
15 Judy Court
Markham, Ontario
*Offers Welcome Anytime* for this Charming 4-bedroom detached home in the highly sought-after, family-friendly Old Markham Village. Nestled off Mansion Alley (Church St) and hidden on a quiet court with only 8 homes, this 2-storey gem sits on an expansive pie-shaped lot of approximately 6,700 sq ft (MPAC), with a 90 ft back and 100 ft east side. This property offers endless potential. Meticulously maintained , it features a functional open concept Living/Dining : the oversized living room combined with the dining room, also offers a convenient walk-out from the dining room leading to the backyard, perfect for outdoor entertaining . The south-facing galley style kitchen has a breakfast nook but lends way to extend the kitchen into this space (See Floorplan). The kitchen overlooks the cozy family room, complete with a fireplace, built-ins, and another walk-out to a private, resort-like yard featuring its very own P.O.O.L. Outdoor Change Shed Which could be used as an Outdoor bar! Main Floor Laundry Room W/ Access to Side Yard. Upstairs, there are 4 bedrooms, including a large primary bedroom W/ Ensuite Bath & Walk in Closet. The finished basement offers a spacious rec room with an area for a dining table and rough-in for a bar area, ideal for entertaining or creating a personalized retreat!******* OPEN HOUSE SAT-22 SUN-23 FROM 2- 4 PM!!***** **** EXTRAS **** Extra Long Drive way W/ No Sidewalk. Conveniently located a short 15 min W.A.L.K To Amenities including :Main St. Markham/ Markham Stouffville hospital, Cornell Community Center & Cornell Bus GO Terminal! 2 Min Walk to YRT STOP (4729). (id:49269)
RE/MAX Hallmark Realty Ltd.
5 Pinecliff Avenue
Markham, Ontario
Beautifully renovated 4 bedroom semi, over 2000 sf with a unique & highly functional floor plan! 2022 upgraded Full size bedroom & 3 piece bath on ground level with separate entrance, perfect for seniors living, or potentially rented as a separate suite. Updated wood flooring throughout (2022), updated modern tiles in both foyers (2022), new kitchen counters & backsplash (2022), updated appliances, new roof & attic insulation (2021), new heat pump (2023), tankless hot water (2021), new floor tiles (2022). Bright north-south facing unit with big windows on 3 sides! Features 9ft ceilings on main, 2 walk-in closets in primary bedroom, spacious baths, large mudroom/laundry room with sink, tons of storage space in garage & basement, 3pc rough-in bath & large cold room in basement, entrance door to house from garage. Enjoy area amenities such as Cornell library & community centre featuring a large indoor pool, gymnasium, fitness centre, & auditorium. The recently opened Cornell community park features 8 state-of-the-art pickle ball courts, 2 tennis courts, basketball court, skate park, 2 baseball diamonds, 2 soccer fields, washroom facilities, splash pad, leash-free dog zone, children's playground, picnic areas, & toboggan hill. The Cornell bus terminal & Markham Stouffville hospital are just 5 mins away! **** EXTRAS **** Short walk to high ranking St. Joseph Catholic school, ranked top 87 out of 2975 in Ontario, & Bill Hogarth Secondary school, ranked top 19 out of 689, as per Fraser Institute. Just steps to Black walnut park & playground. (id:49269)
Century 21 Atria Realty Inc.
106 - 308 John Street
Markham, Ontario
Tastefully renovated lovely 3 bedrooms+3 washrooms corner unit with 2 parking spots in the convenient Bayview/John area. Modern kitchen with the quartz countertop, backsplash. LED strip lights and upgraded S/S appliances includes a gas stove in the kitchen. All nicely upgraded washrooms with one heated floor in the 2nd washroom upstairs. Newly painted throughout the unit and upgraded stairs as well. Lots of the windows in the living & bedrooms maximize natural lighting. Top ranked schools nearby. Steps to all the convenices just around the corner--super store, community center, library, parks, bank, shop drugs, day care, senior center & public transit which can directly go to the finch subway station ..... Minutes to the highway 7/407/404 & Go train station....Price also includes 2 parking spots and one locker as well. Don't miss it! **** EXTRAS **** All the Upgraded Stainless steel appliance in the kitchen: Fridge, Gas stove, Exhaust fan, Dishwasher. Washer and Dryer. All the fixtures and fixture lights, all the window coverings. CAC, furnace. Master bedroom bed could leave if needed. (id:49269)
Royal LePage Signature Realty
80 South Park Road
Markham, Ontario
Luxury 2 Car Garage Condo Townhome! Over 2500 S.F. Living Area. 9' Smooth Ceilings On 3 Levels. Unit w/ Elevator. Crown Moulding. Hardwood Floor & Pot Lights Throughout. Oak Staircase complete W/Iron Pickets, Large W/O Terrace. Modern Kitchen W/ Quartz Counter & Backsplash, B/I SS Appl & Centre Island. Quartz Vanity Top In All Bath. Frameless Glass Showers. Fin. Bsmt can be used as 4th bdrm w/ 3Pcs Bath. Interlock Driveway can Park 2 Cars. Steps To Shopping, Restaurant, Bank And Park. Close to Hwy404/407 (id:49269)
Royal LePage Golden Ridge Realty
704 - 180 Enterprise Boulevard
Markham, Ontario
A real gem sited in the center of booming Markham downtown area where brisk urban life meets tranquil living environment; Quality material used throughout LEED registered building by famous builder; The property with tons of builder upgrades was meticulously maintained by firsthand owner; Square and functional layout enhances luxury living experience; Overlooking roof-top green space underneath and enjoying noise free space; Roomy balcony encourages al fresco dining, you will be thrilled to watch the Markham annual firework show to the east just on the balcony directly! 10ft ceiling and floor to ceiling window invite abundant light; Open concept gourmet kitchen: quartz counter, ceramic cook-top, paneled Fridge, built-in oven and dishwasher, full height upper cabinets, multi-purpose quartz and stainless-steel table; Superior amenities plus access of Marriot's swimming pool; Steps to hotel, Cineplex, shops, restaurants, transit, Proximity to Go station, HW 7 / 407 /404, York University, plaza, YMCA, Pam Am Centre, Wholefoods, bank, clinic, etc.; Top High School; A perfect move-in ready home and a rare opportunity of investment property (id:49269)
Homelife Landmark Realty Inc.
23 West Borough Street
Markham, Ontario
WELCOME TO THIS SERENCE THORNHILL NEIGHBOURHOOD! THIS BEAUTIFUL BRIGHT SUN SUN-FILLED SEMI-DETACHED HOME OFFERS 3+1 BEDS, A SPACIOUS BACKYARD WITH A LARGE WOOD DECK AND A BEAUTIFUL FINISHED BASEMENT. QUARTS COUNTERS IN THE KITCHEN. CATHEDRAL CEILING IN FAMILY ROOM WITH SLIDING GLASS DOOR WALK OUT TO BACKYARD STEPS TO SCHOOLS, SHOPPING, PLACES OF WORSHIP, PUBLIC TRANSPORTATION WITH A DIRECT BUS TO YORK UNIVERSITY. CONVENIENT ACCESS TO HIGHWAYS 404,407 & 401. MUST SHOW! **** EXTRAS **** FURNACE 2018 (id:49269)
Union Capital Realty
102 Castlemore Avenue
Markham, Ontario
Welcome to 102 Castlemore Ave, Markham! This stunning 4-bed, 4-Bath home in the desirable Berczy community offers a bright, open-concept layout with 9 ft ceilings on the main floor. The foyer greets you with an 18 ft ceiling and an open-to-above space, leading to a large kitchen with stone countertops and stainless steel appliances. The main floor features hardwood floors and pot lights throughout and a unique three-sided fireplace in the family room.Upstairs, hardwood floors continue throughout, complemented by upgraded vanities in the bathrooms. The large primary bedroom features his and hers closets, providing ample storage space. The backyard is partially interlocked, perfect for outdoor entertaining.Located in a high-demand, rarely available area, this home is minutes from top-ranking Pierre Elliott Trudeau High School and Castlemore Public School. Additionally, it is close to shopping, restaurants, transit, and highways. This well-maintained home offers both convenience and luxurya must-see! (id:49269)
RE/MAX Excel Realty Ltd.
89 Apollo Road
Markham, Ontario
Prime Location In The Highly Desired Middlefield Community! This Gorgeous 3+1 Bedroom, 4 Bathroom Home Features A Beautiful Layout With Finished Separate Entrance Basement Apartment With 1 Bedroom, 1 Kitchen, 1 Living Room & 3Pc Bath! The Large Kitchen Overlooks The Backyard And Is Combined With The Eat-In Kitchen. Hardwood Flooring Graces Both The Main And Second Floors. The Spacious Master Bedroom Includes A 3Pc Ensuite Bathroom And His And Her Closets. The Remaining Two Bedrooms Offer Ample Space, One Equipped With A Walk-In Closet And Large Windows. The Finished Separate Entrance Basement Provides Potential Rental Income. This Home Boasts A Huge Enclosed Porch. Direct Access To Garage. Conveniently Located Close To Top-Ranked Schools, Middlefield Collegiate Institute, Go Train, Pacific Mall, And Mere Minutes Away From Hwy 407 And 401, Aaniin Community Centre, 2 Big Box Plazas And All Amenities. This Home Is Perfect For Any Family Looking For Comfort And Style. Don't Miss Out On The Opportunity To Make This House Your Dream Home! A Must See!!! ** This is a linked property.** **** EXTRAS **** Roof (2022). Furnace (2022). Hot Water Tank (Owned). (id:49269)
Anjia Realty
333 Castan Avenue
Markham, Ontario
Welcome To Your Dream Home! * LOCATION! MODERN! CONVENIENCE!* Nestled In The Serene South Unionville Community, Impeccably Maintained And Modernized Detached House With 4+1 Bed, 4 Bath, 2+2 Parking. Open Concept, Hardwood Floor Throughout Entire House Main & 2nd Floor. Comfort Living Room Combined With Dinning Room. Family-Sized Kitchen Contains Ceramic Floor, Pantry, With New Quartz Countertop, Backsplash And S.S Steel Appliances. Gas Fireplace And Picture Window In The Family Room And The Room Keeps Shining During Daytime. Spacious Master Bedroom With 5pc Ensuite Bathroom And Walk In Closet. Upgraded Bathroom With Quartz Countertop, New Faucet And Sink. 2nd, 3rd And 4th Bedrooms Contain Separate Closet And Hardwood Floor Throughout. All Bedrooms Are In Good Size. Finished Basement Contains Recreation Room With Laminate Floor, Pot Lights And Wet Bar. 5th Bedroom In Basement Has 3pc Bathroom And Walk-In Closet. *PREMIUM RAVINE LOT* Outstanding Neighborhood Facilities With Exceptional Schools, Community Center, And Parks. Close To TTC, Banks, Groceries, Restaurants, Gym, Bakeries, Public Transport, Plazas And All Amenities. It's A Place Where Every Detail Has Been Thoughtfully Considered, Creating A Dream Home That's Both Luxurious And Livable. A Must See! **** EXTRAS **** Window (2018) Roof (2014) (id:49269)
Anjia Realty
364 Arthur Bonner Avenue
Markham, Ontario
Welcome To The Fabulous And Ever So Convenient Location Of Cornell Village. Modern Townhouse in Move-in Condition. Low Maintenance Fee. Attached Garage With Direct Access To The House. 9 Ft Ceiling On Main Floor. Upgraded Kitchen With Quartz Countertop, Centre Island & Ceramic Backsplash. All Bathrooms With Quartz Countertop. Large Primary Bedroom With W/I Closet & W/O Balcony. Ideal For Electric Car Owners, Have Your Own Home Charging Capability. Walking Distance Of Cornell Community Centre, Markham/Stouffville Hospital & Cornell Bus Terminal. Enjoy The Amenities In The Newly Constructed Cornell Community Parks, Skate Parks, Baseball Diamonds, Soccer Field & Dog Parks. Close Proximity To The 407 ETR, Markville Mall And Direct Access To Downtown Via The 303 Bus Route. Rouge Park Public School, Shopping Nearby And All Amenities. This Home Is Perfect For Any Family Looking For Comfort And Style. Don't Miss Out On The Opportunity To Make This House Your Dream Home! A Must See!!! (id:49269)
Anjia Realty
532 Village Parkway
Markham, Ontario
Nestled in Unionville, 532 Village Parkway is a fantastic find for anyone looking for a spacious and charming home. With four bright bedrooms and huge finished basement with two large bedrooms, there's plenty of room, great house for entertaining for the whole family. Inside, the cathedral ceiling adds a touch of grandeur to the space. Step outside, and you'll find a private backyard perfect for relaxing or hosting get-togethers. With over 5000 square feet of living space, this home offers both luxury and practicality. It's conveniently located near top-rated schools and all the amenities you need, and you can easily walk to the bustling hub of Uptown Markham literally is the heart of entertainment in Markham, Flato theatre, stunning venue that hosts all sports of performance from concert to play comedy shows, Cineplex movie house and seasonal outdoor entertainment to enjoy live music. Plus, there are walking trails nearby for nature lovers, and Main Street Unionville is just a stroll away, full of charm and things to explore. Don't miss out on this wonderful opportunity to make this house your home. This home also offers easy access to Downtown Markham, Highway 7, 404, and 407, making commuting a breeze. It's move-in ready, so you can settle in without any hassle. Whether you're heading to work, running errands, or exploring the city, you'll appreciate the convenience of the location. (id:49269)
RE/MAX Hallmark Maxx & Afi Group Realty
47 Victor Herbert Way
Markham, Ontario
Great opportunity to own a stunning Townhome in Cathedral Town by prestigious builder 'Monarch' ! Breath taking view of Otter Tail Creek/Ravine, a true Nature's Paradise. Grand double door entrance, 13ft High Ceiling, Meticulously loved and cared for, this home showcases pride of ownership, with numerous upgrades and updates - Roof(2022), Kitchen and 2nd Floor Flooring(2024), EV Charging, It boasts a functional layout with an abundance of natural light with large window that creates an inviting and warm ambiance - The windowed basement bedroom offers additional flexibility with the potential to serve as an office. Situated in close proximity to top-rated schools and an array of amenities, convenience and accessibility are at your doorstep. Do not miss out on this rare and exciting opportunity! **** EXTRAS **** S/S Appliances include Fridge, Stove, Hood, Dishwasher; Washer/Dryer, Water Softener W/ Filters Sys, Smart Home Sys, Include Existing Upgraded Windows Coverings, All Existing Lights Fixtures. Low Main. Fee To Cover Exterior, Snow/Lawn Care (id:49269)
Homelife Excelsior Realty Inc.
21 Glamis Place
Markham, Ontario
*This Beautiful Family Home Is Situated On A West Facing Premium Pie Shaped Voluminous Lot In A Private Cul -De -Sac!*Offering A Peaceful Retreat While Still Being Within Walking Distance To Yonge St & Future Subway Station!*Tucked Away On 1 Of The Best Streets, This Property Is Ideal For Families, Thanks To Its Child-Friendly Location!*You Are Greeted With An Enclosed Porch Area Which Offers A Welcoming Ambiance That Sets The Positive Tone & Energy Of This Magnificent Property! Open Concept Living & Dining Area Featuring A Gas Fireplace, Gleaming Hardwood Floors, Crown Moulding, Pot Lights& A Bright Sunroom That Floods The Space With Natural Light!*The West Facing Premium Lot Ensures That The Home Is Bathed In Sunlight Throughout The Day!*The Backyard Is A Private Ravine Like Oasis , Backing Onto A Park With No Neighbors Directly Behind , Providing A Serene Picturesque Green Backdrop Of Mature Trees For Ultimate Privacy !*A Cozy Family Room, Seamlessly Connects To The Kitchen With Both Having Access To Walk-Out To A New Grand Deck With BBQ Area & Surrounded By Mature Trees Offering Plenty Of Space To Entertain & Enjoy With Privacy!*Self-Contained Walk-Out Basement Apartment Make It A Smart Investment For Generating Income And Added Financial Security!*PARK YOUR FINANCES IN THE RIGHT LOCATION!* A MUST-SEE, BOOK YOUR PRIVATE SHOWING TODAY! **** EXTRAS **** *1 Bus To Finch Station*1 Bus To York Uni *In Progress North Yonge Subway, Approved Stop At Yonge/Royal Orchard*Mins To Hwy 7/407 & All Amenities For Easy Access Living!*High Ranked Catholic/Public/French Imm Schools,Golf Course Community!* (id:49269)
Sutton Group-Admiral Realty Inc.
366 Mingay Avenue
Markham, Ontario
Renovated Link Detached Home in Wismer Community, Only Linked by Garage. Appx 1900 sf, with 3 Spacious Bdm, Main Floor 9' Ceiling, Modern Open Kitchen with Quartz Counter & Backsplash, New Paint, Newer Hardwood Floor T/O, Led Pot Lites, Upgraded Light Fixtures, Beautiful Garden with Stone Patio. Short Walk to Top Ranking Bur Oak SS , Donald Cousens PS & Wismer Park **** EXTRAS **** Must See! Fridge, Stove, Dishwasher, Washer, Dryer, Window Coverings, Light Fixtures. (id:49269)
Homelife New World Realty Inc.
18 Begonia Street
Markham, Ontario
Make it Your Home! Lucky #18, End Unit! This 2300 Sq.Ft. townhome is one of the largest in the highly sought-after Wismer community. With a stunning stone-front elevation and no sidewalk, this bright end unit feels like a semi-detached home. The open concept design boasts 9' ceilings and an excellent layout, complemented by upgraded stained hardwood floors throughout the main floor. The stunning upgraded kitchen is equipped with cabinets, granite countertops, stainless steel appliances, and a large island, making it perfect for hosting gatherings. The backyard features a beautiful interlock patio, ideal for outdoor gatherings and relaxation. A stained staircase leads to the second floor, which features 4 bright bedrooms with ensuite and semi-ensuite bathrooms. Located within walking distance to top-ranked schools (John McCrae P.S. & Bur Oak Secondary), this home is perfect for families. The finished basement includes a movie theater and gym, recreational area, providing ample space for entertainment and fitness. Nestled in one of Markham's best communities, this home is surrounded by excellent schools, close to transit and major highways, and just down the street from Wismer Park. This exceptional combination of luxury, comfort, and convenience awaits you. Make it yours! (id:49269)
Bay Street Group Inc.
27 Robinson Street
Markham, Ontario
Welcome To 27 Robinson Street - First Time Offered On MLS! Located In The Sought-After Bullock Community w Mature Tree-Lined Streets. Premium 60 Ft Lot Has Future Potential. This Bright & Spacious Solid Brick Side-Split Has Classic Charm w Oak Trim, Baseboards & Doors. Gleaming Hardwood Floors Through-Out. Freshly Painted. Newer Furnace, Tank-less Water Heater & Central Air Conditioner. **** EXTRAS **** Convenient Access To Markville Mall, YRT/GO Station, 407, Historic Markham Main St & Milne Conservation Park. Top Ranking School Zone Including Prestigious MARKVILLE S/S. Perfect For Families Seeking Quality Education & Outdoor Lifestyle. (id:49269)
Century 21 Leading Edge Realty Inc.
26 Begonia Street
Markham, Ontario
Your Search for The Perfect Townhome STOPS here! 1924 Square Feet of Spacious Living Space in the Beautiful Wismer Neighborhood. This Home Sits on a Rare 26ft Wide Lot, Featuring a Spacious 3 Bed, 3 Bath, Open Concept Layout. You are Greeted With Hard Wood Floors and Pot Lights Throughout The Main Floor. The Stunning Upgraded Kitchen Cabinets With Granite Countertops and S/S Appliances with Large Island Makes Entertaining a Breeze. Generous Sized Bedrooms with Laundry Greets You On The Second Level. The Master Bedroom Has a 4Pc Ensuite and Walk in Closet. Direct Access from Garage For Convenience. This Home Is Nestled in One of Markham's Best Communities, Surrounded by Excellent Schools, Close to Transit & Major Highways, and Down The Street from Wismer Park. Call It Home Before Someone Else Does! **** EXTRAS **** Rare 26ft Wide Frontage. Home Built in 2013. Roof, HWT, Furnace, A/C All 11 Years Old. (id:49269)
RE/MAX West Realty Inc.
32 Addington Square
Markham, Ontario
** RARE ** Premium Oversized Lot, Quite Possibly One Of The Largest Lots In Unionville. This Property Has Been Lovingly Maintained By Its Original Owner. Nestled On One Of Unionville's Quietest Streets, It Offers Easy Access To Top-Ranked Schools, Shopping, Amenities, Parks, And Green Spaces, All Within Walking Distance. Easy Access To Transit, And Major Hwys. A Blank Canvas Renovation Project Perfect For Young Families Who Want To Build Their Dream Home In This High Demand Neighborhood. Lots Of Sunshine, Natural Light, And An Amazing Backyard With Mature Fruit Trees And A Huge Vegetable Garden, Giving You Tons Of Privacy. Must See It To Believe It. Please See Virtual Renderings Of The Amazing Potential. **** EXTRAS **** Fridge, Stove, Hood Fan, Dishwasher, Washer & Dryer, All Light Fixtures, And Window Coverings. AC & Furnace (2020, With A Conditioning Warranty Until October 30, 2030), Marley Roof. *Some Photos Are Artist Rendering. (id:49269)
Your Home Sold Guaranteed Realty Timsold Inc.
36 Barlow Road
Markham, Ontario
This Breathtaking Executive Home With Sophisticated Details And Luxury Upgrades From Top To Bottom Located On Prestigious Unionville Area. South/North Facing. Walking Distance To Unionville High School. Huge Interlocked Driveway. No Sidewalk Can Park 4 Cars. Spend $$$ On Upgrades: Upgraded Double Doors. Welcoming Circular Oak Staircase And Railings With Sunfilled Skylight Offer Whole Day Natural Light. Upgraded Ceramic Tile Floor And Gleaming Engineered Hardwood Floor On Main and 2nd flr. Modern slat panels. Modern Lights Throughout The Whole House. Open Concept Kitchen With Practical Island, Quartz Countertops And Upgraded Cabinets And Breakfast Area. Walks Out To Gorgeous Backyard With Huge Deck For Entertainment/BBQ And Much More! Big Windows Around The House. All Bathrooms Have Been Tastefully Designed And upgraded. Professionally Finished Basement With Pot Lights, Vinyl Floor, And Bathroom, Recreation Area. A Short Walk To Historical Main St & Toogood Pond, Nature Trails, Park, Schools, Whole Foods Grocery, Downtown Markham, Transit Hwy 7/407 & Much More. In Absolute Move-In Condition. (id:49269)
Homelife Landmark Realty Inc.
35 Donnamora Crescent
Markham, Ontario
This Stunning 3+1 Bedroom Raised Bungalow Is Nested In A Quiet Private Neighbourhood Surrounded By Mature Trees in a desired German Mills Neighborhood w/great schools. This renovated,hidden Gem offers: 11' Sunken Foyer, comfortable Family living on one level and a Professionally Finished Basement W/Kitchen and Bedroom creating in-law potential/extra income.Fresh Paint,Pot Lights, Crown Mouldings, Upgraded Flooring & Baths, 2 laundries. Interlock drilandscape in front and at the back,Great For Outdoor Entertaining, Serine backyard setting with waterfall, Gas Bbq Line, Interlocking Stone patio. Professionally Landscaped Front, Driveway Can Easily Fit 3 Cars. Direct Access to the house from the garage. (id:49269)
RE/MAX Realtron Timachy Realty
45 New Yorkton Avenue
Markham, Ontario
Stunning Kylemore Built Freehold 3 Bed and 3 Washroom Townhouse in the Desirable Angus Glen Area! Spacious layout, Hardwood floors and Soaring 10-ft Smooth Ceilings on the Main Floor w/ an Abundance of Natural Light. 9-Ft Ceiling on Upper Level. Brand New Pot Lights and LED Light Fixtures. The Upgraded Kitchen features Quartz Countertops, Porcelain Backsplash, Center island, Premium Kitchen Appliances; Subzero Fridge, Wolf Gas Stove and Microwave. Cozy Gas Fireplace in the Dining Room. The Master Bedroom offers a Walkout to the Balcony, while other Bedrooms overlook the Nearby Park. Walking distance to Village Grocer. Mere Mins to Parks, Trails, Shops, Main Street Unionville, Golf Club and much More! Zoned for the Highly Regarded Pierre Elliot Trudeau High School. Pristine Move-in Condition! **** EXTRAS **** S/S Appliances, Sub Zero B/I Fridge, Wolf Gas Stove, B/I Dishwasher, Wolf B/I Microwave, Washer/Dryer. Garage Door Opener & Remote. (id:49269)
Proptech Realty Inc.
5 Forestbrook Drive
Markham, Ontario
Gorgeous Arista Built ""Manchester Model"" Located In Sought After Boxgrove Community. The House Boasts Soaring 17' High Ceiling In Family Room With Gas Fireplace, Sunken Library And Hardwood Flooring Throughout Entire Home With Thousands Spent. Close To Hwy 407 & Markham Stouffville Hospital, School. (id:49269)
RE/MAX Crossroads Realty Inc.
1 Bibury Gate
Markham, Ontario
*Premium Corner Lot!* Step Into This Convenient Double Garage Detached House Nestled In Milliken Mills West. Contains Garage Door Opener. Freshly Painted, Carpet Throughout Main & 2nd Floor. Family Room Has A Walkout To The Yard, And Kitchen Has A Walkout To The Yard. Appliances In The Kitchen And Fireplace At Family Room. Spacious Master Bedroom With W/I Closet And 4pc Ensuite Bathroom. Other 3 Bedrooms On 2nd Floor Have 3pc Bathroom And All In Good Size. Partially Finished Basement. It's A Place Where Every Detail Has Been Thoughtfully Considered, Creating A Dream House That's Both Luxurious And Livable. Several Steps To Highgate Park And Risebrough Park. 2 Mins Drive To Pacific Mall. 2 Mins Drive To T&T Supermarket, 3 Mins Drive To Shoppers, 6 Mins Drive To J-Town. Close To Banks, Groceries, Restaurants, Gym, Bakeries, Public Transport, Plazas And All Amenities. Please Feel Free To Schedule A Viewing At Your Convenience To Explore The Property Firsthand. (id:49269)
Anjia Realty
33 Storybook Crescent
Markham, Ontario
Sunfilled Detached house with a Stunning View Of The Ravine and Pond. 41Ft Wide Backyard. X-Large Enclosed Porch With Permit. 9' Ceiling On Main Floor. Upgraded Hardwood Floor and Lighting, New Painting. Large Windows With Lots Of Light, Oak Staircase, Finished Basement Apartment With Pot Lights Throughout. 2nd Floor Laundry, Extra Long Driveway With No Sidewalk And Widened With Interlock. Close To Markville Mall, Community Centre, Go Station, Grocery Shopping, Parks & Trails. Newer Appliance. Furnace(2023), AC(2023), Humidifier(2023), Window Covering(2023).Top Ranked Schools: Fred Varley Ps (228/3037), Bur Oak Ss (35/739) **** EXTRAS **** Refrigerator(2023), Range(2023), Hood Fan(2023), Dishwasher(2023), Washer & Dryer(2023), Water Purifier(2023), Smart Door Lock(2023) (id:49269)
Bay Street Group Inc.
60 Ferndell Circle
Markham, Ontario
Stunning Family home located on a Quiet Circle in the Wonderful community of Unionville's Bridle Trail in Markham. Approximately 2600 Sq Ft of Renovated Modern Living space plus a Fully Finished Basement. Built by Monarch in the 1980's - The Landau Model boasts Several Elegant and Functional Features. +Spacious Floor plan with Grand Hall entry and Large principal rooms. +Open concept Renovated Kitchen combined with the Family Size Dining Room and both overlooking the backyard oasis. +Generous sized Family room with a step down to a Formal Living Room. +Convenient Main Floor Laundry and Mud room +Circular Staircase leading to the Second Floor and the Basement Level. +Second floor with 4 Sizeable Bedrooms. +Renovated Ensuite bath with Heated Floors. +Fully Finished basement with Gas Fireplace, a Games area, a Siting area with Custom Built in Shelves and Bookcase, Wet Bar, Den/Office, Tons of Storage and B/I Speakers +Custom Lighting and Window Coverings Throughout the home +Several Updates and Renovations have been done over the Years! If all this isn't enough, lets get to the Exterior Space +Sunny south facing premium 50 x 150 ft lot. +Resort Style Backyard with an Inground Heated Pool & Cabana +Interlocking Patio, Walkways & Driveway +Mature Trees and Beautiful Gardens +Inground Sprinkler System. Lets not forget the Tesla Charger in the Garage(2024)! This home is Minutes to all our favourite spots like the Village Grocer, Markville Mall, Historic Unionville Main Street, Markham Main Street, Varley Art Gallery, High ranking schools, Future York University, Several Recreation & Community centres & Several Arenas! Just minutes to the 404/Dvp, 407 and Go Station. Monarch Park, Toogood Pond, Quantztown Park and Crosby Park are just a few Parks and Walking trails nearby. Much Loved Family home, Come take a peek! **** EXTRAS **** Fridge (2020), Gas Stove (2012), Dishwasher, Washer(2023) and Dryer (2017). All Electric light Fixtures, All Window coverings, Pool equipment, pool pump (2024), pool heater (2022), Pool Liner (2017) (id:49269)
Royal LePage Signature Realty
149 Trothen Circle
Markham, Ontario
Charming, 3-bed/3-bath home located in desirable Markham Village. Rarely offered double car garage link home. Newly renovated from top to bottom. Main level offers an open concept floor plan with a functional layout. Cozy family room complete with a fireplace and walkout to the back deck/yard. New hardwood flooring throughout the main and second floors (2024). Newly installed pot lights throughout the main floor. New laminate flooring in the basement (2024). Versatile basement rec room can easily be converted to an extra bedroom or home office. California shutters throughout the home (2023) and house is equipped with Bell Fibe/Rogers. The well-maintained, fenced backyard offers great privacy, and the beautifully manicured front lawn features a brick interlock walkway. Conveniently located near schools, parks, shopping, restaurants, GO Train, and Markham-Stouffville Hospital. Close to numerous amenities and just steps from local transit and the GO bus, with easy access to Hwy 407. Double car garage with additional parking in the driveway for four more vehicles (no sidewalk). ** This is a linked property.** **** EXTRAS **** Stove, Range hood, Fridge, Washer/Dryer, All Exising Lighting Fixtures and Window Coverings (2024) (id:49269)
Nu Stream Realty (Toronto) Inc.
15 Donalbain Crescent
Markham, Ontario
*This Exquisite Residence Is Situated On A Picturesque South Facing Premium Lot That Embodies Luxury, Tranquility & Resort Like Living Right In Your Backyard! *The Centerpiece Is An Inground Salt Water Pool, Perfect For Resort Style Summer Living, Lounging & Hosting Gatherings! The Massive Backyard Is A Private Oasis Professionally Landscaped With Interlock Front/Back Surrounded By Mature Trees Providing Serene Seclusion!*The Interior Of The Home Is Equally Impressive Designed With A Convenient, Functional Layout That Seamlessly Integrates Indoor & Outdoor Living Through Floor To Ceiling Glass !*The Chef's Kitchen Overlooks The Pool With An Eat-In Breakfast Area & Den !* Open Concept Living/Dining For Formal Gatherings*Sun-Filled, Immaculate ,Bright With 2 Skylights & Generous Size Bedrooms !*Main Floor Office Has Been Integrated From The Garage *The Finished WALK-UP Basement Has Above Grade Huge Windows With A Large Rec Area & Wine Cellar!*Pride Of Ownership Is The Definition Of This Spectacular Home In Prestigious Golf Course Royal Orchard Family Community!* Conveniently Tucked Away On A Child-Friendly Crescent ,Walking Distance To Yonge & Future North Yonge Subway! PARK YOUR FINANCES IN THE RIGHT LOCATION,A MUST SEE!* **** EXTRAS **** *1 Bus To Finch Station*1 Bus To York Uni *In Progress North Yonge Subway, Approved Stop At Yonge/Royal Orchard*Mins To Hwy 7/407 & All Amenities For Easy Access Living!*High Ranked Catholic/Public/French Imm Schools,Golf Course Community!* (id:49269)
Sutton Group-Admiral Realty Inc.
308 - 180 Dudley Avenue
Markham, Ontario
Beautiful And Bright 3 Br, 2 Wr Condo In The Amazing Thornhill Community, With Prestigious School Area, Close To Pomona Park & Golf Courses. Renovated Open Concept With Lots Of Storage; Kitchen With Oversized Quartz Island. Quartz Countertop; Backsplash, S/S Appliances. Floor To Ceiling Custom Closet In Livingroom. Custom Closets In All Bedrooms. Steps To Yonge & Transit, Shops, Schools, Restaurants. **** EXTRAS **** S/S Fridge, Rangehood, Stove, Dishwasher; Samsung (existing) Washer & Dryer; Floor To Ceiling Closet In Living room; (Optional) Electric Fireplace (id:49269)
Century 21 Heritage Group Ltd.
10 Snow Creek Street
Markham, Ontario
Absolutely Stunning Home In The Heart Of Cornell! Over 3000Sqft Living Space, this home has undergone extensive renovations totaling over $230,000. Features include: Modern Kitchen With High Quality Kstone Counter Top And Back Splash, Extra Large Pantry, L-Shaped Long Kitchen Bench, Newer Appliances (2022). Newer Washroom With Modern Touch. New Metal Roof (2022) With 50 Years Warranty, Newer Windows And Doors (2022). New Stamped Concrete Driveway, Front Porch, Both Sides, Flower Bed (2023). Finished Basement With Large Window (2022). Concrete Garage Floor With Outlet For Ev Charge. Furnace And Hwt (2019), Zebra Blinds (2022). Conveniently located just minutes To Cornell Community Centre, Markham Stouffville Hospital, Library, Close To Parks, Stores, Public Transit And Hwy 407. Move In And Be Worry Free As All Major Renos Are Done For You!! (id:49269)
RE/MAX Metropolis Realty
46 Cobblestone Drive
Markham, Ontario
If your expanding family craves more space, look no further than this charming Cottage Revival in German Mills. Nestled on a lush, tree-lined corner lot, framed by a mature 25-foot cedar hedge, this impressive English Cottage Revival blends seamlessly with its natural surroundings. Boasting three walk-outs, a sunroom, and a primary bedroom balcony, this home offers abundant indoor and outdoor space.Step into the grand foyer, adorned with matte marble flooring, open to the formal living room and connecting the powder room, laundry/mudroom side entrance, and ample closets. The family room with a cozy fireplace, sunroom, formal dining room, and eat-in kitchen all flow effortlessly into the rear yard. This expansive space is perfect for gardening enthusiasts or accommodating a large in-ground pool, transforming your backyard into a private oasis.A turned open-rise oak staircase ascends to the second-floor mezzanine, where the principal suite, linen closet, the family washroom, a walk in storage closet and four generous bedrooms await.The home features a fully finished basement, complete with a private recreation room, bedroom, 4-piece washroom, kitchenette, massive unfinished utility and storage room, and a versatile flex space. This additional level offers ample room for guests, hobbies, or an in-law suite.Additionally, the property includes a two-car garage plus parking for four more vehicles in the driveway, ensuring ample space for your family and guests. This private corner lot promises endless family fun and a lifetime of memories. **** EXTRAS **** Powder Room, 8 + basement ceilings, roof shingles (2022/23), gutter guards. Practically backs onto Duncan Creek Ravine. Birds. Lots of Birds. (id:49269)
Bosley Real Estate Ltd.
19 Lemsford Drive
Markham, Ontario
Step into the extraordinary at 19 Lemsford Drive. A stunning executive home on a very private & exclusive ravine lot. Featuring 4+1 bedrooms, 5 baths, a 3-car garage w/electric car charging outlet & a bright walk-out basement, offering endless possibilities for an in-law suite or your own private retreat. Crafted by Chiavatti Builders, this home boasts over 4500 sq ft of meticulously designed living space, adorned with exquisite touches such as main floor transom windows, an expanded foyer, chef's kitchen & oversized deck with tranquil ravine views - the perfect backdrop for both elegant gatherings & cherished family moments. Nestled in the family-friendly Rouge Fairways community, surrounded by lush green spaces & top-rated schools, this home is conveniently located near essential amenities such as Costco, Sunny Food Mrkt, restaurants, and more. Don't miss out on the chance to experience the lifestyle you've always dreamed of - schedule your viewing today! **** EXTRAS **** Roof (Approx 7yrs), CAC(Approx 3 yrs), CV & E, 200-amp, Elec car charging outlet, 2 gas fireplace, Gas BBQ hookup, Inground sprinklers, Built-in speakers in dining rm, Plaster crown molding. (id:49269)
Royal LePage Signature Realty
10 Holbrook Court
Markham, Ontario
Gorgeous Fully Renovated 4 Beds Detached Home In Prestigious Unionville! $$$$ Spent on the Brand New Renovation! Premium Hardwood Flooring Throughout! Upgraded Metal Stair Railings. Smooth Ceiling Throughout W/Custom Lightings & Lots Of Pot Lights. Remodeled Open Concept Kitchen w/Centre Island and Features Premium Cabinets, Built-in Stainless-Steel Appliances, Quartz Counters & Backsplash. A large Sunny Breakfast Area Overlooks The Patio. Fully Renovated Modern Bathrooms On Second Floor Including 5-Pc Master Ensuite W/Freestanding Bathtub. Professionally Landscaped Front & Backyard w/Large Wood Deck. Finished Basement W/Office and Entertaining Area. Quiet Children-Friendly Street. Excellent Location To Raise A Family. Close To Top Schools: 5 Mins Walk To Unionville H.S. Steps To Coledale P.S/St Justin Martyr Catholic School. Mins To Hwy 407, Hwy 404, First Markham Place, Many Restaurants & Shops! A Must See! **** EXTRAS **** Brand New Stove, Driveway (2022), Roof (2019), Artic Insulation (2018), Gutter (2022), Distilled Water System, Central Vacuum System, Inground Sprinklers System, Retractable Awning, Garden Lighting, No Sidewalk, Up to 6 Car Parking. (id:49269)
Bay Street Integrity Realty Inc.
6 Majestic Drive
Markham, Ontario
Gorgeous Mattamy Detached House In Prestigious Berczy Community. Steps To Top Ranked Pierre Trudeau SS. Stunning All Brick Design With Attached Garage & Driveway on 36' Lot. No Sidewalks. Can Park 3-4 Cars. Enjoy The Trails/Pond Provide Plenty Of Air Just Next To The House. Direct Access From House To Garage. Functional Layout With Open Concept Main Floor, 9 Ft Ceiling Large Window And Pot Lights Throughout. Fully Fenced Designed & Tasted $$$Spent Landscaped Yard. *Whole Building Newly Renovated, $$Upgraded: Designed Modern Kitchen With Counter Island And Breakfast Area, Gas Stove. Built-In Top Of Line S/S Appliances,LED Screen In The Fridge You Can Enjoy Entertainment While Cooking And Breakfast/Tea Time.Whole House Soft Water System, Mineral Water Dispenser. Separated Entrance To Basement Offers Potential High Rental Income. All Bathrooms Upgraded. Front & Back Yard and Landscaping Upgraded. Front and Rear Doors & Windows Upgraded. New Garage Opener. Walking Distance To Pierre Elliot Trudeau High School, Castlemore Public School, Shops & Public Transit And Much More! (id:49269)
Homelife Landmark Realty Inc.
68 Black Creek Drive
Markham, Ontario
Immaculately Well-Maintained & Located In The Sought-After Community Of Cornell, This Approx 1,900SqFt 4+1 Bed 4 Bath Semi Detached Home Offers An Ideal Blend Of Comfort & Convenience. The Main Floor Features 9' Ceiling & Pot Lights. Crown Moldings Thru-out Main Fl. Hardwood Floor Thru-out Main & 2nd Floor. Upgraded Kitchen With Quartz Countertop, Center Island & Ceramic Backsplash. The Second Floor Offers A Primary Bedroom W/Walk-In Closet & 5pc Ensuite. Finished Basement With 1 Bedroom, 1 Recreation Room, 1 Living Room, 3Pc Bath, Laminate Fl & Pot Lights. French Doors Open To Private Backyard, Wonderful Landscaping. Close To Great Amenities Including Cornell Community Centre, Cornell Community Dog Park, Markham Stouffville Hospital & Cornell Bus Terminal. Mins By Walking To Black Walnut P.S. And Bill Hogarth S.S. Mins To Park, Restaurant, Supermarket And All Amenities. This Home Is Perfect For Any Family Looking For Comfort And Style. Don't Miss Out On The Opportunity To Make This House Your Dream Home! A Must See!!! (id:49269)
Anjia Realty





