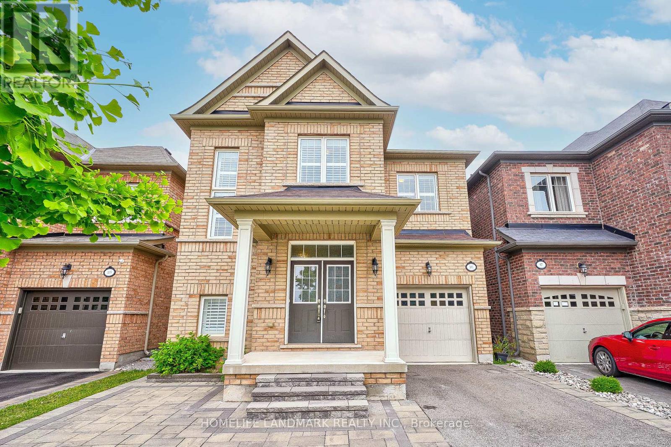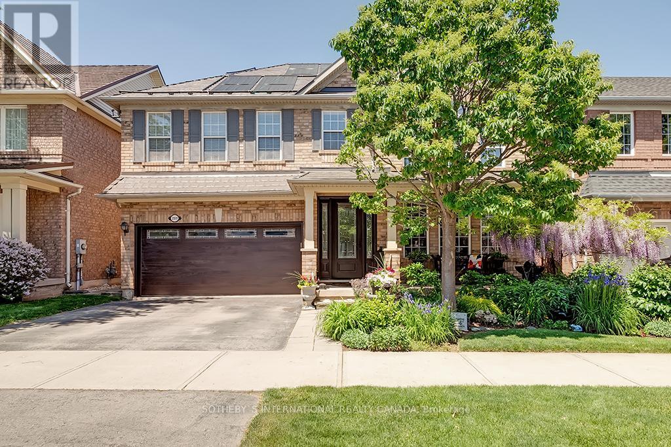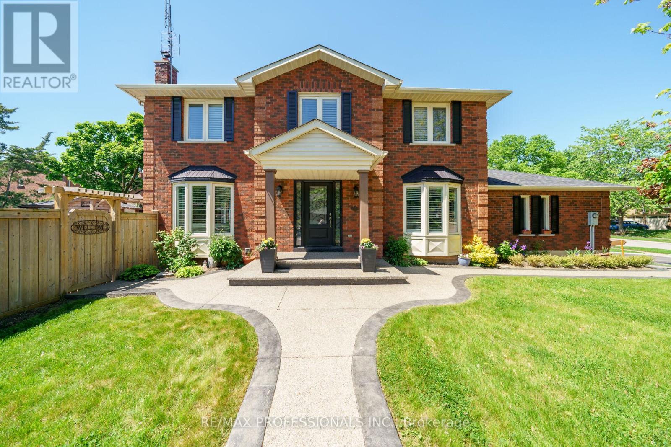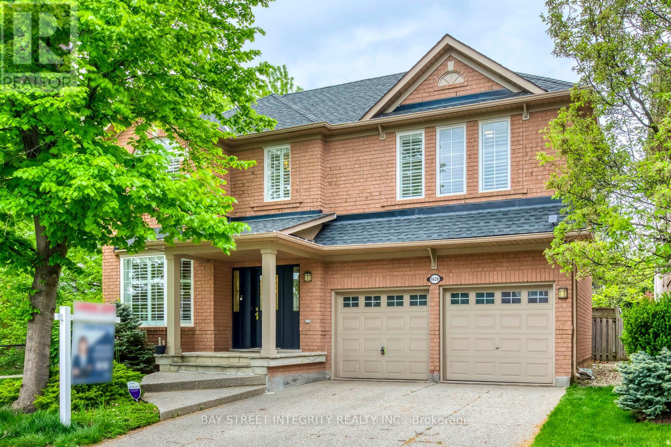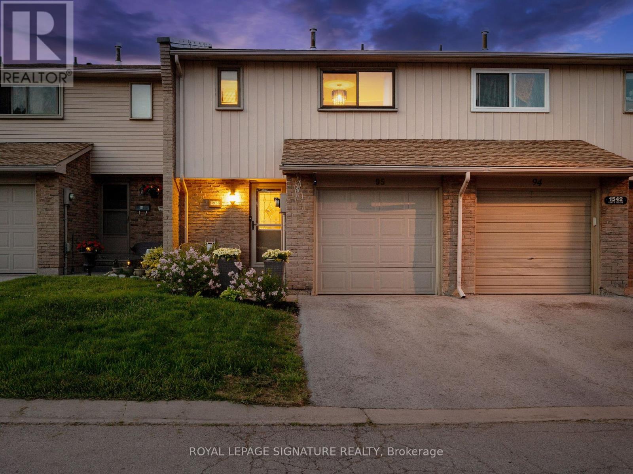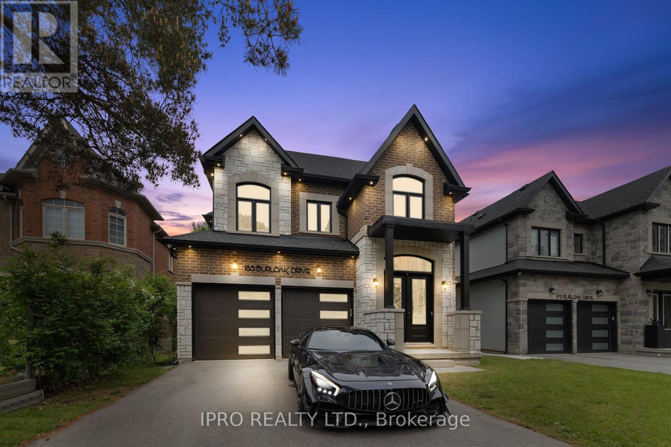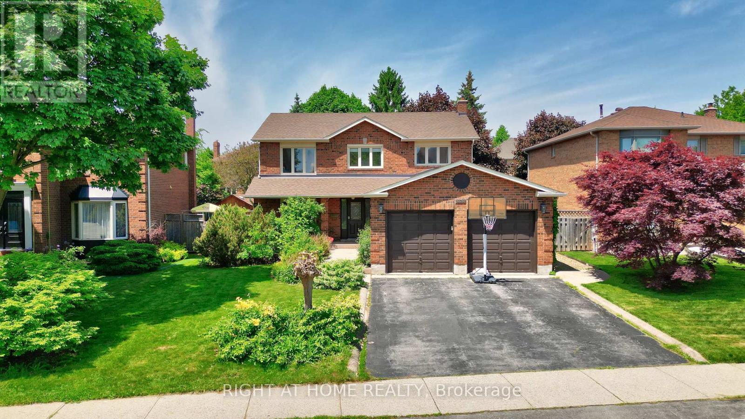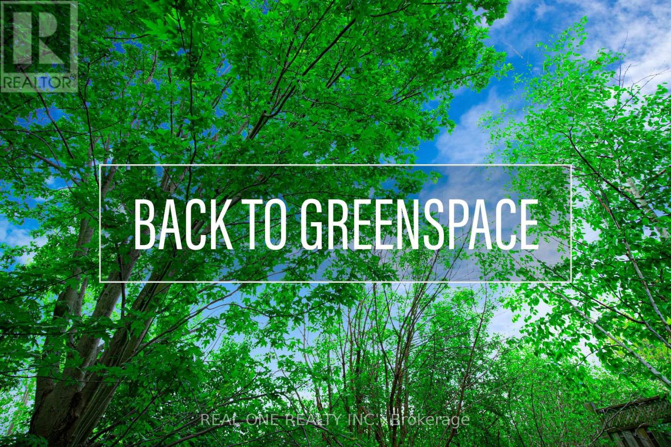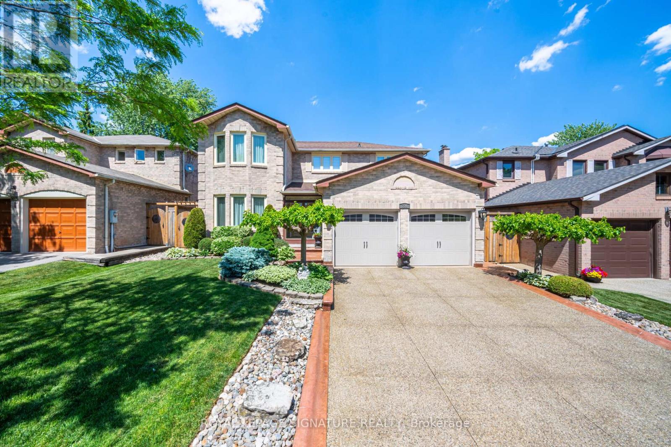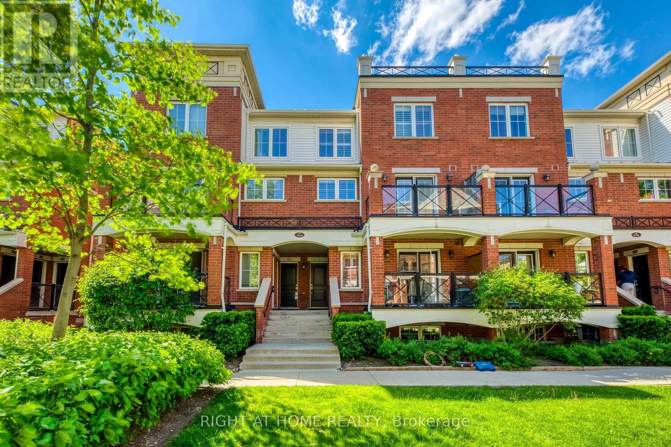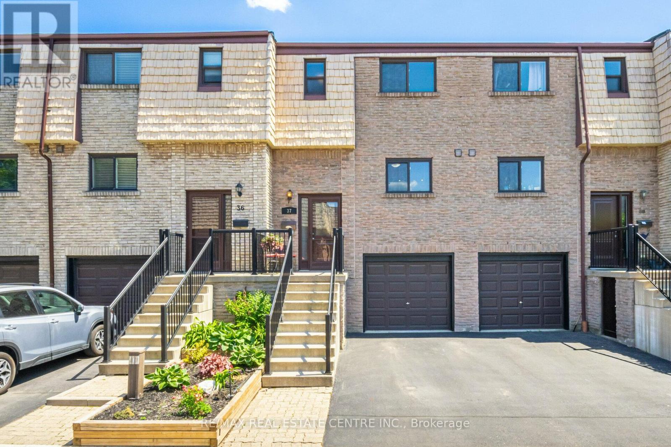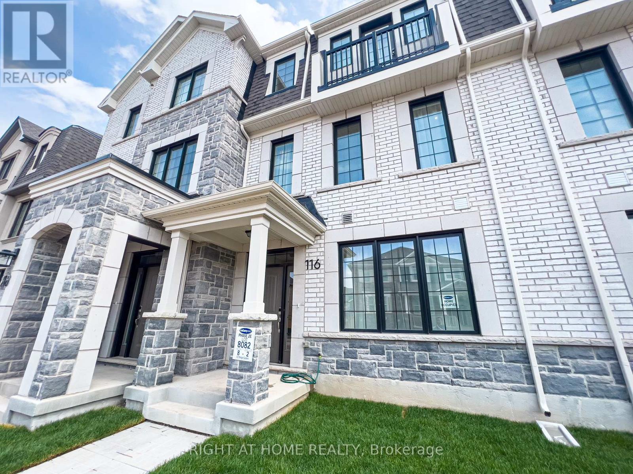10 - 2340 Parkhaven Boulevard
Oakville, Ontario
1,572 square feet of living space w/ a RARE 2 CAR GARAGE & low condo fees. Spacious layout w/ 2 bedrooms, each complemented by its own ensuite bathroom.Step into the bright open-concept living area filled w/ natural light streaming in from numerous windows - an end unit perk! California shutters throughout for added privacy & light control as well as the hardwood floors & staircases. The white kitchen is well laid out & is equipped w/ stainless steel appliances. The large dining area features sliding doors leading to a Juliette balcony. Retreat to the large primary bedroom offering a 3-piece ensuite & walk-in closeta perfect sanctuary after a long day. The second bedroom also comes complete with its own ensuite making it ideal for family members or guests. Other features include convenient inside entry from the garage, main floor laundry, covered balcony where BBQs are allowed & a welcoming entryway w/ a double closet that provides ample storage. There is plenty of visitor parking easily available on the street. This move-in ready home is located in the friendly Oak Park neighbourhood of desirable River Oaks. Here you can enjoy leisurely strolls to Memorial Park with its playground, dog park, community garden, basketball court & trailsa testament to Oakville's commitment to outdoor living. Convenience is key here; Superstore, Walmart and LCBO are all within walking distance along with various shops and restaurants. Commuters will appreciate the easy access to major highways and the Oakville GO. Furnace & AC-2023, HWT owned (id:49269)
RE/MAX Aboutowne Realty Corp.
411 - 1502 Pilgrims Way
Oakville, Ontario
Flawless and Spacious Two-Bedroom Condo in Glen Abbey. This is the largest two-bedroom floor plan available in the development. This condo offers updated spacious living with a functional, open-concept layout. The living and dining area, complete with a cozy fireplace, opens to a new modern kitchen featuring brand new stainless steel appliances. Both bedrooms are a great size, and there's ample ensuite storage.Enjoy the serene, secluded rear patio perfect for relaxing or firing up the grill. Located within walking distance to Glen Abbey Community Centre, shopping, Abbey Park Secondary School, and Pilgrims Way Public School, this condo is ideal for investors, families or first-time homebuyers seeking a peaceful yet convenient lifestyle. Dont miss this exceptional opportunity! **** EXTRAS **** Newly Renovated Kitchen and Bathroom (2023). Large Ensuite Storage locker outside next to patio area. Located in a highly coveted Abbey Park and Pilgrim Wood School district. (id:49269)
Royal LePage Signature Realty
3048 Postridge Drive
Oakville, Ontario
Welcome to your urban oasis in the heart of Oakville! This stylish 2-bedroom freehold townhouse offers a perfect blend of modern design and functional living spaces. With a spacious living area, rooftop terrace, ensuite bathroom, his & hers closets, upscale finishes and more, this home is sure to exceed your expectations.Step inside to discover a modern open-concept layout, featuring sleek hardwood and porcelain flooring and abundant natural light throughout. The gourmet kitchen features a sleek kitchen island, stainless steel appliances, quartz countertops, and ample cabinet space for storage.Adjacent to the kitchen, the living area seamlessly transitions to a specious dining space, perfect for entertaining guests or enjoying family meals. Step out onto one of the two balconies and soak in the serene views of the surrounding neighborhood.Retreat to the luxurious master suite, boasting a private 4pc ensuite bathroom and a generous walk-in his & hers closet. The second bedroom is equally charming with a private balcony offering flexibility for kids or guests.Ascend to the rooftop terrace and be captivated by stunning panoramic views of the surrounding neighborhood - the perfect setting for entertaining guests or enjoying a quiet evening under the stars. Before you enter the rooftop terrace, you'll find a versatile working area. Whether you need a dedicated home office or a retreat for creative inspiration, this space caters to your every need.Located in the desirable Oakville neighborhood, this townhouse offers easy access to shops, restaurants, parks, schools and transit options. Don't miss your chance to call this stunning property home. Schedule a showing today and experience the best of urban living in Oakville! (id:49269)
Royal LePage Real Estate Services Ltd.
14 Belvedere Drive
Oakville, Ontario
This stunning custom home located in the exclusive South West Oakville community. Steps from Lake Ontario & the Waterfront Trail that leads to Sonnet Beach & Coronation Park. This remarkable custom design has over 6700 square feet of living space. Walk in to a bright open concept layout elevated with engineered hardwood flooring and expansive Marvin windows. A dream chefs kitchen featuring a centre island with caesarstone countertops, ultra modern cabinetry, Miele appliances and a dream walk-in pantry, which overlooks both the breakfast & family room and provides direct access to your oversized backyard with ample space to create your dream backyard oasis. The master suite above features a spa-like 5 piece ensuite with in-floor lighting, freestanding tub, shower with Versace tiles & floating vanity as well as a large walk-in closet. Down the hall you can find additional 3 bedrooms with walk-in closets and their own ensuites. The basement featuring a home theatre, rec room, steam shower and a bedroom. **** EXTRAS **** Please see the attached feature sheet (id:49269)
Forest Hill Real Estate Inc.
6 - 1580 Lancaster Drive
Oakville, Ontario
Rarely Offered !!!! Absolutely Stunning 3+2 Bedroom 3 Bath Semi-Detached Condo in a Much Desirable Family-Friendly Neighbourhood with Mature Trees, Plenty of Parks, Trails and Schools in the Heart of Oakville. Welcome to one of the Largest Units ( 1700+ SqFt) in the Complex, Full Privacy with No Rear Neighbours. An open concept Main Floor Features Updated Kitchen with Granite Counter-Top and S/S Appliances. Separate Living and Family-Dining with a view of Mature Perennial Garden is Perfect for Your Family and Friends Entertaining. Hardwood Flooring Throughout the Main Level. Tons of Natural Light Brings Charm and Positive Vibes to the House. You will Love the 2nd Floor featuring Huge Master Bedroom with a Walk-in Closet and Updated 4Pc Ensuite with Quartz Countertop. Additional 2 Large-Sized Bedrooms, Just Updated 4Pc Main Bathroom, Brand New Zebra Blinds, Modern Black Hardware, Brand New Flooring and Baseboard Throughout this Floor. Finished Basement featuring Perfect-Sized 2 Rooms and Large Rec Room for your kids and family gatherings. Proximity Access to the Major Highways and All Amenities. A Long List of Updates include Brand New A/C, Furnace, Thermostat, Staircase-Carpet, Blinds, Two Full Bathrooms on the Second Floor & Complete Flooring including the New Baseboards Just Updated in May 2024. New Roof in 2023. Kitchen, 2Pc Bath & Hardwood Flooring on the Main Floor Updated in 2018. Full Basement was finished in 2018. A Must See Gem!!!!!!!! **** EXTRAS **** A Long List of Updates include Brand New A/C, Furnace, Thermostat, StaircaseCarpet, Blinds, 2nd Flr Bathrooms & Floor in May2024. Brand New Roof in 2023. New Kitchen, Main Floor 2Pc Bath & Hardwood Flooring, Full Basement finished in 2018. (id:49269)
Century 21 Empire Realty Inc
2462 Belt Lane
Oakville, Ontario
Newly built freehold townhouse located in the desirable neighbourhood of Glen Abbey Encore! This stunning home was built in 2022 and is equipped with smart home technology including 1 door lock, 2 smart light switches, smart thermostat, and a smart flood sensor. This allows for enhanced energy efficiency, security and convenience. Inside you'll find the second level features expansive windows, a large balcony and an open concept layout perfect for entertaining friends and family. The modern kitchen features soft close cabinets, quartz countertops, ceramic tile backsplash, stainless steel appliances and a seated breakfast bar overlooking the bright and airy living and dining area. On the third level you'll find the spacious primary bedroom which includes its own private balcony, a large walk-in closet, and fully upgraded 4-piece ensuite. The additional bedroom is equipped with its own 3-piece ensuite and provides ample space and flexibility for guests, children or a home office. This beautiful townhouse is perfect for young professionals and small families who wish to be conveniently located minutes from the Bronte GO, major highways, schools, parks, trails, shopping and entertainment. **** EXTRAS **** Upgraded Hardwood Flooring, Oak Stained Stairs, Upgraded Moen Faucets, Smart Home Package, Insulated Garage Door, Stainless Steel Appliances, Added Soaker Tub, Upgraded Shower Tile, Quartz Countertops, Raised Vanity Height (id:49269)
Royal LePage Real Estate Services Regan Real Estate
3161 Scotscraig Crescent
Oakville, Ontario
Welcome to this stunning 4-bedroom, 4-bathroom executive home nestled in the prestigious neighborhood of Palermo Village. With 1946 square feet of above-grade living space and an additional appx. 1000 square feet in the basement, this home offers both style and functionality. The main floor boasts soaring 9-foot ceilings, creating an airy and spacious ambiance. The professionally finished basement boasts an exercise room with dance mirrors, a theatre room, a 3-piece bathroom,and ample storage. Enjoy the outdoor with a modern ambient massive deck (16ft x 20ft) with a gazebo in the backyard provides a serene oasis. Upgrades include a new roof (2021), AC (2023), furnace (2020), dryer (2022), dishwasher (2023), and B/I OTR (2022), upgraded white tiles (2023) hardwood (2014/2018)Located within walking distance to Palermo West School and close to Bronte Creek, Go station, hospital & this home combines convenience and tranquility (id:49269)
Royal Canadian Realty
372 Wildwood Drive
Oakville, Ontario
Fabulous Opportunity For Builders, Investors And Buyers To Be Located In One Of Oakville's Most Prestigious Neighbourhoods, Surrounded By Multi Million Dollar Homes, Create Your Luxury Dream Home On This Unique 60.10 X 143.30 Foot Lot. Ideal For Building A Custom Home Or Renovating To Your Taste. Custom Made Kitchen With Quartz Countertop And Backsplash. Open Concept With Lots Of Pot Lights. An Amazing Location Close To Great Schools, Parks And Restaurants. Just Minutes Away From Lake Ontario, QEW, Go Station And All Essential Amenities. 8 Parking Spaces! **** EXTRAS **** Great Opportunity To Be Located In South Oakville. Minutes Away From Fine Shops, Cultural Centres, Marinas And Ports. (id:49269)
Royal LePage Realty Centre
101 Kaitting Trail
Oakville, Ontario
This exquisite four-bedroom home, spanning a total area of 2,554 square feet (as per MPAC), masterfully combines practicality and comfort, boasting rich hardwood floors and elegant crown molding. Potlights enhance the bright, inviting ambiance, while California shutters throughout provide both privacy and style. The gourmet kitchen is a chefs dream, featuring expansive granite countertops, a stylish backsplash, ample cabinetry, and a breakfast bar. It seamlessly flows into the breakfast area, offering a beautiful view of the park. The sophisticated hardwood staircase, accented with iron pickets, adds a touch of grandeur. The master suite serves as a private sanctuary, complete with a luxurious en-suite bathroom and a spacious walk-in closet. The second bedroom, also with an en-suite bathroom, provides added privacy and convenience for guests or family members. Overlooking Isaac Park, the backyard is perfect for outdoor entertaining or peaceful relaxation. Conveniently close to schools, plazas, and Oakville Hospital, this home combines thoughtful design and premium features, ensuring a comfortable and elegant living experience. **** EXTRAS **** Premium Lot, Backing Onto Park, S/S Fridge, S/S Stove, S/S Dishwasher, Washer And Dryer (id:49269)
Homelife Landmark Realty Inc.
3194 Buttonbush Trail
Oakville, Ontario
Welcome to 3194 Buttonbush Trail! Beautifully upgraded Greenpark Built home in the popular Joshua Meadows neighbourhood. This bright and sunny home is the Somerset Model offering approximately 3214 sqft. So many features to mention, including 10ft ceilings on the main floor, chefs kitchen with huge island and Stainless-Steel appliances, hardwood flooring throughout, solid oak staircase with wrought iron pickets, main floor office, main floor laundry with ample cabinetry and the list goes on. The second floor has 4 spacious rooms, all with ensuite privileges offering 3 full washrooms, computer lounge and custom window treatments. Great curb appeal with covered front porch and large rear patio with beautifully landscaped gardens. Conveniently located across from new Veronica Tyrrell Park, schools, minutes to shopping and highways. (id:49269)
RE/MAX Aboutowne Realty Corp.
2511 Scotch Pine Drive
Oakville, Ontario
Talk about curb appeal!!! Absolutely beautiful Mattamy Executive home, on a premium lot, backing onto lush ravine, in desirable West Oak Trails. Meticulously landscaped front & back, with breathtaking perennial gardens & intricate hardscaping. Over 3600 sq ft of thoughtfully planned living space. 4 beds, 2.1 baths. The spectacular back yard is nothing short of resort-worthy, with custom designed salt-water, in-ground pool & gorgeous stone waterfall. Lovingly maintained & updated, the pride of ownership is clearly evident inside & out!! Open 2 storey Living Rm with huge wall of windows. Cozy family room with gas fireplace open to newly updated kitchen with sleek, crisp cabinetry & ceazar stone counters, breakfast bar & additional wall of built-ins!! 3 French doors lead you to a fabulous custom platform deck with glass panels, so you can enjoy your morning coffee with the spectacular views of the pool & ravine. Second floor boasts open loft ( perfect for home office or lounging area), Primary Bedroom with walk-in closet & luxurious 4 pc ensuite with deep corner jet tub. 3 good size additional bedrooms & 4 pce bath. Finished Walk-out lower level with Huge Recreation Rm, over-sized windows & French doors open to your private backyard oasis!!!! Huge storage room (with bathroom rough-in) with expansive cold cellar. Recent upgrades include metal roof with 50 yr warranty ('18), 9 ft front door with extended glass ('18), garage door ('18), high efficiency furnace ('22), A/C ('22), kit ('20), fridge ('21) & much more!! Conveniently located on a quiet street in family friendly neighbourhood & sought after school district. Close to walking trails, parks, shopping & close proximity to Oakville Trafalgar Hospital! Easy access to Dundas & all major highways & 20 mins to Airport. This isn't just a home...It's a lifestyle!! **** EXTRAS **** Pre-listing home inspection report available upon request. (id:49269)
Sotheby's International Realty Canada
30 - 1580 Lancaster Drive
Oakville, Ontario
5 Elite Picks! Here Are 5 Reasons to Make This Home Your Own: 1. Great Space in This Updated Semi-Detached Condo Boasting 1,462 Sq.Ft. PLUS Finished Basement! 2. Generous Kitchen with Updated Ceramic Flooring, Cabinetry, Butcher Block Countertops & Pass-Thru Overlooking the Dining & Living Room Area. 2. Bright & Spacious Combined Dining & Living Room Area with Pot Lights & W/O to Patio & Backyard! 3. Open Staircase Leads to 2nd Level with 3 Good-Sized Bedrooms & 2 Full Baths, with Primary Bedroom Boasting Double Closets & Updated 3pc Ensuite. 4. Finished Basement Featuring Large Rec Room with Laminate Flooring, Pot Lights, Plus Wet Bar Area & Laundry Room with Lots of Storage. 5. Budget-Friendly Option with Low Condo/Maintenance Fees. All This & More! Updated 2pc Powder Room Completes the Main Level. Separate Exterior Access to Attached Garage with B/I Storage. Private Fenced Yard with Patio Area & Lovely Perennial Gardens. Updated Powder Room, Main Bath & Ensuite '24, New A/C '23, Updated Premium Laminate Throughout '22, Updated Kitchen Cabinetry, Countertop & Ceramic Flooring '22, Pot Lights on Main Level & Basement '22, New Dishwasher '22, New Washer '22 **** EXTRAS **** Fabulous Falgarwood Location Just Minutes from Many Parks & Trails, Top-Rated Schools, Rec Centre, Restaurants, Shopping & Amenities, Plus Easy Hwy Access. (id:49269)
Real One Realty Inc.
3456 Wilmot Crescent
Oakville, Ontario
Escape the busyness of the city to your beautiful oasis in coveted Bronte West of South Oakville. This exceptionally well designed home offers a perfect blend of privacy and city living. Spend your summer unwinding in the heated salt water pool, entertain on the expansive stone patio equipped with bar/pool shed, and soak in the sunshine with your backyard becoming a true living space extension. Inside, enjoy a cozy family room with a wood-burning fireplace, hardwood floors throughout, and an open concept custom kitchen with built in wet bar. The centre staircase leads to a serene primary suite, and a 4-pc ensuite bath. Two additional bedrooms and a 4-pc bath provide ample space. The finished lower level boasts a large recreation room, a 4th bedroom, and powder room perfect for all the guests that will want to visit. Experience Oakville's unique lifestyle with easy access to forested hiking trails, golf courses, vibrant shopping, dining, highways and the GO Train. Welcome Home!! **** EXTRAS **** Basement Reno - 2022; Roof - 2021; Furnace/AC - 2018; Pool - 2016 (filtration pump 2023), with trampoline safety cover; Main Floor Renovation - 2015 (id:49269)
RE/MAX Professionals Inc.
1429 Pinecliff Road
Oakville, Ontario
Welcome to Your Dream Home! A Beautifully Two Garage Detached House with a Ravine View in a Quiet Community. Large Trees for Privacy. This Charming 2-story Home Boasts 2500sqft of Total Living Space. Meticulously Maintained and Lovingly Cared for, 9' Ceilings, Harwood Floor, Granite Counters, Glass Shower Door, 4 Zone Irrigation System Controlled by App. Large Back Yard to Create Your Outdoor Oasis. A Wonderful Home, Ideal for Spending Time with Family and Friends. Prime Location Close to Schools, Plaza, And Major Highways and Communicate Center. The Basement is Finished with Plenty of Storage. Run, Walk, or Bike along the Beautiful Ravine Trails and You will love the Neighborhood. Don't Miss Your Opportunity To Own This Amazing Home! (id:49269)
Bay Street Integrity Realty Inc.
348 Winston Road
Oakville, Ontario
Nestled on a tree lined enclave in Southwest Oakville, just minutes from the Oakville waterfront, stands the property known as 348 Winston Road. On an oversize 75 x 154 lot, this one-of-a-kind custom built Bucci Home, exudes a sense of stately elegance which is further enhanced by the richness of its custom details. Custom limestone, stucco, floor to ceiling black Pella windows, large wall sconces, and a large solid wood custom door are what welcomes you into the home. With over 6000 square feet of living space, an expansive, two storey foyer is the entrance to a more modern interior, simplified for todays lifestyle. Ten foot ceilings on the main floor with 8 custom black doors frame the interior living space which is comprised of white oak engineered hardwood flooring, an ultra-modern, sleek, streamlined kitchen with Thermador appliances, a beautiful quartzite fireplace in the living room, as well as a porcelain linear fireplace in the family room. Eight foot high black patio doors open from the kitchen onto the covered back porch, equipped with an outdoor gas fireplace and kitchen as the living space continues outdoors. The primary suite runs the entire length of the house. The primary bedroom has a gorgeous coffered ceiling with a gas fireplace, and the ensuite has heated floors, his and hers vanities, and a large soaker tub in front of a huge picture window overlooking the yard. The other three bedrooms each have their own walk-in closets and ensuites with heated floors. The laundry room is conveniently located on the second floor with luxury Electrolux appliances. The lower level contains an additional bedroom with walk-in closet, a media room with 85 screen and surround sound, a glass enclosed gym, and an additional bathroom. Additional features of the home are a built-in stereo system, two high efficiency furnaces, two ac units, and an in-ground irrigation system. **** EXTRAS **** This remarkable home is a must see! Turnkey opportunity to purchase in all new designer furnishings, making this remarkable home truly move in ready. (id:49269)
RE/MAX Professionals Inc.
95 - 1542 Lancaster Drive
Oakville, Ontario
Welcome to this beautifully updated home in the heart of Oakville! This 3bdrm, 2-bath residenceboasts modern upgrades and an inviting open-concept layout, perfect for family living andentertaining. Step inside to discover the main floor, featuring hardwood flooring and pot lightsthroughout. The once-dated popcorn ceilings have been expertly removed, enhancing the home'scontemporary appeal. The spacious living room seamlessly connects to a brand-new large private deck,providing an ideal space for outdoor relaxation and gatherings. The kitchen is a chef's dream,equipped with new appliances and a gas stove, offering both functionality and style. The open layoutallows for easy interaction with family and guests while preparing meals. The upper level featuresthree spacious bedrooms. The primary bedroom is a serene retreat with a W/I closet. Venturedownstairs to find a versatile basement with ample space for a recreation room, perfect for movienights, gaming, or a home gym. **** EXTRAS **** Basement has a secondary vent (currently closed off( for an additional cooking space. Great Location! Close to great schools, parks, shops, and dining. Easy access to QEW/403/407 Hwy! (id:49269)
Royal LePage Signature Realty
185 Burloak Drive
Oakville, Ontario
Newly built exquisite residence designed for ultimate luxury sitting on an expansive 131-foot deep lot! Nestled in the prestigious Bronte West neighbourhood just a walk away from Lake Ontario and surrounded by scenic trails. This stunning home boasts 3,245 square feet of above-grade living space, featuring soaring 10-foot ceilings on the main level and 9-foot ceilings on both the second level and the basement. The upper level features 4 spacious bedrooms, each with its own ensuite bathroom and massive walk-in closet, ensuring ultimate privacy and convenience. The home includes a total of 5 beautifully appointed bathrms, a main-level office, and an additional family room for versatile living.The chef's dream kitchen is the heart of this home, equipped with state-of-the-art, custom-built appliances, luxurious quartz stone countertops, ample cabinetry and separate breakfast area. The kitchen's servery seamlessly leads to a separate walk-in pantry, perfect for all your storage needs. Throughout the home, stunning accent walls and oversized windows enhance the elegance and flood the space with natural light. Retreat to the expansive primary bedroom, complete with a spa-inspired ensuite bath featuring double sinks, make-up counter, soaker tub, and a large walk-in closet. This residence truly embodies luxury and comfort, designed for those who seek the very best in modern living. **** EXTRAS **** Built in 2021. Top of the line built in appliances, 6 car parking, all ELFs, high quality zebra shades WC, EV Charger ready, Gas Fireplace. (id:49269)
Ipro Realty Ltd.
424 Golden Oak Drive
Oakville, Ontario
Nestled in the quaint Golden Oak enclave of the highly sought-after Wedgewood Creek community, this rare listing offers a stunning, fully renovated two-story family home. Blending luxury, comfort, and convenience, the property sits on a generous 54x125 lot and boasts an impressive 3,222 square feet of refined living space. The professionally redesigned main floor features an open layout, seamlessly integrating spacious living and dining areas, perfect for entertaining or family gatherings. Upstairs, the home offers four spacious bedrooms, each providing ample space for relaxation and privacy. The primary suite is a true sanctuary, complete with a walk-in closet and a luxurious ensuite bathroom. The additional bedrooms are versatile, ideal for children, guests, or a dedicated home office. The finished basement, accessible through its own separate entrance, offers additional living space that can be tailored to suit your lifestyle needs, whether as a playroom, media room, home office or guest suite. Step outside to your private backyard oasis, an entertainer's paradise with a pool-sized area perfect for hosting gatherings or enjoying quiet moments of relaxation. Location is everything, and this home excels in that regard. Just steps away from the serene Grenville Park, esteemed Iroquois Ridge High School, Iroquois Ridge Community Centre, a variety of restaurants, shopping options, public transit, and major highways, this property offers unparalleled convenience. Don't miss the opportunity to own this exquisite home in a prime location. Experience the perfect blend of luxury, comfort, and convenience in Wedgewood Creek. Schedule a viewing today! (id:49269)
Right At Home Realty
2181 Whitecliffe Way
Oakville, Ontario
Inviting Modern Home Surrounded by Nature. Nestled against lush greenspace and within walking distance to Garth Webb Secondary School, this stunning modern home offers approximately 2791 sq ft of elegant living space above grade plus spacious entertainment space and a bedroom in the basement, creating a serene oasis in a bustling neighborhood. Features You'll Love: Spacious and Bright - 9 ft ceilings on the main level amplify natural light, creating a warm and welcoming ambiance. Thoughtful Design - Meticulously maintained with a functional layout for seamless traffic flow, providing comfort and convenience for daily living. High-Quality Finishes - Quality kitchen cabinets and hardwood flooring exude sophistication and durability. Entertainers Dream - The walk-in kitchen pantry makes hosting a breeze, while the professionally finished basement boasts a movie theater for cherished family moments. Relaxing Retreat - Three washrooms on the second floor, including two ensuite baths, offer privacy and comfort for every family member. Prime Location - Conveniently located with easy access to shopping centers, reputable schools, scenic trail systems for outdoor adventures, and the GO station for effortless commuting. This home offers the perfect blend of modern living and suburban convenience. Experience the best of both worlds - urban amenities at your fingertips and a tranquil natural backdrop at home. Don't miss your chance to make this modern sanctuary yours! Open House: June 15, Sat., 2-4 pm. (id:49269)
Real One Realty Inc.
236 Nottingham Drive
Oakville, Ontario
Welcome to this beautiful 3,754 sqft of living space executive home in the coveted College Park area! Upon entry, you're greeted by a stunning entrance open to the second floor, beautiful hardwood floors throughout and an 8.5 Ft main floor. This home features 4+1 bedrooms, 3 washrooms, 2 kitchens, and a finished basement. It includes main floor laundry and 2 wood-burning fireplaces. The main floor kitchen offers a walkout to a backyard oasis, perfect for creating great family memories. Enjoy swimming in the in-ground pool, hosting BBQs with the natural gas hookup and European wood-burning BBQ, or simply relaxing under the covered porch. The meticulously maintained lawn scape, adorned with perennials, adds to the charm. Exterior highlights include patterned concrete curbs and walkways, an exposed aggregate driveway, and great curb appeal. The basement features a kitchen and bar, offering potential for an in-law suite. Showcasing updated kitchen and bathrooms with granite countertops, this home is truly exceptional. This location offers a range of amenities, including parks, trails, schools, shopping, dining, Sheridan College, Oakville Hospital, and excellent transit options, with proximity to major highways and the GO Train Station.The house features 2 kitchens, 15-year-old windows, a 12-year-old roof, a 15-year-old chlorine pool with a 2-year-old liner, a 5-year-old heater and pump, A/C, central vacuum, a 7-foot fence installed 3 years ago, and crystal chandeliers. **** EXTRAS **** 7-foot fence installed 3 years ago, house painted with Benjamin Moore. Main Floor Hallway floors 5 years ago. (id:49269)
Royal LePage Signature Realty
12 - 43 Hays Boulevard
Oakville, Ontario
Whether you enjoy coffee in the sunlit south-facing dining area or BBQing on your private balcony, you can always relish the natural greenery and ample sunlight from the common green space in front! Welcome to 12-43 Hays Blvd, a delightful and elegant two-bedroom townhouse with nearly 1000 square feet of living space. Featuring an open-concept layout, California shutters on all windows, and a convenient second-floor laundry room, Newer AC 2021, this home is perfect for comfortable living. **** EXTRAS **** Located in a prime spot in Oakville, this vibrant community offers peace and quiet amidst the hustle and bustle. Close to top schools, transit, shopping, and the new hospital. (id:49269)
Right At Home Realty
37 - 1510 Sixth Line
Oakville, Ontario
Townhouse for sale in the highly sought-after College Park area in Oakville. This beautifully maintained home features freshly painted interiors, new kitchen potlights and all LED lights throughout adding a modern touch. It offers a finished walk-out basement and a fenced backyard, with bamboo hardwood floors on the main and upper levels. Abundant natural light enhances the cozy interior. Conveniently located within walking distance of White Oaks (IB program) and Holy Trinity High Schools, Munn's, and Sheridan College, this home presents an excellent opportunity for personal touches. **** EXTRAS **** Access to house from garage, Pets allowed, Energy Certificate and Insurance certificate are attached, roof 2019, heat pump 2023 (id:49269)
RE/MAX Real Estate Centre Inc.
3352 Skipton Lane
Oakville, Ontario
Large family home on a quiet Crescent in sought after Bronte Creek! Set on a huge pie-shaped lot offering 125 feet across the back and backing onto Bronte Creek Provincial Park. This spacious home has over 5,000 sq. ft., of living space. Tastefully landscaped exterior features a stamped concrete front walkway, porch & French curbs that lead to a double car garage w/ convenient inside entry, 2nd level deck overlooking the park and covered back patio. Inside you'll be greeted by an open-to-above foyer w/ hardwood floors & crown moulding throughout. Formal living room & formal dining room featuring coffered ceilings, offer elegant spaces for entertaining. The spacious kitchen includes a servery, granite counters w/ breakfast bar, SS appliances, backsplash, pot lights & ample cabinetry, while the breakfast area leads out to a fully fenced yard w/ a large covered stone patio. The sunlit family room boasts a gas fireplace, custom built-ins & pot lights. The main floor also includes a dedicated office w/ French doors, laundry room w/ upper & lower cabinetry w/ backyard access & an upgraded powder room. The open-to-above staircase with wrought iron spindles leads to the upper level, featuring five spacious bedrooms. The primary bedroom offers garden door access to a personal deck overlooking Bronte Creek Provincial Park, a large walk-in closet, and a spa-like ensuite with double sinks, a glass shower, a soaker tub, and a water closet. Bedrooms 2 and 3 share semi-ensuite privileges to a 4-piece bath, while bedrooms 4 and 5 each showcase walk-in closets and are served by the main 4-piece bath. The professionally finished lower level includes a large rec room, an additional family room, 6th bedroom, full bath and storage area. Set on the banks of Bronte Creek, this home is surrounded by preserved forestlands, parks, ravines, and trails this home is ideally located within walking distance to schools, numerous amenities, and just minutes from highways, transit, and more! (id:49269)
Century 21 Miller Real Estate Ltd.
116 Marigold Gardens
Oakville, Ontario
Brand New Freehold 3 Storey Mordern Rear Lane Townhome With Double Car Garage In Rural Oakville! Built By Mattamy, Never Lived In, New Home Tarion Warranty. Lots Of Upgrades, Smooth Ceiling And Premium Hardwood Floor Throughout. 9' Ceiling And Pot Lights On Ground And 2nd Floor. Practical Kitchen Layout With Beautiful Centre Island. Extra Height Dual Color Modern Kitchen Cabinets, Quartz Countertop And Tile Backsplash, Brand New S/S Appliances, W/I Pantry Provides More Storage. Dining Room Combined With Kitchen, W/O To Huge Balcony Easily For Outdoor Retreat. Spacious Family Room With Three Large Windows Bring Plenty Of Brightness For The Entire Day. Three Bedrooms and Laundry are Sitting On The 3rd Floor. Hallway Is Wide And Open. Large W/I Closets In Primary Bedroom With A Big Window. Close To Excellent Schools, Parks, Trails, Highway, Conveniently Located To Fit Your Needs! **** EXTRAS **** New Whirpool Water Softner Provides Soft Water For Entire Home. New Tankless Water Heater Is Owned. (id:49269)
Right At Home Realty









