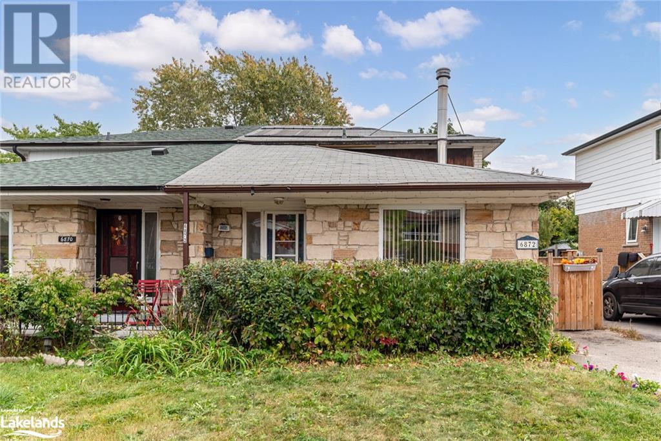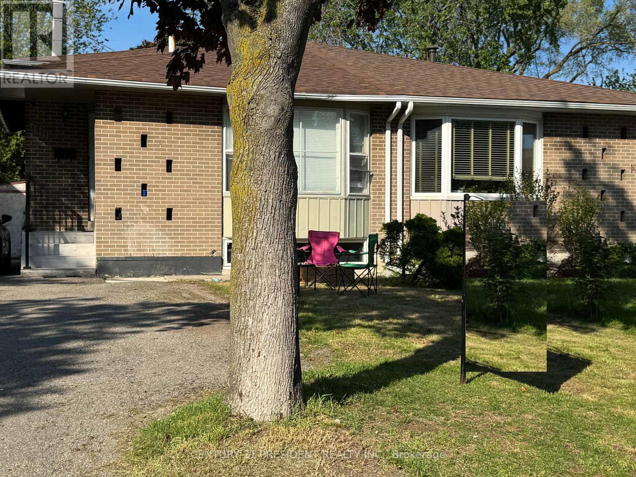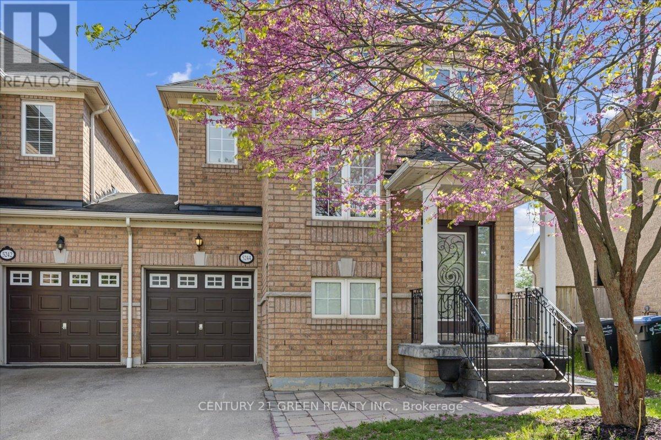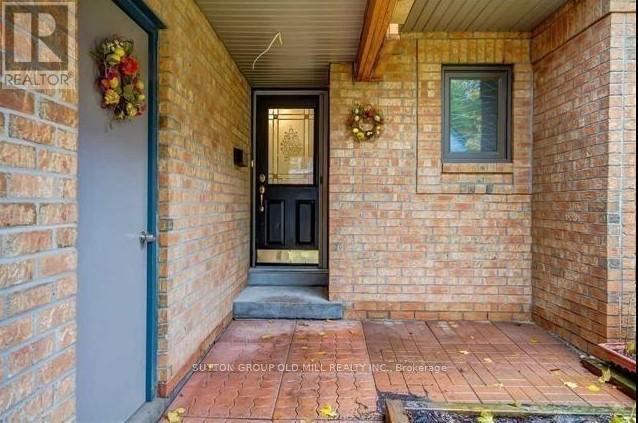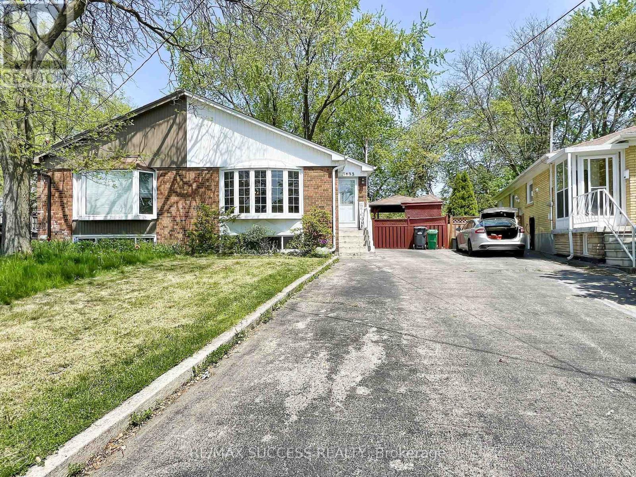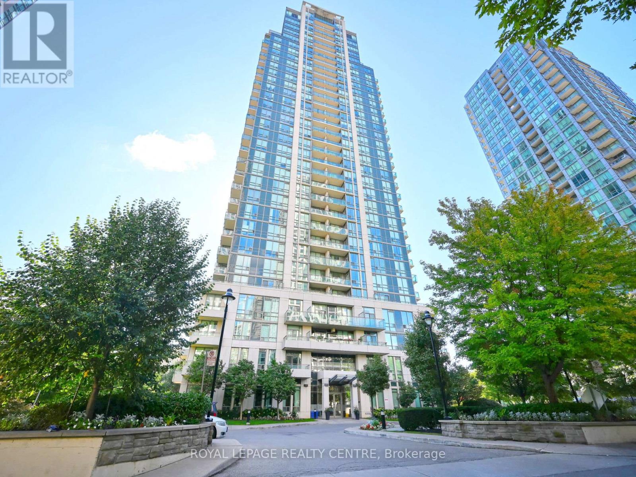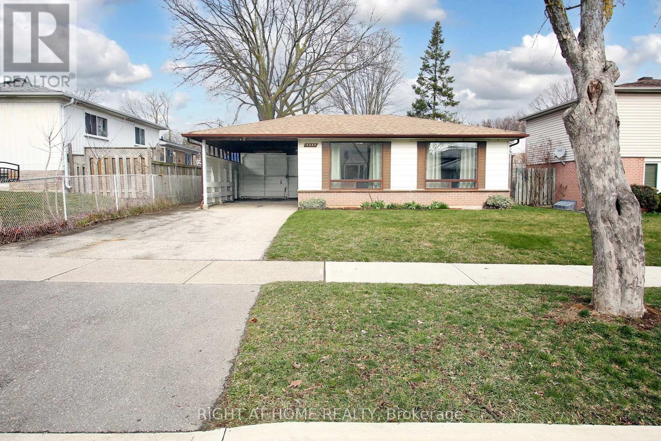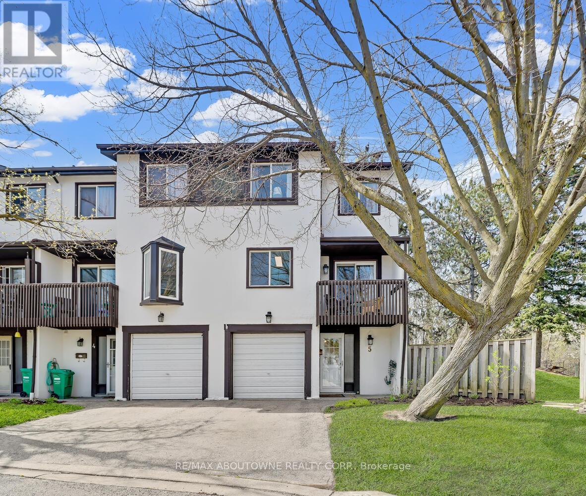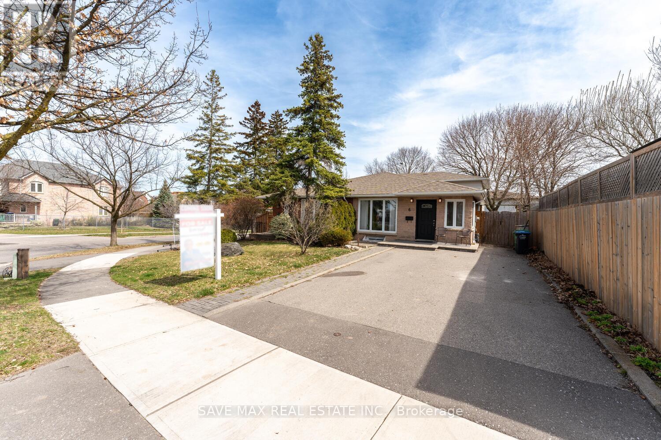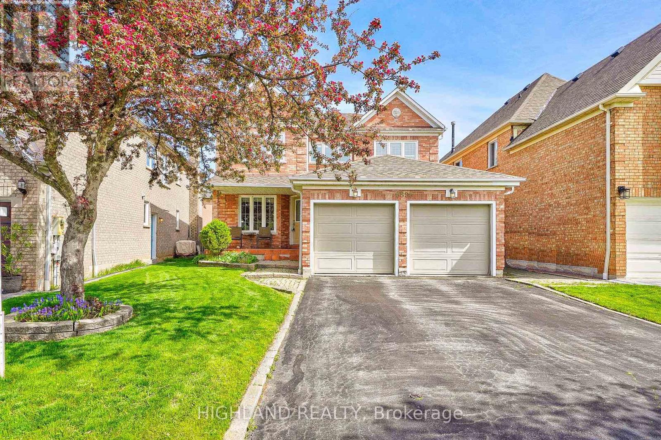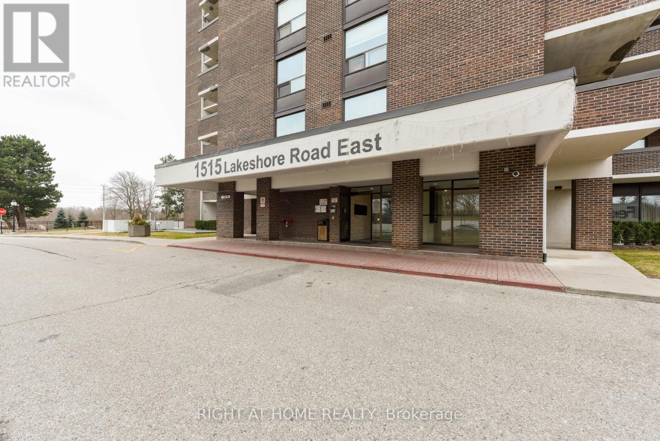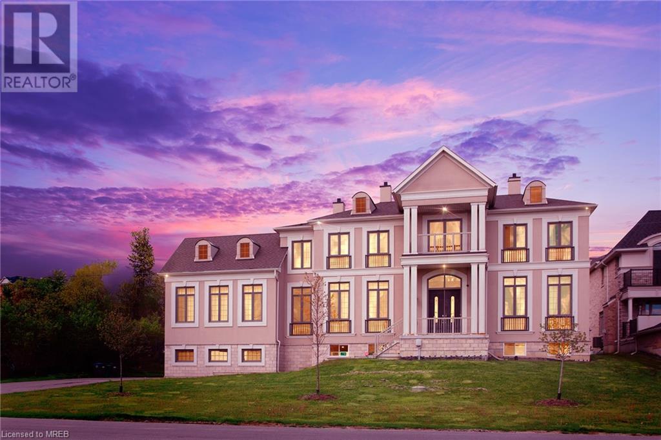6872 Darcel Avenue
Mississauga, Ontario
Location! Location! Charming 4 bedroom semi-detached home in Malton. Main floor bedroom could also be used as a den/office. Open concept living room/dining room with patio door, leading to a fenced in backyard with an in-ground, solar heated pool. Finished basement with den and workshop/studio. Numerous upgrades including insulation and doors and windows (2017). Close to schools, transit, shopping, community centers, and Hwy 427. (id:49269)
Century 21 Millennium Inc.
1511 Swanage Crescent
Mississauga, Ontario
Fantastic Semi-Detached: 2 Brms + 1 Washroom on ground level at back side of house and basement of this 4 level Back-split is available to lease. Very Well-Maintained Home - Ready For Your Family !!! Fenced-In Backyard-. Hardwood floors in the bedrooms, 2 parking spaces on the driveway. Close to major highways, access to public transit: 5 mins walk to bus, 17 mins walk to GO station. Fridge, Stove, Share Laundry With Main Floor Tenant (Laundry is in this unit on main Floor) Pay 40% Utilities (Hydro + Gas + water). Greater room in the basement, can be used as family room too. **** EXTRAS **** No carpet in the unit, both bedrooms are on the ground level, kitchen and family/living/dining room in the basement. Fenced backyard with a wood shed in it. (id:49269)
Century 21 President Realty Inc.
5244 Palmetto Place
Mississauga, Ontario
One of the most premium streets in Churchill Meadows for linked detached homes. Approximately 2000 square feet above ground, Remington-built home. Extra living space: approximately 900 square feet finished basement apartment with 2 bedrooms, 1 washroom, 1 kitchen, separate side door entrance, and separate laundry to generate extra income. Stone and brick exterior, deep lot, and extended driveway. Functional open-concept layout with double door entry. Three brand new bathrooms, new laminate on the second floor. Home in the heart of Erin Mills Town Centre, sitting on a large lot with distance from neighbors, full of natural light and sun-filled. Spacious open concept design, long driveway with parking for 3 cars, no sidewalk. Main floor laundry, gleaming hardwood floors on the main floor and stairs, freshly painted with neutral colors. Walk to Erin Mills Town Centre, community centre, and close to parks and schools. **** EXTRAS **** S/S Appliances (Fridge, Gas Stove, & B/I Dishwasher), 2 White Clothes Washers & Dryers , All Electrical Light Fixtures, All Shutters , Central Air Conditioning, Central Vacuum, And A High-Efficiency Furnace. (id:49269)
Century 21 Green Realty Inc.
57 - 2199 Burnhamthorpe Road W
Mississauga, Ontario
Welcome to this luxurious freshly painted 3-bedroom, 3-washroom corner townhome, a perfect blend of elegance and comfort. The heart of the home, the kitchen, boasts stunning quartz countertops and a breakfast bar complemented by sleek pot lights and modern appliances. The spacious primary bedroom is a true retreat, featuring a large walk-in closet and a 4-piece ensuite with double sinks. The main floor is designed for both relaxation and entertainment, with two walk-outs leading to a charming terrace, perfect for enjoying your morning coffee or evening gatherings. The lower level offers additional living space and a large separate laundry room. Nestled in a quiet, secure community, this townhome backs onto serene bike paths and nature trails, offering a peaceful lifestyle with the convenience of urban amenities. Don't miss the opportunity to make this exquisite property your new home! **** EXTRAS **** dishwasher, microwave, fridge, stove, washer & dryer, retractable awning over backyard terrace. On site amenities include indoor pool, exercise room, billiards, party room, 24-hour security & gatehouse (id:49269)
Sutton Group Old Mill Realty Inc.
3433 Fellmore Drive
Mississauga, Ontario
Beautiful Family Home With Finished Basement And Separate Entrance In Highly Sought After Erindale Mississauga. 3+1 Bedroom, 2 Bathroom, 1+1 Kitchen. Large Living & Dining Room, Bay Window, Spot Lights installed in Living and Dining area. Hardwood Floors Throughout The Main Level, Stunning Kitchen Finishes; Top Quality Cabinets And Counter Tops, Separate Entrance To Basement Apartment with Kitchen and Bedroom, Massive Backyard With Shed.Primary Bedroom with Sliding Door Overlooking Garden and Access to Newly Built Beautifull Deck.Minutes To Shopping, Schools, Parks And More. A Must See Property. One Of The Largest Lots On The Street. Fantastic Backyard For Entertaining. (id:49269)
RE/MAX Success Realty
512 - 3515 Kariya Drive
Mississauga, Ontario
Beautiful 2 Bedroom Condo With 2 Open Balconies. 2 Full Bathrooms, 2 Underground Parking Spaces (Side By Side), Large Locker. In The Heart Of Mississauga. Close To Go Station, Hwys, Walking Distance To School, Sq1, Restaurants, Shopping, Library Have It All One Step From Your Door! **** EXTRAS **** Walking Distance To School & Sq1 (id:49269)
Royal LePage Realty Centre
3445 Bannerhill Avenue
Mississauga, Ontario
Very Well-Maintained Family Home in Desirable Area Of Applewood .A Close Walk to Excellent Schools, Parks, and Amenities. Detached 4 Bedroom Home. Spacious Living and Always Sun Filled. Gleaming Hardwood Flooring Throughout With Eat-In Kitchen. Large Prime Bedroom With a Walk-Out to Deck. Spacious Bedrooms, Separate Entrance, and Can Easily Add a Lower Unit. Large Deck and Backyard with a Drive Through Carport For Easy Access to a Good-Sized Yard, Storage and Garden Shed with Power. Steps To Public Transit. Tons of Basement Storage. Working Sauna and Bath on Lower Level. **** EXTRAS **** Existing Fridge/Stove Dishwasher. Washer/Dryer. All Existing Electrical Light Fixtures and Window Coverings. Existing Sauna & Equipment. Drive Through Carport , Huge Deck and Shed with Electrical . (id:49269)
Right At Home Realty
5 - 2651 Aquitaine Avenue
Mississauga, Ontario
This exquisitely renovated townhome in the coveted Meadowvale area of Mississauga epitomizes luxury and convenience. Boasting three spacious bedrooms, the home features fresh paint, hardwood floors throughout, and modern potlights. The living room, a centerpiece of natural light, seamlessly combines with the dining area and extends effortlessly to a striking stone patio in the backyard, which backs onto a serene ravine-perfect for both tranquil relaxation and lively entertainment. This spacious area is ideal for everyday living as well as hosting guests, offering both comfort and functionality. The main floor also includes a cozy den that opens onto a terrace, inviting the peaceful chirping of morning birds, while the chef's kitchen is a culinary dream with granite countertops, a roomy pantry, and brand-new stainless steel appliances. The master bedroom provides exceptional comfort with its double-door entrance and large closet, enhanced by a large window that allows ample natural light. Additionally, there are two spacious bedrooms, each featuring large windows and substantial closet space for added convenience. Ideally located, this townhome is just a short walk from the GO train station, Lake Aquitaine, and local community centers, with easy access to highways, shopping plazas, restaurants, and schools. Experience a blend of sophistication and accessibility in this beautifully designed residence. A must-see! **** EXTRAS **** Kitchen flooring updated in 2024, and brand new S/S appliances including a fridge, stove, and dishwasher added in 2024. Potlights and fresh paint added in 2024. The main floor vinyl flooring added in 2023. Hardwood floors (2019) (id:49269)
RE/MAX Aboutowne Realty Corp.
6 Gafney Drive
Mississauga, Ontario
Cozy living at its best. Discover this beauty in the popular Streetsville neighbourhood of Mississauga. The functional layout is apt for your family. The beautifully landscaped front porch gives way to the welcoming stone-like unique floor of the entrance foyer with a large mirrored coat closet. The modern kitchen with built-in appliances and breakfast area is nicely tucked away from the foyer by a beautiful glass door. On the main level, the living room on the other side of the kitchen is bright and airy thanks to the abundance of natural light seeming in through the large picture window. As you make way upstairs to the upper level, the Primary bedroom with large doublet closet, hardwood floors and large window overlooking the backyard awaits you. A 4-pc large bathroom with his and hers sink and bathtub definitely lives up to the standards of both rooms on the upper level. As you make your way down to the level in-between, you are introduced to a very spacious family room with Large windows, abutting the 3rd bedroom and a 3-pc bathroom. The basement is like a dwelling in itself as it boasts generous space through the 4th bedroom, a 3-pc bathroom and a recreational room. There is an exclusive laundry room in the basement to keep the clutter away. The property is freshly painted. Walking distance to the GO station, minutes to Streetsville downtown and sitting among some highly rated schools, this house certainly tops the charts. Absolutely ready in all forms to embrace your family, this is a must see! **** EXTRAS **** Ecobee thermostat, S/S Fridge, Stove, Dishwasher, Otr Microwave, Washer/Dryer. Furnace. (id:49269)
Save Max Real Estate Inc.
5895 Bell Harbour Drive
Mississauga, Ontario
Affordable 4+2 beds Detached Home * 2800 Sq Ft +1500 Sq Ft Professionally Finished Basement with 2 beds/2 baths * Huge lot size (see pics, lot map) Close to Highly Ranked Schools, Public Transportation, Shopping, Erin Mills Town Centre, Major Hwys (403/407/401/Qew), and Streetsville Go Station * fresh painting through out **** EXTRAS **** Floor plan on the last picture, see virtual 3D link. (id:49269)
Highland Realty
1710 - 1515 Lakeshore Road E
Mississauga, Ontario
Spacious 3 Bedroom Unit with Gorgeous Upgraded Kitchen. 2 Full Bathrooms and 2 Parking Spots. Walkout to your Own Private Terrace overlooking Golf Course with view of Toronto Skyline. Ample laundry room that serves as additional storage. Building is right across the street from Marie Curtis Park - perfect spot for picnics and a day at the beach. Great local walking/bike trails along Watefront trail and Etobicoke Creek. Less than 10 minutes drive to airports and major highways. Walk to No Frills, LCBO, Shoppers and Dollarama. Building amenities include: gym, weight room, sauna, tennis courts, large party room, extensive library, squash court, pingpong table, outside visitor parking. Click multimedia link for additional pictures and more. **** EXTRAS **** Stainless steel appliances and washer/dryer. Perfectly situated by elevator door. (id:49269)
Right At Home Realty
7263 2nd Line W
Mississauga, Ontario
Welcome To Luxury Living In The Prestigious Meadowvale Community, Across From The Conservation647Park! A True Gem, This Remarkable Home Features 122 x 256 FT Lot That Offers Unrivalled Natural Beauty & Tranquility. The Interior Provides Meticulously Designed Living Spaces That Span Approx 5,000+ SF Total with Soaring 10 Ft Ceilings On Main, Hardwood Throughout, Gorgeous O'hara Staircase & 2 Kitchens With Granite*. Study & Laundry on The 2nd Floor . Spa-Like Master Ensuite With Fireplace And Juliette Balcony, 2nd Master Bedroom On Main Floor. Located Near Heartland, Close to Excellent Schools Including Rotherglen Campus And St. Marcellinus. Moreover, it Has 3 Car Garage, Elevator, Beautiful Elevation, Elite Finishes To Match An Executive Lifestyle. (id:49269)
Homelife Maple Leaf Realty Ltd

