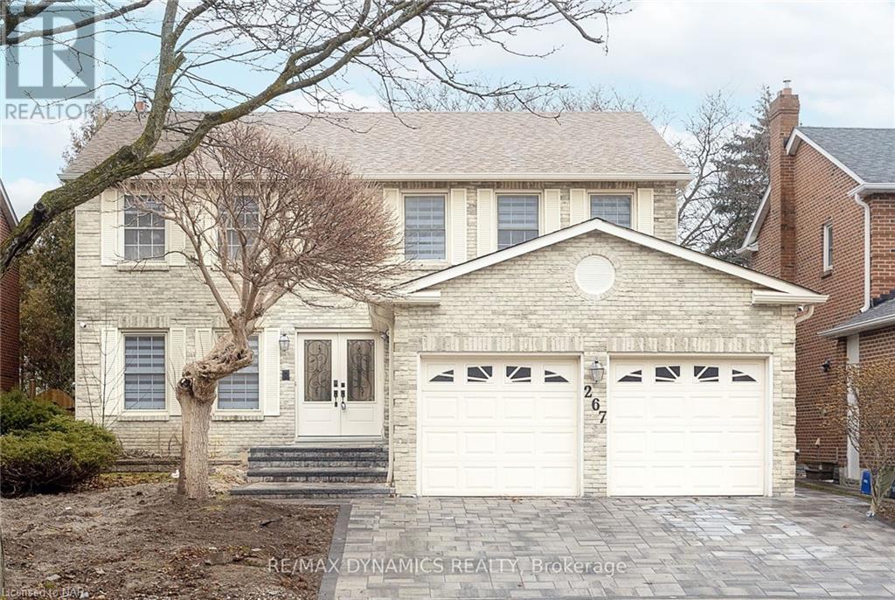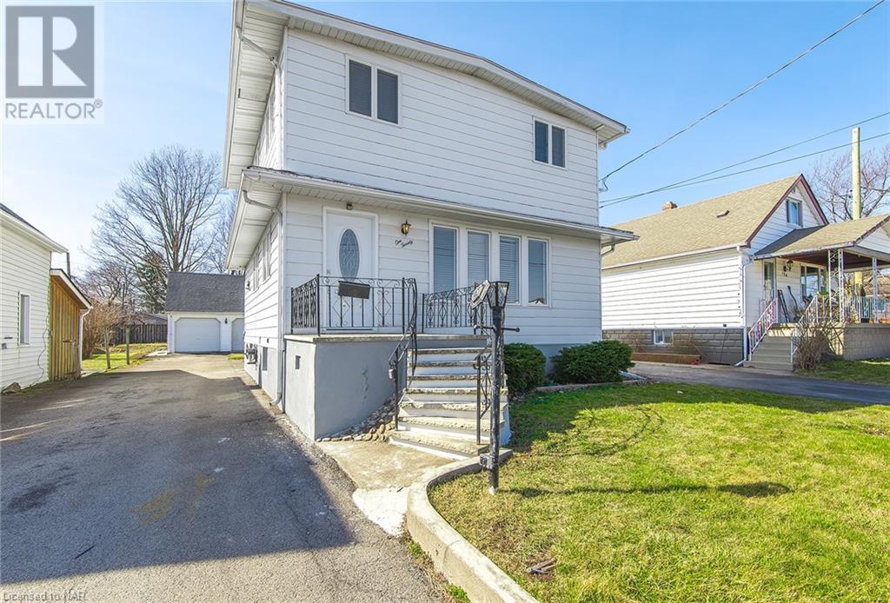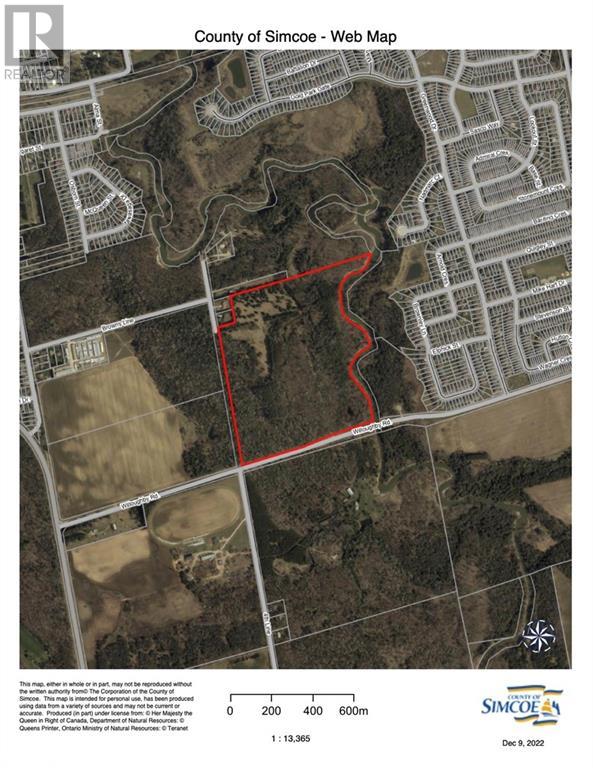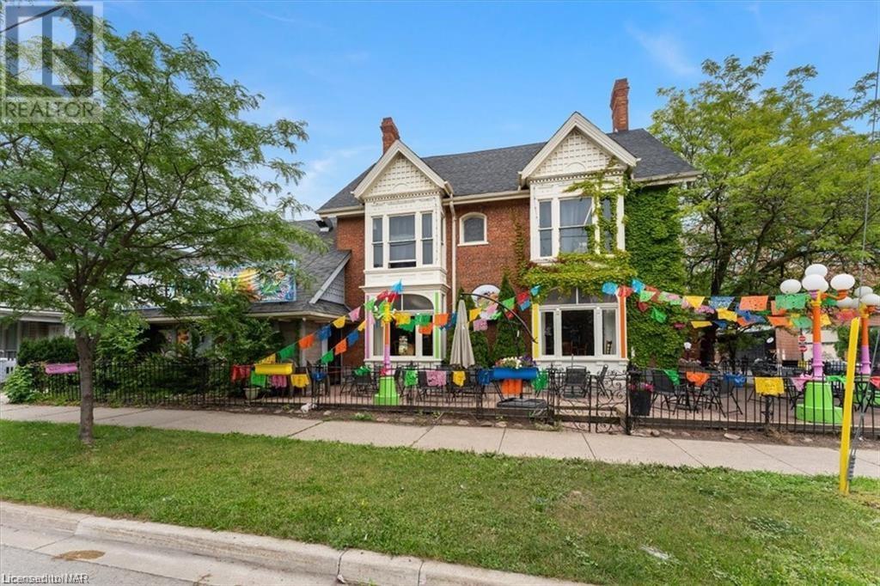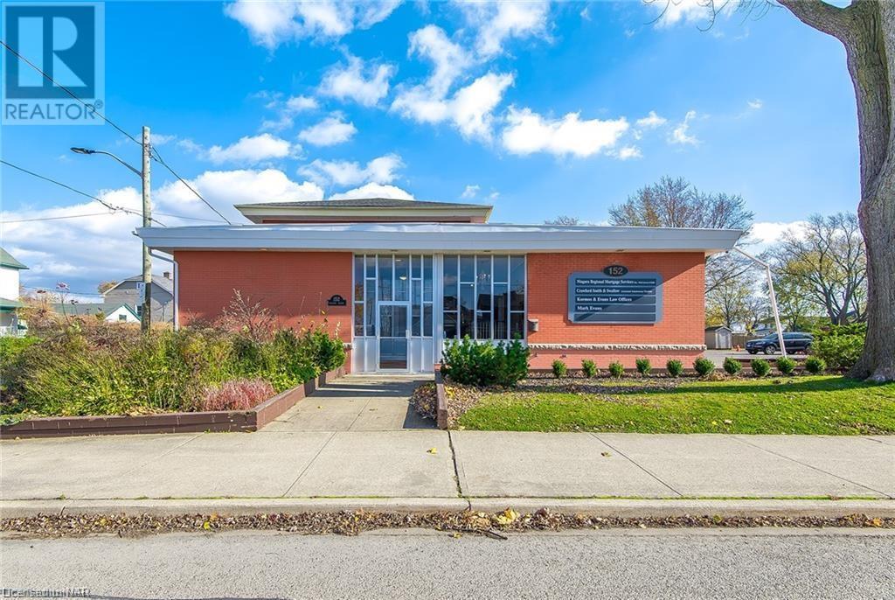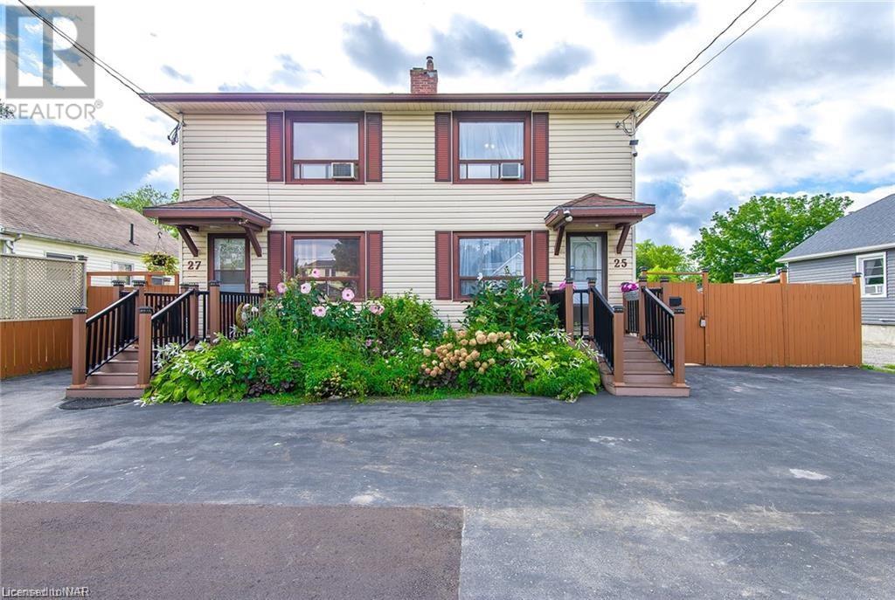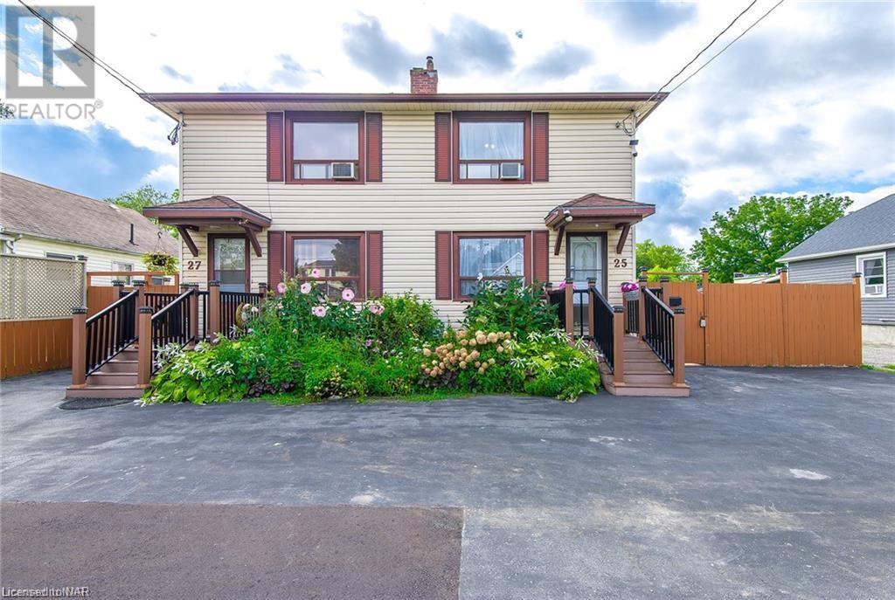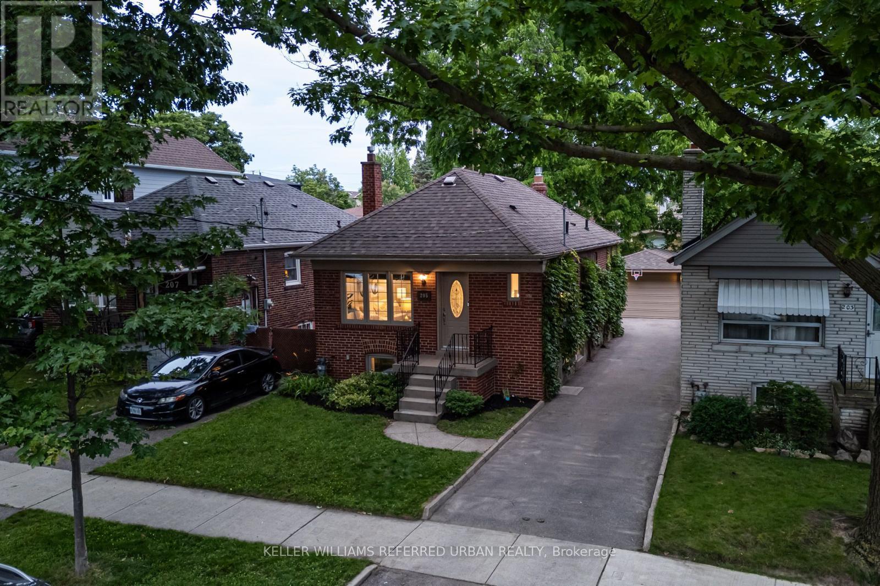267 Hidden Trail
Toronto, Ontario
All-Inclusive, Fully Furnished, Luxury Rental, Tastefully Renovated, Short term Fabulous 2-Storey Detached 4 Bedrooms, Family Home In The Lovely Ridgegate Neighborhood. Over 3,200 Sq.Ft Of Total Living Space. Bright Fully Renovated Eat-In Kitchen With Large Centre Island & Breakfast Bar, Open To W Family Rm With High Efficiency Wood Burning Fireplace Insert, Hardwood Floor, Decorative Wood Ceiling & Barn Doors Open To Oversized Door Double Car Garage, & Fully Fenced Private Backyard Oasis With Jacuzzi. All Appliences, Furnitures And Items Used For This House Are Newly. Close To Parks, Schools, Hospitals, Ttc And Hwy.The Home Is Furnished But Furniture Can Be Removed. This Tranquil Community Encompasses Only About 300 Executive Homes Surrounded By The Expansive G. Ross Lord Park. Conveniently Located In The Heart Of North York, Close To Ttc, Schools, York University, & A Short Drive To Yorkdale Mall. Short Term Or Long Term Lease. (id:49269)
120 Elizabeth Street
Port Colborne, Ontario
FAMILY SIZE HOME WITH ROOM TO GROW, 4 BEDROOMS, 2 BATHS AND JUST UNDER 1,400 SQ FT OF SPACIOUS LIVING. NICELY DECORATED IN NEUTRAL COLOURS. PATIO DOOR OFF DINING ROOM TO DECK. SEPARATE LOWER LEVEL ENTRANCE FOR POTENTIAL IN-LAWS. GREAT INSULATED 2 CAR GARAGE DETACHED WITH WALK UP LOFT IDEAL FOR STORAGE. LOCATED CLOSE TO SCHOOLS, MINUTES TO 140.NEWER GAS FORCED FURNACE AND ON DEMAND TANKLESS WATER HEATER OWNED NOTHING TO DO HERE...JUST MOVE IN READY. UNSPOILT BASEMENT. (id:49269)
RE/MAX Niagara Realty Ltd
8291 4th Line
Essa Township, Ontario
Approximately 64 acres of possible residential development land within the Settlement area of Angus. Excellent potential for large developer/builder with river frontage on the Nottawasaga River and Willoughby Road. Call L.A for further details. (id:49269)
Royal LePage First Contact Realty Brokerage
20 Symond Avenue
Oro Station, Ontario
A price that defies the cost of construction! This is it and just reduced. Grand? Magnificent? Stately? Majestic? Welcome to the epitome of luxury living! Brace yourself for an awe-inspiring journey as you step foot onto this majestic 2+ acre sanctuary a stones throw to the Lake Simcoe north shore. Prepare to be spellbound by the sheer opulence and unmatched grandeur that lies within this extraordinary masterpiece. Get ready to experience the lifestyle you've always dreamed of – it's time to make your move! This exquisite home offers 4303 sq ft of living space and a 5-car garage, showcasing superior features and outstanding finishes for an unparalleled living experience. This home shows off at the end of a cul-de-sac on a stately drive up to the grand entrance with stone pillars with stone sills and raised front stone flower beds enhancing the visual appeal. Step inside to an elegant and timeless aesthetic. Oak hardwood stairs and solid oak handrails with iron designer spindles add a touch of sophistication. High end quartz countertops grace the entire home. Ample storage space is provided by walk-in pantries and closets. Built-in appliances elevate convenience and aesthetics. The Great Room dazzles with a wall of windows and double 8' tall sliding glass doors, filling the space with natural light. Vaulted ceilings create an open and airy ambiance. The basement is thoughtfully designed with plumbing and electrical provisions for a full kitchen, home theatre and a gym area plumbed for a steam room. The luxurious master bedroom ensuite features herringbone tile flooring with in-floor heating and a specialty counter worth $5000 alone. The garage can accommodate 4-5 cars and includes a dedicated tall bay for a boat with in floor heating roughed in and even electrical for a golf simulator. A separate basement entrance offers great utility. The many features and finishes are described in a separate attachment. This home and setting cant be described, It's one of a kind! (id:49269)
Century 21 B.j. Roth Realty Ltd. Brokerage
7426 Island View Street
Washago, Ontario
You owe it to yourself to experience this home in your search for waterfront harmony! Embrace the unparalleled beauty of this newly built waterfront home in Washago, where modern sophistication blends seamlessly with nature's tranquility. In 2022, a vision brought to life a place of cherished memories, comfort, and endless fun. This spacious 2206 sq/ft bungalow showcases the latest construction techniques for optimal comfort, with dramatic but cozy feels and efficiency. Sunsets here are unparalleled, casting breathtaking colors over the sandy and easily accessible waterfront and flowing into the home to paint natures pallet in your relaxed spaces. Inside, soaring and majestic cathedral ceilings with fans create an inviting atmosphere, while oversized windows , transoms and glass sliding doors frame captivating views. The kitchen features custom extended height dramatic cabinetry, a large quartz island with power and stylish fixtures. Privacy fencing and an expansive back deck offer maximum seclusion and social space. Meticulous construction with engineered trusses and an ICF foundation ensure energy efficiency. The state-of-the-art Eljen septic system and a new drilled well with advanced water filtration and sanitization systems provide pristine and worry free living. 200 amps of power is here to service your needs. Versatility defines this home, with a self-contained safe and sound unit featuring a separate entrance, perfect for extended family or income potential. Multiple controlled heating and cooling zones enhance comfort with state of the art radiant heat for maximum comfort, coverage and energy efficiency. Over 10+ parking spaces cater to all your needs. The old rail line is decommissioned and is now a walking trail. Embrace the harmony of modern living and natural beauty in this fun filled accessible waterfront paradise. Act now to make it yours. (id:49269)
Century 21 B.j. Roth Realty Ltd. Brokerage
22 Academy Street
St. Catharines, Ontario
Downtown core 9351 sf 2 storey mixed use commercial (6364sf) / residential building (2987sf) with (2837sf) basement area. Containing 1/2 main floor commercial units and 3 upper-level residential apartments. The ground floor is composed of 2 large areas with bar and 2 large commercial kitchens The main floor rooms consist of exposed brick, stained glass, and original fireplaces The building is a historical designated home that has been added onto and converted to mixed use. The building is brick exterior with a pitched asphalt roof in sections and a flat tar gravel roof There is some limited on site parking but plenty of public parking in the area. The property is close to the downtown bus terminal Tenants are on month to month for 1 apartment and the restaurant. (id:49269)
RE/MAX Niagara Realty Ltd
152 Hellems Avenue
Welland, Ontario
152 Hellems Ave and 131 Young St (VACANT LAND). Total lot is apprx 108 ft x 140 ft fronting on Hellems and young st The property consists of a 2 storey bldg with multi use. The main floor is currently operating as office space and the 2nd floor a 3-4 bedroom vacant apartment with separate entrance There a full usable basement which is presently used as a lawyers office The property has been well maintained and also offers 50 + parking lot (id:49269)
RE/MAX Niagara Realty Ltd
25-27 Gadsby Avenue
Welland, Ontario
Calling all large families; in need of an law suite?...or looking for separate units on the same property? Want help with the mortgage? This large approx 2000 sq ft property has completely separate living space that comprises of 2 side by side semis #25 and # 27; each with 2 beds, 1 bath and laundry in each semi. Each has a separate basement to further develop additional living space with a separate side entrance. One semi #27 is larger with an addition (1995) of a great room with patio doors leading to a deck. At the rear of the property is a large workshop with hydro The property sits on a very large unbelievable lot 67ft by 208 ft in North Welland! A must see in person if you are looking for this kind of large family space, land or income or investment Remarkable opportunity to acquire a side by side duplex that possibly could be separated into 2 lots and in a prime north end location (id:49269)
RE/MAX Niagara Realty Ltd
25-27 Gadsby Avenue
Welland, Ontario
2 semi detached with both units under one ownership!Looking for the perfect investment property? Welland North end. Possibility to separate back into 2 lots, Look no further than this beautiful and rare side by side duplex each semi has a spacious 2 bed, 1 bath, kitchen, dinette 2 storey home with its own basement with laundry and separate entrance in #27 semi (on the left side) with separate 200 amp service Number 27 semi has an addition in apprx 1995 that added a very large great room off the kitchen with patio doors to a private deck #25 is a semi (on the right side) with 2 beds, 1 bath, kitchen, dinette and its own basement with laundry and separate entrance and private fenced court yard With 2 separate units you have the option of living in one and renting the other or rent out both for maximum income, each unit has its own basement to further develop This property boasts a very large lot with a depth of 208ft and 67ft width At the rear of the property is a good sized workshop with upper storage and hydro. Each semi has its own hydro service, and can also be converted back to original separate gas/boiler heating and separate gas meters This property should not be missed! Perfect opportunity to own an income property with a large lot in a highly desirable location on the north end of Welland. Why wait? Schedule a showing today to see why this duplex is so special. Both units are owner occupied. Set your own rents, Vacant possession (id:49269)
RE/MAX Niagara Realty Ltd
205 Alderbrae Avenue
Toronto, Ontario
Make Alderbrae Your Forever Stay! This Charming Move-In Ready Two Bedroom Bungalow Is Perfect For First Time Buyers Or Down-Sizers. Just Unpack & Enjoy! Spacious Combined Living Room/Dining Room W/ Hardwood Floors; Kitchen Has Been Tastefully Renovated With Granite Countertops, SS Appliances & Ample Cabinet Space. The Primary Bedroom Is Generously Sized, Comfortably Fitting A King Sized Bed & The Second Bedroom Is Perfect As A Kids Room, Guest Room, Office, Or Nursery, Offering Flexibility To Suit Your Needs. The Large Functional Basement Has A Separate Entrance W/ Potential For In-Law/ Nanny Suite Or Continue Present Use As A Large Rec Room W/ Office Space, Bathroom & High Ceilings! The Long Private Driveway Leads To Your Secluded Backyard Oasis W/ Detached Garage, Wood Deck & Plenty Of Green Space For Lawn Games, Garden, Pet Play Area... You Decide! **** EXTRAS **** Carson Dunlop Pre-List Home Inspection Report, Floor Plans, Virtual Tour & More Info Available! Alderbrae In Alderwood Could Be Yours! (id:49269)
Keller Williams Referred Urban Realty
201 - 20 Marina Avenue
Toronto, Ontario
Unrivaled in the area. This character-filled and architecturally inspired home is surely the antidote to the boredom and frustration you've been experiencing during your search for the perfect condo townhome in Long Branch. One of the most defining elements of character in the home is the picturesque and rare bay-type window format in the living room, bringing in tons of natural light, a theme for the entire home (so many windows!). The charming and large primary bedroom echos the unique shape of the living room with the same window format, and it's gorgeous.This remarkable home features hardwood floors (no carpet), large principal rooms with many tasteful and recent updates including an elegant dining room feature wall and smart bench seating+built-in storage and shelves('21), quartz counters in the kitchen with additional storage+cabinets added('20), dishwasher('20), invisible screen door for balcony entrance, flooring+shelving in garage stairwell('21), all light fixtures+mirrors replaced('20/'21), 2 bike racks in garage. Much thought has been given to successfully maximizing storage space in this property, with custom storage in closets and added at various places, making for comfortable and smart living. The home is located in a smaller complex with only 10 units spread over 2 buildings, so it has a more peaceful vibe than the newer and much larger developments. With kind neighbours, a south and southwest front exposure, overlooking a quiet neighbourhood street, this property is ideally set away from, and south of, the bustle of Lakeshore Road and nowhere near any train tracks, as compared to many other condo townhomes in the area. And you're still only a very short walk to the lake, lush parks + trails, the GO Train, restaurants/take-out, fantastic coffee shops (shout out to Pilot Coffee), bakeries and groceries making this Long Branch gem a true opportunity. **** EXTRAS **** Private door entrance to the garage with interior access to the home. Balcony. Pet-friendly. Powder room for guests. Upstairs laundry. (id:49269)
Real Estate Homeward
2458 Baintree Crescent
Oakville, Ontario
Absolutely charming 3-becroom freehold townhouse in sought-after Westoak Trail! Enjoy the spacious open concept family room overlooking a picturesque backyard, updated kitchen with stainless steel appliances, dining area, and a stunning brick veneer feature wall. Retreat to the primary bedroom with a walk-in closet and ensuite bathroom. Conveniently located within walking distance to schools, shops, and parks. Ideal for your family to call home. **** EXTRAS **** Use of: Dishwasher, Stove, Rangehood, Fridge, Washer & Dryer, All Existing Electric Light Fixtures & Window Coverings. (id:49269)
Royal LePage Terrequity Realty

