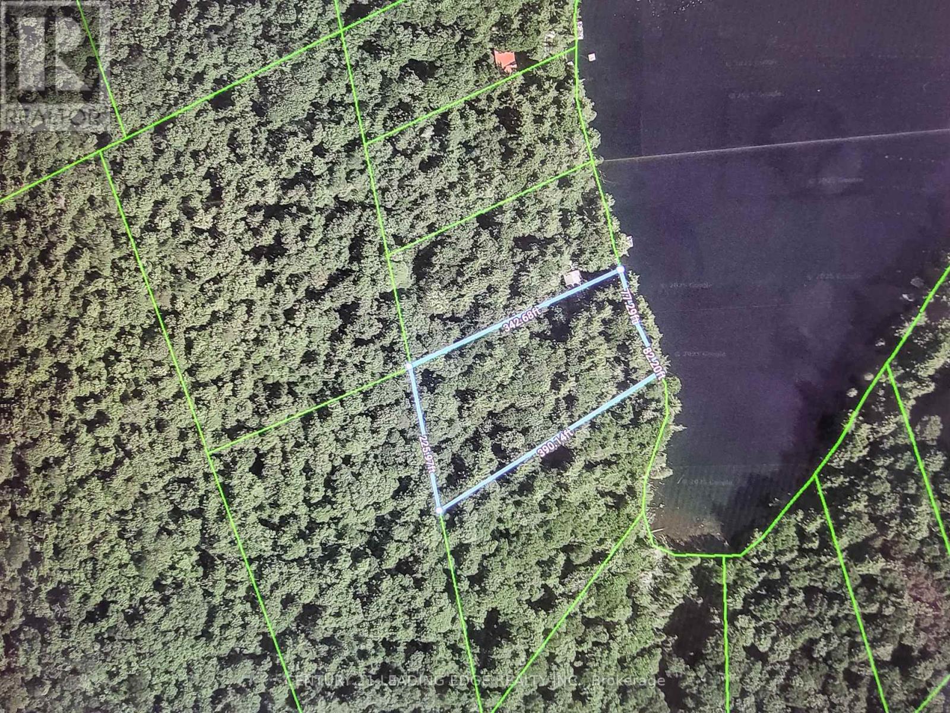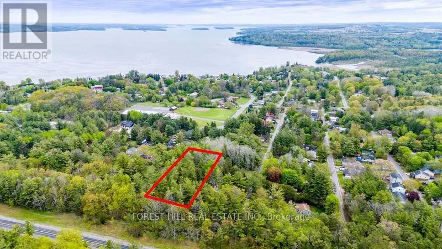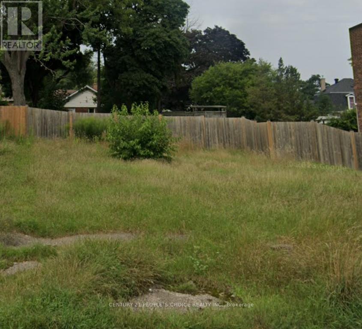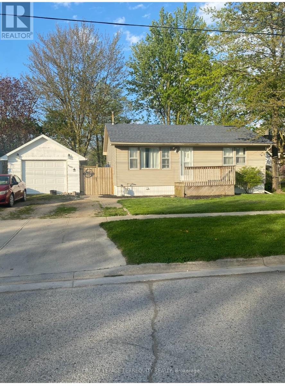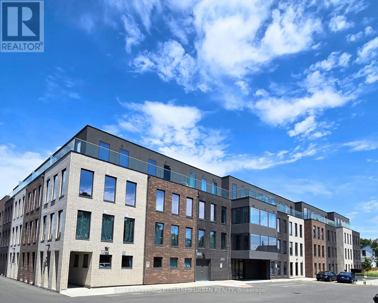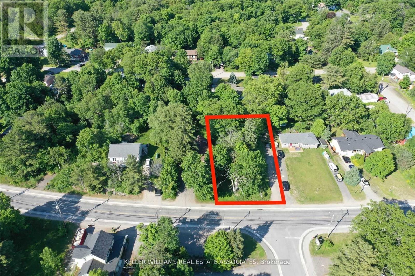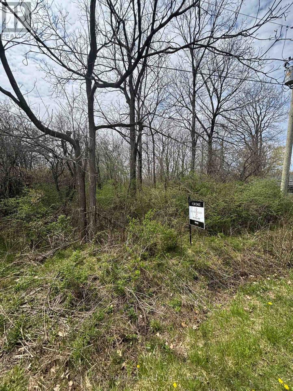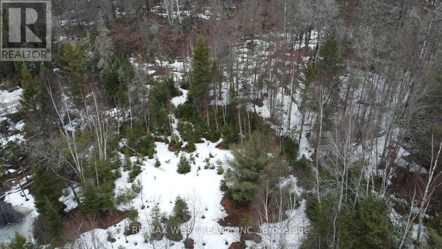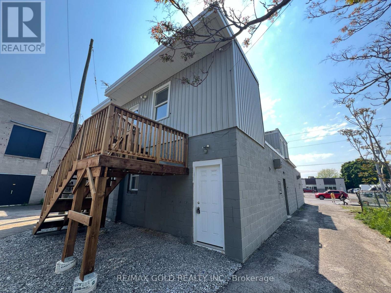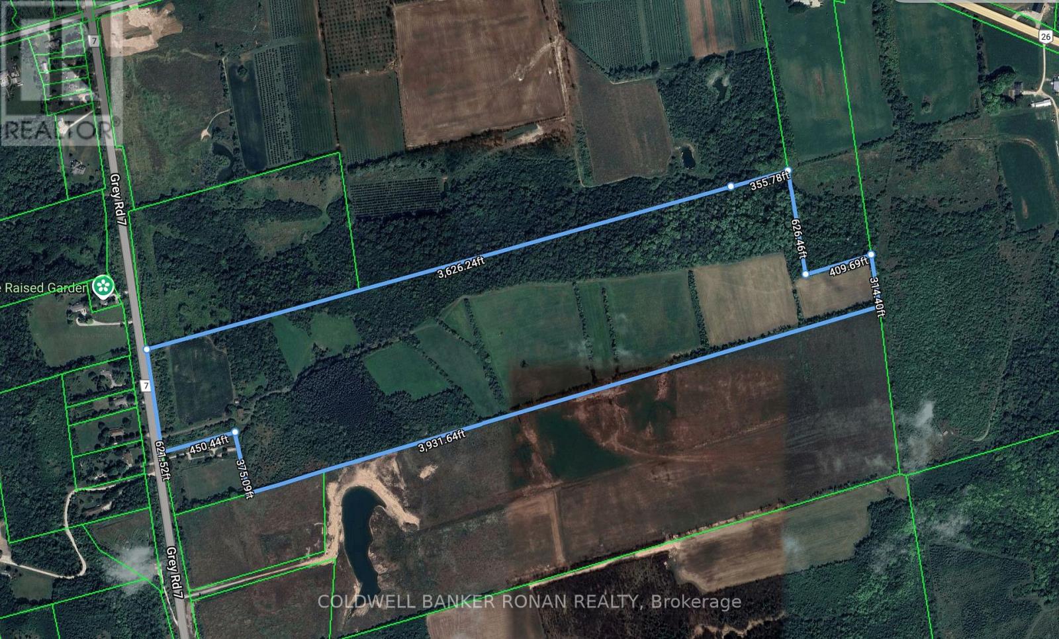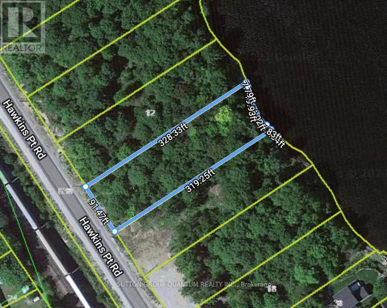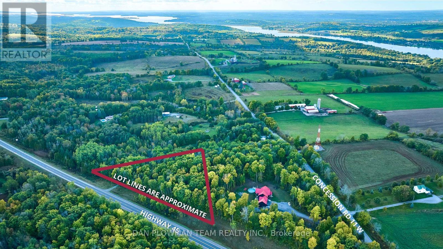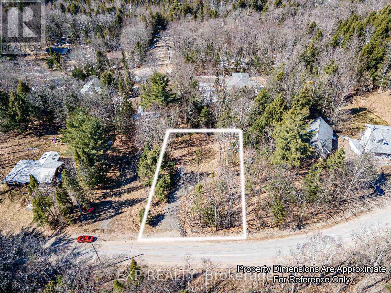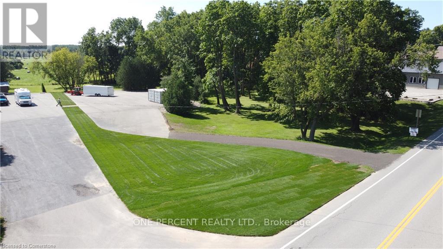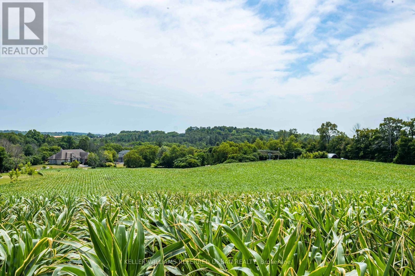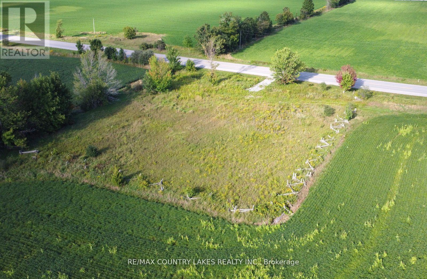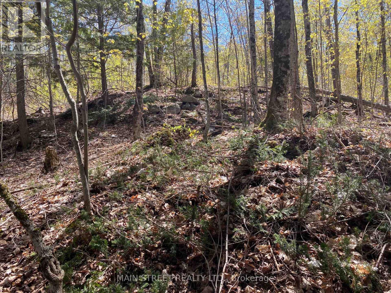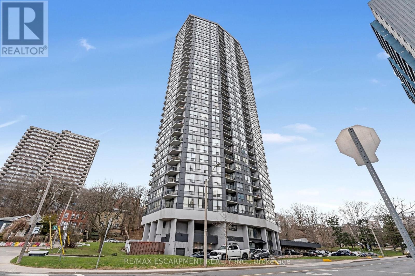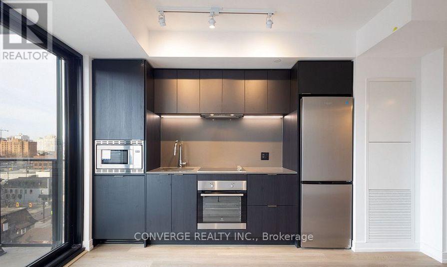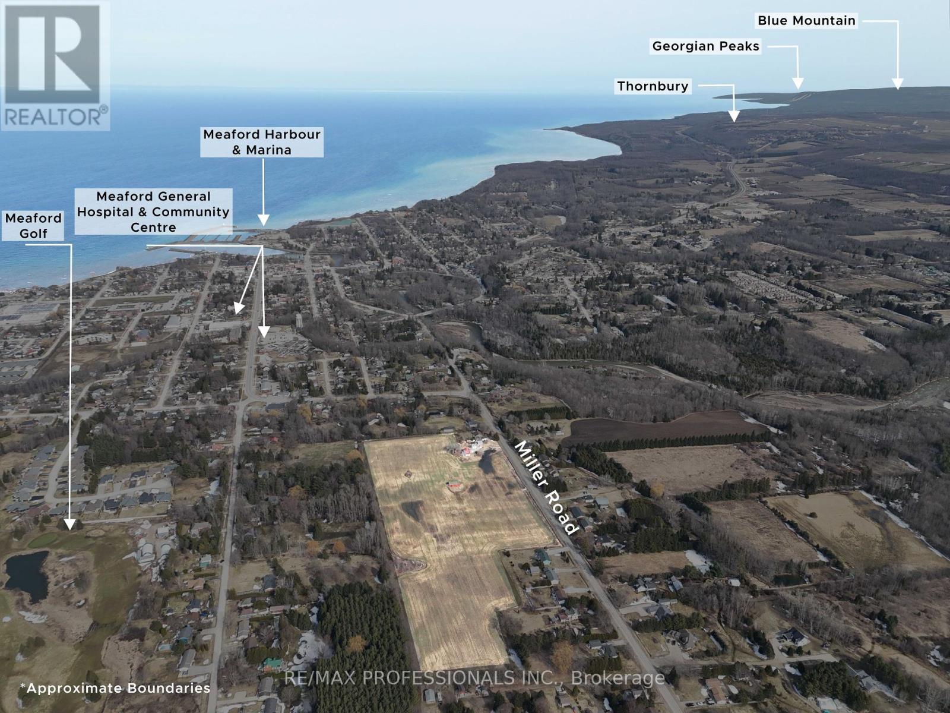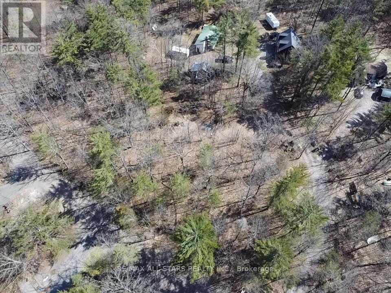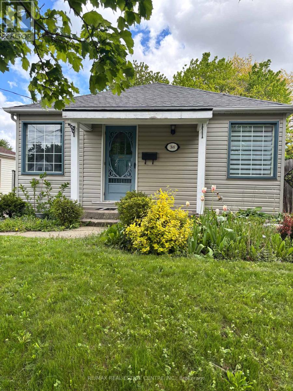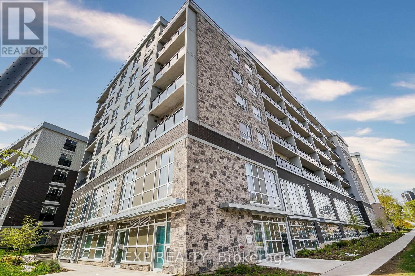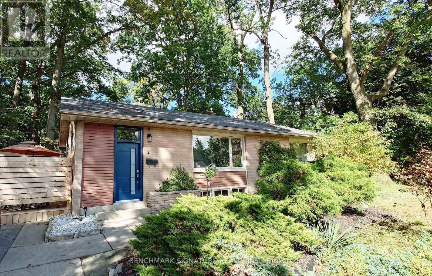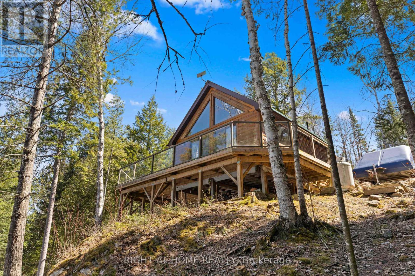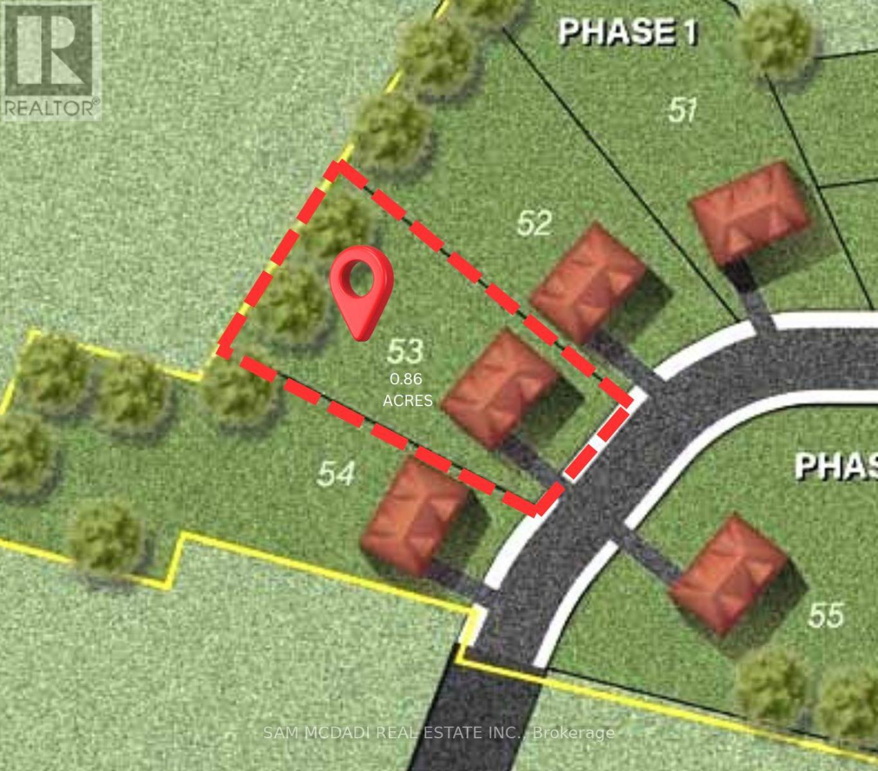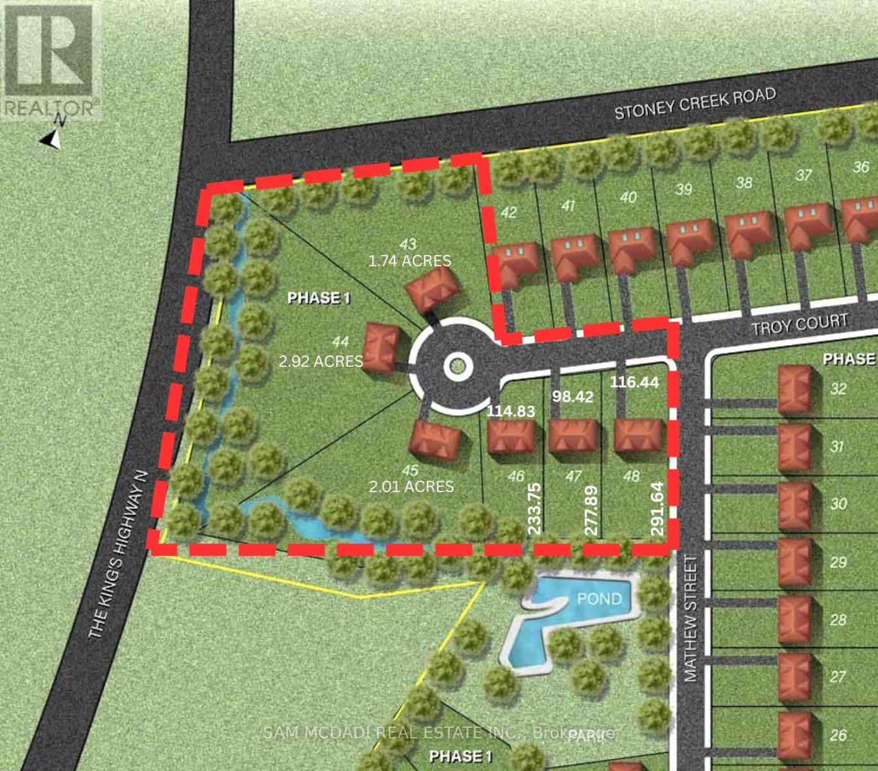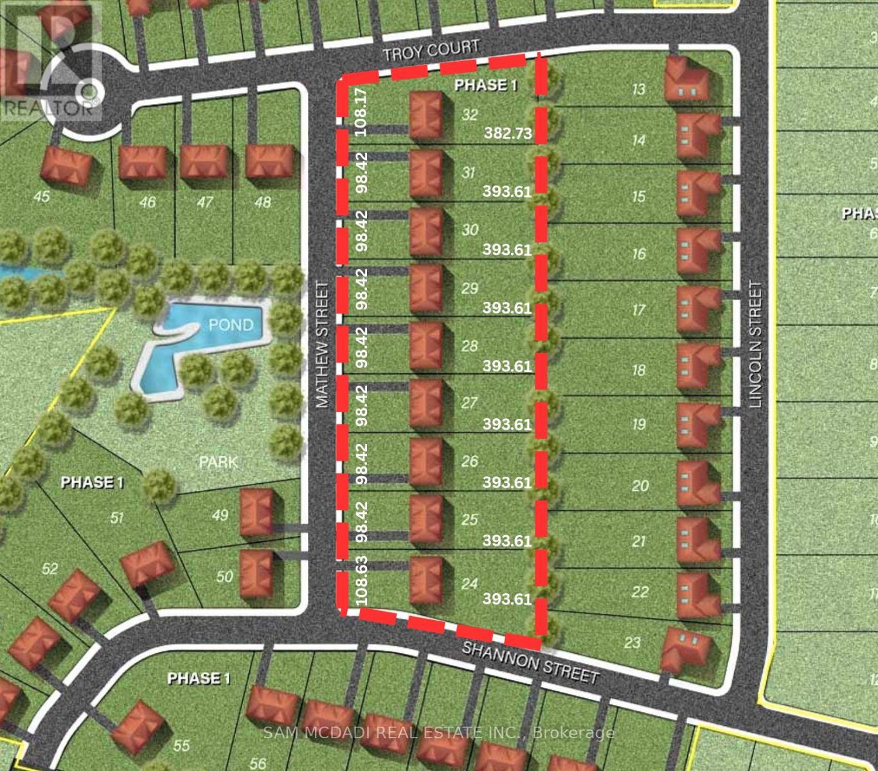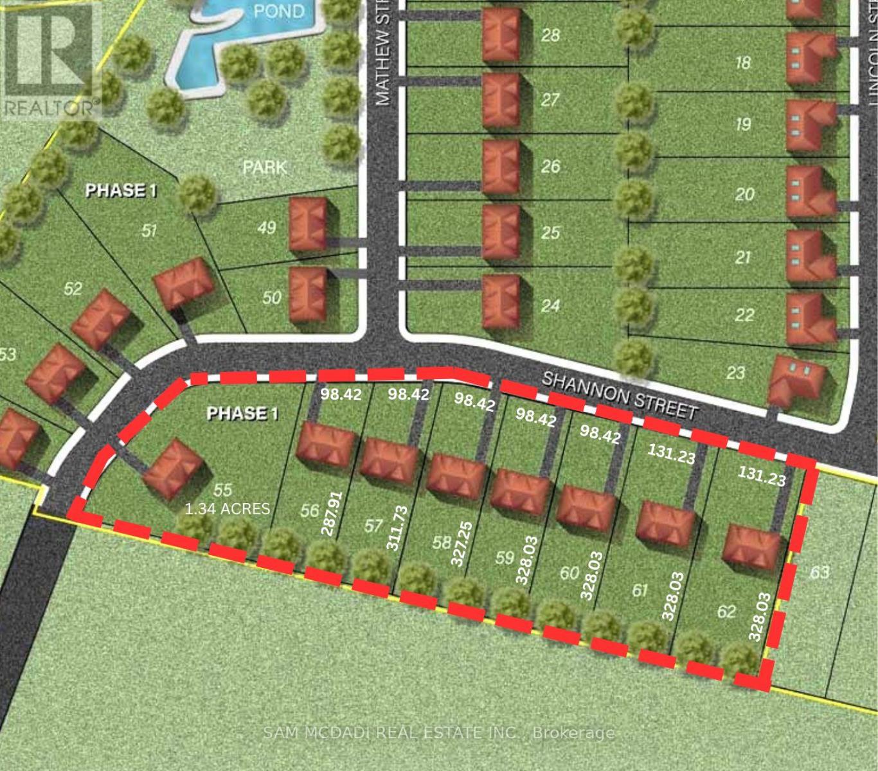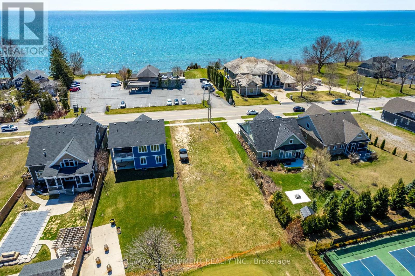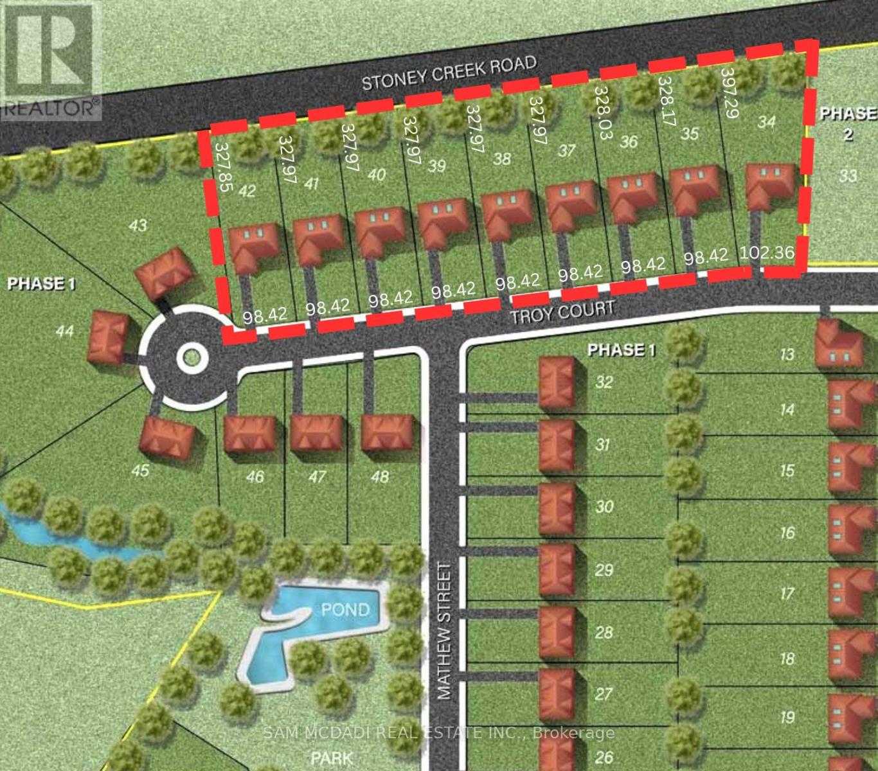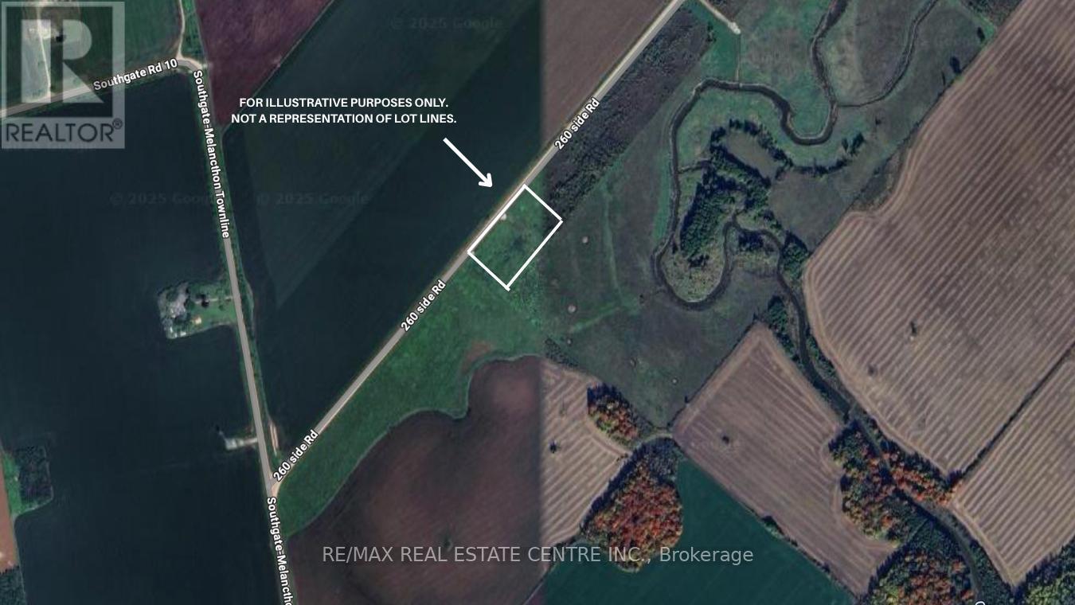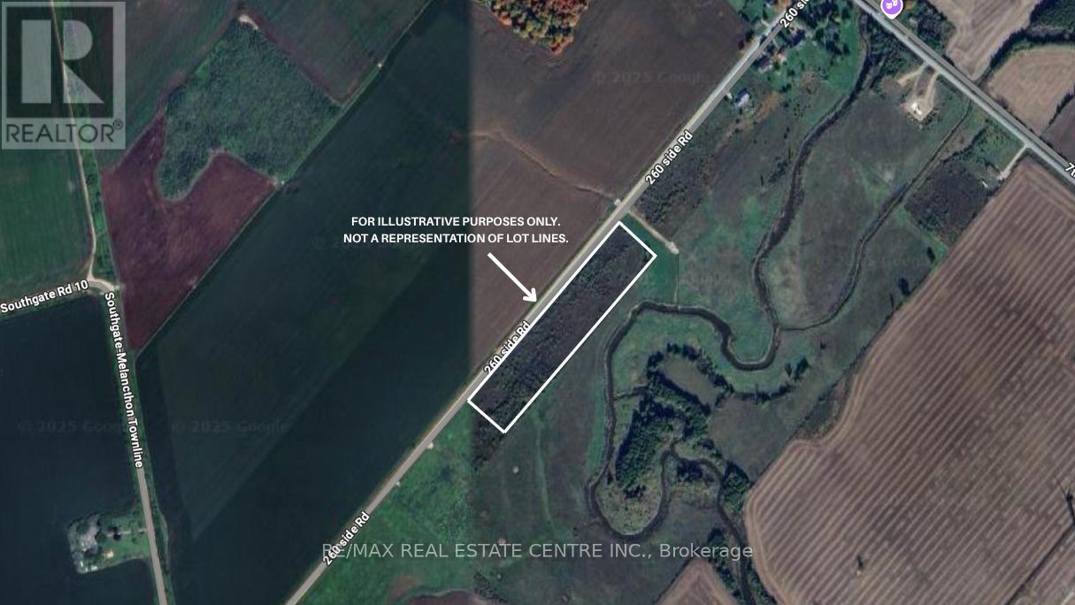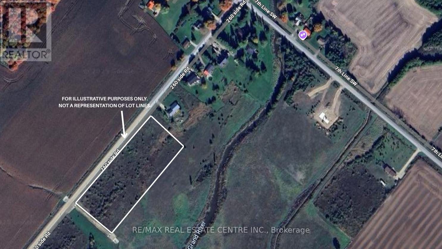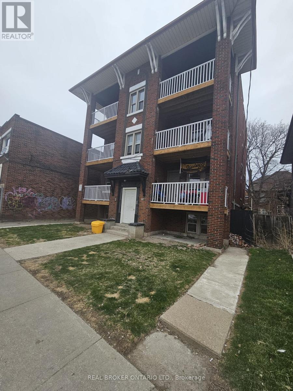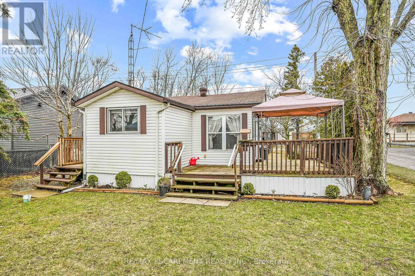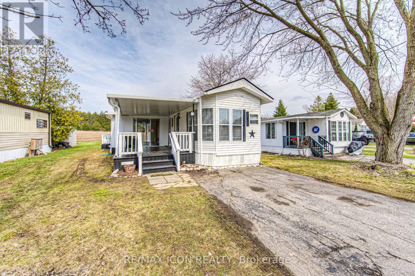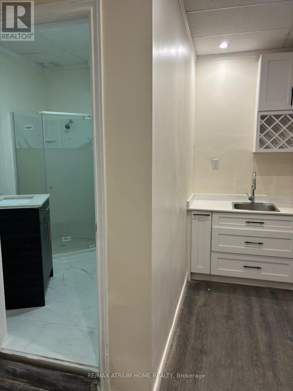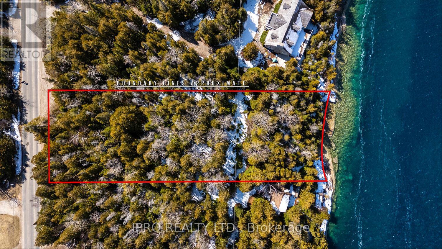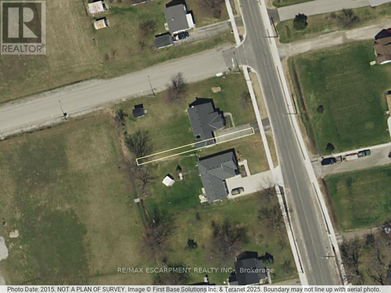0 Island Lake Road
Kearney, Ontario
PARADISE AWAITS! Your opportunity to own this virgin property with 170' of waterfront on the pristine Island Lake has arrived. Imagine the memories to be created with this, WATER ACCESS ONLY property offering endless hours swimming, or fishing in this crystal clear lake with depths up to 95' and visibility up to a depth of 23'. Build your own OFF-GRID luxurious escape from the demands of city life. (id:49269)
Century 21 Leading Edge Realty Inc.
0 Boundary Road
Hamilton Township (Bewdley), Ontario
Picture yourself overlooking the Lakeside Community of Bewdley in your own, custom built home. Perched up just steps to Rice Lake, restaurants, the pharmacy and more. Here on this large corner lot located at the corner of Lake Street and Boundary Road, you'll discover a unique and private, 1.2 acre parcel awaiting your personal and creative touches! Come and see what this blank canvas has to offer and discover the quaint and growing, rural community of Bewdley! Paved and maintained roadway access, natural gas at road, hydro, high speed internet, close to major routes Hwy 115/407/401, Port Hope & Peterborough. (id:49269)
Forest Hill Real Estate Inc.
5763 Main Street
Niagara Falls (Hospital), Ontario
Great opportunity to for builder and investor. Discover the perfect building lot in the heart of Niagara Falls! Nestled in a highly sought-after neighborhood of Niagara Falls This 37' x 110' property is ideally situated just minutes from the iconic Entertainment District, Niagara Hospital. Interested parties are encouraged to verify zoning, access, and any other land use requirements with the municipality or relevant authorities. (id:49269)
Century 21 People's Choice Realty Inc.
239 Elizabeth Street
Southwest Middlesex (Glencoe), Ontario
CALLING ALL BUILDERS/RENOVATORS AND FIRST TIME HOME BUYERS. 239 ELIZABETH ST IS GREAT OPPORTUNITY TO BRING THIS PROPERTY TO ITS BEST. BUILD YOUR DREAM HOME OR JUST RENOVATE TO START ENJOYING THIS 4 BEDROOM PROPERTY CLOSE TO ALL MAJOR SHOPPING CENTRES, RETAIL PLAZAS, HIGHWAY, SCHOOLS AND TRANSIT. AS IS WHERE IS, NO WARRANTIES OR REENTATION BY SELLER OR LISTING BROKERAGE. (id:49269)
Royal LePage Terrequity Realty
315 - 325 University Avenue W
Cobourg, Ontario
A New Modern and Sophisticated Apartment Suite. Very Bright 1 Bedroom, 1 Bathroom unit. Laminate Floors Throughout. Stainless Steel Appliances. Ready for you to Move Right In! Electric Car Charging Stations Available. Close to Schools, Shopping and the Beach! (id:49269)
Keller Williams Referred Urban Realty
3172 Muskoka 169 Road
Muskoka Lakes, Ontario
Muskoka commercial and residential building lot on main road with great street exposure 75 x 150 Ft premium wide lot within walking distance to waterfront and nestled in an existing community with neighbouring luxury properties along with retail units alongside Muskoka Rd. Build for personal cottage use and walk to the waterfront, build custom for live/ work potential, or build full commercial structure ideal for summer tourist and great long term investment. **EXTRAS** Build for personal cottage use and walk to the waterfront, build custom for live/ work potential, or build full commercial structure ideal for summer tourist and great long term investment. (id:49269)
Keller Williams Real Estate Associates
0 Bidwell Parkway
Fort Erie (Crescent Park), Ontario
Discover a rare opportunity to own a piece of land in the sought-after Fort Erie area. Located on the quiet and tree-lined Bidwell Parkway, this vacant residential lot offers future potential in a growing community. Whether you're an investor, a nearby homeowner looking to expand your yard, or someone with a long-term vision, this parcel offers a unique opportunity. Within a short driving distance to schools, parks, Niagara River, and Lake Erie. Don't miss this one! (id:49269)
RE/MAX Hallmark Realty Ltd.
4 (Front) - 78 Geneva Street
St. Catharines (Downtown), Ontario
Newly renovated and freshly painted 1-bedroom apartment available at 78 Geneva Street in downtown St. Catharines. Bright, clean, and move-in ready, this unit is ideal for students or professionals seeking a well-managed building in a vibrant, walkable area. Located steps from local shops, cafés, restaurants, the FirstOntario Performing Arts Centre, and St. Catharines Farmers Market. Public transit, parks, and trails are nearby, making commuting and leisure easy. Enjoy on-site laundry (same level), optional parking for rent, and peace of mind with heat and water included; hydro extra. Quiet building with immediate occupancy available. Don't miss this opportunity to live in one of St. Catharines' most connected and convenient neighbourhoods. Book your showing today! (id:49269)
RE/MAX Gold Realty Inc.
Ptlt 20 Con 8 (9th Line)
Amaranth, Ontario
Looking for some peace and tranquility in the countryside - look no further than this 24.9 acre parcel of land. It is uniquely positioned at a dead end road, offering a private setting! With easy access to a paved road and local highways, it offers lots of possibilities for your future. The land is level with approximately 10 acres of workable, open land, currently used for hay and the balance in mixed bush and wetland. See survey attached and aerial view of land.Buyer to be responsible for HST, all development charges and all planning inquiries with the township and building department. The property is under the jurisdiction of the Grand River Conservation Authority. Please register all showing appointments with the Listing Brokerage. (id:49269)
Royal LePage Rcr Realty
73 Camp Lane
Centre Hastings, Ontario
Discover your affordable 3 season escape to nature with this charming, fully furnished cottage on beautiful Lake Moira and just a 10-minute drive to downtown Madoc. Tucked away in a quiet,peaceful setting, this cozy retreat offers incredible, 50' waterfront access, perfect for swimming, fishing, boating, or just relaxing by the water. Enjoy the beautiful northern exposure from the spacious deck with sleek glass panels, where you can soak in sunrise views and cool evening breezes. The property comes move-in ready with a paddle boat and new dock included. Whether you're looking for a weekend getaway or a summer hideaway haven, this affordable gem has it all. Offers welcome anytime (id:49269)
Royal LePage Signature Realty
1140 Widdifield Station Road
North Bay (Widdifield), Ontario
Welcome to 1140 Widdifield Station Road a stunning 5-acre rural lot offering the perfect blend of privacy, nature, and convenience. Located just minutes from North Bay, this property is your gateway to peace and adventure. Bordering expansive Crown land, outdoor enthusiasts will love direct access to endless trails for hiking, hunting, snowmobiling, and more. A small, picturesque creek winds through the lot, adding charm and tranquility to this already beautiful setting. The property is zoned A-Rural General, which offers an incredible flexibility for residential development! Don't miss this rare opportunity to own a slice of nature with unbeatable access to the great outdoors all just a short drive from the amenities of North Bay. (id:49269)
RE/MAX West Realty Inc.
Unit 5 (Rear) - 78 Geneva Street
St. Catharines (Downtown), Ontario
Newly renovated and freshly painted 2-bedroom apartment available for lease at 78 Geneva Street in downtown St. Catharines. This bright, clean unit is in a quiet, well-maintained multi-residential building and is ready for immediate move-in. Located in the heart of the city, it's just steps from shops, cafés, restaurants, the Farmers Market, and the FirstOntario Performing Arts Centre. Public transit, parks, and trails are conveniently located nearby. Heat and water are included; hydro is extra. Coin laundry is available on-site. Parking is available for an additional fee. Ideal for professionals, students, or anyone seeking a comfortable home in a vibrant, walkable neighbourhood. (id:49269)
RE/MAX Gold Realty Inc.
Pt Lt 11 Con 4, Meaford
Meaford, Ontario
87 acres of vacant land located just south of Meaford. Zoned Rural, this property offers a good opportunity for long-term investment. Approximately 60-65 acres are workable, with good soil suitable for grain, wheat, hay, and corn. Just a 2-minute drive to groceries, shopping, pharmacies, fast food, and other amenities. Land located near built-up area, perfect for land banking in a growing community. (id:49269)
Coldwell Banker Ronan Realty
24 Hawkins Point Road
Georgian Bay (Freeman), Ontario
Introducing A Rare And Highly Sought-After Muskoka Waterfront Property On Stewart Lake, Boasting Breathtaking Panoramic Views Of The Serene Lake. This Exceptional Lot Presents A Unique Opportunity For You To Build Your Modern Dream Home Or Cottage Retreat, Nestled Amidst The Tranquil Beauty Of Nature. With Municipal Water, Septic, And Hydro Readily Available At The Lot, All The Essential Utilities Are In Place To Facilitate A Smooth Construction Process. The Construction Site Plan Has Already Been Approved, And The Property Is Primed For Permit Application, Ensuring A Hassle-Free Building Experience For The New Owner. Also, The Construction Design And Drawing Package Is Available For Permit Submission. A Detailed Survey Of The Land Has Been Completed, And Construction Stakes Have Been Located. Don't Miss This Exceptional Opportunity To Create Your Waterfront Paradise On The Picturesque Stewart Lake, Where You Can Enjoy The Peaceful Muskoka Lifestyle You've Always Envisioned. 13% Hst. **EXTRAS** Inquire Further For Survey, Drawings & Design Package. (id:49269)
Sutton Group Quantum Realty Inc.
Part 2 County Rd 45
Trent Hills, Ontario
Build Your Dream Home On This Picturesque Treed Lot, Newly Severed And Just Over 2 Acres In Size. Located Just Outside The Charming Town Of Hastings, This Stunning Property Offers The Perfect Blend Of Privacy And Convenience. Surrounded By Lush Trees And Natural Beauty, It Provides A Tranquil Setting For Your Custom Home. Enjoy The Peace And Serenity Of Country Living While Still Being Minutes Away From All The Amenities Hastings Has To Offer, Including Shops, Restaurants, And Recreational Activities. Whether You Envision A Cozy Retreat Or A Spacious Family Home, This Beautiful Lot Offers Endless Possibilities To Create Your Own Personal Oasis. Vendor Take Back Mortgage Is Available. Don't Miss The Chance To Secure This Exceptional Property And Start Building Your Dream Lifestyle! (id:49269)
Dan Plowman Team Realty Inc.
00 Sunnyside Street
Dysart Et Al (Dysart), Ontario
Welcome to Sunnyside Street in beautiful Haliburton, Ontario where opportunity is blooming this spring! This 1 acre cleared vacant lot comes ready with a driveway already in place just waiting for your dream build. Whether you're a homeowner looking to create your peaceful retreat, a builder searching for a turn-key lot, or an investor eyeing Haliburton's growth this one checks every box. Enjoy the best of both worlds: You will be surrounded by trees and nature while still being just a short walk to the charming downtown village of Haliburton with shops, restaurants, schools, healthcare, and all the amenities you need. This is more than just land its potential, peace, and possibility. Don't wait, reach out today before it hits the MLS! Lets make your vision a reality this spring. Lot Highlights: 1 Acre of cleared land Driveway installed Nature-filled setting Walk to Haliburton Village Ideal for builders, investors & dreamers (id:49269)
Exp Realty
139 Harley Road
Brant (Burford), Ontario
Welcome to 139 Harley Road, the most beautiful lot in Brant County! Amazing 1.4 Acre Mature Treed Country Lot that is a very rare fine. This is not a severed piece of flat farmland or swamp, this property is a true rare gem... just add your new home and more! There is even a large paved area already in place! Large frontage at 151 feet wide with 195 feet across the back and a depth of 400ft. Huge rear and side yards with mature trees and farm fields with no rear neighbours. Located in a very friendly community of Harley, Ontario. Next door to a gourmet bake shop/store. 8 Minutes to Hwy 403, 8 Minutes to Burford, 20 Minutes west of Brantford, 25 Minutes to Woodstock and 40 Minutes to Hamilton and close to 1 Hour to Toronto. Survey and all studies completed with approval building envelope, PLUS allowance for a large shop/hobby barn! Ready to build in Spring 2025. Excellent FIBE internet and Natural Gas coming in the near future. Please do not enter the property without permission. (id:49269)
One Percent Realty Ltd.
00 Smylie Road
Hamilton Township, Ontario
Check-Out this Gorgeous 15.2 Acre Parcel of Land Zoned and Ready for You to Build Your Dream Home! Just a Quick 7minutes North of Cobourg! This lot is set on a Street of Custom Built, Million Dollar Houses and has Views of Rolling Hills and Lake Ontario. Idyllic and Quiet Country Setting. 10 minutes to Rice Lake. Close to Cobourg Hospital, Shopping, Restaurants, VIA-Rail, the 401 and The Beach. **EXTRAS** Land currently rented to a farmer for $90/acre (id:49269)
Keller Williams Referred Urban Realty
Lt 22 Kirkfield Road
Kawartha Lakes (Eldon), Ontario
Beautiful 1 acre building lot surrounded by farm fields with no neighbours offering total privacy. Parcel is 208x208 cleared and dry with driveway already in place and hydro at the road. Located 4km south of Kirkfield on west side of Kirkfield Rd. 10 mins Mitchell Lake or 15 mins to Balsam Lake. (id:49269)
RE/MAX Country Lakes Realty Inc.
000 Blanchards Road
Kawartha Lakes (Bexley), Ontario
1.12 acre building lot in area of upscale homes with room at rear for garage workshop nicely treed maple, etc Opposite nostalgic baseball diamond and near Talbot Creek. Balsam Lake, Coboconk School bus route and easy commute to Lindsay Newmarket and Orillia Build a retirement dream homw here (id:49269)
Main Street Realty Ltd.
3307 - 150 Charlton Avenue E
Hamilton (Corktown), Ontario
One of the highest units in the city! The Olympia is nearing the end of a complete and total revitalization. The building has received updates to the parking garage, exterior parking, building cladding, balconies, heating system, common amenities and is finally midway through the hallway and lobby update. The expensive common improvements are finally nearing completion. The location is excellent in Hamilton's desirable Corktown. The spacious balcony serves up breathtaking views of the Escarpment and Dundas Valley, an ideal backdrop for your morning coffee or evening unwind. Unmatched amenities are at your disposal, including an indoor pool, fully-equipped gym, soothing steam sauna, and a squash court for the fitness enthusiasts. Enjoy socializing in the billiard room or the party room, perfect for hosting. Condo fees cover building insurance, heat, water, and hydro, simplifying your living expenses. Optional assigned parking may be available for $100/mo. Located within walking distance to some of the best restaurants in the region on Augusta and James, the Go Station, and St. Joe's Hospital and the soon to be completed Hamilton arena and concert venue this property positions you at the heart of the action. Don't miss this opportunity to acquire this incredibly affordable property and make it your own! (id:49269)
RE/MAX Escarpment Realty Inc.
904 - 1 Jarvis Street
Hamilton (Beasley), Ontario
Discover modern living at its finest at 1 Jarvis St, located in one of Hamilton's most desirable neighbourhoods. Inside this beautiful One-bedroom, One-bathroom unit, you'll find an open-concept layout with smooth ceilings, faux hardwood floors, and a spacious private balcony. The charming kitchen features built-in stainless steel appliances. Enjoy convenient access to Hwy 403, QEW, Red Hill Valley Parkways, West Harbour, Hamilton GO, as well as a variety of restaurants, cafes, parks, and more. (id:49269)
Converge Realty Inc.
412 Miller Street
Meaford, Ontario
Presenting 412 Miller Street - Draft Plan Approved in prime Location - an exceptional 17.59-acre parcel in the heart of Meaford, Ontario, with draft plan approval for 147 residential units. Backed by residential zoning (R2, R3, RM), 412 Miller Rd is perfectly positioned to capitalize on Meafords ongoing population growth, infrastructure expansion and Ontarios Build Homes Faster Act . Nestled just off Highway 26, this site offers quick access to Meaford Harbour, Thornbury, Georgian Peaks, and Blue Mountain Resort & Collingwood. Surrounded by essential amenities like a hospital, community centre, golf course, and local shops, the location combines small-town charm with modern convenience. With housing demand rapidly outpacing supply, Meaford is welcoming new residents from the GTA and beyond seeking affordability, nature, and a relaxed lifestyle. The town is actively investing in infrastructure, including wastewater expansion, to support more than 1,500 new homes and 412 Miller Street is at the front of the line. Whether youre a developer looking for your next build-ready project or an investor seeking future growth in Southern Ontarios real estate market, this is a rare opportunity to shape a vibrant residential community in a high-demand area. Property includes farmhouse land with large garage and barn. Can be leased. Farm land is currently used for cash crop farming netting income. (id:49269)
RE/MAX Professionals Inc.
0 Maple Grove Road
Trent Hills, Ontario
Wooded Building Lot on Pretty hilltop Setting Near the Crowe River and Less Than 15 Minutes to Campbellford Amenities. A Nature Lover's Dream with ATV Trail-Riding, Fishing, Hiking and Swimming a Short Walk Away. Garbage Pickup Service. (id:49269)
RE/MAX All-Stars Realty Inc.
0 Maple Grove Lot B Road
Trent Hills, Ontario
Wooded Building Lot on Pretty Hilltop Setting Overlooking Crowe River and Less than 15 Minutes to Campbellford Amenities. A Nature's Lover's Dream With Charming Bunky/Sleeping Cabin and Storage Barn . ATV Trail-riding, Fishing, Hiking and Swimming a Short Walk Away. Garbage Pickup and Snow Removal Service. (id:49269)
RE/MAX All-Stars Realty Inc.
Upper - 26 Wentworth Street S
Hamilton (Landsdale), Ontario
Upper unit with 500 sqft. Lots of natural light and separate entrance out the back. Ready to move in with neutral colour throughout and beautiful laminate floors.Creat location, close all all amenities like shopping, public transit, schools and parks (id:49269)
Rock Star Real Estate Inc.
38 St Clair Avenue
Kitchener, Ontario
Here's your chance to own a charming home in the highly sought-after neighborhood of Forest Hill! This lovely bungalow is full of character and sits on a generous lot with a stunning backyard, perfect for outdoor living, entertaining, or just soaking up the sun. Step inside and you'll instantly feel the warmth and care that have been poured into this home over the years. The updated kitchen is a chef's dream, featuring granite countertops, a stylish backsplash, and a large window that fills the space with natural light and fresh air, ideal for your culinary adventures. The bright and inviting living room showcases beautiful hardwood floors, creating a cozy yet elegant space to relax or entertain guests. Hardwood extends into both bedrooms, which offer plenty of room for families or those working from home. The primary bedroom is spacious and well-lit, conveniently located near a 4-piece bathroom. The second bedroom includes custom-built-in storage and a sliding patio door that leads to your backyard retreat. Downstairs, the finished basement is made for family movie nights, complete with a gas fireplace, an extra bedroom, a den (perfect for a home office or playroom), and a second full bathroom. Step outside to your private backyard oasis, featuring a deck for summer BBQs, a handy shed for extra storage, and an ample green space for kids or pets to play. The curb appeal is unmatched, with vibrant gardens and a welcoming exterior that will have you smiling the moment you arrive. With excellent walkability to nearby amenities, schools, parks, and transit, this home has it all. Don't miss this opportunity- book your showing today and discover all that 38 St. Clair Ave has to offer! (id:49269)
RE/MAX Real Estate Centre Inc.
G116 - 275 Larch Street
Waterloo, Ontario
Great Unit in High Demand Area, Perfect for Students, Younge Couple, single and more. This Approx 500 sqf Ft. Functional Layout with Ensuite Laundry, Large Bedroom with Closet, Large Living Area. Open style kitchen with SS Appliances, Dishwasher. Walking distance to Wilfred Laurier University and University of Waterloo, Schools Grocery and more.Fully Furnished for Easy Move in & InvestmentGreat (id:49269)
Exp Realty
2 Algonquin Crescent
London East (East O), Ontario
Detached bungalow situated in the quiet Fairmont neighborhood. It offers 2 bedrooms and 3 bathrooms, making it a comfortable home for a small family or couple. The property is likely well-maintained, with features typical of homes in this area, such as spacious living areas and a possibly finished basement. The neighborhood is known for being peaceful and family-friendly, with schools, parks, and amenities nearby. 2 Ensuite, almost 20 ft in length of quartz counter top and quartz backsplash. Induction cook top. Over 50 NOS of spot light. New windows, front and back doors. New cedar deck (Apporx 800 sqft.) **EXTRAS** Newly windows (2020), newly renovated with huge open deck area (id:49269)
Benchmark Signature Realty Inc.
1036 Hopkins Road
Gravenhurst (Ryde), Ontario
3.77 ACRES OF POSSIBILITY IN MUSKOKAS NATURAL PLAYGROUND! Escape to your own slice of Muskoka on this serene 3.77-acre forested lot, offering privacy, natural beauty, and a rare opportunity to build your dream home or getaway retreat. Ideally situated just 25 minutes from downtown Gravenhurst for quick access to Highway 11, restaurants, grocery stores, and daily essentials, and only a short drive to Bracebridge, Orillia, and Barrie for added convenience. Surrounded by a lush mix of mature trees, this vacant property is a haven for outdoor enthusiasts with nearby hiking trails, fishing spots, boating, cross-country skiing, waterfalls, golf courses, and regular wildlife sightings. With a rough-in for a driveway already in place, this quiet and peaceful lot offers an affordable entry into one of Ontarios most beloved regions. (id:49269)
RE/MAX Hallmark Peggy Hill Group Realty
592 Moccasin Lake Road
Lyndoch And Raglan, Ontario
Dreaming of the perfect escape? Discover this stunning 4-season retreat on pristine Moccasin Lake, just east of Bancroft! Built in 2017 on a private 1-acre lot and surrounded by untouched Crown Land across the lake, this custom log cottage offers breathtaking sunset views through floor-to-ceiling windows and a spacious entertainers deck - ideal for relaxing with family or hosting friends. With 2 bedrooms in the main cottage plus a heated bunkie, you'll have room for everyone. Enjoy true self-sufficiency with alternative power, a drilled well, septic, and propane heat. This is your chance to own a peaceful, private getaway where nature and comfort meet. Come by the OPEN HOUSE MAY 10/11, 12-3pm and see for yourself! (id:49269)
Right At Home Realty
Lot 52 - 48 Stoney Creek Road
Haldimand, Ontario
Welcome to SUNRAY ESTATES! A Brand New Pristine & Exclusive Residential Luxury Estate Lots Subdivision Community Featuring 65 Large Premium Lots ***Sold with Site Plan Approval ** Fully Serviced Site with Internal Roads, Parks & Pond - Shovel Ready for Building *** New Luxury Executive Homes Nestled in Serene Nature & Country Living Enclave in Haldimand County Near Major Urban Centres, Hamilton International Airport, Community Amenities & Major Highways. Perfect Blend of Rural Charm & Modern Convenience ~Truly A Rare Find~**Total Site Features Over 71 Acres & Offers a Variety of Great Sized Lots from 0.5 Acres to Almost 3 Acre Options. Premium Features on Many of the Lots from Large Pie Shapes, Park & Pond Settings, Private Non-Neighbouring Lots with Predominant Lot Sizes on the Site Averaging 1 Acre & Smaller Lots Still Boasting Min 98ft Frontages x 180ft Depths. *** Entire Site will Be Sold Serviced by Developer/Seller with Hydro Cable & Natural Gas Utilities, Internal Paved Roads, Street Lights, Sidewalks, Parks, Ponds & Storms Sewers Completed. Designed for Estate Luxury Custom New Homes Buyer to Service Homes with Cistern & Septic Systems. Various Purchase Options Available from Single Lot Sales, Block of Allocated Lots & Seller Willing to Consider & Work with Buyer on Various Purchase Options & Structure ***This Listing SINGLE LOT 52 OFFERS: 0.96 Acres, with 110.53ft Frontage X 376.60 Depth, Wider Rear Yard, Great Privacy & The Large Foot Print Offers Various Design Options for a Beautiful Estate Home, Fronting onto Internal Subdivision Road **Great Opportunity for Small to Large Builders!! or Build Your Own Custom Home Amongst Other Estates in this Exclusive New Community in a Prime Location. Minutes to Caledonia, Hamilton & Stoney Creek, Quick Access to Major Highways 403, QEW, Hwy 6. Enjoy Various Local Shops, Golf Courses, Trails, the Grand River, Rec Centres, Schools, Major Shops Nearby, Dining & More While Embracing the Natural Beauty of the Region. (id:49269)
Sam Mcdadi Real Estate Inc.
Lot 53 - 48 Stoney Creek Road
Haldimand, Ontario
Welcome to SUNRAY ESTATES! A Brand New Pristine & Exclusive Residential Luxury Estate Lots Subdivision Community Featuring 65 Large Premium Lots ***Sold with Site Plan Approval ** Fully Serviced Site with Internal Roads, Parks & Pond - Shovel Ready for Building ** New Luxury Executive Homes Nestled in Serene Nature & Country Living Enclave in Haldimand County Near Major Urban Centres, Hamilton International Airport, Community Amenities & Major Highways. Perfect Blend of Rural Charm & Modern Convenience ~Truly A Rare Find ~ ***Total Site Features Over 71 Acres & Offers a Variety of Great Sized Lots from 0.5 Acres to Almost 3 Acre Options. Premium Features on Many of the Lots from Large Pie Shapes, Park & Pond Settings, Private Non-Neighbouring Lots w/ Predominant Lot Sizes on the Site Averaging 1 Acre & Smaller Lots Still Boasting Min 98ft Frontages x 180ft Depths. **Entire Site will Be Sold Serviced by Developer/Seller w/Hydro Cable & Natural Gas Utilities, Internal Paved Roads, Street Lights, Sidewalks, Parks, Ponds & Storms Sewers Completed. Designed for Estate Luxury Custom New Homes Buyer to Service Homes with Cistern & Septic Systems. Various Purchase Options Available from Single Lot Sales, Block of Allocated Lots & Seller Willing to Consider & Work witH Buyer on Various Purchase Options & Structure. ** This Listing SINGLE LOT 53 OFFERS: 0.86 Acres, with Grand 204.23ft Frontage X 183.23 Depth, Wider Rear Yard, Great Privacy & The Large Foot Print Offers Various Design Options for a Beautiful Estate Home, Fronting onto Internal Subdivision Road **Great Opportunity for Small to Large Builders!! or Build Your Own Custom Home Amongst Other Estates in this Exclusive New Community in a Prime Location. Minutes to Caledonia, Hamilton & Stoney Creek, Quick Access to Major Highways 403, QEW, Hwy 6. Enjoy Various Local Shops, Golf Courses, Trails, the Grand River, Rec Centres, Schools, Major Shops Nearby, Dining & More While Embracing the Natural Beauty of the Region. (id:49269)
Sam Mcdadi Real Estate Inc.
Lot 54 - 48 Stoney Creek Road
Haldimand, Ontario
Welcome to SUNRAY ESTATES! A Brand New Pristine & Exclusive Residential Luxury Estate Lots Subdivision Community Featuring 65 Large Premium Lots***Sold with Site Plan Approval ** Fully Serviced Site with Internal Roads, Parks & Pond - Shovel Ready for Building **New Luxury Executive Homes Nestled in Serene Nature & Country Living Enclave in Haldimand County Near Major Urban Centres, Hamilton International Airport, Community Amenities & Major Highways. Perfect Blend of Rural Charm & Modern Convenience ~Truly A Rare Find ~***Total Site Features Over 71 Acres & Offers a Variety of Great Sized Lots from 0.5 Acres to Almost 3 Acre Options. Premium Features on Many of the Lots from Large Pie Shapes, Park & Pond Settings, Private Non-Neighbouring Lots w/ Predominant Lot Sizes on the Site Averaging 1 Acre & Smaller Lots Still Boasting Min 98ft Frontages x 180ft Depths. **Entire Site will Be Sold Serviced by Developer/Seller w/ Hydro Cable & Natural Gas Utilities, Internal Paved Roads, Street Lights, Sidewalks, Parks, Ponds & Storms Sewers Completed. Designed for Estate Luxury Custom New Homes Buyer to Service Homes with Cistern & Septic Systems. Various Purchase Options Available from Single Lot Sales, Block of Allocated Lots & Seller Willing to Consider & Work with Buyer on Various Purchase Options & Structure.**This Listing SINGLE LOT 54 OFFERS: 1.33 Acres, 102.53ft Frontage X 565.37 Depth, Pie Shape Lot w/ 2 Entry Access, Great Privacy & The Large Foot Print Offers Various Design Options for a Beautiful Estate Home, Fronting onto Internal Subdivision Road **Great Opportunity for Small to Large Builders!! or Build Your Own Custom Home Amongst Other Estates in this Exclusive New Community in a Prime Location. Minutes to Caledonia, Hamilton & Stoney Creek, Quick Access to Major Highways 403, QEW, Hwy 6. Enjoy Various Local Shops, Golf Courses, Trails, the Grand River, Rec Centres, Schools, Major Shops Nearby, Dining & More While Embracing the Natural Beauty of the Region. (id:49269)
Sam Mcdadi Real Estate Inc.
Block 2 (Lots 43-48) - 48 Stoney Creek Road
Haldimand, Ontario
Welcome to SUNRAY ESTATES! A Brand New Pristine & Exclusive Residential Luxury Estate Lots Subdivision Community Featuring 65 Large Premium Lots **Sold with Site Plan Approval * Fully Serviced Site with Internal Roads, Parks & Pond * Shovel Ready for Building **New Luxury Executive Homes Nestled in Serene Nature & Country Living Enclave in Haldimand County Near Major Urban Centres, Hamilton International Airport Community Amenities & Major Highways. Perfect Blend of Rural Charm & Modern Convenience ~Truly A Rare Find~*Total Site Features Over 71 Acres & Offers a Variety of Great Sized Lots from 0.5 Acres to Almost 3 Acre Options. Premium Features on Many of the Lots from Large Pie Shapes, Park & Pond Settings, Private Non-Neighbouring Lots with Predominant Lot Sizes on the Site Averaging 1 Acre & Smaller Lots Still Boasting Min 98ft Frontages x 180ft Depths. *Entire Site will Be Sold Serviced by Developer/Seller with Hydro Cable & Natural Gas Utilities, Internal Paved Roads, Street Lights, Sidewalks, Parks, Ponds & Storms Sewers Completed. Designed for Estate Luxury Custom New Homes Buyer to Service Homes with Cistern & Septic Systems. Various Purchase Options Available from Single Lot Sales, Block of Allocated Lots & Seller Willing to Consider & Work with Buyer on Various Purchase Options & Structure. *This Listing BLOCK OPTION 2 OFFERS: 6 Premium Lots (Lots 43-48), 8.70 Acres, with 3 Massive Pie Shape Lots at 1.74 Ac, 2.92 Ac, & 2.01 Ac + 3 Large Lots Approx 100ft+ x 230ft+ Dp Backing onto Pond & No Rear Neighbour on All Lots Fronting onto Internal Road.*Great Opportunity for Small to Large Builders!! or Build Own Custom Home Amongst Other Estates in this Exclusive New Community in a Prime Location. Minutes to Caledonia, Hamilton & Stoney Creek, Quick Access to Major Highways 403, QEW, Hwy 6. Enjoy Various Local Shops, Golf Courses, Trails, the Grand River, Rec Centres, Schools, Major Shops Nearby, Dining & More While Embracing the Natural Beauty of the Region. (id:49269)
Sam Mcdadi Real Estate Inc.
Block 3 (Lots 24-32) - 48 Stoney Creek Road
Haldimand, Ontario
Welcome to SUNRAY ESTATES! A Brand New Pristine & Exclusive Residential Luxury Estate Lots Subdivision Community Featuring 65 Large Premium Lots *** Sold with Site Plan Approval ** Fully Serviced Site with Internal Roads, Parks & Pond - Shovel Ready for Building *** New Luxury Executive Homes Nestled in Serene Nature & Country Living Enclave in Haldimand County Near Major Urban Centres, Hamilton International Airport, Community Amenities & Major Highways. Perfect Blend of Rural Charm & Modern Convenience ~ Truly A Rare Find ~ *** Total Site Features Over 71 Acres & Offers a Variety of Great Sized Lots from 0.5 Acres to Almost 3 Acre Options. Premium Features on Many of the Lots from Large Pie Shapes, Park & Pond Settings, Private Non-Neighbouring Lots with Predominant Lot Sizes on the Site Averaging 1 Acre & Smaller Lots Still Boasting Min 98ft Frontages x 180ft Depths. *** Entire Site will Be Sold Serviced by Developer/Seller with Hydro Cable & Natural Gas Utilities, Internal Paved Roads, Street Lights, Sidewalks, Parks, Ponds & Storms Sewers Completed. Designed for Estate Luxury Custom New Homes Buyer to Service Homes with Cistern & Septic Systems. Various Purchase Options Available from Single Lot Sales, Block of Allocated Lots & Seller Willing to Consider & Work with Buyer on Various Purchase Options & Structure. *** This Listing BLOCK OPTION 3 OFFERS: 9 Estate Premium Lots (Lots 24-32), 7.12 Acres, Approx 100ft frontage x Beautiful 390+ft Depth Fronting onto Internal Subdivision Road.*** Great Opportunity for Small to Large Builders!! or Build Your Own Custom Home Amongst Other Estates in this Exclusive New Community in a Prime Location. Minutes to Caledonia, Binbrook, Hamilton & Stoney Creek, Quick Access to Major Highways 403, QEW, Hwy 6. Enjoy Various Local Shops, Golf Courses, Trails, the Grand River, Rec Centres, Schools, Major Shops Nearby, Dining & More While Embracing the Natural Beauty of the Region. (id:49269)
Sam Mcdadi Real Estate Inc.
Block 4 (Lots 55-62) - 48 Stoney Creek Road
Haldimand, Ontario
Welcome to SUNRAY ESTATES! A Brand New Pristine & Exclusive Residential Luxury Estate Lots Subdivision Community Featuring 65 Large Premium Lots *** Sold with Site Plan Approval ** Fully Serviced Site with Internal Roads, Parks & Pond - Shovel Ready for Building *** New Luxury Executive Homes Nestled in Serene Nature & Country Living Enclave in Haldimand County Near Major Urban Centres, Hamilton International Airport, Community Amenities & Major Highways. Perfect Blend of Rural Charm & Modern Convenience ~ Truly A Rare Find ~ *** Total Site Features Over 71 Acres & Offers a Variety of Great Sized Lots from 0.5 Acres to Almost 3 Acre Options. Premium Features on Many of the Lots from Large Pie Shapes, Park & Pond Settings, Private Non-Neighbouring Lots with Predominant Lot Sizes on the Site Averaging 1 Acre & Smaller Lots Still Boasting Min 98ft Frontages x 180ft Depths. *** Entire Site will Be Sold Serviced by Developer/Seller with Hydro Cable & Natural Gas Utilities, Internal Paved Roads, Street Lights, Sidewalks, Parks, Ponds & Storms Sewers Completed. Designed for Estate Luxury Custom New Homes Buyer to Service Homes with Cistern & Septic Systems. Various Purchase Options Available from Single Lot Sales, Block of Allocated Lots & Seller Willing to Consider & Work with Buyer on Various Purchase Options & Structure. *** This Listing BLOCK OPTION 4 OFFERS: 8 Estate Premium Lots (Lots 55-62), 6.89 Acres, Lots with 1+ Ac, Approx 100ft frontage x 300+ft Depths Fronting onto Internal Subdivision Road. *** Great Opportunity for Small to Large Builders!! or Build Your Own Custom Home Amongst Other Estates in this Exclusive New Community in a Prime Location. Minutes to Caledonia, Binbrook, Hamilton & Stoney Creek, Quick Access to Major Highways 403, QEW, Hwy 6. Enjoy Various Local Shops, Golf Courses, Trails, the Grand River, Rec Centres, Schools, Major Shops Nearby, Dining & More While Embracing the Natural Beauty of the Region. (id:49269)
Sam Mcdadi Real Estate Inc.
167 New Lakeshore Road
Norfolk (Port Dover), Ontario
Here is your chance to build your dream home by the lake! Welcome to 167 New Lakeshore Road an exceptional opportunity to build your custom dream home in one of Port Dovers most desirable locations. With no rear neighbours, this spacious lot backs onto the scenic golf course, Links at Dover Coast. Just steps from the shores of Lake Erie, this spacious lot provides a serene setting surrounded by mature trees, upscale homes and partial lake views! Imagine waking up to the peaceful sounds of nature, spending your days on the fairways, and your evenings enjoying world-class dining at the renowned Davids Restaurantonly seconds from your doorstep. Whether its a quick drive to browse boutique shops, catch a live show, or visit the iconic beach, everything you need is easily within reach. And when youre ready to unwind, your peaceful oasis awaits. With ample space to design the home youve always envisioned, plus access to municipal services, hydro, and natural gas already present at the lot, the path to building your ideal retreat has never been more straight forward. Whether you're planning a full-time residence or a luxurious getaway, 167 New Lakeshore Road offers the ultimate canvas for your next chapter. Opportunities like this are few and far between in this sought-after lakeside community. (id:49269)
RE/MAX Escarpment Realty Inc.
Block 1 (Lots 34-42) - 48 Stoney Creek Road
Haldimand, Ontario
Welcome to SUNRAY ESTATES! A Brand New Pristine & Exclusive Residential Luxury Estate Lots Subdivision Community Featuring 65 Large Premium Lots *** Sold with Site Plan Approval ** Fully Serviced Site with Internal Roads, Parks & Pond - Shovel Ready for Building *** New Luxury Executive Homes Nestled in Serene Nature & Country Living Enclave in Haldimand County Near Major Urban Centres, Hamilton International Airport, Community Amenities & Major Highways. Perfect Blend of Rural Charm & Modern Convenience ~ Truly A Rare Find ~ *** Total Site Features Over 71 Acres & Offers a Variety of Great Sized Lots from 0.5 Acres to Almost 3 Acre Options. Premium Features on Many of the Lots from Large Pie Shapes, Park & Pond Settings, Private Non-Neighbouring Lots with Predominant Lot Sizes on the Site Averaging 1 Acre & Smaller Lots Still Boasting Min 98ft Frontages x 180ft Depths. *** Entire Site will Be Sold Serviced by Developer/Seller with Hydro Cable & Natural Gas Utilities, Internal Paved Roads, Street Lights, Sidewalks, Parks, Ponds & Storms Sewers Completed. Designed for Estate Luxury Custom New Homes Buyer to Service Homes with Cistern & Septic Systems. Various Purchase Options Available from Single Lot Sales, Block of Allocated Lots & Seller Willing to Consider & Work with Buyer on Various Purchase Options & Structure. *** This Listing BLOCK OPTION 1 OFFERS: 9 Estate Premium Lots (Lots 34-42), 6.86 Acres, Approx 100ft frontage x 320+ft Depth with No Rear Neighbour Features Fronting onto Internal Subdivision Road.*** Great Opportunity for Small to Large Builders!! or Build Your Own Custom Home Amongst Other Estates in this Exclusive New Community in a Prime Location. Minutes to Caledonia, Binbrook, Hamilton & Stoney Creek, Quick Access to Major Highways 403, QEW, Hwy 6. Enjoy Various Local Shops, Golf Courses, Trails, the Grand River, Rec Centres, Schools, Major Shops Nearby, Dining & More While Embracing the Natural Beauty of the Region. (id:49269)
Sam Mcdadi Real Estate Inc.
681044 260 Side Road
Melancthon, Ontario
Escape the hustle and find your slice of country calm. This 1.71-acre lot is nestled just outside the Hamlet of Riverview, offering sweeping views of surrounding farmland and the Grand River. Mostly flat and open, it provides a peaceful setting with space to roam and dream whether for weekend escapes, a future investment, or a quiet retreat in nature. Located just 15 minutes from Shelburne and 35 minutes from Orangeville, you'll enjoy rural tranquility without losing touch with nearby amenities. Note - Drilled Well (2021) and driveway already located on lot. Do Not Walk On The Land Without An Appointment Please. (id:49269)
RE/MAX Real Estate Centre Inc.
Lt18-31 260 Side Road
Melancthon, Ontario
Escape the hustle and find your slice of country calm. This 7.68-acre lot is nestled just outside the Hamlet of Riverview, offering sweeping views of surrounding farmland and the Grand River. Mostly flat and open, it provides a peaceful setting with space to roam and dream whether for weekend escapes, a future investment, or a quiet retreat in nature. Located just 15 minutes from Shelburne and 35 minutes from Orangeville, you'll enjoy rural tranquility without losing touch with nearby amenities. (id:49269)
RE/MAX Real Estate Centre Inc.
Lt11-17 260 Side Road
Melancthon, Ontario
Escape the hustle and find your slice of country calm. This 3.84-acre lot is nestled just outside the Hamlet of Riverview, offering sweeping views of surrounding farmland and the Grand River. Mostly flat and open, it provides a peaceful setting with space to roam and dream whether for weekend escapes, a future investment, or a quiet retreat in nature. Located just 15 minutes from Shelburne and 35 minutes from Orangeville, you'll enjoy rural tranquility without losing touch with nearby amenities. (id:49269)
RE/MAX Real Estate Centre Inc.
7 - 917 Main Street E
Hamilton (Stripley), Ontario
A charming and freshly painted 2 bedroom 1 bathroom apartment is available and located on the top level of this 7 unit building. It has lovely private balcony which faces south and gives you a great place to unwind after a busy day of work. Featuring an open concept living room/kitchen you can entertain friends and family easily. The kitchen feature stainless steel appliances (Stove, Fridge and Dishwasher) and has in suite laundry so no need to go to the laundromat.This centrally located apartment is close to downtown Hamilton, Gage Park and the transit stop is less than a two minute walk. This building offers a lifestyle of community and the opportunity to take part in the parks concerts, festival and trails. Shopping and dining opportunities are within walking distance near Ottawa Street. Take the transit and explore the the mountain with its great hiking and biking trails. Perfectly suited for young professionals, students or couple looking for a great living space. (id:49269)
Real Broker Ontario Ltd.
20 Melville Lane
Haldimand, Ontario
Attractive & super affordable year round cottage located at 20 Melville Lane in heart of Selkirk Cottage Country. Pride of lengthy ownership resonates thru-out the 658sf interior, white vinyl sided exterior & 50ft x 80ft clean lot - short walk to beaches -45-55 min to Hamilton, Brantford & 403 - 20 mins W of Dunnville - similar distance E of Port Dover w/Selkirk 10 mins away. This move-in ready home ftrs open concept living room, bright kitchen sporting ample cabinetry, back-splash, appliances & adjacent dinette incs patio door WO to huge 300sf entertainment deck ftrs rigid gazebo - enjoying partial SE water views. Continues w/ roomy bedroom, laundry/storage room, 4pc bath & newer S-wing bedroom incs W. deck/landing WO. Extras - roof-2018, 100 amp hydro, 1200 gal cistern, 2000g holding tank, 2 multi-purpose sheds & maj. of furnishings. (id:49269)
RE/MAX Escarpment Realty Inc.
238 - 580 Beaver Creek Crescent
Waterloo, Ontario
One of the most desirable areas in Green Acre Park, this 1-bedroom, 1-bath mobile home offers peaceful privacy with no rear neighboursbacking onto open soybean fields for a serene, spacious feel. The open-concept layout features vaulted ceilings, a bright kitchen with ample storage, and a cozy living area with a sliding door to let in fresh summer breezes. A large sunroom connects the front patio and back deck, creating the perfect flow for indoor-outdoor living. Enjoy your evenings by the fire pit or take advantage of the parks fantastic amenities, including a pool, hot tubs, mini golf, pickleball, fishing pond, and more. Located on the north side of Waterloo, you're close to trails, conservation areas, shops, and restaurantseverything you need for seasonal comfort and convenience. Dont miss this amazing opportunity, book your showing today. (id:49269)
RE/MAX Icon Realty
109 Lake Street
St. Catharines (Downtown), Ontario
its a Freehold Solid 4 Plex building-Fully Renovated* This Is A Two Bed Room With Dining And Living Room Fully Renovated Apartment Is Available For Lease. Downtown Area * New Vinyl Waterproof Flooring * All S/S Appliances. New Kitchen Cabinets* New Vanities, Faucets, Sinks & Lights *Coin Laundry At The Premises . (id:49269)
RE/MAX Atrium Home Realty
74 Big Tub Road
Northern Bruce Peninsula, Ontario
Your Dream Escape Awaits. Welcome to your very own slice of paradise in Tobermory a breathtaking 0.5-acre lot offers private waterfront access to the stunning shores of Big Tub Harbour. Nestled in a lush forest setting with mature trees and natural beauty in every direction, this one-of-a-kind property offers serenity, privacy, and endless potential. You can enjoy picturesque views of the iconic Big Tub Lighthouse, all while being surrounded by upscale cottages and quiet shoreline charm. Whether you're dreaming of a custom-built retreat, a cozy getaway, or a long-term investment in Ontario's cottage country, this property is your canvas. The crystal-clear waters feature a rock-bottom shoreline with a dramatic drop-off, a true divers paradise and a rare opportunity for those who appreciate underwater exploration and pristine natural beauty. With ample space to build and unmatched proximity to town amenities, hiking trails, and boating access, this is more than just land, it's an opportunity to bring your imagination to life in one of Ontario's most coveted waterfront communities. (id:49269)
Ipro Realty Ltd.
Block A Plan 88 Erie Avenue N
Haldimand, Ontario
Beautiful in-fill vacant lot zoned Residential Hamlet. 8.02 feet frontage X 161 ft depth. Services of hydro, gas run by lot line. (id:49269)
RE/MAX Escarpment Realty Inc.

