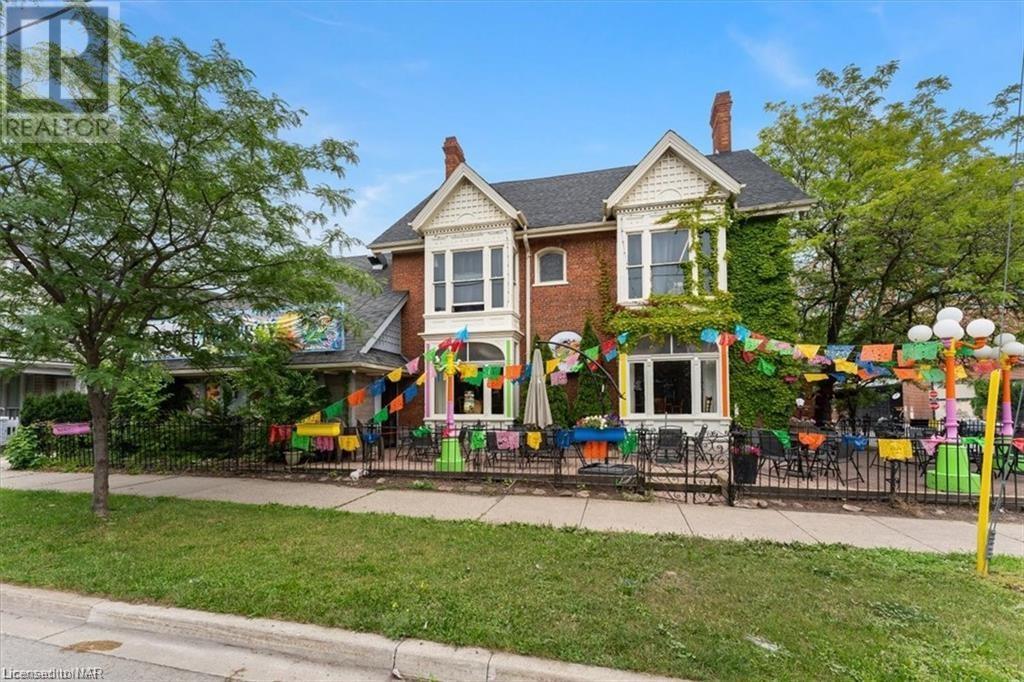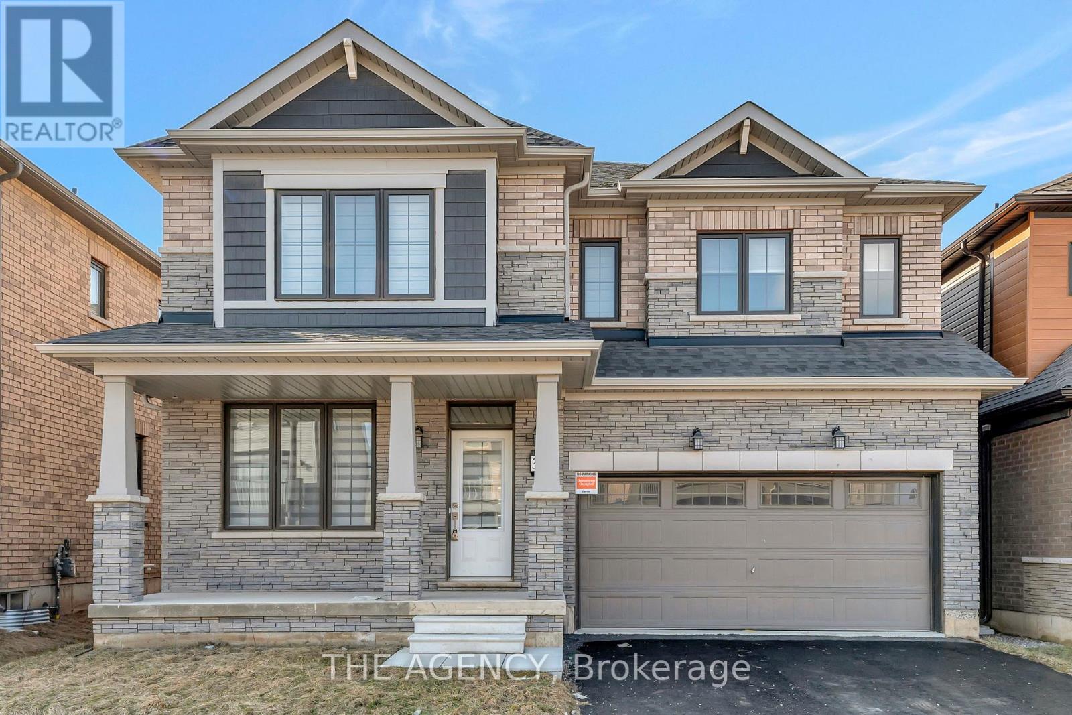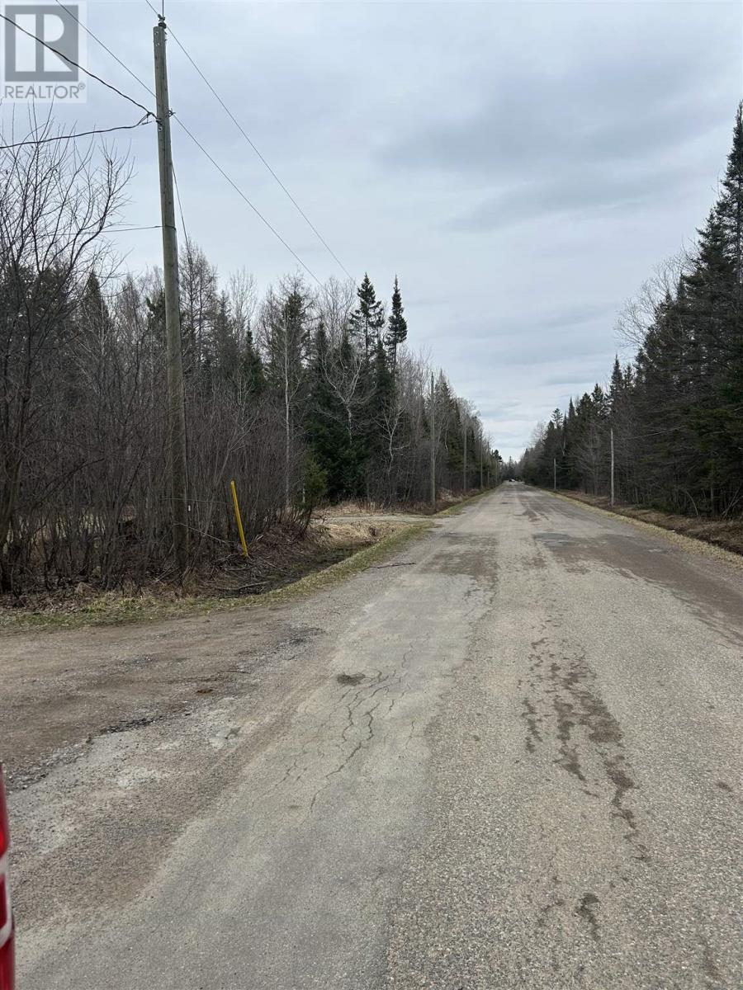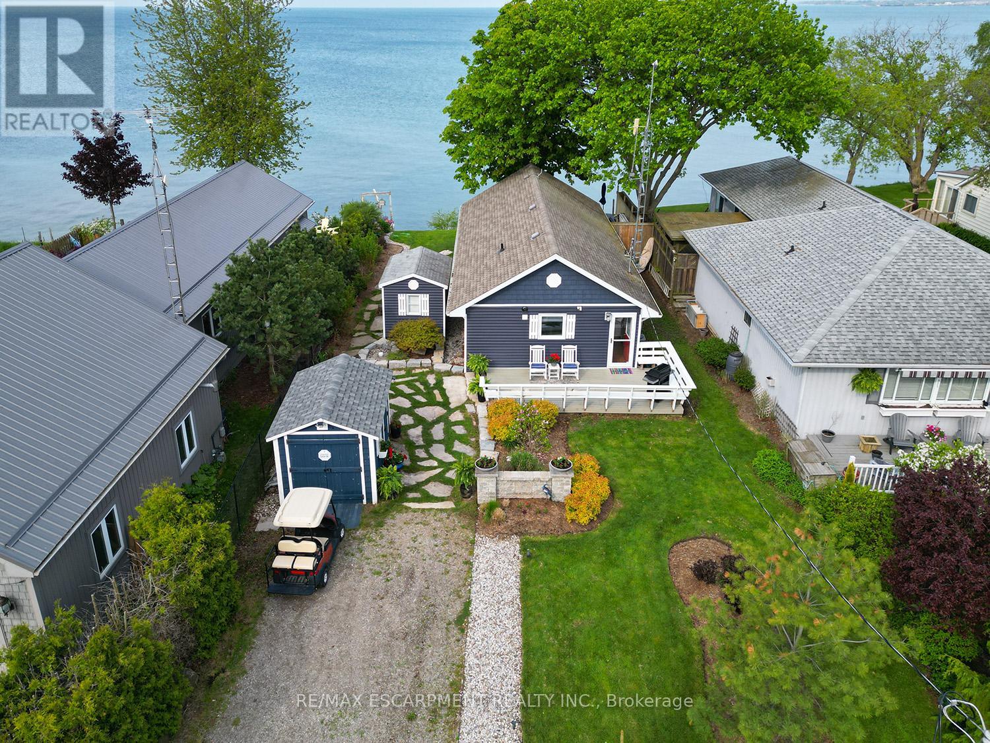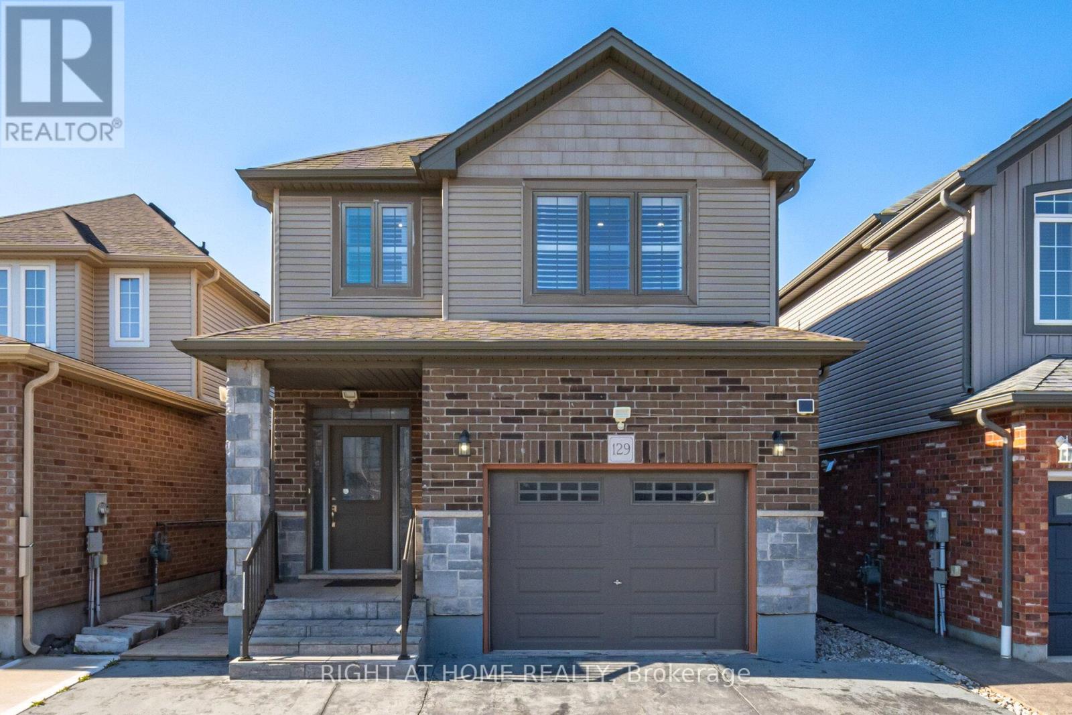1182 Queen Street Unit# 13
Kincardine, Ontario
We are pleased to announce that The Fairways condominium development is well underway. The first units are projected to be ready by late Fall 2024.This 45-unit development will include 25 outer units that will back onto green space or the Kincardine Golf Course. The remaining 20 units will be interior. The Fairways is your opportunity to be the very first owner of a brand-new home located in a desirable neighbourhood steps away from the golf course, beach and downtown Kincardine. The TaylorMade features 1,730 square feet of living space plus a two-car garage. The TaylorMade includes a loft that can be built as a 3rd bedroom or den plus bathroom or a storage room. The choice is up to you! On the main level a welcoming foyer invites you into an open concept kitchen, living room and dining room. The kitchen has the perfect layout for both hosting dinners or having a nice quiet breakfast at the breakfast bar. Patio doors are located off of the dining room providing a seamless transition from indoor to outdoor living and entertaining. The primary bedroom is spacious and offers a 4-piece ensuite and large walk-in closet. The second bedroom is ideal for accommodating your guests. The main floor 3-piece bathroom and laundry complete this well thought out unit. Don't miss your chance to secure one of these Townhomes at The Fairway Estates. (id:49269)
Royal LePage Exchange Realty Co. Brokerage (Kin)
22 Academy Street
St. Catharines, Ontario
Downtown core 9351 sf 2 storey mixed use commercial (6364sf) / residential building (2987sf) with (2837sf) basement area. Containing 1/2 main floor commercial units and 3 upper-level residential apartments. The ground floor is composed of 2 large areas with bar and 2 large commercial kitchens The main floor rooms consist of exposed brick, stained glass, and original fireplaces The building is a historical designated home that has been added onto and converted to mixed use. The building is brick exterior with a pitched asphalt roof in sections and a flat tar gravel roof There is some limited on site parking but plenty of public parking in the area. The property is close to the downtown bus terminal Tenants are on month to month for 1 apartment and the restaurant. (id:49269)
RE/MAX Niagara Realty Ltd
33 Bee Crescent
Brantford, Ontario
Welcome to 33 Bee Crescent, Brantford - a newly built Whitestone model home featuring 3104 square feet of luxurious living space. This stunning home boasts 4 spacious bedrooms and 3 and a half baths, making it perfect for families of all sizes. Nestled in a serene location, this beautiful property backs onto greenspace, offering a private and tranquil setting for you and your family with its deep lot size. The large primary bedroom features a private and spa like ensuite, ensuring complete privacy and comfort, while the secondary bedroom also comes with its own private ensuite, perfect for guests or family members. The remaining two bedrooms are connected by a Jack and Jill bathroom, offering convenience and ease for the entire family. Additionally, the second-floor laundry room makes laundry day a breeze, providing effortless convenience for the entire household. The open concept kitchen, breakfast area and great room make for the perfect space for entertaining guests and spending quality time with family with large windows allowing ample of natural light to flood to enjoy the views in the back of the home. Located at the front of the house is a perfectly size office for those who require a dedicated space to work from. Enjoy the beautiful hardwood flooring that runs through most of the main floor giving the space a sense of warmth and comfort. The kitchen boasts modern style design with its elegant cabinetry and upgraded granite countertops which provides ample storage space and a large island, making meal prep and cooking a breeze. With a separate Breakfast area and a formal dining room you can enjoy making fond memorizes of all your holiday gatherings This home is perfect for families looking for a modern, spacious and comfortable living space. (id:49269)
The Agency
460 Gordon Krantz Avenue Unit# 216
Milton, Ontario
Discover luxury living in this stunning, brand-new condominium where size truly matters! Boasting one of the largest floor plans in the building, this immaculate residence has been meticulously upgraded with the finest finishes to create a living space that exudes sophistication and comfort. Welcome to Soleil Condos, a prestigious development by Mattamy Homes, ideally situated at the intersection of Louis St. Laurent Ave and Tremaine Rd in Milton. This exclusive 886 Sqft Meteor Corner model offers a spacious open concept layout, featuring 2 bedrooms and 2 full bathrooms. Every inch of this residence has been thoughtfully designed and upgraded, ensuring a seamless blend of style and functionality. Motorized blinds throughout the entire unit, complemented by a modern kitchen island and pristine QuartzAlpine Mist countertops. The kitchen has top-of-the-line appliances, full-height cabinets, and an exquisite backsplash. The attention to detail extends to the laundry room with upgraded appliances, while the entire unit boasts elegant floor tiles and closet organizers for optimal organization. Step into a world of luxury with beveled mirrored closet doors, carefully selected lighting, and upgraded finishes in all bathrooms. The Soleil Condos not only provide a lavish living space but also offer a host of amenities, including a rooftop garden, a well-equipped gym, and a 24-hour concierge service for added convenience. Situated in a prime location, residents of Soleil Condos enjoy proximity to the GO station, hospitals, reputable schools, scenic trails, shops, restaurants, major highways, and the upcoming Laurier University. Embrace the lifestyle you deserve in this exceptional condominium that redefines modern elegance and convenience. (id:49269)
60 - 1595 Capri Crescent
London, Ontario
WOW! BRAND NEW and READY FOR MOVE-IN! Royal Parks Urban Townhomes by Foxwood Homes. This spacious townhome offers three levels of finished living space with over 1800sqft+ including 3-bedrooms,2 full and 2 half baths, plus a main floor den/office. Stylish and modern finishes throughout including a spacious kitchen with quartz countertops. Located in Gates of Hyde Park, Northwest London's popular new home community which is steps from shopping, new schools and parks. Incredible value. Terrific location. Welcome Home! (id:49269)
Thrive Realty Group Inc.
256 Town Line Rd
Sault Ste. Marie, Ontario
38.5 acres with 658 feet frontage on Town Line. Well treed, trails with small creek at south end of the property. 2600+ feet runs along Herkimer St. Purchaser is responsible for all measurements, lot lines, zoning, taxes to be verified, building and planning regulations. (id:49269)
Century 21 Choice Realty Inc.
4 Sunset Drive
Haldimand, Ontario
Welcome home to 4 Sunset Drive, a stunning year-round residence featuring 50 ft of waterfront on the sunny shores of Lake Erie in Peacock Point, Nanticoke. Featuring 3 bedrooms, 1 bathroom & 987 sq ft of freshly painted living space, and nestled on a deep 225 ft lot, the front exterior showcases gorgeous landscaping that includes lush greenery, a butterfly garden, a slate walkway, a garden shed & an 8 x 12 golf cart shed (2019) with hydro. Cohesive design elements unifies the property, with the house, golf cart shed & garden shed sharing the same aesthetic. The newly stained (2024) front deck leads to the entrance where hand scraped bamboo honey hardwood floors (2011) flow through the hallways, kitchen, dining & living room. The custom kitchen offers Cherry finish cabinetry, Corian countertops and is complimented by under cabinet lighting & a marble/glass backsplash. In addition, the kitchen features stainless steel appliances that include a Frigidaire Gallery Induction cooktop, dishwasher & over-the-range microwave (2023). The dining & living room share a gas stove fireplace and a wine chiller. The living room exhibits a tray ceiling and walkout to a private back deck. The primary bedroom also features a walkout to the back deck. This home is complete with 2 additional bedrooms, a custom 4pc bathroom with porcelain floors & granite top vanity (2011), and a laundry room. All 3 bedrooms are equipped with modern ceiling fans (2024). Enjoy breathtaking, unobstructed views of Lake Eries finest sunsets from the hot tub situated on the 27 x 13.6 wooden deck. Venture across the lush back lawn to the shoreline & take in the fresh breeze by the new break wall (2021). Features include: Fibe highspeed 1GB service Internet & TV, foot valve in cistern (2024), surge protector (2023), insulation upgrade (2020), weeping tiles, French drains & landscape lighting (2020), new siding house & shed (2020), new windows, patio & screen door (2020), security system (2019) & much more. (id:49269)
RE/MAX Escarpment Realty Inc.
178 Woodworth Avenue
St. Thomas, Ontario
LOADED WITH CHARM AND CHARACTER IN A VERY DESIRABLE NEIGHBOURHOOD!! LOVELY 3+ BEDROOM, 3 BATH, 1 1/2 STOREY HOME. VERY PRIVATE AND TRANQUIL SETTING. GORGEOUS 70 FT X 200 FT TREED LOT, FEATURES A BEAUTIFUL COVERED FRONT PORCH WITH COMPOSITE DECKING, OVERLOOKING THE STUNNING GARDENS. 2 MAIN FLOOR BEDROOMS AND 1 UPPER FLOOR LARGE MASTER BEDROOM WITH 3 PIECE ENSUITE BATH. LOVELY SUNKEN LEVEL SUNROOM WITH SKYLIGHTS OVERLOOKS THE LARGE BACKYARD. PLENTY OF ROOM FOR THE IN-LAWS IN THE PROFESSIONALLY FINISHED BASEMENT WITH 2 BEDROOMS, KITCHEN, 3 PIECE BATHROOM, LAUNDRY, SEPARATE ENTRANCE AND ITS OWN PRIVATELY FENCED YARD AREA. TRULY LOTS TO LOVE ABOUT THIS HOME! LOTS OF GREAT IMPROVEMENTS HAVE BEEN MADE AND THERE IS STILL LOTS OF POTENTIAL TO PUT YOUR OWN TOUCHES ON IT TO MAKE IT YOUR VERY OWN. **** EXTRAS **** GREAT LOCATION! CLOSE TO PARKS, SCHOOL, SHOPPING. INCLUDES 10 APPLIANCES! (2 fridges, 2 stoves, 2 dishwashers, 2 washers, 2 dryers) NOTE: THERE ARE 2 LAUNDRY ROOMS. ONE IN MAIN FLOOR SUNROOM AND ONE IN BASEMENT. (id:49269)
Coldwell Banker The Real Estate Centre
1109 - 212 King William Street
Hamilton, Ontario
Welcome home to #1109-212 King William Street in Hamilton. This pristine and newly constructed 1 bedroom, 1 bathroom unit has 540 sq ft and is equipped with ensuite laundry, central air and an amazing walk-out to a private oversized balcony with stunning views. This home has large windows that provide bright natural lighting, modern decor finishes and a Quartz countertop with a built-in dishwasher. In addition, the primary bedroom has a walk-in closet and the tiled 4 piece bathroom features a shower/tub combo. This brand new condominium building, the Kiwi Condos, in Hamilton's downtown core is boasting with amenities which include a concierge, fitness centre with dedicated yoga area, a dog washing station, party room, rooftop terrace with BBQs and a lounge with fire tables for evening entertaining with friends and family. (id:49269)
RE/MAX Escarpment Realty Inc.
1143 Connaught Drive
Smith-Ennismore-Lakefield, Ontario
Stunning Lakefront 141' X 223' property is located on the western shore of Chemong Lake, only 20+ minutesfrom the hustle of the city, this 5 Bedrooms, 4 baths home has been fully upgraded, over 200k. in renovationsfrom top to bottom, in & out. It's sure to impress as you will enjoy the beauty around from sunrise to sunset !Main floor consists of a large welcoming foyer which leads to a very well designed kitchen with warm maplecabinetry, the large open concept living / dining room area has that amazing lake view with massive picturewindows. You will be in awe with stunning lake view from living / dining and bedrooms! Seeing is believing ! Donot Miss this Gem. ! Hurry B4 is too late! Priced for a quick Action! **** EXTRAS **** Mortgage TAC., Main floor laundry / mud room with access to garage, lower level consist of bedroom, recroom a perfectspase for game / entertaining family / friends. The lower level also has a walkout to backyard with Amazing Lakefront! (id:49269)
Harvey Kalles Real Estate Ltd.
67 Bradley Street
St. Catharines, Ontario
Wow-factor awaits at 67 Bradley Street! Beautifully perched and offering the perfect blend of sophistication and convenience, this property is extremely impressive from the moment you lay eyes on it. Built in 2018 with many upgrades and the most spectacular layout, this is a place you will be proud to call home. Complete with three bedrooms, four bathrooms and direct access from the lower level of the home to the driveway, it will be simple to fall in love with the configuration of this home. Whether you're a large family looking for a separate area for your teenagers to hang out after school or a professional couple that loves the idea of having a dedicated space tucked away to work - having this level, complete with a full bath and kitchenette, is sure to be intriguing! As you arrive, the beautifully landscaped front yard sets the stage for the inviting atmosphere you'll find inside. Step through the welcoming foyer into a bright, open concept main floor, where large windows flood the space with natural light. The living room features a fireplace, perfect for family gatherings and casual evenings. A chef's delight, the kitchen is massive and boasts a stunning, modern design. Adjacent to the kitchen is the expansive dining area that is well-suited for those who love to entertain. A convenient powder room on this level adds to the home's functionality. Upstairs, you'll discover three beautiful bedrooms, each designed with comfort in mind. The primary bedroom is a luxurious retreat, complete with an ensuite bathroom for added privacy. Next to the primary is an additional full bathroom that serves the other bedrooms. Strategically located in Niagara, with easy access to the entire region, commuting from here will be a dream. Experience the feeling of city living, with minimal exterior maintenance, but with the privacy of living in a picturesque setting of Niagara. Your dream home awaits, where modern elegance meets unparalleled convenience - what are you waiting for? (id:49269)
Revel Realty Inc.
129 Green Gate Boulevard
Cambridge, Ontario
Beautifully & Professionally Renovated 4 Bedroom 3.5 Bathroom 2 Kitchen 2 Laundry Room Detached Home Built in 2015 with a Recently Finished In-Law Suite Basement Available in Cambridge's Upscale Branchton Park Neighborhood. The Solid Brick & Stone Front & All Concrete Driveway That Fits 4 Cars Will Leave an Ever Lasting Impression on Your Family & Guests. The Main Floor has 9 Foot Ceilings, All New Flooring, Hardwood Oak Stairs, Open Concept Design, Guest Bathroom, Direct Access to Finished & Tiled Garage, Bonus Room / Den, Potlights Throughout, Direct Access to the Backyard, And an Elegant Built-in Electric Fireplace with an Accent Wall with Built in Shelves, Niches & Integrated Potlights. The Kitchen Features Granite Counter Tops, Movable Island with a Breakfast Bar, Two Colour Tone Cabinets, French Glass Upper Cabinet Doors, Integrated Microwave Shelf, Double Sink, Two Sets of Drawers & All Stainless Steel Appliances. Upstairs You'll Find 3 Spacious Bedrooms, a Convenient Laundry Room, a Linen Closet, and Potlights Throughout. The Master Bedroom Has a Huge Walk-in Closet and a 3-Piece Bathroom with Granite Countertops. The Basement is Fully Finished with a Huge Bedroom, a Full Kitchen, Living Room, a Full Bathroom with Glass Sliding Stand-Up Shower, & Its Own Laundry. The Spacious & Fully Fenced Backyard has a Huge Finished Deck, a Large Custom Built Shed, and an Area for Your Future Landscaping & Planting. There is a Poured Concrete Path Connecting the Front to the Backyard. All The Windows Come with Superior Quality California Shutters. A Completely Ready & Turn Key Property, Perfect as a Starter Home, Upsizing, or Downsizing, and the In-Law Basement is Great for an Older Child or as a Rental Unit. Within Walking Distance You'll Find Greengate Park, Tim Hortons, Wendy's, Medical Offices, Pharmacies, M&M Food Market, Pita Pit, Auto Repair Shops, Home Hardware, Banks, Restaurants, Dollarama, Gas Stations, Canadian Tire & More! Don't Miss Out on This One! **** EXTRAS **** Schools: Chalmers Street P.S. (JK-6), Moffat Creek P.S. (7-8), St Anne Catholic (JK-8), Glenview Park S.S. & French Immersion (9-12), Monsignor Doyle S.S. Catholic (9-12). NO Rental Items! (id:49269)
Right At Home Realty


