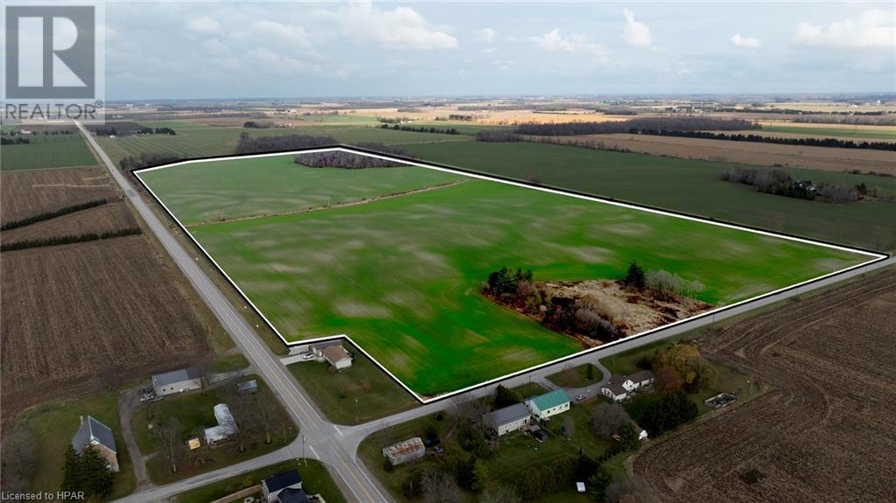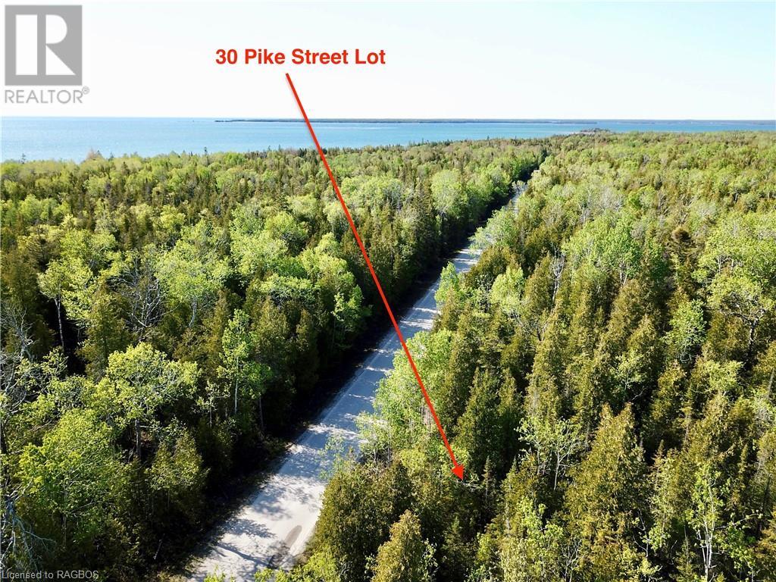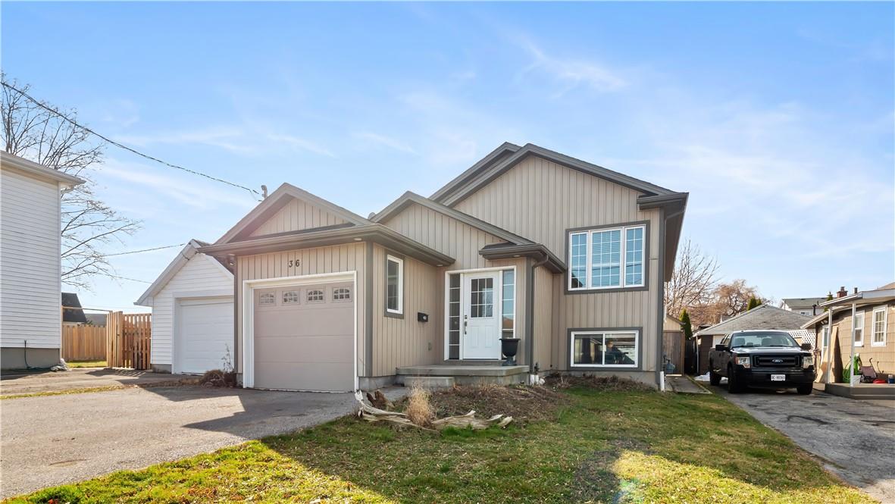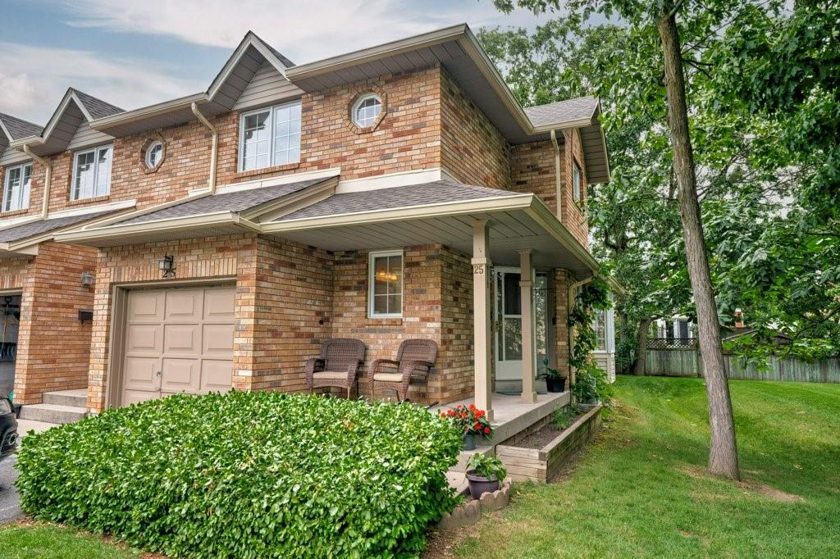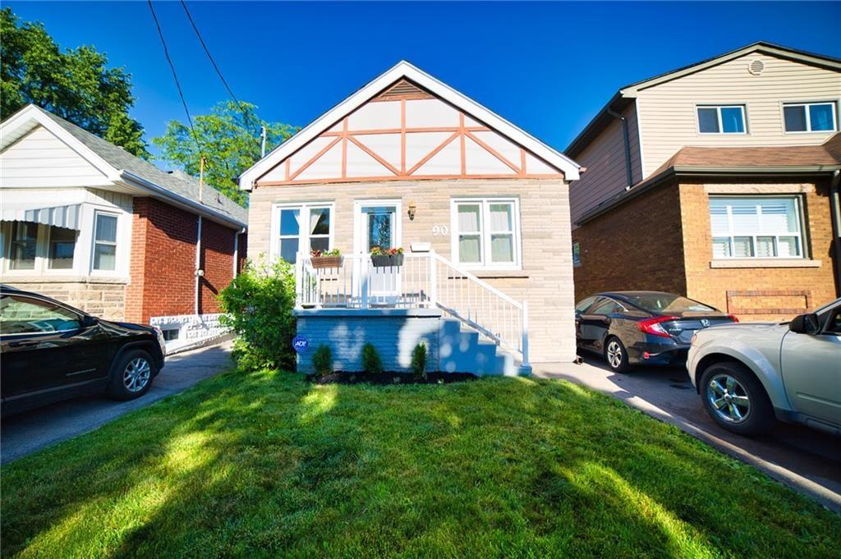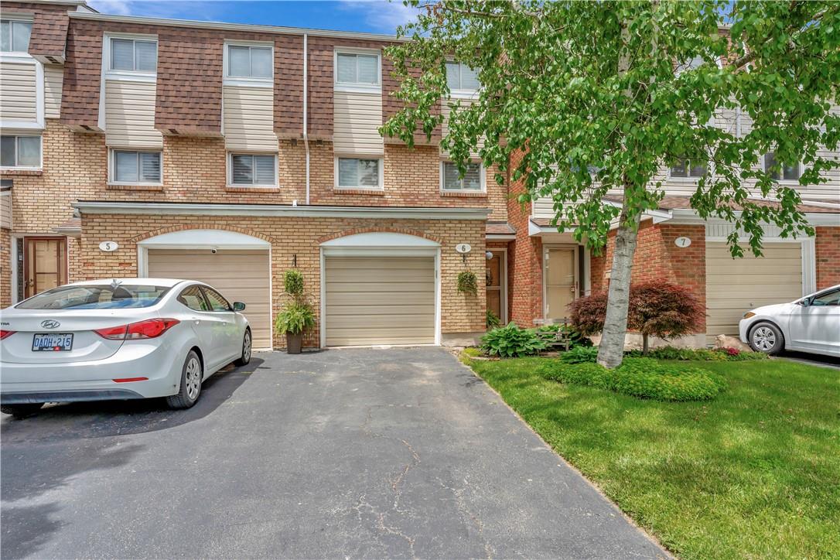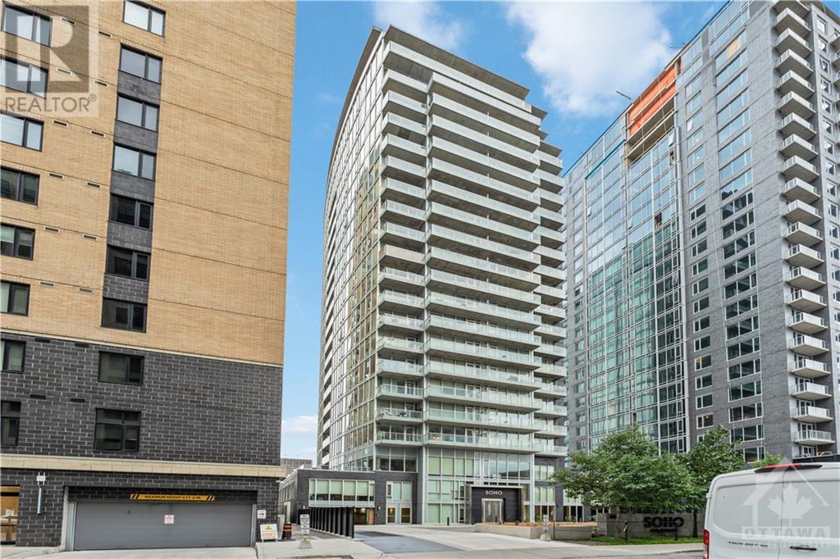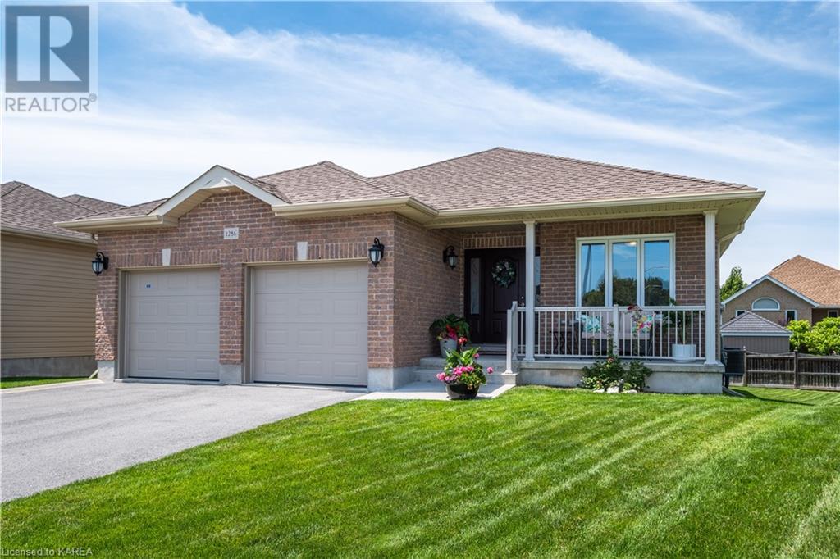1623 Mcneil Place
London, Ontario
Welcome to 1623 McNeil Pl. This home has been meticulously updated top to bottom. The dream kitchen has been reconfigured/modified to include a walk-in pantry/appliance garage and an 11-foot island. New Quartz countertops and cabinets. The kitchen overlooks the family room containing a gas fireplace and one wall of built-in cabinets. All three levels of the home have been recently painted with new trim installed plus you will find speakers and pot lights in the ceiling of almost every room and finally, new matching flooring. No carpet in this house. Large oversized dining room, 3 pc. bath and mud-room containing washer and dryer, with entrance to the one-and-a-half car garage complete the main floor. Upper level has 4 large bedrooms with ceiling fans in each and a 4 pc. bath. The primary bedroom has a walk-in closet and the floor is heated in the gorgeous ensuite with a soaker tub, large shower and quartz counter with double sinks. The basement is finished with a family room equipped with hook-up for a projection TV, 3 pc. bath with porcelain countertop and huge shower, the bedroom has egress window, office/den and a nook with rough-ins for future wet bar or kitchenette. On the outside new concrete driveway and sidewalk to backyard, potlights under the eaves, new insulated garage door, 10x10 shed with 60 amp service (for future Hot Tub hook-up), natural gas hook-up for BBQ and the natural gas fire pit stays. Home comes equipped with central vac, a 200 amp electric service, TANKLESS WATER HEATER no monthly rental charges here, garage has electrics in place for future electric CAR CHARGER. The home is wired for a security system and has a Smart Home System for lighting control outdoors, kitchen, L/R, and Primary Bedroom. (id:49269)
Streetcity Realty Inc.
41642 Summerhill Rd
Central Huron, Ontario
101 acre farm for sale central to Clinton and Seaforth Ontario. 90 acres workable, systematically tiled in 2021. 1.95 acre where former farmhouse was located (existing well not used), 6.5 acres of bush. Currently under rental contract for remainder of 2024 season. (id:49269)
Dale Group Realty Corp Brokerage
3280 Electricity
Windsor, Ontario
$15/SQ FT/YEAR includes all common area maintenance and property taxes! Fantastic value for this beautifully finished, first rate main floor end unit! High ceilings and surrounded by windows. Abundant natural light throughout. Great central location w/convenient access to EC Row Expressway and nearby public transit. Well positioned in proximity to the new Battery Plant, Met Campus Hospital, Windsor Airport, Walker Rd Power Center and 401 Highway. Situated in an impressive, modern & architecturally distinctive building. Sprawling approx 4444 sq ft open concept layout includes 6 large private offices, spacious reception area, board room, multiple large & flexible common areas, kitchen, plus plenty of storage. Separate bathroom facilities for men & women plus a shower. Tons of free on-site parking. Utilities paid by Tenant. Landlord may be willing to subdivide this first rate modern office space. Approach us with your needs. You will not be disappointed. Call now for your private viewing! (id:49269)
RE/MAX Preferred Realty Ltd. - 584
51 Dunlop Street
Clinton, Ontario
Why pay rent when you can own this great 1105 sq ft 1.5 storey home. This well kept home offers a great kitchen with separate eating area, living room, 3 piece bathroom along with a bedroom, separate closet room and living room all on main level. Upper level has a large bedroom with more potential for extra space. The laundry is on a slightly lower level off the main level, there's a full basement and forced air gas heat. This home is situated on an oversized 97' x 112' lot in a great residential area of town. (id:49269)
Coldwell Banker Dawnflight Realty (Seaforth) Brokerage
95 South Street
Port Albert, Ontario
Welcome to your dream home! This stunning 2-year-old custom-built bungalow with a loft offers modern living in a serene country setting 2 minutes from Lake Huron, situated on a sprawling 1.5-acre property, this home boasts 3+1 bedrooms and 3 full bathrooms, providing ample space for your family. As you step inside, you'll be greeted by an open-concept main floor featuring beautiful hardwood floors. The professionally designed, gourmet chef's kitchen is a showstopper, complete with granite countertops, and a large island perfect for entertaining. For added comfort, the tile floor in the kitchen and the two bathrooms have in-floor heat. The adjoining family room offers vaulted ceilings and a gas fireplace! The finished basement is an entertainer's paradise, featuring a home theatre, custom wet bar, and plenty of room for an in-law suite. Outside, you'll find a large double-car garage, a covered front porch perfect for enjoying quiet evenings and fabulous sunset views, and a private, tranquil backyard with a covered deck, patio BBQ, hot tub, and fire pit. The large driveway leads to a 2000 sq ft. insulated, heated shop with 14’ high doors, large enough to store trucks, vehicles, boats, and RVs. The property also comes with a backup generator. Located just a short drive from Goderich and the stunning beaches of Lake Huron, this property offers the perfect blend of country tranquility and convenient access to amenities. Don't miss your chance to own this one-of-a-kind home! Click the video link under Property Information to take the virtual tour. Call for more information. (id:49269)
Peak Realty Ltd (Stfd) Brokerage
Streetcity Realty Inc.
34 Stowe Terrace
Brantford, Ontario
Welcome home to 34 Stowe Terrace, a well maintained 2-storey home offered for the first time from the original owners in the Empire community of West Brant. This family home boasts 1,549 sq ft equipped with 3 bedrooms, 2.5 bathrooms plus a spacious backyard with a gorgeous inground pool! The bright and spacious 2-storey foyer opens into the front room with windows looking out to the front porch and can serve as a formal dining room. The open concept living room, kitchen and dinette is a bright and open space with sliding doors leading to the large deck in the backyard. The kitchen has ceramic tile flooring and is fashioned with stainless appliances and plenty of cupboard & counter space. In addition, the kitchen features a built-in dishwasher and a centre island. The main floor is complete with inside access to the garage and a 2 pc bathroom. The second floor of the home has 3 bedrooms including the primary bedroom which is equipped with a walk-in closet and a large 4 piece ensuite. The basement is partially finished offering a large storage space with laundry facilities and plenty of space for future development. The gorgeous backyard has a large deck perfect for entertaining, a green space for play and a huge in ground pool just opened to make the most of the hot summer days ahead! Located on a quiet street close to amazing parks, excellent schools and endless trails. This lovely family home is sure to impress. (id:49269)
RE/MAX Escarpment Realty Inc.
3180 Meadowbrook Lane Unit# 110
Windsor, Ontario
Peartree Property Group proudly presents “The Pearl” at Loft 3180! Summer is here! This main floor unit features a triple sized expanded patio and ability to have a BBQ! These brand new, extraordinary luxury loft apartments are built with quality block and concrete construction. Designed to raise the bar and exceed expectations! Popular Forest Glade community. Close to new Battery Plant. Adjacent to Little River Golf Course. Short walk to bus stop, park, arena and schools. Grocery just 2 km away. Inside you’ll enjoy countless upgrades. Bright, open concept interior. Soaring 12 ft ceilings and massive windows. Gorgeous designer kitchen. Quartz counters. Luxury vinyl and ceramic floors. Sizable in suite laundry with sink. Upgraded lighting. Premium hardware. 5 new appliances. Advanced security features. Private balcony. Individual forced air gas heating, c/air & HRV units. Ample parking with EV charging. Rent doesn’t include utilities. 1 yr min term with first and last. Call now! (id:49269)
RE/MAX Preferred Realty Ltd. - 584
65 Cedar Street
Guelph, Ontario
Located in the heart of Old University this gem is wonderfully versatile. Investors will recognize an opportunity here to enjoy a revenue stream. With a few adjustments you can see the potential to duplex this home or create 5 bedrooms in all. While families will enjoy the quiet neighbourhood, 55x 100 lot, private yard, single car garage and plenty of walking trails along the river and into the heart of downtown Guelph. This property is a quick and easy commute to the University campus. Cosmetically this home offers contemporary flare at every turn as it was recently renovated throughout. Major items have been looked after in recent years and include: Windows 2020, concrete patio 2020, electrical updates 2018, roof, furnace and a/c 2015. Don't miss out on this opportunity, book your viewing today. (id:49269)
Coldwell Banker Neumann Real Estate Brokerage
78 Imperial Road N
Guelph, Ontario
Welcome to 78 Imperial Road North! This stunning family home, has an endless list of upgrades and renovations from the last 2 years. Located in a quiet, sought after west end neighbourhood, backing onto Dunhill Park, this property is perfect for any growing family. This home is the perfect blend of class and sophistication, but also incredibly family friendly. The beautiful kitchen has stainless steel appliances, quartz counter tops, a surplus of cabinet and counter space and an over sized island for the kids or guests. The open concept main floor is flooded with natural light and deck access allowing for the perfect flow for entertaining. The large fully fenced yard with mature trees is amazing for families with pets and children. The second floor is perfectly laid out, with 3 spacious bright bedrooms that include ample closet space. The finished basement adds a ton of additional living space, a forth possible bedroom/office, 3 piece Bathroom, and a surprising amount of storage space. Last year the home was fitted with a brand new high efficiency HVAC/Furnace/AC system that will save you LOADS of money on your monthly bills. Do not miss your chance to see this home in person, book your showing today! (id:49269)
Coldwell Banker Neumann Real Estate Brokerage
35 Lily Lane
Halton Hills, Ontario
Amazing Location in Georgetown south, Open Concept Semi-Detached. Large Eat-In Kitchen With Walk-Out To Fenced Yard. 3 Bedrooms, Close To Shops, Schools, Community Centres, Churches, Parks & Trails. Open Concept With Walk-Out To Fenced Yard With newer deck and Garden Shed. Finished basement. **** EXTRAS **** Semi-Detached Conveniently Located In South Georgetown. Basement With Rec Room, 3Pc Bath & Lots Of Storage. (id:49269)
Royal LePage Meadowtowne Realty
30 Pike Street
Northern Bruce Peninsula, Ontario
Welcome to 30 Pike Street. A 2.63 ACRE building lot just a short walk from the SHORES OF LAKE HURON on the beautiful Bruce Peninsula. A flat, well treed lot on a PAVED ROAD SYSTEM that is municipally maintained 12 months of the year. Lot is 250FT WIDE at the road by approx. 500FT DEEP backing onto more wooded and undeveloped property. Flat, level site offering many building envelope options and FULL PRIVACY FROM THE ROAD AND NEIGHBOURS in all directions. Less than a 5min bike ride or short stroll to a 6 acre municipally owned WATERFRONT PARKLAND with over 355FT of Lake Huron SHORELINE to enjoy. Area offers MANY TRAILS including marked ATV and OFC snowmobiles trails. YEAR ROUND curbside weekly garbage and recycling collection, school bus route and about 15mins from the Village of Lion's Head - offering grocery store, hardware store, LCBO, post office, restaurants, Marina and 4 bed Hospital with Emergency Room services. 30-40mins to Tobermory, and 35 minutes to Sauble Beach makes this mid-peninsula area an ideal vacation home or permanent residence location. (id:49269)
Royal LePage Rcr Realty
410 Lake Rosalind Road 4
Brockton, Ontario
Welcome to 410 Lake Rosalind Road 4, in the municipality of Brockton. This custom built estate home was built in 2010, sits on approximately one acre offering privacy, tranquility and deeded access to the lake. Upon pulling up the winding drive to this property and entering this home - pride of ownership and attention to detail is unparalleled from the landscaping to the interior finishes. The main level offers over 1700 square feet of living space. The great room offers expansive panoramic views, cherry cabinetry, stone countertops, maple flooring, sitting and dining room with patio doors leading to a stamped concrete patio. The main level also offers a large foyer for greeting guests, powder room with maple cabinetry, main level laundry, office area or second bedroom. The master / primary suite offers two walk in closets, full en suite bath with heated floor’s. The lower level carry’s on the feel of elegance, with a large open concept finished area, theatre area, in floor zoned heating throughout, full bathroom and two additional rooms currently being utilized as a gym and bedroom. Walkout to the lower level stamped concrete patio where you can enjoy the privacy of nature and extensive professional landscaping. The main level deck offers several sitting areas and privacy. The detached double garage with storage above is an additional bonus that this property has to offer. (id:49269)
Exp Realty
541 Mccharles Lake Road
Walden, Ontario
Welcome to 541 McCharles Lake Road. Waterfront property with plenty of privacy! 4 + 1 bedrooms, three full baths, large master bedroom with full ensuite. Well-landscaped yard features a 24x24 detached garage with extra storage, a 14x10 sauna, a 12x10 Bunkie, and 19x8 sea cans for added storage. The home also boasts a woodstove for those cold winter nights, some log & cedar interior, spacious kitchen & dining area. It also includes the dock and many perennial gardens (id:49269)
Royal LePage North Heritage Realty
323 Turnberry Street
Brussels, Ontario
Small town living at its finest - Welcome to 323 Turnberry Street in Brussels! Recently renovated throughout and waiting for you to call home. The main floor includes a 3 piece bathroom, a beautifully done eat-in kitchen with 2 commercial grade fridges/freezers and a bright, spacious living room where you can cozy up near the fireplace in the winter months but if that's not enough room for you check out the huge family room! As you head upstairs you'll find 3 great sized bedrooms (The primary has a walk-in closet!) you'll also find a cute space at the end of the hall perfect for your home office or a reading nook! Lastly there's a 4 piece bathroom upstairs which includes your laundry - no more running up and down flights of stairs carrying all those clothes! When you step outside into your large backyard you will feel completely at peace, sit down under the covered porch and enjoy your coffee while you watch your kids or furry babies run around in the fully fenced space. Let's not forget about the massive 20x54 shop/detached garage that includes its own separate furnace and 60 amp hydro panel with two 240V welding plugs. Built in 2021 this shop was beautifully designed with muralex panels, 15 ft ceilings, 13 ft rollup doors and an upper loft for extra storage. This is any hard working individuals dream shop or just a great space to store all your toys + vehicles! Only 20 minutes to Wingham & 25 minutes to Listowel this home is conveniently located close to all amenities and an easy hour commute to Kitchener/Waterloo. This home has everything your family could need and more. Reach out to your Realtor today to book a showing! (id:49269)
Exp Realty
3180 Meadowbrook Lane Unit# B
Windsor, Ontario
Peartree Property Group proudly presents “The Sapphire” at Loft 3180! Our largest 1 bedroom layout. This completely open concept end unit layout will have wide appeal and is available on all 3 floors. Starts at only $1895 per month. These brand new, extraordinary luxury loft apartments are built with quality block and concrete construction. Popular Forest Glade community. Close to new Battery Plant and Amazon Warehouse. Adjacent to Little River Golf Course. Short walk to bus stop, park, arena and schools. Grocer 2 km away. Inside you’ll enjoy countless upgrades. Bright, open concept interior. Soaring 12 ft ceilings and massive windows. Gorgeous designer kitchen. Quartz counters. Luxury vinyl and ceramic floors. Sizable in suite laundry with sink. Upgraded lighting. Premium hardware. 5 new appliances. Advanced security features. Private balcony. Individual forced air gas heating, c/air & HRV units. EV charging. Rent does not include utilities.1 yr min term with first and last. Call now! (id:49269)
RE/MAX Preferred Realty Ltd. - 584
41 Mockingbird Court
Woolwich, Ontario
Welcome to 41 Mockingbird Court, Elmira Discover this impressive 4-bedroom, 2.5-bathroom semi-detached freehold home located in a peaceful court setting in the charming town of Elmira. Perfect for families, this home offers a blend of comfort, style, and convenience. Key Features: Quiet Court Location: Nestled in a tranquil neighborhood, this home provides a serene living environment with minimal traffic. Spacious Living Areas: The large eat-in kitchen is perfect for family meals and gatherings, featuring ample counter space and modern appliances. The upstairs family room offers a cozy retreat for relaxation or entertainment. Walkout to Backyard: Enjoy outdoor living with a convenient walkout to the spacious backyard, ideal for summer barbecues, gardening, or simply relaxing. Four Bedrooms: Plenty of space for a growing family or guests, with four well-appointed bedrooms providing comfort and privacy. Nearby Schools: Located close to top-rated schools, making morning commutes easy and ensuring excellent educational opportunities for your children. Modern Amenities: With 2.5 bathrooms, including a primary ensuite, this home is designed for modern living, providing convenience and functionality. Don’t miss the opportunity to make 41 Mockingbird Court your new home. Schedule a viewing today and experience the perfect blend of peaceful living and modern comfort in Elmira. (id:49269)
Coldwell Banker Peter Benninger Realty
1750 Autumn Crescent
Pickering, Ontario
*RARELY OFFERED 168' RAVINE LOT* Backing Onto Altona Forest, One Of Pickering's Most Coveted & Desirable Family Oriented Neighborhoods!Revel In One Of GTA's Protected Conservation Areas Ideal For Nature Enthusiasts Who Enjoy The Quiet & Pristine Sounds Of Summer And Tranquility. This Lovely Family Home Has Been Freshly Painted Boasting Natural Light With Oversized Windows And Soaring 9' Ceilings.Gourmet Modern Kitchen With Stone Backsplash & Waterfall Counter, Stainless Steel Appliances, Bright Eat In Sitting Area Overlooking Altona Forest. Step Out To Your Own Backyard Oasis, Ideal For Entertaining And Family Gatherings. Retreat To The Primary Bedroom With Its Spa-Like Bathroom Sanctuary Offering Breathtaking Views Of The Forest. Enjoy The Versatile Basement, Recreation Area, With A 5th Bedroom Conversion Potential. Savour The Convenience Of Main Floor Laundry With Garage Access. Walking Distance To Local Public & Catholic Elementary & High Schools, Ideal For Your Young Family. Welcome Home! **** EXTRAS **** 2016 High Efficiency Air Conditioner & 2 Motor Furnace Serviced-Annually, 2016 Shingles With Added Vent For Attic Air Circulation, Newer Front Streak-less Front Windows, Newer 2023 Sliding Walk Out Back Door, Newer Garage Door (id:49269)
Royal LePage Signature Realty
813 Conlin Road E
Oshawa, Ontario
Brand new (just 8 months old) spacious Townhouse in Oshawa on Conlin and Wilson intersection. Built by award winning developer Stafford Homes. One of the best layouts available in this development with neutral colour palette and several upgrades. Double garage, large Terrace, smooth ceiling throughout. Main floor available for rent. A modern Kitchen fitted with S/S appliances, double sink, centre island as well as a large breakfast bar. The Primary suite offers ultimate luxury with his and her (W/I) closets, walkout to balcony and a large 4 pc ensuite with spacious shower, tub and upgraded vanity. Laundry is conveniently located on 2nd floor. Double car garage along with 1 additional driveway parking. Great for a family. Portion for lease will be partly furnished including Sofa, Dinning table and chairs, TV, and Bed box.Basement will be rented out separately. Laundry will be shared with the basement tenant (once a week). Basement tenant will use the garage entrance. **** EXTRAS **** Ideal location within close proximity to Durham College and Ontario Tech university, public transit , easy access highways, parks and conservation areas, shops. restaurants, community centre and all conveniences close by. (id:49269)
Century 21 Empire Realty Inc
59 Blackwell Drive
Kitchener, Ontario
This stunning Sidesplit home in Forest Heights has been meticulously transformed over the last two years, offering the perfect blend of modern upgrades and cozy charm. With 3 bedrooms and 2.5 bathrooms, this carpet-free gem is sure to impress from the moment you step inside. The Main Floor: a welcoming foyer leading to a cozy family room with a gas fireplace. The Second Floor: Open concept Living Room and Dining Room perfect for entertaining. Kitchen (2022) Features beautiful maple white cabinetry, under-cabinet lighting, quartz countertops, stainless steel appliances, a stylish backsplash, and a huge island. Outdoor Space: Enjoy the serene and peaceful backyard from the newly built deck (2023), perfect for relaxing. The Third Floor: Main bathroom conveniently located for the two spacious bedrooms. Master Bedroom includes a beautiful ensuite bathroom (2022) for your comfort. The Basement: Finished Rec Room ideal for additional family space or entertaining friends. Laundry Room: Equipped with ample storage and extra space for all your needs. Upgrades:Central Air and Furnace (2022)**Water Heater (2022)**Electrical Panel (2022)**Don't miss out on this beautifully renovated home in a convenience location close to many amenities and easy access to Waterloo and expressway. Make it yours and enjoy all the modern and charming features it has to offer. (id:49269)
RE/MAX Twin City Realty Inc.
813 - 22 Tandridge Crescent
Toronto, Ontario
Welcome to West Humber Mews! This 3-story townhouse features 3 spacious bedrooms, 2 full bathrooms, and a versatile den/office that can easily serve as a fourth bedroom. Each bedroom is generously sized and boasts ample closet space. The bedrooms share an updated 4-piece washroom, providing both functionality and comfort. The heart of the home is the bright and inviting kitchen, which features a large window that floods the space with natural light. The kitchen also includes a convenient pass-through to the dining room, making entertaining a breeze. The open-concept living and dining areas create a warm and welcoming atmosphere, perfect for family gatherings and social events. Step out from the living room to the enclosed terrace, a delightful 3-season room where you can enjoy the outdoors in comfort and privacy. Additionally, walk out from the den to the backyard and take advantage of the open green space of Summerlea Park and the West Humber River Trails. This charming townhouse also includes a built-in garage, providing convenience and additional storage. You'll be steps away from local schools, bus routes, Summerlea Rink, the West Humber River Recreational Trail, and Humber Valley Golf Course. Plus, you're just minutes from Highways 401 and 400, making commuting a breeze. This home offers a perfect blend of style, space, and convenience, making it an ideal place to call home. Don't miss the opportunity to make West Humber Mews your new address! **** EXTRAS **** The Windows Enclosing The Balcony Are Owned by the Owners & Not Included in the Maintenance Fees. New Windows To Be Installed In Block 22 August 2024. (id:49269)
Berkshire Hathaway Homeservices West Realty
282 Melrose Street
Toronto, Ontario
This 4+2 bed, 5 bath stunning property is located in sought-after Mimico. The home boasts numerous high-quality finishes, including gleaming hardwood flooring, coffered ceilings, crown molding, wainscoting, high-profile baseboards, and window trim. Additional upgrades including 4 fireplaces, 2 skylights, 9ft ceiling on main, each floor is equipped with built-in speakers, and pot lighting throughout. The gourmet kitchen is equipped with built-in appliances, oversized gas stove with 6 burners and a convenient butler's pantry. The master bedroom includes a spacious ""his and hers"" closet, an ensuite with a whirlpool bathtub for ultimate relaxation. Second floor offers two ensuite bathrooms for added convenience. Outdoor living is enhanced with a spacious deck and patio, perfect for entertaining. Walking distance to Schools, San Remo Bakery, Mimico Go, and easy access to Hwys. Basement with New Laminate flooring (2024) New Fence (2024) New Interlock (2024) New Gardening (2024) **** EXTRAS **** Owned tankless water heater (id:49269)
Smart Sold Realty
199 Walkerville Road
Markham, Ontario
Gorgeous End-Unit (Feels Like a Semi) Freehold Townhome Over 2,000 Sq Ft in Desirable Cornell Markham Community! Featuring 3+1Br (2nd Floor Office can be Converted into 4th Bedroom), 5Wr, 2-Car Garage plus 2-Car Parking on Driveway, Lots of Big Windows for Natural Light, Large Fully Fenced Backyard with Deck, Underground Sprinkler System, Newer Gas Furnace (20) Serviced Annually, Newer Garage Door (22), Upgraded Flooring in Living & Dining Room, Custom Installed Cabinet in Dining Room, Custom Designed Pantry & Closets, Freshly Painted & Extremely Well Maintained! Family Friendly Neighborhood Close to Mount Joy Go Transit, Hwy 407, Parks, Schools, Groceries, Hospital, Community Ctr, Library, Public Transit, Cornell Bus Terminal & More! **** EXTRAS **** See Virtual Tour, 3D Matterport and Floor Plan! **Public Open House On Sat & Sun July 6 & 7th @ 2-4PM** (id:49269)
Royal LePage Signature Realty
55 Strathaven Drive Unit# 508
Mississauga, Ontario
Step into luxury at The Residences of Strathaven, showcasing a highly desired 1 bedroom and 1 bathroom layout with a coveted west exposure. This condominium offers a sophisticated gourmet kitchen featuring granite countertops and stainless steel appliances. Enjoy the open-plan living space, breathtaking sunset views, and premium amenities, including security services, an indoor pool, a fitness center, a theater, and a billiard room. Conveniently located near public transit, Square One Mall, dining options, major routes 401 & 403, and future LRT connectivity, this residence comes with the added benefit of one underground parking spot. Experience urban elegance at its finest. (id:49269)
Royal LePage Signature Realty
4552 Portage Road Unit# 21
Niagara Falls, Ontario
Opportunity is knocking! Welcome to unit 21 at 4552 Portage Road: offering you plenty of opportunity in this stunning, newly-built corner unit townhome in the heart of Niagara Falls! Boasting 4 generously sized bedrooms and 3 bathrooms total with elegant finishes. The modern, open concept kitchen features an island/breakfast bar, perfect for entertaining or casual dining. Enjoy upgraded flooring on the main floor with plenty of natural sunlight, creating a warm and inviting atmosphere. Ideally located and offering you convenience to all amenities and excellent school systems. Situated on bus routes and a short drive to the US border, this home combines accessibility with desirability. Included in the low monthly fee are snow removal and landscaping, ensuring hassle-free maintenance year-round. High-quality, new appliances are also part of this exceptional package, enhancing the luxury of modern living. This is your perfect opportunity to own this perfect blend of comfort and style - don't miss out! (id:49269)
Revel Realty Inc.
2109 Ottawa Unit# 504
Windsor, Ontario
Rental amount includes gas heat, water and parking for multiple cars! Live at the exclusive Lofts at the Square! This loft is just 5 years old and the large windows offer a nice view over the Walkerville treetops. Sizable 1 bedroom at approx 950 sq ft features an open concept layout and handicap accessible features. Breakfast bar design between kitchen and living room. Beautiful modern white kitchen. Large in suite laundry. Lots of storage. Attractive vinyl & ceramic floor throughout. Individual forced air gas heating & c/air unit. Comes complete with 5 newer appliances. Secure building. Bright and modern hallways. Shopper’s Drug Mart, bank, bingo and restaurant all on site. Highly walkable Walkerville area with city transit steps from door. Willistead park, local farmer vendors and a fantastic restaurant district all within a couple km. Close proximity to 2 hospitals and the U.S. tunnel crossing. Tenant pays electricity. No smoking allowed. See listing broker for application process. (id:49269)
RE/MAX Preferred Realty Ltd. - 584
1715 Blakely Drive
Cornwall, Ontario
Welcome to 1715 Blakely. This beautifully maintained 3 bed 3 bath brick bungalow has an open-concept living area that is bathed in natural light, creating a warm and welcoming atmosphere for family gatherings and entertaining guests. Outside, the professionally landscaped front and back yards feature lush greenery, and a charming patio area are perfect for outdoor entertaining and summer barbecues. Situated in the peaceful and family-friendly neighborhood of Riverdale, 1715 Blakely Drive is just minutes away from local schools, parks, shopping centers, and major highways. This move-in-ready home is a true gem in Cornwall, offering everything you need for comfortable and stylish living. Don't miss the opportunity to make 1715 Blakely Drive your new address. Schedule a showing today and experience all this wonderful property has to offer! (id:49269)
Century 21 Shield Realty Ltd.
3417 Tyneside Road
Glanbrook, Ontario
Newly custom built country-style bungalow situated on over 21 acres of breathtaking farmland! This meticulously designed layout is enhanced with purposeful upgrades & features at every turn. 18' vaulted ceiling and gorgeous natural light welcomes you into the spacious open concept grand room, with farm views of the sunrise & sunset. An open concept, ultramodern kitchen features chef-worthy appliances, a walk-in pantry, and space to host friends & family alike in the oversized dinette, breakfast bar, or covered porch with ease and comfort. 16' cathedral ceiling in the primary retreat, with oversized 5pc ensuite, including a soaker tub, and walk-in closet. All 4 generously sized bedrooms include 8' doorways, 10' ceilings, and walk-in closets, and the guest suite has a 4pc ensuite of its own. Enter through the massive attached 48' wide garage into the custom mud & laundry room for ample additional storage. (id:49269)
Coldwell Banker-Burnhill Realty
116 Dunsmure Road
Hamilton, Ontario
Gorgeous 2 bedroom basement apartment centrally located by Gage Park in Hamilton. This completely renovated unit has never been lived in since the updates have been completed. Apartment features luxury ceramic flooring throughout, modern kitchen, new stainless appliances, walk-in glass shower, open concept, and neutral color schemes. This unit can be rented with a parking spot at a nominal cost. Please note ALL potential tenants will be required to provide a complete Rental Application, Proof of Employment Letter, and Equifax Credit Report. Great Apartment within walking distance to shopping, transportation, parks and schools. (id:49269)
RE/MAX Real Estate Centre Inc.
176 East 32nd Street, Unit #1
Hamilton, Ontario
Impressive renovated 3 bedroom main floor unit just minutes to hiway access, Juravinski Centre, public transit, schools and parks. Newly renovated kitchen with quartz counter tops and ceramic backsplash and porcelain tile floors. Hardwood flooring on main floor. Updated main bath with all new ceramics. Newly installed stackable laundry in the unit. Separate side entrance to lower level. Street parking for tenants for the short term. Main floor tenant to pay for 60% of utilities and has use of backyard. RSA. ATTACH FULL LEASE PACKAGE INCLUDING ONTARIO RTA, SCHED B, RENTAL APPLICATION, EMPLOYMENT LETTER,PAY STUBS,FULL CREDIT REPORT, REFERENCES REQUIRED. CALL LA FOR SCHED C LEASE TERMS. To avoid disappointment call or message me today before we say sorry your too late! (id:49269)
RE/MAX Escarpment Realty Inc.
3 Inchlee Drive
Hamilton, Ontario
Now offered for lease is this fabulous bungalow located in Hamilton's central mountain area. The quiet family-friendly neighbourhood that is close to schools, parks and public transit. Main floor has an open layout with 2 bedrooms, eatin kitchen, and a 4 piece full bathroom. The fully finished basement has a huge recreation area, an additional bedroom and a 5-piece bathroom, and there is a separate entrance in the basement that goes to the side yard. Available immediately. Tenant is responsible for all utilities and water heater rental fees. (id:49269)
Bay Street Group Inc.
36 Hillview (Upper Unit) Road N
St. Catharines, Ontario
UPPER UNIT IN LIKE NEW RAISED RANCH WITH USE OF THE ATTACHED GARAGE AND TWO DRIVEWAY PARKING SPOTS. STRESS FREE LIVING WITH UTILITIES INCLUDED (HEAT, HYDRO, PARKING, WATER) AS WELL AS EXTERIOR MAINTENANCE. BREAKFAST BAR AND NEW ENSUITE LAUNDRY, 3 BEDROOMS WITH WALK OUT FROM MASTER BEDROOM TO DECK. PERFECT FOR YOUNG FAMILIES AND SENIORS. NO SMOKERS PLEASE. (id:49269)
Right At Home Realty
2025 Cleaver Avenue, Unit #25
Burlington, Ontario
Come see this amazing End Unit town home siding onto a quiet Wooded area. The best location in this small enclave. Largest unit in the complex w/1853 SQ FT of living space. Two large Primary bedrooms both with Ensuites & large closets. One ensuite boasts a deep soaker tub and separate shower. Hardwood floors on the main level & 2nd level. A large living room with walk out to back deck, a cozy corner gas fireplace and a bay window dinette area overlooking tree lot. Spacious finished lower level w/ rec room & lots of storage. Walking distance to all amenities, school & minutes to the QEW or 407. Low condo fees. 3 car parking garage and located next to visitor parking. Freshly painted & all new vanities 07/24. Furnace and AC 11/20. This is an amazing find. Don't miss out!!! (id:49269)
RE/MAX Escarpment Realty Inc.
63 Beechwood Avenue
Hamilton, Ontario
Welcome to 63 Beechwood wonderful blend of old world brick and new world updates. This home offers a maintenance free fully fenced backyard with covered patio and access to 2 rear parking spots. Updates have been made to the roof, gutters with leaf guards, windows, furnace - A/C, kitchen, all flooring basement waterproofed with sump pump. Relax in your spacious living room featuring tall ceilings with large windows allowing the room to be bathed in natural light. Plenty of storage in the chef friendly kitchen, top quality cabinets, SS appliances, gas stove, dishwasher is covered by cabinet panel to offer a smooth refined look. Nothing to do but move in and enjoy! (id:49269)
RE/MAX Escarpment Realty Inc.
90 Barons Avenue N, Unit #lower Unit
Hamilton, Ontario
SOLID DETACHED BUNGALOW HOME. 780 SQ FOOTAGE OF LIVING SPACE. LOWER LEVEL UNIT, 2 BEDROOMS, 1 FULL BATH, NICE OPEN CONCEPT LIVING AND DINING ROOM. LARGE EAT-IN KITCHEN WITH APPLIANCES. STREET PARKING AVAILABLE WITH SHARED BACKYARD. TENANT TO PAY 30%OF ALL UTILITIES. NEAR PUBLIC TRANSIT, SHOPPING, AND EASY ACCESS TO HIGHWAY. AVAILABLE IMMEDIATELY. (id:49269)
Sutton Group Innovative Realty Inc.
895 Maple Avenue, Unit #703
Burlington, Ontario
Welcome to the Brownstones, centrally located near numerous amenities and walking distance to downtown Burlington, Mapleview Mall and Spencer Smith Park. This spacious and updated 2 bedroom town boasts a convenient ground level entry from the single driveway plus garage for 2 car parking and ample visitor's parking. Open layout with all new flooring, freshly painted, modern lighting & new baths. Neutral decor throughout, white kitchen and walkout to fully fenced yard. Clean and move-in ready. Tenants to provide credit check, references, employment letter and first/last deposit. (id:49269)
Royal LePage Burloak Real Estate Services
173 Terrence Park Drive
Ancaster, Ontario
Located in Ancaster's wonderful Oakhill neighbourhood, 173 Terrence Park is within walking distance to downtown shopping, businesses, schools, parks, conservation areas, and hiking trails. This lovely 3+1 bedroom, 3-bath home is situated on an oversized estate lot (75 x 200 feet) and has been lovingly cared for by the original owner since 1962. Nestled in one of the most desirable and quiet courts in Ancaster, this home offers an amazing place to call home. The large living and dining rooms lead to an open-concept great room, kitchen, and dinette, all with stupendous views of the incredible backyard. Hardwood floors grace the main, second, and lower levels of this light-filled home, adding to its charm and warmth. The home features a walk-out to the garage and a basement walk-out that opens to a spacious den/library with built-in shelves. The utility/workshop room is huge and has a walk-up to the backyard, perfect for those who enjoy hands-on projects. Upstairs, there are three good-sized bedrooms, including one with a built-in desk and workspace, ideal for a home office or study area. With just under 2,100 sq. ft. of living space on the above-grade floors, this home offers ample space for a growing family. The incredible backyard provides a serene retreat, perfect for outdoor gatherings and relaxation. This fantastic home and lot offer a rare opportunity to own a piece of Ancaster's charm and beauty, making it an exceptional place to call home. (id:49269)
RE/MAX Escarpment Realty Inc.
49 Belleau Street
Stoney Creek, Ontario
Welcome to 49 Belleau St! Perfectly situated in a highly desirable area close to major highways, amenities, shopping, restaurants, schools, community centre, park, tennis courts, baseball diamond, hockey arena, playground, trails, library, public bus route- this is a PRIME LOCATION! This home had amazing potential and is perfectly suited for anyone looking for an opportunity to fix up, renovate & customize to make it your own. Many options available with 1185 sq ft plus full sized basement, 3 large bedrooms, 1.5 bathrooms, and a large fenced in backyard! Don't miss this perfect opportunity! (id:49269)
Royal LePage State Realty
358 Rexford Drive, Unit #1
Hamilton, Ontario
Don't miss on this beautifully renovated three bedroom end unit townhouse on the east mountain, open concept layout, walkout from lower unit rec room, bright kitchen with walk out balcony, formal dining room, overlooks living room, carpet free, 2 baths, private unit. Attach Schedule B & Form 801. RSA. (id:49269)
Royal LePage State Realty
227 Penny Lane
Stoney Creek, Ontario
Welcome to this beautiful two-storey detached home in the family oriented neighbourhood of Leckie Park. Featuring 3+1 bedrooms with 3 ensuite bathrooms. Fully renovated main second level and finished basement. Flooring consists of hardwood and ceramic tile. Main level offers 9'ceiling with open concept main level. Gorgeous kitchen with quartz counter tops combined w/breakfast area and living room w/gas fireplace. Spacious family home with beautiful finishes throughout. The backyard of this home is a true oasis, featuring pergola covered patio and brand new aggregate concrete driveway and side walkways. RSA. (id:49269)
Keller Williams Complete Realty
218 Plains Road E, Unit #16
Burlington, Ontario
This beautiful 3bdrm, 21/2 bath executive townhome is located in the highly sought after Aldershot and close to the QEW, 403 and 407. The open concept main level features a large front foyer, 9ft ceilings, pot lights, crown molding, hardwood floors,a spacious kitchen overlooking the family room, 2pce bathroom and patio doors leading out to your own fully fenced private yard with a large private deck for entertaining. The second level includes a very large primary and is complete with double closets and a 5 piece en suite (soaker tub and stand-alone shower). The two additional bedrooms also have large closets, upper level laundry and an additional 4 piece bathroom complete this level. The finished lower level offers a great space for additional living and ample amounts of storage space. Within walking distance To LaSalle Park & Marina, Botanical Gardens, Hidden Valley Park and The Burlington Golf & Country Club you won't ever leave the neighborhood! (id:49269)
Royal LePage Burloak Real Estate Services
120 Emerald Street N
Hamilton, Ontario
Charming 100+ year old 2-story brick home with vinyl siding on Emerald Avenue North with 3 entrances to the home (Front, side & rear stairs to second level) This well-maintained property boasts an abundance of modern updates including remodeled kitchen and a beautifully redone four-piece bathroom, electrical, majority of windows, doors, and plumbing all replaced in 2021. Featuring three bedrooms and 1.5 baths (full bath on second level, half bath in basement), original hardwood floors on main level, and impressive 9 ft ceilings. Recently vinyl siding was completed in 2024 to add to its appeal. Enjoy the serene backyard with a shed and patio, perfect for relaxing or entertaining. (id:49269)
Keller Williams Edge Realty
23 Ameer Drive
St. Catharines, Ontario
This beautifully renovated home, updated from top to bottom in 2022-2023 with an exterior makeover in 2024, features a main floor with 2 spacious bedrooms. The primary bedroom boasts an ensuite bathroom complete with a shower and a freestanding bathtub. The open-concept kitchen, living, and dining area includes all-new appliances and a cozy fireplace. An additional sunroom provides extra living space, perfect for relaxation or entertaining. The basement suite, accessible via a separate entrance, offers a full kitchen, 2 bedrooms & theatre room, making it ideal for guests, extended family, or rental income potential. Nestled in the historically rich city of St. Catharines, Ontario, this property offers an entertainer’s dream backyard with a newly landscaped pool, hot tub, and expansive gathering space. The exterior features an interlock driveway and elegant pot lighting, enhancing curb appeal. Steps from the lake and a short drive to amenities and wine country, the location is ideal. Whether you seek a live-and-rent setup, multi-family living, or an investment opportunity, this versatile home fits all needs. (id:49269)
RE/MAX Real Estate Centre Inc.
11 Harrisford Street, Unit #6
Hamilton, Ontario
Welcome to 11 Harrisford Street Unit 6, nestled in Hamilton's vibrant Redhill area! This charming townhome boasts a rare find: a two-car driveway alongside a convenient garage parking space, ensuring ample room for your vehicles. Step inside to discover a thoughtfully designed interior adorned with California shutters throughout, offering both style and functionality. With three bedrooms and two baths, this home offers comfortable living spaces for the whole family. The bright open concept layout creates an inviting atmosphere, perfect for both relaxation and entertaining. Updates in 2023 include a new furnace, heat pump, and electrical system, providing peace of mind and energy efficiency for years to come. Located mere seconds from the Redhill Valley Parkway, commuting and exploring the region is a breeze. Enjoy easy access to major highways, the picturesque Bruce Trail, stunning waterfalls, and premier golfing destinations like Kings Forest Golf Course and Glendale Golf & Country Club. (id:49269)
Keller Williams Edge Realty
101 Shoreview Place, Unit #608
Stoney Creek, Ontario
Incredible MILLION DOLLAR views with over $60,000 in upgrades in this absolutely stunning 2 bedroom corner Penthouse. This spacious unit features custom European design w/ imported Italian porcelain tiles throughout, luxurious custom baths, breakfast bar, in-suite laundry and wrap around balcony. Other amenities include, fitness center, party room, bike storage room, walking trails, rooftop patio, visitor parking and easy access to QEW. This is an Absolute Must see. (id:49269)
RE/MAX Escarpment Realty Inc.
2605 Binbrook Road, Unit #315
Binbrook, Ontario
It’s a great time to get into the real estate market - and now your opportunity has arrived! Check out this first time offered tastefully appointed 2 bedroom condo suite situated in “The Manse” 3 storey 2021 built complex - an architectural “Marvel”. Located in the heart of Binbrook - walking distance to this rapidly expanding town’s amenities - short 15-20 min commute to Hamilton, Stoney Creek, Linc/Red Hill & QEW. Enter grand main level foyer to roomy elevator area - proceed to 3rd floor - there at the south end of hall is Suite 315 (one of the complex’s largest units) introducing 875sf of freshly painted/redecorated living area ftrs 9ft ceilings, luxury vinyl flooring & sparkling new kitchen/bath/foyer ceramic tile flooring-2023. Prepare to be “wowed” as you view sun-filled Great room boasting gorgeous palladium feature window & convenient dinette - segues to modern kitchen sporting in-vogue brilliant white cabinetry, desired breakfast bar peninsula w/4 stools, quartz countertops, tile backsplash & quality stainless steel appliances. 2 large bedrooms (your choice for the primary one), chicly designed 3pc bath, easy-access laundry station & roomy front entry complete floor plan. Attractive condo fees include building insurance, common element/exterior maintenance, heat, water/sewer & dedicated outdoor parking spot. Extras include AC, Fibre Internet, Building Security System & Visitor Parking. Seamlessly blending “Style” with “Affordability”! (id:49269)
RE/MAX Escarpment Realty Inc.
111 Champagne Avenue S Unit#1404
Ottawa, Ontario
Welcome to SoHo Champagne! This stunning corner unit is flooded with natural light from wall-to-wall, floor-to-ceiling windows. Features include 9-foot ceilings, an open concept living/kitchen space with an eat-up island, high-end appliances, quartz countertops, and hardwood floors. The Birch model offers an optimal layout with a spacious living and bedroom area and premier finishes such as marble tile in the walk-in shower. The building offers concierge services, fitness room equipped with sauna, lounge which includes a library and demonstration kitchen, executive dining/boardroom, private screening room and an outdoor patio with barbecue. Situated in the prime location of Little Italy nearby; Dow’s Lake, the LRT Station, the Arboretum, Carleton University/University of Ottawa, and an array of bike paths, restaurants and cafes. 1 underground parking spot and storage locker is included. (id:49269)
RE/MAX Hallmark Realty Group
1100 Ambleside Dr Drive Unit#607
Ottawa, Ontario
Open House Sat July 6th 10am-12pm. Enjoy this spacious 6th floor unit offering a desirable north-facing view. Open concept dining room & kitchen w/ an island provide the perfect setting for entertaining guests. This condo offers an in-unit storage closet & additional storage locker in the bsmt. You'll also have the ease of a parking spot in the garage, ensuring convenience & protection from the sun & snow. Future LRT station at your door. Embark on strolls along the Ottawa River & NCC pathways, or take a short walk to Lincoln Fields for all your shopping needs. Experience condo living at its finest w/ access to the condo's gym, pool, library, party room, guest suites, underground parking, bike storage, & more. Say goodbye to utility bills, as condo fees include heat, hydro & water. We welcome you to book a showing & immerse yourself in the incredible amenities this condominium building has to offer. Don't miss this 2-bedroom highrise condo in the heart of west Ottawa at Ambleside 3. (id:49269)
Solid Rock Realty
1286 Mazzolin Crescent
Kingston, Ontario
Lovely & cozy 1,482 sq ft brick-front bungalow built by Marques Homes on a quiet crescent in the highly sought-after Kingston neighborhood of Lyndenwood. Step into the main floor to find a generously sized bedroom to your right, followed by the open concept kitchen with stainless steel appliances, beautiful tile backsplash & a large kitchen island with breakfast bar. A dining area off of the kitchen leads you to the great room sheltered under a grand cathedral ceiling, gleaming laminate floors, & a sliding glass door to the elevated backyard deck overlooking the yard. The main floor primary bedroom offers a his & hers’ closet combination & 4-piece ensuite bath. Completing the main level is another bedroom, a 3-piece bathroom & mudroom with laundry & inside entry to the double car garage. The bright finished basement with oversized windows offers a bonus bedroom with walk-in-closet, a welcoming recreation room, another 4-piece bath & enormous storage space which could be further developed with your finishing touch. This home comes with an HRV system, central air, on-demand hot water & is a short walk to neighborhood playgrounds, a few minutes’ drive to the 401 & a short drive to all your desired amenities. (id:49269)
Royal LePage Proalliance Realty


