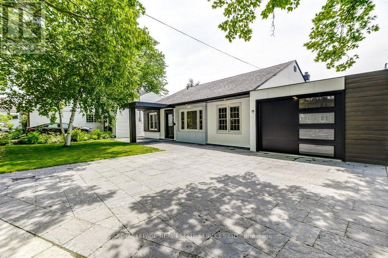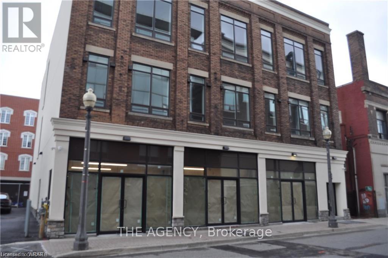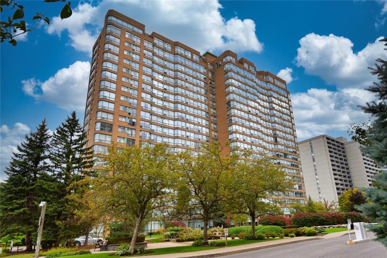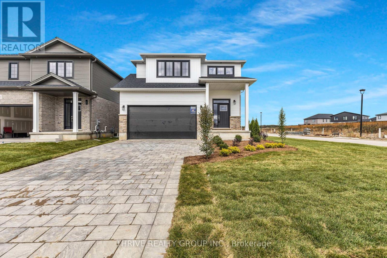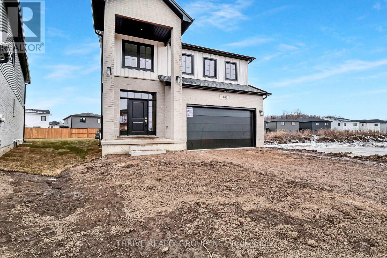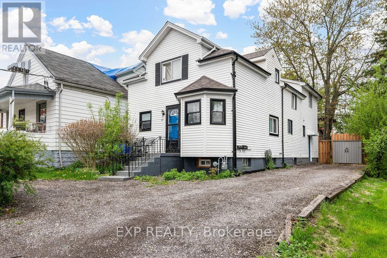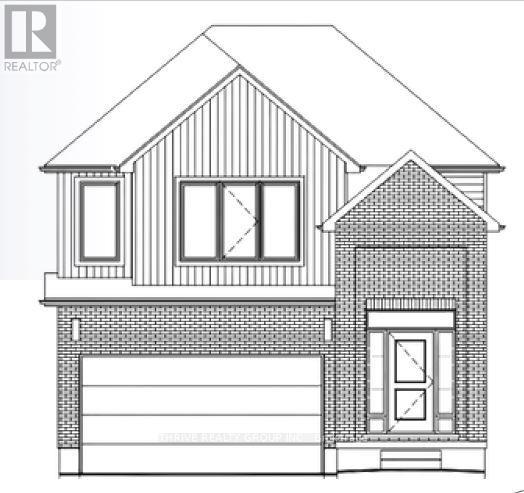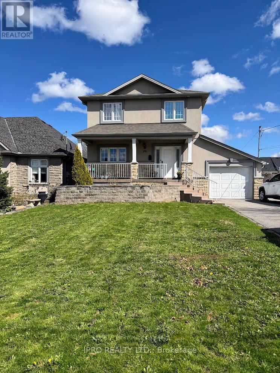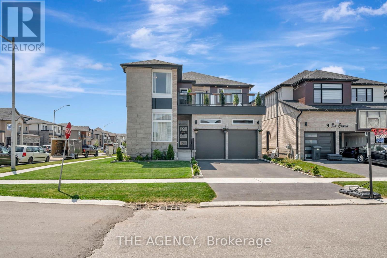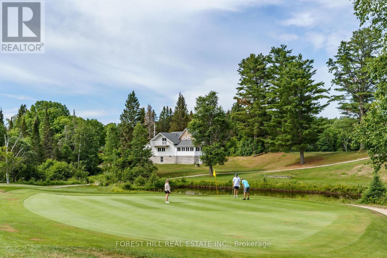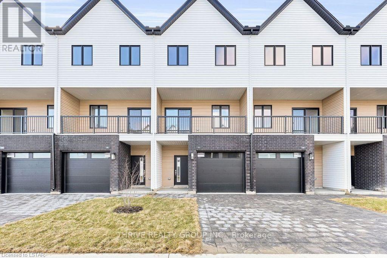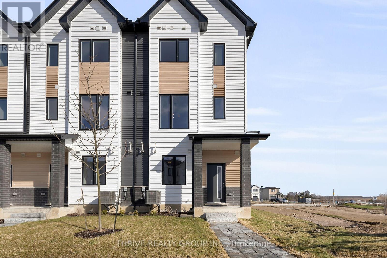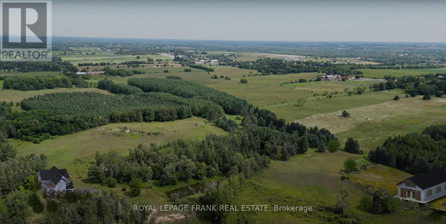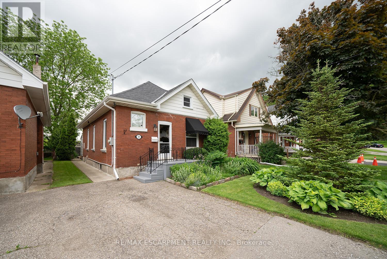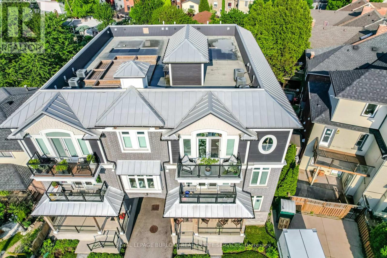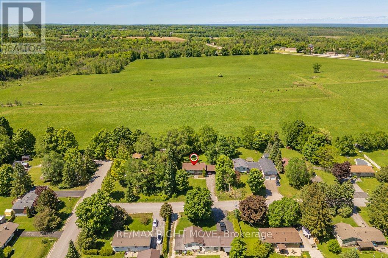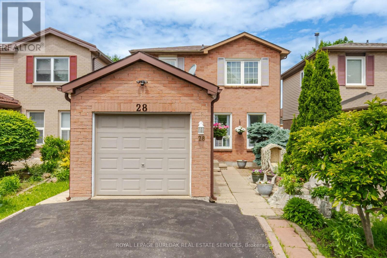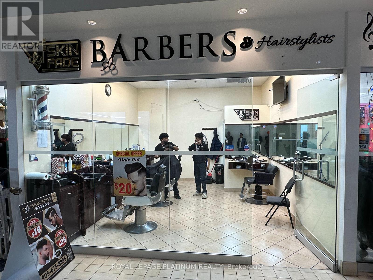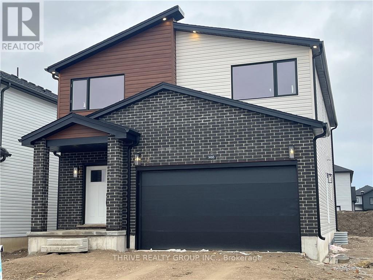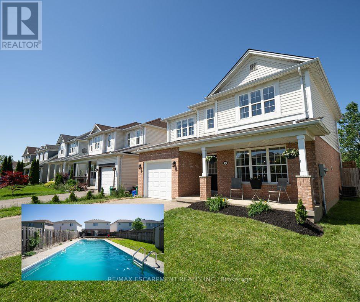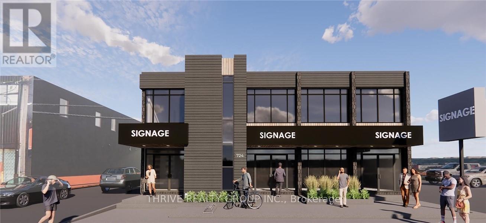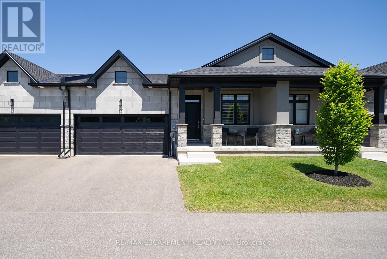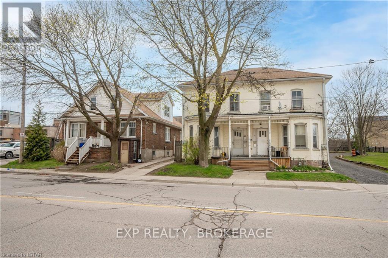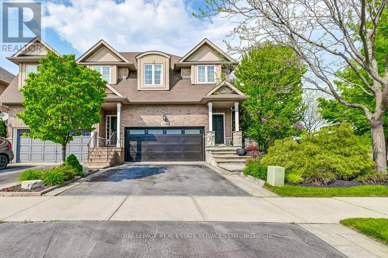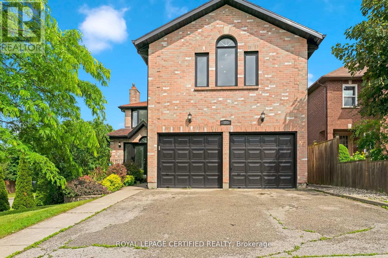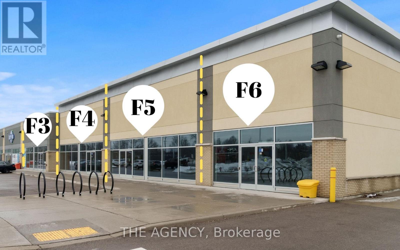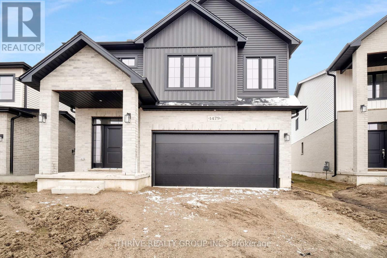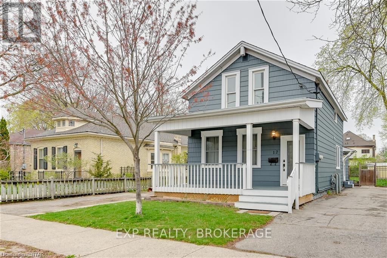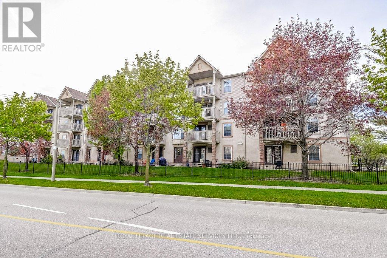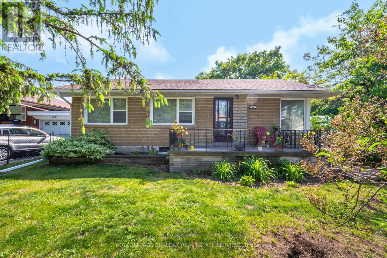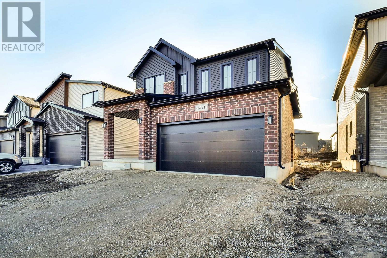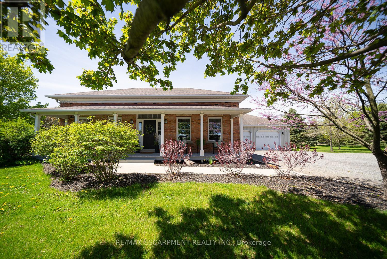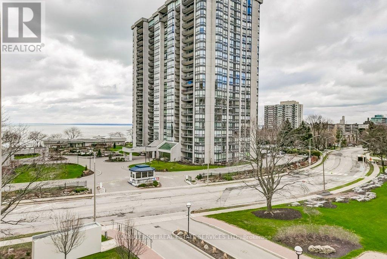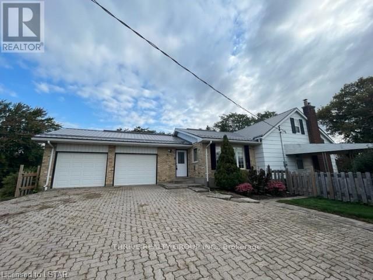50 Beamer Avenue
St. Catharines, Ontario
Welcome home to 50 Beamer Avenue, in the Heart of St.Catharines, steps to the picturesque Welland Canal parkway. Rare opportunity to live on one of the best streets in St.Catharines. This fully renovated, Open concept 3 bedroom, 2 bathroom bungalow includes an oversized 1.5 Car garage with Inside Access. The Custom Interlocking driveway and walkway invite you to step inside. New high quality, Wide Plank engineered Hardwood flooring and LED pot lighting throughout and into the Eat in kitchen. Built in stainless steel appliances, glass backsplash, stylish butcher block counters and matching island with stools. The Living room features a custom coffee bar and sliding glass doors to the rear garden and your private fully fenced yard with loads of Perennials and Annuals-Well Planted. The Primary bedroom boasts a convenient 3 piece ensuite bathroom with glass shower and a large walk in closet with more siding glass doors to the backyard. Two additional bedrooms provide ample space and share a 4 piece bath with a rejuvenating shower massage. All new Windows, roof, furnace and owned hot water tank. Conveniently located in the desirable north end, with close proximity to top rated schools, shopping, restaurants, public transit, Malcomson Eco Park, hiking/biking trails and Sunset Beach. This home is a dream inside & out; book your showing today, unpack and enjoy! (id:49269)
Royal LePage Real Estate Services Ltd.
103 - 11 Queen Street
Brantford, Ontario
This prime commercial unit is located in the heart of downtown Brantford. This unit offers you just over 2000 sq feet of retail space that can easily be modified to suite your business needs. Main floor is at ground level offering 1348 sq feet + the basement of 654 sq ft. **** EXTRAS **** Additional Rent (TMI) is $840.00 per month. (id:49269)
The Agency
1537 Wright Crescent
London, Ontario
WOW! Rare chance for a premium pie shaped lot on a quiet crescent in Gates of Hyde Park. This incredible 4-bedroom, 3.5 bathroom CUSTOMIZED PRESTON Model offers 2276 square feet above grade, separate side entrance leading to the lower level, two-car double garage, crisp designer finishes and a terrific open concept layout. The generous kitchen features an oversized island and walk-in pantry. Head upstairs to 4-bedrooms PLUS 3 full bathrooms - perfect for growing families. Steps to two new school sites, shopping, and more. Available for an early 2025 closing date! (id:49269)
Thrive Realty Group Inc.
20 Dennis Avenue
Brantford, Ontario
Available For Lease - Welcome home to 20 Dennis Avenue, located in the newly developed LIV Communities Nature's Grand in Brantford. This newly built and never lived-in 2-storey townhome has an attached single car garage, 3 bedrooms, 2.5 bathrooms and 1,596 sq ft. The main floor showcases 9ft ceilings throughout it's a gorgeous living room, kitchen, dinette and 2 pc powder room. The kitchen features brand new appliances and the dinette walks-out to the rear yard. The second floor has 3 bedrooms that includes the primary bedroom, complete with a balcony and a 4 piece ensuite with a tub and stand alone shower. The second floor is complete with a laundry room and 4 piece bathroom. The basement of the home is unfinished and suitable for storage. Located in a growing neighbourhood, this is the ideal home to lay down roots! (id:49269)
RE/MAX Escarpment Realty Inc.
314 Laughton Crescent
Strathroy-Caradoc, Ontario
Welcome to Your Dream Family Home! Nestled in the tranquility of a peaceful cul-de-sac, this spacious 4-bedroom, 2-full bathroom residence is a testament to modern comfort and tasteful design. Meticulously renovated, the home opens up to a warm and inviting atmosphere with its thoughtfully crafted open-concept living space and an inviting eat-in kitchen. Inside, the residence boasts beautiful hardwood floors that flow seamlessly throughout, complemented by the luxurious touch of Quartz countertops in the kitchen. Every corner reflects the care taken to create a space that is both aesthetically pleasing and functional for contemporary living. A notable feature of this dream family home is the separate entrance to the basement, providing added flexibility and convenience. Your dream home awaits! (id:49269)
Exp Realty
Rare Real Estate
1276 Maple Crossing Boulevard, Unit #1508
Burlington, Ontario
Welcome to the Grand Regency! This exquisite 1-bedroom plus den unit epitomizes urban living in Burlington. As you step inside, you're greeted by an abundance of natural light flooding through floor-to-ceiling windows, offering million dollar view of Lake Ontario and escarpment. Some days you can even see the Toronto skyline. The spacious bedroom seamlessly connects to a walk-through closet, leading you to a luxurious 4-piece bathroom adorned with modern fixtures. Recent updates include freshly laid wood-like flooring and a fresh coat of neutral paint, creating a welcoming ambiance that complements any decor style. This unit comes with the added bonus of a double-sized locker, providing ample storage space (#111A) for all your belongings. Security is paramount, with 24-hour surveillance ensuring your peace of mind. Within the building, an array of amenities awaits, from fitness facilities to entertainment lounges, catering to your every need. Outside, discover a vibrant neighborhood brimming with life. Explore the nearby parks, stroll along the lakefront, or indulge in retail therapy at the nearby shopping districts—all within easy walking distance. With schools and public transit conveniently close by, every convenience is at your fingertips. Don't let this opportunity pass you by. Experience the unparalleled lifestyle offered by the Grand Regency. Act now and seize the chance to make this urban sanctuary your new home. Opportunities like these are rare—make your move today! (id:49269)
The Real Estate Boutique Brokerage Inc.
3084 Buroak Drive
London, Ontario
Foxwood Homes presents the Berkeley Model TO BE BUILT with 5-bedrooms, 3.5 bathrooms including two ensuite bathrooms, optional separate side entrance and MORE! Offering approximately 2211 square feet above grade, two-car double garage, crisp designer finishes throughout and a terrific open concept layout, this is the PERFECT family home on a family friendly street. Desirable finish selections including modern colour tones, engineered hardwood, tiled bathrooms, and upgraded wood stairs with spindles. The main floor offers a living room, custom kitchen with island & quartz countertops, dining area, main floor laundry, plus an expansive primary bedroom suite with luxury 5-piece ensuite/walk-in closet. Head upstairs to your loft family room, four additional bedrooms, plus two bathrooms including an extra ensuite. Ideal for investors or multi-generational families as this home offers a second side entrance leading to the basement. Incredible value with a premium location in Northwest London (id:49269)
Thrive Realty Group Inc.
3072 Buroak Drive
London, Ontario
WOW! This 3-bedroom, 2.5 bathroom HARLOW Model by Foxwood Homes in popular Gates of Hyde Park is to be built with Fall 2024 closing dates still available. Perfect to live-in with income or for investors - this plan includes an optional side entrance leading to the lower level. Offering 2078 square feet above grade, attached garage, crisp designer finishes throughout and a terrific open concept layout, this is the PERFECT family home in a growing community. The main floor offers a spacious great room, custom kitchen with island and quartz countertops, walk-through pantry, dining area, and direct access to your backyard. You will love the terrific open concept floorplan. Head upstairs to three spacious bedrooms, two bathrooms including primary ensuite with separate shower and freestanding bathtub, plus a separate laundry room. Premium location in Northwest London which is steps to two new school sites, shopping, walking trails and more. Welcome Home to Gates of Hyde Park! (id:49269)
Thrive Realty Group Inc.
49 Paddington Avenue
London, Ontario
Look no further than this fully renovated seperately metered Three Unit income property in Manor Park. This hidden gem works as an ideal seemless compliment to exisiting porfolios or as a fresh and friendly advent into the real estate investing world. This property has been creatively designed to keep all the living space of its units above grade; with all units being renovated and all major elements being replaced or upgraded recently; with bonus storage rented units below grade as an additional income stream. Located just West of Wortley Village and surounded by lovely nature spaces including Euston Park and The Coves; which offers an unexpected and welcome disconnect from the intense urban elements. This is perfectly complemented as it offers very close access to the major transportation routes for public transit and is situated near to shopping centres. This property now offers the option to have the upper one bed and one bath unit vacant at possession or the option to have the property come fully tenanted with a projected annual income of $55,000 makiing this property a prime candidate for a cash flowing asset; with over a 6% Cap Rate at asking. The newly renovated basement space allows for additional income with storage units and features new appliances including two washers and two dryers for usage between the tenants; a reflection almost all the properties applinces being recetly upgraded. (id:49269)
Exp Realty
3076 Buroak Drive
London, Ontario
WOW! This 4-bedroom, 3.5 bathroom SOHO Model by Foxwood Homes in popular Gates of Hyde Park is to be built with Fall 2024 closing dates still available. Perfect to live-in with income or for investors - this plan includes an optional side entrance leading to the lower level. Offering 2151 square feet above grade, attached garage, crisp designer finishes throughout and a terrific open concept layout, this is the PERFECT family home in a growing community. The main floor offers a spacious great room, custom kitchen with island and quartz countertops, walk-through pantry, dining area, and direct access to your backyard. You will love the terrific open concept floorplan. Head upstairs to four spacious bedrooms, three bathrooms including primary ensuite with separate shower and freestanding bathtub. Keep everyone happy with a Jack & Jill ensuite, third full bath plus a separate laundry room. Premium location steps to two new school sites, shopping, walking trails and more. (id:49269)
Thrive Realty Group Inc.
196 Gray Road
Hamilton, Ontario
Welcome to your dream home in Lower Stoney Creek! This 3+1 bedroom, 4 bathroom, detached 2-storey gem is nestled on an expansive 150 lot, offering ample space. The main floor boasts a bright and airy open concept design, complete with a convenient powder room for guests. Step into the spacious kitchen equipped with stainless steel appliances with a walkout from the breakfast area. Upstairs, discover 3 bedrooms and 2 full bathrooms, including a luxurious 5-pc ensuite in the master bedroom. Need extra space? The fully finished basement awaits with contemporary finishes and an additional 3-pc ensuite, ideal for extended family members or guests. With parking for up to 6 cars, commuting is a breeze, just moments away from shopping, amenities, schools, and the QEW highway. Dont miss out on this perfect blend of comfort & convenience! **** EXTRAS **** Fridge, stove/oven, dishwasher, built-in microwave, washer & dryer, garden shed, Electric car/dryer outlet in garage (id:49269)
Ipro Realty Ltd.
41365 Major Line
St. Thomas, Ontario
WOW! Terrific Residential Building Lot on beautiful Major Line, just steps to St. Thomas, London and surrounding amenities. This approximate 1.814 acre building lot is cleared and ready for your dream home. You will love the 155 feet of frontage accompanied by farmfield views, green and treed area to the rear, and the friendly appeal of neighbours still closeby. Ideal investment as this is just minutes to both the new Amazon Facility and the planned VW Volkswagen plant. Natural gas, municipal water and hydro are all available. Ask for a copy of the Buildable Survey Sketch to learn about possibilities with this rare opportunity! Hard to find. Perfectly located. Potential Homeowners, Builders, and Investors are all welcome. This is the one! (id:49269)
Thrive Realty Group Inc.
407 Princess Anne Court
Oakville, Ontario
Welcome to this beautiful home in Kerr Village! Nestled on a quiet court, this freshly painted, meticulously maintained bungalow sits on a generous pie-shaped lot, offering both privacy and ample outdoor space. The inviting backyard features a deck & patio area, perfect for relaxation. Updated kitchen w/stainless steel appliances, sleek countertops & backsplash. The open-concept dining and living areas are perfect for family gatherings. Three comfortable bedrooms and an updated bathroom w/heated floors on the main floor. The finished basement w/fourth bedroom and an additional bathroom, extra living space for a family room, home office, gym, or guest suite, complete w/FP and bar area. New windows and doors were added in 2022 and 2023. Detached double car garage, providing ample storage and parking. Prime location in a highly sought-after neighbourhood and close proximity to vibrant shops, restaurants, and parks. This charming bungalow offers a perfect blend of comfort and convenience. (id:49269)
Royal LePage Burloak Real Estate Services
20 Dennis Avenue
Brantford, Ontario
Assignment Sale - Welcome home to 20 Dennis Avenue, located in the newly developed LIV Communities Nature's Grand in Brantford. This newly built and never lived-in 2-storey townhome has an attached single car garage, 3 bedrooms, 2.5 bathrooms and 1,596 sq ft. The main floor showcases 9ft ceilings throughout it's a gorgeous living room, kitchen, dinette and 2 pc powder room. The kitchen features brand new appliances and the dinette walks-out to the rear yard. The second floor has 3 bedrooms that includes the primary bedroom, complete with a balcony and a 4 piece ensuite with a tub and stand alone shower. The second floor is complete with a laundry room and 4 piece bathroom. The basement of the home is unfinished and suitable for storage. (id:49269)
RE/MAX Escarpment Realty Inc.
5 Sass Crescent
Brant, Ontario
Welcome to 5 Sass Crescent, Paris. This newly built home by Grandview Homes in 2023 offers 3,780 SQFT of luxury with five bedrooms and four bathrooms. The open concept main level features an upgraded kitchen with custom cabinets, quartz countertops, and a tiled backsplash. The primary bedroom has his and her walk-in closets and an ensuite with double sinks, a separate tub, and a glass-enclosed shower. Additional bedrooms also feature walk-in closets and ensuite bathrooms. The basement has a separate entrance for a potential in-law suite. Located in Paris, Ontario, known as the Cobblestone Capital of Canada, this home is close to boutique shops, restaurants, and cozy cafes along the Grand River. The town offers top-rated schools and hosts cultural events like the Paris Fair and Paris Jazz Festival. Proximity to shopping centers and major highways ensures convenience. This home at 5 Sass Crescent is more than a residence; its a lifestyle. (id:49269)
The Agency
7 Holden Avenue
Norfolk, Ontario
Beautifully renovated, prestigious brick bungalow main floor situated in a popular well-established Simcoe neighbourhood available for lease. The main floor features three bright bedrooms, an upgraded kitchen with modern appliances (including laundry), a contemporary three-piece bathroom and a cozy living room/dining room. The fully enclosed and charming backyard provides an excellent setting for gatherings and entertainment. Take advantage of this exclusive home. Steps away from Norfolk General Hospital with easy access to the town. Main floor available for rent (3 bed, 1 bath, 2 parking, Full laundry suite and appliances included [see inclusions]). Rent: $2400/month + utilities (tenant pays hydro, gas, water). (id:49269)
Exp Realty
Rare Real Estate
132 Lyons Avenue, Unit #main
Welland, Ontario
Welcome to 132 Lyons Ave, Welland – this delightful main floor unit offers a fusion of modern amenities and classic allure. Step into the heart of the home – the fully-equipped kitchen awaits your culinary adventures. Ample countertop space and sleek appliances ensure effortless meal preparation, while the adjacent dining area sets the scene for memorable dining experiences. Connected is a spacious living room, perfect for unwinding after a long day or hosting gatherings with loved ones. Natural light streams through the windows, casting a warm glow on the inviting ambiance. Retreat to the cozy bedrooms, each offering a tranquil sanctuary for rest and relaxation. Ample closet space enhances the comfort and functionality of these private retreats. A well-appointed bathroom awaits, boasting modern fixtures and a soothing atmosphere, providing the perfect oasis for rejuvenation. Bonus features include: parking, coin operated laundry in the basement and utilities included (AC, heat, hydro & water). Conveniently located near shops, restaurants, parks, and schools, this home offers the quintessential blend of convenience and tranquility. With easy access to major roadways, commuting to nearby attractions is a breeze. Experience the gracious living at 132 Lyons Ave – where every detail is designed to elevate your lifestyle. Book your viewing today and make this enchanting residence your own. (id:49269)
Exp Realty
2035 Eagle Lake Road
South River, Ontario
Welcome to Eagle Lake Golf Course, a Thriving family-owned Business with a Successful Track Record of Over 30 years. Situated on a Unique 126.47-acre Property, this Remarkable Establishment Offers Breathtaking Views of the Lake and Features a fully-equipped 4021 sq ft Clubhouse. The Clubhouse Includes a Spacious self-contained 2 Bedroom, 1 Bathroom Apartment, Providing Comfortable Living Quarters. \nThis Turnkey Business Includes a Meticulously Designed 3400-yard, Par 47, 12-hole Golf Course, Complete with Stunning Practice Greens and a state-of-the-art Computerized Irrigation System. Additionally, there is a Large 3-door Maintenance Building, housing top-notch Turf Maintenance Equipment. The Fully Stocked Pro Shop Caters to the needs of Avid Golfers. This establishment also Boasts an 86-seat Fully Licensed Dining Room and Bar. Eagle Lake Golf Course Presents an Exceptional Opportunity for those Seeking a Profitable and Versatile Business within a Stunning Natural Setting. **** EXTRAS **** Conveniently Located just Minutes Away from the Beach, Scenic Trails, & the Renowned Mikisew Provincial Park, this Property Offers the Perfect Combination of Leisure and Natural Beauty. Possibility of Vendor Take Back Mortgage is Available. (id:49269)
Forest Hill Real Estate Inc. Brokerage
70 - 1595 Capri Crescent
London, Ontario
Terrific opportunity for investors and first-time buyers. Pre-construction - book now for 2025 MOVE-IN DATES! Royal Parks Urban Townhomes by Foxwood Homes. This spacious townhome offers three levels of finished living space with over 1800sqft+ including 3-bedrooms, 2 full and 2 half baths, plus a main floor den/office. Stylish and modern finishes throughout including a spacious kitchen with quartz countertops and large island. Located in Gates of Hyde Park, Northwest London's popular new home community which is steps from shopping, new schools and parks. Incredible value. Desirable location. Welcome Home! (id:49269)
Thrive Realty Group Inc.
68 - 1595 Capri Crescent
London, Ontario
Terrific opportunity for investors and first-time buyers. Pre-construction - book now for 2025 MOVE-IN DATES! Royal Parks Urban Townhomes by Foxwood Homes. This spacious townhome offers three levels of finished living space with over 1800sqft+ including 3-bedrooms, 2 full and 2 half baths, plus a main floor den/office. Stylish and modern finishes throughout including a spacious kitchen with quartz countertops and large island. Located in Gates of Hyde Park, Northwest London's popular new home community which is steps from shopping, new schools and parks. Incredible value. Desirable location. Welcome Home! (id:49269)
Thrive Realty Group Inc.
18576 Mccowan Road
East Gwillimbury, Ontario
Discover The Endless Possibilities With This Expansive 97+ Parcel of Vacant Land, Offering a Rare Opportunity for Developers, Investors Or Those Seeking A Private Sanctuary. Whether You Envision a Sprawling Estate, A Eco-Friendly Retreat Or Land Bank For Future Development Use, The Potential Is Endless. With Easy Access to Major Highways and Nearby Amenities, This Prime Acreage Combines the Tranquility of The Countryside With The Convenience of Urban Proximity. **** EXTRAS **** Property located within the Oak Ridges Moraine (ORM) Conservation Plan Area, under two designations: ORM Natural Core Area and ORM Countryside Area. Property has old Hunting Cabins on it. Should be Torn down. (id:49269)
Royal LePage Frank Real Estate
14 Carlyle Street
Brantford, Ontario
Welcome home to 14 Carlyle Street, a charming 1.5 storey home situated on a spacious lot with no rear neighbours in the family friendly neighbourhood of Old West Brant. This 2 bedroom, 1.5 bathroom home has 1495 sq ft of above grade living space that includes a roomy loft! The inviting front foyer has hardwood flooring that leads into the living room where there are deep baseboards & casing, providing a finished look and decorative detail. The formal dining room is a warm & welcoming space for family meals and casual gatherings. The kitchen showcases plenty of cupboard and counter space, all white appliances that include a gas stove, an over-the-range microwave and a built-in dishwasher. Laundry facilities can also be found here. Adjacent the kitchen is a mudroom that features closet space and a rear door accessing the backyard. The main floor is complete with the primary bedroom, a renovated 4 piece bathroom and a powder room. The second floor consists of a second bedroom and a roomy loft with the potential to be used for various purposes, from a home office to a cozy library or a creative studio. In addition, the second floor has ample closet space. The basement of the home has a large recreation room with recessed lighting and laminate flooring, and an additional bonus room. The rear yard is a green space, perfect for entertaining or play and has no rear neighbours. Located in a great family friendly neighbourhood close to parks, groceries and all amenities. Features include: new gutters & guards, windows (2017), bathroom (2019). (id:49269)
RE/MAX Escarpment Realty Inc.
E - 366 Bay Street N
Hamilton, Ontario
Welcome home, where luxury living meets modern convenience! This stunning 1 bdrm, 1 bath Sentinel Suite offers the perfect blend of contemporary upgrades and stylish design. Open concept floor plan w/648sqft of living space, upgraded kitchen w/large island & quartz countertops, SS appliances & upgraded light fixtures throughout. Step onto your balcony w/newly upgraded flooring and enjoy the view! A custom accent wall adds to the contemporary feel. 3pc bath features a walk-in glass shower complete w/modern vanity. Conveniently located across from Bay Front Park & steps away from West Harbour GO Station, downtown, hospitals, & transit. Rooftop terrace, with w/breathtaking views of the bay & short walk to trails and the waterfront, perfect for outdoor enthusiasts. Added convenience of in-suite laundry, a basement locker, 1 owned parking space & upgraded kitchen plumbing/electrical. Dont miss your chance to own this luxury suite in this charming high-end boutique condo in a prime location. (id:49269)
Royal LePage Burloak Real Estate Services
4 Price Drive
Oro-Medonte, Ontario
Welcome Home to Price's Corner, Oro-Medonte. Outstanding 100 ft. X 164 ft. Lot, backing onto pastural fields with a relaxing calm, and peaceful setting. 2 + bedrooms with upgrades throughout the home. Beautiful kitchen with a built in side bar, new flooring and backslash, with a Sliding door out to a huge deck. Large Family room/Rec room has a natural gas stove and room for all of your celebrations. 1- 4 piece washroom on main floor, with a 2 piece on the lower. A fantastic neighborhood to raise a Family or retire very comfortably in. This home has everything that you have ever wanted. (id:49269)
RE/MAX Right Move
28 Festoon Place
Brampton, Ontario
Welcome to your ideal family home in the heart of the Southgate neighbourhood! This charming 3-bdrm, 2.5-bath detached home offers an unbeatable location combined w/exceptional living spaces. Bright, spacious living/dining area & eat-in kitchen ideal for hosting gatherings and family meals. Upstairs, youll find a 3pc bath, and 3 comfortable bedrooms. Finished basement featuring a large versatile rec room & 3pc bath ideal for a bedroom, playroom or office.Convenient attached garage providing inside entry. Prime location close to Chinguacousy Park, where you can enjoy year-round activities including playgrounds, splash pad, sports fields, and even an ice rink & ski hill in winter. Families will love the proximity to schools. Minutes away from Bramalea City Centre, offering a vast array of stores and restaurants. Access to public transit and major highways for convenient commuting. Exceptional opportunity to own a beautiful family home in one of Southgate's most desirable locations. (id:49269)
Royal LePage Burloak Real Estate Services
2d-10 - 7215 Goreway Drive
Mississauga, Ontario
LOCATION!!! A vibrant and well-established hair salon, perfectly poised for a new owner to step in and continue its legacy of excellence. Located in a busy area of Westwood Mall with high foot traffic, this salon boasts a loyal clientele and a reputation for exceptional service. The inviting interior features modern decor and state-of-the-art equipment, creating a welcoming atmosphere for clients and stylists alike. With a talented team of experienced professionals, the salon offers a full range of services, including cutting, styling, coloring, and treatments. Great turnkey opportunity for a savvy entrepreneur to take the helm and capitalize on the salon's solid foundation. (id:49269)
Royal LePage Platinum Realty
3064 Buroak Drive
London, Ontario
WOW! Be moved in for late 2024 or early 2025! This 4-bedroom, 2.5 bathroom to-be-built YORK Model by Foxwood Homes in popular Gates of Hyde Park offers 2272 square feet above grade, two-car double garage, crisp designer finishes throughout and a terrific open concept layout. This plan offers an optional side entrance leading to the lower level - perfect for investors and growing families. The main floor offers a spacious great room, custom kitchen with island/pantry/quartz countertops and direct access to your backyard. Head upstairs to four bedrooms, two bathrooms including primary ensuite with separate shower and freestanding bathtub and a family-friendly laundry room. Steps to two new school sites, shopping, walking trails and more. Welcome Home to Gates of Hyde Park! (id:49269)
Thrive Realty Group Inc.
34 Stowe Terrace
Brantford, Ontario
Welcome home to 34 Stowe Terrace, a well maintained 2-storey home offered for the first time from the original owners in the Empire community of West Brant. This family home boasts 1,549 sq ft equipped with 3 bedrooms, 2.5 bathrooms plus a spacious backyard with a gorgeous inground pool! The bright and spacious 2-storey foyer opens into the front room with windows looking out to the front porch and can serve as a formal dining room. The open concept living room, kitchen and dinette is a bright and open space with sliding doors leading to the large deck in the backyard. The kitchen has ceramic tile flooring and is fashioned with stainless appliances and plenty of cupboard & counter space. In addition, the kitchen features a built-in dishwasher and a centre island. The main floor is complete with inside access to the garage and a 2 pc bathroom. The second floor of the home has 3 bedrooms including the primary bedroom which is equipped with a walk-in closet and a large 4 piece ensuite. The basement is partially finished offering a large storage space with laundry facilities and plenty of space for future development. The gorgeous backyard has a large deck perfect for entertaining, a green space for play and a huge in ground pool just opened to make the most of the hot summer days ahead! Located on a quiet street close to amazing parks, excellent schools and endless trails. This lovely family home is sure to impress. (id:49269)
RE/MAX Escarpment Realty Inc.
724 York Street
London, Ontario
Remarkable opportunity to own a two-story commercial building in the heart of London! Boasting over 15,000 sq ft of versatile space, with 40 parking spots. Located near the Western Fair District, this building enjoys maximum visibility and foot traffic. With over 10,000 square feet of usable space spread above grade, a fully useable basement, this property offers an expansive canvas for your business endeavors. The layout allows for flexible customization to suit a wide range of businesses and industries. The exterior has been recently refreshed and blends classic elements with modern aesthetics, creating an inviting facade that sets it apart from the surrounding structures. This dynamic environment fosters a vibrant atmosphere that can significantly enhance your organization's visibility and appeal. The downtown location and ample parking space make this building a solid investment with potential for high rental yields or long-term appreciation. (id:49269)
Thrive Realty Group Inc.
724 York Street
London, Ontario
Excellent opportunity on the York Street Corridor. Full Building Available with 2500 to 15,000+ square feet available. Located in a high traffic (12,000 VPD) area with quick access to Highbury, 401 & 402, downtown London and much more. This building is undergoing interior and exterior renovations and is awaiting your concept with many uses. Floor plates offer approximately 5,000 sq/ft +/- with a total of 15,000 sq/ft (various size units can be customized for users needs). Each floor is an open web available for tenant build out or landlord can provide design build out options built into the lease rate. Onsite pylon provides great signage and approximately 40 parking spaces. Don't miss this excellent opportunity. (id:49269)
Thrive Realty Group Inc.
22 Cranberry Crescent
Norfolk, Ontario
Welcome to 22 Cranberry Crescent, an exquisite bungalow condo nestled within the exclusive Fernridge Estates. This elegant 3-year-old residence offers 2+1 bedrooms, 3 full bathrooms, and a generous 2,553 square feet of spotless living space, including a fully finished basement and a two-car garage. Upon entering, a meticulously designed open-plan layout featuring engineered hardwood, deep baseboards, recessed lighting, California shutters and soaring 10-foot ceilings amplifies the sense of space and luxury. The combined kitchen, dining, and living areas are enhanced by vaulted ceilings, with the living room featuring a linear electric fireplace with a blower, creating an inviting atmosphere perfect for both living and entertaining. The custom kitchen is a culinary masterpiece, equipped with premium-grade designer appliances, quartz countertops & backsplash. The stunning cabinetry, along with a built-in pantry and a spacious island/breakfast bar, all contribute to the kitchen's refined aesthetic. The primary bedroom serves as a sanctuary of comfort, featuring a walk-in closet and a lavish spa-like 5-piece ensuite with a curb-less 'zero entry' shower with glass enclosure & a double sink vanity. The main floor also includes a front-facing bedroom, a 4-piece bathroom, a laundry closet and convenient inside access to the garage. The fully developed basement features a two-part recreation room, a large third bedroom, a 4-piece bathroom, and an ample storage/mechanical area. Additional Features include: Central Vac, Security System, Egress Basement Windows, 200 AMP. This beautifully maintained community boasts low fees and convenient proximity to shopping, dining, and the picturesque shores of Lake Erie. (id:49269)
RE/MAX Escarpment Realty Inc.
224, 226 & 230 Richmond Street
London, Ontario
MULTI-PROPERTY MULTI-UNIT INVESTOR'S PACKAGE - 7 UNITS/DOORS & PARCEL OF LAND w/ 9+ ADDITIONAL UNIT DEV POTENTIAL:\r\n\r\nThis listing includes a three unit building and two legal duplex units, a single car garage along with a parcel of tied land (three seperate addresses; 224, 226 & 230 Richmond Street). At the mouth of downtown London on the historic Richmond Street just north of the Thames River and northeast of iconic Wortley Village; this offering has investment potential as a short or long term hold; with ample possibilities at future development. \r\n\r\nThese properties are currently fully tenanted. Present Net Operating Income (NOI) before lending costs of the seven combinded rented units is over $67,000 and at current market rents (conservative values) could be over $100,000 Net Operating Income (NOI) before lending costs (refer to Proforma in Documents). \r\n\r\n230 Richmond Street is a three unit building with three bedroom units on the main and upper levels and a two bedroom unit on the lower level. All units in this three unit building include in suite laundry and dishwashers. Main floor unit was freshly renovated in 2021. All present tenants pay their hydro expenses in this property. \r\n\r\n226 Richmond Street is a semi-detached duplex with a one bedroom upper unit and one bedroom lower unit. 224 Richmond Street is the other half the semi-detached duplex and has a two bedroom upper unit and a two bedroom lower unit. 224 Richmond Street also includes a parcel of tied land (formally three seperate addresses - 220 & 222 & 224 Richmond Street that have merged under single ownership).\r\n\r\nProperty being sold ""as is/where is""(R3-1 zoning). Adjacent properties are zoned as AC4 commercial. Planner has suggested that Nine - Fifteen Unit building can be constructed on vacant lot that is currently part of 224 Richmond property. This oppurtunity is particularly valuable to potential developers/ builders. (id:49269)
Exp Realty
2388 Stone Glen Crescent
Oakville, Ontario
Absolute ShowStopper! Resort style living in this TurnKey beauty! Welcome to 2388 Stone Glen Crescent, in North Oakvilles Westmount community. The LARGEST LOT IN THE AREA, Done Top to Bottom, Inside&Out! The Expansive Gardens and Flagstone accented Drive/Walkways invite you thru the Covered porch. Step into Rich hardwood flooring, LED pot lighting, 8 inch Baseboards with Quality Trim details-Abundant Natural light with large windows and 9 foot ceilings. Ideal open plan with Separate Dining room-Coffered ceilings and ample space for Family entertaining. Gourmet kitchen features newer Porcelain tile floors, Stainless appliances, granite counters/Island, Marble backsplash and garden door walk out to your private Patio Oasis! All open to the living room with Stone Feature wall and Gas fireplace with Stainless steel surround. Attached Double garage features a new Insulated 'Garaga' door and built in 'Husky' cabinets&lighting with inside access through main floor laundry-lots of cabinets, sink and Slate backsplash. Convenient powder room with high end fixtures and textured feature wall-sure to impress! 4 Bedrooms upstairs, all Hardwood floors, the Primary boasts and big Walk in Closet and Spa like 5 piece ensuite bath with double sinks, Quartz counters, Heated porcelain tile floors&heated towel bar-Relax and Enjoy! Custom California Closets and thoughtful conveniences built in! Resort life style continues into the lower level with fresh premium carpet + more LED pot lighting in the open Rec Room, 4th bathroom and loads of storage room! This Huge yard boasts well planned professional landscaping, Red Maples, weeping Nootkas, Lilacs, Hydrangeas, Armour Stone, Remote control LED lighting&sprinklers, 20'X20' Flagstone Patio/Pergola plus another 16'x28' lower patio, built in 36"" DCS (Fisher&Paykel) Grill, side burner, stainless drawers&Bar Fridge with Granite counters and custom remote LED lighting all SMART! Walk to Top Rated Schools and most amenities with a walkscore of 76 **** EXTRAS **** DCS Gas Grill, side burner, wine fridge built in on Flagstone Patio (id:49269)
Royal LePage Real Estate Services Ltd.
49 Kenmir Avenue
Niagara-On-The-Lake, Ontario
Escape to this lavish retreat located in the prestigious St. Davids area. This luxurious home offers a break from the city hustle, inviting you to indulge in tranquility and sophistication. Custom-built 4bdrm, 5 bath estate home. Over 4,100sqft boasting high-end finishes incl Italian marble, 9 ceilings on main floor w/office, chef's kitchen, built-in appliances, custom cabinetry, pantry, island & breakfast bar. Enjoy incredible views from 12x40 stone/glass deck. 2nd level boasts 3 bdrms each w/WIC & ensuites. Primary suite w/10 ceilings, WIC, 6pc ensuite, dual vanities, designer soaker tub & shower. Lower level w/theatre, wine cellar, wet bar w/keg taps & 4th bdrm w/ensuite. W/O to outdoor patio w/built-in Sonos, 6-seater MAAX spa tub & Trex decking w/privacy screening. 2-car garage. Professionally landscaped w/in-ground irrigation. Surrounded by vineyards, historic NOTL Old Town & 8 golf courses within 15-min drive. Easy access to HWY & US border completes this perfect city escape (id:49269)
Royal LePage Burloak Real Estate Services
383 Burnett Avenue
Cambridge, Ontario
Welcome to 383 Burnett Ave, Tucked Away On A Quiet Street In Shades Mill In North Galt. This is your opportunity to get into the Market and Own A Cozy 4+2 Bedroom Home. With 2 Car Garage Fully Bricked, 2.5 Bathrooms. The Main Floor Starts off With a Bright Mudroom Entrance. Beautifully Renovated from Top to Bottom. Sellers spend $$$ on Renovation. Furnace, New Internals (Primary/Secondary Exchangers, Exhaust Blower)in 2015 Appliances: All-New Kitchen and Laundry (2019), New rooftop installed (Sept 2023). Living Room with a Beautiful Marble Surrounding Fireplace. Upstairs with tons of windows.Head Downstairs- Family Room with Fireplace, Two Rooms, Plenty of Storage. The backyard has large deck with lots of Mature Trees to provide tons of Privacy and Professionally Done Yard. This Great Home is Situated Within Walking Distance to A Conservation Area with Trails. A Public Beach and lake, also Parks and schools nearby for the kids. Easy Access to the Highway and Major Roadways, Many Shops and Restaurants A Few Minutes Away. (id:49269)
Royal LePage Certified Realty
F4 - 218 Henry Street
Brantford, Ontario
Incredible Retail Opportunity For Lease In Busy Retail Plaza located at the intersection of Henry St & Wayne Gretzky Parkway where over 8,200 cars pass daily!. Current National Retailers At The Plaza Include; Leon's, KFC, Sleep Country, Pita Pit, Harvey's, And Starbucks with Various National Retailers In Close Proximity, making this a great location for any business. Much Of The Recent Retail Growth In The Area Has Been On The South Side Of Highway 403. (id:49269)
The Agency
10 - 279 Hill Street
Central Elgin, Ontario
Welcome to HILLCREST, Port Stanley's newest boutique condominium community offering 27 townhomes that seamlessly blend nature and modern living. Ideal for first-time buyers, investors and empty nesters alike. Minutes from the beach, these homes back onto a serene woodlot, providing a perfect balance of tranquility and convenience. Located near St. Thomas and a short drive to London, residents enjoy small-town charm with easy access to urban amenities. Each 3-bedroom, 3-bathroom unit features exquisite transitional finishes, and an optional upgrade package allows personalization. Experience the relaxed pace and community spirit of Port Stanley, where every home is a tailored haven in a picturesque setting. Optional upgrades and finished basement packages available. Your perfect home awaits in this gem of a community. Welcome Home! (id:49269)
Thrive Realty Group Inc.
3068 Buroak Drive
London, Ontario
WOW! This 4-bedroom, 2.5 bathroom PRESTON Model by Foxwood Homes in popular Gates of Hyde Park is TO BE BUILT offering 2276 square feet above grade, two-car double garage, crisp designer finishes throughout and a terrific open concept layout. This is the PERFECT family home or investment with an optional side entrance leading to the lower level. The main floor offers a spacious great room, custom kitchen with huge island and quartz countertops, walk-in pantry, convenient main floor laundry, and direct access to your backyard. You will love the terrific open concept floorplan. Head upstairs to four bedrooms, two bathrooms including primary ensuite with separate shower and freestanding bathtub. Premium location in Northwest London which is steps to two new school sites, shopping, walking trails and more. Welcome Home to Gates of Hyde Park! (id:49269)
Thrive Realty Group Inc.
12 Cartwright Street
London, Ontario
This hidden gem punctuates the neighbourhood in Historic Downtown Woodfield; a turnkey renovated three unit 19th century cottage charmer style home. Full of history, this newly renovated multi-generational home sits on a huge lot with one of the largest backyards on the street that features a row of fully mature lilac bushes, an outdoor living space with gas hookup, huge gardens and two driveways with space for up to six cars. Lord Roberts Public School and London Central Secondary School are within walking distance making this a perfect family home featuring three spacious bedrooms, two bathrooms, a full kitchen, kitchenette and laundry in the back. The home also features a legal two bedroom upper apartment w/ separate entrance and dedicated laneway and a one bed and one bath private front unit making it the perfect mortgage-helper or investment opportunity. The configuration would allow the main level two units to be opened up into a single oversized shared space. This property was operated as a succesful short term rental previously and would be well suited for an owner to occupy the upperor front unit and short term rent the main unit. It also presents the oppurtunity for an in demand midterm or long term rental with the flexibility to place profesionals, families or students. As Woodfield continues to develop and become a more and more souight after neighbourhood, secure your piece of history for the inevitable appreciation of the future. (id:49269)
Exp Realty
445 Powerline Road
Brantford, Ontario
Welcome home to 445 Powerline Road, a handsome bungalow nestled on a deep 185 ft lot in Brantfords North end. This tidy home includes a full brick exterior, ample parking with a double-wide driveway, and a oversized single-car garage. This 3 bedroom, 2 bathroom home has 1,410 sq ft of above grade space, plus an additional 430 sq ft of finished living space in the basement. The main floor showcases a mix of tile & new engineered hardwood flooring (2023) throughout the living room, hallways, kitchen & dining space. The living room has a large window providing plenty of natural light while the kitchen & dining room have recessed LED lighting with a open design making an excellent space for everyday living. The new custom Salt & Pepper kitchen (2023) has quartz counters, crown molding and stainless steel appliances that include an over-the-range microwave & built-in dishwasher. A back door accessing the yard can be found here. The main floor is complete with 3 bedrooms that include the primary bedroom accompanied by a 3pc ensuite, and a 4pc bathroom with recently updated cabinetry, a quartz countertop, an LED smart mirror and built-in Bluetooth speaker. Both bathrooms feature heated porcelain floors. The basement has a large recreation room & features an attractive electric fireplace. The basement is complete with a laundry room, workshop and an additional room suitable for a home office. Walk-up from the basement to the fully fenced backyard. This feature allows for multi generational living or a potential income suite opportunity. In addition the backyard has a raised wood patio, a motorized awning & BBQ gas hookup. Enjoy the warmer months in the sun or the shade while gathering with friends & family. Located in a family friendly neighbourhood, this lovely home is close to excellent schools, parks, shopping and highway access. Features include Wi-Fi controllable house heating & heated floors, 2 - mini split heat pumps, plumbing & electrical are less than 10 yrs old. (id:49269)
RE/MAX Escarpment Realty Inc.
104 - 4005 Kilmer Drive
Burlington, Ontario
Welcome to Tansley Gardens in the Tansley Woods Community of North/Central Burlington! This Fresh Ground floor apartment is Carpet free, with Wide Plank laminate floors throughout, ALL REDONE IN 2023! Bright white kitchen with centre Island, Crown mouldings, Quartz counters and Stainless steel appliances. Open living and Dining room with large patio door walk out to your private enclosed Balcony with aggregate decking. Underground parking and locker, and lots of visitor parking. **** EXTRAS **** All Freshly painted, new appliances, new fixtures, new flooring, all done in 2023 (id:49269)
Royal LePage Real Estate Services Ltd.
420 St Augustine Drive
Oakville, Ontario
Unlock the full potential of this prime investment property. The main level features two bedrooms plus a den, 4pc bath, while the finished basement offers an additional two bedrooms, a well-appointed kitchen, 3pc bath and separate entrance. Suitable as an in-law suite or income property, located in vibrant Kerr Village, having trendy cafes, boutiques, International restaurants and first run cinema. Families will appreciate top-rated schools, major shopping centers andgrocery stores nearby. Close to parks and recreational facilities, green spaces and walking trails. Commuters benefit from quick access to QEW/403/407, while public transit options ensure easy connectivity. This ideal location is a highly sought-after choice for multi-generational families and investors. (id:49269)
Royal LePage Burloak Real Estate Services
1581 Allen Avenue
London, Ontario
Presenting this renovated brick bungalow with an in-law suite in East London, generating $1750 inclusive monthly income from in-law suite tenant. Imagine the savings on your mortgage payment! Main floor (Vacant): 3 bright bedrooms, upgraded kitchen, sleek appliances, stylish bathroom, and a cozy living-dining area. Downstairs (Tenant): family room, new kitchen, den, 3-piece bathroom, and 2 bedrooms. Dual laundry facilities make it an investor's dream. Enjoy the fully enclosed backyard for gatherings. Prime location near Fanshawe College, Argyle Mall, Highway 401, dining, parks, schools, and entertainment. Distinctive character and visibility in a rapidly growing community make this property ready to move in! (id:49269)
Exp Realty
Rare Real Estate
3096 Buroak Drive
London, Ontario
WOW! This 3-bedroom, 2.5 bathroom CHARDONNAY Model by Foxwood Homes will be built in popular Gates of Hyde Park offers 1755 square feet above grade, two-car double garage, crisp designer finishes throughout and a terrific open concept layout. This is the PERFECT family home or investment. The main floor offers a spacious great room, custom kitchen with island and quartz countertops, dining area, and direct access to your backyard. You will love the terrific open concept floorplan. Head upstairs to three bedrooms, two bathrooms including primary ensuite with separate shower and freestanding bathtub, plus convenient second level laundry. Premium location in Northwest London which is steps to two new school sites, shopping, walking trails and more. Welcome Home to Gates of Hyde Park! (id:49269)
Thrive Realty Group Inc.
443 Bishopsgate Road N
Brant, Ontario
Welcome home to 443 Bishopsgate Road, this impressive bungalow built in 2003 is set in the tranquil Burford countryside on a spacious 194 x 205 ft tree lined property. This immaculate home offers 3+1 bedrooms, 3 bathrooms and a total 3,695 sq ft of finished space plus an attached 30 x 35 heated 2 plus car garage/shop with 60 amp service. The main floor boasts 1,967 sqft of living space highlighted by the stunning rustic wide plank oak hardwood that flows seamlessly through the living room, dining area and kitchen. The living room has deep baseboard & crown moulding, and features a Replica Rumford fireplace (can be converted to gas). Double French doors lead to the breathtaking custom kitchen showcasing quartz countertops and a 4 x 8 island with plenty of storage, a gas stove with a grand range hood and gorgeous cabinetry. This open concept space incorporates a lovely dining area, perfect for culinary adventures and family gatherings. The spacious primary bedroom has a large walk-in closet, a 4pc ensuite with heated flooring, an elegant vanity and a tiled shower/tub combo. The main floor is complete with 2 additional bedrooms, a laundry room offering access to the garage, another 4pc bathroom complete with heated flooring perfect for chilly mornings. Downstairs features a large recreation room with custom built-in shelving and gas fireplace. In addition, the basement has a large 4th bedroom, 3pc bathroom with heated flooring, utility room, storage room (capable of becoming a 5th bedroom) and 2 additional bonus areas. The basement has in-law suite potential as it provides access to the garage. Step outside to find an extraordinary private backyard oasis, with a new deck and retractable awning (2022), a heated saltwater inground pool, a beautifully poured and stamped concrete patio and a serene pergola, creating an idyllic setting for relaxation and entertainment. True pride of ownership shines in this exquisite home, evident in every corner and detail. A must see! (id:49269)
RE/MAX Escarpment Realty Inc.
49 Paddington Avenue
London, Ontario
Look no further than this fully renovated seperately metered Three Unit income property in Manor Park. This hidden gem works as an ideal seemless compliment to exisiting porfolios or as a fresh and friendly advent into the real estate investing world. This property has been creatively designed to keep all the living space of its units above grade; with all units being renovated and all major elements being replaced or upgraded recently; with bonus storage rented units below grade as an additional income stream. Located just West of Wortley Village and surounded by lovely nature spaces including Euston Park and The Coves; which offers an unexpected and welcome disconnect from the intense urban elements. This is perfectly complemented as it offers very close access to the major transportation routes for public transit and is situated near to shopping centres. This property now offers the option to have the upper one bed and one bath unit vacant at possession or the option to have the property come fully tenanted with a projected annual income of $55,000 makiing this property a prime candidate for a cash flowing asset; with over a 6% Cap Rate at asking. The newly renovated basement space allows for additional income with storage units and features new appliances including two washers and two dryers for usage between the tenants; a reflection almost all the properties applinces being recetly upgraded. (id:49269)
Exp Realty
505 - 2175 Marine Drive
Oakville, Ontario
Welcome to Ennisclare on the Lake 1, a lakeside Icon in Bronte, Southwest Oakvilles little treasure. This classic Cairncroftl model, 1326 Square Feet, with a 169 SF Balcony has an ideal layout- with 3 walk-outs and sweet lake views! This Well maintained 2 bed, 2 bathroom apartment is freshly painted in warm neutral tones with fresh Berber carpet and like new appliances. Newer tile floor flows into the kitchen from the large foyer with a coat closet&big storage room. A convenient laundry closet and built in desk with a doorway and pass thru to the dining room, perfect for entertaining. Good size bedrooms, the primary with walk in closet and 4 piece ensuite, bright and open, both bedrooms have patio door walk outs to the private balcony with soothing lake views. Super amenities including fully equipped wood working room, Squash court, indoor driving range, tennis court, onsite property management and live-in superintendents, with a reasonable maintenance fee that includes all utilities, internet, even cable television. A western exposure means all day sun and sunsets from your huge balcony as well as Bronte's Canada Day fireworks display. A great lifestyle in a great location. Call today for your private viewing. (id:49269)
Royal LePage Real Estate Services Ltd.
2106 Elliot Street
North Middlesex, Ontario
WOW! This 3 bedroom, 2 bathroom home is in a premium location on the edge of Parkhill. Only 15 min to Grand Bend, 20 min to Strathroy, and 30 min to London. Open-concept kitchen, original hardwood floors, french doors and arched doorways. The attached double car garage has newer garage doors, and the double wide driveway provides plenty of room for parking. Walking distance to three schools, the hockey arena, YMCA, and much more. (id:49269)
Thrive Realty Group Inc.

