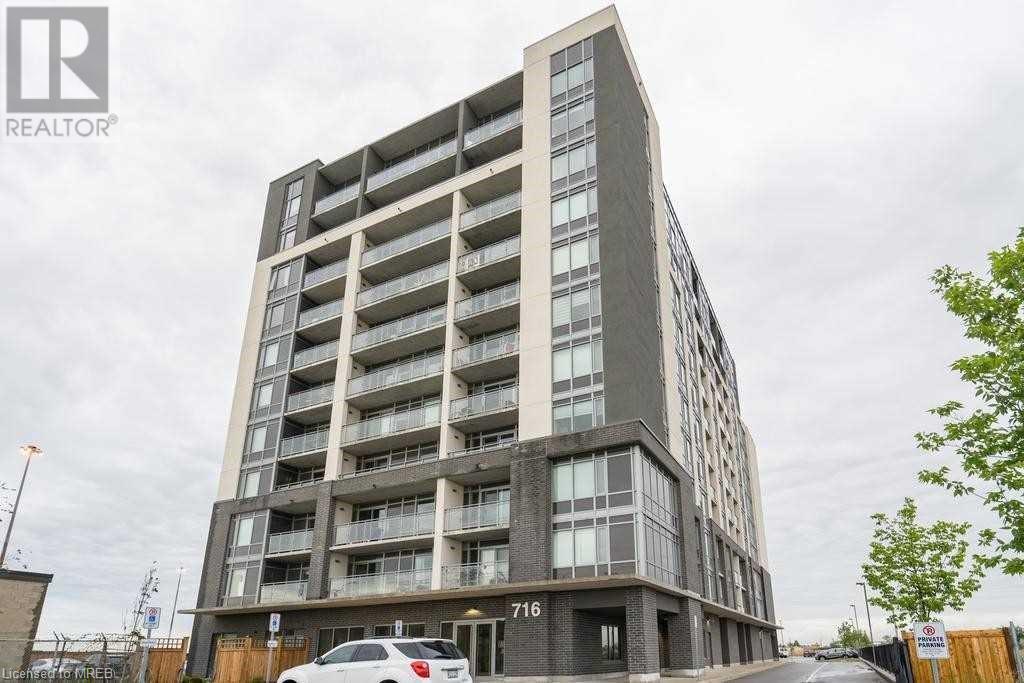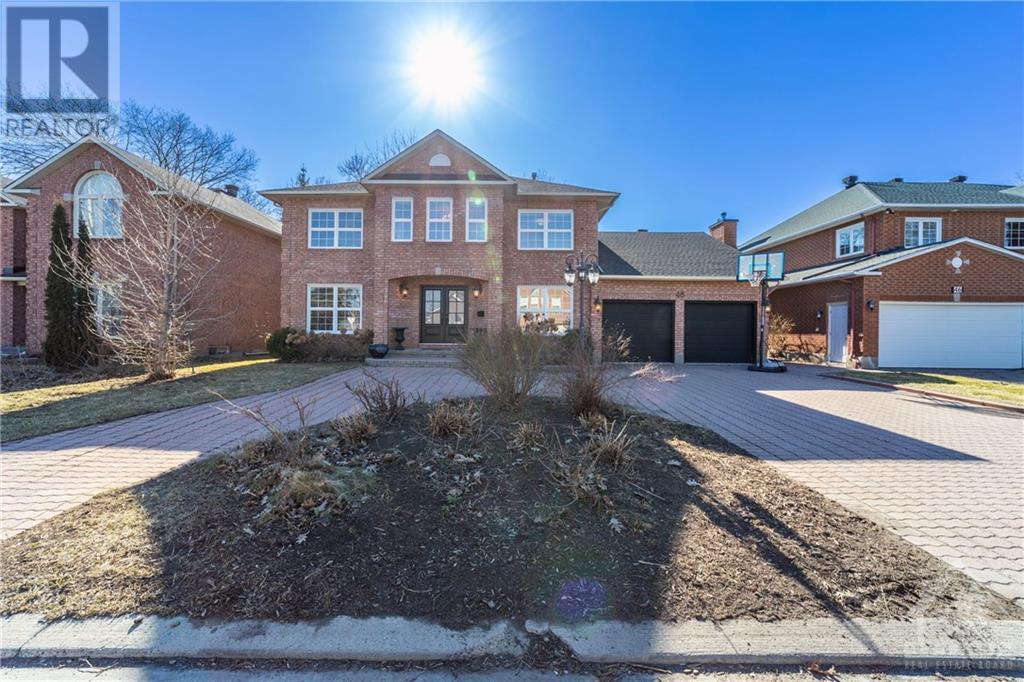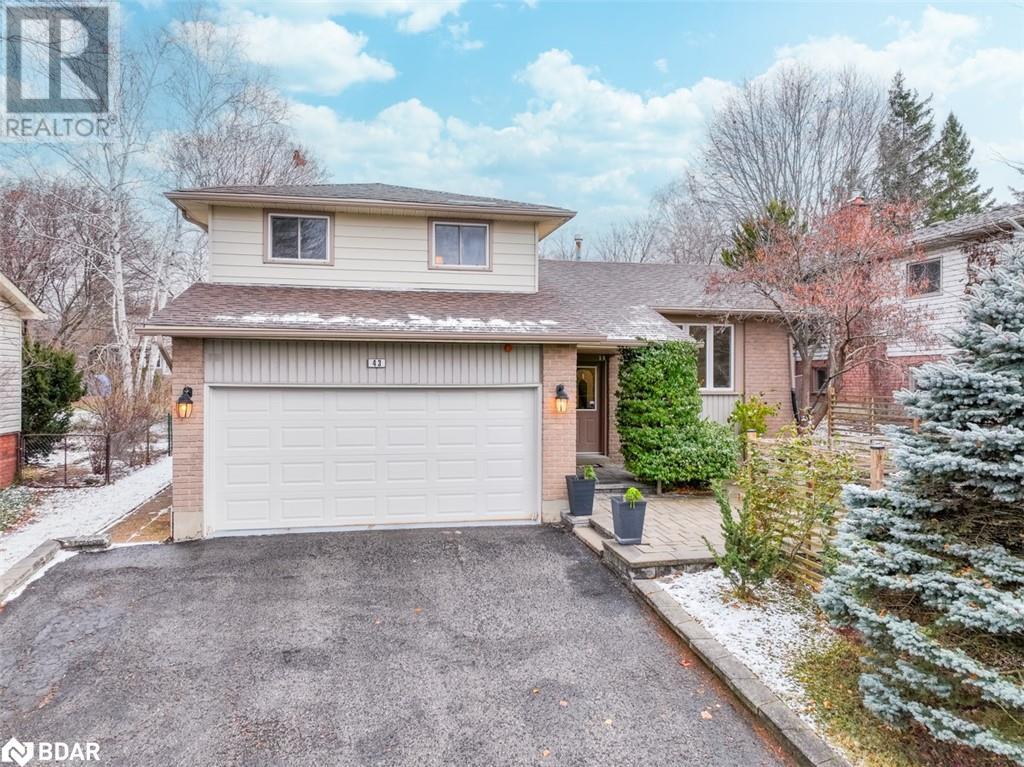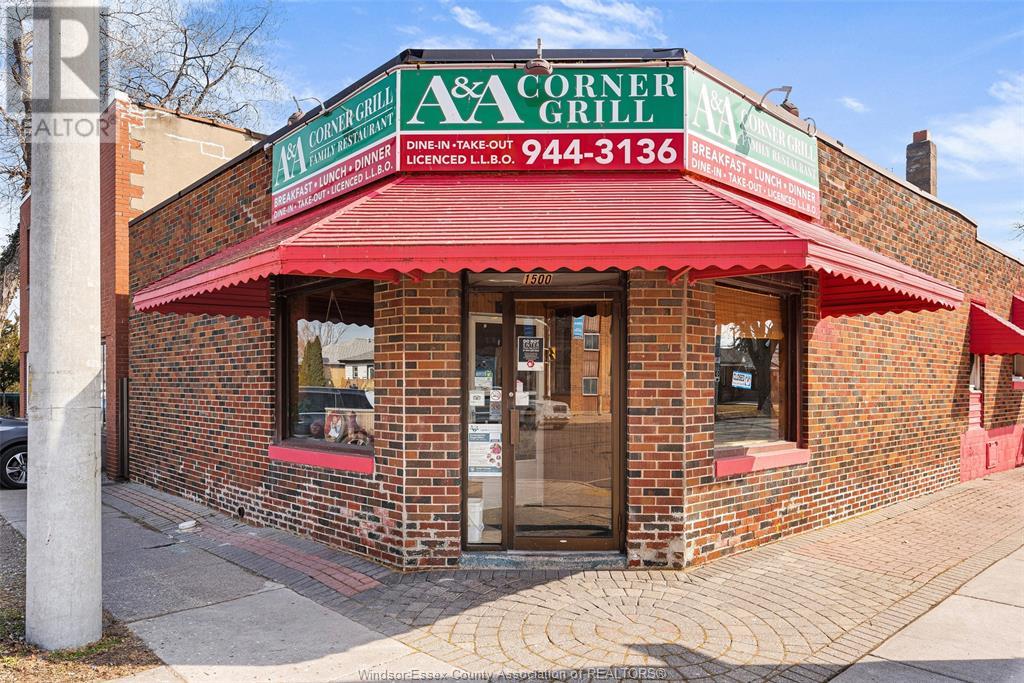716 Main Street East Street Unit# 804
Milton, Ontario
Spacious Open Layout In New Elegant Bldg. Sun-Filled Through Lrg Windows. Laminate Flrs & Tasteful Finishes Throughout. 2 Full Baths. Master Br Has 4Pc Ensuite, His & Her Closets. White Kitchen Cabinets W/ Ample Storage. Newer White Appliances, Ensuite Laundry. Open Northeast View From Balcony. Amazing Location In Heart Of Milton! Steps Away From Milton Go, Shopping Plaza, Grocery, Rec Centre. Minutes To 401. Move In Ready. Enjoy Exclusive Lifestyle And Access To All Building Amenities! One Surface Parking Spot & One Locker Incl. Party Room, Roof Top Terrace, Meeting Room, Guest Suite, Visitor's Parking, Roof-Top BBQ Patio. (id:49269)
Exp Realty Of Canada Inc
48 Marble Arch Crescent
Ottawa, Ontario
Welcome to your forever home located on Centrepointe’s most prestigious street. At just over 3300 SF above grade this 4 bed, 4 bath home is a must see. Perfect for entertaining the main floor boasts gleaming hardwood, a home office, living & dining rooms, a sunken family room & a newly renovated kitchen with a large centre island, quartz counters, custom cabinets & stainless steel appliances. Upstairs are 4 oversized bedrooms all with hardwood including the primary bedroom with an additional office attached & a newly renovated en-suite with glass shower, soaker tub, make-up table, double sinks & quartz counters. Enjoy the finished basement with a 2nd kitchen & 2 more rooms ideal for a nanny/in-law suite. Out front is an interlock circular driveway with room to park 6 cars along with a full 2 car garage. Enjoy your outdoor space in the large backyard with deck and plenty of space for the kids and pets to run around. Close to everything, parks, great schools, shopping, transit and 417. (id:49269)
RE/MAX Hallmark Realty Group
11 Impala Crescent
Ottawa, Ontario
Exceptional location on quiet street, walking distance to schools, Owl and McCarthy parks! This Campeau built raised ranch style home features mature landscaping where you can relax on the deck or entertain the kids this summer in the inground pool. The maturity provides a true oasis in the city. The homes main floor offers a formal living w/brick fireplace and dining room, an updated kitchen with a casual eating area and access to the rear yard 3 bedrooms and the main bath. The lower level holds a bedroom/office space, family room featuring a brick fireplace and big bright windows a great space for family movie night. There is also a 2 pc bath, laundry and access to the garage from this level. Updated roof shingles, furnace, windows and doors, kitchen and kitchen appliances, main bath, some flooring, lights, and some pool equipment. Don't miss the opportunity to make this your ideal family home! (id:49269)
Royal LePage Team Realty
633 Reardon Private
Ottawa, Ontario
Quality Richcraft END UNIT w/NO REAR NEIGHBOURS, Backing onto a PARK/GREENSPACE! Spacious & Bright Open Concept Layout w/Oversized Windows & SOUTH Facing BALCONY. Tiled Entrance leads to the Kitchen w/Lg Island, SS Appliances, Tile Backsplash, Tile Floors & Window over the sink. Wide Plank Modern Laminate Floors in the Living Rm & Dining Rm w/Space for an office nook. Private Balcony off the living rm overlooking the Park. Lower level features HIGH CEILINGS (8'7"), 2 Spacious Bdrms w/Egress Windows, Primary has 2 Closets. Full Bath features Tile Floors, Separate Tub & Shower. Lower level Laundry & 2 Storage Spaces. Great location, within walking distance to grocery stores, transit, rec centre, pharmacies, medical, banks & all amenities. 9 min drive to Carleton U, 15 min to Ottawa U, 12 min to Lansdowne w/many events & restaurants, 9 min to Mooney’s Bay Beach, 7 min drive to General Hospital, CHEO, Medical School & Riverside Hospital. Parking Space 10B- Right in Front of Home. (id:49269)
RE/MAX Affiliates Realty Ltd.
20 Symond Avenue
Oro Station, Ontario
A price that defies the cost of construction! This is it and just reduced. Grand? Magnificent? Stately? Majestic? Welcome to the epitome of luxury living! Brace yourself for an awe-inspiring journey as you step foot onto this majestic 2+ acre sanctuary a stones throw to the Lake Simcoe north shore. Prepare to be spellbound by the sheer opulence and unmatched grandeur that lies within this extraordinary masterpiece. Get ready to experience the lifestyle you've always dreamed of – it's time to make your move! This exquisite home offers 4303 sq ft of living space and a 5-car garage, showcasing superior features and outstanding finishes for an unparalleled living experience. This home shows off at the end of a cul-de-sac on a stately drive up to the grand entrance with stone pillars with stone sills and raised front stone flower beds enhancing the visual appeal. Step inside to an elegant and timeless aesthetic. Oak hardwood stairs and solid oak handrails with iron designer spindles add a touch of sophistication. High end quartz countertops grace the entire home. Ample storage space is provided by walk-in pantries and closets. Built-in appliances elevate convenience and aesthetics. The Great Room dazzles with a wall of windows and double 8' tall sliding glass doors, filling the space with natural light. Vaulted ceilings create an open and airy ambiance. The basement is thoughtfully designed with plumbing and electrical provisions for a full kitchen, home theatre and a gym area plumbed for a steam room. The luxurious master bedroom ensuite features herringbone tile flooring with in-floor heating and a specialty counter worth $5000 alone. The garage can accommodate 4-5 cars and includes a dedicated tall bay for a boat with in floor heating roughed in and even electrical for a golf simulator. A separate basement entrance offers great utility. The many features and finishes are described in a separate attachment. This home and setting cant be described, It's one of a kind! (id:49269)
Century 21 B.j. Roth Realty Ltd. Brokerage
7426 Island View Street
Washago, Ontario
You owe it to yourself to experience this home in your search for waterfront harmony! Embrace the unparalleled beauty of this newly built waterfront home in Washago, where modern sophistication blends seamlessly with nature's tranquility. In 2022, a vision brought to life a place of cherished memories, comfort, and endless fun. This spacious 2206 sq/ft bungalow showcases the latest construction techniques for optimal comfort, with dramatic but cozy feels and efficiency. Sunsets here are unparalleled, casting breathtaking colors over the sandy and easily accessible waterfront and flowing into the home to paint natures pallet in your relaxed spaces. Inside, soaring and majestic cathedral ceilings with fans create an inviting atmosphere, while oversized windows , transoms and glass sliding doors frame captivating views. The kitchen features custom extended height dramatic cabinetry, a large quartz island with power and stylish fixtures. Privacy fencing and an expansive back deck offer maximum seclusion and social space. Meticulous construction with engineered trusses and an ICF foundation ensure energy efficiency. The state-of-the-art Eljen septic system and a new drilled well with advanced water filtration and sanitization systems provide pristine and worry free living. 200 amps of power is here to service your needs. Versatility defines this home, with a self-contained safe and sound unit featuring a separate entrance, perfect for extended family or income potential. Multiple controlled heating and cooling zones enhance comfort with state of the art radiant heat for maximum comfort, coverage and energy efficiency. Over 10+ parking spaces cater to all your needs. The old rail line is decommissioned and is now a walking trail. Embrace the harmony of modern living and natural beauty in this fun filled accessible waterfront paradise. Act now to make it yours. (id:49269)
Century 21 B.j. Roth Realty Ltd. Brokerage
43 Shoreview Drive
Barrie, Ontario
Extensive renovations are DONE, and this house is READY for YOU in the heart of Barrie's prestigious East End! We're talking about a four-bedroom masterpiece, meticulously crafted for comfort and timeless charm. The kitchen? Oh, it's not just a place for meals—it's a hub of warmth, bathed in the glow of stylish pot lights. With over 2000 sq ft of smartly designed living space, this place oozes casual elegance. Heated floors in the family room? Yeah, we've got that extra coziness dialed in. But wait, there's more! A unique second entrance adds versatility to your lifestyle—whether it's a chill space for family, or a spot to welcome friends in style. And the location? Unbeatable. We're talking a short walk from Johnson's Beach, the Barrie Yacht Club, North Shore trail, shopping, local eateries, schools, and the lively downtown core. RVH and Hwy 400? Minutes away for that breezy city connection. Now, let's talk about the neighborhood—Shoreview Drive, the crème de la crème street of Barrie's East End. These homes are custom masterpieces, with some hitting a cool $1,500,000. Just a stroll away from Lake Simcoe and its inviting beaches, this neighborhood blends natural beauty with sophistication. Convenience? You've got it. A quick drive to RVH hospital and easy access to the bustling HWY 400 put you in the sweet spot of seamless connectivity. And if you're craving the downtown vibe of Barrie, it's a stone's throw away—a vibrant epicenter of shopping, dining, and cultural delights. But here's the real magic—the neighbourhood's character. Mature lots, towering trees, and a vibe that screams refinement. Welcome to the epitome of East End living on Shoreview Dr—where every home tells a story of luxury, and the street is a runway for a life well-lived. Make yourself at home in a place where every detail shouts comfort, practicality, and the unmistakable charm of Barrie's East End. Live the easygoing lifestyle, one step at a time in this irresistible home. (id:49269)
Century 21 B.j. Roth Realty Ltd. Brokerage
410 Grassendale Private
Richmond, Ontario
Welcome to 410 Grassendale Private! This corner-lot end-unit presents a spacious open-concept layout with two bedrooms, three bathrooms, and elegant hardwood flooring that flows through the main living areas and bedrooms. The kitchen is well-appointed with a convenient breakfast bar, perfect for relaxed dining. The primary bedroom features a 4-piece ensuite and a walk-in closet. On the main floor, you'll find a practical laundry area with a stackable washer and dryer. The fully-finished basement offers additional space for guests and abundant storage, complete with a recreation room, hobby room, and a full bathroom. Outside, you can relax on the interlock patio with a pergola or the expansive front porch. Situated in a peaceful 55+ life lease community in the heart of Richmond, this residence offers a serene and tranquil living environment. The monthly fee INCLUDES property taxes, water & sewer, lawn care & snow removal, building insurance, garbage removal & management fees! (id:49269)
Royal LePage Team Realty
394 Crownridge Drive
Kanata, Ontario
Discover 394 Crownridge Drive! Nestled in Emerald Meadows this stunning 2 bed, 2.5 bath condo offers an exceptional opportunity for first-time buyers investors or downsizers! Step into a bright eat-in kitchen w/breakfast bar updated cabinetry & built-in pantry The main level features an inviting open-concept dining & living area flooded w/natural light cozy corner fireplace & powder rm. Patio doors open to a private deck perfect for BBQ's or enjoying the sunshine amidst the lush grassy area Lower level features 2 spacious bedrms w/their OWN EN-SUITE! Primary bedrm includes 4pc ensuite & wall-to-wall closet the 2nd bedrm offers a 4pc ensuite & spacious closet w/access to BONUS storage room Laundry rm/utility rm on lower level & storage rm under stairs to ensure all your storage needs are met! Location is UNBEATABLE steps away from tennis court & splash pad minutes to top-rated dining options walking trails shopping & more! NEW furnace '24 A/C '20 2nd parking space avail to rent($50/mth) (id:49269)
RE/MAX Affiliates Realty Ltd.
536 Red River Drive
Waterloo, Ontario
WESTVALE GEM! Located on a quiet tree lined street, this immaculately maintained detached home is FULLY UPGRADED and features a private backyard backing onto parkland. As you arrive at the property you will notice a good sized driveway leading you up a landscaped front yard to an idyllic front porch. Imagine the magical evenings here with the hydrangeas gently swaying! Heading inside, prepare to be impressed with extensive recent renovations including a brand new kitchen with quartz countertops (2024), all new appliances (2024), all new interior doors & hardware (2024), upgraded lighting (2024), fresh paint (2022 & 2024), new stair railing (2022) and stair carpeting (2024), upgrades to bathrooms (2024), newer furnace (2022), new air conditioner (2024), new garage door opener (2024), Ecobee thermostat (2024), and many other touches throughout. Heading outside through the upgraded back patio doors, enjoy a fully fenced backyard complete with landscaping, a large patio and barbecue gas line. The location of this home also cannot be beat with numerous trails and parks right off your doorstep, an active neighbourhood group (Westvale Community Association), and the convenience of The Boardwalk for all amenities a 3 minute drive away. Check out the virtual tour! (id:49269)
RE/MAX Twin City Realty Inc.
4325 Tecumseh Line
Tilbury, Ontario
LOOK NO FURTHER! THIS IS YOUR OPPORTUNITY TO OWN A CUSTOM HOME FROM AN INCREDIBLE BUILDER! BROUGHT TO YOU BY TORREAN LAND DESIGN+ BUILING INC. IS THIS BUILD TO SUIT 3-4 BEDROOM, 2 BATHROOM, 2000 SQ FT RANCH HOME ON A SPECTACULARLY 85.3' BY 200.78' LOT. CLOSE TO LAKE ST. CLAIR, CLOSE TO 401 ACCESS AND COUNTRY LIVING ALL IN ONE. CALL TO DISCUSS OR TO FIND OUT MORE ABOUT THIS EXECUTIVE BUILDER AND HIS WORK, YOU WILL NOT BE DISAPPOINTED! (id:49269)
Century 21 Local Home Team Realty Inc
Ib Toronto Regional Real Estate Board
1500 Pillette Road
Windsor, Ontario
LOCATION!! FANTASTIC OPPORTUNITY TO OWN THIS WELL ESTABLISHED LONG TERM RESTAURANT, WITH AN ADDITIONAL RESIDENTIAL UNIT ATTACHED TO THE BACK (SEPARATE HYDRO METER). THE BUSINESS HAS BEEN SUCCESSFULLY OPERATING FOR ALMOST 30 YEARS AND ALL THE KITCHEN EQUIPMENT WILL BE STAYING. FRONT AND REAR PARKING HAS 9 PARKING SPOTS. THIS BUSINESS IS LIQUOR LICENSED WITH SEATING FOR 20+. THE RESIDENTIAL UNIT COMES WITH ONE BEDROOM, KITCHEN AND ONE BATHROOM. PLEASE CONTACT THE LISTING AGENT FOR SHOWINGS. (id:49269)
Deerbrook Realty Inc. - 175
Ib Toronto Regional Real Estate Board












