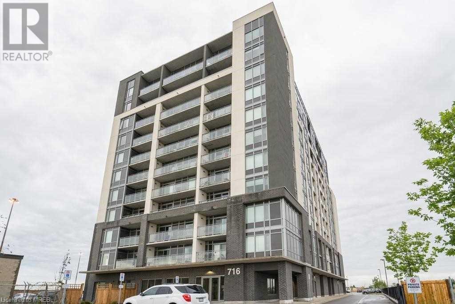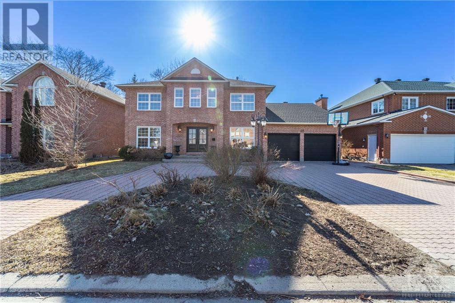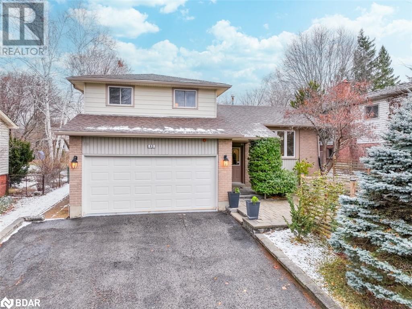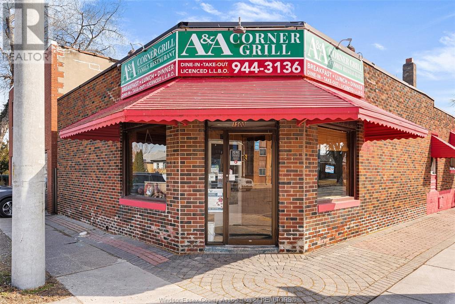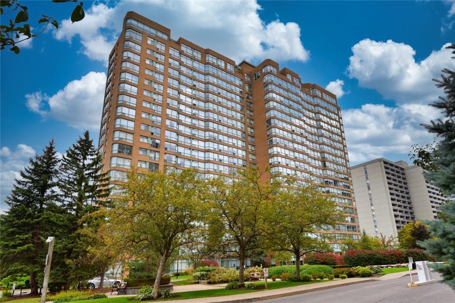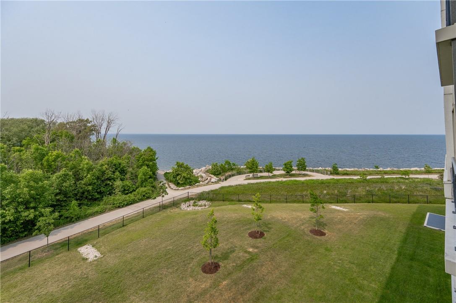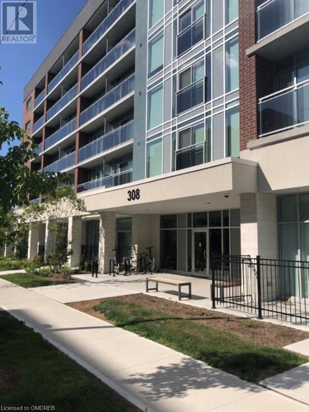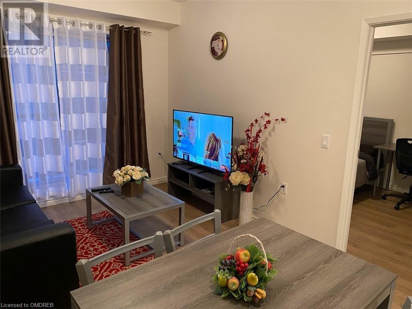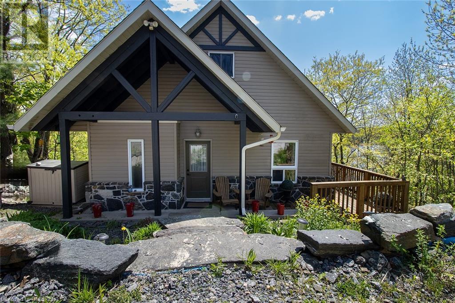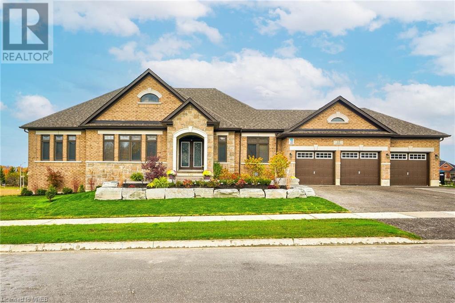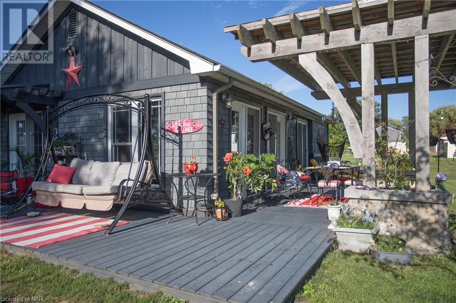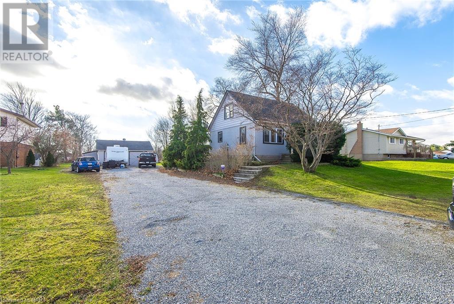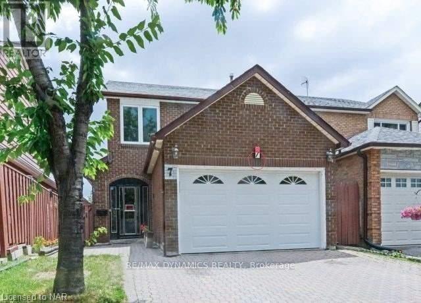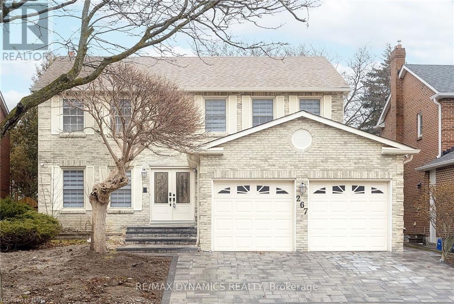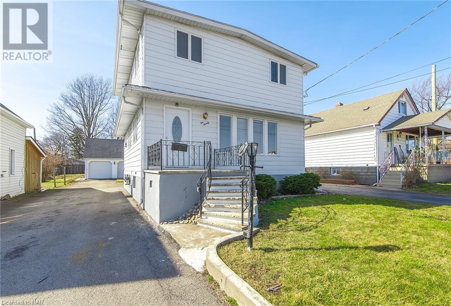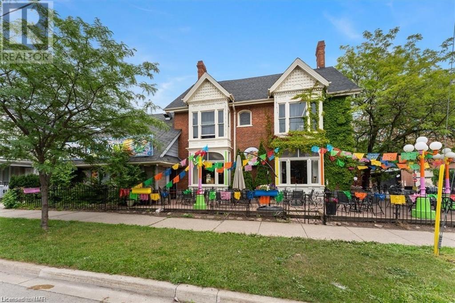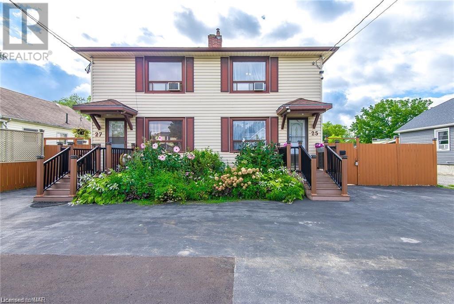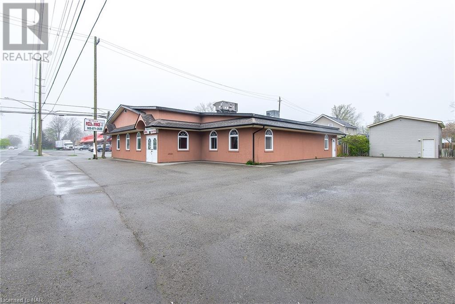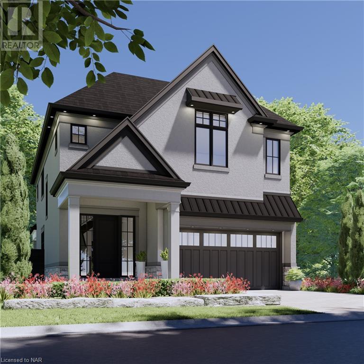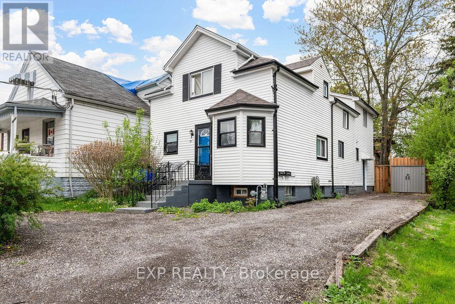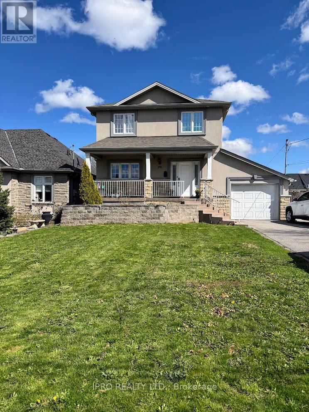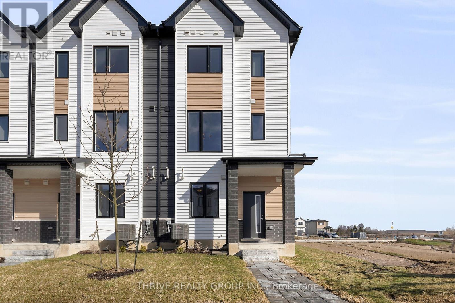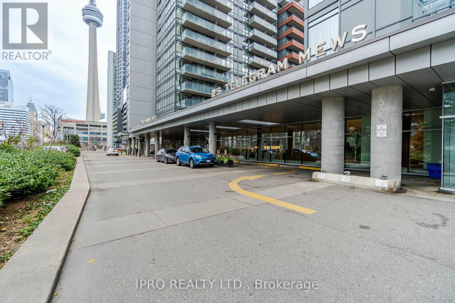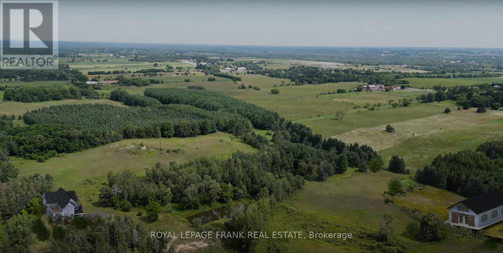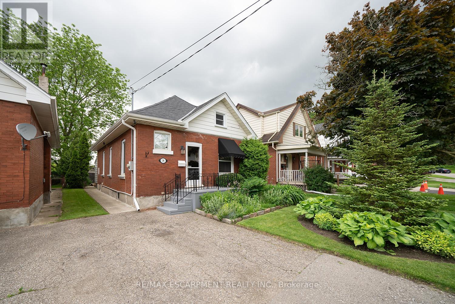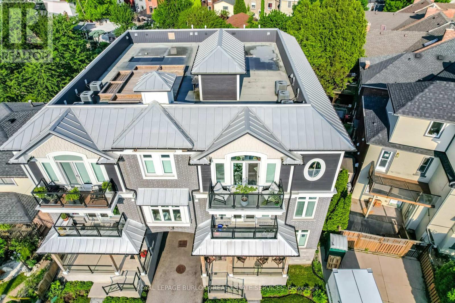716 Main Street East Street Unit# 804
Milton, Ontario
Spacious Open Layout In New Elegant Bldg. Sun-Filled Through Lrg Windows. Laminate Flrs & Tasteful Finishes Throughout. 2 Full Baths. Master Br Has 4Pc Ensuite, His & Her Closets. White Kitchen Cabinets W/ Ample Storage. Newer White Appliances, Ensuite Laundry. Open Northeast View From Balcony. Amazing Location In Heart Of Milton! Steps Away From Milton Go, Shopping Plaza, Grocery, Rec Centre. Minutes To 401. Move In Ready. Enjoy Exclusive Lifestyle And Access To All Building Amenities! One Surface Parking Spot & One Locker Incl. Party Room, Roof Top Terrace, Meeting Room, Guest Suite, Visitor's Parking, Roof-Top BBQ Patio. (id:49269)
Exp Realty Of Canada Inc
48 Marble Arch Crescent
Ottawa, Ontario
Welcome to your forever home located on Centrepointe’s most prestigious street. At just over 3300 SF above grade this 4 bed, 4 bath home is a must see. Perfect for entertaining the main floor boasts gleaming hardwood, a home office, living & dining rooms, a sunken family room & a newly renovated kitchen with a large centre island, quartz counters, custom cabinets & stainless steel appliances. Upstairs are 4 oversized bedrooms all with hardwood including the primary bedroom with an additional office attached & a newly renovated en-suite with glass shower, soaker tub, make-up table, double sinks & quartz counters. Enjoy the finished basement with a 2nd kitchen & 2 more rooms ideal for a nanny/in-law suite. Out front is an interlock circular driveway with room to park 6 cars along with a full 2 car garage. Enjoy your outdoor space in the large backyard with deck and plenty of space for the kids and pets to run around. Close to everything, parks, great schools, shopping, transit and 417. (id:49269)
RE/MAX Hallmark Realty Group
11 Impala Crescent
Ottawa, Ontario
Exceptional location on quiet street, walking distance to schools, Owl and McCarthy parks! This Campeau built raised ranch style home features mature landscaping where you can relax on the deck or entertain the kids this summer in the inground pool. The maturity provides a true oasis in the city. The homes main floor offers a formal living w/brick fireplace and dining room, an updated kitchen with a casual eating area and access to the rear yard 3 bedrooms and the main bath. The lower level holds a bedroom/office space, family room featuring a brick fireplace and big bright windows a great space for family movie night. There is also a 2 pc bath, laundry and access to the garage from this level. Updated roof shingles, furnace, windows and doors, kitchen and kitchen appliances, main bath, some flooring, lights, and some pool equipment. Don't miss the opportunity to make this your ideal family home! (id:49269)
Royal LePage Team Realty
633 Reardon Private
Ottawa, Ontario
Quality Richcraft END UNIT w/NO REAR NEIGHBOURS, Backing onto a PARK/GREENSPACE! Spacious & Bright Open Concept Layout w/Oversized Windows & SOUTH Facing BALCONY. Tiled Entrance leads to the Kitchen w/Lg Island, SS Appliances, Tile Backsplash, Tile Floors & Window over the sink. Wide Plank Modern Laminate Floors in the Living Rm & Dining Rm w/Space for an office nook. Private Balcony off the living rm overlooking the Park. Lower level features HIGH CEILINGS (8'7"), 2 Spacious Bdrms w/Egress Windows, Primary has 2 Closets. Full Bath features Tile Floors, Separate Tub & Shower. Lower level Laundry & 2 Storage Spaces. Great location, within walking distance to grocery stores, transit, rec centre, pharmacies, medical, banks & all amenities. 9 min drive to Carleton U, 15 min to Ottawa U, 12 min to Lansdowne w/many events & restaurants, 9 min to Mooney’s Bay Beach, 7 min drive to General Hospital, CHEO, Medical School & Riverside Hospital. Parking Space 10B- Right in Front of Home. (id:49269)
RE/MAX Affiliates Realty Ltd.
20 Symond Avenue
Oro Station, Ontario
A price that defies the cost of construction! This is it and just reduced. Grand? Magnificent? Stately? Majestic? Welcome to the epitome of luxury living! Brace yourself for an awe-inspiring journey as you step foot onto this majestic 2+ acre sanctuary a stones throw to the Lake Simcoe north shore. Prepare to be spellbound by the sheer opulence and unmatched grandeur that lies within this extraordinary masterpiece. Get ready to experience the lifestyle you've always dreamed of – it's time to make your move! This exquisite home offers 4303 sq ft of living space and a 5-car garage, showcasing superior features and outstanding finishes for an unparalleled living experience. This home shows off at the end of a cul-de-sac on a stately drive up to the grand entrance with stone pillars with stone sills and raised front stone flower beds enhancing the visual appeal. Step inside to an elegant and timeless aesthetic. Oak hardwood stairs and solid oak handrails with iron designer spindles add a touch of sophistication. High end quartz countertops grace the entire home. Ample storage space is provided by walk-in pantries and closets. Built-in appliances elevate convenience and aesthetics. The Great Room dazzles with a wall of windows and double 8' tall sliding glass doors, filling the space with natural light. Vaulted ceilings create an open and airy ambiance. The basement is thoughtfully designed with plumbing and electrical provisions for a full kitchen, home theatre and a gym area plumbed for a steam room. The luxurious master bedroom ensuite features herringbone tile flooring with in-floor heating and a specialty counter worth $5000 alone. The garage can accommodate 4-5 cars and includes a dedicated tall bay for a boat with in floor heating roughed in and even electrical for a golf simulator. A separate basement entrance offers great utility. The many features and finishes are described in a separate attachment. This home and setting cant be described, It's one of a kind! (id:49269)
Century 21 B.j. Roth Realty Ltd. Brokerage
7426 Island View Street
Washago, Ontario
You owe it to yourself to experience this home in your search for waterfront harmony! Embrace the unparalleled beauty of this newly built waterfront home in Washago, where modern sophistication blends seamlessly with nature's tranquility. In 2022, a vision brought to life a place of cherished memories, comfort, and endless fun. This spacious 2206 sq/ft bungalow showcases the latest construction techniques for optimal comfort, with dramatic but cozy feels and efficiency. Sunsets here are unparalleled, casting breathtaking colors over the sandy and easily accessible waterfront and flowing into the home to paint natures pallet in your relaxed spaces. Inside, soaring and majestic cathedral ceilings with fans create an inviting atmosphere, while oversized windows , transoms and glass sliding doors frame captivating views. The kitchen features custom extended height dramatic cabinetry, a large quartz island with power and stylish fixtures. Privacy fencing and an expansive back deck offer maximum seclusion and social space. Meticulous construction with engineered trusses and an ICF foundation ensure energy efficiency. The state-of-the-art Eljen septic system and a new drilled well with advanced water filtration and sanitization systems provide pristine and worry free living. 200 amps of power is here to service your needs. Versatility defines this home, with a self-contained safe and sound unit featuring a separate entrance, perfect for extended family or income potential. Multiple controlled heating and cooling zones enhance comfort with state of the art radiant heat for maximum comfort, coverage and energy efficiency. Over 10+ parking spaces cater to all your needs. The old rail line is decommissioned and is now a walking trail. Embrace the harmony of modern living and natural beauty in this fun filled accessible waterfront paradise. Act now to make it yours. (id:49269)
Century 21 B.j. Roth Realty Ltd. Brokerage
43 Shoreview Drive
Barrie, Ontario
Extensive renovations are DONE, and this house is READY for YOU in the heart of Barrie's prestigious East End! We're talking about a four-bedroom masterpiece, meticulously crafted for comfort and timeless charm. The kitchen? Oh, it's not just a place for meals—it's a hub of warmth, bathed in the glow of stylish pot lights. With over 2000 sq ft of smartly designed living space, this place oozes casual elegance. Heated floors in the family room? Yeah, we've got that extra coziness dialed in. But wait, there's more! A unique second entrance adds versatility to your lifestyle—whether it's a chill space for family, or a spot to welcome friends in style. And the location? Unbeatable. We're talking a short walk from Johnson's Beach, the Barrie Yacht Club, North Shore trail, shopping, local eateries, schools, and the lively downtown core. RVH and Hwy 400? Minutes away for that breezy city connection. Now, let's talk about the neighborhood—Shoreview Drive, the crème de la crème street of Barrie's East End. These homes are custom masterpieces, with some hitting a cool $1,500,000. Just a stroll away from Lake Simcoe and its inviting beaches, this neighborhood blends natural beauty with sophistication. Convenience? You've got it. A quick drive to RVH hospital and easy access to the bustling HWY 400 put you in the sweet spot of seamless connectivity. And if you're craving the downtown vibe of Barrie, it's a stone's throw away—a vibrant epicenter of shopping, dining, and cultural delights. But here's the real magic—the neighbourhood's character. Mature lots, towering trees, and a vibe that screams refinement. Welcome to the epitome of East End living on Shoreview Dr—where every home tells a story of luxury, and the street is a runway for a life well-lived. Make yourself at home in a place where every detail shouts comfort, practicality, and the unmistakable charm of Barrie's East End. Live the easygoing lifestyle, one step at a time in this irresistible home. (id:49269)
Century 21 B.j. Roth Realty Ltd. Brokerage
410 Grassendale Private
Richmond, Ontario
Welcome to 410 Grassendale Private! This corner-lot end-unit presents a spacious open-concept layout with two bedrooms, three bathrooms, and elegant hardwood flooring that flows through the main living areas and bedrooms. The kitchen is well-appointed with a convenient breakfast bar, perfect for relaxed dining. The primary bedroom features a 4-piece ensuite and a walk-in closet. On the main floor, you'll find a practical laundry area with a stackable washer and dryer. The fully-finished basement offers additional space for guests and abundant storage, complete with a recreation room, hobby room, and a full bathroom. Outside, you can relax on the interlock patio with a pergola or the expansive front porch. Situated in a peaceful 55+ life lease community in the heart of Richmond, this residence offers a serene and tranquil living environment. The monthly fee INCLUDES property taxes, water & sewer, lawn care & snow removal, building insurance, garbage removal & management fees! (id:49269)
Royal LePage Team Realty
394 Crownridge Drive
Kanata, Ontario
Discover 394 Crownridge Drive! Nestled in Emerald Meadows this stunning 2 bed, 2.5 bath condo offers an exceptional opportunity for first-time buyers investors or downsizers! Step into a bright eat-in kitchen w/breakfast bar updated cabinetry & built-in pantry The main level features an inviting open-concept dining & living area flooded w/natural light cozy corner fireplace & powder rm. Patio doors open to a private deck perfect for BBQ's or enjoying the sunshine amidst the lush grassy area Lower level features 2 spacious bedrms w/their OWN EN-SUITE! Primary bedrm includes 4pc ensuite & wall-to-wall closet the 2nd bedrm offers a 4pc ensuite & spacious closet w/access to BONUS storage room Laundry rm/utility rm on lower level & storage rm under stairs to ensure all your storage needs are met! Location is UNBEATABLE steps away from tennis court & splash pad minutes to top-rated dining options walking trails shopping & more! NEW furnace '24 A/C '20 2nd parking space avail to rent($50/mth) (id:49269)
RE/MAX Affiliates Realty Ltd.
536 Red River Drive
Waterloo, Ontario
WESTVALE GEM! Located on a quiet tree lined street, this immaculately maintained detached home is FULLY UPGRADED and features a private backyard backing onto parkland. As you arrive at the property you will notice a good sized driveway leading you up a landscaped front yard to an idyllic front porch. Imagine the magical evenings here with the hydrangeas gently swaying! Heading inside, prepare to be impressed with extensive recent renovations including a brand new kitchen with quartz countertops (2024), all new appliances (2024), all new interior doors & hardware (2024), upgraded lighting (2024), fresh paint (2022 & 2024), new stair railing (2022) and stair carpeting (2024), upgrades to bathrooms (2024), newer furnace (2022), new air conditioner (2024), new garage door opener (2024), Ecobee thermostat (2024), and many other touches throughout. Heading outside through the upgraded back patio doors, enjoy a fully fenced backyard complete with landscaping, a large patio and barbecue gas line. The location of this home also cannot be beat with numerous trails and parks right off your doorstep, an active neighbourhood group (Westvale Community Association), and the convenience of The Boardwalk for all amenities a 3 minute drive away. Check out the virtual tour! (id:49269)
RE/MAX Twin City Realty Inc.
4325 Tecumseh Line
Tilbury, Ontario
LOOK NO FURTHER! THIS IS YOUR OPPORTUNITY TO OWN A CUSTOM HOME FROM AN INCREDIBLE BUILDER! BROUGHT TO YOU BY TORREAN LAND DESIGN+ BUILING INC. IS THIS BUILD TO SUIT 3-4 BEDROOM, 2 BATHROOM, 2000 SQ FT RANCH HOME ON A SPECTACULARLY 85.3' BY 200.78' LOT. CLOSE TO LAKE ST. CLAIR, CLOSE TO 401 ACCESS AND COUNTRY LIVING ALL IN ONE. CALL TO DISCUSS OR TO FIND OUT MORE ABOUT THIS EXECUTIVE BUILDER AND HIS WORK, YOU WILL NOT BE DISAPPOINTED! (id:49269)
Century 21 Local Home Team Realty Inc
Ib Toronto Regional Real Estate Board
1500 Pillette Road
Windsor, Ontario
LOCATION!! FANTASTIC OPPORTUNITY TO OWN THIS WELL ESTABLISHED LONG TERM RESTAURANT, WITH AN ADDITIONAL RESIDENTIAL UNIT ATTACHED TO THE BACK (SEPARATE HYDRO METER). THE BUSINESS HAS BEEN SUCCESSFULLY OPERATING FOR ALMOST 30 YEARS AND ALL THE KITCHEN EQUIPMENT WILL BE STAYING. FRONT AND REAR PARKING HAS 9 PARKING SPOTS. THIS BUSINESS IS LIQUOR LICENSED WITH SEATING FOR 20+. THE RESIDENTIAL UNIT COMES WITH ONE BEDROOM, KITCHEN AND ONE BATHROOM. PLEASE CONTACT THE LISTING AGENT FOR SHOWINGS. (id:49269)
Deerbrook Realty Inc. - 175
Ib Toronto Regional Real Estate Board
2017 Wyandotte Street West
Windsor, Ontario
Investor Attention! Opportunity for great cash flow! Discover an unparalleled opportunity in the Milk Tea Business for sale nestled near the University of Windsor. This establishment enjoys a steady stream of customers with almost a thousand active memberships, ensuring robust sales and foot traffic. Rare to find, low rent with long stable terms (only $2000 per month!). The store includes a one bedroom residential unit at the back with kitchen and laundry, also comes with a basement for extra storage room. Seller has put more than $50,000 for renovation of the store. Well-managed and profitable operations! Must not miss! (id:49269)
Deerbrook Realty Inc. - 175
Ib Toronto Regional Real Estate Board
317 Benson
Amherstburg, Ontario
317 Benson is fantastic opportunity to buy a luxury home in the town of Amherstburg. This 2 Storey home is designed W/Modern living in mind featuring high ceiling and massive windows in front & back. Main level offers open concept kitchen, Eatery area, living room with fireplace, 1 bed &1 bath The Second Level has 4 bed and 2 bath with Laundry room. Primary bedroom has ensuite bath and a walk in closet. Steps a way from golf course, school, parks and all other amenities. (id:49269)
Everest Realty Ltd
Ib Toronto Regional Real Estate Board
112 Hansen Road North
Brampton, Ontario
Welcome to 112 Hansen Rd N in the city of Brampton, A Lovely, well-kept Semi-Detached home conveniently located near schools, shopping, highways, and All Amenities. The home demonstrates pride of ownership with upgrades throughout. Three good-sized bedrooms on the 2nd level, a bathroom on every floor Beautiful kitchen with lots of pantries. A Spacious living room with bay window and pot lights; formal dining room with gliding glass doors leading to a covered deck; ceramic flooring is in the kitchen, bathroom, and hallway; laminate flooring is in the living room, dining room, and bedrooms. Beautiful garden with pond, shed, and fully fenced yard. The roof, air conditioning, and furnace are approximately 8 years old; the full basement with a full kitchen and a bathroom makes a great rental unit. It has a long driveway. Please call/text listing agent to set up a showing. (id:49269)
Royal LePage Binder Real Estate - 640
3530 Concession 3
Harrow, Ontario
COUNTRY SETTING YET A MINUTES DRIVE TO DOWNTOWN HARROW. LOVELY 2 STOREY 4 BEDROOM HOME WITH 3.5 BATHS THIS PROPERTY IS ON TOWN SEWER WITH FUTURE POSSIBILITY OF CREATING AND SEVER A LOT WHICH WILL BE MORE OR LESS 100' * 215'. NEWER ROOF, WRAP AROUND PORCH, LONG DOUBLE DRIVEWAY. FULL FINISHED BASEMENT. (id:49269)
H. Featherstone Realty Inc. - 251
Ib Toronto Regional Real Estate Board
2497 Dandurand
Windsor, Ontario
Ideal for a growing family, this pristine brick ranch is a south Windsor gem tucked away in a tranquil, established neighborhood. Features a formal, light-filled living room, a huge den with a vaulted ceiling and extra-large patio doors that open onto the expansive backyard. There is a formal dining room, bright eat-in kitchen, 3 bedrooms and 1-4pc bath. The attached 2 car garage is equipped with running water, a sink, shelving and a work bench - all situated on a spacious 98’ x 115’ treed lot. The large basement, ideal for an office and a rec room, is loaded with built-in cabinetry, a cold room and a safe to store your valuables. Updated furnace, roof and HWT. A truly exceptional location, this home is close to elementary schools, St. Clair College and the University as well as clinics, banks, grocery stores and specialty shops. Minutes from the US border, E.C Row and the 401. Call today for a private viewing (id:49269)
Royal LePage Binder Real Estate - 640
215 Curry Avenue
Windsor, Ontario
Welcome to 215 Curry Ave, an exceptional property ideal for both investors and first-time homebuyers. This newly renovated home boasts high-end finishes from top to bottom, including a new kitchen, washrooms, flooring, trim, paint, lights, windows, doors, and much more. It also comes with a finished basement to provide additional living space and a separate side entrance. The big backyard is fully fenced, and the long finished driveway offers ample parking for your vehicles. With four spacious bedrooms and three fullbaths, the home is bathed in natural light throughout. Conveniently located, steps from the Detroit River water front, and paved trails, University of Windsor, restaurants, shopping, schools, casino, US Border, and more. This home offers both comfort and convenience in a prime location. Don’t miss out on this incredible opportunity. Book your private showing today before it is gone! (id:49269)
Kolachi Realty Inc
Ib Toronto Regional Real Estate Board
1276 Maple Crossing Boulevard, Unit #1508
Burlington, Ontario
Welcome to the Grand Regency! This exquisite 1-bedroom plus den unit epitomizes urban living in Burlington. As you step inside, you're greeted by an abundance of natural light flooding through floor-to-ceiling windows, offering million dollar view of Lake Ontario and escarpment. Some days you can even see the Toronto skyline. The spacious bedroom seamlessly connects to a walk-through closet, leading you to a luxurious 4-piece bathroom adorned with modern fixtures. Recent updates include freshly laid wood-like flooring and a fresh coat of neutral paint, creating a welcoming ambiance that complements any decor style. This unit comes with the added bonus of a double-sized locker, providing ample storage space (#111A) for all your belongings. Security is paramount, with 24-hour surveillance ensuring your peace of mind. Within the building, an array of amenities awaits, from fitness facilities to entertainment lounges, catering to your every need. Outside, discover a vibrant neighborhood brimming with life. Explore the nearby parks, stroll along the lakefront, or indulge in retail therapy at the nearby shopping districts—all within easy walking distance. With schools and public transit conveniently close by, every convenience is at your fingertips. Don't let this opportunity pass you by. Experience the unparalleled lifestyle offered by the Grand Regency. Act now and seize the chance to make this urban sanctuary your new home. Opportunities like these are rare—make your move today! (id:49269)
The Real Estate Boutique Brokerage Inc.
132 Lyons Avenue, Unit #main
Welland, Ontario
Welcome to 132 Lyons Ave, Welland – this delightful main floor unit offers a fusion of modern amenities and classic allure. Step into the heart of the home – the fully-equipped kitchen awaits your culinary adventures. Ample countertop space and sleek appliances ensure effortless meal preparation, while the adjacent dining area sets the scene for memorable dining experiences. Connected is a spacious living room, perfect for unwinding after a long day or hosting gatherings with loved ones. Natural light streams through the windows, casting a warm glow on the inviting ambiance. Retreat to the cozy bedrooms, each offering a tranquil sanctuary for rest and relaxation. Ample closet space enhances the comfort and functionality of these private retreats. A well-appointed bathroom awaits, boasting modern fixtures and a soothing atmosphere, providing the perfect oasis for rejuvenation. Bonus features include: parking, coin operated laundry in the basement and utilities included (AC, heat, hydro & water). Conveniently located near shops, restaurants, parks, and schools, this home offers the quintessential blend of convenience and tranquility. With easy access to major roadways, commuting to nearby attractions is a breeze. Experience the gracious living at 132 Lyons Ave – where every detail is designed to elevate your lifestyle. Book your viewing today and make this enchanting residence your own. (id:49269)
Exp Realty
125 Shoreview Place, Unit #427
Stoney Creek, Ontario
Lovely LAKE FACING Unit! Nicely appointed 1 bedroom, 1 bathroom with in-suite laundry. Located right on Lake Ontario and features gorgeous water views. Upgrades from the builder include Quartz Countertops in both the kitchen and bathroom, neutral laminate flooring, upgraded sinks, extra electrical outlets, and stainless steel appliances. Included in rent is storage locker, 1 underground parking spot (close to entry door), heat, building insurance, and use of building amenities (including gym). Tenant responsibilities are hydro, water, internet, and cable. Walk the waterfront, or enjoy from your unit! Close to highway access. Application, credit check, and employment letter required. Possession Flexible, Landlord is looking for A++ tenant. (id:49269)
RE/MAX Escarpment Realty Inc.
381 Maplewood Avenue
Crystal Beach, Ontario
PRIME CRYSTAL BEACH LOCATION! Step inside this adorable stone bungalow and prepare to be impressed. The entire home has been thoughtfully renovated, resulting in a modern and stylish living space. Enter into a bright sunroom and feel the serenity! Offering three bedrooms with built-in Pax wardrobes a gorgeous custom eat-in kitchen and custom bath. The vinyl flooring throughout the house adds a touch of elegance and is easy to maintain after a day at the beach. This Property is not just a summer retreat; it's a turnkey four season home with brand new AC, updated furnace and a large private fenced yard for entertaining. The massive oversized garage and drive allow for ample parking and room for all your beach/boat toys! One of the greatest advantages of this property is its proximity to the beach and the trendy shops and restaurants! ACT NOW and spend your summer at the BEACH! (id:49269)
RE/MAX Escarpment Realty Inc.
308 Lester Street Unit# 410
Waterloo, Ontario
Perfect For Investors Or University Parents. Vacant Possession Available. Unbeatable Location, Few Minutes Walk From Both Wilfred Laurier University And The University Of Waterloo, While Close To Ion/Lrt Transit And 5 Mins To Highway 7/8. Very Bright Fully Furnished One-Bedroom Modern Condo With Huge Balcony To Enjoy. Features All Kitchen Stainless Steel Appliances, Carpet-Free Living Spaces Throughout, And An Open-Concept Living Area. Private In Suite Laundry. Internet Included In The Condo Fees. (id:49269)
Right At Home Realty
275 Larch Street Unit# H506
Waterloo, Ontario
Perfect For Investors Or University Parents. Vacant Possession Available. Spacious Condo in Unbeatable Location with Covered Parking Included, This is a Rare Combination to Have Around Universities. Few Minutes Walk From Both Wilfred Laurier University And The University Of Waterloo, While Close To Ion/Lrt Transit And 5 Mins To Highway 7/8. Very Bright Fully Furnished Two-Bedroom and Two Full Bathrooms Modern Condo With Huge Balcony To Enjoy. Features All Kitchen Stainless Steel Appliances, Carpet-Free Living Spaces Throughout, And An Open-Concept Living Area. Private In Suite Laundry. Internet, Water, And Heat Included In The Condo Fees. Only Hydro Is Extra. (id:49269)
Right At Home Realty
10b Pinewood Road
Mcdougall, Ontario
Welcome to your dream waterfront retreat on Long Lake! This stunning custom-built, 3 bedroom, 2 bathroom four-season home is fully furnished and accessorized ready for immediate enjoyment. With tasteful decor throughout, this property offers an ideal blend of luxury and comfort. The main level features an open-concept kitchen and dining area, perfect for family meals and entertaining. The cozy living room boasts a wood-burning fireplace and opens onto an expansive screened balcony with breathtaking lake views, ideal for relaxation and gatherings. This level also includes a comfortable bedroom and a full 4-piece bathroom. Upstairs, the master bedroom offers a private screened balcony, perfect for enjoying a hammock or quiet moments. There is also a spacious third bedroom and another full 4-piece bathroom on this floor. The lower level offers an enormous family room with plenty of seating, a propane fireplace, and a wall-mounted TV for entertainment. This level also features a walk-out to the refreshed landscape that leads down to the dock, where you can sit in Muskoka chairs or take a deep dive into the lake. Located just minutes from Parry Sound, you'll have convenient access to shopping, dining, and sightseeing. 2.5 hours north of Toronto. Don't miss out on this unique opportunity to own a piece of paradise on Long Lake! The price includes all furniture, accessories, and contents, except for specified exclusions. Recent upgrades, including remodeled basement, waterproofing(2023), water filtration UV light system(2018), flooding dock(2017), generator (2016), propane gas fireplace(2016), wooden fireplace cleaning(2018), septic cleaning (2022), double bottom oil tank owned - inspection valid till 2026, heated water line & septic line. (id:49269)
Right At Home Realty
194 Slater Crescent
Oakville, Ontario
Nestled in Kerr Village, 194 Slater Crescent epitomizes luxury living with its meticulous renovation and attention to detail. This 3-bedroom, 3-bathroom home boasts newly installed Pelle windows, flooding the interior with natural light and seamlessly connecting to the outdoors. The main floor exudes elegance with White Oak hardwood, unifying each space flawlessly. Standout features include the custom Scavolini kitchen, showcasing custom quartz countertops, floor-to-ceiling cabinetry, and top-of-the-line stainless steel LG appliances. The primary bedroom offers a private sanctuary with white oak floors, pendant lighting, and a luxurious ensuite with porcelain tile flooring and double sink vanity. Additional bedrooms feature white oak floors and Pella windows, blending style with practicality. The lower level offers versatility with a laundry room, powder room, and a family room perfect for entertaining. Outside, an interlocking stone pathway leads to a welcoming front porch, single-car garage, and spacious deck ideal for gatherings. The fenced yard, with a charming pear tree provides a private oasis. ** Fridge, Stove/Microwave are on order and will be installed prior to closing.** (id:49269)
52 Cross Street
Chatham, Ontario
Beautiful vintage home, totally restored. Located close to downtown Chatham. Hardwood floors and natural trim throughout. The gas fireplace has a remote and both the house and garage have gutter guards. This lovely home has all the charm of a bygone era. The beautiful formal dining room is perfect for family gatherings. Lovely quaint patio at rear of house all done with flagstone and a bubbling rock. (id:49269)
Royal LePage Peifer Realty Brokerage
22 Stewart Crescent Crescent
Simcoe, Ontario
Beautiful 4 years old bungalow with walk out basement! Total over 4700sqft finished living space, spent over $250K for upgrades! 18ft ceiling in the living room & kitchen , Central vacuum, A cathedral ceiling in the dinning room, Oak hardwood floor, rough-in cold and hot water in the basement, swim Spa! Much much more! This home is a rare offering for those who appreciate a warm living space with exquisite detail, while also desiring one-level living. Must see! (id:49269)
11803 Sideroad 18
Wainfleet, Ontario
GREAT GET AWAY OR YEAR ROUND HOME JUST STEPS FROM BEAUTIFUL SANDY BEACH. INTERIOR HAS BEEN COMPLETELY REDONE WITH RUSTIC OPEN BEAMED CEILINGS, CUSTOM DESIGNED KITCHEN AND QUARTZ COUNTERS. LOADS OF NATURAL DAYLIGHT IN MAIN LIVING AREA, SPA LIKE SHOWER PLUS SOAKER TUB. MOST WINDOWS HAVE BEEN REPLACED, PATIO DOORS OFF LIVING ROOM LEADING TO PERGOLA COVERED PATIO AREA. GAS FIREPLACE FOR THOSE CHILLY NIGHTS (id:49269)
RE/MAX Niagara Realty Ltd
971 E Hwy#3 Road
Port Colborne, Ontario
JUST UNDER 1/2 ACRE, NO BACK YARD NEIGHBOURS AND ON OUTSKIRTS OR PORT COLBORNE. RENOVATED APPROX 1.5 YEARS AGO FROM KITCHEN WITH QUARTS COUNTER, PAINTED THROUGHOUT, AND CARPETING. LOOKING FOR GOOD SIZED BEDROOMS AND LOADS OF CLOSETS, ITS HERE. 18.8X11.3- 3/4 FINISHED REC ROOM. PATIO DOOR OFF MAIN BEDROOM OFFERS AN EYE APPEALING VIEW. HEATED SUN ROOM JUST OFF KITCHEN. OVERSIZED 2 CAR GARAGE CURRENTLY USED AS A WORKSHOP. DRIVEWAY HAS ROOM TO ACCOMMODATE UP TO 8 CARS. (id:49269)
RE/MAX Niagara Realty Ltd
7 Slater Circle W
Brampton, Ontario
Welcome to this fully renovated legal basement apartment in Brampton! This apartment features 2 Bedrooms, an upgraded open-concept kitchen combined with a comfortable living area, a 4-piece bathroom and has separate entrance for privacy. This space has upgraded vinyl flooring, and modern pot light fixtures throughout creating an inviting and bright atmosphere, Brand new appliences (id:49269)
267 Hidden Trail
Toronto, Ontario
All-Inclusive, Fully Furnished, Luxury Rental, Tastefully Renovated, Short term Fabulous 2-Storey Detached 4 Bedrooms, Family Home In The Lovely Ridgegate Neighborhood. Over 3,200 Sq.Ft Of Total Living Space. Bright Fully Renovated Eat-In Kitchen With Large Centre Island & Breakfast Bar, Open To W Family Rm With High Efficiency Wood Burning Fireplace Insert, Hardwood Floor, Decorative Wood Ceiling & Barn Doors Open To Oversized Door Double Car Garage, & Fully Fenced Private Backyard Oasis With Jacuzzi. All Appliences, Furnitures And Items Used For This House Are Newly. Close To Parks, Schools, Hospitals, Ttc And Hwy.The Home Is Furnished But Furniture Can Be Removed. This Tranquil Community Encompasses Only About 300 Executive Homes Surrounded By The Expansive G. Ross Lord Park. Conveniently Located In The Heart Of North York, Close To Ttc, Schools, York University, & A Short Drive To Yorkdale Mall. Short Term Or Long Term Lease. (id:49269)
120 Elizabeth Street
Port Colborne, Ontario
FAMILY SIZE HOME WITH ROOM TO GROW, 4 BEDROOMS, 2 BATHS AND JUST UNDER 1,400 SQ FT OF SPACIOUS LIVING. NICELY DECORATED IN NEUTRAL COLOURS. PATIO DOOR OFF DINING ROOM TO DECK. SEPARATE LOWER LEVEL ENTRANCE FOR POTENTIAL IN-LAWS. GREAT INSULATED 2 CAR GARAGE DETACHED WITH WALK UP LOFT IDEAL FOR STORAGE. LOCATED CLOSE TO SCHOOLS, MINUTES TO 140.NEWER GAS FORCED FURNACE AND ON DEMAND TANKLESS WATER HEATER OWNED NOTHING TO DO HERE...JUST MOVE IN READY. UNSPOILT BASEMENT. (id:49269)
RE/MAX Niagara Realty Ltd
22 Academy Street
St. Catharines, Ontario
Downtown core 9351 sf 2 storey mixed use commercial (6364sf) / residential building (2987sf) with (2837sf) basement area. Containing 1/2 main floor commercial units and 3 upper-level residential apartments. The ground floor is composed of 2 large areas with bar and 2 large commercial kitchens The main floor rooms consist of exposed brick, stained glass, and original fireplaces The building is a historical designated home that has been added onto and converted to mixed use. The building is brick exterior with a pitched asphalt roof in sections and a flat tar gravel roof There is some limited on site parking but plenty of public parking in the area. The property is close to the downtown bus terminal Tenants are on month to month for 1 apartment and the restaurant. (id:49269)
RE/MAX Niagara Realty Ltd
25-27 Gadsby Avenue
Welland, Ontario
Calling all large families; in need of an law suite?...or looking for separate units on the same property? Want help with the mortgage? This large approx 2000 sq ft property has completely separate living space that comprises of 2 side by side semis #25 and # 27; each with 2 beds, 1 bath and laundry in each semi. Each has a separate basement to further develop additional living space with a separate side entrance. One semi #27 is larger with an addition (1995) of a great room with patio doors leading to a deck. At the rear of the property is a large workshop with hydro The property sits on a very large unbelievable lot 67ft by 208 ft in North Welland! A must see in person if you are looking for this kind of large family space, land or income or investment Remarkable opportunity to acquire a side by side duplex that possibly could be separated into 2 lots and in a prime north end location (id:49269)
RE/MAX Niagara Realty Ltd
1206 Dominion Road
Fort Erie, Ontario
OWNER READY TO SELL. PREVIOUSLY RUN RESTAURANT NOW WAITING FOR NEW OWNERS. ALL EQUIPMENT INCLUDED WALK-IN COOLER ETC, YOU NAME IT, IT IS THERE. SET UP FOR POSSIBLE TWO BUSINESS. TWO KITCHENS AND ONE PREP KITCHEN, SEATING FOR 80 PLUS PEOPLE. THREE WASHROOMS, WHEELCHAIR ACCESSIBLE, PARKING FOR 10 CARS PLUS OPPORTUNITY FOR AN ADDITIONAL 10 MORE PLUS OVERSIZED 2 CAR GARAGE OR POTENTIAL FOR OUTDOOR DINING. (CALL TO FIND OUT DETAILS) OWNERS MAY CONSIDER A VENDOR TAKE BACK FOR 2 YEARS. GREAT LOCATION ON WELL TRAVELED ROAD. (id:49269)
RE/MAX Niagara Realty Ltd
Lot 40 Lucia Drive
Niagara Falls, Ontario
Introducing the Sereno Model by Kenmore Homes, nestled in the prestigious Terravita subdivision of Niagara Falls. This luxurious residence embodies elegance and modern design, providing an unparalleled living experience in one of Niagara's most sought-after locations. The Sereno Model offers a spacious layout with 4 bedrooms and 2.5 bathrooms, ideal for family living and entertaining. Each home is equipped with a kitchen designed for the culinary enthusiast, and to enhance your move, purchasers will receive a $10,000 gift card from Goeman's to select appliances. Elevate your lifestyle with the Sereno Model's impressive architectural details, including soaring 10-foot ceilings on the main floor and 9-foot ceilings on the second, creating an open, airy atmosphere that enhances the home's luxurious ambiance. The extensive use of Quartz adds a touch of sophistication to every surface, from the kitchen countertops to the bathroom vanities. The exterior of the Sereno Model is a masterpiece of design, featuring a harmonious blend of stone and stucco that exudes sophistication. The covered concrete patios provide a tranquil outdoor retreat for relaxation and entertainment, while the paver driveway and comprehensive irrigation system add both beauty and convenience to the home’s outdoor spaces. Located in the luxury subdivision of Terravita, residents will enjoy the serenity of Niagara’s north end, with its close proximity to fine dining, beautiful trails, prestigious golf courses, and the charm of Niagara on the Lake. The Sereno Model is more than just a home; it's a lifestyle. With its blend of luxury, comfort, and a prime location in Terravita, Niagara Falls, this residence is designed for those who seek the finest in home living. Discover the perfect backdrop for creating unforgettable memories with your family in the Sereno Model by Kenmore Homes. (id:49269)
RE/MAX Niagara Realty Ltd
314 Laughton Crescent
Strathroy-Caradoc, Ontario
Welcome to Your Dream Family Home! Nestled in the tranquility of a peaceful cul-de-sac, this spacious 4-bedroom, 2-full bathroom residence is a testament to modern comfort and tasteful design. Meticulously renovated, the home opens up to a warm and inviting atmosphere with its thoughtfully crafted open-concept living space and an inviting eat-in kitchen. Inside, the residence boasts beautiful hardwood floors that flow seamlessly throughout, complemented by the luxurious touch of Quartz countertops in the kitchen. Every corner reflects the care taken to create a space that is both aesthetically pleasing and functional for contemporary living. A notable feature of this dream family home is the separate entrance to the basement, providing added flexibility and convenience. Your dream home awaits! (id:49269)
Exp Realty
Rare Real Estate
49 Paddington Avenue
London, Ontario
Look no further than this fully renovated seperately metered Three Unit income property in Manor Park. This hidden gem works as an ideal seemless compliment to exisiting porfolios or as a fresh and friendly advent into the real estate investing world. This property has been creatively designed to keep all the living space of its units above grade; with all units being renovated and all major elements being replaced or upgraded recently; with bonus storage rented units below grade as an additional income stream. Located just West of Wortley Village and surounded by lovely nature spaces including Euston Park and The Coves; which offers an unexpected and welcome disconnect from the intense urban elements. This is perfectly complemented as it offers very close access to the major transportation routes for public transit and is situated near to shopping centres. This property now offers the option to have the upper one bed and one bath unit vacant at possession or the option to have the property come fully tenanted with a projected annual income of $55,000 makiing this property a prime candidate for a cash flowing asset; with over a 6% Cap Rate at asking. The newly renovated basement space allows for additional income with storage units and features new appliances including two washers and two dryers for usage between the tenants; a reflection almost all the properties applinces being recetly upgraded. (id:49269)
Exp Realty
196 Gray Road
Hamilton, Ontario
Welcome to your dream home in Lower Stoney Creek! This 3+1 bedroom, 4 bathroom, detached 2-storey gem is nestled on an expansive 150 lot, offering ample space. The main floor boasts a bright and airy open concept design, complete with a convenient powder room for guests. Step into the spacious kitchen equipped with stainless steel appliances with a walkout from the breakfast area. Upstairs, discover 3 bedrooms and 2 full bathrooms, including a luxurious 5-pc ensuite in the master bedroom. Need extra space? The fully finished basement awaits with contemporary finishes and an additional 3-pc ensuite, ideal for extended family members or guests. With parking for up to 6 cars, commuting is a breeze, just moments away from shopping, amenities, schools, and the QEW highway. Dont miss out on this perfect blend of comfort & convenience! **** EXTRAS **** Fridge, stove/oven, dishwasher, built-in microwave, washer & dryer, garden shed, Electric car/dryer outlet in garage (id:49269)
Ipro Realty Ltd.
407 Princess Anne Court
Oakville, Ontario
Welcome to this beautiful home in Kerr Village! Nestled on a quiet court, this freshly painted, meticulously maintained bungalow sits on a generous pie-shaped lot, offering both privacy and ample outdoor space. The inviting backyard features a deck & patio area, perfect for relaxation. Updated kitchen w/stainless steel appliances, sleek countertops & backsplash. The open-concept dining and living areas are perfect for family gatherings. Three comfortable bedrooms and an updated bathroom w/heated floors on the main floor. The finished basement w/fourth bedroom and an additional bathroom, extra living space for a family room, home office, gym, or guest suite, complete w/FP and bar area. New windows and doors were added in 2022 and 2023. Detached double car garage, providing ample storage and parking. Prime location in a highly sought-after neighbourhood and close proximity to vibrant shops, restaurants, and parks. This charming bungalow offers a perfect blend of comfort and convenience. (id:49269)
Royal LePage Burloak Real Estate Services
7 Holden Avenue
Norfolk, Ontario
Beautifully renovated, prestigious brick bungalow main floor situated in a popular well-established Simcoe neighbourhood available for lease. The main floor features three bright bedrooms, an upgraded kitchen with modern appliances (including laundry), a contemporary three-piece bathroom and a cozy living room/dining room. The fully enclosed and charming backyard provides an excellent setting for gatherings and entertainment. Take advantage of this exclusive home. Steps away from Norfolk General Hospital with easy access to the town. Main floor available for rent (3 bed, 1 bath, 2 parking, Full laundry suite and appliances included [see inclusions]). Rent: $2400/month + utilities (tenant pays hydro, gas, water). (id:49269)
Exp Realty
Rare Real Estate
68 - 1595 Capri Crescent
London, Ontario
Terrific opportunity for investors and first-time buyers. Pre-construction - book now for 2025 MOVE-IN DATES! Royal Parks Urban Townhomes by Foxwood Homes. This spacious townhome offers three levels of finished living space with over 1800sqft+ including 3-bedrooms, 2 full and 2 half baths, plus a main floor den/office. Stylish and modern finishes throughout including a spacious kitchen with quartz countertops and large island. Located in Gates of Hyde Park, Northwest London's popular new home community which is steps from shopping, new schools and parks. Incredible value. Desirable location. Welcome Home! (id:49269)
Thrive Realty Group Inc.
1035 Truman Avenue
Oakville, Ontario
Welcome to 1035 Truman Avenue in the highly desirable College Park community of NorthEast Oakville. PRICED FOR ACTION AND MOVE IN READY! Stunning French Chateau style with approx 4,200 Square feet + finely finished lower. Hand Scraped Hardwood floors w/Marble inlays, Soaring ceilings-10ft+ on main-9ft upper and lower, 8 foot doors, 10 inch baseboards-WOW! Gorgeous custom Open plan with 2 Gas fireplaces and 2 garden door walk outs to Covered Patio and custom outdoor Kitchen with Smoker, Grille, Beer Taps, full sink and Wood Pizza Oven! Rich Marble counters, Island and backsplash accent the custom White Kitchen with Apron double sink, Sub Zero fridge, WOLF range and MEILE built in Coffee maker&Microwave. Flowing wrought iron staircases, Crown moldings, LED Pot lighting, 10"" baseboards and Hunter Douglas Silhouette blinds. Integrated speakers, cameras and Security. Luxurious Primary ensuite and walk in Custom closet with a Private Balcony over looking the rear garden. All Bedrooms have Ensuite access, with a J&J between bedrooms 3 and 4. Ideal 2nd floor laundry with Sink and loads of storage. Lower level features 5th bedroom, Den, steam shower, Sauna, Theatre area and contemporary Quartz built in Bar w/fridge and Dishwasher. Convenient 2nd floor laundry and Attached double garage with inside entry, epoxy floors, built in cupboards/shelving and automatic openers. Great location for access to all major routes, GO Station, shopping, parks and great Schools. Call today for your private viewing. (id:49269)
Royal LePage Real Estate Services Ltd.
2708 - 25 Telegram Mews
Toronto, Ontario
Spectacular South Facing 1 + Den Fully Renovated Condo On High Floor in a sought after location with breathtaking Lake & City View ! Spacious And Bright ! 670 Sf +38 Sft Balcony, Open Concept and a Great Layout ! Brand New Laminate Floor Thru Out, Large Glass Windows And Natural Bright Light, Brand New Unused Appliances , Spacious Den For Comfy Home Office,Well-managed Building, Indoor Pool And Gym, Loblaws And Sobeys Supermarket & 8 Acre Park, 24 Hr. Concierge, Hi-Speed Internet with Fiber Optic., Express Elevators, Supermarket, Ttc At Door, Walk To Cn Tower, Rogers Centre, Waterfront, Financial And Entertainment District, Easy Highway Access, Convenient Location W/ All The Amenities You Need Nearby! Don't miss it .. **** EXTRAS **** Brand New Appliances - Stove, Range Hood, Microwave,Built-In Dishwasher, Washer & Dryer, New Electric Light Fixtures, Brand New Laminate Floors (id:49269)
Ipro Realty Ltd.
18576 Mccowan Road
East Gwillimbury, Ontario
Discover The Endless Possibilities With This Expansive 97+ Parcel of Vacant Land, Offering a Rare Opportunity for Developers, Investors Or Those Seeking A Private Sanctuary. Whether You Envision a Sprawling Estate, A Eco-Friendly Retreat Or Land Bank For Future Development Use, The Potential Is Endless. With Easy Access to Major Highways and Nearby Amenities, This Prime Acreage Combines the Tranquility of The Countryside With The Convenience of Urban Proximity. **** EXTRAS **** Property located within the Oak Ridges Moraine (ORM) Conservation Plan Area, under two designations: ORM Natural Core Area and ORM Countryside Area. Property has old Hunting Cabins on it. Should be Torn down. (id:49269)
Royal LePage Frank Real Estate
14 Carlyle Street
Brantford, Ontario
Welcome home to 14 Carlyle Street, a charming 1.5 storey home situated on a spacious lot with no rear neighbours in the family friendly neighbourhood of Old West Brant. This 2 bedroom, 1.5 bathroom home has 1495 sq ft of above grade living space that includes a roomy loft! The inviting front foyer has hardwood flooring that leads into the living room where there are deep baseboards & casing, providing a finished look and decorative detail. The formal dining room is a warm & welcoming space for family meals and casual gatherings. The kitchen showcases plenty of cupboard and counter space, all white appliances that include a gas stove, an over-the-range microwave and a built-in dishwasher. Laundry facilities can also be found here. Adjacent the kitchen is a mudroom that features closet space and a rear door accessing the backyard. The main floor is complete with the primary bedroom, a renovated 4 piece bathroom and a powder room. The second floor consists of a second bedroom and a roomy loft with the potential to be used for various purposes, from a home office to a cozy library or a creative studio. In addition, the second floor has ample closet space. The basement of the home has a large recreation room with recessed lighting and laminate flooring, and an additional bonus room. The rear yard is a green space, perfect for entertaining or play and has no rear neighbours. Located in a great family friendly neighbourhood close to parks, groceries and all amenities. Features include: new gutters & guards, windows (2017), bathroom (2019). (id:49269)
RE/MAX Escarpment Realty Inc.
E - 366 Bay Street N
Hamilton, Ontario
Welcome home, where luxury living meets modern convenience! This stunning 1 bdrm, 1 bath Sentinel Suite offers the perfect blend of contemporary upgrades and stylish design. Open concept floor plan w/648sqft of living space, upgraded kitchen w/large island & quartz countertops, SS appliances & upgraded light fixtures throughout. Step onto your balcony w/newly upgraded flooring and enjoy the view! A custom accent wall adds to the contemporary feel. 3pc bath features a walk-in glass shower complete w/modern vanity. Conveniently located across from Bay Front Park & steps away from West Harbour GO Station, downtown, hospitals, & transit. Rooftop terrace, with w/breathtaking views of the bay & short walk to trails and the waterfront, perfect for outdoor enthusiasts. Added convenience of in-suite laundry, a basement locker, 1 owned parking space & upgraded kitchen plumbing/electrical. Dont miss your chance to own this luxury suite in this charming high-end boutique condo in a prime location. (id:49269)
Royal LePage Burloak Real Estate Services

