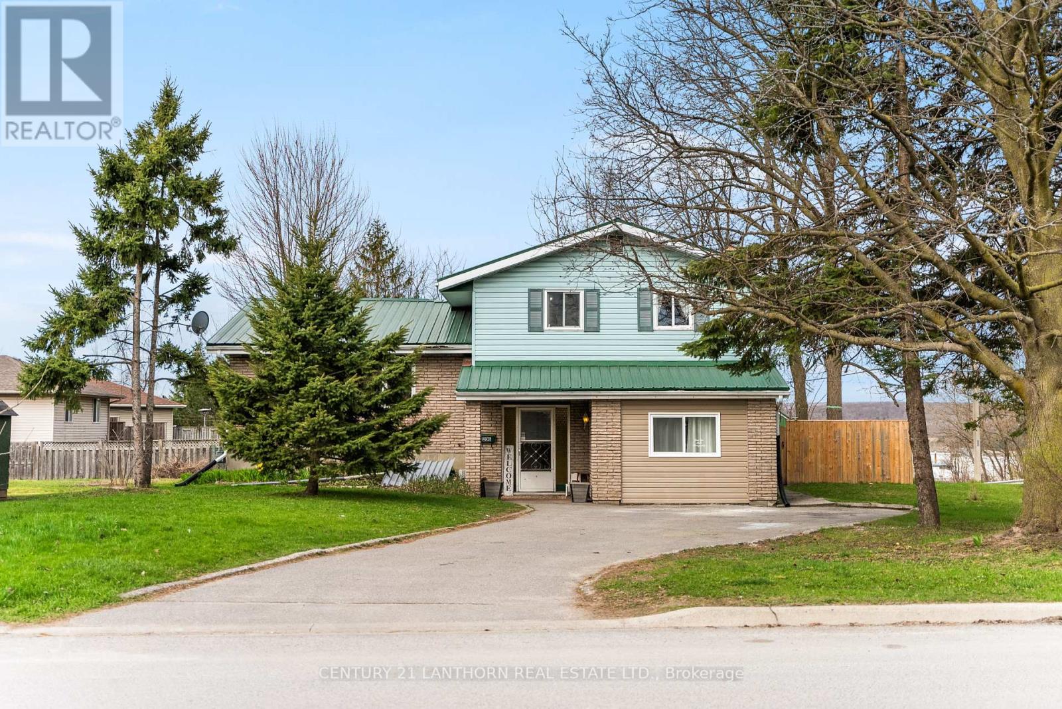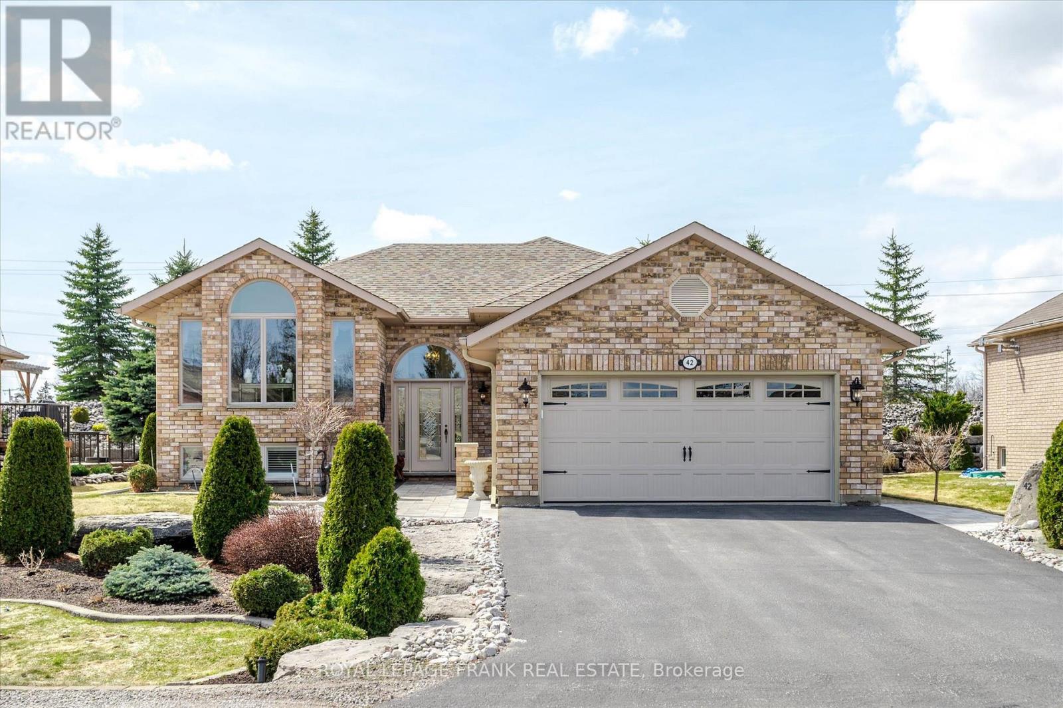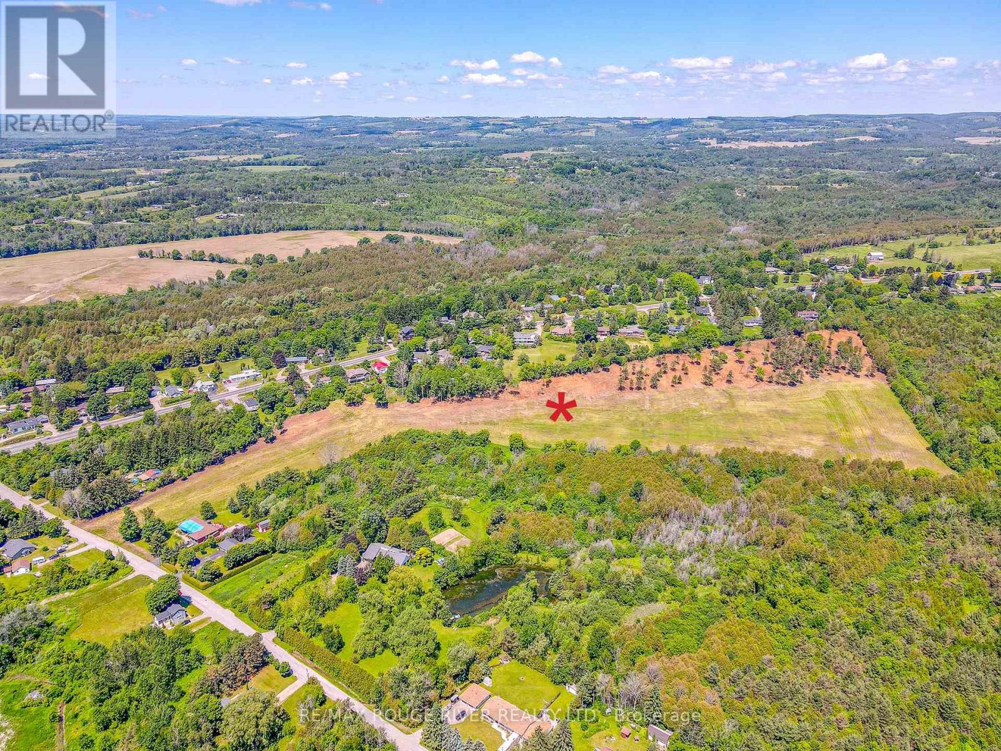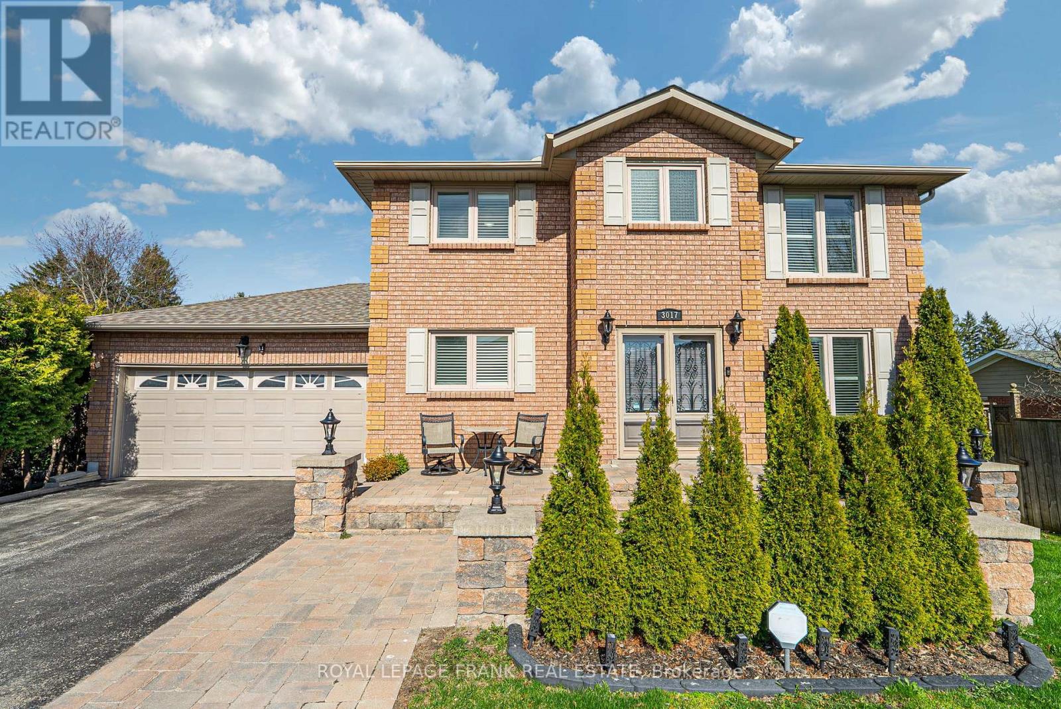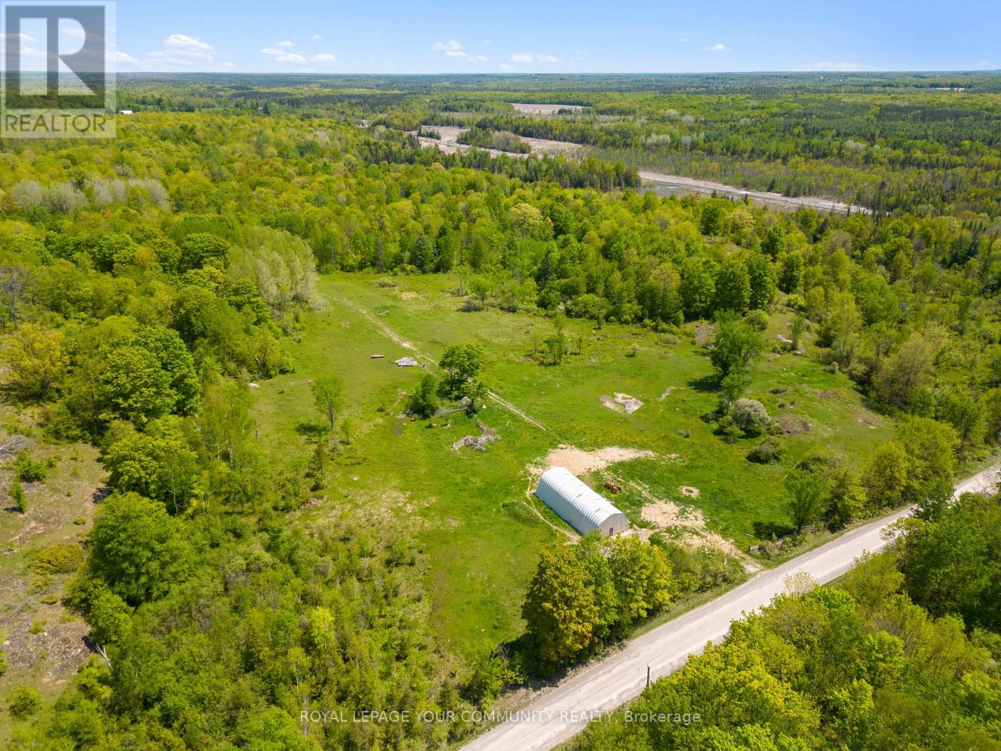834 Storyland Road
Horton, Ontario
Experience stunning panoramic views of the Ottawa River and Ottawa Valley from 834 Storyland Road! This charming split-level home is designed to maximize natural light with large windows throughout and features an expansive elevated patio with durable Duradeck flooringperfect for entertaining family and friends.Inside, the spacious living room boasts a striking stone fireplace and direct access to the oversized patio, creating the ideal space to unwind while enjoying the breathtaking scenery. The main level includes three comfortable bedrooms, a bright laundry/utility room, a well-equipped kitchen, a dining room with built-in cabinetry, and a full bathroom.The lower level offers a cozy family room with a pellet stove, a convenient two-piece bath, and a patio door leading to the serene backyard. Additional features include an inside entry from the garage to the lower level for added convenience.Nestled on a lush, private lot and just 10 minutes from Renfrew, this beautifully maintained home is ready to be yours. Don't miss this opportunity to make lasting memories! 24-hour irrevocable on all offers. (id:49269)
Solid Rock Realty
236 Reid Street
Quinte West (Sidney Ward), Ontario
Located in the desirable Prospect Hill neighbourhood, 236 Reid St was built for families and entertaining! This 2163 square foot home features four levels with a total of 4+1 beds, 1.5 baths and ensuite privileges for the primary bedroom! You'll enjoy preparing meals in the spacious open concept kitchen featuring quartz countertops, high-end appliances and a window overlooking the backyard. The versatile layout is bright and airy catching the morning and evening sun. Notable upgrades include a metal roof, central AC and wood fencing. The extra-deep west-facing lot is perfect for making the most of your summer sunsets. Just minutes from CFB Trenton, YMCA, schools, shopping, and parks -- and only 15 minutes to Belleville and Loyalist College! (id:49269)
Century 21 Lanthorn Real Estate Ltd.
42 Huntingwood Crescent
Kawartha Lakes (Bobcaygeon), Ontario
42 Huntingwood Cres, Bobcaygeon Port 32 Located in the highly sought-after Port 32 community, this beautifully maintained all-brick bungalow offers the perfect blend of small-town charm and active retirement living. Featuring 2+2 bedrooms, 3 bathrooms, and a 2-car garage, this home is designed for both comfort and efficiency. The primary bedroom boasts a private ensuite, while the main floor also includes a second bedroom, main floor laundry, and a bright sunroom overlooking the professionally landscaped yard. The finished basement offers a large family room, two additional bedrooms, and a dedicated office, providing ample space for guests or hobbies. Built to R2000 energy-efficient standards, this home is economical to run, with a newer heat pump and electric furnace ensuring year-round comfort. Step outside to a beautifully landscaped yard with an irrigation system, featuring armour stone, interlocking brick, and a private patio perfect for relaxing or entertaining. As a Port 32 resident, you'll have access to the exclusive Shore Spa Community Club, which includes a pool, gym, pickleball and tennis courts and both the initiation fee and the 2025 annual membership ($480) have already been paid! This turn-key home is an exceptional opportunity to enjoy retirement living in one of Bobcaygeon's most desirable communities. (id:49269)
Royal LePage Frank Real Estate
1377 Allum Road
Peterborough West (North), Ontario
Quality built by Peterborough Homes and exceptionally well maintained, this all brick bungalow in West End of Peterborough has 2600 sf of living space. Enter into a large foyer with double height ceilings and convenient access from the 1.5 car garage. The living/dining room on the main floor has upgraded hardwood floors and a lovely bay window for plenty of light. Spacious kitchen with extra pantry cabinets and a breakfast area that walks out to a large partially covered deck for relaxing and BBQing (with natural gas hookup). Hardwood continues in the hallway and 2 generous bedrooms. 4pc bath on the main with solar tube for natural daylight. Freshly painted main floor 2025. Combined 2pcbath/laundry room off the foyer. The bright basement, with above-grade windows in every room, provides you with 2more bedrooms (one currently used as an office with built-in bookcases), a huge family room with cozy gas fireplace and another full bathroom. Fully fenced and landscaped backyard with dry covered storage space under the deck. The garage has extra storage on a built in workbench/shelving system and convenient man door at the side to access the backyard. Great neighbourhood with quick access to PRHC, Sport & Wellness Centre, Fleming College, schools and all the amenities of Lansdowne St. We're sure you'll feel right at home here, with pride of ownership! (id:49269)
Royal LePage Frank Real Estate
Con 1 Slater Street
Hamilton Township, Ontario
This outstanding parcel of vacant land (approximately 18 acres) is located at the northern edge of the historic Town of Cobourg and on a sunny slope off Salter Road. The parcel may have development potential and offers astute builder/developers a singular land ownership opportunity. (id:49269)
RE/MAX Lakeshore Realty Inc.
18 Chipperfield Crescent
Whitby (Pringle Creek), Ontario
Welcome to this beautifully appointed 4+1 bedroom executive home, nestled in one of Whitby's most desirable neighborhoods, Pringle Creek. This luxurious detached residence offers the perfect blend of style, comfort, and functionality, ideal for discerning buyers seeking upscale living in a serene setting. Step inside to discover a home finished to the highest standards, featuring elegant dcor, custom millwork, and premium materials throughout. The spacious main floor features porcelain flooring in the foyer and gourmet kitchen boasting a large island, stone countertops and a walkout to the backyard oasis. The cozy family room houses a warm gas fireplace and space for the entire family to gather while the formal dining room and living rooms provide extensive space for family dinners and gatherings. Upstairs, you'll find four generously sized bedrooms, including a lavish primary suite with a spa-inspired ensuite and walk-in closet. The fully finished basement includes a fifth bedroom, three piece bathroom, a large recreation area perfect for guests, a home office, or additional family space in addition to a functional storage room and perfectly sized workshop or craft room. Enjoy summer days in the recently designed and finished private backyard retreat complete with a relaxing waterfall, sparkling semi-inground pool, manicured gardens, gazebo, garden shed and greenhouse. A double car garage, with copious storage, and double-wide driveway with no sidewalk provide ample parking. Recent professional hardscaping enhances curb appeal and outdoor enjoyment. This is a rare opportunity to own a meticulously maintained and thoughtfully upgraded home in a location that offers top-rated schools, parks, shopping, and quick commuter access. (id:49269)
RE/MAX Jazz Inc.
3017 Tooley Road
Clarington (Courtice), Ontario
This beautifully crafted all-brick custom family home sits on a massive 60-foot lot surrounded by executive estate properties on one of the most prestigious streets in Courtice. Offering 6 spacious bedrooms, parking for up to 8 vehicles, and a large private backyard, making it perfect for growing families. Located minutes from Pebblestone Golf Course, Tooley Mills Park with paved trails along Farewell Creek, and the Courtice Community Centre, this home features a grand double-door entry into a foyer with smooth ceilings, crown moulding, and hardwood floors. The formal living room flows into a chefs kitchen with granite countertops and backsplash, custom cabinetry, built-in wall oven and microwave, stainless steel appliances, and pot lights, which opens seamlessly into the dining room with California shutters and views of the backyard. A walkout leads to a 3-season enclosed sunroom with skylight and a large composite deck, ideal for entertaining. An additional family room on the main floor, plus a mudroom with laundry, pantry, and access to a double car garage, add flexibility and function. Upstairs, the hardwood staircase leads to 4 large bedrooms, including a primary retreat with his-and-her closets and a spa-like ensuite featuring a glass shower, jetted soaker tub, and double vanity. The fully finished basement offers 2 more bedrooms, a spacious great room with an electric fireplace, and ample room for recreation or extended family living. With an extended driveway, no sidewalk, and proximity to shopping, restaurants, amenities, and open countryside, this home perfectly balances luxury, comfort, and convenience. Roof, skylight, furnace & a/c replaced in 2021. (id:49269)
Royal LePage Frank Real Estate
38 Charles Tilley Crescent
Clarington, Ontario
Nestled in the coveted Newtonville Estates, this executive bungalow is the perfect blend of comfort and luxury. With 3+1 beds and 3.5 baths, it features an open-concept layout with vaulted ceilings, hardwood floors, and a bright dining room with coffered ceilings. The primary suite feels like a retreat, complete with a walk-in closet and a spa-like ensuite. Outside, the spacious deck overlooks a fully fenced backyard and a heated 24 x 24 shop, ideal for a workshop. There's also a concrete pad ready for a hot tub, and a 10 x 16 shed with electricity for added convenience. The finished basement offers a media area, office, games room, and a fourth bedroom. With a Generac generator, in-ground sprinkler system, and a heated 3-car garage, this home truly has it all. (id:49269)
RE/MAX Rouge River Realty Ltd.
13 Seymour Crescent
Barrie, Ontario
Welcome to this charming townhouse in the sought-after south-west area of Barrie, just minutes from top-rated schools, the Holly Recreation Centre, and public transit. This move-in ready home has been thoughtfully renovated to offer both style and comfort. The updated kitchen features sleek granite countertops, while the rest of the home boasts maple hardwood flooring throughout the main and upper levels. The bedrooms have been renovated for a fresh, modern feel, providing a peaceful retreat. Enjoy the convenience of central air and central vacuum, plus inside entry from the garage for added ease. The finished basement (2025) offers a three-piece bathroom and additional living space. Step outside to a fenced yard featuring a beautiful covered deck — perfect for relaxing or entertaining — and enjoy the rare, serene views backing onto green space. A true outdoor oasis! (id:49269)
Painted Door Realty Brokerage
7 Eley Rd
Huron Shores, Ontario
Very affordable home just steps to the rivers edge in the quiet town of Iron Bridge. This home sits on a beautiful level lot surrounded by trees on a year round municipally maintained road. Move in right away and enjoy peace and quiet of low cost living or plan your new build on the tranquil piece of property! Being Sold As Is, Where Is, No Warranties or Representations. (id:49269)
Royal LePage® Northern Advantage
84 Hunt Club Road
Madoc, Ontario
OPPORTUNITY KNOCKS!! ABSOLUTELY STUNNING 200+ ACRE LOT! SHORT DRIVE TO THE CHARMING TOWN OF MADOC. PROPERTY SITUATED ON OVER 4000 SQ FT. OF ROAD FRONTAGE ON HIGHWAY 7. GREAT POTENTIAL FOR FUTURE DEVELOPMENT, AGRICULTURE, RAISING LIVESTOCK, OR BUILDING YOUR OWN PRIVATE SANCTUARY! ENJOY THE INCREDIBLE LIFESTYLE & OPPORTUNITY TO OWN A HUGE CHUNK OF MADOC TOWNSHIP!! **EXTRAS** CURRENTLY PROPERTY HAS A LARGE METAL WAREHOUSE/WORKSHOP ON CONCRETE PAD. SEE SCHEDULE "C" CONT.LEGAL & LOT IRREG. (id:49269)
Royal LePage Your Community Realty
13 Bush Lane
Puslinch, Ontario
Experience Life on the Water at Millcreek Country Club. Enjoy the 55+ relaxed country lifestyle only 20 minutes from Downtown Guelph and 5 minutes to the 401. Enter the Community and Follow the tree lined street to your private double driveway with parking for 4+ cars. There's a shed for storage for your gardening tools, bikes and water toys. An extensive deck leads to the front door wraps the home to maximize the water views and outdoor living, including a screened in porch. Inside you will find a spacious and versatile living, dining and office space opening to the kitchen brightened by a skylight. This open area works well for family gatherings, large and small. Off the kitchen is the laundry/mud room with additional access and a new high efficiency Lennox furnace. The thoughtfully spaced bedrooms are spacious. The primary bedroom has a walk-in closet and 4 piece ensuite. Make new friends in the Millcreek Community and enjoy amenities such as the clubhouse with kitchen and library which hosts regular events to celebrate the seasons. Move outdoors when weather permits and invite your guests to join you as you BBQ under the covered pavilion. ***This is a modular detached bungalow on leased land*** (id:49269)
Royal LePage Meadowtowne Realty


