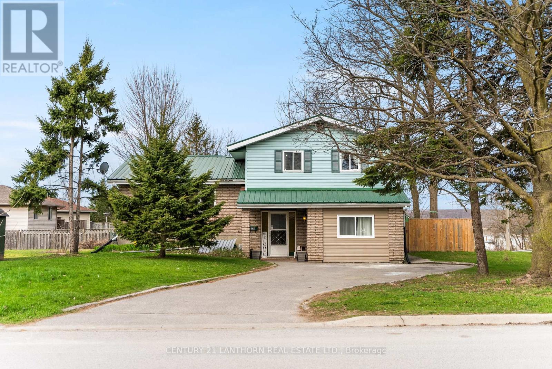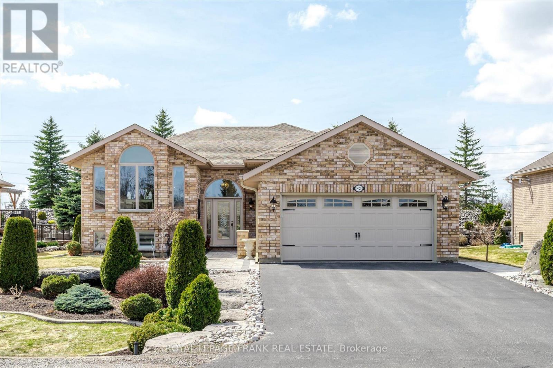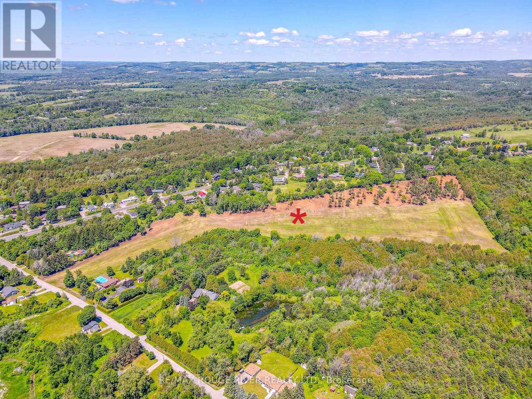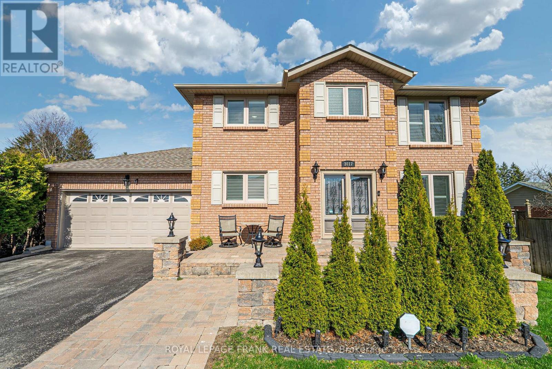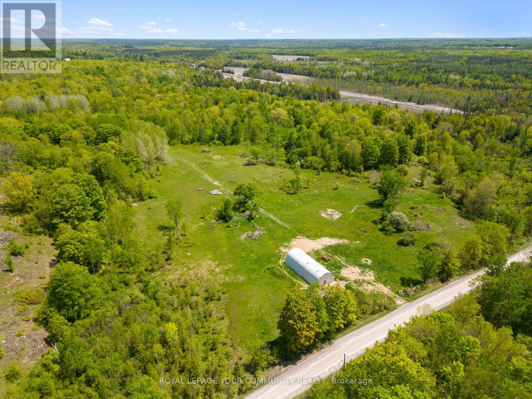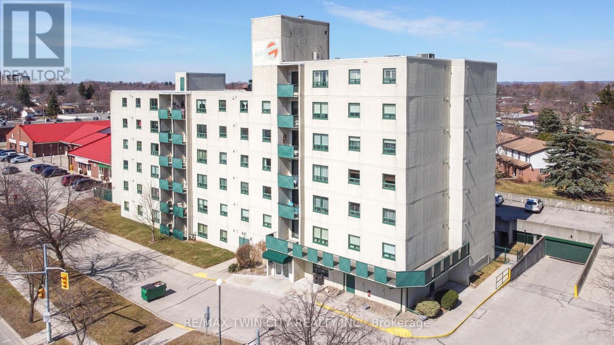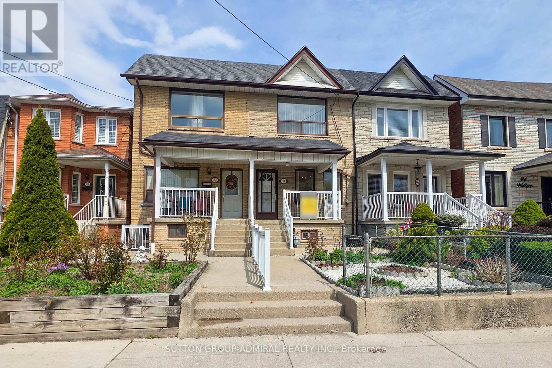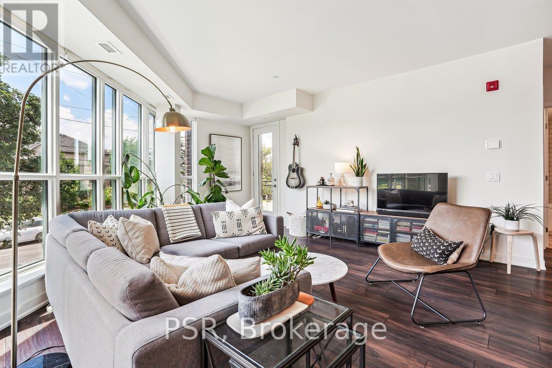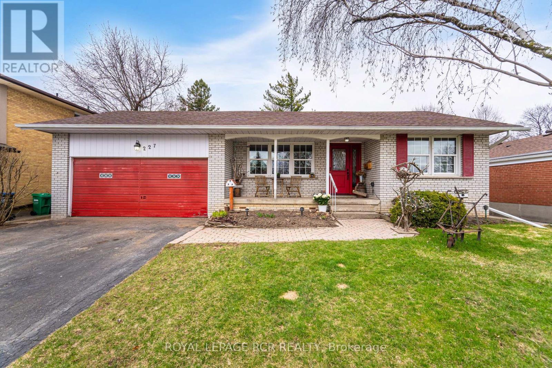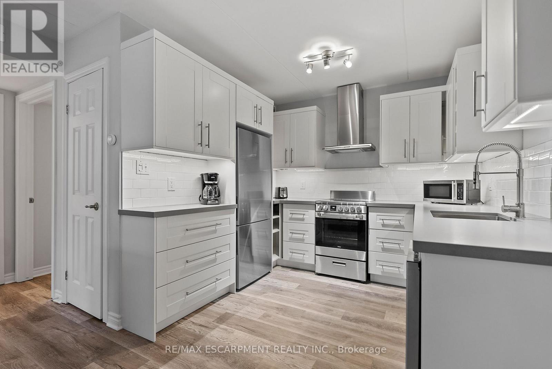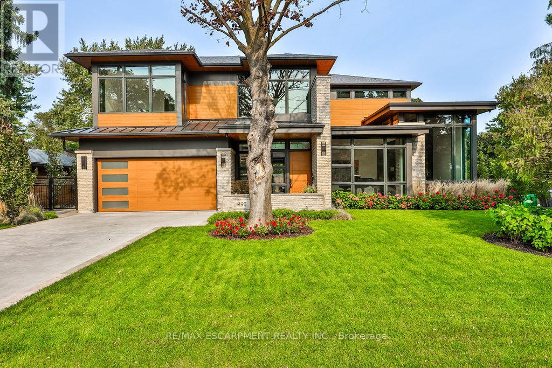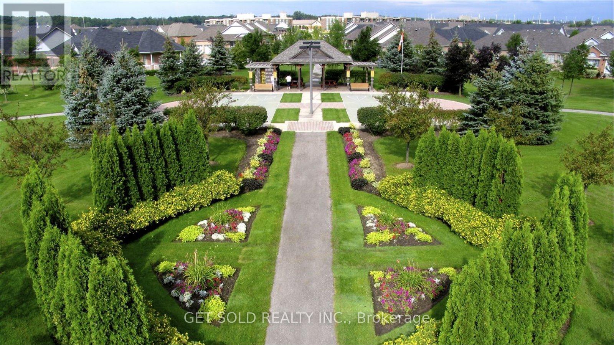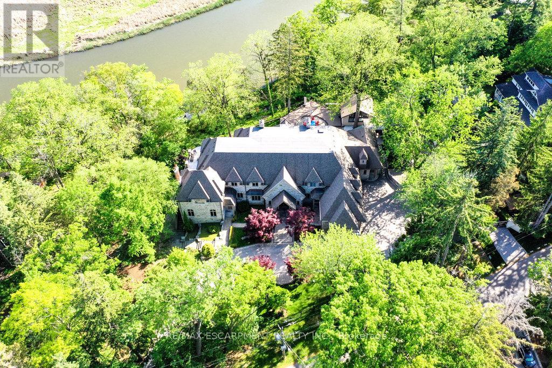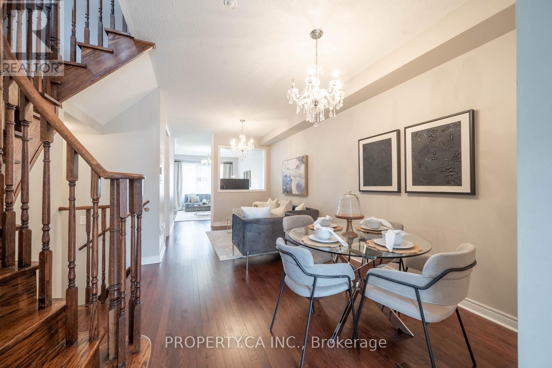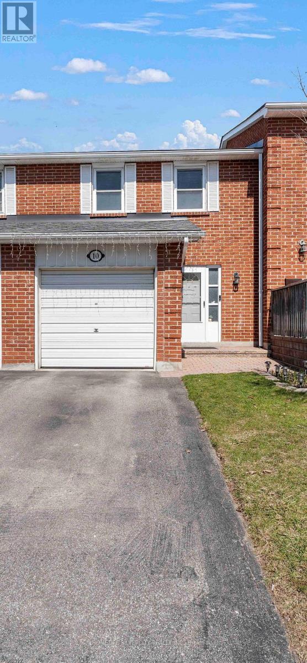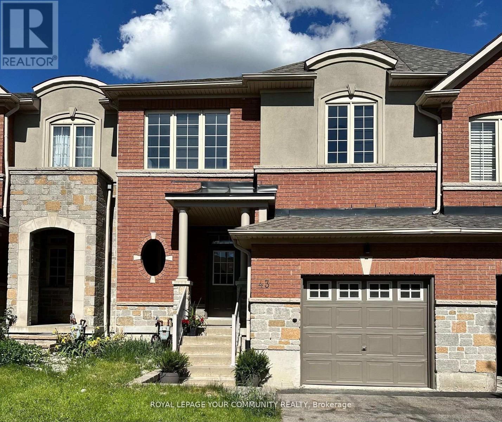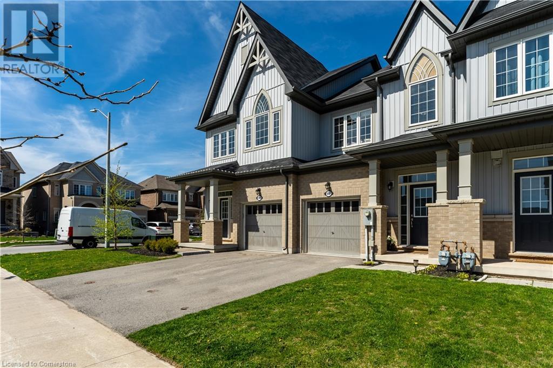834 Storyland Road
Horton, Ontario
Experience stunning panoramic views of the Ottawa River and Ottawa Valley from 834 Storyland Road! This charming split-level home is designed to maximize natural light with large windows throughout and features an expansive elevated patio with durable Duradeck flooringperfect for entertaining family and friends.Inside, the spacious living room boasts a striking stone fireplace and direct access to the oversized patio, creating the ideal space to unwind while enjoying the breathtaking scenery. The main level includes three comfortable bedrooms, a bright laundry/utility room, a well-equipped kitchen, a dining room with built-in cabinetry, and a full bathroom.The lower level offers a cozy family room with a pellet stove, a convenient two-piece bath, and a patio door leading to the serene backyard. Additional features include an inside entry from the garage to the lower level for added convenience.Nestled on a lush, private lot and just 10 minutes from Renfrew, this beautifully maintained home is ready to be yours. Don't miss this opportunity to make lasting memories! 24-hour irrevocable on all offers. (id:49269)
Solid Rock Realty
236 Reid Street
Quinte West (Sidney Ward), Ontario
Located in the desirable Prospect Hill neighbourhood, 236 Reid St was built for families and entertaining! This 2163 square foot home features four levels with a total of 4+1 beds, 1.5 baths and ensuite privileges for the primary bedroom! You'll enjoy preparing meals in the spacious open concept kitchen featuring quartz countertops, high-end appliances and a window overlooking the backyard. The versatile layout is bright and airy catching the morning and evening sun. Notable upgrades include a metal roof, central AC and wood fencing. The extra-deep west-facing lot is perfect for making the most of your summer sunsets. Just minutes from CFB Trenton, YMCA, schools, shopping, and parks -- and only 15 minutes to Belleville and Loyalist College! (id:49269)
Century 21 Lanthorn Real Estate Ltd.
42 Huntingwood Crescent
Kawartha Lakes (Bobcaygeon), Ontario
42 Huntingwood Cres, Bobcaygeon Port 32 Located in the highly sought-after Port 32 community, this beautifully maintained all-brick bungalow offers the perfect blend of small-town charm and active retirement living. Featuring 2+2 bedrooms, 3 bathrooms, and a 2-car garage, this home is designed for both comfort and efficiency. The primary bedroom boasts a private ensuite, while the main floor also includes a second bedroom, main floor laundry, and a bright sunroom overlooking the professionally landscaped yard. The finished basement offers a large family room, two additional bedrooms, and a dedicated office, providing ample space for guests or hobbies. Built to R2000 energy-efficient standards, this home is economical to run, with a newer heat pump and electric furnace ensuring year-round comfort. Step outside to a beautifully landscaped yard with an irrigation system, featuring armour stone, interlocking brick, and a private patio perfect for relaxing or entertaining. As a Port 32 resident, you'll have access to the exclusive Shore Spa Community Club, which includes a pool, gym, pickleball and tennis courts and both the initiation fee and the 2025 annual membership ($480) have already been paid! This turn-key home is an exceptional opportunity to enjoy retirement living in one of Bobcaygeon's most desirable communities. (id:49269)
Royal LePage Frank Real Estate
1377 Allum Road
Peterborough West (North), Ontario
Quality built by Peterborough Homes and exceptionally well maintained, this all brick bungalow in West End of Peterborough has 2600 sf of living space. Enter into a large foyer with double height ceilings and convenient access from the 1.5 car garage. The living/dining room on the main floor has upgraded hardwood floors and a lovely bay window for plenty of light. Spacious kitchen with extra pantry cabinets and a breakfast area that walks out to a large partially covered deck for relaxing and BBQing (with natural gas hookup). Hardwood continues in the hallway and 2 generous bedrooms. 4pc bath on the main with solar tube for natural daylight. Freshly painted main floor 2025. Combined 2pcbath/laundry room off the foyer. The bright basement, with above-grade windows in every room, provides you with 2more bedrooms (one currently used as an office with built-in bookcases), a huge family room with cozy gas fireplace and another full bathroom. Fully fenced and landscaped backyard with dry covered storage space under the deck. The garage has extra storage on a built in workbench/shelving system and convenient man door at the side to access the backyard. Great neighbourhood with quick access to PRHC, Sport & Wellness Centre, Fleming College, schools and all the amenities of Lansdowne St. We're sure you'll feel right at home here, with pride of ownership! (id:49269)
Royal LePage Frank Real Estate
Con 1 Slater Street
Hamilton Township, Ontario
This outstanding parcel of vacant land (approximately 18 acres) is located at the northern edge of the historic Town of Cobourg and on a sunny slope off Salter Road. The parcel may have development potential and offers astute builder/developers a singular land ownership opportunity. (id:49269)
RE/MAX Lakeshore Realty Inc.
18 Chipperfield Crescent
Whitby (Pringle Creek), Ontario
Welcome to this beautifully appointed 4+1 bedroom executive home, nestled in one of Whitby's most desirable neighborhoods, Pringle Creek. This luxurious detached residence offers the perfect blend of style, comfort, and functionality, ideal for discerning buyers seeking upscale living in a serene setting. Step inside to discover a home finished to the highest standards, featuring elegant dcor, custom millwork, and premium materials throughout. The spacious main floor features porcelain flooring in the foyer and gourmet kitchen boasting a large island, stone countertops and a walkout to the backyard oasis. The cozy family room houses a warm gas fireplace and space for the entire family to gather while the formal dining room and living rooms provide extensive space for family dinners and gatherings. Upstairs, you'll find four generously sized bedrooms, including a lavish primary suite with a spa-inspired ensuite and walk-in closet. The fully finished basement includes a fifth bedroom, three piece bathroom, a large recreation area perfect for guests, a home office, or additional family space in addition to a functional storage room and perfectly sized workshop or craft room. Enjoy summer days in the recently designed and finished private backyard retreat complete with a relaxing waterfall, sparkling semi-inground pool, manicured gardens, gazebo, garden shed and greenhouse. A double car garage, with copious storage, and double-wide driveway with no sidewalk provide ample parking. Recent professional hardscaping enhances curb appeal and outdoor enjoyment. This is a rare opportunity to own a meticulously maintained and thoughtfully upgraded home in a location that offers top-rated schools, parks, shopping, and quick commuter access. (id:49269)
RE/MAX Jazz Inc.
3017 Tooley Road
Clarington (Courtice), Ontario
This beautifully crafted all-brick custom family home sits on a massive 60-foot lot surrounded by executive estate properties on one of the most prestigious streets in Courtice. Offering 6 spacious bedrooms, parking for up to 8 vehicles, and a large private backyard, making it perfect for growing families. Located minutes from Pebblestone Golf Course, Tooley Mills Park with paved trails along Farewell Creek, and the Courtice Community Centre, this home features a grand double-door entry into a foyer with smooth ceilings, crown moulding, and hardwood floors. The formal living room flows into a chefs kitchen with granite countertops and backsplash, custom cabinetry, built-in wall oven and microwave, stainless steel appliances, and pot lights, which opens seamlessly into the dining room with California shutters and views of the backyard. A walkout leads to a 3-season enclosed sunroom with skylight and a large composite deck, ideal for entertaining. An additional family room on the main floor, plus a mudroom with laundry, pantry, and access to a double car garage, add flexibility and function. Upstairs, the hardwood staircase leads to 4 large bedrooms, including a primary retreat with his-and-her closets and a spa-like ensuite featuring a glass shower, jetted soaker tub, and double vanity. The fully finished basement offers 2 more bedrooms, a spacious great room with an electric fireplace, and ample room for recreation or extended family living. With an extended driveway, no sidewalk, and proximity to shopping, restaurants, amenities, and open countryside, this home perfectly balances luxury, comfort, and convenience. Roof, skylight, furnace & a/c replaced in 2021. (id:49269)
Royal LePage Frank Real Estate
38 Charles Tilley Crescent
Clarington, Ontario
Nestled in the coveted Newtonville Estates, this executive bungalow is the perfect blend of comfort and luxury. With 3+1 beds and 3.5 baths, it features an open-concept layout with vaulted ceilings, hardwood floors, and a bright dining room with coffered ceilings. The primary suite feels like a retreat, complete with a walk-in closet and a spa-like ensuite. Outside, the spacious deck overlooks a fully fenced backyard and a heated 24 x 24 shop, ideal for a workshop. There's also a concrete pad ready for a hot tub, and a 10 x 16 shed with electricity for added convenience. The finished basement offers a media area, office, games room, and a fourth bedroom. With a Generac generator, in-ground sprinkler system, and a heated 3-car garage, this home truly has it all. (id:49269)
RE/MAX Rouge River Realty Ltd.
13 Seymour Crescent
Barrie, Ontario
Welcome to this charming townhouse in the sought-after south-west area of Barrie, just minutes from top-rated schools, the Holly Recreation Centre, and public transit. This move-in ready home has been thoughtfully renovated to offer both style and comfort. The updated kitchen features sleek granite countertops, while the rest of the home boasts maple hardwood flooring throughout the main and upper levels. The bedrooms have been renovated for a fresh, modern feel, providing a peaceful retreat. Enjoy the convenience of central air and central vacuum, plus inside entry from the garage for added ease. The finished basement (2025) offers a three-piece bathroom and additional living space. Step outside to a fenced yard featuring a beautiful covered deck — perfect for relaxing or entertaining — and enjoy the rare, serene views backing onto green space. A true outdoor oasis! (id:49269)
Painted Door Realty Brokerage
7 Eley Rd
Huron Shores, Ontario
Very affordable home just steps to the rivers edge in the quiet town of Iron Bridge. This home sits on a beautiful level lot surrounded by trees on a year round municipally maintained road. Move in right away and enjoy peace and quiet of low cost living or plan your new build on the tranquil piece of property! Being Sold As Is, Where Is, No Warranties or Representations. (id:49269)
Royal LePage® Northern Advantage
84 Hunt Club Road
Madoc, Ontario
OPPORTUNITY KNOCKS!! ABSOLUTELY STUNNING 200+ ACRE LOT! SHORT DRIVE TO THE CHARMING TOWN OF MADOC. PROPERTY SITUATED ON OVER 4000 SQ FT. OF ROAD FRONTAGE ON HIGHWAY 7. GREAT POTENTIAL FOR FUTURE DEVELOPMENT, AGRICULTURE, RAISING LIVESTOCK, OR BUILDING YOUR OWN PRIVATE SANCTUARY! ENJOY THE INCREDIBLE LIFESTYLE & OPPORTUNITY TO OWN A HUGE CHUNK OF MADOC TOWNSHIP!! **EXTRAS** CURRENTLY PROPERTY HAS A LARGE METAL WAREHOUSE/WORKSHOP ON CONCRETE PAD. SEE SCHEDULE "C" CONT.LEGAL & LOT IRREG. (id:49269)
Royal LePage Your Community Realty
13 Bush Lane
Puslinch, Ontario
Experience Life on the Water at Millcreek Country Club. Enjoy the 55+ relaxed country lifestyle only 20 minutes from Downtown Guelph and 5 minutes to the 401. Enter the Community and Follow the tree lined street to your private double driveway with parking for 4+ cars. There's a shed for storage for your gardening tools, bikes and water toys. An extensive deck leads to the front door wraps the home to maximize the water views and outdoor living, including a screened in porch. Inside you will find a spacious and versatile living, dining and office space opening to the kitchen brightened by a skylight. This open area works well for family gatherings, large and small. Off the kitchen is the laundry/mud room with additional access and a new high efficiency Lennox furnace. The thoughtfully spaced bedrooms are spacious. The primary bedroom has a walk-in closet and 4 piece ensuite. Make new friends in the Millcreek Community and enjoy amenities such as the clubhouse with kitchen and library which hosts regular events to celebrate the seasons. Move outdoors when weather permits and invite your guests to join you as you BBQ under the covered pavilion. ***This is a modular detached bungalow on leased land*** (id:49269)
Royal LePage Meadowtowne Realty
703 - 280 Lester Street
Waterloo, Ontario
Attention End Users & Investors! Investment Opportunity !!! Great Opportunity To Own An Income Producing Condo Unit Rarely Offered, Fabulously Maintained. 2.3 KM Away From University of Waterloo! Surrounded By Top Universities In Waterloo!!! Please See Picture! Picture of Map Is Attached In This Listing. Very Easy To Rent Or Live In! High Level 3 Bedroom Unit At Sage V In The Heart Of University Community! GYM Is Conveniently Located In Same Floor As This 703 Unit!! Bright Se Exposure, Spacious Open Concept Layout W/ Laminate Wood Floor Throughout. Eat-In Modern Kitchen Featuring Granite Counters, Centre Island, S/S Appliances. Steps To University Campus, Public Transit, Restaurants, Parks, & Many Amenities. There Is Beautiful Park Right Beside the Condo Building! You Can See The Park In the Balcony of Master Bedroom! Very Convenient Parking A35! Same Meaning As P1-35! Don't Miss! Internet Included In Maintenance Fee! **EXTRAS** One Parking (Level A, #35) Included. Appliances: S/S Fridge, Stove, S/S Range Hood, B/I Dishwasher. Stacked Washer & Dryer. All Elfs, All Window Coverings (id:49269)
Right At Home Realty
506 - 421 Fairview Drive
Brantford, Ontario
A Beautiful North End Condo! This lovely 2 bedroom, 2 bathroom condo is located in a highly sought-after North End location that's within walking distance to all amenities and features a large living room with laminate flooring, a formal dining area with patio doors leading out to a private balcony, a bright kitchen that has plenty of cupboards and counter space, a convenient in-suite laundry room, a newly renovated 4pc. bathroom with a modern vanity and a tiled shower, and good-sized bedrooms including a big master bedroom that enjoys a private 3pc. ensuite bathroom. A bright and spacious unit in an excellent building that's a short walk to a bank, grocery store, Tim Hortons, shopping, and close to the mall, Costco, restaurants, and highway access. Book a private showing! (id:49269)
RE/MAX Twin City Realty Inc.
6 Beverly Street
St. Catharines (Oakdale), Ontario
This charming 1 1/2 storey home offers so many space use options - ideal for a growing family. A spacious front entry welcomes guests into the home. You're sure to enjoy the updated kitchen with its ample cabinetry and modern island. The open concept feature is perfect for entertaining or for watching over young children while preparing a meal. The current owners use the large ground floor room at the back of the home as their primary retreat, complete with a garden door walkout to the generous, fully fenced backyard. Want all your bedrooms on one level? Then this primary bedroom can become a large family room. A 4-Pc Bathroom and laundry room complete the main floor. The upper level has 3 good sized bedrooms. Prefer a second bath? Convert one of the 3 upper bedrooms to a full second bathroom. This home is high and dry with a professionally encapsulated crawl space by Omni Basements. Other updates include paved driveway, front porch, fence and heat pump (2023), kitchen (2018), furnace (2016), roof (2008), and windows. Conveniently located within walking distance to Barley Drive Park, St. Catharines Golf & Country Club, Jeanne Sauve French Immersion School, a short drive to Brock University, downtown St. Catharines, restaurants and the Pen Centre shopping mall. (id:49269)
Royal LePage Realty Plus Oakville
12 Blossom Common
St. Catharines (Port Weller), Ontario
Welcome To 12 Blossom Common - A Rare Gem In Trillium Gardens! End Units Like This Almost Never Hit The Market, Especially With A Double Garage And No Rear Neighbours! This Immaculately Maintained 2-Bed, 2-Bath Bungalow, Built By Grey Forest Homes, Is A Standout In Niagara's Most Desirable Townhome Enclave. Step Inside To Soaring Vaulted Ceilings, Rich Premium Hardwood Floors, California Shutters, And A Cozy Gas Fireplace That Anchors The Open-Concept Living Space. The Kitchen Is Beautifully Finished With Stainless Steel Appliances, Soft-Close Cabinetry, Pot Lights, And Flows Seamlessly To Your Private Deck And Patio - Complete With A Gas BBQ Hookup For Summer Nights Under The Stars. Retreat To Your Spacious Primary Suite With A 3-Piece Ensuite And Walk-In Closet, While The Enormous Unfinished Basement Offers Endless Potential For Your Personal Touch. Situated Steps From Jones Beach, The Lake, And Canal, You're Surrounded By Nature, Trails, The Marina, And Just Minutes To Port Dalhousie, Niagara-On-The-Lake, And Local Wineries. This Is More Than A Home - It's A Lifestyle. Don't Miss Your Chance To Own This One-Of-A-Kind Property! (id:49269)
Exp Realty
8596 Milomir Street
Niagara Falls (Forestview), Ontario
5 Elite Picks! Here Are 5 Reasons To Own This Executive & Stunning, East Facing, Detached Home, Nestled In The Family Friendly & Quiet Neighborhood Of Garner/Forestview! 1) This Turn-Key 4 Bedroom, 4 Bathroom, Carpet Free Home, With No Rear Neighbors, Offers Over 2,600 Sq. Ft Of Living Area (1,878 Sq. Ft Above Grade) Including A Fully Finished Walk Up Basement. 2) Expansive Contemporary Kitchen With Granite Kitchen Countertop, Granite Island & A Stylish Backsplash Accented With High-End Stainless Steel Appliances Including A Brand New Stove And Dishwasher 3) Main Floor Features A Large Foyer, Open Concept Layout & Vaulted Ceiling. The Modern Open Concept Dining Room Boast A Cozy Gas Fireplace In Large Family Room Plus Main Floor Laundry. W/O To A Beautiful Fully Fenced Backyard Complete With A Wooden Deck For Your All Year BBQ. 4) Second Floor Features Elegant Primary Bedroom With High Ceilings And A Walk-In Closet. The Luxurious Master En-Suite Features Quartz Countertop & A Deep Corner Jacuzzi Style Soaking Tub. The Remaining 3 Bedrooms Are Generous Sized With Built In Closets. 5) The Professionally Finished Basement Includes A Large Rec Room, Private Bathroom, Large Legal Windows, Legal Separate Entrance And A Permit For Construction Of Legal Second Dwelling Approved By The City. Extras: Functional Floor Plan, Updated With Fresh Paint, Natural Oak Stairs With Wooden Pickets, California Shutters, Pot Lights, 6 Parking Spots, No Sidewalk, Granite Countertops, AC (2023). Walking Distance To Loretto Catholic Elementary School, Kate S Durdan Public School, Saint Michael Catholic High School, Forestview Public School & DSBN High School. Few Minutes Drive To Almost Every Big Box Store- Walmart, Freshco, Costco, Winners, RONA, Cineplex, Restaurant, Library, & Community Centre! Close To Go Train, QEW & Rainbow Bridge. A Must See! True Gem To Call Home! Some Pics Are Virtually Staged For Ideation Purposes. (id:49269)
Exp Realty
1110 Flanagan Trail S
Gravenhurst (Wood (Gravenhurst)), Ontario
Over one acre of land is ready for development, approx 290 feet of frontage with southern exposure facing the Severn River. Nestled in the scenic South End of Muskoka, you can enjoy boating on the river or take a brief ride to Sparrow Lake, admiring the stunning new and existing homes along the way. This incredible opportunity is not to be missed! Located on a private road, the property offers seasonal or year-round access through the Road Association, making it an ideal retreat for both summer and winter activities.Get ready to start building this spring. The property includes hydro service, with an installation date pending, and features completed blasting, driveway installation, and tree clearing. A level area at the waterfront ensures sunshine all day. The Road Association maintains the road year-round, with an annual fee applicable. A site plan survey from 2021 is available. , and previously approved building permits are on record with the city. There is even a potential income opportunity from a future Internet tower. You'll enjoy the company of friendly year-round neighbors.Please note that the buyer is responsible for development charges. (id:49269)
Simcoe Hills Real Estate Inc.
2526 B Highway 535
St. Charles, Ontario
Welcome to 2526B Highway 535, a stunning year-round retreat on the pristine shores of Lake Nipissing’s West Arm. This 3-bedroom, 2-bathroom home features an open-concept layout with soaring cathedral ceilings, a custom stone fireplace (wood insert replaced in 2019), and a warm country kitchen. Enjoy breathtaking panoramic views from the 46' x 10' wraparound deck, or unwind in the custom screened-in gazebo—ideal for outdoor entertaining. The main floor includes a bedroom, full bath, and spacious living areas, while the upper level offers a cozy, B&B-style retreat. The landscaped lot includes multiple decks and docks, fire pits, a second gazebo, and natural Cambrian Shield walkways through forested trails with wild blueberries, raspberries, and access to crown land. Additional features include a sauna, steel roof (2020), oversized 26’ x 26’ detached garage, and two outbuildings, including a woodshed. Bonus: Free!! High-speed internet and phone service included, plus supplemental income from an on-site Net Spectrum tower lease. Whether you're seeking tranquil lakefront living or an all-season getaway, this one-of-a-kind property blends comfort, nature, and lifestyle on one of Northern Ontario’s most scenic waterfronts. (id:49269)
Sutton-Benchmark Realty Inc.
157 Henderson Street
Cambridge, Ontario
Nestled in the heart of Hespeler, one of Cambridge’s most sought-after neighbourhoods! This beautifully updated 3-bedroom, 2-bathroom home seamlessly blends classic charm with modern convenience and sits just minutes from the 401, making it a commuter’s dream. Enjoy a short stroll to downtown Hespeler, Forbes Park, the library, cafes, and the Speed River trails, all while being tucked away in a peaceful and established community. Step inside and immediately feel the warmth and openness of the bright main floor, featuring 9-foot ceilings, large windows, and custom cordless blinds that allow natural light to pour into the open-concept living, kitchen, and dining areas. A cozy built-in electric fireplace in the dining area sets the tone for both relaxation and entertaining. The kitchen cupboards (2021) offer plenty of storage and style, while the layout naturally extends to a spacious deck—perfect for outdoor dining and enjoying the fenced yard below. Upstairs, skylights add charm and sunshine to the upper level, while new carpet (2024) adds comfort underfoot. The fully finished lower level is as functional as it is inviting, complete with a walkout to the backyard, perfect for guests, home office space, or additional family living. Outside, enjoy a lush yard adorned with pear and cherry trees, a shed (2021) for extra storage, and an interlock patio (2023) ideal for lounging. Major updates include: main roof (2018), flat roof (2024), eaves with gutter guards (2024), deck, stairs, and fence (2020), most windows (2018), water softener (2024), and central air (2022)—with all major equipment owned, not rented. This turnkey home offers modern living in a vibrant, community-focused neighbourhood. Whether you're a growing family, downsizer, or first-time buyer, this home is a rare find with style, space, and a location that checks every box. (id:49269)
Real Broker Ontario Ltd.
39 Gordon Street
Cambridge, Ontario
WINDING STREETS AND MATURE TREES lead you to this captivating brick home in sought-after West Galt. The warm and welcoming living room features gleaming hardwood floors and a large picture window to let the sun in. Gather around the table in the open-concept dining room for the simple joys of good friends and good food. Your family will enjoy the large and friendly kitchen with ample cupboards and counterspace, newer appliances, sunny eating area and warm hardwood floors. There are sliders off the dining area to a deck and pergola featuring a serene setting of lovely trees, private grounds and lush greenery- ideal for outdoor relaxation and entertaining. The main floor also features 3 spacious bedrooms and a full bath. Downstairs you will find a full bath, convenient laundry area, and a rec room/ media room with a cozy gas fireplace that would be perfect for hobbies or watching old movies. There's also a versatile office area/bedroom that was created by converting part of the garage, which could be returned to its original use if desired. Over-sized double driveway. Desirably located close to greenspace, parks, schools, and major routes. SCENIC SETTING! (id:49269)
RE/MAX Solid Gold Realty (Ii) Ltd.
3 - 7229 Triumph Lane
Mississauga (Lisgar), Ontario
Gorgeous, bright and spacious 3 storey townhouse in a family-friendly neighborhood in Lisgar. 1640 sqft of total living space on all three levels that are all above ground. The home features 4 bedrooms and 4 washrooms. The main level has 9ft ceilings, pot lights and hardwood floor in the living room. A functional layout that offers a separate kitchen and dining room with a walkout to a cozy deck. The large windows throughout the home brings in an abundance of natural sunlight. Enjoy smart home features that include lights, thermostat, garage system and the main door bell. The upper level has 3 spacious bedrooms and 2 washrooms. The primary bedroom has a walk in closet and a 5 pc ensuite (Standing shower and a tub). The basement has an additional bedroom with a 3 piece ensuite. Walk out to a fenced backyard from the basement. Walking distance to high ranking schools, grocery shopping (METRO), restaurants and parks. Public transit (Lisgar GO bus stop and Mi-Way transit across the street). Easy access to Highways 401 and 407. 5 minute drive to Lisgar GO station. Close proximity to Walmart, Home Depot and a full range of stores. 10 minutes drive to Toronto Premium Outlet Mall. (id:49269)
Right At Home Realty
6 - 1135 Mccraney Street E
Oakville (Cp College Park), Ontario
Fantastic opportunity to own a spacious semi-detached home in a highly sought-after Oakville neighbourhood! This 3-bedroom, 3 full washroom home features generous room sizes, a large primary bedroom with walk-in closet, and a bright eat-in kitchen. The functional layout includes an open-concept living and dining area, and new laminate flooring throughout. All washrooms were fully renovated in 2024, offering a modern and stylish touch. Low monthly fees cover water, snow removal, and lawn maintenance, making it perfect for easy living. Walking distance to top-rated public, Catholic, and French schools, plus the Oakville Library, Rec Centre, and Sheridan College. Close to Oakville GO Station, QEW, shopping, and parks. Ideal for families, first-time buyers, or investors! (id:49269)
Real Broker Ontario Ltd.
98 Wallace Avenue
Toronto (Dovercourt-Wallace Emerson-Junction), Ontario
TONS OF POTENTIAL IN THIS CHARMING 2-STOREY TOWNHOME WITH A DETACHED 1.5 CAR GARAGE. GREAT INVESTMENT OPPORTUNITY OR FIRST TIME BUYER'S HOME. RENOVATE AND MAKE IT YOUR OWN! THE MAIN FLOOR FEATURES A SEPARATE FORMAL LIVING AND DINING ROOM AND A LARGE FAMILY SIZE EAT-IN KITCHEN, A 2 PIECE ENSUITE POWDER ROOM, A MAIN FLOOR ACCESS DOOR TO THE BACKYARD AND DETACHED GARAGE. THE UPPER LEVEL FEATURES TWO BEDROOMS PLUS AN ADDITIONAL KITCHEN (THAT CAN BE EASILY CONVERTED INTO A 3RD BEDROOM IF REQUIRED). THE LOWER LEVEL IS UNFINISHED AWAITING YOUR OWN PERSONAL DESIGN AND FEATURES TWO SEPARATE ENTRANCES (ONE VIA THE FRONT OF THE HOME AND ONE AT THE BACK OF THE HOME). GREAT CURB APPEAL WITH NICELY LANDSCAPED YARD & FRONT PORCH VERANDA. (id:49269)
Sutton Group-Admiral Realty Inc.
50 Jerome Crescent
Brampton (Northgate), Ontario
Welcome To 50 Jerome Crescent! Located In The Heart Of Brampton, This Beautiful Fully Detached 4-Bedroom Home With A 2-Car Garage (No Sidewalk) Sits On An Extra-Wide 144 Ft Corner Lot On A Safe And Quiet Street. The Home Features A Spacious Kitchen With An Eat-In Breakfast Area And Walkout To The Patio. The Main Floor Offers A Bright Living And Dining Room With A Large Front Window That Fills The Space With Natural Light. A Separate Family Room With A Cozy Fireplace Provides The Perfect Place To Relax, Along With A Conveniently Located Bedroom And Bathroom On The Same Level. Upstairs Offers Generously Sized Bedrooms, While The Finished Basement With A Separate Side Entrance Presents Great Potential, That Can Be Converted Into An In-Law Suite Or Rental Apartment. The Long Driveway Accommodates Up To 6 Vehicles, Plus 2 More In The Garage. The Fully Fenced Backyard Is Perfect For Summer BBQs And Family Gatherings, With Plenty Of Space For Gardening Enthusiasts To Grow Their Own Vegetables. Enjoy Peace Of Mind And Convenience With Close Proximity To Professors Lake, Parks, Brampton Civic Hospital, Shopping, Major Highways, Churches/Temples, And Walking Distance To The Highly Regarded St. John Bosco School And Jefferson P.S. Come Fall In Love With This Gem! Open House Sat & Sun 2-4 PM. (id:49269)
RE/MAX Real Estate Centre Inc.
211 - 320 Plains Road E
Burlington (Lasalle), Ontario
The Impressive Floor To Ceiling And Wall To Wall Windows In This Exquisite Corner Unit Condo, Help To Make It Stand Out Amongst The Rest In This Superior Low Rise Building. Features In This Bright And Open Home Include 9 Ft Ceilings, Welcoming Foyer With Ample Coat And Boot Storage, Wide Plank Hand Scraped Durable Laminate Flooring, Quartz Countertops And Glass Backsplash In The Kitchen, Imported Porcelain Tile In The Bathroom, Ensuite Privilege, High End Roller Blinds Throughout With Black Out Blinds In The Bedroom, Access To The Spacious Balcony From Both The Living Room And Bedroom. Built By Reputable Rose haven Homes And Completed In 2020.Exceptional Amenities Include A Gym, Yoga Studio, Business Centre, Party Room And Roof Top Terrace With Barbecues, Gardens And Fire Pit, Lots Of Visitor Parking, Bike Storage And Outdoor Dog Walking Area. Walk To Aldershot GO, Shopping, Coffee Shops, LaSalle Parks, RBG And More. Easy Highway Access To The 403, QEW And 407 (id:49269)
Psr
227 Elizabeth Street S
Brampton (Brampton South), Ontario
Welcome to this lovingly maintained all brick bungalow in one of Brampton's most family-friendly neighborhoods! Featuring 3 bedrooms on the main floor, and an additional bedroom + bathroom in the basement, there's plenty of room for everyone! This home has had several upgrades over the years including a custom kitchen, gas fireplace, rec room, updated vinyl windows, updated bathrooms, etc. The large basement features the new cozy gas fireplace, built in storage cabinets, pot lights, and tons of storage + a cold cellar. The backyard is a highlight with tons of room for kids to play, and beautiful mature trees. There is also a bonus sunroom leading out to the yard & a lovely front covered porch. You'll love the location - a short walk to Downtown Brampton, Gage Park, and a variety of schools. Did we also mention a huge paved driveway which can fit 6 cars! There is tons of potential for basement apartment/in-law suite w/ separate side entrance through the sunroom. Whether you're commuting, raising a family, or looking for a welcoming community to call home, this property checks all boxes. Don't miss this opportunity to own a solid home with great bones and an unbeatable location! (Note: 200 amp & custom screen door on front door) (id:49269)
Royal LePage Rcr Realty
150 Wilson Avenue
New Liskeard, Ontario
Free standing retail/industrial building with extra land for development or outdoor storage. 22,799 SF on 5.29 Acres. Property is to be maintained by the Tenant. Previously occupied by Peavey Mart. Highway commercial zoning with many permitted uses. Ample parking. Strong exposure. Property also available for sale. (id:49269)
Coldwell Banker Peter Benninger Realty
23 Scott Boulevard
Milton (Sc Scott), Ontario
Welcome To 23 Scott Boulevard, Windsong Model, Built By Award-Winner Heathwood Homes. Nestled In Milton's Premier Scott Neighbourhood, Positioned Next To The Natural Wonder Of The Niagara Escarpment, This Prime Location Offers Unparalleled Conveniences With Access to Vibrant Community Amenities. Located By The New Sherwood Community Center Which Offers Facilities Such As Hockey Rinks, Swimming Pool, Library & Much More. Award Winning Schools In Walking Distance, Parks & Conservation Areas Make This Home Ideal For Growing Families. Enjoy Approximately 3,000 Square Feet Of Living Space, In A Well-Designed Open-Concept Floor Plan With A Grand Oak Staircase, Hardwood Flooring Throughout With Vaulted Cathedral Ceilings On The Main Floor. The Kitchen, w/Granite Countertops, Breakfast Bar & Eat-In Dining Area That Opens Up to A Bright & Spacious Living Room With A Cozy Gas Fireplace & Separate Dining Room Perfect For Formal Dining Experiences. The Primary Suite Stands Out With Double Door Entrance, Coffer Ceilings, Dual Walk-In Closets & A Luxurious Recently Renovated Ensuite W/Free Standing Bathtub. The Fully Finished Basement Provides Additional Living Space, Featuring A Large Rec Room Perfect For Movie Nights & Personal Gym Area, Plus, The Extra Storage Is A Welcome Bonus! The Exterior Showcases Stunning Curb Appeal, With A Extended Backyard Retreat Enhanced by Mature Trees For Privacy, Landscape Lighting, Stone Patio, Plenty Of Space For Entertaining. Located Within Walking Distance To Downtown, You Can Enjoy The Local Farmers Market, Restaurants, & Cafes. (id:49269)
Sutton Group - Summit Realty Inc.
204 - 1810 Walker's Line
Burlington (Palmer), Ontario
Welcome to 1810 Walkers Line, Unit 204 a beautifully renovated 1 bedroom plus den condominium located in a quiet and well-maintained Burlington neighbourhood. This bright and spacious unit features an open-concept layout with newly installed flooring, a modern kitchen with granite countertops, and an updated bathroom. The den provides a versatile space ideal for a home office or guest area. Thoughtful upgrades throughout make this home completely move-in ready. The unit also comes equipped with one underground parking spot for added convenience. Located close to parks, shopping, restaurants, and major highways, this property is a standout opportunity that wont last long. (id:49269)
RE/MAX Escarpment Realty Inc.
910 - 2900 Battleford Road
Mississauga (Meadowvale), Ontario
Welcome to this stunning, fully upgraded 3-bedroom, 1-bathroom condo, perfect for a small to mid-sized family! This beautiful home has been meticulously renovated from top to bottom, offering modern finishes and a spacious layout. Enjoy the convenience of an ensuite laundry, ensuring ultimate comfort and ease in daily living. Additionally, this condo features a professionally installed air conditioning system, ensuring you stay comfortable. This condo also boasts a generous-sized balcony, ideal for relaxing or entertaining while enjoying fresh air and beautiful views. With one dedicated parking spot, you'll have the convenience of easy parking. The building offers exceptional amenities, including a well-equipped gym, a party room for social gatherings, and a rejuvenating sauna. Everything you need is within reach, as this prime location is close to schools, grocery stores, restaurants, and all essential amenities. The best part! All utilities are included in the maintenance fee, making this home not only convenient but also cost-effective. Don't miss out on this incredible opportunity to live in a beautifully upgraded condo with everything you need for comfortable living! (id:49269)
Century 21 Red Star Realty Inc.
Th#13 - 370 Square One Drive W
Mississauga (City Centre), Ontario
Location Is Everything, And This Home Delivers! Situated Right Next To Square One, This Stunning 3-Storey, 3-Bedroom, 3-Bathroom Home Offers The Perfect Blend Of Convenience And Comfort. The Open-Concept Kitchen Features A Breakfast Bar That Seamlessly Flows Into The Living And Dining Areas, Creating An Elegant And Functional Space. Each Bedroom Is Spacious And Filled With Natural Light, While The Third Floor Serves As A Private Retreat, Offering Ample Space And Privacy. The Primary Suite Includes A Massive Walk-In Closet And An Oversized 5-Piece Bathroom. This Home Also Features Dual Entrances, A 200 Sq Ft Patio With A Gas Line, And Is Located In A Quiet Neighborhood. Every Amenity You Could Need Is Within Reach, And You'll Enjoy Quick, Easy, Indoor Access To Parking, A Garbage Room, And A Locker. Don't Miss Out On This Exceptional Property. 9' Ceilings Throughout, Ensuite Laundry, S/S Appliances, Breakfast Bar, 1 Under/Prkg Spot, Access Fitness Center, Media Lounge, Gas BBQ Hook Up On Terrace, Locker, Gym, Basketball Crt, Rooftop Gdn, Party Rm, Snow Removal & Landscaping. (id:49269)
RE/MAX West Realty Inc.
4520 Rhodes Drive
Windsor, Ontario
NOW AVAILABLE FOR LEASE. UP TO 5,600 SQ FT THAT CAN BE BROKEN DOWN INTO SMALLER UNITS. LOCATED AT THE RHODES DRIVE BUSINESS CENTRE. 2ND FLOOR OVER LOOKING THE E.C. ROW EXPRESSWAY, YOUR OWN PRIVATE ELEVATOR AND STAIRCASE TO YOUR OWN PERSONAL SPACE. START OFF WITH A CLEAN CANVASS. STILL TIME TO DESIGN YOUR DREAM OFFICE SPACE. OPEN CONCEPT, PRIVATE OFFICES, BOARDROOMS, LUNCHROOM AND MORE. LANDLORD INCENTIVES AVAILABLE. SIGNAGE EXPOSURE ON BOTH E.C. ROW EXPRESSWAY AND RHODES DRIVE. PLENTY OF ONSITE PARKING AVAILABLE. CONTACT LISTING AGENT (id:49269)
Royal LePage Binder Real Estate Inc - 633
23 Schooner Drive
Port Dover, Ontario
This highly sought after floor plan offers 1745 sq of main floor living space situated on quiet street close to championship links style golf course. Located in phase one of this prestigious 55 and over community, this home is one of the few that has extra square footage added resulting in extra spacious rooms including the all-important garage. Engineered hardwood throughout the main living area (den, front hall, kitchen, dining room, living room), beautiful bright custom kitchen, granite counters, SS built in appliances, breakfast bar, pantry and a convenient main floor laundry room with a custom built in office. The great room boasts soaring 14’ cathedral ceiling, a gas fireplace and two double garden doors leading to the screened in porch. You will fall in love with the convenience of the large main floor primary bedroom with a roomy walk-in-closet, a 4-piece bathroom including a glass tiled shower and double sinks. A second bedroom and another 4-piece bathroom make this the perfect bungalow layout. Residents here will enjoy preferred access to the lake side sun deck and swim dock behind David’s Restaurant. Pickleball courts, a leash free dog park, a community event tent and a communal garden are also available for your enjoyment. You will be just a short walk from the beach and the many boutiques and restaurants. Don’t miss out on this opportunity to live where you play! Book your viewing today. (id:49269)
RE/MAX Erie Shores Realty Inc. Brokerage
1495 Lochlin Trail
Mississauga (Mineola), Ontario
A stunning Ornella Homes custom built residence, that offers an unmatched level of distinguished living. This David Small design harmoniously combines luxury, technology, and functionality. As you enter, you are greeted by a sophisticated atmosphere, with rich oak hardwood floors, soaring 10-foot ceilings, and elegant brick feature walls that add both warmth and character. The advanced Control4 Smart Home system allows complete automation of lighting, blinds, sound, and more, bringing convenience and modern technology right to your fingertips. The gourmet kitchen is a chefs dream, featuring custom cabinetry, honed Spanish porcelain countertops, and top-of-the-line Miele and Wolf appliances. The open-concept design seamlessly flows into the living and dining areas, creating a perfect space for entertaining or everyday living. The primary suite is a tranquil retreat, offering oversized windows with views of the private backyard, a custom walk-in closet, and a spa-inspired ensuite bathroom, providing a luxurious escape. The lower level continues to embody luxury with a full wet bar, a temperature-controlled wine cellar, and a state-of-the-art home theater, rendering it ideal for both relaxation and entertaining guests. Outdoors, the property transforms into an oasis featuring an in-ground pool and hot tub surrounded by natural stone tiles, providing privacy and tranquility. The fully fenced yard guarantees complete seclusion, while concealed rock speakers enhance the ambiance. This exceptional home features heated driveways, walkways, and a custom patio equipped with a built-in fireplace and BBQ, ensuring year-round appeal. 1495 Lochlin Trail redefines luxury living by offering an extraordinary lifestyle of comfort, elegance, and convenience. LUXURY CERTIFIED. (id:49269)
RE/MAX Escarpment Realty Inc.
206 - 35 Via Rosedale
Brampton (Sandringham-Wellington), Ontario
Welcome To Rosedale Village. This Florida Style All Inclusive Community Offers Country Club Living Including Free Golf Without The Country Club Fees. Suite 206 Welcomes You To A Beautifully Upgraded 2 Bedroom/2 Bathroom Condo Centrally Located Across From The Exquisite Club House Which Offers Indoor Pool, Gym, Tennis, Lawn Bowling, Restaurant And Much More. Enjoy The Comforts Of This Large, Bright Unit With Rarely Found Underground Parking And Storage Locker. This Open-Concept Suite Offers An Upgraded Kitchen With Granite Counters And Beautiful Backsplash. Hardwood Floors In The Living Room With A Charming View From The Balcony Of The Pristine Landscape. The Large Primary Bedroom Presents You With A Relaxing Oasis With An Upgraded 3pc Bathroom. Split Layout Allows For Privacy In The Second Bedroom And Offers A 4pc Bathroom. This Suite Has It All. Lowest Priced 2 Bedroom Suite In The Community And Will Not Last Long. (id:49269)
Keller Williams Realty Centres
1420 Stavebank Road
Mississauga (Mineola), Ontario
Located in the highly sought-after Mineola neighbourhood, 1420 Stavebank Rd. offers an exceptional opportunity to own a true masterpiece. Set on a sprawling 1.67-acre lot with 264 feet of private river frontage, this fully renovated estate spans over 18,000 sq. ft. of luxurious living space, featuring 7 bedrooms and 12 bathrooms. Designed for both relaxation and entertainment, this home boasts a grand indoor pool with a spa and waterfall, an indoor golf simulator, an outdoor putting green, and a four-season cabana. The property also offers a heated circular driveway, fully gated entry, and parking for up to 20 vehicles, ensuring both privacy and convenience. The grand 23.5-ft foyer, with its custom Murano glass chandelier and gleaming porcelain floors, leads to expansive living areas flooded with natural light. The chef-inspired kitchen and spacious family room are perfect for entertaining, while French doors open to a private stone patio overlooking the tranquil Credit River. In addition, an adjacent lot with a 68-foot frontage is included, offering an excellent opportunity for the construction of a coach house, guest accommodations, or potential severance for future development. A stones throw away, Port Credits vibrant waterfront, top-tier amenities, and close-knit community add to the allure of this prestigious location. With its unmatched luxury and prime setting, 1420 Stavebank Rd. is a rare opportunity to own an estate of this calibre in one of Mississauga's most desirable neighbourhoods. LUXURY CERTIFIED. (id:49269)
RE/MAX Escarpment Realty Inc.
22 Herrell Avenue
Barrie (Painswick North), Ontario
Welcome to 22 Herrell Avenue, a beautifully upgraded bungalow nestled on an expansive 75ft x114ft corner lot in Barrie's sought-after Painswick neighborhood. This residence seamlessly combines modern finishes with classic charm, offering a comfortable and stylish living experience .Key Features:Modern Kitchen: The heart of the home boasts a renovated kitchen equipped with quartz counter tops, stainless steel appliances, new tile flooring and backsplash and a convenient coffee bar station. Its open-concept design flows effortlessly into the spacious living area, creating an ideal space for both entertaining and daily living. Elegant Flooring: Experience the warmth and sophistication of new engineered hardwood flooring that extends throughout the main living spaces, enhancing the home's contemporary appeal. Primary Suite: The generously sized primary bedroom features his-and-her closets and a renovated ensuite bathroom with new tile flooring.Additional Bedrooms: A second main-floor bedroom offers comfort and versatility, while a partially finished basement includes an additional bedroom, catering to guests or expanding family needs. Outdoor Oasis: Step outside to a two-tier deck overlooking a well-maintained garden, perfectfor outdoor gatherings, relaxation, and enjoying the serene surroundings.Additional Highlights:Natural Light: Abundant windows throughout the home ensure a bright and welcoming atmosphere, filling each room with natural light.Recent Upgrades: includes modern light fixtures, complete re-painting 2023, an owned hot water tank 2023, New Stove 2022, New Washer & Dryer 2023,Central Vac 2023Prime Location: Situated close to Lake Simcoe,Park Place shopping center, Yonge Street stores ,and with easy access to Highway 400,this property offers both tranquility and convenience.This home is a testament to thoughtful design and meticulous upkeep, providing a move-in-ready opportunity for home buyers seeking quality and comfort in a desirable Barrie community (id:49269)
The Agency
305 - 131 Clapperton Street
Barrie (Wellington), Ontario
Welcome to Unit #305 at 131 Clapperton Street. The Walnut Gorge community is strategically situated within walking distance of Barrie's picturesque waterfront and vibrant downtown. This bright and spacious unit encompasses 1,000 square feet and features a well-designed floor plan. It includes oversized principal rooms and large windows that fill the space with natural light. Additionally, the unit offers in-suite laundry, ample storage, and a generous balcony accessible from both the living area and the master bedroom. Don't miss this outstanding opportunity! (id:49269)
Sutton Group Incentive Realty Inc.
42 Byrnes Crescent
Penetanguishene, Ontario
Welcome to 42 Byrnes Crescent, in Penetanguishene. Every corner of this home has been thoughtfully updated to meet the highest standards. From the sleek, contemporary kitchen to the stylish bathrooms and durable flooring, no detail has been overlooked. This contractor-owned, fully renovated 3-bedroom, 2-bathroom detached home has been meticulously updated throughout. With new windows, new roof and a spray foamed basement this move-in ready property is perfect for first-time buyers or young families. Located in a quiet, family-friendly neighbourhood close to parks, schools, shopping, and transit, this home offers outstanding value and comfort in one of Penetanguishene's most desirable family areas. Don't miss this exceptional opportunity! (id:49269)
Right At Home Realty
90 Collin Court
Richmond Hill (Jefferson), Ontario
Welcome home to an outstanding 3 bedroom + Den layout Freehold Townhouse situated In a Desirable Jefferson Community. Surrounded by many great parks, trails and well known schools. This home offers an exceptional functional layout that includes an eat in kitchen, family room and a formal living/dinning space. Featuring hardwood floor through out and a den that's large enough for an office space on the 2nd floor. Don't miss the chance to experience the charm and functionality of this remarkable home first hand. Schedule a viewing today! (id:49269)
Property.ca Inc.
10 Harper Way
Markham (Aileen-Willowbrook), Ontario
Welcome to 10 Harper Way - the most extensively upgraded home in Johnsview Village, a stunning townhome nestled in the heart of Thornhill, where convenience and serenity come together effortlessly.This beautifully renovated home showcases modern finishes, fresh neutral paint, and is truly move-in ready. Featuring a renovated kitchen (2022) complete with brand-new stainless steel appliances, and updated washrooms (2024), every detail has been thoughtfully considered. The open-concept layout offers an inviting atmosphere, filled with natural light throughout. With three spacious bedrooms, the primary suite includes a walk-in closet and an upgraded staircase that adds a touch of elegance to the home. The bright and airy living room opens onto a private patio, extending your living space into a lush, green outdoor oasis-perfect for relaxation or entertaining.The professionally finished basement includes a modern bathroom, offering additional flexible space for your lifestyle.Experience exceptional convenience with top-rated schools, shopping options like Food Basics and Shoppers Drug Mart, and a wide range of everyday amenities all within walking distance. This vibrant community also offers fantastic lifestyle features, including an outdoor swimming pool, tennis courts, parks, a community centre, library, and plenty of visitor parking. Plus, you're just minutes away from Toronto and the Finch subway station, making commuting a breeze. Additional highlights include:Brand new stainless steel fridge, stove, dishwasher and hood fan (Aug' 2022)Renovated washroom (Dec' 2024)Gas furnace and A/C upgraded in Sept' 2022EV charger installed Stylish pot lights and the latest light fixtures throughout all window coverings included Wardrobe in the primary bedroom This is a rare opportunity to own one of Johns view's finest homes - a true must-see! (id:49269)
Homelife Silvercity Realty Inc.
1087 Spruce Road
Innisfil, Ontario
Welcome to your dream retreat in the heart of Belle Ewart, just steps from the shimmering shores of Lake Simcoe. This spacious raised bungalow offers the perfect blend of comfort, style, and location. Nestled on a fully fenced lot, the home boasts a private backyard oasis ideal for summer barbecues, family gatherings, or quiet evenings under the stars. This year-round residence invites you to live the lifestyle you've always wanted where the beach and sand are practically at your doorstep. This bungalow seamlessly blends modern comfort with thoughtful design, featuring an open-concept living room, kitchen, and dining area that creates a welcoming flow for both relaxation and entertaining. Off the kitchen, a large covered deck invites you to unwind or host guests, complete with a hot tub for ultimate relaxation. The main floor offers two cozy bedrooms and a full bathroom, perfect for everyday living. The lower level boasts an expansive primary bedroom with a walk-in closet, tucked away off the family room, which also boasts a dry bar area ideal for entertaining. A convenient 3-piece bathroom is also located nearby, ensuring comfort and privacy in this well-maintained home. (id:49269)
RE/MAX Hallmark Chay Realty
43 Gauguin Avenue
Vaughan (Patterson), Ontario
Brand New Quality Renovation - Over $180,000 Spent! One of the Largest Aspen Ridge Models Latest Design New Kitchen Cabinets with New Upgraded Stainless Steel Appliances, Stunning White Quartz Countertop/Backsplash, Large Island with Breakfast Bar and Shelves. 9 Feet High Smooth Ceilings. High-End Hardwood Wide-Plank Floors Throughout. New Kitchen/Bath Faucets, All New Vanities And Toilets, All New Electrical Light Fixtures / Pot Lights, New Doors Hardware. New Furnace 2025, New CAC 2025. New Professionally Finished Basement With Great Recreation Room and 3pc Bathroom - Ideal For Family Room, Kids Play Area or Office/Gym. Staircase Upgraded with New Metal Pickets, Railing and New Posts. Roof Completely Renovated (October 2021) with High Quality Landmark Shingles. Direct Access From Garage to Backyard with New Grass. Gas Line For BBQ. Extra Long Parking Space, The Potential for Side-by-Side Parking Enlargement. Close to Best Schools, Shopping, Parks, Forests, Minutes to Community Centre With Tennis Courts, Swimming Pools, Library, Playgrounds, Kids Splash Area, Trails. Minutes to HWY 7 and 407, Just 10 Min to TTC Vaughan Metropolitan Station, Vaughan Mill Mall and 15 min to Wonderland! (id:49269)
Royal LePage Your Community Realty
606 - 5 Buttermill Avenue
Vaughan (Vaughan Corporate Centre), Ontario
2 Bedroom 2 Washroom Condo Unit (Plus Study) At Vaughan Metropolitan Centre Subway Station. Functional Layout With An Open Concept Living & Dining Area, Modern Kitchen With Stone Counter-Tops, Laminate Flooring Throughout, 9 Ft Ceiling, Floor To Ceiling Windows. Large 105 Sf Open Balcony; Close To Ymca, Walmart, Ikea, Costco, Vaughan Mills, York University, Cineplex Movie Theatre, Major Hwys (400, 407, 401, Etc) & More!! (id:49269)
RE/MAX Dash Realty
4067 Canby Street
Beamsville, Ontario
Welcome to 4067 Canby St, an Incredibly built townhome by Cachet Homes, just 5 years old! This Freehold townhome is located in Stunning Beamsville, just steps from everything you need including restaurants, shopping and Wineries Galore!! Offering a spacious layout this 3 Bedroom, 4 Bathroom home has beautiful Hardwood and Tile throughout the main floor. With a Separate Dining Room, as well as a beautiful Breakfast Bar, and Backyard/Deck Walk-out, this Open Concept Main floor is sure to delight! The upper floor features a Massive Primary Bedroom, with a walk-in closet with a custom closet-organizer and an Enormous 4-piece Ensuite Bathroom featuring a separate soaker tub, and shower; the rest of the second level is finished with 2 other beautiful bedrooms and another 4-Piece bathroom, and each Bedroom is finished with a Custom Feature Wall! The basement has been recently finished with Vinyl Flooring, a Gorgeous 2-piece Bathroom, and a Phenomenal Finished Laundry Room. With this Beautiful Floorplan, there is plenty of room for working out and a Family Room area! All RSA. (id:49269)
RE/MAX Escarpment Realty Inc.
62 Field Crescent
Ajax (Central East), Ontario
Rare Find Entire House for rent, enjoy your privacy! Open Concept Living/Dining With Hardwood Floors, Updated Kitchen With Walk-Out To Sunny South Facing Backyard. Great Sized Bedrooms, Professionally Finished Basement With Pot Lights And Wet Bar, 3 Piece Bathroom And Lots Of Storage. Private Fenced yard with large deck. Great Family Home! Close To 401/Gym/Costco/Restaurants/Shopping/Schools/Movie Theater/Transit/And More. Garage had been converted To Family/Bedroom, Was Done With A Permit (id:49269)
Century 21 Atria Realty Inc.
906 - 68 Grangeway Avenue
Toronto (Woburn), Ontario
Welcome to this beautifully updated 2-bedroom, 2-bathroom condo in the heart of Scarborough! The unit features a bright, open-concept layout with brand-new flooring throughout, a modern kitchen with new quartz countertops, new stainless steel appliances, and a stylish new backsplash. The bathrooms have been fully renovated with new Vanities, Tiles, Toilets, Bathtub & Standing Shower. Enjoy plenty of natural light through the floor-to-ceiling windows and step out onto the private balcony to take in the view. The building offers amazing amenities, including a 24-hour concierge, indoor saltwater pool, party room, media room, exercise room, and visitor parking. This unit also comes with 1 parking spot and a locker. The maintenance fees cover water, heat & hydro. Located in a prime spot, this condo is close to public transit, highways, Scarborough Town Centre Mall, Restaurants, banks, groceries and schools. Its perfect for those looking for convenience and accessibility in a vibrant, well-maintained community. This unit is move-in ready and vacant, offering a hassle-free possession. (id:49269)
Homelife Galaxy Real Estate Ltd.


