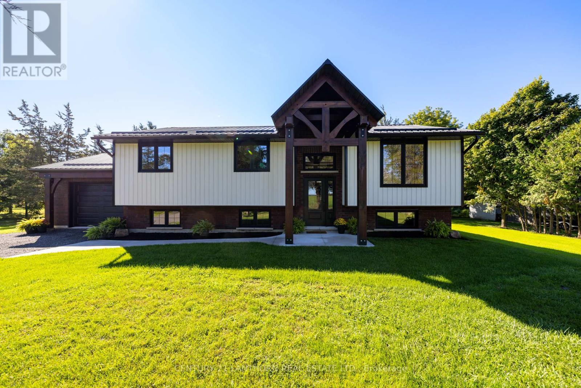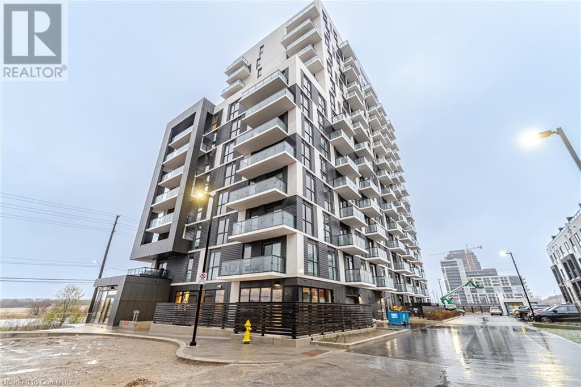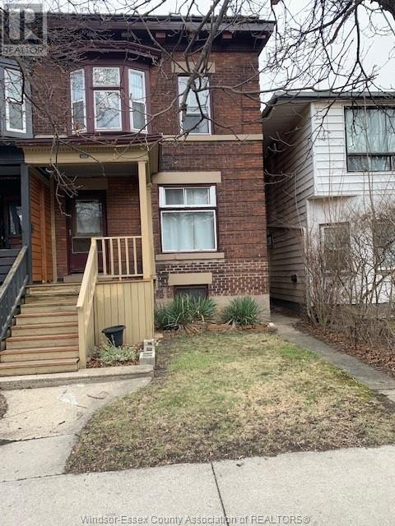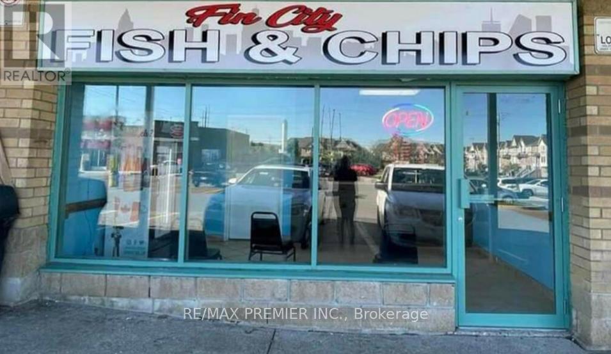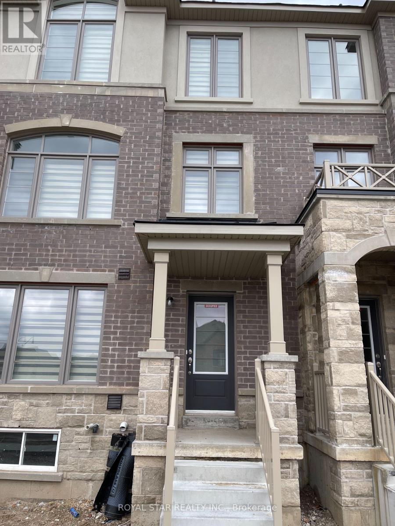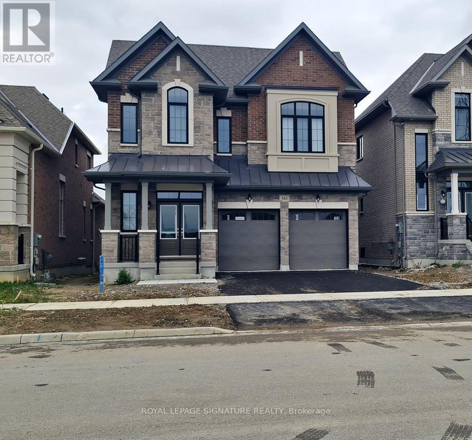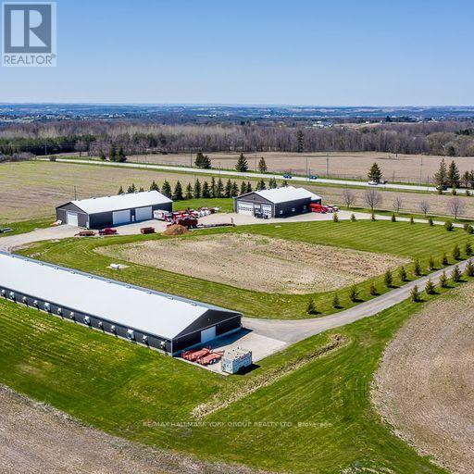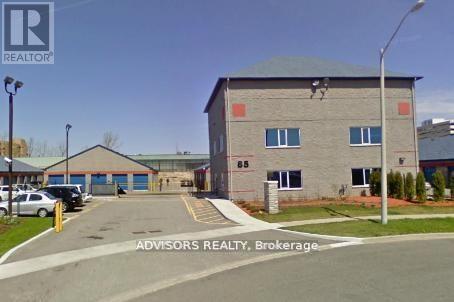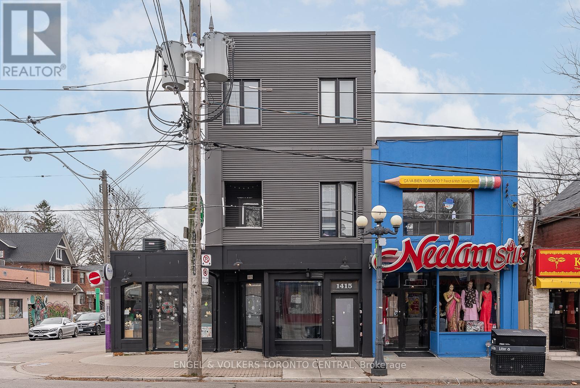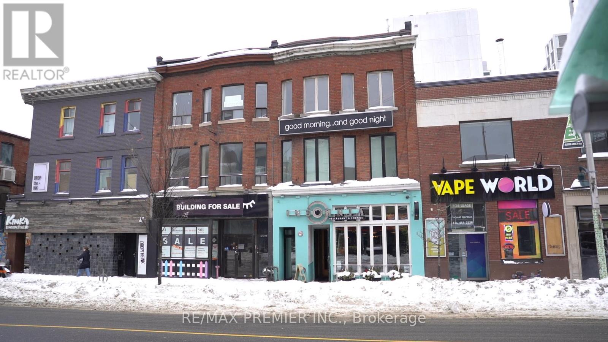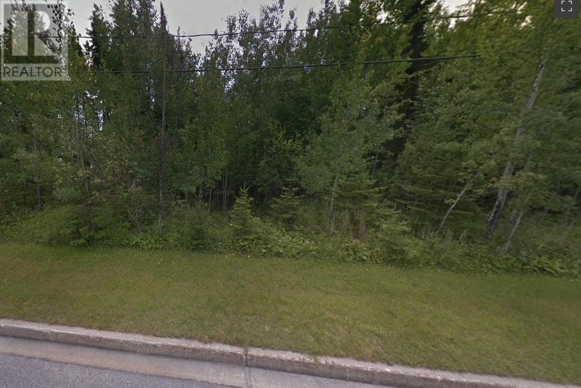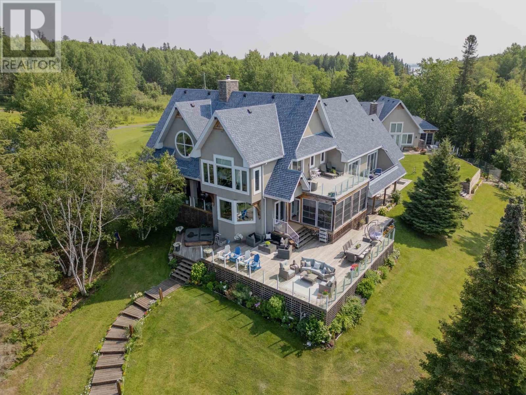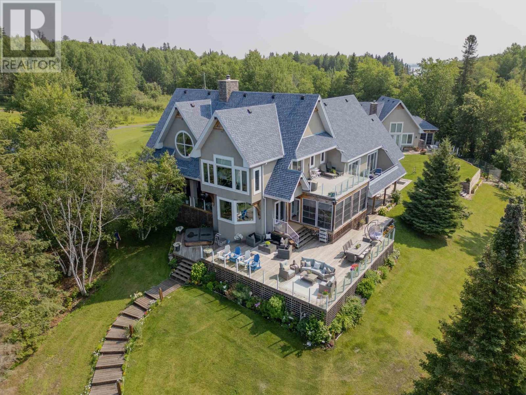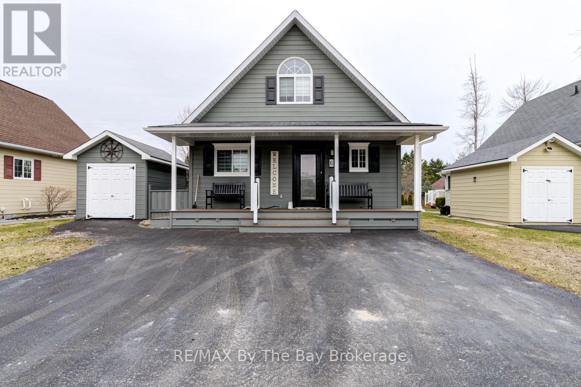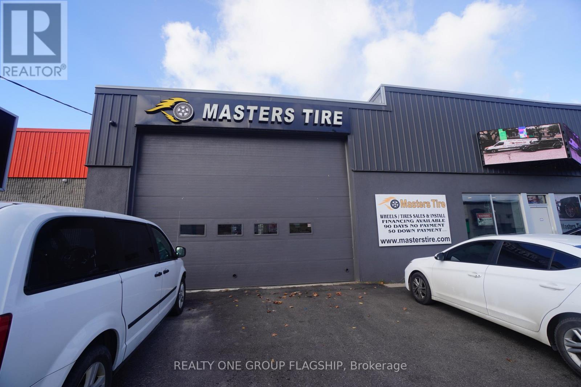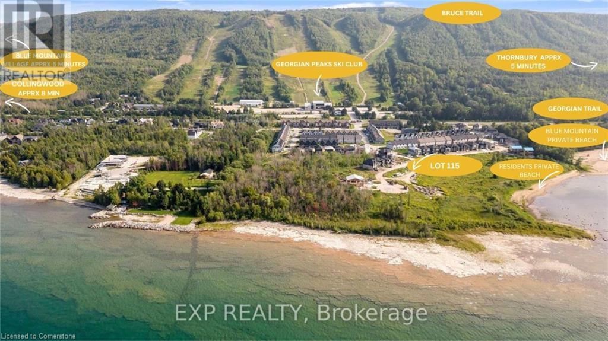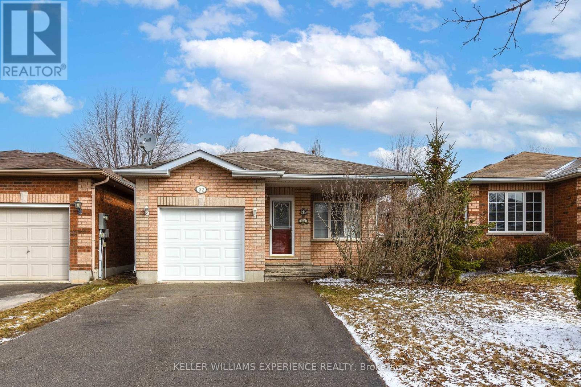971 Powerline Road
Quinte West (Murray Ward), Ontario
Country sophistication meets practical living space in this newly modernized and remodeled family home on the edge of town. This stunning raised bungalow will draw you in from the moment you pull into the driveway with enhanced curb appeal including custom beams showcasing the front entrance. Inside you'll find a gorgeous kitchen complete with corner pantry and oversize island, open dining and living area with windows highlighting the peacefulness of the surrounding fields outdoors, and maintenance free flooring throughout the entire house. The main level includes 3 bedrooms, the primary with it's own 3 piece ensuite, a spacious 4 piece bathroom and a bonus closet which can also accommodate a stackable laundry unit. The lower level has an additional 2 bedrooms, a 4 piece bathroom, and a large laundry/mudroom with a separate entrance into the garage/outside. The main living space downstairs has a generous sized rec room with one end ready to accommodate an additional kitchen/wet bar, or toy room/playroom. Outside the backyard is the perfect size to maintain easily, yet ample space to put in a pool off the oversized deck, build a chicken coop, or fence in for pets. This home can easily suit a young growing family, or multi-generations with it's versatile spaces. The location is perfect, with it being a short drive to everywhere including schools, into town, and the 401. With it's contemporary yet classic decor, you'll find it easy to imagine yourself living here - this home has it all, prepare to fall in love! (id:49269)
Century 21 Lanthorn Real Estate Ltd.
16 Bromley Drive
St. Catharines, Ontario
Welcome to Bromley Gardens, a Move-In-Ready Community in Port Weller, St. Catharines built by Dunsire Homes! Nestled in a highly sought-after location, Bromley Gardens is a hidden gem that combines the best of modern living with natural beauty. Located in the tranquil, family-friendly community of Port Weller, this is a place where you can enjoy the serenity of nature while still being close to all the amenities you need. This brand-new, detached two-story home features 4 bedroom layout with 1,739 square feet of living space, a spacious and open-concept design that fills each room with natural light. The seamless flow between the living, dining, and kitchen areas creates the perfect environment for both daily living and entertaining. With a luxury decor package valued at $60,000, premium finishes include a gourmet kitchen featuring 9 ft ceilings on main, upgraded cabinetry, quartz countertops and modern touches throughout, this home is both functional and beautiful. The Primary Bedroom is a spacious and tranquil retreat featuring ample room for relaxation, The ensuite bathroom is a standout feature, offering a large, indulgent space complete with a walk-in shower. The additional bedrooms are well-sized, providing enough space for comfortable furniture, storage, and personalization, whether for family members, guests, or even as a home office. This quiet community offers the perfect blend of modern living and a peaceful, nature-filled environment. Just a short walk from the shores of Jones Beach, and a large expansive Park in the heart of this community, you'll have access to a serene retreat while being conveniently located near shopping, dining, and schools. With only a few Homes remaining, now is the time to act and secure your dream home in this fantastic location. (id:49269)
Exp Realty
484 Millen Road Unit# 24
Stoney Creek, Ontario
***A Rare Gem*** Welcome To The Exclusive Enclave Of Bal Harbour Nestled In Charming Stoney Creek. This Absolutely Stunning End Unit Executive Condo Townhouse Offers Unparalleled Views Of Beautiful Lake Ontario That Are Simply Breathtaking. Enter The Spacious Front Foyer On The Ground Floor Where You'll Find 2 Closets Providing Ample Storage For All Your Coats, Boots & Other Essential/Seasonal Items. From There The Staircase Leads You Up To The Main Floor Where You'll Find 2300 Sq Ft Of Luxury Living. As You Step Into The Living Rm You Are Welcomed By The Warmth & Beauty Of Dark Hardwood Floors, A Wall-Mounted Large Screen TV With Surround Sound Speakers. Combined With The Living Rm Is The Dining Room Where The Large Picture Window Allows For An Abundance Of Natural Light And A Spectacular View Of Lake Ontario. The Beautiful Gourmet Kitchen With Granite Counters, Stainless Steel Appliances, Custom Cabinetry Is Every Chef's Dream. The Generous Sized Breakfast/Eating Area Is Perfect For All Your Family Gatherings With The Added Benefit Of A Walk-Out To A Large Balcony With Another Fabulous Lakeview. The Sizeable Primary Bedroom Is Your Own Private Refuge With Beautiful Hardwood Floors And His & Her Closets. The Recently Renovated Ensuite Bath Is Your Own Private Spa That Combines Opulence And Luxury With Peace And Tranquility. With His & Her Sinks, A Deep Soaker Tub And A Separate Shower, This Is The Perfect Place To Begin and End Each Day. Two More Spacious Bedrooms (One With A 4Pc Ensuite), An Office/Den, A 2Pc Bathroom And A Laundry Room Completes The Main Floor. In The Basement You'll Find A Newly Renovated, Enormous Sized Recreation Room, Another 2Pc Bathroom And More Storage Space. This Gorgeous Move-In Ready Townhome Is Proof That Pride Of Ownership And Attention To Detail Still Exists Today! Great Location With Easy Access To Walking Trails, QEW, Marina, Costco, Shopping, Restaurants And Entertainment. Opportunities Like This Are Rare So Act Now! (id:49269)
Sutton Group Summit Realty Inc Brokerage
345 Wheat Boom Drive Unit# 801
Oakville, Ontario
Modern 1-bedroom Condo With Breathtaking East-facing Views In North Oakville! Welcome To This Stunning 1-bedroom, 1-bathroom Condo In The Heart Of North Oakville, Where Contemporary Design Meets Smart Living. This Thoughtfully Designed Unit Features Soaring 9-ft Ceilings, An Open-concept Layout, And An Expansive East-facing Balcony Offering Spectacular City Views And Abundant Natural Light. The Sleek, Modern Kitchen Is Equipped With Granite Countertops And Stainless Steel Appliances, Perfect For Cooking And Entertaining. The Spacious Primary Bedroom Boasts A Walk-in Closet With Custom Built-ins, Providing Ample Storage. Experience Next-level Convenience With Smart Home Features, Including Keyless Entry, Two-way Video Calling, And App-controlled Lighting, Door Locks, Thermostat, And Security System. The Building Offers License Plate Recognition For Garage Access, Secure Parcel Storage, And Enhanced Security With Cameras Throughout. Unmatched Luxury Amenities Include A Fully Equipped Gym, A Rooftop Party Room With An Outdoor Terrace And BBQ Area, And A Sophisticated Lobby With Automated Parcel Storage. Ideally Situated, This Condo Is Just Steps From Parks, Trails, Top-rated Schools, Shopping, Dining, And Transit, With Easy Access To Highways For A Seamless Commute. Designed With Vastu And Feng Shui Principles, This East-facing Unit On The 8th Floor Promotes Positive Energy, Harmony, And Well-being With Its Open, Unobstructed Views And Natural Light. Includes 1 Parking Spot. Don’t Miss This Rare Opportunity To Own A Stylish And Well-connected Home In Oakville! (id:49269)
Royal LePage Signature Realty
426 Bruce Avenue
Windsor, Ontario
LOCATION, LOCATION, LOCATION. THIS SOLID BRICK TOWNHOUSE IS NEXT TO WINDSOR EDUCATION BOARD. MAIN FLOOR FEATURES HIGH CEILING, LIVING ROOM, DINING ROOM AND KITCHEN AND A HALF BATH. SECOND FLOOR HAS FOUR BEDROOMS AND A FULL BATH. CLOSE TO RIVERSIDE PARK, BUS TERMINAL, GROCERY STORE, AND SO ON. GREAT OPPORTUNITY FOR FIRST TIME BUYERS. REVIEW OFFERS AS THEY COME. DON'T MISS THIS GOOD OPPORTUNITY. BOOK A SHOWING RIGHT NOW! (id:49269)
Bob Pedler Real Estate Limited
105 - 521 Highway 8
Hamilton (Stoney Creek), Ontario
Restaurant For Sale Fin City Fish & Chips | Turnkey Franchise Opportunity In Stoney Creek Take Advantage Of This Rare Opportunity To Own A Fully Operational And Established Fin City Fish & Chips Franchise In The Heart Of Stoney Creek, Ontario. Strategically Located In A High-Traffic Community Plaza Just Off Highway 8, This Business Enjoys Excellent Visibility And Consistent Foot Traffic With Neighbouring Anchors Like Tim Hortons And Shell Gas Station. This Turnkey Business Features A Compact, Efficient Layout With No Indoor Seating, Allowing For Low Overhead Costs And A Streamlined Takeout/Delivery ModelIdeal For Todays Convenience-Focused Customer Base And A Streamlined Operation With Low Overhead. Easy Operation, No Restaurant Experience Required - Training Will Be Provided By The Franchisor. -Franchise Resale Proven Brand With Support -Low Rent With 6 Years Remaining On The Lease And Renewal Options Available -Turnkey Setup Start Operating From Day One With All Equipment, Branding, And Systems In Place -Located On A Major Thoroughfare With Strong Traffic Flow And Residential Density -Positioned In A Thriving Commercial Plaza With Established Co-Tenants Whether You're An Experienced Operator Or A First-Time Buyer, This Is A Standout Opportunity In One Of Hamiltons Fastest-Growing Communities. (id:49269)
RE/MAX Premier Inc.
101 - 185 King Street N
Waterloo, Ontario
This active coffee and sandwich shop is located right next to Wilfrid Laurier University. Recent upgrades have been made, including the addition of new equipment. The shop spans approximately 600 square feet, with a lounge area available for customer use. All current equipment is included in the sale price. The monthly rent is $3,250 + HST (including TMI), with 4 years 6 months + 5 year option. Lots of Foot traffic in and our Wildfred Laurier University Waterloo. Usage of common area with 30+ more seating ideal for study and dine. Tons of potential with the right operator. (id:49269)
RE/MAX Realtron Realty Inc.
10 Summerbeam Way
Brampton (Bram West), Ontario
Stunning... Townhouse In One Of The Best Areas Of Brampton. This 3 Beds + 4 Bath House Is Fully Upgraded With Hardwood Floors On The Ground Floor, Main Floor & Upper Hallway. Smooth Ceilings On Ground & Main Floor And Potlights Throughout The House. Gourmet Kitchen With Open Concept And Functional Layout Has Island, S/S Appliances & Backsplash. Nice Breakfast Area Walks You To A Beautiful Balcony. Ground Floor Has Gorgeous Primary Bedroom With Ensuite Glass Shower And Upgraded Double Sink. Big Walk-In Closet And Large Window Make The Room Bright & Airy. Also 2 other Bedrooms Along With The Convenience Of 3rd Floor. Laundry Gives The Finishing Touches To The Floor. Access To Garage With Extra Storage Room Provide Ample Storage. Close To All Amenities, Major Banks, Grocery Sties And Eating Points Just At Walking Distance. Hwy 407/401/403 Just Minutes Away. Won't Last Long Before It Is Gone. (id:49269)
Royal Star Realty Inc.
563 Kleinburg Summit Way
Vaughan (Kleinburg), Ontario
Exquisite Ravine Lot 4,860 sq. ft. luxury Home in Prestigious Kleinburg. Situated on premium ravine lot with no rear neighbors, this residence offers unparalleled privacy and breathtaking natural views. From the moment you step through the grand double-door entry, you are greeted by soaring 10-ft ceilings on the main floor, exquisite, coffered ceilings, and an abundance of natural light streaming through expansive windows. The open-concept design seamlessly blends modern finishes with timeless craftsmanship, featuring custom millwork, engineered oak hardwood flooring throughout (no carpet), and high-end light fixtures. The gourmet chefs kitchen is a true showpiece, boasting top-of-the-line Wolf and Sub-Zero appliances, a striking oversized center island, elegant flooring. The main floor family room is a cozy retreat, featuring a gas fireplace and serene views of the ravine. A separate living room and dining area provide additional space for entertaining, while a main floor mudroom/laundry room offers direct access to the double-car garage, which is roughed-in for future EV charging (220V outlet). Upstairs, four spacious bedrooms, including two primary suites a rare and desirable feature. Each other bedroom offers ample closet space, large windows, and direct access to beautifully appointed bathrooms, including a Jack & Jill ensuite. A second-floor family retreat with cathedral ceilings and arched windows creates an additional space for relaxation or a home office. The convenient second-floor laundry room, complete with custom cabinetry and a walk-in linen closet, adds functionality to everyday living. Step outside to a fenced backyard backing onto lush greenery, offering a peaceful and private setting with no homes behind. Prime Location close to Copper Creek Golf Course and Kortright Centre for Conservation McMichael Art Gallery and Kleinburgs charming village shops and cafés top-rated schools and family-friendly amenities Easy access to Highways 427, 407, & 400. (id:49269)
Royal LePage Signature Realty
1783 Lloydtown-Aurora Road
King, Ontario
This meticulously maintained 103-acre farm nestled in a highly desirable area boasts picturesque pastoral land and gently rolling hills, offering an idyllic retreat for those seeking serenity and space. With three large barns,(60Ft X 360Ft), (60Ft X 120Ft) & (60Ft X 70Ft) exceptional office spaces equipped with both kitchen, bathroom, and recent updates throughout, this property offers both functionality and charm. Enjoy the convenience of two large road frontages on Dufferin and Aurora/Lloydtown Rd and easy access to major 400 series highways. Positioned in a highly visible location, close to major King City expansions including both housing and commercial developments. Conveniently located near the prestigious King Valley Golf Club, renowned schools, and major shopping centers, ensuring a perfect blend of rural tranquility and urban convenience. Don't miss your chance to own this exceptional piece of countryside paradise for agricultural purposes or a great future hold! (id:49269)
RE/MAX Hallmark York Group Realty Ltd.
Unit 6 - 85 Executive Court
Toronto (Agincourt South-Malvern West), Ontario
If you're moving and need a convenient storage solution, we offer a variety of unit sizes to meet your needs. Our units provide ample space to accommodate furniture, appliances, patio sets, and numerous boxes, with room to spare. If you're moving homes, this size is an excellent choice to alleviate some of the stress on moving day. This unit is approximately the size of a standard one-car garage, making it a great option for storing large appliances, furniture, and multiple mattresses. If you need to store tools, furniture, and a vehicle, you may want to consider a larger unit. If you are looking for vehicle storage, this unit can fit several motorcycles or bicycles, with enough room left for any additional equipment or tools. Whether you're storing for the short term or long term, our units offer the flexibility and convenience you need to make moving day and beyond stress-free. (id:49269)
Advisors Realty
1 - 1415 Gerrard Street E
Toronto (Greenwood-Coxwell), Ontario
Welcome to a stylish urban retreat in the trendy Gerrard East District! This completely renovated three-bedroom, two-bathroom apartment offers a contemporary living experience in a hip building. An open-concept living space radiates with natural light, accentuating the sleek modern finishes and a kitchen showcasing seamless integration of function and sophistication. The bedrooms offer a peaceful escape and a comfortable night's sleep, as they overlook the residential streets. The vibrant and dynamic neighbourhood along Gerrard East offers endless shops, restaurants and amenities. Situated just steps from Greenwood Park, residents can enjoy lush green expanses and recreational activities all year round. Whether you are seeking tranquility or activity, this location perfectly balances the excitement of city living with outdoor escapes. (id:49269)
Engel & Volkers Toronto Central
563 Bloor Street W
Toronto (University), Ontario
An exceptional commercial investment opportunity awaits in the heart of Toronto's highly sought-after Annex neighborhood, with proximity to the University of Toronto's St. George campus. This three-story building, complete with a basement, offers immense potential for savvy investors looking to capitalize on the prime location and vibrant surrounding area. The building features two spacious, well-maintained apartments on the second and third floors, offering consistent rental income potential or the opportunity for conversion into higher-end residential units. One of the units is currently used as an office space. On the main floor, you'll find a thriving, fully operational restaurant benefiting from unparalleled visibility and foot traffic in this bustling urban area. The restaurant attracts a steady stream of customers, including university students, faculty, and local residents, making it a prime spot for continued success or potential repositioning. The full basement provides valuable storage space, with potential for additional development to further maximize the property's value. This property is ideally situated near transit, dining, shopping, and cultural hotspots, placing it at the center of a rapidly growing and dynamic community. With the University of Toronto's St. George campus just steps away, the location offers long-term growth potential and a unique opportunity for commercial investors to expand their portfolio in one of Toronto's most vibrant neighborhoods. Don't miss out on this incredible opportunity. (id:49269)
RE/MAX Premier Inc.
120 King Street E
Mount Forest, Ontario
Great high profile side street commercial location. This 5 office, 1 1/2 bath building enjoys C1 zoning and is located in the heart of the Mount Forest business district. Additional auxiliary space is available in the partially finished basement. Besides the extensively asphalt covered yard, additional parking or storage is available in the detached 16 ft. x 24 ft. garage with a full usable loft. This opportunity is available for immediate occupancy. (id:49269)
Coldwell Banker Win Realty
124 Lakeside Dr
Dryden, Ontario
Large vacant treed fully service lot in the south end of the city near the Regional Hospital, Government dock and boat launch. 80 feet of frontage by 269.21 feet deep. Backs on to newly acquired city development property with proposed multi-use pathway. Laura Howe Marsh walking trails nearby. Local traffic street. Hard to find a better lot to develop. Inquire. (id:49269)
Sunset Country Realty Inc.
9a Mckenzie Portage Road
Kenora, Ontario
Indulge in executive lakefront living at 9 McKenzie Portage Road on the pristine waters of Spruce Lake. This exquisite property boasts over 4,000 square feet of living space. Adding to its allure, a 1,000 sq ft high-end guest house with a loft and full living facilities offers excellent space for visitors or potential rental opportunities. Imagine waking up in your spacious primary suite, complete with a private sitting area and a patio large enough to entertain over a dozen guests. Each bedroom features its own patio space, providing elevated views that ensure both privacy and outdoor enjoyment. The gourmet kitchen is a culinary enthusiast’s dream, equipped with high-end appliances and a built-in Ariston espresso machine to satisfy your inner barista. The home’s sunroom and multiple well-maintained outdoor spaces are perfect for relaxation and entertaining. The see-through fireplace adds a touch of elegance, creating a warm and inviting ambiance throughout the main floor. Enjoy the hot tub on the main deck, providing a perfect spot for unwinding, as well as panoramic views from every corner of this property. The expansive main garage offers abundant storage, a loft perfect for your projects or a potential office, and a spacious workshop to store your vehicles and recreational toys, as well as two additional garages for other needs or storage. Experience energy efficiency with geothermal heating and embrace the flexibility of unorganized township status. This lakeside retreat is ideal for year-round living or a luxurious getaway. The property also features a sandy beach and fire pits, perfect for summer gatherings and brisk autumn evenings. Beyond the home, the shimmering waters of Spruce Lake beckon for adventure. This lake is perfect for canoeing, paddle boarding, and swimming, offering endless opportunities to connect with nature and enjoy water activities. Call today for your private viewing. (id:49269)
RE/MAX Northwest Realty Ltd.
9a Mckenzie Portage Road
Kenora, Ontario
Indulge in executive lakefront living at 9 McKenzie Portage Road on the pristine waters of Spruce Lake. This exquisite property boasts over 4,000 square feet of living space. Adding to its allure, a 1,000 sq ft high-end guest house with a loft and full living facilities offers excellent space for visitors or potential rental opportunities. Imagine waking up in your spacious primary suite, complete with a private sitting area and a patio large enough to entertain over a dozen guests. Each bedroom features its own patio space, providing elevated views that ensure both privacy and outdoor enjoyment. The gourmet kitchen is a culinary enthusiast’s dream, equipped with high-end appliances and a built-in Ariston espresso machine to satisfy your inner barista. The home’s sunroom and multiple well-maintained outdoor spaces are perfect for relaxation and entertaining. The see-through fireplace adds a touch of elegance, creating a warm and inviting ambiance throughout the main floor. Enjoy the hot tub on the main deck, providing a perfect spot for unwinding, as well as panoramic views from every corner of this property. The expansive main garage offers abundant storage, a loft perfect for your projects or a potential office, and a spacious workshop to store your vehicles and recreational toys, as well as two additional garages for other needs or storage. Experience energy efficiency with geothermal heating and embrace the flexibility of unorganized township status. This lakeside retreat is ideal for year-round living or a luxurious getaway. The property also features a sandy beach and fire pits, perfect for summer gatherings and brisk autumn evenings. Beyond the home, the shimmering waters of Spruce Lake beckon for adventure. This lake is perfect for canoeing, paddle boarding, and swimming, offering endless opportunities to connect with nature and enjoy water activities. For more details or to schedule a viewing, contact today! (id:49269)
RE/MAX Northwest Realty Ltd.
6 Temagami Trail
Wasaga Beach, Ontario
Welcome to 6 Temagami Trail! Discover this charming 3-bedroom, 2-bathroom home nestled in the sought-after community of Wasaga Country Life Resort, located just minutes from the stunning shores of Wasaga Beach. This lovely home offers a perfect blend of comfort, style, and convenience for those looking for peaceful living. As you step inside, you'll be greeted by an open-concept layout featuring a bright and inviting family room, complete with a cozy gas fireplace. The spacious kitchen offers ample cabinetry, modern stainless steel appliances, and plenty of counter space, making meal prep a breeze. Three season insulated sunroom leads to a spectacular 10' x 29' sundeck boasting an aluminum Sunshade Master, Pergola, and natural gas bbq hook up. The deep lot is complete with beautiful landscaping, low maintenance gardens and invisible pet fencing. Interior upgrades include: crown moulding on the main floor, back-up water pump, stone gas fireplace, quality laminate, Ceramic & Berber flooring. Resort amenities include a fully equipped rec centre, indoor and outdoor pools, playground, mini golf, tennis court, and access to the beach via the walking paths. Leased Land community. Monthly fees to new owners: $863.08 Land Lease: $700, Property Taxes: $163.08, water/sewer billed quarterly. (id:49269)
RE/MAX By The Bay Brokerage
20 Shore Breeze Drive Unit# 2604
Toronto, Ontario
Luxury Living with Unmatched Views! Discover the epitome of elegance in this stunning **2-bedroom + study, 2-bathroom** corner unit at the prestigious Eau Du Soleil. Step inside to a bright, open-concept layout where floor-to-ceiling windows flood the space with natural light, highlighting breathtaking panoramic views of the Toronto skyline and Lake Ontario. The contemporary kitchen features stainless steel appliances and a granite waterfall countertop with ample space for both cooking and entertaining. Unwind on your expansive wraparound private balcony, the perfect setting for your morning coffee or evening cocktails while soaking in the scenic city and waterfront vistas. As a resident, you'll have access to world-class amenities: Salt Water Pool, Game Room, Lounge, Gym, Yoga, Party Room And Much More. Located just minutes from shopping, fine dining, waterfront trails, and public transit, this home seamlessly blends urban convenience with resort-style living. Some staged photos. (id:49269)
RE/MAX West Realty Inc.
120 Harbour View Drive
Little Current, Ontario
This 11.56-acre industrial-zoned lot in Little Current presents an excellent opportunity for development or expansion. With a prime location and excellent access, this property is ideal for a variety of commercial or industrial uses. Additionally, a separate 5.24-acre industrial lot is also available for purchase nearby, providing further options for those seeking additional space. Don't miss out on this versatile investment opportunity! (id:49269)
Royal LePage North Heritage Realty
205 Wharncliffe Road S
London South (South E), Ontario
Don't miss the opportunity to own this highly profitable Masters Tires franchise! This established automotive tire service business is part of a trusted network across Ontario, New Brunswick, and even the USA. Key Highlights: Proven Profitability: Enjoy high revenue potential with a track record of success. Reputable Brand: Leverage a trusted name known for quality and reliability. Comprehensive Support: Receive operational guidance, marketing assistance, and ongoing training. Turnkey Investment: Operate immediately with established systems and a loyal customer base. Whether you're a seasoned entrepreneur or new to the automotive sector, this lucrative franchise is your chance to accelerate success. Don't let this opportunity drive by, Act now! (id:49269)
Realty One Group Flagship
140 Sebastian Street
Town Of Blue Mountains, Ontario
Imagine waking up to panoramic views of Georgian Bay from your back window and the majestic Blue Mountains from your doorstep. This fully serviced lot #115, on Sebastian Street is more than just a property it's your gateway to an unparalleled lifestyle! A few short steps leads you to a private sandy beach, exclusively for residents, where relaxation meets pristine natural beauty. Situated off Hwy 26, this coveted location connects you effortlessly to the vibrant towns of Collingwood and Thornbury, offering dining, shopping, and year-round adventure at your fingertips. For winter enthusiasts, the renowned Georgian Peaks Ski Club is only minutes away, while golfers can perfect their game at the prestigious Georgian Bay Club. Boaters will find their paradise with easy access to marinas in Thornbury and Collingwood, making every weekend a chance for waterborne exploration. What makes this property truly exceptional? A rare and expansive 51-foot frontage with a 110-foot depth an incredible opportunity to build the custom home you've always envisioned. This is more than just land; it's your canvas for creating the ultimate coastal escape here in Blue Mountains. Don't let this rare gem slip away. Start your journey toward owning a slice of Georgian Bay paradise! (id:49269)
Exp Realty Of Canada Inc
Exp Realty Brokerage
32 Lucas Avenue
Barrie (Holly), Ontario
*This spacious backsplit is nestled in the heart of Barries highly desired south end and boasts just short of 2200 Sq Ft of finished living space! Walk in to a large, open concept dining and living area with inside access to the garage along with an eat-in kitchen. Completing the main floor are two good sized bedrooms and a full 4 piece bathroom. The separate entrance and layout makes for an easy conversion to a second unit, creating a fantastic income opportunities for investors. The lower level boasts a gas fireplace, 4 piece bathroom and another sizable living area, with large windows inviting lots of natural light. Just a few minutes to the 400, shopping and restaurants, location doesnt get any better than this!! Walking distance to elementary and high schools, this home is perfect for families and investors! (id:49269)
Keller Williams Experience Realty
Om2#2a - 1400 Bayly Street
Pickering (Bay Ridges), Ontario
Conveniently Located Next To Pickering Go Station, Pedestrian Bridge To Pickering Town Centre And Just Minutes To Highway 401. On-Site Amenities Include 3 Restaurants (Thai, Pub & Bbq). Annual Escalations Required. Utilities included. (id:49269)
RE/MAX Hallmark First Group Realty Ltd.

