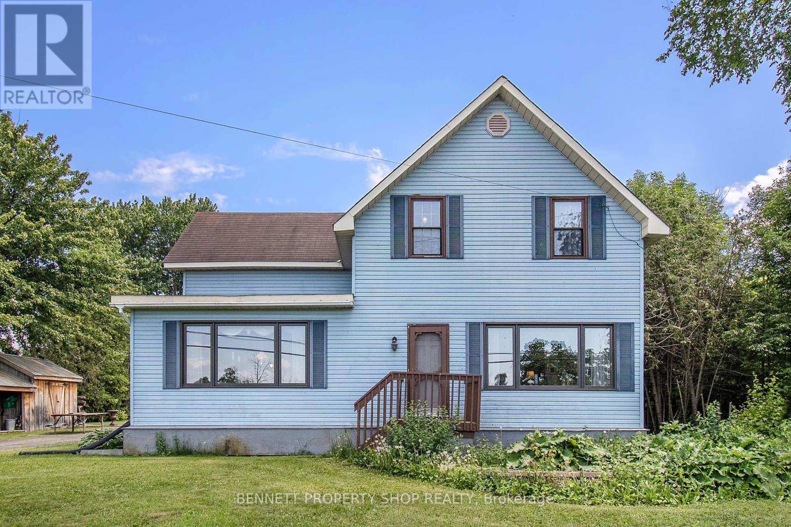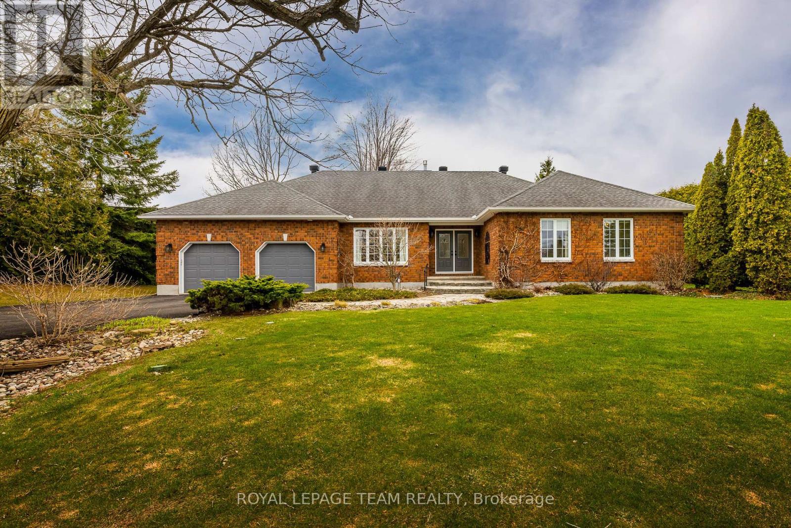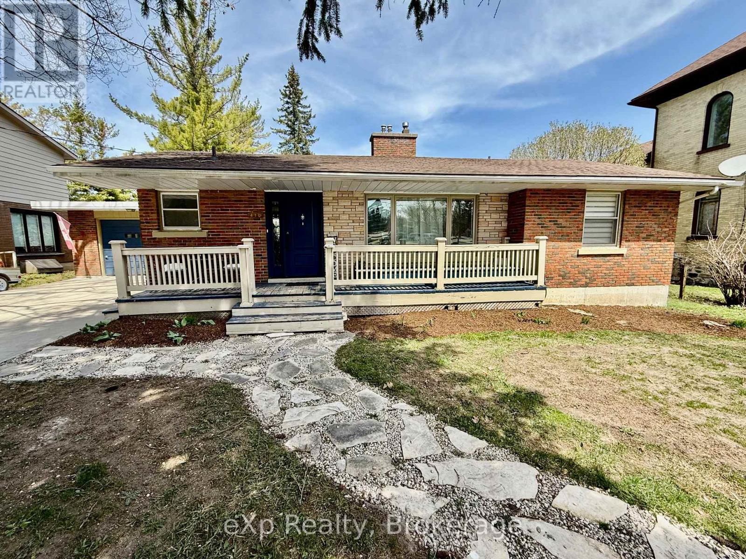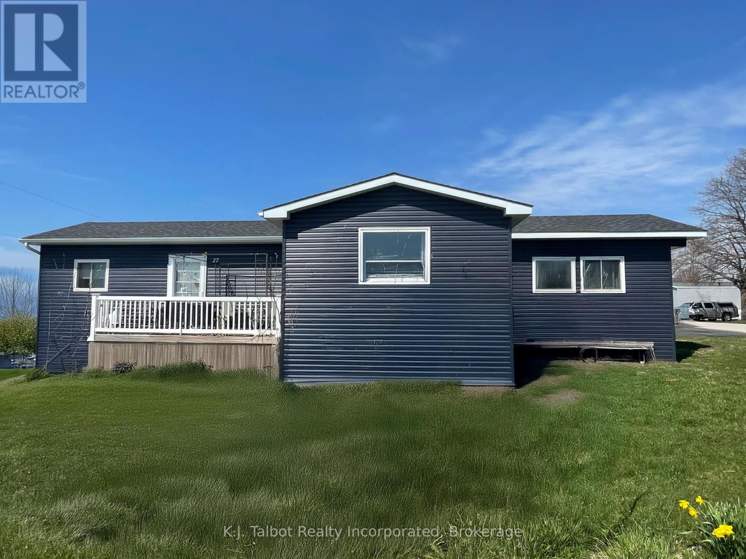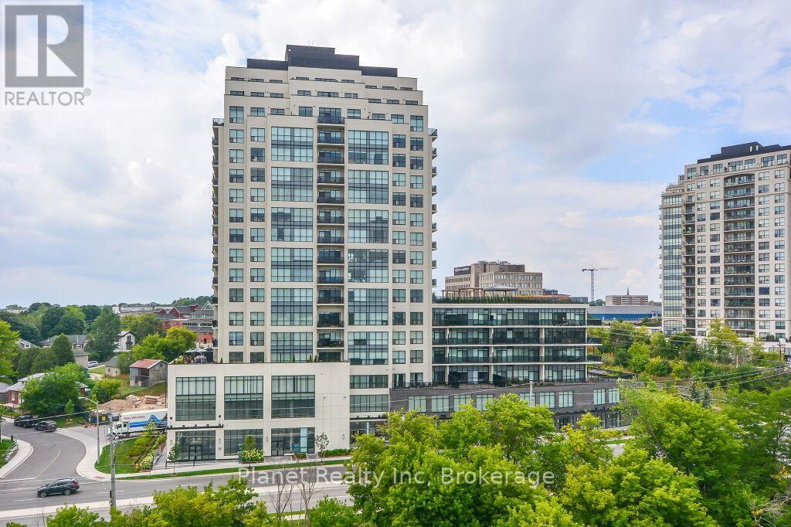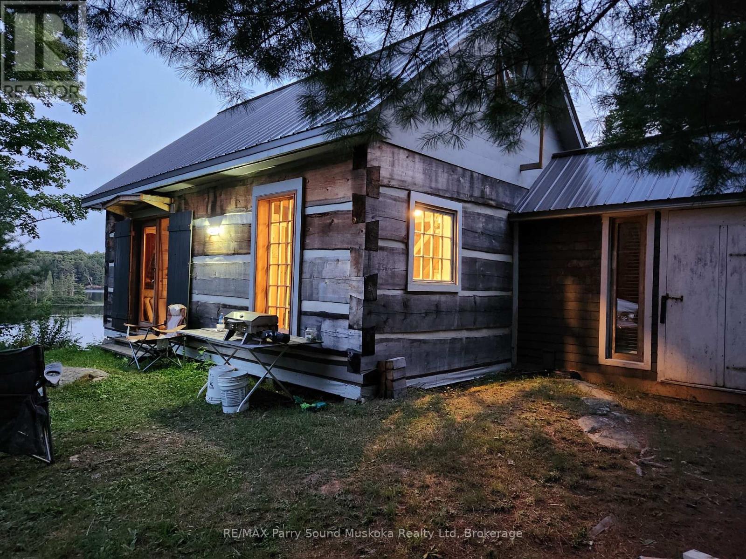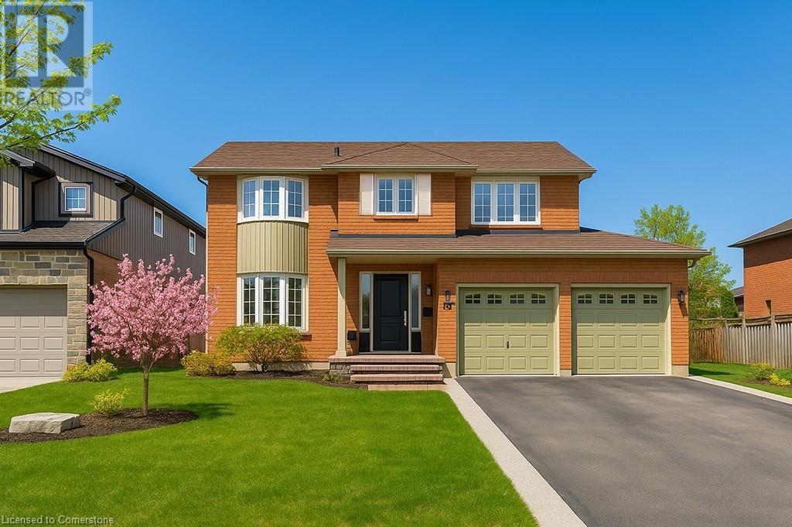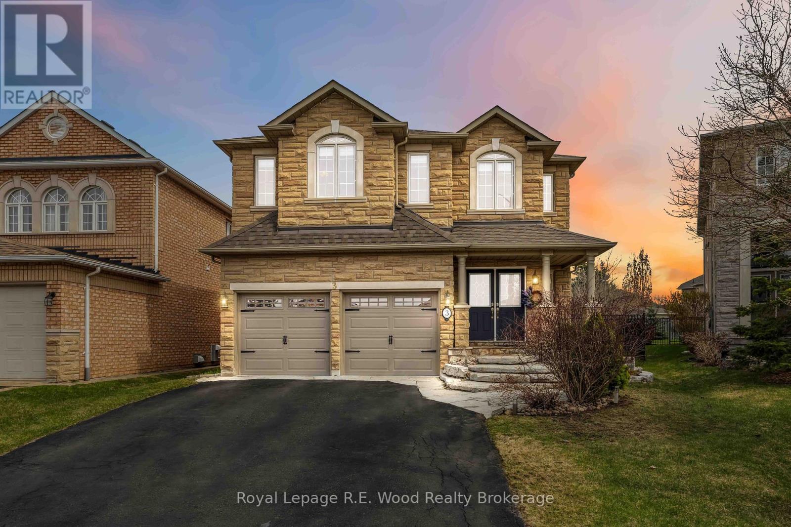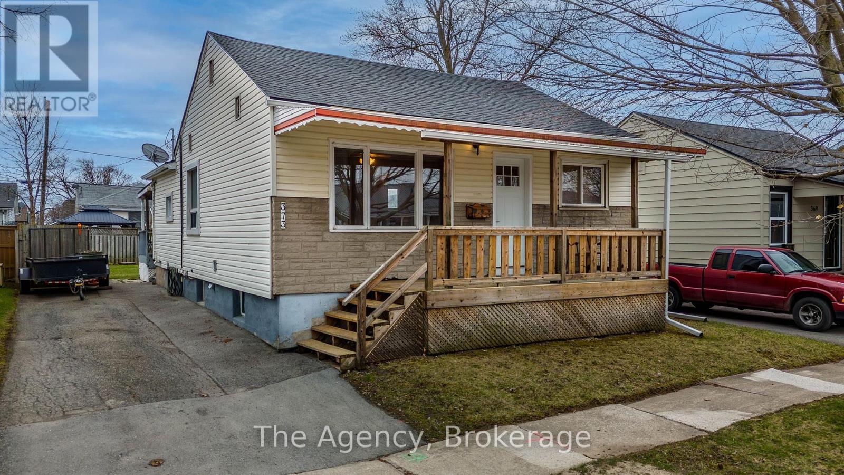570 De La Baie Road
Clarence-Rockland, Ontario
Imagine owning this meticulously maintained century-home retreat, on private manicured land that holds amazing opportunities. The barn has been transformed into a beautiful space to be used for private events, weddings, photography or have your own Yoga retreat. Sit and enjoy stunning sunset views and listen to the birds while enjoying the beautiful river view in the evening. Stunning hardwood floors and open kitchen, A separate dining you can enjoy while overlooking the stunning river. The den/solarium room provides southern exposure with access to the backyard. Upstairs features laundry, full bathroom, Large bright primary bedroom and 2 other bedrooms. The back gardens offer such a tranquil setting of fountains, privacy, no rear neighbours, you can own your own oasis with a ton of opportunities. Don't let this unique opportunity pass you by. A separate riverfront lot is included. Zoned SSA for possible future development opportunities. (id:49269)
Bennett Property Shop Realty
1390 Potter Drive
Ottawa, Ontario
Welcome to 1390 Potter Drive! This charming bungalow offers spacious, light-filled living on a generous lot. The bright kitchen features hardwood floors, quartz countertops, stainless steel appliances, a functional island with storage, and a pantry, all with a walk-out to the backyard. A two-sided fireplace connects the kitchen and cozy living room, while pocket doors add both charm and practicality. The formal dining room is bathed in natural light and accented by hardwood flooring. The main level boasts three bedrooms, including a spacious primary with double closets and a 4-piece ensuite. A second 3-piece bathroom completes the main floor. Off the main living space, a beautiful 3-season sunroom provides the perfect spot to relax and enjoy views of the backyard, with direct access to the patio and green space. Downstairs, you'll find a versatile finished area with an electric fireplace and a fourth bedroom currently set up as a home office. Three additional unfinished rooms offer incredible potential for future customization. Outside, enjoy the beautifully landscaped backyard with a stone patio, gazebo, and plenty of grass, ideal for entertaining or enjoying quiet moments in nature. A two-car garage adds everyday convenience. Ideally located close to all the amenities Manotick has to offer! (id:49269)
Royal LePage Team Realty
8 Granby Street
Toronto (Church-Yonge Corridor), Ontario
Welcome to your urban oasis on charming, tree-lined Granby Street! This spacious 2-bedroom, 3-bath condo townhome blends the best of downtown living with the privacy and comfort of a boutique community. Enjoy an open-concept main floor featuring a gourmet chefs kitchen with stainless steel appliances, custom built-ins, and a seamless walk-out to a private outdoor terrace perfect for entertaining or relaxing. Retreat to the oversized primary suite complete with a spa-inspired bathroom featuring a luxurious steam shower and a generous walk-in closet. Modern, updated bathrooms throughout add to the luxury feel. Additional upgrades include a Nest thermostat for smart climate control. Location is unbeatable: just a 1-minute walk to the subway, 3 minutes to Loblaws, U of T, TMU, and all the vibrant shops and restaurants of the Village. Experience the convenience of condo living with the space and style of a townhome this one has it all! (id:49269)
Forest Hill Real Estate Inc.
103 Rabb Street
Smith Falls, Ontario
Welcome to Maple Ridge the newest development in Smiths Falls by Campbell Homes. Here we have the Craine model, upgraded to have 4 bedrooms and 3 full bathrooms. Enjoy the protected forest views from both levels of your walk-out home. From the ICF foundation spanning both levels to the base of the rafters, this Energy Star Efficiency build with an oversized 8 foot front door with a triple locking latch mechanism, beautiful quartz countertops throughout, gas fireplace, oversized kitchen cabinets, and large room brightening windows on both levels, this home will not disappoint. The main floor features approximately 1532 sq ft, 2 bedrooms and 2 bathrooms with a large bright open concept main floor living space that features smooth 9" ceilings, a professionally designed kitchen with custom Laurysen cabinetry, including stunning two tone cabinets and island, tile backsplash, walk-in pantry and a Laurysen beverage station and gas fireplace. The large rear upgraded covered balcony is perfect for enjoying nature at your doorstep. Upgraded to have a beautiful bright finished finished walk-out basement with a huge family room, with the coziest carpet with quality underpadding, use your imagination for the possibilities for this space with the stunning wet bar with quartz counters.The 2 additional generous sized bedrooms with walk-in closets have large windows to let the sun shine in will be hard for your guests to leave. In addition there is a 3rd full bathroom. The laundry is located on the main floor and also features a beautiful laundry sink cabinet with stainless steel laundry sink and quartz counter. Other upgrades include 8 foot interior doors on the main floor, Luxury Vinyl Plank flooring throughout the main living area and bedrooms on the main floor, the covered balcony, garage manual side door, upgraded tiles. Amazing Energy Star Effiency Rating of 0.81!! Call and book your showing today or stop by the Sales Centre on Rabb St Saturdays and Sundays 11:00-3:00. (id:49269)
RE/MAX Affiliates Realty Ltd.
410 Cayley Street
Brockton, Ontario
Welcome to this stunning, fully renovated 3-bedroom home, showcasing impeccable craftsmanship and modern elegance throughout. The main level features two spacious bedrooms, a beautifully updated 4-piece bathroom, and an open-concept living area that exudes warmth, style and a tastefully done kitchen. The finished lower level offers a large rec room, perfect for entertaining, a third bedroom, and an additional bathroom, providing ample space for guests or family. Step outside to the oversized rear yard, ideal for outdoor activities or relaxing on the large deck.Located in the heart of Walkerton, this home is within walking distance to local amenities, including shops, schools, and parks. Dont miss this move-in-ready gem in a prime location! (id:49269)
Exp Realty
27 Cranberry Drive
Ashfield-Colborne-Wawanosh (Colborne), Ontario
If affordable lifestyle living appeals to you, come and view this well-maintained modular home, which is on leased land. It is located minutes north of Goderich in the well-established lakeside community of The Bluffs and Huron Haven Village. Appealing updates throughout this two-bedroom home make for comfortable living and peace of mind. The home features a renovated eat-in kitchen with a sit-up breakfast bar, double sink, and built-in dishwasher, along with a combination laundry and 4-piece bath. The home has plenty of natural light, replacement windows, flooring, furnace, central air, and roof. Outside, there is a spacious side deck with a gazebo, and a large storage shed/workshop. It is located on a corner lot and is convenient to the pool and new community center. This home is cute, cozy, crisp, and clean. MONTHLY LAND LEASE $755.69 (INCLUDES; Land Lease Fee, taxes, water & sewer) (id:49269)
K.j. Talbot Realty Incorporated
1304 - 150 Wellington Street E
Guelph (Downtown), Ontario
Don't miss this rare opportunity to lease a stunning corner suite in one of Guelph's most prestigious residences, River Mill Condominiums. 150 Wellington combines exquisite finishes, spectacular amenities, and an unbeatable location steps to the river, Sleeman Centre, River Run Centre, and Downtown Guelph's array of fantastic dinner options and patios. This 1,524 sq. ft. 2-plus den corner suite is second to none & is sure to impress the most discerning buyer from the moment you enter the building. An open-concept living space sees a beautiful white kitchen with stainless steel appliances flow right into a bright & airy living room with gleaming windows on two sides; plus a cozy fireplace with TV above, for those nights you'd rather stay in. A bonus den is ideal for a formal dining, but can also make for a great home office for a working professional- a functional space that adapts to suit your lifestyle. The primary bedroom features a massive walk-in closet and a gorgeous 4 pc. ensuite bath with a contemporary glass shower, double vanity and deluxe fixtures. The second bedroom offers its own walk-in closet, great for long term guests, seasonal storage & more; and if that's not enough, a huge walk-in hall closet right at the front door makes this suite perfect for any downsizing move, or if you've outgrown your current condo. Beyond the walls of your condo awaits a scenic balcony overlooking downtown & the river, along with a sprawling common terrace perfect for hosting a summer BBQ or an evening cocktail at sunset. Come tour this outstanding suite, and make sure to see the other amenities, including the guest suite, gym, library, garden terrace, movie room & more. (id:49269)
Planet Realty Inc
292b Birch Point Road
Parry Sound Remote Area (Arnstein), Ontario
Drive to this beautiful off grid, log cabin which is situated on 10 acres of land and has 442 feet of water frontage on Seagull Lake in the community of Arnstein. Currently a three season set up but could easily be turned into a year round residence. Existing system is powered by two solar panels with room for a third. When extra guests arrive, sleeping available in the bunkie. Sit out and enjoy nature; walk down the stairs to the waterfront platform. Swimming, fishing, hunting, snowmobiling, all at your doorstep. Ten acres allows for plenty of room to expand or just enjoy the buffer space. (id:49269)
RE/MAX Parry Sound Muskoka Realty Ltd
255 Northfield Drive E Unit# 209
Waterloo, Ontario
Welcome to unit 209 at 255 Northfield Drive East in Waterloo! This modern 2-bedroom, 2-bathroom condo is located in the Blackstone Condominiums. This bright and spacious unit features an open-concept layout with large windows, high ceilings, and a contemporary design throughout. The kitchen is equipped with stainless steel appliances, sleek cabinetry, and quartz countertops, seamlessly flowing into the living and dining areas—perfect for entertaining. Both bedrooms are generously sized, and the unit includes the convenience of in-suite laundry and a private balcony. Residents enjoy top-tier amenities such as a fitness studio, media and party room, rooftop terrace, pet wash station, and co-working space. Located in a prime area close to Conestoga Mall, RIM Park, Grey Silo Golf Course, scenic trails, and major transit routes, this condo offers the perfect blend of comfort, convenience, and community living. (id:49269)
Corcoran Horizon Realty
221 Homebrook Drive
Mount Hope, Ontario
Welcome home to 221 Homebrook Drive! This beautifully renovated home offers modern upgrades and timeless charm throughout. The custom kitchen is a showstopper with a 9-ft island, quartz countertops, stainless steel appliances, soft-close pantry doors, a double oven, coffee bar, spice rack, farmhouse sink, tile backsplash, under-cabinet lighting, and California shutters. The light filled living room features a gas fireplace with custom tile surround, built-in cabinets, and a hidden TV wire system. The main floor powder room and laundry space include matching cabinetry, quartz counters, and high-end finishes. Thoughtful details like two-panel doors, custom trim, upgraded hardware, and a triple-latch fiberglass front door with sidelights add style and security. Wood stairs with matching newel posts lead to a serene second floor with a spacious primary suite featuring a soaker tub, custom cabinetry, and a tiled wall. Walk out from the kitchen to a fully landscaped backyard with an exposed aggregate concrete patio and matching walkway. The paved driveway fits four cars and leads to an oversized double garage. The fully finished basement adds a rec room with a gas fireplace and stack-stone wall, a gym, office, bedroom, storage, and a full 3-piece bath. Located just 5 minutes to The Linc, close to schools, shopping, parks, and rec centres; This one checks all the boxes! RSA. (id:49269)
RE/MAX Escarpment Realty Inc.
RE/MAX Escarpment Realty Inc
3 Lorwood Court
Richmond Hill (Oak Ridges), Ontario
Stunning executive home in the highly desirable Oak Ridges neighbourhood in Richmond Hill. Unbeatable, quiet court location, perfect for family living or just a peaceful lifestyle without the constant roar of traffic. Convenient access to major roadways. Well maintained throughout with numerous recent updates including an eye popping central staircase. The open concept, fully remodeled, modern kitchen, including double wall ovens, built in microwave, induction range top is perfect for any chef and the massive island provides seating and a great entertaining space to gather with friends or family. Nicely landscaped, on a pie shaped lot that's 60 feet at the rear with perennial plantings for easy maintenance. Main floor boasts nine foot ceilings throughout as well as an elegant two storey cathedral ceiling in the living room. Professionally finished basement offers a beautiful recreation room, 3 piece bath, office space plus a massive storage area with connected cold cellar. Double garage access is direct through the man floor laundry. The massive foyer and grand entry sets the tone for your viewing..... the only one you will need! (id:49269)
Royal LePage Frank Real Estate Brokerage 036
373 Corvette Street
Welland (Lincoln/crowland), Ontario
Rarely do you see a triple threat on the market but I have one for you. ATTENTION growing families, downsizers and investors. This 2+2 bedroom 1+1 bathroom bungalow is in a nice quiet neighborhood ready for you. This listing has it all and it is close to schools, parks, shopping, the hospital and highway access. Furnace was updated in 2020, the roof in 2023 and new carpet in the basement in early 2025. Enjoy walking out your kitchen onto your deck and have your morning coffee or having summer barbeque gatherings. This listing has something for everyone. This affordable home with endless possibilities will not last long. Book your private showing today! (id:49269)
The Agency

