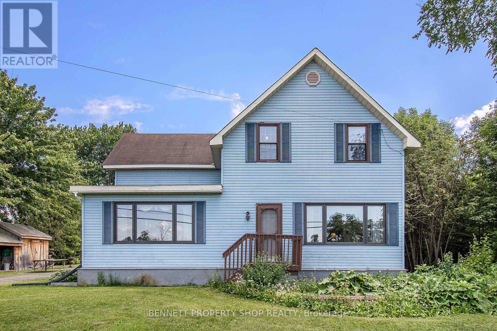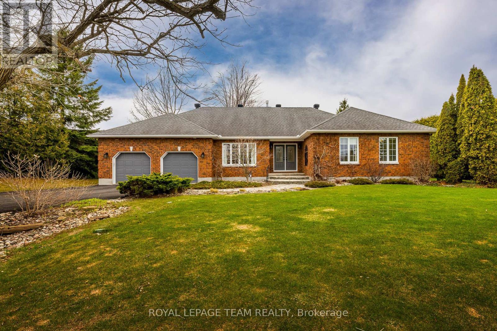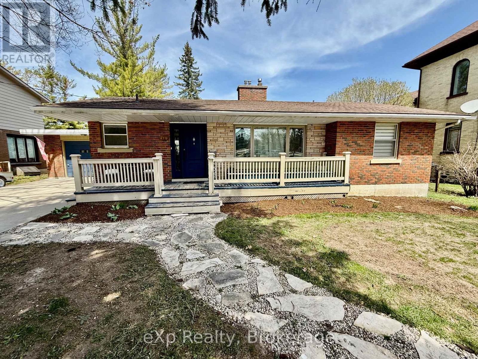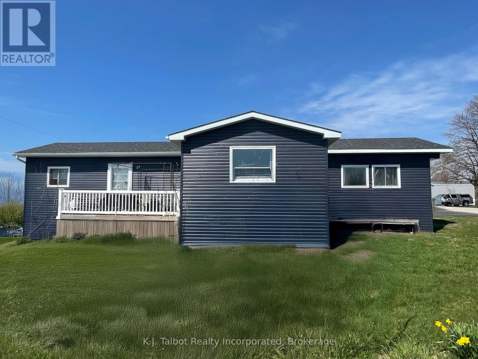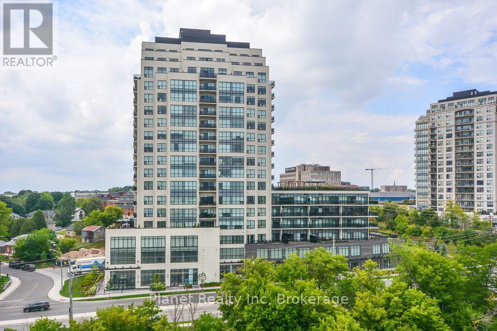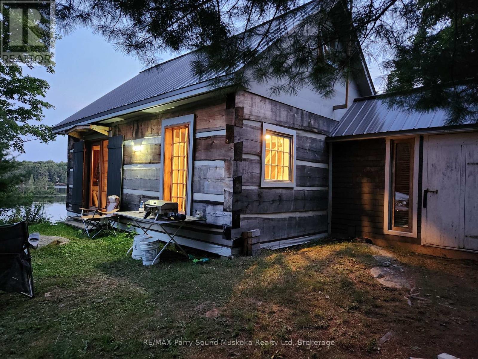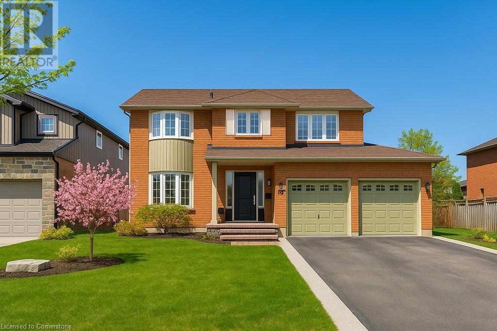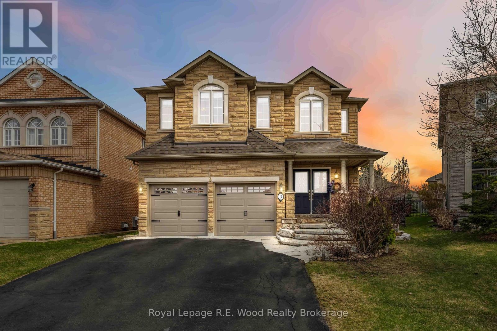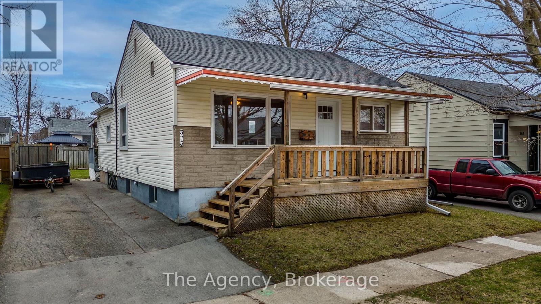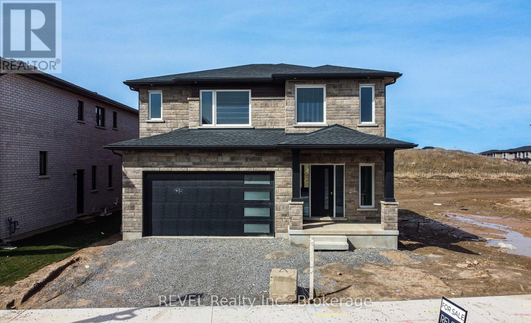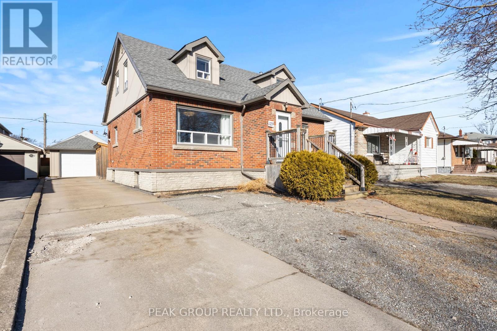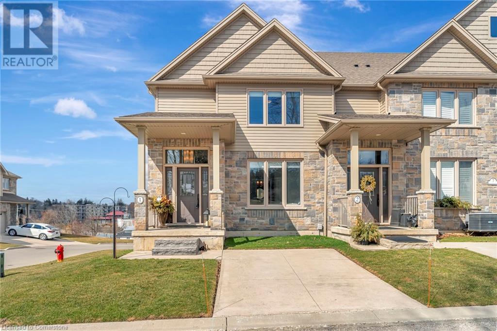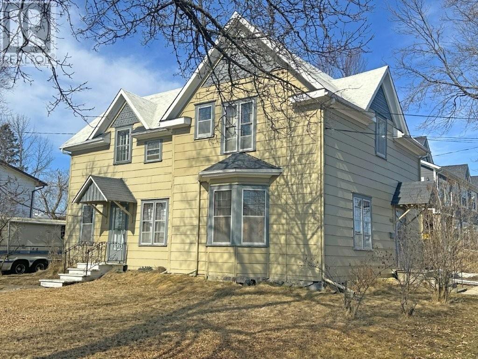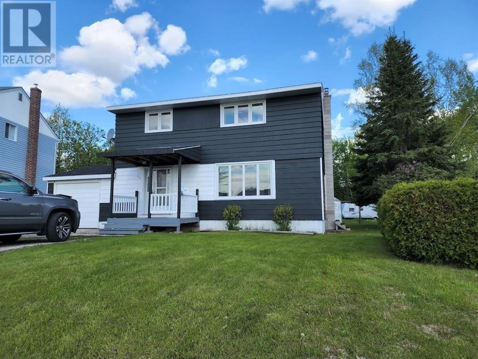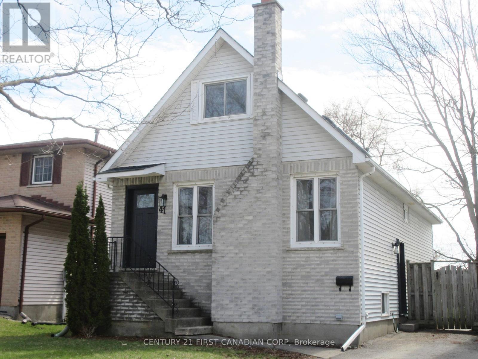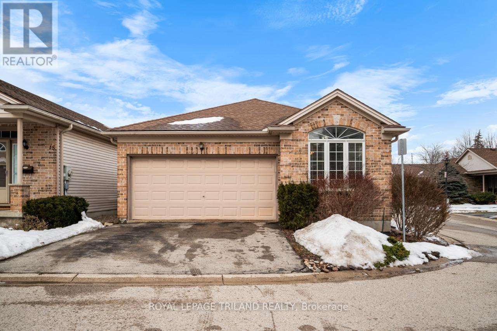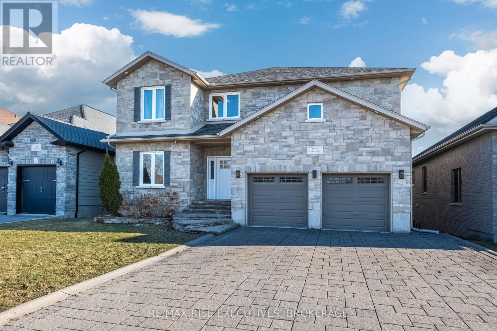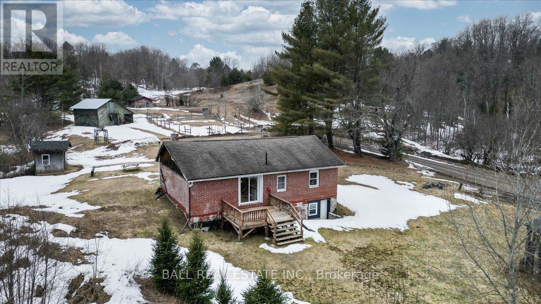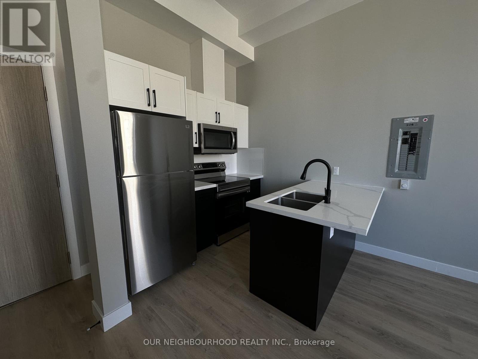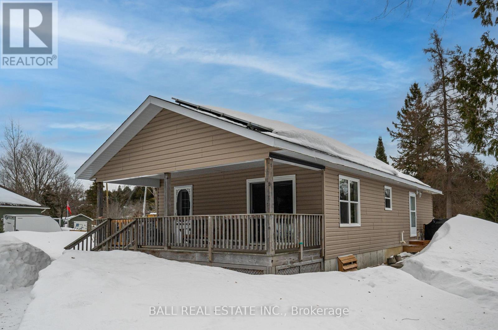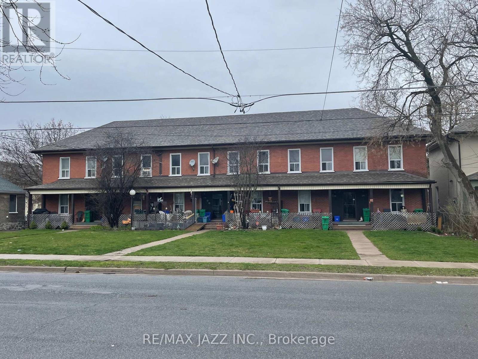570 De La Baie Road
Clarence-Rockland, Ontario
Imagine owning this meticulously maintained century-home retreat, on private manicured land that holds amazing opportunities. The barn has been transformed into a beautiful space to be used for private events, weddings, photography or have your own Yoga retreat. Sit and enjoy stunning sunset views and listen to the birds while enjoying the beautiful river view in the evening. Stunning hardwood floors and open kitchen, A separate dining you can enjoy while overlooking the stunning river. The den/solarium room provides southern exposure with access to the backyard. Upstairs features laundry, full bathroom, Large bright primary bedroom and 2 other bedrooms. The back gardens offer such a tranquil setting of fountains, privacy, no rear neighbours, you can own your own oasis with a ton of opportunities. Don't let this unique opportunity pass you by. A separate riverfront lot is included. Zoned SSA for possible future development opportunities. (id:49269)
Bennett Property Shop Realty
1390 Potter Drive
Ottawa, Ontario
Welcome to 1390 Potter Drive! This charming bungalow offers spacious, light-filled living on a generous lot. The bright kitchen features hardwood floors, quartz countertops, stainless steel appliances, a functional island with storage, and a pantry, all with a walk-out to the backyard. A two-sided fireplace connects the kitchen and cozy living room, while pocket doors add both charm and practicality. The formal dining room is bathed in natural light and accented by hardwood flooring. The main level boasts three bedrooms, including a spacious primary with double closets and a 4-piece ensuite. A second 3-piece bathroom completes the main floor. Off the main living space, a beautiful 3-season sunroom provides the perfect spot to relax and enjoy views of the backyard, with direct access to the patio and green space. Downstairs, you'll find a versatile finished area with an electric fireplace and a fourth bedroom currently set up as a home office. Three additional unfinished rooms offer incredible potential for future customization. Outside, enjoy the beautifully landscaped backyard with a stone patio, gazebo, and plenty of grass, ideal for entertaining or enjoying quiet moments in nature. A two-car garage adds everyday convenience. Ideally located close to all the amenities Manotick has to offer! (id:49269)
Royal LePage Team Realty
8 Granby Street
Toronto (Church-Yonge Corridor), Ontario
Welcome to your urban oasis on charming, tree-lined Granby Street! This spacious 2-bedroom, 3-bath condo townhome blends the best of downtown living with the privacy and comfort of a boutique community. Enjoy an open-concept main floor featuring a gourmet chefs kitchen with stainless steel appliances, custom built-ins, and a seamless walk-out to a private outdoor terrace perfect for entertaining or relaxing. Retreat to the oversized primary suite complete with a spa-inspired bathroom featuring a luxurious steam shower and a generous walk-in closet. Modern, updated bathrooms throughout add to the luxury feel. Additional upgrades include a Nest thermostat for smart climate control. Location is unbeatable: just a 1-minute walk to the subway, 3 minutes to Loblaws, U of T, TMU, and all the vibrant shops and restaurants of the Village. Experience the convenience of condo living with the space and style of a townhome this one has it all! (id:49269)
Forest Hill Real Estate Inc.
103 Rabb Street
Smith Falls, Ontario
Welcome to Maple Ridge the newest development in Smiths Falls by Campbell Homes. Here we have the Craine model, upgraded to have 4 bedrooms and 3 full bathrooms. Enjoy the protected forest views from both levels of your walk-out home. From the ICF foundation spanning both levels to the base of the rafters, this Energy Star Efficiency build with an oversized 8 foot front door with a triple locking latch mechanism, beautiful quartz countertops throughout, gas fireplace, oversized kitchen cabinets, and large room brightening windows on both levels, this home will not disappoint. The main floor features approximately 1532 sq ft, 2 bedrooms and 2 bathrooms with a large bright open concept main floor living space that features smooth 9" ceilings, a professionally designed kitchen with custom Laurysen cabinetry, including stunning two tone cabinets and island, tile backsplash, walk-in pantry and a Laurysen beverage station and gas fireplace. The large rear upgraded covered balcony is perfect for enjoying nature at your doorstep. Upgraded to have a beautiful bright finished finished walk-out basement with a huge family room, with the coziest carpet with quality underpadding, use your imagination for the possibilities for this space with the stunning wet bar with quartz counters.The 2 additional generous sized bedrooms with walk-in closets have large windows to let the sun shine in will be hard for your guests to leave. In addition there is a 3rd full bathroom. The laundry is located on the main floor and also features a beautiful laundry sink cabinet with stainless steel laundry sink and quartz counter. Other upgrades include 8 foot interior doors on the main floor, Luxury Vinyl Plank flooring throughout the main living area and bedrooms on the main floor, the covered balcony, garage manual side door, upgraded tiles. Amazing Energy Star Effiency Rating of 0.81!! Call and book your showing today or stop by the Sales Centre on Rabb St Saturdays and Sundays 11:00-3:00. (id:49269)
RE/MAX Affiliates Realty Ltd.
410 Cayley Street
Brockton, Ontario
Welcome to this stunning, fully renovated 3-bedroom home, showcasing impeccable craftsmanship and modern elegance throughout. The main level features two spacious bedrooms, a beautifully updated 4-piece bathroom, and an open-concept living area that exudes warmth, style and a tastefully done kitchen. The finished lower level offers a large rec room, perfect for entertaining, a third bedroom, and an additional bathroom, providing ample space for guests or family. Step outside to the oversized rear yard, ideal for outdoor activities or relaxing on the large deck.Located in the heart of Walkerton, this home is within walking distance to local amenities, including shops, schools, and parks. Dont miss this move-in-ready gem in a prime location! (id:49269)
Exp Realty
27 Cranberry Drive
Ashfield-Colborne-Wawanosh (Colborne), Ontario
If affordable lifestyle living appeals to you, come and view this well-maintained modular home, which is on leased land. It is located minutes north of Goderich in the well-established lakeside community of The Bluffs and Huron Haven Village. Appealing updates throughout this two-bedroom home make for comfortable living and peace of mind. The home features a renovated eat-in kitchen with a sit-up breakfast bar, double sink, and built-in dishwasher, along with a combination laundry and 4-piece bath. The home has plenty of natural light, replacement windows, flooring, furnace, central air, and roof. Outside, there is a spacious side deck with a gazebo, and a large storage shed/workshop. It is located on a corner lot and is convenient to the pool and new community center. This home is cute, cozy, crisp, and clean. MONTHLY LAND LEASE $755.69 (INCLUDES; Land Lease Fee, taxes, water & sewer) (id:49269)
K.j. Talbot Realty Incorporated
1304 - 150 Wellington Street E
Guelph (Downtown), Ontario
Don't miss this rare opportunity to lease a stunning corner suite in one of Guelph's most prestigious residences, River Mill Condominiums. 150 Wellington combines exquisite finishes, spectacular amenities, and an unbeatable location steps to the river, Sleeman Centre, River Run Centre, and Downtown Guelph's array of fantastic dinner options and patios. This 1,524 sq. ft. 2-plus den corner suite is second to none & is sure to impress the most discerning buyer from the moment you enter the building. An open-concept living space sees a beautiful white kitchen with stainless steel appliances flow right into a bright & airy living room with gleaming windows on two sides; plus a cozy fireplace with TV above, for those nights you'd rather stay in. A bonus den is ideal for a formal dining, but can also make for a great home office for a working professional- a functional space that adapts to suit your lifestyle. The primary bedroom features a massive walk-in closet and a gorgeous 4 pc. ensuite bath with a contemporary glass shower, double vanity and deluxe fixtures. The second bedroom offers its own walk-in closet, great for long term guests, seasonal storage & more; and if that's not enough, a huge walk-in hall closet right at the front door makes this suite perfect for any downsizing move, or if you've outgrown your current condo. Beyond the walls of your condo awaits a scenic balcony overlooking downtown & the river, along with a sprawling common terrace perfect for hosting a summer BBQ or an evening cocktail at sunset. Come tour this outstanding suite, and make sure to see the other amenities, including the guest suite, gym, library, garden terrace, movie room & more. (id:49269)
Planet Realty Inc
292b Birch Point Road
Parry Sound Remote Area (Arnstein), Ontario
Drive to this beautiful off grid, log cabin which is situated on 10 acres of land and has 442 feet of water frontage on Seagull Lake in the community of Arnstein. Currently a three season set up but could easily be turned into a year round residence. Existing system is powered by two solar panels with room for a third. When extra guests arrive, sleeping available in the bunkie. Sit out and enjoy nature; walk down the stairs to the waterfront platform. Swimming, fishing, hunting, snowmobiling, all at your doorstep. Ten acres allows for plenty of room to expand or just enjoy the buffer space. (id:49269)
RE/MAX Parry Sound Muskoka Realty Ltd
255 Northfield Drive E Unit# 209
Waterloo, Ontario
Welcome to unit 209 at 255 Northfield Drive East in Waterloo! This modern 2-bedroom, 2-bathroom condo is located in the Blackstone Condominiums. This bright and spacious unit features an open-concept layout with large windows, high ceilings, and a contemporary design throughout. The kitchen is equipped with stainless steel appliances, sleek cabinetry, and quartz countertops, seamlessly flowing into the living and dining areas—perfect for entertaining. Both bedrooms are generously sized, and the unit includes the convenience of in-suite laundry and a private balcony. Residents enjoy top-tier amenities such as a fitness studio, media and party room, rooftop terrace, pet wash station, and co-working space. Located in a prime area close to Conestoga Mall, RIM Park, Grey Silo Golf Course, scenic trails, and major transit routes, this condo offers the perfect blend of comfort, convenience, and community living. (id:49269)
Corcoran Horizon Realty
221 Homebrook Drive
Mount Hope, Ontario
Welcome home to 221 Homebrook Drive! This beautifully renovated home offers modern upgrades and timeless charm throughout. The custom kitchen is a showstopper with a 9-ft island, quartz countertops, stainless steel appliances, soft-close pantry doors, a double oven, coffee bar, spice rack, farmhouse sink, tile backsplash, under-cabinet lighting, and California shutters. The light filled living room features a gas fireplace with custom tile surround, built-in cabinets, and a hidden TV wire system. The main floor powder room and laundry space include matching cabinetry, quartz counters, and high-end finishes. Thoughtful details like two-panel doors, custom trim, upgraded hardware, and a triple-latch fiberglass front door with sidelights add style and security. Wood stairs with matching newel posts lead to a serene second floor with a spacious primary suite featuring a soaker tub, custom cabinetry, and a tiled wall. Walk out from the kitchen to a fully landscaped backyard with an exposed aggregate concrete patio and matching walkway. The paved driveway fits four cars and leads to an oversized double garage. The fully finished basement adds a rec room with a gas fireplace and stack-stone wall, a gym, office, bedroom, storage, and a full 3-piece bath. Located just 5 minutes to The Linc, close to schools, shopping, parks, and rec centres; This one checks all the boxes! RSA. (id:49269)
RE/MAX Escarpment Realty Inc.
RE/MAX Escarpment Realty Inc
3 Lorwood Court
Richmond Hill (Oak Ridges), Ontario
Stunning executive home in the highly desirable Oak Ridges neighbourhood in Richmond Hill. Unbeatable, quiet court location, perfect for family living or just a peaceful lifestyle without the constant roar of traffic. Convenient access to major roadways. Well maintained throughout with numerous recent updates including an eye popping central staircase. The open concept, fully remodeled, modern kitchen, including double wall ovens, built in microwave, induction range top is perfect for any chef and the massive island provides seating and a great entertaining space to gather with friends or family. Nicely landscaped, on a pie shaped lot that's 60 feet at the rear with perennial plantings for easy maintenance. Main floor boasts nine foot ceilings throughout as well as an elegant two storey cathedral ceiling in the living room. Professionally finished basement offers a beautiful recreation room, 3 piece bath, office space plus a massive storage area with connected cold cellar. Double garage access is direct through the man floor laundry. The massive foyer and grand entry sets the tone for your viewing..... the only one you will need! (id:49269)
Royal LePage Frank Real Estate Brokerage 036
373 Corvette Street
Welland (Lincoln/crowland), Ontario
Rarely do you see a triple threat on the market but I have one for you. ATTENTION growing families, downsizers and investors. This 2+2 bedroom 1+1 bathroom bungalow is in a nice quiet neighborhood ready for you. This listing has it all and it is close to schools, parks, shopping, the hospital and highway access. Furnace was updated in 2020, the roof in 2023 and new carpet in the basement in early 2025. Enjoy walking out your kitchen onto your deck and have your morning coffee or having summer barbeque gatherings. This listing has something for everyone. This affordable home with endless possibilities will not last long. Book your private showing today! (id:49269)
The Agency
369 Gordon Avenue N
Fort Erie (Ridgeway), Ontario
Recently completed, we are offering this 2-storey, spacious Link-Detached with a single garage. At 1715 square feet, this 3 Bedrooms & 2.5 Washroom home also W/ 9-foot ceilings on the main floor, light coloured engineered hardwood, and large windows. The home is filled with natural light and is open concept for great entertaining and flow. The Primary bedroom boasts a convenient covered patio and a luxurious ensuite and a walk-in closet. Nestled in the quiet town of Ridgeway, this home is close to parks, schools, small town shopping, and offers easy access to the QEW and Peace Bridge to the USA. Enjoy outdoor activities near the Niagara River and Lake Erie while living in a peaceful and growing community. With Summer around the corner, why not start your next chapter close to many local attractions like Bay Beach for the sand lovers, the Friendship Trail for the outdoorsy/fitness enthusiasts, and lots of great local restaurants for the foodies out there. Brand new stainless steel appliances have been installed, along with the 2nd floor laundry unit. Air conditioning will be installed prior to the commencement of the lease to keep you cool this Summer! (id:49269)
Revel Realty Inc.
111 Acacia Road
Pelham (Fonthill), Ontario
BRAND NEW custom built executive home ready for occupancy! Welcome to 111 Acacia Road, located in the heart of thriving Fonthill. Close to all amenities, this three bedroom home features gorgeous custom two-tone kitchen, granite countertops with large island perfect for entertaining. The large white oak staircase leads to a beautiful second floor family room equipped with a gas fireplace. Each of the bedrooms are generous in size and the primary bedroom with stunning ensuite is the perfect place to unwind and relax. No expense has been spared in this 2300 square foot home. This home is sure to exceed all your expectations. Home is warranted under Tarion. (id:49269)
Revel Realty Inc.
1368 Lorraine Road
Port Colborne (Sherkston), Ontario
Gorgeous Remodelled Bungaloft with Custom Finishes! Completely redone from the studs out, this stunning 3-bedroom, 1-bath bungaloft blends modern style with cozy charm. Enjoy a warm living room with a wood stove and a porcelain tile surround, premium flooring throughout, and a custom kitchen with quartz countertops, an 4 stool island, and tasteful custom cabinetry. Step outside to a spacious private backyard with a remodelled bunkee that's perfect for guests or extra living space. A rare find don't miss out! (id:49269)
Right Choice Happenings Realty Ltd.
329 Scholfield Avenue S
Welland (Lincoln/crowland), Ontario
Welcome to 329 Scholfield Ave S, a charming 1.5-story home with detached garage in a prime Welland location, right across from an elementary school. This beautifully updated home features a pristine brick and vinyl exterior, three bedrooms, and two full bathrooms. As you enter the home you're greeted with a spacious living room bright white kitchen with an island and barstool seating,, a formal dining room, and a spacious 4-piece bathroom with soaker tub and shower. Upstairs, you will find three well-sized bedrooms and another 4-piece bath. The spacious primary bedroom has a massive walk-in closet that was previously a 4th bedroom but if desired, could easily be converted back. The finished basement offers the perfect hangout spot for watching sports or movies. There is ample storage throughout the house. The fully fenced backyard provides great outdoor space, complete with a spacious deck and gazebo. The detached garage, offers loads of storage or workshop/mancave potential. This property is conveniently located close to shopping, dining, and just minutes from the 406, this home is amazing value and a must-see! (id:49269)
Peak Group Realty Ltd.
49 Kelly Drive
Port Dover, Ontario
Imagine coming home to your own private retreat in one of the most desirable neighbourhoods in town. This immaculate 2-bedroom bungalow offers the perfect blend of comfort, style, and convenience, all wrapped up in a lifestyle designed for relaxation and enjoyment. Nestled on a quiet street, this home invites you to unwind in its bright and airy open-concept living room and kitchen, where ceramic flooring and California shutters add a touch of modern elegance. Picture yourself hosting friends and family in this inviting space, or simply enjoying a quiet evening by the glow of natural light streaming through the windows. Step outside through the patio doors, and you’ll find your own outdoor paradise—a large, fully fenced backyard with a spacious deck, perfect for summer barbecues, and an above-ground pool that promises endless fun and relaxation on warm sunny days. The fully finished basement offers even more space to customize, whether you dream of a home gym, a cozy entertainment area, or a quiet home office. Located just moments from St. Cecilia's school, grocery shopping, and amenities, this home puts everything you need within easy reach while still offering the peace and privacy of a quiet neighbourhood. Whether you’re lounging by the pool, enjoying a morning coffee on the deck, or exploring the nearby trails and parks, this is more than just a house—it’s a lifestyle. Don’t miss your chance to make it yours! (id:49269)
Coldwell Banker Momentum Realty Brokerage (Port Dover)
7 Old Hamilton Road Unit# 1
Port Dover, Ontario
LOCATION LOCATION LOCATION no shortage of views for this stunningly styled 3 bedroom 4.5 bathroom freehold condo with private elevator in the highly desired beach town of Port Dover. This end unit looks out over the views of Lake Erie and the Lynne River and is only a few mins walk to the amenities of town. The open floor plan maximizes the backdrop of the beautiful beach town showcasing the lighthouse on the pier. The over sized primary bedroom sits on the top floor with stunning ensuite, walk in closet and its own private balcony overlooking the bascule bridge. An amazing way to spend your morning coffee watching the sailboats heading out for the day. A custom elevator (installed 2022) within the unit is the perfect addition to luxury living. Crown molding, quartz counters, central vac, 3 kick seep vacuum, gas fireplace (main floor living room), gas BBQ hook up and extra end unit windows creates lots of natural light. This is the perfect home to escape the hustle and bustle of life. The energy in this unit radiates holiday living. This is the perfect opportunity to obtain a turn key low maintenance lifestyle with breath taking views of Port Dover. This lakeside town offers: golf, parks, trails, wineries, theater, artisans, fishing, boating, boutique dining and so much more. Call for your own private viewing today. (id:49269)
Century 21 Heritage Group Ltd. Brokerage
429 Van Norman St
Thunder Bay, Ontario
Welcome to this charming 4-bedroom, 2.5-bath family home in the College Heights neighborhood, offering beautiful views of Lake Superior. Watch the ships come into port from this large, character-filled home set on a picturesque corner lot. Featuring high ceilings, open-concept living spaces, an abundance of windows, original hardwood floors, and a formal dining room, this home blends historic charm with modern updates. The updated chef's kitchen boasts granite countertops and a cozy woodstove, and a convenient main floor laundry adds to the home's functionality. Enjoy the efficiency of an updated hot water on demand boiler heating system. Located in a lovely, established neighborhood surrounded by other character homes, on a huge corner lot and just steps from the Marina, parks, and amenities, this is a rare opportunity to own a truly special property. Visit www.century21superior.com for more info & pics. (id:49269)
Century 21 Superior Realty Inc.
32 Mona Dr
Manitouwadge, Ontario
Luxury Living Awaits You in This Stunning Family Home! Step into elegance with this spacious, move-in-ready family home that truly has it all. The main floor welcomes you with a bright foyer leading into a grand living room, anchored by a beautiful fireplace feature wall adorned with a glimmering stone façade and custom built-in illuminated display shelves — creating a warm and inviting focal point for cozy evenings or elegant entertaining. The heart of the home is the luxurious chef’s kitchen, fully upgraded with quality finishes, stylish cabinetry and appliances, seamlessly flowing into the elegant eat-in dining room — perfect for hosting memorable family meals and celebrations. Upstairs, discover four generously sized bedrooms, including a spectacular primary retreat featuring a spacious his-and-hers walk-in closet designed for the ultimate in luxury and organization. This level also features a spa-inspired bathroom, with quality finishes and an elegant soaker bath. The lower level offers an expansive rec room, a workshop area, a laundry room, and a modern 3-piece bathroom, providing endless possibilities for relaxation and creativity. Outside, you’ll find a breathtaking park-like backyard backing onto serene greenspace, offering ample room for your dream deck, a future swimming pool, or a children’s play area. An attached one-car garage and a handy storage shed complete this incredible property. Shingles updated in 2021 for peace of mind. Located in a highly desirable, family-friendly neighborhood close to schools and churches, this home combines everyday convenience with timeless luxury. Luxury in paradise awaits you — prepare to fall in love! Visit www.century21superior.com for more info and pics. (id:49269)
Century 21 Superior Realty Inc.
89 Mortimer Road
Nestor Falls, Ontario
Welcome to your dream lakeside haven! Located nicely on a 0.87-acre property, this property boasts an impressive 620 feet of lake frontage on Crooked Pine Lake. Situated on a coveted point of land, you'll enjoy north, west, and south views. This property has been lovingly cared for by the same family for three generations. Step into history with an approximately 1,093 sq. ft. three-season cozy log cabin with rustic charm. The original section of the cabin features a quaint kitchen/dining area, one bedroom, and a versatile porch/bedroom. The addition enhances the living space with a spacious living room showcasing a stunning stone fireplace, an additional bedroom, and a three-piece bathroom. Dual-pane windows, flood the cabin with natural light. Roofing is asphalt shingles, replaced in 2013. Meticulously maintained logs have been replaced or repaired and re-chinked as needed. The exterior receives a fresh coat of paint every five years, preserving the logs' timeless beauty. Between the cabin and the dock lies a 12x16 ft. open deck, perfect for soaking up the sun or hosting gatherings. A ramp leads to an 8x20 ft. floating dock. The deck stairs and dock were installed in 2022. Additional features are a 10x12 storage shed with the potential for conversion into a bunk cabin, providing extra sleeping space, an 8x12 tool shed/workshop ideal for DIY projects and storing tools, and a 20x24 ft. floating boathouse with a 12x20 ft. boat slip allowing you to leave your boat in the water all summer long. This extraordinary property is a rare gem, offering a serene lakeside lifestyle with the charm of a vintage log cabin and the convenience of modern amenities. Don't miss the opportunity — schedule your viewing today! Services include: 100 amp electrical panel. Water is drawn from the lake with a jet pump. Portable electric space heaters and the wood-burning fireplace provide heat. Septic holding tank for the toilet and a grey water leaching pit. (id:49269)
Northwoods Realty Ltd.
413 800 Gordon St
Thunder Bay, Ontario
Adorable and affordable! 1 bedroom condo in a convenient South side location. Move in ready and very well cared for. Many updates including newer furnace & AC, HWT, paint, flooring, bathroom and more! Convenient features include being steps away form the elevator, the parking spot #60 is next to the entrance and in suite laundry! Fridge, stove, washer, dryer are all included. Call your REALTOR® today to set up a private viewing! (id:49269)
Royal LePage Lannon Realty
1209 Ottawa Street
Kenora, Ontario
Charming & Cozy Keewatin Home Welcome to this bright and cozy 3-bedroom, 1-bath home in the heart of Keewatin! With 1,031 total sq. ft of living space. this home offers comfortable living with a warm, inviting feel. Enjoy a great location close to local amenities, parks, and schools—perfect for families, first-time buyers, or anyone looking to settle in a peaceful neighbourhood. (id:49269)
RE/MAX Northwest Realty Ltd.
123 Casey Street
Madawaska Valley, Ontario
This charming 4-season bungalow, situated on a quiet dead-end street in a highly sought-after neighbourhood, offers the perfect blend of comfort, practicality, and natural beauty. Boasting southern exposure, this 3-bedroom, 2-bathroom home is fully serviced with municipal water, sewer, and garbage pickup. Its prime location places you just steps from St. Francis Health Centre and within walking distance of Kamaniskeg Lake.The property features a 23ft x 23ft detached garage with ample room for a workshop, a garden storage shed, a well-maintained yard, and a paved driveway for added convenience. Inside, the spacious basement offers ample storage or the potential to create additional living space tailored to your needs. Situated in the heart of the Madawaska Valley along the Highway 60 Corridor, this home is a short drive to Algonquin Provincial Park and surrounded by year-round recreational opportunities. Whether you're looking for your forever home, a peaceful weekend retreat, or a smart investment, this property offers the perfect blend of location and lifestyle for families, retirees, and investors alike. (id:49269)
Exp Realty
2 Cedar (510 County Rd 31)
Leamington, Ontario
Welcome to this enchanting lakeside getaway located on a premium lot in Leisure Lake nestled in nature's beauty. This serene retreat offers panoramic views of the lake , currently designed with one bed and additional cozy sleeping area that is simply converted back to a full size sunroom area. Everything you need for immediate enjoyment is included - 2 theatre chairs, large screen tv ,one queen and king size bed with dressers, table and chairs ,appliances, all kitchen necessities, 2 BBQ's and more! Enjoy the golf cart for exploring and great outdoor firepit area for entertaining. Perfect for those seeking a 6-month on retreat. Enjoy access to water activities and modern amenities for comfortable living and is deal for nature lovers, families, and outdoor enthusiasts. Land fees are approximately $5700/year. Purchaser to verify rules and regulations by the Park Manager. The buyers are subject to park approval. All park fees are paid for the season. (id:49269)
One Percent Realty Ltd
236 Joan Flood Drive
Essex, Ontario
This charming all-brick ranch, built in 2012, presents timeless curb appeal and a spacious two-car garage. As you step inside, a bright foyer opens into a spacious living room that seamlessly flows into a large eat-in kitchen with endless counter space, plentiful cabinetry, a convenient servery station and a walk-in pantry, with the main-floor laundry just steps away. This 3 bedroom, 2 bathroom home thoughtful design meets everyday convenience. The spacious primary suite is a true retreat, boasting a generous walk-in closet and a private ensuite complete with a walk-in shower. Create an inlaw suite with separate garage access as you step downstairs, the basement is already framed, insulated and roughed-in plumbing, with electrical and a space for a second laundry room and an additional 2 bedrooms, just bring your finishing touches. Off the kitchen sliding doors lead to a generous deck overlooking a lush, well-maintained backyard, ideal for summer barbecues & gatherings. (id:49269)
Realty One Group Iconic
72 Arrowwood Path
Middlesex Centre (Ilderton), Ontario
243 Songbird Lane model home is now open Saturdays and Sundays 1-4pm or by appointment. (This is Lot # 50) Ildertons premiere home builder Marquis Developments is awaiting your custom home build request. We have several new building lots that have just been released in Timberwalk and other communities. Timberwalks final phase is sure to please and situated just minutes north of London in sought after Ilderton close to schools, shopping and all amenities. A country feel surrounded by nature! This home design is approx 3499 sf and featuring 4 bedrooms and 3.5 bathrooms and loaded with beautiful Marquis finishings! Bring us your custom plan or choose one of ours! Prices subject to change. (id:49269)
RE/MAX Advantage Sanderson Realty Brokerage
9580 Sinclair Drive
Middlesex Centre, Ontario
Welcome to 9580 Sinclair Drive Estate, A Slice of Countryside Luxury. Discover the perfect blend of luxury and tranquility at 9580 Sinclair Drive, an extraordinary property located between the desirable communities of Ilderton and Komoka. Situated on a sprawling 14-acre estate, this home is a true sanctuary, offering breathtaking natural beauty, fruit trees and refined living just minutes from Ilderton and Komoka and a short 10-minute drive to North London. As you approach the estate, the oversized double-car garage and expansive driveway, capable of accommodating numerous vehicles, set the tone for the grandeur that awaits. Step onto the wrap-around deck, where you'll find the ideal space to entertain guests, relax with family, or simply soak in the peaceful surroundings. The property also features a private tennis court, lush forests, and a tranquil creek meandering through the rear, making it a haven for outdoor enthusiasts. Inside, this home is equally captivating. The family room and dining area boast soaring vaulted ceilings and spectacular views of the rolling countryside through stunning patio doors. This space serves as the heart of the home, where you can gather with loved ones or simply enjoy the serene beauty of the outdoors from the comfort of your living room. This home offers four generously sized bedrooms, including a potential in-law or granny suite on the walk-out lower level. The eat-in kitchen is warm and welcoming, forming the central hub of daily life. Downstairs, the spacious recreation room provides endless possibilities for relaxation, entertainment, or additional living space. Nestled in a peaceful rural setting, this estate is conveniently close to the amenities of Ilderton and Komoka, including shops, restaurants, and a recreation centre. With the vibrant city of North London just a short drive away, you'll enjoy the perfect balance of countryside charm and urban convenience. (id:49269)
Royal LePage Triland Realty
708 Thornwood Drive
London North (North P), Ontario
Enjoy convenience of one floor living in this lovely and immaculate 3 bedroom, 2 bath one floor home with double garage in great Oakridge neighbourhood. Ideal for first time buyers or right sizers and excellent alternative to condo living. Situated on good sized lot across from 'Thornwood Park' and walking distance to schools and shopping in Oxford/Wonderland corridor. (id:49269)
Royal LePage Triland Robert Diloreto Realty
6 - 665 Commissioners Road W
London South (South M), Ontario
A rare find to see a listing in this quiet condo enclave known as Rosecliffe Valley. This bright, detached vacant land condo with a single garage features hardwood flooring, 2+1 bedrooms and 2.5 baths, An open plan great room with terrace doors to the deck with awning, a superb kitchen with solid surface countertops , tiled backsplash and plenty of cabinets. The primary bedroom is sun filled and features a full ensuite bath with twin sinks. There is main floor laundry, and direct access to the garage too. The fully finished basement offers you a large rec room with a fireplace, an additional bedroom with large walk in closet and a full bathroom. Be sure to put this one floor home on your must see list! (id:49269)
Sutton Group - Select Realty
41 Chancton Crescent
London South (South Y), Ontario
Discover exceptional value in this inviting 1.5 storey home, perfect for first-time Buyers. Boasting great curb appeal and new exterior doors (2025), this property offers a functional layout and many updates throughout. The main floor offers a cozy living room with gas fireplace (2020), laminate flooring (2019), a spacious dining room for entertaining, an updated kitchen with granite counter tops (2019) with 4 appliances and access to the large deck through the sliding patio doors (2022). There is also a main floor family room for relaxation and entertaining as well as a 4-piece bathroom. As you head up the newly carpeted stairs (2025) to the second floor which is sunlit by a skylight (2024), there is a primary bedroom with a 3-piece ensuite, also with a skylight (2024), and a second bedroom. A LeafFilter gutter protection system installed in the eavestroughs (2024), comes with a lifetime warranty, ensuring long-term peace of mind. Additionally, the basement offers a third bedroom and a rec room as well as a laundry room, a workshop equipped with a built- in workbench which is ideal for hobbyists or DIY enthusiasts and storage space in the large closet and furnace room. Conveniently situated close to schools and shopping, this home combines comfort and accessibility, making it an excellent choice for first-time homeowners. Dont miss the opportunity to own this charming and affordable home. (id:49269)
Century 21 First Canadian Corp
19 Blairmont Terrace
St. Thomas, Ontario
Welcome to 19 Blairmont Terrace, a beautifully maintained Hayhoe-built bungalow located in the highly desirable Orchard Park subdivision of St. Thomas. Nestled within the sought-after Mitchell Hepburn school district, this home offers the perfect combination of comfort, functionality, and location for families and professionals alike.This spacious 2+2 bedroom, 3 full bathroom home features an inviting open-concept layout that is ideal for both everyday living and entertaining. The bright and airy main floor includes a stylish kitchen, a cozy living area, and a dedicated dining space that flows seamlessly together. Convenient main floor laundry adds to the home's overall practicality.The fully finished lower level boasts a generous recreation room, perfect for family movie nights, a home gym, or hosting guests. Two additional bedrooms and a full bathroom downstairs offer ample space and flexibility.Step outside to enjoy the fully fenced backyard, complete with a large deck ideal for summer barbecues, morning coffee, or simply relaxing in your private outdoor space.This exceptional bungalow in a family-friendly neighborhood checks all the boxes. Dont miss your opportunity to call 19 Blairmont Terrace your new home! (id:49269)
The Realty Firm Inc.
14 - 567 Fanshawe Park Road
London North (North G), Ontario
Welcome to this spacious 3 bedroom, 3-bathroom bungalow with low condo fees, in the highly desirable Stoneybrook neighborhood of North London. Step inside and be greeted by an open-concept main floor with hardwood flooring. The spacious beautiful kitchen with luxury vinyl floors, offers ample counter space, cabinetry, backsplash,natural gas stove, and a bright eat-in area, perfect for casual meals or perhaps a home office setup surrounded by windows beneath its beautiful vaulted ceiling. Flooded with natural light throughout, the spacious living room has patio doors leading to a full width of the house deck, complete with an automatic retractable awning for effortless outdoor enjoyment. The main floor boasts two generous bedrooms, including a primary suite with a private ensuite, plus a convenient main-floor laundry room. Downstairs, the fully finished basement offers a cozy family room with a gas fireplace, a third bedroom, a full bathroom,and abundant storage space. There's even the potential to add two more bedrooms to suit your needs.Enjoy the convenience of a double attached garage, low-maintenance exterior, and move-in-ready condition simply unpack and enjoy the home and area! It's perfectly situated: across the street from Tim Hortons, Starbucks, Home Depot, Sobeys, TD Bank, Rexall Drugs, and more, plus CF Masonville Place mall is less than 2 kms away. LTC public transit is right outside, providing easy access to Fanshawe College, Western University, downtown London and anywhere you need to go. Don't miss this rare opportunity to own a meticulously maintained bungalow in one of London's most sought-after neighborhoods. Book your private showing before it's sold! (id:49269)
Royal LePage Triland Realty
224 Bayshore Road
Greater Napanee (Greater Napanee), Ontario
5 Acre Executive waterfront building lot. South facing views of the sunrise and evening reflections of the sunset on the waters of the Adolphus Reach in the Bay of Quinte.This gently sloping level acreage, with a 685' shoreline located at the height of land would make an ideal place to situate a year round home nestled into the slight hillside with lower walkout level and one level main living above. Plenty of room for many extras, perhaps a coach house, or gardens, anything you can imagine. This is a popular stretch of water with Fishermen, (quick access by water to the famous Hay Bay) loved by Sailors, and Boaters of all kinds,Ideal for Kayaking, Paddle boarding,and swimming too. This deep stretch of water provides easy boating to many other areas. Picton, Napanee (Hay Bay), or Kingston and beyond, including the Rideau and the Thousand Islands. You will see that some neighbours anchor their boats just off shore and others have docks and lifts. Not a boater? this almost private road is ideal for walking and biking used mainly by local traffic and friendly neighbours. You can safely enjoy the ever-changing scenery as you walk along the waterside road and observe the resident eagles that are present all year, as well as families of swans, ducks and a wide variety of other bird life. Only a quick drive to the Glenora ferry takes you to Prince Edward County and Picton. Spend the day touring the wineries, explore the many interesting shops, restaurants, venues along the Taste Trail. in Prince Edward County. Or visit the Sand Banks provincial park.This location is an easy drive to Bath with its Weekend Concerts, and Open-air Market in the summer. Bath offers Shops, Restaurants, a Marina, Waterside parks, boat launch, and a Golf course. Further East as you drive along the waterfront you will soon be in Historic Kingston gateway to the Thousand Islands. Napanee and the 401 is also within easy reach. There is an Original shore well, and hydro is at the property line. (id:49269)
Sutton Group-Masters Realty Inc.
9 Hollingsworth Street
Cramahe (Colborne), Ontario
OPEN HOUSE - Check in at Eastfields Model Home 60 Willowbrook St, Colborne. Introducing the Carsten model, a stunning modern farmhouse-style townhome located in the picturesque new community of Eastfields. This home features 3 bedrooms and 2.5 bathrooms, offering a perfect blend of contemporary elegance and rustic charm. The main level boasts a spacious open concept living, kitchen, and dining area, ideal for entertaining and everyday living. Step outside to a private back deck, perfect for relaxing and enjoying the outdoors with privacy from your neighbours. The upper level is home to a large primary bedroom with a generous walk-in closet and a luxurious 4-pc ensuite bathroom. 2 additional bedrooms provide ample space and comfort, with a shared bathroom conveniently located nearby. The upper level also includes a laundry area for added convenience. Additionally, the Carsten model offers the option to include an elevator, enhancing accessibility and ease of living. Nestled in the serene and welcoming community of Colborne and built by prestigious local builder Fidelity Homes. Offering 7 Year TARION New Home Warranty. Move-in ready May 29, 2025. (id:49269)
Royal LePage Proalliance Realty
734 Kananaskis Drive
Kingston (City Northwest), Ontario
This spectacular 4+2 bedroom, 4 bath executive family home seamlessly blends luxury and functionality. Nestled on a private cul-de-sac street in Westbrook Meadows, this residence sits on a 50 ft x 118 ft lot and offers over 4100 sq.ft. of living space across three fully finished floors. The main level showcases an open-concept design with soaring nine-foot ceilings and hardwood flooring throughout. The inviting living room, complete with a centre mantle gas fireplace, 20 ft ceilings, and a massive window arrangement, is perfect for family gatherings. A versatile office/bedroom is conveniently located off the entrance, and the spacious formal dining room features elegant coffered ceilings, wainscotting, and a chandelier. The expansive kitchen boasts dark designer cabinetry, granite counters and backsplash, a large centre island with a toe-kick vacuum, stainless steel appliances, and direct access to both the formal dining room and breakfast nook. Step outside to the south-facing deck with a gas hookup ideal for entertaining or relaxing. The upper level comprises three spacious bedrooms all with walk-in closets two full baths, and the convenience of upper-floor laundry. The generously sized primary bedroom features a walk-in closet and a luxurious 5-piece ensuite. The front of the home showcases an oversized interlocking stone driveway complete with curbs and a flower bed, while the elegant all-stone exterior exudes class and durability. The fully finished walk-out basement provides direct access to the outdoor patio and spacious backyard. Additional features of this fully equipped home include a central vacuum system, HRV, central AC, sprinkler irrigation system, reverse osmosis water system, 200 AMP electrical panel, 2 car garage, and 9ft ceilings on both the main and basement levels. This home offers both space and comfort in one of Kingston's most desirable neighbourhoods. (id:49269)
RE/MAX Rise Executives
32 Newman Road
Kawartha Lakes (Mariposa), Ontario
Welcome to 32 Newman Road Move-In Ready with a Dream Backyard! Set on a large, private lot, this charming 3+1 bedroom, 2-bath bungalow offers the best of quiet country living just 15 minutes to Lindsay and 20 minutes to Port Perry! Step inside to a warm, bright entryway leading into an open-concept living and dining space, complete with bamboo hardwood floors and tons of natural light. The kitchen features stainless steel appliances, modern tilework, and plenty of counter space- perfect for everyday living and entertaining. Enjoy walkout access to a huge backyard from your primary bedroom. Excellent fully fenced rear yard- ideal for kids, pets, and endless summer get-togethers. The detached double garage offers tons of storage for your toys, tools, or even a workshop. Downstairs, the finished lower level includes a large recreation room, additional bedroom, second bathroom, and tons of flexibility for growing families, home offices, or guests. Located in a peaceful setting yet close to major towns and amenities, this home offers unbeatable value, space, and lifestyle. Outside, you'll find a sprawling yard complete with an outdoor fire pit -the perfect spot to relax and entertain under the stars. Plus, enjoy deeded water access to stunning Lake Scugog just steps away, giving you the best of waterfront living without the high costs. Direction: N of Port Perry on Simcoe St. 5.5 miles to Ramsey Road(Cty Rd 28) Turn right 2 miles to Port Hoover Road and follow signs. (id:49269)
RE/MAX All-Stars Realty Inc.
14 - 652 Princess Street
Kingston (Central City East), Ontario
Discover an incredible opportunity with this new street-level retail condominium unit, offering approximately 415 square feet of versatile space in the brand-new 10-story Sage Kingston residential building, which boasts 325 residential units and 12 commercial units. This versatile space could house anything from a quirky cafe to cheese sculpting to a pop-up shop for unique items, pet store/groomers/doggle sales, a proper office, pharmacy or dental/medical office, nail/hair salon, diminutive spa... the possibilities are endless. Conveniently located on Princess Street, a major arterial route with easy access to public transit, this prime location is just moments away from Kingston's vibrant downtown core and the main campus of Queen's University. This unfinished unit is available for resale, presenting a blank canvas for your creative vision. Additionally, parking can be purchased for an extra fee, and the option to join this unit with the neighboring space further expands its potential. Don't miss your chance to create your ideal business in this thriving community! (id:49269)
Century 21 Heritage Group Ltd.
602 - 185 Ontario Street
Kingston (Central City East), Ontario
Welcome to Harbour Place in the heart of downtown Kingston. A spacious, bright condominium with gleaming hardwood floors in a prime location. Amenities include underground parking, heated indoor pool, sauna, gym, squash court, golf driving net, party room with kitchen, hobby room, horticultural room, bike storage and more. Master bedroom with walk in closet. Two more bedrooms and another full bathroom. In unit laundry and storage. The convenience of condo living steps to City Hall, Confederation Basin, Market Square, shops and restaurants. (id:49269)
Leslie T. Weatherby Ltd.
3 Hollingsworth Street
Cramahe (Colborne), Ontario
OPEN HOUSE - Check in at Eastfields Model Home 60 Hollingsworth St., Colborne. The Flynn at 3 Hollingsworth is a spacious semi-detached home offering 3 bedrooms and 2.5 bathrooms, with 2,027 sq ft of living space. Nestled in the serene and welcoming community of Colborne. Designed with modern families in mind, this home blends functionality and style with a practical layout and high-end features. Enter through the spacious front foyer, greeted by a staircase leading up to the second level. A closet for storage and a powder room are conveniently located off the foyer. The mudroom provides easy access to the 1-car garage and leads into the open-concept kitchen, dining, and great room. The kitchen flows seamlessly into the dining area and great room, creating a perfect space for family gatherings and entertaining. A sliding door from the dining room leads out to a deck, featuring a privacy screen to ensure homeowners enjoy their outdoor space without feeling overlooked by their neighbours. On the upper level, the primary bedroom features a large walk-in closet and a luxurious ensuite bathroom. Additionally, there is a large laundry room, providing added convenience and storage. The two generously sized bedrooms share a primary bathroom, and a rough-in elevator or optional closet is available on this level. The Flynn stands out for its privacy screen on the deck, offering separation from neighbours and enhancing outdoor enjoyment. The versatile storage options, including the closets created from the rough-in elevator on both levels, provide added convenience without sacrificing style. This home offers a perfect blend of modern design, spacious living, and practical features, ideal for growing families or those who want extra space to live comfortably. COMPLETED - MOVE IN READY! (id:49269)
Royal LePage Proalliance Realty
10568 Highway 28
North Kawartha, Ontario
This bungalow style home is situated on approximately 3.59 acres in complete privacy and consists of 850 square feet of living space with 2+1 bedrooms and 2 bathrooms. There are original hardwood floors in the house, as well as a walkout basement. In addition to the property, there is a 3-stall barn with loft and a single-car garage. Electricity is provided to both buildings.This property is located less than five minutes from Apsley. Apsley offers all amenities including a grocery store, post office, gas station, arena, and a close proximity to snowmobile and ATV trails. (id:49269)
Ball Real Estate Inc.
202 - 51 King Street W
Brockville, Ontario
Bright and Modern 1-Bed, 1-Bath Unit in Downtown Brockville Move-in Ready ASAP! Welcome to your new home in the heart of Brockville! This beautifully renovated 1-bedroom, 1-bathroom unit offers modern living in a prime downtown location, just steps from the waterfront, shops, restaurants, and attractions. Key Features:1 Bedroom, 1 Bathroom Thoughtfully designed for comfort Newly Renovated Contemporary finishes throughout Air Conditioning Stay cool in the summer monthsUtilities Included Heat and water included; tenant pays electricity ($50-$120/month) Laundry in Building Convenient access to shared laundry facilities Elevator Access Hassle-free access to your unit Parking Available $50/month for an assigned parking spot Enjoy the convenience of downtown living with the waterfront just a short walk away. Whether you're exploring the city or relaxing in your updated space, this unit offers both comfort and convenience. (id:49269)
Our Neighbourhood Realty Inc.
Unit 4 - 10020 Hwy 28 Highway
North Kawartha, Ontario
Commercial Leasing Opportunity. Pine Ridge Plaza 10020 Highway 28, Apsley, Ontario. Location, Location, Location! Great Opportunity! Prime commercial space available in the high-traffic corridor of 10020 HWY 28. Attracting locals, cottagers, and tourists year-round. Exceptional signage visibility with a prominent double-sided pylon sign (tenant responsible for providing their own branding/logo for installation). Highlights: Prime highway exposure; Private on-site parking for customers and staff; Clean move-in-ready spaces; Flexible leasing options for various business types. Unit 4 $1,850/month + HST (TMI and water included). Large square footage with a flexible open layout. Potential Business Uses: Concept or an intimate sit-down experience, this setup is ideal to increase foot traffic, boost daytime revenue, and test new menu ideas. Cozy 6-Table Caf connected to your potential Coffee/Restaurant; Retail or artisan goods store; Professional offices (accounting, law, real estate); Fitness, yoga, or wellness studios; Beauty salon, spa, or medical aesthetics; Photography, design, or creative studio; Educational or workshop space; Flower and gift shop; Warehouse; Men's sport clothing; Pet store and much more. (id:49269)
RE/MAX Quinte Ltd.
Unit 2 - 10020 Hwy 28 Highway
North Kawartha, Ontario
Commercial Leasing Opportunity. Pine Ridge Plaza 10020 Highway 28, Apsley, Ontario. Location, Location, Location! Great Opportunity! Prime commercial space available in the high-traffic corridor of 10020 HWY 28. Attracting locals, cottagers, and tourists year-round. Exceptional signage visibility with a prominent double-sided pylon sign (tenant responsible for providing their own branding/logo for installation). Highlights: Prime highway exposure; Private on-site parking for customers and staff; Clean move-in-ready spaces; Flexible leasing options for various business types. Unit 2 $1,250/month + HST (TMI and water included). Spacious main area, kitchenette, and private washroom. Ideal for small businesses, Consider for a quick service; Caf Take out, Speciality Coffee Shop with light bites, flower/ gift Shop, or professional offices, etc. (id:49269)
RE/MAX Quinte Ltd.
13 Hollingsworth Street
Cramahe (Colborne), Ontario
OPEN HOUSE - Check in at Eastfields Model Home 60 Hollingsworth St., Colborne. Introducing the Carsten model, a stunning modern farmhouse-style townhome located in the picturesque new community of Eastfields. This home features 3 bedrooms and 2.5 bathrooms, offering a perfect blend of contemporary elegance and rustic charm. The main level boasts a spacious open concept living, kitchen, and dining area, ideal for entertaining and everyday living. Step outside to a private back deck, perfect for relaxing and enjoying the outdoors with privacy from your neighbours. The upper level is home to a large primary bedroom with a generous walk-in closet and a luxurious 4-pc ensuite bathroom. 2 additional bedrooms provide ample space and comfort, with a shared bathroom conveniently located nearby. The upper level also includes a laundry area for added convenience. Additionally, the Carsten model offers the option to include an elevator, enhancing accessibility and ease of living. Nestled in the serene and welcoming community of Colborne and built by prestigious local builder Fidelity Homes. Offering 7 Year TARION New Home Warranty. Move-in ready June 5th, 2025. (id:49269)
Royal LePage Proalliance Realty
35 Elder Street
Kawartha Lakes (Fenelon), Ontario
Welcome to beautiful Sturgeon Lake, 250 of level waterfront with a wet slip boathouse and the most stunning Sunsets to end each day. Shallow entry for the kids and deeper water for excellent swimming and all your water sports. The municipal road gives you easy access to your 4 season 2 bedroom, 1 bathroom cottage with fantastic water views. 15 min to Lindsay, 20 min to Bobcaygeon. Drilled well, F/A propane furnace and a wood burning Napolean fireplace to cozy up to on those chilly nights. All appliances are included. Some furniture is also included. Window air conditioner, dog wash station, and vinyl flooring throughout. Covered porch to watch the boats pass by and keep an eye on all the activities. Solar panels that helps cut electricity costs. 2 Sheds for extra storage of tools and water toys. If you're looking for a place to make endless family memories, this is the place for you. (id:49269)
Ball Real Estate Inc.
6601 Jamieson Road
Port Hope, Ontario
OPEN HOUSE SAT& SUN 2-4***Discover country living at its finest with this breathtaking 150 acre farmhouse nestled on expansive grounds in a beautiful, tranquil community, boasting a seamless blend of rustic charm and modern interior comforts. Enjoy this beautifully designed open-concept layout where you will first set your eyes on the main floor office that is ideal for anyone working remotely or for the academic in your family. This followed by the rustic and charming dining room, stunning kitchen, and inviting living room are perfect for entertaining and family gatherings. The kitchen features a tremendously sized quartz countertop island, a 5-burner range, and elegant cabinetry with plenty of storage for the cook in the family. Convenience meets functionality with a main floor three-piece bathroom, laundry room, and a mudroom providing easy access and generous storage solutions. Upstairs, find four generously sized bedrooms accessed via two separate staircases, ensuring privacy and space for everyone. The primary bedroom features a walk-in closet and a distinguished ensuite bathroom, offering a luxurious retreat within the home. This exclusive home offers extravagant living areas and serene outdoor spaces. As you walk through the front doors of this lovely home, you are immediately taken with the stunning , free-flowing layout and the high-level craftsmanship evident in the stone, tile, and woodwork throughout. Truly a unique design waiting to be yours! Enjoy spending leisurely days on the spacious wrap-around composite deck, lounging in your Adirondack chairs while taking in the picturesque scenery of rolling hills. Enjoy nights around the firepit with family under the stars, roasting marshmallows and creating lasting memories. Absolutely magical! (id:49269)
RE/MAX Jazz Inc.
210-220 Perry Street
Peterborough Central (South), Ontario
Rare Row House Multiplex Located a short stroll to Little Lake and Del Crary Park in Downtown Peterborough. 12 Units in Total, all One Bedroom and One Bath. 6 Units on Main Floor and 6 Units on Upper Floor, Set up as three Fourplexs, each with its own lobby area. All Units have Two Entrances/Exits. Lots of Parking onsite to accommodate one car per unit. Great rental area, close to everything. Newer Shingles, updated gas heating on main floor units. Some units renovated with Kitchens and Bathrooms. Current rents are below market. Financials available upon request. Possible VTB for qualified Buyer. (id:49269)
RE/MAX Jazz Inc.

