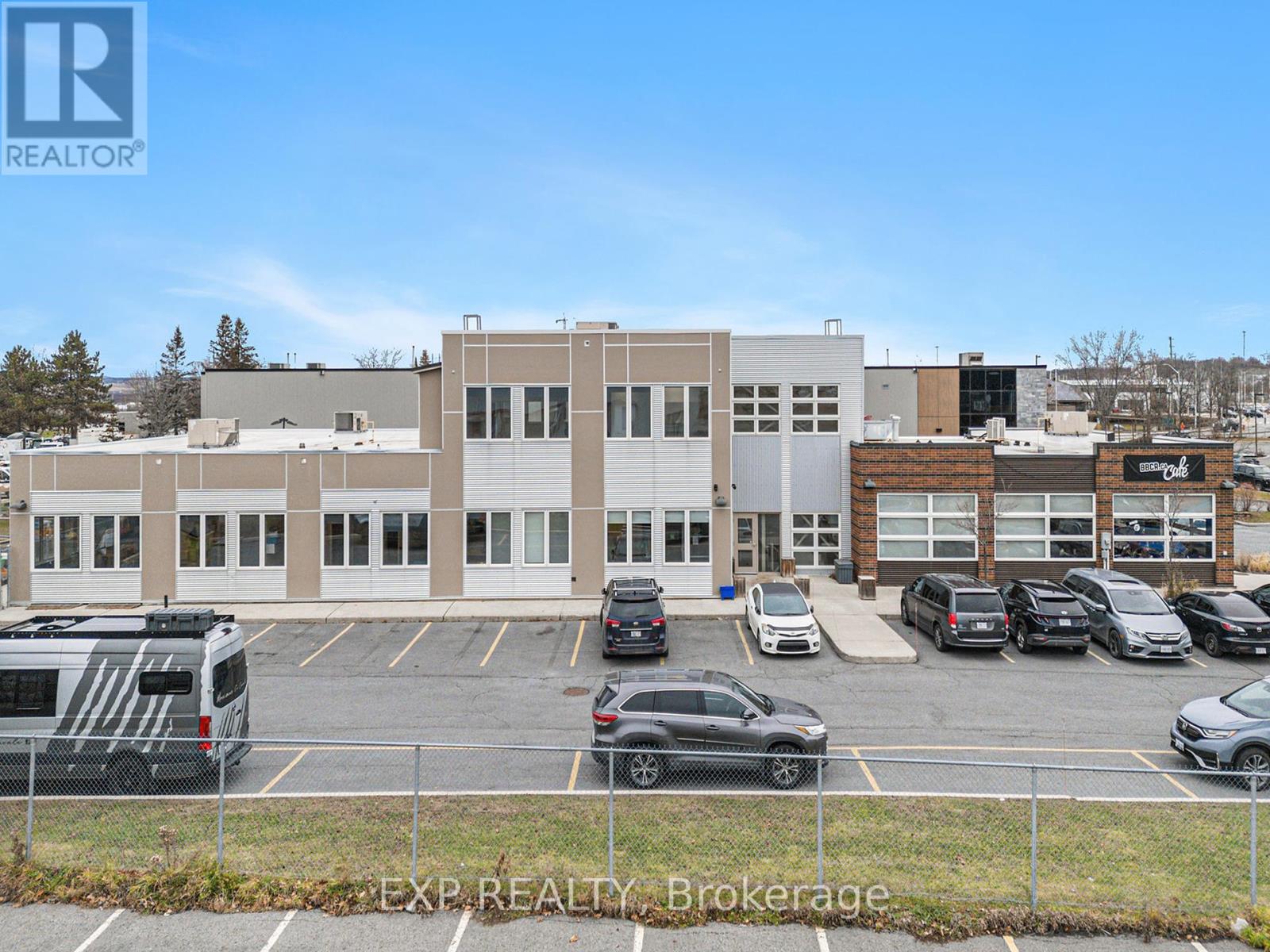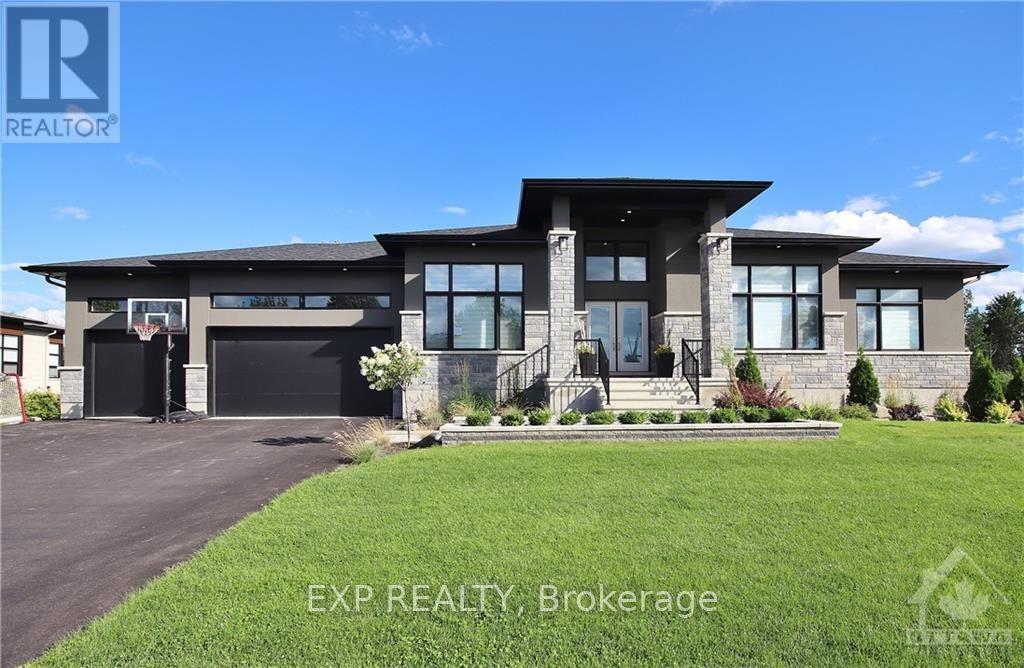Bsmnt - 210 Zachary Crescent
Oakville, Ontario
Available Immediately. Experience relaxation in this fully furnished, newly constructed, spacious legal basement apartment featuring a separate private entrance. This residence includes two bedrooms, a comfortable living area, a fully equipped modern kitchen, and a luxurious bathroom. With newer appliances, in-unit laundry, recessed lights throughout, and large windows, this apartment showcases high-end upgrades across the board. **** EXTRAS **** Tenant can apply to Town of Oakville for street parking permit (paid monthly). No yard space available. (id:49269)
Royal LePage Terrequity Realty
126 Vipond Road
Whitby (Brooklin), Ontario
Brooklin Beauty - This home should be at the Top of your Christmas List! Quick Closing Possible. All you have to do is Pack your Bags. This Gorgeous Pristine Bungalow is Move-in Ready. 2 Primary Bedrooms- Ideal for Inlaws or a Separate Teenager Retreat. Multitude of Recent Renos Includes: Flooring, Fresh Paint (with Feature Wall), New(er) Furnace, Garage Doors, Driveway, Curb Stops, Stone Steps, Front o/s Door, Siding, Landscaping, Gas BBQ Hook up, Lighting, Blinds and More. Two Tone White and Grey Eat-in Kitchen with Breakfast Bar, Quartz Countertops & Backsplash are Complimented with Stainless Steel Appliances. A true Pleasure to Show. Short Distance to Schools, Parks, Shopping, 407- School Bus Stops Right at Your Front Door. **** EXTRAS **** Over 2500 Square Feet of Finished Living Space. Fully Fenced Backyard & a Cozy Covered Front Porch. (id:49269)
RE/MAX All-Stars Realty Inc.
C - 136 Avenue Road
Toronto (Annex), Ontario
A great 1 bedroom walk up apartment, set quietly at the back of the building and flooded with natural light. Washer and dryer in unit! Access to a shared balcony and walkable to Yorkville Ave, premium grocers, restaurants, bars, transit. Street parking available through the city. (id:49269)
Royal LePage Real Estate Services Ltd.
6329 Vorlage Drive
Ottawa, Ontario
Charming 5-Bedroom Home in the Heart of Orleans! This beautifully updated home is perfectly situated in one of Orleans' most desirable neighborhoods. Offering space, comfort, and an unbeatable location, perfect for your growing family. The spacious open-concept living/dining area is flooded with natural light, providing the ideal setting for family gatherings. Step into the heart of the home, an updated, eat in kitchen that seamlessly combines style and functionality. Boasting modern s/s appliances, sleek countertops, and ample cabinetry, this kitchen is a chefs dream. Upstairs, 5 large bedrooms offer endless possibilities imagine transforming them into cozy retreats, inspiring home offices, or vibrant playrooms. The backyard is your private retreat, ideal for relaxing or entertaining. Located steps from parks, NCC trails, top schools, future LRT, restaurants, shopping, and highway access this home has it all. Don't miss your chance to live in this vibrant, family-friendly community. (id:49269)
Bennett Property Shop Realty
511 Lacolle Way
Ottawa, Ontario
Seize this rare chance to own a high-performing, mixed-use commercial property in a thriving Orleans neighborhood. This property boasts a solid portfolio of established tenants, ensuring consistent income and long-term value. This property is an ideal choice for investors seeking a stable asset with upside potential or businesses looking for a prime location in a rapidly growing market. Strategically located near Trim Road, a key north-south arterial providing seamless access to Regional Road 174 and downtown Ottawa. The neighborhood will be served by Ottawa's Light Rail Transit (LRT) system, set to enhance connectivity and property value upon its projected completion in 2025. Contact us today for financial details and to arrange a private showing. Don't miss out on this premium investment opportunity! (id:49269)
Exp Realty
1023 Cedar Creek Drive
Ottawa, Ontario
Rarely offered 4 bedroom, 4 bathroom, end unit townhouse in popular Findlay Creek. Clean, crisp and freshly painted (2024) built in 2020 by Phoenix Homes but feels like new! Main floor features bright open concept floor plan, builder upgrades to the flooring, kitchen, and bathrooms, as well as an oversized garage and large driveway. Upper level features 4 bedrooms, 2 bathrooms, and convenient laundry room. Lower level features finished rec area and full bathroom. Family-friendly neighbourhood, this home is close to parks, schools, shopping, dining, and easy access to public transportation and major highways. 24h irrevocable on all offers. (id:49269)
Royal LePage Team Realty
303 Dovercourt Avenue S
Ottawa, Ontario
Open House December 1st from 2-4pm. Welcome to Your Dream Home in Prestigious Westboro. Built in 2000, this custom masterpiece is a must-see to truly appreciate its beauty. Designed with meticulous attention to detail, the home features a unique side entrance that allows for an abundance of natural light, with walls of windows in both the front and rear, seamlessly inviting the outdoors in. Step into the remarkable yard, a true oasis where you'll feel like you're dreaming, complete with your own private forest that ensures tranquility and seclusion from neighbors. Every room offers captivating views, exuding character and charm. Approx age of improvements are: furnace and hot water tank in 2018, roof shingles in 2017, air conditioning in 2011, Hardwood on main floor and upstairs as well as laminate in basement and new kitchen cabinets in 2010. Also ceramic in two bathrooms, in foyer together with vanities with granite countertops in two bathrooms also in 2011. Schedule your appointment today before it sells. (id:49269)
Details Realty Inc.
46 Newbury Avenue
Ottawa, Ontario
This exquisitely updated and meticulously renovated 4-bedroom, 2-bathroom residence is nestled in one of the city's most desirable locations.The expansive living and dining areas seamlessly blend with the spacious kitchen and charming breakfast nook, creating an inviting main level.This foor also boasts a well-appointed 3-piece bathroom and a convenient laundry room. Upstairs, you will fnd four generously proportionedbedrooms and a luxurious bathroom featuring dual sinks. The exterior is equally impressive with a large deck perfect for entertaining and afenced backyard for privacy. The wide driveway offers ample parking for multiple vehicles and an attached garage with some storage spaces.Situated just minutes from premier shopping, public transit, top-rated schools, and fne dining, this home's central location ensures effortlessaccess to all the city has to offer. Move-in ready and turn-key, this home epitomizes convenience and elegance., Flooring: Hardwood, Flooring:Linoleum (id:49269)
Coldwell Banker First Ottawa Realty
2483 Fairmile Road
Ottawa, Ontario
It's your chance to own a little slice of paradise w/ Rideau River water access at friendly price! This lovely split lvl home sits on a large private lot just 20 mins to Ottawa & less than 10 mins to the 416 for an easy commute! Kemptville's amenities are just 10 mins away; Excellent school options, rec centre, golf course, shopping & more. Within a wonderful family friendly community. This home is across from the Rideau River & a 2 min walk to the brand new park & shared water access w/ a dock & space for your boat! Enjoy the perks of waterfront without paying the price! This 3 bdrm has a detached 2 car garage & a backyard surrounded by mature trees offering full privacy & space for entertaining, gardening & more. The interior opens up to a large living rm w/ wall to wall windows, vaulted ceilings & a beautiful fireplace. The kitchen has been completely redone & offers plenty of cupboard space & an exterior access! Patio doors also provide access to the backyard from the dining rm. (id:49269)
RE/MAX Affiliates Realty Ltd.
382 Brant Street
Ottawa, Ontario
Updated & meticulously maintained 5-plex centrally located near shopping, transit, schools (uOttawa), parks and the downtown core. 5 x 1-bedroom/1 bath apartments have recent upgrades including kitchens, appliances, bathrooms, floors more. Updated windows and recently replaced roof. Each unit has storage locker in basement along with surfaced parking, as property has wide double lane driveway. Common laundry room in basement has potential for additional laundry income. Property has 6 hydro meters with each apartment on an individual meter paying their own hydro. Excellent tenants and easy to maintain and manage building. Lot has space and high density R4UA zoning for the potential to extend building, add additional structure or future building potential. Why buy land and develop, when you can buy and earn income at an appealing 5.4% cap rate today for well below the cost to acquire land, pay development/permit fees and construction costs. 5x stoves, 5x fridges, 2x dishwashers. **** EXTRAS **** 5x stoves, 5x fridges, 2x dishwashers, 6 hydro meters (id:49269)
Uppabe Incorporated
226 Balsam Avenue S
Hamilton, Ontario
This beautifully updated century home blends historic charm with modern convenience, offering a move-in-ready experience! With $200,000 invested in updates, the property boasts a custom open kitchen designed by Heartwood Renovations in 2018, featuring granite counters, a large island, double ovens, custom cabinetry, and a gas stove—ideal for entertaining. Recent renovations include a stunning basement with a new bathroom (2023), new windows (main and 3rd floors (2021) and in the basement (2019)), double sink main bathroom, a new roof and insulation (2013), and updated gutters (2019). Modern upgrades also encompass a new AC unit (2019), freshly updated front steps (2024), a new garage door (2019) with an opener added in 2021, and a new rear deck (2022). The home further features upgraded electrical wiring (2024) & 100 AMP panel (2013) and plumbing systems with copper pipes (2013) and PEX (2023). (id:49269)
RE/MAX Escarpment Realty Inc.
2315 Kilchurn Terrace
Ottawa, Ontario
Flooring: Tile, Flooring: Hardwood, Incredibly Popular Bungalow Model to be built by Omega Homes! Tired of looking for homes that are just not to your taste? Here's your chance to build your dream home with your own desired finishes! This Grand 3+2 Bed, 3.5 Bath Home features an Open Concept Kitchen to Great Room, Butlers Pantry as well as Walk-In Pantry, Formal Living Room, Kitchen with Large Eating Area, High-End Finishes and Patio Door to Covered Porch in Backyard with Half Walk-Out. Large Primary Bedroom with HUGE Walk-In Closet and Luxurious 5pc Ensuite. 2 Additional Good Sized Bedrooms and Full Bath on Main. Main Floor Laundry and Mudroom with Inside Entry from Triple Car Garage! Partially Finished Basement Featuring Large Recreation Room, 4th & 5th Bedroom and Full Bath - Perfect for In-Law or Nanny Suite! Large Lot Sitting Approximately 2 Acres. Choose Your Own Finishes! Tarion Warranty. Excellent Track Record! CALL TODAY!!! *Photos are of a Previous Different Model* Expected Occupancy - Spring 2025 (id:49269)
Exp Realty












