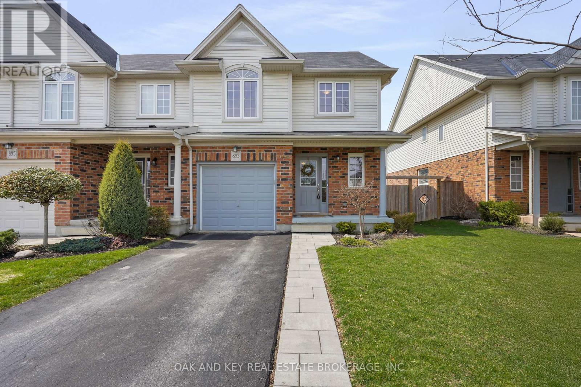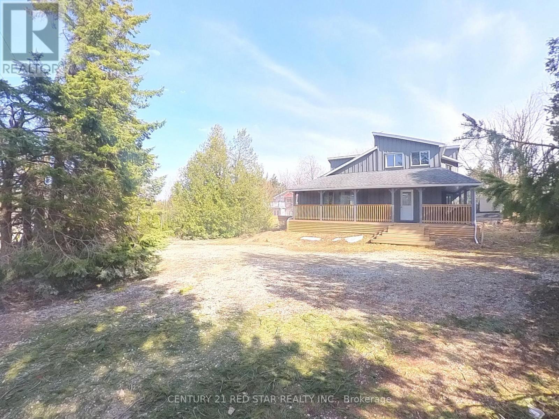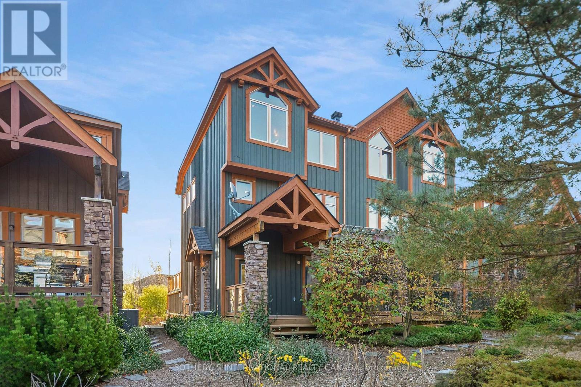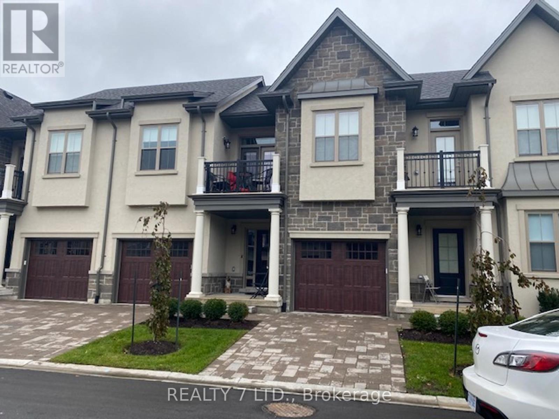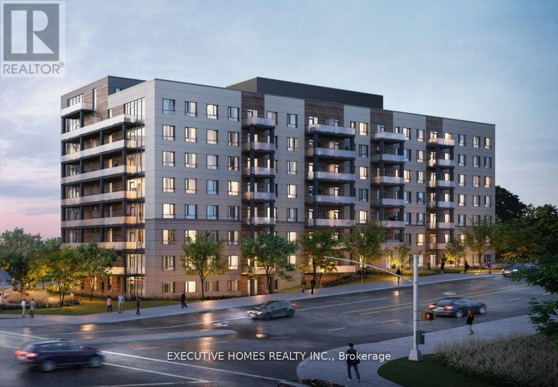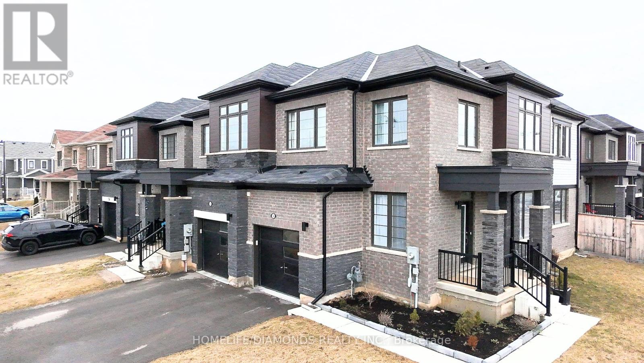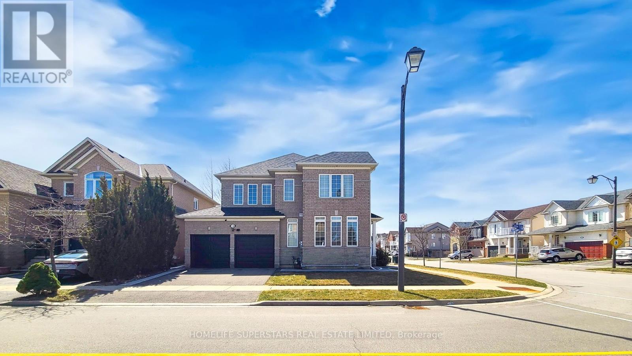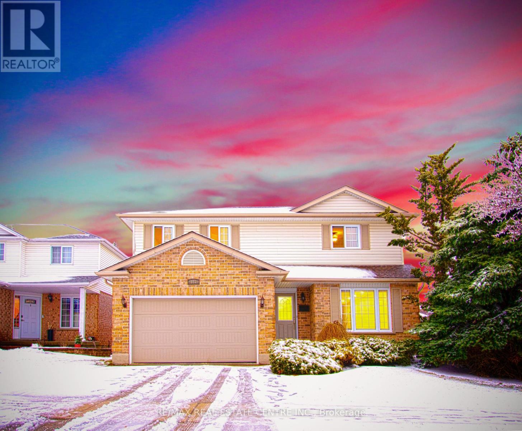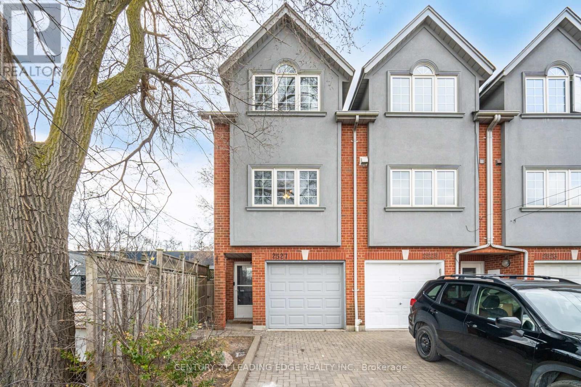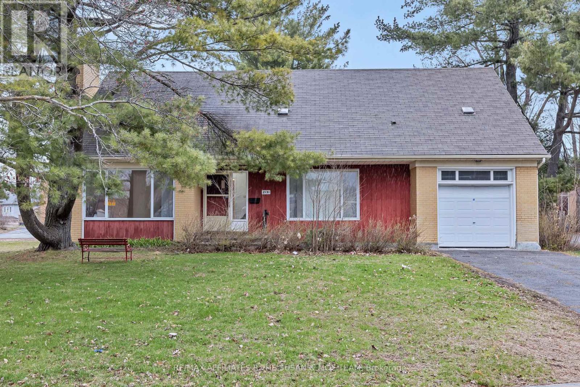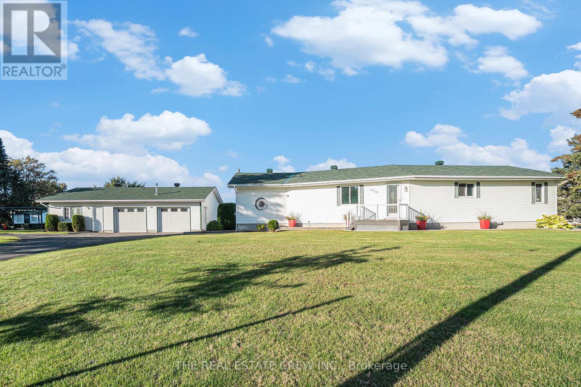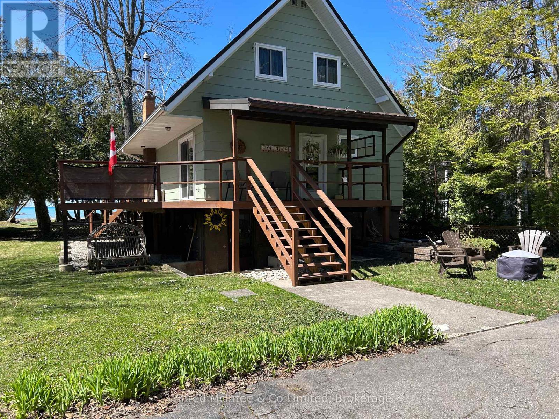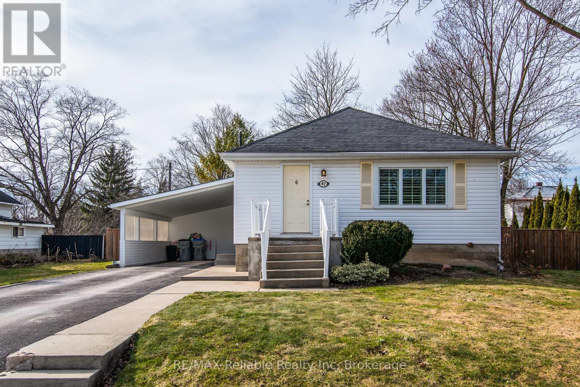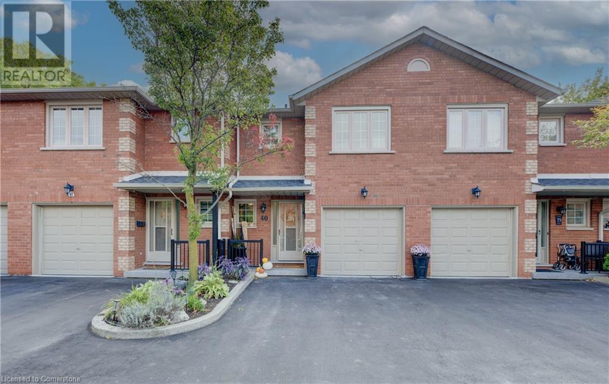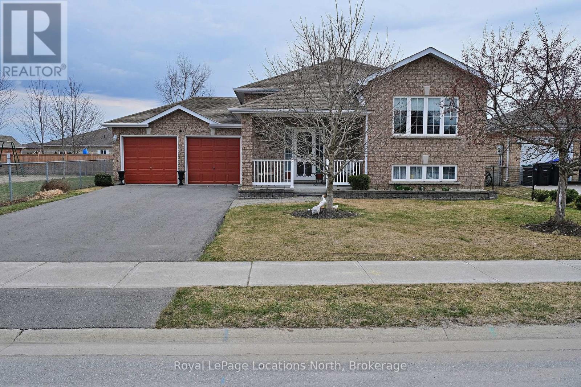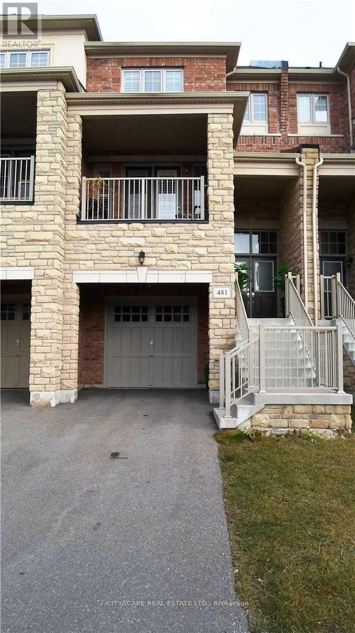20 Empress Avenue
Welland (Lincoln/crowland), Ontario
Meticulously maintained, original owner brick Bungalow w/ single garage and double paved drive, situated in a quiet, mature neighbourhood just minutes from schools & highway access. Offering over 1600 sq ft of main floor living, it features 3 good sized bedrooms, 4pc main bath w/ new shower, oversized living room w/ FP, kitchen w/ newer fridge & stove and dining area w/ walk in pantry and patio doors that open to the awesome 30x15 sunroom. The mostly finished lower level features a separate side door entrance and consists of a large Rec room, bar area & 2nd bath, ideal for entertaining or fabulous potential for future in-law or income suite. Although somewhat dated, this immaculately kept, move in ready home features numerous updates & improvements since 2013 ( Furnace & AC, Windows, House roof replaced/ sunroom roof repaired and re-sealed, MF shower, Garage door opener, CV, Owner HWT & fridge & stove ). Whether you're a growing family, multi-generational household, or savvy investor, this property delivers exceptional space, flexibility, location & value ! (id:49269)
Coldwell Banker Advantage Real Estate Inc
893 Silverfox Crescent
London North (North S), Ontario
Welcome to 893 Silverfox Crescent, a beautifully finished and move-in-ready freehold end-unit townhome with no condo fees, located in one of Northwest London's most desirable communities. Offering 3 bedrooms, 3 bathrooms, and updates throughout, this home delivers the perfect combination of comfort and functionality. As you arrive, you'll immediately appreciate the curb appeal from the tasteful brick exterior to the manicured landscaping and private single-car driveway. Step inside and be greeted by a bright, open-concept main floor with soaring vaulted ceilings, oversized windows, and upgraded finishes. The living room is the heart of the home, featuring a stunning custom fireplace and large patio doors that walk out to a fully fenced backyard with a spacious patio ideal for outdoor dining, summer lounging, and entertaining guests. The kitchen is equally impressive with its clean white cabinetry, stainless steel appliances, timeless backsplash, and large center island with seating, perfect for meal prep, morning coffee, or hosting friends and family. A convenient powder room and interior access to the garage complete the main level. Upstairs, you'll find three generous bedrooms, including a spacious primary retreat with plenty of natural light. The additional bedrooms are perfect for kids, guests, or a home office, and the full guest bathroom is stylish and functional with a double vanity and contemporary finishes. The basement is a true bonus - unfinished and ready for your personal touch. Whether you're envisioning a rec room, home gym, guest suite, or media room, this blank canvas offers endless potential to add future value and living space. Located in a quiet, family-friendly neighbourhood close to top-rated schools, shopping, parks, trails, and major amenities, 893 Silverfox Crescent is an exceptional opportunity to own a freehold home in a high-demand area with no condo fees to worry about. Don't miss out on this turnkey gem! (id:49269)
Oak And Key Real Estate Brokerage
2810 - 225 Sumach Street
Toronto (Regent Park), Ontario
Welcome to Unit 2810 at DuEast Condos, a sleek 1-bedroom, 1-bathroom residence located in the heart of Regent Park, Toronto. This bright and spacious open-concept condo features large east-facing windows that fill the space with natural light. The modern kitchen is equipped with ample storage and a central island, ideal for both everyday use and entertaining. The cozy bedroom offers generous closet space. Residents have access to top-tier amenities, including a fitness center, rooftop terrace, community lounge, and 24-hour concierge. Situated close to parks, shops, restaurants, and public transit, this unit provides the best of urban living in a vibrant, evolving neighborhood. (id:49269)
Century 21 First Canadian Corp
54 Burke Road
Kawartha Lakes (Somerville), Ontario
Nature, Tranquility and Comfort Await! Are you ready for bonfires under the stars, peaceful mornings with coffee in hand, and the soothing embrace of nature? This beautifully updated three bedroom raised bungalow on 1.55 acres offers the perfect private retreat for families seeking calm and serenity - while still being close to amenities. Conveniently located for quick commutes to Bobcaygeon, Fenelon Falls, Lindsay, Minden and Haliburton, this home combines natural charm and modern convenience. Step inside and fall in love - Enter through a stunning armour stone walkway and be greeted by an updated, family-sized kitchen open to a spacious dining and living area - ideal for gatherings. Large windows throughout invite in the beauty of the outdoors, with stainless steel appliances and generous counter space for those who love to cook. Warm and inviting Living room with a cozy woodstove (WETT certified in October 2019) brings warmth and ambiance for those crisp fall evenings while you are relaxing looking out onto the forest. The Primary Suite is its own sanctuary, complete with a large closet, walkout to the front yard, and a separate office space - perfect for remote work or creative hobbies. Two additionaly generously sized bedrooms feature big windows and ample closet space. Enjoy the beautifully updated 4 piece bathroom (2022) on the main floor. Downstairs, a cozy family room with above-grade windows and a second woodstove adds comfort. There's also a dedicated exercise space, spacious laundry room, ample storage, and a convenient 2 piece bathroom. Your Outdoor Oasis - whether you're sipping coffee on the back patio, unwinding by the fire pit, or exploring the wooded surroundings, this property is a nature lover's paradise. Additional features include a shed/bunkie with power and a garden shed - perfect for storing tools or converting into a creative space. (id:49269)
Coldwell Banker 2m Realty
13 Mavis Way
Belleville (Belleville Ward), Ontario
Welcome to 13 Mavis Way A beautifully maintained 1+1 bedroom bungalow nestled on a quiet street in one of Belleville's most sought-after communities. Perfect for downsizers, first-time buyers, or anyone looking for low-maintenance living, this home offers the ideal blend of comfort and convenience. Step inside to discover a bright and open-concept main floor, featuring a cozy living area, an inviting kitchen with ample cabinetry. The spacious primary bedroom has large windows and plenty of natural light. The finished basement includes a second bedroom, a den/office and a large open space ideal for a recreation room. Other features of this home include: Attached double garage with interior access Main Floor laundry room. End unit home that shows like a Semi-Detached Home Walkout from main floor living area to deck Fully Fenced Backyard Quiet, friendly neighborhood, close to all amenities Don't miss your chance to own this lovely home in a fantastic location. Please Note, Some of the pictures are vtrually staged. (id:49269)
Royal LePage Frank Real Estate
401 - 195 Hunter Street E
Peterborough East (Central), Ontario
Step into this brand-new, sophisticated 2-bedroom, 2-bathroom luxury condo, offering the perfect blend of elegance and modern design. The primary bedroom offers an ensuite and walk-in closet. The open-concept layout boasts 9-foot ceilings, gleaming hardwood floors, and a cozy fireplace, creating a bright and inviting space. The chef-inspired kitchen is a culinary masterpiece, featuring an oversized island with quartz countertops, quality built-in stainless steel appliances, a pull-out waste system, and sleek custom cabinetry. Designer touches include black subway tiles in the bathrooms and upgraded wainscoting in the serene primary bedroom. Enjoy a large private balcony with sweeping views of the city, facing west, north and south, perfect for taking in the sunset and Peterborough's stunning skyline. This building fosters an active and welcoming community with regular social events, making it easy to connect with neighbours and enjoy a vibrant lifestyle. Unmatched Amenities await you, including: Dramatic secure entrance and lobby designed by TACT Interior Design of Toronto, featuring lounge and table-side seating with floor-to-ceiling windows. An impressive 8th-floor lounge & party room with a cozy two-sided fireplace and private dining area, leading to a wrap-around rooftop terrace with breathtaking panoramic views of the city. Main floor corporate-style boardroom with a separate management office. Easily accessible underground lockers and bicycle storage. Wi-Fi Enabled main floor common areas, Fitness room with space for circuit training and yoga. Perfectly located in vibrant East City, you'll be steps from charming shops, bakeries, eateries, parks, and Rogers Cove Beach. Complete with upgraded underground parking and a storage locker, this condo offers unparalleled style, convenience, and luxury. Welcome home to Peterborough's most prestigious new address. **EXTRAS** Include Schedule B & OREA Form 801 with all Offers. (id:49269)
Exp Realty
411 Dundas Street
Woodstock (Woodstock - North), Ontario
Sale of Business only!! Exceptional opportunity to own a fully established Indian restaurant with LLBO license in the heart of downtown Woodstock! This turnkey business comes fully equipped, including all chattels and major equipment, offering a seamless transition for new owners no additional capital investment required. The high-end build-out, flexible layout, and well-maintained space allow for easy conversion to a variety of cuisines or franchise concepts. Situated in a high-traffic, highly walkable area (Walk Score of 93), 411 Dundas Street is surrounded by local attractions like the Woodstock Museum and Art Gallery and benefits from excellent public transit access. A fully operational restaurant and bar on the main floor, plus two income-generating one-bedroom apartments on the upper level. Additional storage space is also included. Ideal for owner-operators or investors looking for a prime, high-visibility location with built-in rental income and long-term upside. Don't miss this rare chance to own business in one of Woodstock's most desirable downtown locations (id:49269)
Upshift Realty Inc.
112 Nordic Road
Blue Mountains, Ontario
ELEVATED CHALET LIVING IN BLUE MOUNTAIN FULLY RENOVATED 4-BEDROOM RETREAT! Discover the ultimate four-season escape at 112 Nordic Road, a beautifully renovated 4-bedroom, 2.5-bath chalet nestled atop Blue Mountain. Blending rustic barn-style charm with modern finishes, this inviting home comfortably sleeps 11 and is just minutes from the North Chair lift, Blue Mountain Village, Scandinavian Spa, and Scenic Caves.Step inside to a bright, open-concept layout featuring soaring cathedral ceilings, a stunning spiral staircase, and an entertainers kitchen with sleek, modern amenities. The spacious great room is perfect for cozy après-ski nights or hosting friends and family.Step outside and unwind in the sunken hot tub, gather around the stone fire pit, or enjoy summer evenings on the expansive deck and large backyard ideal for outdoor entertaining and relaxation.Whether you're looking for a family getaway, short-term rental investment, or a peaceful retreat, this turnkey chalet offers year-round enjoyment in one of Ontarios most desirable destinations.BONUS: Ample parking with a U-shaped driveway accommodating 6 to 8 vehicles a rare convenience in the area. A rare opportunity in the heart of Blue Mountain where rustic charm meets modern mountain living. (id:49269)
Century 21 Red Star Realty Inc.
187 Daimler Drive
Kitchener, Ontario
Welcome to your dream home — a fully upgraded, move-in-ready detached masterpiece, offering over $70K in luxurious upgrades and exceptional craftsmanship. Featuring four expansive bedrooms and three spa-inspired full bathrooms, every corner of this home radiates style and sophistication. Step inside to discover gleaming hardwood floors, custom cabinetry, elegant granite countertops, and brand-new stainless steel appliances (2024), all designed to elevate your living experience. The bathrooms showcase exquisite Italian quartz vanities, blending luxury with everyday functionality. The fully finished basement is an entertainer’s paradise, complete with a stylish bar kitchen. Step outside to your private backyard oasis, where a covered deck provides the ultimate space for relaxing or entertaining year-round. Offering incredible potential for a legal duplex conversion or a private in-law suite, this property is an excellent opportunity for multi-generational living or generating rental income. Perfectly positioned near top-rated schools, Chicopee Ski & Summer Resort, Fairview Park Mall, and with easy access to Highway 401, this home combines luxury, location, and lifestyle into one spectacular package. Don't miss the chance to call this extraordinary property your forever home! Some of the pictures are virtually Staged (id:49269)
RE/MAX Real Estate Centre Inc. Brokerage-3
RE/MAX Real Estate Centre Inc.
32 - 214 Blueski George Crescent
Blue Mountains, Ontario
Indulge in the ultimate luxury with this distinguished semi-detached condo in the coveted Woodlands by Sierra n(II), just moments from the prestigious Craigleith and Alpine Ski Clubs. Exquisitely appointed, this residence combines sophisticated design with unparalleled comfort. The grand living area features a striking gas fireplace, soaring vaulted ceilings, and expansive windows that open to a private apres-ski deck offering sweeping views of the ski hills. The lower level presents a versatile rec room/guest suite with its own gas fireplace, seamlessly connecting to the outdoor patio and hot tub. The serene primary suite also opens to the hot tub area, creating a perfect retreat. The chef's kitchen is a masterpiece, with abundant counter space, a central island, and views of the elegant living area. On the upper floor, two additional bedrooms and a luxurious full bath ensure privacy and tranquility. Sierra Park, directly across the street, offers tennis courts and direct access to the Georgian Trails, while the exclusive inground pool adds to the allure of this exceptional property, ideal for a refined year-round lifestyle. (id:49269)
Sotheby's International Realty Canada
53 Aberdeen Lane S
Niagara-On-The-Lake (Town), Ontario
Don't Miss The Opportunity To Be The Owner Of Luxury 2Bdr+1 Townhome With Balcony In Most Desirable Area In Canada Located In The Old Town Niagara-On-The-Lake. More Than $2000 SqFt Of Features Living Space Including Finished Basement With Full Bathroom, Hardwood 1st Level Flooring, Convenient 2nd Floor Laundry, 9 Ft 1st And 2nd Floor Ceiling, Chef's Kitchen Has Granite Countertop, Stainless Steel Appls. Every Bedroom Has Ensuite and California Closet Dressing Room. Live Within Walking Distance To Beautiful Queen Street With Boutiques And Fine Dining Restaurants. Steps To World Class Wineries, Spa And More. Community Centre Across The Road. Back Yard Patio Space. Measurements and Property Taxes Should Be Verified By Buyer Or Buyer's Agent. (id:49269)
Realty 7 Ltd.
209 - 181 Elmira Road
Guelph (Willow West/sugarbush/west Acres), Ontario
This open-concept floor plan offers a living area full of natural light from large windows and a private walk-out Balcony. Spacious 630sqft interior plus 119sqft balcony. Rent includes 1 parking spot and ALL utilities except hydro! Condo Amenities include a Pool, Party room, rooftop deck/patio/BBQ area. Located in Guelph's family-friendly area close to the local ice-rink, library, and community center, while having Costco, Zehrs, and a variety of stores/shops right across the street. (id:49269)
Executive Homes Realty Inc.
52 Oaktree Drive
Haldimand, Ontario
Semi Detached 52 Oaktree Dr, a stunning End Unit by the renowned Empire Communities, located in the Avalon community of Caledonia. This pride of ownership 1,658 sq ft end-unit freehold townhouse offers more space than most of the neighbors. With over $10K in upgrades, the main floor features soaring 9 ft ceilings, and exclusive special edition hardwood floors, complemented by custom light fixtures and a beautifully stained oak staircase leading to the upper level. Enjoy interior access to the garage for added convenience. Open-concept main floor is bathed in natural light, with a spacious great room, breakfast area, and kitchen. The kitchen is fully equipped with stainless steel appliances, and a breakfast bar, perfect for entertaining or enjoying family meals. Upstairs, you'll find two generously sized bedrooms, including a primary suite with a luxurious 4-piece ensuite and walk-in closet. The second floor laundry room convenience daily life. Unfinished Large Basement With a 3-PC Rough-In And Cold Cellar Offers Endless Potential For Customization. Don't Miss this Opportunity to Own a Meticulously Designed Home in Caledonia! Minutes To Caledonia Soccer Complex. (id:49269)
Homelife/diamonds Realty Inc.
123 Jewel Street
Blue Mountains, Ontario
Welcome to Modern Detached Home boasting 4 bedrooms, 4 bathrooms, (2 Ensuites & 1 Jack & Jill Washroom) and a double garage, backing onto serene green space/woods. The expansive around 65 feet driveway is a standout feature, providing ample space for your Boat or RV. Perfectly situated in waterfront communities on the shores of Georgian Bay, and conveniently located across the street from the prestigious Georgian Peaks Ski Club in the esteemed Blue Mountains area.This residence features an open concept living and dining area with a walkout to a deck offering breathtaking views of the surrounding Woods & Lake. Additional highlights include separate living and family rooms, with the family room open to above, flooded with natural light through numerous windows. while the front bedrooms boast scenic views of the Ski Club trails and a balcony. Modern Kitchen Equipped with brand-new black stainless-steel appliances, including a fridge, stove, and dishwasher, the kitchen showcases elegant quartz counters & backsplash, Centre Island with Water fall Counter And Pantry for additional storage space in pantery. Hardwood flooring graces the entire house, adding a touch of warmth and luxury. Immerse yourself in the vibrant community of Blue Mountains, a central hub for an active lifestyle, surrounded by amenities, picturesque mountain landscapes, and the stunning Georgian Bay shoreline. Just minutes away from Blue Mountain Village, Collingwood, and Thornbury, the property is conveniently located next to the Blue Mountain Beach Club, Georgian Trail, Delphi Point Park, and Georgian Bay. Whether you're drawn to winter sports or summer beach outings, this location offers endless recreational opportunities.Includes Zebra Blinds, Refrigerator, Stove, Dishwasher, Washer/Dryer, Air Conditioner, Garage Door Opener (id:49269)
RE/MAX Gold Realty Inc.
106 - 760 Whitlock Avenue
Milton (Cb Cobban), Ontario
**Elegant 2 Bedroom + Den at Mile & Creek**. Step into refined living with this spacious **2 Bedroom + Den** suite at the highly desirable Mile & Creek Condos. Designed with comfort and sophistication in mind, this sun-filled home features soaring **12-14 ft ceilings** and dramatic **floor-to-ceiling windows** that bring the outdoors in. The contemporary kitchen showcases upgraded cabinetry, sleek quartz countertops, and premium finishes offering both style and functionality. The open-concept layout flows seamlessly to a **private terrace** with peaceful, unobstructed views of protected green space and forest. This residence delivers effortless elegance and everyday comfort. Enjoy access to exceptional amenities including executive concierge service, a state-of-the-art fitness centre, co-working lounge, pet spa, and a rooftop terrace with BBQS and dining areas. Surrounded by **scenic trails** and preserved woodland, yet minutes from city conveniences & Creek is where luxury meets nature. Live elevated. Live connected. (id:49269)
Sam Mcdadi Real Estate Inc.
44 Rowland Street
Brampton (Fletcher's Meadow), Ontario
Welcome to 44 Rowland St a perfect blend of style, comfort, and quality finishes. This beautifully upgraded property features over $100K in high-end 2025 renovations, showcasing sleek modern finishes that set a new standard in the neighbourhood. Enjoy an open-concept layout, designer lighting, stylish flooring, and a modern kitchen with stainless steel appliances, gas stove, and quartz countertops. Spa-like bathrooms, upgraded trim, and premium fixtures throughout offer a true turn-key experience. Located in a family-friendly, well-established community close to Mount Pleasant GO Station, Cassie Campbell Community Centre, top schools, and all major amenities. This is not your average home its a statement. Don't miss the opportunity to own one of the finest homes in the neighbourhood! (id:49269)
RE/MAX Gold Realty Inc.
85 Sellers Avenue
Toronto (Corso Italia-Davenport), Ontario
At the corner of dreamy and semi-detached, the signpost reads location and renovation! There you will find a spacious, move-in ready, 3-bedroom family home. The main floor opens up with an airy light filled effortless flow. A modern chefs kitchen with a moveable island spacious living and dining rooms enough entertaining space to include even the people you don't like. Slide out to a backyard made for summer hangs, morning coffees, and everything in between. Upstairs, three bedrooms await generously sized, sunlight-filled, with closets with a modern family bathroom. The lower level? That's where the magic happens. Proper rec space, a showstopper bathroom and a dedicated laundry area that actually makes laundry feel doable. There's even a garage for your car, and your bikes, and that one box you still haven't unpacked since 2020. Store the winter tires in the garage loft. Hard to believe things could be this good. A semi- detached home on a tree-lined street with guest parking on both sides (yes, really), and garbage pickup in the laneway (no bins out front, ever). It sounds like fiction... but this is very real. Great access to parks, transit, outstanding local schools and community centre, more restaurants and cafes in walking distance then any person could truly imagine. (id:49269)
Royal LePage Signature Realty
17 Riverbank Road
Brampton (Sandringham-Wellington), Ontario
Stunning & spacious detached home nestled in one of Bramptons most desirable neighborhoods! This beautifully maintained property offers exceptional value and comfort, with 3 spacious bedrooms,primary bedroom with 4-piece ensuite and walk in closet.The home is filled with natural light. The recently renovated basement includes a modern 3-piece washroom, adding extra living space and functionality.Located just minutes from Brampton Civic Hospital, major shopping centers, schools, parks, and HWY 410, this home offers both convenience and lifestyle. All amenities are within close reach.Incredible opportunity not to be Missed. (id:49269)
RE/MAX Realty Services Inc.
3409 Mcdowell Drive
Mississauga (Churchill Meadows), Ontario
This one is it! A Must see! This all-brick semi-detached home boasts 4 bedrooms, and comes loaded with several major upgrades recently completed ensuring a maintenance-free living for many years ahead. Starting with the interior, you're welcomed by an inviting layout and tons of natural lighting. The newly refinished hardwood floors and upgraded lighting fixtures and pot lights throughout in the living and dining areas are bound to catch your attention as you traverse through. Leading into the kitchen, you're going to find newer cabinetry with quartz countertop and backsplash, and high-quality stainless steel appliances. Is there more, you may ask? YES! ALL windows and patio door on main floor and second floor have been replaced in 2024! The upper floor continues to showcase a similar theme and upgrades, from all generously sized bedrooms, to completely carpet-free flooring and pot lights in each bedroom. The bathrooms have also been recently upgraded with new vanities, lighting and flooring. The finished basement has a great income potential with a dedicated entrance and the 4th bathroom already roughed-in! On the exterior, the two-car concrete driveway leads you to the extended concrete front steps with built-in LED lighting. The wrap-around concrete pad, pot lights, newer roof shingles and insulated garage door further enhance this home's exterior beauty. Speaking of location - being right across and only steps away from schools, this home is perfect for growing families! For commuters alike, this home is conveniently situated for a quick and easy access to highways 401, 403 and 407 - not only that you're also on a direct bus route to Streetsville GO and Erin Mills Town Centre! Being right across from Churchill Meadows Community Common - community park, soccer field and tennis club - you're going to appreciate the prime location even more! (id:49269)
Right At Home Realty
1 - 36 Branstone Road
Toronto (Caledonia-Fairbank), Ontario
Beautifully large, newly renovated unit. Upscale apartment with 2 Large Bedrooms each with Large Windows throughout. Spacious kitchen with tons of countertop space, cupboard space, and kitchen pantry. New stainless steel appliances including dishwasher and microwave. The kitchen is open concept to the Living Room and perfect for entertaining. New flooring throughout the apartment. Massive new washroom with a large bathtub, shower, and double sinks, all new tiles, and slate floor. New Lighting fixtures all throughout. Pot lights with dimmer controls. Quartz, heat-resistant countertops are in the kitchen and bathroom. Great Location! Close to Eglinton West, Public Transportation, Yorkdale Shopping Center, Schools, and Parks. 10 Minute Drive to Black Creek Dr. And Allen Rd., and 5 Minute Walk to Oakwood Crosstown Station, 10 min. drive to downtown core. (id:49269)
Royal LePage Signature Realty
1106 Little Crescent
Milton (Cl Clarke), Ontario
Welcome to 1106 Little Crescent, Milton! This stunning home is situated on a premium corner lot and features four bedrooms, a media loft, and a two-bedroom LEGAL BASEMENT APARTMENT for extra income. The main floor boasts separate living and dining areas, and a huge family room that overlooks a modern eat-in kitchen with a walkout to the backyard, perfect for family entertainment, complete with a gazebo. The owners have continuously upgraded this carpet-free house, including new roof shingles (2024), quartz counters in the kitchen and bathrooms, a 200-amp electrical panel, an EV charging station (220 watts), Blink wireless security cameras, My Q-equipped garage door opener, professional fresh paint, California shutters, and an owned hot water heater (no monthly fees). No major expense has been spared, allowing the new buyers to move in with peace of mind. The second floor features four family-sized bedrooms and a spa-like ensuite in the master. Second bedroom offers semi ensuite bathroom too. The media loft adds another fantastic feature to this home. Conveniently located just minutes from downtown Milton, this home is close to shops, schools, restaurants, and parks. (id:49269)
Homelife Superstars Real Estate Limited
5708 - 30 Shore Breeze Drive
Toronto (Mimico), Ontario
Gorgeous 2 Bedroom + Den Suite At Eau Du Soleil In Sky Tower With Unobstructed South Views Of The Marina & Lake. Soaring Smooth Ceilings And Full-Length Balcony. 1 Parking & 1 Locker Included. Resort-Style Amenities To Include Games Room, Indoor Pool, Theatre, Gym, Yoga & Pilates Studio, Party Room, Rooftop Patio Overlooking The City And Lake with Cabanas and BBQs. Exclusive Access to the Sky Lounge on the PH Level. (id:49269)
Tfn Realty Inc.
187 Daimler Drive S
Kitchener, Ontario
Welcome to your dream home a fully upgraded, move-in-ready detached masterpiece, offering over $70K in luxurious upgrades and exceptional craftsmanship. Featuring four expansive bedrooms and three spa-inspired full bathrooms, every corner of this home radiates style and sophistication. Step inside to discover gleaming hardwood floors, custom cabinetry, elegant granite countertops, and brand-new stainless steel appliances (2024), all designed to elevate your living experience. The bathrooms showcase exquisite Italian quartz vanities, blending luxury with everyday functionality. The fully finished basement is an entertainer's paradise, complete with a stylish bar kitchen. Step outside to your private backyard oasis, where a covered deck provides the ultimate space for relaxing or entertaining year-round. Offering incredible potential for a legal duplex conversion or a private in-law suite, this property is an excellent opportunity for multi-generational living or generating rental income. Perfectly positioned near top-rated schools, Chicopee Ski & Summer Resort, Fairview Park Mall, and with easy access to Highway 401, this home combines luxury, location, and lifestyle into one spectacular package. Don't miss the chance to call this extraordinary property your forever home! (id:49269)
RE/MAX Real Estate Centre Inc.
721 - 86 Dundas Street E
Mississauga (Cooksville), Ontario
Welcome To The Brand New Artform Condos Where Modern Living Meets Prime Location In Mississauga! This Beautifully Designed 2-Bedroom + Den, 2-Bath, CORNER Suite, Offers 682 Sq. ft. Of Stylish Interior Space Plus A Spacious 133 Sq. ft. Wrap-around Balcony Totaling 815 Sq. ft. of Contemporary Comfort. The Open-Concept Layout Features Floor-To-Ceiling Windows, Flooding The Space With Natural Light And Offering Breathtaking, Unobstructed Ravine Views from the Bedroom. The Modern Kitchen Is Equipped With Stainless Steel Appliances, A Stylish Backsplash, and Added Storage. The Spacious Living Room Walks Out To A Large Balcony Overlooking The Serene Creek And Lush Ravine. The Primary Bedroom Includes A 3-Piece Ensuite, While The Second Bedroom Offers A Sliding Door, Closet, And Natural Light. The Versatile Den Is Perfect As A Home Office Or Nursery. Enjoy Amazing Amenities Including A Sophisticated Lobby With 24-Hour Concierge And Security, A Fitness Centre, Library, Screening Room, Party/Meeting Room, Lounge Area, And An Inviting Outdoor Courtyard. This Unit Includes One Parking Space And A Storage Locker For Added Convenience. Ideally Located Just Minutes to the Trillium Hospital, and From Square One Shopping Centre, Cooksville GO Station, Hurontario LRT, MiWay Buses, Top-Rated Schools, Parks, Hospitals, And Quick Access To QEW And Other Major Highways. Don't Miss This Opportunity To Live in this Stunning Condo In One Of Mississauga's Most Exciting New Developments! (id:49269)
Homelife/miracle Realty Ltd
72 Chatsworth Court
Vaughan (Islington Woods), Ontario
Your Search Ends Here! Executive Family Residence Consisting Of 5+1 Generously Appointed Bedrooms Located on the end of a Private Court Next To Protected Greenspace. Great Curb Appeal, Ample Parking, Meticulously Landscaped. Recently Renovated: Large Warp-Around Deck, Perfect for Entertaining Both Indoors & Outside. Bright & Spacious, Great Floor Plan, Functional Oversized Principal Rooms, only 1 Neighbour, Very Private & Serene Views. Main Floor Laundry & Mudroom w/Direct Access to Garages. Finished Walk-Out Basement Suitable for In-Law Suite or Nanny's Quarters W Separate Service Stairs, Kitchen, Living Area, Bedroom, Sauna & Shower, Wine Cellar, Additional Laundry Area & a 4 Pc Bath. Exercise Room Can Be Converted to a Bedroom, Home Office or Playroom. **EXTRAS** 2 Fridges, 2 Stoves, 2 DWs, 2 W&Dryers, GDO & Rem New Electric FP(01/25) in Formal LR, Wood-Burning Fp in Fam.Rm, New Washing Machine (01/25) in Bsmt Laundry, New Stovetop Oven Comb in Main Flr Kit., CVac&Equip (AS IS), Hrdwd Flring w/laid (id:49269)
Century 21 Parkland Ltd.
46 Ridgeview Court
Bradford West Gwillimbury (Bradford), Ontario
Nestled In a Prime Court Location, Never Lived-In, Just 3-Year Old, 2698 Square Foot (as per MPAC), 2-Storey Detached House With 5 Bed, 4 Bath, On Pie Shape Lot, Huge Driveway With Side walk. Double Door Entry. 9 Feet Smooth Ceiling On Main Floor. Library/Office On Main Floor. Separate Living & Family Room. Spacious Kitchen With Large Walk-In Pantry, S/SAppliances, Backsplash, Island & Breakfast Bar. Hardwood Throughout the House, No Carpet.Unspoiled Basement with Large Windows & Cold Room . (id:49269)
Century 21 Paramount Realty Inc.
159 Lormel Gate
Vaughan (Vellore Village), Ontario
Welcome To This Exquisite Modern Detached Home Nestled In The Highly Sought-After Vellore Village Community! Thoughtfully Designed With Luxury Finishes And Spacious Layouts, This Home Offers The Perfect Blend Of Elegance And Functionality. Step Through The Grand Entrance Into An Inviting Open-Concept Living Space Featuring A Custom Stone TV Wall, A Sleek 5' Electric Linear Fireplace, And Stylish Pot Lights That Enhance The Ambiance. The Upgraded Chefs Kitchen Boasts Ample Cabinetry With Premium Features, A Large Center Island, And A Cozy Eat-In Breakfast Area Perfect For Morning Gatherings. Enjoy Seamless Indoor-Outdoor Living With A Walkout To A Custom Cedar Deck With Built-In LED Lighting, Overlooking A Beautifully Landscaped Backyard Complete With Interlocking Stone, And Plenty Of Space For Entertaining And Relaxation. The Main Level Features A Lavish Primary Suite With A 4-Piece Ensuite Bath, An Enlarged Frameless Glass Shower, And Double Sinks For Added Convenience. Two Additional Generous-Sized Bedrooms Share A Semi-Ensuite Bath, Offering Ample Space For Growing Families. The Professionally Finished Basement As A Showstopper, Offering A Spacious Recreational Room, Dedicated Dining Area, Additional Bedroom, Private Office, And A Stylish 3-Piece Bathroom. Plus, An Insulated Cantina Room Provides Excellent Storage Options. Double Car Garage With Epoxy Flooring and Built-In Overhead Storage. Cat5 Ethernet Cable Throughout. Located In A Family-Friendly Neighborhood, This Home Is Within Walking Distance Of Top-Rated Public And Catholic Schools, Lush Parks Like Vellore Woods And Matthew Park, And The State-Of-The-Art Vellore Village Community Centre. With Highway 400 Just Minutes Away, Plus Easy Access To Public Transit, Vaughan Metropolitan Centre, and GO Transit Stations, Commuting Is Effortless And Unbeatable! (id:49269)
RE/MAX Premier Inc.
121 Bartram Crescent
Bradford West Gwillimbury (Bradford), Ontario
Welcome to this beautifully maintained modern home, less than 5 years old, offering 4 spacious bedrooms and 2.5 bathrooms perfect for families or those needing extra space. The kitchen is an entertainers dream, featuring stainless steel appliances, a built-in bar fridge, and plenty of space for gathering and hosting. A separate dining room provides the perfect setting for family dinners or special occasions. Cozy up by the gas fireplace in the inviting living area, or step outside to the fully fenced backyard perfect for kids, pets, and summer get-togethers. All bedrooms feature plush carpet for added comfort, including a generous primary suite with a private ensuite. The full unfinished basement offers endless potential for additional living space, a home gym, or storage. Enjoy the convenience of a double garage with durable epoxy flooring and a hot/cold water tap ideal for car care or outdoor cleanup. Located just minutes from Highway 400 and close to shopping centres, this home combines comfort, style, and everyday functionality in one fantastic package. (id:49269)
Right At Home Realty
2527 Gerrard Street E
Toronto (Birchcliffe-Cliffside), Ontario
End-unit townhouse. This three-story gem offers a rare blend of versatility, space, and modern comfort perfect for todays family lifestyle. Private unshared entrance, leading to a bright and spacious interior, creating a warm and welcoming atmosphere. Step outside to a peaceful fully fenced landscaped backyard oasis, ideal for entertaining guests or simply enjoying quiet moments at home. Inside, you'll find an impressive and highly functional layout with 2nd floor laundry, abundance of storage space and vaulted ceilings. A standout feature is the large finished rec room on the lower level, providing endless possibilities it can easily serve as a cozy family room, home office, play area, fitness studio, or even an additional bedroom. This space can truly adapt to your lifestyle. The home boasts important updates for peace of mind, including a newer roof, AC unit, furnace, and appliances, ensuring long-term comfort and reliability. With parking for up to three vehicles-two in the driveway and one in the attached garage-convenience is truly at your doorstep. Easy commute to downtown Toronto, this property offers effortless access to top-rated schools, vibrant local dining, boutique shopping, beautiful parks, and transit. Experience the perfect blend of city living and neighborhood charm. A home inspection is available upon request. (id:49269)
Century 21 Leading Edge Realty Inc.
2131 Neepawa Avenue
Ottawa, Ontario
Don't let the outside fool you. This is one huge house!! Bright & spacious home close to McKellar Park and top-rated schools. This lovingly maintained home is the ideal spot for your lifestyle. With a bedroom on the main floor as well as a sunny den for your home office.The upper level has 4 additional bedrooms. Huge fenced in backyard. No access to the basement (tenanted) Minutes from transit, Westboro Village, shopping, parks, trails and recreation, and top-rated schools, this home works for families of all sizes. You will love the features but stay for incredibly warm and welcoming neighbours and community., Flooring: Hardwood, Flooring: Ceramic (id:49269)
RE/MAX Affiliates R.the Susan & Moe Team
2013 Stonehenge Crescent
Ottawa, Ontario
Open House this Sunday (Apr 27) 2-4 - This bright and cheerful 3-bedroom townhome is perfectly positioned with serene parkland right in your backyard. This townhome would be a great choice for downsizers, a growing family or as an investment to rent out. The recently updated kitchen offers plenty of storage and is fully equipped for family meals. Step outside and enjoy easy access to the community pool, and both English and French schools are just a short walk away through the surrounding park.The finished basement provides versatile space for a home office, gym, recreation room, or additional storage. Commuters will love the quick access to the 417. Dont miss this opportunity to own an affordable home and a great investment in a family-friendly community! (id:49269)
Keller Williams Integrity Realty
868 Broadview Avenue
Toronto (Playter Estates-Danforth), Ontario
Being sold as a Land Assembly (id:49269)
RE/MAX Hallmark Realty Ltd.
2752 Chartrand Road
Champlain, Ontario
Discover your private retreat on this beautiful 1.5-acre lot featuring a serene pond and breathtaking views of both water and mountains. This unique property offers a 2-bedroom, 1-bath home with an additional shower and sink in the basement mudroom. Completely gutted in the early 2000s, the home has been transformed into a modern, sun-filled space with abundant windows and a large 14'x17' sunroom, allowing for uninterrupted views of the picturesque surroundings. The front porch and rear deck, constructed of durable PVC, ensure low-maintenance outdoor living. Additionally, a large pergola with garden beds is perfect for growing your summer vegetables, enhancing the property's charm and utility. For those who need space for projects or storage, the detached 26' x 42' double heated garage and workshop is a dream come true. Perfect for anyone seeking a peaceful lifestyle while enjoying modern amenities. (id:49269)
The Real Estate Crew Inc.
Th 49 - 115 Harrison Garden Boulevard
Toronto (Willowdale East), Ontario
Move-in condition.*professional renovated**Luxury townhouse in the avonshire community. Qualitybuilt by tridel. Corner unit offers three very spacious bedrooms, hardwood floors throughout, crownmoldings upgrade kitchen and kitchen appliances. Master bedroom retreat with spa like ensuite andhis/hers dressing rooms. Very beautiful home! Entertainers delight! Tons of upgrades. minutes walkto Yonge/Sheppard subway station, shoppings, top rated school,fitness, park,etc. **EXTRAS** Aaa Tenant Only. Tenant Insurance Is The Must. Non Smoker. Tenant Pay Utilities and HWT rental.new roof, new AC, and indoor access to the garage. 2 side by side parking spots included. (id:49269)
Real One Realty Inc.
Th 49 - 3rd Floor - 115 Harrison Garden Boulevard
Toronto (Willowdale East), Ontario
3rd floor 2 bdrm only. Move-in condition.*professional renovated**Luxury townhouse in the avonshire community. Quality built by tridel. Corner unit offers three very spacious bedrooms, hardwood floors throughout, crownmoldings upgrade kitchen and kitchen appliances. Master bedroom retreat with spa like ensuite andhis/hers dressing rooms. Very beautiful home! Entertainers delight! Tons of upgrades. minutes walkto Yonge/Sheppard subway station, shoppings, top rated school,fitness, park,etc. **EXTRAS** Aaa Tenant Only. Tenant Insurance Is The Must. Non Smoker. Tenant Pay Utilities and HWT rental.new roof, new AC, and indoor access to the garage. side by side parking spots included. (id:49269)
Real One Realty Inc.
2408 - 50 Ordnance Street
Toronto (Niagara), Ontario
Experience 5-Star Urban Living at the Heart of Liberty Village & King West!Welcome to this stylish studio at Playground Condos, offering breathtaking, unobstructed views of the CN Tower and Toronto skyline. Thoughtfully crafted, this suite features a contemporary kitchen with premium built-in appliances and Granite countertops, elegant laminate flooring throughout, and a private balcony where you can soak in the city's vibrant energy. World-Class Amenities for an Unmatched Lifestyle: Outdoor pool with panoramic skyline views, state-of-the-art gym and steam room, sauna and relaxing hot tubs, BBQ areas for social gatherings, billiards room, party lounges and kids' playroom, guest suites, 24-hour concierge service, and ample visitor parking for added convenience.Prime Location | Steps from Everything! Perfectly located in the vibrant Liberty Village & King West neighborhood, this residence places you moments from Exhibition GO, TTC transit, top-tier dining, grocery stores, banks, entertainment hubs, and the scenic waterfront.A Fantastic Investment Opportunity! Whether you're a first-time buyer, savvy investor, or looking for a chic city retreat, this unit offers style, convenience, and long-term value in one of Toronto's most dynamic communities. Schedule your private tour today and embrace the best of city living! (id:49269)
RE/MAX Realtron Jim Mo Realty
6368 Renaud Road
Ottawa, Ontario
Beautiful four bedroom four bathroom home in Mer Bleue (Eastboro). Main floor bedroom with both a walk-in closet and four piece bath - perfect for use as an In-Law suite. Unfinished basement ready for your imagination. This Ashcroft Model Home is loaded with premium finishes. Close to schools, shopping amenities, and public transit. Take a Virtual Tour: https://trreb-listing.ampre.ca/listing/Draft1818656 **EXTRAS** All appliances are negotiable. (id:49269)
Gentry Real Estate Services Limited
1509 - 501 St Clair Avenue W
Toronto (Casa Loma), Ontario
Prime Location!!! Welcome To This Beautiful Rise Condo Located at Prestigious Casa Loma Area, Open Concept, 9 Ft Ceiling W/ Flr To Ceiling Windows, Very Functional Layout. Modern Kitchen, Gas Stove And S/S Appliance. Fabulous Unobstructed West View. Excellent Amenities Includes Gym, Outdoor Pool, Party Room, Bbq, 24Hr Concierge, Rooftop Deck, Outdoor Patio with BBQ Permitted, 2 Guest Suites, GreenP Parking, Sauna, Gym, Meeting Rm, Media Rm, Billiards & Yoga. Steps To Ttc, St. Clair W Subway, Loblaws, Trendy Restaurants, Parks, Schools & Library. GreenP parking available at the underground - speak to LA for further details of purchasing a parking spot or rental options. Easy to show. New Condos across the street (similar size) are selling in the $600s. Vendor take back mortgage possible with good down payment. Rent to own option is also possible.St. Clair West Station on subway Line 1 is just to the east, and provides direct access to Downtown Toronto, York University and Vaughan Metropolitan Centre. The 512 St. Clair streetcar route also serves the area, and the private right-of-way along its length allows for better frequency and reliability.The neighborhood of Wychwood surrounds Rise Condominiums, and continues to be one of Torontos most vibrant. Residents of these new St Clair West condos will be at the heart of a livable, pedestrian-friendly neighborhood: - Loblaws is located just steps away. - Nordheimer and Cedarvale Ravines provide lush spaces for walking and biking. - St. Clair Avenue West is lined with a diverse array of restaurants, serving cuisines from all over the world. (id:49269)
RE/MAX Premier Inc.
27 Vardon Drive
Guelph (Dovercliffe Park/old University), Ontario
Nestled at the end of a private drive in a coveted locale, 27 Vardon Drive offers families an unrivaled residence. Crafted by Bellamy Homes, this impressive 5-bedroom home overlooks Cutten Fields Golf Course, offering an enviable blend of privacy + panoramic views. The main level's open-concept design, enhanced by stunning fairway vistas, is perfect for entertaining. The chef-inspired kitchen is a culinary haven, featuring two refrigerators, cooling drawers, an 8-burner stove, + a pantry for all of the snacks. Upstairs, the luxurious primary suite provides a tranquil escape with a beautifully appointed ensuite, featuring a glass shower + soaker tub, + a spacious walk-in closet adaptable for a nursery or office. Two additional bathrooms serve the remaining 4 bedrooms + office, ensuring comfort for your growing family. Thoughtful design elements include a laundry chute with access from both the upper + main floors to the basement laundry + a large mud room, all to help keep your family organized. The unfinished basement offers potential for a play room + home theatre or leave it unfinished for mini sticks + scooters. The detached, oversized two-car garage has it's own basement, ideal for a games room, home gym, or secluded office space. Picture a future backyard oasis with a pool + kitchen, where legendary barbecues will unfold on your very private 0.361-acre lot. Stroll to Cutten Fields, or enjoy convenient access to the University of Guelph + the serene Arboretum, the vibrant amenities of Downtown Guelph, + the recreational opportunities of the Royal City Recreation Trail + the Speed River all at your fingertips. 27 Vardon Drive is more than an address; it is an invitation to embrace a lifestyle of unparalleled quality in one of Guelph's most sought-after settings. This is a one-of-a-kind opportunity to secure a legacy property that offers both exceptional living + enduring value. (id:49269)
Chestnut Park Realty (Southwestern Ontario) Ltd
24 Birkinshaw Road
Cambridge, Ontario
freehold townhouse (id:49269)
RE/MAX Twin City Realty Inc.
135 Huron Road
Huron-Kinloss, Ontario
WATERFRONT PROPERTY PRICED TO SELL!! Charming 4 Season Waterfront Cottage/Home on Lake Huron. Experience this ultimate lakeside retreat with this 1.5 story 4-bedroom, 1.5-bath home offering breathtaking views and million-dollar sunsets making it the ideal getaway for creating lasting memories. Step inside to an open-concept main level, featuring a comfortable living room with woodstove, functional kitchen and dining area. Plenty of natural light flooding in with all new interior and exterior doors and windows. The cottage boasts four spacious bedrooms on the second level, providing ample room for family and guests. The main level includes a 4-piece bath, and the second level features a convenient 2-piece bath. Most items included so move in and let summer being! The beautiful wrap around deck offers the perfect spot to relax and take in the spectacular views of Lake Huron. Full walk up basement with laundry hookups and amazing storage. Detached 24' x 18' garage with hydro for a vehicle or all the water toys! Ample parking. This cottage is the perfect place to call home for the summer or all year round. Don't miss out on this rare opportunity to own a piece of paradise on the shores of Lake Huron. (id:49269)
Wilfred Mcintee & Co Limited
47 West William Street
Huron East (Seaforth), Ontario
Welcome to 47 West William Street. The perfect one floor home ready to move in with newly renovated open style kitchen and living room with electric fireplace. The natural light shows through the California shutters and newer windows. The master bedroom and second bedroom or office plus 4 piece bathroom on main level. The lower level has space for two extra bedrooms and storage area. The laundry room and second bathroom finished space in the basement. There is an attached carport and large storage area. The spacious backyard is all fenced area and a great location situated on a 82 feet by 132 feet lot. (id:49269)
RE/MAX Reliable Realty Inc
255 Mount Albion Road Unit# 40
Hamilton, Ontario
Welcome to your ideal townhome, perfectly located in Hamilton just minutes from the highway! This 3-bedroom, 2+2 bathroom gem offers the ideal blend of modern living and cozy charm. Step inside to an open and airy living space that flows into a bright, beautiful kitchen. Head downstairs to the fully finished basement, designed with a hangout area that’s perfect for movie nights or game days, plus a tucked-away little office space for those work-from-home moments. When the weather’s nice, step outside into your quaint backyard, where you can unwind, entertain, and make memories under the stars with family and friends, all while enjoying peaceful views of the surrounding forest. And for your eco-friendly lifestyle, this home features an EV-ready setup, just plug in your own charger and you’re good to go! This place is truly the perfect balance of convenience, comfort, and style. Don’t miss out on calling this place home! (id:49269)
Revel Realty Inc.
32 Newman Drive
Cambridge, Ontario
Welcome to 32 Newman Drive! This thoughtfully maintained home is located in a prestigious West Galt neighborhood on a large .36-acre lot. Inside, you'll find a spacious living room with a fireplace, a formal dining room, and a bright kitchen with plenty of natural light. The sunroom provides a quiet space for enjoying your morning coffee. The upper level has four comfortable bedrooms, offering ample room for family or guests. The unfinished basement provides great potential for a home office, gym, or an additional living area. Parking is convenient, with a 6-car driveway and a 2-car attached garage. The large back yard features mature trees, providing privacy and space for outdoor activities. Great location, close to river trails, schools, public transit, Highway 401, the Gaslight District, and the Hamilton Family Theatre, offering convenient access to dining, shopping, and entertainment. Contract your Realtor to book a private showing of this home! (id:49269)
Grand West Realty Inc.
19 Whitfield Crescent
Springwater (Elmvale), Ontario
OPEN HOUSE - MAY 3RD FROM 1-3 P.M. - Welcome to 19 Whitfield Crescent. This raised bungalow offers 1153 S. ft on main level plus 650 S. ft finished in the basement (approx. 1800 square feet of living space). This inviting home is ideal for families and those seeking a nice wide open concept Kitchen/Living room layout with easy to maintain laminate floors. The living room has plenty of large bright windows to let the natural light in and the kitchen offers ample storage, catering to all your needs. The main floor features a large primary bedroom with walk in closet and 4-peice semi-ensuite bathroom with a corner soaker tub and separate shower and a spacious 2nd bedroom. A side entrance provides easy access to the finished basement, offering excellent potential for an in-law suite and additional living space. The basement offers a large bedroom, a 4-piece bathroom and a generous family room with gas fireplace and laundry. Large deck off main level patio door overlooks the manicured lot with mature gardens. New paved driveway in 2022 and new shingles in 2023. Located in a quiet neighbourhood, situated close to all essential amenities. Enjoy nearby downtown shops, restaurants, a local bakery, play ground and excellent educational facilities including a nursery school, public and Catholic elementary schools, and a high school. With easy central access to Barrie, Midland, and Wasaga Beach, this property offers the best of both small town living, tranquility and convenience. (id:49269)
Royal LePage Locations North
481 Terrace Way
Oakville (Sh Sixteen Hollow), Ontario
Spacious 3 Story Freehold 3+1 Bedroom Townhouse with Double Door entrance. Approximately 2280 SqFt + unfinished basement (4 Level unit), In High Demand Area. Upon entering, the High Ceilings and openness immediately stand out, which then leads you to the Great layout. Pot Lights, Enginered Hardwood Floor & Fireplace. Living, Walk Out To Balcony. Open Concept Kitchen with Stainless Steel Appliances & Pot Lights. Primary Bedroom with Walk In Closet & 4 Pc Ensuite. 4th Bedroom On Ground Level with Full Bath. The high ceilings & large windows makes this home a daytime dream. Huge unfinished basement with two big Cold Rooms. Entrance from garage. Unique 4 leval property with Double Door Entrances (Front & Back) & 3 Parkings. Separate Living & Family rooms offer a generous yet cozy space for gatherings. Carpet & Pet Free Property. (id:49269)
Cityscape Real Estate Ltd.
525 Grey Street Unit# A
Brantford, Ontario
3 BED 2.5 bath 2 CAR GARAGE 2021 BUILD 1918 SF PLUS FULL FINISHED BASEMENT WITH KITCHEN 1 BED , DEN (COULD BE OFFICE OR 2ND BED) ,FULL BATH AND SEPERATE ENTERANCE Bedroom level laundry, open concept main level w/9' ceilings, Inside entry from garage & more. Master with ensuite and walk in closet. This semi is conveniently located in Echo Park with easy access to 403 & Wayne Gretzky Pkwy. 2 Fridge, Gas stove, Electric stove, Washer ,Dryer, Washer Dryer Combo ,Dishwasher and garage door opener. (id:49269)
Acme Realty Inc.
2270 Seventh Louth Street
St. Catharines (Rural Fourth), Ontario
Welcome to 2270 Seventh St Louth, St. Catharines, a lovingly maintained bungalow nestled on a 0.41-acre lot with no rear neighbours and peaceful orchard views. This warm and inviting home offers over 1,500 sq ft on the main floor, featuring rich hardwood floors, abundant natural light, and a bright sunroom that seamlessly blends indoor comfort with outdoor beauty. Inside, you'll find three generously sized bedrooms, a sun-filled living space, and a mudroom with direct access to a private backyard and an oversized double garage; the massive interlock driveway easily fits up to 10 vehicles. The finished lower level, with a separate entrance, adds excellent in-law suite potential, featuring a cozy family room with fireplace, laundry, and ample storage. The backyard is your own quiet retreat, surrounded by a lush, wooded yard that offers privacy and room to grow; perfect for families or those who love to host. If you crave the calm of country living while staying just minutes from the QEW, St. Catharines Hospital, GO Station, and the wine route, a rare blend of comfort, space, and location; reach out today to arrange your private viewing! (id:49269)
RE/MAX Niagara Realty Ltd


