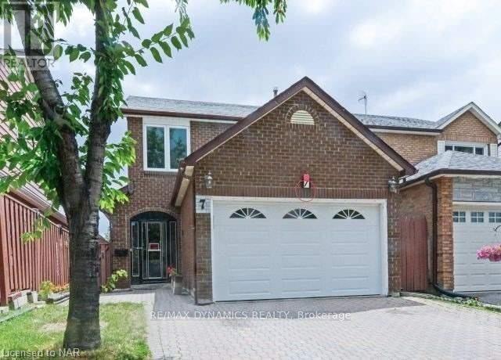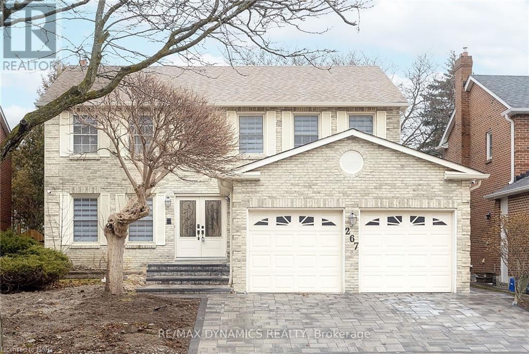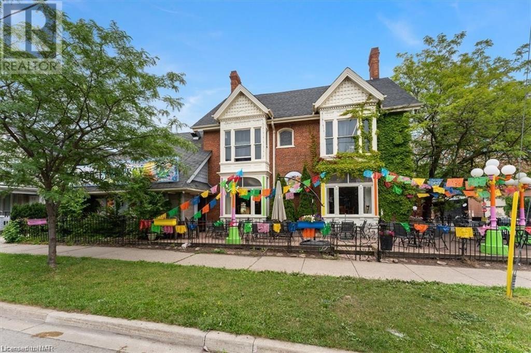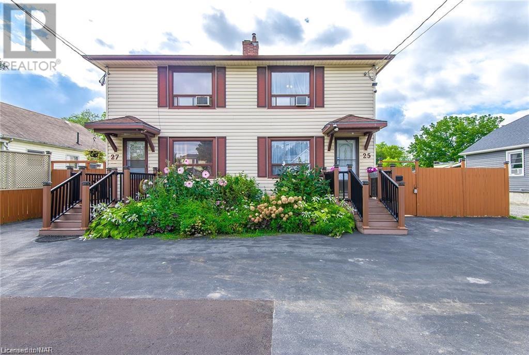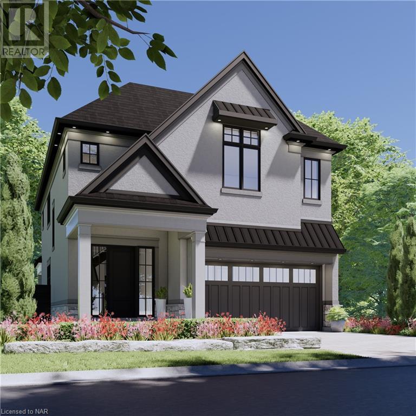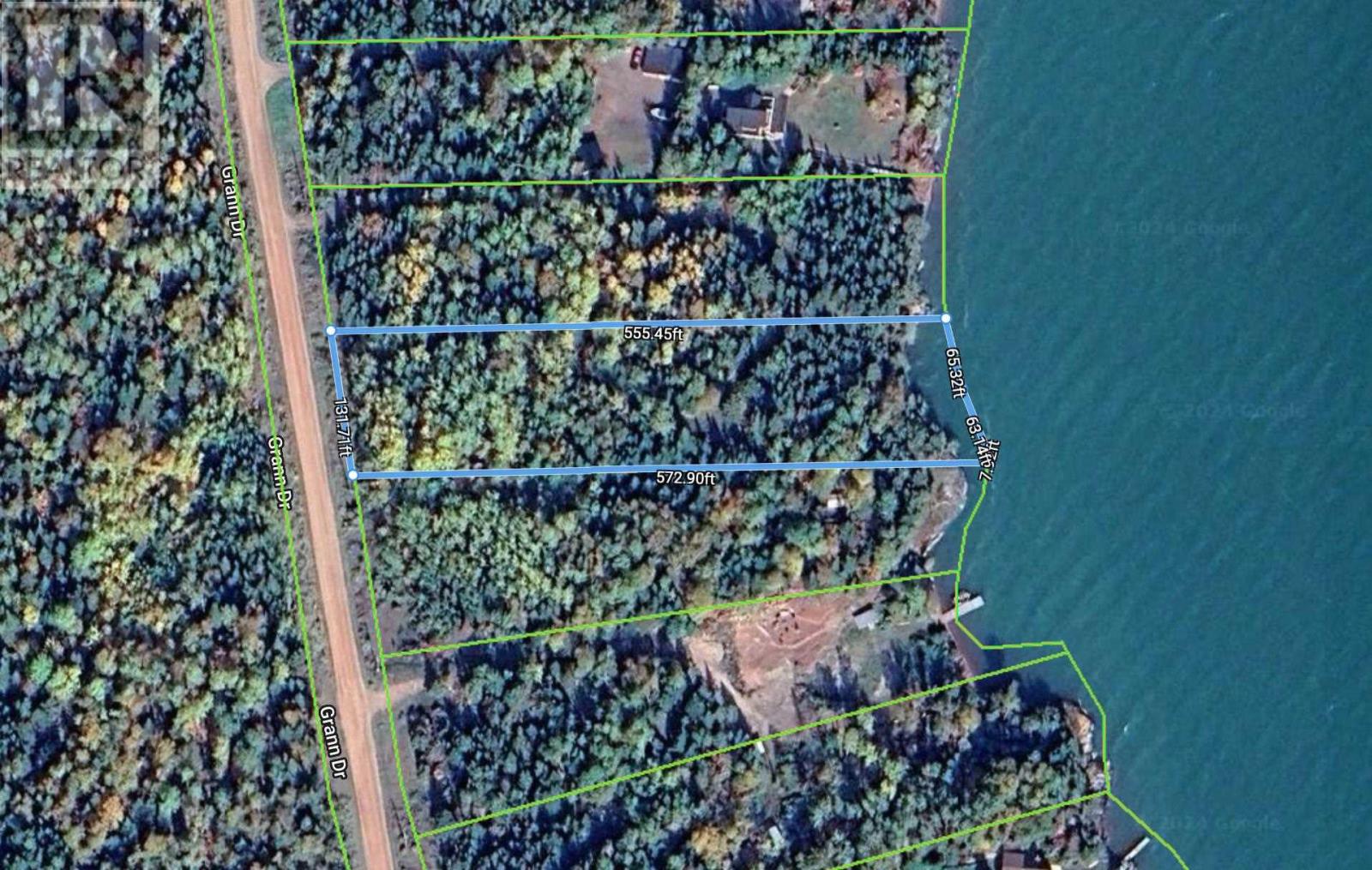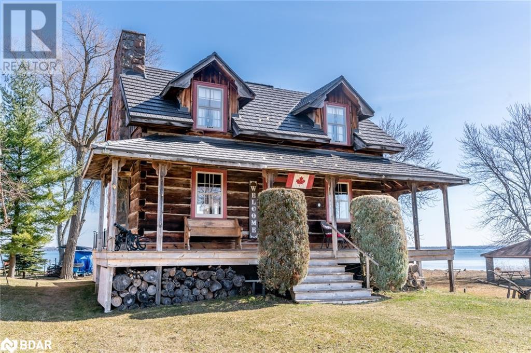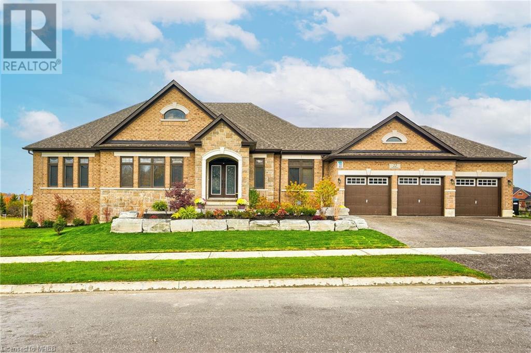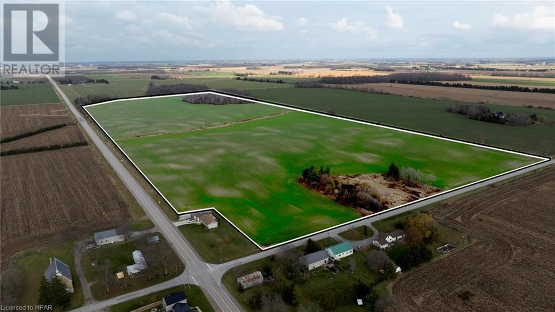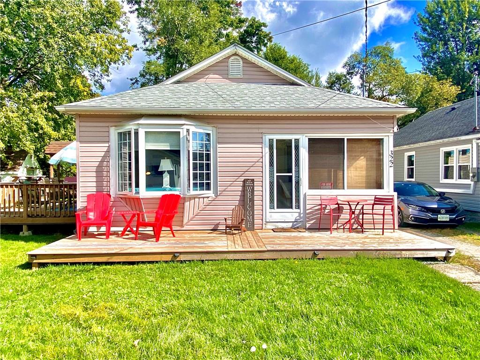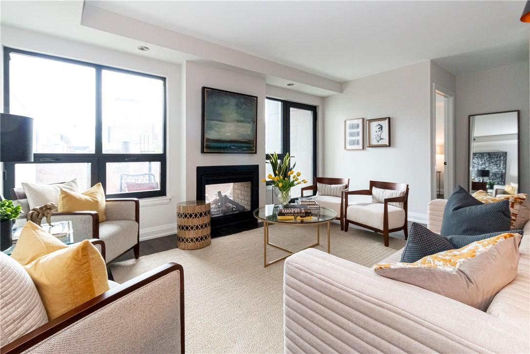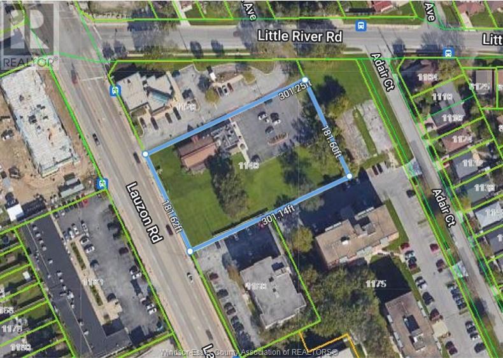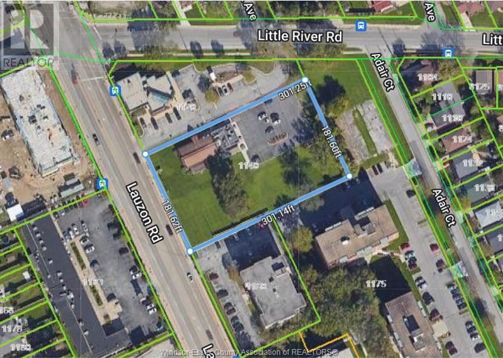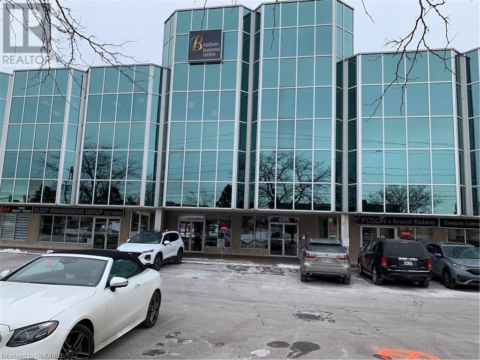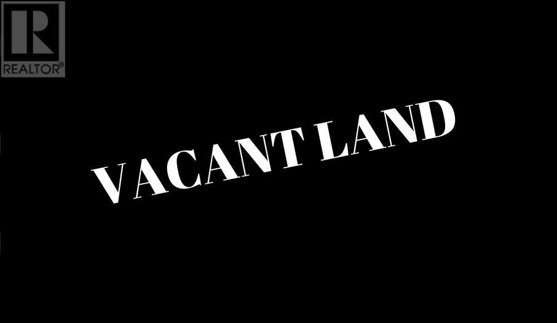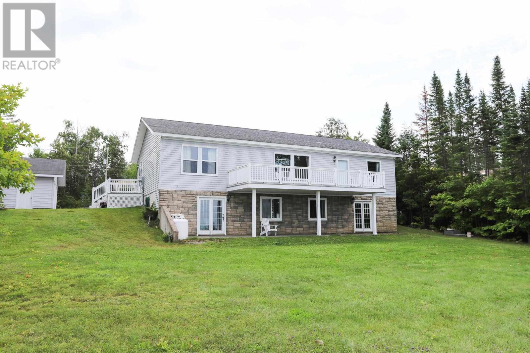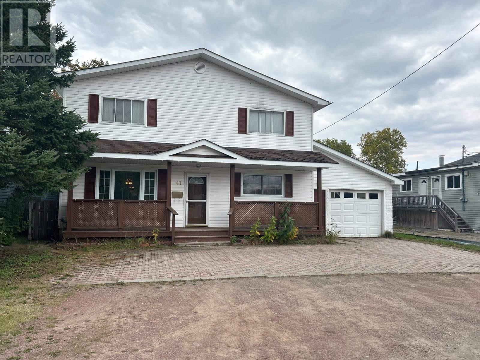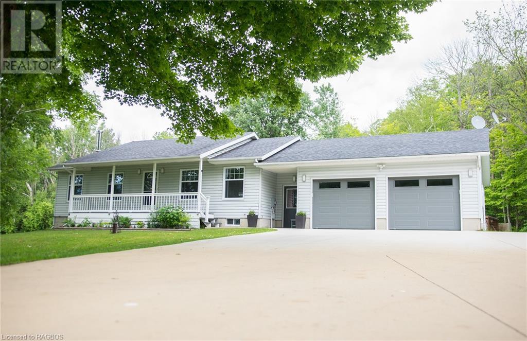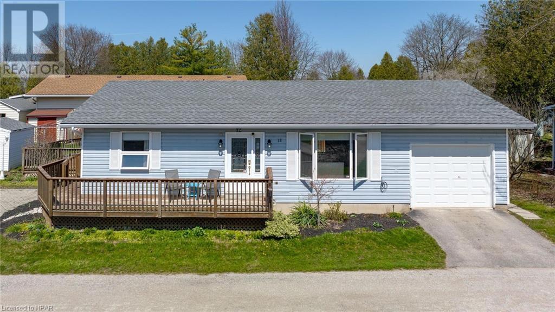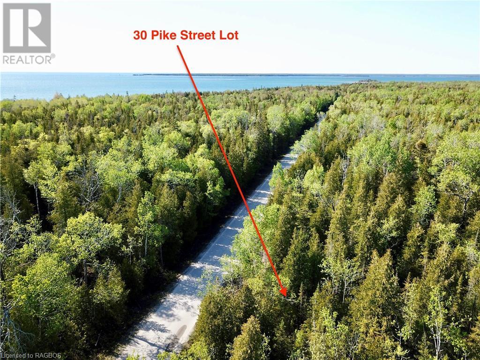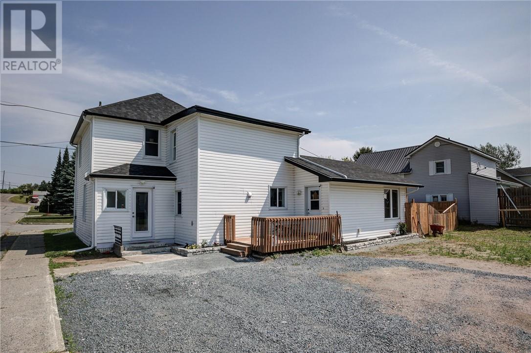7 Slater Circle W
Brampton, Ontario
Welcome to this fully renovated legal basement apartment in Brampton! This apartment features 2 Bedrooms, an upgraded open-concept kitchen combined with a comfortable living area, a 4-piece bathroom and has separate entrance for privacy. This space has upgraded vinyl flooring, and modern pot light fixtures throughout creating an inviting and bright atmosphere, Brand new appliences (id:49269)
267 Hidden Trail
Toronto, Ontario
All-Inclusive, Fully Furnished, Luxury Rental, Tastefully Renovated, Short term Fabulous 2-Storey Detached 4 Bedrooms, Family Home In The Lovely Ridgegate Neighborhood. Over 3,200 Sq.Ft Of Total Living Space. Bright Fully Renovated Eat-In Kitchen With Large Centre Island & Breakfast Bar, Open To W Family Rm With High Efficiency Wood Burning Fireplace Insert, Hardwood Floor, Decorative Wood Ceiling & Barn Doors Open To Oversized Door Double Car Garage, & Fully Fenced Private Backyard Oasis With Jacuzzi. All Appliences, Furnitures And Items Used For This House Are Newly. Close To Parks, Schools, Hospitals, Ttc And Hwy.The Home Is Furnished But Furniture Can Be Removed. This Tranquil Community Encompasses Only About 300 Executive Homes Surrounded By The Expansive G. Ross Lord Park. Conveniently Located In The Heart Of North York, Close To Ttc, Schools, York University, & A Short Drive To Yorkdale Mall. Short Term Or Long Term Lease. (id:49269)
22 Academy Street
St. Catharines, Ontario
Downtown core 9351 sf 2 storey mixed use commercial (6364sf) / residential building (2987sf) with (2837sf) basement area. Containing 1/2 main floor commercial units and 3 upper-level residential apartments. The ground floor is composed of 2 large areas with bar and 2 large commercial kitchens The main floor rooms consist of exposed brick, stained glass, and original fireplaces The building is a historical designated home that has been added onto and converted to mixed use. The building is brick exterior with a pitched asphalt roof in sections and a flat tar gravel roof There is some limited on site parking but plenty of public parking in the area. The property is close to the downtown bus terminal Tenants are on month to month for 1 apartment and the restaurant. (id:49269)
RE/MAX Niagara Realty Ltd
25-27 Gadsby Avenue
Welland, Ontario
Calling all large families; in need of an law suite?...or looking for separate units on the same property? Want help with the mortgage? This large approx 2000 sq ft property has completely separate living space that comprises of 2 side by side semis #25 and # 27; each with 2 beds, 1 bath and laundry in each semi. Each has a separate basement to further develop additional living space with a separate side entrance. One semi #27 is larger with an addition (1995) of a great room with patio doors leading to a deck. At the rear of the property is a large workshop with hydro The property sits on a very large unbelievable lot 67ft by 208 ft in North Welland! A must see in person if you are looking for this kind of large family space, land or income or investment Remarkable opportunity to acquire a side by side duplex that possibly could be separated into 2 lots and in a prime north end location (id:49269)
RE/MAX Niagara Realty Ltd
Lot 40 Lucia Drive
Niagara Falls, Ontario
Introducing the Sereno Model by Kenmore Homes, nestled in the prestigious Terravita subdivision of Niagara Falls. This luxurious residence embodies elegance and modern design, providing an unparalleled living experience in one of Niagara's most sought-after locations. The Sereno Model offers a spacious layout with 4 bedrooms and 2.5 bathrooms, ideal for family living and entertaining. Each home is equipped with a kitchen designed for the culinary enthusiast, and to enhance your move, purchasers will receive a $10,000 gift card from Goeman's to select appliances. Elevate your lifestyle with the Sereno Model's impressive architectural details, including soaring 10-foot ceilings on the main floor and 9-foot ceilings on the second, creating an open, airy atmosphere that enhances the home's luxurious ambiance. The extensive use of Quartz adds a touch of sophistication to every surface, from the kitchen countertops to the bathroom vanities. The exterior of the Sereno Model is a masterpiece of design, featuring a harmonious blend of stone and stucco that exudes sophistication. The covered concrete patios provide a tranquil outdoor retreat for relaxation and entertainment, while the paver driveway and comprehensive irrigation system add both beauty and convenience to the home’s outdoor spaces. Located in the luxury subdivision of Terravita, residents will enjoy the serenity of Niagara’s north end, with its close proximity to fine dining, beautiful trails, prestigious golf courses, and the charm of Niagara on the Lake. The Sereno Model is more than just a home; it's a lifestyle. With its blend of luxury, comfort, and a prime location in Terravita, Niagara Falls, this residence is designed for those who seek the finest in home living. Discover the perfect backdrop for creating unforgettable memories with your family in the Sereno Model by Kenmore Homes. (id:49269)
RE/MAX Niagara Realty Ltd
Lot 17 Grann Dr
Shuniah, Ontario
One of kind waterfront lots, only 45 minutes from town on beautiful Black Bay Lake Superior. Sitting on over 2 acres this vacant lot offers world class fishing, beautiful sunrises and year round opportunity so close to town. Hydro on the road, roughed in driveway and well. HST is applicable. Vendor Take Back Mortgage is an open...speak to listing agent. (id:49269)
Royal LePage Lannon Realty
1623 Mcneil Place
London, Ontario
Welcome to 1623 McNeil Pl. This home has been meticulously updated top to bottom. The dream kitchen has been reconfigured/modified to include a walk-in pantry/appliance garage and an 11-foot island. New Quartz countertops and cabinets. The kitchen overlooks the family room containing a gas fireplace and one wall of built-in cabinets. All three levels of the home have been recently painted with new trim installed plus you will find speakers and pot lights in the ceiling of almost every room and finally, new matching flooring. No carpet in this house. Large oversized dining room, 3 pc. bath and mud-room containing washer and dryer, with entrance to the one-and-a-half car garage complete the main floor. Upper level has 4 large bedrooms with ceiling fans in each and a 4 pc. bath. The primary bedroom has a walk-in closet and the floor is heated in the gorgeous ensuite with a soaker tub, large shower and quartz counter with double sinks. The basement is finished with a family room equipped with hook-up for a projection TV, 3 pc. bath with porcelain countertop and huge shower, the bedroom has egress window, office/den and a nook with rough-ins for future wet bar or kitchenette. On the outside new concrete driveway and sidewalk to backyard, potlights under the eaves, new insulated garage door, 10x10 shed with 60 amp service (for future Hot Tub hook-up), natural gas hook-up for BBQ and the natural gas fire pit stays. Home comes equipped with central vac, a 200 amp electric service, TANKLESS WATER HEATER no monthly rental charges here, garage has electrics in place for future electric CAR CHARGER. The home is wired for a security system and has a Smart Home System for lighting control outdoors, kitchen, L/R, and Primary Bedroom. (id:49269)
Streetcity Realty Inc.
219 Bayshore Road
Innisfil, Ontario
History meets modern living! Originally erected in 1872 on Bear Lake, this log home was meticulously reconstructed in 1979 on a new foundation in the sought-after community of Gilford. Gracing 69 feet of pristine waterfront on Lake Simcoe in Cooks Bay. Steeped in tradition, the home boasts a beautiful stone fireplace and stunning beams. Original pine floors throughout. Marvel at the breathtaking views through the floor to ceiling bay windows. Step into the spacious kitchen, flooded with natural light featuring an island, built-in desk, pantry and walk-out to massive deck. Generously sized bedrooms and primary featuring a private balcony. The basement offers an office or additional bedroom, along with a welcoming fireplace and bar area for entertaining guests. Detached, fully insulated garage with a loft (both R20 drywall, fully painted) presents endless possibilities. Complete with its own deck with captivating views of Lake Simcoe. Whether utilized as a guest retreat, home office or creative studio. Property features its own private dock and marine rail. Truly a haven of charm and history, promising a lifestyle of serenity and enjoyment amidst nature's beauty. This one of a kind property is a must-see. (id:49269)
Engel & Volkers Barrie Brokerage
22 Stewart Crescent Crescent
Simcoe, Ontario
Beautiful 4 years old bungalow with walk out basement! Total over 4700sqft finished living space, spent over $250K for upgrades! 18ft ceiling in the living room & kitchen , Central vacuum, A cathedral ceiling in the dinning room, Oak hardwood floor, rough-in cold and hot water in the basement, swim Spa! Much much more! This home is a rare offering for those who appreciate a warm living space with exquisite detail, while also desiring one-level living. Must see! (id:49269)
41642 Summerhill Rd
Central Huron, Ontario
101 acre farm for sale central to Clinton and Seaforth Ontario. 90 acres workable, systematically tiled in 2021. 1.95 acre where former farmhouse was located (existing well not used), 6.5 acres of bush. Currently under rental contract for remainder of 2024 season. (id:49269)
Dale Group Realty Corp Brokerage
3340 Woodkilton Road
Ottawa, Ontario
Escape to the serene countryside where tranquility meets comfort in this private oasis.Nestled in a rural setting,this property offers the ideal family retreat, just a short 10min drive north of Kanata. Crafted with enduring quality with all-brick exterior complemented by a separate oversized double car garage.Inside discover generous principle rooms bathed in natural light.Updates include long lasting metal roof,newer windows & AC and top-of-the-line generac back-up generator that goes on automatically. Lush green lawns &meticulously landscaped grounds span the expansive 2.6acre lot-ample space for outdoor activities &relaxation.Nature enthusiasts will delight in the property's proximity to the Beachburg Trail Corridor-offering endless opportunities for scenic walks &invigorating hikes right in your backyard.Whether you seek a peaceful retreat or a place to connect with nature,this country home offers the perfect blend of comfort,convenience&countryside charm. (id:49269)
RE/MAX Hallmark Realty Group
158b Mcarthur Road Unit#607
Ottawa, Ontario
Welcome to this affordable, bright large three bedroom unit in the Chateau Vanier B tower. The kitchen wall has been removed to provide an open concept with natural light. The unit features a balcony off the living room providing an unobstructed view to the East and a second balcony off the third bedroom provides a view to the North. The bathroom features tile flooring. There is in unit storage with shelving providing a generous amount of storage space. The building features elevator access to the parking garage and inside access to the pool, sauna, exercise room, tuck shop & barber. Close to grocery, schools, and transit. This is the perfect unit for a first time buyer to showcase their own style or an investor. (id:49269)
RE/MAX Hallmark Realty Group
322 Oxford Avenue
Crystal Beach, Ontario
Consider a home in Crystal Beach with its beautiful white sandy beaches, crystal clear water, charming shops and trendy restaurants…an extremely walkable and active community. Now offering for sale, this charming 4-season bungalow in the heart of the community is just minutes away from the sandy shores of Lake Erie. A 3 bedroom, 1 bath bungalow boasting just under 900 sq feet of bright and beachy living space has plenty of natural light. Situated on 76' x 85' double lot, this property features no carpeting throughout, a new bathroom, recently replaced/enhanced plumbing and insulation. A sliding door leads from the kitchen to a 23' x 13'6” side deck, providing seamless indoor-outdoor living and is perfect for entertaining or watching lawn games being played on the large side yard. The property also boasts a large garden shed, garbage shed, fire pit and treed tranquil backyard for those warm summer nights! The generous front deck is a great spot for chatting up passerby’s. You’re only moments from many new shops and restaurants, historic Ridgeway, as well as a short drive to Fort Erie, Safari Niagara, Friendship Trail, the Peace Bridge and Niagara Falls. The double lot appears to be able to be sold separately as a buildable lot. Buyer to do their due diligence with regards to that potential. Whether you’re looking for a recreational property or a permanent residence with potential to build up, build out, sever or just leave as it, don’t pass by this opportunity. (id:49269)
The Real Estate Boutique Brokerage Inc.
181 James Street N, Unit #509
Hamilton, Ontario
Welcome to the Acclamation Condo's completed in 2019. This spacious 970 sq ft condo is located on the 5th floor with all the features: 2-sided gas fireplace in living room/dining room & balcony. Custom kitchen, slow close drawers, under cabinet valence lighting, gas range, built-in microwave, breakfast bar and expansive island. Pot lights throughout. Washer & dryer in suite. Deep balcony. 2 bed and 1.5 baths. Second bedroom is considered a den, no window but has closet. Large principal bedroom with amazing views. Minutes to so much including: the Hamilton Farmers’ Market, Hunter Street and West Harbour GO Stations, art galleries, restaurants, coffee shops and more. Includes one owned garage parking spot and locker. Sq ft, room sizes are from builders’ plans. Perfect for professionals. RSA. Please contact us for a viewing today. (id:49269)
Realty Network
1140 Lauzon
Windsor, Ontario
GREAT OPPORTUNITY TO OWN PRIME REAL ESTATE LOCATED IN A HIGH TRAFFIC AREA SURROUNDED BY COMMERCIAL AND RESIDENTIAL DEVELOPMENTS. THIS PROPERTY IS 1.256 ACRES WITH A 3000 SQ FT BUILDING AND 30 CAR PARKING LOT. TENANT IS A POPULAR RESTAURANT WITH A LONG TERM LEASE. LOCATION AND PROPERTY SIZE OFFER POTENTIAL FOR NEW DEVELOPMENT OR ADDITIONAL DEVELOPMENT. CD2.1 ZONING PERMITTED USES INCLUDE MEDICAL, RESTAURANT, BUSINESS OFFICE, RETAIL, ETC. POSSIBLE REZONING TO RESIDENTIAL OR MIXED USE. (id:49269)
Royal LePage Binder Real Estate - 649
Ib Toronto Regional Real Estate Board
1140 Lauzon
Windsor, Ontario
BUILD TO SUIT LEASEBACK OPPORTUNITY! GREAT VISIBILITY WITH THIS PRIME REAL ESTATE LOCATED IN A HIGH TRAFFIC AREA SURROUNDED BY COMMERCIAL AND RESIDENTIAL DEVELOPMENTS. THIS PROPERTY IS 1.256 ACRES AND MEASURES 181.6 X 301.14. (id:49269)
Royal LePage Binder Real Estate - 649
Ib Toronto Regional Real Estate Board
8280 Riverside Drive East
Windsor, Ontario
Waterfront lovers look no furtherl This sprawling brick ranch is situated on an 80ft frontage waterfront lot in a prime spot on the River! Watch the freighters, regattas, peche island sunsets from your own yard. This home will greet you and your guests (with lots of front parking) with 3 bedrooms 2.5 baths, and an entertaining layout. Attached double garage, break wall, sprinklers, and a boat lift. Furniture negotiable. a true waterfront gem on a wonderful piece of property. Flexible possession. Fireplace in family room in as is condition. (id:49269)
Manor Windsor Realty Ltd. - 455
3280 Electricity
Windsor, Ontario
$15/SQ FT/YEAR includes all common area maintenance and property taxes! Fantastic value for this beautifully finished, first rate main floor end unit! High ceilings and surrounded by windows. Abundant natural light throughout. Great central location w/convenient access to EC Row Expressway and nearby public transit. Well positioned in proximity to the new Battery Plant, Met Campus Hospital, Windsor Airport, Walker Rd Power Center and 401 Highway. Situated in an impressive, modern & architecturally distinctive building. Sprawling approx 4444 sq ft open concept layout includes 6 large private offices, spacious reception area, board room, multiple large & flexible common areas, kitchen, plus plenty of storage. Separate bathroom facilities for men & women plus a shower. Tons of free on-site parking. Utilities paid by Tenant. Landlord may be willing to subdivide this first rate modern office space. Approach us with your needs. You will not be disappointed. Call now for your private viewing! (id:49269)
RE/MAX Preferred Realty Ltd. - 584
51 Dunlop Street
Clinton, Ontario
Why pay rent when you can own this great 1105 sq ft 1.5 storey home. This well kept home offers a great kitchen with separate eating area, living room, 3 piece bathroom along with a bedroom, separate closet room and living room all on main level. Upper level has a large bedroom with more potential for extra space. The laundry is on a slightly lower level off the main level, there's a full basement and forced air gas heat. This home is situated on an oversized 97' x 112' lot in a great residential area of town. (id:49269)
Coldwell Banker Dawnflight Realty (Seaforth) Brokerage
95 South Street
Port Albert, Ontario
Welcome to your dream home! This stunning 2-year-old custom-built bungalow with a loft offers modern living in a serene country setting 2 minutes from Lake Huron, situated on a sprawling 1.5-acre property, this home boasts 3+1 bedrooms and 3 full bathrooms, providing ample space for your family. As you step inside, you'll be greeted by an open-concept main floor featuring beautiful hardwood floors. The professionally designed, gourmet chef's kitchen is a showstopper, complete with granite countertops, and a large island perfect for entertaining. For added comfort, the tile floor in the kitchen and the two bathrooms have in-floor heat. The adjoining family room offers vaulted ceilings and a gas fireplace! The finished basement is an entertainer's paradise, featuring a home theatre, custom wet bar, and plenty of room for an in-law suite. Outside, you'll find a large double-car garage, a covered front porch perfect for enjoying quiet evenings and fabulous sunset views, and a private, tranquil backyard with a covered deck, patio BBQ, hot tub, and fire pit. The large driveway leads to a 2000 sq ft. insulated, heated shop with 14’ high doors, large enough to store trucks, vehicles, boats, and RVs. The property also comes with a backup generator. Located just a short drive from Goderich and the stunning beaches of Lake Huron, this property offers the perfect blend of country tranquility and convenient access to amenities. Don't miss your chance to own this one-of-a-kind home! Click the video link under Property Information to take the virtual tour. Call for more information. (id:49269)
Peak Realty Ltd (Stfd) Brokerage
Streetcity Realty Inc.
466 Speers Road Unit# 217
Oakville, Ontario
1250 sq. ft. Office with 5 offices and a kitchenette, Elevator, Oakville Transit on Speers, Gross Lease, All Utilities, Property Tax are Included in The Lease Rate. August 1 occupancy, easy access to Q.E, 403 & 407 via Dorval Drive or Third Line (id:49269)
635 Lakeshore Dr S
Sault Ste. Marie, Ontario
Vacant Wooded Lot Directly across from 634 Lake Shore (id:49269)
Century 21 Choice Realty Inc.
634 Lakeshore Dr
Sault Ste. Marie, Ontario
634 Lakeshore Drive Welcomes you. Year round living on the world largest freshwater lake (surface area), Lake Superior. This year-round home is a pleasure to view, with a relaxing country setting drive approximately 25 minutes from downtown Sault Ste Marie. Main floor plan includes a bright and spacious kitchen, dining area, main floor laundry, Livingroom facing the lake, three bedrooms while the Master offers a 4 pce ensuite. The huge composite deck off the living room is where you can relax or entertain and enjoy the breathtaking sunsets each summer. The unfinished basement is a precious space, 1500 sq ft of blank canvass for your man cave, additional bedrooms, rec room or whatever you choose. Offering two separate garden doors, walk-out basement to the water, plumbing roughed in for a third bathroom, (brand new shower and toilet are sitting in boxes.) The asphalt driveway leads to the double car garage, which includes snowblower, riding lawnmower and Generac generator, home is wired for a generator during power outages. This is a dream home for many, don't miss your opportunity to view this family waterfront home. Additional building lot across the street, available to Buyer at a reduced price if Purchasing 634 Lakeshore Drive. Seller would prefer to sell both at once but will sell individually (id:49269)
Century 21 Choice Realty Inc.
47 Wiber St
Sault Ste. Marie, Ontario
Looking for a 4 bedroom home? 2 full bathrooms, spacious room sizes, huge 150ft lot, Storage sheds, plus attached single car garage. Formal dining room plus main floor laundry make for comfortable living. Ample parking and located in a great East End location. House being sold "As Is". (id:49269)
Century 21 Choice Realty Inc.
34 Stowe Terrace
Brantford, Ontario
Welcome home to 34 Stowe Terrace, a well maintained 2-storey home offered for the first time from the original owners in the Empire community of West Brant. This family home boasts 1,549 sq ft equipped with 3 bedrooms, 2.5 bathrooms plus a spacious backyard with a gorgeous inground pool! The bright and spacious 2-storey foyer opens into the front room with windows looking out to the front porch and can serve as a formal dining room. The open concept living room, kitchen and dinette is a bright and open space with sliding doors leading to the large deck in the backyard. The kitchen has ceramic tile flooring and is fashioned with stainless appliances and plenty of cupboard & counter space. In addition, the kitchen features a built-in dishwasher and a centre island. The main floor is complete with inside access to the garage and a 2 pc bathroom. The second floor of the home has 3 bedrooms including the primary bedroom which is equipped with a walk-in closet and a large 4 piece ensuite. The basement is partially finished offering a large storage space with laundry facilities and plenty of space for future development. The gorgeous backyard has a large deck perfect for entertaining, a green space for play and a huge in ground pool just opened to make the most of the hot summer days ahead! Located on a quiet street close to amazing parks, excellent schools and endless trails. This lovely family home is sure to impress. (id:49269)
RE/MAX Escarpment Realty Inc.
3180 Meadowbrook Lane Unit# 110
Windsor, Ontario
Peartree Property Group proudly presents “The Pearl” at Loft 3180! Summer is here! This main floor unit features a triple sized expanded patio and ability to have a BBQ! These brand new, extraordinary luxury loft apartments are built with quality block and concrete construction. Designed to raise the bar and exceed expectations! Popular Forest Glade community. Close to new Battery Plant. Adjacent to Little River Golf Course. Short walk to bus stop, park, arena and schools. Grocery just 2 km away. Inside you’ll enjoy countless upgrades. Bright, open concept interior. Soaring 12 ft ceilings and massive windows. Gorgeous designer kitchen. Quartz counters. Luxury vinyl and ceramic floors. Sizable in suite laundry with sink. Upgraded lighting. Premium hardware. 5 new appliances. Advanced security features. Private balcony. Individual forced air gas heating, c/air & HRV units. Ample parking with EV charging. Rent doesn’t include utilities. 1 yr min term with first and last. Call now! (id:49269)
RE/MAX Preferred Realty Ltd. - 584
109 Shepard Lake Road
Georgian Bluffs, Ontario
Meticulous, move-in ready 3 bedroom bungalow on a private 2+ acre lot centrally located between Hepworh and Wiarton, and only a short drive to Sauble Beach. Over 1800 sq ft of tastefully decorated living space offering 2 baths, an open concept layout, a partially finished basement, ensuite privileges, and even garden doors off the primary bedroom to the back deck. The deck is easy maintenance made with composite decking, and offers a hot tub overlooking the private back yard and even outdoor speakers! Attached two car garage, gas heating and central air. Plus , a concrete driveway offers ample parking. The school and golf course are nearby. The perfect opportunity to live in the country with town amenities just minutes away! (id:49269)
Sutton-Sound Realty Inc. Brokerage (Owen Sound)
12 Garden Road
Huron Haven, Ontario
Welcome to your new home! This lovely 2 bedroom Royal Home bungalow with an attached single car garage is located at 12 Garden Road in the quaint village of Huron Haven. Huron Haven offers affordable, low maintenance living minutes from Goderich, beaches, shopping, golf courses and more. As you step inside this beautiful home you will instantly appreciate the pride of ownership, be impressed with how spacious the open concept feel and abundance of natural light. Take note of the new gleaming hardwood floor in the galley style modern kitchen. As you envision yourself living here, enjoy your morning coffee on the front deck overlooking the creek and afternoon tea under the gazebo on your side deck. Take a stroll to the outdoor in ground pool or see what activities are planned for the day at the clubhouse. If this sounds like a home and lifestyle for you, call your REALTOR® today. (id:49269)
Royal LePage Heartland Realty (God) Brokerage
1002 Tribble Road
Muskoka Lakes, Ontario
Welcome to this enchanting historic property, originally established in 1896 as a schoolhouse in the serene Muskoka Lakes region. This unique residence retains its timeless charm and historic ambiance, offering a rare blend of original features and thoughtful modern upgrades. Operational as a schoolhouse until 1920, the property received a carefully curated addition in 1999, seamlessly blending with the original structure to preserve its authentic style. Enjoy the vaulted ceilings in the log home to opposite stunning octagon windows in the crest of the roof along with the characteristic wood floors. Nestled on a picturesque 1-acre lot with mature trees, the property boasts a lot frontage of 247.5 feet and a lot depth of 165 feet, zoned for residential use. The beautiful log home features a durable metal roof and includes a charming gazebo and shed structure at the rear of the property. Enjoy public access to Skeleton Lake just down the road, making this a perfect blend of historic allure and modern convenience. Home or Cottage, 4-season, Home Office or Writers Haven.....a must see! (id:49269)
Royal Heritage Realty Ltd.
3 Artesian Avenue
Holland Landing, Ontario
Top 5 Reasons You Will Love This Home: 1) Located in a desirable family-friendly neighbourhood and boasting a fantastic 100'x200' lot meticulously maintained for its new owners to enjoy 2) Walk through your oversized workshop into a ready-to-build dream backyard oasis with ample cleared space 3) Added benefit with access to reputable schools and educational institutions within Holland Landing, ensuring excellent schooling options while being nestled near major highways, great for commuters 4) Steps away from walking trails and convenient access to Lake Simcoe, encouraging an active lifestyle 5) Perfect for a growing family to enjoy with ample space throughout, perfect for lifetime memories. 2,496 fin.sq.ft. Age 40. Visit our website for more detailed information. (id:49269)
Faris Team Real Estate Brokerage
65 Cedar Street
Guelph, Ontario
Located in the heart of Old University this gem is wonderfully versatile. Investors will recognize an opportunity here to enjoy a revenue stream. With a few adjustments you can see the potential to duplex this home or create 5 bedrooms in all. While families will enjoy the quiet neighbourhood, 55x 100 lot, private yard, single car garage and plenty of walking trails along the river and into the heart of downtown Guelph. This property is a quick and easy commute to the University campus. Cosmetically this home offers contemporary flare at every turn as it was recently renovated throughout. Major items have been looked after in recent years and include: Windows 2020, concrete patio 2020, electrical updates 2018, roof, furnace and a/c 2015. Don't miss out on this opportunity, book your viewing today. (id:49269)
Coldwell Banker Neumann Real Estate Brokerage
78 Imperial Road N
Guelph, Ontario
Welcome to 78 Imperial Road North! This stunning family home, has an endless list of upgrades and renovations from the last 2 years. Located in a quiet, sought after west end neighbourhood, backing onto Dunhill Park, this property is perfect for any growing family. This home is the perfect blend of class and sophistication, but also incredibly family friendly. The beautiful kitchen has stainless steel appliances, quartz counter tops, a surplus of cabinet and counter space and an over sized island for the kids or guests. The open concept main floor is flooded with natural light and deck access allowing for the perfect flow for entertaining. The large fully fenced yard with mature trees is amazing for families with pets and children. The second floor is perfectly laid out, with 3 spacious bright bedrooms that include ample closet space. The finished basement adds a ton of additional living space, a forth possible bedroom/office, 3 piece Bathroom, and a surprising amount of storage space. Last year the home was fitted with a brand new high efficiency HVAC/Furnace/AC system that will save you LOADS of money on your monthly bills. Do not miss your chance to see this home in person, book your showing today! (id:49269)
Coldwell Banker Neumann Real Estate Brokerage
Lot 40 - 502141 Concession 10 Ndr
West Grey, Ontario
Enjoy country living in this seasonal trailer in Blue Water Lakes campground... Fishing, swimming, a beach playground. Lake fishing for trout etc. Site 40 has a firepit, picnic table and camp has a grocery store for a cottage community. Trailer sleeps 6, Bunkhouse sleeps 3. Instant hot water. Open May to October. Free WIFI throughout campground. **** EXTRAS **** Park approval required. Trailer MFG: Fleetwood Canada Ltd, Year: 1996, Model: Terry 27 ft Trailer (id:49269)
Royal LePage Rcr Realty
35 Lily Lane
Halton Hills, Ontario
Amazing Location in Georgetown south, Open Concept Semi-Detached. Large Eat-In Kitchen With Walk-Out To Fenced Yard. 3 Bedrooms, Close To Shops, Schools, Community Centres, Churches, Parks & Trails. Open Concept With Walk-Out To Fenced Yard With newer deck and Garden Shed. Finished basement. **** EXTRAS **** Semi-Detached Conveniently Located In South Georgetown. Basement With Rec Room, 3Pc Bath & Lots Of Storage. (id:49269)
Royal LePage Meadowtowne Realty
30 Pike Street
Northern Bruce Peninsula, Ontario
Welcome to 30 Pike Street. A 2.63 ACRE building lot just a short walk from the SHORES OF LAKE HURON on the beautiful Bruce Peninsula. A flat, well treed lot on a PAVED ROAD SYSTEM that is municipally maintained 12 months of the year. Lot is 250FT WIDE at the road by approx. 500FT DEEP backing onto more wooded and undeveloped property. Flat, level site offering many building envelope options and FULL PRIVACY FROM THE ROAD AND NEIGHBOURS in all directions. Less than a 5min bike ride or short stroll to a 6 acre municipally owned WATERFRONT PARKLAND with over 355FT of Lake Huron SHORELINE to enjoy. Area offers MANY TRAILS including marked ATV and OFC snowmobiles trails. YEAR ROUND curbside weekly garbage and recycling collection, school bus route and about 15mins from the Village of Lion's Head - offering grocery store, hardware store, LCBO, post office, restaurants, Marina and 4 bed Hospital with Emergency Room services. 30-40mins to Tobermory, and 35 minutes to Sauble Beach makes this mid-peninsula area an ideal vacation home or permanent residence location. (id:49269)
Royal LePage Rcr Realty
410 Lake Rosalind Road 4
Brockton, Ontario
Welcome to 410 Lake Rosalind Road 4, in the municipality of Brockton. This custom built estate home was built in 2010, sits on approximately one acre offering privacy, tranquility and deeded access to the lake. Upon pulling up the winding drive to this property and entering this home - pride of ownership and attention to detail is unparalleled from the landscaping to the interior finishes. The main level offers over 1700 square feet of living space. The great room offers expansive panoramic views, cherry cabinetry, stone countertops, maple flooring, sitting and dining room with patio doors leading to a stamped concrete patio. The main level also offers a large foyer for greeting guests, powder room with maple cabinetry, main level laundry, office area or second bedroom. The master / primary suite offers two walk in closets, full en suite bath with heated floor’s. The lower level carry’s on the feel of elegance, with a large open concept finished area, theatre area, in floor zoned heating throughout, full bathroom and two additional rooms currently being utilized as a gym and bedroom. Walkout to the lower level stamped concrete patio where you can enjoy the privacy of nature and extensive professional landscaping. The main level deck offers several sitting areas and privacy. The detached double garage with storage above is an additional bonus that this property has to offer. (id:49269)
Exp Realty
317 Earl Street
Kingston, Ontario
Prime university location across the street from Queen's University main campus. 6 bedrooms plus separate living room and dining room. 2 x 3pc bath rooms. Currently rented for $5740.00 / month until April 30, 2025 Expenses 2024 taxes $7925.00, insurance $2800.00, and optional management at $3600.00 for an NOI of $54,500 (id:49269)
Sutton Group-Masters Realty Inc Brokerage
507 Genista Drive
Burlington, Ontario
Welcome to 507 Genista Drive in Burlington's Garden Trails community. This 4-bedroom, 3-bathroom raised bungalow is perfect for families, especially those considering moving parents in. The fully finished basement offers a spacious living area, a full kitchen, two bedrooms, and a separate entrance, providing privacy and comfort without the typical basement feel. The main level features an open-concept design with 9-foot ceilings, an inviting living room with a gas fireplace, and a kitchen with granite countertops and stainless steel appliances. Step outside to your private backyard which features a two-tiered deck, gazebo, and paved sitting area. Recent updates include a new roof (2014), air conditioner (2019), and furnace (2019). With a four-car driveway and proximity to top-rated schools, parks, and shopping, this home is ideal for any family. Don't miss out on this great opportunity in one of Burlington's best neighbourhoods. (id:49269)
Century 21 Miller Real Estate Ltd.
541 Mccharles Lake Road
Walden, Ontario
Welcome to 541 McCharles Lake Road. Waterfront property with plenty of privacy! 4 + 1 bedrooms, three full baths, large master bedroom with full ensuite. Well-landscaped yard features a 24x24 detached garage with extra storage, a 14x10 sauna, a 12x10 Bunkie, and 19x8 sea cans for added storage. The home also boasts a woodstove for those cold winter nights, some log & cedar interior, spacious kitchen & dining area. It also includes the dock and many perennial gardens (id:49269)
Royal LePage North Heritage Realty
205 Brazeau Montee & 1027 Pothier Road
St. Charles, Ontario
Land sale with 3 seasonal structures. 318 acres for your personal hunting camp or build your dream home/cottage or for development. excellent property with a mixture of foliage and trees that is zoned residential. This property is severable and bordered by 2 roads. Three structures exist on the property but have not been occupied recently and are in poor quality. Close to the town of St. Charles with a corner store, restaurant and supplies, close to public boat launch onto Nepawassi Lake. Hydro has been previously installed on the lot. Lots of room for your family and friends to camp, roam and relax and connect to mother nature. Easy access to Hwy 17 and Hwy 69, 30 minutes to Sudbury. (id:49269)
Century 21 Select Realty Ltd
904 Vine Avenue
Sudbury, Ontario
If you're looking for solid investment you won't want to miss this 4+1 brick bungalow located in a prime New Sudbury location. Outside the spacious paved driveway has plenty of room for the growing family. Out back you'll enjoy your morning coffee on your large deck while the little ones run and play in your private yard and the brick storage shed help keep things neat and tidy. Inside you're welcomed by a large foyer leading to a lovely open design featuring an updated kitchen for the aspiring chef, a bright and spacious living room, four good sized bedrooms , a remodeled bathroom as well as updated flooring, interior doors, trim, light fixtures and paint through out. Downstairs you'll find a studio inlaw suite (currently rented for $1200 all inclusive by an amazing tenant who would stay but is month to month) and features a new kitchen, very large rec room with wood fireplace (as is), and full bathroom. There is also a fifth bedroom which can be used by the main unit or inlaw suite (has two doors and is currently being used by the main unit as office). This home offers so many options and won't last long. Book your private viewing today! (id:49269)
RE/MAX Crown Realty (1989) Inc.
92 Water Street
Chelmsford, Ontario
Affordable Family Home! If you're looking for a spacious family home with income potential don't miss this large 2 storey home located in a quiet neighborhood. Outside you will find a huge driveway where you can store all your toys and treasures. There was a detached building that was torn down (right side of driveway) so a 28 x 28 detached granny flat or garage may be possible as the utilities are already there. Out back you will enjoy your morning coffee on your spacious patio while the little ones run and play in your fenced yard and the 12 x 16 shed (90% complete just needs siding and door) help keep things neat and tidy, Inside the main unit features an updated kitchen for the aspiring chef, a bright and spacious living room, main floor laundry making chores a breeze, 1.5 renovated bathrooms, 3 good sized bedrooms, updated flooring throughout, and plenty of storage. Do you have a family member you want to keep close? Or maybe you're just looking for a little extra income? The main level in-law suite will answer your prayers with oak kitchen open to living room, 4th bedroom and second full bathroom. The gas furnace will keep the bills to a minimum and the updated shingles (2022) will keep you worry free for years to come! Book your private viewing today! (id:49269)
RE/MAX Crown Realty (1989) Inc.
323 Turnberry Street
Brussels, Ontario
Small town living at its finest - Welcome to 323 Turnberry Street in Brussels! Recently renovated throughout and waiting for you to call home. The main floor includes a 3 piece bathroom, a beautifully done eat-in kitchen with 2 commercial grade fridges/freezers and a bright, spacious living room where you can cozy up near the fireplace in the winter months but if that's not enough room for you check out the huge family room! As you head upstairs you'll find 3 great sized bedrooms (The primary has a walk-in closet!) you'll also find a cute space at the end of the hall perfect for your home office or a reading nook! Lastly there's a 4 piece bathroom upstairs which includes your laundry - no more running up and down flights of stairs carrying all those clothes! When you step outside into your large backyard you will feel completely at peace, sit down under the covered porch and enjoy your coffee while you watch your kids or furry babies run around in the fully fenced space. Let's not forget about the massive 20x54 shop/detached garage that includes its own separate furnace and 60 amp hydro panel with two 240V welding plugs. Built in 2021 this shop was beautifully designed with muralex panels, 15 ft ceilings, 13 ft rollup doors and an upper loft for extra storage. This is any hard working individuals dream shop or just a great space to store all your toys + vehicles! Only 20 minutes to Wingham & 25 minutes to Listowel this home is conveniently located close to all amenities and an easy hour commute to Kitchener/Waterloo. This home has everything your family could need and more. Reach out to your Realtor today to book a showing! (id:49269)
Exp Realty
3180 Meadowbrook Lane Unit# B
Windsor, Ontario
Peartree Property Group proudly presents “The Sapphire” at Loft 3180! Our largest 1 bedroom layout. This completely open concept end unit layout will have wide appeal and is available on all 3 floors. Starts at only $1895 per month. These brand new, extraordinary luxury loft apartments are built with quality block and concrete construction. Popular Forest Glade community. Close to new Battery Plant and Amazon Warehouse. Adjacent to Little River Golf Course. Short walk to bus stop, park, arena and schools. Grocer 2 km away. Inside you’ll enjoy countless upgrades. Bright, open concept interior. Soaring 12 ft ceilings and massive windows. Gorgeous designer kitchen. Quartz counters. Luxury vinyl and ceramic floors. Sizable in suite laundry with sink. Upgraded lighting. Premium hardware. 5 new appliances. Advanced security features. Private balcony. Individual forced air gas heating, c/air & HRV units. EV charging. Rent does not include utilities.1 yr min term with first and last. Call now! (id:49269)
RE/MAX Preferred Realty Ltd. - 584
41 Mockingbird Court
Woolwich, Ontario
Welcome to 41 Mockingbird Court, Elmira Discover this impressive 4-bedroom, 2.5-bathroom semi-detached freehold home located in a peaceful court setting in the charming town of Elmira. Perfect for families, this home offers a blend of comfort, style, and convenience. Key Features: Quiet Court Location: Nestled in a tranquil neighborhood, this home provides a serene living environment with minimal traffic. Spacious Living Areas: The large eat-in kitchen is perfect for family meals and gatherings, featuring ample counter space and modern appliances. The upstairs family room offers a cozy retreat for relaxation or entertainment. Walkout to Backyard: Enjoy outdoor living with a convenient walkout to the spacious backyard, ideal for summer barbecues, gardening, or simply relaxing. Four Bedrooms: Plenty of space for a growing family or guests, with four well-appointed bedrooms providing comfort and privacy. Nearby Schools: Located close to top-rated schools, making morning commutes easy and ensuring excellent educational opportunities for your children. Modern Amenities: With 2.5 bathrooms, including a primary ensuite, this home is designed for modern living, providing convenience and functionality. Don’t miss the opportunity to make 41 Mockingbird Court your new home. Schedule a viewing today and experience the perfect blend of peaceful living and modern comfort in Elmira. (id:49269)
Coldwell Banker Peter Benninger Realty
1750 Autumn Crescent
Pickering, Ontario
*RARELY OFFERED 168' RAVINE LOT* Backing Onto Altona Forest, One Of Pickering's Most Coveted & Desirable Family Oriented Neighborhoods!Revel In One Of GTA's Protected Conservation Areas Ideal For Nature Enthusiasts Who Enjoy The Quiet & Pristine Sounds Of Summer And Tranquility. This Lovely Family Home Has Been Freshly Painted Boasting Natural Light With Oversized Windows And Soaring 9' Ceilings.Gourmet Modern Kitchen With Stone Backsplash & Waterfall Counter, Stainless Steel Appliances, Bright Eat In Sitting Area Overlooking Altona Forest. Step Out To Your Own Backyard Oasis, Ideal For Entertaining And Family Gatherings. Retreat To The Primary Bedroom With Its Spa-Like Bathroom Sanctuary Offering Breathtaking Views Of The Forest. Enjoy The Versatile Basement, Recreation Area, With A 5th Bedroom Conversion Potential. Savour The Convenience Of Main Floor Laundry With Garage Access. Walking Distance To Local Public & Catholic Elementary & High Schools, Ideal For Your Young Family. Welcome Home! **** EXTRAS **** 2016 High Efficiency Air Conditioner & 2 Motor Furnace Serviced-Annually, 2016 Shingles With Added Vent For Attic Air Circulation, Newer Front Streak-less Front Windows, Newer 2023 Sliding Walk Out Back Door, Newer Garage Door (id:49269)
Royal LePage Signature Realty
813 Conlin Road E
Oshawa, Ontario
Brand new (just 8 months old) spacious Townhouse in Oshawa on Conlin and Wilson intersection. Built by award winning developer Stafford Homes. One of the best layouts available in this development with neutral colour palette and several upgrades. Double garage, large Terrace, smooth ceiling throughout. Main floor available for rent. A modern Kitchen fitted with S/S appliances, double sink, centre island as well as a large breakfast bar. The Primary suite offers ultimate luxury with his and her (W/I) closets, walkout to balcony and a large 4 pc ensuite with spacious shower, tub and upgraded vanity. Laundry is conveniently located on 2nd floor. Double car garage along with 1 additional driveway parking. Great for a family. Portion for lease will be partly furnished including Sofa, Dinning table and chairs, TV, and Bed box.Basement will be rented out separately. Laundry will be shared with the basement tenant (once a week). Basement tenant will use the garage entrance. **** EXTRAS **** Ideal location within close proximity to Durham College and Ontario Tech university, public transit , easy access highways, parks and conservation areas, shops. restaurants, community centre and all conveniences close by. (id:49269)
Century 21 Empire Realty Inc
312 Nottingham Forest Road
Bradford/west Gwillimbury, Ontario
CUSTOM EXECUTIVE RETREAT ON A STUNNING 1.3 ACRE PROPERTY BOASTING IMPECCABLE DESIGN & COUNTLESS UPGRADES! Welcome to 312 Nottingham Forest Road. This luxurious custom executive home is situated in picturesque Bradford on a tranquil 1.3-acre lot. It features over $700k in upgrades, offering elegance and sophistication throughout. Situated in a quiet cul-de-sac with easy access to amenities and Highway 400, the home boasts exceptional curb appeal with a stone & stucco exterior and landscaped grounds. The 18’ grand foyer leads to meticulously crafted living spaces with high ceilings, hardwood floors, and premium finishes. The main level highlights a custom Ora kitchen, a formal dining area with a butler's pantry, a bright living room, and a cozy family room with a gas fireplace. Upstairs, the primary suite includes a walk-in closet and updated 5-piece ensuite, while all additional bedrooms have their own ensuites. The lower level offers entertainment and relaxation options, including a 40’ cantina and workout room, while also providing the option to create additional living spaces. The property also features an oversized 3.5-car heated garage with space for a potential lift ensuring room for all of your cars and seasonal toys. (id:49269)
RE/MAX Hallmark Peggy Hill Group Realty Brokerage

