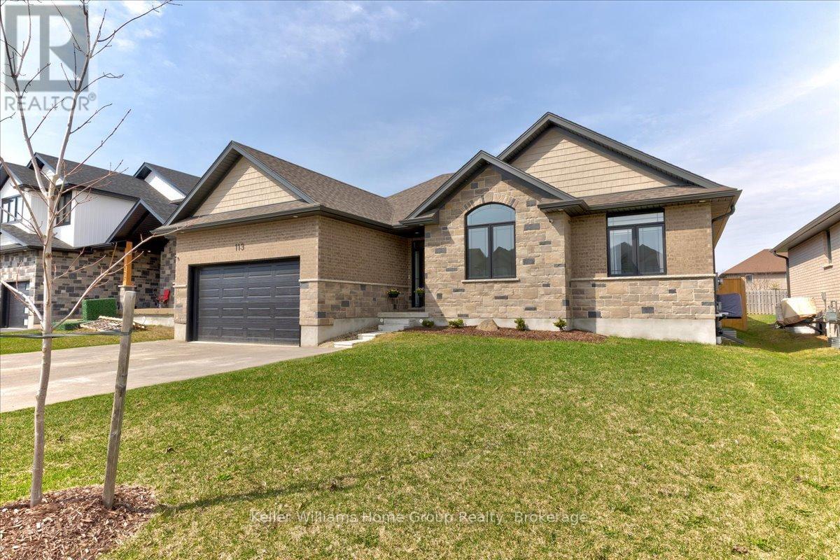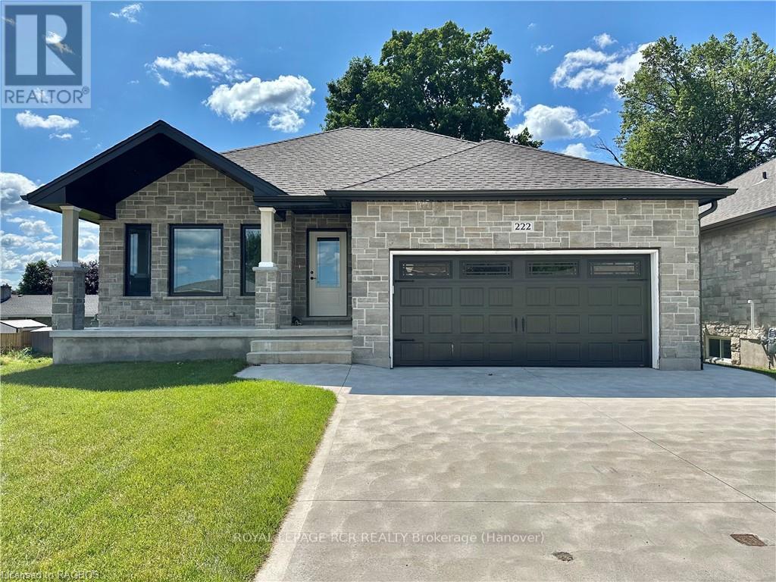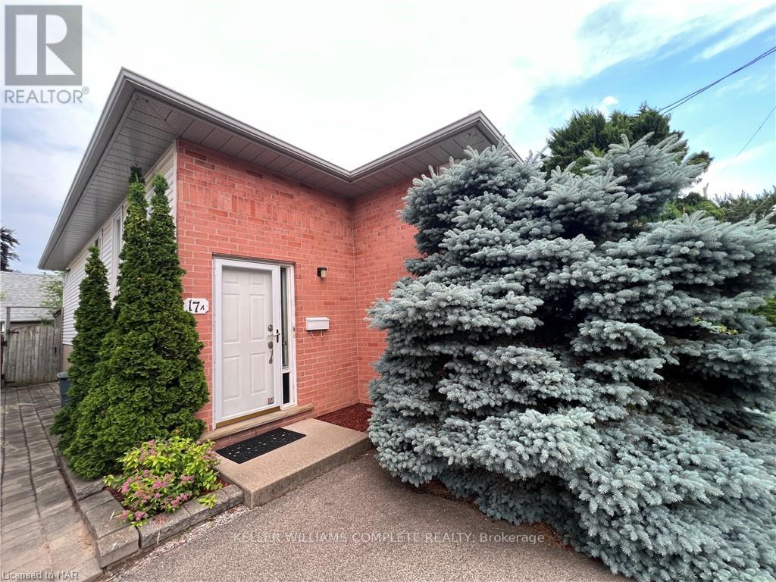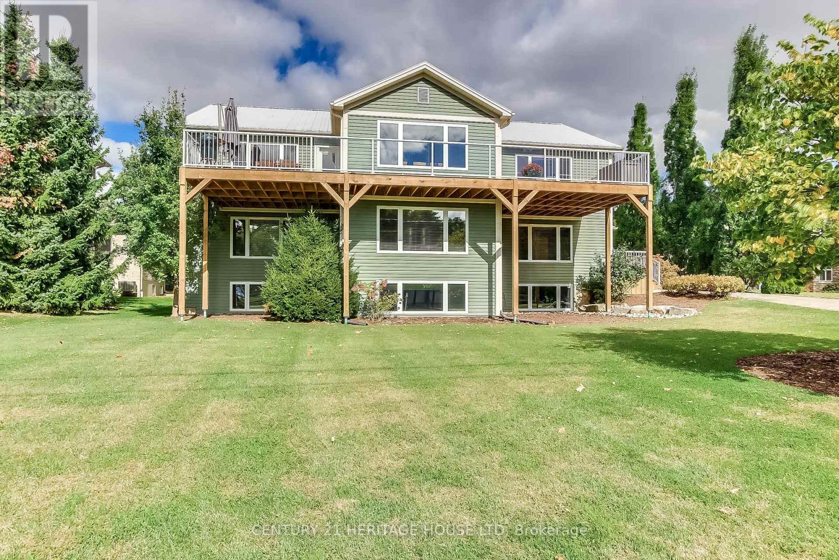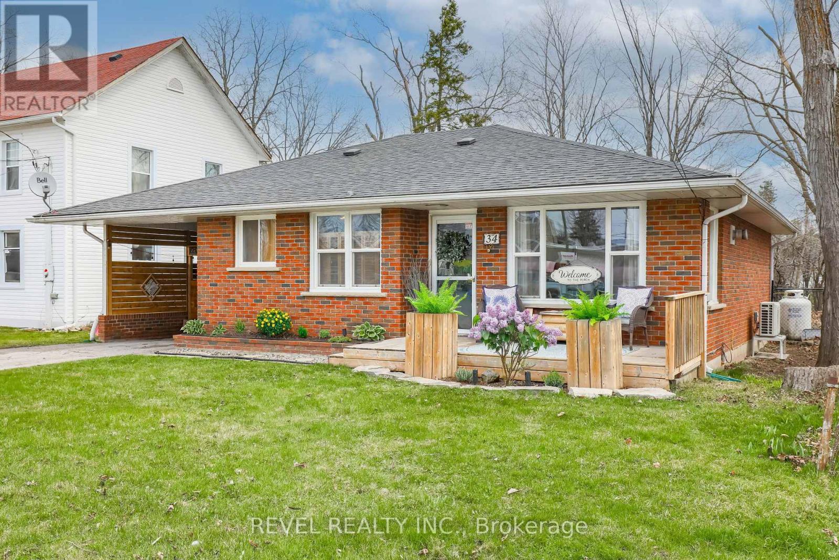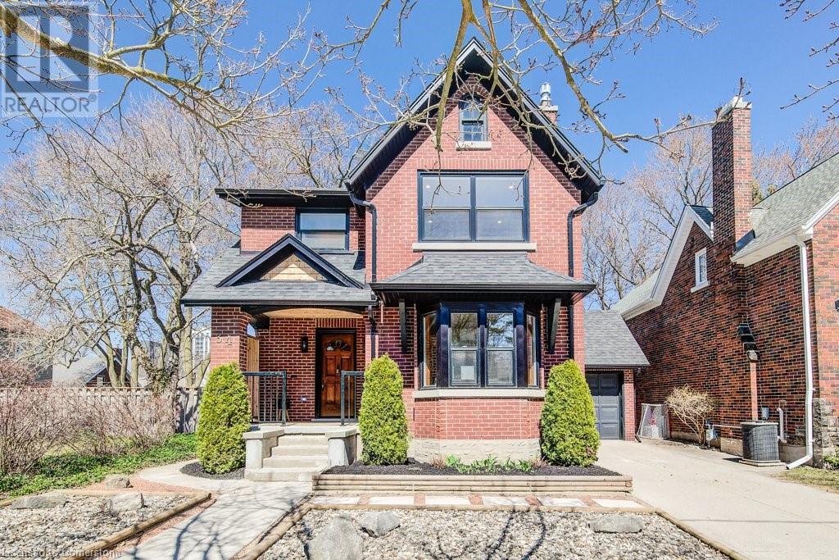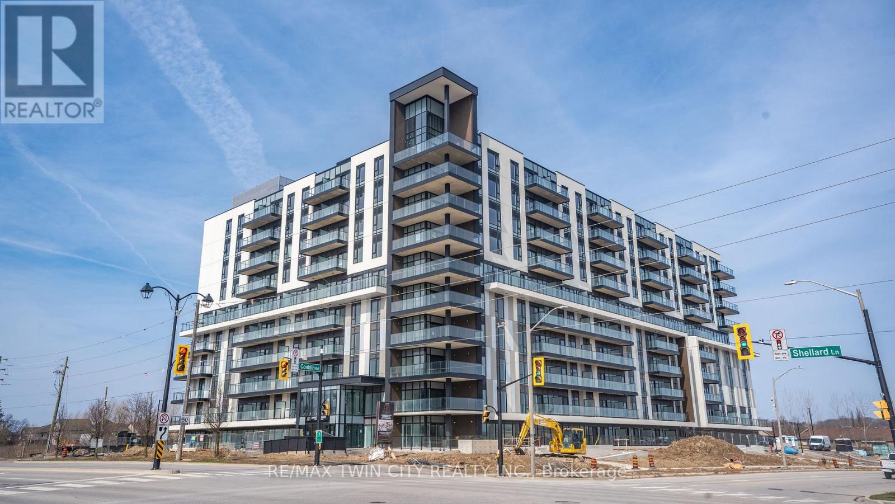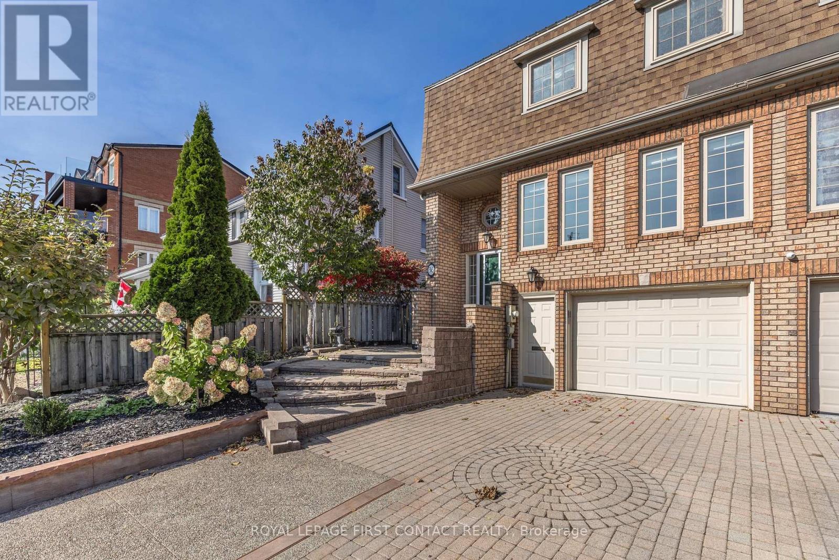229 Kenneth Avenue
Kitchener, Ontario
Looking for a bright and fresh four bedroom sidesplit on wide lot with park-like setting in the private backyard? Looking for an oversized attached garage? Enter the new front door and put your feet on the hardwood floor in this generous sized living room with newer vinyl windows. The kitchen not only sports recently refaced white cabinets, but also gives access to the garage and a great view of the kids playing in the fully fenced back yard with shed, large deck and backing onto no back yard neighbours. With four bedrooms (three up and one down) and two full bathrooms, there is lots of room for everyone and enough space to work from home. Enjoy carpet-free hardwood upstairs and newer plush carpet on the lowerlevel. Looking for storage? The sheer volume of the crawl space allowed thecurrent family to store twenty years worth of treasured memories. Start making your memories today. (id:49269)
Keller Williams Home Group Realty
113 Walsh Street
Wellington North (Arthur), Ontario
Welcome to this beautifully crafted 3+1 bedroom, 3-bathroom bungalow, custom-built in 2022 by a trusted local builder. Nestled in a friendly and vibrant neighborhood, this home exemplifies superior craftsmanship, thoughtful design, and is still covered under the Tarion structural warranty.Step inside to find an open-concept layout filled with natural light. The spacious living room features a cozy fireplace and large windows, creating a warm and inviting atmosphere ideal for both relaxing and entertaining. The chef-inspired kitchen showcases locally made white cabinetry, quartz countertops, stainless steel appliances, and a large island with bar seating perfect for gatherings. From here, step out to a covered deck, a great spot for morning coffee or evening wind-downs.The primary suite is a serene retreat, offering tranquil backyard views, a generous walk-in closet, and a sleek ensuite with a glass shower. Two additional bedrooms, a stylish 3-piece bathroom, and a convenient laundry room complete the main level.The partially finished basement offers even more living space with a large recreation room, a fourth bedroom, a 3-piece bathroom, and a second full kitchen and laundry area with a separate entrance ideal for an in-law suite or potential rental income. A large unfinished area provides room for a home gym, workshop, or future customization.The heated garage is perfect for the hobbyist or DIY enthusiast, offering comfort and versatility year-round.Ideally located near the Arthur Community Centre and outdoor pool, and just a short stroll to downtown Arthur, you'll enjoy easy access to shops, restaurants, and local amenities. Don't miss this rare opportunity to own a home where modern luxury meets small-town charm this one truly has it all! (id:49269)
Keller Williams Home Group Realty
222 16th Avenue Crescent
Hanover, Ontario
FULLY FINISHED NEW HOME with WALK OUT BASEMENT. This brand new 2 + 2 bedroom home is currently under construction waiting for you to call it home. The main floor is 1434 sq. ft. and features an open concept living room, dining area & kitchen, gas fireplace and patio doors to leading to a deck. Features include master bedroom with walk-in closet & ensuite, second bedroom, powder room, main floor laundry. Additional features include fully finished lower level with walk out basement, family room, 2 bedrooms, bathroom, F/A gas furnace, central A/C attached double car garage and close to new school. The price includes a concrete drive, sodded yard, HST and Tarion Warranty. Call to find out more details on finishes. (id:49269)
Royal LePage Rcr Realty
17 A Watkins Street
St. Catharines (Port Weller), Ontario
Charming Raised Bungalow with In-Law Suite - Perfect for Your Next Chapter. Welcome to your dream home! This delightful, well-maintained raised bungalow offers the perfect blend of comfort, convenience, and charm. Nestled on a quiet dead-end street, this low-maintenance detached dwelling is an ideal choice for first-time home buyers or empty nesters seeking a serene and relaxed lifestyle. Step inside and begreeted by a warm and inviting atmosphere. The spacious in-law suite in the basement provides an excellent space for extended family or guests, ensuring everyone feels right at home. Situated on a small, easy-to-maintain lot, this home allows you to spend more time enjoying life and less time on upkeep. Imagine leisurely mornings sipping coffee on your deck, afternoons exploring the nearby biking and walking trails along the picturesque Welland Canal, and evenings strolling by the beautiful shores of Lake Ontario. This charming home truly has it all a peaceful location, a cozy and comfortable living space, and an abundance of outdoor activities just steps away. Don't miss the opportunity to make this lovely bungalow your own. Please book your showing today! (id:49269)
Keller Williams Complete Realty
4 Roche Street
Hagarty And Richards, Ontario
Large and growing families suit this home perfectly. The covered front porch gives you a great place to shelter and watch the family play in the front yard & the back deck takes advantage of the view of your private pond & the trail through the woods to the school's backyard. This 4 bedroom, elegant brick home enjoys a 2 acre lot. Inside, family meals & study can take place in the large dining room that opens out onto the back deck, or in the eat-in kitchen. A 4 pc bathroom, 2 bedrms & a spacious living room finish off the main floor. The 2nd level has a great room central to the bedrooms and next to the 3 piece upper level bathroom. The walk out basement has a roughed in bathroom & ample storage. The back shed has loads of space for your toys. Killaloe's community has music ringing throughout & many community events (id:49269)
Exp Realty
243 Rantz Road
Petawawa, Ontario
Location, location, location! Gorgeous 1620 sq ft new home to be built with amazing Petawawa River views and situated on just over 2 acres of land! If tranquility and peace are your home goals, then here it is. This family home will offer 3 bedrooms on the main floor, open concept kitchen, dining and living (with vaulted ceiling), and finished lower level. A 16 X 16 deck off the side of the house from the dining area offers chances to relax and take in the views! The spacious primary suite offers a walk in closet and luxurious ensuite bath complete with soaking tub, double vanity and a separate roomy walk in shower (no tiny corner shower here!). Lower level will have a finished family room with propane fireplace, 2 more bedrooms plus a finished laundry room with cabinetry! Double attached garage and spacious foyer. Home will be equipped with propane furnace, AC and HRV. Home will be landscaped with topsoil and seed (50' around perimeter) and gravel driveway installed. Nature is calling you home. (id:49269)
RE/MAX Pembroke Realty Ltd.
703 Seventh Street
Renfrew, Ontario
Welcome to 703 Seventh Street! This home has been much loved and its evident from the time you pull in the drive. The drive is paved and the main parking area benefits from a generous sized carport offering protection from the elements to the rear entrance. Entering via the garden doors you are welcomed by a nice sized foyer with vaulted ceiling and skylight. The living room is full of charm with warm hardwood floors and generous sized windows. Bright kitchen with dining space. Main floor primary bedroom is generous in size with a cheater door accessing a 3 piece main floor bath with laundry. On the upper level you will find 3 additional bedrooms and a full bath. Basement offers good storage. New Gas furnace and new gas hot water tank 2023. Central air for comfort. Generous sized side deck overlooks the rear yard. Great location, close big box stores on O'Brien Road and close to highway 17 for commuters. Flexible possession. This is an estate sale so there are no warranties or representation associated with same. (id:49269)
Exp Realty
71 Wayside Lane
Southwold, Ontario
Welcome to your dream home in Talbotville Meadows located at 71 Wayside Lae, where modern luxury meets unparalleled convenience. This newly built, 2959 AG SF, 1150 BG unfinished, 4-bedroom + den residence showcases upgraded finishes that set it apart from the rest. From the moment you step inside, you'll be captivated by the thoughtful design and exquisite details. The open-concept living space features high ceilings, premium hardwood floors, and large windows that flood the home with natural light. The gourmet kitchen is a chef's delight, quartz countertops, custom cabinetry, and a spacious island perfect for entertaining. The master suite is a true retreat, offering a generous walk-in closet and a spa-like ensuite bathroom with a double vanity, soaking tub, and a sleek, glass-enclosed shower. Each additional bedroom is generously sized with ample closet space and large windows. The den provides the perfect space for a home office, library, or playroom, catering to your family's needs. Other notable upgrades include designer light fixtures, high-quality tiling, and energy-efficient systems throughout the home. Situated in the desirable Talbotville Meadows community, this home offers the best of both worlds. You are just a short drive from London, ON, where you can enjoy all the amenities of a bustling city, including shopping, dining, and entertainment. Additionally, you are only minutes away from the charming beach town of Port Stanley, perfect for weekend getaways and enjoying the scenic waterfront. Experience the perfect blend of big-city amenities and beach town living in this exceptional home. Welcome to Talbotville Meadows, where your luxurious lifestyle awaits. (id:49269)
Sutton Group - Select Realty
641 George Street W
Central Elgin, Ontario
Welcome to 641 George Street, located amongst the finest homes in the Village of Port Stanley. This lovely home sits on a lot 100.13' x 191.89' and has approximately 4200 square feet, 25 Rooms, 5 Bedrooms and 5 bathrooms. This home is set up perfectly for multigenerational. Walk in the front door to a Large Great Room (Hardwood including Hardwood from the famous Stork Club), Natural Gas Fireplace and Ceiling Fan, Also on the Main Floor is a Large Kitchen (Hardwood, Quartz Countertops, Large Pantry), Sitting Room, Large Bedroom (Ceiling Fan and Intercom), 5 Piece bathroom, Bedroom/Office, Laundry Room and 2 Piece bathroom. The Main Floor has a Large Deck, great for entertaining, backs onto green space and an Oversized Attached Garage(designed in length to allow a rear entry accessible van to lower) and also an Oversized Detached Garage. The Upper Floor consists of a Huge Master bedroom (Electric Fireplace, Ceiling Fan), stunning 5 Piece Ensuite (Tile Floor, Electric Towel Warming Rack, Claw Tub and Glass Shower) and an amazing Laundry/Walkin Closet. Also on the Upper Floor is a Large Kitchen (Hardwood, Natural Quartzite Island Countertop, Concrete Counters and Pot Lights), Dining Room, 2 Sitting Rooms, Bedroom/Office and 4 Piece bathroom. Enjoy your morning coffee on the Large Upper Level Deck and evening cold beverage watching the sunset. The Lower level has tons of extra space, including a walk out to the back yard. Large Family Room with Gas Fireplace, Kitchen, Dining Room, Bedroom, 4 Piece Bathroom, plus an extra room for your imagination, Workshop and Utility Room. The lovely home has numerous upgrades, Metal Roof, 4 Fireplaces (3Gas and 1 Electric), 2 Air Conditioners, 2 Furnaces, 200 Amp Service, Back Up Generator, 2 Sump Pumps (Hooked up to Hydro and both hooked up to Back Up Generator., Intercom, 2 Hot Water Tanks Owned, security System, Central Vacuum, and much, much more. Don't miss out on the opportunity of a lifetime to own this Beautiful Home!! (id:49269)
Century 21 Heritage House Ltd
7523 Oak Ridges Drive
Hamilton Township, Ontario
This beautifully converted schoolhouse has been reimagined into a warm and inviting home, highlighted by impressive south-facing, wall-to-wall windows that bathe the spacious primary bedroom and the open-concept living room, kitchen, and dining area in natural light. The main floor layout features 3 bedrooms and a bathroom, while the lower level boasts a walk-out entrance, kitchenette, bedroom, and an additional bathroom, making it ideal for an in-law suite and all tying together to provide plenty of room for family and guests to relax. Set on nearly three acres and surrounded by trees, this mostly fenced property holds a large vegetable garden and a designated area for hobby farm animals, creating a serene and private retreat that you wont want to overlook! (id:49269)
RE/MAX Rouge River Realty Ltd.
34 William Street
Kawartha Lakes (Bobcaygeon), Ontario
Charming 2-bedroom, 1-bathroom all-brick bungalow located in the heart of Bobcaygeon, just steps from downtown conveniences. Enjoy walking to local shops, cafes, the post office, Lock 32, banks, and even a grocery store directly across the street! Perfect for first-time homebuyers or retirees seeking a low-maintenance, accessible home.Inside, you'll find an open-concept kitchen, living, and dining area with a bright, spacious feel thanks to large picture windows. The brand-new eat-in kitchen features modern finishes, including ample counter space, an island, and plenty of cupboard storage. Enjoy cozy nights in the living room with a propane stove, while main-floor laundry adds convenience.The home also boasts a front porch, carport, and a deep lot with a garden shed and fire pit for outdoor relaxation. With newer windows, flooring, roof, and upgraded electrical, you can move in with peace of mind. The insulated, high, and dry crawl space adds extra storage. The backyard is an oasis, complete with a fenced yard, storage shed, new decor shed, and mature trees for privacy. The carport has been cleverly transformed into a delightful conversation area, perfect for relaxing with friends and family.This delightful home offers a perfect blend of comfort and location don't miss your chance to make it yours! (id:49269)
Revel Realty Inc.
89 Dell Ave
Sault Ste Marie, Ontario
Custom built 3 spacious bedroom 4 level side split with deck overlooking 10th green. Desirable neighbourhood with no thru street for privacy. Home features newer kitchen with island, updated 4 pc and 3 pc baths, gas fireplace, heat pump for cooling and heating, spacious layout with rec room, large laundry with access to back yard, exceptional plaster finishing interior . Double drive and attached 1.5 car garage and more! Call for your viewing. (id:49269)
Eric Brauner Real Estate Brokerage
34 Severn Avenue
Kitchener, Ontario
Welcome to 34 Severn Avenue in Kitchener — where timeless charm meets thoughtful, top-to-bottom renovation in one of the region’s most desirable, walkable neighbourhoods. This beautifully updated red brick home sits on a tree-lined street just steps from Belmont Village, Uptown Waterloo, Vincenzo’s, trails, parks, and the LRT. With mature surroundings and a classic exterior, the curb appeal is undeniable—from the new windows to the single car garage with backyard access. Inside, you're welcomed by original touches like the wood front door and mailbox, paired with modern finishes throughout. The main floor blends character and convenience, with dark trim accents, a showpiece fireplace, and a renovated kitchen featuring stone countertops and a spacious island with space for 4 stools. Its perfect for breakfast, dinner parties, or a quiet cup of coffee. A brand new powder room adds practicality to the main level, while two backyard exits invite you to enjoy the peaceful yard and new deck. Upstairs, you'll find three generous bedrooms and a beautifully updated 4-piece bathroom. The finished basement offers even more flexible living space, with a 3-piece bath and room for a rec area, home office, or guest suite. There’s even bonus storage or potential living space in the walk-up attic. Whether you’re a family looking for character and convenience, or a professional seeking a stylish space close to everything, 34 Severn Avenue offers the perfect place to call home. (id:49269)
Royal LePage Wolle Realty
236 Maki Avenue
Sudbury, Ontario
A rare Lakefront Retreat on one of Maki's most iconic lots. Start your lakeside chapter at 236 Maki Avenue, where stunning views, privacy, and natural beauty come together on one of the most sought-after lakefront lots in Sudbury. Situated just minutes from Four Corners, this property boasts a decent lot up to 303 feet deep, mature trees, and a peaceful forest trail directly across the street - with no front facing neighbours. Perched one of the highest natural elevations on Maki Avenue, this home offers breathtaking, uninterrupted lake views from the moment you step inside. Thoughtfully set back from the shoreline, it provides a rare combination of privacy, elevation, and peace of mind, all while immersing you in nature. The main floor welcomes you with bright, sun-filled office and a spectacular cathedral ceiling family room with expansive lake views. The open concept kitchen and dining area create the perfect setting for hosting guests or enjoying quiet evenings by the fireplace. From here, you can step out onto a spacious balcony that overlooks the lush backyard and glistening lake beyond. Upstairs, you 'll find three generously sized bedrooms, including a primary suite that offers its own private morning deck - the perfect place to take in the sunrise over the water. The primary bathroom is designed for relaxation, featuring a soaker tub, double vanities, and ample space. The walkout lower level adds valuable flexibility, complete with a full kitchen, a large bedroom, a 3 piece bathroom with shower and a spacious cold cellar located beneath the garage - making it ideal as an in-law suite, guest area, or potential rental unit. Step into the backyard and you'll find a park-like setting with mature trees, tiered landscaping, and wide open lawn space stretching down toward the lake. A gentle slope leads to a scenic viewing platform and your very own private deck where deep water access allows for boating, swimming and lakeside relaxation. (id:49269)
RE/MAX Crown Realty (1989) Inc.
426 - 575 Conklin Road
Brantford, Ontario
Attention first time home buyers, investors and those looking to live in luxury. Gorgeous 1+1 Condo located in the state of Art Ambrose Condos in West Brant. No expense has been spared to offer an elegant and high end lifestyle to those wishing to live in a newly built luxury condo. Also to note, this unit is wheelchair accessible. This unique condo features open vast rooms with floor to ceiling windows and beautiful high end kitchens and bathrooms. Look out onto the manicured landscape from your large balcony. Imagine your own 108 sq ft terrace! Condo includes movie room, exercise/yoga, party room, rooftop deck with garden, pet washing station, entertainment room with chefs kitchen, outdoor track and more. Stainless steel appliances included and buyer has options to design and make final selections for your own personal touch. Parking and Locker is included in the price! This is an assignment sale - Occupancy in 1st of May 2025. Close to all major amenities from parks, schools, trails, shopping and highway access. Dont miss out on this opportunity to find and enjoy your forever home in wonderful West Brant! (id:49269)
RE/MAX Twin City Realty Inc.
14 Tyler Avenue
Erin, Ontario
Come be apart of the Erin Glen Community. This brand new Cachet home is situated between the beautiful and quaint town of Erin and the ever growing Caledon while still feeling part of the pastoral expanse that surrounds the community. This is where you can call home and enjoy the family for many years to come. This home welcomes you with an elegant stained oak staircase, and offers a large dinning room for those large family get togethers. A breakfast dinning area with a walk-out to the backyard, this breakfast space is also part of the kitchen with a quartz counter top centre island and lots of cabinetry and counter space for all your cooking and tasting desires. The living room is large and bright which enables the family to have a great space to enjoy each others company. This Alton layout of Cachet Homes boasts over 2550 square feet with four upstairs bedrooms each with a full bathroom attached. The Primary bedroom offers a large and bright space with two full walk-in closets and coffered ceilings and a magnificent full washroom and large tiled stand up shower and separate soaker tub. The upstairs front rooms are truly remarkable, as they offer a family room or bedroom with raised windows and ceilings to make this space an absolute family favourite, as well as having an amazing laundry space with large windows. This home has had many upgrades. Including a video doorbell accessible through the smart phone App and Smart Features operated through the the App as well. The home has gorgeous stained Oak hard wood throughout parts of the home, and ceramic tile in the kitchen and washrooms. The basement is a great place for storage and also serves as a blank canvas for your future design and finishes of choice. Let us welcome you, come out to see what Erin has in store for you this year. (id:49269)
RE/MAX Real Estate Centre Inc.
4 - 2504 Post Road
Oakville (Ro River Oaks), Ontario
Gorgeous 2-Bedroom, 2-Bath Townhouse; Close to 1000 Sqf Of Living Space; All In One Level In Sought-After Waterlilies Complex (Dundas & Trafalgar); Close To Schools, Shops And Parks. No Stairs; Easy Access to Hwy; Bright Spacious, Open Concept With Granite Counter In Kitchen; S/S Appliances; Quality Laminate Flooring Throughout; Ceramic Tile Kitchen Floor; Underground Pkg Available Immediately.Property is tennanted and 24 hours notice is required. (id:49269)
Homelife/bayview Realty Inc.
415 - 285 Dufferin Street
Toronto (South Parkdale), Ontario
Welcome to the brand new luxury XO2 Condo! This beautiful 2-bedroom, 2-bathroom condo in a highly desirable location. Perfect for urban living with easy access to everything you need! It also offers tons of natural sunlight, an open layout, and sleek modern finishes. Perfect for professionals, roommates, or a small family. (id:49269)
Homelife Landmark Realty Inc.
216 Plains Road W Unit# D403
Burlington, Ontario
Welcome to this charming condo, offering the perfect blend of comfort and convenience. The large primary bedroom provides ample space for rest and relaxation, while the open-concept living and dining area extends seamlessly onto a generous balcony—perfect for enjoying your morning coffee with a serene green space view. The unit includes one underground parking spot and one locker for added convenience. Residents enjoy access to fantastic amenities, including a party room, ideal for entertaining guests. Located close to the waterfront and local shopping, this condo is perfect for those who love a walkable lifestyle. Whether you're looking for nature, boutique stores, or great dining options, everything is within easy reach. Don’t miss out on this exceptional opportunity—schedule your viewing today! (id:49269)
Keller Williams Edge Realty
60 Rice Avenue Unit# 8
Hamilton, Ontario
Imagine the perfect downsizer's dream in this charming one-floor bunaglow town-home! Boasting a double-car garage and room for four cars, plus convenien access to vistor parking. This property is designed for easy living. Backyard garden creates a warm welcome. Inside, the open-concept kitchen, dining and living areas offer seamless flow, with appliances, added counter space under a skylight. Enjoy direct access to the backyard oasis through a newer sliding door walkout and windows. The main floor hosts a bright primary suite with double closets and a 4-piece ensuite, along with an additional bedroom in the basement and a 3-piece bath. Convenience is key with main floor laundry and a partially finished basement which includes a workshop and cabinets. Recent updates include a 5 year old roor, while the Condo Corp covers grass cutting and all snow removal, including the driveway and porch-perfect for a low maintenance lifestyle. Steps to school, healthcare, parks and minutes to grocery store and Westcliffe Mall. Includes five appliances; fridge, stove, washer, dryer and dishwasher. (id:49269)
Realty Network
845 Mays Crescent
Mississauga (East Credit), Ontario
Gorgeous Detached 3 Bedroom 2 Storey in Sought After Area & Street. Minutes to Heartland Town Centre & Hwy 401, Schools And Parks. 2,006 Sqft above grand plus 720 Sqft basement (with a rough-in washroom). This Detached House Is The Perfect Place To Call Home. It features a huge family room with a gas fireplace, a combined living and dining space, an eat-in kitchen with SS appliances, a quartz countertop, and a walk-to-deck. Master Bedroom With 4 Pc Ensuite and W/I Closet. All hardwood floors throughout. Upgraded bathroom, light fixtures. The two-car garage has access from inside and a possible separate door from the basement to the outside, and a fully fenced, good-sized south-facing backyard. Take advantage of this one, which is ideal for a growing family. (id:49269)
Right At Home Realty
36 Kempenfelt Drive
Barrie (North Shore), Ontario
Custom quality built, 3 bedroom, 3 washroom, two story home on a quiet, one way street across from the water of Lake Simcoe, Kempenfelt Bay. Large waterfront park just a 300 foot walk to the east. Stroll to downtown shops and restaurants or along the lakefront trail around the city. 1743 sq ft, 2150 total finished including the lower level, inside access to the oversized single garage and 3 car unistone driveway. No lawn care or grass, just nice gardens, stone patio, and a large deck with glass railings. New metal roof, attic insulation added, and skylight sealed in 2006. Step inside to hardwood staircases and floors up from the front entrance, or to the inside entry from the garage to a mudroom area with full bathroom, laundry room and storage. Main floor with eat in kitchen overlooking and walking out to the deck, dining room, powder washroom, and bright living room with gas fireplace. Upstairs has an office area in the upper foyer, three bedrooms, and another full bath. Large primary bedroom with a walk-in closet. Most windows, garage door, kitchen counters, fridge, stove, and furnace (2009) have been replaced. Fantastic property in one of the best locations. Come see it soon. (id:49269)
Royal LePage First Contact Realty
Royal LePage Locations North
85 Arthur Avenue
Barrie (Grove East), Ontario
Welcome to this meticulously maintained 1,621 sq ft bungalow built by Morra Homes. It is still owned by the original homeowner, reflecting genuine pride of ownership. Over the years, the Seller has upgraded numerous windows (2015-2022) and has installed a stylish front door (2016). The spacious, open-concept layout is complemented by a separate family room featuring a cozy gas fireplace, creating an inviting, relaxing space. The home enjoys a desirable southern exposure, ensuring the kitchen and family room are filled with natural light throughout the day. The Shingles were replaced in 2006 with a GAF 25-year Sovereign shingle, and the gas furnace and the central air conditioner were upgraded in 2013. Step outside to a private backyard oasis featuring a deck and lush, mature landscaping, perfect for entertaining or unwinding in peace. The double-attached garage, with 360 sq ft of space, features an inside entry. The double-paved driveway provides ample parking for multiple vehicles, making this already functional and timeless property convenient. This home features three generously sized bedrooms and two full bathrooms on the main floor, offering a perfect arrangement for families of all stages. The spacious, unfinished basement provides a finished landing and a large blank canvas for your creative vision, featuring ample open space ideal for various uses. It also includes a rough-in for a full bathroom and a dedicated drain for a potential sauna, providing endless possibilities for expansion and customization. Nestled in a quiet, family-friendly neighborhood, you'll be just a short distance from golf, skiing, all major shopping, Lake Simcoe, two beaches, two marinas, RVH, elementary and high schools, parks, and tennis/pickleball courts. It is the perfect location for all age groups and outdoor enthusiasts. Don't miss the opportunity to own this charming, well-cared-for home in a prime location in the city of Barrie. (id:49269)
Keller Williams Experience Realty
37 Rouge Valley Drive W
Markham (Unionville), Ontario
Downtown Markham Luxury Freehold Townhouse 'Montgomery' Model, Basement W Separate Entrance And W/O To Garage!!! Hardwood Floors Living/Dining Rooms, Family Size Kitchen With Breakfast Area, W/O To Patio, 2 Cars Garage, Huge W/I Closet In Master Bedroom, Lots Of Pot Lights, Upgraded Elevator And Facing The Rouge!!! (id:49269)
Hc Realty Group Inc.


