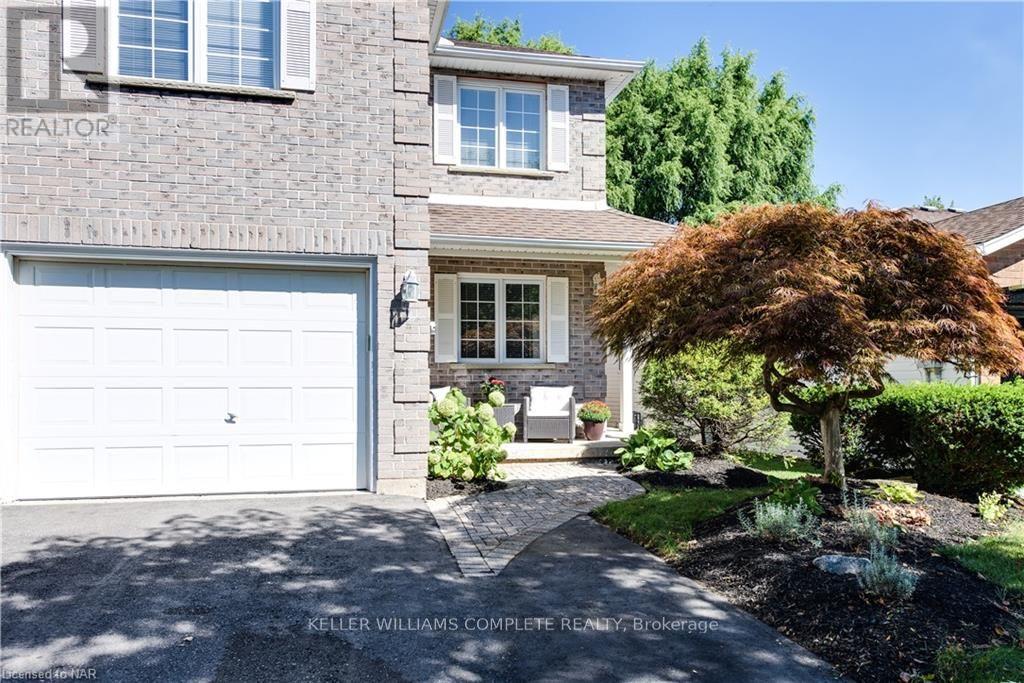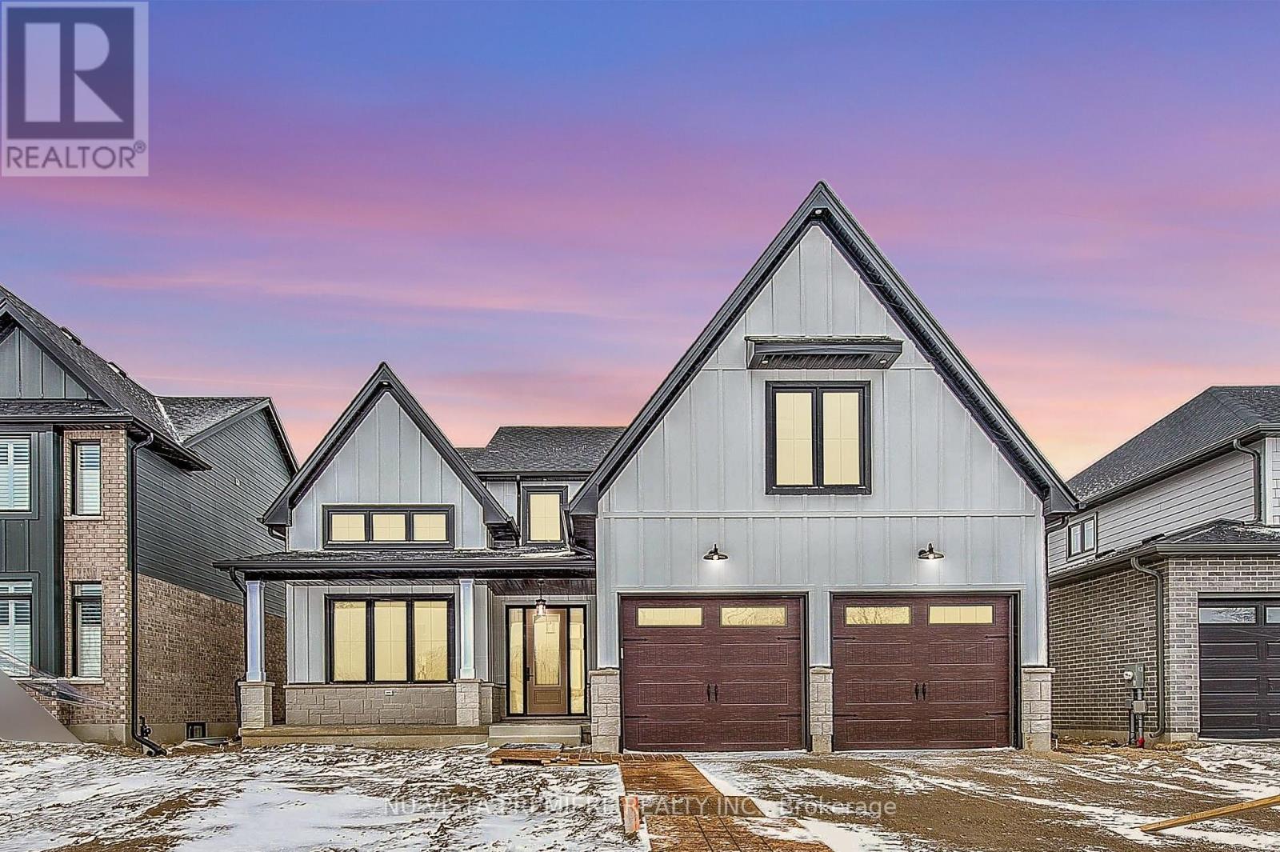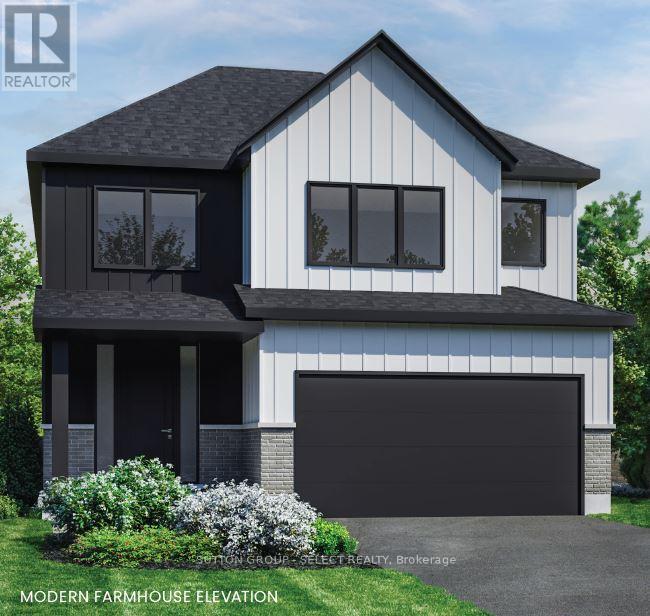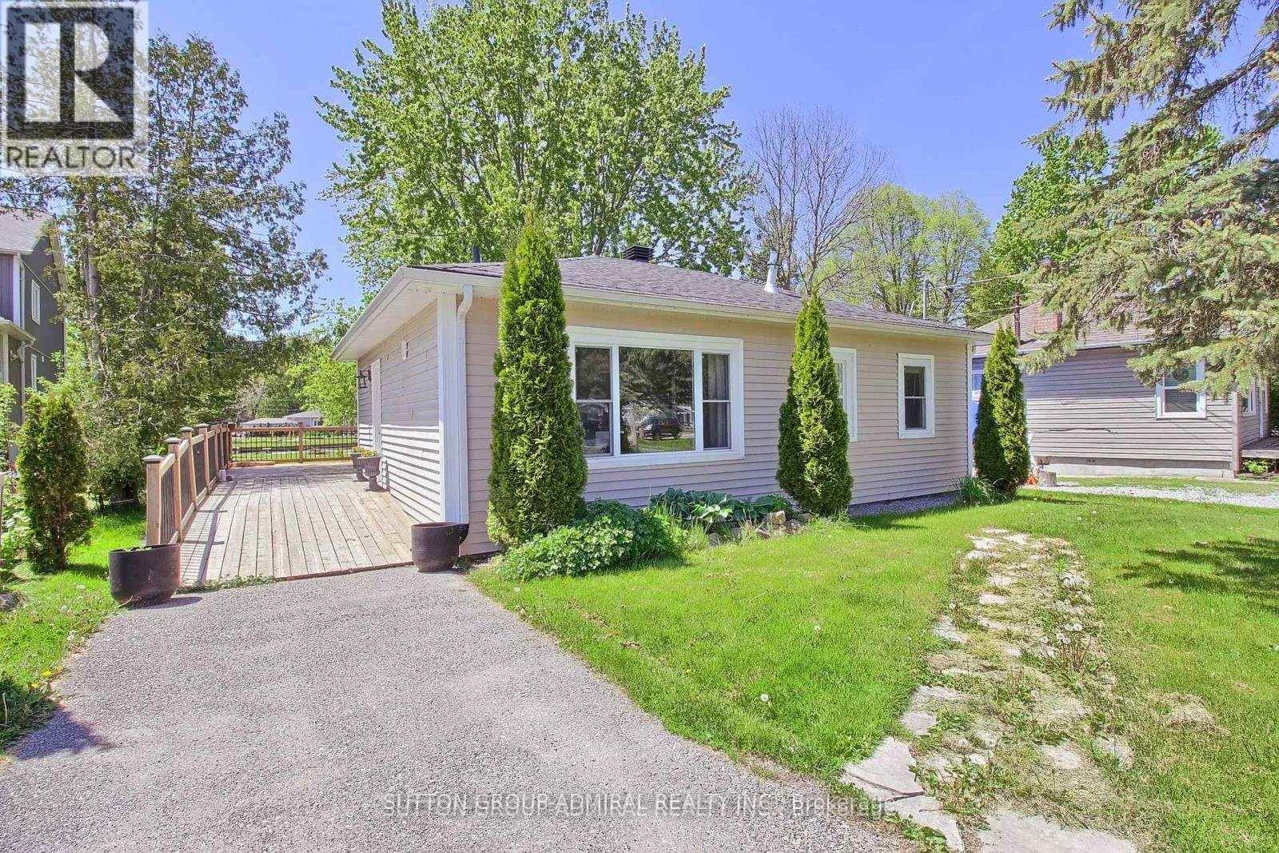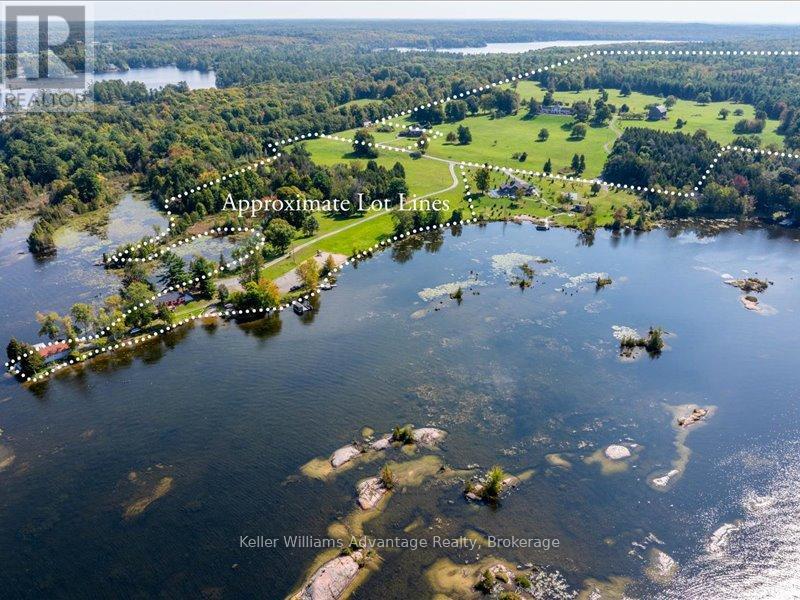5 Saddler Street
Pelham (Fonthill), Ontario
This stunning, beautifully renovated home effortlessly combines modern luxury with timeless elegance.\r\n\r\nThe main living area features an open-concept design that is bright and inviting, highlighted by wide-plank engineered hardwood floors, smart lighting controls, and a cozy gas fireplace framed by a striking stone mantel.\r\n\r\nThe gourmet kitchen is a chef's dream, boasting a premium suite of Bosch stainless steel appliances, including a built-in convection oven, microwave, dishwasher, range hood, counter-depth refrigerator, and a Bosch induction cooktop. A show stopping 7' quartz waterfall island with rear storage serves as the centerpiece, complemented by a sleek quartz backsplash. Custom ¾? wood-lined Shaker cabinetry with soft-close features, paired with elegant quartz countertops, graces both the kitchen and bathrooms.\r\n\r\nAscend the custom staircase to find three generously sized bedrooms, each offering space, comfort, and an abundance of natural light. Each bedroom is equipped with large closets for plenty of storage and ceiling fans to enhance comfort year-round.\r\n\r\nThe spa-like main bathroom is thoughtfully designed with high-end finishes, including a luxurious free-standing tub with a floor-mounted faucet, a glass-enclosed shower featuring a thermostatic mixing valve for precise temperature control and rainfall shower head and a electric towel warmer for the ultimate feeling of luxury.\r\n\r\nStep outside into your own private, fenced, and beautifully landscaped backyard?an ideal oasis for relaxation or entertaining guests under the comfort of your large gazebo.\r\n\r\nThis home is the ultimate blend of high-end finishes and modern functionality, offering a perfect retreat in one of Niagara?s most coveted locations. (id:49269)
Keller Williams Complete Realty
41 Tupelo Crescent
Elmira, Ontario
Welcome to this lovely family home. The service entrance/laundry room of this home offers lots of possibilities ... pantry closet off the kitchen as well as a walkin closet (a great place to hide all your shoes & boots). The 2 pc. washroom is tucked away from the main living area, close to the main floor office (or playroom for the kids until you finish the basement). The kitchen offers lots of white cabinetry & island with quartz countertops, undermount lighting & soft close drawers. Generous eating area with picture window. The lovely great room offers an electric fireplace large sliding door which opens to the spacious covered porch where you can gather all summer. Vinyl plank throughout. Hardwood stairs. The upper level consists of the primary bedroom which easily accommodates your king sized furniture and an ensuite with large tiled shower. The other two bedrooms are both 13'6 x 11' with double closets. Hvac & central air included. The unspoiled basement offers lots of possibilities. Sodded lot. Photos are from a similar model. Quick possession available. Call for a private showing today! (id:49269)
Royal LePage Wolle Realty
146 Harvest Lane
Thames Centre, Ontario
Welcome to the latest masterpiece from Richfield Custom Homes a stunning 3,375 sq. ft. modern farmhouse that perfectly blends warmth, luxury, and functionality. Located in the highly sought-after Boardwalk at Millpond community in Dorchester, this model home showcases top-tier craftsmanship, thoughtful design, and premium finishes throughout. Step inside to soaring 18-ft ceilings in the great room, where floor-to-ceiling windows bathe the space in natural light. A 2 story handcrafted real stone fireplace adds a cozy, rustic touch, while the gourmet kitchen is a chefs dream with built-in luxury appliances and a butlers pantry that flows seamlessly into the dining room. The dining room is designed to impress, featuring soaring ceilings that create an open, airy atmosphere perfect for hosting intimate family dinners or grand celebrations. Thoughtfully placed windows allow natural light to cascade in, enhancing the home's inviting warmth and elegance. The main-floor primary suite is a true retreat, featuring two walk-in closets with built-ins, a spa-inspired 5-piece ensuite, and direct access to the expansive covered back deck perfect for morning coffee or evening relaxation. Upstairs, four generously sized bedrooms offer incredible comfort. A secondary primary suite boasts its own 5-piece ensuite and walk-in closet, while two additional bedrooms share a Jack-and-Jill bath. The fifth bedroom enjoys its own private 3-piece ensuite, ensuring ultimate convenience for family and guests. Richfield Custom Homes specializes in crafting one-of-a-kind residences tailored to your lifestyle. Whether you're looking for modern elegance, timeless charm, or something in between, well bring your vision to life with exceptional craftsmanship and premium finishes. With exclusive lots available in Boardwalk at Millpond, now is the time to build the home you've always dreamed of. Don't miss your chance to own this exceptional model home or start planning your custom dream home today! (id:49269)
Nu-Vista Premiere Realty Inc.
42 Lucas Road
St. Thomas, Ontario
TO BE BUILT !!! PLEASE SHOW MODEL HOME AT 13 Bancroft Road . The Atlantic Modern Farmhouse design Plan by Palumbo Homes in the MANORWOOD SUBDIVISION in ST Thomas. Builder offering free side entrance to lower for future potential income. Other virtual tours of 4 bedroom plans avail to view on Palumbo homes website. palumbohomes.ca Great curb appeal in this Atlantic plan , 3 bedroom home. Modern in design and light and bright with large windows throughout. Standard features include 9 foot ceilings on the main level with 8 ft. interior doors, 10 pot lights, gourmet kitchen by Casey's Kitchen Designs with quartz countertops, backsplash large Island. Large primary with feature wall , spa ensuite to include, large vanity with double undermount sink, quartz countertops, free standing tub and large shower with spa glass enclosure. Large walk in closet . All standard flooring is Beckham Brothers Stone Polymer 7 inch wide plank flooring throughout every room. Mudroom has wall treatment and built in bench . Farm house front elevation features James Hardie composite siding and brick and paver stone driveway. TD prefered mortgage rates may apply to Qualified Buyers. Please see info on palumbohomes.ca I Manorwood Sales package available in attachments tab. Please CONTACT LISTING AGEENT TO SHOW MODEL HOME LOCATED AT 13 BANCROFT ROAD similar interior . Pictures and Virtual are of a previous model home . **EXTRAS** none (id:49269)
Sutton Group - Select Realty
44 Lucas Road
St. Thomas, Ontario
!!TO BE BUILT !!! Manorwood located in beautiful St. Thomas. This is the Blue Pacific Plan by Palumbo Homes consists of 2188 SQFT. of upscale living. This beautifully appointed 4 bedroom open concept home is stylish and contemporary in design offering the latest in high style streamline living. Standard features include two story foyer, nine foot ceilings on the main, wide plank stone polymer composite flooring (SPC) throughout the home, 10" pot lights and modern light fixtures. Gourmet kitchen with quartz countertops, a large island and Casey Kitchen modern design cupboards and vanities. Large master bedroom with spa designed ensuite including free standing soaker tub, glass shower, large vanity with double undermount sinks and quartz countertop. Master also features walk in closet. The exterior features large windows, James Hardie siding and brick in the front elevation. Double pavestone driveway. Potential Preferred financing with Td Mortgages. Please view Palumbo Homes website for Manorwood Community to view all virtual tours for other plans and lots available palumbohomes.ca. Builder is offering on all new builds free side door entrance to the basement on most plans for future development and income potential. Brochures on the counter. 25% referral charge will be withheld if listing agent shows the property to your buyer excluding open houses. Buyer must qualify for the HST rebate Virtual Tour is of a previous model with some upgrades . Model home located at 13 Bancroft Road . Modern Farmhouse front elevation is also available. (id:49269)
Sutton Group - Select Realty
40 Isle Vista Drive W
Georgina (Pefferlaw), Ontario
Water Access!!! Well Maintained 3 Bedroom Property In A Private Community Close To 404. Open Concept W/ S/S Appliances. 200 Amps. Radiant Heat Floors Throughout The House, Huge Deck With Wheel Chair Access. Dock For Your Water Toys And Access To Lake Simcoe Just Few Feet Away. Huge Backyard For Your Garden. Close To 2 Private Beaches, 2 Parks. A Private Marina With Boat Launch (Min Fees), This Could Be Your Primary Home Or 4 Seasons Cottage Offer Boat Access And Winter Fishing On Lake Simcoe. Beach Association Maintenance For 2 beaches And Parks - $100 A Year. (id:49269)
Sutton Group-Admiral Realty Inc.
111 Brown Street
Stratford, Ontario
Welcome to this beautifully finished 4-bedroom, 3-bathroom bungalow, nestled in the heart of the picturesque town of Stratford. Built in 2017, this modern 2+2 bedroom, 3 bath home offers the perfect blend of comfort, functionality, and contemporary design. Step inside to discover a spacious open-concept layout featuring a bright and inviting living area, a stylish kitchen with modern finishes, and a dining space perfect for family meals or entertaining guests. The main floor offers two family bedrooms, including a serene primary suite with its own ensuite bath. Downstairs, the fully finished basement adds incredible versatility with a large rec room, two additional bedroom, full bathroom, and plenty of storage—ideal for guests, a home office, or growing families. Outside, enjoy a large yard perfect for relaxing, gardening, or summer barbecues. This home also features a double car garage, concrete drive with parking for four cars. With its quality craftsmanship, thoughtful layout, and prime location, this bungalow is a true gem in Stratford living. (id:49269)
Royal LePage Wolle Realty
3402 Island 340
Trent Lakes, Ontario
**Motivated** Priced to sell! Look no further for your beautiful island getaway! This bright and pristine home is located on Big Bald Lake and equipped with everything you need to relax and enjoy the natural surroundings! This property offers a 360 degree view as far as the eye can see! 150' of unobstructed waterfront w/ decking almost around the entire perimeter of the home. Spacious patio, perfect for dining or entertaining! Swim or fish off of the privacy of your own dock or venture out to Catalina Bay on your kayak or watercraft! Approx just 30min north of Peterborough! This is truly a rare gem! **EXTRAS** Includes all existing appliances, light fixtures and window coverings; steel roof; Enjoy this year round getaway - watercraft in the summer and snowmobile in the winter (300m to the bay); Flexible closing! Bayliner boat is negotiable. (id:49269)
Century 21 Leading Edge Realty Inc.
96 Rideau Crescent
Peterborough South (East), Ontario
**Attention First-Time Home Buyers!** Discover your dream home in this beautifully renovated raised bungalow, perfectly situated in the desirable South-East end of Peterborough. This bright and inviting property is move-in ready and brimming with potential! Spacious and sunlit living room & 2 cozy bedrooms, Charming eat-in kitchen that flows seamlessly into the living space, Step through the convenient side door from the kitchen to your fully fenced backyard, which backs onto a serene park. Enjoy outdoor living with a lovely deck and a refreshing in-ground pool ideal for summer gatherings!, Fully finished basement with 2 additional bedrooms & 3-piece bathroom, Generous recreation room, perfect for family fun Laundry area and ample storage space, offers great in-law potential. Nestled in a quiet, family-friendly neighborhood, youll find it conveniently located near Highway 115, schools, and parks. **EXTRAS** Side Entrance, Pool Equipment, Shed, Brand new Furnace, A/C and Hotwater Tank on a rental agreement (id:49269)
Century 21 Innovative Realty Inc.
2250 6th Line
Asphodel-Norwood, Ontario
Seize a unique opportunity for both the present & future! Acquire a segment of Canadian music heritage previously owned by renowned musician Ronnie Hawkins. This has over 157 acres & has a renovated/expanded house of over 7300 sq. ft, featuring 6 bedrooms & 7 bathrooms. Also, there is an attached 3-bedroom apartment. A deck spans the entire length of the house, offering breathtaking views of Stoney Lake, with an attached 3-car garage. The potential for future development could have estate homes, custom homes, or resort-style homes with lake access via 754 Hawkins Rd, adding an extra 13 acres & nearly 3,000 feet of shoreline, along with 2 year-round cottages, with 3 bedrooms, 3 baths right on Stoney Lake. Potential to develop a marina. Lots of parking on both properties. Live in one & rent the others or manage them as vacation rentals. **EXTRAS** See Schedule D for Legal Description & Zoning. See attached Floor Plans for rooms & dimensions. (id:49269)
Keller Williams Advantage Realty
2250 6th Line
Asphodel-Norwood, Ontario
Envision a community of luxury, estate, or resort homes offering a lifestyle of play, dining, shopping, and ownership, complete with a future marina and proximity to Wildfire Golf Club. Located on the historic and iconic Stoney Lake, renowned for its fishing, this property invites you to indulge in the lake's offerings. Once owned by the legendary musician Ronnie Hawkins, this land presents an opportunity to own a piece of Canadian music history. Newly added trails and pathways enhance the over 170 acres available for your dream development on the shores of Stoney Lake. **EXTRAS** See Schedule D for Legal Description & Zoning. See attached Floor Plans for rooms & dimensions. (id:49269)
Keller Williams Advantage Realty
2250 Gilchrist Bay Road
Douro-Dummer, Ontario
Seize a unique opportunity for both the present & future! Acquire a segment of Canadian music heritage previously owned by renowned musician Ronnie Hawkins. This has over 157 acres & has a renovated/expanded house of over 7300 sq. ft, featuring 6 bedrooms & 7 bathrooms. Also, there is an attached 3-bedroom apartment. A deck spans the entire length of the house, offering breathtaking views of Stoney Lake, with an attached 3-car garage. The potential for future development could have estate homes, custom homes, or resort-style homes. **EXTRAS** See Schedule D for Legal Description & Zoning. See attached Floor Plans for rooms & dimensions. (id:49269)
Keller Williams Advantage Realty

