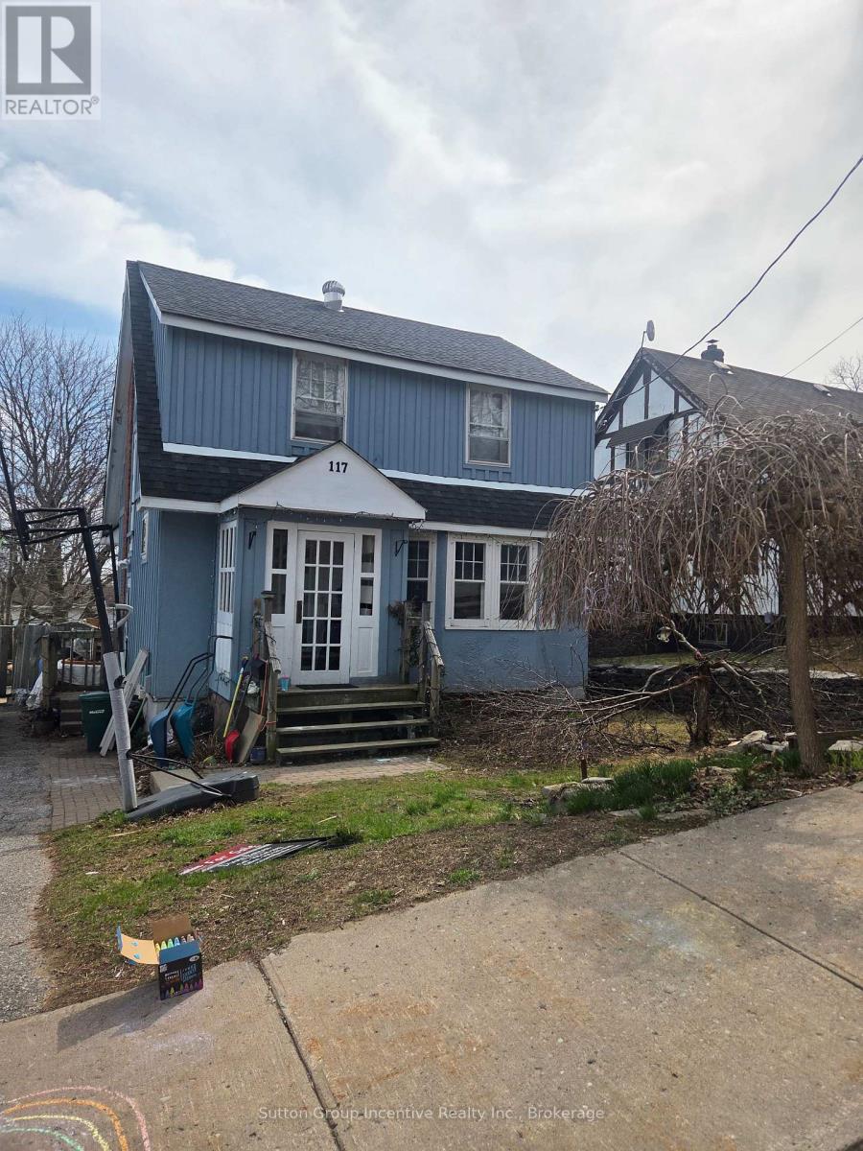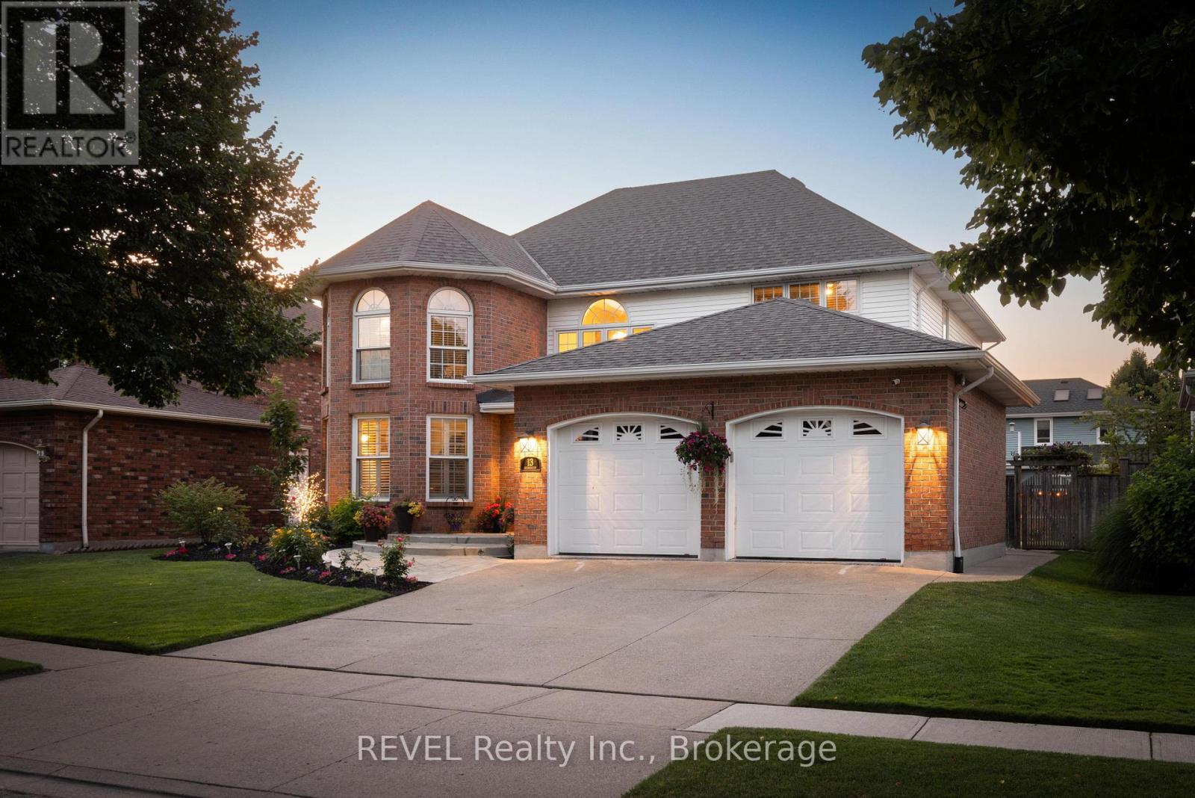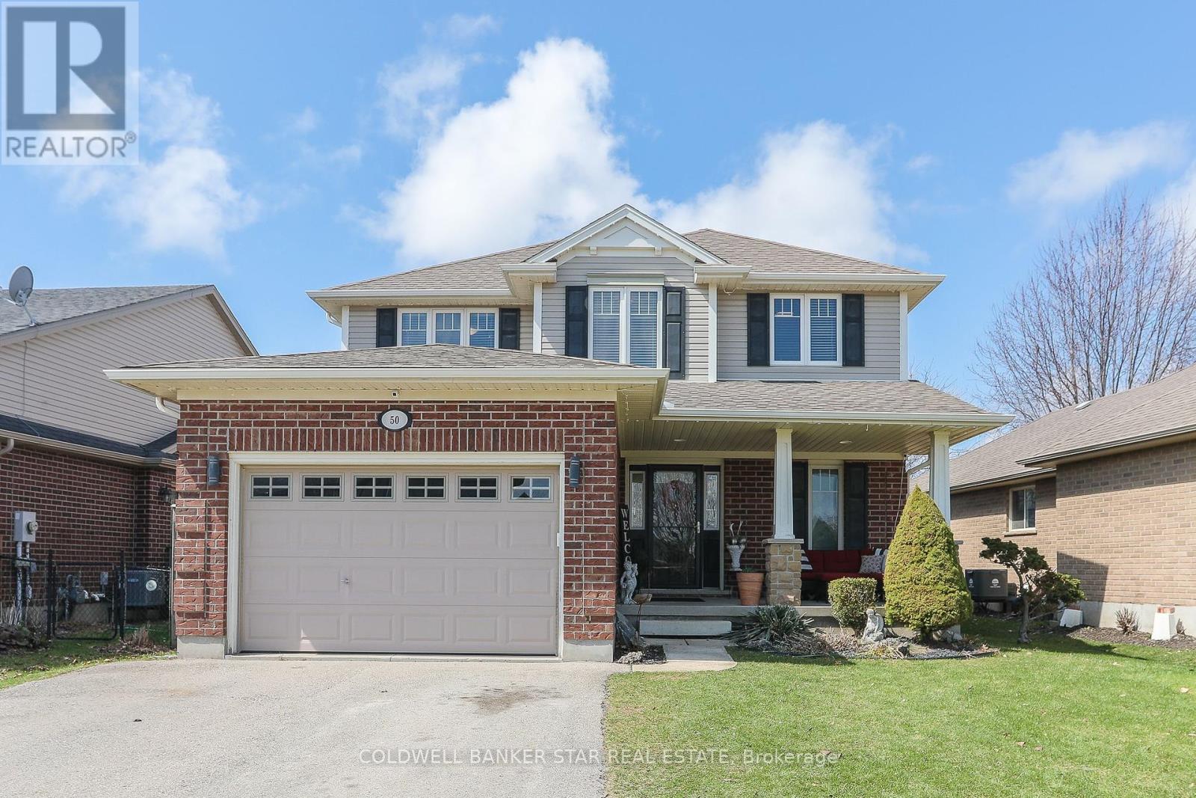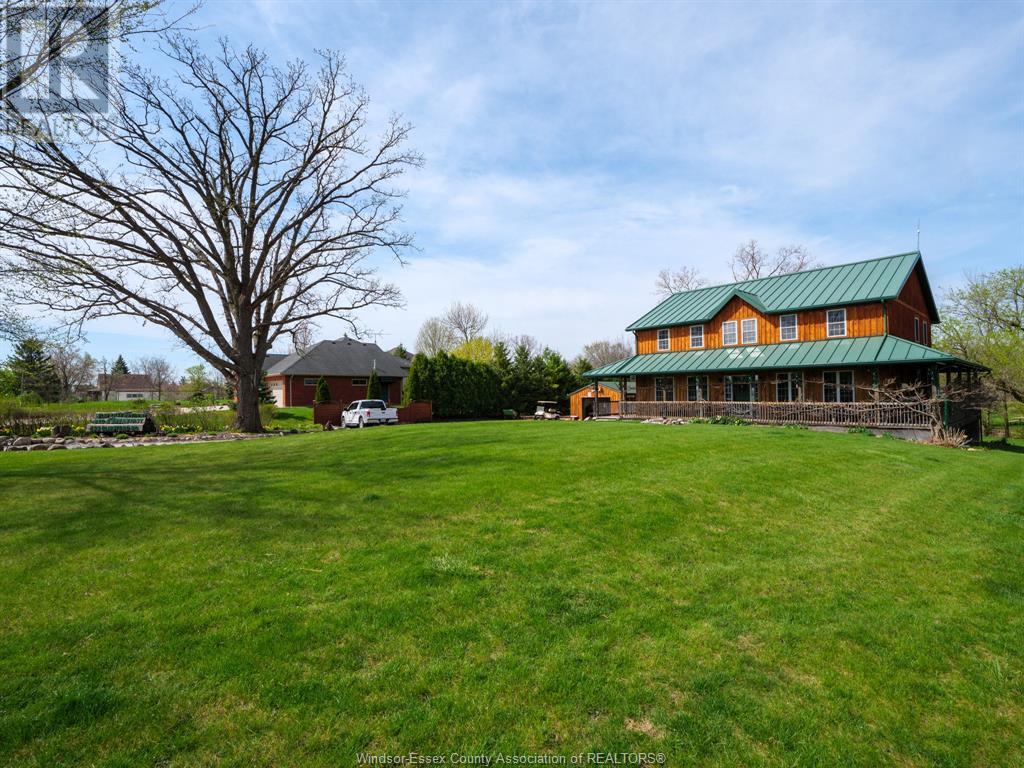18 Ewing Street
Halton Hills (Georgetown), Ontario
Exceptional Multi-Residential Investment Opportunity in the Heart of Georgetown!Discover this fully renovated, cash-flow positive triplex offering a rare blend of immediate income and long-term growth. Perfect for savvy investors or first-time buyers looking to offset their mortgage, this property features three spacious 2-bedroom, 1-bathroom units each with ensuite laundry, private entrances, and individual hydro meters for effortless management.Enjoy a 6% Cap Rate and the flexibility to live in one unit while renting the others, creating a low-stress path to homeownership or portfolio expansion. With parking for up to nine vehicles, a storage shed, and patio area, the property is move-in ready with added lifestyle perks.The adjacent vacant lot presents a valuable development opportunity, with potential to build three additional units, maximizing your ROI.All this, just steps from the GO Station, downtown Georgetown, shops, restaurants, and top-rated schools. This is a turn-key property with huge upside rare find. (id:49269)
Royal LePage Real Estate Services Ltd.
321 - 3841 Lake Shore Boulevard W
Toronto (Long Branch), Ontario
True Boutique Living! Located Across The St From The Long Branch Go Station, Bus & Streetcar. This Rarely Avail Large (Almost 900 Sqft) 2Bd Top Floor Condo Features A Large Open Concept Living & Dining Area With A Walk-Out To Your Own Private Balcony With Unobstructed South Facing Views. This Bright Condo Has Loads Of Storage And Offers A Large Primary Bedroom And A Great Size 2nd Bd. The Kitchen Is Large With An Ensuite Storage Locker. The Building is Well Managed/Maintained And Very Quiet. Ideal For Families and Professionals. Rent Includes 1 Underground Parking Spot, Lots of Visitors Parking & Water Utility. Hydro Not Included. (id:49269)
Right At Home Realty
117 Penetang Street
Orillia, Ontario
Centrally located 2-storey home in Orillias North Ward district. This board and batten home is within walking distance to schools, several churches, the downtown core, the library, shops, grocery, and pharmacies. It's just a 5-minute drive to all other amenities. The home has 3 bedrooms and a full bathroom on the upper level and the lower level is set up as a bedroom with a 3 piece bathroom and laundry facilities. The backyard has southern exposure and plenty of room for kids and gardens. The home has been previously upgraded with new shingles, electrical, plumbing, on-demand hot water heating, and a furnace upgrade. The property is tenanted and they have been there for over 10 years and would like to stay if available. (id:49269)
Sutton Group Incentive Realty Inc.
158 Marigold Court
Ancaster, Ontario
Welcome to your dream home, tucked away on a quiet court in one of Ancaster’s most desirable neighbourhoods. This well-maintained four-bedroom residence offers exceptional space for growing families or those seeking elegant, elevated living. As you enter, discover an updated kitchen ideal for cooking and entertaining, along with gleaming hardwood floors in excellent condition, hidden beneath the carpeting throughout. The generous family room offers a comfortable space for relaxation, while the separate dining area and inviting living room provide the perfect backdrop for gatherings and special occasions. The expansive primary suite on the second level boasts a luxurious ensuite bathroom and plenty of built-in storage. Three additional bedrooms offer versatile space for family, guests or a home office. Outside, the private backyard offers a tranquil oasis, highlighted by a stunning inground pool framed by mature trees and lush landscaping - perfect for relaxing or entertaining outdoors. A rare opportunity to own a stately home in an exclusive, family-friendly neighbourhood, close to top-rated schools, parks, shopping and with easy access to major highways. Don’t be TOO LATE*! *REG TM. RSA. (id:49269)
RE/MAX Escarpment Realty Inc.
13 Chessington Street
St. Catharines (Grapeview), Ontario
Discover this exquisite 4+1 bedroom, 3.5 bath home, perfectly situated on a premium 55 x 115 lot in the desirable Grapeview neighbourhood of St. Catharines! Offering an impressive 3800 square feet of finished living space, this family-friendly gem is professionally designed and meticulously maintained. Enter through a large, bright foyer with a sweeping oak staircase and gleaming hardwood floors throughout. The formal living and dining rooms feature a custom-built wine cabinet, while the cozy family room boasts a full in-wall surround sound system and a gas fireplace. The custom Enns kitchen includes stainless steel appliances, granite countertops, and ample storage, with a main floor laundry room providing direct access to the double car garage. Upstairs, find four large bedrooms, each with generous closet space, including a stunning master suite with a luxurious ensuite bathroom and a walk-in closet. The lower level is an entertainment hub, complete with a custom wet bar, an entertainment space with a full surround sound system, an additional bedroom, a 4-piece bath, and a custom-built sauna for ultimate relaxation. The backyard oasis features a heated in-ground sports pool, Trex decking, a luxury gas heater, a gazebo with sun shades, and an outdoor kitchen with a built-in BBQ. A full irrigation system ensures low maintenance. Located minutes away from first-class amenities and highway access, this home is a rare find in a prime location. (id:49269)
Revel Realty Inc.
27 Berkshire Court
London South (South N), Ontario
The owner is leaving Canada. All furnishings and household goods are included this sale. Rare upscale 2-storey condo located in desirable Berkshire Court, backing onto 5 wooded acres with lots of wildlife and privacy. Tucked away in the cul-de-sac location. Large modern kitchen with newer appliances -upscale fridge, stove, washer & dryer. 2-3 pc. ensuite. Cozy sitting area on main level with floor-to-ceiling shelving, overlooking perennial gardens. Dining rooms have a bay window addition to showcase lots of plants & flowers & sunlight. Large comfortable living room with a standing electric fireplace and sliding doors to the deck. Oversized master bedroom renovation combined both 3rd & 4th bedrooms. Lower level boasts $35,000 home theater fully equipped with a fireplace. 2 decks front & rear. Newer shingles, garage door opener. Condo fees include water, snow removal, landscaping, and the outside common area. Located close to all amenities, including schools, playground, Springbank Park, & London Health Science. Just steps to Southcrest Park. No Sign on Property (id:49269)
Sutton Group Preferred Realty Inc.
14 - 7966 Fallon Drive
Lucan Biddulph (Granton), Ontario
Welcome to Granton Estates by Rand Developments, a premier vacant land condo site designed exclusively for single-family homes. This exceptional community features a total of 25 thoughtfully designed homes, each offering a perfect blend of modern luxury and comfort. Located just 15 minutes from Masonville in London and a mere 5 minutes from Lucan. Granton Estates provides an ideal balance of serene living and urban convenience. Nestled just north of London, this neighborhood boasts high ceilings that enhance the spacious feel of each home, along with elegant glass showers in the ensuite for a touch of sophistication. The interiors are adorned with beautiful engineered hardwood and tile flooring, complemented by stunning quartz countertops that elevate the kitchen experience. Each custom kitchen is crafted to meet the needs of todays homeowners, perfect for both entertaining and everyday family life. Granton Estates enjoys a peaceful location that allows residents to save hundreds of thousands of dollars compared to neighboring communities, including London. With a short drive to all essential amenities, you can enjoy the tranquility of suburban living while remaining connected to the vibrant city life. The homes feature striking stone and brick facades, adding to the overall appeal of this charming community. Embrace a new lifestyle at Granton Estates, where your dream home awaits! *** Features 1277 sqft, 2 Beds, 2 bath, 2 Car Garage, Side Door to the basement, A/C. note: pictures are from a previous model home (id:49269)
Sutton Group - Select Realty
10 - 7966 Fallon Drive
Lucan Biddulph (Granton), Ontario
Welcome to Granton Estates by Rand Developments, a premier vacant land condo site designed exclusively for single-family homes. This exceptional community features a total of 25 thoughtfully designed homes, each offering a perfect blend of modern luxury and comfort. Located just 15 minutes from Masonville in London and a mere 5 minutes from Lucan. Granton Estates provides an ideal balance of serene living and urban convenience. Nestled just north of London, this neighborhood boasts high ceilings that enhance the spacious feel of each home, along with elegant glass showers in the ensuite for a touch of sophistication. The interiors are adorned with beautiful engineered hardwood and tile flooring, complemented by stunning quartz countertops that elevate the kitchen experience. Each custom kitchen is crafted to meet the needs of todays homeowners, perfect for both entertaining and everyday family life. Granton Estates enjoys a peaceful location that allows residents to save hundreds of thousands of dollars compared to neighboring communities, including London. With a short drive to all essential amenities, you can enjoy the tranquility of suburban living while remaining connected to the vibrant city life. The homes feature striking stone and brick facades, adding to the overall appeal of this charming community. Embrace a new lifestyle at Granton Estates, where your dream home awaits! *** Features 1277 sqft, 2 Beds, 2 bath, 2 Car Garage, Side Entrance to Basement, A/C. note: pictures are from a previous model home (id:49269)
Sutton Group - Select Realty
50 Peach Tree Boulevard
St. Thomas, Ontario
Wonderful, move-in ready Hayhoe Built family home available now in Orchard Park, just metres from Mitchell Hepburn Public School. It offers 4 well sized bedrooms (primary with en-suite and walk-in closet), 2.5 baths, main floor laundry, sunny main floor family room with a gas fireplace, spacious kitchen and a generous eating area with an oversized patio door opening onto a fully fenced and professionally landscaped rear yard with a stamped concrete patio (natural gas BBQ hook-up), gazebo and space for a hot tub. The finished lower level offers a family room, office or theater space and a utility room with tons of extra storage. Updates include some flooring, fresh paint, permanent Christmas lights, HRV system, newer fridge and dishwasher, and much more. This is truly a family ready home in a great neighbourhood! All measurements sourced from iGuide. (id:49269)
Coldwell Banker Star Real Estate
453 Elmstead
Lakeshore, Ontario
Nestled on over 15 acres of picturesque land, this charming property offers the perfect balance of peace, privacy, and natural beauty. The creek running through the property includes a dock, perfect for kayaking or canoeing. The charming 1.5-story home, built in 2007, is designed with comfort and style in mind. With 4 spacious bedrooms and 3.5 bathrooms, including a main floor primary suite and main floor laundry, the open concept living space w/ soaring ceilings, ideal for both everyday living and entertaining. Custom woodwork throughout adds warmth and character to every room. The finished basement features a Harley-Davidson-inspired ""man cave."" The property currently operates as a successful bed-and-breakfast, offering excellent income potential. Its serene setting, this property truly must be seen in person to appreciate all it has to offer. Imagine all your dreams coming true at this very unique country property! (id:49269)
Royal LePage Binder Real Estate
9 - 108 Dairy Avenue
Greater Napanee, Ontario
Hard to find warehouse industrial space. Overall, 3,379 sq ft of space comprised of a 2,200 sq ft primary room 37 x 63 and secondary 1,179 sq ft 30 x 36. Both with 20-foot ceilings. Excellent access with both transport and grade loading doors. Zoned M1 for storage or light industrial use. Many categories of automotive use are permitted. Leasing at $2,650 per month including TMI. Flexible lease terms recommending a 4-year term with renewals. Supplementary info, floor plan, and complete list of allowed usage from listing agents. (id:49269)
RE/MAX Finest Realty Inc.
10 Meyers Street
Belleville (Belleville Ward), Ontario
Welcome to this delightful 2-bed, 1-bath bungalow located in the vibrant community of Belleville. The perfect opportunity to own a detached home at an incredible price. Whether you're a first-time homebuyer, down-sizer, or investor, this home is full of potential and ready for your personal touch. As you step inside, you'll be greeted by a warm and inviting atmosphere, w natural light flooding the open-concept living and dining area. The functional layout features a cozy living room, ideal for relaxing w family, while the adjoining dining space offers a perfect spot for family meals.The kitchen retains its original character w vintage cabinetry - clean and full of potential for those looking to add their own touch while keeping the homes classic appeal.The fully renovated 3-piece bath, offers a fresh, contemporary look w updated fixtures and a walk-in shower, providing both comfort and peace of mind for yrs to come. Down the hall, you will find 2 generous sized bedrooms, providing the perfect space to unwind at the end of the day. In the primary you'll find access to an unfinished loft space. Whether you're dreaming of adding to your primary suite, a studio, or extra storage, this flexible area is ready for your ideas and finishing touches. Downstairs you'll find the lrg rec room with endless potential, ideal for entertaining, a media room, or a kids' play area. The home also boasts a lrg backyard, perfect for outdoor activities, gardening, or simply enjoying the privacy of your own space. Whether you're sipping morning coffee on the back patio or hosting a summer BBQ, the yard offers plenty of potential. Don't miss the spacious 2-car detached garage. Whether you need room for vehicles, a workshop, or extra storage, this garage offers flexibility and function. Minutes to downtown Belleville, schools, shopping, parks, and waterfront, this home offers comfort and possibility in a great location. Don't miss the opportunity to own this charming bungalow in Belleville. (id:49269)
The Nook Realty Inc.












