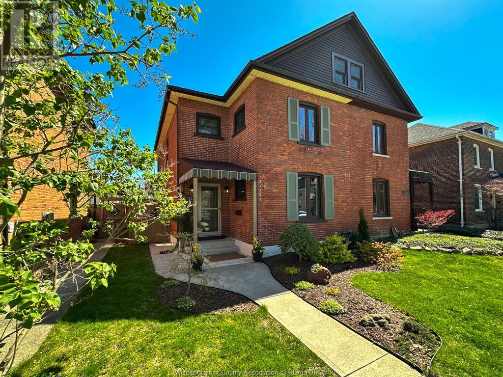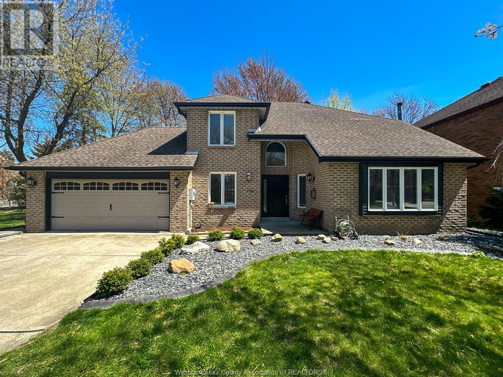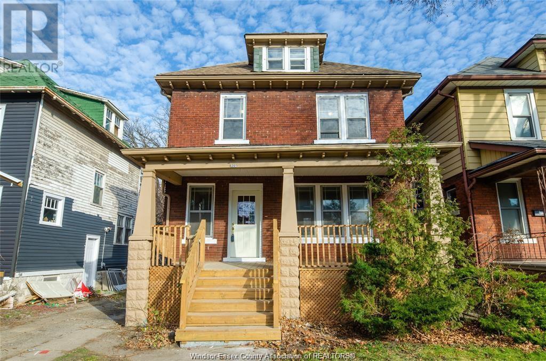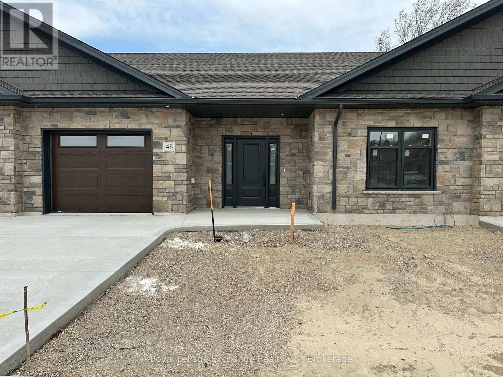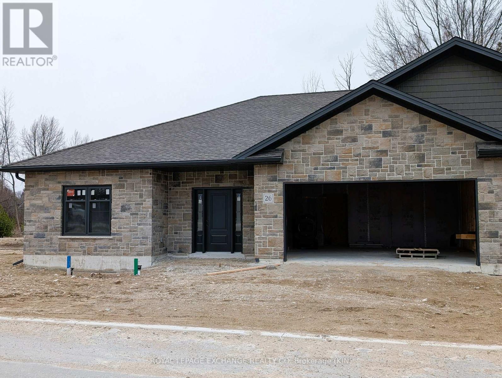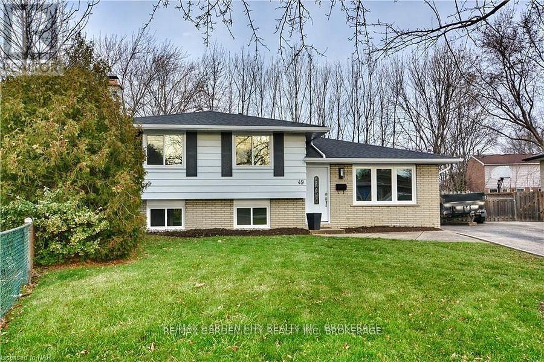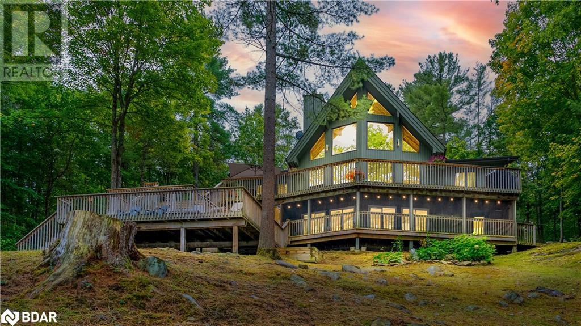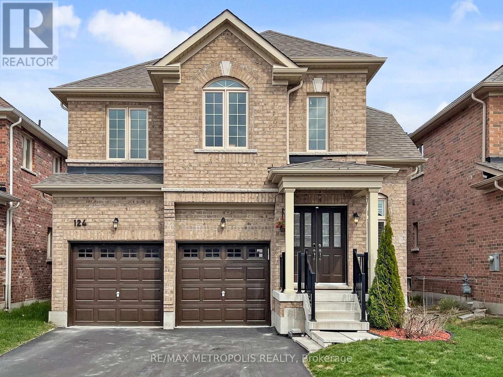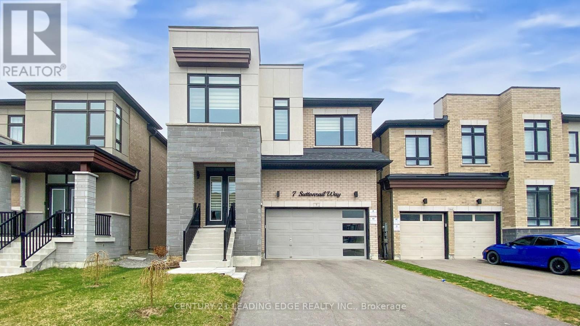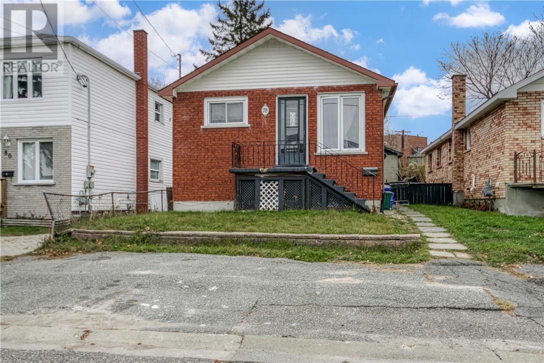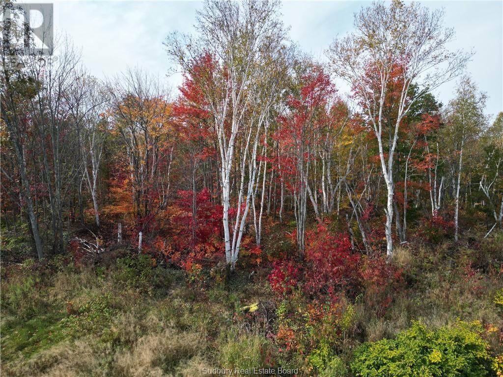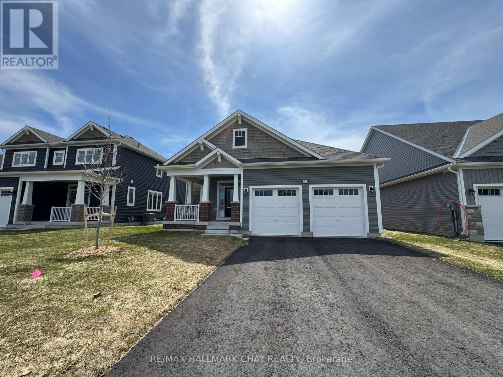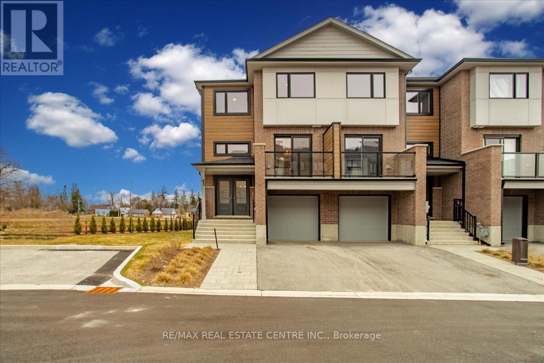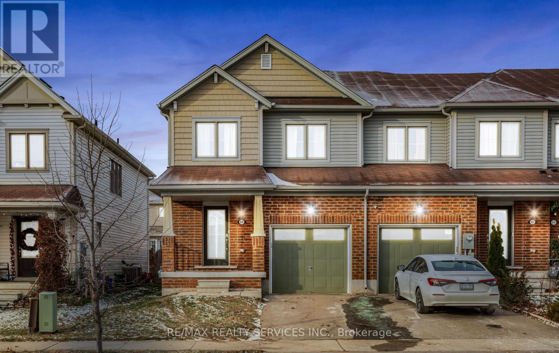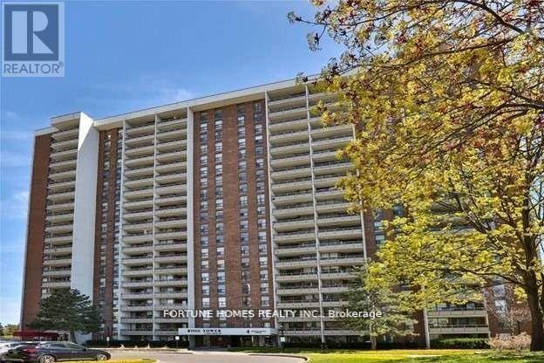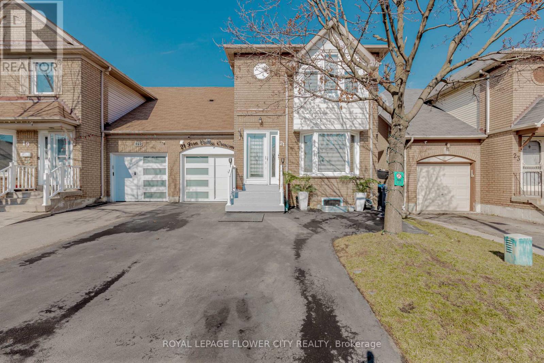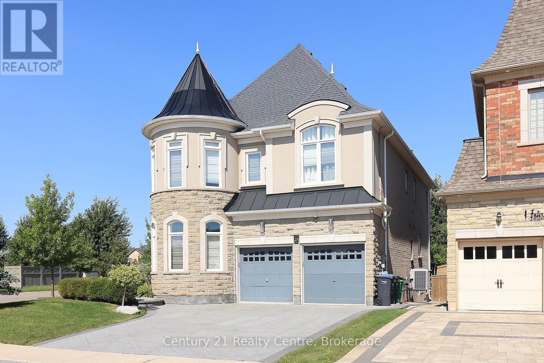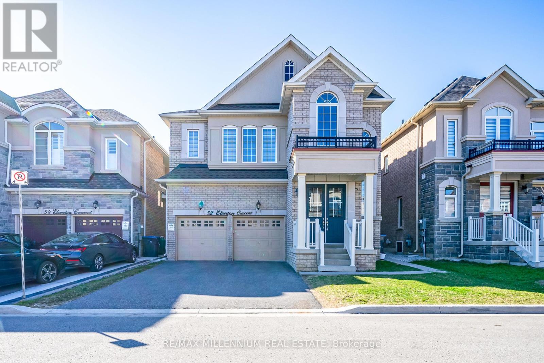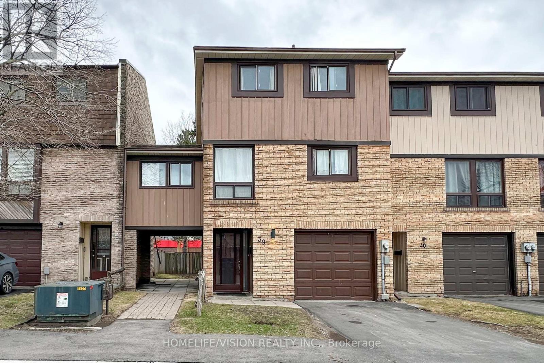722 Argyle
Windsor, Ontario
CHARM MEETS MODERN IN THE HEART OF HISTORIC OLDE WALKERVILLE! This beautifully updated 3-bedroom, 2-bath semi-detached 2 storey blends timeless character with today’s must-haves — including a stunning new kitchen, second floor 4-pc. bath combines modern efficiency with historic charm and stylish finishes throughout. Enjoy rich hardwood floors, exposed brick, and thoughtful extras rare for the area: a main floor bath, upstairs laundry, a walk-in closet in the primary bedroom, and even a formal dining room that easily converts to a main floor bedroom or office. The backyard is beautifully landscaped with night lighting, green space, an entertainer’s patio, added parking, storage, and a privacy fence. Steps to Willistead Park, top schools, restaurants, and Walkerville’s best shops and cafés — this is urban living at its finest in one of Windsor’s most sought-after neighbourhoods. (id:49269)
Royal LePage Binder Real Estate
106 Marentette
Lakeshore, Ontario
WELCOME TO YOUR PRIVATE RETREAT IN THE HEART OF RUSSELL WOODS! Situated on a generous 110-ft wide corner lot, this solid two-story gem offers curb appeal, space, and fun wrapped into one. Featuring 4 spacious bedrooms, 3 baths, and a grand two-story foyer, the layout is ideal for both everyday living and entertaining. The family room with a cozy gas fireplace sets the tone for warm gatherings, while the lush, treed backyard oasis steals the show. Complete with a tiki bar, hot tub, and plenty of space to unwind or host epic summer parties by the fire. Whether you're sipping drinks under the stars or relaxing with family, this property delivers serious staycation vibes. A rare opportunity in one of the area's most sought-after neighbourhoods! (id:49269)
Royal LePage Binder Real Estate
970 Dougall Avenue
Windsor, Ontario
Fully updated investment gem offering 8 spacious bedrooms, 3 full bathrooms, and 2 separate kitchens-ideal for extended families or savvy investors. Freshly painted with new flooring, modernized bathrooms, and a renovated basement with a separate entrance, this home is move-in ready with huge income potential. There's flexibility to convert the house into 2 rental units, pushing rental potential to $3,200/month & a CAP rate of over 9%—exceptional value you won’t find elsewhere in this price range. The AC/furnace is rental and must be assumed. Tenants are month to month. Act fast—opportunities like this don't last! Book your private tour today. (id:49269)
Jump Realty Inc.
1702 - 1480 Bayly Street
Pickering (Bay Ridges), Ontario
Welcome to Universal City One - where urban luxury meets unmatched convenience in the heart of Pickering! This stunning penthouse offers a spacious 1-bedroom + den layout, just steps from Pickering GO and a short stroll to Pickering Town Centre. Enjoy the ultimate walkable lifestyle with shopping, dining, groceries, a library, a cinema, and much more near by. Inside, the bright, open-concept design features a primary suite with a rare 3-piece ensuite and walk-in closet. The versatile den is perfect for a home office, nursery, or guest space. Resort-style living awaits with luxury amenities, pool, bbq area, gym, a grand lobby, and 24/7 concierge service. Experience the best of urban sophistication in this prime Pickering location! (id:49269)
Exp Realty
1286 Cedar Street
Oshawa (Lakeview), Ontario
Wow! Newly Renovated (Spent $$$$$) Detached Home With Separate Entrance To A Finished Basement With 2 Bedrooms And 2 Bathrooms In A Quiet Neighbourhood. Ideal For Your Growing Family Or Live With In-Laws. You Want Functional Spaces? We Created Them For You! You Want Things Mostly New? We Did The Work For You! Updated Plumbing and Electrical Works (200 amp), Waterproofed Foundation, Front Deck and Backyard Stairs Done In The Last 2-3 Years. Laminate and Tile Flooring, Freshly Painted Throughout And Professionally Cleaned! This Gem Is In Move In Conditions! Just Bring Your Personal Belongings And Come Enjoy This Great Home! A Total of 5 Bedrooms and 3 Bathrooms. Main Floor Living/Dining Room and Family Room With Pot Lights. New Kitchen (2025) Featuring Lots of Cabinet Space With Soft Closing (No Banging Sounds! LOL), Quartz Countertops, Undermount Double Sinks, Pull-out Faucet. Brand New Stainless Steel Fridge And Dishwasher. Two New FULL Bathrooms (2025) Featuring Glass Shower Doors, Rain Shower Heads, New Vanity, Lights, and Faucets. New Washer and Dryer. Separate Side Entrance Leading To The Basement with A Spacious Living/Dining/Recreation Area With Pot Lights, Two Bedrooms and Two Bathrooms. Some New Windows and New Ceiling Lights in Bedrooms. Just Steps to Schools, Restaurants, Shopping and Public Transportation. Act Fast And Book A Showing Now! (id:49269)
Goldenway Real Estate Ltd.
1404 - 18 Graydon Hall Drive
Toronto (Parkwoods-Donalda), Ontario
Welcome to your next home - Argento by Tridel. This stunning south-facing unit is everything you've been waiting for. Featuring one full sized bedroom and den, laminate flooring throughout, stainless steel appliances, kitchen island, ensuite laundry, one owned parking space and one owned locker space you will want for nothing while you're here. Top tier amenities inside the building include visitor parking, gym, sauna, guest suites and gorgeous gardens surrounding the property. Centrally located with easy access to the TTC, Highway 401, the Don Valley trail system, extensive parks and a host of other wonderful features to make this the right home for you. (id:49269)
Sotheby's International Realty Canada
923 - 89 Mccaul Street
Toronto (Kensington-Chinatown), Ontario
Your Search Ends Here! Discover This Top-Floor, Spacious One Bedroom Suite In The Sought-After Village By The Grange. With An Open-Concept Layout, This Home Offers A Generously Sized Living & Dining Area Perfect For Entertaining Guests Or Unwinding After A Long Day. Step Outside To Your Oversized Balcony, Drenched In Natural Light & Featuring A BBQ Gas Hookup, Ideal For Al Fresco Dining While Enjoying Scenic City Views. Thoughtfully Renovated, This Unit Is Designed For Modern Comfort & Convenience. All Utilities, Including Internet & Cable, Are Included, So You Can Enjoy Worry-Free Living. Located Directly Across From OCAD and U of T, & Just Steps To The Art Gallery Of Ontario, TTC, Shopping, Entertainment & More, This Location Places You In The Heart Of Toronto's Cultural Hub. With 720 Sq Ft Of Total Space (Including A 55 Sq Ft Balcony) & Ample Ensuite Storage, You'll Have Plenty Of Room To Unwind. Become Part Of The Vibrant Village By The Grange. (id:49269)
Harvey Kalles Real Estate Ltd.
30 - 1182 Queen Street
Kincardine, Ontario
We are pleased to announce that Fairway Estates vacant land condominium development is well underway. The first units are projected to be ready early summer 2025. This 45-unit development will include 25 outer units that will back onto green space or the Kincardine Golf Course. The remaining 20 units will be interior. Fairway Estates is your opportunity to be the first owner of a brand-new home in a desirable neighbourhood steps away from the golf course, beach and downtown Kincardine. The Calloway features 1,240 square feet of living space plus a one-car garage. A welcoming foyer invites you into an open-concept kitchen, living room and dining room. The kitchen has the perfect layout for hosting dinners, and having a quiet breakfast at the breakfast bar. Patio doors are located off the dining room providing a seamless transition from indoor to outdoor living and entertaining. The primary bedroom is spacious and includes a 4-piece ensuite and a large walk-in closet. The second bedroom is ideal for accommodating your guests. The main floor 3-piece bathroom and laundry complete this well thought out unit. Reach out while you still have the option to customize your unit. (id:49269)
Royal LePage Exchange Realty Co.
56 - 1182 Queen Street
Kincardine, Ontario
We are pleased to announce that The Fairways vacant land condominium development is underway. The first units are projected to be ready Summer 2025. This 45-unit development will include 25 outer units that will back onto green space or the Kincardine Golf Course. The remaining 20 units will be interior. The Fairways is your opportunity to be the first owner of a brand-new home in a desirable neighbourhood, steps away from the golf course, beach, and downtown Kincardine. The TaylorMade features 1,730 square feet of living space plus a two-car garage. The TaylorMade includes a loft that can be built as a 3rd bedroom or den plus a bathroom or a storage room. The choice is up to you! On the main level, a welcoming foyer invites you into an open-concept kitchen, living room, and dining room. The kitchen has the perfect layout for hosting dinners or having a quiet breakfast at the breakfast bar. Patio doors are located off the dining room providing a seamless transition from indoor to outdoor living and entertaining. The primary bedroom is spacious, offering a 4-piece ensuite and a large walk-in closet. The second bedroom is ideal for accommodating your guests. The main floor 3-piece bathroom and laundry complete this well thought out unit. Reach out while you still have the option to customize your unit. (id:49269)
Royal LePage Exchange Realty Co.
26 - 1182 Queen Street
Kincardine, Ontario
We are pleased to announce that Fairway Estates vacant condominium development is underway. The first units are projected to be ready Summer 2025. This 45-unit development will include 25 outer units that will back onto green space or the Kincardine Golf Course. The remaining 20 units will be interior. Fairway Estates is your opportunity to be the first owner of a brand-new home in a desirable neighbourhood steps away from the golf course, beach and downtown Kincardine. The Bridgestone features 1,450 square feet of living space plus a two-car garage. On the main level, a welcoming foyer invites you into an open-concept kitchen, living room and dining room. The kitchen has the perfect layout for hosting dinners or having a quiet breakfast at the breakfast bar. Patio doors are located off the dining room providing a seamless transition from indoor to outdoor living and entertaining. The primary bedroom is spacious and includes a 4-piece ensuite and a large walk-in closet. The second bedroom is ideal for accommodating your guests. The main floor 3-piece bathroom and laundry complete this well thought out unit. Reach out while you still have the option to customize your unit. (id:49269)
Royal LePage Exchange Realty Co.
Lot 12 Bute Street
Southwest Middlesex (Glencoe), Ontario
Build your new dream home or rental property in the quiet town of Glencoe. Located on the outer ridge of town, but still within walking distance to amenities, you will be able to enjoy the privacy of a large lot while also being able to enjoy all the perks within town. Municipal Water, Natural Gas and Hydro all available at the lot line. HST applicable to sale. Lot is being sold as is, where is, with no representations or warranties. (id:49269)
Nu-Vista Premiere Realty Inc.
Main - 49 Bendingroad Crescent
St. Catharines (Lakeport), Ontario
Our ideal tenant is chill, respectful and quiet. This 2 level 3-bedroom home (or 2 plus your office?) is perfect for anyone whose idea of a wild night is organizing their spice rack alphabetically, or having a movie night instead of a wild party! The basement apartment will be empty for at least 6 months, and when we do rent it, we promise NO drummers, kazoo fans, or loud belters. Just someone as peaceful as you!! The house is set back from the street in a super quiet neighbourhood, in the Linwell/Lake/Sherman area, and there's a path right beside it that takes you to Bugsy's bar & grill, pizza, a walk-in clinic, banks, schools, which is super convenient. The kitchen and dining area overlook a backyard thats great for BBQing, gardening, or just hanging out through all seasons. Fridge, stove, dishwasher, and in-suite laundry are all included. Windows and central air are newer, so your utilities will stay low.. instead of the traditional 60-40 split, we'll be basing utility costs on what you use, geared to consumption, so it stays fair for everyone! We'll need good credit, a professional reference, a current employment letter, and recent pay stubs. First and Last. Available August 1st. LL is related to LB. (id:49269)
RE/MAX Garden City Realty Inc
3413 Flat Rapids Lane
Severn, Ontario
Enjoy breathtaking Severn River views year-round from this private, 4-season home boasting over 2,500 sq ft and nestled on 5 lush acres. With 4 spacious bedrooms and a primary suite featuring a 3-piece bathroom and walk-in closet, this retreat provides ample room for both relaxation and entertaining. The living room is a showstopper with its floor-to-ceiling fireplace, hardwood floors, vaulted ceiling, and a wall of windows offering stunning riverfront views. The kitchen is a chef’s delight, equipped with custom cabinetry, newer appliances (installed in 2022), and a granite-topped island that doubles as a casual dining area. From the kitchen, step out onto a multi-level deck that descends to the water’s edge and the boat dock, making outdoor living easy and enjoyable. The lower level features a spacious recreation room with walk-out access to a screened outdoor porch, and even more impressive water views. Additionally, this level includes a large office space and a 2pc bathroom. Surrounded by trees but cleared for perfect views of the Trent-Severn Waterway, this home offers both privacy and natural beauty, making it the ideal waterfront retreat. (id:49269)
Exp Realty Brokerage
124 Milby Crescent
Bradford West Gwillimbury (Bradford), Ontario
Still searching for the perfect home? Your search ends here! This is truly one-of-a-kind home offers an exceptional and functional layout, featuring three separate living areas, a private office, formal dining room, and a spacious kitchen with a breakfast area. Designed for both everyday living and grand entertaining, the state-of-the-art backyard is perfect for BBQs, hosting gatherings, and enjoying outdoor living to the fullest. Each bedroom boasts its own private ensuite, offering the ultimate in comfort and privacy. The interior is sun-filled, bright, and warm, creating a welcoming atmosphere throughout. Looking for even more space? The expansive 1,500+ sq ft basement offers endless possibilities, complete with bathroom rough-in and strategically located utility systems - ready for your personal touch. Prime location! Steps to top-rated schools, parks, community centres, libraries, grocery stores, restaurants, shopping, Hwy 400, and more. Experience luxury and convenience all in on extraordinary property. (id:49269)
RE/MAX Metropolis Realty
7 Suttonrail Way
Whitchurch-Stouffville (Stouffville), Ontario
Executive 5-Bedroom Home with Luxury Finishes and Prime Location Welcome to this stunning executive 5-bedroom home offering an exceptional blend of luxury, space, and convenience. Thoughtfully designed, the home features 10-foot ceilings on the main floor, 9-foot ceilings on both the second floor and basement, and 8-foot doors throughout, creating a bright and expansive atmosphere. Elegant crown moulding accents the main living areas, while an inviting office with French doors provides a perfect space for work or study.The gourmet kitchen is a chefs dream, boasting granite countertops, a stylish backsplash, high-end appliances, and a 6-burner chefs stove. The kitchen seamlessly leads to a wooden deck and a fully fenced backyard, ideal for outdoor entertaining and family gatherings. Upgraded hardwood flooring flows throughout the main living spaces (except in the bedrooms), adding warmth and sophistication. Luxurious zebra window blinds dress every window, providing both style and functionality. The grand upgraded staircase leads you to the second floor where the primary bedroom a waits a private retreat featuring two walk-in closets and a spa-like ensuite with granite finishes. Additional two bedrooms includes its own private ensuite bathroom and other two rooms with a jack and jill bathroom, all bathrooms with granite countertops, offering comfort and privacy for all family members. Additional highlights include a no sidewalk lot with a long driveway that can park up to 4 cars, adding rare and practical convenience. A 9ft ceiling basement with large windows and convenient space to create a separate entrance at the side for extra income. Located within walking distance to excellent schools, close to shopping, 15 minutes to Highway 404, and 8 minutes to Markham, this home is perfectly positioned for busy families seeking luxury and accessibility. (id:49269)
Century 21 Leading Edge Realty Inc.
78 Logan Avenue
Sudbury, Ontario
Great investment property in Gatchell! This red brick duplex has curb appeal and is in a great neighbourhood. Located down the street from Delky Dozzi Playground where you can walk the dogs and enjoy outside activities. The duplex features a 3-bedroom unit on the main floor, a 2-bedroom unit in the basement, shared laundry, and separate entrances. Both units are tenanted with reliable and long-term tenants. Valuable updates include the furnace (2021), shingles (2019) and main floor windows (2007). The garage is used for storage. Don’t miss this opportunity to own this fantastic investment property! (id:49269)
RE/MAX Crown Realty (1989) Inc.
78 Logan Avenue
Sudbury, Ontario
Great investment property in Gatchell! This red brick duplex has curb appeal and is in a great neighbourhood. Located down the street from Delky Dozzi Playground where you can walk the dogs and enjoy outside activities. The duplex features a 3-bedroom unit on the main floor, a 2-bedroom unit in the basement, shared laundry, and separate entrances. Both units are tenanted with reliable and long-term tenants. Valuable updates include the furnace (2021), shingles (2019) and main floor windows (2007). The garage is used for storage. Don’t miss this opportunity to own this fantastic investment property! (id:49269)
RE/MAX Crown Realty (1989) Inc.
53 Edgecliff Crescent
Garson, Ontario
Oversized residential building lot in Garson. 78 x 131 ft gives you plenty of room to build your dream garage and these lots offer privacy with trees in your backyard. Partnered with rainbow concrete and Maple Leaf Masonry, this neighborhood offers strict covenant to ensure a high quality standard. (id:49269)
RE/MAX Crown Realty (1989) Inc.
Part 5 Burns Crossover Road
Espanola, Ontario
9.04 acre building lot on year round road only 10 minutes away from all the amenities of Espanola!! This property is zoned rural allowing for chickens, horses, etc. and is surrounded by hundred of acres of crown land... an outdoors enthusiast dream. Frontage on Burns Crossover Road is just over 245 feet and there is also frontage on Wilkinson Road. This lot is known as Part 5 in the survey. Call today for more information as this opportunity will not last long!! (id:49269)
RE/MAX Crown Realty (1989) Inc.
142 Massicotte Road
Massey, Ontario
This 6-acre rural residential property offers a unique opportunity to embrace nature and tranquility. Located on a dead-end road with year-round service, it features essential amenities like hydro at the road, a new septic system, and a well. The property boasts a ready-to-build clearing where a structure once stood, offering a seamless start for your dream home. Surrounded by breathtaking scenery and wildlife like deer, moose, and grouse, this land is a haven for nature lovers. Just minutes from a provincial park, you'll have access to fantastic lakes and fishing opportunities, with the added bonus of a snowmobile trail bordering the back of the land. The property is also abundant with berries, perfect for making your own jams and preserves. Families will appreciate the convenience of the property being on a school bus route, ensuring a safe and easy commute for children. Zoned for rural residential use, this land is a blank canvas waiting for your imagination. Don't miss out on this rare chance to own a piece of nature at an unbeatable price—act now before it's gone! (id:49269)
RE/MAX Crown Realty (1989) Inc.
26 Horseshoe Lake Road
Sudbury, Ontario
Welcome to 26 Horseshoe Lake Road, a peaceful rural escape just minutes from town! Nestled on a scenic 1.33-acre lot, this property offers the perfect balance of privacy and convenience. Currently set up as two separate units, this home can easily be transformed into a spacious 4-bedroom family home. The main level features 2 bedrooms, a full bath, and an inviting open-concept layout connecting the kitchen, dining, and living areas. A wood airtight fireplace (WETT Certified) adds cozy warmth for those chilly evenings.The upper level boasts a large, modern kitchen with new appliances and a bright living and dining area with stunning views, which lead to a massive balcony. Ideal for family gatherings or entertaining friends. Recent updates include a refreshed main bath with in-floor heating, a new 2-piece powder room, and thoughtful touches like updated paint, trim work, and the removal of popcorn ceilings. Originally configured with 3 bedrooms, this level now features 2 spacious rooms. Each level has its own private laundry, and recent upgrades to the electrical system and water filtration ensure modern comfort and peace of mind. Whether you're looking for a multi-unit investment property, a family home, or a country getaway, this property checks all the boxes. Don’t miss your chance to enjoy the charm of country living with the convenience of being close to town. (id:49269)
RE/MAX Crown Realty (1989) Inc.
2023 Morgan Road
Chelmsford, Ontario
Welcome to this stunning 5-bedroom, 3-bathroom home, nestled on 1 acre of beautiful land just 10 minutes from Chelmsford. This home offers an open-concept living space that’s perfect for entertaining and family gatherings. The home offers the perfect blend of country living with modern convenience. The attached double garage is perfect for a full-sized truck, and the impressive 32' x 64' detached triple-car garage is a standout feature—complete with a bay large enough to fit a 28' trailer, plus a heated 20' x 32' workshop for all your projects. Enjoy the peace and privacy of no back neighbors. The spacious primary bedroom boasts a walk-in closet and a luxurious ensuite with a full-sized shower, providing the ultimate retreat. This home, built in 2014, was designed with energy efficiency in mind, featuring ICF construction throughout and 3' of Styrofoam beneath the basement floor for maximum insulation. Experience the best of both worlds—country living with all the modern upgrades and conveniences! (id:49269)
Royal LePage Realty Team Brokerage
187 Daimler Drive
Kitchener, Ontario
Welcome to your dream home — a fully upgraded, move-in-ready detached masterpiece, offering over $70K in luxurious upgrades and exceptional craftsmanship. Featuring four expansive bedrooms and three spa-inspired full bathrooms, every corner of this home radiates style and sophistication. Step inside to discover gleaming hardwood floors, custom cabinetry, elegant granite countertops, and brand-new stainless steel appliances (2024), all designed to elevate your living experience. The bathrooms showcase exquisite Italian quartz vanities, blending luxury with everyday functionality. The fully finished basement is an entertainer’s paradise, complete with a stylish bar kitchen — perfect for hosting unforgettable gatherings. It also offers versatile additional living space, ideal for a home theater, gym, or guest suite. Step outside to your private backyard oasis, where a covered deck provides the ultimate space for relaxing or entertaining year-round. Offering incredible potential for a legal duplex conversion or a private in-law suite, this property is an excellent opportunity for multi-generational living or generating rental income. Perfectly positioned near top-rated schools, Chicopee Ski & Summer Resort, Fairview Park Mall, and with easy access to Highway 401, this home combines luxury, location, and lifestyle into one spectacular package. Don't miss the chance to call this extraordinary property your forever home! (id:49269)
RE/MAX Real Estate Centre Inc. Brokerage-3
RE/MAX Real Estate Centre Inc.
112 Union Street E Unit# B301
Waterloo, Ontario
Embrace the Uptown Waterloo lifestyle in this stunning and spacious 2 bed 2 bath townhouse. This gorgeous stacked townhouse is located next to the Spur Line Trail and only a few minutes walk from Uptown Waterloo and Downtown Kitchener. Being an end unit provides tons of natural light, its bright, spacious and waiting for you to call it home. The open concept main floor overlooks a lovely courtyard and provides for a very nice community setting. Imagine gathering around the kitchen's 5 foot island with quartz countertop while you create gourmet meals for your guests. Your guests will appreciate the main floor 2nd bedroom with cheater ensuite or use the space as your peaceful and convenient home office. Private and quiet this condo offers everything you need to feel right at home. After a busy day unwind in your lovely upper level Primary Bedroom with a large walk in closets as well as as traditional closet. Sit on your balcony off the bedroom to enjoy a good book or just relax and enjoy the view. This condo really is an oasis and perfect for that couple or single looking for the flavour of uptown living, minutes from Waterloo Town Square, Shopping, Restaurants, Walking trails, or anything you may need! This 1360 SqFt unit features luxury vinyl, Stainless steel appliances, Quartz counter tops, tall ceilings, spacious bedrooms, and a generous amount of storage space, In-suite Laundry, and a large 2nd story balcony, perfect for that early morning cup of coffee. Book your tour today, and see what the Uptown Waterloo lifestyle has to offer! (id:49269)
RE/MAX Icon Realty
36 Berry Patch Lane
Cambridge, Ontario
Superior location, superior lot. This West Galt, court location with an oversized premium pie shaped lot is an area that people just don't ever want to leave. These locations rarely appear in West Galt. This custom built 2600 square foot, 4 bedroom, 3 bath home is perfect for so many different buyers. A growing family that has little ones that will spend the winter on the mountain of snow in the court and summers in the large backyard. Or for that professional couple that loves to entertain. Or a multi generational family. The open concept layout includes soaring 18 foot ceilings in the family room, a main floor bedroom and full bathroom for the family member that wants to avoid stairs, a great entry room off the garage with built in cubbies and a large closet and for those working from home, the front room off the foyer is a perfect home office or a great dining room for large dinner parties. Two of the bedrooms have walk in closets. The primary with his and hers closets, and the ensuite was recently renovated with heated floors, beautiful soaker tub, glass shower, double vanity and a smart toilet with so many bells and whistles. No expense was spared during many renovations. The laundry room is conveniently located on the second floor. The backyard has a covered patio, gardens and a hot tub and is still spacious enough to enjoy a large green space plus a separate area for a pool. The current owners had arranged to have a pool put in this year. They will share the drawings/plans and company information to an interested buyer. The basement has a rough in for another bathroom and is a blank slate for a new buyers creativity. Visit Open House Sat. & Sun. (id:49269)
RE/MAX Real Estate Centre Inc.
3 Wardrope Avenue
Hamilton (Stoney Creek), Ontario
Full Home For Lease. Recently Renovated , includes all appliances. Spacious 4 Bedroom 4 Washroom in the heart of stoney creek downtown , Upper Floor Laundry, walking distance to grocery stores, local shops , parks. Private Parking . Additional Storage in unfinished basement. Great Schools , Quiet Neighbourhood . (POOL INOPERABLE) (id:49269)
RE/MAX Gold Realty Inc.
2 - 691 Richmond Street
London East (East F), Ontario
If You've Ever Dreamed Of Owning A Profitable, Turn-Key Indian Restaurant With Authentic Soul And Proven Systems This Is Your Chance. This Isn't Just A Business Up For Sale. It's A Community Favorite. A Legacy. A Hot Kitchen With Even Hotter Potential. Whether You Want To Expand To Multiple Locations, Build A Franchise, Or Simply Run A Great Restaurant That Makes People Happy This Is Your Opportunity. We Built It With Love. Now We're Ready To Hand Over The Keys. (id:49269)
Homelife/future Realty Inc.
4934 Trafalgar Road N
Erin, Ontario
A once-in-a-lifetime opportunity to own this truly unique property! Tucked away on a private lot in the charming hamlet of Ballindafad, this beautifully upgraded 3-bedroom, 2.5-bathroom bungalow offers the perfect blend of style, comfort, and seclusion. Set well back from the road, the home features a long driveway with ample parking and is surrounded by mature trees on all sides, providing exceptional privacy. Ideal for entertaining, both sides of the home boast expansive concrete patios. The property is nestled among other character-filled homes and multimillion dollar estates, adding to its exclusivity and appeal. Inside, you'll find a spacious, fully renovated kitchen outfitted with modern finishes, quartz countertops, and high-end smart stainless steel appliances. The open concept living and dining area is filled with natural light, creating a warm and welcoming space for family and guests. The main level includes three generously sized bedrooms and two full bathrooms. The finished basement offers additional living space, perfect for recreation or storage, and includes a convenient half-bathroom. Additional highlights include a double car garage with extended depth perfect for extra storage or workshop space. 12 minutes to Georgetown or Acton GO. Minutes to the Ballinafad Community Centre & Park. 15 minutes to Highway 401. This is more than just a home; it's a rare opportunity to own a private retreat in a prestigious community. Dont miss out! (id:49269)
Sutton Group - Realty Experts Inc.
12 Dyer Crescent
Bracebridge (Macaulay), Ontario
Welcome to your next chapter in the heart of Muskoka! This stunning, nearly new bungalow offers over 1,500 sq ft of beautifully finished living space, ideally located in the sought-after White Pines community in Bracebridge. Whether you're looking to retire in style or raise a family surrounded by natural beauty, this home delivers the perfect blend of comfort, community, and convenience. Set within the serene charm of cottage country, you're just a short drive from the Sportsplex, local schools, shopping, and dining, making day-to-day living effortless. Enjoy four-season recreation right outside your door, from snowshoeing and cross-country skiing in the winter to hiking, golfing, boating, and swimming in the warmer months. Bracebridge is alive with seasonal festivals and events, including the Fire and Ice Festival, Antique & Classic Car Show, Indigenous Powwow, Canada Day Fireworks at the Falls, Bandshell Concerts, Prism Theatre in the Park, Fall Fair, and festive celebrations at Santa's Village there's truly something for everyone. From the curb you will be introduced to the beauty of this home with the large, paved driveway and the cozy covered porch accented with decorative trim and brick skirting and the gabled rooflines with cedar style peak siding. Inside, the home is warm and inviting with a thoughtfully designed open-concept layout, featuring two bedrooms, two bathrooms, and upgraded finishes throughout. Highlights include rich hardwood flooring, an upgraded kitchen with extended cabinetry, a cozy gas fireplace, and a finished open staircase leading to an unspoiled lower level that is ready for your personal vision. Whether you're curling up by the fire with a good book or entertaining friends in the bright, spacious living area, this home offers the perfect place to live, love, and grow. Don't miss your chance to experience the Muskoka life style - this home is a must-see! (id:49269)
RE/MAX Hallmark Chay Realty
#1 - 182 Bridge Crescent
Minto, Ontario
Absolutely stunning 2000+ sq. ft 3 + 1 Bedroom/4 Washrm, rarely lived in, end-unit townhouse w/2 Kitchens and 2 sets of ensuite laundry w/ ability to create a sep. entrance via Walk-Out. This amazing Minto area property is located in the quiet and modestly developing town of Palmerston of Wellington region that is located a little over an hour into Mississauga. With a total of 4 large bedrooms w/ windows & closets, hardwood flooring throughout, sep. dining and family rooms, newer windows, furnace, roof, a large main level kitchen w/ Stainless steel appliances, granite countertops, backsplash, plenty of cabinet space, upper and lower w/o decks, 9ft ceilings, stunning light fixtures, skylights, double door entry and rare 3 car parking. This unit would be absolutely perfect for that nuclear family looking to take full advantage of a very smart starter home at a lower/reasonable entry price-point and have the ability to generate income from 1 lower level bedroom suite or perhaps obtain support from in-laws or even house a live in nanny. That being said, it is also very appealing as an investor as one could collect rent from both the upper and lower units and potentially cash-out as the area grows and the overall real estate market rebounds. The options and versatility of this property are truly endless. This truly is a rare find and won't last at this price! (id:49269)
RE/MAX Real Estate Centre Inc.
8260 Tulip Tree Drive
Niagara Falls (Brown), Ontario
Spectacular Empire built 3-bedroom family townhome (End Unit), located in a highly sought-after Niagara Falls neighborhood, offers immediate proximity to major amenities, making it an ideal location for convenience and lifestyle. Spanning 1700 sq ft, the home features a modern open-concept layout that creates a spacious and inviting atmosphere. The main level is upgraded with beautiful hardwood flooring, adding warmth and elegance to the space. The modern kitchen complete with sleek ceramic backsplash, stainless steel appliances, and plenty of cabinet space for both style and practicality. It seamlessly flows into the dining and living areas, providing the perfect setting for family gatherings and entertaining. Upstairs, the large primary bedroom serves as a peaceful retreat, offering ample space and natural light. The luxurious ensuite bathroom is equipped with a separate shower and a soaker tub, offering a spa-like experience. This end-unit townhome which sits on a traditional deep lot is a true gem, rarely offered in this prime location, and is vacant for flexible, quick possession. Its a perfect opportunity for a growing family or anyone looking for a move-in ready home in a fantastic neighborhood. (id:49269)
RE/MAX Realty Services Inc.
122 - 35 Lunar Crescent
Mississauga (Streetsville), Ontario
LOADED WITH TONS OF UPGRADES!! Don't miss out on a chance to lease this Stunning, Spacious, Modern, Brand new 3 Bedroom 2 Bathroom Townhouse, with a beautiful Rooftop Deck! This Townhouse is located in a vibrant neighborhood of Streets Ville. It offers Modern Open Concept kitchen with Custom Backsplash, Pot Lights, Quartz Counter top, S/S appliances and Undermount sink. A Large Sun-filled Living Room upgraded with Pot lights, Hardwood Flooring and Gas fireplace combined with Dining area. 3 Bright and Spacious Bedrooms providing cozy living space for relaxation or work. Bathrooms with Quartz countertop and upgraded tiles. Each bedroom is upgraded with High-Speed Internet wiring outlet. Skylights at 2nd Bedroom, Ensuite Washroom and Staircase. Enjoy Outdoor space with your family and friends on the Beautiful Rooftop Deck overlooking the City. Gas and waterline connections available for your BBQ parties! This Townhouse is steps away from Streets Ville go station and minutes away from various famous Shops, Restaurants, and Entertainment Spots. (id:49269)
Homelife/miracle Realty Ltd
RE/MAX Excellence Real Estate
1201 - 4 Kings Cross Road
Brampton (Queen Street Corridor), Ontario
***CORNER UNIT APARTMENT-BIG AND SPACIOUS**. Spacious 3 Bedrooms, 2 Washrooms Condo At A Great Price & Location. This Elegant Corner Unit Has Everything Your Family Desires. Open Concept Living & Dining Area, Spacious Kitchen W/Appliances. Master Bed W/ 2-Piece Ensuite, Good Size Bedrooms W/ Windows With Lots Of Sunlight, Large Balcony W/ Beautiful Views Of The City. Very Low Maintenance Fee Compared To Surrounding Area, Covers All Utilities & High-Speed Internet. Comes With An Ensuite Storage **EXTRAS** Fridge, Stove, Dish Washer, Ensuite Washer & Dryer, Range Hood, Electric Light Fixtures. Minutes To Bramalea City Centre, Bus Terminal, Parks, Schools, Groceries, Restaurants And Hwy 410. (id:49269)
Fortune Homes Realty Inc.
21 Fern Valley Crescent
Brampton (Sandringham-Wellington), Ontario
Welcome to this immaculate and well-loved semi-detached home located in a highly sought-after neighbourhood, this beautifully maintained property offers exceptional living space along with parking up to 4 vehicles on a newly paved asphalt driveway (2023) perfect for families who appreciate both space and style. Modern upgrades and thoughtful design: Step inside to a bright, functional layout featuring 3+1 spacious bedrooms and 4 well-appointed bathrooms. The open-concept living and dining area is enhanced with pot lighting and luxury vinyl flooring (2023) throughout the main level, creating a warm, inviting atmosphere. The fully renovated kitchen (2023) is a true showstopper, complete with quartz counter tops, stylish cabinetry, and a premium LG French door fridge (2022). A modernised powder room adds the perfect finishing touch to the main floor. Make your way upstairs on hardwood stairs (2024) to find a beautifully finished hallway and 3 generously sized bedrooms. Each room is outfitted with zebra blinds (2024) and freshly painted walls (2022), combining privacy, comfort, and natural light. The fully finished basement offers incredible versatility ideal for extended family, guests, or rental potential. It includes 1 bedroom, a modern 3-piece bathroom with standing shower (2024), and a private separate entrance for added convenience. Comfort and peace of mind: Enjoy the benefits of recent mechanical upgrades including a Lennox furnace (2022), heat pump/AC system (2023), and washer & dryer (2024). The home equipped with a security camera system (2024) and zebra blinds (2024) throughout. Perfectly situated within walking distance to parks, minutes from Trinity Commons Mall, top-rated schools, hospital, recreation centres, and Hwy 410. easy access to the GO Station, public transit, and Pearson Airport. This home has it all! With every major upgrade already done, this is a rare opportunity to own a move-in ready home that that checks every box! (id:49269)
Royal LePage Flower City Realty
309 - 45 Yorkland Boulevard
Brampton (Goreway Drive Corridor), Ontario
Beautiful 1 bed + 1 den, 1 bath model suite in highly sought after area of Brampton. Enjoy beautiful views from the large private balcony. Approximately 745 square feet of living space, 1 bed + Den with parking included. Tenant to pay all utilities (Hydro, Water, HVAC rental).Convenient Location Next To Hwy 7, Mins To 407 & 427, Hospital, Shopping, Grocery, Transit, Schools. (id:49269)
Sutton Group - Realty Experts Inc.
27 Lasby Lane
Halton Hills (Ac Acton), Ontario
OPEN HOUSE SATURDAY, APRIL 26th 2-4 PM. Welcome to 27 Lasby Lane, a beautifully updated 3 bedroom, 3 bath home that perfectly combines modern living with natural tranquility. This charming residence backs onto a large wooded lot, providing a serene backdrop for relaxation. Imagine sipping your morning coffee on the spacious back deck, listening to the soothing sounds of the pond and watching the birds in your quiet, peaceful backyard. The heart of the home is the updated kitchen featuring new sleek stainless steel appliances that make cooking a delight. The open layout leads to a cozy living room, complete with a brand new electric fireplace, and an elegant dining room - ideal for entertaining family and friends. Upstairs, you'll find 3 spacious bedrooms adorned with new, gleaming hardwood floors, ensuring comfort and style in every corner. Freshly painted throughout, this home boasts new doors, hardware and stylish light fixtures that enhance its contemporary charm. The professionally finished basement expands your living space, complete with pot lights and a newly added 3 pc bathroom, making it perfect for guests or family activities. The laundry room is conveniently located in the basement, along with a cold cellar for added storage. Additional highlights include a new door providing access to the garage, ensuring ease and convenience for your daily routines. Don't miss your chance to own this idyllic home at 27 Lasby Lane, where comfort meets nature. Schedule your visit today and discover the perfect sanctuary for you and your family! ** This is a linked property.** (id:49269)
Ipro Realty Ltd.
37 Cherry Post Crescent
Toronto (Markland Wood), Ontario
Nestled on the most desired Cherry Post Crescent in Markland Woods, this expansive four-bedroom, four-bathroom sanctuary defines modern luxury and timeless comfort. Meticulously renovated, details in this home have been thoughtfully curated to create an atmosphere of refined elegance and effortless living. Step inside to discover the rich warmth of hickory hand scraped hardwood flooring that flows gracefully through an open-concept main floor complete with a convenient side door leading to a dedicated mudroom/laundry setting the stage for a lifestyle defined by both style and practicality. At the heart of the home lies a chef-inspired kitchen a true culinary masterpiece showcasing top-of-the-line JennAir appliances. An oversized 9-foot long island serves as the perfect gathering spot for family and friends, while the sleek design and premium finishes ensure a cooking experience that is as delightful as it is efficient. A sophisticated dining area and luminous living room provide an ideal setting for both relaxed evenings and lavish entertaining. A beautifully designed staircase leads to a serene upper level, with an enjoyable master, three additional bedrooms and pristine, modernized bathrooms ensuring ample space and comfort for family and guests alike. The basement offers a versatile retreat complete with a luxury bathroom perfect for movie nights, a home gym, or a guest suite. Set on an impressive 58.08 x 113.97 foot lot, with ample space for a future swimming pool. This is more than a home its an invitation to elevate your everyday living where the allure of Markland Woods shines brightly. Irrigation Sprinkler System. Markland Wood Golf Club Closely. Great schools within walking distance: Silverthorne Collegiate Institute, Bloordale Middle, Millwood Junior, St. Clement Catholic, Michael Power/St. Joseph Highschool. Major Hwys, TTC, Premier Shopping. (id:49269)
Coldwell Banker Realty In Motion
25 Ingleborough Drive
Brampton (Credit Valley), Ontario
Step into this stunning corner house, castle-inspired residence with stonework that is timeless and charming. The sun-drenched interiors boast an exceptional layout, featuring 4 spacious bedrooms and 5 bathrooms. Upgraded to perfection, this home offers rich hardwood floors throughout, leading you to a beautiful kitchen that is perfect for culinary enthusiasts. The living room is a true showstopper, with elegant French doors that add a touch of sophistication. Outside, the beautifully landscaped front and backyard offer a serene escape, complete with a deck perfect for entertaining or simply enjoying the summer breeze. Located in a warm, welcoming neighborhood, nearby schools and convenient shopping. This is more than just a house its the perfect place to call home. (id:49269)
Century 21 Realty Centre
9 Flanders Road
Brampton (Credit Valley), Ontario
Welcome to 9 Flanders Rd, an exquisite detached residence where modern elegance meets unparalleled comfort. Nestled in a prestigious Brampton neighborhood, this exceptional home offers a private retreat designed for both refined living and grand entertaining. Step inside to discover a beautifully curated interior, featuring spacious, light-filled living areas, soaring ceilings, and sophisticated finishes. The gourmet kitchen, equipped with premium appliances and designer cabinetry, flows effortlessly into the inviting family room perfect for cozy gatherings. A formal dining room with a butlers servery sets the stage for elegant dinner parties, while a convenient powder room on the main floor adds to the homes functionality. The upper level boasts four generously sized bedrooms and three full bathrooms, offering comfort and privacy for the entire family. A separate side entrance to the basement from the two-car garage provides added convenience and potential. Outside, a resort-style backyard awaits. The expansive patio, designed for ultimate outdoor living, is surrounded by lush landscaping and serene ambiance. The crown jewel of this outdoor oasis is the luxurious pool house, providing the perfect retreat for relaxation or entertaining. Whether you're hosting summer soirées or unwinding under the stars, this backyard is truly a private paradise. Experience the perfect blend of sophistication, comfort, and luxury at 9 Flanders Rd. Schedule your private viewing today! (id:49269)
Exp Realty
768 King Road
Burlington, Ontario
Welcome to this unique Raised Bungalow on a large private Muskoka-like lot in south Burlington. The double door entrance leads to a spacious foyer and main floor with exposed brick, vaulted ceilings, beams, oversized windows and a skylight. The open concept Living and Dining rooms feature hardwood floors, gas fireplace with brick surround and double patio doors leading to a wrap-around multi-level deck. The Kitchen features storage and counter space galore with peninsula and separate breakfast bar area with patio doors to the deck. The main floor Primary Bedroom features a 3 piece ensuite and oversized closet. Two additional Bedrooms and an updated 4 piece Bathroom complete this level. The Lower level features a spectacular Family and Recreation room complete with gas fireplace and walkout to the back patio. A renovated 3 piece Bath, Office and Bedroom make it the perfect space for additional family members or guests. Separate Laundry room, utility room with garage access, plenty of storage space. The picturesque lot is a nature lovers paradise with trees, gardens, and many options for landscaping. Extra long driveway with space for multiple cars and double car garage. Close to schools, shopping, parks, golf course and easy access to major highways, this home is ready to move in! (id:49269)
Royal LePage Burloak Real Estate Services
20 - 135 Hardcastle Drive W
Cambridge, Ontario
Prime location in one of the most desirable areas in Cambridge, Galt West! The Stunning floor plan from Freure Homes, the OXFORD Plan on Walkout lot, Features 4 bedrooms, Second floor Laundry, Quartz Countertops in Kitchen, Beautiful Island with Extended Breakfast bar, Oak Stairs, 3 Pc R/I Basement, A/C, inside entry from garage , Deck, Visitors parking and a lot more! (id:49269)
Cityscape Real Estate Ltd.
5046 Elizabeth Street
Beamsville, Ontario
Wine country life—with a side hustle built in. This house turns heads. It was nominated for Lincoln in Bloom, and it lives up to the hype. Clean lines. Smart upgrades. And over $20,000 annual revenue in your pocket. It’s been redone top to bottom. New engineered oak floors. SW Extra White paint inside and out. Arcana windows. Custom shiplap fireplace. Quartz counters. Updated lighting, new trim, hardware, doors, appliances (LG, smudge-proof), and a killer kitchen with eat-in space and a sunroom off the back. Outside has been done too. Extended wide drive, all-new landscaping, stone walkways, updated lighting, armour stone and river rock, new side entry and back deck, patio under a Willow for the BnB, privacy fencing, and low-maintenance gardens that scored this place a nomination for Lincoln in Bloom. Your curb appeal has clout. But here’s the move: the Hygge Hus. A two-bedroom, private-side-entry, fully equipped potential Airbnb with a track record. Repeat international guests from Paris, Denmark, Korea. Personal patio. Superhost status. All furniture and setup included. Or just enjoy as a beautifully furnished basement. There's so much storage too! Call it an income stream, call it a backup plan, call it what it is: smart. If you’re looking for a home that earns while you live—this is the one. If you're looking to relax and enjoy the vineyards, a nice walk or bike ride, this is the right location. If you still need to commute, it's a quick boot to the highway. Whatever it may be, the next owner of this home will be very happy. (id:49269)
RE/MAX Escarpment Realty Inc.
2211 - 5033 Four Springs Avenue
Mississauga (Hurontario), Ontario
With Two Owned Parking Spots, and a Large Locker. Welcome to your Custom Interior Designed LUXURY CORNER PENTHOUSE, spanning 1,174 Sq. Ft. (1,082 + 92Balcony). Featuring massive floor-to-ceiling windows throughout, offers beautiful views of the Downtown Toronto skyline, Square One, and Lake Ontario, and is filled with natural light. This luxury unit includes over $100K worth of unique upgrades (refer to the Features Sheet), making it perfect for entertaining with an open-concept layout, REAL CRYSTAL light fixtures, pot lights, a custom WATERFALL, a custom Bar Rack, and a Custom TV Marble Wall. The master bedroom is equipped with a REAL CRYSTAL light fixture, built-in custom cabinets with a dressing area, and a comfy ensuite with numerous upgrades. The second bathroom is also tastefully designed with a Jacuzzi tub. The foyer features two walk-in closets with built-in organizers and a LARGE PANTRY for the chef's style kitchen. The second bedroom offers built-in custom library shelves, cabinets, a built-in Murphy bed, and access to a large private balcony. There is plenty of storage, including an in-suite laundry closet(with washer/dryer included) and extra space for cleaning supplies, an enlarged linen closet with numerous shelves, a coat closet at the entryway, and an additional owned storage locker in the building. Centrally located between Highways 401, 403, and 407, this luxury unit includes two owned garage parking spaces and is situated on the new Hurontario LRT for even easier commuting. It is adjacent to Fairwinds Park/Playground and surrounded by shopping and dining options, including Square One, Shoppers, Starbucks, Tim Hortons, Wilcox Gastropub, LCBO, Oceans, Service Ontario, banks/ATMs, gas stations, and much more. (id:49269)
RE/MAX Gold Realty Inc.
52 Elverton Cres Crescent
Brampton (Northwest Brampton), Ontario
Welcome to this Absolutely Stunning and spacious home with over 3000 Sq ft of living space. This 5 bedroom 2 story detached home features a double door entry to the main and separate entrance to a 3 bedroom Legal Basement apartment. The apartment is split into separate units , the first unit has 2 bedrooms rented for $1600 monthly and the Second unit is 1 bedroom rented $900monthly ; generating $2500 monthly. If you're upsizing or an investor you don't want to miss this opportunity. The main floor features 9ftCeilings and elegant oak flooring and architectural detail. The Main Floor Features Modern Layout with separate living room and family room.Massive Kitchen with breakfast area, quartz countertops, no sidewalk, walking distance to plazas, parks, school, transit, and trails. (id:49269)
RE/MAX Millennium Real Estate
82 North Shore Boulevard
Burlington, Ontario
Welcome to Your Dream Bungalow on North Shore Boulevard West! Discover this stunning 5-bedroom, 3-bath bungalow offering 3,600 sq. ft. of elegant living space across two levels. Key Features: Majestic Open Foyer: An inviting entrance that sets the tone for the home. Cozy Fireplaces: Enjoy warmth and ambiance with 4 gas fireplaces throughout. Luxurious Kitchen: Features a center island with storage, cooktop, bar sink, instant hot water, full-size freezer, and refrigerator. Abundant windows in both the kitchen and dining room provide natural light. Private Deck: Walkout from the dining room to a secluded deck overlooking a backyard oasis. Elegant Living Room: A spacious area with a gas fireplace and a wall of windows, offering picturesque views of the private setting. Spacious Primary Bedroom: Complete with a fireplace, 4-piece ensuite, and a separate walkout to a deck with a hot tub. Finished Lower Level: Offers flexible living space with a 3-piece bathroom, gas fireplace, and walkout to a serene outdoor setting. Outdoor Paradise: Outdoor Room: Featuring a gas fireplace, windows, and electrical screens, perfect for relaxation. Tranquil Water Feature: A stunning waterfall enhances the peaceful ambiance. Fully Fenced Backyard: Includes 3 gates for easy access and security. Professional Landscaping: Aggregate walkways, garden lights, and a sprinkler system ensure beauty and functionality. Additional Amenities: Parking: Exceptionally finished driveway for 6 cars and a double car garage with Phase 2 car charger. Updated Utilities: 200-amp electrical panel, separate 100-amp panel in the shed, updated plumbing, and bathrooms equipped with Amway UV light and carbon filter systems. This residence is exceptionally maintained and appointed, offering a perfect blend of luxury and comfort. Don’t miss your chance to make it your own! (id:49269)
Royal LePage Burloak Real Estate Services
618 Silver Birch Drive
Tiny, Ontario
Top 5 Reasons You Will Love This Home: 1) Over 111' of pristine natural stone shoreline framing breathtaking views of Georgian Bays crystal-clear waters and spectacular sunsets, alongside a perfect spot at the shoreline to create your own private beach area 2) Show-stopping Nordamerica post and beam construction complemented by a flexible layout that includes soaring ceilings, an impressive 2-storey stone fireplace with venting for effective heat distribution, antique pine wood flooring, and a main level bedroom with patio access that can be easily transformed into a secluded primary suite 3) Designed for year-round comfort equipped with a highly efficient geothermal heating and cooling system drawn from well water and supported by a Generac propane generator for reliable backup heat during power outages 4) Expansive five-car heated garage delivering a workshop and dedicated storage space for kayaks and canoes, alongside a partially finished basement including a bedroom with stunning bay views, plus a large storage area beneath the original cottage 5) Set on a private 1.3-acre lot well back from the road, providing both seclusion and easy access to the waterfront and including mature perennial gardens that complement the peaceful natural surroundings. 3,264 square feet plus a partially finished basement. Age 37. Visit our website for more detailed information. *Please note some images have been virtually staged to show the potential of the home. (id:49269)
Faris Team Real Estate
Faris Team Real Estate Brokerage
39 - 221 Ormond Drive
Oshawa (Samac), Ontario
Outstanding Value In This Beautiful End Unit With 4 Bedrooms Townhome Located In Quiet Complex Close To Shopping, Schools And Parks. This 4 Bedroom Beauty Is The Perfect Family Home With Something For Everyone. Renovated Eat-In-Family Sized Kitchen Features Stainless Steel Appliances, Built In Dishwasher. Pot Lights, Backsplash And Loads Of Natural Lighting. The Separate Dining Room Is Ideal For Entertaining. Large, Sunny Living Room Is Where Memories Are Made. Generous Bedroom Sizes. Ground Floor Features 2 Pc Bath, Garage Access, Storage, And Rec Room And Walk Out To The Private Oversized Deck Surrounded By Beautiful Garden. Close To 401& 407 As Well As Shopping And SchoolsThis One Sparkles! (id:49269)
Homelife/vision Realty Inc.
B50 - 30 Nelson Street
Toronto (Waterfront Communities), Ontario
Must own a condo in 30 Nelson street or 199 Richmond street west. Located on P2. (id:49269)
Royal LePage Signature Realty

