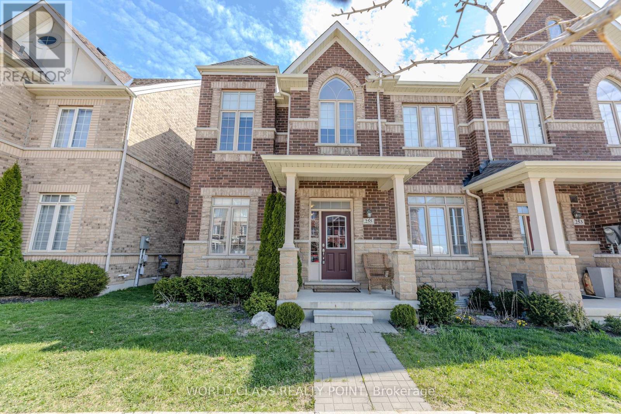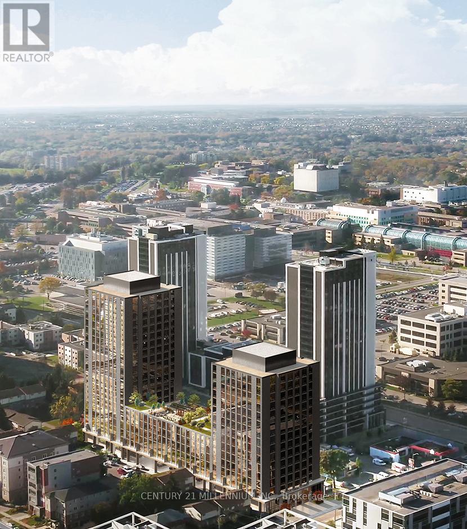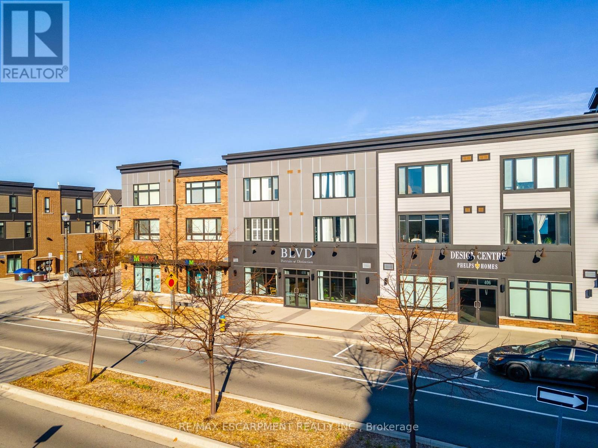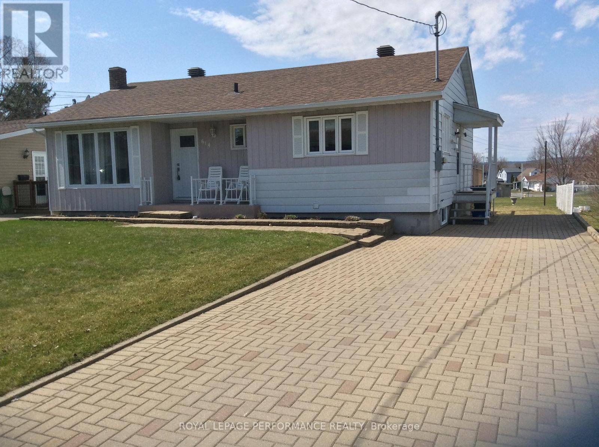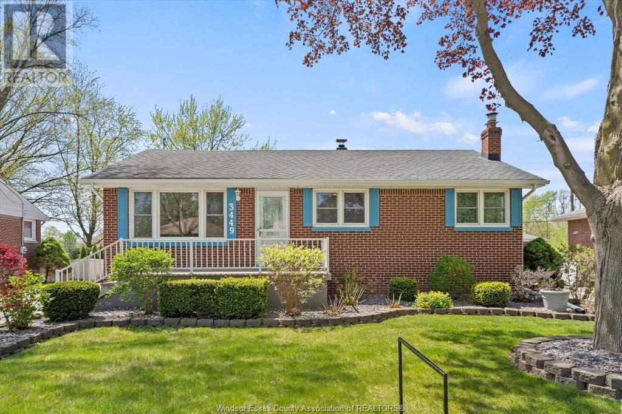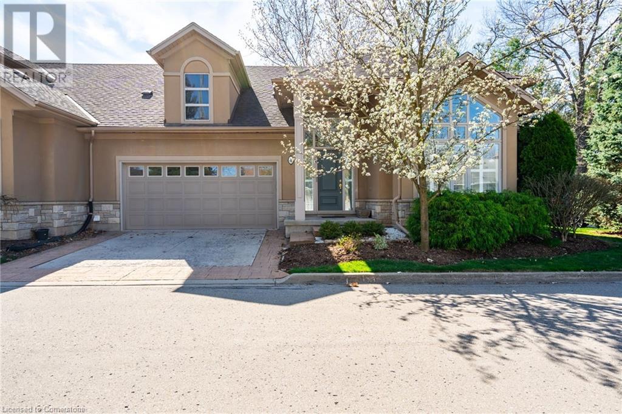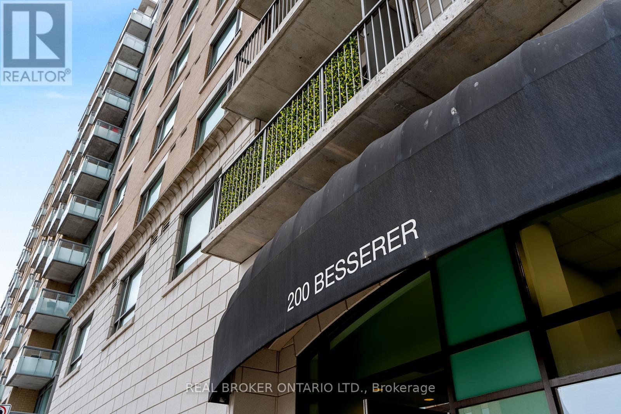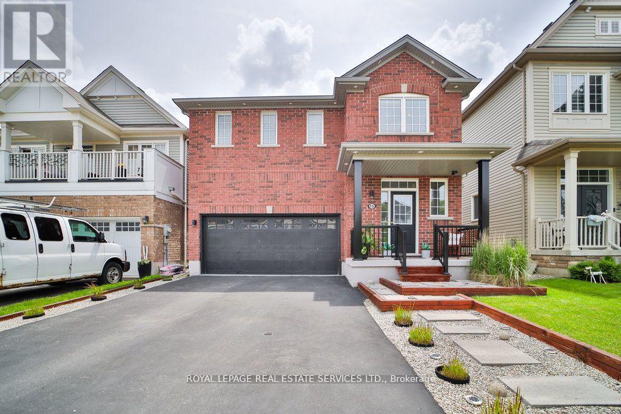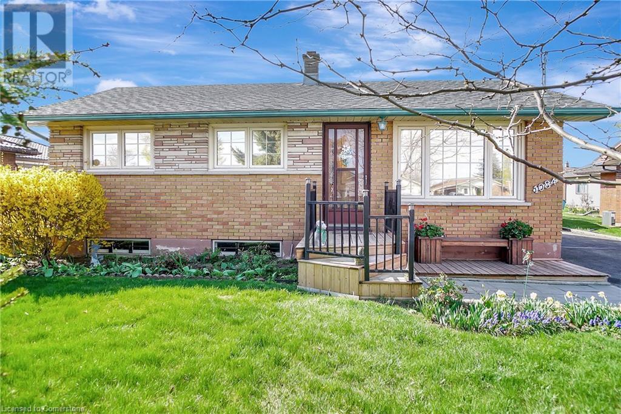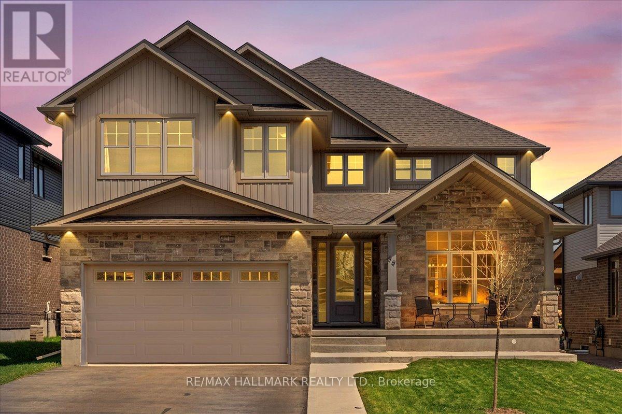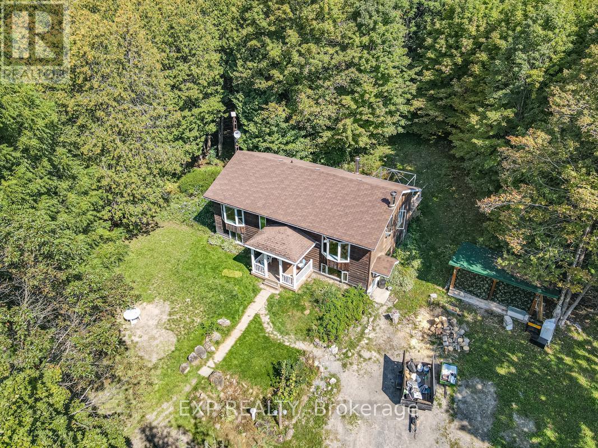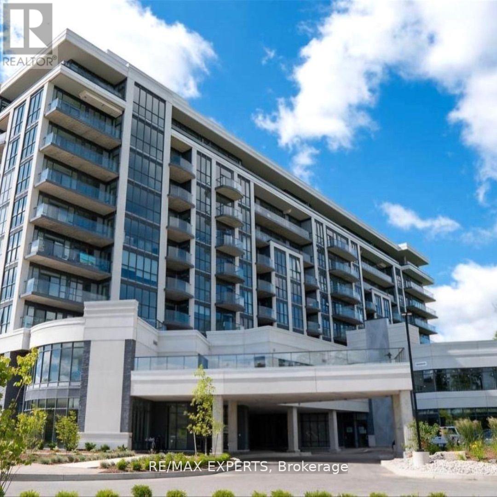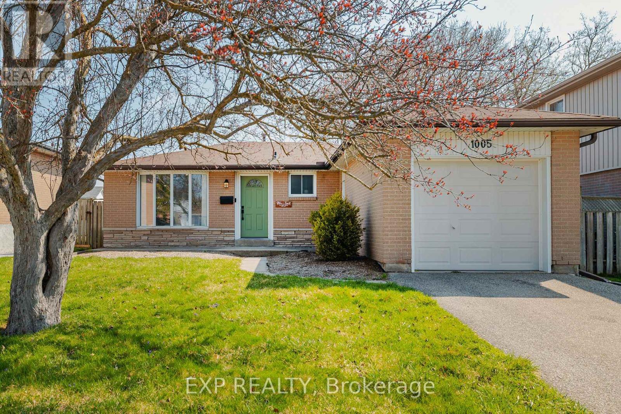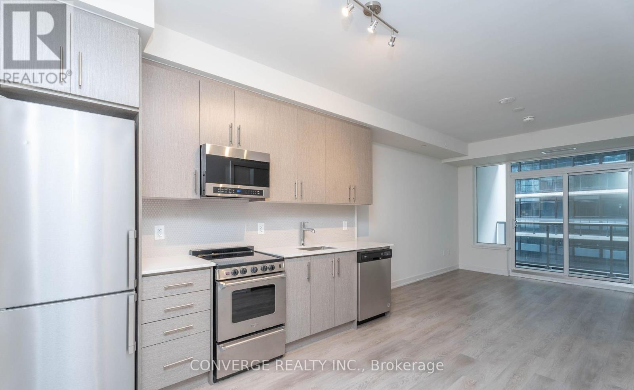512 - 88 Cumberland Street
Toronto (Annex), Ontario
Exclusive Living at YORKVILLE PARK by MINTO where sophistication meets lifestyle, steps from luxury boutiques, fine dining, and cultural icons.Bay Station at your Doorstep& Easy access to 2 subway lines @ Bloor-Yonge.Close to University of Toronto & Royal Ontario Museum.Exceptional Amenities for a Refined Lifestyle: Fitness Center, Yoga & spinning room, Lounge, Rooftop Terrace and More.Den w/ sliding door & closet. 9' ceiling, Wide plank engineered hardwood flooring throughout, modern kitchen w/ isalnd, integrated appliances & quartz countertop, Walk-in Shower for rainfall shower & handheld shower on slide bar.[Move-in: May/June] (id:49269)
Right At Home Realty
1013 - 50 Power Street
Toronto (Moss Park), Ontario
Welcome to your urban oasis at Home Condos! Stunning 2 bed, 2 bath condo offers contemporary living in the heart of the city. Step into a bright and airy open-concept living space, perfect for entertaining or unwinding after a busy day. The modern kitchen features sleek appliances and ample storage. Spacious primary bedroom boasts a luxurious ensuite bathroom, complete with a standing shower. Well-appointed 2nd bedroom and additional full bathroom provide comfort and convenience for guests or family members. Enjoy your morning coffee or evening cocktails on the private balcony, offering beautiful cityview. With floor-to-ceiling windows throughout, natural light floods every corner of this chic urban retreat. Also comes with the added convenience of 1 parking space and 1 locker, providing ample storage for your belongings. Located in a vibrant neighborhood, you'll have easy access to shopping, dining, entertainment, and TTC. Plus, take advantage of the building's amenities! (id:49269)
Retrend Realty Ltd
603 - 385 Prince Of Wales Drive
Mississauga (City Centre), Ontario
Nice Size For Young Professional Or Student Seeking Luxury Living Inside The Prestigious Chicago Tower In The Heart Of Mississauga City Center. Boasts 9 Ft Ceilings, Modern Kitchen, Ensuite Laundry, Laminate Floor And Ceramic Floor. This Exclusive Building Offers An Indoor Pool, Sauna, In/Out Hot Tub, Rock Climbing Wall, Rooftop Lounge, Gym, Theatre, Party Room! Short Walk To Mississauga Library, Square One Mall, Sheridan College, Living Arts Centre & Transit (id:49269)
Real Home Canada Realty Inc.
255 Barons Street
Vaughan (Kleinburg), Ontario
Welcome To 255 Barons St. This Executive Townhome In The Heart Of Kleinburg Exudes Luxury. Tastefully Finished From Top To Bottom This Property Is Truly "Turn Key". 1785 + Square Feet Welcomes You With an open concept layout, Hardwood Floors, Stainless Steel Appliances In The Kitchen, porcelaincounter tops and backsplash, Full 2 Car Garage, 3 Bedrooms, 3 Washrooms, And SO MUCH MORE. Just A Short Drive To Downtown Kleinburg, Minutes To The Highway 427, Steps To Bus Routes, Short Walking Distance To Nearby Schools, Kongos and walking trails. This Property Is Sure To Please. (id:49269)
World Class Realty Point
174 East 31st. Street
Hamilton (Raleigh), Ontario
Welcome to an incredible opportunity to step into homeownership with confidence! This fully renovated 3-bedroom, 2-bathroom gem sits on a rare 50 x 100-foot lot in a welcoming Central Mountain neighborhood, perfect for first-time buyers ready to make a smart move. Everything has been taken care of new flooring throughout, a modern kitchen with stylish finishes, and two beautifully updated bathrooms that add a touch of luxury. The spacious layout is ideal for everyday living, entertaining, or working from home. With efficient forced-air gas heating and all the big-ticket updates already done, you can move in without the extra costs or hassles, saving you both time and money. This home offers exceptional value in a location that truly has it all: walk to Concession Street's shops and cafés, top-rated schools, Lime Ridge Mall, hospitals, parks, public transit, and enjoy quick access to the GO Station, downtown, and The Link. Whether you're looking to grow your investment or simply settle into a place that feels like home, this one checks every box for less than you'd expect. Don't miss your chance to get into the market with a home that's affordable, upgraded, and 100% move-in ready! (id:49269)
RE/MAX Noblecorp Real Estate
430 - 5055 Greenlane Road
Lincoln (Lincoln Lake), Ontario
Enjoy This Bright 1 Bedroom 1 Bathroom Unit in Beamsville! Carpet Free, In-Suite Laundry and Plenty of Amenities In The Building. A Stunning Roof Top Patio and Party Room and Well Stocked Gym. Unit Includes Heat, 1 Parking Space and 1 Locker. Conveniently Located Near Quick Access To The Highway, Shopping and Grocery Stores. The Area Features Plenty of Great Walking Areas,, A Short Drive to The Downtown Area With Plenty of Shopping, Cafes and Restaurants. Enjoy Living In Winery and Brewery Country, Making Every Weekend an Exciting Adventure! (id:49269)
Right At Home Realty
39874 Combermere Road
Madawaska Valley, Ontario
Search no more! Situated on the bustling Hwy 62, HC zoning permits a variety of applications. Automotive sales/service, gas stations, self-storage facilities, and vacation rentals are among numerous possibilities. Sitting on a little over 5 acres of prime land, this beautiful rustic log structure serves as a blank canvas for your creative endeavors. In proximity to numerous year-round recreational opportunities, a short distance from the renowned Madawaska River. A comprehensive list of completed tasks includes, but is not limited to: 200 AMP service installation, drilled well, complete foundational waterproofing, new septic system with leaching bed, and a French drain. This list keeps going!!! Schedule your viewing today! (id:49269)
The Agency
1408 - 145 Columbia Street W
Waterloo, Ontario
ATTN INVESTORS!!! Welcome to Society 145, an exceptional new luxury condominium perfectly situated in the heart of Waterloo just steps from the University of Waterloo and Wilfrid Laurier University. This beautifully designed, fully furnished suite offers 546 square feet of bright, contemporary living space. Flooded with natural light through floor-to-ceiling windows, the unit features premium finishes throughout, including contemporary wide plank laminate flooring, granite countertops, designer light fixtures, in-suite laundry, and elegant custom carpentry. Whether you're a student, young professional, or savvy investor, this space offers both versatility and modern comfort. The open-concept kitchen comes equipped with stainless steel appliances, granite counters and backsplash, ample storage, and flows seamlessly into a spacious living area perfect for everyday living or entertaining. The bedroom and den (second bedroom) are conveniently designed both with workspaces, perfect for students! Residents of Society 145 enjoy an impressive selection of upscale amenities. Stay active in the state-of-the-art fitness center or unwind in the peaceful yoga studio. For recreation and entertainment, there is an indoor basketball court, a vibrant games room with billiards, ping pong, and arcade games, and even a private movie theatre. The business lounge offers a professional space to work or study, while the rooftop patio delivers stunning panoramic views of the city the perfect backdrop to relax or socialize. The building also features secure entry and a 24-hour concierge, ensuring peace of mind and convenience. With easy access to shopping, dining, entertainment, and public transit, this condo offers the perfect blend of comfort, convenience, and style. Whether you're looking to live in or invest, this is a prime opportunity with strong potential for long-term value and growth. Experience modern condo living at its best only at Society 145. (id:49269)
Century 21 Millennium Inc.
1083 Riverside Drive
Parry Sound Remote Area (Henvey), Ontario
Gorgeous Turn-Key 2 Bedroom, 1 Bathroom, Open Concept Cottage/Home Located In The Quiet Waterfront Community Of Britt,Just North Of Parry Sound.All Floor To Ceiling Windows Showcase Panoramic Waterfront Views From Every Room. Large Eat-In Kitchen With Granite Countertops & Stainless Steel Appliances. Propane Napoleon Fireplace In Living Room, Vaulted Ceilings & Spacious Dining Area.Private Outdoor Shower To The Rear Of The Cottage/Home. Walk-Out To Large Deck Overlooking The Water w/New Soft Tub. Private Water Lot Directly Across The Road With Dock.Deep Water For Large Craft Dockage.Walk To Nearby Amenities Including Convenience Store, LCBO, Post Office, School, Church & Marinas. Just A 5 Minute Boat Ride To Georgian Bay. World Class Boating & Fishing At Your Doorstep!**Cinderella Eco Toilet Was Put In To Minimize Use Of Holding Tank. It Can Easily Be Removed. (id:49269)
Exp Realty
1077 La Plante Road
Tillsonburg, Ontario
This is a rare opportunity to own a well-maintained 34.5-acre property just 1.5 km southwest of Tillsonburg, available for the first time in nearly 30 years. Quietly tucked into the countryside, this expansive parcel offers exceptional privacy and a peaceful natural setting, ideal for anyone looking for space, seclusion, and the potential to live a rural lifestyle. The property is well-suited for hobby farming, exploring private trails through wooded areas, or simply enjoying open skies and quiet surroundings. At the center sits a comfortable 1.5-storey farmhouse that combines functionality with classic country character. A large detached garage/workshop (37.5 x 35) easily accommodates more than four vehicles, making it perfect for car enthusiasts, hobbyists, or those needing ample workspace. Inside, the home features a bright and spacious main living and dining area, with large picture windows offering wide views of the surrounding land. The updated white shaker kitchen at the back of the house adds a modern touch to the homes traditional feel. There are four bedrooms two on the main level and two upstairs along with a full 4-piece bathroom near the staircase. The finished basement includes a recreation room and a laundry area. Just a few minutes from the amenities of downtown Tillsonburg, this property offers the privacy of rural living with easy access to town. Opportunities like this dont come along often a substantial piece of land with a long-standing family history and room to make it your own. (id:49269)
The Agency
Keller Williams Realty Centres
181 Sophia Crescent
Kitchener, Ontario
Welcome to 181 Sophia Crescentan updated semi-detached home that blends modern finishes with practical living in a neighbourhood that makes everyday life easy. The main floor offers a bright, open layout with new flooring, fresh paint, and updated trim throughout. The living and dining areas flow effortlessly into a well-appointed kitchen - perfect for both quiet mornings and lively dinners. Upstairs, you'll find three generously sized bedrooms and a flexible loft space that works great as a second living area, office, or play zone. The primary bedroom features a full ensuite bath because mornings run smoother when you're not fighting for sink space. The unspoiled basement offers future potential for more living space, while the larger-than-average backyard gives you room to host, garden, or just enjoy a bit more elbow room. It's fully fenced for privacy, includes a shed for extra storage, and even has a gas hookup ready for BBQ season. And yes, there's a double car garage - rare and worth bragging about. Located close to parks, schools, highways, and everyday essentials, this home is move-in ready and made for real life. (id:49269)
Exp Realty
50 June Callwood Way
Brantford, Ontario
Welcome to this stunning brand-new 3-bedroom freehold townhome (no maintenance fee), expertly crafted by Losani Homes, nestled in the heart of the highly coveted West Brant Community! This bright, contemporary, and spacious 1,650 sq. ft. home boasts an open-concept main floor with soaring 9' ceilings and sleek laminate flooring throughout. The inviting living area features a walkout to the backyard, while the gourmet kitchen dazzles with stainless steel appliances and quartz counter tops. The primary suite offers a walk-in closet and a luxurious 4-piece en-suite, while two additional generously sized bedrooms share the main bath. Enjoy the convenience of second-floor laundry! Ideally situated near top-rated schools (Walter Gretzky & St. Basil), with scenic trails, parks, and shopping plazas just steps away! (id:49269)
Homelife Silvercity Realty Inc.
24 Elkington Lane
Brantford, Ontario
Modern Detached home with Beautiful elevation. Offering 9 feet ceiling and Spacious layout. Featuring very convenient 2nd floor laundry. Upgraded Kitchen with quartz counter tops, island with extended breakfast bar, extended height upper cabinets. Walkout to backyard featuring open space for family gatherings. This home features separate living, dining and family room. Second floor offers Spacious 4 Bedrooms and spacious layout. Close to amenities: Schools, parks, hospital, shopping, and much more. (id:49269)
Homelife Silvercity Realty Inc.
16 Carberry Street
Erin, Ontario
Tucked away on a quiet, tree-lined street just a short stroll from downtown Erin, this charming 5-bedroom home is the perfect place to settle in and make lasting memories. Step inside to discover a bright, open-concept layout designed for modern family living. The spacious, private backyard, surrounded by mature trees, offers an ideal setting for everything from relaxed family time to lively outdoor entertaining. On the main floor, you'll find three generously sized bedrooms, while the lower level adds two more, giving everyone their own space. A large recreation room provides a comfortable spot for movie nights, game days, or hosting friends and family. The living room shines with a cozy fireplace feature wall, adding warmth and character. The dining area is built for gatherings, with a walkout to the deck and backyard, creating a seamless indoor-outdoor flow. The well-appointed kitchen features a central island and a window overlooking the yardperfect for meal prep with a view. With its blend of comfort, space, and location, this home offers everything you need in a welcoming, family-friendly neighbourhood. (id:49269)
Royal LePage Meadowtowne Realty
26 - 410 Winston Road
Grimsby (Grimsby West), Ontario
Exceptional Main Floor Boutique Commercial Condo in Grimsbys Lakeside EnclaveIntroducing an outstanding opportunity to own a newly renovated and beautifully appointed main floor boutique commercial condo in the heart of Grimsbys vibrant lakeside community. This turnkey space seamlessly blends modern design with prime location, offering exceptional visibility and easy access to a host of local amenities. Situated just steps from GO Transit, the QEW Highway, and the Winona Shopping Hub, this property is perfectly positioned for both convenience and growth. Spanning approximately 1,050 sq.ft., this meticulously designed commercial space features an open-concept layout that invites a range of business possibilities. The interior is flooded with abundant natural light, enhancing the welcoming atmosphere. Key features include a barrier-free restroom, a kitchenette with sleek stainless-steel appliances, and two practical storage rooms.The space offers direct access from the main street, with convenient layby parking ensuring ease of access for customers and clients alike. With its strategic location, this property is approximately 30 minutes to the Canada/US border, 20 minutes to St. Catharines, 10 minutes to Hamilton, and just an hour to Toronto ideal for businesses seeking regional prominence. Dont miss out on this rare opportunity to secure a prime commercial space in one of Grimsbys most sought-after areas. This property is a perfect choice for entrepreneurs ready to make their mark in a thriving, high-traffic location. (id:49269)
RE/MAX Escarpment Realty Inc.
710a - 1098 Paisley Road
Guelph (Willow West/sugarbush/west Acres), Ontario
Welcome to this year old 1045 sq ft 1 bedroom apartment. High floor with an unobstructed view. Open Concept, Centre Island Kitchen with stainless appliances. Generous Living area combined with Dinning area. This condo is strategically located in the City of Guelph. Large living and Dining space which can also be used as an additional office space. Large bedroom with W/I closet. Laminate flooring throughout. Close to major shopping plaza (Costco, LCBO, grocery stores, coffee shops, Community center and minutes drive to Guelph University and Conestoga College. (id:49269)
Homelife/miracle Realty Ltd
614 Montcalm Street
Hawkesbury, Ontario
First time on the market! Welcome to this well-maintained bungalow located in a quiet and mature neighbourhood featuring three nice size bedrooms! The 3rd bedroom is currently being used as a relaxing den including laundry facilities equipped with a Samsung energy saver stacked apartment size washer & dryer in the closet, a patio door with access to a spacious elevated deck of 14'X12', a ground level stone patio of 9'X9', a garden shed of 12'X9' and a beautiful landscaped backyard, great for family gatherings and summer BBQs. Large eat-in functional kitchen with plenty of oak cabinets and built-in appliances: dishwasher, oven & JennAir grill countertop stove. Bright and spacious cozy living room with a panoramic window and a large 4 pcs bathroom with ceramic floor. The partially finished basement consists of an oversize rec room of 13'9"X36' with a dry bar, two good size windows making it nice and bright with a lot of space for a den and/or TV room and to entertain. 3-piece bathroom, window and well-lit laundry area with double laundry tub, Maytag washer & dryer and an Inglis refrigerator included, cedar closet, cold storage room with shelves and utility room of 18'X13' with window and plenty of storage space. Property is fenced on 2 sides, interlock driveway and parking for 2 vehicles. Upgrades: Forced air electric furnace (2020), central air condition (2013), hot water tank (2021), roof shingles (2012). Basement renovated in 2006. All inclusions are offered as-is. Property is in the Mont Roc area close to all amenities such as: hospital, shopping, schools, recreation center, golf course and marina. Quick access to Montreal, Ottawa and the Laurentians you're at the center of it all. As per form 244, 48 Hours irrevocable on all offers. Don't delay, call today for a visit! (id:49269)
Royal LePage Performance Realty
3449 Mckay
Windsor, Ontario
Imagine a life where your backyard opens onto the tranquility of a beautiful park, where cherished memories have been made by the original owners for years. This isn't just a house; it's a home, lovingly built and meticulously maintained in the sought-after South Windsor neighbourhood. Step inside this spacious 1350 sq. ft. residence and feel the embrace of natural light streaming through large windows, enhanced by a unique tube skylight. The heart of the home, a renovated kitchen, flows seamlessly into a generous family room (a wonderful addition in '91!), perfect for gatherings. Downstairs, another family room awaits, complete with a cozy gas fireplace for those cooler evenings. Picture yourself unwinding on the expansive sundeck, soaking in breathtaking sunsets over the park. Opportunities like this in such a prime location don't come often. The property is located close to schools - Massey, Holy Names, St. Gabriel, Glenwood and St. Clair College. (id:49269)
Royal LePage Binder Real Estate
165 Glendale Avenue Unit# 4
St. Catharines, Ontario
This impressive 2,016 sq. ft. 3 bed 2.5 bath bungaloft end-unit condo featuring a double car garage is perfect whether you're looking to downsize or seeking low maintenance living! The main floor offers soaring ceilings and an open-concept living/dining area with a corner gas fireplace. A wall of windows with garden doors opens to a 30' x 10' private deck overlooking a quiet, treed park. The kitchen includes granite counters, custom cabinetry, and stainless steel appliances—perfect for everyday living or entertaining. The main-level primary suite features a walk-in closet and large ensuite. A front den/office with custom shelving, powder room, laundry, and interior access to the garage complete the main floor. Upstairs includes two additional bedrooms, a full bathroom, and a loft overlooking the main living space. The large unfinished basement offers high ceilings, multiple large windows, and a bathroom rough-in for future potential. Designed with accessibility in mind, the home includes wide hallways, lowered switches, and open, functional spaces. Condo fees cover water, snow removal, landscaping, and exterior maintenance (windows, doors, and roof). Centrally located near the Pen Centre, Brock University, medical centres, parks, schools, and transit—this is easy, elegant living at its best. (id:49269)
RE/MAX Escarpment Realty Inc.
52 Colonsay Road
Markham (Royal Orchard), Ontario
Premium 60 ft x 120 ft Lot!! With Welcoming Curb Appeal, Nestled In Sought After Royal Orchard Community, This Updated & Well Maintained 3 + 2 Bedroom, 3 Bath South facing All Brick Bungalow With Double Garage Exudes Pride Of Ownership. Offering A Spacious & Functional Floor Plan, The Main Floor Features Gracious Principal Rooms With Hardwood Floors, French Doors, Bright Eat-In Kitchen With Quartz Counters & Pot Lights, Updated Bathrooms, 3 Generous Sized Bedrooms & Side Entrance. The Professionally Finished Basement Extends The Living Space Boasting Laminate Flooring Throughout With A Huge Recreation Room, Wet Bar/Kit, 3 Piece Bathroom, 2 Additional Bedrooms (Or Office), Workshop & Tons Of Storage. Perfect Space For Multi Generation Living: In-Laws, Nanny Suite, Teen Retreat Or Adult Children Returning From University! Enjoy Private BBQing & Entertaining On The Side Patio While Overlooking Beautiful Backyard Adorned With Mature Perennial Gardens. Convenient & Spacious One Level Home Ideal For Those Downsizing Or Alternative To Condo Living! Don't Miss Your Opportunity To Live In Our Family Friendly Neighbourhood! Steps To 3 Top Schools, Parks, Nature Trails, Shopping, Transit (Including Approved Future Royal Orchard Subway Stop) Minutes to Highways 407 & 404, 3 Golf Courses & Active Community Centre! (id:49269)
Royal LePage Your Community Realty
34 Burnham Boulevard
Port Hope, Ontario
Welcome home! Whether you are buying your first home or downsizing, this home is perfect for you. One of the largest lots on the street, this home has been lovingly card for and shows pride of ownership. Large living and dining rooms with lots of light, laminate flooring and a lovely picture window. Walk in to the gourmet style kitchen wonderfully renovated with white cabinetry, granite counters, coffee servery and cabinet, pantry and walk out to large oversized yard fully fenced. Three great bedrooms with the primary bedroom featuring double windows, semi 4pc ensuite and walk in closet. The basement is completely finished with a rec room that is perfect for your media room or gym, and office area for those that work from home. Please see the list of features and updates attached to the listing. This home is move in ready with loads of updates! (id:49269)
Our Neighbourhood Realty Inc.
Land & Gate Real Estate Inc.
1518 Shade Lane
Milton (Fo Ford), Ontario
Welcome to this beautifully maintained Brant haven-built townhome, where comfort, style, and scenic views come together. Backing onto open green space with no rear neighbours, enjoy uninterrupted sunset views over the escarpment right from your backyard. Inside, you're greeted by an open-concept main floor featuring rich laminate flooring, elegant crown moulding, and a bright white kitchen with ample counter space perfect for both everyday living and entertaining. Custom-built closets throughout the home add convenience and a touch of luxury. Upstairs, you'll find three spacious bedrooms, including a serene primary retreat complete with two walk-in closet and a 4-piece ensuite boasting a soaker tub and separate shower. The second-floor laundry adds practicality to daily life. The finished basement provides even more space for relaxing, working, or hosting guests, along with plenty of storage for all your extras. Don't miss out on seeing this one of a kind home. (id:49269)
Royal LePage Signature Realty
42 Strathcona Drive S
Fonthill, Ontario
Location location location! Welcome to bright and beautiful 42 Strathcona Drive S, nestled in the heart of Fonthill. This highly sought after quiet neighborhood embarks the true grass roots of the Fonthill/Pelham region. This unique property offers over 2,530 sq ft of total livable space including a wonderful front patio for those quiet summer mornings and evenings, upgrades including new flooring throughout, a beautiful kitchen with granite countertops and backsplash, sliding “barn doors” in walk-ways, 2 bedrooms on the main level, with an additional bedroom in the basement, a stunning sunroom to kick your feet up and relax while overlooking an oversized private backyard oasis where you could let your imagination run wild. This unique size, style, and layout truly is a one of a kind - A MUST SEE! ***Additional features include 2 sheds in the backyard, a controlled temperature workshop in the garage, potential for converting the dining room into an additional bedroom on the main floor AND more! A stones throw to all amenities including highly sought after elementary schools, high schools, and community centres! (id:49269)
Right At Home Realty
2566 Waterlilly Way
Ottawa, Ontario
Highly recommended: Stunning, move-in Ready 2018 built, 3 bedroom townhome! Newly Renovated withModern Design! Charming and Elegant. Charming and Elegant. Located in a premium community near Barrhaven Town Centre, offering ultimate convenience! Two-Story Townhouse: 3 spacious bedrooms, 2.5 bathrooms, backyard facing south, tons of natural light. Modern Kitchen: New Granite breakfast barcountertop (2025) + sleek white cabinets, both stylish and functional. New carpet on staircases (2025).New vinyl flooring (2025) throughout: Showcasing quality and elegance Master Suite: Walk-in closet + private ensuite bathroom. Generously Sized Bedrooms: With a separate full bathroom. Fully finished basement, ideal for family entertainment or office. Single Garage, Long driveway. Close to restaurants &shopping plazas, Comfortable & Convenient: Your ideal choice for safe living! (id:49269)
Keller Williams Integrity Realty
211 Stoneway Drive
Ottawa, Ontario
Step into 211 Stoneway Drive a beautifully upgraded 3-bedroom, 4-bathroom executive home in one of the area's most desirable communities. This spacious home offers an open-concept design with hardwood flooring throughout the main and upper levels and ceramic tile in all bathrooms. The bright family room features a cozy gas fireplace and flows seamlessly into the renovated chef's kitchen with granite countertops, stainless steel appliances, and ample cabinetry. From the kitchen, step out to a fully fenced yard. Upstairs, you will find a spacious primary bedroom with its own ensuite, two more large-sized bedrooms, another full bathroom, and a versatile TV room or office space ideal for today's lifestyle. The fully finished basement offers a large rec room, full bathroom, and a very large bedroom that can potentially be split into 2 bedrooms or to create a home gym. Recent Upgrades are Basement (2019), Kitchen (2019), Deck (2016), Pergola (2020), Back Patio Stone (2021), Full Interior Paint (2020 and 2024), Roof (2018), the Hot Water Tank is owned (2023), AC (2005), Furnace is original but is serviced annually. Utilities (Family of 4) are $200/month for Gas, $200/month for Hydro, and $125/month for Water. Close to parks, top-rated schools, and essential amenities, this home offers the perfect balance of style, space, and location. (id:49269)
Royal LePage Team Realty
1207 - 200 Besserer Street
Ottawa, Ontario
Welcome to 200 Besserer Street Urban Living Redefined in Sandy Hill. Step into style and comfort at The Galleria, one of Ottawas most desirable condo residences, located in the heart of the vibrant Sandy Hill neighbourhood. This bright, spacious and modern, 1 bedroom plus den Penthouse unit features an open concept layout with contemporary finishes, custom window coverings and in suite laundry. Floor-to-ceiling windows that flood the space with natural light, and a private balcony. Enjoy resort-style amenities, including an indoor salt water pool, sauna, state-of-the-art fitness centre, party room, and a large terrace with BBQ's perfect for entertaining or unwinding. Just steps away from the University of Ottawa, Rideau Centre, ByWard Market, Parliament Hill and the LRT, this unbeatable location offers top-tier walkability and access to Ottawas best shopping, dining, and entertainment.Whether you're a professional, student, or investor, this is your chance to own a piece of upscale urban living in one of Ottawas most connected communities. (id:49269)
Real Broker Ontario Ltd.
2116 Fillmore Crescent
Ottawa, Ontario
Nestled in one of Ottawa's most coveted communities where urban convenience meets tranquil charm. This extensively upgraded 3-bedroom bungalow marries classic architectural statements with refined contemporary living. Wide-plank hardwood floors and tall windows greet you into a spacious living room, with an open plan connecting every amenity. The hub of relaxation boasts a modern fireplace and enlarged windows that create a bright, airy and inviting, is perfect to lounge with natural lighting and crackling hearth. The sun-bathed formal dining room with a lovely garden view.The upgraded kitchen is a chef's dream, with ample cabinetry, gleaming quartz counter-tops and SS appliances. The bedroom wing offers a peaceful retreat, featuring a generous primary bedroom with ample closet and a newly upgraded main bath. Two additional well-sized bedrooms are perfect for family, guests, or a home office. Hardwood stairs descend to a lower level family room, housing a full bathroom and office space, it offers plenty of space for family entertainment.The backyard stretches out over a wide lot, beautifully landscaped for privacy and easy maintenance, it hosts an open deck with a gazebo, sprawling lawns, and plenty of gardening space. The location has everything you want and more: business, education, leisure, recreational pathways, boating, cycling, and cross-country skiing. The catchment zone of the top-notch Colonel By Secondary School with its IB Program. Plus, shopping, major employment hubs (CSIS, NRC, CMHC) and a hospital close by, with the soon-to-arrive LRT station, Downtown is just a couple steps away. Upgrades in 2025: New Hardwood Floors on main; New Paint throughout; New Lighting throughout ; New Tile and Vanity in main bathroom. Kitchen Quartz Countertops and Splashback 2023; Roof and Attic Insulation 2022; Basement Windows 2022, Driveway 2022, Radon Mitigation System 2022; Gas Fireplace 2021; Water Heater 2021; Furnace 2021; Windows 2010-2017; Garage Door 2015. (id:49269)
Keller Williams Integrity Realty
Bsmt-Lower - 674 Clare Avenue
Welland (N. Welland), Ontario
Spacious 2-bedroom basement apartment available for lease in a prime Niagara location. This unit offers a separate entrance and private laundry, providing added convenience and privacy. Ideally situated close to shopping centres, malls, and Niagara College, it is perfect for a couple or a small family looking to move into a quiet and accessible neighborhood. The unit is move-in ready and offers easy access to nearby amenities and public transit. (id:49269)
Homelife/diamonds Realty Inc.
15 Mcallistar Drive
Hamilton (Binbrook), Ontario
Modern Luxury Meets Family Comfort in this Stunning 4-Bedroom Home Discover the perfect blend of modern luxury and family comfort in this meticulously crafted residence, nestled in apeaceful neighborhood. With an array of upgrades and thoughtful touches throughout, this home offers a haven of relaxation and entertainment for every member of the family. Key Features: - Spacious Interiors: Step into an inviting living space, adorned with vinyl flooring and pot lights that create a warm and welcoming ambiance. The open-concept layout seamlessly connects the living, dining, and kitchen areas, ideal for gatherings and everyday living. - Gourmet Kitchen: The chef's kitchen is equipped with stainless steel appliances, sleek countertops, and ample storage space, ensuring both style and functionality for culinary enthusiasts. - Luxurious Bedrooms: Retreat to one of four bright and spacious bedrooms, including a master suite with a walk-in closet and ensuite washroom. The laundry room conveniently located upstairs adds practicality to everyday life. - Entertainment Oasis: Step outside to yourprivate backyard retreat, featuring a children's play area, a cozy firepit, and a stunning deck with glass railings, perfect for outdoor gatherings and relaxation. - Tech-Enhanced Living: CAT5 wiring throughout the house offers the option to set up a server room and media center with surround sound wiring setup, while the ERV system ensures clean air circulation for a healthier living environment. - Finished Basement: Enjoy the versatility of a half-finished basement, featuring a cozy office setup and walk-in closet, with the other half available for customization to suit your needs. - Upgrades: The home boasts a refinished driveway and garage, updated ceiling fixtures, and washrooms. (id:49269)
Royal LePage Real Estate Services Ltd.
1084 Devonshire Avenue
Woodstock, Ontario
Welcome home to this 2 Bed, 2 Bath Bungalow! Lovingly cared for and sitting on a beautiful, landscaped lot. Cozy spaces have served the sellers well, bright Living Room with large window, separate Dining Room used to be a 3rd Bedroom and could very easily be put back to its original use if needed. Kitchen appliances all new in 2021, Gas stove, Refrigerator, 18 Dishwasher, Microwave, good counter and cupboard spaces. Upstairs Bath has new flooring and toilet. Downstairs is the laundry pair, Trane Gas furnace (2008) blower motor and condensate pump replaced in 2023, Water Heater owned 2022, Water Softener owned 2023. Trane Central Air, compressor fan replaced 2023. Hydro panel 2009, all copper wiring. Washer/Dryer 14 years old but functioning great. Rec Room includes wall mount TV, Den for an office/sewing room/Games room and 3 pc Bath with original shower, new flooring. Roof on the house and garage re-shingled 2018. This is a good solid structure and will provide a safe and secure home for many years in the future. Many beautiful plantings as the lady of the house has a real green thumb, backyard has a concrete patio, is private, has a pond, fenced on 2 sides. Single detached Garage has room for the vehicle and the toys. Right on a bus route, Catholic Elementary School is across the street, Tim Horton's and shopping are a short stroll away. Very accessible to everything! Don't delay, make it your starter home or perhaps you are winding down and don't need all the big spaces of the typical family home. Why buy a semi detached or townhouse if you can own this detached home with a detached garage on a beautiful lot? (id:49269)
Royal LePage Crown Realty Services
253 Albert Street
Espanola, Ontario
Main Floor Living with a Garage! This well-kept 1,026 sq. ft. home is built on slab and offers easy, low-maintenance living with everything on one level. Featuring 3 bedrooms, a spacious open-concept living and dining area, and an updated, stylish kitchen, it’s move-in ready. The main bathroom includes a walk-in shower, and large windows throughout the home bring in plenty of natural light, creating a bright and welcoming atmosphere. The back foyer includes the laundry area with custom built-in cabinetry for added storage and functionality. Outside, the 24' x 30' insulated garage features two overhead doors—one with laneway access and the other opening into the backyard, offering flexibility and convenience. The home’s shingles were replaced just 2 years ago, and the metal roof on the garage was done at the same time. This property has been well maintained and is perfect for those seeking simplicity, space, and comfort—all on one level! (id:49269)
Your Move Realty Inc.
1655 Ford Boulevard
Windsor, Ontario
Affordable, updated and move in ready starter, or investment home in a great East Windsor location, away from parks and elementary schools. 3 bedrooms , with recently renovated and modern kitchen and stylish bathroom. Rear sunroom overlook a large, private and well kept yard, complete with fire but stone grill. Contact agent for a showing or additional information. (id:49269)
Buckingham Realty (Windsor) Ltd.
5148 Spruce Avenue
Burlington, Ontario
Welcome to this well cared for home situated in the highly sought after Southeast Burlington community of Elizabeth Gardens. This 3-level side split features a spacious living and dining room with lots of natural light. Good size kitchen with walkout to a beautifully landscaped private backyard with a covered patio. Upstairs you will find 3 bedrooms and 4 piece bathroom. The lower level features a family room, 2 pce bathroom, laundry room and walkout to the backyard. Fantastic oversized garage with hydro, workshop, ideal for the hobbyist. Bordering Oakville/Burlington in a family-friendly neighborhood with excellent schools, parks, and easy access to amenities and minutes from the Lake and beautiful Burloak Waterfront Park. Quick access to the highway and multiple Go Train stations. (id:49269)
RE/MAX Escarpment Realty Inc.
142 Avondale Street
Hamilton, Ontario
Investor Opportunity. 6 parking spaces! Great home! Sold as is, where is. Seller makes no representation and/or warranties. (id:49269)
Royal LePage State Realty
30 Ascoli Drive
Hamilton (Ryckmans), Ontario
Welcome to this meticulously designed, custom-built Zeina masterpiece, offering 2,911 sq. ft. of luxurious living space in one of Hamilton Mountain's most sought-after neighborhoods. The bright, open-concept main floor features 9-foot coffered ceilings, crown molding, premium hardwood, and porcelain flooring throughout. The spacious living room is complimented by a custom-built entertainment unit, while the formal dining room provides ample space to host a large gathering, comfortably seating a 14-foot table. The chef's kitchen is a culinary enthusiast's dream, showcasing custom cabinetry, a stunning 9-foot granite island, stainless steel appliances, a 36-inch gas range, and a wine fridge - perfect for both gourmet meal preparation and entertaining. Upstairs, you'll find four generously sized bedrooms, including a luxurious primary suite that serves as your personal retreat. The suite offers a walk-in closet and a spa-inspired ensuite complete with custom glass doors and upgraded fixture (id:49269)
RE/MAX Escarpment Realty Inc.
99 Bricker Avenue
Centre Wellington (Elora/salem), Ontario
Stunning Luxury Home With Over 5,000 Sq Ft of Finished Living Space! Welcome to this exceptional 5-bedroom, 5-bathroom residence located in the heart of charming Elora. Thoughtfully designed, this home combines timeless elegance with modern convenience. Step into the chefs kitchen, a true culinary dream featuring high-end appliances, premium finishes, two spacious pantries, and a well-appointed butlers pantry ideal for entertaining. The main floor showcases an open concept floor plan, engineered hardwood throughout and includes a versatile bedroom that can easily serve as a private home office or guest suite. Each of the bedrooms offers direct access to a full bathroom, providing privacy and comfort. The fully finished basement offers in-law suite potential with 2 additional bedrooms, rough-in for kitchen, separate radiant heat controls and ample space, making it perfect for multi-generational living or future rental income. From the thoughtful layout to the luxurious finishes, this home is built to impress and designed for real life. Located in a picturesque community known for its natural beauty, arts, and culture. This is your opportunity to live in one of Ontario's most desirable small towns. (id:49269)
RE/MAX Real Estate Centre Inc.
192 Gulf Road
Marmora And Lake (Marmora Ward), Ontario
This unique 50+ Acre property has a Raised Bungalow, Barn with loft w electricity and dry kitchen, numerous guest cabins (some with hydro), two chicken coops, insulated tool shed with hydro, out houses with lots of parking space. Enjoy walks along the wooded paths on the property that take you to a secluded cabin in the woods, pond, and Beaver Creek. The main house offers 2+2 Bedrooms, 1+1 bathroom, open concept living room / dining room and partially finished basement with laundry, family room and 2 bedrooms. Freshly painted throughout, newly renovated main floor bath, Eve Guard w lifetime warranty & new sump pump with back up unit. You are going to love making this property your own & inviting family and friends to stay in the cabins. All this located on a quiet dead-end street, close to ATV trails and 10 min drive to the town of Marmora. Book your showing today. (id:49269)
Exp Realty
2545 Highway 56 Road
Hamilton (Binbrook), Ontario
Charm & character fill this beautiful bungalow in quaint Binbrook. Owned by the same family since 1950, this home has been lovingly maintained with nostalgic qualities. Enjoy a stunning park like 95ft x 194 ft. lot w/ beautiful perennial gardens, front porch, back deck and large detached garage/ workshop 7 car driveway. The bright interior offers a large primary suite w/ walk-in closet, hardwood floors in the living and dining room, pretty kitchen with granite counters, 4 pc. bathroom and elegant mouldings and millwork. The basement has a large recreation with a gas/stove, laundry and storage area. Multi-Use zoning offers potential for a small business or office space. Currently on septic and cistern with potential to hook up to city water and sewage, heated by a boiler system and AC wall unit. Nothing to do but move in and enjoy! (id:49269)
Royal LePage State Realty
26 Rebecca Way
Haldimand, Ontario
Welcome to 26 Rebecca Way, a stunning and expansive home located in a thriving, family-friendly neighbourhood in Caledonia. This modern property offers the perfect blend of space, style, and future potential, situated in a newly developed area surrounded by other quality homes, a new school, and ongoing growth that promises even more community features in the near future. Step inside to discover a thoughtfully designed layout with soaring 9-foot ceilings that enhance the sense of openness throughout the main floor. The heart of the home is the inviting open-concept kitchen and living area a bright, airy space ideal for both relaxed family living and entertaining guests. The kitchen features timeless finishes, abundant cabinetry, a convenient walk-in pantry, and plenty of space for future upgrades to suit your personal style. Large windows throughout the home invite natural light to pour in, highlighting the generous room sizes and well-planned flow. For added peace of mind, the property comes equipped with a CCTV DVR system featuring three cameras and a Wi-Fi door camera providing security and convenience for the modern homeowner. Upstairs, youll find ample space for the whole family, with well-appointed bedrooms and a primary retreat that offers comfort and privacy. The unfinished basement is a rare bonus offering endless potential to create a space tailored to your lifestyle, whether that's a home theatre, playroom, fitness studio, or in-law suite. With its location in a growing, welcoming community and just a short drive to nearby amenities, 26 Rebecca Way offers a fantastic opportunity to put down roots in a neighbourhood designed for the future. Whether you're upsizing, relocating, or investing in a family-oriented area, this home has the space and potential to fit your needs for years to come. (id:49269)
Exp Realty
30 Bowery Road
Brantford, Ontario
Newer 3 bedroom townhouse with 2.5 baths. This modern home has an inviting foyer with powder room & inside access to garage. The main floor's open concept layout features a great room, breakfast area & eat-in kitchen with sliding doors to backyard. Hardwood flooring flows throughout the main floor & 9'ft ceilings bringing loads of natural light. Spacious primary bedroom w/full ensuite (standing shower & bath tub). All the bedrooms are good size ** 3rd bedroom has walkout balcony ** Very convenient location close to Downtown Brantford, schools, golf clubs & hwy 403. (id:49269)
Ipro Realty Ltd.
46 Sinden Road
Brantford, Ontario
This charming, bright and beautiful detached home facing the east features 4 spacious bedrooms which include 2 Primary bedrooms with 5 piece ensuite washrooms and a jack & jill washroom shared between the other 2 bedrooms on the 2nd level. The main level boasts of a spacious kitchen, living, dining & breakfast area. Main level laundry room. Walk out to the patio from the breakfast area. Close to park, grocery stores, banks, schools & daycare center. (id:49269)
Right At Home Realty
245 Charing Cross Street
Brantford, Ontario
Welcome to 245 Charing Cross Street a beautifully renovated 1.5-storey home situated on an oversized lot with no rear neighbours, tucked away on a quiet dead-end street. This stunning property offers 3+1 bedrooms, 3 full bathrooms, and high-end finishes throughout.Step inside to a freshly painted interior (2025), where luxury vinyl plank flooring flows seamlessly through the main living areas, paired with bathroom tile. The open-concept layout combines the living room, dining area, and kitchen an ideal space for entertaining family and friends. The kitchen is a standout, featuring modern white cabinetry, quartz countertops, and stainless steel appliances. Sliding doors off the living room lead to a spacious backyard with a large deck, perfect for enjoying the warmer months.The main floor includes a generous bedroom and a stylish 4-piece bathroom. Upstairs, youll find two additional bedrooms and a 3-piece bathroom with a sleek glass stand-up shower.Need more space? The fully finished basement offers a large recreation room with an electric fireplace, a versatile den, an additional bedroom, and a third full bathroom with a stand-up shower and laundry area.Centrally located, this move-in-ready home is not one to miss. Notable upgrades include: roof (2024), furnace and A/C (2024), electrical (2024), and plumbing (2024). (id:49269)
Revel Realty Inc.
1039 West Cottage Drive W
North Frontenac (Frontenac North), Ontario
Welcome To The Lakehouse, Situated On Pristine Palmerston Lake. 4 Season Living At Its Best. High End Modern Cottage Design. You Truly Must See This Property To Fully Appreciate. Tastefully & Professionally Landscaped Grounds, Including Easy Access To Your Waterfront. New Docks To Take In Breathtaking Sunset Views. Deep Water Perfect For Boating, Fishing, & Swimming, Winter Snowmobiling Trails Near By. Bright & Open Concept Looking Out To A Wrap Around Deck. Fully Updated Interior With Stunning Lake Views. Close To Great Hiking Trails & Only 40 Minutes To Bon Echo Provincial Park. Numerous Updates Since 2022 Including: New Propane Furnace and Duct Work, New Propane Fireplace In Living Room, New Central Air, New 200 Amp Electrical Panel & Upgraded Electrical. Smart Light Switches And Thermostat, New Lakeside/Dock Lighting. New Electric Water Heater, New Drilled Well & Pump System With Pressure Tank & Water Filtration System, New Water Softener, New UV Water Purification System. New Septic Riser Lids. 800 Gallon Septic Tank - Inspected and Pumped Out In 2023. Two New Bathrooms, Three Bedrooms With New Insulation, Drywall and Paint. All New Tongue And Groove Ceilings On Main Level And Basement. Remodeled Entry/Mudroom. New High End Kitchen Cabinets With Abundant Cupboard Space & Drawers, Granite Countertops With Farmhouse Stainless XL Sink. Hands Free Faucet With Pull Out Spout And Voice Activation. New Engineered Hardwood Flooring On Main level Custom Cabinetry in Great Room. New Interior/Exterior Doors, Baseboards. New Windows Throughout. Roof Shingles 2018, Facia and Eavestrough 2023. New Blown In Insulation In Attic. New Dock System With Cranking Mechanism For Easy Winterization. Professional Landscaping With Armour Stone & Perennials. This Lakehouse Is Very Low Maintenance Inside & Out, Leaving More Time For Family And Entertaining Enjoyment. (id:49269)
RE/MAX Rouge River Realty Ltd.
7711 Green Vista Gate
Niagara Falls (Oldfield), Ontario
Discover luxury living at 721-7711 Green Vista Gate in the heart of Niagara Falls, just 10minutes from Clifton Hill! This stunning 2-bedroom, 2-bathroom condo offers 750 sq. ft. of modern living space with an open-concept layout and high-end finishes. Enjoy breathtaking golf course views from your private balcony and take advantage of the building's top-tier amenities. With 1 parking space included, this is a perfect opportunity for both end-users and investors seeking a premium property in a prime location. *property is currently tenanted* (id:49269)
RE/MAX Experts
108 - 480 Callaway Road
London North (North R), Ontario
This gorgeous Tricar's Northlink Luxury one bedroom north facing on main Floor. Open concept living area, laminate and porcelain flooring throughout with fireplace. The gourmet kitchen boasts quartz countertops, custom cabinetry, and top-of-the-line appliances.The bathroom has heated floors and quartz counter-tops. Ample storage includes a walk-in closet and oversized pantry. NorthLink offers an upscale lifestyle with amenities like pickleball courts, a fully equipped fitness center, a golf simulator, and a guest suite. Secure entry, surveillance cameras, and on-site management ensure peace of mind. Embrace upscale living in a prime location today! Located in the highly sought-after north end of London, adjacent to the Sunningdale Golf and Country Club, you'll enjoy proximity to scenic walking trails and the finest shopping and dining in Masonville. (id:49269)
Century 21 People's Choice Realty Inc.
1005 Mary Avenue
Cambridge, Ontario
This beautifully updated home is sure to impress with its fantastic curb appeal, modern upgrades, and unbeatable location just minutes from Hwy 401, Hespeler Road shopping, schools, and desirable amenities. Step inside to an inviting entrance that opens to a bright living room featuring modern flooring and a large bay window, creating a warm and welcoming atmosphere. The eat-in kitchen offers ample cabinet space, perfect for everyday living and entertaining. The 4-piece main bathroom adds a touch of style and functionality, while three comfortable bedrooms provide space for the whole family. Convenient stacked laundry is located on the basement for added ease. The fully finished basement expands your living space with a spacious recreation room warmed by a cozy gas fireplace, pot lights, and stylish flooring. You'll also find an upgraded modern 3-piece bathroom, additional family and hobby room options, and useful utility areas. Outside, enjoy a low-maintenance backyard with a concrete patio, mature landscaping, and a large storage shed. A single-car garage and 2-car tandem driveway with no sidewalk offers ample parking. With great curb appeal, a beautiful interior, and an ideal location, this home has it all -- don't miss your chance to make it yours! (id:49269)
Exp Realty
908 - 212 King William Street
Hamilton (Beasley), Ontario
Attention Investors or end-users! Welcome to KiWi Condos! This 1-bedroom, 1-bathroom Unit, nestled in the bustling heart of Downtown Hamilton, boasts a seamless blend of open-concept living and kitchen spaces. Prime location in the heart of Hamilton's vibrant King William District! Walking distance to King Street, top-rated restaurants, trendy shops, and entertainment. The Hamilton GO Centre is just minutes away, with easy access to QEW and Highway 403. Building amenities include an elegant lobby with concierge, gym, social room, rooftop terrace with BBQs, yoga studio, and a convenient dog wash station. Includes underground parking and a locker for extra storage. A fantastic opportunity to own a modern condo in downtown Hamilton! (id:49269)
Converge Realty Inc.
248 Raymond Road
Hamilton (Meadowlands), Ontario
Stunning 2,558 Sqft 4-Bedroom, 3.5-Bathroom Open-Concept Detached Home With Finished Basement In The Heart Of Ancaster's Meadowlands, Built With Quality By DeSantis. Completely Carpet-Free! Step Into A Soaring 2-Storey Foyer Filled With Natural Light. 9 Ft Ceiling On Main Floor. Main And Second Floors Feature Handscraped Maple Hardwood And Oak Stairs. The Vaulted Great Room With A Gas Fireplace Welcomes Sunshine And Warmth. The Upgraded White Kitchen Boasts Quartz Countertops, A Large Central Island, High End Appliances W/ 36-Inch 6-Burner Gas Stove, Bosch French Door Fridge With Ice Maker, European-Style Range Hood And Backsplashes. Elegant 12x24 Porcelain Tiles, California Shutters, Pot Lights, And Smooth Ceilings On Both Levels Add A Touch Of Class, Along With Rounded Corner Walls For A Refined Finish. Upstairs Includes 4 Spacious Bedrooms And Convenient Second-Floor Laundry. The Bright Primary Suite Features A Luxurious Ensuite With Double Sinks And A Custom Glass Shower. The Main 5-Piece Bath Also Has Double Sinks To Serve The Generously Sized 3 Bedrooms. The Open-Concept Finished Basement Includes A Full 3-Piece Bath, Fireplace, Office/Storage Room And Cold Cellar. Enjoy The Beautifully Landscaped Backyard With Premium Turf (Tick-Free, Maintenance-Free!), Stone And Limestone Borders, And A Patterned Concrete Patio - Your Private Summer Retreat. Prime Location Just A 1-Minute Walk To School And A Large Park, With Quick Access To Costco, Shopping, And Major Highways. (id:49269)
Real One Realty Inc.




