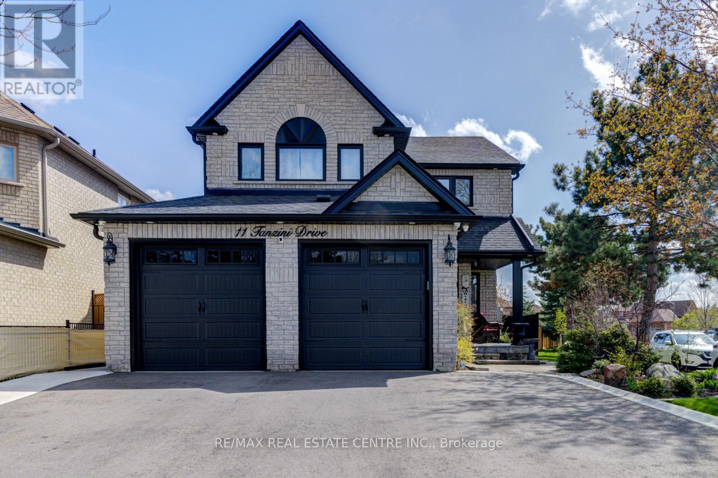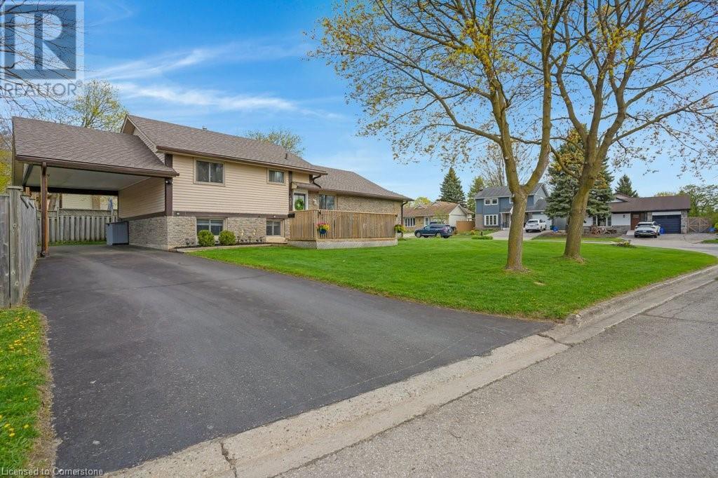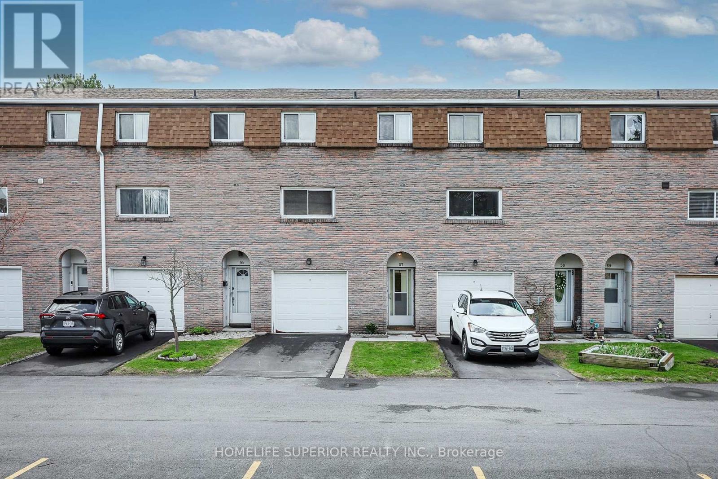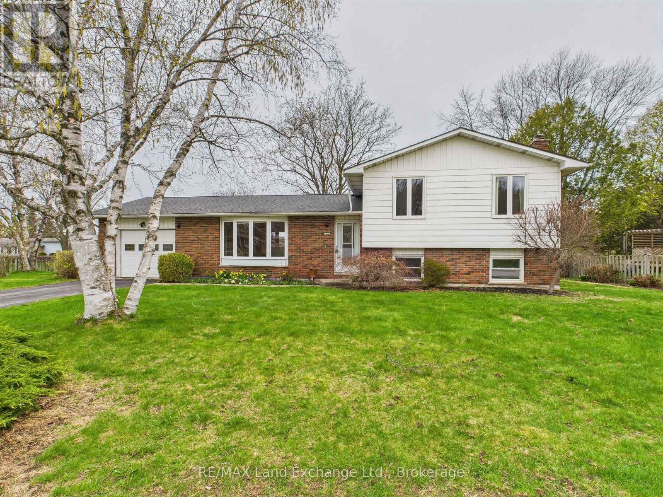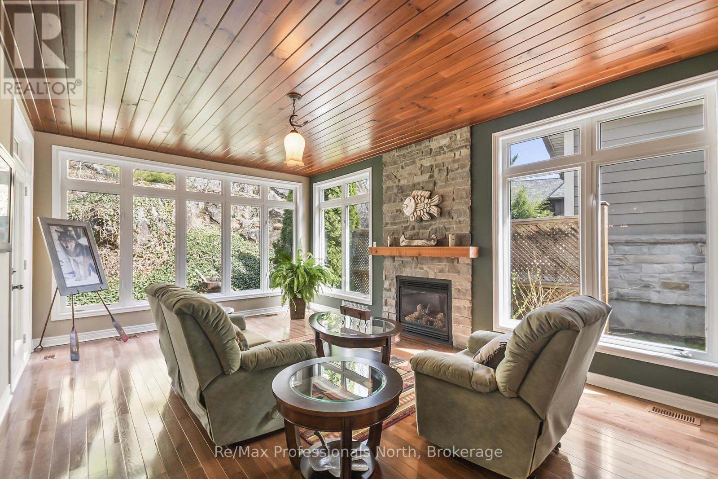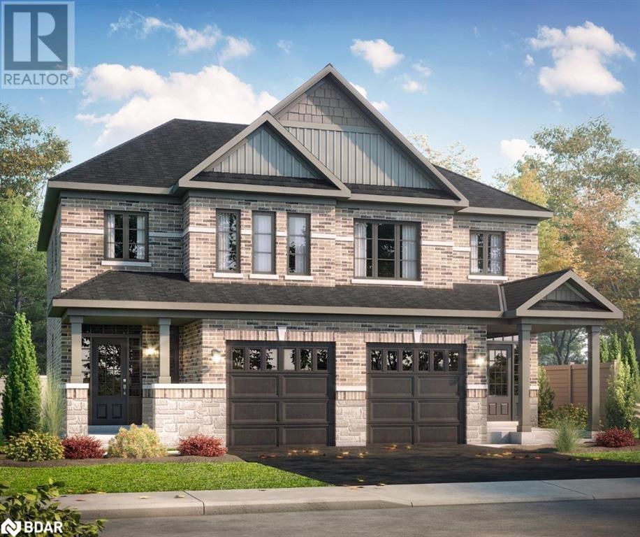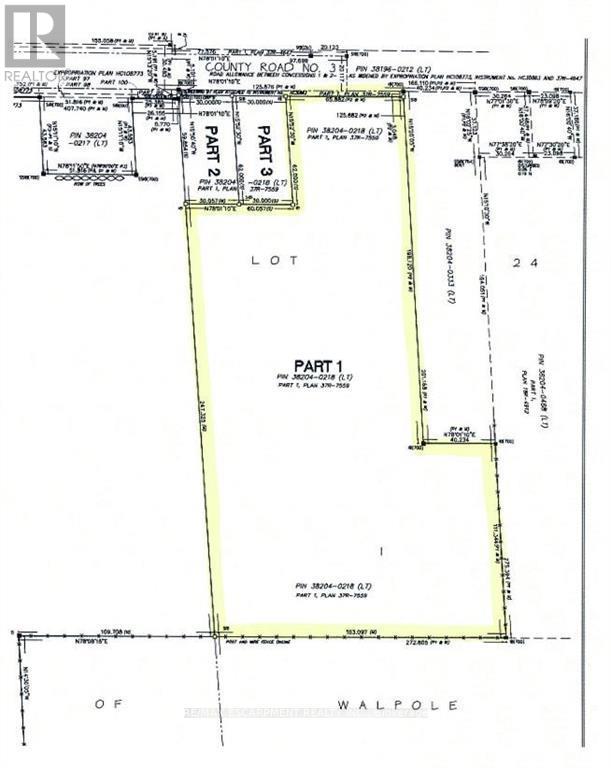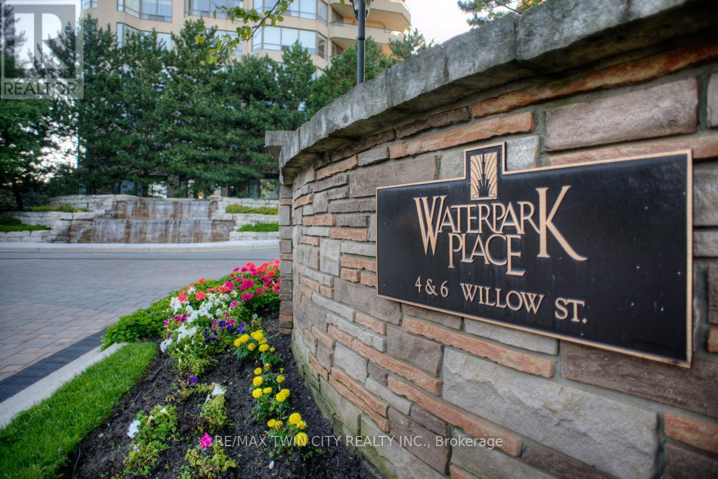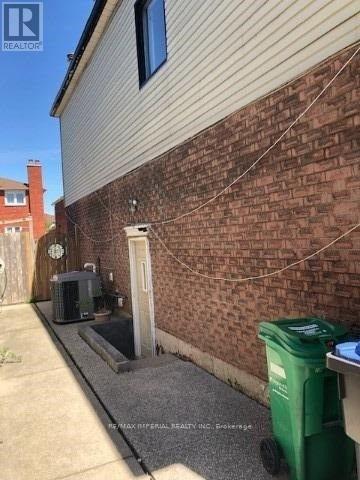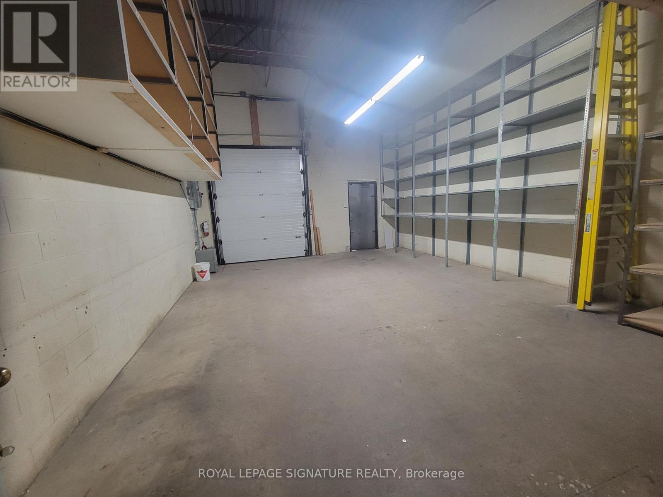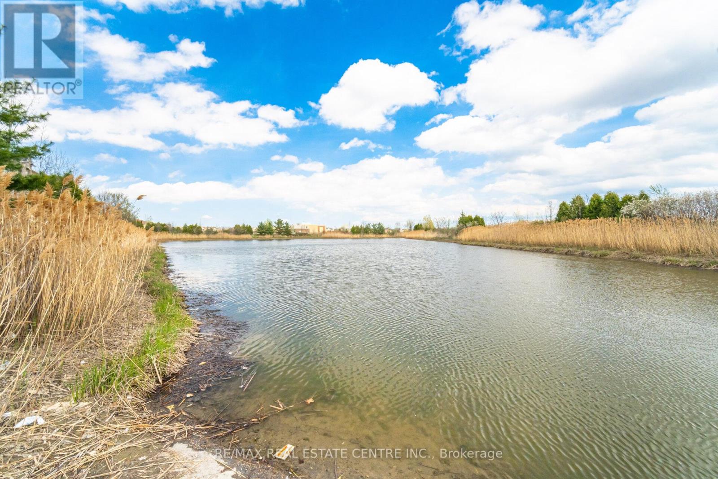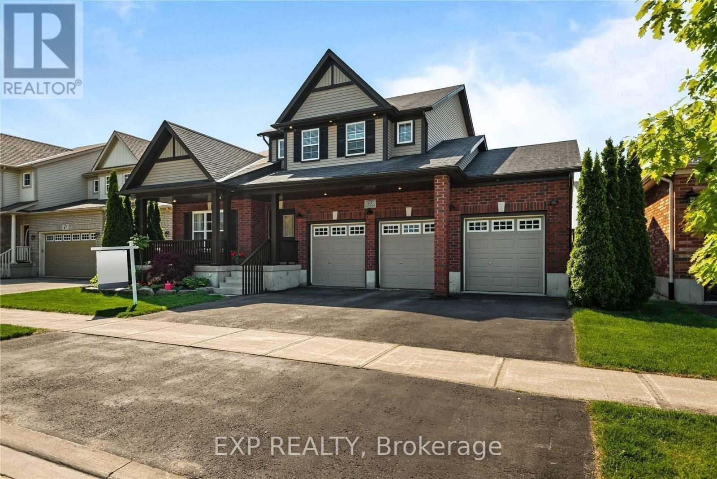2 - 212 Stonehenge Drive W
Hamilton (Meadowlands), Ontario
Experience carefree living in this rarely offered bungalow condo located in a highly sought after Ancaster community. This spacious, sun-filled end unit offers over 2,000 sq ft of finished living space and features a double car garage and charming covered front porch. Enjoy the open-concept layout with hardwood floors, California shutters, and bright principal rooms. The eat-in kitchen overlooks a generous living room with gas fireplace and dining area, with sliding doors leading to a private rear yard complete with 3 retractable awnings. The expansive primary suite includes his and hers closets and a 4-piece ensuite. A second bedroom (or den), additional full bathroom, and main floor laundry add convenience. The fully finished lower level provides a large recreation room, additional bedroom, 3-piece bath, hobby/games area, and abundant storage space. Direct inside access to the double garage completes this fantastic offering. A perfect lock-and-leave lifestyle - just move in and enjoy! (id:49269)
Psr
108 Cherrywood Drive
Newmarket (Bristol-London), Ontario
Great Opportunity In A Convenient Location! This 2+1 Bedrooms, 2 Full Baths Home Offers Space, Potential And Value. Featuring A Detached Double Garage With One Side Being Drive-Thru (Only House On The Street With A Double Car Garage) Large Driveway With Lots Of Parking. Spacious Lower Level With Separate Entrance Potential As A Rental Or In-Law Suite And A Large Laundry Room. Located Close To Schools, Hospital, Transportation, Shopping, Hwy 400/404 & Upper Canada Mall. (id:49269)
Homelife/bayview Realty Inc.
11 Tanzini Drive
Caledon (Bolton East), Ontario
Open Concept, Timeless Style That Suits Today's Lifestyle Perfectly. This Gorgeous All-Stone Home Checks All The Boxes. The Moment You Step Inside, You Will Be Greeted By Beauty, Serenity And Pride Of Ownership. The Family Room Offers The Warmth Of A Gas-Burning Fireplace And The Kitchen Is Any Chef's Dream, With Quartz Countertops And Breakfast Island. The Fully Finished Basement Comes Complete With An Inviting Rec. Room, Mini Kitchen, 3-Pc Washroom And Enough Storage Space To Finish The Ensemble. But Wait!!! I'm Not Finished Yet. Come Take A Walk With Me Into The Awe-Inspiring Backyard With Interlocking Bricks. You Would Definitely Want To Either Lounge In One Of The Chairs And Sunbathe, Or Dive Into The Salt -Water Pool Or Just Relax In The Hot Tub. Whichever Suits Your Fancy. Then There Are So Many Recent Updates And Extras You Will Want To Check Out: Back Door (2022); Eavestrough And Soffits (2023); House And Garage Windows (2023); A/C And 2-Stage Variable Furnace (2020); Oversized 2-Car Heated Garage; Garage Doors (2023); Garage Door Openers (2024); Driveway Paved (2024); Attic And Garage Ceiling Newly Insulated (2024); Quartz Countertop In Main Kitchen (2022); BBQ Hookup At The Back Of The House. Entrance Into House From Garage...... What Are You Waiting For? This Home Is Simply Beckoning To A New Owner Who Would Take Pleasure In Maintaining It"s Glory!!! (id:49269)
RE/MAX Real Estate Centre Inc.
35 Heather Avenue
Cambridge, Ontario
Welcome home to 35 Heather Ave., Cambridge - right in the heart of Hespeler! This 3-bedroom, 2-bathroom home is situated in a wonderful family neighbourhood on an oversized corner lot. With beautiful hardwood throughout the main and second floor and freshly painted throughout most of the home, this home is move-in ready! The main floor offers a good sized eat-in kitchen and a formal dining room. The bright, fully finished, cozy basement offers a beautiful electric fireplace and bathroom. The carport, side deck and a fenced backyard with a shed, has all your outdoor needs covered. Other updates to this home include a newer roof, a furnace and AC. Minutes from the 401, all shopping and amenities, and a walk away from multiple parks and schools, this multi-level home is the perfect place to start a family, grow your family, or settle and slow down in. (id:49269)
Royal LePage Crown Realty Services
3158 Keynes Crescent
Mississauga (Meadowvale), Ontario
Family Sized Upgraded Well Maintained Detached Home, In One Of The Prestigious Neighborhood In The City Of Mississauga With Approx. 2000 Sqft Living Area. This Home Offers A Very Practical & Modern Layout With Combine Living & Dining Room With Lots Of Pot Lights & Large Window For Daylight. Modern Chef Delight Kitchen With Centre Island & Upgraded New Light Fixtures & Appliances, Walk Out Deck & Large Backyard. Upstairs 3 Good Size Bedrooms With Master Ensuites & Large Closet. Separate Entrance To The Finished Basement With Combine Living & Kitchen Area & An Additional Ensuite Bedroom, Ideal For En-laws Suite Or Can Be Rent Potential Unit. Extended Interlocked Driveway With No Side Walk To Park 3 Cars & 1 Car Garage ( Total 4 Car Parking's ). Freshly Painted, New Porcelain Floor (2023), New kitchen (2023), 3 Washrooms Upgraded (2024). Close To All The Amenities, Shopping, Lisgar & Meadowvale Go Train Station, Parks, School's, Public Transport & Much More. (id:49269)
Save Max Real Estate Inc.
Save Max Elite Real Estate Inc.
365 Mud Street E
Stoney Creek, Ontario
Spectacular luxury bungalow on 1-acre gated estate. Custom-built with superior construction and pristine attention to detail. Located on Stoney Creek Escarpment just a short drive to all shopping and entertainment amenities at Paramount Plaza. A stately paved driveway is secured by gates, intercom and automatic lighting with cameras surrounding the property - controlled remotely. The striking exterior features a two-storey portico with stone, cedar ceiling and timber beams. There is a 900 sqft exterior garage and workshop and an attached double garage. The stunning 2025 sqft open concept main level offers wide plank hardwood and a towering vaulted ceiling. Floor-to-ceiling windows surround a stone feature wall with a wood burning fireplace creating a stylish chalet vibe. A gourmet kitchen with solid dovetail cabinetry, hi-end stainless appliances, granite, 4-person island, and large dining area is a perfect entertaining space for family dinners. There are 3 spacious bedrooms including a primary with walk-in closet, lavish 6-piece ensuite with double vanity, soaker tub and double rain-head shower. Two additional baths include a full 4-piece and powder room. The massive 9 ft basement offers deep windows allowing plenty of natural light, insulated concrete floor for warmth and 2 huge cold rooms. Outside, a covered concrete porch with vaulted ceiling and matching stone feature wall with second wood fireplace overlooks a 175 ft yard with space for an oasis and breathtaking views. (id:49269)
Royal LePage State Realty
57 - 121 Centennial Road
Toronto (Centennial Scarborough), Ontario
Welcome to this beautifully maintained 3 bedroom, 2 bath condo townhome in the heart of the family friendly West Hill neighbourhood of Scarborough. This bright, spacious home is perfect for 1st time buyers, families or investors!! Inside you'll find a freshly painted, neutral decor. The main level features a sun-filled living and dining area ideal for entertaining or relaxing with family. The updated kitchen offers plenty of counter and cabinet space with room for a small breakfast bar or table. Upstairs there are 3 generous sized bedrooms, with ample closet space. The unfinished lower level can be turned into a family room, guest room, gym or office. Home also has both electric and gas heat! Enjoy the convenience of being just minutes from TTC transit, Rouge Hill Go Station, great schools, parks, grocery stores, restaurants and the scenic Lake Ontario waterfront Trails. With easy access to Hwy 401, commuting across the GTA is effortless. Don't miss your chance to own this beautifully updated townhome in a great neighbourhood. Whether your are starting out or looking to invest, this home offers incredible value and location. (id:49269)
Homelife Superior Realty Inc.
392 Old Garden River Rd
Sault Ste. Marie, Ontario
Welcome to this inviting 4 bedroom, 1.5 bath home located in a convenient family-friendly neighborhood near great schools, shopping & dining. This home features a brand new professionally installed, quality kitchen with modern finishes and a clear view of the back yard, perfect for everyday living and entertaining. This home also boasts a jetted tub, updated lighting and flooring, and a new garden door that leads to a spacious back deck. The cozy rec-room offers a welcoming space to relax, complete with a gas fireplace, wet bar, and oversized windows that fill the space with natural light. Enjoy year-round comfort with gas forced-air heating (newly converted in 2024) & central air conditioning. A standout feature is the walk-out basement, providing direct access to the backyard and adding functionality to the lower level, which includes generous storage, potential for additional finished space, and new energy-efficient windows. Outside, the detached, fully finished garage, equipped with its own gas heating, adds excellent versatility, ideal for a workshop, studio, or extra storage. Additional features include a carport, storage shed, privacy fencing, and a wide driveway with side-by-side parking. Freshly painted throughout and loaded with major updates, this home is ready to move in and enjoy from day one! (id:49269)
Century 21 Choice Realty Inc.
2296 County Rd 16 Road
Merrickville-Wolford, Ontario
Welcome to the farm! Large, Century, 4 bedroom, 2 bath home on just over 10 acres, a 40' x 80' barn, 2+ car, attached garage and even a permanent gazebo. Other out-buildings such as bird coup with enclosure, dry shed for storage and detached workshop/garage. The 40' x 80' barn could actually double as a small arena and has water, electricity and loft storage. Property slopes down to the creek and is just 6 minutes from Merrickville. Call today! (id:49269)
Royal LePage Advantage Real Estate Ltd
12 Inverlyn Crescent S
Kincardine, Ontario
Located in Kincardine's sought after Huron Ridge sub-division sits this well cared for 3 level side-split home situated on a corner lot steps from the Kincardine Golf & Country Club, Kincardine's Trail system, Hospital and the sandy beaches of Lake Huron. This 3+1 bedroom, 1.5 bathroom home is vacant and ready for quick possession. The home is baseboard electric heated but supplemented well with highly efficient ductless air/heat pump and a gas fireplace in the lower rec room. Call to schedule your personal viewing today! (id:49269)
RE/MAX Land Exchange Ltd.
15 Muskoka Bay Boulevard
Gravenhurst (Muskoka (S)), Ontario
Welcome to this stunning 2,825 sq ft bungaloft offering the perfect blend of luxury, comfort, and Muskoka charm. This former model home features 3 spacious bedrooms and 3 elegant bathrooms, this thoughtfully designed home is ideal for both everyday living and entertaining. The main floor boasts a grand foyer and a mudroom with direct access from the garage, complete with main floor laundry for added convenience. The kitchen is a chef's dream, with abundant cabinet space, stainless steel appliances, granite countertops, and a natural granite backsplash. Relax in the bright and inviting sunroom with a floor-to-ceiling stone gas fireplace, or take in the soaring cathedral ceilings in the expansive great room - an ideal space for entertaining or hosting formal gatherings. The luxurious primary suite offers a serene retreat with a walk-in closet, private walkout to the stone patio, and a spa-like 5-piece ensuite featuring a stone-and-glass shower, soaker tub, and double vanity. A well-appointed guest bedroom and a stylish 4-piece bathroom complete the main floor. Upstairs, the versatile loft area can be used as an office, media room, recreation space, or guest overflow. A spacious guest bedroom with a large walk-in closet and 4-piece bathroom complete the upstairs space. Step outside into your own private Muskoka retreat with the interlock patio setting the stage for seamless outdoor entertaining amidst natural granite outcroppings and a backdrop of mature forest. Located just steps from the award-winning Muskoka Bay Club golf course and its iconic cliff-top clubhouse, this home offers access to premium amenities including a banquet hall, infinity pool, fitness center, fine dining, and a pro shop, all within a secure and private community. Experience luxury Muskoka living right at your door step! (id:49269)
RE/MAX Professionals North
533 Herbert Street
Pembroke, Ontario
Welcome to this charming and move-in-ready 2+1 bedroom, 2-bathroom bungalow, ideally situated in a highly desirable east-end neighborhood. Set on a generous lot, this home offers a bright and functional layout, perfect for families, first-time buyers, or downsizers. Pride of ownership shines throughout with recent updates including newer roof shingles (2022) and a fully finished basement featuring brand new laminate flooring providing additional living space for a family room, home office, or guest suite. Enjoy year-round comfort with forced air gas heating and central air conditioning. Step outside to the spacious backyard, offering endless possibilities for gardening, play, or other recreational activities. Take advantage of the 25' x 14' deck for entertaining or just lounging. Located close to excellent schools, shopping, parks, and a full range of amenities, this property offers both convenience and a true sense of community. Don't miss your chance to own this beautiful bungalow - book your private showing today! Please allow 24 hours irrevocable on all offers. (id:49269)
Royal LePage Edmonds & Associates
106 Connell Drive
Loyalist (Amherstview), Ontario
Welcome to your dream family home! Nestled in one of the most sought-after neighbourhoods in the area, this beautifully maintained 3+1 bedroom, 3.5 bathroom home offers the perfect blend of community, convenience, and comfort. Located just outside the hustle + bustle of Kingston, you'll enjoy peaceful living while staying close to everything you need. Step inside to find a spacious and functional layout designed for modern family life. The open-concept main floor features a bright + airy living space, perfect for entertaining or spending quality time together. A dedicated laundry/mudroom off the garage keeps things organized and tidy ideal for busy mornings and wet boots.Upstairs, you'll find generously sized bedrooms, including a spacious primary suite w/ walk-in. The fully finished basement adds even more living space, complete with an additional bedroom and ensuite bathroom perfect for guests, teens, or a home office setup. Set on an oversized corner lot, the fully fenced yard is a dream for kids, pets, and backyard gatherings. Plus, you're just a short walk to beautiful parks, schools, the Giddy Goat cafe, and W.J. Henderson Recreation Centre. Dont miss the chance to own this exceptional home in a community where neighbours become friends and memories are made. (id:49269)
RE/MAX Finest Realty Inc.
86 Sagewood Avenue
Barrie, Ontario
Don’t miss this rare opportunity to personalize the finishes of this under-construction home. Welcome to The Lakeshore Model, a spacious semi-detached home in one of Barrie’s most sought-after new communities. Just minutes from Costco and Park Place Shopping Centre, this location is a commuter’s dream, only three minutes from Barrie South GO with easy access to Highway 400. Built by award-winning builder Deer Creek Fine Homes, this builder prioritizes quality over quantity, designing thoughtfully crafted homes with exceptional attention to detail. The Lakeshore Model is a popular choice for first-time homebuyers, young families, and investors, featuring three spacious bedrooms and two and a half baths. Standout features include an open-concept living space with hardwood flooring and abundant natural light, a welcoming stairway with oak railings to match the hardwood, and extra-tall windows with transom finishes for added design appeal. With completion set for Spring 2025, there’s still time to customize your dream home by selecting from the builder’s variety of elegant and modern finishes. Now is an ideal time to invest in new construction, as recent Bank of Canada rate cuts have boosted buyer purchasing power, and exclusive extended amortization options for new builds can help lower monthly mortgage payments. Ask about flexible down payment options and exclusive limited-time incentives, including potential builder design credits for eligible buyers. Located in a family-friendly neighbourhood within walking distance to schools and just a 10-minute drive to Barrie’s charming downtown, where restaurants and waterfront shops create a vibrant atmosphere, this home seamlessly blends urban convenience with small-town charm. Secure your opportunity to make this home uniquely yours - book a viewing today! (id:49269)
Keller Williams Experience Realty Brokerage
1706 - 3939 Duke Of York Boulevard
Mississauga (City Centre), Ontario
10 +++ Custom Luxury, Updated Absolutely Splendid Elegant Unit In The Iconic Award Winning City Gate-1 At Sought After Downtown Mississauga Location Next To Celebration Square. Sleek And Modern Super Functional Layout W/ Open Concept Living And 9 Ft Soaring Ceiling. Spacious Super Functional Layout W/Open Concept Living . Lovely Modern Kitchen W/Quartz Counter, Custom Tile Backsplash And Fully Integrated High End Appliances. Luxury Modern Bathrooms And Stacked In-Suite Laundry. Premium Laminate Plank Floors And Modern Tile Floors in Bathrooms/Laundry. Meticulously Maintained The Iconic City Gate-1 At The Premium Mississauga Downtown Location Offers All Modern Amenities W/24 Hrs Concierge/Security. Walk To Cafes, Shops, Clubs, Events. School, Parks, Square One, Celebration Square, YMCA, Central Library, Sheridan College, Living Arts Centre. School, Daycare And Transit Only Steps Away. New Immigrants And Students Are Welcome! $$*** Super Functional Modern 1 BR + Den, 2 WR Premium Luxury Condo W/Incredible Luxury Condo Facilities! Hydro Included In The Rent.**$$*** Can Also Be Leased Fully Furnished W/High Speed Fiber Internet For A Negotiable Premium Rent ***$$$$*** (id:49269)
Ipro Realty Ltd.
Part 1 Rainham Road
Haldimand, Ontario
ATTENTION - Developers, Contractors & Builders - 9.1 acre parcel of land in process of being approved by Haldimand County for a "Plan of Subdivision - located on western outskirts of Selkirk - 45/55 mins to Hamilton, Brantford & 403 - 90/120 mins to London & GTA - one Concession N from Lake Erie. Offers a relatively flat terrain slated to incorporate between 14-17 residential building lots(depending on amount County approves) w/entry from Rainham Road. Rare attractively priced Developmental Property! (id:49269)
RE/MAX Escarpment Realty Inc.
1607 - 6 Willow Street
Waterloo, Ontario
Welcome to Waterpark Place a premier address offering breathtaking, magazine-worthy views of the city skyline. Just a 2-minute stroll from the vibrant heart of Uptown Waterloo, youll have easy access to an array of boutique shops, acclaimed restaurants, and lively cafés.Nature lovers and outdoor enthusiasts will love being steps from the scenic Spur Line, Laurel, and Iron Horse trails perfect for walking, running, or biking to local gems like Waterloo Park, Victoria Park, Columbia Lake, and Laurel Creek Conservation Area.This spacious, open-concept 2-bedroom suite features in-suite laundry, underground parking, and a private storage locker. Its the perfect canvas for your personal style.Waterpark Place offers an exceptional lifestyle with unmatched amenities, including an indoor pool, fully equipped fitness center, party room, library, community BBQ area, and beautifully landscaped grounds with peaceful waterfalls.Dont miss your chance to own a piece of one of Waterloos most sought-after buildings suites here dont stay on the market for long! (id:49269)
RE/MAX Twin City Realty Inc.
1 - 300 Richmond Street
Thorold (Confederation Heights), Ontario
Welcome to this beautiful 2 bedrooms 2 full bathroom, main floor laundry end unit luxury bungalow townhouse located in Serene Richmond Woods in Thorold. Enjoy your summer days lounging in your private rear covered deck. This open and bright home is located in a prime location close to entertainments and easy highway access, perfect for time home buyers or down sizing. Full basement offers an open space, an opportunity to the buyers to design their own space and unleash your creativity, lots of possibilities! (id:49269)
Crimson Realty Point Inc.
271 Beechlawn Drive
Waterloo, Ontario
Welcome to 271 Beechlawn Drive – The Perfect Beechwood Beauty! If you've been waiting for a fully renovated home in the heart of Beechwood, your wait is over. This exceptional, executive, 4-bedroom, 4-bathroom home blends timeless elegance with modern updates—nearly every surface has been touched with care and sophistication. Enjoy a bright, carpet-free interior with hardwood flooring throughout the main and upper levels. Living and dining areas are connected by French doors for both openness and definition. A discreet main-floor office off the kitchen is ideal for work or study. The heart of the home is a custom Marvin Weber kitchen with two-tone cabinetry (blue lowers, white uppers), brushed gold hardware, quartz countertops, a pentagon backsplash, and a stunning oversized island—a dream for a culinary artist! Premium appliances include a Falmec range hood and Bosch dishwasher. Oversized tiles are laid in an argyle pattern. Relax in the cozy family room with gas fireplace, built-ins, and sliders to a spacious 14’ x 21’ deck. The fenced backyard offers privacy, a pergola, and another set of sliders from the kitchen for easy indoor-outdoor living. Upstairs, discover four generous bedrooms, including a spacious primary with in-closet laundry and a spa-like Euro ensuite featuring custom built-ins and sleek 3-piece design. The main 4-piece bath includes a Tomlinson tub/shower and modern finishes. The professionally finished lower level offers an open-concept rec room with pot lights, suspended ceiling, a stylish 4-piece bath, and utility room. Extras include a reverse osmosis system, water softener (2016), furnace (2021), California shutters, and quality windows. Unbeatable location—walk to UW, parks, and enjoy access to the Beechwood North Community Pool & Tennis Courts. This move-in-ready home must be seen today! (id:49269)
Royal LePage Wolle Realty
Lower - 657 Thamesford Terrace
Mississauga (Hurontario), Ontario
Massive Basement Apartment With Separate Entrance. 1+1 Large Bedrooms With Huge Living Area. Unit Has Its Own Laundry And Is Walking Distance To Transit, No Frills, Tim Hortons, Schools, Parks, Etc. Right Off The 403. 2 Parking Space Also Available. Located On A Quiet Dead End Family Friendly Street. Do Not Miss This One - Available Immediately. (id:49269)
RE/MAX Imperial Realty Inc.
22 - 1 Whitehorse Road
Toronto (York University Heights), Ontario
Great Industrial Unit For Lease That Has It All! Everything Included For One Price ... TMI, All Utilities, Shelves, Alarm, 2 Reserved Parking Spaces, And So Much More. Great For A Tradesperson, Warehouse/Excess Storage For A Small Business, Or Many Other Uses. Great Access To Highways, Public Transportation, And All Amenities. This unit is great for added storage for your small business needs. (id:49269)
Royal LePage Signature Realty
101 - 1370 Costigan Road
Milton (Cl Clarke), Ontario
Be Ready to Enjoy the Serenity & Breathtaking views of Costigan Pond, Walking Trail from your Living Room/Bedrooms /Kitchen/Covered Terrace in this Immaculate Executive Unit on Main Level with 787 Sq ft interior functional space, 60 sq ft covered terrace, and open shared fenced yard, Featuring Finest Indoor & Outdoor Living! Welcoming Lobby with green space views will lead you to the unit & glimpse of the green space from the foyer itself will fetch you to the living room & modern kitchen without missing BRAND NEW natural finish laminate flooring and complete the mesmerizing journey by stepping out to the covered patio. Wake up to the bird songs or wind down your busy day to the pond and green space view from every room. Recently updated Bathrooms, new dishwasher, neutral paint and lighting, this unit is ready for the New Owners. 2 Parking ( 1 underground &1 surface ) and a locker for enhanced convenience. Live in this family-friendly Clark Neighbourhood known for walking distance to schools with good ratings, trails, parks, sports fields, Milton transit bus stop outside the complex, 5-minute walk to the GO Bus Stop. Condo Fee includes Water, Building Insurance & Common elements maintenance (id:49269)
RE/MAX Real Estate Centre Inc.
65 Buena Vista Drive
Orangeville, Ontario
Your perfect summer awaits at 65 Buena Vista Drive, one of Orangeville's most sought-after streets for families. This incredible home features your dream backyard with inground pool and outdoor kitchen with pizza oven, TV and entertainment space. While inside you'll find 4 bedrooms including your private primary suite, open concept living spaces with stunning custom features, soaring ceilings and incredible views of the property through the oversize windows. As you enter off the front porch you are welcomed home in the front entry with coat closet and views of the beautiful features of your open concept main floor. The living room has high ceilings leading up to the loft upstairs, hardwood floors and lots of light coming in through the large windows. The back half of the main floor features the stunning kitchen, with undermount sink overlooking the pool, quartz countertops, undercabinet lights and stainless steel appliances including double wall oven. Kitchen is open to the family room with walkout to the backyard, beautiful gas fireplace, pot lights, hardwood floors and the beautiful custom feature of a beamed ceiling. Convenience of main floor laundry room with entrances from the garage and backyard. Upstairs you'll find 4 large bedrooms with the primary suite having its own stairs off the main staircase, offering ultimate privacy, as well as a wonderful loft overlooking the living room, a 4pc ensuite, walk in closet and beautiful views of the backyard oasis. What more could you ask for? The spacious basement is currently unfinished and great for billiards games, mini sticks tournaments, your home gym, or ready for your ideas to complete for more finished living space. Come see this beautiful home for yourself and discover your family's forever dream home! Furnace, Shingles, Kitchen Countertops, Washer, Dryer, Fridge Water Softener & Water Filtration System All New in 2023. (id:49269)
Exp Realty
2233 - 165 Legion Road
Toronto (Mimico), Ontario
Welcome To Suite 2233 At California Condos, A Sun-Drenched 1 Bedroom Den With 675 Sq. Ft. Of Modern Living Space And A 91 Sq. Ft. Balcony Showcasing Breathtaking, Unobstructed Sunset Views Stretching Across The City Skyline And Lake. This thoughtfully designed suite features 9 ft. ceilings, sleek quartz countertops, stainless steel appliances, an integrated cooktop, and floor-to-ceiling windows that flood the space with natural light. The spacious den offers the versatility to be used as a home office, guest room, or second sleeping area. Enjoy seamless indoor-outdoor living with balcony walkouts from both the living room and bedroom-perfect for relaxing evenings above the city. California Condos delivers resort-style amenities including indoor and outdoor pools, a rooftop sky gym with panoramic lake and skyline views, squash court, running track, party room, BBQ terrace with cabanas, and 24-hour concierge. Nestled in the heart of Etobicoke's lakeside community, you're just steps to the waterfront, Humber Bay trails, and parks, with convenient access to the Mimico GO Station, TTC, and major highways-connecting you to downtown Toronto in minutes. (id:49269)
Royal LePage Signature Realty



