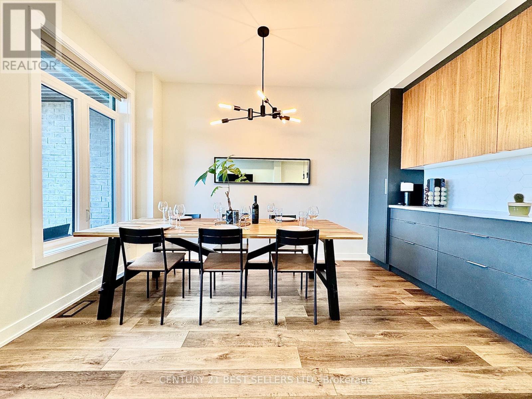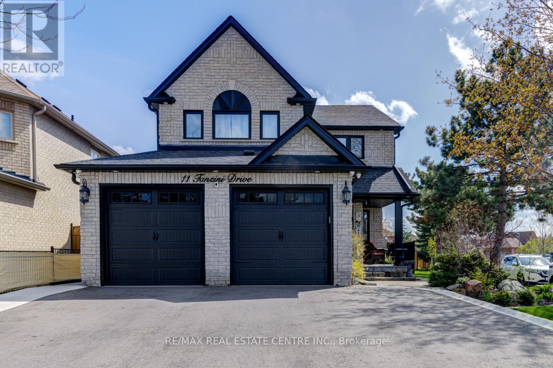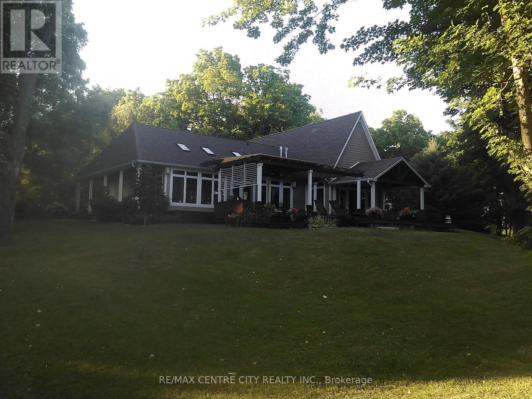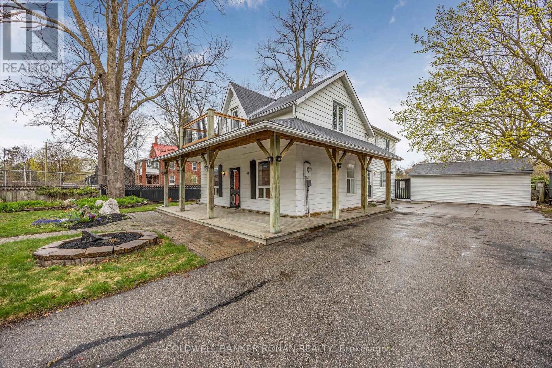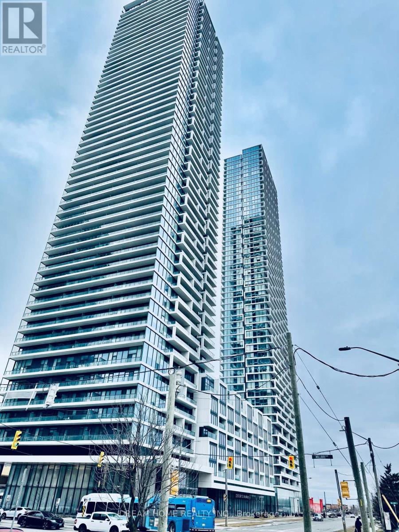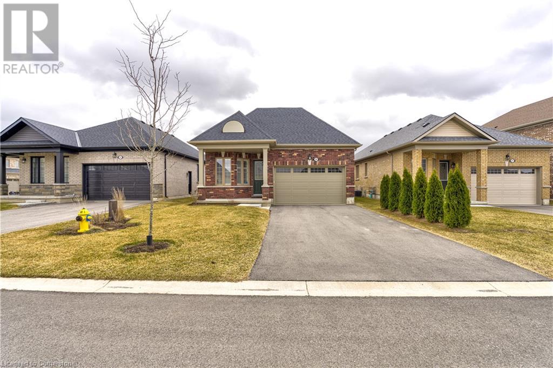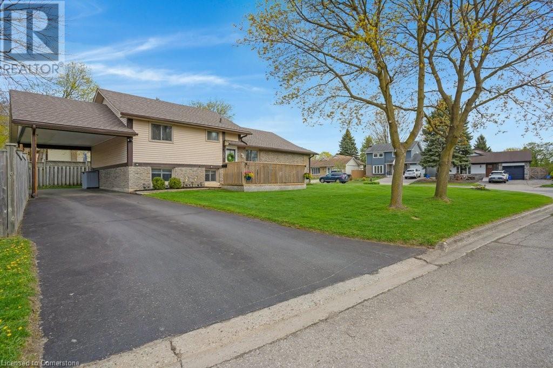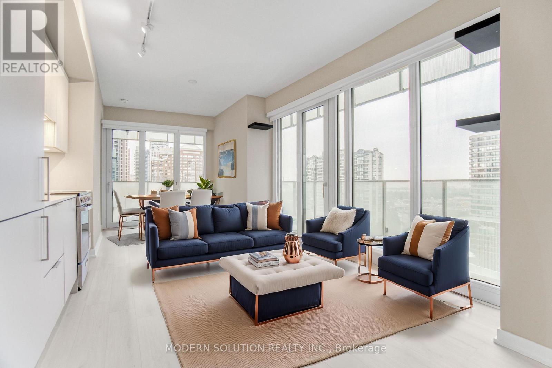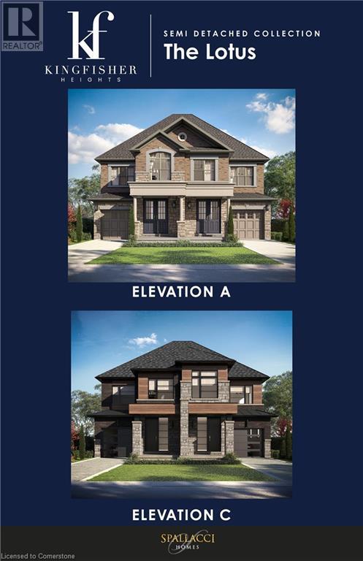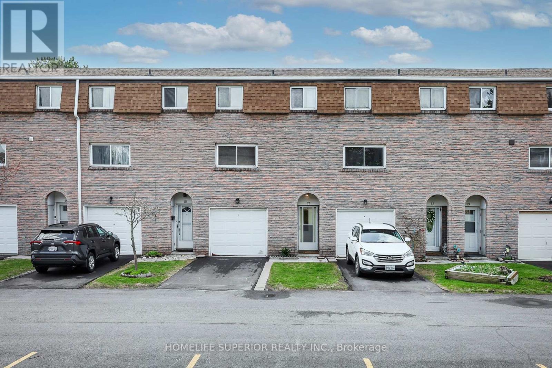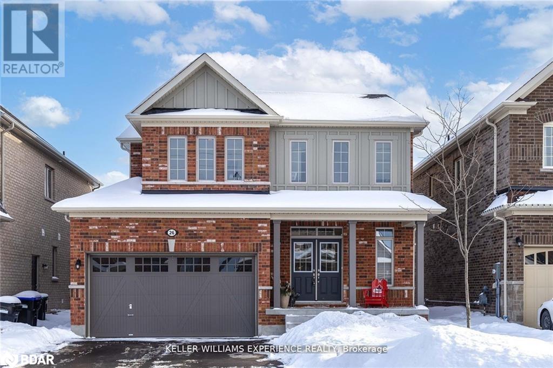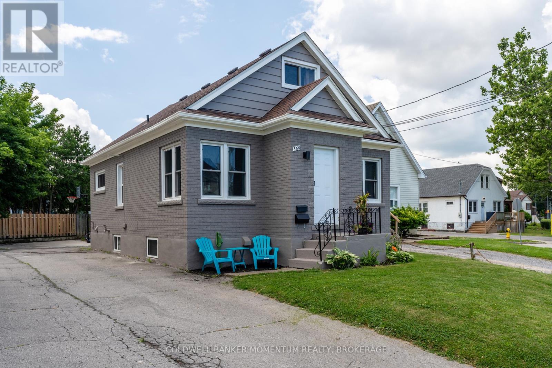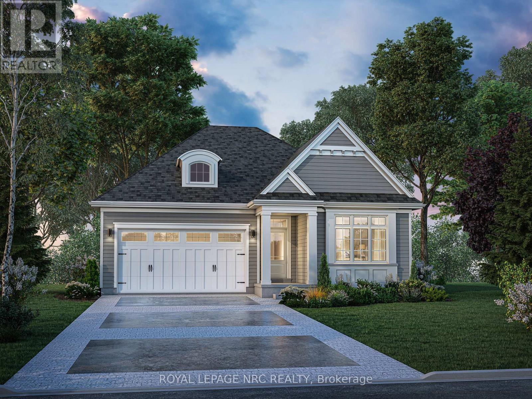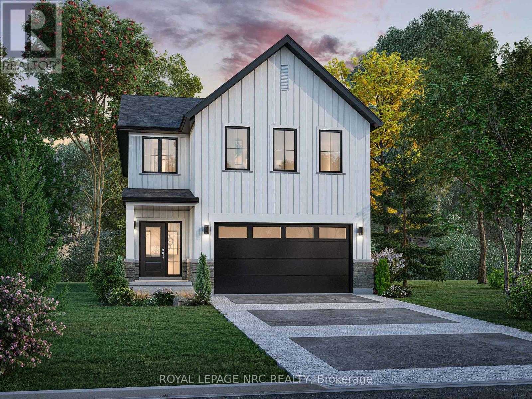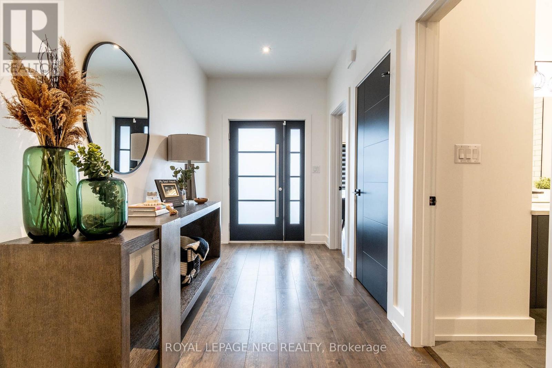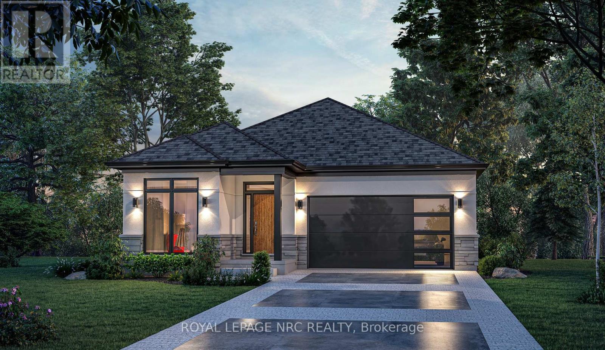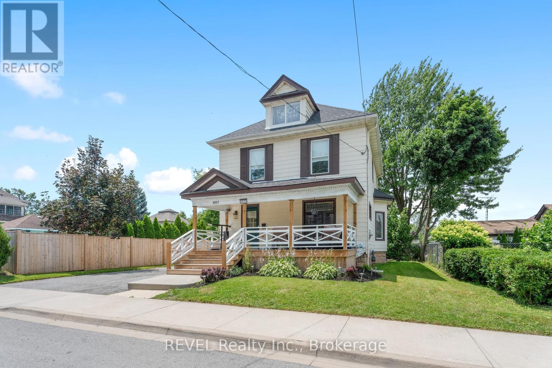2 - 212 Stonehenge Drive W
Hamilton (Meadowlands), Ontario
Experience carefree living in this rarely offered bungalow condo located in a highly sought after Ancaster community. This spacious, sun-filled end unit offers over 2,000 sq ft of finished living space and features a double car garage and charming covered front porch. Enjoy the open-concept layout with hardwood floors, California shutters, and bright principal rooms. The eat-in kitchen overlooks a generous living room with gas fireplace and dining area, with sliding doors leading to a private rear yard complete with 3 retractable awnings. The expansive primary suite includes his and hers closets and a 4-piece ensuite. A second bedroom (or den), additional full bathroom, and main floor laundry add convenience. The fully finished lower level provides a large recreation room, additional bedroom, 3-piece bath, hobby/games area, and abundant storage space. Direct inside access to the double garage completes this fantastic offering. A perfect lock-and-leave lifestyle - just move in and enjoy! (id:49269)
Psr
1706 - 104 Garment Street
Kitchener, Ontario
Welcome to this modern and well-appointed 1 bedroom plus den, 1 bathroom condo located in the vibrant heart of Downtown Kitchener. Featuring a bright and open layout, this unit offers exceptional functionality with upgraded finishes and thoughtful design throughout. The spacious kitchen is equipped with upgraded stainless steel appliances and flows seamlessly into the open living area, perfect for relaxing or entertaining. The full-size in-suite laundry adds convenience, while the private balcony offers a peaceful outdoor retreat. The large primary bedroom features a walk-in closet, and the oversized den also with its own large closet can easily serve as a nursery, Childs room, guest room, or a private home office, offering flexibility to suit any lifestyle. Enjoy resort-style amenities, including a rooftop terrace, BBQs, and lounge area ideal for entertaining or winding down after a busy day. Additional amenities include a co-working space ideal for studying or meetings, an on-site fitness centre and private theatre room, eliminating the need for external memberships or subscriptions. Ideally situated just steps from the University of Waterloo School of Pharmacy, McMaster Medical School, and major tech companies like Google, this location offers unmatched accessibility. Public transit is just outside your door, and you're minutes away from shops, restaurants, green spaces, and major highways. Parking and locker are included, making this the perfect home for professionals, couples, or small families seeking both comfort and convenience in one of Kitchener's most desirable areas (id:49269)
Royal LePage Your Community Realty
66 - 590 North Service Road
Hamilton (Lakeshore), Ontario
Incredible freehold townhome in the heart of Fifty Point/Community Beach! Its nestled in a cozy little neighborhood, surrounded by friendly neighbors. This executive-style townhome has been totally revamped, turning it into a chic and modern oasis with top-notch, contemporary touches. Spanning 1,310 square feet, the open-concept main level boasts nine-foot ceilings and features a spacious dining room with custom cabinets, a bright living room that opens to a private balcony with no obstruction to your view, and a custom kitchen renovation has been done with the utmost care and attention to detail. Unlike builder-grade finishes, this townhome boasts luxury vinyl wide plank floors, accent walls in the kitchen and dining, new custom kitchen cabinets, drawers, and fixtures, stainless steel appliances, custom-built-in cabinets in the dining room, high-quality light fixtures, smooth ceilings, upgraded bathrooms, and much more. Unlike builder-grade finishes, this townhome boasts luxury vinyl wide plank floors, accent walls in the kitchen and dining, new custom kitchen cabinets, drawers, and fixtures, stainless steel appliances, custom-built-in cabinets in the dining room, high-quality light fixtures, smooth ceilings, upgraded bathrooms, and much more. The townhomes location is simply unbeatable, offering easy access to all amenities, including shopping, dining, Fifty Point Conservation, parks, Go Transit, and the lake. Its also just seconds to the QEW. Best regards. (id:49269)
Century 21 Best Sellers Ltd.
409 - 16 Markle Crescent
Hamilton (Ancaster), Ontario
Beautiful and upgraded, bright and spacious 2 bedroom, 2 full bathroom, 861sqft, 4th floor corner unit condo, with a 110sqft balcony overlooking a park and greenspace, in a prime location in the beautiful and sought-after town of Ancaster. Enjoy a maintenance-free lifestyle at Monterey Heights; a quality building, perfectly positioned for convenience, with a multitude of amenities at your doorstep. This prime location is steps to shops, dining, parks, & trails, and close to quality schools, golf, highway, and endless other great amenities. This unit has upgrades throughout and has been immaculately maintained, gleams with amazing pride of ownership, feels like new, is stylish, has tons of natural light throughout with southeast views overlooking a park and greenspace, and features a kitchen with quartz countertops, 4stainless steel appliances, centre island with double sink, and tile backsplash, a living room with Napoleon electric fireplace, custom remote controlled blinds, and sliding doors to the private balcony, floor to ceiling windows and upgraded light fixtures and pot lights in the kitchen and living room, a primary bedroom with an ensuite bathroom with quartz countertop and large glass-enclosed shower, a second bedroom with double closet, a 4-piece main bathroom with quartz countertop, and insuite laundry with full-size washer and dryer. The unit also features9ft ceilings, quality vinyl floors throughout (tile in both baths and laundry), spacious foyer, lots of closet/storage space, and fresh paint throughout. Underground parking space and storage locker included. The building is quiet and offers quality amenities including a party room with full kitchen, gym, exercise room, large patio with 2 BBQs, bike storage, and lots of visitor parking. Don't miss your opportunity to call this beautiful condo home. Dare to compare! Welcome Home! (id:49269)
Royal LePage Burloak Real Estate Services
108 Cherrywood Drive
Newmarket (Bristol-London), Ontario
Great Opportunity In A Convenient Location! This 2+1 Bedrooms, 2 Full Baths Home Offers Space, Potential And Value. Featuring A Detached Double Garage With One Side Being Drive-Thru (Only House On The Street With A Double Car Garage) Large Driveway With Lots Of Parking. Spacious Lower Level With Separate Entrance Potential As A Rental Or In-Law Suite And A Large Laundry Room. Located Close To Schools, Hospital, Transportation, Shopping, Hwy 400/404 & Upper Canada Mall. (id:49269)
Homelife/bayview Realty Inc.
Bwd020 - 171 Woodland Estates Road
Trent Hills, Ontario
Welcome to this beautifully maintained 2011 Northlander Escape Cottage, offering a perfect blend of comfort and convenience. This cozy yet spacious cottage features three inviting bedrooms, one well-appointed bathroom, and an open layout ideal for family gatherings or relaxation. Key Features: Spacious Sunroom: Enjoy the natural light and serene surroundings. Covered Porch: A perfect place to relax outdoors, rain or shine. Fully Furnished: Move right in and enjoy all the comforts of home, as this cottage comes fully furnished with stylish, ready-to-use furnishings. 4-Year Mechanical Warranty: Enjoy peace of mind with a comprehensive warranty covering all mechanical systems. First Year Summarizing Included: Ensure your cottage is ready for the season with professional Summarizing included for the first year. Outside, the rear of the lot features space for a private bonfire pit overlooking a tranquil wooded area, perfect for creating lasting memories with family and friends. **EXTRAS** Air Conditioning, Appliances, Deck, Fully Furnished, Covered Porch, Sunroom, Warranty *For Additional Property Details Click The Brochure Icon Below* (id:49269)
Ici Source Real Asset Services Inc.
11 Tanzini Drive
Caledon (Bolton East), Ontario
Open Concept, Timeless Style That Suits Today's Lifestyle Perfectly. This Gorgeous All-Stone Home Checks All The Boxes. The Moment You Step Inside, You Will Be Greeted By Beauty, Serenity And Pride Of Ownership. The Family Room Offers The Warmth Of A Gas-Burning Fireplace And The Kitchen Is Any Chef's Dream, With Quartz Countertops And Breakfast Island. The Fully Finished Basement Comes Complete With An Inviting Rec. Room, Mini Kitchen, 3-Pc Washroom And Enough Storage Space To Finish The Ensemble. But Wait!!! I'm Not Finished Yet. Come Take A Walk With Me Into The Awe-Inspiring Backyard With Interlocking Bricks. You Would Definitely Want To Either Lounge In One Of The Chairs And Sunbathe, Or Dive Into The Salt -Water Pool Or Just Relax In The Hot Tub. Whichever Suits Your Fancy. Then There Are So Many Recent Updates And Extras You Will Want To Check Out: Back Door (2022); Eavestrough And Soffits (2023); House And Garage Windows (2023); A/C And 2-Stage Variable Furnace (2020); Oversized 2-Car Heated Garage; Garage Doors (2023); Garage Door Openers (2024); Driveway Paved (2024); Attic And Garage Ceiling Newly Insulated (2024); Quartz Countertop In Main Kitchen (2022); BBQ Hookup At The Back Of The House. Entrance Into House From Garage...... What Are You Waiting For? This Home Is Simply Beckoning To A New Owner Who Would Take Pleasure In Maintaining It"s Glory!!! (id:49269)
RE/MAX Real Estate Centre Inc.
141 Sunset Dr
Schreiber, Ontario
This custom-built waterfront home combines comfort, convenience, and natural beauty. With its spacious layout, excellent fishing and water sport opportunities, and stunning sunsets, it stands out as a perfect choice for anyone looking to enjoy life by the water. Propane fireplace for those cold winter nights, main floor laundry and plenty of storage. UV water system, legal septic and survey. Enjoy family living with the added bonus of always feeling like your at the cottage. (id:49269)
RE/MAX Generations Realty
3104 - 225 Webb Drive
Mississauga (City Centre), Ontario
RemarksPublic: Attention Investors & Young Families! This stunning 1-bedroom + den, 1.5-bathroom condo in the heart of Mississaugas City Centre is a turnkey investment with AAA tenants already in place, paying an impressive $2,725/month + utilities. Enjoy breathtaking city views from your private balcony while benefiting from a high-demand rental location. With 856 sq ft of living space, this unit boasts an inviting open concept layout flooded with natural light, creating an airy ambiance throughout. Inside, discover a sleek interior featuring stainless steel appliances, including a brand new microwave, adding both style and functionality to the kitchen. The building offers top-tier amenities, including an indoor pool, rooftop patio with BBQ area, sauna, steam room, and a state-of-the-art gymideal for attracting quality tenants. Plus, with a 24/7 grocery store right in the building, convenience is unbeatable. Just steps from Square One Mall, public transit, top dining, and entertainment, this is a rare opportunity to own a prime income-generating property. Dont miss out on this investors dream! Photo #7 of the living space, photo #11 of the dining room and photo #12 include virtual staging. (id:49269)
Keller Williams Innovation Realty
12 - 775 Osgoode Drive
London South (South Y), Ontario
Welcome to this beautifully updated townhome at Unit 12 - 775 Osgoode Drive in South London! This charming 3-bedroom, 2-bathroom home offers one parking space directly in front, plus a convenient visitor spot right beside it. Step inside to discover a thoughtfully renovated interior featuring new low-maintenance flooring throughout and a modern kitchen with premium shaker cabinets, durable solid rubberwood countertops, and a spacious pantry. The bright and roomy living area provides plenty of space for relaxing or entertaining. Upstairs, each of the three bedrooms includes a closet, offering generous storage. There is also a 4-piece bathroom steps away from the bedrooms. The finished basement is filled with natural light from two windows and showcases stylish faux wood ceiling beams and scratch-resistant luxury vinyl plank (LVP) flooring ideal for a cozy rec room, home office, or gym. The adjacent utility room offers even more storage. Outside, enjoy an enclosed backyard with a lovely garden perfect for relaxing or hosting gatherings. With low condo fees of just $319/month (including water), this unit offers incredible value. Located minutes from the 401, White Oaks Mall, schools, parks, and all major amenities, its a perfect fit for first-time buyers, young families, or investors seeking an affordable home in a prime location. Don't miss your opportunity schedule a viewing today! (id:49269)
Nu-Vista Premiere Realty Inc.
1812 - 156 Enfield Place
Mississauga (City Centre), Ontario
Spacious condo with 2 full size bedrooms and walk-in closet. Located in the hearth of Mississauga Square Only minutes away from Hway403/401/Airport, GO Transit, City Hall/Celebration Square. Move in ready, $$$ spent on upgrades, Brand new Kitchen and washroom vanity with stone countertops. Fridge, Stove, Dishwasher, Washer/ Dryer included. Excellent recreational facilities in the building including Indoor Pool, Sauna, Jacuzzi, Library Area, TV Room, Party Room, Guest Room, Billiard, Squash, Gym and more.... (id:49269)
Homelife Classic Realty Inc.
33875 Fifth Line
Southwold, Ontario
Discover the perfect blend of modern luxury and rural tranquility at 33875 Fifth Line, Iona Station! This stunning home sits on 130 acres, making it a dream for outdoor enthusiasts, with 60 acres currently rented for additional yearly income. Enjoy the best of country living with municipal water, fiber-optic internet, and natural gas a rare find in such a peaceful setting! Inside, the kitchen features granite countertops and a natural gas cooktop, while the living room is flooded with natural light from expansive windows and skylights with powered blinds. The sunroom is a showstopper, boasting heated floors, motorized screens, folding doors that open to the beautiful backyard, a hidden TV lift, and a built-in projector screen the ultimate spot to relax year-round! Step outside to your backyard oasis, featuring an infinity-edge pool with a cozy fireplace at one end, a composite deck, and a live-edge epoxy BBQ counter with built-in lighting perfect for entertaining. The primary suite offers a natural gas fireplace and a massive walk-in closet. The lower level features two spacious bedrooms, a home office or gym space, and a wine/whiskey cellar. For hobbyists and DIYers, the large heated workshop/garage is a game changer! Built to last, the home also features a 45-year roof shingle for peace of mind. With easy access to Highway 401 and minutes to the beautiful beach town Port Stanley, this incredible property offers both convenience and serenity. Just want the LAND? That's an option to! (id:49269)
RE/MAX Centre City Realty Inc.
12 Roslyn Road
Barrie (Wellington), Ontario
ALL BRICK BUNGALOW ON A 55' X 119' VERY PRIVATE TREED MATURE YARD IN POPULAR EAST END NEIGHBORHOOD! BONUS SEPARATE ENTRANCE TO LARGE 2 BEDROOM IN-LAW APARTMENT W/ABOVE GRADE WINDOWS & LOTS OF NATURAL LIGHT & UPDATED FLOORING, BEAUTIFUL 12' X 16' COVERED DECK PRE WIRED FOR LIGHTS & FAN, MANY GREAT FEATURES: KITCHEN UPDATED 2020 WITH GRANITE COUNTER, UPGRADED 200 AMP SERVICE AUGUST 2024, FURNACE W/HUMIDIFIER APPROX 5 YRS OLD, MOST WINDOWS APPROX. 6 YEARS AGO, HARDWOOD FLOORS, A/C, GAS FIREPLACE IN LIVING ROOM,OVERSIZED GARAGE, NO SIDEWALKS & PARKING FOR 4 CARS + IN DRIVEWAY, EASY ACCESS TO 400/GEORGIAN COLLEGE, DESIRABLE CRESCENT W/LOW TRAFFIC/SAFE NEIGHBORHOOD!! (id:49269)
Sutton Group Incentive Realty Inc.
168 Summerset Drive
Barrie (Ardagh), Ontario
Welcome to 168 Summerset Drive in Barrie! A Modern Gem Nestled in the highly sought-after Ardagh community! This stunning home built in 2021, is the perfect blend of contemporary style and family comfort. Sitting on a premium corner lot with a fully fenced yard, this home offers an abundance of natural light, spacious living areas, and a beautifully designed layout. This home offers 3 Generously Sized Bedrooms. Each bedroom offers ample closet space, and large windows. Enjoy the convenience of a master ensuite, plus a spacious ensuite bathroom with soaker tub .Open Concept Living The bright and airy main floor boasts a modern kitchen with stainless steel appliances, a cozy living area, and a dining space, perfect for family gatherings or entertaining guests. Upgraded Finishes From hardwood flooring to elegant light fixtures, this home is thoughtfully designed with high-quality finishes throughout.Convenient Location Just minutes from schools, parks, shopping, and easy access to major highways, making this location ideal for commuters and families alike.This home offers the perfect balance of modern living, luxury, and practicality in a peaceful neighborhood setting. Dont miss out on the opportunity to call 168 Summerset Drive your new home! (id:49269)
Royal LePage First Contact Realty
57-59 Collier Street
Barrie (City Centre), Ontario
Are You Looking For A Prestigious Commercial Space In Downtown Barrie That Combines Modern Efficiency, Strategic Location, And Unlimited Growth Potential? Located On Collier Street In The Heart Of Barries Rapidly Evolving Downtown, This Commercial Property Isnt Just A Workspaceits A Statement. Steps From City Hall, The Courthouse, And Barries Iconic Waterfront, This Is A Space For Professionals Who Understand The Value Of Location, Efficiency, And Foresight. Inside, The Design Speaks To Functionality And Focus: Light-filled Offices, Shared Meeting Rooms, And Well-placed Amenities Like A Kitchen And File Storage Ensure That Every Inch Of This Property Supports Productivity. Dual Access From The Front And Rear, Along With Designated Parking, Makes It As Practical As It Is Professional. But What Truly Sets This Property Apart Is Its Context. Surrounded By Transformative Projectsincluding A 33-storey Mixed-use Tower And A 12-story Rental Developmentthis Address Places Your Business At The Forefront Of Barries Commercial Future. Check It Out For Yourself. What Makes This Property Exceptional? Strategic Positioning: A Location Thats Walkable To Civic Institutions, Cultural Landmarks, And The Vibrant Waterfront. Practical Design: A Layout Optimized For Professionals Who Prioritize Both Form And Function. Impressive Growth Potential: Situated In A District Poised For Long-term Development And Increased Visibility. For Professionalslawyers, Accountants, Medical Practitioners, Or Consultantswho Demand More Than A Standard Office, This Property Offers The Rare Opportunity To Ground Your Business In A Space That Aligns With Your Ambition. This Isnt A Decision To Make Lightlyand Thats The Point. Its An Investment In Your Reputation, Your Business, And Your Future. Arrange A Private Tour Today And See How This Space Can Redefine Whats Possible For Your Practice. (id:49269)
Lpt Realty
201 - 89 Collier Street
Barrie (City Centre), Ontario
Great Office Space In A High Traffic Area Situated In The Heart Of Downtown Barrie In A Well-Maintained And Professionally Managed Building Conveniently Located Close To City Hall, MacLaren Art Centre, Courthouse, Financial District, Restaurants, Transit, And Steps To Lake. Large Executive Office With Open Area That Can Be Used For Multiple Uses. Perfect For Professional Offices, Lawyers, Realtors, Medical Offices, And Many More! Fully Air-Conditioned with On-Site Parking. Bus Stop At The Door. Lots Of Street Parking. Close To Other Corporate Offices, Courthouse, Banks, Retailers, Restaurants, And Several Other Amenities. A Must-See Unit (id:49269)
Lpt Realty
Po Box 694 - 40 Queen Street
New Tecumseth (Alliston), Ontario
Welcome to 40 Queen Street, where timeless character meets rare in-town convenience. Set on a spacious, mature lot just steps from Alliston's historic downtown, this lovingly maintained home offers the feel of a country retreat without sacrificing location. Step onto the inviting wraparound porch and into a warm interior full of charm, from the hardwood floors and beaming natural light to exposed brick accents. The functional layout features main floor laundry, two full baths & 3 bedrooms, including a huge private primary retreat with walk-in closet, ensuite & access to a versatile loft space ideal for an office, reading nook, or playroom. Outdoors, enjoy mature gardens, a wood-fired sauna & plenty of space to roam, gather, or grow on this 66x165 lot. Need storage or workspace? You'll love the 22x19 garage, plus a 21x13 barn with a mezzanine perfect for hobbies, home business, or extra toy storage. With ample parking & a location that blends small-town charm with walkable amenities, this is a rare opportunity to enjoy the best of both worlds. (id:49269)
Coldwell Banker Ronan Realty
4 Thornlea Court
Markham (Thornhill), Ontario
First time on the market! Once-in-a-lifetime opportunity to own one of the largest lots in the area with 100.11ft front and 174.61ft deep. This gorgeous home situated in a secluded enclave with only 6 homes in a prime location, Cul-de-sac. 3,331sq ft of luxury lifestyle plus 1400sq ft of finished basement. Backyard oasis with in-ground pool and landscaped garden provides privacy, comfort and ideal for summer relaxation and entertaining. Magnificent floor plan with living room and dining room on main level and walk-outs from kitchen and sunroom to yard. Stunning sunset views. Latest addition - LOFT gives you an extra 400 sq ft of spectacular space with walk out to yard. Located among luxurious multi-million-dollar estates and just minutes from Bayview Golf & Country Club, Bayview Glen Public School, parks, shopping, dining, and essential amenities. A must see, book your private showing today! (id:49269)
Royal LePage Rcr Realty
3608 - 898 Portage Parkway
Vaughan (Vaughan Corporate Centre), Ontario
Welcome To Transit City! This Beautiful TWO Bedroom, TWO Washroom Unit WITH 105 Sq feet Open Balcony, An Unobstructed SOUTH City View offers lots of convenience with State Of The Art Amenities By One Of The Most Prestigious Developers Centrecourt. TTC Outside Next Door, Steps To York University, All Shops, Vaughan Mills And Much More. Downtown Loving Without The Expenses, Be In Union Station In 1/2 Hour.Enjoy free YMCA membership for one and all the the facilities in VMC! A must See! Perfect for students, commuters, and small families! (id:49269)
Dream Home Realty Inc.
29 Seaton Crescent
Tillsonburg, Ontario
Pride Of Ownership!!! This Spotless And Meticulously Designed All Brick Detached Bungalow Has Lots Of Modern Upgrades You Don't Want To Miss! As You Enter The Home, You'll Be Amazed With The High Soft Ceiling, Updated Crown Moulding, Dark Rich Hardwood Floors Throughout, Luxurious California Shutters (With Warranty), Updated Light Fixtures, Updated 6 Inch Trims And So Much More. With Just Over 2,100 Square Feet Of Living Space (1,431 Main Floor Plus About 700 Basement), This Home Is A Perfect Blend Of Style And Comfort That Feels Spacious And Inviting. The Stunning Kitchen Is A Chefs Dream, Featuring Huge Quartz Countertops, Stainless Steel Appliances With Backsplash, Undermount Lighting, Double Sink And Kitchen Island That Adds Both Elegance And Functionality. Although All Bedrooms Are Extra Large, The Master's Bedroom Boasts With A Walk-In Closet And A Luxurious En-suite Bathroom With Double Sink And Elegant Double Mirror Cabinets Providing The Perfect Retreat. Enjoy Luxury Of Life In The Finished Basement That Offers Even More Living Space, Complete With An Additional Bedroom, A Full Washroom, And A Large Recreation Room With A Very Comfortable Feel Of The Carpet Perfect For Entertaining Or A Private Guest Suite. Located In A Desirable Neighborhood, This Home Has A Gorgeous Curb Appeal, Double Car Garage, Park 6, With No Side Walk, Direct Access From Garage To The House, Side Entrance To The Garage, Beautiful And Fully Fenced Backyard With Huge Garden Shed & Still Under Tarion Warranty! A Must-See! Don't Miss Your Chance To Own This Beautifully Upgraded Detached Bungalow (id:49269)
Century 21 Millennium Inc
35 Heather Avenue
Cambridge, Ontario
Welcome home to 35 Heather Ave., Cambridge - right in the heart of Hespeler! This 3-bedroom, 2-bathroom home is situated in a wonderful family neighbourhood on an oversized corner lot. With beautiful hardwood throughout the main and second floor and freshly painted throughout most of the home, this home is move-in ready! The main floor offers a good sized eat-in kitchen and a formal dining room. The bright, fully finished, cozy basement offers a beautiful electric fireplace and bathroom. The carport, side deck and a fenced backyard with a shed, has all your outdoor needs covered. Other updates to this home include a newer roof, a furnace and AC. Minutes from the 401, all shopping and amenities, and a walk away from multiple parks and schools, this multi-level home is the perfect place to start a family, grow your family, or settle and slow down in. (id:49269)
Royal LePage Crown Realty Services
1960 Dundas Street E
Toronto (Woodbine Corridor), Ontario
Incredible Custom Beach Home Delights With its Light and Ceiling Height! This Modern Detached Home Finished in 2021 was Lovingly Designed with Family, Function and Style in Mind. Step Inside to Soaring Ceilings on the Main, Floor-to-Ceiling Ridley Windows, White Oak Floors, a Perfectly Appointed Chef's Kitchen and Timeless Design Throughout. There's So Much to Love About This Home, Especially the Basement with its Fully Contained Nanny Suite and a Dedicated Rec Room for the Main House, All with 8.75 Foot Ceilings and 2(!) Walkups. Retreat to a Beautiful Primary Bedroom with Tall Ceilings and Another Wall of Ridley Windows! Luxuriate in Your 5 Piece Bathroom with 16 Foot Ceilings and Soaker Tub. Drink Up the Sun in Your 3rd Floor Reading/Mediation Nook W/South-facing Roof-top Deck - Perfect for Watching the Fireworks! Fabulous Future Forward Features Include Radiant Heated Floors in the Main & Basement, a Metal Roof and Large Garage w/EV-ready Sub Panel, Lots of Storage and Room for a Workshop. And of Course, this Home Comes With All the Perks of a New Home, No Projects! State of the Art HVAC System Including Radiant Heating, SpacePak AC W/Venting, HRV System. 2nd Floor and Basement Have Full Laundry with Sinks. Ideas for the Separate Suite Include: a Fully Equipped Work-From-Home Office, a Multi-Generational Space for In-laws, a Nanny, or a Lucky Grown Child. Step Outside to Multiple Patios & Balconies and a Fully Fenced Beautifully Landscaped Perennial Garden Backing on to Maughan Parkette. A Short Walk to the Lake and the Beaches, Steps to Transit, Moments to Highways, Leslieville and the Danforth! Surrounded by Fabulous Beach Parks! **In the Coveted Bowmore PS School District!** A MUST-SEE! (id:49269)
Real Estate Homeward
C8 - 3101 Kennedy Road
Toronto (Milliken), Ontario
Exciting Retail Opportunity in Gourmet City Prime Food Destination at Kennedy & McNicoll! Welcome to Gourmet City, the newest culinary hub in Scarborough! This brand-new 986 sq ft commercial unit is now available for lease in the heart of a vibrant, newly developed food plaza. Strategically located at Kennedy Road & McNicoll Avenue, the property enjoys high visibility and foot traffic, making it ideal for a wide range of food, beverage, medical and dental businesses. The unit features a 20-foot high ceiling, allowing for a mezzanine level, and comes in raw condition, ready for customization to suit your business needs. Permitted uses include medical, dental, Take out restaurant, bakery, café, dessert shop, bubble tea and more offering endless potential for creative concepts and diverse culinary ventures. Just minutes from Highways 404 and 407, this location offers excellent accessibility and convenience for both customers and staff. Whether you're launching a new venture or expanding an existing brand, this space presents a unique opportunity to be part of a multicultural food destination. Dont miss out on securing your place in this exciting and growing community! Net rent $3200/Month, and tenant will pay the TMI. (id:49269)
First Class Realty Inc.
Hc Realty Group Inc.
3158 Keynes Crescent
Mississauga (Meadowvale), Ontario
Family Sized Upgraded Well Maintained Detached Home, In One Of The Prestigious Neighborhood In The City Of Mississauga With Approx. 2000 Sqft Living Area. This Home Offers A Very Practical & Modern Layout With Combine Living & Dining Room With Lots Of Pot Lights & Large Window For Daylight. Modern Chef Delight Kitchen With Centre Island & Upgraded New Light Fixtures & Appliances, Walk Out Deck & Large Backyard. Upstairs 3 Good Size Bedrooms With Master Ensuites & Large Closet. Separate Entrance To The Finished Basement With Combine Living & Kitchen Area & An Additional Ensuite Bedroom, Ideal For En-laws Suite Or Can Be Rent Potential Unit. Extended Interlocked Driveway With No Side Walk To Park 3 Cars & 1 Car Garage ( Total 4 Car Parking's ). Freshly Painted, New Porcelain Floor (2023), New kitchen (2023), 3 Washrooms Upgraded (2024). Close To All The Amenities, Shopping, Lisgar & Meadowvale Go Train Station, Parks, School's, Public Transport & Much More. (id:49269)
Save Max Real Estate Inc.
Save Max Elite Real Estate Inc.
1003 - 3900 Confederation Parkway
Mississauga (City Centre), Ontario
Welcome to 3900 Confederation Pkwy, a brand-new 2-bedroom, 2-bathroom corner condo in Mississauga's vibrant M City community, offering a total of 934 sq.ft. This stunning unit features an expansive 220 sq. ft. wrap-around balcony with breathtaking, unobstructed views of Lake Ontario, M City Park, and the city skyline with no future construction to block the scenery. Inside, the open-concept interior boasts 9-ft ceilings, wide plank laminate flooring, and a sleek Cartier kitchen with quartz countertops, integrated fridge and microwave, built-in stainless-steel appliances, and modern cabinetry perfect for both cooking and entertaining. Thoughtfully designed with elegant bathrooms, ensuite laundry, and frameless mirrored closet sliders, every detail blends style and function. Residents enjoy world-class amenities, including a saltwater outdoor pool, gym, yoga and spin studio, kids' play zone, splash pad, party room, rooftop skating rink, and 24-hour concierge. Ideally located steps from Square One, Celebration Square, Sheridan College, and the future LRT, with easy access to public transit, major highways, and GO stations, this condo offers seamless commuting options. Whether you're a young professional, student, or investor, this chic urban retreat combines luxury, convenience, and connectivity. Parking available for rent/purchase. (id:49269)
Modern Solution Realty Inc.
17 Peel Street
Penetanguishene, Ontario
Welcome to this incredibly well-cared-for, solidly built home where pride of ownership shines through every detail. This property is a true standout, offering thoughtful upgrades, custom touches, and unbeatable value both inside and out. From the newly tiled front entry to the freshly painted walls every corner reflects care and craftsmanship. The beautifully remodeled bathroom and upgraded attic insulation bring both comfort and energy efficiency to everyday living. A high-efficiency natural gas furnace(2019), hot water tank(2019), new electrical panel(2023) and newly replaced asphalt shingled roof(2018) are all recent investments offering peace of mind for years to come. Custom wood detailing throughout adds warmth and character, blending beautifully with modern updates. The fully finished garage is a dream space for hobbyists and professionals alike featuring a radiant tube natural gas heater, ventilator system, soundproofing, 200 amp service, dyed concrete floors, and inside entry to the home. Step outside and fall in love with the beautifully landscaped yard. A large interlock stone patio, gardens, and stone retaining walls create a peaceful outdoor retreat. Natural gas BBQ hookup makes entertaining a breeze, and a dedicated hot tub pad with pergola (with electrical already run) is ready for your personal spa addition. A separate bunkie with electricity and insulation offers fantastic potential. Additional perks include ample parking in both front and back, and a fully fenced yard with direct rear access to Norse Lane. For those with recreational vehicles or workshop ambitions, a rear gravel pad and reinforced stone retaining wall offer space, flexibility, and future development potential with R3-22 zoning. Location is key and this home has it all. Just a short walk to the waterfront, public docks, schools, library, and local shopping, its the perfect blend of peaceful living with walkable convenience. This one wont last long! (id:49269)
Century 21 B.j. Roth Realty Ltd.
1509 - 1 Scott Street
Toronto (Waterfront Communities), Ontario
Luxurious Condo in Toronto's Prestigious Esplanade District Discover urban living at its finest in this exquisite condo located in the heart of Toronto's esteemed Esplanade neighborhood. Just minutes from the subway, shopping, and world-class restaurants, this residence offers the perfect blend of convenience and sophistication. With modern amenities and stunning city views, this condo is a true gem in one of Toronto's most sought-after areas.9FT Celling view of the pool,Highend amenties includes gym, guess suits ,pool,liberary,party room 24/7 security. Extras:FULLY FURNISHED. Spectacular View OF FRONT STREET and the pool ,Hardwood Floors Throughout the whole unit ,Granite Kitchen Counter***Steps To Union Station*St.Lawrence Market**Financial District***Yonge/Bay/Harbour Front/Air Canada***London On The Esplanade 5 stars amenties Great Building ,Great Location, Extras: S/S: Fridge,Stove,B/I D/W/I Microwave And Washer/Dryer,Parking And Locker***Very Clean & Great Condition**Extras: GUESS SUITES **EXTRAS** FULLY FURNISHED ,2 QUEEN BEDS , TABLE 4 CHAIRS ,CHAIR ,2 KITCHEN STOOLS , SOFA Extras: S/S: Fridge,Stove,B/I D/W/I Microwave And Washer/Dryer,Parking And Locker***Very Clean & Great Condition**. UNIT CAN BE LEASED ALSO UN FURNISHED (id:49269)
RE/MAX West Realty Inc.
16 Markle Crescent Unit# 409
Ancaster, Ontario
Beautiful and upgraded, bright and spacious 2 bedroom, 2 full bathroom, 861sqft, 4th floor corner unit condo, with a 110sqft balcony overlooking a park and greenspace, in a prime location in the beautiful and sought-after town of Ancaster. Enjoy a maintenance-free lifestyle at Monterey Heights; a quality building, perfectly positioned for convenience, with a multitude of amenities at your doorstep. This prime location is steps to shops, dining, parks, & trails, and close to quality schools, golf, highway, and endless other great amenities. This unit has upgrades throughout and has been immaculately maintained, gleams with amazing pride of ownership, feels “like new”, is stylish, has tons of natural light throughout with southeast views overlooking a park and greenspace, and features a kitchen with quartz countertops, 4 stainless steel appliances, centre island with double sink, and tile backsplash, a living room with Napoleon electric fireplace, custom remote controlled blinds, and sliding doors to the private balcony, floor to ceiling windows and upgraded light fixtures and pot lights in the kitchen and living room, a primary bedroom with an ensuite bathroom with quartz countertop and large glass-enclosed shower, a second bedroom with double closet, a 4-piece main bathroom with quartz countertop, and insuite laundry with full-size washer and dryer. The unit also features 9ft ceilings, quality vinyl floors throughout (tile in both baths and laundry), spacious foyer, lots of closet/storage space, and fresh paint throughout. Underground parking space and storage locker included. The building is quiet and offers quality amenities including a party room with full kitchen, gym, exercise room, large patio with 2 BBQ’s, bike storage, and lots of visitor parking. Don’t miss your opportunity to call this beautiful condo home. Dare to compare! Welcome Home! (id:49269)
Royal LePage Burloak Real Estate Services
385 Limeridge Road E
Hamilton, Ontario
Presenting a rare opportunity to reside in an exclusive, premier mountain location in Hamilton. This executive semi-detached home, meticulously constructed by the award-winning Spallacci Homes, exudes luxury and quality. Just steps away from Limeridge Mall, this small enclave offers unparalleled convenience and prestige. This stunning “Lotus” model is 1,450 sq. ft. three-bedroom home and features 9 ft. ceilings and an exquisite upgrade package valued at $8,500 showcasing top-tier craftsmanship and materials that Spallacci Homes is renowned for. Unit is at drywall stage and ready to show. Buyer picks own colors, cabinets etc. provided minimum 60 day closing. Don't miss your chance to secure this exceptional residence! (id:49269)
RE/MAX Escarpment Realty Inc.
38 Inchbury Street Unit# 1
Hamilton, Ontario
Exceptional Opportunity in this newly renovated building! Unit 1 offers a spacious one-bedroom layout with bright, modern finishes. Heat and water are included in the rent, with hydro paid separately by the tenant. Street parking is available, and tenants can enjoy access to the shared backyard. laundry is shared and is located in basement. Conveniently located just steps from Victoria Park, a nearby shopping mall, Go Station, and Hwy 403, making it an ideal choice for tenants seeking comfort and easy access to amenities. (id:49269)
RE/MAX Escarpment Realty Inc.
365 Mud Street E
Stoney Creek, Ontario
Spectacular luxury bungalow on 1-acre gated estate. Custom-built with superior construction and pristine attention to detail. Located on Stoney Creek Escarpment just a short drive to all shopping and entertainment amenities at Paramount Plaza. A stately paved driveway is secured by gates, intercom and automatic lighting with cameras surrounding the property - controlled remotely. The striking exterior features a two-storey portico with stone, cedar ceiling and timber beams. There is a 900 sqft exterior garage and workshop and an attached double garage. The stunning 2025 sqft open concept main level offers wide plank hardwood and a towering vaulted ceiling. Floor-to-ceiling windows surround a stone feature wall with a wood burning fireplace creating a stylish chalet vibe. A gourmet kitchen with solid dovetail cabinetry, hi-end stainless appliances, granite, 4-person island, and large dining area is a perfect entertaining space for family dinners. There are 3 spacious bedrooms including a primary with walk-in closet, lavish 6-piece ensuite with double vanity, soaker tub and double rain-head shower. Two additional baths include a full 4-piece and powder room. The massive 9 ft basement offers deep windows allowing plenty of natural light, insulated concrete floor for warmth and 2 huge cold rooms. Outside, a covered concrete porch with vaulted ceiling and matching stone feature wall with second wood fireplace overlooks a 175 ft yard with space for an oasis and breathtaking views. (id:49269)
Royal LePage State Realty
57 - 121 Centennial Road
Toronto (Centennial Scarborough), Ontario
Welcome to this beautifully maintained 3 bedroom, 2 bath condo townhome in the heart of the family friendly West Hill neighbourhood of Scarborough. This bright, spacious home is perfect for 1st time buyers, families or investors!! Inside you'll find a freshly painted, neutral decor. The main level features a sun-filled living and dining area ideal for entertaining or relaxing with family. The updated kitchen offers plenty of counter and cabinet space with room for a small breakfast bar or table. Upstairs there are 3 generous sized bedrooms, with ample closet space. The unfinished lower level can be turned into a family room, guest room, gym or office. Home also has both electric and gas heat! Enjoy the convenience of being just minutes from TTC transit, Rouge Hill Go Station, great schools, parks, grocery stores, restaurants and the scenic Lake Ontario waterfront Trails. With easy access to Hwy 401, commuting across the GTA is effortless. Don't miss your chance to own this beautifully updated townhome in a great neighbourhood. Whether your are starting out or looking to invest, this home offers incredible value and location. (id:49269)
Homelife Superior Realty Inc.
56 William Ingles Drive
Clarington (Courtice), Ontario
WELCOME TO YOUR NEXT CHAPTER in this beautifully built HALMINEN home! Step into comfort & charm with this stunning detached home, nestled in one of Courtice's most sought-after family-friendly neighbourhoods.As you arrive, the inviting front porch sets the tone-an ideal spot to enjoy morning coffee or unwind after a long day.Inside, the open plan main level greets you with welcoming neutral tones and thoughtful updates that create a bright, airy atmosphere.The sun-filled living rm features new flooring & modern pot lights, making it a cozy yet stylish space for a formal celebration or casual gathering.In the dining area, you'll find plenty of space to host holiday meals or everyday dinners.The sliding glass W/O leads to a mature, fully fenced bckyrd where a spacious deck & gazebo invite summer BBQs, kids playtime, or quiet evenings by the fire table.The heart of the home, the kitchen, is beautifully updated w/sparkling quartz countertops, handcrafted backsplash & sleek S/S appliances including 6 burner gas stove, OTR microwave, & dishwasher.Off the main hall, a stylishly updated 2-pc powder rm & access to the oversized single garage add everyday convenience.Upstairs, the generous primary bdrm offers a peaceful retreat with large windows, a walk-in closet,& an updated ensuite for a touch of luxury. 2 additional well-appointed bdrms, each w/ double closets, complete the upper level, perfect for children, guests, or home office.The lower level extends your living space with a finished rec/games room, ideal for family fun or teen hangouts. A 4th bdrm with custom feature wall, a modern 3-pc bath, & laundry area w/ stainless steel stackable washer & dryer offer functionality & flexibility. With a glowing pre-listing home inspection already completed & WOW, a 12-month home warranty is included (covering home systems & major appliances)! There's truly nothing left to do but move in & start making memories. Close to schools, 401 & shopping! Open house May 10 & 11, 1:00-4:00 (id:49269)
Royal LePage Frank Real Estate
28 Mill Entrance Street
Hawkesbury, Ontario
Located on a quiet street , this stunning high ranch bungalow is a great a family home. With lots of natural light, the living room flows well into the functional kitchen. With ample cabinets, plenty of counter space, a center island, stainless appliances , an adjacent dining area and access to a covered back deck. A spacious primary bedroom along with a second bedroom, full bath with soaker tub and separate shower complete the main level. A fully finished basement, that could easily be converted into an in law apartment, with a family room and den area, 2 additional bedrooms, a second bathroom with walk in shower and a separate laundry room with plenty of space for crafting. Easy access to the backyard, patio area and inground heated pool where summer family memories will be made. Book a private visit today! (id:49269)
Exit Realty Matrix
26 Sanford Circle
Minesing, Ontario
***Welcome to the Stone Manor Woods community, one of the most sought-after areas on a traffic-free circle. This home boasts exceptional curb appeal, a welcoming front porch, and a bright entrance with nine-foot ceilings. The chef-inspired kitchen features upgraded cabinetry, quartz countertops, a custom backsplash, a large centre island, and high-end stainless steel appliances. It flows into a spacious dining area and a cozy living room which is open and bright. Upstairs, the layout ensures privacy with a convenient laundry room. The luxurious primary bedroom includes a spa-like en suite with dual sinks, a soaker tub, a glass-enclosed shower, and a walk-in closet. Two additional bedrooms share a Jack-and-Jill bath, and the fourth bedroom has its own nearby bathroom. More then enough room for family, without feeling like you are living on top of each other.Located near ski hills, farmers' markets, and nature trails, this modern home offers suburban tranquility with easy access to Barrie's shopping, dining, and beaches. (id:49269)
Keller Williams Experience Realty Brokerage
11 Deerfield Parkway
Thorold (Allanburg/thorold South), Ontario
This freehold semi-detached home in Thorold offers a unique opportunity, blending ample space with the chance for you to infuse your personal style. Perfect for families or individuals seeking extra room, this residence features three spacious bedrooms and a bathroom on each floor. Enjoy outdoor activities or gardening in the generous yard or take a short walk on the Welland Canal Trails that are close by. Although theres no garage, there is a huge shed large enough to store your outdoor equipment. The eat-in kitchen provides both modern aesthetics and convenience for cooking and entertaining. Upstairs, you'll find a primary bedroom and two additional bedrooms. The basement with its high ceilings, has a finished space that could be perfect for a home business (zoned R2A) , office or additional living space. Theres a separate entrance to the basement which is also where the laundry is set up. This home is ready for you to move in, featuring several important updates made over the years! (id:49269)
Coldwell Banker Momentum Realty
366 Carlton Street
St. Catharines (Facer), Ontario
This beauty has been totally renovated from top to bottom! Super easy to show and best of all, you can set your own rent amounts and select your own tenants! Nothing left to do & there are so many options for the next lucky owner! This virtually new home can be used as an income property as it's a legal duplex (3 bedroom upper, 2 bedroom lower) w/two separate hydro meters, it will make a perfect owner occupied home with some mortgage assistance from the basement unit or it can be used as a multi-generational home with two separate units for some privacy while living close to your loved ones! Location is great as it's on the bus route, it's close to the QEW on-ramp and it's walking distance to a ton of shopping and restaurants as well as schools, parks and churches. This home was professionally renovated on every level in '22-'23 (except for some above grade windows). New basement windows, floors, walls, insulation, both kitchens, both bathrooms, light fixtures, electrical (including panel and two separate meters), plumbing, doors, forced air furnace, central air, pretty much everything has been done....a true turn-key opportunity! Both units have private laundry suites as well! If you've been on the hunt, you're aware how hard it is to find that. This property is one of a kind, come and see it for yourself! You won't be sorry! (id:49269)
Coldwell Banker Momentum Realty
5 Stickles Street
Pelham (Fonthill), Ontario
Fonthill's newest development, Tanner Woods, TO BE BUILT - New custom bungalow, Luxury, elegant, modern features, quality built homes by Niagara's award winning Blythwood Homes! This Birch 33 model floor plan offers 1380 square feet of main floor living space, 2-bedrooms, 2 bathrooms, bright open spaces for entertaining and relaxing. Luxurious features and finishes include vaulted ceilings, primary bedroom with 3 or 4pc ensuite bathroom and double walk-in closets, kitchen island with quartz counters, breakfast bar and nook as well as garden doors off the great room. The full-height basement with extra-large windows is unfinished with an additional option for a 833 sqft future rec room, bedroom and 3pc bathroom. Exterior features include planting beds with mulch at the front, fully sodded lot in the front and rear, poured concrete walkway at the front and double wide gravel driveway leading to the 2-car garage. High efficiency multi-stage furnace, 200amp service, tankless hot water (rental). Located at the end of Tanner Drive, Stickles Street. Welcome to Fonthill, walking distance to the Steve Bauer Trail, biking, hiking, close to the shopping, amenities, schools. Easy access to the QEW to Toronto, Niagara Falls. Enjoy The Best Wineries, and Golf courses Niagara has to offer! There is still time for a buyer to select some features and finishes! (id:49269)
Royal LePage NRC Realty
6 Stickles Street
Pelham (Fonthill), Ontario
Fonthill's newest development, Tanner Woods, TO BE BUILT - New custom 2 Storey, Luxury, elegant, modern features, quality built homes by Niagara's award winning Blythwood Homes! This Alder B model floor plan offers 2335 square feet of finished living space, 4 bedrooms, 3 bathrooms, bright open spaces for entertaining and relaxing. Luxurious features and finishes include vaulted ceilings, primary bedroom with 3 or 4pc ensuite bathroom and double walk-in closets, kitchen island with quartz counters, breakfast bar and nook as well as garden doors off the great room. The full-height basement with extra-large windows is unfinished with an additional option for a 725 sqft future rec room, bedroom and 3pc bathroom. Exterior features include planting beds with mulch at the front, fully sodded lot in the front and rear, poured concrete walkway at the front and double wide gravel driveway leading to the 2-car garage. High efficiency multi-stage furnace, 200amp service, tankless hot water (rental). Located at the end of Tanner Drive, Stickles Street. Welcome to Fonthill, walking distance to the Steve Bauer Trail, biking, hiking, close to the shopping, amenities, schools. Easy access to the QEW to Toronto, Niagara Falls. Enjoy The Best Wineries, and Golf courses Niagara has to offer! There is still time for a buyer to select some features and finishes! (id:49269)
Royal LePage NRC Realty
8 Stickles Street
Pelham (Fonthill), Ontario
Fonthill's newest development, Tanner Woods, TO BE BUILT - New custom bungalow, Luxury, elegant, modern features, quality built homes by Niagara's award winning Blythwood Homes! This Cedar model floor plan offers 1375 square feet of main floor living space, 2-bedrooms, 2 bathrooms, bright open spaces for entertaining and relaxing. Luxurious features and finishes include vaulted ceilings, primary bedroom with 3 or 4pc ensuite bathroom and double walk-in closets, kitchen island with quartz counters, breakfast bar and nook as well as garden doors off the great room. The full-height basement with extra-large windows is unfinished with an additional option for a 672 sqft future rec room, bedroom and 3pc bathroom. Exterior features include planting beds with mulch at the front, fully sodded lot in the front and rear, poured concrete walkway at the front and double wide gravel driveway leading to the single or 2 car garage. High efficiency multi-stage furnace, 200amp service, tankless hot water (rental). Located at the end of Tanner Drive, Stickles Street. Welcome to Fonthill, walking distance to the Steve Bauer Trail, biking, hiking, close to the shopping, amenities, schools. Easy access to the QEW to Toronto, Niagara Falls. Enjoy The Best Wineries, and Golf courses Niagara has to offer! There is still time for a buyer to select some features and finishes! ** This is a linked property.** (id:49269)
Royal LePage NRC Realty
3 Stickles Street
Pelham (Fonthill), Ontario
Fonthill's newest development, Tanner Woods, New custom bungalow to be built. Luxury, elegant, modern features, quality built homes by Niagara's award winning Blythwood Homes! This Balsam 33 model floor plan offers 1380 square feet of main floor living space, 2-bedrooms, 2 bathrooms, bright open spaces for entertaining and relaxing. Luxurious features and finishes include vaulted ceilings, primary bedroom with 3 or 4pc ensuite bathroom and double walk-in closets, kitchen island with quartz counters, breakfast bar and nook as well as garden doors off the great room. The full-height basement with extra-large windows is unfinished with an additional option for a 945 sqft future rec room, bedroom and 3pc bathroom. Exterior features include planting beds with mulch at the front, fully sodded lot in the front and rear, poured concrete walkway at the front and double wide gravel driveway leading to the 2-car garage. High efficiency multi-stage furnace, ERV, 200amp service, tankless hot water (rental). Located at the end of Tanner Drive, Stickles Street. Welcome to Fonthill, walking distance to the Steve Bauer Trail, biking, hiking, close to the shopping, amenities, schools. Easy access to the QEW to Toronto, Niagara Falls. Enjoy The Best Wineries, and Golf courses Niagara has to offer! There is still time for a buyer to select some features and finishes! (id:49269)
Royal LePage NRC Realty
75 Ormond Street S
Thorold (Thorold Downtown), Ontario
Located near the downtown core and just minutes from the Welland Canal Waterway, 75 Ormond Street South presents an outstanding opportunity with exceptional exposure! This solid, free-standing building sits on 1.7 acres and features approximately 5,800 sq. ft. of usable space, including nearly 4,000 sq. ft. of open industrial area. This property includes a large outdoor storage space at the rear and an expansive parking area.The building boasts impressive 17-20 ft. clear height ceilings and a grade-level shipping door, ideal for industrial operations, a front entrance and a second level with office space, a kitchen and bath. Situated in the heart of Niagara's thriving and growing community, this industrial space offers convenient access to historic parks and trails, transit, major highways, and a wealth of amenities including schools, restaurants, and shopping. Located less than 10 minutes from the Welland Canal Trail, Brock University, Niagara College, the Pen Centre, Outlet Niagara, and the Meridian Centre, this property is a prime choice for businesses looking to grow in a dynamic and accessible location. 1-2 year lease term. (id:49269)
Revel Realty Inc.
80 Royal Oak Drive
St. Catharines (Martindale Pond), Ontario
Reno ready raised bungalow with garage in extremely desirable Royal Henley Estate and on an exceptional fenced lot with private gate to Jaycee Gardens Park and just minutes to the pedestrian bridge across the water to Port Dalhousie, The Henley, the beaches and restaurants. Home is currently 2 bedrooms however easily converted back to 3 or more. Shingles and Hi-efficient gas furnace recently replaced. Gas fireplace with beautiful oak mantel. Your open palette opportunity to create your new dream life! Being sold As is where is. (id:49269)
RE/MAX Garden City Realty Inc
4825 Crysler Avenue
Niagara Falls (Downtown), Ontario
Welcome to this charming 2.5-storey character home just a few blocks from Niagara Falls University and minutes from the world-famous Niagara Falls and the casinoan ideal location for students, tourists, and savvy investors. Featuring 3 spacious bedrooms, an updated bathroom, and a modern kitchen with granite countertops and stainless steel appliances, this property also boasts a fully finished walk-up attic that offers versatile space for an extra bedroom, office, or playroom. Recent updates include a new roof, windows, furnace, and central air, along with a fenced yard, entertainment deck, and a heated 1.5-car garage with hydro. This property must be sold and is priced under market value, offering an exceptional investment opportunity in a high-demand rental area with strong income potential. (id:49269)
Revel Realty Inc.
392 Old Garden River Rd
Sault Ste. Marie, Ontario
Welcome to this inviting 4 bedroom, 1.5 bath home located in a convenient family-friendly neighborhood near great schools, shopping & dining. This home features a brand new professionally installed, quality kitchen with modern finishes and a clear view of the back yard, perfect for everyday living and entertaining. This home also boasts a jetted tub, updated lighting and flooring, and a new garden door that leads to a spacious back deck. The cozy rec-room offers a welcoming space to relax, complete with a gas fireplace, wet bar, and oversized windows that fill the space with natural light. Enjoy year-round comfort with gas forced-air heating (newly converted in 2024) & central air conditioning. A standout feature is the walk-out basement, providing direct access to the backyard and adding functionality to the lower level, which includes generous storage, potential for additional finished space, and new energy-efficient windows. Outside, the detached, fully finished garage, equipped with its own gas heating, adds excellent versatility, ideal for a workshop, studio, or extra storage. Additional features include a carport, storage shed, privacy fencing, and a wide driveway with side-by-side parking. Freshly painted throughout and loaded with major updates, this home is ready to move in and enjoy from day one! (id:49269)
Century 21 Choice Realty Inc.
849 Edmond Street
Hawkesbury, Ontario
Welcome home! This split level home will suit a growing family's needs. Updated inside and out! An attached garage with inside entry . The upper level with hardwood flooring offers a formal living room with stone wall accent that flows well into the dining area. A practical kitchen design with ample cabinets, counter space and peninsula with lunch counter. Three generous size bedrooms and a full bath complete the main level. A finished basement offers plenty of space for family gatherings, a home office area, laundry room and a second bathroom. Step outside and enjoy a screened in gazebo, interlock patio, firepit and fenced/hedged backyard. Absolutely worth a visit today! (id:49269)
Exit Realty Matrix
2296 County Rd 16 Road
Merrickville-Wolford, Ontario
Welcome to the farm! Large, Century, 4 bedroom, 2 bath home on just over 10 acres, a 40' x 80' barn, 2+ car, attached garage and even a permanent gazebo. Other out-buildings such as bird coup with enclosure, dry shed for storage and detached workshop/garage. The 40' x 80' barn could actually double as a small arena and has water, electricity and loft storage. Property slopes down to the creek and is just 6 minutes from Merrickville. Call today! (id:49269)
Royal LePage Advantage Real Estate Ltd
568 Latour Crescent
Ottawa, Ontario
**Discover this stunning FREEHOLD townhome in the heart of Orleans, offering easy highway access and walking distance to schools, shopping, restaurants, and recreation. The bright and welcoming interior features a charming dining area and a cozy living room with a large opening to the elegant kitchen, complete with vaulted ceilings, stylish finishes, and patio doors leading to a fully fenced backyard with a 2-tier deck, perfect for entertaining. Upstairs boasts three spacious bedrooms and two bathrooms, including a primary suite with a walk-in closet and private ensuite. The fully finished lower level adds a comfortable family room with a fireplace, ideal for relaxing evenings. Recent updates include a new roof (April 2025), flooring and baseboards (2023), powder room (2023), fireplace stone and mantel (2022), windows (2014-2015). Move-in ready and beautifully maintained, this home is a must-see! BOOK YOUR PRIVATE SHOWING TODAY! (id:49269)
Exit Realty Matrix



