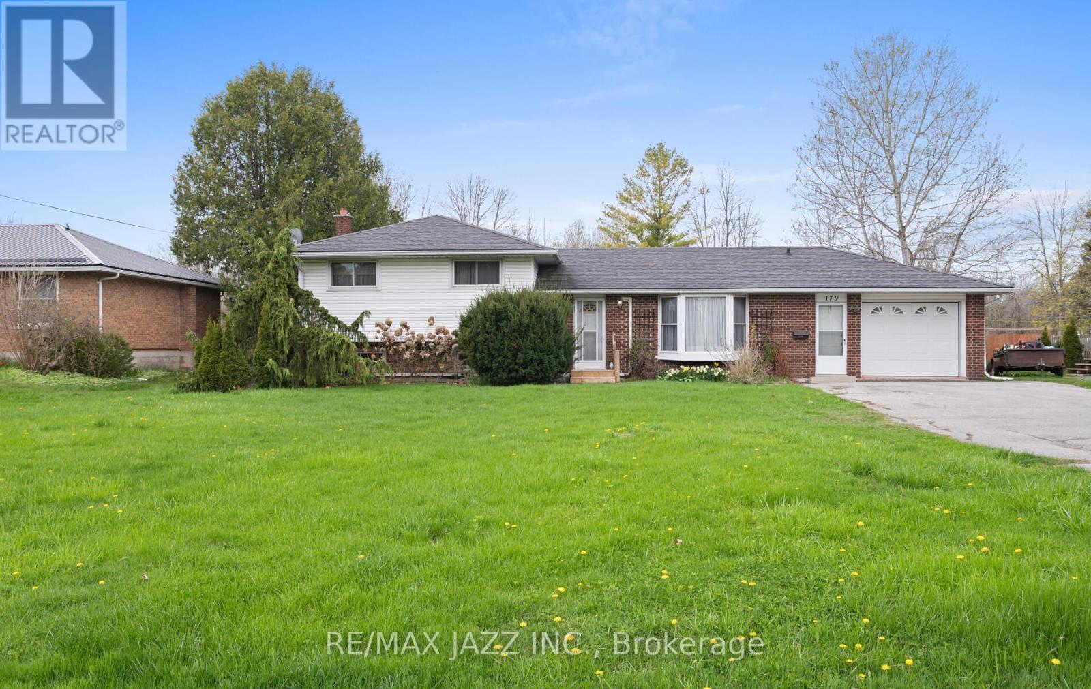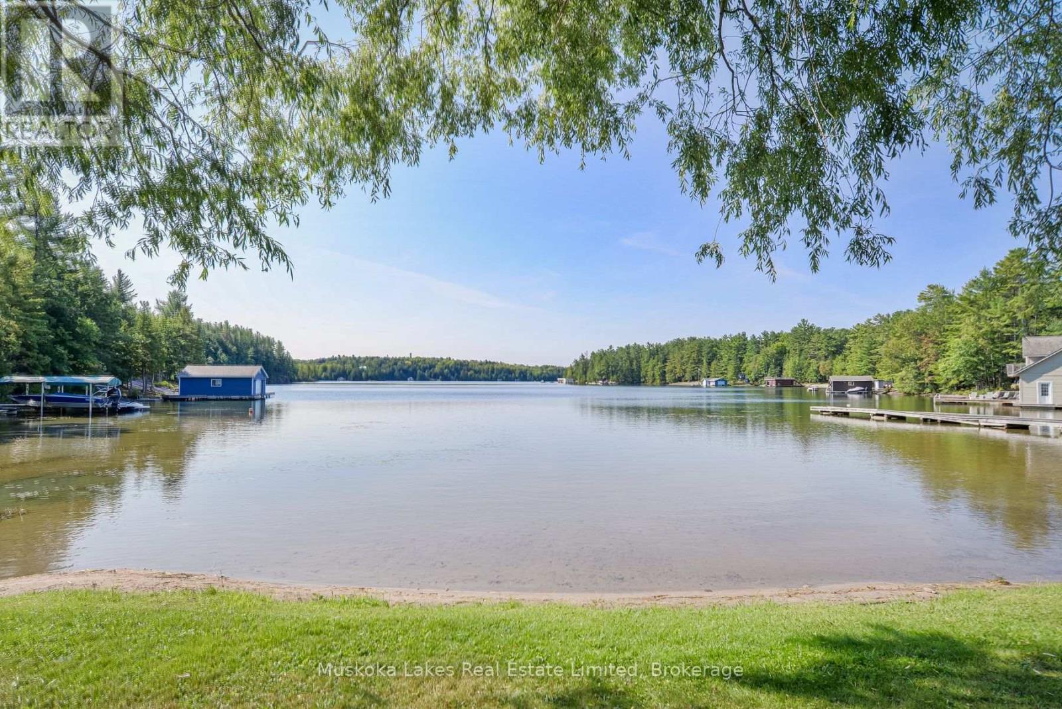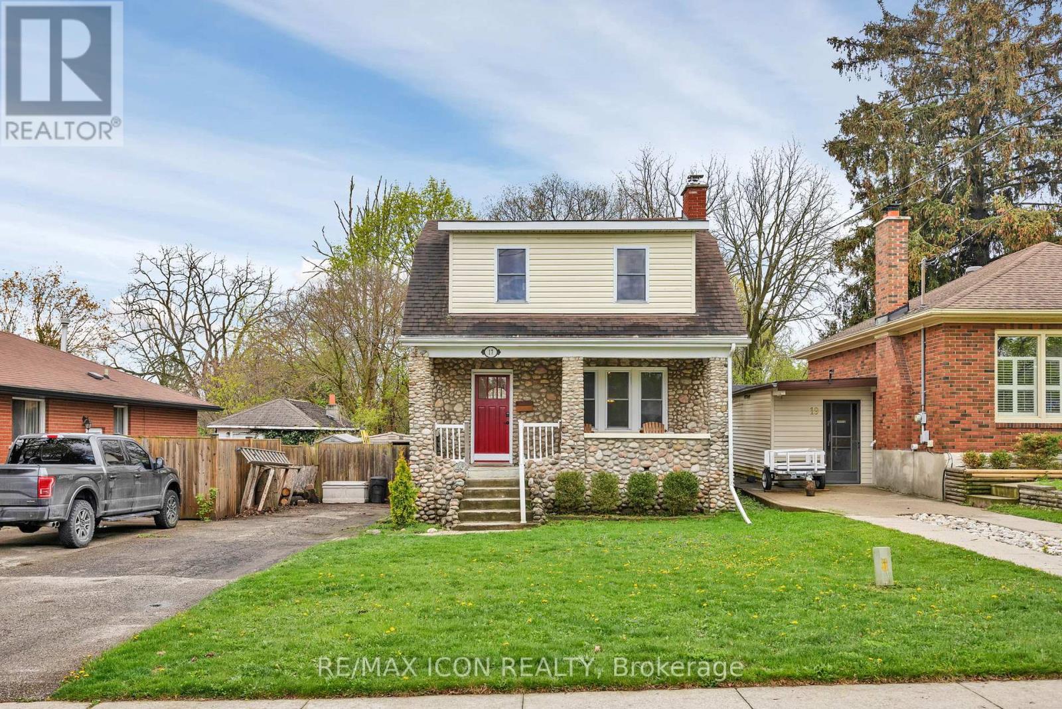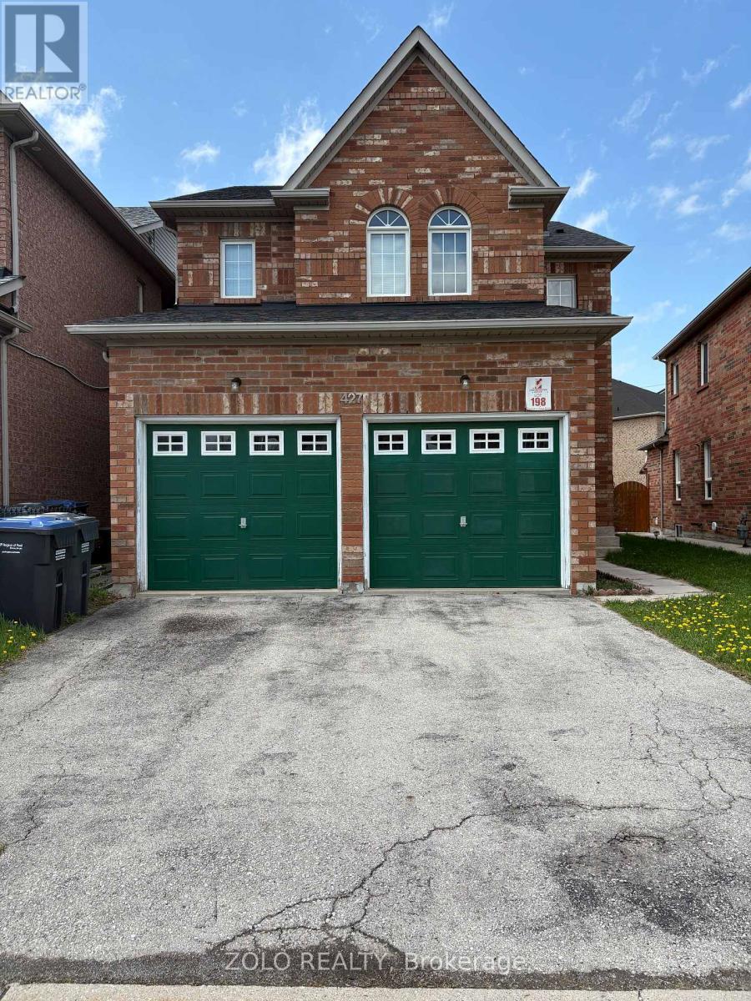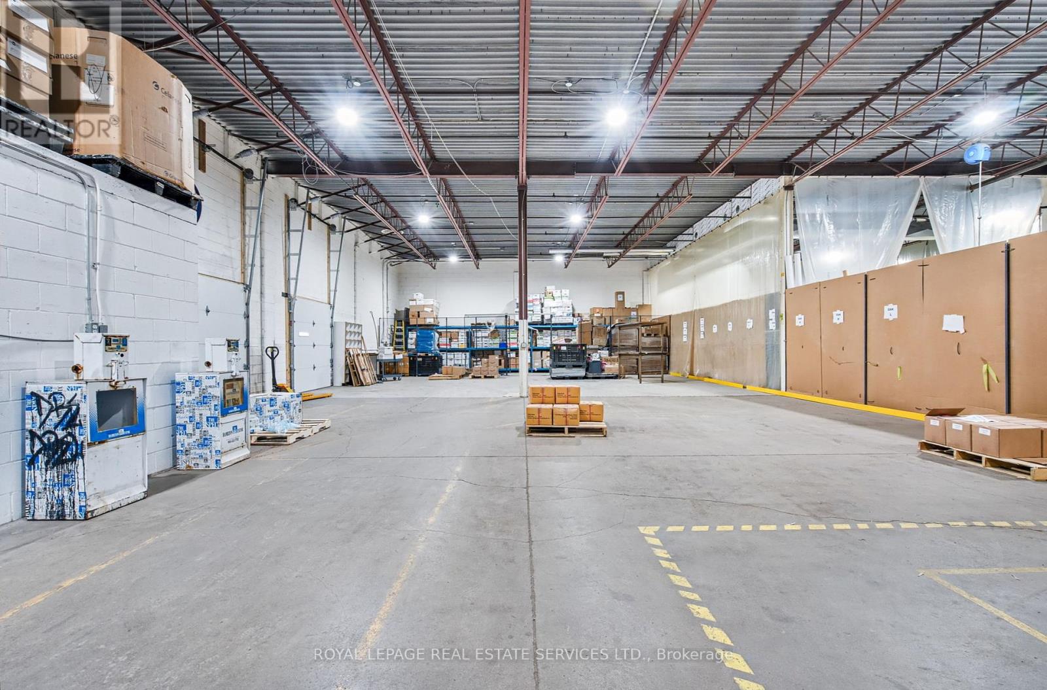179 Montrose Road
Quinte West (Sidney Ward), Ontario
Opportunity knocks! Spectacular 3 bedroom detached home in a very desirable location on a large and very private 80 x 190 ft lot without neighbour's behind. The large, bright and inviting living room features a bay window with seating & new heat/cooling pump unit providing affordable and efficient relief in either hot or cold days. Gorgeous entertainers kitchen with lots of cupboards, counter space, pantry, wine storage, 2 separate walk outs leading to the fenced backyard & deck. The very spacious primary bedroom features a large closet, overlooking the backyard. 4-piece spacious bathroom. The large additional 2 bedroom features double closet & heat/ cooling pump. Finished walk-up basement with above grade windows, separate entrance, high ceilings, large rec room & lots of storage. The very private and large backyard backs onto no neighbours behind, a large deck & garden shed. Attached garage with automatic opener. Large driveway with no sidewalk and parking for 6 vehicles. The heat & electric billing are extremely efficient and affordable. Conveniently located in a highly desirable and private neighbourhood close to schools, shopping, parks, highways, entertainment and so much more. A must see! (id:49269)
RE/MAX Jazz Inc.
102 Bathgate Crescent
Clarington (Courtice), Ontario
Welcome to 102 Bathgate Cres! This beautifully maintained freehold townhome is located in one of Courtice's most sought-after neighborhoods. This fantastic location is just a short walk to South Courtice Arena, where you'll find soccer fields, baseball diamonds, pickleball/tennis courts, and a dog park. Quick access the 401 and public transit are an added bonus. Boasting over 1,500 sq. ft. of well-designed living space, this home offers the perfect blend of comfort, style, and convenience. The second floor features three generously sized bedrooms including a spacious primary with a walk-in closet and a private en-suite complete with a soaker tub and separate shower. This home provides the space and functionality today's families are looking for. The main floor impresses with a bright, open-concept layout that includes a large kitchen with quartz countertops, a cozy breakfast area, a welcoming family room, and a formal dining room, ideal for entertaining family and friends. Step outside to a private backyard with a deck and gazebo, perfect for relaxing or hosting summer gatherings. Enjoy the added bonus of ample parking and no sidewalks to shovel in the winter. Don't miss your opportunity to own this move-in-ready home in an unbeatable location! (id:49269)
RE/MAX Jazz Inc.
815 Southdown Street
Oshawa (Donevan), Ontario
Welcome to 815 Southdown Street A Move-In Ready Gem in Oshawa's Desirable Donevan Community. Situated on a spacious corner lot near the Oshawa-Courtice border, this beautifully maintained 3 + 1 Bedroom, 2 Bathroom Detached Bungalow is the perfect opportunity for first-time buyers or those looking to break into the market. Featuring an updated Kitchen and elegant California shutters throughout the main floor, this home offers comfort, style, and practicality in one complete package. Inside, you'll find a bright and welcoming living space, ideal for both everyday living and entertaining. The fully finished basement provides additional flexibility, perfect for a home office, guest suite, or recreation area. Step outside to enjoy a large, private backyard, ideal for relaxing, letting the kids play, or spending quality time with family and friends. Just 5 minutes to Highway 401, and only 9 minutes to the GO Station, walking distance to the Harmony Creek Conservation Area, scenic trails, an 18-hole golf course, dog park, and more. Close to schools, shopping, restaurants, movie theatre, community centre, and all essential amenities, This home checks all the boxes for location, lifestyle, and value. Everything is done, just move in and start making memories! (id:49269)
Keller Williams Energy Real Estate
93 Steeles Road
Seguin, Ontario
Held by the same family for generations, this park-like property is located on Upper Lake Joseph along Steeles Road. It features a winterized bungalow set close to the waters edge, offering southwest-facing views across Pickerel Bay. The property includes two separate garages and a charming guest cottage at the shoreline. With 279 feet of assessed frontage (229 feet of straight-line, level shoreline) and a sandy beach, it spans 2.2 acres of usable land with excellent year-round access. Whether enjoyed as-is or redeveloped, this vacant property is ready for immediate possession. (id:49269)
Muskoka Lakes Real Estate Limited
400c Shorewood Road
North Bay (Birchaven), Ontario
Discover exceptional year round waterfront living on the pristine shores of Trout Lake. This beautifully crafted Viceroy home, built in 2005, offers 148 feet of sandy shoreline, crystal-clear water, and unmatched privacy. Enjoy breathtaking lake views from every angle of this custom-designed property.The open-concept main floor features soaring vaulted ceilings and expansive windows that flood the space with natural light. Two generously sized bedrooms are located on the main level, while the loft-style primary suite has a walkway that overlooks the great room, creating a spacious and airy ambiance. Two bathrooms and the kitchen have heated floors. The lower level includes a large family room, a separate entrance, a fourth bedroom and its own covered deck perfect for guests or extended family. Step outside to enjoy the lakeside sauna, pavilion, and a substantial dock system that can accommodate a 24' boat. The sand beach is ideal for kids with shallow water by the shore but with diving opportunities off the dock. Trout lake is wonderful for swimming, fishing and boating in the summer but equally exciting in the winter with access to world class snowmobile trails, right from your driveway. A rare opportunity to own a turnkey lakeside getaway with both elegance and functionality. (id:49269)
Realty Executives Local Group Inc. Brokerage
10 Uplands Drive
Brantford, Ontario
Raised Ranch in Sought-After Mayfair Neighbourhood. Welcome to this spacious 1,056 sq. ft. raised ranch located in the desirable Mayfair neighbourhood. The main floor offers a bright, open-concept living and dining area filled with natural light- ideal for both everyday living and entertaining. The lower level features a large L-shaped family room and a roughed-in bathroom, providing excellent potential for added living space. The laundry room includes built-in storage for added functionality. Updates include a furnace and A/C (2015). Situated close to schools, parks, and all major amenities, this property is an ideal opportunity for investors or renovators looking to customize a home in a prime location. Don't miss your cance to unlock the potential of this solid home! (id:49269)
Keller Williams Complete Realty
80 Willow Street Unit# 33
Paris, Ontario
Welcome to this beautifully maintained freehold townhome, ideally located just a 5-minute walk to downtown shops, the local library, restaurants, the Grand River, and scenic walking trails. Offering the perfect blend of convenience and comfort, this home is ideal for families, professionals, or anyone looking to enjoy a vibrant community lifestyle. The main floor features a bright, open-concept layout with a stylish kitchen boasting quartz countertops, a tile backsplash, an island with seating, and newer stainless steel appliances. The spacious living room features laminate flooring, California knockdown ceiling and California shutters with sliding doors opening to a private patio space – perfect for quite evenings. A convenient 2-piece powder room and coat closet complete the main level. Upstairs, you'll find three generously sized bedrooms with large windows offering plenty of natural light. The primary bedroom includes a walk-in closet and a modern 3-piece ensuite. A full 4-piece bath and upstairs laundry add to the home's functionality. The partially finished basement provides a versatile space – great for a kids' playroom, home office, or extra storage. Additional features include a single-car garage with inside access, underground sprinklers, a welcoming covered front porch, and visitor parking for guests. Don't miss your opportunity to own this move-in ready home in an unbeatable location! (id:49269)
Peak Realty Ltd.
51 Concession Street
Havelock-Belmont-Methuen (Havelock), Ontario
Welcome to 51 Concession St in Havelock! A century home refreshed! This updated home blends historical elegance withmodern living." With 3 bedrooms and 2 full washrooms, it sits on over half an acre lot in the family friendly outskirts ofPeterborough. Over $260,000 was spent enhancing this bright and spacious home while preserving its unique features. Some ofthe recent renovations include a newer gas furnace; windows; kitchen and baths; modernized wiring, plumbing, flooring; a roof(June 2024); a mudroom / office and 3 piece bath with walk-in-shower and a family room addition which walks onto a lovelydeck great for entertaining. On this beautifully landscaped country lot, sits an above ground pool with a pressure treated deck(3yrs) looking over a fire pit and deep lot surrounded with nature. A huge heated, insulated R60 garage and workshop with aWETT certified wood stove for the car enthusiasts. The newly paved driveway and garage accommodates parking for 8 cars.Whether youre entertaining by the pool or retreat further back for some music and good times by the campfire, youll feel likeyou're on vacation every day. **See complete list in photos. Just 30 minutes from Peterborough, 1 hour from Durham Region,10 minutes to the lake, it's an ideal location to relax with family and friends. **Pre-inspection report available** Don't miss theopportunity to experience this serene retreat. Schedule a showing today!" (id:49269)
RE/MAX Hallmark Realty Ltd.
17 5 Avenue
Cambridge, Ontario
Welcome to 17 5 Avenue, a charming and beautifully maintained home nestled in the heart of Cambridge. This inviting property offers the perfect blend of character and modern updates, ideal for families, first-time buyers, or savvy investors alike. Step inside to discover a warm and welcoming interior featuring spacious principal rooms, abundant natural light, and tasteful finishes throughout. The functional layout includes a bright living area, an updated kitchen with ample cabinetry and counter space, and generously sized bedrooms designed for comfort and convenience. Whether you're hosting gatherings or enjoying a quiet night in, this home offers a space for every occasion. Outside, the private backyard is perfect for relaxing or entertaining, complete with mature trees and plenty of room for gardening or play. Located in a peaceful, family-friendly neighbourhood just minutes from schools, parks, shopping, and major routes, 17 5th Ave. is a rare opportunity to own a piece of one of Cambridges most established communities. (id:49269)
RE/MAX Icon Realty
423 Maureen Street
Kingston (Kingston East (Incl Barret Crt)), Ontario
Nestled in a desirable neighborhood, this charming two-story home offers comfortable living with excellent income potential. This property features 3+1 beds, 3.5 baths, well-appointed living spaces, perfect for family life! The main level features newer flooring and elegant decorative touches that bring warmth and style to every room. The bright and spacious kitchen flows seamlessly into the dining and living areas, perfect for everyday living and hosting guests. Upstairs, you will find 3 generous bedrooms including a serene primary suite with laundry, walk-in closet and 3-piece ensuite. The newer upstairs windows offer SO much natural light! The fully finished basement, offering a private in-law suite with a separate entrance and double-wide parking access, is ideal for multi-generational living or rental potential. The home is equipped with updated mechanical systems, offering peace of mind & energy efficiency for years to come. Step outside to enjoy a fully fenced backyard oasis complete with a new stone patio that is perfect for outdoor dining & relaxation. This move-in-ready home combines comfort, convenience, and value in an unbeatable location. Close to schools, bus routes, park, all amenities and within 5 mins of CFB & 10 mins to downtown Kingston! Dont miss out on this exceptional opportunity! (id:49269)
RE/MAX Finest Realty Inc.
3640 Maple Crescent
South Frontenac (Frontenac South), Ontario
The home you've been dreaming of. Located in highly sought after Lyons Landings, 3640 Maple Crest Court is situated on just over 1 acre. Professionally landscaped, this prestigious property is stunning from every angle. With style, function, and comfort in mind, this thoughtfully designed custom home features 3 large bedrooms and 4bathrooms - each space with its own charm and unique details. The main level's vaulted ceilings, cozy propane fireplace, and huge windows enhance this already impressive layout - perfect for entertaining, hosting gatherings, or simply enjoying the space with your family. The bright dining room offers easy access to the back deck, while the chef's kitchen features quartz countertops, large island, high-end appliances, and separate pantry. The spacious primary bedroom is a true sanctuary with a fireplace, private balcony overlooking the pool area, and 5-piece ensuite with standalone soaker tub. A tucked-away dedicated office and 2-piece powder room complete the main level. Take the stairs up to a lofted hideaway - an outstanding space for a games room, media room, crafting area, and more. The home's sprawling basement is its own retreat with 2 large bedrooms, 2 full baths, space for guests, teens, an additional office, and storage. A well-appointed bar area located beside the patio doors allows for easy outdoor entertaining and 'al fresco' dining. Endless areas for seating, fire tables, and outdoor activities lead out to the heated in-ground saltwater pool surrounded with interlocking stone and complete with gazebo - enjoy summers lounging by the pool or nights under the stars. Deeded access to Collins Lake allows for boating, fishing, skating, and more - an ideal location for year round enjoyment. 3640 Maple Crest Court is your rural retreat and the lifestyle you've been waiting for. (id:49269)
RE/MAX Finest Realty Inc.
314 - 225 Webb Drive
Mississauga (City Centre), Ontario
Welcome To Solstice! Located in the Heart of Mississauga, Steps to Square One Mall & Mississauga Celebration Square. This Spacious & Generously Laid Out & Sought After Corner Unit, Split Bedroom Plan Boasts Huge Windows Letting In All The Spectacular Light! Walkout Private Balcony, Open Concept Living/Dining/Den (Ideal Office Space) Modern Kitchen, Primary Bedroom Features His/Her Closets & Private 4Pc Ensuite Bath! 2nd Bdrm Features Wrap Around Windows & Dble Closet. Ensuite Laundry, Laminate Flooring Thru-Out! ***Bonus Fabulous Parking Spot On Same Level 3 & No Elevators To Take!*** Walk Right Out Your Door To Your Parking Only Steps Away! The Solstice Condo Offers Grand, Luxurious Modern Living! Excellent Schools, Transit, Sheridan College, Library, Highway 403, New Upcoming LRT, QEW, Cooksville GO Easily Accessed. Grand 100Sqft Private Balcony. Reminiscent Of A Hotel. Original Builder's Model Suite. Beautiful Amenities include Indoor Pool, Indoor/Outdoor Hot Tubs, State of the Art Equipped Gym, Yoga Studio Rooms, Sauna/Steam Room, Squash Court, Billiards/Media, 2 Fully Furnished Guest Rooms, Terrace W/BBQ, Party Room, 24Hr Concierge, Visitor Parking. Dedicated Children's Play Area, Outdoor Deck. Tranquil Kariya Park, This Prime Location Offers Unparalleled Convenience. Everything You Need Is Right At Your Doorstep! (id:49269)
Citygate Realty Inc.
24 - 150 South Service Road
Mississauga (Mineola), Ontario
This Colonial Woods townhouse is just what you've been searching for! Situated in the prestigious Mineola neighbourhood, well known for amazing schools, old growth trees and easy access to downtown Toronto via the QEW or Port Credit GO, this location has everything you need. With over 2415 square feet of total living space, there's plenty of room for your whole family. Don't settle for tiny kids bedrooms in other townhouses - check out the extra large bedrooms in this unit! This lovely home has so many updates: upstairs and main level windows (2025,2022); garage door, opener, front door and phantom screen (2022); patio doors (2021); stackable washer/dryer (2020); basement flooring, basement washroom, outdoor taps (2019); eavestroughs, downspouts, bedrooms 2 and 3 (2018); primary bedroom, main washroom (2017), back patio, main floor washroom, attic R50 insulation (2016); furnace and ultra quiet Mitsubishi AC (2015). With an incredible community of wonderful neighbours of all ages, a strong and active condo board and extra services like wifi, cable, grass cutting and snow removal included in the fees, you'll love the worry-free lifestyle of this amazing and desirable complex. Enjoy peaceful summer nights on the back patio surrounded by tall hedges and mature trees. Stroll down to the eclectic shops and renowned restaurants of Port Credit. Take in the sights along the waterfront trails, numerous parks and quiet, safe streets. This is where you belong! **EXTRAS** 3 large bedrooms, 2.5 washrooms, stainless steel appliances, wood burning fireplace, lots of storage space, cold cellar, finished basement with 3 piece washroom. (id:49269)
Keller Williams Real Estate Associates
32 Sousa Mendes Street
Toronto (Dovercourt-Wallace Emerson-Junction), Ontario
Architect's own studio in mixed use loft style commercial/office condo in a "townhouse-like" strip. 1850 Sq Ft on two floors of 925 Sq ft. each, with direct access from street. Industrial chic. High ceilings. Polished concrete floors. Loads of natural light on both floors from large east and west facing windows. Rear windows face West Toronto Rail Path and greenery/natural plantings. Main floor has large open space plus Kitchenette, accessible washroom, and storage. Second floor is also open concept with a 2nd washroom. Perfect for Artists studios, galleries, office or retail spaces. Ideal for owner occupied, investor, or a combination. Each floor could be occupied independently, or one group could occupy both floors. Desirable location of the Junction Triangle populated with coffee shops, library, daycare, design studios, retail, and beautiful residential townhouses. Close to Bloor and Dundas TTC, GO and UP Express. One Underground parking space included. Legal description for parking space is Level A Unit 10. Partially tenanted. Tenant can stay or go. Speak to LA for details. (id:49269)
Forest Hill Real Estate Inc.
2343 Pine Glen Road
Oakville (Wm Westmount), Ontario
Stunning Executive 3 Bedrooms and 3 Bathrooms, Freehold Carpet Free Detached Home In The Heart Of Oakville, In Prime Location in Oakville's Westoak Trails Master Planned Community. Main Floor Upgraded With Hardwood Floors, Renovated Kitchen, Pot Lights, Fireplace, Coffered Ceilings in Family Room, Walk Out To Fully Fenced Spacious Back Yard. Second Floor Upgraded With Hardwood Floors, Laundry Room On 2nd Floor With Laundry Sink, Large Primary Bedroom with a 4Piece Ensuite and Walk In Closet. Large 2nd and 3rd Bedrooms, Share another Full Bathroom on the Second Floor.Upgraded Spacious Finished Basement With Pot Lights, Great Room and A Recreation Space. Convenient Location Walking Distance To Top Rated Schools, Parks, Trails, Public Transit. Minutes Drive To Shopping, GoTrain, GO Buses, Entertainment, Soccer Stadium, Library, Cafes, Sports Centres, Restaurants, Hospital, Supermarkets, Freshco,Walmart, Fortinos, Canadian Superstore, Theatres, Oakville Mall, Arena, Sports Complex, And Much More. Minutes Drive ToQew, 403, 427, 401, 407, Oakville Lakeshore Toronto, Mississauga & Niagara & Much More...Total Three Parking Spaces***(HOT WATER TANK RENTAL INCLUDED IN THE MONTHLY RENT) (id:49269)
RE/MAX Real Estate Centre Inc.
Main - 46 Springhurst Avenue
Toronto (South Parkdale), Ontario
Welcome to the Renovated Century Home. Offering 1 Bedroom and 1 Washroom. Close Proximity To Both Queen And King St. Great Ttc Options. Steps From The Dufferin Loop. The 504B Gets You To The Downtown Core In Minutes. The Island Airport Is Nearby. Short Stroll To Liberty Village And To The Lake With An Abundance Of Walking And Bike Trails. Easy Highway Access. Separate entrance & Ensuite Laundry. (id:49269)
RE/MAX Hallmark Realty Ltd.
26 Gracefield Avenue
Toronto (Maple Leaf), Ontario
Fabulous ravine lot filled with privacy and greenery. This solid home features a large living room and dining room that overlook the ravine, complete with an electric fireplace and French doors. The galley kitchen includes ceramic backsplashes, a double sink, and a large window that also overlooks the ravine. The family room has a walkout to the backyard and includes a three-piece washroom. On the second floor, there are three spacious bedrooms, with the master bedroom featuring a double closet and a large window overlooking the ravine. The finished basement boasts a recreation room and an extra living room, highlighted by an oversized glass sliding door that reaches from floor to ceiling, offering a view of the patio and ravine. It also has a wood fireplace with a stone accent wall, a separate entrance, a large bedroom, and another three-piece washroom. The expansive backyard provides a sense of rural living within the city, offering plenty of space and privacy. There are hardwood floors underneath the carpet, a garage, and a driveway. This is the perfect place to create your dream home in the city. (id:49269)
RE/MAX Ultimate Realty Inc.
Lower Level Basement - 2 Carswell Place
Toronto (Willowridge-Martingrove-Richview), Ontario
Large Bright Spacious 2 Bedrooms , One Bathroom, Own Kitchen, Own Laundry, Lower Level Basement For Lease in A Prime Location in Etobicoke near Martin grove Road and the Westway. Separate Entrance from the Side of the House, Lots of Windows for Natural Sunlight, Laundry in the Lower Level also Includes a Laundry Sink for the Tenant's Use. The Rental is only For the Lower Level, Quiet Mature Neighbourhood, One Parking is Available, Smooth Ceilings, Large Storage Area. Walk out to Separate area near the side entrance to a Patio, and Fenced Back Yard. Prime Location Walk to Schools, Public Transit, Parks, Plazas, Trails and much more. Suitable for a Professional Couple or a Small Family. Minutes Drive to Shopping, Plazas, Supermarkets, Airport, Downtown Toronto, GO Buses and GO Station,427/401/410/403/QEW/407, Entertainment, Restaurants, Cafe's, Recreation Facilities. (id:49269)
RE/MAX Real Estate Centre Inc.
427 Huntington Ridge Drive
Mississauga (Hurontario), Ontario
4 BR Detached in a desirable location, close to Square One. Basement with opportunity to finish to suit needs and preferences. Primary BR with ensuite bath and W/I closet. Roof, Furnace and A/C (New, under 5 years). House has a central air purification system. (id:49269)
Zolo Realty
5 - 65 Cascade Street
Hamilton (Riverdale), Ontario
This exceptionally clean and professionally maintained 4,000 square foot industrial warehouseis strategically located with excellent access to major highways, making it ideal forwarehousing or distribution. Zoned M2, the property offers flexibility for a wide range ofindustrial uses.The facility features 16-foot clear ceiling height, providing ample vertical storage capacity,and includes two drive-in doors for efficient loading and unloading. A fenced-in side yardoffers secure outdoor storage or operational space. Tenants also benefit from shared access towashroom and lunchroom facilities.This property represents a turnkey opportunity for industrial users seeking high-quality spacein a prime, accessible location. (id:49269)
Royal LePage Real Estate Services Ltd.
1410 Southview Drive
Sudbury, Ontario
Welcome to 1410 Southview Drive — a beautifully updated 2+1 bedroom home with charm, character, and an in-law suite that adds versatility for multi-generational living or rental income. Inside, you’ll find a stylish main floor with an open and airy layout, bright modern kitchen, and tasteful finishes throughout. The finished basement features a spacious rec room, full second kitchen, additional bedroom, and a separate entrance which can be easily converted back to a contained unit, making it perfect for extended family or guests. Step outside to enjoy a fully fenced backyard that backs onto Lilly Creek, offering peaceful views and added privacy. Whether you’re entertaining on the deck or enjoying your morning coffee with the sounds of nature, the backyard is a true escape. The carport and paved driveway add practicality, and the quiet South End location puts you close to schools, shopping, parks, and more. Move-in ready, income potential, and surrounded by nature — this one checks all the boxes. (id:49269)
Lake City Realty Ltd. Brokerage
11 Landry Street
Azilda, Ontario
Ready to move in. This 3+2 bedroom all brick bungalow with full open concept plus 3 season room leading to the full deck to enjoy the west sunsets, oak kitchen, hardwood floors, finished basement with potential to have a secondary unit to help with costs. Home has been well maintained, good size rear yard plus shed roof 10 years old. duel ductless system on main floor. Other information in documents (id:49269)
Royal LePage North Heritage Realty
2126 Forest Avenue
Windsor, Ontario
Welcome to this charming turn-key 1.5-storey home in desirable South Walkerville! Offering 3 bedrooms and 1.5 baths, this well-maintained property is perfect for families, first-time buyers or downsizers. Recent updates include a refreshed bathroom and a new furnace with a high-efficiency heat pump installed in 2024, making this home both comfortable and energy efficient. Perfect for movie nights in the cozy living room or entertaining guests with the kitchen/dining area, leading into a spacious fenced in backyard that greets you with a massive deck and a shed that is complimented with hydro. Conveniently located just steps away from credible schools, parks, hospitals, shopping centres, restaurants, entertainment, and the expressway. A fantastic opportunity to live in one of Windsor's most central and sought-after neighborhoods! Don’t miss your chance to call this beauty your next home! (id:49269)
RE/MAX Care Realty
847 Matthew Brady
Windsor, Ontario
Completely renovated 3+2 bedroom, 2.5 bathroom large ranch in great Riverside location. Walk in to an open concept layout with engineered hardwood on the main floor. Large open living room with natural fireplace and coffered ceilings. Brand new eat-in kitchen with new appliances. Large primary bedroom on opposite side of house with new ensuite bath featuring built-in shleving and drawers. 2 more good sized bedrooms and new 4 piece bath. Lower level features 2 more bedrooms, new 2 piece bath, family room, laundry and plenty of storage. New concrete circular driveway with parking on both sides of the house and a large 2.5 car garage on a 80' double lot. This house is stunning and must be viewed to be totally appreciated. CALL FOR YOUR PERSONAL VIEWING. (id:49269)
Buckingham Realty (Windsor) Ltd.

