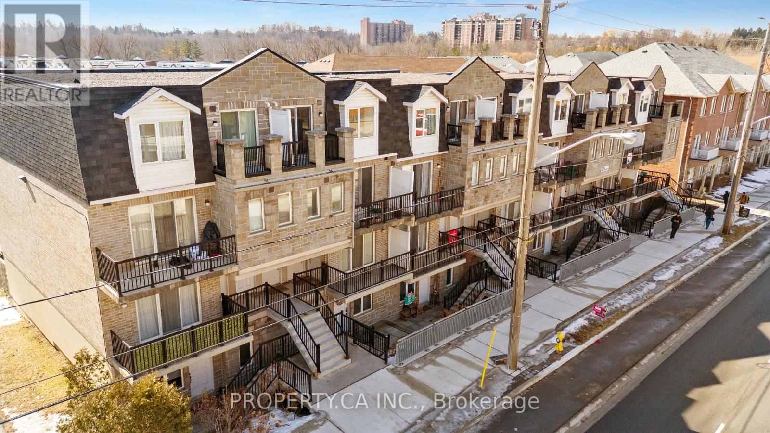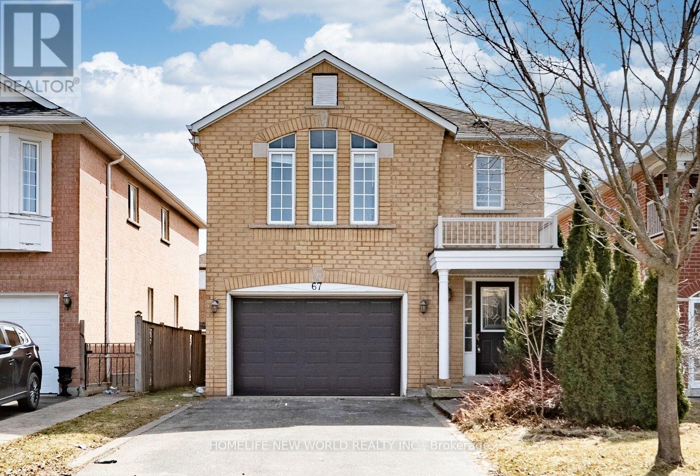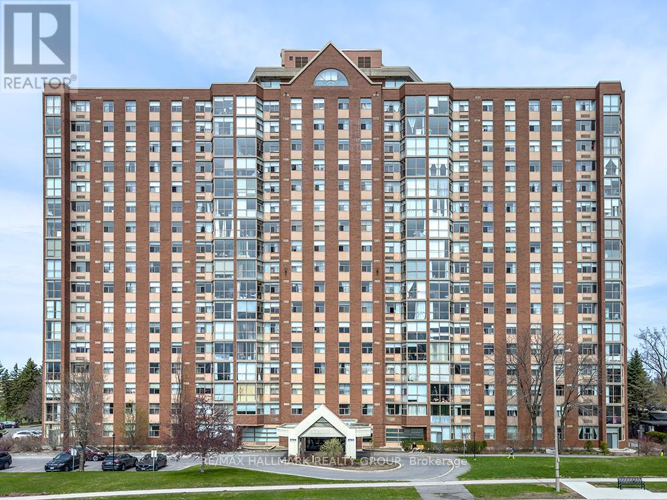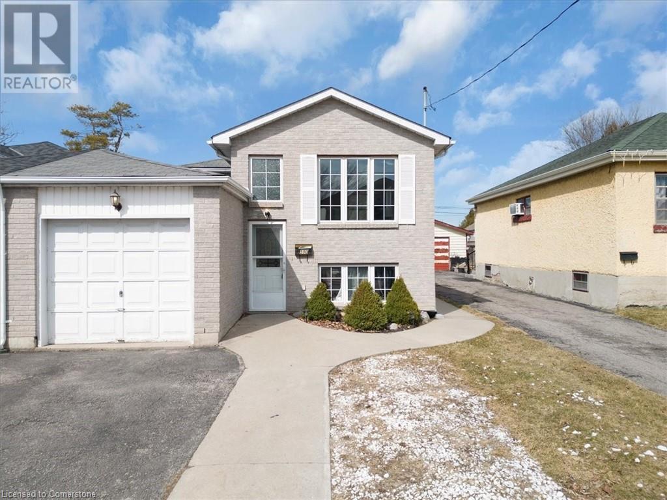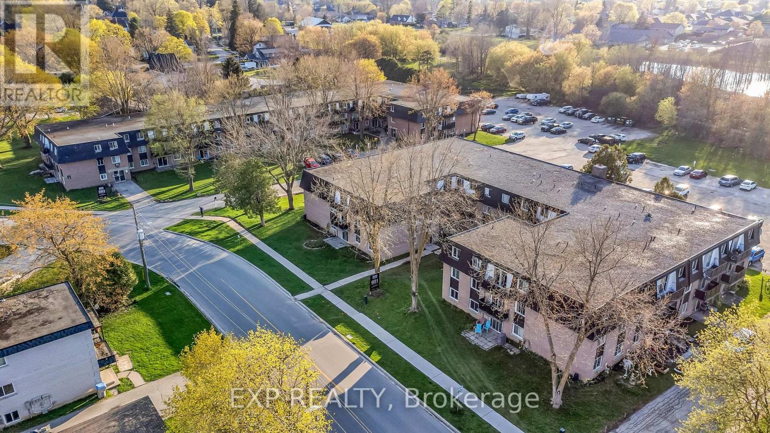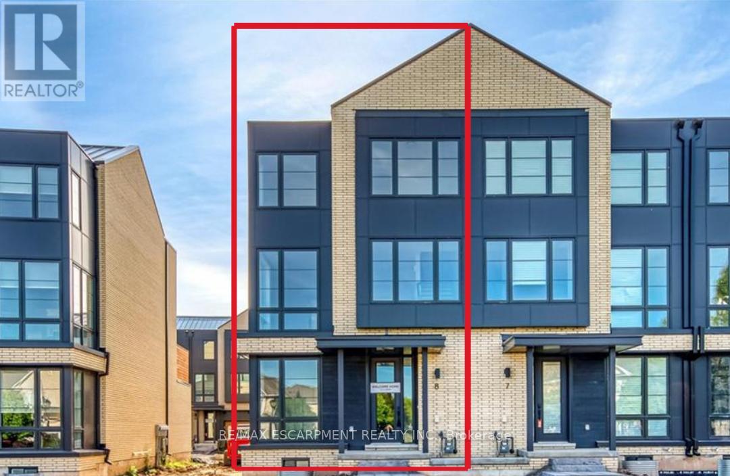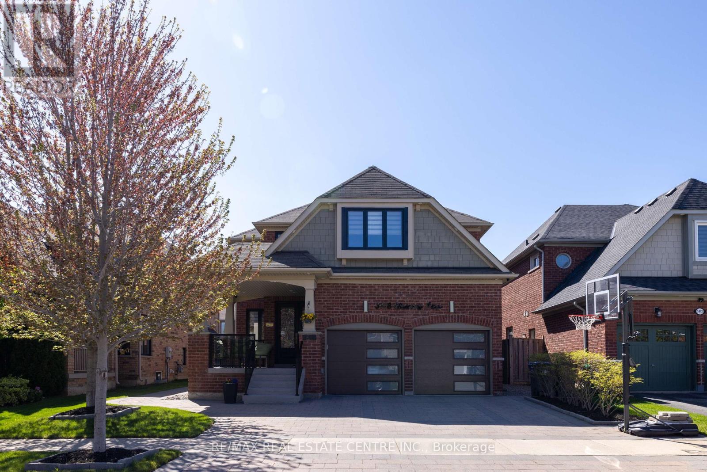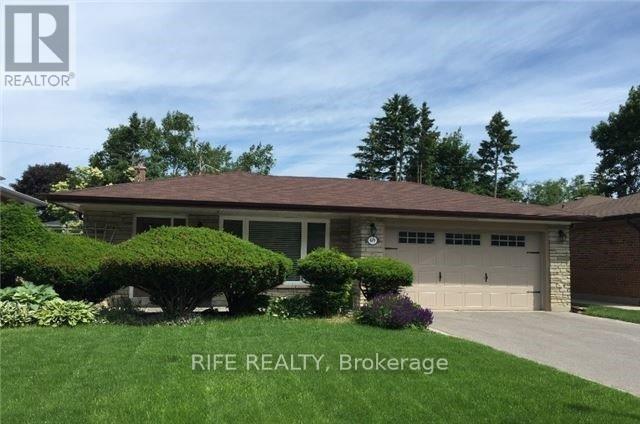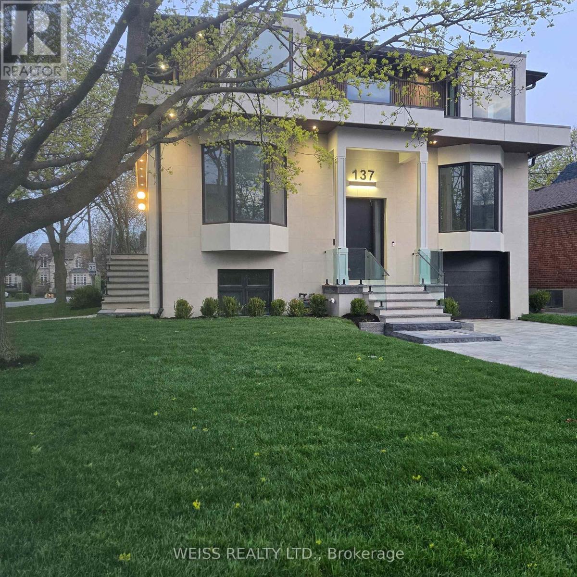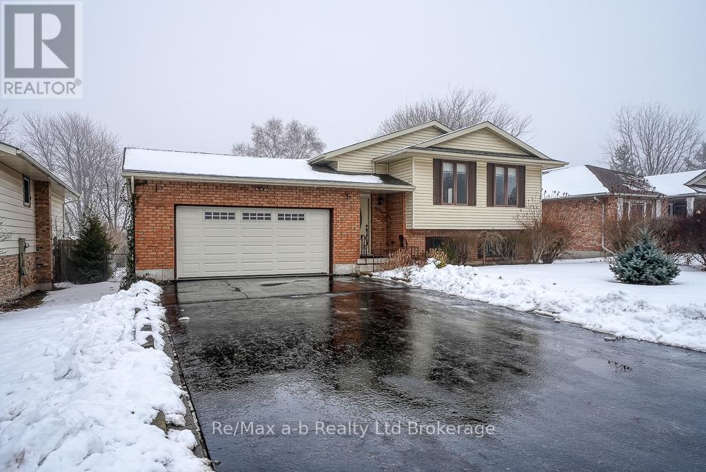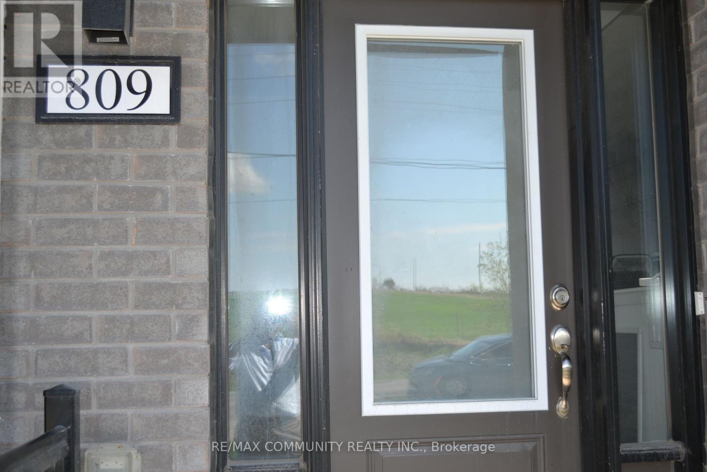69 Mcconkey Place
Barrie, Ontario
Nestled on an elevated lot in a peaceful cul-de-sac, this beautifully maintained 3-bedroom raised bungalow offers the perfect blend of comfort, space, and potential. The large, fully fenced yard features mature trees, providing both privacy and tranquility. Step inside to a bright, open-concept layout that seamlessly connects the family room with the dining room - ideal for everyday living or entertaining guests. You will find a brand new stainless steel dishwasher and refrigerator in the main kitchen. Primary bedroom has a 4-Piece Semi-Ensuite and a large closet. The finished basement expands your living space with a versatile kitchenette and new stainless steel fridge, Vinyl Plank Flooring, a 3-piece bathroom and a dedicated office, perfect for remote work or guest accommodations. Additional highlights include a 1.5-car garage with walkout access from the basement and plenty of room for storage. Conveniently located in close proximity to shopping, restaurants, schools, parks, trails, GO Station, Highway 400 and Lake Simcoe. Truly, a great place for you and your family to call HOME (id:49269)
Keller Williams Experience Realty Brokerage
4 Murray Street W
Vittoria, Ontario
Step into the charm of 4 Murray Street West, this beautifully restored century home stands proud in the heart of Vittoria. Situated on a spacious corner lot, constructed with triple-brick exterior and double brick interior walls, this solid and well-insulated home blends historic character and all the modern updates. Inside, sunlight pours into every room! With refinished original hardwood floors, high ceilings, and three cozy fireplaces. The main floor features a large living room with elegant double folding doors that offer a seamless flow between the living and dining room. A second family room leads into the brand new custom Chef's kitchen (2024). The kitchens ceiling is origional and serves as a striking focal point. A convenient powder room adds to the functionality of the main level. The bright in-law suite has 2 access doors with one exiting to the main house sun porch. The suite includes a picture perfect kitchen, bedroom, large living/dining area with brick fireplace. and the 3-piece bath with a Bath Fitter shower (2024). The restored main house stairs lead you from the oversized foyer into the large primary bedroom. Offering ensuite privledge. Two additional spacious bedrooms and a spa like bathroom to immerse yourself in serenity (2024). Further upgrades include a metal roof, privacy & chain link fencing (2024), circular driveway (2024), fresh paint and premium wallpaper (2024), basement encapsulation (2024), new PEX plumbing in the in-law suite (2024) along with professional landscaping and fencing. The property eatures a handymans dream detached two-car garage with income potential, showing off a 26' x 32' heated workshop with a 12,000 lb. hoist and large loft space/ This is your chance for idyllic living with room to roam. Just minutes from all amenities. Less then 10 minutes to Simcoe and Port Dover/Lake Erie. (id:49269)
RE/MAX Twin City Realty Inc
53 Centre Street E
Orangeville, Ontario
ALL UTILITIES INCLUDED!! ** Welcome to 53 Centre St, Orangeville! This stylish 2-bedroom basement apartment combines comfort and modern aesthetics. The open-concept layout seamlessly connects the well-equipped kitchen to a cozy living space. Enjoy contemporary amenities, including a sleek bathroom and a separate laundry area. Large windows fill the space with natural light, creating an inviting atmosphere. The bedrooms offer privacy and tranquility, while neutral tones and high-quality flooring provide a perfect backdrop for personalization. Located in the heart of Orangeville, this residence offers easy access to local amenities, parks, and a vibrant community. Don't miss the chance to lease this beautiful apartment your gateway to comfortable and convenient living in Orangeville. Welcome home! (id:49269)
Royal LePage Certified Realty
8 Willow Park Drive
Brampton (Sandringham-Wellington), Ontario
Location!!! Location!!! Location!!! 4 Bedroom Beautiful Home In High Demand Area With finished Basement. Beautiful Layout With Sep Living & Sep Family Room W/D Gas Fireplace W/O To Beautiful Park View. Good Size Kitchen With Breakfast Area. Oak Staircase. Roof 2023, Ac 2023 & Furnace 2025. Led Pot Lights. Less Than 1 Minutes Walk To School & Bus Stop. Close To Hospital, Hwy-410, Trinity Mall, Soccer Centre, Library, Chalo Fresh & McDonald's Plaza & Much More... Don't Miss It!! (id:49269)
RE/MAX Gold Realty Inc.
2026 - 3025 Finch Avenue W
Toronto (Humbermede), Ontario
Amazing Location & Updated Unit! Situated in the heart of Islington & Finch along the LRT line, this beautifully updated carpet-free 4-bedroom, 3-bathroom townhouse offers the perfect blend of convenience and modern living. Featuring three balconies, the open-concept living and dining area seamlessly extends to a spacious balcony overlooking Finch Ave, ideal for relaxing or entertaining. The primary bedroom includes a 4-piece ensuite, closet, and a private walkout balcony, while the second bedroom shares a balcony with the primary. The third bedroom boasts its own private walkout balcony, and the fourth bedroom features a 4-piece semi-ensuite and closet. Additional highlights include upper-level laundry for added convenience and a carpet-free design for a sleek, low-maintenance lifestyle. Within walking distance to public transit, shopping plazas, schools, parks, and scenic trails this home is a fantastic opportunity. Don't miss out-schedule your viewing today! **EXTRAS** S/S Appl: Fridge (2024), stove(2024), Dishwasher, Washer/Dryer, All Elf's All Window Coverings, Exhaust Fan. (id:49269)
Property.ca Inc.
2190 Webster Boulevard
Innisfil, Ontario
Feast Your Eyes On This Meticulously Kept Home! Set On A Large Lot Nestled In A Popular Location. This Property Boosts Sun-filled Living Space With Large Living & Dining Spaces, 9ft Ceilings & Main Floor Laundry. Eat in Kitchen That Walks Out To Large Deck & Pool Sized Backyard Fit For Entertaining & Gardening, Master Bedroom Boosts 2 Large Walk In Closets & Large 5pc Ensuite. The Basement Is A Space To Do As Your Heart Desires - You Can Use As Gym, Office, Extra Bedrooms, In-law Suite - Basement Has Large Windows & Has A Walk Out From Garage. This Beautiful Neighbourhood Allows For Quick Access To The City By Way Of Access Through Highway 400 - Yet Still Enjoying The Serenity & Peacefulness Of Country Living With 5mins Drive To The Glimmering Lake Simcoe & It's Beaches, Trails & Parks. A Must See! (id:49269)
Royal LePage Signature Realty
67 Monteith Crescent
Vaughan (Maple), Ontario
New! New! New! Move-In Ready! Welcome to this stunning 4-bedroom, 4-bathroom detached home in the highly desirable Maple community! $$$ spent on recent upgrades (2025), including New flooring on main & basement (Flooring on 2nd floor 2021), brand-new Furnace, stove, fridge, washer & dryer, light fixtures, countertops, sinks, Faucets, 2nd bathtub, all most all Toilets, and fresh paint throughout! Open-concept layout with spacious rooms, a cozy family room with gas fireplace, and a beautifully upgraded kitchen. Access From Garage Into Home & extended driveway. Centre Vacuum, Fenced backyard with deck-perfect for entertaining! Prime location near top-rated schools, shopping, transit, HWY 400, GO Station, Wonderland and Vaughan Mills Mall. Steps To Princeton Gate Park. Quiet Cres & more! A must-see! (id:49269)
Homelife New World Realty Inc.
17 Weymouth Avenue
Toronto (Crescent Town), Ontario
This charming and renovated home on Weymouth Ave is yours. Beginning with an inviting and charming porch that leads you in to a modern and custom designed home where you can entertain family and friends. Close to parks, playgrounds, schools, places of Worship. Steps from bus and subway routes, local businesses, markets and Shoppers World. Access to the Vibrant Downtown Toronto via Victoria Park Station for your convenience. Whether you have a savory or sweet palate, the local restaurants provide excellent dining experience. This quaint home has been thoughtfully upgraded with functional, cabinetry and shelving throughout. Well placed, soft, recessed lighting adds to the sleek appearance. A well fenced cozy back patio and deck are a perfect place for joyful gatherings, or peaceful enjoyment at the end of your day. Spacious Basement with separate entrance, was renovated and lowered (underpinning) 2018 to enhance ceiling height. Note Legal Parking for one: room for two cars. (id:49269)
Right At Home Realty
2614 Trillings Road
Toronto (West Humber-Clairville), Ontario
Welcome to your dream home in the family-friendly Duffin Heights community! This bright and spacious 2-storey end-unit feels more like a semi-detached home, with added privacy and green space along the side. It features 3 spacious Bedrooms, 3 Bathrooms, and large windows that fill the home with natural light. Enjoy an open-concept living and dining area with 9-foot ceilings, oak hardwood floors, and a modern kitchen complete with stainless steel appliances and granite countertops. The fully fenced yard offers extra outdoor space and privacy perfect for families. Ideally located just minutes from Highway 401/407, public transit, shopping, dining, and top-rated schools, everything you need is close by. The basement adds even more space, with plenty of storage and future potential. Don't miss this rare opportunity to own a standout home in a sought-after neighborhood! (id:49269)
RE/MAX Royal Properties Realty
590 Devon Avenue
Oshawa (Donevan), Ontario
Feast Your Eyes On This Beauty! In A Family Friendly Neighbourhood - Move In Ready Raised Bungalow! Walk Into A Coveted Layout With Open Concept Design That Includes A Large Bay Window Overlooking Living/Dining Space, Kitchen W/ Breakfast Bar & Large Pantry & Cupboards, Nice Size Bedrooms On Main Floor With Closets. Off The Kitchen Is A Deck With Accesses' To The Garage & Backyard. Enjoy Entertaining, Gardening, Relaxing Or All In A Delightful Backyard Featuring a Semi Wrap-round Deck. The Full Basement Features A Separate Entrance That Leads To A Versatile Basement. Let Your Imagination Run Free As The Basement Is Spacious & Bright & Boosts 2Bedrooms,Kitchen, 3PC Bath, Laundry Room, Massive Above Grade Windows, Plank Flooring &Entertainment Wall. Lots Of Natural Light! Desirable Location Close To Parks, close To Transit/The GO/ Buses, University & College Campus's , Minutes From Major Transportation Routes Such As Highway 401, Short Drive To Lake & More . Two separate laundries! This Is A Linked Property (Attached Only By The Garage.) ** This is a linked property.** (id:49269)
Royal LePage Signature Realty
2202 - 47 Mutual Street
Toronto (Church-Yonge Corridor), Ontario
Fantastic Lakeview 3 bedroom unit in Garden District Condos with Parking! Step away the Fun and Convenience of Living in the Core Downtown Toronto. Walking Distance to TTC Dundas Station, Eaton Centre, the TMU ,10 Minutes bike time to the U of T. This stylish condominium offers stunning panoramic city views from its elevated position. Boasting three bedrooms, two bathrooms, a parking spot, it showcases contemporary design and floods of natural light. Come and see, and enjoy the Hotel Living Amenities: Gym, Media/Party/Games Rooms, kitchen and dining areas, lounge, outdoor lounge. (id:49269)
Jdl Realty Inc.
#702 - 400 Adelaide Street E
Toronto (Moss Park), Ontario
694Sqft 1+Den With 2 Full Baths, Large Den Can Be 2nd Bdrm. Newly Painted and Professionally Cleaned. Lots Of Upgrades With Quartz Island. Master Bdrm With W/I Closet &4Pc Ensuite. Full Size S/S Appliances, Quartz Vanity Counters, Deep Soaker Tub. Energy Saving Led Thru Out. Ceiling Lights In Master/Den/Dining. Soft Closing Cabinets. Ceiling Lights In Bedroom & Den. Amenities Inc Party Rm, Rooftop Lounge, Step To TTC, George Brown College, King St Car, St Lawrence Market, Distillery District, Easy Access To Dvp & Gardiner. Parking (next to elevator) & Locker Included. Photos Coming Shortly. (id:49269)
Keller Williams Portfolio Realty
3911 - 395 Bloor Street E
Toronto (North St. James Town), Ontario
*Luxury Rosedale On Bloor Condo *Located In The Heart Of Downtown Toronto *Bright & Spacious OpenLayout *Ultra Modern Finishes *Quartz Counter Tops In Kitchen *Ensuite Laundry All vinyl Flooring *Spectacular South Exposure *Cn Tower & LakeOntario Views *24Hr Concierge/Security *Excellent Recreational Facilities: Fitness Center, Indoor Pool, Rooftop Terrace, Party Room & More*Conveniently Located Steps From Sherbourne Subway *Close To U Of T, Yorkville, Shopping, Supermarket & Restaurants (id:49269)
Bay Street Integrity Realty Inc.
707 - 2760 Carousel Crescent
Ottawa, Ontario
Welcome to this bright and spacious 2-bedroom, 2-bathroom unit with beautiful views of the park!Enjoy the generous open-concept living and dining area, perfect for both relaxing and entertaining with a large window that fills the space with natural light. The kitchen offers ample cabinetry and generous counter space, making it both functional and inviting. The primary bedroom features a custom walk-in closet and a private ensuite, while the second bedroom is well-sized with a large custom shelved closet and convenient access to the 4-piece main bath ideal for family, guests, or a home office. This thoughtfully designed home includes in-unit laundry and underground parking, combining comfort with everyday convenience. Located in a well-managed building, residents enjoy access to fantastic amenities including an outdoor pool, hot tub, sauna, squash courts, gym, library, workshop, and rooftop terrace. Conveniently located near schools, parks, trails, shopping, restaurants, public transit, and major highways- this home truly combines space, light, views, and location. A rare unit like this doesn't come often- don't miss your chance! (id:49269)
RE/MAX Hallmark Realty Group
68 Hillview Drive
Baden, Ontario
Charming Small Town Retreat with Inground Pool! Opportunities like this don't come up often! Imagine nearly 0.4 of an acre on a dead end street in a peaceful small town setting, just minutes from New Hamburg and Kitchener-Waterloo. This beautifully updated 2-storey home has it all space, style, and an inground swimming pool that's ready for summer fun. From the moment you arrive, the 120 ft of frontage, large driveway (fits 4 cars), attached garage, and welcoming front porch set the tone. Inside, enjoy a warm and flowing layout starting with a cozy living room featuring newer flooring, a wood fireplace, and built-in shelving. The space seamlessly connects to the dining room and an oversized gourmet kitchen that's a dream for any chef. The kitchen boasts a gas stove, ample counter space, a spice rack pantry, island, breakfast bar, and a bonus pantry. Its perfect for creating culinary masterpieces or hosting festive family gatherings. Step through the patio doors to a large deck, expanding your living and dining space into the backyard. The main floor also features a convenient 2-piece bathroom and interior access to the garage. Upstairs you'll find three bedrooms with newer carpeting throughout, a primary suite with hers and his closets, plus a 4-piece bathroom. The finished basement is ideal for family life, with an oversized family room, gas fireplace, and a 3-piece bath. There's also a large cold room and a laundry area with walkout access to the side yard. This could provide an opportunity to create an in-law suite. The fully fenced inground pool area is a private retreat with a concrete patio all the way around, perfect for lounging and entertaining. Major updates include: pool pump (2021), liner (2023), and heater (2024), shingles 2019, kitchen, etc.. all you need to do is sit back and enjoy. Don't miss this one-of-a-kind property that blends small-town charm with modern living and incredible outdoor features. Book your showing today! (id:49269)
RE/MAX Real Estate Centre Inc.
590 Devon Avenue
Oshawa, Ontario
Feast Your Eyes On This Beauty! In A Family Friendly Neighbourhood - Move In Ready Raised Bungalow! Walk Into A Coveted Layout With Open Concept Design That Includes A Large Bay Window Overlooking Living/Dining Space, Kitchen W/ Breakfast Bar & Large Pantry & Cupboards, Nice Size Bedrooms On Main Floor With Closets. Off The Kitchen Is A Deck With Accesses' To The Garage & Backyard. Enjoy Entertaining, Gardening, Relaxing Or All In A Delightful Backyard Featuring a Semi Wrap-round Deck. The Full Basement Features A Separate Entrance That Leads To A Versatile Basement. Let Your Imagination Run Free As The Basement Is Spacious & Bright & Boosts 2Bedrooms,Kitchen, 3PC Bath, Laundry Room, Massive Above Grade Windows, Plank Flooring &Entertainment Wall. Lots Of Natural Light! Desirable Location Close To Parks, close To Transit/The GO/ Buses, University & College Campus's , Minutes From Major Transportation Routes Such As Highway 401, Short Drive To Lake & More . Two separate laundries! This Is A Linked Property. (Attached Only By The Garage.) (id:49269)
Royal LePage Signature Realty
27 Hollywood Street N
Hamilton (Ainslie Wood), Ontario
Incredible property for families or student housing, walking distance to McMaster University! The main and basement levels feature six bedrooms, breakfast area and 2 living rooms at both levels. Additionally, the property includes a full washroom in the basement and 2 full washrooms on the main floor. Tenants will appreciate the large yard, perfect for outdoor activities and social gatherings. The property is conveniently located close to bus routes and shopping plazas, making daily commutes and errands due to its prime location! (id:49269)
RE/MAX Real Estate Centre Inc.
925 Queen Street
Kincardine, Ontario
Thriving and well-established sushi restaurant in the prime town of Kincardine, known for its loyal customer base and excellent reputation. This profitable business boasts high foot traffic, consistent revenue throughout the year, and experiences a significant boost during the tourist season. Featuring a well-designed interior, fully equipped kitchen, and efficient operations, it is a turnkey opportunity for investors or owner-operators. The restaurant offers a diverse menu with popular dishes that keep customers coming back. Current lease terms are favourable, Whether you're expanding your portfolio or stepping into the restaurant industry, this is an opportunity not to be missed! (id:49269)
Homelife Landmark Realty Inc.
101 - 601 Barber Avenue N
North Perth (Listowel), Ontario
Investors,First Time Home Buyers!!Or Is It Time To Downsize? This Well Maintained Beauty Could Be Yours!It Will Go Fast So Hurry!!!Great Area Surrounded By Nature. This Beauty Is Nestled In A Quiet Area Surounded By Established Detatched Homes As Well As New Homes.The Rent For This Type Of Unit Is Projected At $1525.00/Month. (id:49269)
Exp Realty
15 Morrison Drive
Hamilton (Meadowlands), Ontario
Luxury House On The Premium Lot With Look Out Basement Situated In The "Desirable" Tiffany Hills Of Meadowlands In Ancaster. Open Concept, 9' Ceilings, Hrdw Flrs In Main 2nd Flr Hallway, Chef's Kitchen Fully Equipped With Luxury Kitchen Appliances And Elegant Granite Counter Tops. 4Brm W/3 Full Wrms On 2nd Flr, Master Br W/5Pc Ensuite! Close To Schools, Transit, Shopping, Restaurants, Hwys, Etc. (id:49269)
Aimhome Realty Inc.
1706 - 104 Garment Street
Kitchener, Ontario
Welcome to this modern and well-appointed 1 bedroom plus den, 1 bathroom condo in the vibrant heart of Downtown Kitchener. With a bright, open layout and upgraded finishes, this unit perfectly balances style and functionality. The kitchen showcases upgraded cabinetry, premium stainless steel appliances, and a spacious layout that seamlessly connects to the living area ideal for both relaxing and entertaining. A full-size in-suite laundry adds convenience, while the private balcony provides a serene outdoor escape. The large primary bedroom features a generous walk-in closet, offering ample storage. The oversized den, enhanced with a stylish barn door for added privacy, includes a large closet of its own, making it perfect for use as a nursery, Childs room, guest space, or a dedicated home office. Modern living is further elevated with a smart Ecobee thermostat for efficient climate control. Residents also enjoy resort-style amenities, including a rooftop terrace with BBQs, a lounge area, a co-working space for remote work or study, an on-site fitness centre, and a private theatre room eliminating the need for external memberships. Situated just steps from the University of Waterloo School of Pharmacy, McMaster Medical School, and major tech hubs like Google, this location provides unbeatable convenience. Public transit is at your doorstep, and you're just minutes from shops, restaurants, green spaces, and major highways. Parking and locker are included, making this the ideal home for professionals, couples, or small families seeking comfort, style, and convenience in one of Kitchener's most sought-after locations. (id:49269)
Royal LePage Your Community Realty
460 Aspen Forest Drive
Oakville (Fd Ford), Ontario
Nestled in a highly sought-after Oakville neighbourhood, this fully reimagined home has been meticulously renovated from top to bottom, offering designer touches and thoughtful upgrades all around! Step into a warm and inviting space, featuring a brand-new kitchen complete with a spacious island and high-end appliances (2024). The home has been updated with fresh paint (2024), elegant new hardwood flooring and stairs (2024), new doors throughout (2024), and modern, updated bathrooms, including a master ensuite, second-floor bath, and a convenient powder room. Enjoy the added convenience of a new second-floor laundry room with a new washer/dryer (2024), and mostly new windows (2024), as well as a stunning new main entrance door (2024). Rest easy knowing that the home is equipped with a new luxury roof shingle and plywood (2024), upgraded attic insulation (2024), and all new blinds and curtains (2024-2025).The lower level is an exceptional space, almost like a self-contained suite. With its brand-new private entrance and vinyl plank flooring (2025), this fully renovated area includes one bedroom, one bathroom, a kitchen, a living room, and plenty of storage. The space has been further enhanced with new insulation, windows, and an energy-efficient cold room door (2025), offering excellent potential for a children's suite, rental income, or even an Airbnb. The basement is designed with maximum efficiency, offering ample room for a private area. It could serve as a storage unit or a recreation room for movie nights and sports. This area is separate from the suite, offering flexibility for use. Ideally located across from Aspen Forest Park, and just minutes from top-rated schools, major highways, and Go Stations, this home is also surrounded by parks, trails, a splash pad, and is close to the lake. Offering both luxury and convenience, this beautifully renovated home presents an exceptional opportunity in a prime Oakville location. (id:49269)
Home Standards Brickstone Realty
8 - 2273 Turnberry Road
Burlington (Rose), Ontario
Introducing 2273 Turnberry Road, #8, a brand new executive end-unit townhome nestled within an exclusive enclave in Millcroft! This residence offers a lifestyle of refined luxury, set amidst a community renowned for its top-rated schools, Millcroft Golf and Country Club, vibrant shopping, dining options, and easy highway access. The extended-height windows flood the interior with natural light. Quality built by Branthaven, the Knightsbridge model boasts approximately 2,415 square feet of luxurious living space (including 270 square feet in the finished basement) and over $60,000 in upgrades. The main level hosts a guest bedroom with a four-piece ensuite. The open-concept second level, with 9 ceilings, is perfect for entertaining, and features an expansive living room, dining room, and a chef-inspired kitchen equipped with quartz countertops, large island, and French door access to terrace. Ascending to the third level, discover the oversized two primary retreats complete with its own spa-like ensuite and walk in closets. A generous-sized laundry room and tons of storage space complete this floor. Outdoor entertaining is effortless on the partially covered terrace with a gas barbecue hook-up and plenty of space for a dining area. Additional highlights include finished basement, with a spacious recreation room and ample storage space in the basement, along with inside access to the oversized two-car garage. This luxury townhome is situated on the premier lot of this subdivision and features ideal south exposure and panoramic views of the Niagara Escarpment. (some images contain virtual staging) (id:49269)
RE/MAX Escarpment Realty Inc.
3408 Hideaway Place
Mississauga (Churchill Meadows), Ontario
Stunning 4+1 Bedroom, 5 Washroom Detached Home in Prestigious Churchill Meadows! Nestled on a quiet street in the highly sought-after Churchill Meadows community, this beautifully upgraded home offers walking distance to top-rated schools, parks, libraries, and the 9th Line Community Centre (featuring indoor/outdoor soccer, basketball, swimming, cricket & more). Enjoy quick access to Highways 403, 401, QEW, GO Transit, MiWay, major shopping centers, hospitals, and places of worship. Step inside to discover a beautifully renovated kitchen with quartz countertops, custom cabinetry, and upgraded KitchenAid appliances. Pot lights throughout brighten the spacious living areas, including a family room with upgraded hardwood flooring. Every inch is designed for comfort and functionality. The primary bedroom offers a private retreat with an upgraded walk-in closet by Closet by Design and a private balcony overlooking the stunning backyard. The second level is filled with natural light thanks to three custom sky lights, and the entire space boasts fresh carpet, newly renovated washrooms with premium hardware and a private staircase that leads to the garage. The professionally finished basement features a state-of-the-art theatre room (with cinema equipment and furniture included), a spacious recreation area, a large cold room, a separate storage room, fully upgraded washroom, space for a gym and table tennis setup. Perfect for entertaining, the professionally landscaped backyard includes a massive lap pool (swim spa), hot tub, cabana, outdoor lighting, and furniture by Restoration Hardwareall designed to create a luxurious outdoor escape. Enjoy an interlocking driveway with parking for 4 vehicles plus a 2-car garage. And a large front porch for adding charm and comfort. (id:49269)
RE/MAX Realty One Inc.
69 Fred Varley Drive
Markham (Unionville), Ontario
Stunning Family Home In Sought - After Historical Main Street Unionville, Tastefully Decorated! Steps To Toogood Pond, Boutique Shops, Restaurants & Top Rated Schools!-Unionville Hs! Beautiful Landscaped Front Yard, Large Lot W/Private Outdoor Space, Perfect For Entertaining! Newly Painted, 3 Large Bdrms, 2 Fully Renovated Baths, Upgrd Wide Plank Hrdwd Flrs, New Stairs, All New Door Frames, Wide Baseboards & Crown Moulding! Custom Gallery Kit & More!Top School: Unionville HS, St. Augustin CHS, William Berczy PS. (id:49269)
Rife Realty
707 Sw - 9191 Yonge Street
Richmond Hill (Langstaff), Ontario
Very convenient location condo at Yonge/16th. Close to transit (YRT, Richmond Hill Center), highway, shops, supermarkets, parks and Hillcrest Mall. This spacious open concept one bedroom plus den (can be used as 2nd bedroom or office) has high end finishes throughout and an oversized terrace. Kitchen is open concept with center island and ample storage. Bathroom has extra storage room. Amenities include Indoor/outoor Pool, Sauna, Fully Equipped Gym, Hot Tub, Rooftop Patio **EXTRAS** Stainless Steel Appliances: Fridge, Stove, B/I Dishwasher, Microwave + Exhaust Fan, Washer/Dryer, Existing Light Fixtures, Living Room Window Coverings. One parking and One locker included. (id:49269)
Homelife Landmark Realty Inc.
42 Cartier Crescent
Richmond Hill (Crosby), Ontario
Very Few 2-story 5 Bedroom Detach Home In A High Demand Richmond Hill Location. Open Concept Large Family Size Kitchen With Walk Out To Large Deck, Single detached car garage, private drive and fenced yard.Top School Area: Bayview S.S., Crosby Heights(Gifted Program), Beverley Acres (French Immersion). Close To Go Station, Shops, Park, Hospital, Restaurants, Community Centre And More.. Ideal for a renovation contractor or renovating this solid home to your own personal taste and style. Home being sold "as is", with no representations or warranties (id:49269)
Homelife Landmark Realty Inc.
197 W Goddard Boulevard
London, Ontario
Charming 3+2 Bedroom All-Brick Ranch, Located on a quiet, tree-lined street in the sought-after Argyle neighborhood, this spacious 3+2 bedroom ranch offers both comfort and style. Situated on a generous 40 x 145 ft private lot, the property boasts finished basement with entrance from back yard as well, making it an ideal home for families, young professionals, or empty nesters. This move-in-ready home is close to the Walmart, No Frills, Canadian Tire in Argyle Mall, Short distance to Kiwanis Park, East Lions Community Centre, Fast food and Religious Place. The main floor features new windows, Bright, naturally lit living space no carpet!, open-concept layout with a kitchen that offers ample cabinetry, flowing seamlessly into a cozy dinette and a welcoming family room. Three well-sized bedrooms and an updated 4-piece bathroom complete the main level. The fully finished basement is a standout, offering a large recreation room and 2 additional bedrooms, 3-piece bathroom, laundry area, and plenty of storage space. The beautiful, fully fenced backyard is perfect for outdoor entertaining and family gatherings. Kitchen back door opens on the Deck over looking mature trees that enhance the privacy and beauty of the space. This lovely home offers a perfect combination of space, location, and amenities. Brand new windows on main floor, Tenant responsible for lawn mowing and snow shoveling. Tenant pays all utilities. (id:49269)
Ipro Realty Ltd.
94 Barnwood Drive
Richmond Hill (Oak Ridges Lake Wilcox), Ontario
Amazing 4+1 Bdrm + 4 Washrm Detached Home W/Main Entrance Facing South In High Demand Richmond Hill Oak Ridge Lake WilcoxCommunity. Right Beside Oak Ridges Corridor Conservation Reserve W/Hiking Trail Directly Frm Barnwood Drive To Lake Wilcox Park. WalkDistance (700m) To Bond Lake Public School. Close To Oak Ridge Community Center, Gormley Go Station and Costco. $$ Upgrades W/DesignerTouches Thru-Out Including Brand New Modern Light Fixtures Thru-Out (2025), Freshly Painted All Bdrms On 2nd Flr (2025), Brand NewSAMSUNG Range Oven (2025), New Heat Pump (2023), New Hot Water Tank (2022), New Roofing (2019), Upgraded Aluminum Exterior SidingFor South Window/Porch (2016). Gleaming Hdwd, LED Pot Lights & Build-In Ceiling Speakers Thru Main Flr. A Chef's Dreaming Kitchen W/ S/SAppls, Granite C-Tops, Cust Brkfst Bar W/O To Huge Wood Deck & Garden Shed (As-Is). Professionally Landscaped Front Yard and MaturedTrees Surrounded Backyard For Privacy. Professionally Designed Finished Bsmt W/ LED Pot Lights Thru out Plus Surrounding Snd Spkrs SetupFor Home Theater At Lrg Rec Rm & Wet Bar With Refrigerator (As-Is) & Build-In Shelving And Closet. (id:49269)
Real One Realty Inc.
91 Byng Avenue
Oshawa (Centennial), Ontario
Welcome To A Well Cared All Brick Bungalow Located In The High Demand Centennial Area Af Oshawa. Large Layout W/ Bright/Spacious/Well Maintained Condition In A Quiet Friendly Neighbourhood. Freshly Repainted, Original Hardwood Floors , Updated Kitchen With Pantry & Coffee Bar. Renovated Basement With Bedroom And New Washroom. Re-Insulated, Re-Wired, Large Above Grade Window, And Separate Side Entrance. Large Private Backyard Surrounded By 20 ft Cedar Hedges And Workshop. Convenient Location, Steps To Transit, Banks, Restaurants, Plaza & Much More. ***Please Note Virtual Staging For Illustration Purpose Only!!! (id:49269)
RE/MAX Realtron Jim Mo Realty
3510 - 33 Harbour Square
Toronto (Waterfront Communities), Ontario
Welcome to this beautiful two storey penthouse at the prestigious Harbour Front! This exquisite CORNER UNIT condo offers an unparalleled lifestyle with high ceilings and an open-concept design that invites an abundance of natural light and views of both the vibrant city skyline and tranquil lake. As you step through the grand double doors, you'll be captivated by the elegance of your new home. The spacious living area boasts built-in shelving and a cozy fireplace, creating the perfect ambiance for both relaxing evenings and lively gatherings. The den on the main floor can be used as dining, bedroom or office. Murano chandeliers add a touch of luxury, illuminating the space with a warm and inviting glow. Every detail has been meticulously crafted, from the freshly painted walls to the plush new carpet on the stairs ensuring a sophisticated aesthetic throughout. Enjoy the convenience of two walk-out balconies, where you can sip your morning coffee or unwind while taking in the breathtaking views which extend to 3 Juliette balconies. The upstairs walk in cedar closet and two under the staircase storage allow for areas to store away unused items. Located on the same floor as the Olympic sized pool, this penthouse offers several amenities. Unit also includes one parking space and a locker for all your storage needs, making it the perfect blend of luxury and practicality. Don't miss this rare opportunity to own this unique two storey property at Harbour Front. Come and experience the Harbour Front lifestyle! Maintenace includes utilities. Please see video tour and added pictures for 3D tour. This is a pet free building. (id:49269)
Cityscape Real Estate Ltd.
W120 - 565 Wilson Avenue
Toronto (Clanton Park), Ontario
Rarely Offered 2 Bedroom + Den, 2-Story Loft Suite! Featuring Incredible 18Ft Ceilings Open To Above Living Room & Kitchen. Laminate Throughout. Over Sized Bedrooms & Den. Two Full Baths. Steps away from Wilson subway station, takes subway around 20 mins to get to U of T and YorkU, around 30 mins to downtown. 10 min drive to Downsview Go Train station. Steps Away From Costco, Starbucks, LCBO, Yorkdale Mall, TTC Wilson Station, Allen Road, Highway 401. The Building Offers: Infinity-Edge Pool, Gym, Change Rooms, Party Room, Games Room, Lounge Area, Rooftop Deck/Garden, 24/7 Security, A Must See ! (id:49269)
Bay Street Integrity Realty Inc.
2201 - 1 The Esplanade
Toronto (Waterfront Communities), Ontario
Located In The Heart Of The Financial & Entertainment District, Bright & Spacious 1 Bedroom + Den, South Facing With Open View Overlooking Lake Front, Large Den, 9 Feet Ceiling, Open Concept Kitchen With Granite Countertop & Island, Hardwood Flooring Throughout, Steps To Union Station, St. Lawrence Market, The P.A.T.H. (id:49269)
Homelife Broadway Realty Inc.
402 - 150 Sudbury Street
Toronto (Little Portugal), Ontario
Modern Queen West Loft with the Best open concept Two bedroom Layout in the building! Floor To Ceiling Windows, 9Ft Ceilings, Sealed Finished Concrete, Balcony, Stainless Steel Appliances, Ensuite Laundry and Storage Locker. Steps To Toronto's Best Bars, Restaurants and Shops. Building Amenities include Pool, Gym and Electric Vehicle Charging Stations. Walking Distance To the Best Restaurants and shops in the city! (id:49269)
Psr
27 Christine Crescent
Toronto (Willowdale West), Ontario
This rarely offered, newly constructed 3+1 bedroom, 4-bathroom home is nestled on a generous ravine lot in the prestigious Willowdale West neighbourhood, right in the heart of North York. Surrounded by mature trees, it offers exceptional privacy, peaceful views, and a perfect blend of nature and city living. Step inside to discover a thoughtfully designed side-split layout that offers both comfort and functionality. Oversized windows in the living and family rooms flood the space with natural light, creating a warm and inviting atmosphere. The modern main-floor kitchen features brand-new Bosch stainless steel appliances perfect for everyday living or entertaining. The finished basement includes a second kitchen and a separate walk-up entrance, ideal for extended family. The primary bedroom is a private retreat, complete with a 3-piece ensuite featuring a smart bidet washlet and a balcony overlooking the ravine, an ideal spot for morning coffee. The unique side-split design allows for greater privacy between living areas while offering fewer stairs than a traditional two-storey, making it an excellent choice for families of all ages. Situated on a quiet crescent in a family-friendly community, this home is just minutes from scenic ravine trails, top-rated schools, parks, and the vibrant Yonge & Sheppard corridor. Enjoy easy access to Hwy 401, TTC subway stations, North York Centre, shopping, dining, and all essential amenities. A rare opportunity to own a beautifully updated home on a ravine lot in one of North York's most sought-after communities. This one is a must-see! (id:49269)
RE/MAX Hallmark Shaheen & Company
137 Bannockburn Avenue
Toronto (Bedford Park-Nortown), Ontario
Exquisite large Residence in this desirable location. Premium Finishes Beautifully-Executed Custom Features At Every Turn. Generous 4 +1 bedrooms, 7 bathrooms, finished basement with two separate walkouts. 4 Car Driveway & attached Garage. HEATED/snow melt system for both front and side exterior stairs, with automatic weather sensor. Extraordinary Fenced Backyard corner lot which WILL EASILY BE ACCESSIBLE TO BUILD A POOL/ Hot Tub. Outstanding Principal Spaces Presenting Extra High Ceilings, beautiful-wide plank engineered hardwood Floors and decorated ceiling treatment. Family Room W/ Gas Fireplace, Built-In Bookshelves & Bay Windows. Beautiful Dining Room, Gracious Chefs Kitchen W/ Marble Countertops, High-End Appliances, 2 sinks stations. Central Island & Breakfast Area. Walk out to a large deck with natural gas BBQ connection. Rough-in for electric awning over deck . Family Room W/ Two Walk-Outs To Backyard. Stylish Office Featuring Integrated Bookcases & Bay Window. Impeccably Conceived second floor with Wet Bar & built in bar fridge. Primary Suite with 6-Piece Ensuite Of Spa-Like Quality, heated floors; full size stacked washer and dryer. Wired wi-fi booster; Smart Home controlled Hub, Multiple wall mounted Alexa Screen for smart home control. Main floor smart WiFi switches, Nest Thermosts, Integrated security camera system with 6 cameras and NVR recorder, Sonos system with built in ceiling speakers. All bedrooms have ensuite bathrooms. Well-Appointed Basement W/ 10 ft+ High Ceilings, Vast Entertainment Room W/ Adjoining Recreation Area, Nanny Suite, two 4-Piece Bathroms & Fitness Room with rock climbing wall. So many more Features- all detailed in the Schedule below. Superb Location Short Walk To everything.... This Home Exemplifies Elegant & Luxury Family Living which cannot be rebuilt at the present asking price. (id:49269)
Weiss Realty Ltd.
632 Bluegill Avenue
Ottawa, Ontario
Welcome to 632 Bluegill Avenue, a beautifully maintained, move-in-ready townhouse nestled in the desirable community of Half Moon Bay. Freshly painted throughout, this stylish home offers hardwood flooring on the main level, tile in wet areas, and soft wall-to-wall carpeting on the upper floor. The modern kitchen features granite countertops, stainless steel fridge and a gas stove, perfect for everyday living and entertaining. The second floor offers three spacious bedrooms, including a serene primary suite with a private ensuite. The recently finished basement includes a partially completed bathroom with rough-ins in place for a shower, sink, and toilet. Step outside to a fully fenced backyard with a deck, ideal for outdoor gatherings. Located within walking distance to top-rated schools, parks, and scenic trails, with shopping and amenities just minutes away. Easy access to Highway 416 and a short commute to downtown Ottawa. Basement renovation (2025), Fresh paint throughout the house(2025). Dishwasher(2023). Pot lights on the first floor and the basement. A perfect blend of comfort, style, and convenience, ideal for first-time buyers or young families. Book your private showing today! Room measurements are not exact and should be verified by the buyer. Lot measurement as per Geowearhouse. (id:49269)
Ottawa Property Shop Realty Inc.
3102 - 35 Mariner Terrace
Toronto (Waterfront Communities), Ontario
Spacious 1+Den Condo In Downtown, Clean, Move-In Condition, Balcony, Floor-To-Ceiling Windows W/ Panoramic Lake/City View, Parking & Locker, Updated Bathroom Cabinets, Convenient To T.T.C, Rogers Centre, A.C.C., Harbor front, Gardiner/Lakeshore. Five Minute Walk To P.A.T.H., Then Walk The Rest Of The Way To Work Indoors. (id:49269)
Justo Inc.
273 Whiting Street
Ingersoll (Ingersoll - South), Ontario
This spacious Ingersoll home is situated on a large, beautifully landscaped lot with easy access to the 401 and shopping. First time offering of this well-built home! This raised-bungalow has so many features to mention including a large living room, eat-in kitchen with lots of cabinets & a dining area. Also on the main floor you will find three bedrooms plus a 4 pc bathroom. There is a sizable foyer at the front door leading to the garage. The lower level features two large family rooms, one with a gas fireplace & walkout to the rear yard. Plus the second bathroom, utility room and laundry room. Plus an added bonus lower basement area with a full crawlspace under the lower level. Main level is 1,299 sq. ft & Lower level is 1059 sq. ft. (id:49269)
RE/MAX A-B Realty Ltd Brokerage
208 - 28 Victoria Avenue N
Hamilton (Landsdale), Ontario
Apartment Within Walking Distance To Downtown. One Bedroom, Open Concept, Spacious Kitchen, Combined Living And Dinning, JLT Balcony, Hardwood And Ceramic Floors Throughout, Ensuite Laundry(Washer And Dryer). Close To Schools, Parks, Transit, Hospital, Restaurants & Shopping. Parking And Large Locker Included. (id:49269)
Morbeck Group Realty Inc.
29 Callon Drive
Hamilton (Ancaster), Ontario
Stunning 2-Storey Freehold Townhome in Ancasters Prestigious MeadowlandsWelcome to this beautifully maintained townhome featuring a generously sized layout with 9-foot ceilings and an abundance of natural light. The main floor offers hardwood flooring, oversized windows, and a large patio door that opens to a rare extra-deep, fully fenced backyardperfect for outdoor living. The modern kitchen boasts granite countertops, ample cabinetry, and flows seamlessly into the living and dining areas. A striking dark oak staircase leads to spacious bedrooms, including a primary suite with a private ensuite.Located in one of Ancasters most sought-after neighborhoods, this home is just minutes to Highway 403, top-ranked schools, everyday amenities, and beautiful parks. Only 15 minutes to McMaster University, making it ideal for professionals, families, and investors alike. (id:49269)
Real One Realty Inc.
2808 - 1926 Lake Shore Boulevard W
Toronto (South Parkdale), Ontario
"Furnished". Stunning Unobstructive Lakeview. 1+1 Den W/ 2 Full Bath. Den Can Be Used As Second Bedroom With Customized Wardrobe, Large Primary Bedroom With Gorgeous Lakeview. Luxury Upgrade, Windows Covering And 1 Spacious Parking. Building Amenities Including 24 Hour Concierge, Terrace Gardens, Bbq, Indoor Pool, Fitness Centre, And More! (id:49269)
First Class Realty Inc.
33 Dunley Crescent
Brampton (Credit Valley), Ontario
Welcome To This Sun Filled, Rare Corner Unit, Nested In The Prestigious Family -Friendly CreditValley Community Of Brampton. This Carpet-Free Home Boasts 3 Full Washrooms On The Top Floor,6-Car Parking/ (Including 2 Separate Garages) Or A Boat/Big Vehicles, And No Sidewalk For AddedPrivacy. Step Into A Grand Foyer Through The Impressive Double-Door Entry, Leading To ElegantFormal Living And Dining Areas With A Cozy Gas Fireplace. The Open-Concept Main Floor With 9 FtCeiling Features A Modern Kitchen With White Cabinetry, Stained Oak Staircase, Stainless SteelAppliances, Fireplace, A Center Island, And A Breakfast Bar Perfect For Entertaining. ThePrimary Suite Offers A Luxurious Ensuite With A Freestanding Tub, Glass Shower, And DualClosets For Added Convenience. Enjoy The Practicality Of Main Floor Laundry And The Bonus Of ALegal Separate Entrance From The Builder, Creating Excellent Income Potential Or An IdealIn-Law Suite. Ideally Located Just Minutes From Mount Pleasant GO Station, Top-Rated Schools,Restaurants, Walmart, And Golf Courses, This Home Is Perfect For Families Seeking UpscaleSuburban Living. Priced To Sell Dont Miss This Incredible Opportunity! (id:49269)
Homelife/miracle Realty Ltd
Basement - 5387 Wilderness Trail
Mississauga (Hurontario), Ontario
Newly renovated walk-out basement. Two bedroom each with it's own individual bathroom. ALL UTILITIES are included in the rental price. The finished basement has separate entrance and walk out to the backyard adds versatility. Looking for ONE or TWO working individuals. (id:49269)
Target One Realty Point
1774a Lawrence Avenue W
Toronto (Rustic), Ontario
Spacious 4-Bedroom Duplex Townhome With Rental Suite Prime Toronto Location. This Luxurious 3-Year-Old Duplex Townhome Offers The Perfect Family Living Space Upstairs With Income Potential Below. The Bright 4-Bedroom, 3-Bathroom Upper Unit Features An Open-Concept Layout With Quartz Countertops, Upgraded Stainless Steel Appliances, And A Skylight. The Separate 1-Bedroom, 1.5-Bathroom Lower Unit (Previously Rented For $1,900/Month) Includes Its Own Laundry Facilities And Private Entrance, Ensuring Complete Privacy For Both Families And Tenants. Enjoy $36,000 In Premium Upgrades Including Frameless Glass Showers, French Doors, Motorized Skylight, Added Powder Room, And Laminate Flooring Throughout. The Upper Unit Includes Convenient Main Floor Laundry, While The Rental Suite Has Separate Laundry Facilities In The Basement. Located In A Family-Friendly Neighborhood Just Steps To Parks, Schools, And The UP Express (15 Minutes To Downtown). Easy Highway Access Via Black Creek Drive To Highway 401. The Property Includes Garage Plus Driveway Parking (2 Cars Total).With Current Mortgage Rates, The Rental Income Could Reduce Your Net Monthly Housing Costs Significantly. This Move-In Ready Home Presents An Exceptional Opportunity For Families Looking To Offset Their Mortgage While Enjoying A Modern Living Space In A Prime Location. (id:49269)
Sutton Group Realty Systems Inc.
412 - 1700 The Collegeway
Mississauga (Erin Mills), Ontario
Welcome to the luxurious Canyon Springs! This fabulous fully renovated 1220 sq ft two bedroom, two bathroom suite offers a bright and sunny west exposure overlooking the property's grounds and the trees of the Glen Erin Trail. This suite offers an inviting spacious foyer with closet and leads into the renovated modern eat-in kitchen with stainless steel appliances, quartz counters, and plenty of cupboard space along with a bright breakfast nook that's perfect for your morning coffee and breakfast! Spacious living / dining room with luxury engineered wood floors and plenty of windows and unobstructed views. Bathrooms are beautifully renovated offering a touch of high end luxury. Both feature frameless glass over-sized showers plus quartz counters and under-mount sinks and Kohler toilets. The ensuite features Grohe faucets and rain-head shower head and fold-down shower seat! The primary bedroom is huge with a walk-in closet with built-in organizers, and the fabulous ensuite bathroom. Large size ensuite laundry off the main bathroom. Two owned side-by-side parking spaces (located just 6 spaces from the building entrance) and a large owned locker - photos of the parking and locker are in the listing photos. This building offers the best of amenities including 24-hour concierge, indoor pool, hot tub, sauna, gym, party room, library, billiard room, car wash. putting green, BBQ area, and gazebo in the immaculately maintained grounds. Perfect location for the nature lover and commuter alike. The maintenance fees include cable TV and internet. You will not be disappointed! (id:49269)
Century 21 Associates Inc.
124 Cedar Street Unit# 408
Sudbury, Ontario
A spacious two-bedroom apartment in the heart of downtown is now available for rent! Located just steps from the bus terminal and within walking distance of government offices, Service Ontario, charming local restaurants, Bell Park, and the business district, this unit offers unmatched convenience. Enjoy the added benefit of in-suite laundry. Available starting May 1st, 2025, for $1,850 per month plus hydro. Don’t miss this fantastic opportunity—schedule your private viewing today! (id:49269)
Royal LePage North Heritage Realty
809 Conlin Rd Road E
Oshawa (Samac), Ontario
Perfect House For A Growing Family! 1,708 sq.ft, Beautiful 3 bedroom 2.5 bathroom townhome with double car garage. An open concept Living/Dining/Kitchen on main floor with w/o to 200 sq.ft. terrace . Features, 9ft ceiling, Modern Kitchen With B/I Stainless Steel Appliances, Backsplash and Upgraded Cabinets. Large master bedroom features walk-in closet and 4pc ensuite with upgraded shower w/full size frameless glass door. Generous sized bedrooms with lots of natural light. Ample visitor parking. Close to schools, Durham College, Ontario Tech. University, parks, camp grounds, Golf, shopping centre, Restaurants, community centre and other area amenities. Easy highway access - mins to hwy 407, 412 connecting 401. (id:49269)
RE/MAX Community Realty Inc.





