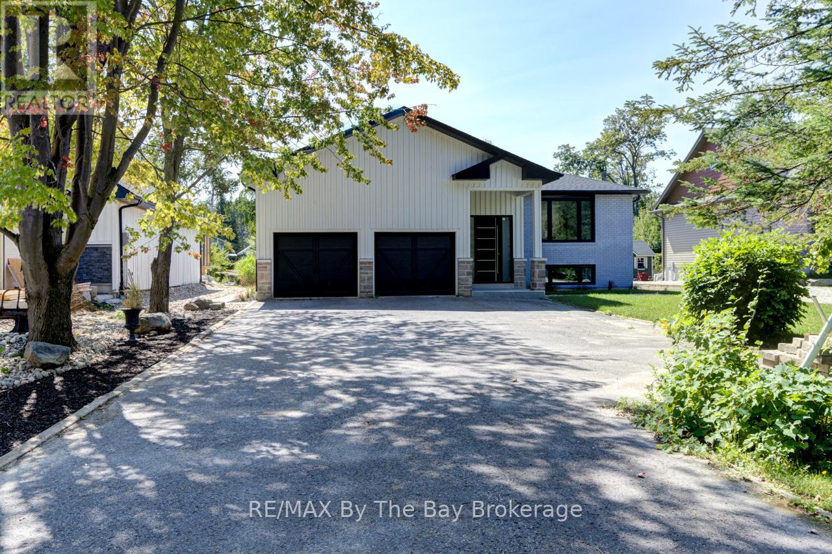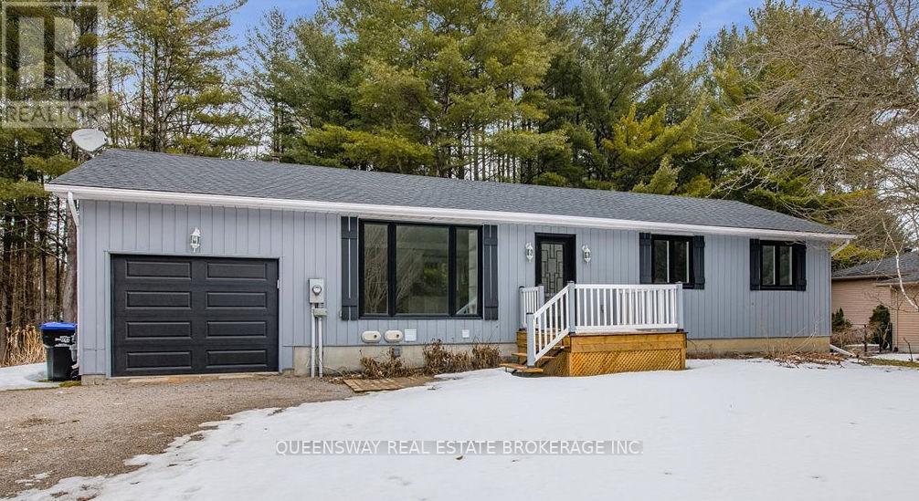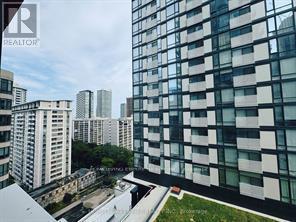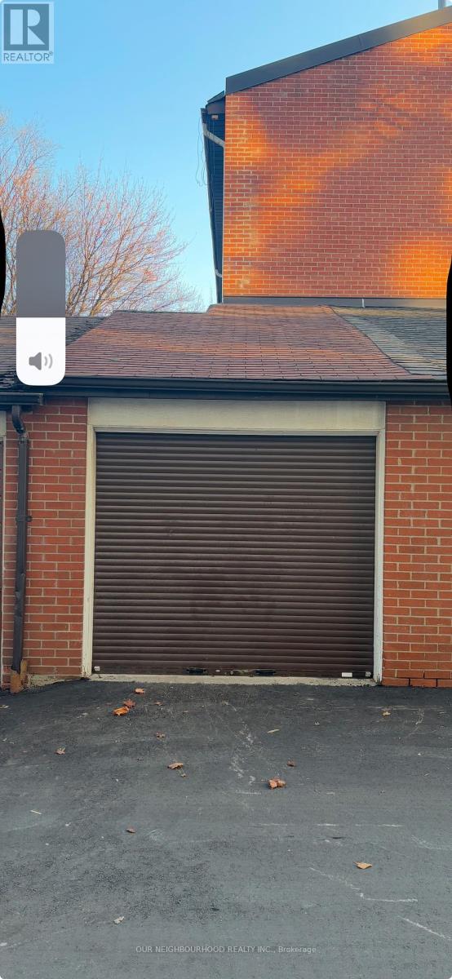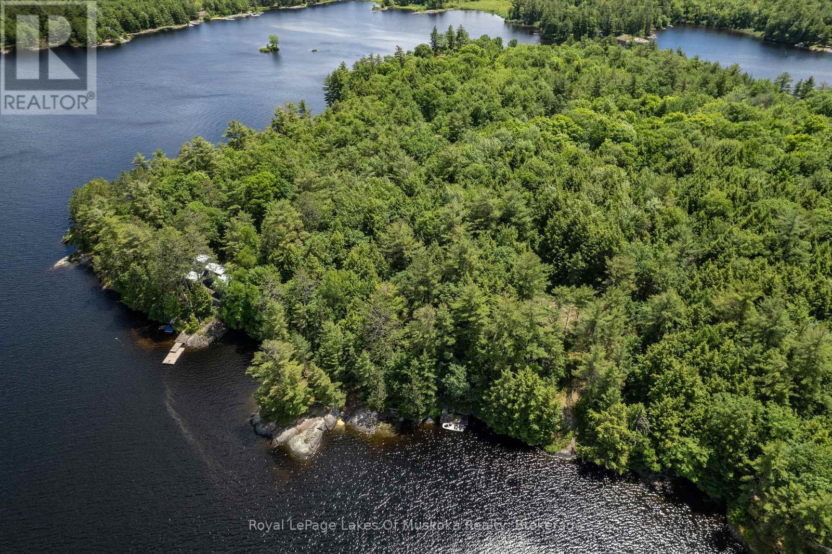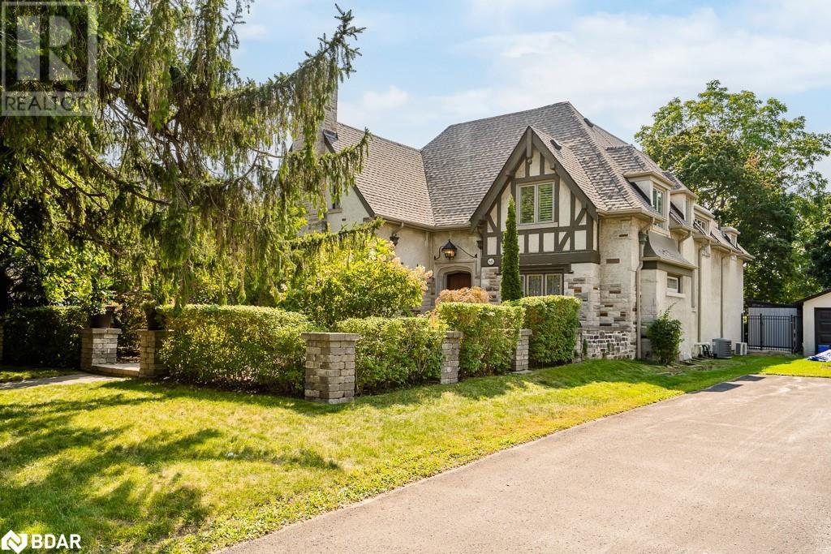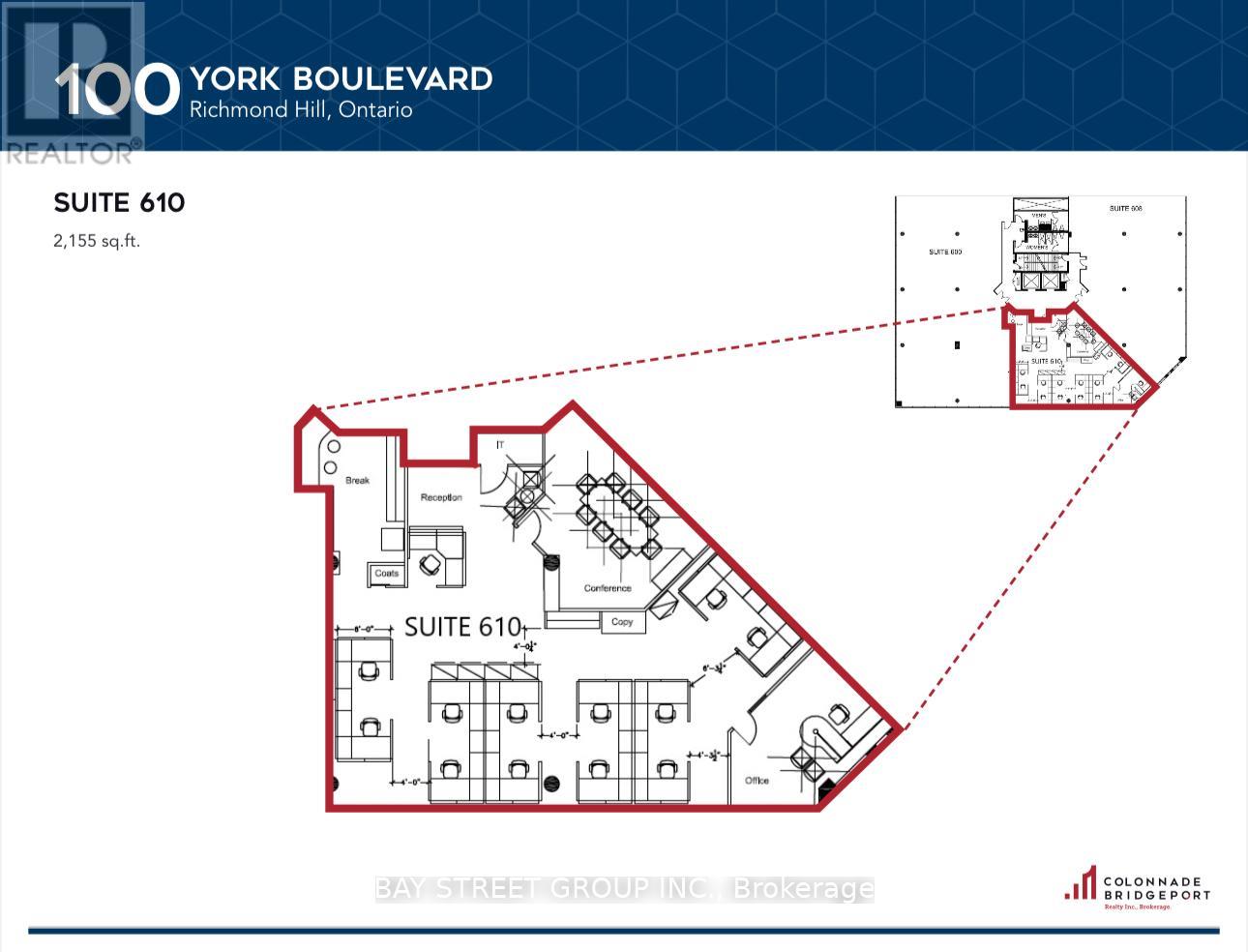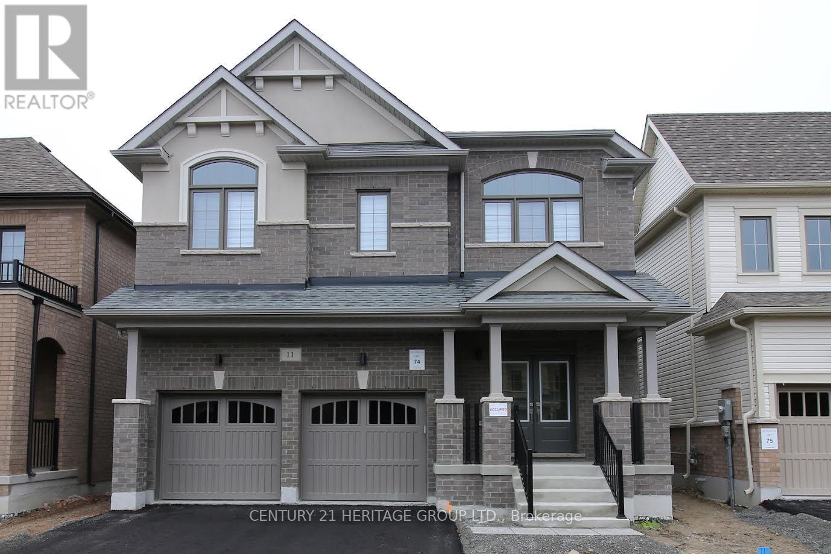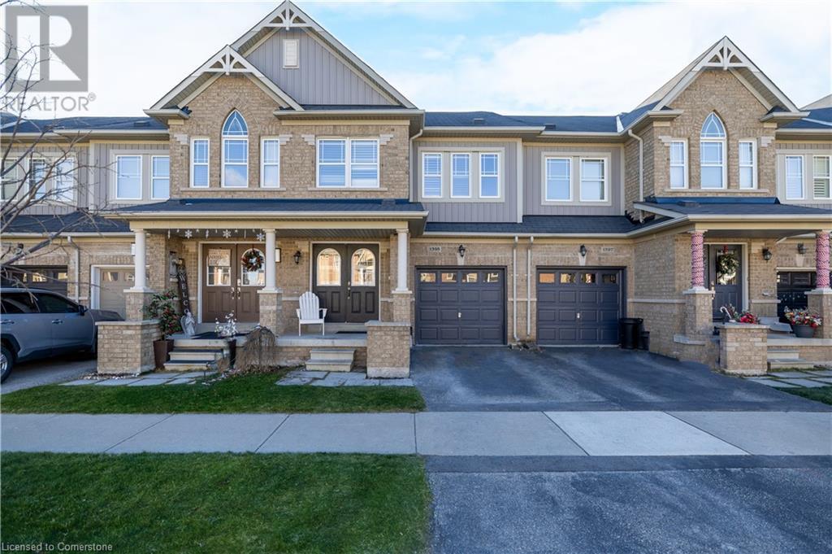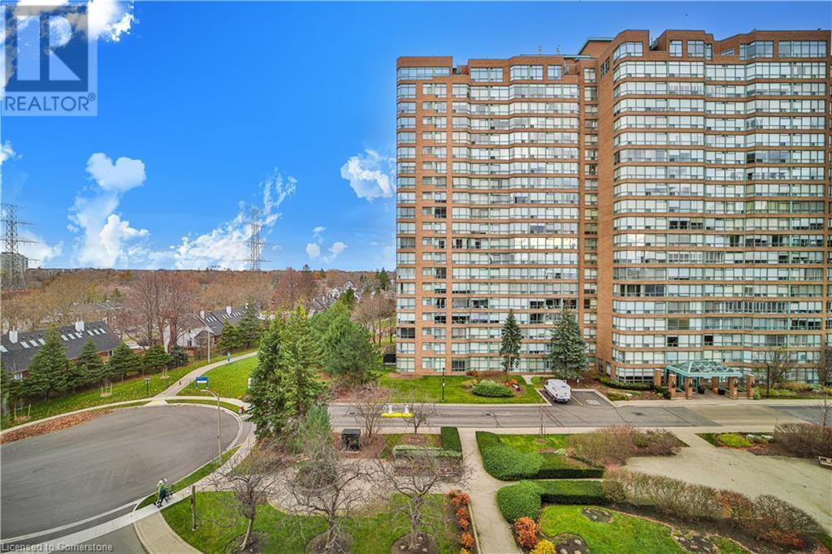209854 Highway 26
Blue Mountains (Blue Mountain Resort Area), Ontario
Discover your dream family home, completely remodeled with a sleek, modern design and perfectly situated near the ski hills of Blue Mountain. Nestled on a generous lot, this stunning property features three spacious bedrooms upstairs, including a luxurious primary suite with an ensuite bath. The large, open-concept living space boasts a contemporary island kitchen, dining, and living area, highlighted by elegant glass railings. Downstairs, you'll find two additional bedrooms, a full bathroom, a convenient laundry room, and a versatile rec room area with ample storage. This home offers a perfect blend of modern style, comfort, and convenience for your family. (id:49269)
RE/MAX By The Bay Brokerage
16 Mcmurray Street Unit# Apartment
Hamilton, Ontario
Rare location in downtown Dundas, this recently remodelled two-bedroom apartment offers stunning 360-degree views of the town from each room. Featuring in-suite laundry, hardwood flooring, and reclaimed original character, this charming residence combines modern amenities with historic charm. Situated near hiking trails, parks, and restaurants, it provides the perfect balance of urban convenience and natural beauty. Not your average rental. (id:49269)
Waterside Real Estate Group
111 Princess Street
Kingston (East Of Sir John A. Blvd), Ontario
This is a fantastic opportunity to lease a fully established bakery, deli, and restaurant in a premier downtown Kingston location. The property spans two levels, with 2,546 square feet on the main floor dedicated to counters and a comfortable dining area, and an additional 2,546square feet on the lower floor, featuring a commercial kitchen that is fully outfitted and includes rear door access. The entire 5,092 square feet is available at a competitive net lease rate of $12.50 per square foot, with an additional $7.50 per square foot in operating costs. Also available dedicated parking spot in the nearby municipal lot for just $156 per month and access to a seasonal patio leased from the city. Restaurant equipment are not on the lease, but is available for sale to the tenant, with a detailed list provided upon request. Significant updates have been made in 2024, including a new HVAC system, freezer compressor, and evaporator coil. Seize this turnkey opportunity in one of the most desirable spots in Kingston! **** EXTRAS **** Please see document section for deposit information. Schedule B to be included with all offers. (id:49269)
RE/MAX Finest Realty Inc.
Royal LePage Proalliance Realty
2560 Mindemoya Road
Mississauga (Erindale), Ontario
** Rarely Available ** Premium Mature Treed Lot 88'X286' On Quiet Court, In Sought-After Erindale Neighborhood Of Mississauga. Park-Like Setting W/Lovely Trees/Shrubs, Backing Onto Creek Ravine. Surrounded By Multi-Million Dollar Homes. Private And Secluded, A Real Paradise In The City. Permit Ready To Build Up To 7000sqft Detached Home Or Fourplex **** EXTRAS **** Existing House Has Renovated Kitchen With Walk-Out To Deck. Hardwood Floors, 3 Full Bathrooms,Finished Walk-Out Bsmt. Renovate Existing House To Your Taste! (id:49269)
Royal LePage Signature Realty
3229 25 Side Road
Innisfil, Ontario
Welcome to your dream retreat! This beautifully finished bungalow is nestled on a peaceful 88x240 ft treed lot, backing onto serene forest views. From the moment you arrive, the tranquility of this one-of-a-kind property will captivate you. Key Features: Gorgeous Kitchen Thoughtfully designed for culinary enthusiasts, with ample space and modern finishes. Bright Living Room Large windows invite abundant natural light, creating a warm and inviting atmosphere. Dining Room Walk-Out Seamlessly extend your entertaining space to a huge deck overlooking the lush backyard. Master Suite luxuriate in your private sanctuary, complete with a walk-in closet and spa-like ensuite. Finished Lower Level Perfect for gatherings, featuring a spacious rec room and convenient laundry.Ample Parking & Storage: Space for all your vehicles and belongings. This property is perfectly located just minutes from Friday Harbour Resort and within walking distance to the beach. Whether you're seeking a permanent residence or a serene weekend escape, your search ends here. Don't miss this remarkable opportunity to own a slice of paradise in Innisfil! **** EXTRAS **** Dishwasher, Dryer, Stove, Washer, Fridge, Dishwasher, All Elfs (id:49269)
Queensway Real Estate Brokerage Inc.
109 Brookfield Street
Middlesex Centre (Denfield), Ontario
Welcome to 109 Brookfield Street in Denfield, a stunning 1.2-acre property offering a perfect blend of comfort and nature. This spacious, carpet-free, one-floor home features an open concept main floor, ideal for modern living. The bright living room is centred around a cozy gas fireplace, while the updated kitchen boasts a large island, a separate bar area, built in double oven with warming drawer and a convenient pot filler above the stove, perfect for entertaining.The main floor includes a generous primary bedroom, two additional bedrooms, and a main floor laundry room for ultimate convenience. The finished basement expands your living space, offering two more bedrooms, a recreation room with a gas fireplace, and an exercise room. There is also a generator connection, ensuring peace of mind during power outages.Enjoy the charm of the oversized covered front porch, offering the perfect spot to relax and enjoy the peaceful surroundings. Outside, the park-like backyard is a true retreat, complete with a hot tub, covered seating area, and an oversized shed that could easily be converted into a workshop. The property also features a garden shed, greenhouse, pond, natural BBQ connection and plenty of green space for outdoor enjoyment. As the largest property on the street, 109 Brookfield Street offers both tranquility and space to grow. **Summer photos available in the virtual tour link. (id:49269)
RE/MAX Centre City Realty Inc.
1204 - 18 Maitland Terrace
Toronto (Bay Street Corridor), Ontario
Bright & Cozy Spacious Studio Unit In Teahouse Condos. Floor To Ceiling Windows With South View. Steps To Wellesley And College Subways. Mins Walk To U Of T, TMU, Toronto General Hospital, Shops, Restaurants, Groceries, Banks And Ymca. Mins Drive/Transit To Yorkville @ Bloor & Yonge. Prime Location W/ Great Amenities (Concierge, Fitness, Lounge, Tea Room, Yoga Room, Outdoor Pool, 24 Hrs Concierge & More! **** EXTRAS **** Fridge, Stove, Dishwasher, Washer, Drier, All Electrical Light Fixtures, Window Covering. The Buyer Will Take The Current Tenancy Agreement at $2100/M. (id:49269)
Homeliving Empire Realty Inc.
25 Portneuf Court
Toronto (Waterfront Communities), Ontario
Located just south of the iconic St. Lawrence Market, this private garage offers an ideal space for storage or vehicle parking. Measuring 21' x 10.5', it includes a small loft for added utility. 15 AMP Electricity supplied as part of services with property taxes. Perfect for those seeking a secure and convenient solution in the heart of the city. **** EXTRAS **** NA (id:49269)
Our Neighbourhood Realty Inc.
Upper - 1186 Shadeland Drive
Mississauga (Erindale), Ontario
Upper level in newly fully renovated semi in Popular Erindale community. All 3 bedrooms with its own bathroom. Close to square one, UTM, Golden Square, Go train station. Driveway with 4 parking spot. 2 available for the upper level. (id:49269)
Real One Realty Inc.
Room 3b - 137 Hillsview Drive
Richmond Hill (Observatory), Ontario
Luxury Richmond Hill's prestigious observatory hill house back to ravine; A third floor room with a private bathroom outside the room. share with big living room, family room, kitchen , laundry. Conveniently located neat plaza, malls ,shops , supermarket, close hwy404 and Richmond hill go train. A parking space. No pets and No smoking. Short-term rentals are accepted. Perfect for single young professionals seeking a quiet and comfortable living environment (id:49269)
Jdl Realty Inc.
Lower - 1186 Shadeland Drive
Mississauga (Erindale), Ontario
Fully renovated semi in Popular Erindale community. The lower level has separate entrance. All 3 bedrooms with its own bathroom. Close to square one, UTM, Golden Square, Go train station. Driveway with 4 parking spot. 2 available for the lower level. (id:49269)
Real One Realty Inc.
Room 3a - 137 Hillsview Drive
Richmond Hill (Observatory), Ontario
Luxury Richmond Hill's prestigious observatory hill house back to ravine; A third-floor room with a private bathroom outside the room for lease, great layout with 9ft ceiling, pot lights , share with big living room, family room, kitchen , laundry. Conveniently located neat plaza, malls ,shops , supermarket, close hwy404 and Richmond hill go train. A parking space. No pets and No smoking. Short-term rentals from one month are accepted. Perfect for single young professionals seeking a quiet and comfortable living environment. (id:49269)
Jdl Realty Inc.
2645 St Amant Road
Severn, Ontario
Escape to the tranquility of this 3-bedroom home nestled on a sprawling 110-acre property. This is a rare opportunity to own your own piece of paradise with the potential to subdivide and sell for future investment. The possibilities are endless. Explore, expand, and create your vision on this vast canvas. Potential for severance, approx. two fifty acre lots. (id:49269)
Team Hawke Realty
127 Grosvenor Avenue N
Hamilton (Crown Point), Ontario
Welcome to 127 Grosvenor Avenue North, Hamilton! This spacious 3-bedroom, 1-bathroom home is perfect for first time buyers and families needing an extra bit of space. As you enter the home your are welcomed by the spacious living room. The open concept kitchen and dining area with ample storage space is perfect for hosting guests. Through the sliding doors you step out onto a large deck great for a BBQ and the back yard, complete with storage shed. Perfect for relaxing on those hot summer nights. The second floor has 2 well appointed bedrooms with storage and closet space as well as a 4 piece bathroom. The basement contains an additional bedroom and a laundry/storage area. Close to schools, shopping and other amenities. (id:49269)
Keller Williams Complete Realty
1778 6th Avenue E
Owen Sound, Ontario
With 4 bedrooms, breakfast room, gally kitchen and a large lot, the possibilities are endless for this original farm house. Ample parking, walking distance to schools and shopping, updated bathroom and large laundry room are just some of the features of this lovely home. Do you have a family member unable to do stairs? This property features a bedroom and full bath on the main floor! Come and explore all this property has to offer. (id:49269)
Royal LePage Rcr Realty
45 Washburn Drive
Guelph (Grange Hill East), Ontario
A BRAND NEW, finished 1 bedroom basement apartment is available immediately. This beautiful bright Legal basement Apartment with numerous pot-lights. Spacious kitchen with plenty of cupboards. Modern 3-piece bathroom, storage space, and en-suit laundry. Laminated flooring throughout and plenty of pot-lights make this cute apartment very enjoyable. Tenant pays 25% of the untilities, One parking is included. (id:49269)
RE/MAX Real Estate Centre Inc Brokerage
23 Pearson Road
Brampton (Fletcher's West), Ontario
Beautiful & Quiet NEW Legal Basement With 1 + 1 Spacious Bedrooms In The Heart of Brampton. No Carpet, Smoke & Pet Free Home & Separate Access Entrance. Located Close to All Amenities, Schools, Park & Shopping. One Car Parking Allocated And Tenant Will Pay 30% Of All Utilities. (id:49269)
RE/MAX Realty Services Inc.
4975 Southampton Drive Unit# 276
Mississauga, Ontario
Welcome to this charming ground-floor stacked townhome located in the highly desirable community of Churchill Meadows in Mississauga. This cozy 1-bedroom condo offers a bright and inviting space, perfect for first-time buyers, downsizers, or anyone looking for a low-maintenance lifestyle in a prime location. The open layout is bathed in natural light, creating a warm and cheerful atmosphere throughout. The unit features a private gated terrace, providing an ideal outdoor retreat to relax, enjoy a morning coffee, or entertain friends and family. With its excellent location, this home is just steps away from parks, schools, shopping, dining, and public transit, ensuring everything you need is within easy reach. Churchill Meadows is renowned for its vibrant community, modern amenities, and accessibility, making it one of Mississauga’s most sought-after neighborhoods. Don’t miss your chance to call this delightful property home and experience the perfect blend of comfort, convenience, and style. (id:49269)
Exp Realty
17 Queen Mary Crescent
London, Ontario
Welcome to 17 Queen Mary Crescent, a dream home situated on a picturesque, family-friendly street lined with mature trees! This stunning 4-bedroom, 2-bathroom treasure with an attached garage is move-in ready and waiting for YOU to fall in love. From the moment you arrive, the charm is undeniable. A double driveway and a winding walkway lead you to elegant double front doors, setting the stage for the luxury inside. Step in and be amazed by the open-concept main floor, flooded with natural light. Engineered hardwood and heated tiles underfoot add a touch of sophistication, while the spacious living room complete with a cozy gas fireplace and stylish built-in shelves makes the perfect spot for entertaining. Calling all chefs! The gourmet kitchen is a showstopper, featuring stainless steel appliances, quartz countertops, an eat-in dining area, and even a pot filler! Whether you're whipping up a quick meal or a culinary masterpiece, this kitchen will inspire your inner foodie. Upstairs, you'll find four spacious bedrooms and an updated 5-piece bathroom a serene retreat for the whole family. Experience backyard bliss with the brand-new walk-out deck (2022) opens to a fully fenced, expansive yard that's perfect for summer BBQs and cozy evenings with friends. And yes there's even a TREEHOUSE for the kids (or the young at heart)! Furry family members will love it, too! Need more space? The unfinished lower level is a blank canvas; create a gym, a rec room, or use it for extra storage. A prime location close to top-rated schools, shopping, dining, and groceries. Outdoor enthusiasts will adore hiking trails at Sifton Bog and the nearby golf courses. Move-in ready with updates galore: New electrical wiring (2018), windows and doors (2022), exterior fascia and soffits (2023), and much more! Don't miss this rare opportunity! This Hunt Club beauty wont last long; schedule your showing today and make 17 Queen Mary Crescent your forever home! (id:49269)
Century 21 First Canadian Corp
7 Cedar Street
Greater Napanee, Ontario
An economical lifestyle just minutes from downtown Napanee and Good Year. Enjoy year-round living in this well maintained double wide modular home with park like rear yard, storage rooms, a garage, and a storage shed, has all the rooms a person needs. you'll be deceived buy the amount of space in this particular model with a family room that ""could"" become a 3rd bedroom, a hobby room completely separate from your living space, a mudroom off the garage and then still more rooms for storage. The kitchen also houses the laundry room in an enclosed space where you can just close the door if guests stop by. The living and dining space is light and bright with both east and west exposure. The garage can easily accommodate a car and space for tools and it's easy access through the mudroom away from the elements. The front door has a breezeway for recycling containers, and a place to shed shoes and umbrellas. Want to be pleasantly surprised at both space and such a great place to live, call your favourite Realtor for an appointment. Please note that new owners must be approve by the park owner. Richmond Park favours owners 50+. Land lease fees $592.00 Per month plus taxes (id:49269)
RE/MAX Finest Realty Inc.
260 12 E
Tiny, Ontario
Check out this beautiful property – A 25 Acre Hobby Farm or Organic Vegetable Market. Centrally located between Midland, Penetang & Beautiful Georgian Bay. Features include large bright 3+ bedroom family home with eat in kitchen, dining area, sit in living room with stone wood burning fireplace and walkout to front and back deck area, great for entertaining family and friends. Main floor laundry, large family room, 2 bathrooms, forced air heat, upgraded septic, deck, siding, and trim. 30 X 40 shop; 10 X 20 horse shelter with water and fence paddock; 20 X 30 barn with loft, water & hydro. Backing onto Tiny trails, woodlands, wildlife, and waterways. The list goes on.... (id:49269)
RE/MAX Georgian Bay Realty Ltd.
2102 - 224 King Street W
Toronto (Waterfront Communities), Ontario
Sought After Suite At Theatre Park In Prime Entertainment/Financial Districts. Modern Finishes; Scavolini Kitchen, 5 Burner GasCooktop, Stone Counters, Glass Backsplash, Wide Plank Hardwood Floors, Exposed Concrete, Large Deep Balcony With Gas B.B.Q.Lower The Blackout Roller Shades And Use Projector As Your T.V. Unbeatable Location; Walk To Subway, P.A.T.H., Plethora OfRestaurants, Roy Thompson Hall, Royal Alex, Princess Of Wales, Opera House, Scotiabank Arena, Rogers Centre, Shopping,Waterfront. Furnished- Easiest Move-In Ever! Fantastic Seasonal Outdoor Pool, 24Hour Concierge, Gym. David Pecaut Square (Park) Located Across The Street. This Is True Downtown Living With Every Amenity You Could Crave Steps Away! **** EXTRAS **** Applicants Will Be Verified By SingleKey. (id:49269)
RE/MAX Hallmark Realty Ltd.
2102 - 224 King Street W
Toronto (Waterfront Communities), Ontario
Sought After Furnished Suite At Theatre Park In Prime Entertainment/Financial Districts. Modern Finishes; Scavolini Kitchen, 5Burner Gas Cooktop, Stone Counters, Glass Backsplash, Wide Plank Hardwood Floors, Exposed Concrete, Large Deep Balcony WithGas B.B.Q. Lower The Blackout Roller Shades And Use Projector As Your T.V. Unbeatable Location; Walk To Subway, P.A.T.H.,Plethora Of Restaurants, Roy Thompson Hall, Royal Alex, Princess Of Wales, Opera House, Scotiabank Arena, Rogers Centre,Shopping, Waterfront. Furnished- Easiest Move-In Ever! Fantastic Seasonal Outdoor Pool, 24Hour Concierge, Gym. David PecautSquare (Park) Located Across The Street. This Is True Downtown Living With Every Amenity You Could Crave Steps Away! **** EXTRAS **** Applicant(s) Will Be Verified By SingleKey. (id:49269)
RE/MAX Hallmark Realty Ltd.
51 Kittling Ridge Court
Sudbury, Ontario
Welcome to this stunning executive home located in the prestigious south end of the city. This beautifully designed property offers an exceptional blend of luxury and functionality, perfect for modern family living. The main floor boasts an inviting open-concept layout, seamlessly connecting the spacious living room, elegant dining area, and gourmet kitchen, making it ideal for both entertaining and everyday life. A convenient powder room is located near the entrance from the attached garage. Upstairs, you'll find four generously sized bedrooms, including a luxurious primary suite featuring a walk-in closet and a private en-suite bathroom, providing a serene retreat at the end of the day. The rear deck, accessible from the dining area, provides a wonderful outdoor space for relaxing or entertaining, with easy access to the backyard. The lower level offers a fantastic second unit with a full kitchen, open-concept living space, and a bedroom, complete with its own walk-out to the backyard. Perfect for in-laws, guests, or as an income-generating suite. The exterior of the home is equally impressive, with outstanding curb appeal highlighted by an interlocking driveway, elegant lighting, and meticulous landscaping. This home is truly a rare find in a prime location, offering luxury, comfort, and versatility. You don't want to miss this opportunity. Schedule your private tour today! The Listing Brokerage reserves the right to withhold a referral fee of 75% of the Cooperating Brokerage commission if the Listing Brokerage introduces the Buyer or their affiliates to the property through private showing. (id:49269)
Real Broker Ontario Ltd
802 Millgrove Side Rd
Hamilton, Ontario
Step into 802 Millgrove Sideroad, a 3 bedroom, 2 -bathroom bungalow set on a quiet, picturesque street in the heart of sought-after Millgrove. Enjoy scenic views of gently rolling farmland just across the street. Conveniently located minutes outside Waterdown, this home offers the perfect blend of country living and city conveniences. The layout is spacious, and includes separate living and dining rooms with plenty of natural light from the large bay window. The white kitchen is open to the dining room, providing ease while entertaining. Find 3 good-sized bedrooms and a main four-piece bathroom on this main level. Cozy up in the back sunroom, which features a gas fireplace and gorgeous views of the backyard greenspace. Downstairs, the lower level is fully finished and includes two additional living spaces with a wet bar, electric fireplace and 3-piece bath. The outdoors is a great retreat, with a patio area to enjoy in the warmer weather as well as a 12’ x 20’ shed with 40-amp service. Enjoy peace of mind with a Generac generator, backup sump pump with battery installed and newer water heater (owned). Don’t be TOO LATE*! *REG TM. RSA. (id:49269)
RE/MAX Escarpment Realty Inc.
Parking - 75 Canterbury Place
Toronto (Willowdale West), Ontario
Prime Underground Parking Space Exclusively Available for Sale to Owners at The Diamond on Yonge Condo on 75 Canterbury Place. This is an Incredible Opportunity to Increase the Value of Your Condo by Purchasing a Parking Spot which Can Be Rented Out to Owners or Tenants. (id:49269)
RE/MAX Ultimate Realty Inc.
376548 37th Line
Zorra (Brooksdale), Ontario
Nestled in a prime location near Stratford, Woodstock, and St. Marys, this 3-bedroom, 1.5-bath home offers a great country setting on nearly an acre of land, designed to accommodate a variety of lifestyles. The home boasts a rich history, with its main structure inspired by the timeless design of a Mennonite-style home, featuring small paned windows that add character and charm. In the 1930s, this property served as a general store, a testament to its storied past. Since then, a master carpenter/woodworker has crafted the home's finishes ... with a little bit of work, this home could shine like it once did! The detached workshop/garage (19'x23') is perfect for car enthusiasts or hobbyists, providing ample space for projects or storage. For those embracing a homestead lifestyle, the chicken coop and run adds a practical feature. With plenty of outdoor space and a cozy interior, this property offers a peaceful retreat while being conveniently located near key towns. (id:49269)
The Realty Firm Inc Brokerage
8902 Heritage Road
Brampton (Bram West), Ontario
3 Bedroom Bungalow Situated On 5 Acres With Separate Entrance In Basement. Freshly Painted. Residential/Commercial use. Close To All Amenities. Ample Parking -Tenant To Verify The Usage For Parking Of Any Trucks . **** EXTRAS **** All Elf's, All Existing Appliances. Tenant Responsible For All Utilities, Snow Removal & Lawn Care. (id:49269)
Realty Executives Plus Ltd
3501 Ash Row Crescent
Mississauga (Erin Mills), Ontario
Absolutely Stunning Home Located In Central Erin Mills. Renovated From Top To Bottom. Upgraded With Hardwood Floors, Pot Lights, Full Size Eat-In Kitchen With Upgraded Stainless Steel Appliances. Natural Lit Living & Dining Rm. Situated Nicely On A Child Safe Crescent In A Highly Sought After Area.The Finished Basement Has A 4th Bedroom, And Upgraded 3 Pce Bath. Steps To South Common Mall, Schools, Transit, Banks, Bike Trails And Park. Very Close To Hwy 403. This Sun Filled 3+1 Single Car Garage Home Awaits Your Family! (id:49269)
Keller Williams Referred Urban Realty
12 Royal Road
Aurora (Aurora Village), Ontario
Location! Location! Location! Fully Fresh Renovated unit Is Located In The Most Prestigious Area Of Aurora . Aurora With Brand New Kitchen. New Appliances. Conveniently Located Near Schools, Parks and Shopping Centres, Restaurants & Coffee Shops, This Great Unit Offers Good Layout With Fresh Painting, Unit Has It's Own Separate Laundry. Bright Unit With Large Windows. **** EXTRAS **** Fridge, Stove, Washer, Dryer, C/Air. (id:49269)
RE/MAX Crossroads Realty Inc.
3 Island 15kl
Gravenhurst, Ontario
This 4 bedroom Kahshe Lake cottage is uniquely designed and just waiting for a new owner to put their stamp on it. Featuring 4 bedrooms (with potential and drawings for a 5th) and 1 full bath over 3 levels. Architecturally intriguing and extremely private, this boat access cottage is located only 2 mins from two different marinas and just 90 mins from the 401. The lot is about .7 of an acre with 115' of frontage with no visible neighbours on either side, you have the opportunity to keep it that way by purchasing the vacant lot next door(MLS #X11912825)and use this cottage while you plan your dream build. With North exposure you get the sun on the dock all day as it rises to your right and sets to your left with clear views down the channel both ways. Some recent utility work has been done including new sewage pump and lines, new Uv treatment system, hot water tank and pressure tank. There is an unfinished space in the cottage that does need TLC, affording the opportunity to make this 456 sq ft. area into a primary suite, rec room or whatever suits your needs. The lot is fairly elevated but the Cottage sits close to the water and has large decks front and back. Available immediately to enjoy this summer! Book your showing today and see what this one of a kind opportunity entails. (id:49269)
Royal LePage Lakes Of Muskoka Realty
15kl2 Kahshe
Gravenhurst (Wood (Gravenhurst)), Ontario
Now is the time to get planning your wonderful island retreat on sought after Kahshe Lake. This large vacant parcel features over 2 acres and a whopping 360' of shoreline frontage. The land is gentle from the waters edge and could offer a building site with no stairs to the water! It is well treed, super private and easy to access. The current owners have taken steps to make development easier including installing a transformer and construction hydro panel ready for the submersible supply line to connect. Spend time on the property right away in the well built bunkie with deck (and outhouse) while you plan your dream cottage. The shoreline has a stunning granite point that affords views down the lake both East and West for all day sun! Enjoy an evening lakeside campfire and spend your days floating in the sun, all only a 2 min boat ride from either Denne's Marina or Rockhaven Inn. This is the one! (id:49269)
Royal LePage Lakes Of Muskoka Realty
3732 Alderwood Street
Ottawa, Ontario
This stunning 3-bedroom, 2-bathroom home is packed with updates and ready for you to move in! The bright and spacious living area features large windows that let in tons of natural light, complementing the neutral tones and hardwood floors throughout the main level. The kitchen is a showstopper with sleek granite countertops, updated cupboards, and plenty of space for cooking and entertaining. Downstairs, there's a cozy kitchenette and a fully renovated basement with pot lights and modern flooring. Both bathrooms have been completely overhauled with granite countertops, ceramic tiles, and updated fixtures, giving them a fresh, spa-like feel. The exterior shines, too, with a new driveway (2024), and a spacious deck for outdoor living. Located in a central spot, this home is just 15 minutes from any hospital, grocery store, and shopping! Close to kids parks, and surrounded by great schools. With a separate entrance, its also perfect for multi-generational living or potential rental income. Dont miss out on this gem! **** EXTRAS **** alarm system installed in the house with motion door sensors (id:49269)
Exp Realty
60 High Street
Barrie, Ontario
Welcome to The Underhill Home, named after its original owner, this family home exudes elegance & charm. On a spacious private lot, its location offers convenience with Barrie's downtown stunning waterfront and accessibility to the highway for seamless commuting. Meticulously preserved, this residence maintains its original allure with exquisite hardwood floors, walnut wainscoting, French doors & classic light fixtures. Seamlessly blending old-world charm with modern sophistication, it has been updated, featuring custom kitchen with Sub-Zero oversized Fridge & Wolf Oven Range. The home offers 4 spacious bedrooms, each equipped with large closets. Basement offers ample storage, a laundry room & an incredible theater room that's been soundproofed & insulated. Stepping outdoors is like entering a private fairytale, enveloped in stunning landscaping, from front to back. A sprinkler system maintains the lush grounds, while a brand-new heated, inground saltwater pool invites relaxation. Breathtaking gardens and mature trees complete this idyllic picture. The RM2 zoning allows for various potential business and/or residential uses. A definite must-see and QUICK CLOSING AVAILABLE for those seeking a harmonious blend of history and contemporary luxury. (id:49269)
Keller Williams Experience Realty Brokerage
232 Queenston Road
Niagara-On-The-Lake (104 - Rural), Ontario
232 Queenston Road is a picture-perfect 3+ bedroom & 2 bathroom home set on a country property with expansive views of farmland & vineyards, with a creek & ravine running along the left side! The location is perfect for those looking for a quiet wine country haven, while being incredibly close to all amenities - most notably The Outlet Collections Niagara, White Oaks, a quick hop over to the highway and very quick accessibility to St. Catharines and Niagara Falls. This absolutely darling home has been lovingly referred to as Willow Creek and is well maintained with cozy character, built-in bookshelves, large windows, and hardwood floors! A Large deck and covered patio take full advantage of the incredible views and add to the enjoyment of the well-landscaped property which has irrigation & lighting. The lower level is yours to add even more value to this special property and offers a full walk out to the backyard and is where you will find an outdoor covered patio. The large shed is perfect for potting/workshop and adds additional storage capabilities. This property is serene and private. As an investment property or home to call your own, at this price point it is an unbeatable opportunity to own a Niagara on the Lake address and enjoy all that it has to offer! (id:49269)
Mcgarr Realty Corp
10 - 353 Queen Street W
Toronto (Waterfront Communities), Ontario
Situated In The Heart Of The Queen West, This Large 617-square-foot 1-Br, 1-Bath With Office/Den Is Newly Renovated, Spacious, And Quiet In One Of The Most Vibrant Neighborhoods In The City. The Suite Includes A Dishwasher, Laundry, Plenty Of Natural Light & Excellent Storage. Its Fabulous Neighbourhood Offers Various Retail Shops, Great Restaurants, And Cafes At Your Doorstep. A Short Commute To Some Of Toronto's Best Amenities & Parks. **** EXTRAS **** Fridge, Stove, Hood Fan & Dishwasher. Washer & Dryer. All Elfs. (id:49269)
Psr
610 - 100 York Boulevard
Richmond Hill (Beaver Creek Business Park), Ontario
Prestigious office space on the 6th floor, combination of offices, meeting rooms, and open space. The building offers transit at your doorstep as well as easy access to a large variety of restaurants, cafes, and other amenities. Ample free parking. Amazing skyline views of richmond hill. Term can be extended direct with landlord. Floor Plan Attached. Original Lease Till Oct 31, 2028. Office Furniture Negotiable. **** EXTRAS **** Rent $6,948.26/ Monthly (Include Tmi & Hst ), Lease Term To Oct 31, 2028. (id:49269)
Bay Street Group Inc.
200 - 406 North Service Road E
Oakville (Iroquois Ridge South), Ontario
Renovated corner office condo unit, clean and bright. 7 Private Offices & Boardroom and kitchen. Two washrooms within the Unit. Also open office area for desks etc. Offices are glass units with windows with soft close sliding doors letting in lots of natural light. Furniture available as well. Good parking availability. Allows many uses. Close to Trafalgar Road and QEW. Self contained unit. Electronic door lock at entrance. Signage at Boulevard and also at Building entrance. **** EXTRAS **** Legal Desc. Cont'd: Pt Lot 8 Pl M14, Pts 2 to 13 20R9779, as in schedule A of Declaration H447271; Oakville (id:49269)
Coldwell Banker Integrity Real Estate Inc.
11 Stennett Drive
Georgina (Keswick North), Ontario
Discover this stunning, brand-new home in the sought-after Keswick North neighborhood, perfectly situated near Woodbine Ave. and Church St. (Postal Code: L4P 1J5). Never occupied and move-in ready, this property offers modern elegance, spacious living, and premium features through out.The home boasts 4 generously sized bedrooms: the primary bedroom includes dual walk-in closets and a luxurious 5-piece ensuite. Bedrooms 2 and 3 share a 4-piece bathroom and each feature a walk-in closet, while Bedroom 4 comes with its own private 4-piece ensuite and walk-in closet.The finished basement provides additional living space, ideal for recreation or a home office.The property includes brand-new appliances for your convenience, ensuring a seamless and stylish lifestyle.Located in a family-friendly area with excellent schools, parks, and easy access to trails and Lake Simcoe, this home offers a perfect blend of comfort and community. Don't miss the chance to make this pristine property your new home! (id:49269)
Century 21 Heritage Group Ltd.
Bsmt - 657 Pharmacy Avenue
Toronto (Clairlea-Birchmount), Ontario
Witg permit, Newly renovated Basement unit, bright and spacious unit with all new kitchen, cabinet, beautiful countertop and all brand new appliance, gas stove with powerful oven. **** EXTRAS **** wide egress window, fire resistant building material etc, for safe and comfortable living. 1 or 2 parking spots can be provided upon negotiation. (id:49269)
Keller Williams Empowered Realty
1395 Costigan Road
Milton, Ontario
Welcome to this spacious and comfortable Freehold Townhome in sought after Clarke in Milton! Inviting double door entry into open concept layout featuring formal living space, big kitchen and combined dining. 3 generous sized bedrooms with windows that bring in tons of natural sunlight. Primary boasts 2 walk-in closets and full private ensuite! Professionally Finished Basement with extra living space is perfect for entertaining, working from home or relaxing with family. 2 car parking on the driveway!! Fully Fenced yard, Stainless steel appliances, Granite counters, backsplash, Elegant and modern light fixtures, Pot Lights throughout the home, Freshly painted. Next to parks, great schools and all essential amenities. Very quiet, family friendly neighbourhood. Fantastic location and Great Value! Stainless Steel Fridge, Stainless Steel Stove and Range Hood, Stainless Steel Dishwasher. Washer & Dryer. Garage door opener with remote. CAC. Light fixtures. California shutters. Rough-in central vac. (id:49269)
RE/MAX Real Estate Centre Inc.
51 Waterside Drive
Carleton Place, Ontario
Welcome to 51 Waterside Drive! Step inside to discover a bright and spacious bungalow with a walkout basement! The main floor boasts two bedrooms, complemented by two full bathrooms, including an exquisite ensuite featuring a lavish soaker tub and a sleek walk-in glass shower. The upgraded gourmet kitchen is equipped with high-end appliances, a gas range, and a convenient walk-in pantry. Off the kitchen is a covered deck looking out to the trail, a great place to relax or Barbeque. Embrace the tranquility of the outdoors from your walkout basement. Perfect for entertaining, the basement features an additional bedroom, a versatile office space, and a spacious rec room. Conveniently located in the coveted Stonewater Bay neighborhood, this home backs onto the scenic Mississippi Riverwalk Trail. From here, you are just steps from schools, parks, gyms, amenities of McNeely Avenue, and a short drive or bike ride to Carleton Place's historic shopping district. (id:49269)
Real Broker Ontario Ltd.
2762 Tenth Line Road
Ottawa, Ontario
Welcome to a prime opportunity in Orleans - a spacious building lot zoned RU, perfectly tailored for those with entrepreneurial aspirations. This unique property not only provides the perfect canvas for your dream home, it also offers an unrivaled level of privacy, as there are no neighbors around the property. Embrace the serene surroundings and enjoy the peace. The absence of near by neighbors ensures a quiet and peaceful atmosphere, creating an environment conducive to both relaxation and focus. Take advantage of the great exposure the property offers, allowing your home business to thrive in a visible and accessible location. Whether you envision a studio, office, or workshop, this lot provides the space and versatility to turn your entrepreneurial dreams into reality. (id:49269)
RE/MAX Absolute Realty Inc.
107 Mississippi Road
Carleton Place, Ontario
Fully Renovated 2-Bed, 1-Bath home in the heart of Carleton Place. This beautifully renovated, second-floor, semi-detached home offers a modern and inviting living space with easy care vinyl flooring throughout and an abundance of natural light. The open-concept living and dining areas flow seamlessly into a brand-new kitchen featuring stainless steel appliances, sleek quartz countertops, and ample cupboard space and drawers for all your storage needs. The two generously sized bedrooms each offer plenty of closet space, and the updated 4-piece bathroom has been tastefully renovated with modern finishes. Enjoy plenty of outdoor space, plus convenient driveway parking for 2 cars and a single-car garage. Located in a prime area, this home is within walking distance of downtown Carleton Place and all the amenities the town has to offer. The home is still undergoing final renovations and will be available for occupancy on January 15th, 2025. Tenant is responsible for hydro. Credit check, references, proof of employment/income and completed application are required. (id:49269)
Royal LePage Team Realty
3159 8th Line Road
Ottawa, Ontario
Amazing opportunity to have your own farm! Enjoy peaceful country living on this approx. 99.02 acre property. Must be seen to be appreciated. Boasts cleared pastures, hardwood bush, 2 ponds, assorted wildlife like deer. Multiple outbuildings - detached oversized garage, barn, large storage shed, grain bin, smaller sheds. Charming 150+ yr old barn which could be restored and a solid 3 bedroom, 1 bath bungalow with many updates. Updates include - siding/insulation (19), foundation excavated/waterproofed (02), electrical, plumbing, light fixtures, refrigerator/stove (23) & more. Lower level has a rough in for an additional bath. A stunning property, bring your boots and take a walk, you will fall in love with it. Perfect spot to start your own farm or just enjoy nature at its best. Too many fantastic features to list Come take a look. Property includes two parcels (see photos). This piece of paradise is within the City of Ottawa, in the friendly community of Metcalfe. (id:49269)
Royal LePage Team Realty
243 Johnston Avenue
Toronto (Lansing-Westgate), Ontario
""Live, Build, or Renovate! Discover the potential of this prime 40 x 130 ft with clear backyard south lot in the prestigious Yonge & Sheppard neighbourhood! This property boasts a finished basement with a separate entrance. Property surrounded by multi-million dollar homes.Whether you're planning to build your dream home while earning rental income from tenants, or seeking a prime investment opportunity in the heart of the city, this property offers it all!""Enjoy the convenience of being within walking distance to ravines, tennis courts, great schools, shopping, restaurants, Yonge Street, TTC, and easy access to Highway 401. **** EXTRAS **** Tenants are willing to stay with income opportunity of $3,364 per month (id:49269)
Harvey Kalles Real Estate Ltd.
1270 Maple Crossing Boulevard Unit# 705
Burlington, Ontario
TRULY ONE OF A KIND! If you're thinking of downsizing without compromising space and comfort, then this unit is perfect for you! Experience the all inclusive resort style living, with upscale amenities, all in a prime location in this fabulous, well maintained and secure premium condo building. One of the largest units in the building with a unique layout that is sure to satisfy all your needs. This exceptional condo community offers a first-class urban lifestyle with on-site superintendent, 24-hour security with just 3 blocks from the waterfront, and perfectly positioned for conveniences. The Palace offers every amenity imaginable, including a recreation centre with exercise room, sauna, squash courts, pool, tennis courts & rooftop terrace, party room with kitchen, hobby room, plus an additional laundry facilities. Perfect for entertaining, enjoy bbq under the gazebos, and guest suites for your out of town friends and family and loads of visitor parking. All nestled in the core of vibrant Burlington with a multitude of amenities at your doorstep, with short stroll to the lakefront, Spencer Smith Park, downtown shops, restaurants, Mapleview Mall, and trendy Burlington downtown core including the performing art centre and the art gallery, with easy access to the hospital, GO Station, highways and so much more! This unit comes with 2 owned underground parking spaces #171 & U15 providing you with peace of mind & convenience. As well, an owned locker # 198 offering rare and coveted storage solutions. Say goodbye to laundromat trips with convenient in-suite laundry facilities. The monthly condo fee covers all utilities: heat, hydro, water. Please allow 24 hours for offers. Include a probate clause & schedule B. All rooms sizes are approximate provided by seller. Flexible closing. (id:49269)
RE/MAX Escarpment Realty Inc.
610 - 1369 Bloor Street W
Toronto (Dufferin Grove), Ontario
Amazing Location! Rarely offered, highly sought after area! Don't Miss Out on This Open Concept, Updated Bachelor Condo with easy commute to Union and Pearson. Subway, TTC, Bloor GO Station and UP Express are just steps away. this updated unit offers ensuite laundry, lots of storage including large locker, balcony overlooking pool. Close to Shopping, Restaurants, Walking Trails, High Park, the Junction. Incredible investment opportunity with lots of growth in this trendy area. Great Building! Amenities Including An Outdoor Pool, Dog Park, Sauna, Theatre and Workout Room! Come and Enjoy all this area has to offer and enjoy the Beautiful Sunsets from your own Balcony. **** EXTRAS **** Outdoor Pool, Sauna, Gym, Visitors Parking, BBQ Lawn Area, Dog Park, Picnic Area, Library, Theatre, party Room, Overnight Security, Pets allowed with some restrictions. Parking Spots periodically available for rent. (id:49269)
Exit Realty Hare (Peel)

