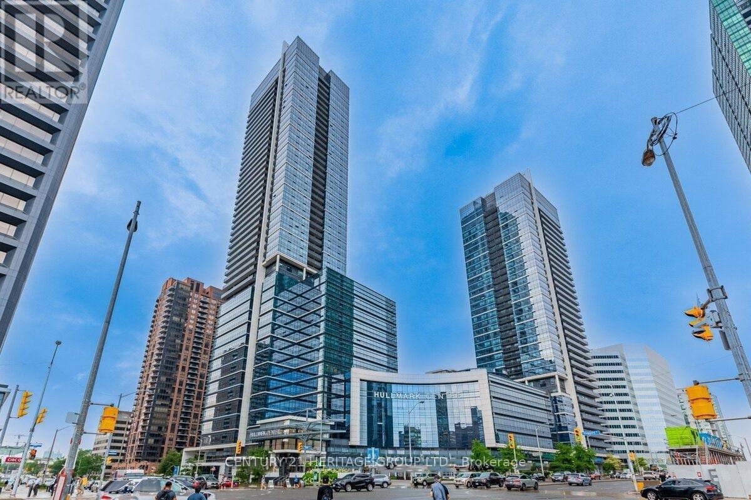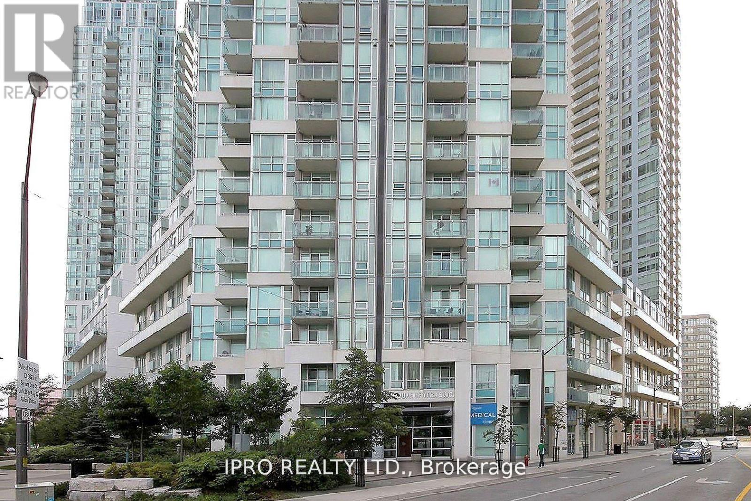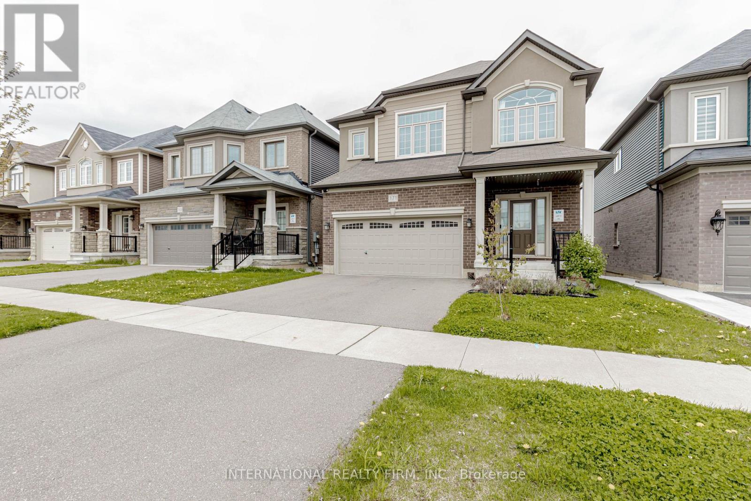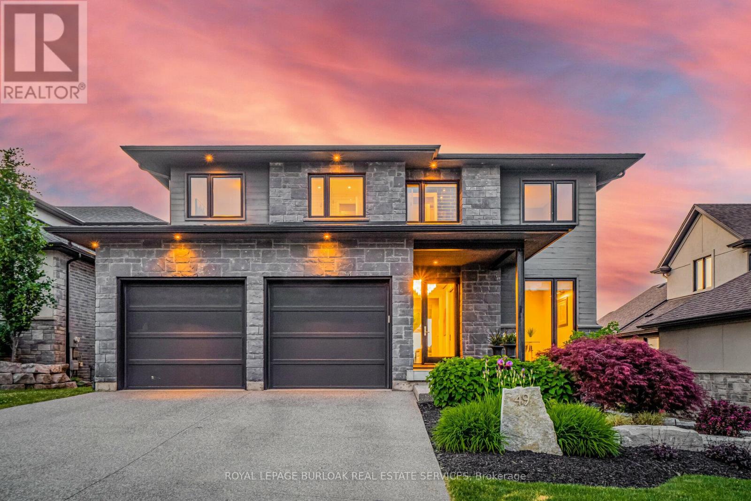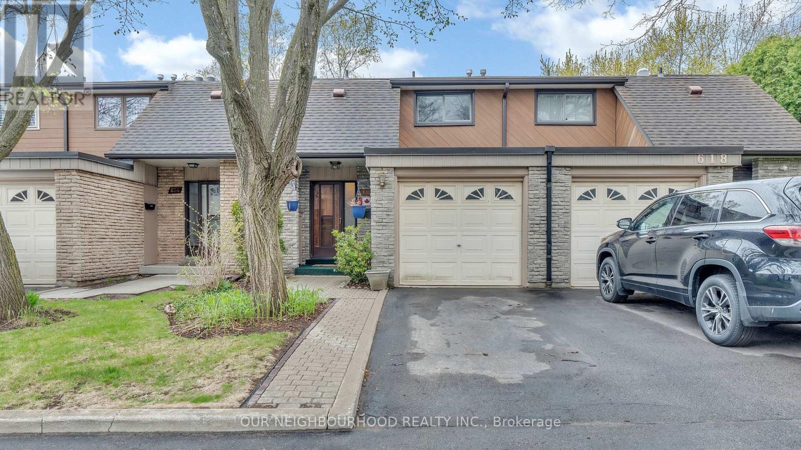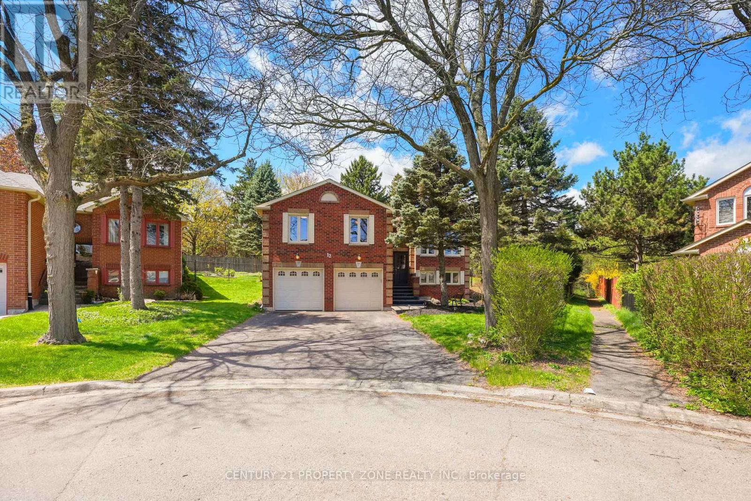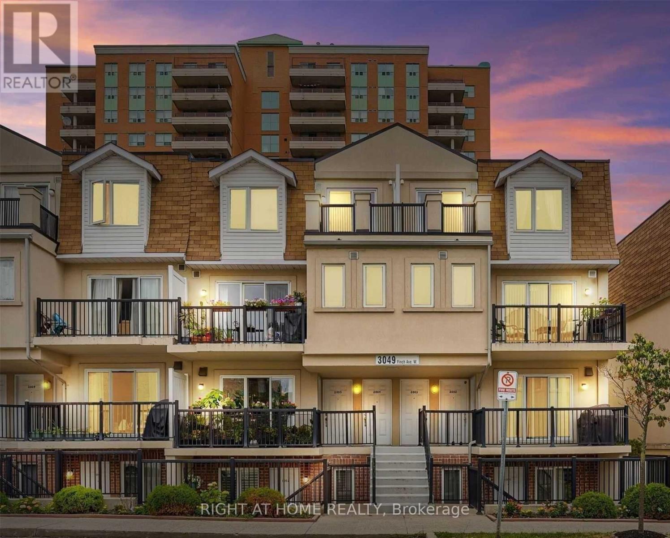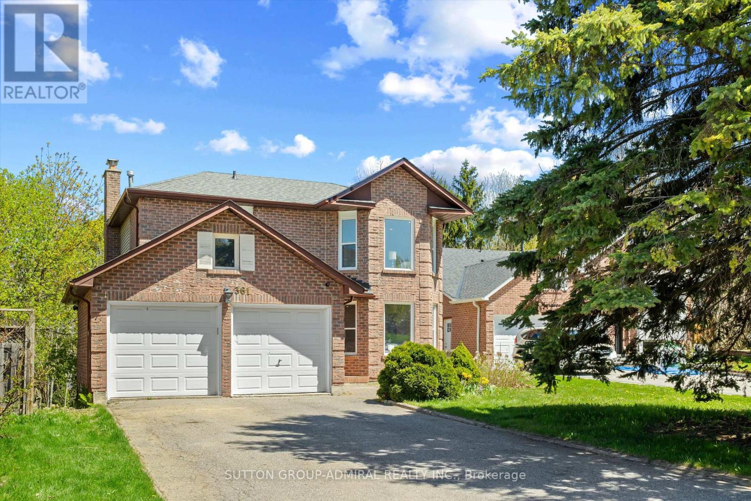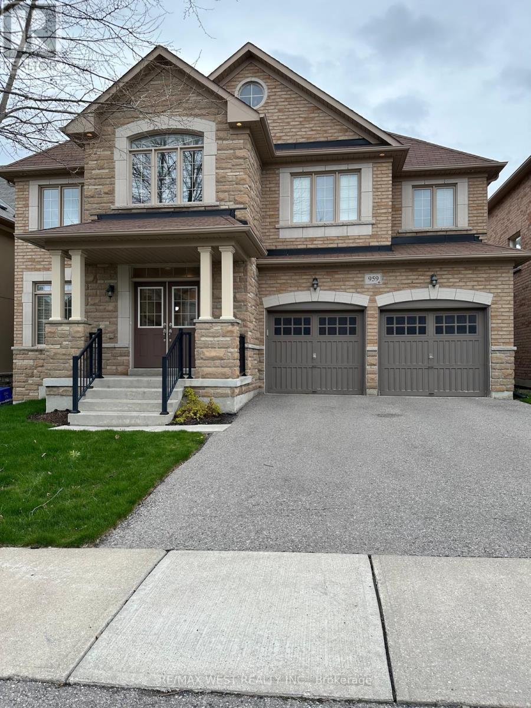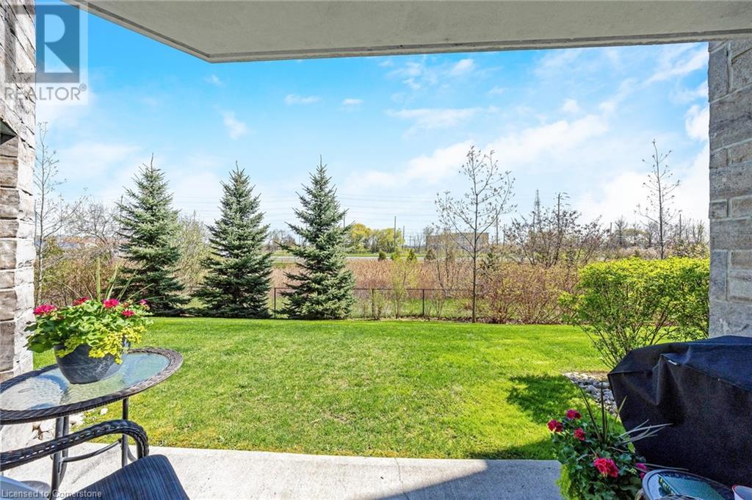21 Brownscombe Crescent
Uxbridge, Ontario
Nestled on a quiet crescent and backing onto scenic green space, this lovingly maintained and extensively renovated 2,472 sq ft family home is being offered by the original owners. Just 450 metres from both elementary and secondary schools, it's perfectly situated for growing families. The main floor welcomes you with warm hardwood floors and a thoughtfully designed layout. The kitchen features maple countertops, a concrete centre island, and an open-concept flow into the cozy family room highlighted by incredible countryside views. A formal dining room with a stylish board and batten accent wall, a practical office nook, and a convenient main-floor laundry room complete the space. Upstairs, the spacious primary suite boasts serene views of the green space, a walk-in closet, an additional double closet, and a fully renovated, spa-like 5-piece ensuite. Three more generously sized bedrooms all with double closets, offer ample space for family or guests. The finished basement is a true retreat, featuring a large recreation area with a bar, gym space, a second family room, a bedroom, and a full 3-piece bathroom ideal for entertaining or extended family stays. Enjoy peaceful evenings in the screened-in porch on the back deck, perfect for relaxing throughout spring, summer, and fall. Don't miss your chance to own this exceptional home in a family-friendly neighbourhood with unbeatable views and space to grow. Updates: topped up attic insulation and spray foam insulation in basement 2014, shingles 2018, maple counters and concrete island 2020, smoothed ceiling in kitchen and family room/potlights installed 2023, soffit, eaves and facia 2023, front hall tiled 2023, heat pump(furnace) 2024, engineered hardwood in basement 2024, primary ensuite 2025. Ensuite glass and some replacement window glass to be installed in next five weeks. (id:49269)
Royal LePage Frank Real Estate
2536 Bracken Drive
Oakville (Wm Westmount), Ontario
Nestled in the heart of Oakville's desirable Westmount neighbourhood, this meticulously maintained 4+1 bedroom, 3.5 bathroom home exudes charm and sophistication. Its inviting curb appeal is highlighted by manicured landscaping and a welcoming front entrance, setting the tone for the elegance found inside. Upon entering, you're greeted by 9-foot ceilings, a gorgeous upgraded staircase and plenty of natural light. Beyond the open concept living and dining areas you will find the recently renovated kitchen, which flows seamlessly into the family room. Being both beautiful and functional, the bright white kitchen features quartz countertops, marble backsplash, High end stainless steel appliances and plenty of cabinetry. The oversized sliding doors to the backyard patio draw in an abundance of natural light, while offering an extension to outdoor living for the warmer months. California shutters adorn the windows, and rich hardwood flooring extends throughout the two upper levels, adding warmth and sophistication. Upstairs, the primary suite offers a serene retreat, complete with a walk-in closet and an ensuite bathroom featuring a large soaker tub and walk-in shower. Three additional spacious bedrooms and a full bathroom provide ample space for family and guests. The finished basement offers even more living space, including an additional bedroom, a full bathroom with in-floor heating, and a comfortable living area. Parking is convenient with an attached single-car garage and two additional driveway spaces. Other recent updates include, furnace 2021, A/C 2018, roof 2018, Kitchen appliances 2019. Ideally located, this home offers proximity to top-rated schools, lush parks, and scenic walking trails. Residents enjoy easy access to major highways, the Bronte GO Station, and the Oakville Trafalgar Memorial Hospital. The neighbourhood is renowned for its vibrant community spirit and abundance of amenities, making it one of Oakville's most desirable places to live. (id:49269)
Royal LePage Burloak Real Estate Services
24 Riding Mountain Drive
Richmond Hill (Jefferson), Ontario
A Must See Cozy Gorgeous Magnificent Forest Bridge Home Built By Forest Hill Homes. 2500 Sq Ft. Open Concept Layout, Lots Of Upgrades. Dark Hardwood Flooring Throughout Main Floor,9 Ceiling, Tale Cabinets, Oak Stairs . Granite Counter Top Huge Family Room With Fireplace ,5Pc En Suite In Master Bedroom With Walk In Closet And 2nd Floor Laundry And More! (id:49269)
Homelife/future Realty Inc.
607 - 4789 Yonge Street
Toronto (Willowdale East), Ontario
Modern fully furnished office space at the Hullmark Centre, right at Yonge & Sheppard for lease! - In the heart of North York's most busy and popular area! Open-concept Corner unit with incredible views! 1159sf space includes 3 private offices plus an open area and Kitchenette. Modern 12 foot ceiling with built-out floor plan suitable for multiple use. Public washrooms on every floor. Grand lobby with 24 hours concierge and security. Plenty of underground public parking. Direct underground access to 2 line Subway stations, connected to Whole Food Supermarket and Rexall Pharmacy on ground floor. Quick Drive To Highways 401/DVP/404. Ready to move in and don't miss this great opportunity! (id:49269)
Century 21 Heritage Group Ltd.
55 Adanac Drive
Toronto (Cliffcrest), Ontario
LUXURY CUSTOM SMART HOME! Welcome to 55 Adanac Dr located in a prestigious neighborhood where ultra modern luxury meets unmatched convenience! Step into this brand-new, never lived-in detached home, a rare gem featuring cutting-edge design and smart technology that redefine luxury living in today's era. Boasting approx 5,000 sq ft of thoughtfully designed space, this expansive home offers an open-concept living and dining area, along with a versatile, separate family room with decorative wall that's perfect for entertaining, ideal for larger families. Enjoy the convenience of six parking spots with no sidewalk. Soaring 10' ceilings & floor-to-ceiling windows flood the space with natural light & offer stunning, unobstructed views. Chef's Dream designer kitchen cabinetry with ample storage, LED lights, sleek waterfall island with breakfast bar, full-size hidden pantry, Built-in professional oversized appliances 66" fridge/freezer, 48" gas cooktop, 1,000 CFM range hood perfect for preparing aromatic dishes. Warm 3000K lighting fixtures, pot lights throughout create a cozy, inviting ambiance, while custom designer wood accent walls add a dramatic WOW factor. 2nd floor with 9' ceiling, enormous skylight fills the upstairs with natural light, Four spacious bedrooms with ensuite bathrooms and custom closets. Convenient 2nd floor laundry room. The true showstopper primary suite features, private balcony to enjoy fresh air and sunlight dual custom His & Hers closets. Luxurious ensuite with heated flooring, glass standing dual showers, vanities, soaker bathtub, smart toilet seat for personalized comfort. Heated flooring in all bathrooms, garage, front entrance. A Potential fully finished legal walkout basement has 9' ceilings. An in-law suite with personal recreation room, wet bar, ensuite with heated flooring throughout ensuring year-round comfort. Professionally designed landscaping by Terra Stone driveway paver with glass railing wooden deck & much more to explore! (id:49269)
Homelife/miracle Realty Ltd
Cityscape Real Estate Ltd.
513 - 3939 Duke Of York Boulevard
Mississauga (City Centre), Ontario
10 +++ Custom Luxury, Updated Absolutely Splendid Elegant Loft In The Iconic Award Winning City Gate-1 At Sought After Downtown Mississauga Location Next To Celebration Square. Sleek And Modern Super Functional Layout W/ Open Concept Living And 9' & 18' Ft Soaring Ceiling. Spacious Primary Bedroom And A Large Den, Lovely Modern Kitchen W/Quartz Counter, Custom Tile Backsplash And W/BI SS Appliances. Luxury Modern Bathrooms And Stacked In-Suite Laundry. Premium Laminate Plank Floors And Modern Tile Floors in Bathrooms/Laundry. Meticulously Maintained The Iconic City Gate-1 At The Premium Mississauga Downtown Location Offers All Modern Amenities W/24 Hrs Concierge/Security. Walk To Cafes, Shops, Clubs, Events. School, Parks, Square One, Celebration Square, YMCA, Central Library, Sheridan College, Living Arts Centre. School, Daycare And Transit Only Steps Away! $$*** Super Functional Modern 1 BR + Den, 2 WR Premium Luxury Loft W/Incredible Luxury Condo Facilities! Hydro Included In The Rent. Vacant Unit, Available for Quick Occupancy**$$*** New Immigrants And Students Are Welcome! ***$$*** (id:49269)
Ipro Realty Ltd.
171 Bilanski Farm Road
Brantford, Ontario
Partially furnished - Move-in ready - 4 Bedroom, 3 Bathroom Bright And Spacious Home In a Great Location. Minutes Away From Hwy 403 & All Amenities. S/S Appliances | Very functional layout . Its Best For Family Who Are Looking For A Great Neighborhood and good community to live in Brantford (id:49269)
International Realty Firm
49 Kenmir Avenue
Niagara-On-The-Lake (St. Davids), Ontario
Escape to this lavish retreat located in the prestigious St. Davids area. This luxurious home offers a break from the city hustle, inviting you to indulge in tranquility and sophistication. No expense spared in creating this custom-built 4bdrm,5 bath estate home. Over 4,100sqft boasting high-end finishes throughout. Grand entrance, adorned with Italian marble, features 9 ceilings on the main floor w/private office. A gourmet chef's kitchen, w/professional-grade built-in appliances, custom cabinetry, pantry, & island/breakfast bar open to dining area. The exquisite great room w/marble feature wall, gas FP, and in-floor/in-direct lighting. Wall-to-wall sliding doors lead to 12x40 stone/glass deck, offering incredible north views. The second level boasts 3bdrms each w/WIC & ensuites. Revel in the comfort of the primary suite, 10 vaulted ceilings, custom WIC, luxurious 6pc ensuite, dual vanities, designer soaker tub & shower. Lower level is an entertainer's dream w/theatre, wine cellar, wet bar w/keg taps & 4th bdrm w/ensuite. A full W/O leads to an outdoor patio w/built-in Sonos, 6-seater MAAX spa tub, & Trex decking w/privacy screening. Enjoy the convenience of a 2-cargarage. Professionally landscaped yard w/in-ground irrigation. Surrounded by famed, picturesque vineyards, historic NOTL Old Town & 8 different golf courses within a 15-min drive. Easy access to QEW, HWY 405 & US border completes this perfect city escape. (id:49269)
Royal LePage Burloak Real Estate Services
38 Oak Ridge Boulevard
Belleville (Belleville Ward), Ontario
Welcome to easy living in the desirable Stanley Park neighbourhood. Whether you're starting out, slowing down, or somewhere in between, this beautifully maintained Staikos-built all-brick bungalow offers space, comfort, and flexibility for every stage of life. Located in the sought-after east end, Stanley Park is known for its peaceful streets, mature trees, and sense of community just minutes to schools, parks, shopping, public transit, and the hospital. Inside, a spacious foyer opens to formal living and dining rooms, while the eat-in kitchen flows into a cozy family room with patio doors to the deck and fenced yard. A main-floor pantry (formerly laundry) still has plumbing and wiring in place, easily converted back or the perfect set-up if you need two laundries in the home. The primary suite offers privacy at the rear of the home, complete with a walk-in closet and ensuite. Two more bedrooms and a full bath complete the main level. Downstairs, discover in-law potential with a private entrance from the garage, large recreation room, den/office, two additional bedrooms, full bath, and plenty of storage. Set on a reverse pie-shaped lot with mature trees and established gardens, this is a home you will love coming home to. (id:49269)
Royal LePage Proalliance Realty
7 - 1248 Guelph Line
Burlington (Mountainside), Ontario
Nestled in a highly sought-after neighbourhood, this beautifully maintained 3-bedroom, 3-bathroom townhouse offers a blend of comfort, convenience, and modern elegance. Boasting a thoughtfully designed layout, the home features a bright and spacious main level with freshly painted walls and high-quality finishes throughout. The well-appointed kitchen seamlessly connects to the inviting living and dining areas, creating an ideal space for both relaxation and entertaining. Upstairs, the primary suite impresses with ample closet space and a private en-suite bath, while two additional bedrooms offer versatility for family, guests, or home office needs. A standout feature is the fully finished walkout lower level, providing additional living space and easy access to the outdoors & garage. Complete with all window coverings, this home is move-in ready and meticulously maintained, promising a stylish and comfortable lifestyle in a fantastic location. Don't miss this exceptional opportunity! (id:49269)
Our Neighbourhood Realty Inc.
616 Forestwood Crescent Crescent
Burlington (Appleby), Ontario
Welcome home to this inviting three-bedroom condo townhouse, perfect for families seeking comfort, space, and a serene environment. Located in a quiet neighbourhood, this home offers the ideal setting for making cherished memories. Step inside to a bright and welcoming living and dining room combination, where loved ones can gather for meals, celebrations, and cozy movie nights. There's a custom oak kitchen with lots of room for everyone. The main bathroom features solo tubes for added light. The mornings will be a breeze for the whole family. The spacious deck provides the perfect spot for outdoor funwhether its enjoying a summer BBQ, sipping morning coffee, or watching the kids play. A secure garage offers convenient parking and storage for bikes, sports gear, and everything a busy family needs. With nearby parks, schools, and shopping just minutes away, this home offers both peace and convenience. (id:49269)
Our Neighbourhood Realty Inc.
3060 Perkins Way
Oakville (Jm Joshua Meadows), Ontario
Brand new, never lived in executive 4 bedroom/4 washroom Townhome With A Double-Car Garage, located in a prestigious Upper Joshua Creek, built by Primont. About 2000 sq ft above grade plus an unfinished basement for additional storage space. Beautiful High ceilings throughout: 10 ft smooth ceilings on 2nd floor, rare 12 ft ceilings in bedrooms 2 and 3, 9 ft ceilings on ground level ensuite bedrooms and 3rd level primary bedroom. Bright Open Concept Living/Dining areas with a large modern Kitchen, a functional central island. Dining Room has direct Access To an oversized Wooden Deck. Convenient In-Law Suite On ground Level with 3 piece ensuite. Spacious Master Bedroom Large Walk-In Closet. Window coverings to be installed. Minutes to a variety of amenities, Parks, trails, Public transit. Easy Access To Major Highways 403, 407, And QEW. (id:49269)
Mehome Realty (Ontario) Inc.
12 Archer Court
Brampton (Snelgrove), Ontario
Stunning Bungalow in the Highly Coveted, Prestigious Stonegate Community on an Expansive Pie-Shaped Lot! This beautifully designed home boasts an exceptional layout featuring a generous living and dining area, along with a bright, open-concept kitchen that flows seamlessly into the family room complete with a cozy fireplace and picturesque views of the mature, oversized, and ultra-private backyard. The spacious primary suite is a true retreat, offering a luxurious 5-piece ensuite and direct walk-out to a private deck ideal for enjoying your morning coffee in peace. Two additional well-appointed bedrooms and a stylish main bath complete the main floor of this exceptional home. (id:49269)
Century 21 Property Zone Realty Inc.
1492 Rose Way
Milton (Cb Cobban), Ontario
Welcome to this well maintained, close to new townhome available for lease from the highly sought-after neighbourhood of Cobban. This stunning 3-bedroom, 2.5-bath home features a generous floor plan with 9 ft ceilings on the main floor, creating an open bright atmosphere. Has open concept main floor kitchen and combined with Great room. Kitchen Boasts Large cabinets, Breakfast Area & W/O To Backyard.. The home features direct access from the garage, providing added convenience. The primary suite features a luxurious ensuite bathroom featuring a stand-alone soaker tub and a separate shower. Additionally, on this level, you'll find two generously sized bedrooms offering plenty of room for family or a home office. Don't wait on this one! (id:49269)
Century 21 Green Realty Inc.
2006 - 3049 Finch Avenue W
Toronto (Humbermede), Ontario
Live at Harmony Village! Convenience Meets Comfort! Check out this bright and airy 2-bedroom unit with a great open-concept layout and two full-length private balconies perfect for morning coffee or evening unwinding.You cant beat the location: TTC right outside, future LRT, close to York University, Humber College, shopping, parks, and more. If you drive, you'll love being just minutes from Highways 400, 401, and 407 super convenient for getting around.Underground parking and a locker are included, too! Whether you're a first-time buyer, student, or looking for a great rental property this one checks all the boxes. (id:49269)
Right At Home Realty
5 Emily Street
Brampton (Northwest Brampton), Ontario
LEGAL BASEMENT 2 BEDROOM APARTMENT || 4 +2 Bedrooms 4 Washrooms Fully Detached In Most Desirable And Newer North West Community of Brampton. Legal Second Dwelling with Separate Entrance 2 Bedroom Basement for rental income. Detached home Very Bright & Upgraded!! 4 bedrooms on upper level. Primary bedroom with ensuite washroom and Large Walk in Closet!! Close To All Amenities* Few Minutes To Parks, Library, Plaza Highway 410 & Community Centre. Open concept and ideal for relaxing or entertaining guests - a Very practical layout designed for modern living This detached is located in a rapidly developing neighborhood with easy access to new schools, parks, groceries, dining and public transportation. Garage Access to the Home. Separate Laundry Upper level and Basement Ideal Home For First Time Buyers or Investor || This home welcome you with its eye catching landscaping. Do Not Miss This Great Home with Income Potential in Prime Location!!!!Must Be seen!!!!Very Motivated Seller!!!!! (id:49269)
Homelife/miracle Realty Ltd
95 Ferncliffe(Basement) Crescent
Markham (Cedarwood), Ontario
***Basement Only *** Close To High Ranked Schools, Ttc & Yrt, Costco, Home Depot, Lowes, Walmart, No Frills, Parks, Golf Course, Amazon Fulfilment Centre, Canada Post, And Abundance Of Businesses Along Markham Rd & Steeles. Entrance from the front Door, Separate Entrance on the Right Door inside. (id:49269)
Homecomfort Realty Inc.
118 - 4620 Highway 7 Avenue
Vaughan (East Woodbridge), Ontario
Welcome To Suite 118! This Main Floor Suite is Newly Painted include Two Large Size Bedrooms with Two Bathrooms this Suite is approximately 1200 sq ft. Large Kitchen with Breakfast Bar Over Looks Dining Room that can accommodate Large Dining Table... Opens to Family Room with Walk Out to A Covered Private Terrace facing the Garden At The Rear Of This Quiet Building. In The Heart Of East Woodbridge, Ambria Residences Exudes Floor To Ceiling Elegance And Simplicity. Granite Counter Tops, Stainless Steel Appliances, 2 Walk In Closets, Primary Bath, Extra Large Double Vanity With 2 Sinks & A Corner Soaker Tub. (id:49269)
Venture Real Estate Corp.
361 Harewood Boulevard
Newmarket (Bristol-London), Ontario
Fully Renovated Home with Legal Walk-Out Basement & Premium 62' Frontage!Welcome to this stunning, move-in-ready detached home offering 3+1 bedrooms, 4 bathrooms, and a 2-car garage, situated on a rare 62-foot wide lot with desirable east exposure. Every detail has been meticulously renovated top to bottom with permits, including a fully legal walk-out basement apartment, ideal for hassle-free rental income.Over $150,000 has been invested in high-end renovations and permit approvals, making this a perfect opportunity for first-time buyers or savvy investors looking for a mortgage helper.The layout offers bright, open-concept living spaces and modern finishes throughout.Conveniently located just minutes from GO Transit, top schools, scenic parks, and shopping, this home checks all the boxes for comfort, lifestyle, and long-term value (id:49269)
Sutton Group-Admiral Realty Inc.
959 Ernest Cousins Circle
Newmarket (Stonehaven-Wyndham), Ontario
This beautiful detached 4-bedroom home is situated in a peaceful, well-established neighborhood. Abundant natural light fills the interior through large windows, With Large Kitchen And Extra Size Family Room With Fireplace, Dark Hardwood Floor. (id:49269)
RE/MAX West Realty Inc.
183 Frank Endean Road
Richmond Hill (Rouge Woods), Ontario
Located In Rouge Woods One Of The Highest School Zone Demand Area, Face To The Park With Breathtaking View, Walking Distance To Richmond Rose P.S. & Bayview Secondary High School, Close To Parks, Community Centre, Shops, 404 & Go Station.Double French Door Entrance,Open Concept Eat-In Kitchen W/ Quartz Counter-Top,Professional Finished Basement Rec. Room, Home Office And 3 Piece Bath. Deck In Backyard! (id:49269)
Homelife Landmark Realty Inc.
1470 Main E Street Unit# 109
Milton, Ontario
PRIME EAST END LOCATION - FACING GREENSPACE and RAVINE! Welcome All Commuters, First-Time Home Buyers, Investors and Those Wanting to Just Simply Life: Beautiful condo conveniently situated in Milton’s east end with easy access to highways, public transit, and schools. This carpet-free ONE BEDROOM + DEN unit boasts 940 SF and features a wonderful OPEN CONCEPT floor plan. The eat-in kitchen features stainless steel appliances, under-cabinet lighting, pantry, upgraded granite counters, tile backsplash and a breakfast bar overlooking the dining and living room. It also features French doors to the GARDEN-VIEW TERRACE, which feels so open and spacious - a rare offering! The primary bedroom is large enough to accommodate a king-size bed, has a walk-in closet, TWO LARGE WINDOWS and blackout drapes (for your Sunday morning sleep-in!). The den has French doors, a deep closet and could easily be used as a SECOND BEDROOM or home office. Laundry is conveniently located in the 5-piece bathroom which offers double sinks, an upgraded granite counter and additional tall cabinet for more storage. This unit features first floor access - convenient for visitors and unloading groceries! Being on the EAST side of town, this complex is in a PRIME LOCATION for commuters as it offers easy access to the 401, 407 and Pearson International Airport, public transit and the Milton GO station. Steps to restaurants, shops, Timmy's, Starbucks, grocery, Milton Centre for the Arts, Leisure Centre and library. The unit comes complete with one OWNED UNDERGROUND PARKING SPACE and a lockable storage locker. The building amenities include a car wash station, club house, gym, party room and ample visitor parking. It's time to finally SIMPLIFY your LIFE! (id:49269)
RE/MAX Real Estate Centre Inc.
81 Shellamwood Trail
Toronto (Agincourt North), Ontario
In A High Demand North Agincourt Area This Beautiful Fully Detached 4 Bedroom Home Is Nestled In A Quiet Family Neighbourhood. A Stunning & Rare Oversized Reverse Pie Lot Which Spans 92 Feet Wide at the back and features a beautiful inground pool surrounded by custom interlock anda sports pad & A gazebo for shade. The perfect oasis backyard for enjoying & entertaining.Shellamwood Trail is a quiet and safe street. Renovated Open Concept Main Floor Features a Chef's Kitchen with a Huge Island. Family Size Eat In-Kitchen Island. Main floor office perfect for work-from-home or homework. Double Car Driveway & Garage. The 4 bedrooms on the 2nd floor are all very spacious. Primary Bedroom has a large walk-in closet and a 3 piece ensuite. The Basement has a great media room area which is great for watching sports & playing video games.OVER $250,000 spent in improvements and upgrades. *Close To Parks, Schools, Restaurants,Shopping, TTC, Go Train And All Other Amenities. Don't Miss This Rare Opportunity. (id:49269)
Royal LePage Vision Realty
3 Angier Crescent
Ajax (South East), Ontario
Welcome To 3 Angier Crescent Located In The Sought After South East Community of Ajax*Walking Distance To Lakefront Trails & Lake Ontario*This Spacious Detached Home Offers 3 Bedrooms & 3 Bathrooms*Covered Front Porch Into Nice Size Foyer*Open Living/Dining Room Combination W/Hardwood Floors*Powder Room Across The Hall *Family Size, Eat-In Kitchen W/Pot Lights Is Open to And Overlooks Family Room W/Gas Fireplace & Walk-Out to Deck & Yard*Hardwood Floors & Ceramic Floors On Main Floor*Upper Level Offers 3 Bedrooms & Prime Bedroom W/Walk-In Closet & 4 Pce Bathroom W/Soaker Tub & Separate Shower*2nd Bedroom W/Vaulted Ceiling & Palledium Windows*Main 4 Pce Bathroom* 1650 Sq Ft With An Additional 825 Sq Ft In The Basement to Finish Would Give You Approx. 2500 Sq Ft of Total Living Space*Conveniently Located Close to All Amenities-Costco, Smart Center, Walmart, Home Depot, Grocery Stores, Canadian Tire + So Much More!*Schools-Carruthers Creek P.S. & Ajax H.S., John A Murray Park & Parkettes & Minutes to 401*See Walk-Through Video, Slide Show & Picture Gallery Attached*You Won't Want to Miss This Beauty! (id:49269)
Sutton Group-Heritage Realty Inc.




