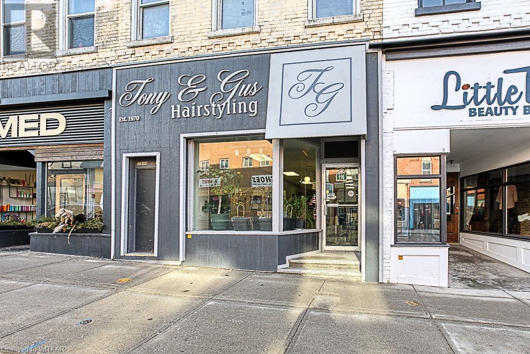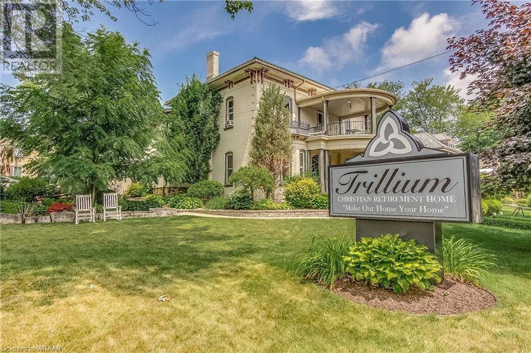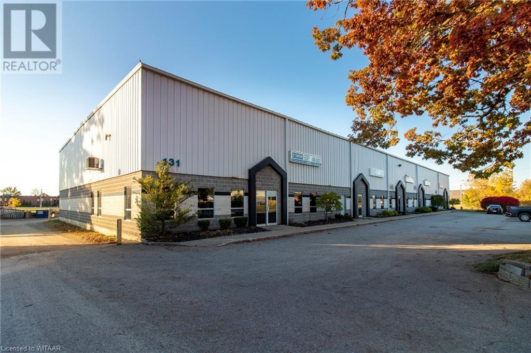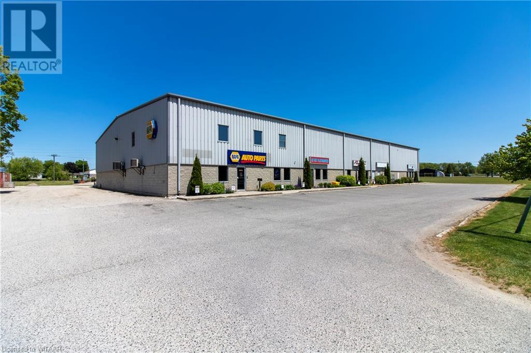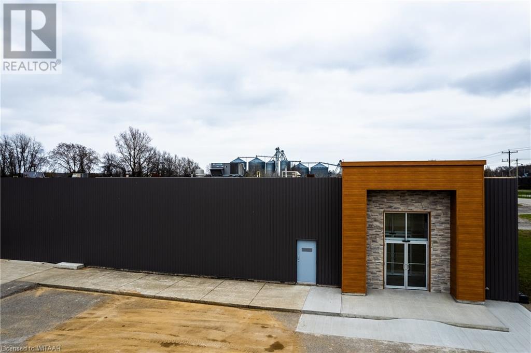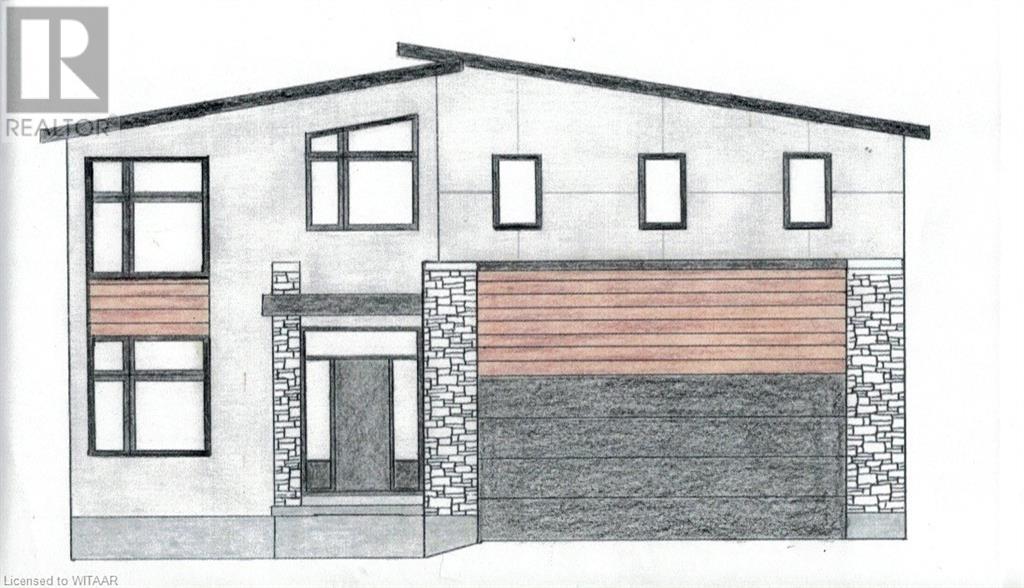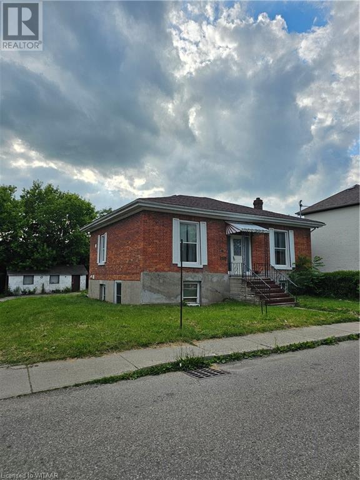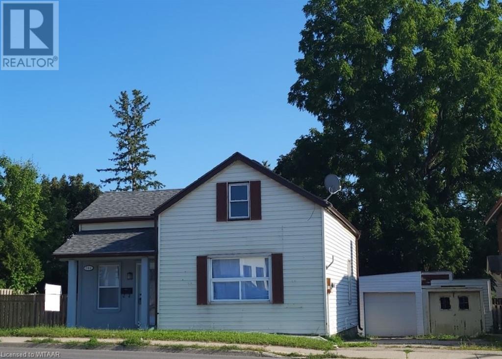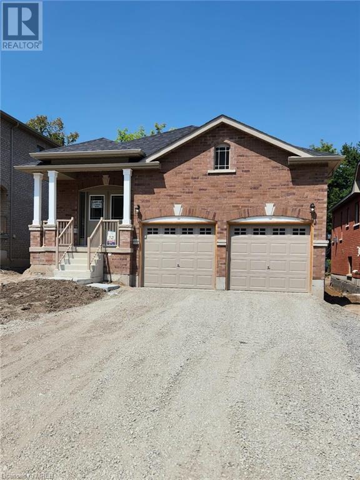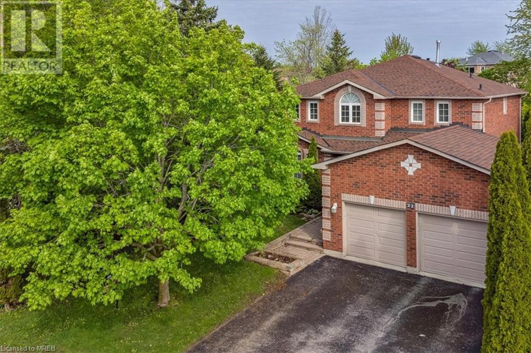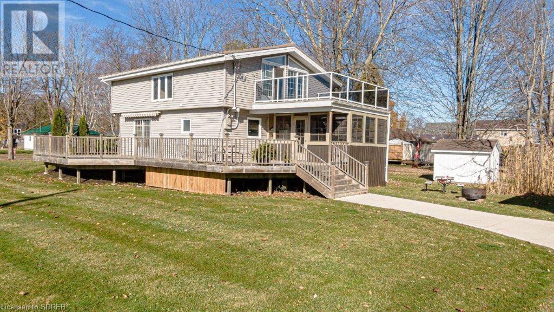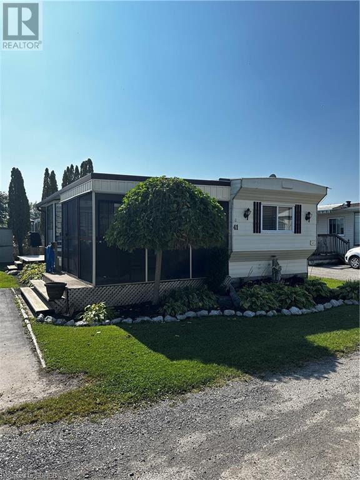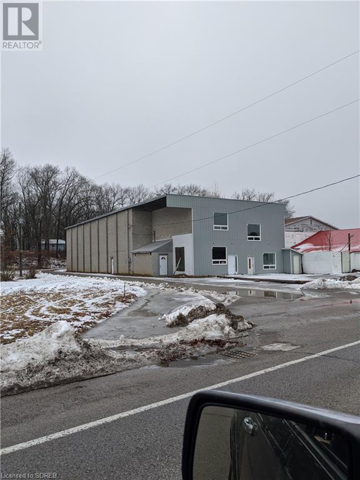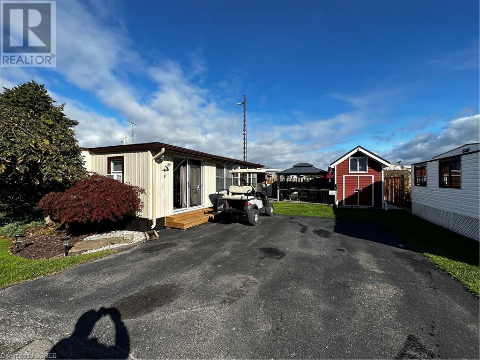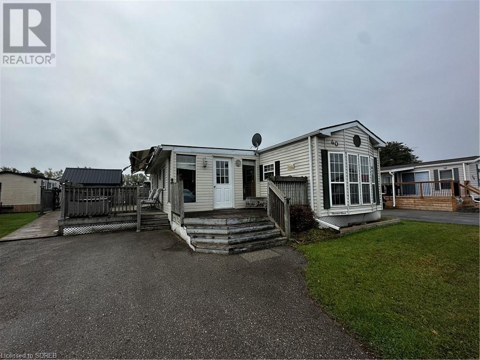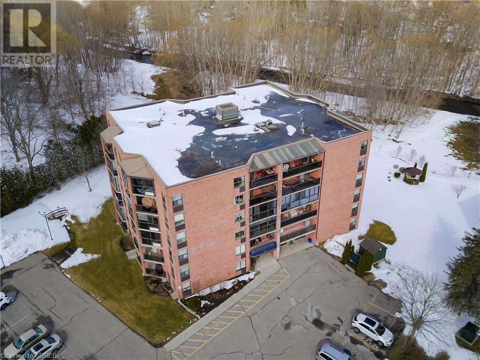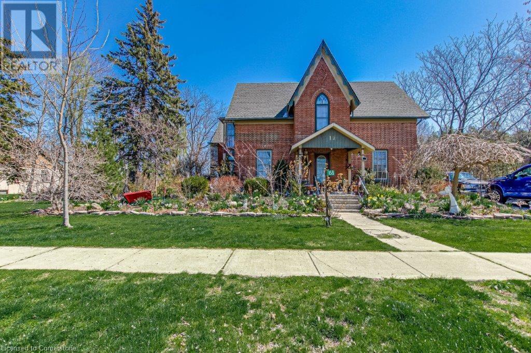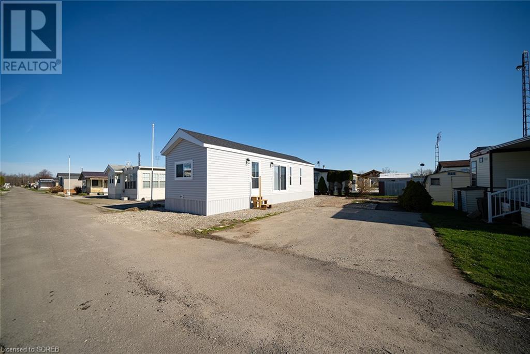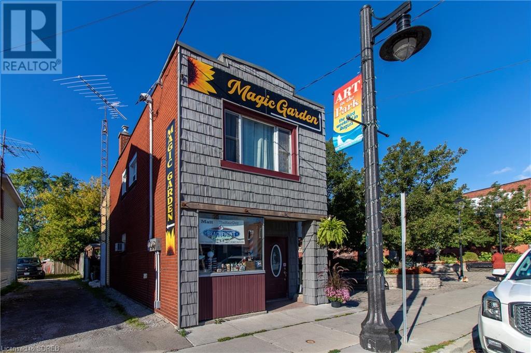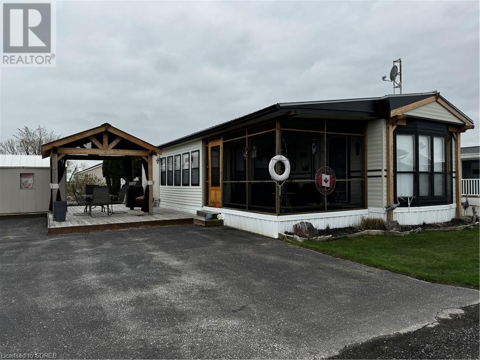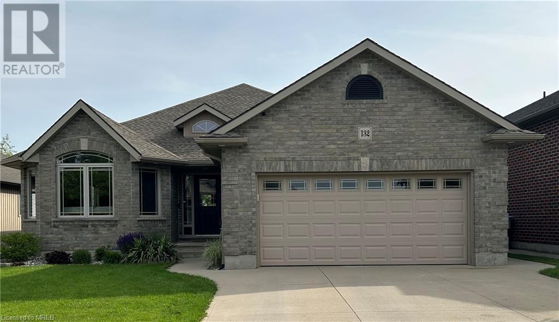116 Thames Street S
Ingersoll, Ontario
LOOKING FOR PRIME LOCATION IN THE HEART OF DOWNTOWN AREA? THIS COULD BE A GOOD INVESTMENT OR IF YOU WANT TO OPEN UP A HAIR SALON IT IS ALL SET UP AND READY TO GO. LOTS OF PARKING ON THE STREET PLUS LOTS OF PARKING AT REAR WITH REAR ENTRANCE WITH NO CHARGE PARKING. ELECTRICAL IS 200 AMP FOR THE WHOLE BUIDING (100) FOR THE SALON AND (100) FOR THE APARTMENT. PLEASE ALLOW 24 HOURS NOTICE FOR ALL SHOWINGS BECAUSE OF UPSTAIRS TENANT AND BECAUSE OF THE SALON THERE ARE TIMES GOING TO BE SCHEDULED TO ALSO COINSIDE WITH THE TENANT IN THE APARTMENT. Upstairs apartment unit pays $650 a month plus utilities - he pays on time and would like to stay renting there if he can. (id:49269)
Royal LePage Triland Realty Brokerage
25 Main Street E
Norwich, Ontario
Looking for an investment with a return with a 7.5% cap rate? This property is operated as a retirement home with 20 beds, main floor kitchen plus an on-site residence for the owners, a car port , ample parking, and substantial upgrades over the past seven years, including a new elevator, fire suppression systems, windows, stand by generator, and much more. This is a building/land sale only. The tenant will sign a 5 year triple net lease with an extension option for a further 10 years. (id:49269)
RE/MAX A-B Realty Ltd Brokerage
131 Townline Road
Tillsonburg, Ontario
Amazing opportunity! Well maintained building with long term stable tenants. The building is approximately 21,600 square feet sitting on 2.185 acres. The two tenants are long term and stable. Both with net leases. Excellent hands off investment! Property can be purchased with adjacent building at 102 Spruce street see MLS#40570345 (id:49269)
Royal LePage R.e. Wood Realty Brokerage
102 Spruce Street
Tillsonburg, Ontario
Rare opportunity! Property must be sold with adjacent building to the North 131 Townline Road MLS#40570360. Combined 39,100 feet on 5.197 acres with long term potential from excess land to expand the existing building. Long term tenants with triple net leases. Pictures are of 102 Spruce Street and 131 Townline Road. (id:49269)
Royal LePage R.e. Wood Realty Brokerage
1444 Bell Mill Sideroad
Tillsonburg, Ontario
20,000 Feet of Industrial space with fully renovated office available for Sublet. (id:49269)
Royal LePage R.e. Wood Realty Brokerage
6 Sycamore Drive
Tillsonburg, Ontario
Build your dream home in Oak Park Estates Subdivision! This fully serviced lot is 52 x 114 ft located in an upscale subdivision close to schools, walking trails and parks. Quick closing available. Special Service Levy has been paid in full by Seller (proof of receipt available). (id:49269)
Century 21 Heritage House Ltd Brokerage
105 Norfolk County Road 30 Road
Tillsonburg, Ontario
NO GINSENG has been grown on this farm. Turn key farming operation with 74 acres total and 63 acres workable located just 10 minutes outside of Tillsonburg. The main 1.5 storey home is approximately 1200 sq. feet with a steel roof, there is also a 24 x 30 detached double garage and two kilns. The main barn is 35ft x 104ft with storage, loft storage, heated shop area plus cold storage. This amazing property also features two top quality Atco Mobile Mining Camps (Bunkies) with over 3,000 square feet each, Bunkie - A includes 16 single bedrooms outfitted with bed, dresser and a desk space. Two separate bathroom areas with a combined 8 sinks, 5 toilets and 5 showers. Common area living space, 4 gas furnaces and a storage room. Bunkie - B has 14 bedrooms, two separate bathroom areas with a total of 7 sinks, 7 toilets, 7 showers, common area space and 4 gas furnaces. Shared drilled well between the two Bunkies was installed in 2019 along with the well for the house. Plenty of outdoor parking. There is an extra large 50 x 100 pond located in the middle of the property for all your farming needs. (id:49269)
T.l. Willaert Realty Ltd Brokerage
108 Graydon Drive
Mount Elgin, Ontario
Distinctive Elegance Meets Modern Design-If you're tired of new homes that all look the same, the Oxford III model by Mountview Homes will be a refreshing change. This stunning property combines the quality and attention to detail you expect with a modern twist. Enjoy your larger lot on the bend while relaxing under the roof of your covered deck. With approximately 2550 sq ft, this spacious floor plan is perfect for families, offering 4 bedrooms, 3 full bathrooms, and a full laundry room upstairs. Luxurious Primary Suite-The primary bedroom is generously sized and features an ensuite bathroom with a custom-tiled shower, roll-top glass door, and double sinks, providing a private retreat for relaxation. Open-Concept Main Floor-The main floor boasts a seamless open concept across the back of the home. The kitchen has a modern flair with flat panel doors and sleek quartz countertops. The living room's feature wall includes a gas fireplace, shiplap, floating shelves, and built-ins on each side, creating a stylish and cozy atmosphere. Functional and Stylish Mudroom-The back mudroom is designed with families in mind, offering cubbies and hooks for backpacks and coats, two closets, a 2-piece bathroom, and stairs leading to the basement, which has great potential for future finishing. All of this is conveniently located near the 2-car insulated garage with included auto openers. Prime Location-Situated in the desirable Mount Elgin Meadowlands subdivision, this home is ideally located between Ingersoll and Tillsonburg, with easy access to the 401 and just around the corner from Oxford Hills Golf and Spa. Customization Opportunity-Purchase early from the drywall stage and make your personal selections to move in just 80 days later. Don’t miss out on the chance to own this distinctive and modern family home. Purchase today and experience the exceptional lifestyle that the Oxford III model offers! (id:49269)
The Realty Firm B&b Real Estate Team
18 Chapel Street
Woodstock, Ontario
Welcome to 18 Chapel Street all you need to do is pack your bags and move in. Enter in your freshly painted home thought the front door into a wide spacious entrance. Infront of you is your spacious dining room for all you family meals. To your right, is your private large living room with plenty of room for entertaining and game nights. On your main floor you will find 2 large bedrooms with a 4-piece main bath. At the back of the home, you will find a lovely sun room prefect for your morning coffee. Downstairs in your basement, you will find your Laundry with plenty of dry storage. Including another kitchen, bathroom and large living room. (id:49269)
Royal LePage Triland Realty Brokerage
764 Dundas Street
Woodstock, Ontario
Fully renovated home with a boastful backyard in downtown Woodstock. Welcome to 764 Dundas street all you need to do is pack your bags and move in. Enter in your updated front door and be welcomed by your modern kitchen , a lovely island awaits your family memories . To your right, is your private large living/dining room accessorized with crown molding and pot lights. On your main floor you will find your master bedroom and impressive 3 piece main bath. Head upstairs to 2 additional bedrooms, your second 3 piece bath and a lounge area to make your own. Imagine beanie bags and pillows, board games and laughter, this space lends itself to your dreams realized. Downstairs' in your basement, you will find a 2 piece bath/Laundry with plenty of dry storage. The large back yard with a deck and shed is perfect for entertaining or maybe even a pool. This space is a true getaway from the city life, right in your own backyard, boasts multiple mature trees, a feature hard to find. You have two driveways with plenty of parking along with a detached garage for your personal needs. (id:49269)
Royal LePage Triland Realty Brokerage
24 Revol Road Road
Penetanguishene, Ontario
Welcome To 24 Revol Road! This Beautiful Detached Home Features 3 Spacious Bedrooms, 2 Full Washrooms With A Very Practical Layout! Double Door Entry Into Spacious Foyer / Den Area. Interior Access To Double Car Garage! Main Floor Laundry! Open Concept Eat-In Kitchen! Tons Of Windows Fill The Space With An Abundance Of Natural Light. Family Room With Sliding Doors Allowing You To Walk Out To The Yard. Tons Of Upgrades Such As Wrought Iron Pickets, A Carpet Free Interior, & New Water Softener! Master Bedroom With Walk In Closet & 4 Piece Ensuite! Unfinished Basement Is Ready For Your Creativity! Features A Rough In For 3 Piece Bathroom. Spacious Rec-Room & Cold Storage. Ample Garage Space & Spacious Driveway With Plenty Of Parking! Rear Yard Is Perfect For Entertaining With No Neighbors Behind. Perfect For First Time Home Buyers & Investors! Dont Miss This Opportunity!Location Location Location! This Beautiful Home Is Situated Amongst 33 Newly Built Homes By Batavia In The Picture Perfect Town Of Penetanguishene. Minutes From Georgian Bay! Close to Parks, Schools, Shopping, And Much More. (id:49269)
Executive Real Estate Services Ltd.
131 South Edgeware Road Unit# 102
St. Thomas, Ontario
Brand New Mixed Use Commercial building plaza at great location with Huge Potential, located from the walking from Highbury Road and the future home of Volkswagen EV Battery Plant. This ground floor Unit has a floor area of 996sq.ft. Building permit is approved. Zoning allows Dental/Medical Office, offices, financial institutions, animal clinics, medical clinics, personal service, day care, fitness, pharmacy. TMI details will be provided later. (id:49269)
Homelife Miracle Realty Ltd
22 Farmstead Crescent
Barrie, Ontario
Extremely private lot siding on to the West Creek trail in the community of Holly. One family owned since constructed in 2000. 2711 Sq', plus approx. 700' finished basement. Large Primary Bedroom Complete With Ensuite & Skylight & Walk-In closet. Roof-2017, Hvac - 2020, Water Softener, Inground Sprinkler System. Main Floor Laundry. Large garage with extra height and back (man) door. R/I Central Vacuum. All Appliances, Basement Fridge, 2 Garage Door Openers, Inground Sprinkler System (id:49269)
Sutton Group Quantum Realty Inc
356 Cedar Drive
Turkey Point, Ontario
Updated 2 Storey, 3 bedroom 2 bath residence with a detached 2 car garage located on a corner lot in the Turkey Point cottage area. Main Floor Laundry. Main Bedroom with patio doors leading to balcony were you have a view of the lake. Sun room on the main floor leading to a large deck. Large landscaped lot, work from your cottage with fibre optics high speed internet. Marina, year round market, restaurants, play park, beach, all within walking distance. (id:49269)
Streetcity Realty Inc. Brokerage
Morrison Realty Ltd Brokerage
92 Clubhouse Road Unit# 41
Turkey Point, Ontario
Immaculate Turkey Point Macdonald Marina mobile home for sale. Private boat slip, gazeboo, back deck, 11 x 10ft screened in porch and the list goes on. Don't miss this opportunity to own a fresh, well maintained mobile home for the up and coming 2024 season! (id:49269)
RE/MAX Erie Shores Realty Inc. Brokerage
72 Hillcrest Road
Simcoe, Ontario
Great exposure on busy Hillcrest Rd. 2 Story building plus full unfinished basement. 12,000 sq ft above grade available to lease. Space can be sorted to smaller uses if needed. See attached list of permitted uses. $3 sq ft annual lease if entire building is needed. Price will vary depending on space needed. Lots of outdoor space available if required also. Building can easily be altered to include garage access doors, ramps etc. Great opportunity! Leasehold improvements can be negotiated. (id:49269)
Century 21 Heritage Group Ltd. Brokerage
92 Clubhouse Road Unit# 33
Turkey Point, Ontario
Pristine trailer for sale in the Turkey Point Macdonald Marina! 684 sqft, 2 bed 1 bath, 1 boat slip and its very own laundry. Trailer has new TPD roof (2023), new steel roof on bump-outs (2022), new roof on sunroom (2022), new memory board in furnace (2020), 60 amp service + hydro at the dock, it also features a 2 year old ductless split with the option to heat and cool. Large deck with gazebo creates perfect vibe to enjoy your outdoor living space. Comes with shed for extra storage. (id:49269)
RE/MAX Erie Shores Realty Inc. Brokerage
92 Clubhouse Road Unit# 40
Turkey Point, Ontario
Unit #40 for sale in the Turkey Point Macdonald Marina. The largest freshwater marina in the country. 2 minutes from sandy beaches, great restaurants, coffee shops, wineries, mtb trails and the list goes on. Features private boat slip, ductless heating and cool, large back deck, storage shed and over 750sqft of livable space. Don't miss this opportunity to own well maintained mobile home for the up and coming 2024 season! (id:49269)
RE/MAX Erie Shores Realty Inc. Brokerage
17 Mill Pond Court Unit# 405
Simcoe, Ontario
Situated at 17 Mill Pond Court, Unit 405 in Simcoe, this 4th floor condo presents an ideal opportunity for comfortable, convenient living. The building features a secured entrance, a welcoming lounge area, a mailbox section, and an event room perfect for gatherings and games, complete with a convenient small kitchenette. Upon entering the unit, a tiled foyer with a coat closet sets the tone for the well-appointed space. Abundant windows throughout the unit invite ample natural light, creating a bright and cheerful ambiance. The living/dining room area and both bedrooms boast stylish vinyl plank flooring, enhancing the contemporary feel of the home. A highlight of the unit is the enclosed balcony, providing a fantastic spot to savor a morning coffee or indulge in a good book, offering a peaceful retreat for relaxation. The modern kitchen features upgraded cabinetry, quartz counters, and space for a small table, along with essential appliances including a fridge, stove, built-in over-the-range microwave, and dishwasher. The spacious primary bedroom offers access to the enclosed balcony, 2 large closets, and a private 4-piece ensuite bathroom, ensuring a comfortable and private retreat. Additionally, there is a guest bedroom and an additional 3-piece guest bathroom. Convenient in-suite laundry facilities are also available down the hall, adding to the unit's practicality. The property's prime location places it in close proximity to amenities, shopping, restaurants, parks, and trails, catering to a convenient and vibrant lifestyle. Furthermore, easy access to Hwy 403 and major centers via a short drive adds to the unit's appeal, offering accessibility to a range of destinations. In summary, this 4th floor unit at 17 Mill Pond Court presents a compelling opportunity for a comfortable and convenient living experience, featuring modern amenities, a bright and inviting interior, and a prime location for a well-rounded lifestyle in the heart of Simcoe. (id:49269)
Progressive Realty Group Inc.
158 Townline Street
St. Williams, Ontario
Step back in time and experience the enchantment of this magnificent 1840-built home. It seamlessly combines old-world charm with modern amenities. Featuring 3 bedrooms, an office, 2 bathrooms, and a Library, it offers ample space. The spacious eat-in kitchen, dining area, and family room are perfect for gatherings. The 9-foot ceilings exude grandeur. With internet wiring, a newer furnace and roof, and central air, it's both functional and comfortable. And the cherry on top? The property backs onto a park, ensuring privacy. Offers are welcome anytime! (id:49269)
RE/MAX Erie Shores Realty Inc. Brokerage
92 Clubhouse Road Unit# 20
Turkey Point, Ontario
Gorgeous 2024 Quailridge park model trailer for sale in the Turkey Point Macdonald Marina. This brand new trailer has it all. The interior features an open concept design with over 9ft vaulted ceilings, luxury LG appliances, gas stove, washer and dryer and large kitchen island. Just under 500 sqft with 2 spacious bedrooms and 1 3-piece bath. Comes with a BOAT SLIP only steps away. The trailer is located on the inside row and has a right of way to walk to the slip. 2024 fees included in the price! Call today, you won't be disappointed!! (id:49269)
RE/MAX Erie Shores Realty Inc. Brokerage
319 Main Street
Port Dover, Ontario
Take advantage of this opportunity to get into the market at a low price and start to make profits in a high-traffic location on the main street of Port Dover. Excellent opportunity to invest or live and work from home. Currently Zoned CBD, 319 Main Street offers a wide variety of permitted uses and is in the perfect location for your start-up or established business. In a high-traffic area, near other businesses. The second floor contains a one-bedroom apartment. (id:49269)
RE/MAX Erie Shores Realty Inc. Brokerage
92 Clubhouse Road Unit# 51
Turkey Point, Ontario
Hot off the press! 3 Bedroom very tidy trailer located at the MacDonald Turkey Point Marina, Lot #51. Don't miss this opportunity to take advantage of the Summer 2024. This trailer has a large deck and gorgeous custom built gazebo for entertaining and also comes with a BOAT SLIP only steps away. The trailer is located on the inside row. It has a right of way walk to boat slip. The fees for the season are $11,763 and the season runs from roughly mid April to mid October and include your boat slip, water and sewage! 2024 Seasonal fees included in the price! Call today makes cottage life very simple!! (id:49269)
RE/MAX Erie Shores Realty Inc. Brokerage
132 Walnut Grove Place
Lucan, Ontario
Beautiful 3+1 bedroom, 3 bathroom bungalow in sought-after Walnut Grove. With its walkout basement and its location backing onto a pond/green space, this home is perfect. The recently updated kitchen boasts new quartz countertops and stainless steel backsplash. The open concept living, dining and kitchen is perfect for entertaining. The main bedroom has a walk-in closet and an ensuite with a large jetted tile shower. Two more bedrooms and a 4 piece bathroom are just down the hall and the main floor is complete with a large laundry room. In the basement, you will find another large bedroom, 3-piece bathroom, an office or den space and a large rec room with a beautiful gas fireplace with a stone surround. From the basement, you can walk right out to your large flagstone patio to the aboveground pool. There is also a nice-sized deck off of the kitchen. (id:49269)
Homefree

