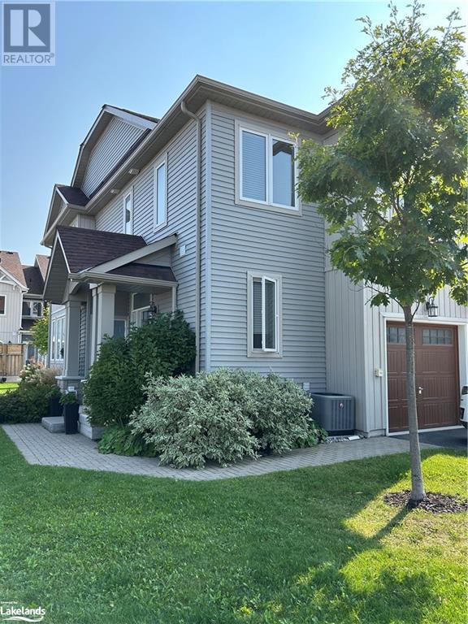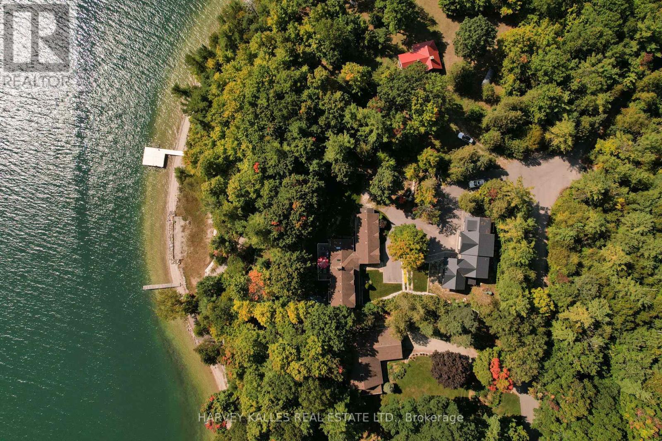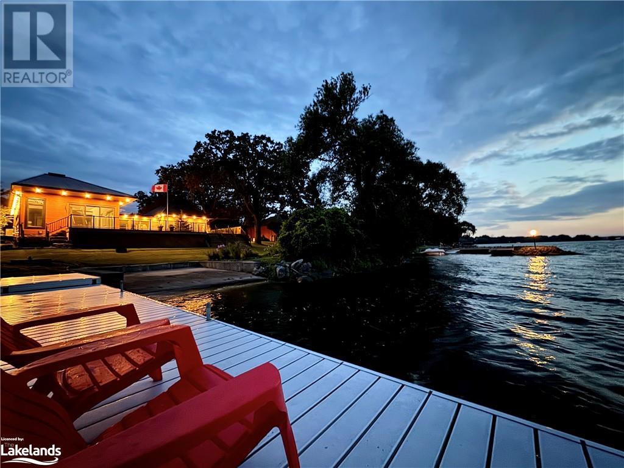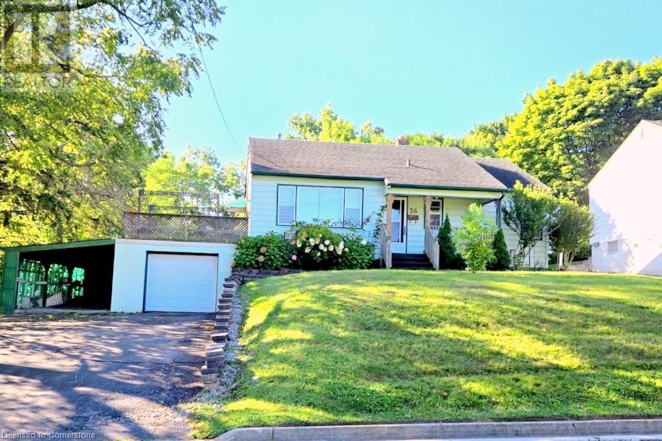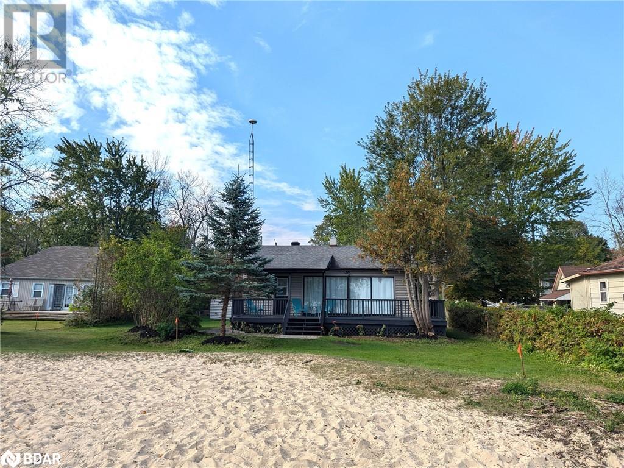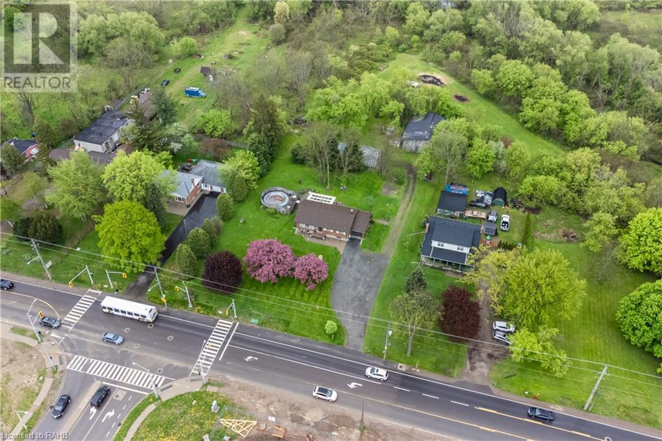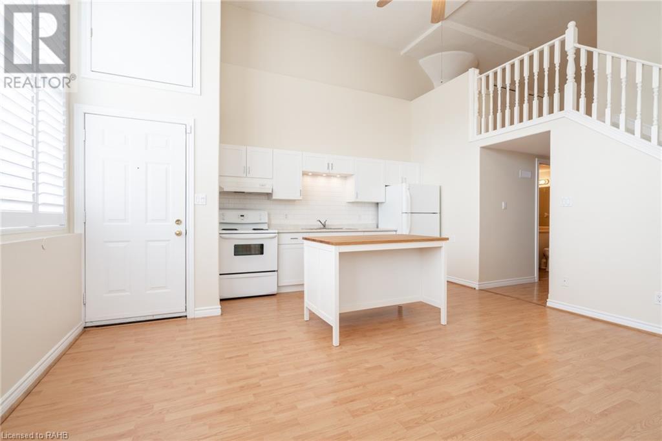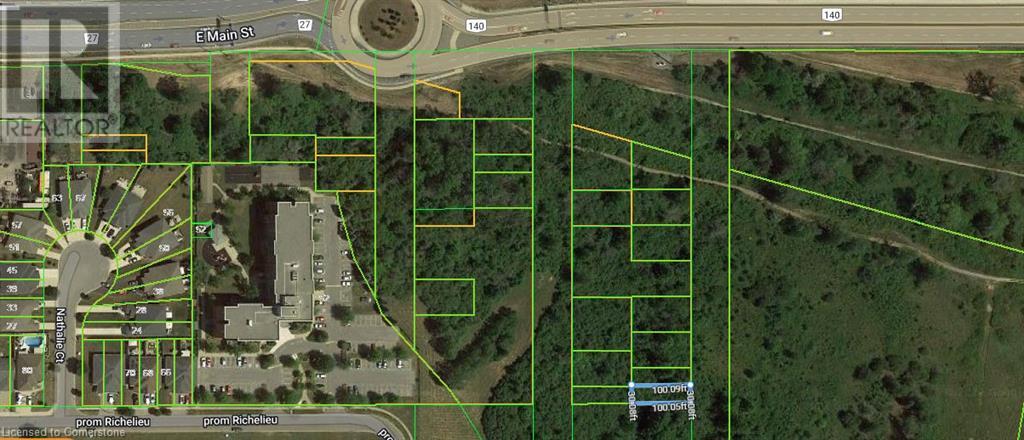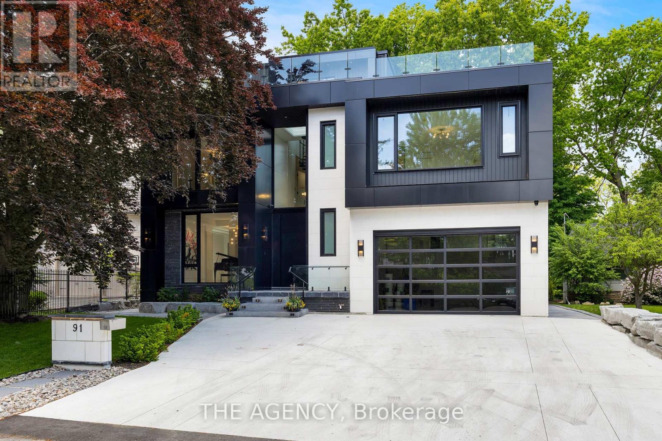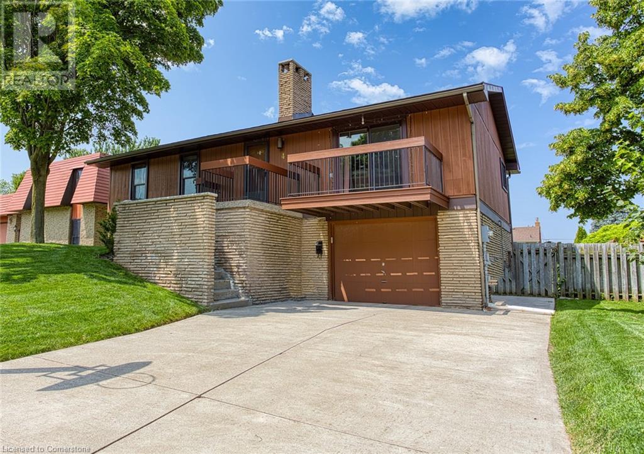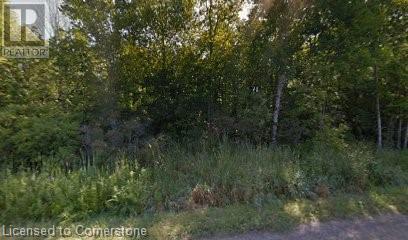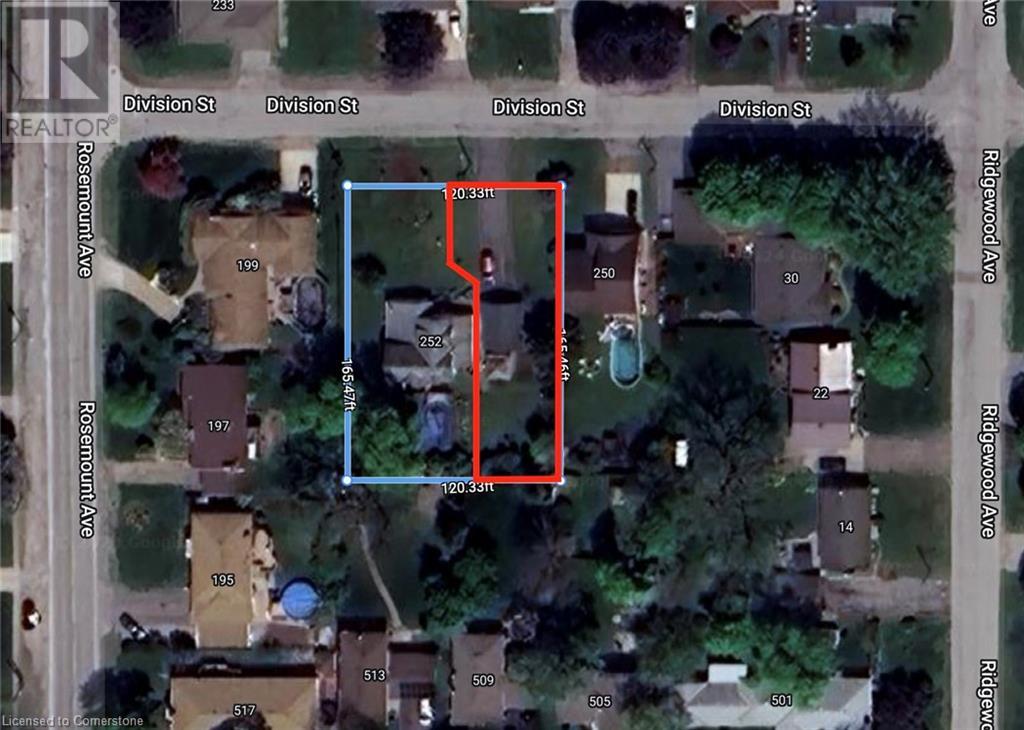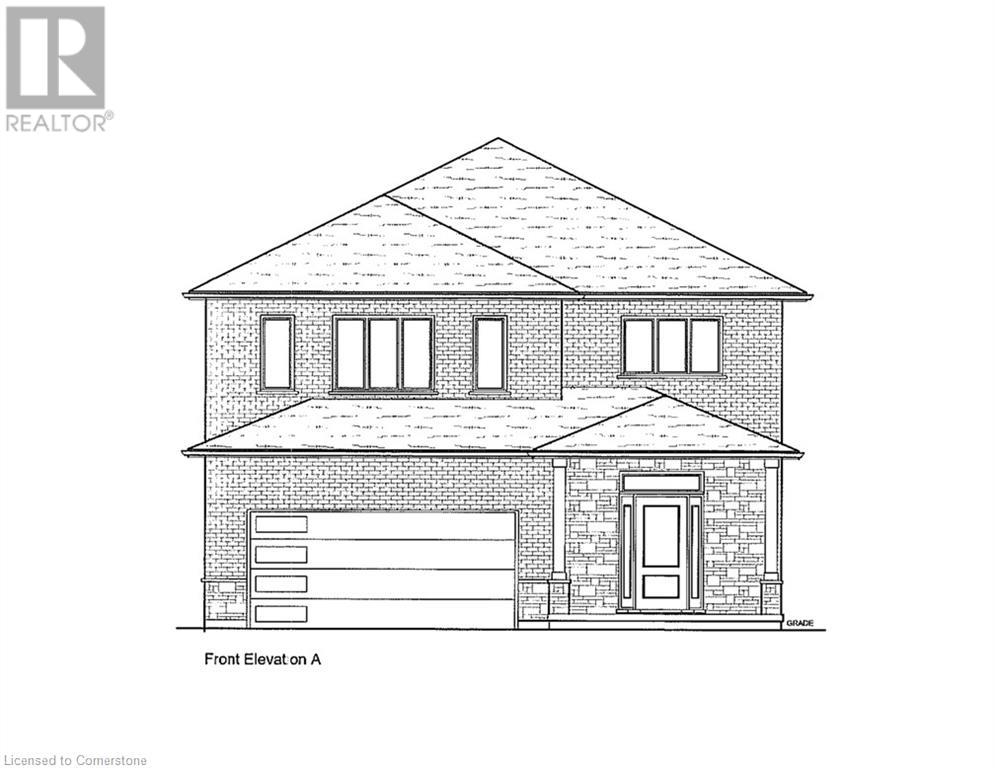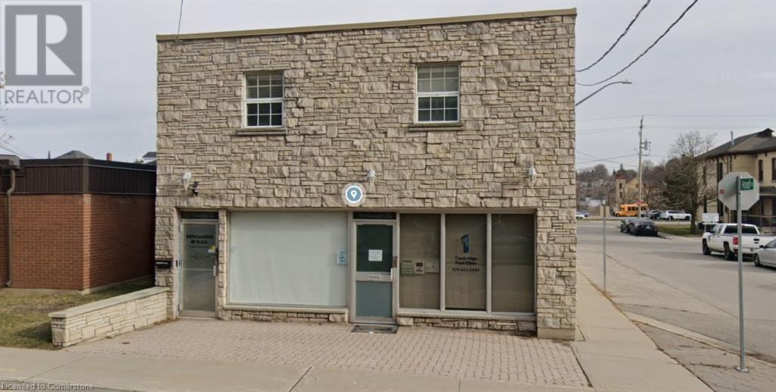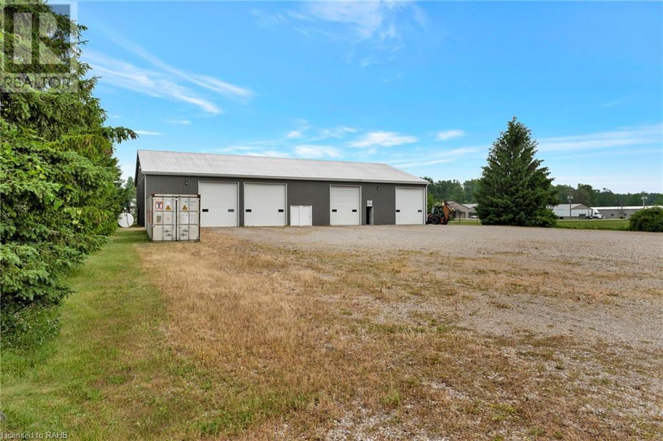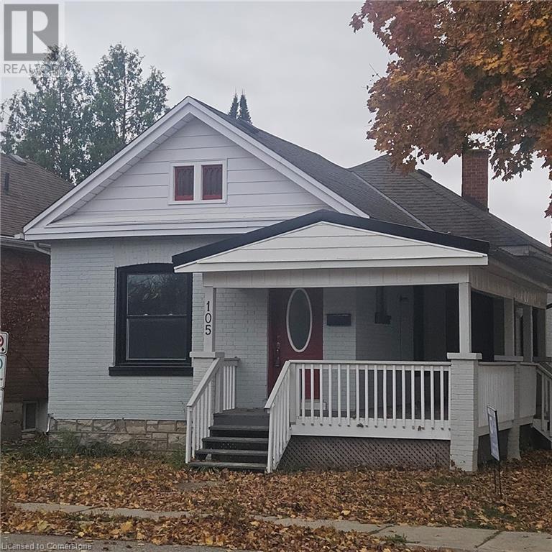7659 Doverwood Drive
Mississauga (Meadowvale), Ontario
Available immediately a 1 bedroom basement apartment in high demad meadowale area. Suitable for a small family or working bachelors. Great schools and access to Lisgar go and close to Highway, Shopping & Public Transit. **** EXTRAS **** Stainless Steel Refrigerator, Stove, Dishwasher, Washer & Dryer (id:49269)
Homelife/miracle Realty Ltd
3 Moira Avenue
Toronto (Clairlea-Birchmount), Ontario
Welcome to this bright and spacious semi-detached home, in the great family neighborhood. Newly renovated. Wood flooring throughout the house, Brand New hardwood flooring on second floor, updated main kitchen, brand new oak staircase, Fresh paint throughout, Practical layout. Main level features is inviting living and dining areas for entertaining. Upper level offers 3 bedrooms with New 4PC washroom. Separate entrance with a finished basement unit that potential extra income or perfect for multi-generational living, long drive way offering ample parking space. Lots of update features, you must see. Don't miss!! This Prime location near schools, parks, shops, and public transit. **** EXTRAS **** 2 Fridge, 2 Stoves, Washer. (id:49269)
Right At Home Realty
503047 Grey Road 12
West Grey, Ontario
Embrace a country lifestyle at this picturesque 15 acre hobby farm in rural West Grey. The property consists of an inviting, recently updated 3 bdrm brick bungalow, a sweet 3-stall barn with tack room & hay storage, and land divided into 3 distinct pasture/paddock areas ideal for keeping horses or small livestock. The charming house is elevated & set well back from the paved road, resulting in a quiet, private countryside setting & providing great views of the ridge & forests to the south. Lovely farmhouse features include wide-plank pine floors, a well appointed kitchen/dining area with large central island perfect for gathering friends & family, lots of natural light & plenty of picture windows framing views of lush pastures & garden. The unfinished basement is clean, dry & well insulated, great for storage or could be finished for more living space + there’s a large storage area in loft space above the garage. Outdoors, you’ll appreciate the 10 year old barn (hydro, 100 amp panel, metal roof, running water with frost valve & trough heater) + lean-to perfect for square bale storage, fenced field & paddock & back field with electric fencing. Hydro runs to a leveled section of the back yard so you can set up the outdoor rink you’ve always wanted, soccer nets, badminton or anything else the kids are into. Enjoy cleared walking trails along the perimeter of the property, through the woods & through the middle of a lovely double fence line. Relax in your own calming retreat surrounded by nature where, on a calm night you can hear loons calling on Tobermory Lake and you’ll be visited by rabbits, deer, turkeys and songbirds. Perfect for those seeking country living without sacrificing proximity to amenities, the property sits between Durham and Markdale just minutes from schools, shops & amenities in either community + close to the outdoor attractions that Grey County is known for – hiking/biking routes, paddling & skiing are all nearby. (id:49269)
Forest Hill Real Estate Inc. Brokerage
Part Lot 14 #9 Haldimand Road
York, Ontario
Fantastic opportunity for developers and investors with this prime~60-acre parcel of land situated adjacent to one of Haldimand County’s most prestigious developments; know as Empire Country Estates, consisting of 41 luxurious multi-million-dollar custom homes. Features stunning vistas, rolling farmland and a creek running through it. With the Provincial Government’s promise to increase housing supply and their goal of building 1.5 million homes by 2031, this parcel offers tremendous potential for a large residential development/subdivision or country estate building-lots in the future. The property is Zoned Agricultural with approximately55 acres currently being used for cash crop, 7 acres of forest and ~222 feet of frontage on Haldimand Rd. 9 with natural gas & hydro available. Fibre optics hi-speed internet is currently being installed throughout Haldimand County. Tenant farmer shall be allowed to harvest existing crop. Located 20 minutes south of Hamilton and the LINC with easy access to Hwy 403/Toronto. Just 10 min south of Binbrook and all amenities. Also, close to 2 golf courses, near the Grand River en-route to Lake Erie. The Buyer is responsible to complete their own due diligence regarding future rezoning, intended future development, severances, and any plan of subdivision. A rare and potentially lucrative investment opportunity!!! (id:49269)
Royal LePage NRC Realty
175 Lot 21-23 Breton Rd
Sault Ste. Marie, Ontario
Multi family development opportunity! 3 lots side by side in a Central location, pie shaped and sitting close to all of your amenities offering an incredible opportunity to build an income generator. Rare find for multi family vacant land. Level lot. Call today for extra info. Potential site plans are available. (id:49269)
Exit Realty True North
1340 Highway 17 E
Sudbury Remote Area, Ontario
Excellent opportunity (NORVIC MOTEL) ** 10 room motel, and owner / manager's apartment; located on hwy 17 Eastbound with easy access *** good opportunity for newcomer/ New immigrant*** to start a business; busy highway 17 traffic. (id:49269)
Royal LePage Signature Realty
2 Lett Avenue
Collingwood, Ontario
Welcome to your new home in beautiful Collingwood, Ontario! This spacious and bright 3-bedroom, 3.5-bath townhome offers the perfect blend of comfort, convenience, and style. Situated in a quiet, family-friendly neighbourhood, this property is ideal for anyone looking to enjoy the best of Collingwood living. Step inside to find a modern open-concept layout, featuring a large living room perfect for entertaining and a sleek, upgraded kitchen with stainless steel appliances, ample storage, and a breakfast bar. The main floor flows seamlessly to a private backyard patio. Upstairs, you’ll find three generously sized bedrooms, including a master retreat with a walk-in closet and an ensuite bathroom. The additional bedrooms are perfect for a growing family, guests, or a home office. Located just minutes from Collingwood’s charming downtown, with its shops, restaurants, and cafes, this home is also a short drive to the scenic Blue Mountain, Georgian Bay, and endless outdoor recreation opportunities. Whether you’re into skiing, hiking, or simply enjoying the local culture, this townhome offers it all. The complex also offers a seasonal outdoor pool, small gym and playground. Don’t miss out on this fantastic opportunity to own a beautiful home in one of Ontario’s most desirable communities. Schedule your viewing today! (id:49269)
Century 21 Millennium Inc.
161 Taggart Lane Unit#b
Westport, Ontario
Benson Lake is home to this unique 17 acre waterfront property. With over 3000 feet of shoreline the mainland portion of the property is a one of a kind Rideau System dream. There is 3 small older cabins on the property built in the 1800's and located right at the waters edge. No water or septic currently onsite, old out house is 1 pc toilet only, and lake water system used previously to service the cabins but is currently disconnected. There is hydro service to the cabins. The shoreline on the mainland is varied but does allow for good swimming from a small dock in most locations. You cannot go wrong and you'll never find anything like it again Road Assc fees only include gravel (id:49269)
Rideau Town & Country Realty Ltd.
5 Trafalgar Drive
Oro-Medonte, Ontario
RARE Waterfront offering on coveted Trafalgar Drive In the Shanty Bay cul de sac boasts some of the finest lake views on Kempenfelt Bay/Lake Simcoe! Ultra private 139 FT of shoreline South Facing landscaped with mature tree canopy and panoramic water views of shoreline and city! Very Rare lower table land offers already approved oversized boathouse (steel piles, armour stone wall and utility rough in already complete). Shallow beach like shoreline and unobstructed lake views as far as the eye can see offer one of the finest waterfront settings ever to be offered. Sunrise to Sunset views and bonus city lights in the distance make for the perfect setting to build your dream home/cottage! Main house provides 4 bedrooms, 3 baths and multiple walk outs to lakeside sitting. Private detached bunkie provides privacy for guests or family and includes kitchenette, bathroom and bed/sitting room. Brand new ICF custom built oversized double story garage, heated with lifts, workshop and massive storage above gives opportunity for extra space/storage and recreational use ""toys"". One of the most convenient waterfront locations with minutes to RVH hospital, quick easy access to HWY 400, shopping, dining, beach, marina, yacht club, theatre, entertainment and Trans Canada walk/bike/snowmobile trails. This is a rare and very special offering not to be missed! **** EXTRAS **** Please inquire for boathouse and garage information (id:49269)
Harvey Kalles Real Estate Ltd.
C3 - 800 Sheppard Avenue W
Toronto (Bathurst Manor), Ontario
Desirable Sheppard Ave Location!!! TTC Bus Stop At Door, Close To Allen TTC Subway, Allen Road/401 within minutes by car. Professional Offices, Medical Clinic, Pharmacy, Tutoring Service, Lawyers, Engineering, Spa Center etc. Private Entrance, Full size Ceiling to Floor Windows, south-facing with all day sunlight. Great exposure with good traffic on Sheppard Ave. Newly renovated, Professionally maintained, turn-key operation. Plenty of free parking on Sheppard. **** EXTRAS **** All utilities are included in the Condo Fees. 2 underground parking spots. 2-full size(disabled) Washrooms. Secured Building, Alarm system in place. (id:49269)
Intercity Realty Inc.
2 Black Knight Road
St. Catharines, Ontario
Welcome to 2 Black Knight Road, located in a desirable North-End family friendly neighbourhood of St. Catharines. This clean and tidy property offers its new owners three bedrooms and two bathrooms, along with a large eat-in kitchen with new countertops and laminate flooring. The basement has a separate entrance and currently has a large rec room and second bathroom. Close proximity to local schools, school bus routes, public transit and shopping make this property very appealing to first time home owner and investors. Make it yours. (id:49269)
Royal LePage NRC Realty
Lot 34 George Mcrae Road
Blue Mountains (Blue Mountain Resort Area), Ontario
Premium Golf Course Estate Lot. Discover an unparalleled opportunity to create your dream residence on an exceptional golf course estate lot. Backing directly on the pristine 5th fairway of the esteemed Georgian Bay Club Golf Course, Lot 34 offers panoramic views of the mountain and is a fully serviced gem, providing convenience and ease with the building process with no monthly common element fees. Development charges have been paid, simplifying your path to your new home. Embrace the luxury lifestyle with proximity to elite private ski clubs, world-class golf courses, Blue Mountain Village, and the stunning Georgian Bay waterfront. Enjoy the nearby charm of Thornbury's boutique shops, gourmet dining, and marina. This is your chance to secure a coveted lot in one of Blue Mountain's most prestigious enclaves. (id:49269)
One Percent Realty Ltd.
454 Mayzel Road
Burlington (Brant), Ontario
Attention first-time home buyers and investors! This charming bungalow, located off New Street and just a short walk from downtown Burlington, offers an exceptional opportunity. The newly upgraded main level features three bedrooms and two full bathrooms, complemented by a modern kitchen with stainless steel appliances and stylish pot lights throughout. The lower level presents income potential with a walk-up basement, separate entrance, and two additional kitchens, providing endless possibilities. Conveniently close to all amenities and only a 15-minute walk to downtown Burlington and Spencer Park, this home is a must-see. Don't miss your chance to own this gem schedule a viewing today! **** EXTRAS **** Additional Laundry hook up in upstairs bedroom closet (id:49269)
New Era Real Estate
657 Haldimand 17 Road
Haldimand County, Ontario
1.35 Acres situated on the Grand River Waterfront on picturesque mature treed lot. Set 500 feet back from the road provides an appealing privacy feature with ideal bungalow style home with 3 bedrooms and 2 bathroom layout. Detached garage/workshop provides storage for all your recreational vehicles and ample parking for guest. Elevated back deck, & gentle sloping topography leading to the grand river water's edge. The flowing interior layout includes 1400sf of main floor living space with emphasis on water views & tremendous potential to make it your own. Loads of oak trim and built-in cabinetry. Sunroom & elevated deck overlooking the peaceful river. Gas and wood fireplaces, natural gas furnace & c/air. Main floor laundry. Enjoy all that the Grand River has to offer with 20 km of navigable water – boat, sea doo, kayak, fish, & embrace all from your backyard. Conveniently located minutes to Dunnville amenities including shopping, parks, schools, restaurants, & more. Easy access to Hamilton, Niagara, 403, QEW, & GTA. Rarely do properties with this lot size, location & overall potential come available. (id:49269)
RE/MAX Escarpment Realty Inc
131 Peats Point Road
Prince Edward County, Ontario
*Four Seasons* New custom built three bedroom home In the heart of Prince Edward County. Over a Hundred And sixteen Feet Of private Waterfront On The Bay Of Quinte. Built To Owners Specifications with No Expense Spared. Mesmerizing Sunsets From Every Vista Of The Home. Gourmet Chef's Kitchen, Overlooking The Expansive Deck, A True Entertainers Dream. Spa Inspired Washrooms, Floor To Ceiling Windows With Walk Outs Allow For Seamless Indoor Outdoor Serenity. Two Second Floor Loft Spaces Host Games Area And Office. Architectural Features, Include Copper Front Doors, A Retractable Kitchen Range Hood, Central Vac, Radiant Flooring Throughout With Secondary Forced Air System, Eight Skylights With Retractable Blinds, Shiplap Siding, Steel Roof, Sprinkler System, Generac Generator, Spacious Reinforced Deck Perfect For Hot Tub, New Forty Foot Dock With Lift, And A NEWLY INSTALLED MUNICIPAL WATER LINE. Detached Two Car Garage With Second Floor. (id:49269)
Engel & Volkers Toronto Central
1429a Highway 17
Algoma Mills, Ontario
Stunning spot on the pristine Lake Lauzon! This special property offers 11.8 acres with 496 feet of frontage. This 1.5 storey home has 2 bedrooms on main level and 2 on the upper floor. Beautiful 4 season sunroom with access to a deck with a million dollar sunset view! Outdoors features a triple car garage, 2 single garages, workshop, 2 sheds and woodshed. Plus an added bonus of a hanger that could house a single engine plane with workshop area, dock, private beach and boat launch. Don't miss your chance to own your own private park on this beautiful lake known for Lake Trout, Muskie, Bass and Pike. (id:49269)
Royal LePage® Mid North Realty Blind River
194 North Rankin Street
Southampton, Ontario
Discover an exceptional opportunity in Southampton with this versatile 1.62-acre property with a prime location at the convergence of Highway 21 and Bruce Road 13. Benefit from high visibility and traffic flow towards popular destinations like Sauble Beach and Owen Sound. The property boasts ample space and two versatile buildings. The Quonset hut, a sturdy charming structure, offers a spacious warehouse area (71' x 33') and a well-equipped shop (23' x 34') complete with an overhead crane hoist and large garage door (22'), the exterior was repainted last year. Its three-phase power, full insulation, and modern washroom make it a functional and adaptable space. The peaked interior with exposed ceiling is ripe with potential to use as a rustic chic event space and compliments the rebuilt (2018) blue 2 storey building. A blank canvas for your imagination - whether you envision a commercial space, a retail space, office, or event space, this building is ready to accommodate your vision. Handicap accessible and full washroom. With its proximity to Lake Huron and the Saugeen River, this property offers more than just real estate; it presents a lifestyle opportunity. (id:49269)
RE/MAX Twin City Realty Inc.
67 Albert Street
Mitchell, Ontario
Welcome to your Dream Home! This beautifully maintained fully bricked bungalow, built by B & S Construction in 2004, offers a perfect blend of modern comfort and classic charm. Nestled on a tranquil street, this property features an inviting covered wrap-around front porch, ideal for enjoying your morning coffee or relaxing with a good book. Step inside to discover an open concept layout that seamlessly connects the kitchen, dining room and living room, making it perfect for entertaining. The spacious kitchen boasts a large island, perfect for casual meals and gatherings, while abundant natural light fills the space, creating a warm and welcoming atmosphere. The main floor hosts two cozy bedrooms and a convenient laundry room, ensuring everyday tasks are a breeze. The lower level is equally impressive, featuring a finished family room that offers additional space for relaxation or entertainment. A versatile bonus room and a full bathroom complete this level, providing flexibility for guests or hobbies. Outside, the paved driveway leads to a full two-car garage, offering ample storage and parking. This home is a must-see for those seeking a well-cared-for property with modern amenities in a serene setting. Don't miss your chance to make this charming bungalow your own! Call for your private showing today! (id:49269)
Coldwell Banker All Points-Fcr
36 Parker Drive
Simcoe, Ontario
DISCOVER THE CHARM of this delightful 3-bedroom home, perfectly suited for a young couple or a small family. Nestled in a mature, family-friendly neighborhood, you'll enjoy close proximity to essential amenities. Inside, original wood floors and fresh paint create a welcoming atmosphere ready for you to make cherished memories. Step outside to an expansive deck, ideal for vibrant summer barbecues or relaxed evening gatherings, featuring ample seating for dining or lounging under the stars. The spacious backyard offers plenty of room for children to play and adults to unwind. This home invites you to personalize every space, allowing you to reflect your unique tastes and interests. (id:49269)
Royal LePage Trius Realty Brokerage
68 Camp Rd
Atikokan, Ontario
One-of-a-kind waterfront property, end of the road wilderness paradise with all the amenities of home. Welcome to 68 Camp Road on Marmion Lake (24,000 acres and 364 miles of shoreline), renown for its world class fishing for trophy size walleye, smallmouth bass, and northern pike. There are numerous other amazing fishing lakes & rivers to explore and enjoy in every direction. Seize this amazing opportunity to own an extremely private, off-grid seasonal property that could be used as a personal retreat or base for a hunting/fishing guide service. This 3 bedroom, 2 bath, 1380 sq. ft. home was newly constructed in 2009. The foundation consists of 15 treated 8" x 8" posts on concrete pads on the bedrock. The interior features large lake facing windows, open concept living and a cozy woodstove to keep you warm during those cooler Spring and Fall evenings. Additional features include a triple filtered water system with water provided from the lake for 3 seasons, newer shingles on house (2017), recently cleared yard area for better solar exposure and more parking, a 21' x 22' garage with a poured concrete floor for storing your toys and an attached woodshed with small dog kennel. Other chattels include a propane cook stove/oven, energy efficient freezer in garage, 4 propane lights for emergencies, and a new wash machine for all of your laundry needs. The 8.8 acres of deeded land borders crown land for complete privacy, and a $125.00/year LUP (land use permit) grants exclusive access via private road to your dock area on the lake, minutes from 2 boat landings, sand beaches and breathtaking Island Falls. (id:49269)
Signature North Realty Inc.
348a Wilson Avenue
Toronto (Clanton Park), Ontario
Welcome to this 2nd floor cozy and comfortable apartment at 348A Wilson Avenue, featuring 1 bedroom with 2 bathrooms, updated kitchen, large living room area, storage room, en-suite laundry, with separate front and back entrances. Warm and inviting hardwood floors throughout, freshly painted ideally located in prime Clanton Park area, steps away from TTC and all amenities. Approx. 900 sq. ft. with parking space at the back of the building. Utilities are extra (water, gas, hydro). (id:49269)
Intercity Realty Inc.
#106 - 2175 Sheppard Avenue E
Toronto (Henry Farm), Ontario
2048 sqft SE corner Office space on ground floor, Nice clean building conveniently located at Hwy 404 and 401. Don Mills Subway. on Sheppard Ave. E. Scotia Bank in building with many other amenities in surrounding area. TTC at doorstep. Ample free parking. . **** EXTRAS **** Newly renovated office, Front desk, Board room and 9 differt size offices and kitchen, very practical layout. Just move in and so your business. (id:49269)
Aimhome Realty Inc.
78 Ashburn Crescent
Vaughan, Ontario
Seeking that ideal area.....this is the one. Located in a sought after neighbourhood in the city of Vaughan. Close to transit schools and amenities. This home has been well cared for over the years. The roof, furnace, AC and windows have all been updated. Now it's ready for cosmetic updates. You can make it your own and enjoy for many years. (id:49269)
RE/MAX Niagara Realty Ltd
4649 Garrison Road
Fort Erie, Ontario
Location Location Location! A Great Opportunity Just under 30 Acre land On Highway. 3 Bedroom with 2 den rooms spacious Bungalow attached with An Additional 1 Bedroom Apartment. Recently Renovated ready to Move In. Farm Land Currently used By Local farmer. In Fort Erie With High traffic Area. Close to Crystal Lake. (id:49269)
RE/MAX Champions Realty Inc.
234 Eagle Nest Rd
Nakina, Ontario
New Listing. Large Rustic cottage with loft space that could be converted to extra bedroom, that is on the shores of Twin Lakes, just minutes from the town of Nakina. Beauty surrounds you in all four seasons in this fully off-grid paradise! 3 bedrooms, open concept kitchen, dining and living room. Half bath with indoor shower and sink and also an outdoor potty,! Equipped with wind and solar power, as well as a generator and propane. Wood stove with wett certificate. Water is pumped from the lake. Fishing out your door! Even the boat and motor are included! Call today to schedule your private showing of this beautiful waterfront property. (id:49269)
RE/MAX First Choice Realty Ltd.
1753 Cross Street
Innisfil, Ontario
Small lake view cabin with amazing views. This one-room home is open concept, with a living area with a modern kitchen, living room, bedroom and three-piece bath with shower. Interior also features a gas fireplace. This home is ideal as a vacation spot, short-term rental investment, second home for a single person or a couple, or artsy getaway. Walk out to the covered porch with stunning views over the sandy beach. Includes a separate shed for storage. The garage is old; it used to be a bunky with sewer connections. (poor shape, probably unsafe presently). The long gravel driveway fits up to four vehicles and has extra space for recreational vehicles and boats. Available immediately. Also, for rent, whichever comes first. (id:49269)
Century 21 B.j. Roth Realty Ltd. Brokerage
1048 Garner Road E
Ancaster, Ontario
Land Banking opportunity of large parcel of land included in the Hamilton Airport Expansion lands. Surrounded by residential and schools. House on property is occupied by Seller. Lot sizes provided by Seller. Close to the 403/6 interchange. Stream running through part of the property. Please do not walk property without notifying LB (id:49269)
Keller Williams Edge Realty
15 Quarry Road
Waubaushene, Ontario
Top 5 Reasons You Will Love This Property: 1) Discover a rare opportunity to acquire a premium investment lot ideally situated in a serene rural setting, this remarkable parcel of land offers potential for growth and development, making it a standout choice for savvy investors and visionaries 2) Enjoy the benefits of rural zoning, which provides a broad range of permitted uses 3) Benefit from exceptional visibility with significant exposure along Highway 400 ensuring high traffic flow and easy accessibility 4) The property is conveniently accessible from both directions off the Highway 400 exit, allowing for seamless entry and exit, providing maximum convenience for any planned developments or business operations 5) With a zoning classification that permits a wide array of uses, this lot offers remarkable flexibility. Visit our website for more detailed information. (id:49269)
Faris Team Real Estate Brokerage
63 Tanbark Road
Niagara-On-The-Lake, Ontario
Located at 63 Tanbark Road in St. David’s, this exquisite property offers a lifestyle of luxury. Close to vineyards, golf courses, amenities, and the picturesque old town of Niagara on the Lake, this residence is a haven for those seeking the epitome of lavish living. Spanning an impressive 4640 square feet of completed living space, this home radiates elegance and sophistication at every corner. The main living area showcases grand 14-foot vaulted ceilings, complemented by coffered ceilings. The main floor offers open concept living centred around the kitchen featuring quartz counters and a large island, complete with a charming walkabout balcony that showcases the beautifully manicured private grounds and breathtaking views of the Niagara Escarpment and the iconic Toronto skyline. With 5 bedrooms and 4 bathrooms, this home is a perfect retreat for large families or those who love to host grand gatherings. As you make your way to the fully finished basement, you are greeted by a grand entertaining space. Discover the spacious recreation room with a cozy gas fireplace, a full bar and kitchen, gym, office space or additional bedroom, a full bathroom, and stamped concrete floors with in-floor heating. With two entrances from the main garage and a walkout to the backyard, this basement space is perfect for entertaining while enjoying outdoor amenities such as the pool, hot tub, and firepit social area. The basement also offers ample storage space and a cold cellar, ideal for wine enthusiasts. The backyard welcomes entry to your back yard with an automatic powered wrought iron gate, leading to additional parking, the accessory dwelling, and your entertainment haven. The remarkable accessory dwelling, measuring 55x28 feet, is a paradise for car enthusiasts and workshop aficionados. Complete with power and in-floor heating, this space offers limitless possibilities for additional living space or creative pursuits. (id:49269)
Peak Group Realty Ltd.
111 Grey Street Unit# 102
Brantford, Ontario
Welcome to this stunning two-bedroom, two-bathroom condo bathed in natural light, featuring soaring 16-foot ceilings. The spacious open floor plan is enhanced by floor-to-ceiling windows, creating a bright and inviting atmosphere. The kitchen is well-equipped with ample storage and lots of room to entertain. One of the bedrooms is a charming loft, offering a unique and versatile living space. Both bathrooms are elegantly designed, providing comfort and style. This condo also includes convenient in-unit laundry and dedicated parking. With quick access to the highway and many stores nearby, enjoy contemporary living with a touch of charm in this exceptional home. (id:49269)
RE/MAX Escarpment Realty Inc.
Lot 84 & 85 Dimartile Street
Welland, Ontario
There is no current development planned on or near this vacant property. Find attached newspaper article regarding this land. Buyer to perform their own due diligence as it relates to possible use and future development. Viewing property is difficult...bring your boots!! All Showing protocols in Brokerbay. Thank you for your cooperation. (id:49269)
RE/MAX Escarpment Golfi Realty Inc.
25 Main Street N
Bluewater (Bayfield), Ontario
If your looking to bring out your entrepreneaurial spirit, then look no further. This gift shop business known as ""The Spotted Cow"" has been operating over approximately the last 9 years and is now providing you with the opportunity to own and operate your own business. Boasting a prime location, this business is located on the very desirable Main Street in the historic village of Bayfield on the shores of Lake Huron. Once inside, you will feel the inviting atmosphere the current owner has created over the years. With it's steady stream of loyal customers, large social media presence and reputation for quiality products and service, this business is set up for success! This turnkey, thriving gift shop provides an incredible opportunity to step into ownership with confidence. Schedule a showing and let your entreprenurial dreams take flight! List price includes sale of the business and chattels only - inventory to be accounted for at cost and paid by the Buyer at closing. (id:49269)
Coldwell Banker Dawnflight Realty Brokerage
880 Townline Road
Kemptville, Ontario
Welcome to this one of a kind 127-acre estate nestled in the charming community of Kemptville, where a thousand-foot driveway winds its way through lush greenery, leading you to a realm of privacy, tranquility & absolute serenity. This remarkable property offers a truly unique experience, unmatched by any other property in the area w/ walking trails, creeks, log cabin & more. W/ its vast expanse & diverse features, every inch of this land holds unlimited potential & boundless opportunities for all your outdoor desires. The striking 3 bed home with full radiant heating presents a meticulously designed layout w/ breathtaking views from every room creating a warm & inviting atmosphere. The basement features a large rec-room, home office & w/ ample storage and a walk-out to a gorgeous 3-szn sunroom to soak in the views. Whether you seek adventure or tranquility, this country oasis promises an unrivalled living experience! (id:49269)
RE/MAX Absolute Walker Realty
91 Valecrest Drive
Toronto (Edenbridge-Humber Valley), Ontario
A singular masterpiece in the nation, this ultra-modern estate in Edenbridge Humber-Valley exudes elegance and sophistication. Nestled amid serene ravine views, this home offers unparalleled luxury with European-imported finishes. Every detail reflects exacting curatorial attention, from the Italian-imported kitchen with a butler's pantry and custom mechanical quartz island to the extra-high ceilings and bespoke two-level garage lift/display. Indulge in the opulence of a heated driveway and walkways, an immaculate master suite with a wraparound balcony, and an elevator or spiral staircase leading to a custom rooftop pergola. The indoor amenities include a pool, hot tub, gym, wine cellar, and more, ensuring an extravagant lifestyle at every turn. **** EXTRAS **** Imported Italian floors, Gaggenau appliances, custom motorized kitchen island, custom pergola, spiral staircase to rooftop terrace with spectacular views, control4 home automation, security system, sound system (id:49269)
The Agency
RE/MAX Premier Inc.
4 Cedar Glen
Grimsby, Ontario
Welcome to 4 Cedar Glen, a charming residence in the heart of Grimsby, offering a blend of modern updates and timeless materials. The exterior of this home is beautifully crafted with Cedar and Angel Stone, giving it both its distinctive name and an elegant, natural appeal. Inside, the home boasts impressive insulation, with the attic featuring R50 insulation to ensure energy efficiency and year-round comfort. The water heater, owned since 2015, provides reliable hot water, while the interior doors, updated in 2016, add a touch of contemporary style throughout the home. Nestled on a very quiet court, this home offers a serene and peaceful environment, perfect for those seeking tranquility. Despite its quiet location, 4 Cedar Glen is still very close to amenities, providing the convenience of nearby shops, restaurants, and services including Costco and Metro. The lower level of the house offers additional living space, perfect for a variety of uses without the feel of a traditional basement. This versatile area can be tailored to meet your family’s needs, whether as a recreation room, home office, or guest suite. 4 Cedar Glen is more than just a house; it's a welcoming and well-maintained home ready for its next chapter. Come experience the unique blend of natural beauty, modern amenities, and the perfect location that make this property truly special. (id:49269)
Exp Realty
856144 King Road
Bright, Ontario
**25+ Acres of Wooded Paradise – Ideal for Recreation** Discover over 25 acres of pristine, wooded land offering endless possibilities for outdoor enthusiasts. This expansive property, located just minutes from Highway 401, is a nature lover’s dream, providing the perfect escape for those seeking peace, privacy, and adventure. Whether you're into hiking, hunting, or simply enjoying the beauty of the outdoors, this land has it all. The dense woods are teeming with wildlife, making it a haven for hunters, while the serene environment is perfect for camping, birdwatching, or creating your own private retreat. With convenient access to the highway, you can enjoy the tranquility of the wilderness without sacrificing proximity to modern amenities. This unique parcel is a rare find and is perfect for those looking to embrace the beauty and solitude of nature. Don’t miss this opportunity to own your own slice of outdoor paradise. (id:49269)
Revel Realty Inc.
60 Cedar Crescent
New Dundee, Ontario
Charming 2 bed, 1 bath home on a quiet crescent in New Dundee. Double wide lot which backs onto GRCA protected land. Just minutes to Kitchener and the 401. Minutes to groceries, restaurants, coffee shops and family-friendly parks. Updates include new paint, new flooring, new washer and dryer and a new septic system. Perfect for a retiring couple or first time home buyers. (id:49269)
Real Broker Ontario Ltd.
252 1/2 Division Street
Port Colborne, Ontario
Lot still to be severed. Pre-consultation has been completed with the city and is ready to be severed. Irregular sized lot. Garage to road is approx. 90ft and 45ft wide. Rear yard is 41ft x 75ft. Lot comes with a paved driveway, double car garage, gazebo with 8 person hot tub. Great privacy in rear yard. Current owner to supply the fence in backyard. (id:49269)
RE/MAX Escarpment Realty Inc.
443 Cottingham Crescent
Hamilton, Ontario
CHARMING ANCASTER HOME ON A VERY QUIET STREET. EASY ACCESS TO THE 403 HIGHWAY. WALKING DISTANCE TO STORES, BANKS AND RESTAURANTS. CLOSE TO SCHOOLS, PARKS AND MANY MORE. THIS TWO STOREY 3 BEDROOM HOME HAS BEEN UPDATED AND WELL MAINTAINED OVER THE YEARS. IT HAS TWO AND A HALF BATHROOMS AND A FINISHED RECREATION ROOM IN THE ASEMENT. IT SITS ON A LARGE 59.70 TO 110 LOT. THE BEAUTIFUL OASIS BACK YARD WITH INGROUND HEATED SALT WATER POOL MAKE YOUR SUMMER EASIER TO SPEND TIME WITH FAMILY. THIS RARE OPPORTUNITY IN A PRIME LOCATION WILL NOT LAST! (id:49269)
Homelife Professionals Realty Inc.
30 Country Club Road
Cayuga, Ontario
Lovely Cayuga location with no rear neighbours! 2 bedrooms on the main floor, including a spacious main bedroom. A 4 piece bath, main floor laundry, living room and eat-in kitchen with patio doors leading to the porch and fenced in back yard. The lower level features a large, bright family room, and additional 3 piece bath. An additional (3rd) bedroom and lots of storage complete the level. (id:49269)
Royal LePage Macro Realty
Lot 7 Klein Circle
Ancaster, Ontario
The Aspen! Ancaster Executive! New home to be built! See LB for builders form + potential closing dates. Top quality, luxury spoke homes - loaded w/extras + quality. Nine foot ceilings, quartz or granite tops - oak stairs, pot lights. See appendix A for list of standard specs! Many additional upgrades available. - includes full Tarion Warranty. (id:49269)
Michael St. Jean Realty Inc.
25 Erie Heights Line
Lowbanks, Ontario
Beautifully decorated cottage overlooking Lake Erie, currently a successful Airbnb. This turnkey, yes, turnkey, cottage is ready for summer fun. Private location at end of lane offers room for the whole family. Large yard, plenty of parking, warm summer nights watching the sunset. Large bright kitchen, tons of natural light, fireplace in living to keep you cozy in the shoulder season. Why drive hours to Muskoka when this great property is an hour from Hamilton, 1.2 hours to Oakville, 1.5 to Mississauga. (id:49269)
Royal LePage State Realty
0 Portia Drive
Hamilton, Ontario
Rarely offered 56 acre parcel in Ancaster. Property is abutting existing, big box retail (Rona, Petsmart, Giant Tiger) and local commercial developments (Walmart, Canadian Tire, Longos, and more). Approximately 20 acres farmed annually. Close proximity to Highway 403 and all Ancaster amenities. (id:49269)
RE/MAX Escarpment Realty Inc.
21-23 George Street S
Cambridge, Ontario
21-23 George St is one block north of the Gas Light District. Finished office space on the main level. Unit is 1900 Square Feet, includes two offices, large meeting area, kitchenette, storage and server room. Located on the corner of Hood and George in a mix use area of Galt. (id:49269)
Royal LePage Grand Valley Realty
285794 - A Airport Road
Oxford County, Ontario
A rare opportunity to own an income producing property with a 6000 sq foot shop that is currently divided into 4 separate units. The Shop property is currently on the same lot as adjacent house however; the owner is willing to sell separately. Severance plans are available upon request. The shop property will include approx 1.71 Acres, 6000 sq ft Shop, Gated access and an additional garage at rear of property (as-is) Plenty of parking for vehicles and equipment. Can also be sold with adjacent house property (see MLS # H4195997). The owner must have or plan to run an agricultural business. List of allowable Agri-Business Taxes to be assessed after severance is completed. The Seller has already completed the due diligence with regards to the severance. If this property is sold separately from the house the Seller will cover the cost of the severance, installing a new well to service the shop and separating the hydro and gas from the house. (id:49269)
Keller Williams Complete Realty
99 Donn Avenue Unit# 704
Stoney Creek, Ontario
2 BEDROOM, 2 BATH FULL BATH CONDO. CLOSE TO ALL AMENITIES. ON BUS ROUTE, RECENT FURNANCE, A/C (1 YEAR), REMODELLED KITCHEN & BATHS. RECENT FLOORING. SHOWS EXTREMELY WELL! (id:49269)
RE/MAX Escarpment Realty Inc.
9 Grant Boulevard Unit# 105
Dundas, Ontario
Fantastic main floor unit in University Gardens. Smoke free, pet free building. Buyer must be approved by the co-op board of directors. Condo fees include basic cable, heat, water, parking + locker, building insurance and property taxes. Police check required. Great location, walk to shopping. (id:49269)
RE/MAX Escarpment Realty Inc.
105 Catharine Avenue
Brantford, Ontario
The Square Footage source is Venture Homes. (id:49269)
The Effort Trust Company







