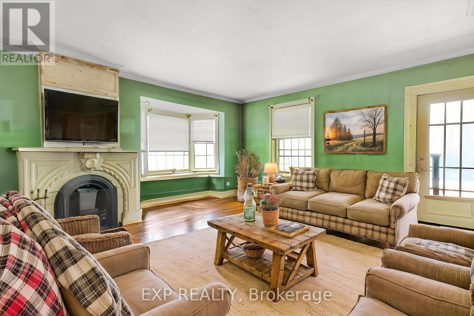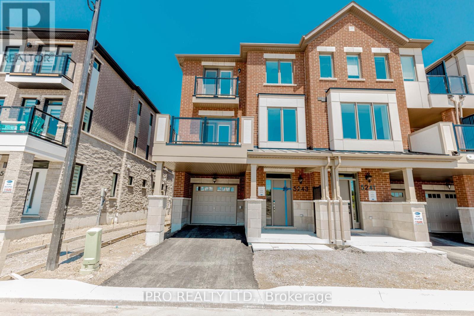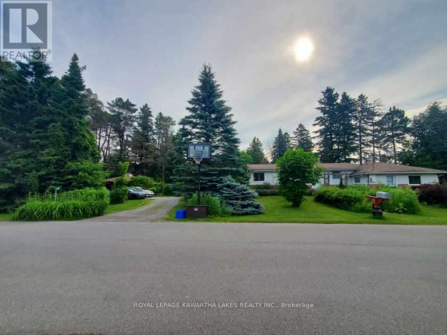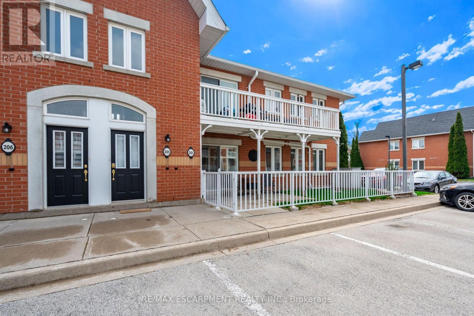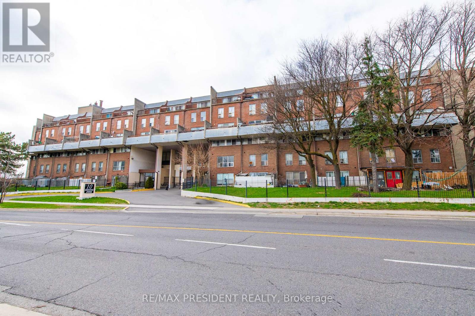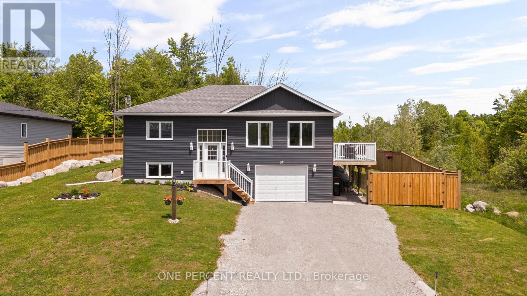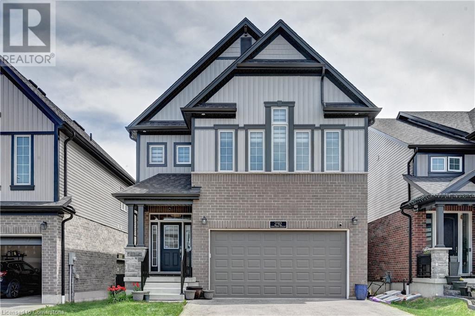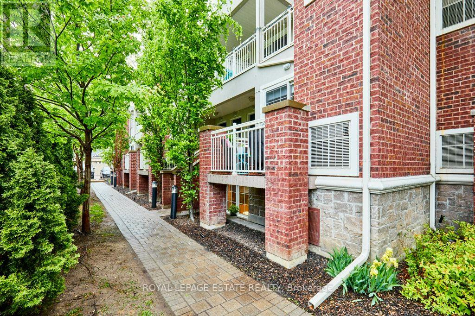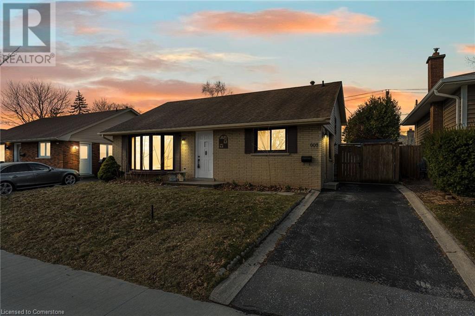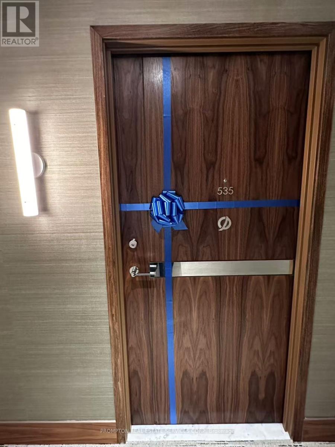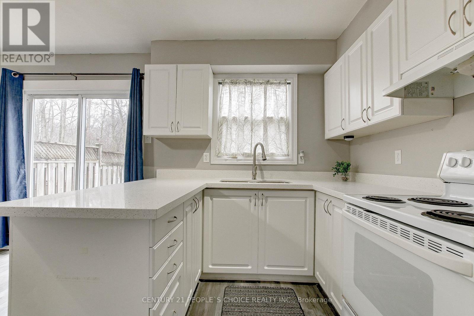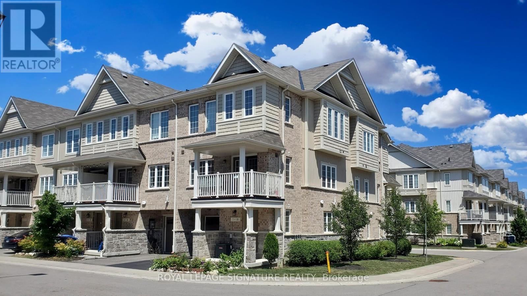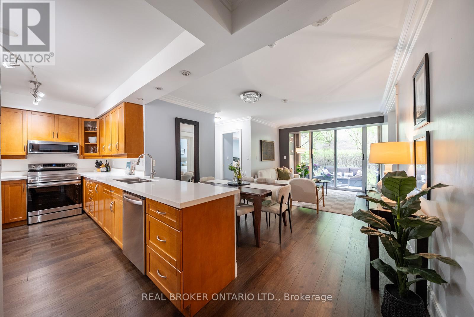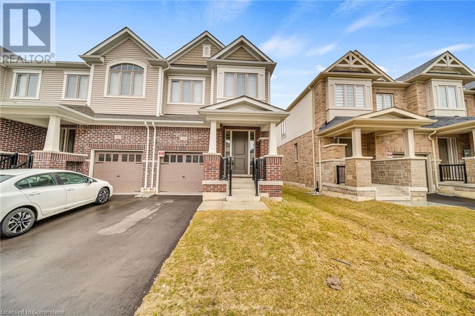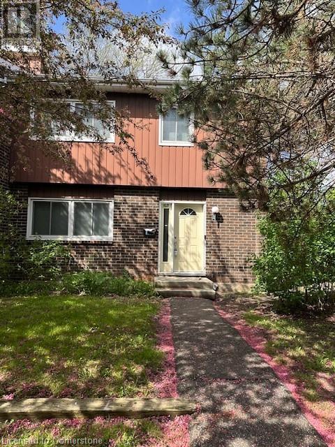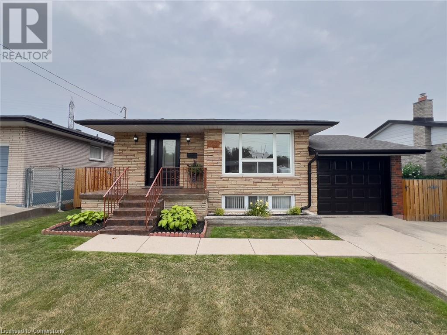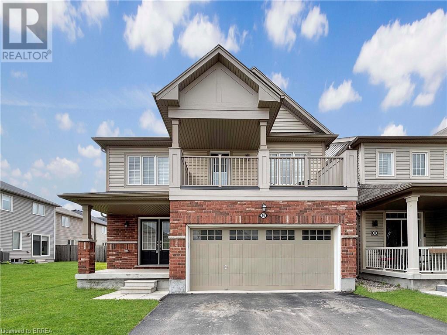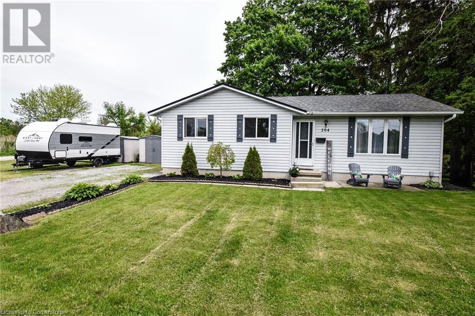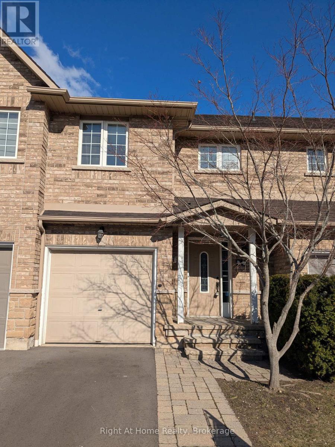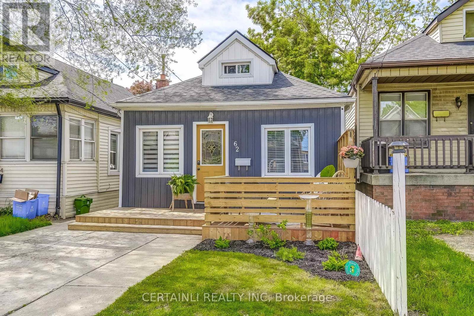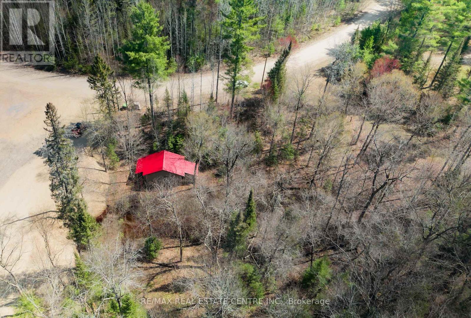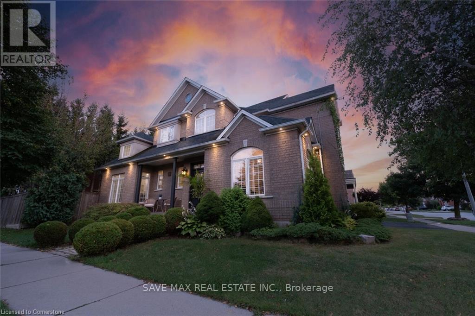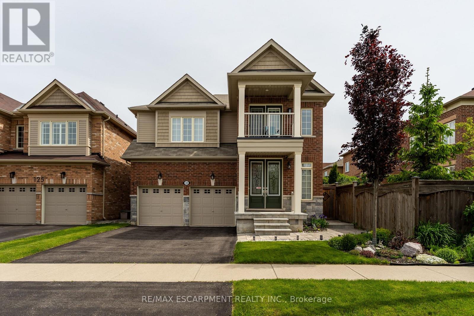36 Elgin Street
Woolwich, Ontario
Welcome to 36 Elgin Street, a rare land opportunity nestled in the heart of Conestogo, where the Grand River meets the Conestogo River. Set on a generous nearly 4 - acre lot, this property offers a blend of privacy, scenic charm, and potential for redevelopment or restoration. Surrounded by mature trees and countryside views, its a perfect setting for a custom-built home or a rural retreat just minutes from Waterloo, St. Jacobs, and Elmira. The existing 3-bedroom, 1-bathroom farmhouse boasts over 1,800 sq ft of living space filled with rustic character, including original woodwork, wide plank flooring, and vintage fireplaces. The main floor offers two living areas, a spacious country kitchen with walkout to a private backyard, and large windows that invite natural light throughout. Upstairs, youll find three charming bedrooms that could be restored or redesigned as part of a larger project. Zoned residential and located near trails, golf, local shops, and top-rated schools, the lot provides ample space for outdoor living, additions, or a complete rebuild (buyer to verify with township). With quick access to Hwy 85 and an established neighbourhood of multi-million-dollar homes, this property represents an excellent opportunity for builders, investors, or families looking to plant roots in a peaceful, well-connected community. (id:49269)
Exp Realty
15 - 1979 Greenvale Lane
Ottawa, Ontario
OPEN HOUSE SATURDAY MAY 31 2-4 PM! Welcome to this beautifully maintained 3-bedroom, 2-bath end unit, offering abundant natural light and flexible living space. The bright and inviting living room features a large bay window that floods the area with sunlight. On the main level, you'll also find a dedicated dining room, a cozy eating area with walk-out access to the rear yard - perfect for relaxing or summer BBQs - a functional kitchen, and a convenient powder room. Upstairs, the spacious primary bedroom boasts ample closet space, accompanied by two additional bedrooms and a full bathroom. The basement provides valuable extra space, ideal for a playroom, home office, or gym. This home includes one parking space and is conveniently located near schools, parks, public transit, and shopping. Perfect for families or first-time buyers - don't miss out! (id:49269)
Exp Realty
5243 Bench Row
Mississauga (Churchill Meadows), Ontario
Brand New 3-Bedroom Townhome in Prime Mississauga - Churchill Meadows! Be the first to live in this sun-filled 3-storey corner unit near Ninth Line & Eglinton. This modern townhome features a spacious open-concept layout with contemporary finishes throughout with no carpet. The main living level offers a bright living/dining area, a walk-out balcony and a powder room. Lots of upgraded kitchen cabinets with quartz countertops, stainless steel appliances, and a breakfast bar. Bedroom level consists of primary bedroom with ensuite washroom, and two additional bedrooms and a full bath. Large windows throughout the home provide abundant natural light, thanks to the corner-unit design. Enjoy added privacy with no homes in front, no sidewalk, and a desirable west-facing exposure. Ideally located close to top-rated schools, Ridgeway Plaza, Churchill Meadows Community Centre, Mattamy Sports Park, Credit Valley Hospital, and GO Station, with easy access to Highways 403, 407, and the QEW. (id:49269)
Ipro Realty Ltd.
3561 Haven Glenn
Mississauga (Applewood), Ontario
Welcome to Applewood! Just move in and enjoy! Updated home with Recently constructed basement apartment with nice kitchen, 3 piece bathroom and bedroom with large walk-in closet. Enjoy your Oversized lot with Mature trees while BBQ'ing under your shingled overhang. (id:49269)
RE/MAX Professionals Inc.
6093 Rowers Crescent
Mississauga (East Credit), Ontario
Step into luxury with this meticulously updated 3-bedroom, 3-bathroom freehold townhouse, where modern sophistication meets everyday comfort. Every washroom has been elegantly renovated, showcasing high-end finishes and contemporary design. The chef-inspired kitchen has been thoughtfully upgraded with premium cabinetry, stylish countertops, and stainless steel appliances, creating the perfect space for culinary excellence. The main floor boasts rich hardwood flooring, enhancing the homes warmth and elegance, while the newly renovated basement offers a versatile space ideal for a family room, home office, or recreation area. The Large Primary bedroom features a walk in closet and 4 piece beautifully renovated en-suite designed to rival the most discerning buyers expectations. Situated in a sought-after neighbourhood, this exceptional home provides effortless access to top-rated schools, lush parks, shopping, and convenient transit. Experience the perfect blend of style and function! (id:49269)
Forest Hill Real Estate Inc.
85 Thomas Drive
Kawartha Lakes (Verulam), Ontario
OPEN HOUSE SAT MAY 31, 11 AM - 1 PM - Come see this 4 season home/cottage property with lake views and steps to Sturgeon Lake!! Enjoy a shared common waterfront lot with docks and a boat launch! You will be greeted by a circular drive, large corner lot, beautiful perennial gardens and a spacious foyer to welcome your family and friends to the lake. This sprawling rustic ranch bungalow comes with 3 bedrooms and 2 baths to make it a perfect family home or cottage with picture perfect lake views. A large country kitchen with a centre island, fireplace, and ample dining space make it the place for family gatherings. A spacious living room features a second fireplace for cozy nights and a walkout to the sunroom for relaxing summer days and evening entertaining. The den off the living room with double barn doors gives you added space for an office, or extra sleeping space for overnight guests or both. The main floor laundry and mudroom with access from the attached 2 car garage is convenient for your family and pets. You have extra storage or possible man cave with a detached single car garage as well for the hubby and a bonus play castle outside for the kids. There is lots of room for everyone so bring the growing family or retire here and have the grandkids come play and stay. Lots of parking for your RV and summer guests. McAlpine Beach Park is also just around the corner so you can enjoy Sturgeon Lake and the Trent Severn to the fullest. Just a short car or boat ride to Fenelon Falls, Bobcaygeon and Lindsay for shopping, meals, and entertainment. This property is here to create family memories at the lake without the waterfront cottage price tag. Come see this property for your cottage, family or retirement home! The lake is ready. Its time to get here. PLEASE FOLLOW COUNTY RD 30 TO CRANE BAY ROAD TO THOMAS RD. PLEASE NOTE GOOGLE MAPS MAY TAKE YOU TO PATTERSON ROAD INSTEAD OF CRANE BAY RD WHICH WILL LEAD YOU TO DEAD END (id:49269)
Royal LePage Kawartha Lakes Realty Inc.
65 Cortland Way
Brighton, Ontario
Modern turnkey bungalow offering a wonderful open concept main floor living, 3 bedrooms, 3 bathrooms, a newly finished basement and custom home theatre system. Walk through the front door and feel right at home with the bright and airy open concept living room complete with tray ceilings overlooking the convenient living and kitchen spaces. The kitchen is equipped with stainless steel appliances (all Less than 5 Years Old), including a gas stove, plenty of counter space and sit-up peninsula - perfect for cooking and entertaining. The spacious primary bedroom includes a private 4-piece ensuite, complete with a upgraded tile tub surround, perfect to escape and enjoy some rest and relaxation. Finishing off the main floor is the well appointed second bedroom and 4-piece bathroom.. The fully finished basement, completed in 2024, is a standout feature! It includes a large bedroom with a full-size closet, a modern 3-piece bathroom complete with a walk-in tiled shower, and a professionally wired home theatre set up - perfect for movie nights or entertaining guests. The basement was thoughtfully designed to allow for an easy addition of a second bedroom, making it ideal for growing families or multi-generational living. Other highlights include ample storage throughout, including a 1.5 car garage. You will also find a generous-size furnace, laundry, and storage room, providing ample space for organization and utility. Minutes to Presqu'ile Park, Lake Ontario, the 401 and a short bike ride away from downtown Brighton, where you will find some of the amazing shops and amenities this enchanting town has to offer! (id:49269)
Exp Realty
201 - 1701 Lampman Avenue
Burlington (Uptown), Ontario
This 895 sq ft stacked townhome with a bright corner location features 2 bedrooms plus a den, 2 full bathrooms and an open concept kitchen, dining and living area. In front of this unit is a fenced covered patio area. South of Upper Middle, north of Mainway and just to the east of Appleby Line. Convenient to all the great amenities including schools, shopping and transit options. (id:49269)
RE/MAX Escarpment Realty Inc.
157 - 10 Eddystone Avenue
Toronto (Glenfield-Jane Heights), Ontario
Spacious and beautifully maintained 4 bedroom ,3 story townhome featuring a freshly painted interior and recently renovated kitchen and powder room. ideal for families, this home offers generous living space and functional layout. Close to schools, shopping centers, York University and with easy access to Highways 400 & 401. (id:49269)
RE/MAX President Realty
1 Princeton Terrace W
Brampton (Northgate), Ontario
Welcome to 1 princeton terrace, an exceptionally clean property on a large corner lot. This property has been totally upgraded in the last 2 years , including new kitchen, new flooring, new washrooms. The spiral staircases have been recently renovated. The finished basement is very welcoming and spacious, plus it has an additional separate room which can be used as a bedroom/office and has a full attached washroom. (id:49269)
RE/MAX President Realty
303 - 107 Bond Street
Orillia, Ontario
Welcome to Unit 303 at 107 Bond St, Orillia! Step inside this This 2-bedroom, 2-bathroom gem to discover an inviting open-concept layout where the kitchen seamlessly blends into the living room, creating a spacious and functional area perfect for entertaining or relaxing. With plenty of cabinet space, meal preparation is a breeze in the well-appointed kitchen. Beyond the comforts of this stylish unit, residents can enjoy the vibrant community of Orillia, brimming with amenities such as cafes, shops, and recreational options. Whether you're seeking outdoor adventures or cozy evenings in, this property offers the best of both worlds. Welcome home to Unit 303, where comfort, convenience, and community converge. (id:49269)
Exp Realty
37 Easton Avenue
Tay, Ontario
Your Port McNicoll Escape Awaits at 37 Easton Ave! Built in 2021 and still feeling brand new, this 1570 sq ft, 3-bedroom, 2-bathroom raised bungalow features a functional layout with two bedrooms on the main level and a fully finished basement. Located in a quiet, family friendly neighbourhood, this home delivers both function and charm. Step into a sun-filled open-concept main floor with large windows and a bright kitchen offering peninsula seating ideal for entertaining. The spacious living walks out to an oversized side deck with breathtaking east-to-west views, perfect for morning coffee, BBQing or winding down at sunset. The fully finished lower level includes a generous rec room, third bedroom, full bath and inside access to a 1.5-car garage- great for added storage or work bench. Outside, the private backyard is a nature lover's dream with mature trees, a pergola, and backing onto protected township land ensuring privacy and serenity. Enjoy modern comforts like municipal water, natural gas heating, high-speed internet and peace of mind afforded by living in a 5 yo home. The generous 82' x 112' lot offers future potential for a carport or workshop (store your boat, create a studio, or simply enjoy extra storage space). Adventure is at your doorstep with nearby trails, snowmobiling, hiking and cross-country skiing. Located just 10 mins to Midland, 30 mins to Wasaga Beach, 40 mins to Barrie and within reach of ski destinations like Blue Mountain (1 hr) and Moonstone (20 mins), this home supports a vibrant, four-season lifestyle. Affordable, move-in ready, and bursting with opportunity don't miss this gem by Georgian Bay. Book your private showing today! (id:49269)
One Percent Realty Ltd.
5259 8 Line N
Oro-Medonte, Ontario
This beautifully updated home sits on 17 picturesque acres dotted with mature trees, offering ultimate privacy and a peaceful, natural setting. Fully finished from top to bottom with 2,092 finished square feet, this 3+1 bedroom, 2-bathroom home blends farmhouse warmth with modern style. Start downstairs in the fully finished lower level, where rustic charm meets cozy functionality. One of the bedrooms is located on this level perfect for guests, a home office, or in-law potential along with a full bathroom featuring a stand-up shower. Custom built-ins surround an electric fireplace, creating a warm and inviting space to unwind, while beautiful wooden beams add character and continue the rustic-modern aesthetic found throughout the home. Upstairs, the main level features a bright, open-concept layout with vaulted ceilings, more exposed wood and a spacious living area that's perfect for entertaining or relaxing with family. The kitchen was fully renovated in 2019 and offers a great blend of style and practicality. Step out onto the second-story balcony to take in stunning views of the surrounding forest an ideal spot for morning coffee or evening sunsets. Additional upgrades include most windows replaced (2018), a new septic system (2020), and risers added in 2023. An energy-efficient geothermal heating and cooling system ensures year-round comfort while keeping utility costs low. The backyard, just off the kitchen, has been excavated and transformed into a functional outdoor area perfect for gatherings, gardens, or simply soaking up the serenity. Located just minutes from Copeland Forest, Moonstone, local ski hills, and Highway 400, this property offers the best of peaceful, rural living with easy access to outdoor adventure and amenities. Don't miss this rare opportunity to own a move-in ready home on an absolutely stunning piece of land! (id:49269)
Century 21 B.j. Roth Realty Ltd.
95 Angelica Avenue
Richmond Hill (Rouge Woods), Ontario
Neighbourhood: Rouge Woods Stunning freehold townhouse located in highly sought-after Rouge Woods community. Beautifully upgraded kitchen with quartz countertop and LG stainless steel appliances. 9 ft ceiling in main floor. Engineered hardwood on main and second floor, luxury vinyl flooring in finished basement. Wood staircase with iron pickets. Upgraded light fixtures and freshly painted throughout the house. Walking distance to top-ranking school zones: Bayview Secondary, Richmond Rose PS and French Immersion schools. Close to all amenities - shopping centers, recreational parks and community centers. Minutes away from HWY 404, 407 and Richmond Hill Go. (id:49269)
RE/MAX Ace Realty Inc.
RE/MAX Hallmark Realty Ltd.
2901 - 950 Portage Parkway
Vaughan (Vaughan Corporate Centre), Ontario
In the heart of Vaughan!!!! 590 Sq.F + Den + Locker+100 Sq.F Balcony, Subway- 2 min walking distance. Go Station in area. A Contemporary Kitchen Equipped With Built-In Appliances, Quartz Counters, And Top-Level Finishes, A Refreshing Spa-Like Bath. Subway Station Making It Easy To Commute To York University & Steps To Bus Station. Walking Distance To Banks, Shopping Plazas, Restaurants. And That's Not All! The Condo Residence, Transit City 3, Is Part Of The Master-Planned Community Of The Ever-Growing Vmc.This High-Rise Beauty Offers Its Residents World-Class Facilities That Will Give Even The Most Exclusive Toronto Clubs A Run For Their Money. Pics are taken before the unit was rented. (id:49269)
Right At Home Realty
128 Long Point Drive
Richmond Hill (Oak Ridges Lake Wilcox), Ontario
SPRING HAS SPRUNG ON LONG POINT DR!* Welcome to this Stunningly Maintained All-brick End-unit Family Home Nestled in the Prestigious Lake Wilcox Community* Backing onto Private, Lush Green Space W/Walking distance to the Lake* Boasting Over 2,100 sq. ft. of Well-Utilized Living Area* This Residence features Three Spacious Bedrooms and Four Bathrooms, offering a Perfect Blend of Comfort and Sophistication* Enjoy Wood Flooring, Crown Molding, and Pot lights throughout* Convenient inside access to garage* Carpet-Free Throughout* Custom Eat-in Chefs Kitchen Complete with Granite Countertops and Handpicked Backsplash Designed for both Style and Function* Primary Bedroom with Walk-In Closet, 6-piece Ensuite features a Double-Sink Vanity, W/I Glass Shower, and Soaking Tub* Second Bedroom with its own Private Balcony* Enjoy Direct Access to an Oversized Deck from the Breakfast Area W/Barbecue , Ideal for Morning Coffee or Evening Gatherings*A Tranquil, Fully Fenced Backyard backs onto Natural Surroundings and features a Lawn Sprinkler system for Low-Maintenance Living* Finished Basement featuring a Built-in Murphy Bed, Cozy Fireplace, and a Stylish Wet Bar, Making it Ideal for Adult Kids, In-laws, or Guests* Professionally Landscaped Front Yard and Stone Interlocked Walkway* Located in a Highly Desirable Area, close to Top-Rated Schools, Walking Trails, Lakes, Community Centre, and all Essential Amenities* (id:49269)
Housesigma Inc.
37 Fimco Crescent
Markham (Greensborough), Ontario
This stunning property offers the perfect blend of style and functionality in a top-rated school district. Features of the main floor include 9' smooth ceilings, 5" baseboards, pot lights, upgraded light fixtures, 5" hardwood flooring, an open-concept layout, and direct garage access. The modern kitchen boasts two-tone cabinetry, extended uppers, quartz countertops, a stylish backsplash, a slide-in stove, and 12x24 porcelain tile. The living area is enhanced by a striking stone accent wall with an electric fireplace, creating a warm and inviting atmosphere. Upstairs, you will find four spacious bedrooms and a convenient second- floor laundry. The finished basement, complete with a separate entrance, provides additional living space or potential rental income. This move-in ready home is conveniently located near the Mount Joy GO station, Highway 407, a shopping center, and other essential amenities. (id:49269)
Century 21 Atria Realty Inc.
292 Chokecherry Crescent
Waterloo, Ontario
Absolutely stunning and energy efficient executive home, at a highly desirable, family oriented neighborhood of Vista Hills in Waterloo. Few steps to Vista Hills School; Short drive to High Schools, Universities & Conestoga College. Close to Costco, Canadian Tire, Shopper's Drug Mart, The Boardwalk, Medical Centre, Gym, Theatre, Wal-Mart, Shops, Restaurants, Trails, & Bus Transit. This beautiful house is loaded with incredible upgrades: 9 feet ceiling on all 3 levels (basement, main & second floor); 8 feet doors (except a door leading to the basement); organizers in all closets; 'quartz countertops, baseboards, pot-lights, ceiling fans throughout main & second floor. Extra operable windows for proper ventilation. High-end ceramic tiles size 12x24 in foyer, kitchen, dining & all bathrooms. Hardwood floor in living room with gas fireplace. Factory finished steel backed hardwood staircase with treads, risers & stringers, & iron spindle railings. Tastefully upgraded Kitchen: lots of storage space due to upgraded cabinets with soft closing doors & drawers; 45 upper cabinets with crown moldings, valance lighting; top of the line 'Cambria' quartz countertop & backsplash; sink with upgraded faucet, soap dispenser & water purifier; two spice racks, built-in 'Wolf 'Pro Cook 6 burner gas cooktop, built-in oven & microwave; huge kitchen island with extended bar, quartz countertop, garbage & recycle bin drawer. Dining room: additional wall cabinets with 45 upper cabinet, crown molding, glass doors, quartz countertop & backsplash; walk-out to a new big deck (2025). Huge family room upstairs; master bedroom with double door, ensuite bath, 2 walk-in closets with organizers; other good sized two bedrooms with organizer in closets, main bathroom with tiled walk-in shower, glass door & bench completes 2nd floor. Unfinished walk-out basement with big windows, rough-in for future bathroom is waiting for your creative finishes. You will love this gem. Book to view the house today. (id:49269)
RE/MAX Twin City Realty Inc.
128 - 2320 Gerrard Street E
Toronto (East End-Danforth), Ontario
Welcome to Your Dream Home in the heart of the Upper Beaches! This rarely offered unique townhouse layout with a full third room is perfect as a den, office, or third bedroom making it one of the most sought-after units in the complex. Freshly painted and featuring nearly 10-foot ceilings, this bright and airy home has newly updated wide-plank hardwood floors throughout, creating an open and spacious atmosphere you'll love. Just a 6-minute walk to the GO station for a quick 12-minute ride to Union Station, this location is a commuter's paradise. The open-concept main floor is great for gathering and leads out to your private balcony equipped with a gas line for your BBQ ideal for entertaining. The kitchen offers loads of cupboard space with full-size stainless steel appliances, a breakfast bar, double sink, and wait for it...a full pantry closet! This is the piece that's always missing in condo living, but with this pantry, you can buy oversized items no problem! The bedrooms are spacious with large windows, blackout electronic blinds and full closets, including a walk-in closet in the primary bedroom. They're conveniently located across the hall from a 4-piece bathroom updated with vinyl flooring. The laundry area is situated across from the bedrooms alongside a massive storage room under the stairs. Unique to only a couple of units, this townhouse features two 4-piece bathrooms on both levels, offering a private space for guests. Additional amenities include one car parking in the underground heated garage and an owned locker, plus bike storage and visitor parking are available. You're just steps away from shopping, grocery stores, Ted Reeve Arena, numerous parks and ravines, and some of the neighbourhood's top-rated schools. This is truly the beginning of everything this fantastic neighbourhood has to offer. Don't miss out on this rarely offered property - welcome home! (id:49269)
Royal LePage Estate Realty
608 Thornwood Avenue
Burlington, Ontario
Located on a quiet, tree-lined street in Burlington’s Shoreacres community, this 3+1 bedroom, 2-bathroom detached home features a functional layout with new flooring, renovated bathrooms, and large windows. The main floor offers a bright living area and an updated kitchen. The lower level includes a finished basement with a rec room, suitable for a home office, gym, or play area. The backyard includes two sheds and garden space. Situated minutes from the lake, schools, parks, shopping, and the GO Station. (id:49269)
Exp Realty
1019 - 9 Tecumseth Street
Toronto (Niagara), Ontario
West Condo By Aspen Ridge. Modern Layout - 2 bedrooms + Den, 2 Bathrooms, 1 parking, 1 Locker. 857+Sq Ft Of Living Space + 288 Sq Ft Balcony, Unobstructed East + South East View. Modern Kitchen With Stainless Steel Appliances. Prime Location & Well Designed Condo With Great Amenities. Quick Access To TTC, Highway & Shops. (id:49269)
Sutton Group-Admiral Realty Inc.
535 - 3 Concord Cityplace Way
Toronto (Waterfront Communities), Ontario
Brand New Luxury Building Concord Canada House, A striking new landmark perfectly situated near Toronto the most iconic destinations including the Rogers Centre, CN Tower, Ripley's Aquarium, and the scenic waterfront. This 2 bedrooms practical layout Suite Offers 655 Sqft Indoor Space And 113 Sqft Outdoor Space With A Heated Balcony. World-Class Amenities Include An 82nd Floor Sky Lounge, Indoor Swimming Pool And Ice Skating Rink Among Many World Class Amenities. Minutes Walk To CN Tower, Rogers Centre, Scotiabank Arena, Union Station, Financial District, Waterfront, Dining, Entertaining & Shopping Right At The Door Steps. (id:49269)
Prompton Real Estate Services Corp.
6 - 10a Cecil Street
Toronto (Kensington-Chinatown), Ontario
Get the Best of Both Worlds - Your Own Spacious Home With None of the Maintenance! This Home Has it All - Fantastically Located on a Tranquil, Tree-Lined Street Just One Block South of the University of Toronto and 2 Blocks West of the Many Hospitals on University. Loft-Inspired, This Turnkey, Superb Townhouse Has a Total of 2223 ft2 of Light and Bright Living Space With Sunny South and North Exposures, Soaring Ceilings and Abundant Natural Light. Two Terrific Outdoor Spaces: a Green Courtyard Garden Walk-Out From the Living Room, as Well as a Large South-Facing Balcony From the Upper Level Primary Suite With Spectacular Unobstructed Views of the CN Tower and the City Skyline. Excellent Cook's Kitchen has Quartz Counters, Breakfast Bar and Quality Stainless Steel Appliances. There's a Large and Comfortable Living Room with a Gas Fireplace and Walk-Out to the Garden. All 3 Bedrooms Have Excellent Closet Space With Two Walk-Ins. The Third Floor Primary Retreat Has a Generously-Sized Bedroom, a Large Spa-Bath With Separate Shower & Whirlpool Tub, a Walk-In Closet Customized With Multiple Built-Ins and a Walk-Out to the Terrace and Exquisite City View. The Main Level Includes a Spacious Office or Family Room Plus a Powder Room and a Tandem 4th Bedroom or Work-Out Room? There's Private & Secure Easy Garage Parking at the Back. It's the Perfect Location for Families and Couples, Walk to Everything: Subway, Streetcars, the AGO, OCAD, Baldwin St Restaurants and Cafes, Kensington Market Shops, and the Financial District! Excellent Layout Allows for Privacy and Space for Everyone. (id:49269)
Sage Real Estate Limited
217 Thomas Avenue
Brantford, Ontario
Absolutely Gorgeous!!Step into the epitome of luxury living at 217 Thomas Ave. Beautiful Well Maintained, Bright & Spacious Detached House with a unique blend of comfort and style. House Features, Separate Living, Family Room, Large Kitchen With Tons Of Cabinets & Dining Area. 4Spacious Bedrooms, Include Master Bedroom Ensuite & W/I Closet. Finished Basement with two bedrooms. Not To Miss Beautiful Landscaped & Fenced Backyard. Steps Away From Playground & All Amenities. Just Mins To Hwy 403. (id:49269)
RE/MAX Gold Realty Inc.
1526 Jalna Boulevard
London South (South X), Ontario
Location++Location, perfect House for the first time homeowner++Welcome to 1526 Jalna Blvd, Located in a desirable neighborhood, London,++ Perfect Semidetached house for the first Time Home Buyer, Gorgeous + Immaculate,+ Ready to Move in// Freshly painted// 3 bed room //2 washroom// Carpet free house// Main level featuring generous Great Room with laminate/Vinyl flooring// bright eat in kitchen with Brand new quartz Counter top// with huge patio door with backyard access// No House at the back / Totally Private/with Huge backyard// Beautiful curb appeal and quiet extended backyard with deck//upstairs with spacious 3 bedroom with bathroom // with laminates// lower level boasts additional large recreation room /, laundry/storage room... , to enjoy all summer long. // mins to highway 401, shopping, library, schools, and restaurants. Bring an offer !!Thanks for showing!! Don't miss out! (id:49269)
Century 21 People's Choice Realty Inc.
13 - 88 Decorso Drive
Guelph (Kortright East), Ontario
Welcome to 88 Decorso Dr Unit 13. This Stunning Freehold Corner-Unit Townhome in South Guelph! Nestled in an exclusive and quiet enclave, this bright and beautifully maintained home is flooded with natural light and offers both privacy and space. Enjoy the convenience of a private driveway and garage, paired with an inviting open-concept layout perfect for modern living. The kitchen is a true highlight, featuring a stylish breakfast bar, stainless steel appliances, and seamless flow into the spacious dining and living areas. Step out onto the covered patio ideal for outdoor dining or simply relaxing with a cup of coffee. Upstairs, you'll find 3 generously sized bedrooms, 2 bathrooms, and convenient upper-level laundry. Recent upgrades in 2024 include gleaming hardwood flooring, a new staircase, elegant porcelain tile, and upgraded pot lights throughout adding warmth and contemporary flair. Located just minutes from the University of Guelph, top-rated schools, hospitals, shopping centers, and the Victoria Park East Golf Club, this home offers the perfect blend of lifestyle and location. (id:49269)
Royal LePage Signature Realty
34 Mcfarland Avenue
Toronto (Corso Italia-Davenport), Ontario
This Home Is central located in a high-demand area, close to amenities and transit, makes this home a great investment can easily be used as a 4 bedroom single-family home or kept as two large 2 bedroom units to live in or rent out. Don't miss out on this opportunity to own a home for the price of a condo (id:49269)
RE/MAX Premier Inc.
116 - 28 William Carson Crescent
Toronto (St. Andrew-Windfields), Ontario
Welcome to this spacious, move-in ready 2+1 bedroom, 2 bathroom ground-floor condooffering the rare comfort of bungalow-style living within a beautifully maintained community. With 1,003 sqft of tastefully finished space and a smart split floor plan, this home blends elegance, privacy, and practicality. Step inside to a bright, open-concept layout featuring rich, upgraded dark floors and updated bathrooms. The heart of the home is a cleverly designed kitchen with stainless-steel appliances, ample cabinetry, and generous counter space perfect for everything from morning coffee to hosting dinner parties.The living area flows out to an oversized private terrace, offering a peaceful retreat surrounded by mature trees and manicured grounds. It feels more like a backyard than a balcony ideal for those who enjoy seamless indoor-outdoor living, all without stairs or elevators. The primary bedroom offers a serene escape with its own ensuite and walk-in closet, while the spacious second bedroom and den provide flexible space for guests, a home office, or nursery. Two side-by-side parking spots and an owned locker ensure convenience and ample storage. Enjoy the feel of a freehold home with the ease of condo living perfect for those who value privacy, style, nature, and close proximity to transit, highways, and top-tier amenities. A truly effortless lifestyle without compromise. (id:49269)
Real Broker Ontario Ltd.
200 Broadacre Drive
Kitchener, Ontario
This isn’t just another townhome — it’s an end-unit with the space and presence of a detached, offering nearly 2700 sqft of beautifully finished living space. Step inside and you’re greeted by a wide-open main floor, with 9-foot ceilings and windows that bring in all-day natural light. The layout flows effortlessly — the kind of open-concept that actually feels open, not forced. The kitchen is clean, functional, and stylish — with quartz countertops, a large island, and stainless steel appliances that look sharp and work hard. Whether you’re hosting or just having coffee at the island, this space works. Upstairs, you’ll find four generously sized bedrooms, ideal for families or those needing extra space. The primary suite is tucked away with its own ensuite bath and walk-in closet — a quiet corner of calm. The second full bathroom upstairs keeps things practical for the rest of the crew. And yes — second-floor laundry means no more hauling baskets up and down stairs. Convenience built right in. Downstairs, the fully finished basement adds serious value. With 9-foot ceilings and a full washroom, it’s ready to become your gym, movie den, home office — or all three. Out back? You’ve got your own private backyard, perfect for winding down or firing up the grill in the summer. And because it's an end-unit, you get more privacy, more windows, and less compromise. This home checks the boxes — space, style, quality build, and a layout that actually makes sense. If you’ve been looking for something that feels just right, this might be it. (id:49269)
RE/MAX Real Estate Centre Inc.
RE/MAX Real Estate Centre Inc. Brokerage-3
155 Elmira Road N
Guelph, Ontario
An exceptional opportunity to own a fully updated, purpose-built legal duplex offering over 3,100 sqft of finished living space (2,254 sqft above grade + 916 sqft in the lower unit), complete with separate entrances, private garages, individual driveways, separate decks, furnaces, hydro meters, hot water tanks, and laundry facilities for each unit. The freshly painted main unit spans two spacious levels, featuring 4 large bedrooms, 2.5 bathrooms, an open-concept kitchen and family room with walkout to a private deck, and a generous primary suite with walk-in closet and a full ensuite with separate tub and shower. The second floor also includes a full bathroom and convenient laundry room. The bright lower-level unit offers 2 large bedrooms, oversized windows, an open kitchen and living space, its own laundry, a 4-piece bathroom with ensuite privilege, and a massive cold cellar for storage. With parking for 6 vehicles (2 garages + 4 driveway), this is a rare chance to invest, live in one unit and rent the other, or create the ideal multi-generational living setup in a high-demand location. (id:49269)
RE/MAX Real Estate Centre Inc. Brokerage-3
RE/MAX Real Estate Centre Inc.
121 University Avenue E Unit# 103
Waterloo, Ontario
Located just minutes from the university, this well-maintained 4-bedroom, 4-bathroom end-unit townhouse condo is the perfect investment for parent investors seeking a steady cash flow. The property offers maximum comfort and privacy for student tenants. Nestled in a quiet, peaceful setting, the condo is a sanctuary away from the hustle and bustle of campus life, while still being conveniently close to all the university amenities. This balance of tranquility and accessibility makes it an ideal living space for students and a smart choice for investors looking for long-term rental income. Turnkey operation. Very profitable units. Check Supplements for the numbers. (id:49269)
Homelife Power Realty Inc.
122 Glen Forest Drive
Hamilton, Ontario
This charming bungalow is turn key and offers the perfect blend of comfort, functionality in a prime location! Ideal for first-time buyers or those looking to downsize. New sheathing & roof (2024), Eavestrough & downspouts (2024), two tone front door (2024), freshly painted (2024). Beautiful hardwood flooring throughout the main level. The kitchen features ample storage with oak cabinetry. Natural gas hookup for BBQ, fully fenced-in backyard. The basement offers plenty of natural light with the potential for an in-law suite. Situated in a sought-after location just steps away from Glendale Golf and Country Club, close to hiking trails, groceries with easy highway access. Immaculately cared for by the same owner for the past 50 years. (id:49269)
Snowbirds Realty Inc.
36 Cheevers Road
Brantford, Ontario
Spacious 4-Bedroom Home in Wynfield, West Brant – Family-Friendly Living at Its Best! Welcome to this beautifully designed detached 2-storey home built by Empire in 2016, nestled in the sought-after Wynfield community of West Brant, Brantford. With a smart layout and modern finishes, this 4-bedroom home offers comfort, style, and convenience for growing families. Step inside to an inviting main floor featuring a chef’s kitchen with stainless steel appliances, seamlessly flowing into the bright breakfast area with views of the backyard. The formal dining room, currently used as a piano room, provides a versatile space for entertaining. Upstairs, the primary suite is a true retreat, boasting a private spa-like ensuite, a spacious walk-in closet, and a rare second-floor balcony, perfect for morning coffee or unwinding at the end of the day. Outside, enjoy the fully fenced backyard, a secure space ideal for kids and pets to play freely. Located within walking distance to elementary schools, parks, and scenic trails, this home is perfect for families looking for both comfort and convenience. Don’t miss your chance to own this well-appointed family home in one of Brantford’s most desirable communities – book your private showing today! (id:49269)
Real Broker Ontario Ltd.
204 Bolton Tract Road
Dunnville, Ontario
Meticulous 3 bedroom bungalow nestled on mature treed lot; walking distance to shopping and arena. Spend your days lingering in above ground pool and your evenings by the fire in your fully fenced rear yard. Lower level family room with gas fireplace recently renovated complete with 3 piece bathroom top the list of updates in this home. Tastefully decorated and recently painted throughout. A must see! (id:49269)
Royal LePage NRC Realty
44 - 4055 Forest Run Avenue
Burlington (Tansley), Ontario
Well-maintained Executive Townhome, spotless throughout, located in an exclusive neighborhood community. The open-concept living and dining area features high-quality laminate flooring. A grand two-storey foyer with a spiral staircase adds elegance. The welcoming porch is enhanced with flagstone and professional landscaping. Enjoy a private backyard with an interlocked patio and mini-golf area. Convenient access to the garage from inside the home. The upper level includes three spacious bedrooms, highlighted by a serene master retreat with a walk-in closet and ensuite bath. Shingles replaced 2019, driveway redone 2024. Monthly POTL road maintenance fee: $104.84 (id:49269)
Right At Home Realty
20-638 Mcgogy Rd
Dryden, Ontario
This 3 bedroom, 1094+/- sq.ft. mobile home, has many upgrades including vinyl siding and most PVC windows, shingles(2014), Hwt owned (2016), F/A gas furnace (2021), some plumbing and electrical upgrades in 2019 and 2021 by previous owner. There are 2 bedrooms, plus a small bedroom/den, 1 4-pc bath, open concept living/dining/kitchen, and a 10' x 35' heated addition that could be developed into an extra bedroom and/or family room for your growing family! This is quiet park is situated on an acreage, is senior friendly and pet friendly(rules apply), so there are places for walking and excersizing your dog. Country living without the costs of well and septic maintenance and repairs! Quick possession is available, subject to landlord approval. (id:49269)
Sunset Country Realty Inc.
48 - 60 Cloverleaf Drive
Hamilton (Ancaster), Ontario
Make This beautiful townhouse your new home ! With its ideal blend of modern amenities and convenient location, 60 Cloverleaf Dr. Ancaster is perfect for families, young professionals, or anyone looking for a low-maintenance lifestyle without compromising on space or style.This move-in-ready home boasts many recent upgrades, including a custom kitchen (2022) featuring sleek cabinetry, quartz countertops, ceramic waterfall backsplash adding a sleek, modern touch to the kitchen.Quality stainless steel appliances (fridge with water line, electric stove, built-in dishwasher).The lower floor features beautiful hardwood and ceramic floors, anupgraded 2-piece powder room and front hall closet complete this level.Upstairs, the oversized primary bedroom easily accommodates a king-sized bed, features a large walk-in closet, and an upgraded 3-piece ensuite. Two spacious secondary bedrooms each include double closets and large windows for natural light, served by an upgraded 3-piece main bathroom. The loft area provides the perfect home office or flex space.finished basement offers a large recreation room, perfect for a playroom, or extra lounge area, plus ample storage space.Imagine sipping your morning coffee on the private patio, or hosting friends and family in your spacious living areas. The neutral color palette throughout the home makes it easy to personalize and decorate to your taste. The community is well-maintained, and the low condo fees allow you to enjoy your home without the worry of extensive upkeep.Take advantage of the nearby walking trails and parks for a breath of fresh air, or indulge in retail therapy at the main shops and eateries just moments away. Commuting is a breeze with quick access to major highways ( 403 & Lincoln Alexander Pkwy ) making this location not only desirable but also practical.Schedule your showing today and see for yourself why this property is the perfect place to call home. Don't let this opportunity slip away. (id:49269)
Royal LePage Signature Realty
70 Harris Avenue Unit# C
Brantford, Ontario
Condo life at its best! Enjoy main floor living at 70 Harris Ave Unit C - a modern 2 bedroom 2 bathroom bungalow centrally located in the heart of Brantford. This immaculately kept home is perfect for downsizers or first time home buyers! Offering two driveway parking spots plus the single car garage allowing for ample parking. The inviting foyer leads to a spacious living room with vaulted ceilings and bright skylights. Patio doors walk out to the back deck with extendable awning where you can enjoy your morning coffee or evening glass of wine in the outdoors! The open concept eat in kitchen has plenty of room to host dinner parties or large family gatherings. Be blown away with the modern interior and updates throughout the main level including new luxury vinyl plank flooring, professionally painted, and new AC all in 2024 making it move in ready! The second bedroom on the main level is currently being used as the laundry room for ease of main floor living and can easily be converted back to a bedroom. Connecting the two bedrooms is a beautiful 4 pc Jack and Jill bathroom, spacious primary bedroom, and a walk in closet. Large rec room allows for more entertaining or relaxing space with an additional office space and newly renovated 3 pc bathroom with walk in shower. There is no shortage of storage in the utility room with a brand new hot water heater (April 2025). Condo life at its best! Enjoy maintenance free living in this highly sought after community. Walking distance to shops, bus stops, schools, parks, and close highway access for commuters. Don't wait and book your showing today for your change to live in this turn key home! (id:49269)
Royal LePage Action Realty
516 - 224 Lyon Street N
Ottawa, Ontario
Own one of the most unique and impressive outdoor spaces in all of Centretown! Situated in the prestigious Gotham building, this Glasshouse unit isn't just a rare find, it is the only one of its type. Floor to ceiling windows flood the space with natural light and highlight the white-washed hardwood flooring and exposed concrete. Live well with a stylish kitchen that features a gas stove and quartz counters, plus a deluxe bathroom with a stand up shower and separate soaker tub. But the pièce derésistance is a mind-blowing wrap around balcony that nearly DOUBLES your livingspace in the warmer months. Enjoy your natural gas BBQ on one side of the balcony after an afternoon of gardening on the other. Overlooking both Centretown and downtown, this home is your own paradise in the sky. The convenience of condo living, all with NO side neighbours! Indoor parking, a sizeable storage space, and concierge service are included. Water and hydro are included in the condo fees; a bonus! Don't miss your chance to move into the most unique unit in one of the most coveted buildings in Centretown! (id:49269)
Exp Realty
62 Argyle Avenue
Hamilton (Crown Point), Ontario
QUAINT, COZY and QUIET. This beautifully maintained low maintenance home, located in the desirable Crown Point neighbourhood, is ideal for first time home owners looking to get into the market or empty-nesters looking to downsize to something more manageable. Only steps from the Restaurant/Antique District of Ottawa St and The Centre on Barton, everything you would ever want is just a short walk away. And for those young professionals looking for an easy commute, Nikola Tesla Boulevard is less than a 5 min drive, with easy access to the 403 and the QEW. Make your appointment today and this little slice of paradise could be yours! (id:49269)
Certainli Realty Inc.
1801 - 1171 Ambleside Drive N
Ottawa, Ontario
WOW beautiful water view from the 18th floor. Birch kitchen with numerous upgrades, Hardwood in living room, and both bedrooms. No carpet here, Life at Ambleside Two is like living in a high end resort. Enjoy indoor pool, exercise room, Guest suites, Children's play room. Pool table to enjoy with friends, Work shop for all hobbies, So many things going on in building that you never have to be alone. Come and see for yourself. Status Cert is on file (id:49269)
Coldwell Banker Sarazen Realty
100 Osler Street
Ottawa, Ontario
Welcome to the Minto Haven model home in the Brookline community! This beautifully designed home features 3 bedrooms, 4 bathrooms, and a fully finished basement with an extra half bath. The main floor showcases 9-foot ceilings, elegant hardwood flooring, and a modern open-concept kitchen equipped with quartz countertops, a spacious central island, upgraded stainless steel appliances, and a walk-in pantry. The dining and great rooms are filled with natural light from large windows and include a cozy gas fireplace for added warmth. Upstairs, you'll find three generously sized bedrooms, including a primary suite with a walk-in closet and a luxurious 4-piece ensuite, along with a convenient second-floor laundry room. Perfectly situated just minutes from Kanata High Tech Park, DND Carling office, top-rated schools, parks, and shopping centers. Photos were taken before current tenant moved in. All appliances are in place now. (id:49269)
Keller Williams Integrity Realty
34 Laurentian Crescent
Mattawan, Ontario
This 1.63-acre lot includes a previously installed septic system intended for a 3-bedroom home. The property features two entrances and includes a garage approximately 24' x 16' in size. Backing onto the ski hill, with ATV and snowmobile trails nearby, this lot is ideal for outdoor enthusiasts. Located close to the Ottawa River. (id:49269)
RE/MAX Real Estate Centre Inc.
119 East 17th Street
Hamilton (Inch Park), Ontario
This Attractive 2+1 Bedroom, 2 Bath Bungalow offers approx. 1200 sq ft of Finished Living Space. An Excellent Opportunity for First Time Buyer, Empty Nester, or Investor with potential for separate access to Finished Basement through the Back Door Entrance. Nestled on a Large 50x114 ft Corner Lot, it is Ideally Located in the sought after Inch Park neighbourhood near Shopping, Schools, and easy Highway Access for Commuters. The Main Floor features a Foyer that flows into a Bright Sun-filled Living Room with Large Picture Window and Attractive Wood-toned Laminate flooring, 2 Spacious Bedrooms with Large Windows and Closets, a Bright updated 4-Piece Bath with Brand New Toilet and Pedestal Sink & Storage Closet, and an Eat-in Galley Kitchen with Breakfast Bar, Ceramic Backsplash, Convenient Back Door Exit to Deck, and a Large Window framing a Spectacular view of the Professionally Designed Private Botanical Backyard Retreat that has become the Envy of the neighbourhood! The Staggered Blooms ensure Visual Interest throughout the seasons and feature a Majestic Magnolia tree and various fruit trees including Plum, Pear, and Cherry. The property includes an existing older garage still used by the owner, 2 sheds (10x10ft and 12x8ft) plus additional parking for 2 more vehicles in the front driveway. The Lower Level offers ceramic floors, a Recreation Room, 3rd Bedroom with a Spacious Ensuite Bath Boasting an Oversized Soaker Tub, and a generous Utility/Laundry/Storage Room. Updates Include: Vinyl Clad easy clean Tilt Windows, Pot Lights, 40 Yr Shingles 2021, Furnace 2015, Central Air 2010, Updated Main Bath, Attractive Wood Toned Laminate flooring in Living room and Bedrooms (original Harwood underneath), 100 AMP breaker and all Copper Wiring. (id:49269)
RE/MAX Escarpment Realty Inc.
282 Trail Side Circle
Ottawa, Ontario
This well-maintained home in Fallingbrook features 4 BEDROOMS, 3.5-BATHROOMS and is the perfect blend of comfort, privacy, and modern updates. It features a PRIVATE SOUTH-FACING and FULLY-FENCED backyard, NO REAR NEIGHBOURS, and a stunning HEATED ABOVE-GROUND POOL. The main level features hardwood floors, a cozy gas fireplace, an open kitchen with eat-in and updated appliances (2019).Upstairs, the oversized primary suite is a peaceful retreat with a 4-PIECE ENSUITE and WALK-IN CLOSET, with three additional bedrooms and a full bath to complete the level. The FINISHED BASEMENT offers a versatile rec room, an additional room, a full bath, and ample storage. SMART HOME UPGRADES (Nest thermostat and smart light switches) add modern convenience, while a NEW ROOF (2024), A/C (2019), and TANKLESS WATER HEATER (2020) provide efficiency and peace of mind. Located just steps from parks, schools, shopping, and transit, this home offers suburban tranquility with city convenience. (id:49269)
Comfree
50 Islandview Way
Hamilton (Stoney Creek), Ontario
Boasting 4 bedrooms plus a den, 3.5 baths, a sauna & hot tub, this home is a true retreat. Enjoy the outdoor oasis with interlocking stone details, a tranquil pond, a covered portico, and an inground sprinkler system. Inside, you will find vaulted ceilings, maple hardwood floors on the main and upper levels, and a stunning maple and wrought iron staircase. The dream kitchen features a statement double island, quartz countertops, and ample space for entertaining. Relax by any of the 3 fireplaces or unwind in the ultimate 'man cave' or 'lady lair' with a bar, lounge, and games area. This home also offers a 2-car garage, surround sound, pot lights, travertine finishes, and an abundance of crown molding. Located just steps from the lake and conservation area, with easy access to the QEW, shopping, and dining, this is truly a must-see property. Too many updates and features to list! (id:49269)
Save Max Real Estate Inc.
4 - 187 Wilson Street W
Hamilton (Ancaster), Ontario
All rm sizes are irreg and approx.. Stunning Executive Townhome in the heart of Village of Ancaster. Built by Starward Homes Built 2023. Open concept 9ft high ceilings. Kitchen grand island and very elegant living and modern with fine touches. Finished family room, main level walkout and laundry area. Inside entry to garage with garage opener. Excellent curb appeal Available after July 15/25 and vacant possession to any potential buyer. (id:49269)
RE/MAX Escarpment Realty Inc.
129 Fingland Crescent
Hamilton (Waterdown), Ontario
Impeccably maintained and updated four bedroom Aspen Ridge "The Hopkins" model offers over 2,700 square feet and 100k+ in upgrades! Fabulous street in family-friendly Waterdown, just a short walk to schools and YMCA. Welcoming first impression with beautiful landscaping, stone front steps and pathway to the backyard. Carpet-free home with upgraded tiles and red oak engineered hardwood throughout. Thoughtfully designed kitchen offers high-end stainless steel appliances, center island, sparkling light fixtures, under-cabinet lighting, granite countertops, timeless herringbone backsplash, extended kitchen pantry, pot drawers and soft-close cabinetry. Spacious great room with tray ceiling and gas fireplace and oversized dining room offer lots of room for entertaining. Notice the mudroom and inside entry to double garage. Hardwood and wrought iron staircase to upper level. Enormous primary bedroom with oversized walk-in closet and built-in organizer. Tranquil ensuite with enlarged frameless glass shower, soaker tub and double sinks. There are three more bedrooms on the upper level (one bedroom with private ensuite), main bathroom and laundry room. Notice the fourth bedroom has been opened up to create a loft space and features a closet plus a walk out to an enclosed balcony. Unfinished basement (with 3 piece rough-in) offers approximately 1,200 square feet of bonus space to make your own. Fully fenced backyard with professionally installed stone patio. Don't overlook the HunterDouglas Silhouettes window coverings, California shutters, 8 exterior patio doors with retractable screen door and built-in Paradigm in-ceiling speakers in kitchen and dining room!! (id:49269)
RE/MAX Escarpment Realty Inc.

