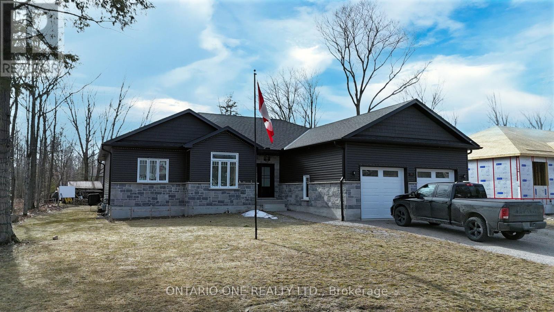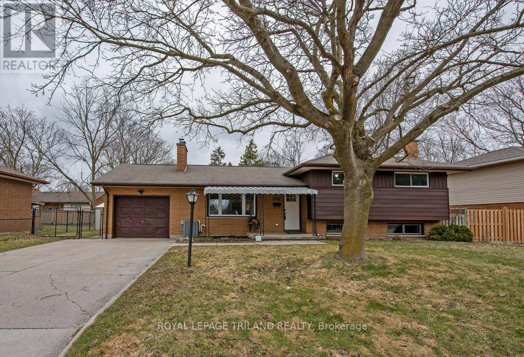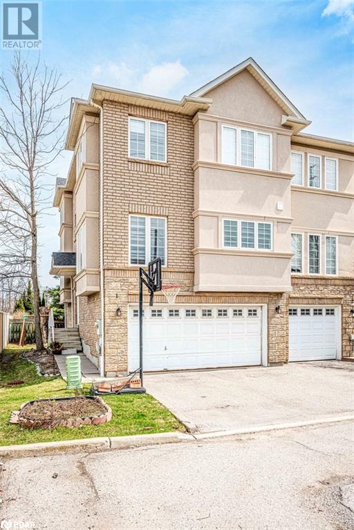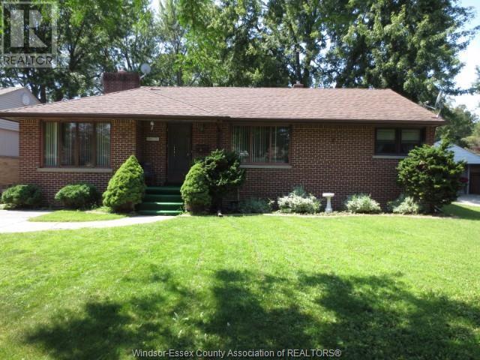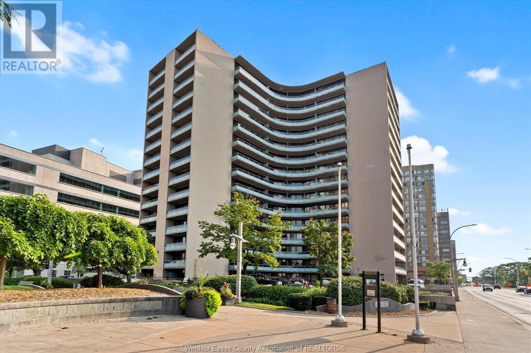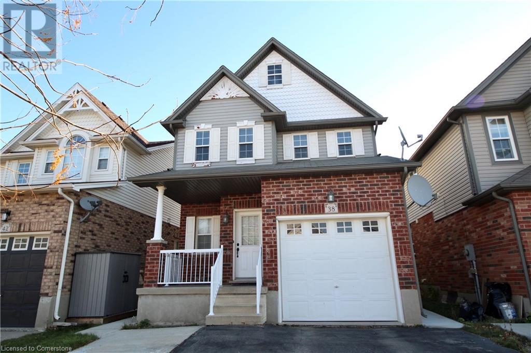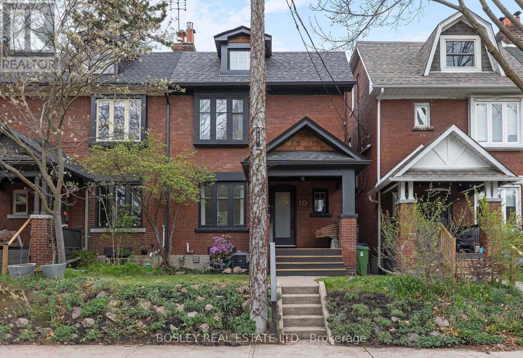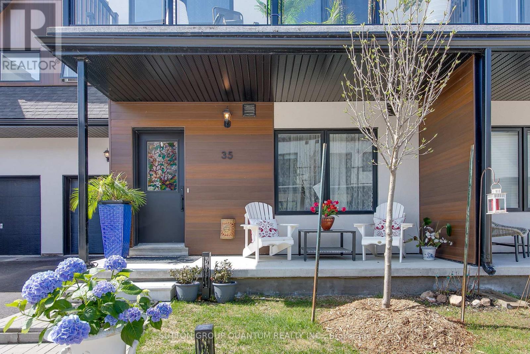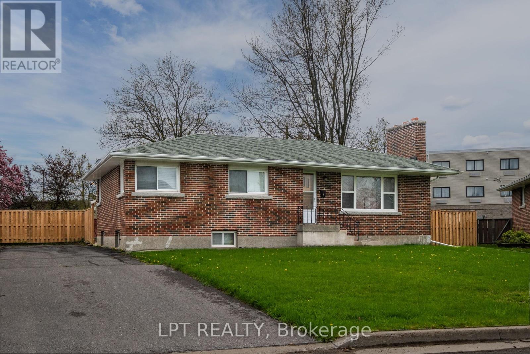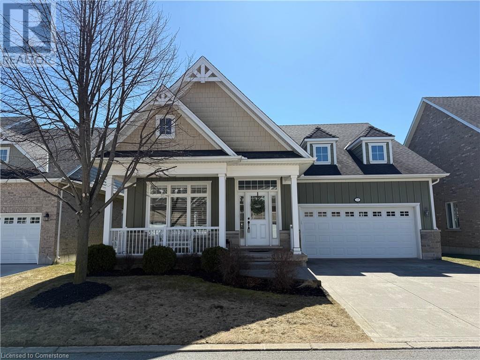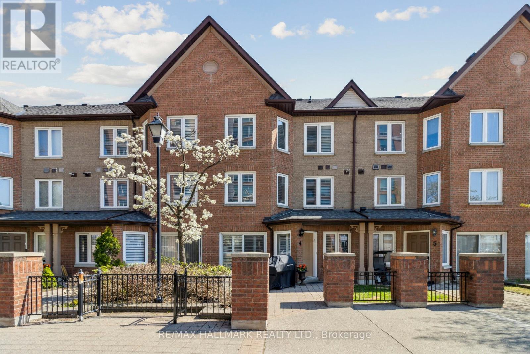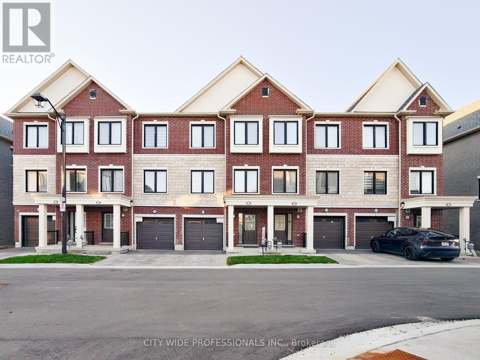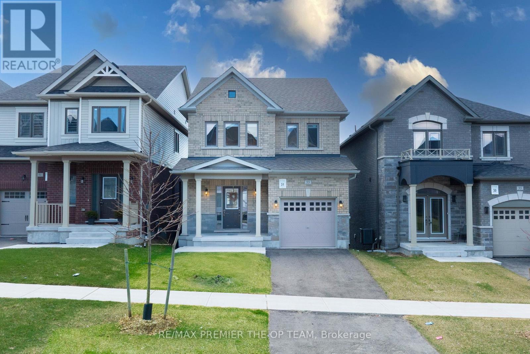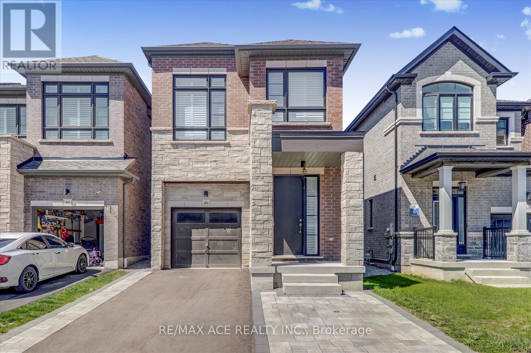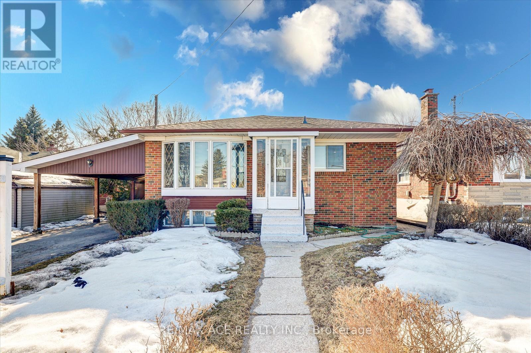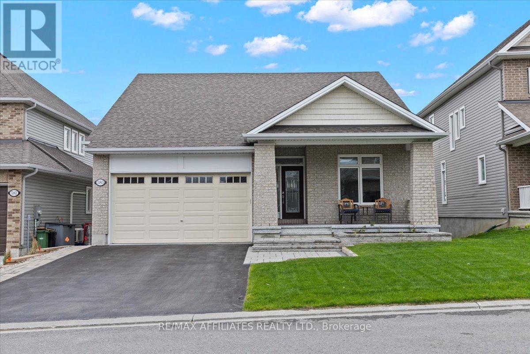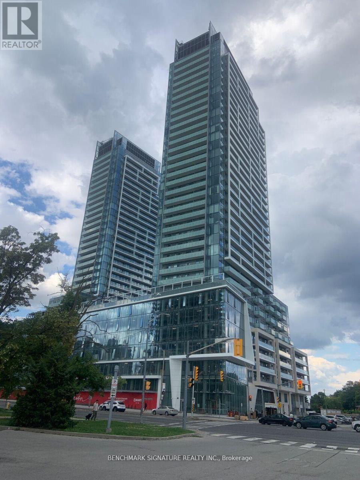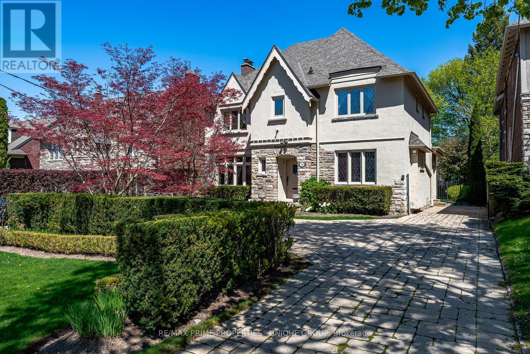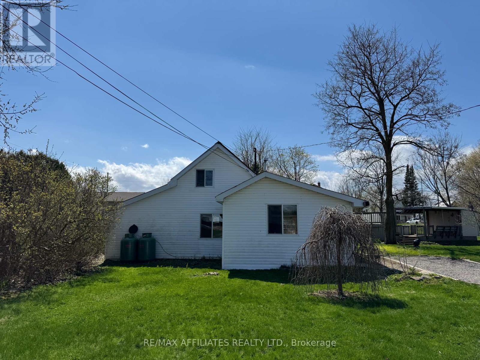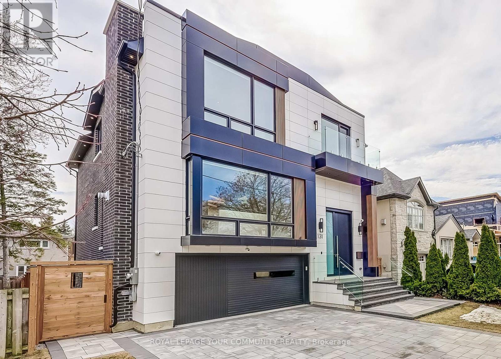15747 Highway 7
Drummond/north Elmsley, Ontario
Exceptional Commercial Property with Versatile Buildings and Showroom SpaceThis well-maintained commercial property offers a unique combination of functional buildings ideal for a variety of business uses. The site features a 2,800 sq. ft. bungalow, originally constructed as a residence and later converted to office use. Recently updated and returned to residential use, the building remains well-suited for either residential or professional purposes. It includes a full undeveloped basement with excellent ceiling height and has seen significant improvements since 2019. Also on the property is a large, steel-clad garage/shop building measuring 41' x 118' with 16 ceilings. A 28' x 28' section, formerly shipping docks, has been converted to grade-level garage doors, with the potential to revert back if needed. The north wing includes a 14' x 118' office and service area with reception, parts room, lunchroom, and washroomsclean, functional, and in excellent condition.A standout feature is the purpose-built showroom measuring 80' x 120', designed for RV or large vehicle display. This impressive space offers high ceilings, abundant natural light through 16 perimeter windows and glazed overhead doors, and four oversized rear doors for easy access. A 1,330 sq. ft. mezzanine and well-appointed office, washroom, and utility areas complete the layout. The building is in excellent condition and ready for immediate use.This is a rare opportunity to acquire a flexible commercial property with strong infrastructure and move-in-ready facilities. (id:49269)
RE/MAX Hallmark Realty Group
1451 Sixth Line
Oakville (Cp College Park), Ontario
Potential! Potential! Potential! This 2-story detached home in charming College Park sits on a 67 x 170ft lot and backs on to open fields and pathways to Sheridan College!! With 5 sizeable bedrooms, this makes a lovely home for a large family, with plenty of space to play in the yards and to create great memories. Main floor walk-in shower for those with mobility needs. Close proximity to major commuting arteries, GO train, bus routes, shopping, parks and top-tier schools. For those with a mind for investment, with its proximity to Sheridan College, this provides a cash-positive rental investment. In addition to the 5 existing bedrooms, there is opportunity to create up to 3 additional rooms to enhance your bottom line! The large garage (31x25ft) has power, high ceilings (10ft) and plenty of room for a sizeable workshop and storage. Roof shingles (2024), Attic Insulation (2023), Furnace (2023). (id:49269)
Exp Realty
30 Bellehumeur Road
Tiny, Ontario
Stunning 2-Year-Old Bungalow in Tiny Township - Perfect Location! Welcome to this beautiful 2-year-old bungalow nestled in the highly sought-after Tiny Township, just a short distance from the stunning beaches and parks of Georgian Bay. This charming home offers a fantastic open-concept layout, with tons of natural light streaming through the large windows. The spacious kitchen features sleek quartz countertops, complemented by a breakfast area that leads out to a walk-out deck, ideal for enjoying your morning coffee while soaking in the view. The quartz countertops are also featured in both bathrooms, including the primary ensuite with a luxurious glass shower, creating a spa-like experience. The primary bedroom is a true retreat, offering its own private walk-out to the backyard and a generously-sized walk-in closet. With a thoughtful design, this home boasts a large, unfinished basement ready for your personal touch - whether you envision additional living space, a home theater, or storage galore! A unique feature of this home is the garage, which offers both inside access and a side yard door, providing ease of access to the exterior. Hot water on demand ensures convenience and efficiency, while the 85-foot-wide lot gives you plenty of room to enjoy the outdoors. Situated in an incredible location within Tiny Township, this home offers the perfect balance of privacy and access to outdoor recreation, including walking distance to beaches and parks. Don't miss your chance to own this stunning bungalow in a fantastic location. Visit our website for more detailed information. (id:49269)
Ontario One Realty Ltd.
2355 Madison Avenue
Sudbury, Ontario
Charming 3-Bedroom Bungalow in a Family-Friendly Neighbourhood! Step into this spacious bungalow featuring 3 comfortable bedrooms, perfect for families or those looking for extra space to work from home. Owner has spent an extensive amount of money updating the shingles, windows, exterior siding and doors. The full-height basement is partially finished, offering endless potential. The basement has been mostly renovated and ready to put your personal stamp on it. It lends itself perfectly for an in-law suite with two separate entrances and 200 amp service. This home offers a generous layout with lots of natural light, making it easy to settle in and make it your own. Located in a quiet, family-oriented neighbourhood with sidewalks lining the street—great for kids, dog walks, or evening strolls. Plus, there's a bus stop right across the street, making commuting a breeze! A perfect blend of comfort, convenience, and community—don't miss your chance to own this wonderful home!( shingles on roof replaced 2020) (id:49269)
RE/MAX Sudbury Inc.
1242 Fuller Street
London, Ontario
It's the house you have been waiting for! Wonderful four level side split in Huron Heights. Walk in to open concept main floor with living room, dining room and beautifully 2023 updated gourmet kitchen. White quartz countertops. Island. Hardwood on main. Up to three bedrooms and an updated full bath. Bedrooms have hardwood floors. Built ins. Downstairs to another bedroom (4th), family room with updated flooring and a three piece bath. The fourth level has laundry and lots of additional storage. Fireplace in FR needs an inspection a it has not been used. Fourth level down is oversize laundry and storage. Dream backyard is beautifully landscaped with perennials and inground lined concrete, chlorine pool. Gas BBQ hook up. Hot tub. (id:49269)
Royal LePage Triland Realty
10719 Bathurst Street Unit# 1
Richmond Hill, Ontario
Tucked away in the highly sought-after Mill Pond area, this well-maintained end-unit offers a perfect blend of spacious living and an unbeatable location, steps from shopping, transportation, and all essential amenities. The lower level features a walk-out basement with a family room, highlighted by a gas fireplace, creating an ideal space for relaxation and entertaining. Sliding patio doors open to a private, ground-level terrace, perfect for enjoying outdoor moments, while additional storage and convenient garage access complete this level. The upper two levels combine style and functionality seamlessly, showcasing two full 4-piece bathrooms and two well-appointed powder rooms. The expansive eat-in kitchen serves as the heart of the home, with neutral tones, sparkling quartz countertops, and large windows that invite abundant natural light, creating a warm and inviting atmosphere. The adjoining breakfast nook offers a cozy spot for casual meals, while the formal dining room is designed for larger gatherings. An additional living room provides even more space for relaxation and family time. With three generously sized bedrooms, including a luxurious primary suite featuring an upgraded shower (2022), this home provides both comfort and convenience. Recent updates over the past few years include a new gas furnace (2018), central air conditioning (2018), and fresh paint. The exterior impresses with elegant stone and stucco finishes, while the Corporation expertly maintains the well-kept common areas. The oversized garage, measuring 19.4' x 19.4', provides ample vehicle space and additional storage. The spacious asphalt driveway comfortably accommodates two cars. For added convenience, the garage offers direct access to the home's main level, making it easy to move between the garage and living areas. This property presents a rare opportunity to own a welcoming home in a commuter and family-friendly community. Don't miss your chance to make it yours! (id:49269)
Keller Williams Experience Realty Brokerage
3277 Dominion
Windsor, Ontario
FOR LEASE, SOUTH WINDSOR EXCEPTIONAL SOUTH WINDSOR BRICK RANCH FEATURES FORMAL LIV RM & DIN RM, FAMILY RM W/GAS FIREPLACE(21.0'x 12') PLUS A LOVELY SUNROOM(l8.6'x 13.9'), OPEN CONCEPT KITCHEN W/EATING AREA, 4 BDRMS, 2.5 BATHS, GLEAMING HRDWD FLOORS, CERAMIC IN KITCHEN & BATHS, LAMINATE FLOOR IN DIN RM, FAMILY RM & SUN RM, FULLY FINISHED BSMNT WITH FAMILY RM, WET BAR, DEN, 3PC BATH, LAUNDRY & STORAGE. BUS TO ST. CLAIR COLLEGE, EASY ACCESS TO EC ROW EXPRESSWAY, IS CLOSE TO ALL AMENITIES AND IN AN EXCELLENT SCHOOL DISTRICT(MASSEY HIGH). IDEAL HOME FOR LARGER FAMILY, MOTHER-IN-LAW, OR INDEPENDENT TEENAGERS. TENANT TO PAY UTILITIES & HOT WATER TANK RENTAL, FIRST & LAST, AND 1/2 MONTH'S RENT FOR SECURITY DEEPOSIT. Note: basement den excluded. (id:49269)
Key Solutions Realty Ltd.
111 Riverside Drive East Unit# 216
Windsor, Ontario
Welcome to 111 Riverside Dr E #216, a 1 bed, 1 bath condo with a river view. This spacious unit boasts an open concept living and dining room, an updated kitchen with stainless steel appliances, and a full bathroom. The unit has been freshly painted and updated. Enjoy the convenience of living in the heart of Windsor, just steps away from shops, restaurants, and entertainment. While the building is being renovated, relax on your private balcony or take advantage of the building’s amenities. (id:49269)
The Signature Group Realty Inc
38 Verona Street
Kitchener, Ontario
Welcome to 38 Verona Street, a stunning 1,732 sq. ft. home nestled in the highly sought-after Huron community. This beautifully updated freshly renovated residence offers an open-concept layout, a single-car garage, and an additional 800+ sq. ft. of fully finished basement space with a separate entrance—perfect for extended family. Step inside to discover a bright and inviting living area, enhanced by fresh new paint, elegant new pot lights, and gleaming hardwood floors. The dining area is perfect for family gatherings, while the modern kitchen is a true showstopper, featuring sleek quartz countertops, a spacious island, a pantry, and brand-new appliances. A convenient main-floor laundry adds to the home’s thoughtful design. Ascend the new hardwood staircase with stylish iron spindles to the second floor, where you’ll find three generously sized bedrooms. The primary suite boasts a walk-in closet and a luxurious 4-piece Jack-and-Jill ensuite, offering both comfort and convenience. Two additional well-sized bedrooms, each with ample closet space and large windows, allow for plenty of natural light. The fully finished basement is a standout feature, offering durable flooring throughout, a complete kitchen with appliances, a spacious recreational area, one bedroom, a 3-piece bathroom, and an additional laundry room. Outside, the home continues to impress with a professionally finished concrete wraparound, ensuring both style and easy maintenance. The fully fenced backyard features a wooden deck and a ready-to-use shed, creating the perfect space for outdoor enjoyment. Ideally located just steps from public and Catholic schools, major highways (7, 8, and 401), and shopping centers, this home offers an unbeatable combination of luxury, space, and convenience. Don’t miss the opportunity to make this exceptional property yours! (id:49269)
Team Home Realty Inc.
15 Wellington Street S Unit# 2609
Kitchener, Ontario
Welcome to 15 Wellington St. S Station Park towers!!! Located in mid-town Kitchener and the technological hub. Unit 2609 offers open concept layout with incredible natural light, stunning west facing view to enjoy those unobstructed sunsets, and a colour palette that welcomes you in. Unit 2609 offers 2 bedrooms, 2 full bathroom, in-suite laundry, a 45 sq ft open balcony and $18,000 + upgrades. This unit offers great space for every day living with plenty of room to entertain family and friends. Need storage for seasonal items and a parking spot – you can have both with the unit! Residents and their guests have access to incredible amenities; concierge, two-lane bowling alley in the lounge, bar area, pool table and foosball, Hydra pool swim spa and hot tub, Peloton room with Yoga/Pilates studio, fitness centre, dog washing station, outdoor terrace with BBQ’s and furnished & landscaped patio/terrace. Not to forget about the opportunity to book the private dining room with a full kitchen available for those dinner parties and celebrations. Convenient access to the LRT and other public transportation. To top it off, this unit has a license for short term rentals! Book your showing today, it is a wonderful opportunity and a must see! (id:49269)
Peak Realty Ltd.
155 Equestrian Way Unit# 127
Cambridge, Ontario
Beautifully designed, brand new 3 story townhome located in Cambridge's sought-after Briardean/River Flats neighbourhood. This spacious 2-bedroom, 2-bathroom condo, crafted by Starward1Homes, offers 1610 square feet of modern living space across three levels. The main level features a well-equipped kitchen and of the home's three bedrooms, while the upper floors include two more full bathrooms, making it a perfect layout for families or professionals needing extra space. With an attached garage and single-wide driveway, this property includes two dedicated parking spaces. Step out onto your own open balcony for a breath of fresh air, and enjoy all the conveniences of condo living with a low monthly fee covering essential services. Nestled in a vibrant urban location near Maple Grove Rd. (id:49269)
Adana Homes A Canadian Realty Inc.
68 Lynmont Road
Toronto (West Humber-Clairville), Ontario
Welcome to 68 Lynmont Rd Lovingly Maintained by the Original Owners! This spacious 4-bedroom semi-detached home is nestled in a quiet, family-friendly neighborhood and offers exceptional value and comfort. Step into an inviting open-concept living and dining area, filled with natural light from a large window overlooking the beautifully landscaped backyard. The expansive eat-in kitchen features charming picture windows and a walk-out to your private side-yard patio perfect for outdoor dining or morning coffee.The main floor also boasts a convenient powder room and gleaming hardwood flooring throughout. Upstairs, youll find four generously sized bedrooms with ample closet space. The partially finished lower level includes a large rec room, a separate storage room, a workshop space, and a utility/laundry area ideal for growing families or multi-purpose living.Prime Location! Enjoy unmatched convenience with nearby shopping, including a brand-new Costco, Fortinos, Canadian Tire, Walmart, Woodbine Mall, and more. Commuting is a breeze with easy access to TTC, LRT(opening August 2025), Kipling GO Station, and major highways (27, 427, 401, 409). You're just minutes from Pearson Airport,and within walking distance to Etobicoke General Hospital, Humber College, and the University of Guelph-Humber. Families will love the proximity to reputable schools and scenic parks. This is a fantastic opportunity to move into a well-cared-for home in a vibrant, connected community. Dont miss out book your showing today! (id:49269)
RE/MAX Gold Realty Inc.
10 Lincoln Avenue
Toronto (High Park North), Ontario
In High Park North, city living feels a little greener, a little slower, and a lot more connected. From this soulful semi, you're perfectly positioned to soak it all in on a quiet, tree-lined street surrounded by friendly neighbours, young families, and everyday convenience. Inside, the living room sets the tone with soft natural light and the familiar comfort of a classic fireplace. The open-concept flow takes you through a dining space made for gathering and into a kitchen that delivers -- oversized island, bar seating, and enough storage to keep life running smoothly. Toward the back, a sunny flex space adapts to whatever you need, with double French doors that open to a deck and shady, fenced backyard. There's even a powered shed for added storage, hobbies, or gear. Upstairs, the light-filled primary bedroom features vaulted ceilings and a fireplace that adds even more character. Two more bedrooms offer flexibility for family, guests, or creative pursuits, and one even features a bonus sunroom. A full 4-piece bathroom rounds out the second level, while the finished basement offers its own laundry and an additional full bathroom. The flexible layout and separate entrance delivers incredible potential for an income suite, in-law space, or simply a little extra breathing room. Street parking is easy to find, making it simple for guests, caregivers, or busy households. Junction hotspots, Bloor West Village, top-rated Runnymede Jr/Sr Public School, Runnymede Subway Station, and everyday essentials are all within easy reach. Not to mention High Park, Toronto's largest park with 400 acres of trails, playgrounds, gardens, and even a zoo. It's the kind of neighbourhood that's so special, finding a home here never stops feeling like a big deal. (id:49269)
Bosley Real Estate Ltd.
35 Ruby Crescent
Orillia, Ontario
Discover Resort-Style living and enjoy the wonderful lifestyle at Sophie's Landing! A soon-to-be gated waterfront community! Welcome to this stunning, bright, and spacious bungaloft home featuring a main floor guest room with a 4-piece ensuite, walkout from the kitchen to the private deck offering sunshine all afternoon and stunning sunsets! The entertainer's kitchen, featuring a quartz island that seamlessly flows into the great room, is complemented by soaring ceilings, a gas fireplace, hardwood floors, and pot lights. The private primary retreat offers a luxurious ensuite, sitting area, and a walkout to the balcony bathed in morning sunshine, offering a wonderful space for morning coffee. Enjoy retreat-style amenities such as a clubhouse featuring a party room, gym, theatre room, outdoor pool, boat slips, and community dock offering stunning views of Lake Simcoe. Just minutes away from shopping, restaurants, parks, rec center, and entertainment. This home perfectly blends luxury and convenience. (id:49269)
Sutton Group Quantum Realty Inc.
Bsmt - 369 William Berczy Boulevard
Markham (Berczy), Ontario
2 Bedrooms. Highly Rated Castlemore Public School & Pierre Trudeau High School! Great Neighborhood ; Quiet Street. Feel The Fresh Air And Sunshine! Convenient Location Close To Everything. (id:49269)
Bay Street Group Inc.
17 Weymouth Avenue
Toronto (Crescent Town), Ontario
This charming and renovated home on Weymouth Ave is yours. Beginning with an inviting and charming porch that leads you in to a modern and custom designed home where you can entertain family and friends. Close to parks, playgrounds, schools, places of Worship. Steps from bus and subway routes, local businesses, markets and Shoppers World. Access to the Vibrant Downtown Toronto via Victoria Park Station for your convenience. Whether you have a savory or sweet palate, the local restaurants provide excellent dining experience. This quaint home has been thoughtfully upgraded with functional, cabinetry and shelving throughout. Well placed, soft, recessed lighting adds to the sleek appearance. A well fenced cozy back patio and deck are a perfect place for joyful gatherings, or peaceful enjoyment at the end of your day. Spacious Basement with separate entrance, was renovated and lowered (underpinning) 2018 to enhance ceiling height. Note Legal Parking for one: room for two cars. (id:49269)
Right At Home Realty
32 Jane Avenue
Kingston (West Of Sir John A. Blvd), Ontario
Welcome to this solid family bungalow in highly desirable Strathcona Parkoffered for sale for the first time in nearly 60 years! This home has great bones and an unbeatable location, featuring a bright, spacious living room, large eat-in kitchen, and three bedrooms on the main floor, plus a full 4-piece bathroom. Downstairs, youll find two more bedrooms, another full bathroom, and plenty of potential for a future in-law suite or expanded family space. The lot is large, fully fenced, and features newer side fencing, with a roof that's less than 10 years old. Yes, it needs updatingbut the possibilities are endless. Conveniently located near shopping, parks, and public transit. Dont miss your chance to create something special in this sought-after neighbourhood! Property being sold as-is. (id:49269)
Lpt Realty
221 Macdougall Street
Russell, Ontario
This is the one you have been waiting for. The original owners have taken great care of this home and are now ready to pass it on to another lucky family. Located in a sought after neighbourhood in the Village of Russell, this home is within walking distance of many schools, churches, the arena, library and the Village core. There are hardwood floors throughout the main living areas, hardwood stairs overlooking the spacious entry and softwood in the family room. The bedrooms are very generous in size, each with plenty of closet space. The primary bedroom boasts a walk in closet as well as a 4 piece ensuite bath. On the main level, there is a formal living room, dining room and a cozy family room off of the eat-in kitchen. The basement offers a nice recreation room and a good sized den or office, ideal for working from home or a craft room as well as a huge unfinished area for a great workshop or storage area. Outside the fenced yard has plenty of room for the kids to play or have a pool installed. There is lots of room for parking with the large driveway and two car attached garage. (id:49269)
Details Realty Inc.
2906 - 252 Church St Street
Toronto (Church-Yonge Corridor), Ontario
Presenting an ultra-modern luxury corner unit condo built by the prestigious Centercourt Condominiums in the highly desirable Garden District. This bright and spacious unit features one bedroom plus a DEN with WINDOW & DOOR that can be used as a second bedroom, one spa-like bathroom, corner unit, panoramic windows, a sleek modern kitchen, and a practical layout in high raised building. Don't miss the opportunity to lease this stunning condo in a prime location in core Toronto (id:49269)
Right At Home Realty Investments Group
6 Morewood Crescent
Toronto (Bayview Village), Ontario
Rare 70-Ft Corner Lot in Prestigious Bayview Village, Endless Possibilities! Nestled on a quiet crescent in the highly sought-after Bayview Village community, this exceptional property sits on a premium 70-foot-wide corner lot, offering unparalleled space and privacy. The expansive 4-level side-split home boasts large principal rooms, beautiful hardwood floors, and a gourmet kitchen, ideal for both comfortable living and elegant entertaining. Sun-filled interiors feature double-glazed windows, enhancing warmth and energy efficiency. A unique highlight of this home is its multiple access points, allowing for multi-generational living or separate spaces for in-laws, with exclusive indoor and outdoor areas for added convenience and privacy. Family room on the split ground level can be easily converted into a 4th bedroom. Situated within the coveted Earl Haig School District and just steps from the subway, Bayview Village Shopping Centre, fine dining, and major highways (401 & 404), this prime location offers both tranquility and accessibility. Whether you are a builder, investor, or family, this rare opportunity in one of Torontos most desirable neighborhoods is not to be missed. Dont wait, schedule your viewing today! (id:49269)
Homelife Landmark Realty Inc.
23 Schooner Drive
Port Dover, Ontario
This highly sought after floor plan offers 1745 sq of main floor living space situated on quiet street close to championship links style golf course. Located in phase one of this prestigious 55 and over community, this home is one of the few that has extra square footage added resulting in extra spacious rooms including the all-important garage. Engineered hardwood throughout the main living area (den, front hall, kitchen, dining room, living room), beautiful bright custom kitchen, granite counters, SS built in appliances, breakfast bar, pantry and a convenient main floor laundry room with a custom built in office. The great room boasts soaring 14’ cathedral ceiling, a gas fireplace and two double garden doors leading to the screened in porch. You will fall in love with the convenience of the large main floor primary bedroom with a roomy walk-in-closet, a 4-piece bathroom including a glass tiled shower and double sinks. A second bedroom and another 4-piece bathroom make this the perfect bungalow layout. Residents here will enjoy preferred access to the lake side sun deck and swim dock behind David’s Restaurant. Pickleball courts, a leash free dog park, a community event tent and a communal garden are also available for your enjoyment. You will be just a short walk from the beach and the many boutiques and restaurants. Don’t miss out on this opportunity to live where you play! Book your viewing today. (id:49269)
RE/MAX Erie Shores Realty Inc. Brokerage
39 Loxleigh Lane
Woolwich, Ontario
Offer Any Time !!!!! Welcome to a Modern 3-Bed, 3-Bath Detached Home with Double Garage & Income Potential with a charming new neighborhood. The home's curb appeal is undeniable, featuring a striking exterior, a double-car garage, and a cozy porch perfect for enjoying the outdoors. Inside, you'll be greeted by a modern and inviting space. Highlights include 9-foot ceilings, a spacious great room with automatic closing/opening zebra blinds, and a dreamy modern kitchen, boasting a massive island, stainless steel appliances, backsplash, and a good-sized kitchen cabinets. Upstairs, you'll find a generous, large primary bedroom with two walk-in closets, a beautiful ensuite, and your private washer and dryer on the second floor. The 2 additional bedrooms are all generously sized with large windows that flood the rooms with natural light. The basement has one bedroom and a large living/rec area is waiting for your finishing touches, basement washroom rough-in is available to finish the washroom, easy potential separate entrance to the basement for future extra income, and with large windows and ample space to create your dream basement. This home offers the perfect blend of small-town charm and convenience, just minutes from Kitchener-Waterloo and Guelph. It's close to all major amenities, walking trails, the Grand River, and the Waterloo Regional Airport. Don't miss out!!!! (id:49269)
Trimaxx Realty Ltd.
00 Tenth Line
Halton Hills (Rural Halton Hills), Ontario
Approximately 72 Acres with 60 Acres flat workable land near Glen Williams in Halton Hills. quiet paved road & private. Perfect for the farmer looking to add to their workable land holdings or for a home farm with private & picturesque possible home sites. Convenient to shopping and for commuters in a Country location. (id:49269)
Royal LePage Meadowtowne Realty
3326 Carding Mill Trail
Oakville (Go Glenorchy), Ontario
Welcome To The Preserve- Oakville's Most Sought after Neighborhood. Twinflower Mattamy Executive Town (2023 Sq Ft) Has 4 Bdrm & 4 Bath With In-Law Suite. 9 Ft Ceilings, Close To $50K In Upgrades. This Home Feat A Gorgeous Kitchen, Granite Countertops, S/S Appliances That Include A Fridge, Oven, Dishwasher And Backsplash, The Family Rm And Brkfst Area Are Open To The Kitchen. Good Size Beds, Double Garage., B/I Appliances, Backsplash, Modern Kitchen, Kitchen, W/I C (id:49269)
Royal LePage Real Estate Services Ltd.
11 - 20 Woodstream Drive
Toronto (West Humber-Clairville), Ontario
Discover contemporary urban living in this stunning, brand new townhouse! Located near Woodbine Racetrack and Woodbine Mall, this 3-storey home offers the perfect blend of style, comfort, and convenience.Step inside to a sun-drenched, open-concept main living area, perfect for modern lifestyles. This beautiful home features 3 spacious bedrooms and 2.5 bathrooms, including a convenient powder room on the main floor. Enjoy over$30,000 in builder upgrades throughout, ensuring a move-in ready experience.One of the standout features is the private rooftop terrace your personal oasis for relaxing evenings or entertaining guests. Additional conveniences include laundry facilities located on the second level and direct access to your single parking space within the shared double garage.Perfectly situated in the desirable Humberwood community, you're minutes from major highways (407, 427, 409,401), making commuting a breeze. Enjoy close proximity to Humber College, Etobicoke General Hospital, Pearson Airport, Woodbine Casino, parks, sports fields, and shopping plazas. Many amenities including the humber river trails, are within walking distance!Includes: Stainless Steel Fridge, S/S Stove, S/S Built-in Dishwasher, Washer, and Dryer.Don't miss this rare opportunity for sophisticated, low-maintenance living in a prime location! (id:49269)
Royal LePage Signature Realty
187 Leiterman Drive
Milton (Wi Willmott), Ontario
This detached home offers 1835 sqft plus a finished basement with in-law suite potential. You'll find 9ft ceilings, hardwood floors, California shutters, and an upgraded white kitchen with quartz counters. The private main floor office is perfect for working from home, and the upper-level laundry adds everyday convenience. The spacious primary suite features double closets, a soaker tub, and a separate shower. The finished basement includes a large rec room, bedroom, full bath, wet bar, and bonus den--ideal for guests, teens, or multi-generational living. Outside, enjoy a fenced yard with stone patio, widened interlock driveway, and a porch made for morning coffee. There's direct garage access to the home and an EV charger already installed in the garage. Thoughtfully upgraded and move-in ready in one of Milton's most loved neighbourhoods. (id:49269)
Real Broker Ontario Ltd.
23 Abigail Grace Crescent
Brampton (Bram West), Ontario
Luxury Finished 2 Storey Home on Quiet Family Friendly Crescent. Spotless and Well Kept. Spacious Rooms with High Ceilings. Perfect for Large Family & Entertaining. Kitchen with Large Island Plenty of Cupboards. Large Primary Bedroom with 5 piece ensuite and big walk-in closet. Separate Entrance to Full Basement Awaiting your Finishes to Create Extra Living Space as you Desire. Located in Cleave Estates in Northwest Brampton near Mississauga Rd. and Norval. Great Parks for Children & Walking and Close to Shopping and Transit. (id:49269)
Royal LePage Meadowtowne Realty
3219 Mariner Pass
Oakville (Go Glenorchy), Ontario
Welcome to this beautifully crafted, never-lived-in detached home nestled in the heart of North Oakville. From the moment you step inside, you'll feel the warmth and comfort that make a house truly a home. With 4 spacious bedrooms upstairs and a versatile finished basement suite, there's plenty of room for your family to grow, entertain, and make lasting memories. The open, sun-filled layout features soaring ceilings and elegant hardwood floors, creating a bright and inviting atmosphere throughout. The kitchen is equipped with brand-new appliances, ready for your favourite family recipes, while Zebra Roller blinds are installed to add privacy and style to every room. Located in a vibrant, family-friendly neighbourhood, you'll enjoy the convenience of top-rated schools, shopping, parks, and easy access to major highways- everything you need is right at your doorstep. Whether you're hosting friends, relaxing with loved ones, or simply enjoying a quiet evening at home, this space is designed to fit your lifestyle. We invite you to experience the warmth, luxury, and convenience this wonderful home has to offer. Schedule your private tour today and discover the perfect place to create new memories. Welcome home! (id:49269)
Royal LePage Real Estate Services Ltd.
4 - 735 New Westminster Drive
Vaughan (Brownridge), Ontario
Gorgeous Move-In Ready Townhome in Prime Thornhill Location!Beautifully renovated townhome offers nearly 1,600 sq. ft. of functional living space with over $100K in upgrades. Located in one of Thornhills most desirable communities, this home is the perfect blend of style, comfort, and convenience. Step inside to a bright, open-concept main floor featuring smooth ceilings, elegant crown moulding, pot lights, and California shutters on all windows. The modern kitchen is outfitted with granite countertops, backsplash, balance, built-in stainless steel appliances, and custom cabinetry that extends into the dining area for additional storage and seamless design. The spacious living and dining room walks out to a private front patio where BBQs are permitted ideal for entertaining or relaxing outdoors. Upstairs, the generous primary suite features a 4-piece ensuite and his-and-hers closets with built-in organizers. The second floor also includes a second bedroom and a third bedroom currently converted into a dream walk-in closet perfect for clothing and shoe lovers. All bathrooms have been fully renovated, featuring a modern walk-in shower and sleek finishes.The finished basement includes a large rec room, 2-piece bath, laundry, closet, and direct garage access ideal as a 4th bedroom or home office * Two underground parking spots with direct access * Maintenance fees include high-speed internet, cable & water * No direct front neighbours * Visitor parking right outside for easy unloading* Steps to Promenade Mall, Viva Transit, Walmart, No Frills, T&T, synagogues, and parks. Zoned for top-rated schools including Brownridge P.S., St. Elizabeth C.H.S., Frechette French Immersion, and Westmount Collegiate. Don't miss this turnkey gem in the heart of Thornhill! *Seller willing to convert walk in closet back into 3rd bedroom* (id:49269)
RE/MAX Hallmark Realty Ltd.
106 Covington Crescent
Whitchurch-Stouffville (Stouffville), Ontario
Welcome to this beautifully maintained and extensively upgraded 3-bedroom home located on a quiet, family-friendly crescent in the heart of Stouffville. Featuring 9-foot ceilings on the main floor, this home offers a bright, open-concept layout that feels spacious and inviting. The modern kitchen is equipped with elegant quartz countertops and plenty of storage, flowing seamlessly into the living and dining areas perfect for entertaining or everyday living. The ground floor family room provides flexible space that can easily be converted into a fourth bedroom, home office, or playroom to suit your needs. Upstairs boasts three spacious, light-filled bedrooms and sleek, fully equipped bathrooms, thoughtfully designed for comfort and elegance. Ideally located near parks and top-rated schools as well as shops and transit, this home blends style, convenience and versatile living space. (id:49269)
City Wide Professionals Inc.
17083 Warden Avenue
Whitchurch-Stouffville, Ontario
Escape to a serene country retreat with picturesque views of a tranquil pond, home to ducks and swans, set among rolling crop fields and a charming barn. Located on Warden Ave, a beloved cycling route, this custom home offers the perfect blend of peaceful rural living and modern comfort. Just 10 minutes to the Newmarket GO Station and under an hour to Union, its close to Newmarket, Aurora, and Stouffville amenities, top-rated York Region schools, and beautiful trailsideal for families or those seeking a quiet escape.Completely rebuilt and thoughtfully expanded in 2023, this home is essentially brand new. Renovations include a new foundation with waterproofing, roof, windows, Maibec siding, and all-new 200-amp electrical service. Inside, enjoy engineered hardwood floors upstairs, luxury vinyl plank downstairs, and heated floors in the mudroom and the new primary ensuite. The home features a custom walk-in closet in the primary bedroom, fitted window shades throughout, and functional built-in storage at the entry.The bright, modern kitchen is equipped with a 36 gas range and a silent Bosch dishwasher. Downstairs, two spacious living areas sit just off the large laundry room with commercial-grade Maytag front-loading washer and dryer.All major systems have been upgraded, including a new septic system, water treatment with UV and softener, furnace, propane tanks, and water heater all owned. A 7.5KW Generac generator provides seamless backup power for worry-free living.Bonus features include a finished bunky currently used as a home office with full electrical and internet perfect for remote work or creative space and a well-kept garden shed for additional storage.This is a rare opportunity to own a completely turn-key, low-maintenance home in a breathtaking country setting. Just move in, breathe in the fresh air, and enjoy life at a slower pace. (id:49269)
Right At Home Realty
53 Janes Crescent
New Tecumseth (Alliston), Ontario
Located In The Highly Sought-After Treetops Community. This Beautifully Designed 4-bedroom, 3-bathroom Home Offers Over 2,000 Sq Ft Of Functional Living Space With Exceptional Upgrades Throughout. The All-Brick & Stone Exterior Offers Stunning Curb Appeal, While Inside You'll Find An Open-Concept Layout With Upgraded Hardwood Flooring, A Bright Home Office, And A Spacious Family Room Perfect For Entertaining. The Chef-Inspired Kitchen Features A Premium 36 6-burner Stainless Steel Gas Stove, Extended Quartz Countertops, Custom Two-Toned Cabinetry, Designer Backsplash, And Upgraded Fixtures. The Upper Level Includes Four Generously Sized Bedrooms And A Convenient Second-Floor Laundry. The Lower Level Is A Bright, Open Space With High Ceilings And Large Windows Ideal For A Future Basement Apartment Or A Custom Rec Room. Endless Possibilities For Additional Living Space Or Income Potential. Close To Hwy 400, Schools, Parks, Golf Courses, Shopping, And Recreational Facilities. A Perfect Blend Of Comfort, Style, And Location. (id:49269)
RE/MAX Premier The Op Team
48 Closson Drive
Whitby, Ontario
Beautiful and Spacious 2468 sq feet /four bedroom detached home, better then double garage in Whitby! for sale -can be yours-Must See For awesome price, location( Near Hwy 412 ,which joins 401 and 407 for quick access of both highways). This upgraded home offers standout features that rival many double garage models: No side walk, California shutters on all windows/doors, 9 foot ceiling in main floor and basement, fenced backyard, front interlocking for curb appeal. Smart layout and Ideal for modern family living. Freshly painted, hardwood floors, big windows and huge basement. All stainless steel appliances and big island in kitchen. Mudroom on main floor and laundry on second floor. Book your appointment soon to see and buy your dream home. (id:49269)
RE/MAX Ace Realty Inc.
2 Renwick Road
Clarington (Courtice), Ontario
Fully renovated 5+1 Bedrooms, 4 washrooms house with new floors, washrooms, stairs etc. 3 Car Garage In Prestigious Whitecliffe Estates Community Of Courtice! With An Exceptional Backyard Oasis In Ground Pool And Custom Built Patio. House Is Close To All Amenities Such As Hwy 401 Schools Banks Shoppers Drug Mart And Hospitals Excellent Location. Basement will be separately rented. (id:49269)
Executive Homes Realty Inc.
2408 - 168 Bonis Avenue
Toronto (Tam O'shanter-Sullivan), Ontario
Prestigious Tridel Built ** Rarely Available 9Ft Ceilings ** Approx 1500Sqft ** Breathtaking Panoramic Golf Course View ** Immaculate Condition ** Split Bedrooms Layout ** Laminated Bedrooms** 2 Car Tandem Parking Space ** Large Ensuite Storage ** Eat-In Kitchen ** Minutes ToHwy 401, Go Train, School, Library, Shopping ** In/Out Pool, Party Room, Rec Room, Guest Suite, Squash Crt, Bbq, 24Hr Security ** Must See To Appreciate. All Utilities Included. New Kitchen & Bathroom renovation. (id:49269)
RE/MAX Excel Realty Ltd.
16 Roseglor Crescent
Toronto (Bendale), Ontario
This beautifully renovated home has been thoughtfully updated throughout, showcasing modern finishes and high-quality upgrades. Nestled in a prime Scarborough location, it is just steps away from the scenic Thomson Park, top-rated schools, convenient TTC access, Scarborough Town Centre, and a major hospital, with effortless connectivity to Highway 401. A highlight of this property is the newly finished basement, now transformed into a fully functional living space with three well-sized bedrooms, a separate walkout entrance, and incredible rental income potential. Whether for extended family or as an investment opportunity, this space offers versatility and value. The home also features a spacious kitchen addition, designed for both style and functionality. This expanded area is perfect for large family gatherings, a dedicated pantry for extra storage, and a built-in desk for added convenience. Move-in ready and packed with possibilities, this home is an exceptional find in a highly sought-after neighborhood! (id:49269)
RE/MAX Ace Realty Inc.
1312 - 1865 Pickering Parkway S
Pickering (Village East), Ontario
A BRAND-NEW HOUSE featuring 3 bedrooms, 3 washrooms, and parking for 2 cars (including 1 in the garage). The eat-in kitchen equipped with modern cabinets, new stainless steel appliances, a beautiful backsplash, and quartz countertops, is located next to the spacious, well-lit living room. The primary bedroom has a 4-piece ensuite bathroom and a walk-in closet, with a large window that lets in plenty of natural light. Conveniently located within walking distance to Pickering Town Centre, Walmart, various large retailers, a cinema, public transit,and Highway 401. Just 5 min drive to Pickering GO Station which takes you straight to downtown! (id:49269)
Century 21 Leading Edge Realty Inc.
583 Baie Des Castors Street
Ottawa, Ontario
Beautiful 3 bedroom bungalow w/a walkout basement crafted for comfort & lifestyle in a quiet, picturesque setting, double-wide driveway, interlock landscaping & covered front veranda, architectural roof peak, brick front exterior w/accent stackers & programable festive lighting, front foyer w/oversized ceramic tiles, French glass doors & high flat ceilings that carry through the open concept main level w/wide planked hardwood flooring, spacious kitchen anchored by a oversized centre island w/quartz countertops, recessed sink, breakfast bar, shaker-style cabinetry, glass accents, pot drawers, fluted hood fan, valance lighting, horizontal glass tile backsplash & multiple lower cabinets, dining area opens to balcony w/BBQ hookup & serene ravine views, living room w/cathedral ceilings, transom windows, a centred gas fireplace & corner windows, primary bedroom w/double door entry & tranquil views, two sided walk-in closet, luxurious ensuite w/oversized glass shower, soaker tub, & recessed sink w/ample drawers, bright 2nd front bedroom, 3 pc main bathroom w/shower, central floor laundry w/rear closet & extra storage, lower level walkout features a bright multi function great room w/kitchenette, 9 high flat ceilings, third bedroom, full four-piece bathroom w/quartz counters & plenty of storage & workshop space, fully fenced rear yard w/stone patio, twin pergolas, BBQ hookup & fenced yard w/accent knee wall, double car garage w/epoxy finish & door windows, 200 amp electrical service, located deep on the street & deep in the neighbourhood, this home is walking distance, to the new LRT station, parks & recreation, 24 hour irrevocable on all offers. (id:49269)
RE/MAX Affiliates Realty Ltd.
2 Peregrine Crescent
Ottawa, Ontario
Pine Meadows Adult Lifestyle Community, offers a tranquil, well-maintained enclave, bordering on NCC multi-use trails & pathways, close to transit, walking distance or a short drive to shopping, eateries & many amenities, w/easy access to Hwy 417 & downtown Ottawa. This spacious, attached bungalow, w/lofty ceiling heights, offers approximately 1,948 square feet on 2 levels & sits on an oversized, south-east facing, generous corner lot, providing ample light & area for the grandkids to play! 2 bedrooms + 2 baths, an open concept living/dining room, easy flow to the main floor family room + eat-in kitchen. An open staircase leads to the partially finished lower-level w/rec-room, rough-in for bath & ample storage. The primary bedroom includes an ensuite bath & walk-in closet. Additional features include convenient main level laundry, a 2-car garage, skylight, deck off the family room & perennial gardens. Pride of ownership is evident in this friendly community. Kanata is a popular, well-established place to call home. Mandatory community association membership, currently $300 per year. (id:49269)
Royal LePage Team Realty
1906 - 7 Golden Lion Heights
Toronto (Newtonbrook East), Ontario
Experience modern living in this 1-year-old, 1-bedroom plus den, 2-bathroom unit at M2M Condo. The unit features an open-concept kitchen, a versatile den perfect for a home office or a second bedroom, and a walk-out balcony. Parking is included and a prime location just steps from Finch Subway Station, GO Transit, top schools, restaurants, and the North York Civic Centre. The building offers impressive amenities, including 24-hour security, a fitness center, party rooms, an outdoor pool, BBQ areas, a yoga deck, a pet spa, and visitor parking. A soon-to-open H-Mart will be on the ground level, adding to the convenience. Don't miss your chance to live in this vibrant community! (id:49269)
Benchmark Signature Realty Inc.
729 - 7 Golden Lion Heights
Toronto (Newtonbrook East), Ontario
Experience modern living in this 1-year-old, 1-bedroom plus den, 2-bathroom unit at M2M Condo. The unit features an open-concept kitchen, a versatile den perfect for a home office or guest area, and a walk-out balcony. Parking is included and a prime location just steps from Finch Subway Station, GO Transit, top schools, restaurants, and the North York Civic Centre. The building offers impressive amenities, including 24-hour security, a fitness center, party rooms, an outdoor pool, BBQ areas, a yoga deck, a pet spa, and visitor parking. A soon-to-open H-Mart will be on the ground level, adding to the convenience. Don't miss your chance to live in this vibrant community! (id:49269)
Benchmark Signature Realty Inc.
77 Cornerbrook Drive
Toronto (Parkwoods-Donalda), Ontario
Spacious, bright family home in a prime location with a beautiful streetscape and a large 36 x 182-foot lot. Impeccably well-kept updated eat-in kitchen and vinyl windows. Large, open concept living and dining area with east-facing window for family & friends to gather. 3 generous main floor bedrooms. 2nd bedroom has a patio door walkout to a large deck and a deep west-facing backyard with lovingly attended gardens and large, mature trees. The 182-foot deep lot easily supports a 2-level addition while still maintaining a large & child-safe fenced yard. Walk out to. a 20' x 10' deck overlooking the west-facing backyard. The basement features a large open concept family room with a wide east-facing above-grade window for amazing ambient daylight. Abundant storage space, a 4th bedroom, 2nd bathroom and a utility room with workspace for those do-it-yourself projects. The private drive and carport allow for 5-car parking plus an additional garage storage area for bicycles and garden accessories. The neighbourhood has excellent schools, including French immersion, abundant shops, 5 minutes from Shops at Don Mills, DVP & 401 access. (id:49269)
Sotheby's International Realty Canada
314 Copperfield Crescent
Ottawa, Ontario
This spacious 3-bedroom, 2.5-bathroom home features the popular Stirling floorplan by Claridge, offering 1,990 sq. ft. of well-designed living space plus a finished basement. Extensively updated in 2025, the home includes all-new windows, a fully renovated kitchen, fresh interior paint, a new front door, new lighting fixtures, and updated flooring in all bedrooms. All bathrooms have been refreshed, including a new ensuite floor, modern sink, and new toilets. The elegant hardwood staircase and updated basement (2025) further elevate the homes appeal. Lovingly maintained, this home has always been pet-free and smoke-free. The backyard offers a lovely patio, added in 2020 perfect for relaxing or entertaining. With a functional layout and tasteful, move-in ready upgrades, this property combines comfort, style, and peace of mind for todays discerning buyer. (id:49269)
Royal LePage Team Realty
115 Glenayr Road
Toronto (Forest Hill South), Ontario
Open House Saturday 1pm 3pm & Sunday 2pm 4pm. Welcome to 115 Glenayr Road. This home has classic charm with modern updates and sits on a 50 x 130 lot. Live in the heart of Forest Hill within walking distance to the Village and ravine trails.The charming front entrance leads to the elegant foyer. On your left, French Doors lead into the formal living room with a gas fireplace. On your right, another set of French Doors leads to the sophisticated Dining room. The hallway straight ahead welcomes you to the spacious and bright family room. This impressive room has a high ceiling, a gas fireplace, and an inspiring view of the backyard sanctuary. There is a casual breakfast room that captures the morning sun and overlooks the modern kitchen with granite countertops, centre island and built-in appliances.The graceful staircase rises to the upper level, where there are five bedrooms. The large Primary Bedroom is complemented with a modern four-piece ensuite bathroom and a deep walk-in closet. Directly across the hall are two additional bedrooms along with an updated five-piece bathroom. Down the hall is the guest bedroom with a three-piece ensuite and the large fifth bedroom/office with wall-to-wall built-in shelves.The finished lower level features a rec room / home gym with plenty of storage. And for the wine connoisseur, there is a climate-controlled custom-built cellar for 1200+ bottles.The highlight of the private backyard sanctuary is the heated inground pool that captures sunlight all daylong.The heated private driveway has parking for 4+ cars. (id:49269)
RE/MAX Prime Properties - Unique Group
500 O'connor Street
Ottawa, Ontario
Brimming with charm and character, this inviting, red brick family home is awaiting its next chapter! Perfectly situated in the heart of the Glebe, within a stone's throw of Patterson Creek, this centre hall home features gleaming hardwood floors, period trim, and thoughtful updates throughout its years. The generous living room is accented by windows at front overlooking the covered porch as well as onto the backyard, trimmed by charming display built-ins and window seat. With plate rail details, windows on two sides and a darling display case, the formal dining room is a delightful space for formal dinners. Smartly designed with maximizing space and functionality in mind, the kitchen offers views onto the yard and access to the back covered porch. On the second level, the primary bedroom provides a generous layout and views onto the street front. The three additional bedrooms and family bathroom complete this level. Dreaming of more living space? Bring your imagination to the attic level and expand the living space within. Sun splashed yard with south and west exposure onto its patio and green space. Strolling distance to Bank Street shops and amenities as well as numerous coveted schools, nearby green spaces and parks, paths along the Canal, easy access to downtown, this character rich home awaits! No conveyance of any written offers prior to Monday May 12th at noon with minimum 6 hour irrevocable. (id:49269)
Coldwell Banker Rhodes & Company
10 Charlotte Street
Montague, Ontario
Unlock the potential of this fixer-upper at 10 Charlotte St. featuring 3 bedrooms, and one full bath on a spacious 0.3 acre lot in Montague. This is a power of sale and currently has no heat source. The property also features an above ground pool and two sheds. A solid investment opportunity. Buyer to do their due diligence. (id:49269)
RE/MAX Affiliates Realty Ltd.
131 Poyntz Avenue
Toronto (Lansing-Westgate), Ontario
Welcome to a Stunning Modern Custom-Built Home, This Luxurious Residence Spans Approximately 4500 sqft of on south lot. Walking distance to Yonge and Sheppard, Very Close to 401. Heated Grand Foyer and Office featuring soaring 14ft ceilings. The open-concept, thoughtfully designed interiors feature porcelain walls, enhanced by stylish wall and home decorations, and two gas fireplace. The kitchen is a spacious chefs dream with Wolf Appliances, boasting a porcelain wrapped center island with a black porcelain breakfast table, providing a spacious surface perfect for dining and entertaining.. The upper-level features 4 generously sized bedrooms, each with their own Ensuite bathroom, walk in closets. Natural light from 3 skylights and balcony. The bright 13ft walkout basement includes bar, bathroom and 2nd laundry with beautiful Italian porcelain floor. 10ft Main and 2nd Floor, 13Ft basement, Heated Foyer, Master washroom and Basement floor. Pet Shower Station by the side entrance. Panelized Full Automation Control 4 system, 8 Cameras, 14 Russound Speakers system, All Wired Electrical Elegant Blinds, Full Alarm System, Trim less Walls-Windows & Doors, Smart toilets & Much More. This home seamlessly blends luxury and comfort with contemporary design, all in a fantastic location! (id:49269)
Royal LePage Your Community Realty
673 Rye Grass Way
Ottawa, Ontario
Luxuriously Upgraded 5-Bedroom Home on a Premium Pie-Shaped Lot! Welcome to 673 Rye Grass Way, a stunning 2022 Mattamy Parkside model on a rare oversized pie-shaped lot in a quiet, family-friendly cul-de-sac. This 5-bedroom, 5-bathroom home offers over 3,400 sq ft of beautifully finished living space, thoughtfully designed for comfort, style, and family living. Step into a bright, open-concept layout with soaring 9-foot ceilings and expansive windows that flood the space with natural light. The main floor features a private office, spacious foyer with walk-in closet, powder room, and a large mudroom to keep family life organized. Custom electronic blinds add a polished, modern touch. At the heart of the home is a chefs kitchen with quartz counters, a large island with double sinks, premium cabinetry, high-end stainless steel appliances, a gas stove, pot lights, and under-cabinet lighting. It flows effortlessly into open living and dining areasideal for hosting or relaxing at home.Upstairs, find four generous bedrooms, all with walk-in closets. Two have private ensuites, while the others share a stylish Jack-and-Jill bath. The primary suite is a true retreat with a spa-like ensuite and oversized walk-in closet. A bright second-floor laundry room adds daily convenience. The fully finished basement includes a complete in-law suite with a living area, 3-piece bath, second laundry, with extra "lookout" windows that bring in plenty of natural sunlight. Theres also potential for a separate entrance. Additional highlights include 8 doors, tall baseboards, designer finishes, permanent Glo exterior lighting, natural gas BBQ hookup, a fully insulated garage, and a private yard with 7 vinyl fencing.Ideally located near top-rated schools, parks, the Minto Rec Centre, shopping, transit, and the future Hwy 416 on-ramp this home offers the perfect blend of luxury, location, and lifestyle. Don't miss this rare opportunity to make 673 Rye Grass Way your new address! (id:49269)
Royal LePage Team Realty



