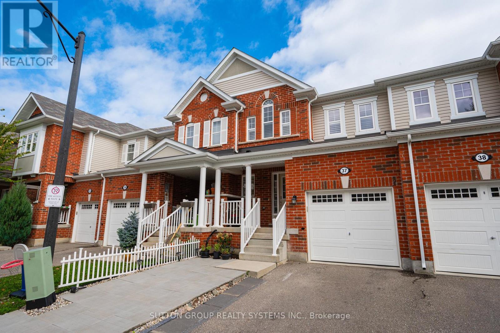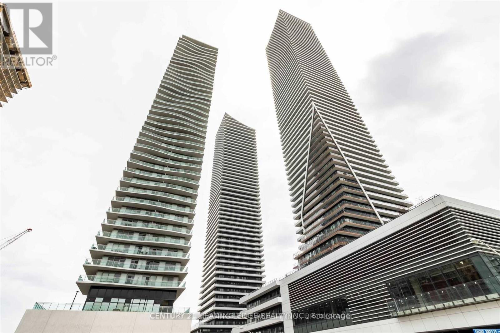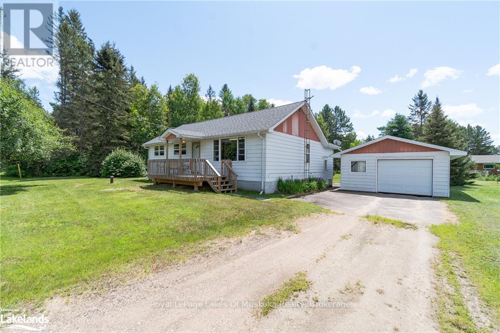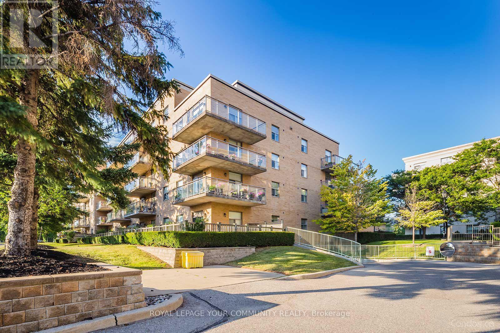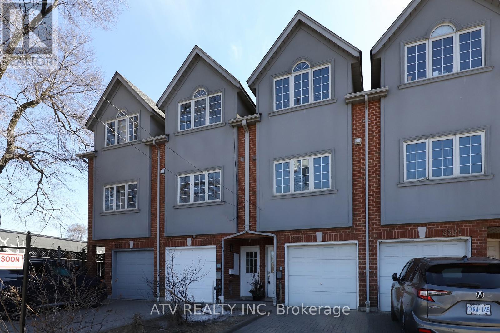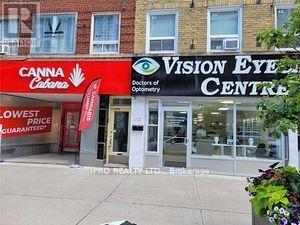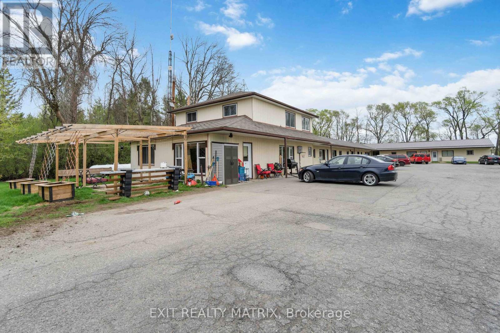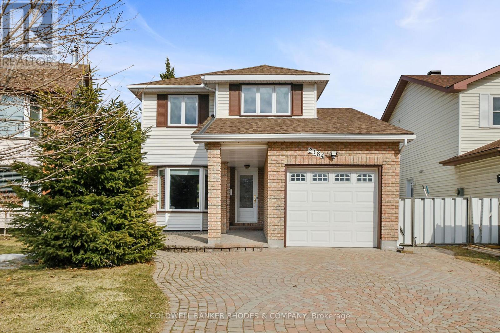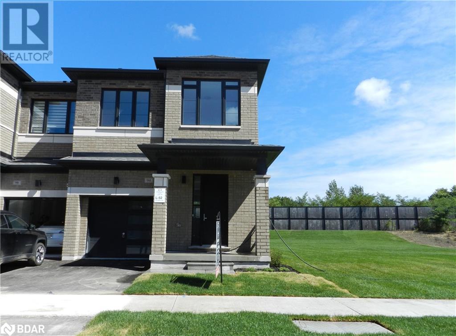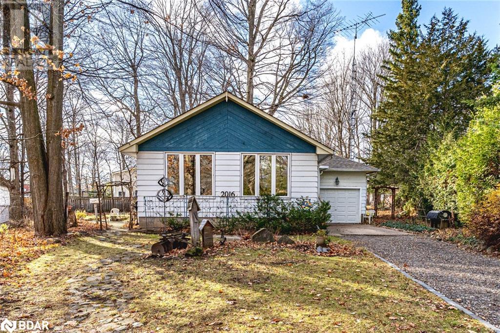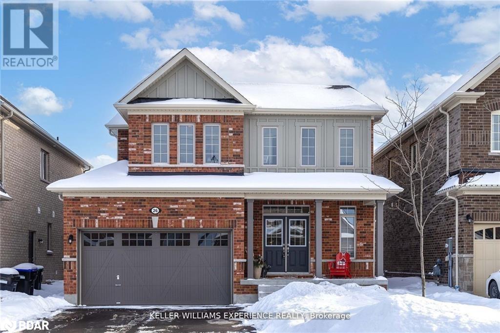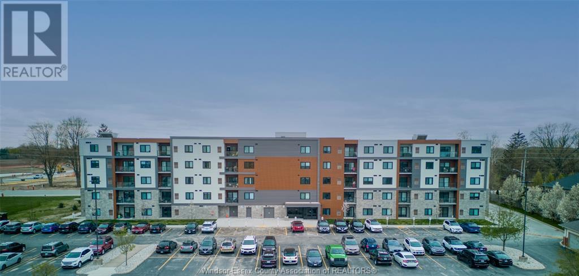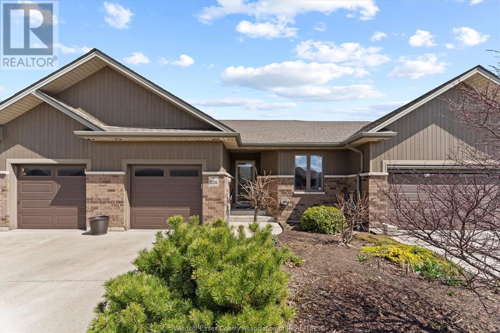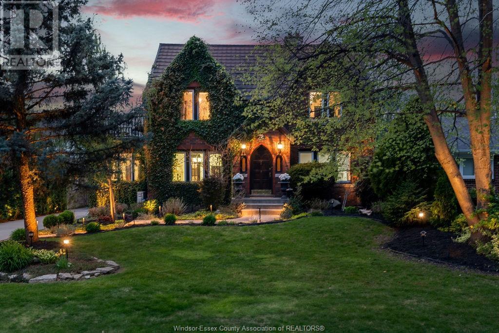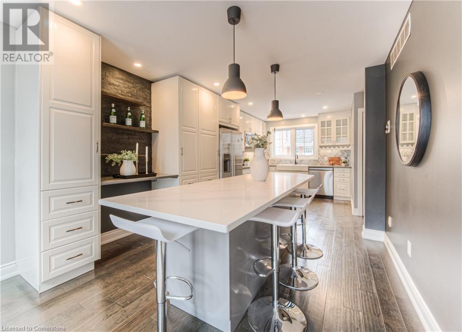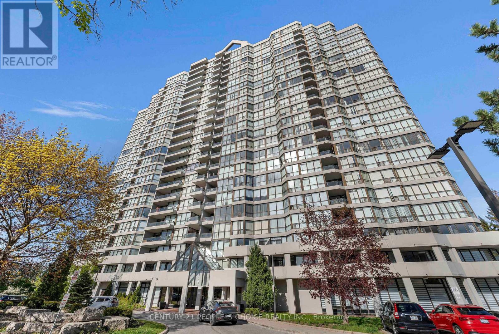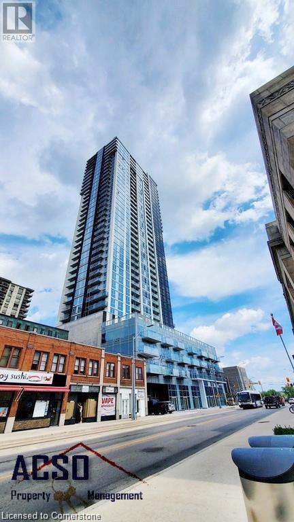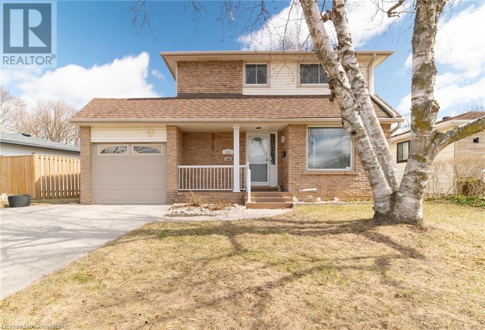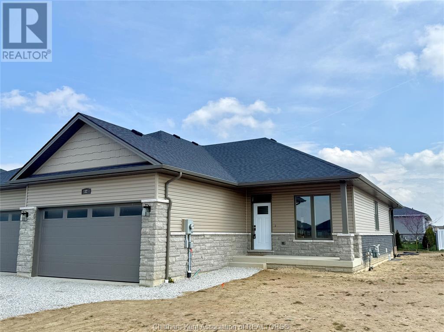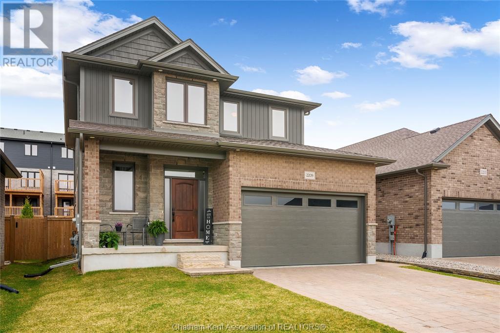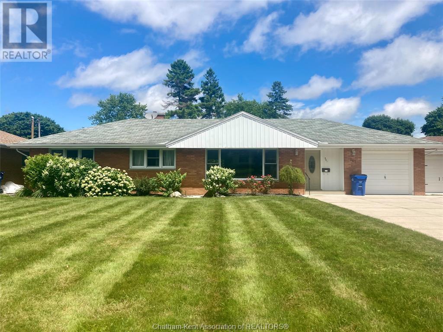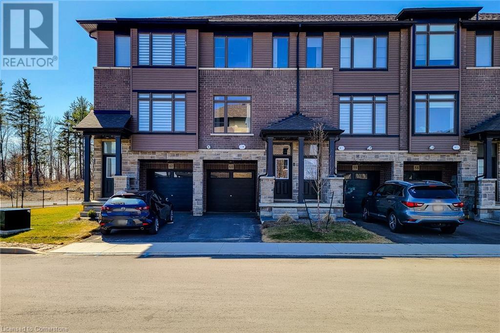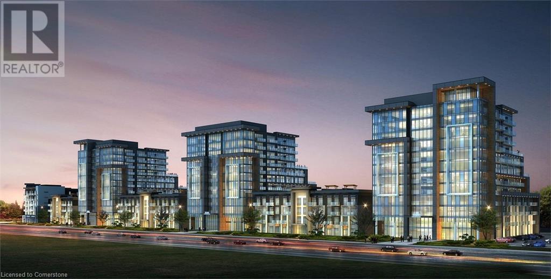1778 Parkhurst Avenue
London East (East H), Ontario
A Must See, You Will Be Surprised After Seeing The Size And The Potential Of This Huge 5 Bedrooms House. Which Sits On A Huge 82 ft x 155 ft lot With So Much Space Inside & Outside. Located In A Desirable & Quiet Neighborhood On A Quiet Residential Street, Minutes Away From Fanshawe College, Argyle Mall, Walmart, Bus routes and Kiwanis Park in East London's Argyle Neighborhood. Features Two Bedrooms On The Main Floor And 3 Bedrooms On The Upper Level Provide A Perfect Layout For Large Families Or Students. The Primary Bedroom On The Main Floor Has A 4 Pcs Ensuite Bathroom And A Big Closet. Extra Large Living Area With Big Windows And Very Spacious Kitchen Walkout To Backyard And Have Separate Big Dining Area. Upper Level Features 3 Big Size Bedrooms And A Big Storage Room. Huge Unfinished Basement Has A Potential To Make 3 to 5 Rooms. One Of The Entrance Can Be Used For Separate Entrance To The Basement. This House Has Potential To Make Multiple Units. Huge Driveway With 8+ Parking Spaces And Very Well Maintained Front & Back Yard. The Fully Fenced Backyard With 2 Storage Sheds And A Fire Pit. A Great Opportunity For Family And Investors. **EXTRAS** Main Floor Flooring (2024), Hot Water Tank & Washer 2024, Roof 2016, AC & Furnace Both Owned 2021. (id:49269)
RE/MAX Paramount Realty
49345 Dexter Line
Malahide, Ontario
Welcome to 49345 Dexter Line, located in the charming beach side community of Port Bruce. This home sits at the corner of Dexter Line and Imperial Road, offering quick access to Aylmer and Port Stanley. Enjoy a leisurely walk through Port Bruce, where you can experience a slower pace of life and relish being just steps away from the beach, marinas, amazing fishing and seasonal restaurants.The home features a spacious living room perfect for entertaining, alongside a sizable kitchen with almost new appliances and dining area. One attractive feature is the main floor primary bedroom and full bathroom. Upstairs, you'll find another large bedroom that could serve as a second primary bedroom with small balcony, along with a third bedroom and a full bathroom.The unfinished basement provides space for laundry, utility, and storage. Outside, there are many options to enjoy: relax in the hot tub on cooler nights, take a dip in the above-ground pool, or soak up the sun on the deck. The corner lot offers plenty of green space with a fire pit and room for family yard games.Come and see for yourself! (id:49269)
Showcase East Elgin Realty Inc.
37 - 230 Avonsyde Boulevard E
Hamilton (Waterdown), Ontario
**Stunning 2-Storey Freehold Townhouse in a Serene Cul-De-Sac Backing Onto a Beautiful Ravine!** This elegant townhouse offers an open-concept main floor flooded with natural light. The sophisticated chef's kitchen, complete with stainless steel appliances, opens to a tranquil backyard oasis overlooking the ravine. Spacious living and dining areas are ideal for both entertaining and everyday living. The second floor boasts an oak staircase, three generously sized bedrooms, and two beautifully designed bathrooms. The luxurious primary suite features a walk-in closet and a spa-like 4-piece ensuite with stunning ravine views your perfect private retreat.Walkout to ravine backyard with no rear neighbours.**Additional Features:** - Generous unfinished basement, offering endless possibilities for customization - Less than 10 minutes to Highway 403 and Costco - Stainless Steel Bottom-Freezer Counter Depth Fridge - Stove & Dishwasher - Washer & Dryer - Central A/C - Light Fixtures Enjoy peace, privacy, and modern living in this charming home that checks all the boxes. Don't miss your opportunity to make it yours! (id:49269)
Sutton Group Realty Systems Inc.
2614 - 30 Shore Breeze Drive
Toronto (Mimico), Ontario
Unbeatable Waterfront Value at Eau Du Soleil! Discover this exceptional 1-bedroom condo offering bright, unobstructed lake views and a highly sought-after large bedroom. Benefit from the convenience of included parking and a locker. Step out onto your balcony and soak in the stunning panorama. The modern kitchen boasts plenty of cabinet space. Enjoy an array of premium amenities: media and theatre rooms, jacuzzi, rooftop terrace with BBQs, indoor pool and hot tub, yoga and squash courts, gym, and more! Prime location with easy access to the QEW, nature trails, shopping, dining, and the beach. Tenant to pay for Insurance, Internet, Hydro, Water & refundable $300 Key Deposit (id:49269)
Century 21 Leading Edge Realty Inc.
161 Forest Lake Road
Strong, Ontario
Located just outside the resort village of Sundridge, in the township of Strong, this well cared for raised bungalow, with additional vacant lot included, is walking distance to multiple beaches as well as downtown grocery stores and restaurants while giving you the benefit of low property taxes. Sitting on a level parcel with oversized garage there's a "Bunkie" with electricity at the rear of the level manicured lot. The separate, treed building lot beside you adds privacy or sell it in the future as an investment property. Enter the home through the large side entrance you'll enjoy the extra space for messy shoes and boots. A three-season sunroom of the back of the home adds extra storage space or a sitting area and has recently been improved with new windows and doors. The eat-in kitchen was renovated just a few short years ago and leads to a separate dining room and large, bright living room with walkout to a well anchored front deck built in 2018, a great place to enjoy a morning coffee or evening beverage after work. The main floor is completed by three bedrooms and a bathroom renovated in 2013. Current owners have enjoyed this property for the last 35 years and in 2013 replaced all plumbing as well as the garage roof and most of the home roof in 2023. The owners have also installed a brand new natural gas furnace with warranty. Nothing for the new owners to do but move in and decorate to their tastes!!! Lower level includes a laundry room, large rec. room which could easily be converted to a theatre room for family movie night. This wonderful home shows pride of ownership throughout and is ready for your family to move in and enjoy. (id:49269)
Royal LePage Lakes Of Muskoka Realty
109 - 2502 Rutherford Road
Vaughan (Maple), Ontario
Welcome to Villa Giardino and its European-inspired lifestyle. This residential complex is proud of having a fantastic Management Team that you can rely on. It also offers a variety of On-Site Amenities and Facilities, including abundant Visitor Parking, a Variety Store, a Hair Salon, an Esthetician, a Pharmacy, a Medical Clinic, a Gym, a Games Room, a Library, a fully equipped Fitness Center with Whirlpool and Group Classes, Evening Social Events, Bocce Courts, a Party Room, and an Espresso Bar where residents can start their day indulging in a complimentary espresso coffee or cappuccino. Private Bus To Weekly Shopping, Place of Worship And Monthly Casino Visits And Much More. As soon as you step inside your unit, you will be immediately captivated by the abundance of natural light. The large windows create a warm and inviting ambiance, while the open-concept design allows for seamless flow between the living areas, creating an inviting atmosphere. This highly desired ground floor unit boasts 9'-5" ceilings! Walk-out to your private large patio with garden and enjoy taking care of your favourite plants and flowers. Maintenance fees includes all utilities, water, hydro, heat, air conditioning, internet, cable and telephone land line, ensuring truly worry-free living. (id:49269)
Royal LePage Your Community Realty
4805 - 5 Buttermill Avenue
Vaughan (Vaughan Corporate Centre), Ontario
Amazing Transit City 2 Tower Located At The Heart Of Vmc. Unobstructed South City View. 2 Bedrooms Functional Layout W/2 Full Bath. Large Balcony. Open Concept Modern Kitchen. Laminate Floor Throughout. Steps To Ttc Subway&Bus Hub, Viva & Zum Lines. Close To Major Highways And Ymca. 7 Mins Subway Ride To York University. Close To Ikea, Costco, Vaughan Mills Mall. Built-In Panelled Fridge And Dishwasher. S/S Microwave. Range, Hood Fan & Stacked Washer & Dryer, Blinds, Under-Mount Sinks, Quartz Counters, 24 Hour Concierge, Designer Luxury Lobby And Amenities. (id:49269)
First Class Realty Inc.
4 Bryant Avenue
Toronto (Crescent Town), Ontario
Welcome to 4 Bryant Avenue. A 3 bedroom plus 1 fully detached 2 storey home. Features durable cinder block construction, large combined living and dining room, kitchen with stone counter tops plus a center island with cupboards and comfortable seating. Includes: fridge, stove, dishwasher, built-in microwave, washer/dryer. Plenty of counter space and cupboards. Double doors lead to a large maintenance free backyard with extensive decking and high privacy fences. Great for entertaining or as a play area. Upstairs there are 3 bedrooms. ensuite laundry and a 4pc bathroom. Hardwood flooring on main and 2nd floor living areas. No carpet. The private side door entry leads to a furnished basement in-law suite with kitchen, bedroom and private laundry. Laneway access to private parking (I) and a garage (1). Steps To Victoria Park Subway Station, Taylor Creek Park and all the Amenities offered on The Danforth. Combined finished living space of 1977 sqft. (id:49269)
Royal LePage Signature Realty
2523 Gerrard Street E
Toronto (East End-Danforth), Ontario
Unbelievable Treasure! Just A Skip To The Beach** Built In 1998 This Freehold Townhouse Is 1600 Sf With A Private Backyard, Private Drive & Direct Access To Garage. 3 Huge Bedrooms, Primary Features Vaulted Ceiling & Walk-In Closet. 2nd Flr Laundry. Vaulted Ceiling In Living Rm. Super High Finished Bsmt W/ 2 Piece Bath. Smooth Ceilings Thruout. Freshly Painted. In Catchment For Top Rated School Blantyre Ps. 5 Mins From Main Go Station & Subway. Renovated Kitchen and more! (id:49269)
Atv Realty Inc
# 2 - 1723 Bayview Avenue
Toronto (Leaside), Ontario
Location! Location! 2 Bedroom Upper Apt Above A Store. All Inclusive Of Hydro, Heat & Water. Open Concept With Living Room, Dining Room & Kitchen. The Galley Kitchen Has a Fridge, Stove & Microwave. Large Windows In Both Bedrooms W/ Lovely Trees To Enjoy Looking At. Walk To Everything On Bayview. In Catchment Area Of Leaside School. ( There is no laundry but laundromat close by). (id:49269)
Ipro Realty Ltd.
27 Elm Street
Hamilton, Ontario
Discover incredible charm in this character-filled, spacious home! On this quiet, dead-end street, a large porch with southern exposure greets you. Orig hardwd flrs complemented by exquisite oak trim and baseboards speak to the home’s timeless craftmanship. A welcoming grand foyer, featuring a solid oak staircase, sets a tone of classic elegance from the moment you arrive. Generous room sizes are a hallmark of this home. The spacious liv/rm w/gas fireplace (Nov ‘21) invites cozy evenings, while the formal din/rm is perfectly appointed for hosting memorable dinners with family and friends. Meal preparation becomes a breeze in the family-sized kitchen, designed for both functionality and connection. And just off the kitchen, a sunroom w/ breakfast nook and main-level deck beckons for casual family BBQs & creating cherished outdoor memories. Ascend to the 2nd level, where comfort meets character. 3 large bdrms provide restful retreats. The 4pc bath offers a touch of antique luxury with its classic claw foot tub, a perfect spot to unwind. Best of all, a rare walkout balcony awaits – your private escape. Continue on to the huge loft where a lavish sized bedroom & a hobby room await. Versatility continues w/separate side entrance to the bsmt, rec/rm & a 3pc bath already in place, this space offers endless possibilities – from a potential in-law suite or rental opportunity. For the hobbyist or aspiring mechanic, a truly rare bonus: a dbl car rear garage complete with hydro & a mechanics pit. Just steps from beautiful Gage Park. Enjoy peace of mind thanks to numerous updates: 95% high-eff IBC boiler (May ‘25), new garage shingles (May ’25), and new architectural house shingles with a Limited Lifetime warranty (Apr ’23). Plus, a whole home water filtration system (Dec ’24). Opportunities like this don’t last. To avoid disappointment and secure your future in this incredible property, act fast before I have to say… SORRY it’s SOLD! (id:49269)
RE/MAX Escarpment Realty Inc.
2 - 2039 County Rd 44
Edwardsburgh/cardinal, Ontario
Bright, freshly painted 2-bedroom apartment with 2 full bathrooms located on the second floor of this multi-family property. Freshly painted unit. Well-maintained and professionally managed by RentSetGo Property Management. Parking is included in the rent. Tenant pays rent + Electricity. Included in the rent is Heating (Boiler/Radiant Heat) and Water. Paid Laundry on site. Convenient location at the junction of the 401 and 416. Quiet residential complex with a community feel. (id:49269)
Exit Realty Matrix
2184 East Acres Road
Ottawa, Ontario
Welcome to this lovely 3-bedroom, 2.5 bathroom home nestled on a quiet, family-friendly street. Step into a welcoming foyer featuring convenient closet space, a 2-piece powder room, and inside access to the attached garage.The main floor offers a bright and functional layout with a spacious living room, dining area, and a large kitchen with ample cabinetry and stainless appliances, ideal for creating your special dishes.. A sunken family room with a cozy gas fireplace adds warmth and charm, while sundrenched windows and soft, neutral tones create an inviting atmosphere throughout. Upstairs, the primary bedroom features 2 double closets and a private 4-piece ensuite. Two additional well-sized bedrooms, another full 4-piece bath, and linen storage complete this level & perfect for families or guests. Enjoy the convenience of an attached garage plus parking for 4 more vehicles. The interlock driveway and walkways provide clean, stylish curb appeal and access from the front to the side and backyard.Step outside to a large, private yard which is an ideal space to entertain friends and family or simply unwind and recharge after a long day. PROFESSIONALLY PAINTED MARCH 2025, NEW FURNACE MAY 6TH 2025. Windows approx 6 years, roof approx 7 to 9 years and AC approx 8 to 10 years. Close to transit, shopping, parks, express way and eateries/cafes. Welcome Home. (id:49269)
Coldwell Banker Rhodes & Company
787517 Grey 13 Road
Blue Mountains, Ontario
Rarely does a property of this caliber become available! Spanning 20 expansive acres just outside Thornbury and Clarksburg on Grey Rd. 13, this estate is a true gem. A newly paved, winding driveway leads you to a secluded residence thats been meticulously designed for comfort and style. The 3000+ square-foot home features a gourmet kitchen equipped with stainless steel appliances, honed marble counter tops, terracotta floors, and a fireplace surrounded by built-in cabinetry. The main floor primary bedroom boasts a generous en-suite bathroom and a spacious walk-in closet. The great room impresses with its soaring ceilings and another elegant fireplace. Currently serving as a music room, the formal dining area also includes a built-in office cupboard. Upstairs, you'll find two generously sized bedrooms, while the lower level offers a large gym and sauna. Several walkouts lead to a stunning 16x32 saltwater pool and a pool house. The cement pad is perfect for skating in winter and doubles as a pickleball court in warmer months. An attached double garage provides convenient access to both the main floor and lower level, while a detached 4-car garage with in-floor heating offers ample vehicle storage. The upstairs bonus space is finished, ideal for guest accommodations. A second winding paved driveway leads to the equestrian area, which features a remarkable 4-stall barn with hydro, water, and a spray-foamed loft. There are two paddock areas with shelters and a riding ring. A charming bunkie with tiered decking overlooks two picturesque ponds, and to complete this extraordinary property, the Beaver River gracefully flows along the entire western boundary! (id:49269)
Royal LePage Locations North
507 - 5001 Corporate Drive
Burlington (Uptown), Ontario
Step into your dream home in vibrant Burlington! This 1+1 Den, 1.5 bathroom unit on the 5th floor facing south is sun-soaked during the day. Enjoy the city view while relaxing on the balcony. The spacious living area is 671 sq ft, resembling a functional two-bedroom space. Bask in southern light pouring into the living room and ensuite master bedroom, with a 4-piece bathroom and a walk-in closet. The open-concept kitchen, featuring an L-shaped layout, offers ample space and organization to meet all your needs. It includes double sinks, stainless steel appliances, and a microwave/range hood combo with external exhaust. The versatile Den serves as your ideal home office or entertainment hub. It connects with the foyer, creating a more expansive entry space. The mirror closet provides ample storage for a shoe organizer and winter coats. Before heading out, refresh in the stylish two-piece powder room and feel polished and confident for any occasion. One parking space. You're steps from shops, eateries, schools, community facilities, transits, plus minutes from highways and the Go station, it's perfect for young professionals, couples, or small families. No Smokers, and pets. A+ Tenants only, Must provide the recent full Equitfax credit report w/ the score, the proof of financial status, e.g. employment verification letter, six of paystubs, bank statements, and reference. A key deposit and tenant insurance are required. (id:49269)
Chase Realty Inc.
94 Turnberry Lane
Barrie, Ontario
One-of-a-kind Oversized 85' X 111' Lot (not a typo!). This Brand New, Traditional 2-storey Townhome is offered By 2021 and 2024 Home Builder of the Year OPUS HOMES!! A carpet-free home boasting 9ft ceilings on both main & 2nd floors and laminate/tile flooring throughout (no carpet). The Open concept main floor provides a family sized kitchen overlooking the great room finished with quartz counters, undermounted sink, designer inspired extended kitchen cabinets and stainless steel appliances. Contemporary-stained oak stairs w/ wood pickets will lead upstairs. There, 3 bedrooms provide ample comfort with an oversized primary bedroom complete with a 4 piece ensuite, frameless glass shower and a walk-in closet. The 2nd floor also features a 3 piece main bath and tiled laundry closet with floor-drain and full size front load washer/dryer. (id:49269)
RE/MAX Premier Inc.
2016 Kate Avenue
Innisfil, Ontario
NATURE, COMFORT AND CONVENIENCE IN THE HEART OF INNISFIL! Enjoy lakeside living just steps from Lake Simcoe, with beach access waiting at the end of the street in this beautifully updated 3-bedroom ranch bungalow. Perfectly located for everyday convenience, enjoy walking distance to Innisfil Beach Park, Innisfil Town Square, and all the essentials along Innisfil Beach Road, including restaurants, grocery stores, convenience stores, and the library. Commuters will love being just 15 minutes to Highway 400 and 30 minutes to Downtown Barrie. Nestled on a large pie-shaped lot with a park-like setting, this home is surrounded by majestic mature trees and features stunning perennial gardens, a private patio, and a cozy firepit area for relaxing or entertaining outdoors. Inside, the open-concept living and dining area is warmed by a natural gas fireplace, while large bedroom windows frame peaceful views of nature. Ample parking and an attached garage offer added convenience, along with in-suite laundry to complete this inviting, move-in ready #HomeToStay! (id:49269)
RE/MAX Hallmark Peggy Hill Group Realty Brokerage
99 Churchland Drive
Barrie, Ontario
Located in one of Barrie's desirable neighbourhoods - Holly community, this well-kept 3-bedroom backsplit offers a smart layout, curb appeal, and thoughtful updates throughout. Step inside to a bright and functional main level featuring a modern eat-in kitchen, direct garage access, and great flow for everyday living. The lower level is warm and inviting, with hardwood flooring, a cozy gas fireplace, and a walkout to the backyard deck and patio creating a perfect secondary living space. Just off the living room, you'll find a tucked-away office nook with a second walkout to the yard, offering flexible space for remote work or a hobby area. The laundry room is both stylish and practical, with custom built-in cabinetry that keeps things organized. Upstairs, you'll find three generously sized bedrooms and a refreshed 4-piece bathroom, all carpet-free for a clean, modern feel throughout.The fully fenced backyard is ideal for relaxing or entertaining, and the exterior has fantastic curb appeal. Located close to schools, parks, shopping, rec centres, and Highway 400, this home is ideal for commuters and those looking to settle in a friendly, established community. Whether you're a first-time buyer or looking to upgrade your space, this home offers a great opportunity to get into one of Barrie's most desirable family neighbourhoods. (id:49269)
RE/MAX Hallmark Chay Realty Brokerage
26 Sanford Circle
Minesing, Ontario
*OPEN HOUSE SAT MAY 10TH 1-3PM**Welcome to the Stone Manor Woods community, one of the most sought-after areas on a traffic-free circle. This home boasts exceptional curb appeal, a welcoming front porch, and a bright entrance with nine-foot ceilings. The chef-inspired kitchen features upgraded cabinetry, quartz countertops, a custom backsplash, a large centre island, and high-end stainless steel appliances. It flows into a spacious dining area and a cozy living room which is open and bright. Upstairs, the layout ensures privacy with a convenient laundry room. The luxurious primary bedroom includes a spa-like en suite with dual sinks, a soaker tub, a glass-enclosed shower, and a walk-in closet. Two additional bedrooms share a Jack-and-Jill bath, and the fourth bedroom has its own nearby bathroom. More then enough room for family, without feeling like you are living on top of each other.Located near ski hills, farmers' markets, and nature trails, this modern home offers suburban tranquility with easy access to Barrie's shopping, dining, and beaches. (id:49269)
Keller Williams Experience Realty Brokerage
755 Ashley Court
Oshawa (Centennial), Ontario
Quiet Court Location! Green space Behind! Renovated Quality Built Brick Kassinger Home! 3+1 Bedrooms, 2 Bath Raised Bungalow Located In Mature Area Of Oshawa Close To All Shopping Amenities,Transit & Schools. Hardwood Through Out Main Floor, Family Sized Renovated Kitchen W/ Walk Out To Deck & Side Yard. Access to The Pathway To Hyde Park From Your Back Yard!Finished Lower Level W/ Bedroom, Rec Room/Family Rm Laundry Room, Storage Room, Renovated Bathroom & Garage Access! Updates include, kitchen, paint, bathrooms, gas forced air furnace 2019, central air conditioning 2019 and owned hot water tank 2019 (id:49269)
Coldwell Banker 2m Realty
298 Garner Road E
Hamilton (Ancaster), Ontario
Welcome to this stunning bungalow that perfectly blends city convenience with a peaceful, country feel! Situated on an expansive lot, this beautifully updated home offers space, style, and serenity right in the heart of the city. The impressive 2017 addition by Ridgeline Renovations features soaring vaulted ceilings that create an open, airy atmosphere throughout. Enjoy cooking and entertaining in the gourmet kitchen complete with a walk-in pantry, high-end finishes, and large windows that flood the space with natural light and frame picturesque views of the surrounding greenery. With plenty of windows throughout, nature feels just steps away in every room. Outside, the large backyard is perfect for relaxing or entertaining. Turn up the tunes with the help of an indoor/outdoor sounds system and the double car detached garage offers extra space and functionality. Dont miss your chance to own this rare gem that brings the best of both world surban living with a tranquil country vibe. (id:49269)
RE/MAX Escarpment Realty Inc.
1909 - 15 Queen Street S
Hamilton (Central), Ontario
Experience upscale living on the 19th floor at Platinum, a standout building in downtown Hamilton. This Paris suite features 02 bedrooms, 02bathrooms, and a balcony, offering a blend of elegance and functionality with quartz countertops, wood laminate flooring, and 9-foot ceilings. The open layout maximizes light, ideal for entertaining and relaxation. The kitchen includes ample cabinetry, stainless steel appliances, quartz counters, and an island seating four, leading to a spacious living room with a balcony. The primary bedroom boasts a luxurious ensuite with a large shower, while the second bedroom has ample closet space near a full bathroom. Located in the bustling downtown area, you are just steps from pubs, cafes, restaurants, and essential services, as well as the Hamilton GO Centre and the upcoming LRT. The location is also minutes from McMaster University, Mohawk College, St. Josephs Health Centre, and the 403 highway. (id:49269)
Bay Street Group Inc.
4578 Huron Church Line Road Unit# 313
Lasalle, Ontario
Professionally upgraded with high-end designer finishes, this stunning 2 bed, 2 bath condo offers luxury living at its finest. Featuring premium engineered hardwood and smooth drywall ceilings throughout, every detail has been thoughtfully upgraded. Both bathrooms showcase sleek glass shower enclosures, while the modern kitchen wows with stainless steel appliances including a french door refrigerator, microwave range hood combo, and a timeless counter-to-ceiling tile accent wall with floating shelves. Bright, open-concept layout with upscale finishes that set this unit apart. Ideally located just off the 401, this condo offers quick access to walking trails, Windsor Crossings Outlet, St. Clair College, U of W, & the US border. Ideal opportunity for retirees, first-time buyers, and savvy investors alike, offering a blend of style, comfort, and location. Exceptional in every way, don’t miss your chance to view this unit, book today! (id:49269)
Deerbrook Realty Inc.
2236 Duneshill Avenue
Windsor, Ontario
This cozy ranch townhome in the heart of Tecumseh is sure to impress! Offering primary bedroom with ensuite bath, second spacious bedroom, open concept kitchen, living & dining areas with lots of natural light throughout. Tall trayed ceilings throughout including in the fully finished basement with a bedroom/office 3 piece bathroom and large family room second laundry room and lots of storage. Step out back to your fenced backyard and entertain family & friends. Attached garage with inside entry for convenience. Sit out on the covered front porch for morning coffee. Conveniently close to local schools, groceries, parks, walking trails. Seller may accept or decline any offers. Taking offers as they come. Contact us today for more info & to book a private tour! (id:49269)
The Signature Group Realty Inc
375 Gary Avenue
Lasalle, Ontario
Beautifully maintained raised ranch in one of LaSalle’s most sought-after neighbourhoods! Offering 3+2 beds and 2 full baths, this spacious layout is perfect for families or multi-generational living. The open-concept main level features a bright living room, 3 beds & functional kitchen/dining combo. The primary suite includes a luxurious 5-piece ensuite with stunning skylight, bringing in natural light for a spa-like atmosphere. Enjoy the upcoming season as you walk out onto your massive new 2-tiered deck (2022). Finished lower level offers large above grade windows, generous family room with cozy gas fireplace, two additional beds, a remodelled 4-piece bath (2022), & ample storage. The attached double garage with inside entry adds everyday convenience. Loads of upgrades throughout including roof (2017), Furnace/AC/Hot Water Tank (2022), Eaves & gutter guards (2023), gas fireplace (2023), motorized blinds(2023), shed(2024) & all the WINDOWS (2023). Flexible possession & move-in ready! (id:49269)
Jump Realty Inc.
3085 Academy Drive
Windsor, Ontario
Before there were sidewalks or streetlights, Academy stood proudly as the first home on the block—a 1926 Victorian-style beauty, filled with history, heart, and elegance. Nearly a century later, it remains a standout. Main floor features a bright living room with a marble fireplace, a sunlit dining area, office, sitting room, and an updated kitchen with custom cabinetry and a built-in coffee bar. Tucked behind the kitchen is a charming garden lounge and a beautifully renovated 1920s-inspired bath.Upstairs offers three bedrooms with walk-in closets, renovated full bath, and a large sundeck. The third-floor loft includes a cozy bedroom nook. The fully waterproofed basement has a walk-out, laundry, and storage.The backyard is a tranquil retreat with pink magnolia and weeping trees surrounding peaceful sitting areas. A rare blend of history and warmth, this home is ready for its next story. (id:49269)
RE/MAX Capital Diamond Realty
Rr3 - 7 Anne Street
Ashfield-Colborne-Wawanosh (Ashfield), Ontario
**Prime Building Lot Available in Port Albert Build Your Dream Home!**Discover a prime building lot in the growing community of Port Albert, conveniently located near Goderich and Bruce Power. This impressive lot features 130.01 feet of frontage and 132.78 feet of depth, situated in an upscale neighborhood known for executive homes and manicured lawns.Enjoy the unique blend of tranquility and convenience, with easy access to amenities such as shopping, dining, and recreational facilities. The option to select your own builder allows for complete customization of your dream home, whether it's a modern design or a cozy retreat.Don't miss this exceptional opportunity to create your haven in Port Albert. Contact us today to learn more about this prime lot and start your journey to building the perfect home! (id:49269)
Homelife/miracle Realty Ltd
28 Mansion Street Unit# 10
Kitchener, Ontario
Welcome to urban living at its finest! This stylish 1-bedroom stacked townhome condo is the perfect blend of modern comfort and unbeatable convenience, nestled right in the heart of downtown Kitchener. Just steps from Centre In The Square, Victoria Street, and some of the city’s best restaurants, cafes, and shopping, you’ll never miss a beat. Inside, enjoy an open-concept layout with sleek finishes, a bright and airy living space with floor to ceiling windows, and a gorgeous kitchen perfect for entertaining. The best part? Your very own private garage and full basement—an absolute rarity in this vibrant area! Whether you’re a young professional, investor, or looking to downsize without compromise, this home is a must-see. Don’t miss your chance to live in one of Kitchener’s trendiest neighborhoods! (id:49269)
Flux Realty
904 - 3 Rowntree Road
Toronto (Mount Olive-Silverstone-Jamestown), Ontario
Beautifully upgraded 2 bedroom, 2 full bath condo nestled in a high demand area of Etobicoke. Spacious layout with approximately 1190 sqft of living space. Featuring an open concept combined living and dining area & a solarium with large windows offering tons of natural light throughout the day. Upgraded kitchen featuring tile flooring, stainless steel appliances, white cabinetry, and upgraded countertops & backsplash. Primary suite includes an ensuite 5 piece bathroom, two closets, and a private walk out balcony with beautiful views. Generously sized second bedroom with ample closet space. Convenient in-suite laundry and locker. Building amenities included are indoor and outdoor pools, sauna, hot tub, squash & tennis courts. Fully equipped gym, billiards room, party room, and children's play area. Concierge security with gated access and tons of visitor parking. One parking spot included as well as an additional locker in P2. Close proximity to Kipling GO and the new Finch LRT stations, easy access to highways 407, 401, and 400. Walking distance to parks, the Albion Mall, schools, and scenic hiking trails along the Humber River. (id:49269)
Century 21 People's Choice Realty Inc.
106 Grandravine Drive
Toronto (York University Heights), Ontario
A Rarely Offered Detached Gem in York University Heights! Step into this beautifully maintained, sun-filled 4-bedroom detached 2-storey home, nestled on a massive 55ft x 109ft south-facing lot! Featuring a spacious upper-level terrace above the garage perfect for outdoor lounging, this home boasts a thoughtfully designed layout with spacious rooms, including a bright open-concept living/dining area featuring elegant marble flooring, perfect for entertaining. Enjoy a modern custom eat-in kitchen with built-in appliances and plenty of storage. Four generously sized bedrooms with ample closet space. The finished basement with a separate entrance, 2nd kitchen, and a large rec room is ideal for extended family living or potential rental income. Located in a highly desirable community just minutes from Finch West Subway Station, Keele Shopping Centre, York University, major highways (400/401/407), the upcoming Finch West LRT, and the new Humber River Hospital. New Roof 2025 and New A/C 2024. (id:49269)
Right At Home Realty
60 Frederick Street Unit# 2405
Kitchener, Ontario
Beautiful Modern 1 Bedroom, 1 Bathroom condo. Open concept main living room with large floor to ceiling windows. Enjoy the city views from the 24th floor on your private balcony. Bright kitchen with stainless steel appliances included. Bedroom offers large floor to ceiling windows, great for natural light. Spacious three piece bathroom with stand-up shower and stackable washer/dryer. One storage locker included. Close to tons of amenities. Heat, water and air conditional including. No parking available. Listing price does not include the prompt payment discount. If rent is paid on the 1st of the month, rent would be $1,695.00. Available June 1, 2025. (id:49269)
RE/MAX Icon Realty
220 Cedarwoods Crescent
Kitchener, Ontario
Welcome to 220 Cedarwoods Crescent, a well-cared-for two-storey home tucked into a quiet crescent in the heart of Kitchener. This home offers the best of both worlds: a peaceful setting with unbeatable convenience. You're just a short walk to nearby parks, Fairview Mall, and have quick, easy access to the highway—perfect for commuting or weekend escapes. Inside, you’ll find a home that’s been updated where it really counts. The roof was replaced in 2019, and the kitchen was refreshed in 2016, offering a solid foundation with room to make it your own. The fully fenced backyard was completed in 2021, ideal for pets, kids, or summer lounging. Major mechanicals are also taken care of, with a brand new heat pump and furnace installed in 2024, a tankless water heater added in 2021, and the attic reinsulated that same year for improved energy efficiency. The home also features a water softener and a reverse osmosis system, and unlike many homes, there are no rental contracts to take over—everything is owned and included. This is a move-in ready home that gives you peace of mind today and plenty of potential for tomorrow. (id:49269)
Exp Realty
32 Duskridge Road
Chatham, Ontario
This Luxurious executive semi-detached ranch in Prestancia offers a perfect blend of luxury and functionality. The spacious main floor is designed with an open concept layout, seamlessly connecting the kitchen, dining, and living areas. The kitchen features a large island that serves as a gathering spot, up-graded cabinets, ceramic backsplash and walk-in pantry with wood shelving. The living room impresses with its 10 ft trayed ceiling and a large patio door that floods the space with natural light. The primary bedroom is a serene retreat, also with 10 ft trayed ceilings, an ensuite bathroom for added privacy, and a generous walk-in closet. Completing the main floor is a large laundry room and full main bathroom. The fully finished basement expands the living space, offering , an additional bedroom, a 4-piece bathroom and a huge family room, perfect for movie nights or recreational activities. Cement driveway, and seeded front yard included. 7 years new build Tarion Warranty. (id:49269)
Advanced Realty Solutions Inc.
2209 Linkway Boulevard
London, Ontario
Welcome home to this custom built 3 bedroom, 2.5 bathroom 2 Storey (2020), in the sought after community of Eagle Ridge in Riverbend. Boasting 9-foot ceilings on the main floor with engineered hardwood flooring. Open-concept layout is flooded with natural light, creating a bright and airy atmosphere. Offering a gourmet kitchen featuring oversized island with quartz countertops, premium plumbing fixtures, custom maple cabinets and Herringbone tile backsplash. The second-floor features large primary bedroom with a 4-pc ensuite, walk-in closet, two additional generously sized bedrooms, a 4-pc main bath and conveniently located laundry room. Full un-finished basement with roughed in bathroom. The covered back deck and cement patio is the ideal space to relax, entertain guests or unwind in the hot tub. Fenced back yard with 8 ft X 12 ft custom shed and double car garage completes this package. Don’t miss out on this wonderful opportunity to make this your family’s forever home! (id:49269)
Advanced Realty Solutions Inc.
561 Lacroix Street
Chatham, Ontario
Bright and beautiful 4 bedroom rancher in Chatham's sought after South side awaits the perfect family to call it home and fill it with joy! You will be warmly welcomed by a newly renovated, open concept kitchen/dining/living space that will have you eager to entertain, along with a walkout screened in porch to make the most out of any weather! Sizeable yards in the front and rear are already beautifully landscaped for the summer and leave no shortage of space to run, play and add your own charm. Large windows fill this home with natural light and the serene essence of comfort and the basement comes partially finished with two big living/entertaining spaces...AS WELL as a sauna, shower insert, rough in for bath and laundry room. Plus, a single car garage and double concrete driveway offer plenty of parking. Need room for a large or growing family?? You've found your perfect fit;) Look no further than 561 Lacroix. Book your showing today!!! (id:49269)
Realty Connects Inc.
18 Parkwood Drive
Cambridge, Ontario
Discover the perfect canvas for your dream home on this unique infill lot, like the home pictured here, nestled in the heart of a charming 1950s neighborhood in West Galt, Cambridge. This rare find offers a blend of modern convenience and timeless natural beauty, with mature trees. With a 52-foot frontage, 174 feet deep, and 42 feet wide at the rear, this lot provides ample space for a variety of home designs and landscaping possibilities. Utilities Ready: The property comes with an existing sewer connection at the property line, simplifying the building process. Only a block away from Highland Public School, which offers French Immersion programs. A block from Victoria Park, featuring tennis courts, a ball diamond, a playground, and walking trails. Community: Located in the desirable neighborhood of West Galt, this lot is surrounded by mid-century charm and modern amenities, making it an ideal location for families and individuals alike. Lots like this in West Galt are a rare opportunity. The combination of its size, mature trees, and proximity to schools and parks makes 18 Parkwood Drive an ideal spot to build a home tailored to your lifestyle. Enjoy the tranquility of a tree-covered lot while being a short walking distance away from the downtown core community and its amenities. (id:49269)
RE/MAX Twin City Realty Inc. Brokerage-2
383 Ashworth Drive
Newmarket, Ontario
Calling all families and growing families! Welcome to this turnkey 4 bedroom home with timeless finishes throughout. There was only 1 model in this neighbourhood constructed as a 4 bedroom, and this is one of them. No awkward renovations or bonus rooms, just 4 generous bedrooms with a primary en suite. The main floor features beautiful hardwood, and your classic living room and family room. The eat-in kitchen is elegant and boasts high end, stainless steel appliances for the at home chef. For your convenience, a garage entrance and the ever-sought-after mud room has been added. The partially finished basement is set up as rec space, offering extra living space with a ton of storage. The double garage and long driveway allow for parking up to 6 vehicles. The property has been very well maintained with gardens and nice lawn. The pride of ownership really shines at this property inside and out. If you are looking for a 4 bedroom home for your family in Newmarket, this is probably the one. Book your viewing today! (id:49269)
Royal LePage Crown Realty Services
Th 101 - 15 Windermere Avenue
Toronto (High Park-Swansea), Ontario
Welcome to Windermere by the Lake, a delightful end-unit townhome in the heart of the highly desirable High Park - Swansea neighborhood. This bright and welcoming two-storey home enjoys natural light throughout, thanks to its corner layout with windows on two sides. The stylish kitchen features neutral shaker cabinetry, granite countertops, a modern backsplash, and a fun chalkboard wall - perfect for grocery lists, daily notes, or doodles that add personality to your space. Step out onto your private balcony, a perfect spot to sip your morning coffee or unwind in the evening. While the surroundings bring a touch of city energy, the space is still your own outdoor nook to enjoy the fresh air and seasonal views. Upstairs, you'll find newer hardwood flooring, updated stairs, and a functional layout that makes great use of the space. Storage and closets are thoughtfully placed to keep things organized without compromising comfort. Enjoy the privacy of townhome living with the added perks of exclusive condo amenities including a fitness centre, indoor pool, sauna, party room, golf simulator, guest suites, visitor parking, and bike storage. All utilities are included in the condo fees for added peace of mind. No need to worry about utility bills. Superior Location, just steps from Lake Ontario, TTC streetcar access, and the natural beauty of High Park, with Bloor West Village and downtown Toronto just minutes away. Located in a top-rated school district, this home is a perfect match for professionals, couples, or small families looking for lifestyle and convenience.One parking spot included underground. Owners currently renting a second parking spot (please inquire if needed). (id:49269)
RE/MAX Professionals Inc.
191 Birkhall Place
Barrie (Innis-Shore), Ontario
Top 5 Reasons You Will Love This Home: 1) From the moment you arrive, youll notice the attention to detail, including upgraded shingles and gutter guards, a newer furnace and a central air system, coupled with a spacious 23'x18' garage providing plenty of room for parking, storage, or even a workshop space and enjoy the convenience of being close to the Go Station 2) Inside, the heart of the home is the stunning, brand-new kitchen, designed with both function and flair, featuring sleek quartz countertops, a matching backsplash, and an open-concept flow into the living room, perfect for entertaining or simply enjoying everyday life 3) You'll love the primary suite accentuated by a vaulted ceiling, an extra-deep walk-in closet, and an upgraded ensuite 4) The fully fenced yard highlights a new, expansive deck setting the stage for outdoor relaxation where you can unwind in the hot tub under the stars or make use of the powered 8'x12' shed, ideal for hobbies, storage, or a creative studio 5) Even the main bathroom has been given a stylish upgrade, complete with quartz vanity, maple hardwood cabinetry, and a rain shower that brings a spa-like touch to your daily routine. 2,011 above grade sq.ft. plus an unfinished basement. Visit our website for more detailed information. (id:49269)
Faris Team Real Estate
3 Upton Crescent
Markham (Milliken Mills West), Ontario
Bright & Spacious 3+2 Bedroom Home in a Prime Location! $$$ Spent on Upgrades! Featuring brand new engineered hardwood flooring throughout the main and second floors, and a newly upgraded staircase with stylish iron pickets. The primary bedroom offers a walk-in closet and a 4-piece ensuite. All lighting fixtures have been updated to modern designs. The fully finished basement includes a second kitchen, a generous living area, and two additional bedroomsperfect for extended family or rental potential. No sidewalk means extra parking spacefits up to 6 cars! Conveniently located just minutes from supermarkets, Pacific Mall, and Milliken GO Station. Zoned for the highly ranked Milliken Mills High School. (id:49269)
Bay Street Group Inc.
1202 - 20 Meadow Glen Place E
Toronto (Woburn), Ontario
This beautiful brand new apt close to amenities is available for rent from July 1st. Very convenient for the small family. Play area, swimming, guest suits, gym and lots of more available in the building. (id:49269)
Homelife/bayview Realty Inc.
610 - 55 Clarington Boulevard
Clarington, Ontario
Brand New, Never-Lived-In 1+1 Condo by Kaitlin Corporation! Welcome to this stunning unit located on the 6th floor at Clarington Blvd & Green Road, offering unobstructed views and modern design throughout. Enjoy open-concept living with a combined living, dining, and kitchen space featuring sleek quartz countertops, 9-foot ceilings, and luxury Laminate flooring. The bright living room boasts floor-to-ceiling windows and a walk-out to a private balcony. The spacious primary bedroom includes closet and a stylish 3-piece ensuite. The den is perfect for a home office. This unit comes complete with stainless steel appliances, a built-in dishwasher, ensuite laundry, and a designated parking space. Residents will love the exceptional building amenities including a state-of-the-art fitness centre, yoga room, rooftop terrace and lounge, party/amenity room, and a sophisticated lobby(amenities are not available yet). Conveniently located near shopping plazas, grocery stores, restaurants, parks, and top-rated schools, with easy access to Hwy 401, 407, and 418. Steps to the GO Bus stop-this is the perfect place to call home! (id:49269)
Homelife Silvercity Realty Inc.
120 Court Drive Unit# 60
Paris, Ontario
Welcome to this beautifully maintained 3-storey townhouse in a family-friendly neighbourhood! The open-concept main floor features a convenient powder room and laundry, a cozy living room perfect for relaxing, and an eat-in kitchen with stainless steel appliances, quartz countertops, extended cabinetry, and walk-out to a private balcony. Upstairs, the spacious primary bedroom offers a walk-in closet and 3-piece ensuite, while the additional bedrooms share a modern 4-piece bath. The finished basement includes a generous rec room with walk-out to the fenced backyard and patio—ideal for entertaining or kids to play. Tankless hot water heater. Close to schools, parks, shopping, and with easy highway access, this home offers comfort and convenience for the whole family. A definite must see! (id:49269)
New Era Real Estate
134 Watsons Lane
Dundas, Ontario
Welcome to 134 Watsons Lane; 4 Bedroom Home in Family Friendly Watsons Lane Neighbourhood, Close to Parks, Walking Trails and Bike Paths; Hardwood Floors, Separate Living Room and Separate Dining Room, Bright Cherry Kitchen with Centre Island; Cozy Family Room with F/P and Sliding Doors to fenced rear Yard; Good Size Primary Bedroom with 5pc Ensuite and Walk in Closet; 2.5 Baths; Rec. Room and Exercise/Weight Room in Lower Level; Garage presently set up as Sports Bar and Entertainment area; Great for watching your special sporting events! (easily converted back to 2 Car Garage). All this and more close to Downtown Dundas for all your shopping Needs. Furnace and Central Air replaced August 2020; Excellent Family Home in Popular sought after area of Dundas (id:49269)
Royal LePage State Realty
470 Dundas Street E Unit# 305
Waterdown, Ontario
Newly Built 2024 In Sought After Waterdown! Welcome Home to TREND 3 by New Horizon Development Group. Bright Open Concept Living Room & Kitchen with Stainless Steel Appliances, Quartz Countertops, Backsplash, Double Sink with Breakfast Bar. Luxury Vinyl Flooring. In Suite Laundry. Underground Parking Space. Convenient Storage Locker on Unit Floor. Geothermal Heating & Cooling System to Help Keep Your Utilities LOW. Convenient Garbage Room on Your Unit Floor. Loads of Amenities Include: Fully Equipped Gym, Party Room, Rooftop Terrace, Bike Storage. Mins to Aldershot & Burlington GO Stations! Easy Highway Access to 403/407! Tenant Pays All Utilities. Required: Rental Application, Credit Check/Report, Job Letters/Proof of Employment & Income/Pay Stubs. Room Sizes Approximate and Irregular. (id:49269)
RE/MAX Escarpment Realty Inc.
153 Wilson Street W Unit# 302
Ancaster, Ontario
Welcome to this luxury 1058 sqft. 2 bedroom + den, 2 bath condo. This stunning unit boasts vinyl flooring, crisp white kitchen cabinets with tile backsplash and quartz countertops, large kitchen island, and stainless steel appliances. The sun filled living/dining room has access to a beautiful balcony with a view of mature trees and surrounding nature. The primary bedroom has a large ensuite and walk in closet, while the second bedroom offers ample storage space and a large window. A spacious Den allows for many uses such as an office, exercise/yoga space, or children's toy/play area. The tastefully finished main bathroom and separate laundry room round off the features of this 3rd floor unit. This unit comes with 2 underground parking spot #33, #82 and 1 conveniently located locker L3 02. The building is equipped with fantastic amenities such as a gym, roof top terrace, movie/media room, and party room. Located in a great area that is walkable to all amenities. Wont last long. (id:49269)
RE/MAX Escarpment Realty Inc.
3215 - 4955 Yonge Street
Toronto (Willowdale East), Ontario
Brand New 1+Den Unit Located In The Heart Of North York, Steps Away From Yonge & Sheppard Subway Station, Sheppard Centre, Mall, Shops, Restaurants, And Other Area Amenities. This Bright & Spacious Unit Features Floor To Ceiling Windows, Large Den & Bedroom Area, 9' Ceiling, Modern Kitchen With Stainless Steel Appliances & More... (id:49269)
Homelife Frontier Realty Inc.
409 - 99 Foxbar Road
Toronto (Yonge-St. Clair), Ontario
Discover upscale living in Toronto's Imperial Village/Deer Park with this stunning 4th floor unit in the Blue Diamond building. Bright and cozy 1 bedroom in desirable Forest Hill neighborhood. The unit features: Sophisticated European-style kitchen with top tier appliances, including a seamlessly integrated dishwasher and fridge hidden within sleek cabinetry. Elegant countertops. 9ft ceilings, spacious bedroom, and Laminate floor throughout the unit. Immaculate amenities include 24hr concierge, guest suites, party room, and Underground access to Longo's, LCBO, Starbucks and 20,000sqft exceptional Imperial Club, with access to state-of-the-art Fitness center, indoor pool, hot tub, yoga room, squash courts, golf simulator, media and game rooms. Located steps away from TTC streetcar and St.Clair subway station, fine dining, boutique shopping, top schools, and lush parks, this address epitomizes convenience and sophistication. (id:49269)
Ipro Realty Ltd.



