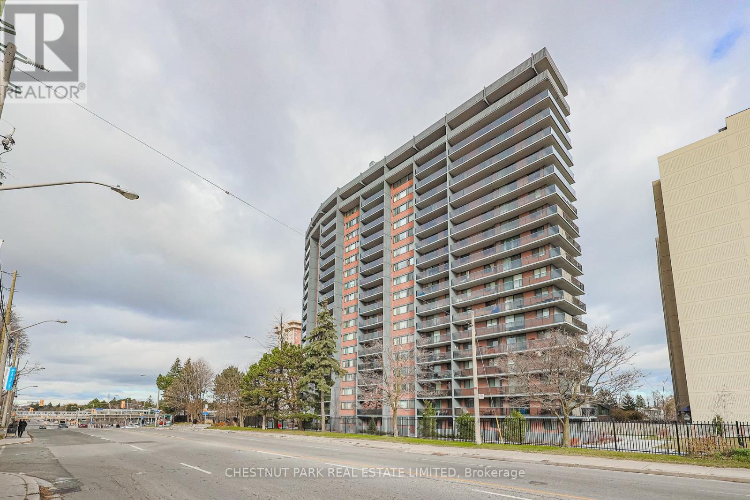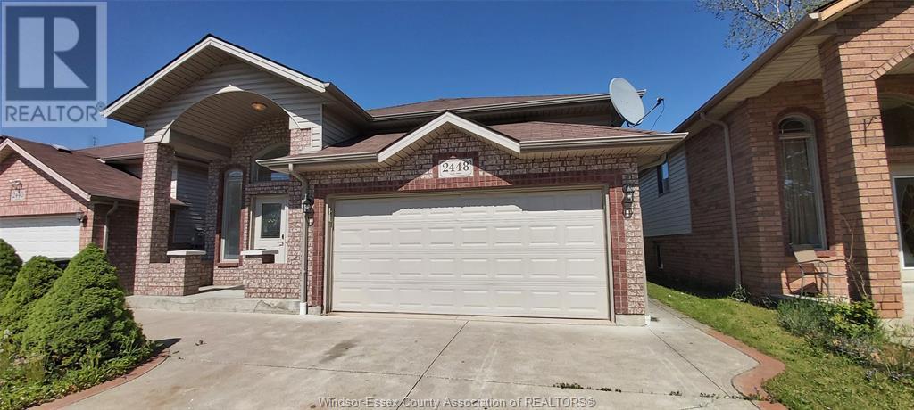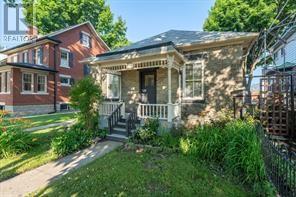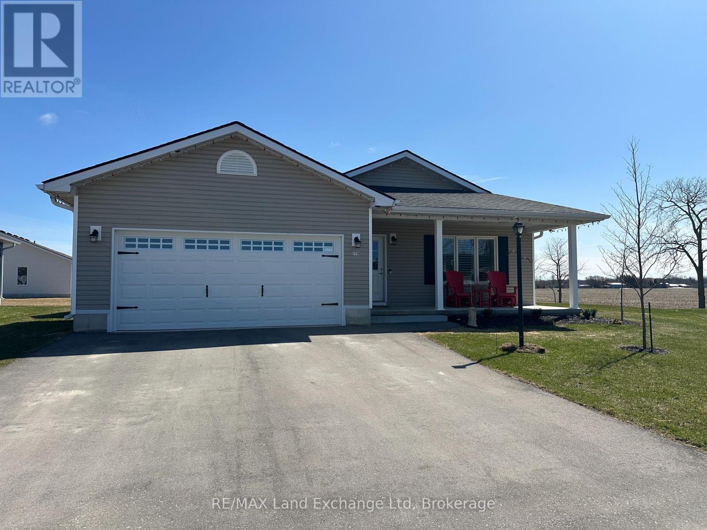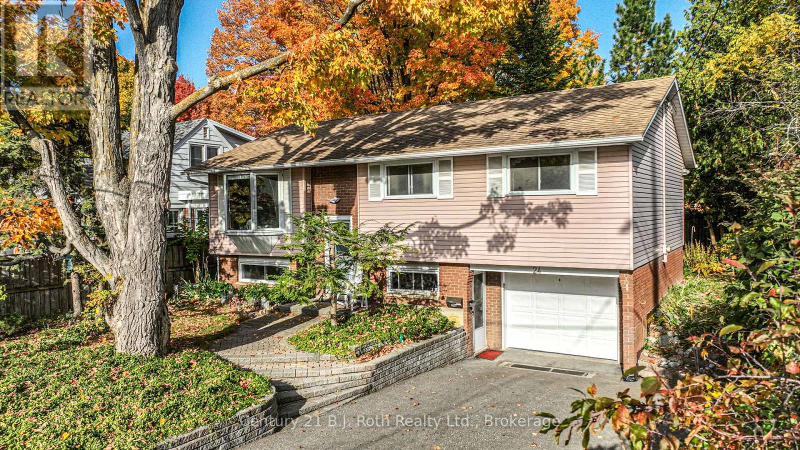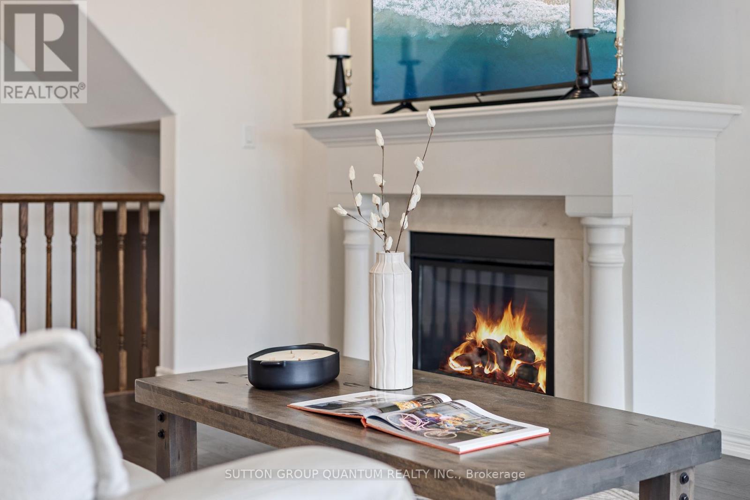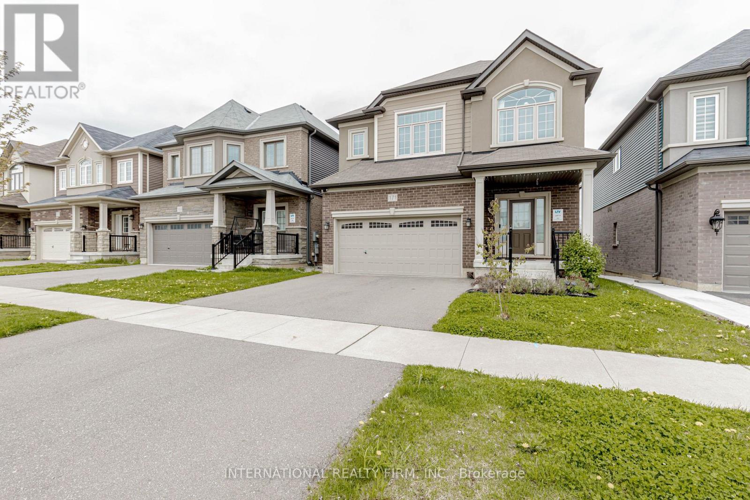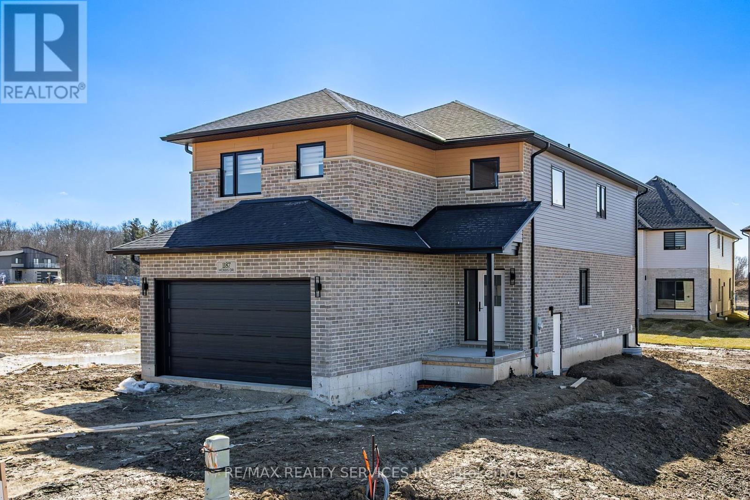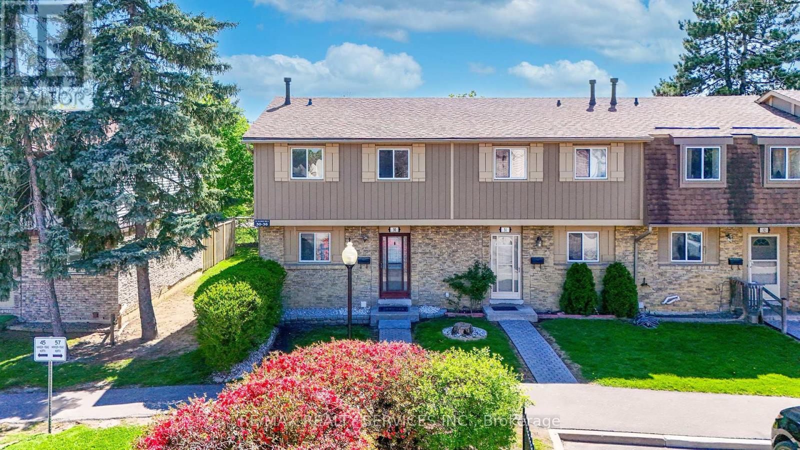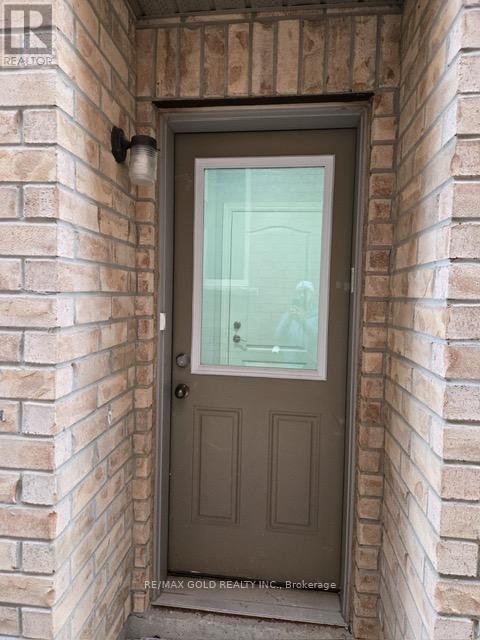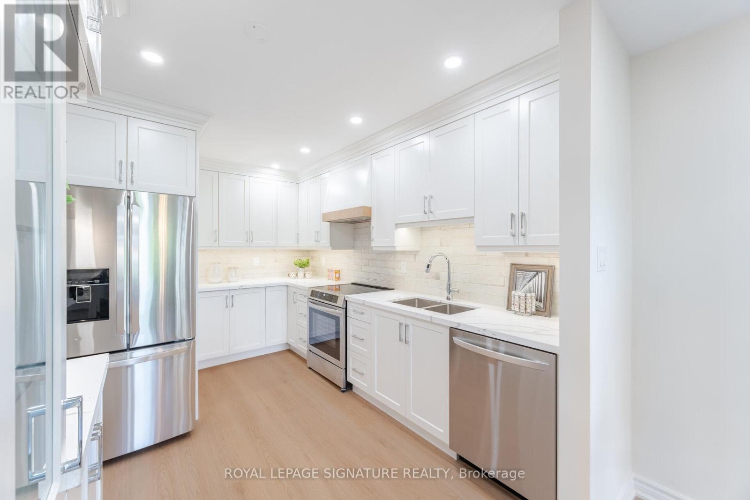801 - 757 Victoria Park Avenue
Toronto (Oakridge), Ontario
Great Opportunity To Own A Bright And Spacious One Bedroom, One Bath, With A Large West Facing Balcony And Beautiful Unobstructed View. Parking And Locker Included. All Utilities Included In Maintenance Fee. Minutes Walk To Subway, Shops On The Danforth. Excellent Amenities. Hallway Currently Being Updated. Recent Upgrades To Interior And Exterior Of Building Have Provided Increased Property Value, Elegance, and Functionality. Currently Tenanted With Excellent People. Unique Investment Opportunity With Existing Lease Providing Rental Income, OR Wonderful Home To Call Your Own And Comfortably Reside In. Excellent Property Management. No Dogs Allowed Policy As Per Condo Corporation. Priced To Sell. (id:49269)
Chestnut Park Real Estate Limited
353 Siena Court
Oshawa (Mclaughlin), Ontario
Nestled on a quiet private cul-de-sac, this beautifully maintained home offers over 2,500 sq ft of spacious, thoughtfully designed living combining comfort, privacy, and a prime location. Backing onto the sought-after Stephen Saywell Public School, it provides easy access to top-rated amenities while enjoying a serene, well-established setting. Step into your own private backyard oasis, fully enclosed by mature hedges and perfect for relaxing or entertaining. Enjoy a heated in-ground saltwater pool, spacious change house and garden shed, a dedicated pump house, and an interlocking patio complete with a gas BBQ hookup an ideal setup for effortless summer living. Inside, the home is warm and welcoming with generous living areas that have been lovingly updated and maintained making it truly move-in ready. The lower level offers exceptional flexibility with a wet bar, space for a gym, and an additional room ideal for a home office, creative studio, guest space, or playroom tailored to suit a variety of lifestyles. Additional highlights include: Double garage with direct foyer access, Main floor laundry, Custom shutters throughout. Updated furnace, A/C, and Euro-style tilt/turn windows. The kitchen features granite countertops, stainless steel appliances, and a view of the backyard while opening to the family room seamlessly blending style and functionality. Whether you're a growing family, a couple seeking space, or someone who loves to entertain, this is a rare opportunity to own a versatile home in one of the areas most desirable neighbourhoods. (id:49269)
Exp Realty
248 Nature Street
Casselman, Ontario
Luxury Meets Modern Elegance Stunning 2-Storey Home in Casselman (Built 2021)Step into this architectural masterpiece, a contemporary 2-storey home designed for modern living, nestled in a serene setting with no rear neighbors. This home is bathed in natural light thanks to expansive floor-to-ceiling aluminum windows, offering breathtaking views and an unparalleled connection to nature. The main level boasts a grand open-concept design, featuring a show-stopping kitchen with PVC cabinets, premium quartz countertops, a walk-in pantry, and sleek black plumbing fixtures all illuminated by elegant gold pendant lighting. The spacious living area is anchored by a stunning marble-tiled feature wall with a built-in fireplace, creating a warm yet luxurious ambiance. The adjacent dining space flows seamlessly to the rear exterior deck, perfect for entertaining. A mudroom adds practicality, ensuring an organized entryway. On the second level, the primary suite is a true sanctuary, featuring an expansive layout, spa-inspired Ensuite with a soaker tub, and ceramic-tiled finishes. Two generously sized bedrooms share a beautifully designed communicating Ensuite, ideal for convenience and privacy. A dedicated second-floor laundry room (an upgrade from the original plan) enhances everyday ease. Additional premium features include a heated garage, large basement windows, rough-in for a future bathroom, open staircases, custom vanities in all Ensuites, and sleek custom window coverings. This home is further elevated with strategically placed pot lights and high-end finishes throughout. This home is suited with a Generlink ready for a generator. A perfect fusion of luxury, comfort, and modern sophistication, this home is a rare gem. Don't miss the opportunity to make it yours! (id:49269)
RE/MAX Affiliates Realty Ltd.
2448 Askin Avenue
Windsor, Ontario
WELCOME TO 2448 ASKIN AVE, AN EXCELLENT FAMILY HOME IN SUPER POPULAR SOUTH WINDSOR, ONLY 15 YEARS OLD & FULLY FINISHED UP AND DOWN WITH TOTAL OF 5 BEDROOMS, 3 FULL BATHS, 2 KITCHENS AND GREAT GRADE ENTRANCE. NICELY RENOVATED WITH NEW FLOORING, NEW PAINT, NEW LIGHTING & MORE. FANTASTIC OPTION FOR INCOME IN SEPARATE LOWER SUITE, IN-LAW SUITE OR LARGE FAMILY LIVING, SECLUDED SPOT ON A CUL-DE-SAC, FENCED YARD, BIG 2 CAR GARAGE, CEMENT DOUBLE DRIVE, LOTS TO LOVE HERE. (id:49269)
Royal LePage Binder Real Estate
119 Christina Street South
Sarnia, Ontario
Stunningly renovated Regency-style cottage built in 1890, one of Sarnia's most cherished historical properties. This captivating home blends timeless charm with modern upgrades, featuring soaring 10-foot ceilings, exquisite original millwork, and a prime downtown location just steps from vibrant events, shopping, restaurants, the scenic riverfront pathway, and the iconic Blue Water Bridge. Inside, you'll find 3 spacious bedrooms, 2 elegant bathrooms, a brand-new kitchen with top-of-the-line appliances, and a sleek, updated 3-piece bath. Recent 2023 updates include upgraded plumbing and electrical systems, a freshly fenced backyard with a shed, and convenient parking for four vehicles at the rear. Great alternative to condo living, offers endless possibilities. Move-in ready and packed with potential. D1-2 Zoning (id:49269)
Exp Realty
64 Thompson Avenue
Native Leased Lands, Ontario
Don't Miss Another Summer at the Beach! Escape to your very own summer haven with this idyllic Viceroy-style seasonal cottage, nestled against a peaceful treed backdrop on low-traffic Thompson Avenue. This lovingly maintained, open-concept, 3-bedroom cottage features cathedral ceilings in the great room and lots of natural light. Step through one of three sliding doors onto a spacious sundeck, flagstone patio, and cozy firepit area---seamlessly blending indoor comfort with outdoor living. Just a five-minute stroll brings you to the exclusive Frenchman's Bay Beach, perfect for swimming, paddleboarding, building sandcastles, or simply unwinding with a good book while watching breathtaking sunsets. Spend your days enjoying all that cottage life has to offer: bike or kayak along the shoreline, roast marshmallows by the fire, gaze at the stars, or watch fireflies dance through the night. Looking to explore further? Its just a short drive north to the attractions of Sauble Beach or a quick 11 km drive south to Southampton for ice cream, boutique shopping, dining, and art galleries. Recent updates within the last five years offer peace of mind. The entire cottage has been repainted in a Benjamin Moore palette, with updated luxury vinyl plank flooring throughout the principal rooms, new light fixtures and ceiling fan, and most plumbing and wiring replaced. Structural improvements include the addition of three new steel beams to the foundational piers. A newer heat pump offers efficient summer cooling and seasonal heating, complemented by a water softener and UV light system. Included are a fridge, stove, recent built-in microwave, dishwasher, and select furnishings--plus a BBQ and patio set. (Note: Propane fireplace is present but not currently in use.) The current land lease is just $4,660 per year, with a service fee of $1,200 annually--no property taxes--and both are paid through April 30, 2026. A carefree summer lifestyle is calling--make it yours! (id:49269)
Chestnut Park Real Estate
179 Lake Breeze Drive
Ashfield-Colborne-Wawanosh (Colborne), Ontario
PREMIUM LOT - Welcome to 179 Lake Breeze Dr, a stunning Cliffside B model with sunroom located in The Bluffs, just minutes north of Goderich. This home offers over 1,500 square feet of thoughtfully designed living space with numerous upgrades throughout. Featuring two bedrooms and two bathrooms, including a spacious primary suite with a private three-piece ensuite and walk in closet, this home is perfect for those seeking comfort and style. The vaulted ceiling in the sunroom allows for an abundance of natural light, creating a bright and inviting space to relax and unwind. The open-concept layout seamlessly connects the kitchen, dining, and living areas, all centered around a cozy fireplace. The kitchen is beautifully appointed with upgraded quartz countertops, adding a touch of elegance to the space. Step outside to enjoy the serene surroundings, where a dedicated electrical hookup on the deck is ready for a hot tub installation. Access to lake and rec center where you'll find an indoor pool, sauna, gym, reception hall, library. This exceptional home is truly one of the best in the area, offering a perfect blend of modern upgrades and premium location. Don't miss this rare opportunity to experience lakeside living at its finest, schedule your private showing today! (id:49269)
RE/MAX Land Exchange Ltd
24 Champlain Street
Orillia, Ontario
On an ideally located property just steps away from the golf course in the well sought after north ward is a home with a deck overlooking a serene and peaceful backyard enhanced by mature trees awaiting your ownership.This raised bungalow showcases a large bay window in the living room, dining room sliding doors leading to the back deck for relaxing and entertaining family and friends, the beautiful bathroom features a Jacuzzi tub with a bay window enhancing the ambiance, all supported by three bedrooms. This home also features a separate entrance to a lower level legal studio apartment that features a freestanding gas stove that can be rented for extra income or utilized as an in-law suite. Major upgrades include new driveway, roof, and most windows.Whether starting a family or thinking of retirement, this locale is walking distance to schools, or a short drive to the quaint Orillia downtown, Lake Couchiching and Trent-Severn Waterway, plus just minutes to Highway #11, this is the perfect neighbourhood location for you to call home. (id:49269)
Century 21 B.j. Roth Realty Ltd.
700 Woodview Road
Burlington, Ontario
Beautiful 3 bedroom raised ranch in sought after neighborhood. The spacious main floor plan is filled with lots of natural light. The home’s thoughtful layout provides separate spaces for entertaining and privacy, making it perfect for everyday living. The kitchen features an island with bar seating and a built in stove/oven ideal for casual meals and social gatherings. The lower level is fully finished with a separate rec room and bedroom adding extra space for living. Step outside to your private oasis; a kidney shaped heated pool, multiple patios offering plenty of space fore lounging, dining or entertaining. Pool cabanas offering plenty the perfect place for extra storage and change room. The yard is low maintenance. Convenient living, located close to shopping, public transportation, highway access, schools, daycare and worship centers. Upgrades include: electrical 2024, furnace 2022, shingles 2015, A/C 2021, pool pump 2023, pool heater 2024, backwater valve, added blown insulation R60, eavesgrough/soffit/fascia 2015, windows upgraded, insulated garage door. (id:49269)
Right At Home Realty
168 Stephen Street
Richmond Hill (North Richvale), Ontario
Welcome To 168 Stephen Street, A Beautifully Renovated, Move-In Ready Detached Home Backing Directly Onto A Meticulously Maintained Park In One Of Richmond Hills Most Desirable Family Neighbourhoods. This 4-Bedroom, 4-Bathroom Home Offers A Rare Blend Of Modern Comfort, Functional Layout, And Exceptional Outdoor Privacy. Enjoy Direct Backyard Access To Expansive Green Space With Scenic Trails, Cycling Loops, Playgrounds, And Lush Parkland, Private Retreat With No Rear Neighbours. The Thoughtfully Designed Main Floor Features A Spacious Family Room With Fireplace And Smooth Flow To Outdoor Living. Upstairs Includes Four Generous Bedrooms, While The Finished Basement Has A Separate Entrance, A Large Bedroom, A Bathroom, And A Sauna Room, Ideal As An In-Law Suite Or Income Producing Unit. Recent Upgrades Include Furnace (2022), A/C (2023), And Hot Water Heater (2022, Owned). Professionally Landscaped Front And Rear Yards With Mature Fruit Trees And Perennials Offer Beauty Year-Round. Located Within Walking Distance To Shoppers, Longos, FreshCo, Restaurants, Banks, And Just 5 Minutes To The Schwartz/Reisman JCC Community Centre With Gym, Pool, Daycare, And Family Programs. Only 10 Minutes To Forested Trails And A 5-Min Drive To T&T, Korean Grocers, And More. Zoned For Top Schools Including Alexander Mackenzie HS, And St. Theresa Of Lisieux CHS. A Rare Opportunity To Own A Parkside Gem That Combines Nature, Privacy, Walkable Convenience, And Income Potential, All In One! (id:49269)
Smart Sold Realty
80 Lorne Avenue
Grimsby (Grimsby Beach), Ontario
Welcome to Life by the Lake in Grimsby Beach! Just a 5-minute stroll to the shores of Lake Ontario, this beautifully maintained detached home blends space, style, and an unbeatable location, all in one charming package. With 4+1 bedrooms, 4 bathrooms, and a professionally finished basement (complete with a bedroom, full bath, rec room, and home gym), there's room for everyone - guests, kids, in-laws, and even your Peloton. On the main floor, you'll find soaring 9 ceilings, a spacious kitchen with newer appliances and living area with a gas fireplace. A bonus on the main floor is the generous den that easily moonlights as a main floor bedroom, especially handy with the 3-piece bathroom right nearby. Step out back and take advantage of the new garden shed for your storage needs and enjoy the large your deck with motorized awnings, perfect for sunny brunches or shady afternoon reads, and enjoy the polished look of stamped and aggregate concrete along the front and side. With a 4-car driveway, parking is never a problem. And the cherry on top? You're literally steps to both Lakeview Public and Our Lady of Fatima schools. So yes, the kids can walk themselves. Quiet street, family-friendly vibes, and lake breezes just around the corner, this home doesn't just check boxes, it raises the bar. (id:49269)
Sutton Group Quantum Realty Inc.
27 - 2 Royalwood Court
Hamilton (Stoney Creek), Ontario
Welcome to 27 -2 Royalwood Court. This impeccably very clean and well maintained 2 storey townhome features 3 large bedrooms, 3 bathrooms, backing onto beautiful green space in desirable Stoney Creek area. This home is move in ready and waiting for your occupancy. Main floor features a convenient 2-piece bath, garage entry and automatic door opener, ceramictile,living room with bay window and dinette with a french door opening to a private fenced patio. Upper floor boasts 3 spacious bedrooms, 4 pc. main bath, generous sized primary bedroom with a custom updated ensuite. Finished lower level features a large recreation room, storage and laundry area. Conveniently located to QEW HWY access, parks, public transit, schools,Confederation Go Station & shopping. Book your viewing today and dont miss out. This wont last long! (id:49269)
Royal LePage State Realty
1250 Old Colony Road
Oakville (Ga Glen Abbey), Ontario
Glen Abbey Ravine Retreat Steps from Top-Ranked SchoolsNestled at the end of a quiet cul-de-sac in Oakville's prestigious Glen Abbey, this 4+1 bedroom,4 bathroom detached home sits on a premium ravine lot, offering unmatched privacy and serene forest views. A 5-minute trail walk leads to Pilgrims Wood Public School, and Abbey Park High School both top-ranked in Ontario just 10 minutes away, making this an ideal haven for families seeking nature and exceptional education.The ravine-facing backyard is a private oasis with a heated saltwater pool, vibrant rose garden, and striking Japanese maple, framed by lush greenery. Perfect for relaxation or entertaining, the spacious wooden deck invites al fresco dining amid wildlife and tranquil creek sounds.Inside, the sunlit peninsula kitchen boasts stainless steel appliances, ample cabinetry, and a cozy breakfast nook with sweeping ravine views. The main floor flows seamlessly with a formal dining room, cozy living area, and family room featuring a wood-burning fireplace. Upstairs, the primary suite offers a walk-in closet and modern ensuite with granite vanity and glass shower. Three additional bedrooms share a stylish full bathroom.The finished basement adds versatility with a recreation room, new vinyl flooring, a fifth bedroom, and full bathroomperfect for teens, guests, or a home office. Additional perks include main-floor laundry with garage/backyard access, proximity to provincial parks, trails, QEW/403, and award-winning golf courses.Move-in ready, this Glen Abbey gem blends luxury, nature, and top-tier education in a rare ravine-lot paradise. Don't miss your chance to call it home! (id:49269)
RE/MAX Aboutowne Realty Corp.
82 Heman Street
Toronto (Mimico), Ontario
Welcome To 82 Heman St, 2+1 Br And 2 Full Bath, Bungalow In Highly Sought After Lakeside Neighborhood In Mimco, Fully Renovated With Masterful Finishes And Self-Contained Basement Apartment With Separate Laundry. This Beautiful Home Is Located On A Quiet Street Just Steps To The Lake, Parks, Shops, Restaurants, Public Transit, Schools & So Much More. Outdoor Lighting And Smart Door Bell. Garden Shed, A/C2016. Roof 2016. Flooring. Laundry And Dishwasher. Fully Fenced Landscaped Yard With A Gazebo. Great Deep Lot., DONT MISS !! (id:49269)
Homelife/future Realty Inc.
171 Bilanski Farm Road
Brantford, Ontario
Move Into A Gorgeous Property Built By Liv Communities!! Features: 4 spacious Bedrooms & 3Bathrooms, Spacious Kitchen W/Breakfast Area. Open Concept Layout W/ 9Ftceilings. The Master Bedroom On The Upper Level Included An Ensuite & His & Her Closet. W/O To Deck With Good Size Backyard. Nicely Finished Hardwood Flooring Throughout The Main Level. Easy Access to 403, shops, schools and parks. (id:49269)
International Realty Firm
1187 Hobbs Drive
London, Ontario
Welcome to this spectacular Custom Home Built by The Signature Homes situated in South East London's newest development, Jackson Meadows. This flagship model embodies luxury, featuring premium elements and meticulously planned upgrades throughout. Boasting a generous 2,503 square feet, above ground. The Home offers 4 Bedrooms with 4 Washrooms - Two Full Ensuite and Two Semi-ensuite. Main Level features Great Foyer with Open to Above Lookout that showcases beautiful Chandelier just under Drop down Ceiling. Very Spacious Family Room with fireplace. High End Kitchen offers quartz countertops and quartz backsplashes, soft-close cabinets, SS Appliances and Huge Pantry. Inside, the home is enhanced with opulent finishes which includes3 Accent Walls-1 in Family room and 2 in Master Bedrooms. Glass Railing for your luxurious experience. (id:49269)
RE/MAX Realty Services Inc.
1018 Greenwood Park Drive
Kingston (Kingston East (Incl Barret Crt)), Ontario
Welcome to 1018 Greenwood Park Drive! This well appointed 2-Storey home in the sought after community of Greenwood Park offers 3 + 1 bedrooms and 3.5 bathrooms within close proximity to CFB Kingston, Downtown, walking trails and a full array of amenities. The kitchen has been thoughtfully renovated with beautiful quartz countertops and a spacious island. Patio doors off the kitchen/family room lead you to your own fully fenced backyard oasis with a spacious deck, pool and hot tub on a premium-sized lot. A formal dining room, living room with a cozy gas fireplace, main floor laundry and half bathroom complete this level. Upstairs you will find an exceptional primary bedroom with vaulted ceilings, a walk-in closet and a newly renovated ensuite bathroom. Two additional bedrooms and a full bathroom make this the perfect family home. The basement is also fully finished and offers a 4th guest bedroom with full bathroom, a large recreational room and plenty of storage. With a double car attached garage and ample parking on the driveway, this is the perfect place to call home. Come have a look! (id:49269)
Sutton Group-Masters Realty Inc.
294 Morningmist Street
Brampton (Sandringham-Wellington), Ontario
Legal Basement .new paint , Quartz counters, Extremely Well Kept 3 Brm Home With LegalSeperate entrance to basement Apt. centrally located, Close To Trinity Mall & New Public &Catholic Schools, 2 min to Hwy 410.Open concept, Hdwd Flr In Liv Rm. Ceramics In Kit. (id:49269)
Royal LePage Ignite Realty
69 Harbourtown Crescent
Brampton (Madoc), Ontario
!! Beauty Of Lakeland Village !! [Huge Premium Pie Shape Backyard ] 4 Bedrooms House Comes With 2 Bedroom Finished Basement - Including Full Washroom, Kitchen & Separate Entrance! Full Family Size Kitchen With S/S Appliances, Hardwood Floor In Main Floor & Laminate On 2nd Floor! Sep Living/Dining & Family Rooms. Walk/Out To Stamp Concrete Patio From Breakfast Area. 9 Ft High Ceiling In Main Floor. 4 Good Size Bedrooms! Master Bedroom Comes With 4Pc Ensuite & Walk/In Closet. Freshly Updated Washrooms! 2 Set Of Laundry Pairs!! (id:49269)
RE/MAX Realty Services Inc.
30 - 57 Hansen Road N
Brampton (Madoc), Ontario
Paint your own Canvas- Welcome to 57 Hansen Road North #30, Brampton an exceptional End Unit Townhouse that feels just like a semi-detached home. This beautifully maintained 3-bedroom residence with a finished basement is centrally located, offering both convenience and comfort in one of Brampton's most desirable communities.The home features tasteful décor throughout and an open-concept living and dining area with ambient lighting and a walkout to a private backyard. The primary bedroom includes double-door entry, large windows, and a spacious closet. Each room offers a generous layout, providing ample space for family living. The finished basement adds more space which is perfect for families seeking flexibility and functionality. Perfectly situated close to schools, shopping, Highway 410, daily essentials, grocery stores, fast food outlets, and Bramalea City Centre, this home meets all your lifestyle needs.This well-maintained and move-in-ready unit is part of a community where the maintenance fee includes Rogers high-speed internet, water, upgraded cable TV, roof, door and window maintenance, grass cutting, and snow removal.Whether you are a first-time buyer or looking to downsize, this rare opportunity should not be missed and won't last long! (id:49269)
RE/MAX Realty Services Inc.
Bsmt - 14 Washington Court
Brampton (Credit Valley), Ontario
Newly built 2 bedroom + den legal Basement apartment with separate entrance. Located in Credit Valley neighborhood of Brampton, Ideal for a small family or young professionals. Close to hwy 401/407, public transit, shopping, and all essential amenities. Tenant to pay 33% of utilities (heat, hydro, water). 1 parking spot included (second spot available at an additional cost). No smoking no pets due to allergies. (id:49269)
RE/MAX Gold Realty Inc.
75 - 2701 Aquitaine Avenue
Mississauga (Meadowvale), Ontario
Welcome To This Beautifully Renovated 2-Bedroom Townhouse Condo Offering Comfort, Style, And Convenience All On One Level. Featuring A Spacious Open-Concept Layout With Brand New Flooring, Fresh Paint, Upgraded Trim, And New Baseboards Throughout. The Renovated Kitchen Is A Showstopper With Stainless Steel Appliances, Pot Lights, Custom Backsplash, And Modern Cabinetry. Enjoy The Convenience Of Ensuite Laundry With Built-In Cabinets And Front-Load Washer/Dryer. The Primary Bedroom Boasts A Walk-In Closet With Custom Built-In's, While The Second Bedroom Features A New Shaker-Style Closet Door And Updated Light Fixtures. The Renovated 4-Piece Bathroom Impresses With Floor-To-Ceiling Tile Work, Light Up Mirror and Glass Shower Shield. Additional Updates Include A New Heat Pump System (Cooling and Heating) For Year-Round Comfort. Step Outside To Scenic Walking Trails, Aquitaine Lake, And Enjoy Quick Access To The GO Train And Major Highways. This Home Offers The Perfect Blend Of Modern Living In A Serene, Connected Neighbourhood. (id:49269)
Royal LePage Signature Realty
630 - 2501 Saw Whet Boulevard
Oakville (Ga Glen Abbey), Ontario
Welcome to Unit 630 at 2501 Saw Whet Boulevard, a contemporary 1-bedroom plus den condo nestled in the heart of Oakvilles sought-after Glen Abbey neighbourhood. This brand-new, sun-filled, west facing suite boasts 10-foot ceilings and expansive windows, creating a bright and airy atmosphere throughout. Upgraded swinging door to the den, which can pose as a 2nd bedroom. Never lived in condo unit, with quartz countertops and stainless steel appliances. Experience modern living with smart technology, including keyless entry and a smart thermostat, enhancing convenience and energy efficiency. 24 hr concierge, fully quipped fitness centre, pet wash, co working lounge etc. 1 parking and Internet included for 1 year term. Price could be negotiated. (id:49269)
RE/MAX Experts
704 - 2481 Taunton Road
Oakville (Ro River Oaks), Ontario
Bright & Spacious 2 Bed, 2 Bath Condo in Prime Location! Enjoy high ceilings, oversized windows, and natural light in this open-concept condo with a gourmet kitchen, stainless steel appliances, and private balcony. Two large bedrooms, two full baths, and in-suite laundry offer comfort and convenience. Includes one underground parking space and a storage locker. Building amenities: concierge, gym, outdoor pool, party room, pet wash, and guest suites. Unbeatable location-steps to Walmart, Superstore, LCBO, restaurants, shops, and transit. Don't miss out-book your tour today! (id:49269)
Homelife Silvercity Realty Inc.

