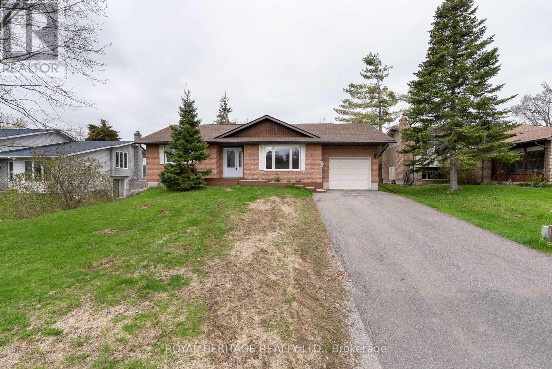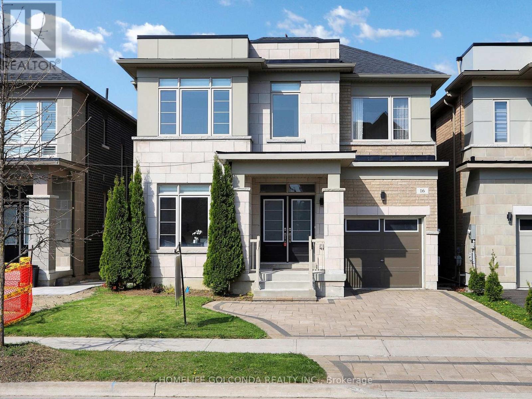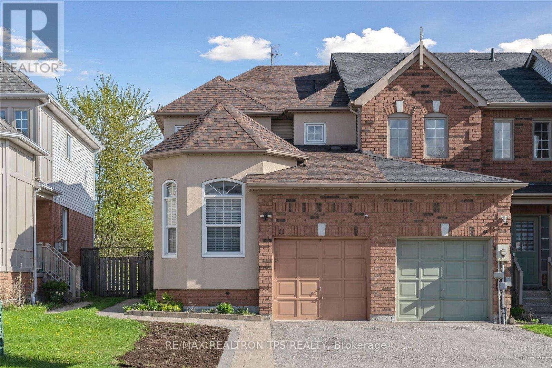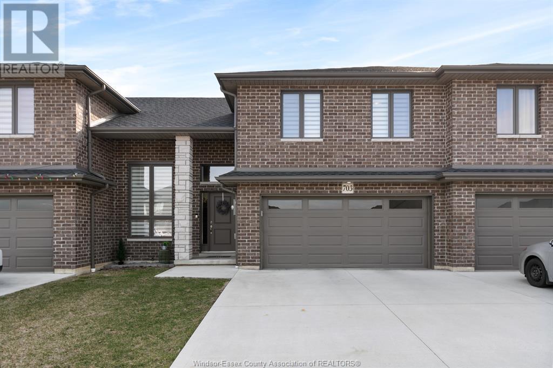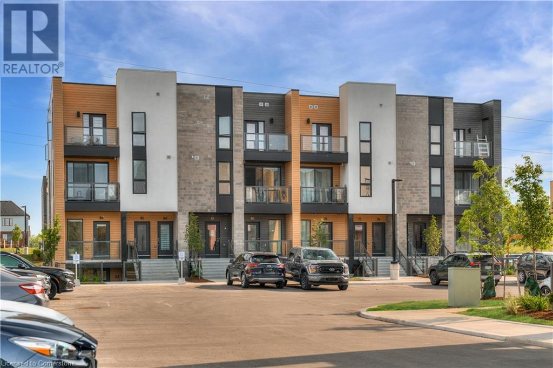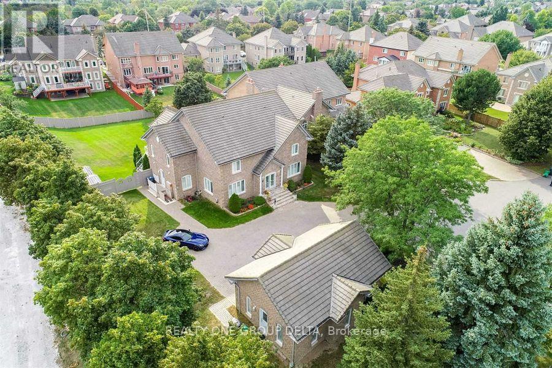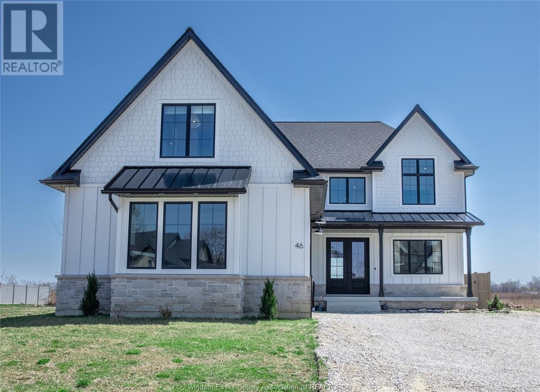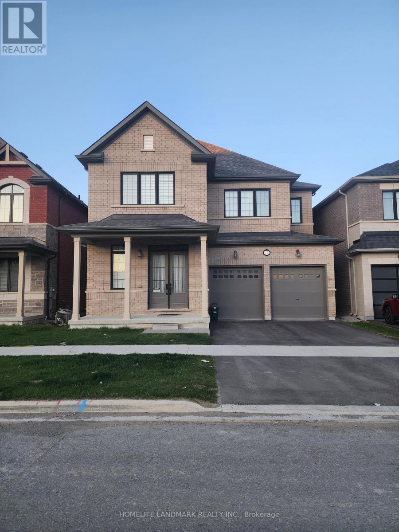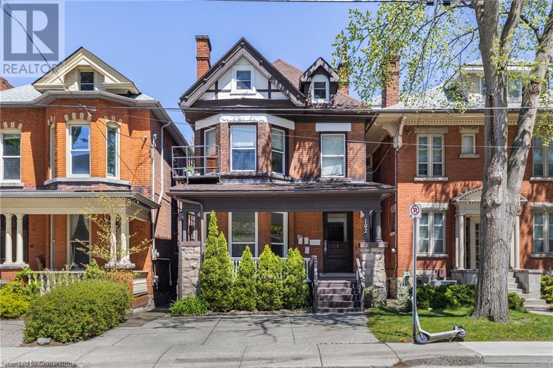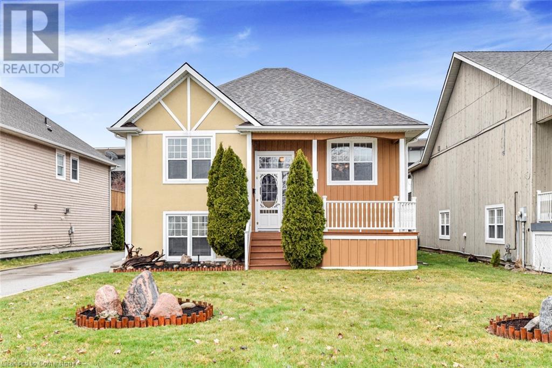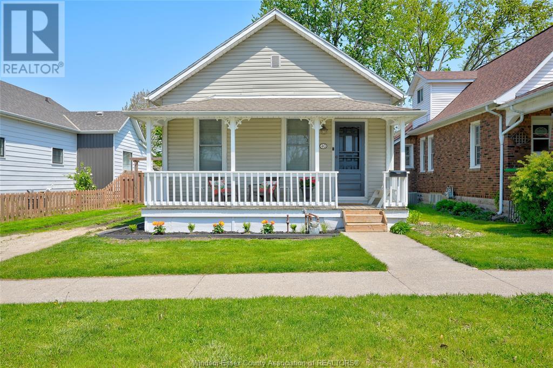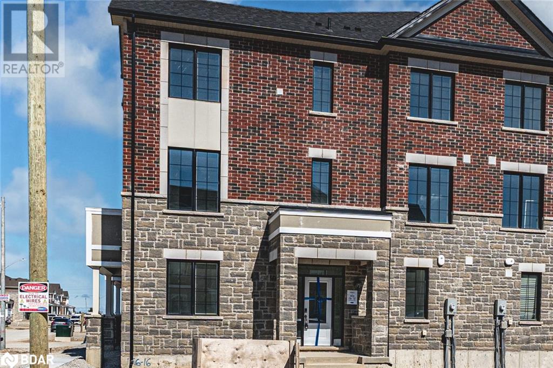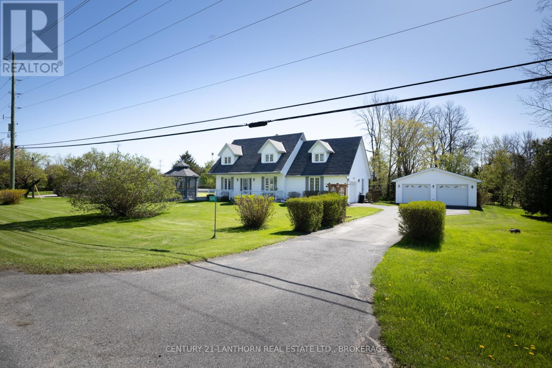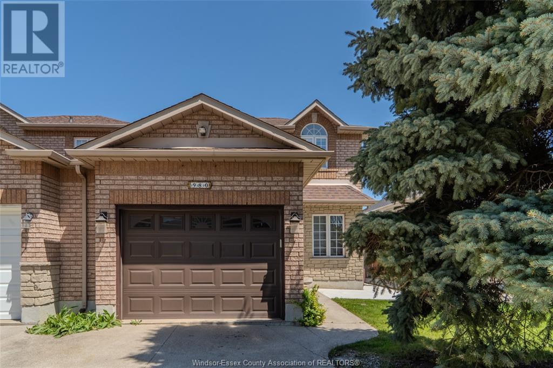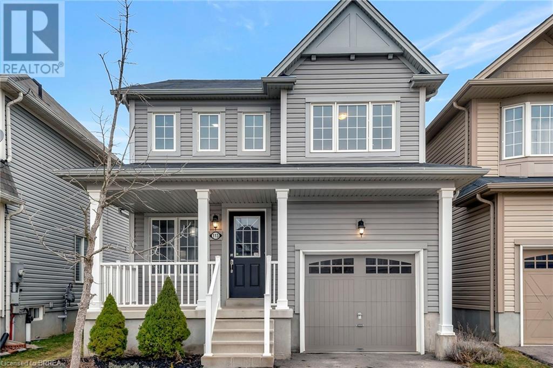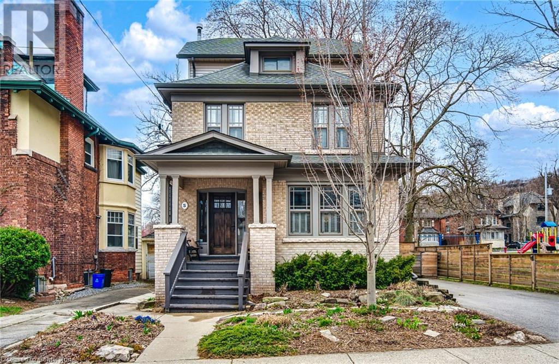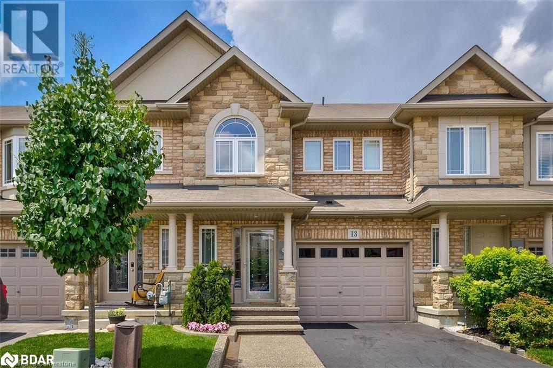612 Ruth Street
Cobourg, Ontario
Perfectly situated in a desirable neighborhood, this charming home is just minutes from schools, shopping, and is within walking distance to the lake an ideal location for families and outdoor enthusiasts alike. Step inside to a beautifully renovated kitchen, featuring a bright, open layout with a convenient breakfast bar perfect for casual dining or morning coffee. The spacious living and dining rooms offer an inviting space for entertaining guests or relaxing with family. The main level includes three generously sized bedrooms and a well-appointed 4-piece bathroom, providing comfort and functionality. Downstairs, you'll find an additional bedroom currently used as a home office, offering flexibility to suit your lifestyle. The finished lower level also boasts a large recreation room that's perfect for family movie nights or playtime, along with a 2-piecebathroom and ample storage space. Enjoy summer evenings on the expansive patio overlooking the large backyard ideal for gatherings, gardening, or simply unwinding. A private side door entrance to the lower level offers added convenience and great potential. (id:49269)
RE/MAX Impact Realty
5 Juniper Court
Kawartha Lakes (Bobcaygeon), Ontario
Riverside Heights Bobcaygeon. Great location on a quiet court. Shows like a new Home. Bobcaygeon Village level entry bungalow, all brick veneer with 3 + 2 bedrooms and 3 bathrooms. This beautifully updated family home features about 2600 s/f of finished living space (1250 s/f on main floor & 1250 s/f on the lower level) New flooring throughout. Two Linen closets 200 Amp electrical panel with breakers and copper wiring. Upgraded electrical switches and receptacles New Interior doors & trim. New front entry door with side light. Newly upgraded kitchen cabinetry c/w appliances. Main floor laundry room. Large rear deck. Partially fenced yard. Attached Garage (12'3 x 19'0 with auto door opener plus entry to the laundry room. New shingles in 2025 Paved driveway. Municipal Services. Large lot 62.34' Frontage x 118.79' Deep. Close to Schools and Shopping (id:49269)
Royal Heritage Realty Ltd.
331 Eadie Road
Russell, Ontario
An incredible opportunity in the heart of Russell! Set on 1.2+ acres, TWO unique semi-detached homes, under one ownership, offer endless possibilities. Live in one unit and rent out the other, accommodate multigenerational living, or even explore the potential for a hobby farm. With a well-thought-out layout, each unit features spacious second-floor bedrooms, hardwood flooring, and a clean, functional kitchen with ample storage. The basements are full of potential, ready to be transformed into additional living space, a workshop, or a recreation area. Step outside to enjoy the privacy of no rear neighbors, a large deck, a premium gazebo, and even your own personal entertainment area! Separate hydro meters make managing utilities easy. Just minutes from Highway 417 for a quick commute into the city. Key updates include two new Septic Tanks (2022), New Furnace (2023 -in left unit), Sump Pump (2023), New propane tanks, new Water Hydrotech Softener system (2023), Viqua Ultra-Violet Light Water Steriliztion (2023), New Generator (2023), Hot Water Tanks (2022). The property is zoned General Agricultural (A2) Zone and designated Agricultural Policy Area under the United Counties of Prescott and Russell Official Plan. (id:49269)
RE/MAX Hallmark Realty Group
16 Eastgrove Square
East Gwillimbury, Ontario
Welcome to this elegant and thoughtfully designed Armstrong Model (Elevation B)offering 3049 sq ft of luxurious living space in the highly sought-after Sharon Village community in East Gwillimbury.This 5-bedroom, 4-bathroom home features a modern open-concept layout, ideal for both comfortable family living and upscale entertaining. Soaring 9-foot ceilings on the main floor enhance the sense of space and light, while tall windows fill the home with natural sunlight.The main floor boasts hardwood flooring, hardwood staircase, and a seamless flow between living and dining areas,At the heart of the home, the chef-inspired kitchen impresses with 5-burner gas stove and modern fan hood,A oversized island perfect for casual dining and entertaining,master bedroom has a walk-in closet and a spa-style 5-piece ensuite bathroom, A second bedroom with its own ensuite offers the perfect setup for in-laws, guests, or a second primary suite.The unspoiled walkout basement provides a fantastic opportunity to create an additional living area, home office, gym, or potential income suite.Set in a family-friendly neighbourhood surrounded by scenic walking trails, lush parks, and excellent schools, this home is just minutes from Highway 404, Costco, Upper Canada Mall, Home Depot, and other everyday conveniences.Stylish. Spacious. Sophisticated. This home truly has it all---don't miss out! (id:49269)
Homelife Golconda Realty Inc.
3 Cherry Beach Lane - 486 County Road 18
Prince Edward County (Athol), Ontario
***This Mobile unit is located on a Seasonal land lease resort***--Purchase price not subject to HST--This Unit may seem like every other unit to the untrained eyes, but do not be deceived... Built in 2015 with extra specifications and features directly from the manufacturer, life at the resort just got more comfortable !Extra wide and extra long (14ftx51ft) everything is and feels more spacious. Double wide coat closet? Yes please. Extra broom closet ? Why not! Walk-in closet in the primary Bedroom? Sign me up! Your gas stove is for cooking while both electric fireplaces are there to warm your heart as you read-on that book that you never started. Inside or outside, comfort is the name of the game. The sunroom addition ( currently used as dining room) was upgraded with vinyl floor planking as opposed to your typical vinyl roll flooring. Enjoy privacy with tinted windows in the sunroom and 2 sets of patio doors granting sheltered access to both front and rear deck. The exterior living room is a direct extension of your livable space, its features includes : Privacy pull downs, motorized bug screens, composite deck floors, faux stone accent wall, pot lights, recessed tv area and electric outlets. Located 2 and 1/2 hours from Toronto and just under 4 hours from Montreal ( yes there are lots of owners coming from both cities). The resort is located minutes from Picton, Sandbanks, Base 31 and the Outlet river granting access to Lake Ontario. The resort is open from May 1st to October 31st. Annual fees of $9765.00 + HST are payable in 2 installments. 1st installment due on Nov 1st and 2nd Installment due on April 1st. Fees include the following (Lot occupation fee, water & sewer, lawn care, hydro, resort amenities like: Multi-Sport court, rec plex, salt water heated pool, beach, splash pad, playground, events and more). (id:49269)
Royal LePage Proalliance Realty
6 Zambri Walk
Toronto (Dorset Park), Ontario
Set on an park-like 53 x 172 ft lot, this detached Dorset Park gem offers incredible value - and one of the largest backyards in the neighbourhood! Move-in ready, yet full of future potential customize, expand, or simply enjoy the space as-is. The newly renovated kitchen features stainless steel appliances, under-cabinet lighting, and new laminate flooring that flows through the home. A wood-burning fireplace and oversized picture window bring warmth and natural light to the living room. Upstairs, three bedrooms with large windows offer restful retreats. Downstairs, a finished rec room creates space to unwind, with potential for a fourth bedroom with ensuite. From the kitchen, step out to a covered stone patio and a serene backyard oasis, ideal for entertaining, gardening, or simply taking in a quiet moment. Outdoor enjoyment is incredible here! A garden shed and mature trees add function and beauty to the outdoor space. Location is key: Just a 4-minute walk to Dorset Park Public School and near Winston Churchill CI. Enjoy nearby parks like Dorset Park and Birkdale Ravine, plus quick access to Kennedy Commons, Scarborough Town Centre, transit, highways, and healthcare. Whether you're growing your family or growing your portfolio this is a smart, welcoming place to land. (id:49269)
Sage Real Estate Limited
11 Jays Drive
Whitby (Williamsburg), Ontario
Welcome to 11 Jays Dr in Whitby a beautifully maintained end-unit freehold townhome that feels just like a semi, located in the highly sought-after Williamsburg community. Perfect for first-time buyers or those looking to downsize, this home offers spacious, bright, and updated living space across three fully finished levels.The main floor features hardwood flooring throughout, an updated gourmet kitchen with a ceramic backsplash and breakfast bar, and a sun-filled breakfast area with a walk-out to a large private patio - ideal for entertaining. The open-concept living and dining area flows beautifully, while a separate family room with soaring ceilings adds a touch of elegance and extra space for relaxing or hosting guests. Upstairs, you'll find a generous primary bedroom complete with a four-piece ensuite and a walk-in closet. The additional bedrooms are spacious and bright, each with large windows and closets. The entire home is carpet-free, providing a modern, clean, and low-maintenance environment.The fully finished basement offers incredible flexibility with a recreation room, an additional bedroom, a kitchen, and a three-piece bathroom making it perfect for extended family, guests, or in-law suite potential.This home has been thoughtfully updated with a renovated kitchen and bathrooms, updated staircase, updated flooring, fresh paint, and exterior upgrades including new stucco and landscaping. Additional features include an updated furnace and AC, private driveway without sidewalk, and an attached garage. Located on a quiet street, just minutes from top-rated schools like Jack Miner Public School, parks, trails, recreation centres, shopping, and transit. This home offers the perfect blend of privacy, community, and convenience. (id:49269)
RE/MAX Realtron Tps Realty
63 Wellington South
Cambridge, Ontario
Welcome to this beautifully maintained multi-level home offering just over 2,600 sqft, blending luxury, comfort, and functionality. The exterior features a striking combination of siding and stonework, while custom California shutters enhance every room across all levels, providing a polished, cohesive look and optimal light control. Inside, the main level boasts gleaming hardwood floors, a spacious living and dining area, and a chefs kitchen with a walk-in pantry - perfect for both everyday living and entertaining. Enjoy the warmth of a gas fireplace on both the main and lower levels, ideal for cozy evenings. From the main floor, walk out onto a brand-new, expansive deck, perfect for hosting or relaxing outdoors. On the 3rd level, the primary bedroom offers a spa-like ensuite and generous walk-in closet, and the second bedroom also features a private ensuite, ideal for guests or family. A bright 4th level with vaulted ceilings offers incredible flexibility and includes walk-out access to a second private deck. Ideal as a third bedroom, home office, reading nook, or studio. This property combines elegant features with smart design, offering ample indoor and outdoor living. Parking is no issue with a 2-car garage and 2-car driveway, offering room for up to 4 vehicles, plus extra visitor parking. Whether entertaining guests or enjoying a quiet night by the fire, this home is built for comfort and style. Convenient walking distance to trails along the Grand River, farmers market, cafes, Dunfield Theatre, SouthworkS & University of Waterloo School of Architecture. (id:49269)
RE/MAX Real Estate Centre Inc.
45 Wellington 124 Road
Erin, Ontario
Fantastic opportunity in prime Erin location! Sitting on a .42 acre lot just outside of town, walk to Erin with it's shopping, restaurants, grocery store, and more! 3 homes in one! Full detached bungalow and 2 storey duplex, zoning attached. Live in one and rent the other two! Bungalow offers hardwood floors, wood stove, updated kitchen w/breakfast bar & granite counters, 2 BR's, large bright living room w/wood stove, own laundry + access to lower level storage area (separate septic system). The 2 storey offers a 2 BR upper unit w/large LR, laminate floors & upper & lower decks + shed! The main floor has 2 BR's + den w/closet, separate living/dining rms and good sized kitchen, 3 w/o's. These two units share a laundry room & separate septic system. Well serves all 3 units. Huge upper lawn with fire pit. All tenants share the property, with separate sitting/bbq areas. Nicely landscaped, lots of parking! Don't wait! Fantastic investment opportunity, w/huge potential to increase value/rent! Erin is growing! Get in now! ** Bungalow measurements - *Living - 3.95 x 3.12 *Kitchen - 4.57 x 3.66 *BR1 - 2.96 x 2.70 *BR2 - 2.44 x 2.70. *Note - Zoning R1-105 - "existing single detached dwelling & a duplex dwelling on one lot" - see attachment. (id:49269)
Ipro Realty Ltd.
18 Murray Street
Sundridge, Ontario
Welcome to 18 Murray St! Built in 2024, This Sun-field 3bdr bungalow with 2 car attached garage located on a large private lot. Only few blocks from stores, public park and a beach on Bernard Lake in a village of Sundridge. An open concept Living room is combined with Kitchen & Dining and walk out to the beautiful deck. Kitchen boasts a central island with breakfast bar, stainless steel appliances, separate pantry room. A large Primary bedroom with walk in closet and 5pcs ensuite bathroom with soaker tub and frameless glass shower. Lower Level is finished with a large great room, three bedrooms with mirrored closets and a 3pcs bathroom. Municipal garbage pick up and sewers, forced air gas furnace, tankless water heater and drilled well. This spacious bungalow is great for large families! (id:49269)
Homelife Frontier Realty Inc.
101 Tom Brown Drive
Brant (Paris), Ontario
Discover the perfect blend of small-town charm and modern living in this stunning Losani Built freehold townhome, nestled in the heart of Paris, Ontario where youll enjoy the vibrant downtown, scenic waterfront, and a welcoming community atmosphere. This beautifully designed link-style unit boasts an open-concept main floor, featuring a spacious great room filled with natural light and a sleek kitchen with a central islandideal for family gatherings and entertaining. Step outside to your private, fenced backyard with sunny west exposure. Upstairs, the expansive primary suite offers versatility, with enough space for a cozy sitting area, a baby nursery, or your private retreat. Two additional generously sized bedrooms provide flexibility for a home office or guest accommodations. This exceptional home is complete with a convenient bedroom-level laundry, a private ensuite in the primary suite, and a well-appointed main bath. A remarkable opportunity awaits for comfortable, stylish living, in one of Ontarios prettiest and charming towns! (id:49269)
Royal LePage State Realty
79 Fire Route 70 Route
Trent Lakes, Ontario
Welcome To Lakeside Living At Its Finest In The Prestigious, Gated Community Of Oak Orchard Estates. Nestled Along The Tranquil Shoreline Of Buckhorn Lake With Direct Access To The Trent-Severn Waterway, This Custom-Built Bungalow Offers An Exceptional Waterfront Lifestyle With The Luxury Of A Private Harbour, Dock, And Sandy Beach - Ideal For Boating, Fishing, Or Simply Unwinding By The Water. Step Inside To An Impressive Open-Concept Layout Featuring 9-Foot Ceilings, Hardwood Floors And A Thoughtfully Designed Interior That Seamlessly Blends Comfort And Elegance. The Gourmet Kitchen Showcases Rich Wood Cabinetry, Stainless Steel Appliances, A Large Centre Island, And Granite Countertops, Perfect For Entertaining Or Quiet Family Meals. The Spacious Living Room Invites You To Relax By The Cozy Stone Fireplace, With A Grand Picture Window Framing Beautiful Lake Views. A Bright, Window-Lined Family Room Offers Walkout Access To A Backyard Patio, The Ideal Setting For Entertaining Guests Or Enjoying Peaceful Evenings Under The Stars. With Three Well-Appointed Bedrooms, This Home Is Designed For Restful Retreat - The Primary Bedroom With Its Spa-Like Ensuite Bathroom Featuring A Jetted Soaker Tub And A Beautiful Glass Shower, Or Wake Up To Beautiful Lake Views In Two Of The Bedrooms, Where The Natural Light Pours In. The Unfinished Basement Offers Ample Storage And A Rough-In For A Bathroom, Ready For Your Custom Finishing Touches. Step Outside To Your Private Backyard Oasis Featuring A Charming Wooded Area, Perfect For Quiet Reflection Or Morning Coffee Surrounded By Nature. Located Just A Short Drive To Peterborough With All Major Amenities Close By, This Is Your Chance To Own A One-Of-A-Kind Property In One Of The Areas Most Desirable Waterfront Communities. (id:49269)
RE/MAX West Realty Inc.
703 Faleria Street
Lakeshore, Ontario
Immaculate and impeccably well maintained luxury freehold townhome! No HOA fees here! Recently constructed in 2022. Full brick and stone. 4 bedroom (plus den) and 3 full baths. Loaded with upgrades and in stellar like-new condition! Set amongst custom built executive homes in a peaceful Lakeshore neighbourhood. Close to the Atlas Tube Centre, Lakeshore Discovery and St. Anne Secondary Schools. Fully finished throughout. Welcoming foyer with double closet. Appealing, bright and open concept main level. 3 bedrooms, 2 full baths all above grade. Spacious primary suite with gorgeous ensuite and walk-in closet. Covered deck off the flawless kitchen. Grade entrance and rough-in kitchen offer intriguing possibilities for in-law suite / income potential. Double car attached garage. Under Tarion Warranty. Smoke free/pet free home. Call now! (id:49269)
RE/MAX Preferred Realty Ltd. - 584
Remo Valente Real Estate (1990) Limited
40 Rochefort Drive
Toronto (Flemingdon Park), Ontario
Stunning, Spacious, Sun-Filled Home in Prestigious Don Mills & Eglinton Neighborhood! Excellent layout w $150k upgrades! New interlock in the front and backyard; New engineered flooring throughout, Fully renovated kitchen & washroom. New Porch and Patio door. Furnace (2021), AC (2023), Attic Insulation (2021). W/O Deck To Garden. Prime location! Walk to TTC, Eglinton LRT (Upcoming Line 5 Open Soon). Short commute to downtown. Steps to Don Valley trails, Parks, Library, Sports Fields. Top-rated schools: School Bus To Top Primary Schools (Rippleton, Gifted: Denlow); Walk to Marc Garneau Secondary School (TOPS). Close To Costco/401, and more! (id:49269)
Master's Trust Realty Inc.
97 Rushbrook Drive
Kitchener, Ontario
Open house: Saturday, May 17-1-3pm: Welcome to 97 Rushbrook – one-owner home nestled in a highly sought-after neighbourhood. This spacious 3-bedroom, 3-bathroom residence offers a perfect blend of comfort and charm. Step into a large front foyer that sets the tone for the inviting layout ahead. The main floor features a cozy family room, a bright and generously sized eat-in kitchen, and a warm living room with a wood-burning fireplace—perfect for relaxing evenings. Main floor laundry and entrance to the garage. Upstairs, you’ll find three good size bedrooms, primary ensuite. while the expansive backyard offers plenty of space to entertain, garden, or simply enjoy the outdoors. Fully fenced for privacy and peace of mind. Don't miss your chance to own this beautiful home in a desirable community—ideal for families, upsizers, or anyone seeking space and quality. Trebb # X12142088 (id:49269)
Peak Realty Ltd.
261 Woodbine Avenue Unit# 86
Kitchener, Ontario
This exquisite, like new townhome offers the perfect abode for young professionals seeking a place to call their own. Loaded with upgrades! With just under 1100 sqft of space, 2 bedrooms, 2 bathrooms, & a multitude of desirable features, this urban townhome in the coveted Huron area is a dream come true. Located just steps away from the picturesque Huron Natural Area, this residence provides an idyllic setting for nature enthusiasts and those who appreciate tranquility. Additionally, a brand new Longo's plaza, with more exciting developments on the horizon, is conveniently situated nearby, ensuring you'll have all the amenities you need within reach. Prepare to be impressed by the extensive list of features this townhouse boasts: - 1 parking spot assigned and designated visitor parking - Your own private balcony, perfect for enjoying the outdoors - In-unit laundry for added convenience - Sleek stainless steel appliances, creating a contemporary and stylish atmosphere - High-speed internet included in rent to meet all your needs - Luxurious Caesar stone quartz countertops, adding a touch of elegance to your kitchen - An on-demand built-in humidifier, ensuring a comfortable living environment during winter season - A wine rack above the fridge, perfect for wine enthusiasts and entertainers - Dedicated in-unit storage space that can easily be transformed into a pantry The owner spared no expense, investing over $40,000 in various builder upgrades to enhance the overall quality & aesthetic of this home. The landlord is committed to your satisfaction and has installed additional features to make this townhouse even more remarkable. These include a shower glass door, zebra blinds throughout the home, a microwave/range hood combo, and a stylish kitchen backsplash. (Some photos virtually staged for visual effects.) (id:49269)
RE/MAX Twin City Realty Inc.
1918 Royal Credit Boulevard
Mississauga (Central Erin Mills), Ontario
Great Opportunity To Own This Masterpiece Luxury Home In Central Mississauga ** Premium 225 Ft Deep Corner Lot Home Off High Demand Intersection Of Mississauga Rd/ Eglinton ** Grand Interlocked Driveway W/ Dbl Door Entry ** Approx Over 5500 Sqft Living Space. This Large Executive Home Located On A Quiet Court In Credit Mills features Brazilian Cherry Wood Cabinets Brazillian Cherry Wood Floors Custom Deck With A Waterfall And Concealed Lighting Premium Lot Close To Hospital Shopping And Hwy* Sun-Filled Sep Living & Formal Dinning W/Bar Area* Chef Kitchen & Breakfast Area W/ W/O To Deck* Main Flr Office* Master W/ Loft & 5Pc Ens W/ Whirlpool Tub*Updated Kitchen With Brazilian Cherry Wood Cabinets Brazillian Cherry Wood Floors Custom Deck With A Waterfall And Concealed Lighting Premium Lot Close To Hospital Shopping And Hwy. Previous taken photos are in the MLS. (id:49269)
Realty One Group Delta
2 - 10 Tynevale Drive
Toronto (Willowridge-Martingrove-Richview), Ontario
Highly desirable family neighborhood. Fully renovated apartment with separate entrance. All utilities, maintenance and 1 parking spot included in the rent. Walking distance to park, schools, shopping TTC. (id:49269)
RE/MAX West Realty Inc.
93 River Rock Crescent
Brampton (Fletcher's Meadow), Ontario
Very Well Maintained 3 Bedroom & 2.5 Washrooms 1,772 Sqft + Finished basement Semi-Detached Newly Painted, Carpet Free. Spacious Living And Dining. Open Concept Kitchen with new quartz Countertop & Backsplash, New Sink & Tap. Led lights in family & Living area. Family Rm With Gas Fireplace. Master Bedroom With Large 5Pc Ensuite, Coffered Ceiling, Soaker Tub & W/I Closets. Finished Basement With Laminate Floor, Potential In-Law Suite. In bsmt rough in kitchen sink & washroom. Easy to make separate entrance to the basement through garage. (id:49269)
Century 21 People's Choice Realty Inc.
446 Denis Street
Alfred And Plantagenet, Ontario
Welcome to this stunning, move-in ready semi detach in Wendover! Walking in you will be greeted by a large foyer with direct access to the garage. On the main floor you have a spacious open concept living room, dinning area, kitchen featuring a large walk-in pantry & direct access to the fully fenced yard! Main floor features 2 large bedrooms & a full bathroom. Washer/dryer are also conveniently located on this floor! Primary bedroom features a walk-in closet. On the lower level, you will be greeted by a large rec room, 2 bedrooms, 1 full bathroom & lots of storage space! Just move-in & enjoy all this home has to offer! (id:49269)
Exit Realty Matrix
46 Belleview Drive
Cottam, Ontario
Stunning 5+ Bed, 4-Bath Executive Home in Cottam! Over 3,350 sq ft of luxury living plus a roughed-in basement ready for finishing (approx 1400ft2). Main floor great room features soaring 18-ft ceilings, gas fireplace, and a chef’s kitchen with oversized island and walk-in pantry. Also on this level: private office, tiled mudroom, and 2 versatile rooms ideal as bedrooms, playrooms, or office space. Upstairs offers 4 bedrooms: a spa-like primary suite with ensuite and walk-in closet, a second suite with private bath, and two bedrooms sharing a 5pc bath. Full upper level laundry included. Backyard oasis with heated saltwater pool, 10x31 ft covered porch, and landscaped yard with premium vinyl privacy fence and in ground sprinklers. Finished 2.5-car garage. Located in a new upscale Cottam neighbourhood, near the Cottam Community Centre and central to all of Windsor & Kingsville Amenities. Excellent school district. This is the perfect home for large or multi generational families! (id:49269)
Realty One Group Iconic
508 Riverbend Drive Unit# 29 A-B & 30
Kitchener, Ontario
**”Your Sandbox” Commercial Co-Working Office Space for Lease!** Step into a world of opportunity with this well designed co-working space located on the second floor, perfectly positioned to foster productivity and innovation. Spanning a generous 458.24 sq ft, this vibrant office is designed to suit the dynamic needs of modern professionals. The main office, measuring an impressive 304.21 sq ft, is thoughtfully arranged to optimize workflows. The corner position offers an abundance of natural light through large windows, providing an inspiring view of the Walter Bean Trail. A dedicated Assistant area streamlines operations. This thoughtful addition allows for seamless collaboration while maintaining a professional atmosphere. A separate office of 154.03 sq ft is perfectly sized to accommodate a third person, ensuring privacy and focus without sacrificing accessibility. 24/7 security measures in place. There is plenty of surface parking available with easy access to the building. . Many onsite amenities including meeting rooms, 100 seat theatre with full audio/visual system, golf simulator, a videocasting area and fitness centre! Convenience is key in today’s fast-paced world, and this location delivers. Whether you're a startup looking to establish roots or an established company seeking a more dynamic environment, this space offers the perfect blend of functionality and creativity. Contact us today to schedule a viewing. (id:49269)
Coldwell Banker Peter Benninger Realty
17 Vanni Avenue
Markham (Middlefield), Ontario
Newly Renovated 2-Bedroom 2 bathroom Basement Apartment with Private Entrance at 14th Ave & Middlefield Rd. Be the first to live in this beautifully renovated basement apartment with private separate entrance. Located just steps from Aaniin Community Centre and a 10-minute walk to Middlefield Collegiate Institute (welcomes international students). Features: 2 spacious bedrooms, each with en-suite bathroom and glass-enclosed shower. Large, upgraded windows in both bedrooms for plenty of natural light. Modern kitchen with brand new stove. Private laundry with brand new washer & dryer. 1 driveway parking spot. Bright, clean, and move-in ready! Ideal for professionals, students, or small families. Excellent location with easy access to transit, schools, and community amenities. (id:49269)
Homelife Landmark Realty Inc.
8 Bexhill Avenue
Toronto (Clairlea-Birchmount), Ontario
Beautifully Renovated Detached Bungalow in a Sought-After Neighborhood. Spacious lot with an Income Potential Basement. The open concept Living and Kitchen area boasts a central island and sleek Quartz Countertops. Spacious bedrooms and a walk-out to large deck. Rear Yard is perfect for Outdoor Entertaining. Abundant natural light through Large windows, creating a bright and inviting atmosphere. Renovated Top to Bottom and Tastefully Done! Common area Laundry and Self Contained unit. Basement can also be used as a separate living space. Ample Private Parking (id:49269)
Century 21 Regal Realty Inc.
29 Dingwall Avenue
Toronto (North Riverdale), Ontario
Welcome to modern luxury steps away from Withrow Park. This 3+2 fully renovated (2024) sun filled home features heated floors from top to bottom, full 3 pc ensuite bathrooms with every bedroom, a chefs kitchen and spacious modern living space. This home features an open concept ground floor with powder room as well as a 2nd floor living area complete with laundry suite. The basement has both a staircase to the ground floor as well as an on grade walk out to the backyard complete with separate entrance and large windows. 2 oversized balconies and fully landscaped yards allow for perfect indoor and outdoor living options. Located in the prestigious Pape Ave School district, this home is ideal for any family. Subway, shops, restaurants, coffee shops, and community centres are only moments away. (id:49269)
Century 21 Leading Edge Realty Inc.
1509 - 89 Church Street
Toronto (Church-Yonge Corridor), Ontario
Welcome to Toronto's new premier building located in the heart of Toronto! This stunning condo has it all, steps to world class restaurants, shops, museums, galleries and the most fabulous wrap around balcony for early morning coffee and cityscape views. Investors take note, UOT, TMU and George Brown are all within walkting distance for students. This home has over 30K in upgrades including hardwood flooring, upgraded tile, interior doors, backsplash and more. The wellness inspired amenities include a fully-equipped fitness centre, yoga and mediation rooms, co-working spaces, a spa retreat and a stunning outdoor lounge and BBQ terrace. With 24/7 concierge, parking and a locker you don't want to miss this one. (id:49269)
Royal LePage Estate Realty
102 Herkimer Street Unit# 1
Hamilton, Ontario
Well maintained spacious main floor 1 bedroom + den apartment In large multi unit victorian in the heart of the Locke St neighbourhood. Family run property, includes 1 parking space (front drive) shared courtyard at rear. Shared coin operated laundry in basement. Base rent + hydro, cable and internet. (id:49269)
RE/MAX Escarpment Realty Inc.
120 - 5308 Rice Lake Scenic Drive
Hamilton Township, Ontario
Luxury Lakeside Living Awaits at 5308 Rice Lake Scenic Drive, Nestled along the coveted shores of Rice Lake, this exquisite 2+1 bedroom contemporary home offers a perfect blend of comfort and elegance. Walkout deck area plus on site dock ideal for entertaining with nature, recent upgraded interior complemented by floor-to-ceiling windows with natural light. just 1 hr from Toronto. Schedule your private tour today and experience lakeside luxury at its finest! (id:49269)
Aimhome Realty Inc.
1060 Beach Boulevard
Hamilton, Ontario
Lakeside Luxury Living at 1060 Beach Boulevard. Step into timeless elegance and contemporary comfort with this beautifully updated 4-bedroom, 2-bathroom residence, offering nearly 2,800 sq. ft. of finished living space on an expansive 48.60 x 224.54 ft lot. Perfectly positioned on Hamilton’s desirable Beach Boulevard, this exceptional property offers uninterrupted views of Lake Ontario and the Waterfront Trail right outside your front door. The main level welcomes you with custom designer finishes, a chef-inspired kitchen featuring brand-new quartz countertops, premium stainless steel appliances, and spacious living and dining areas ideal for entertaining. Enjoy two generous living rooms, a games area, and a bar -all thoughtfully designed to elevate your lifestyle. The lower level walk-out offers incredible potential for an in-law suite or private guest quarters, enhancing the home’s versatility. Two large back decks create the perfect setting for outdoor living and summer gatherings, while a large detached garage and workshop provide excellent storage or workspace options. Enjoy serene lakeside mornings on the cozy front porch and take advantage of immediate access to major highways, bike paths, Lakeland Pool, mini golf, and more. This is more than a home—it’s a lifestyle. A rare opportunity to own a unique waterfront retreat just minutes from city amenities. This property must be seen to be fully appreciated. Book your private showing (id:49269)
Com/choice Realty
508 Riverbend Drive Unit# 29 A-B
Kitchener, Ontario
** Your Sandbox Co-Working Space, Prime Commercial Space for Lease ** Unlock the potential of your business in this exceptional 304.21 sq ft office space located on the 2nd floor of the vibrant Your Sandbox Co-Working environment. Designed for productivity and creativity, this corner office is the perfect setting for entrepreneurs, freelancers, and small teams looking to thrive in a collaborative atmosphere. Enjoy a well-thought-out layout that seamlessly incorporates an assistant area, optimizing your workspace for efficiency and comfort. Large windows flooding the space with natural light and offering picturesque views of the serene Walter Bean Trail. 24/7 security, ensuring peace of mind and safety for you and your team. The property boasts ample surface parking, making it easy for you, your employees, and clients to access your office without hassle. Many onsite amenities including meeting rooms, 100 seat theatre with full audio/visual system, golf simulator, a videocasting area and fitness centre! Become part of a dynamic community at Your Sandbox, where networking opportunities abound, and collaboration flourishes. Share ideas, innovations, and experiences with like-minded professionals in an inspiring and supportive environment. (id:49269)
Coldwell Banker Peter Benninger Realty
592 Peel Street Unit# 1
Woodstock, Ontario
Welcome to Unit 1 at 592 Peel Street — a charming and newly updated 1-bedroom, 1-bath main floor unit located in one of Woodstock’s most convenient neighbourhoods. This bright, thoughtfully designed space features an upgraded kitchen with modern finishes, spacious living areas, and private laundry. Enjoy the character of an all-brick home with the comfort of recent updates including windows, furnace, and A/C for energy efficiency and peace of mind. Situated on a quiet, tree-lined street just minutes from downtown, parks, shopping, and transit, this home offers both comfort and lifestyle. Ideal for a single professional or couple seeking a well-maintained space with charm and accessibility. Detached garage and parking available. Don’t miss your chance to call this beautiful unit home — available now for $1,800/month. (id:49269)
Adana Homes A Canadian Realty Inc.
40 Mill Street West
Kingsville, Ontario
Delightful 2 bdrm home is just steps from The Estate of Health Holistic Wellness Centre, Lakeside Park, Lake Erie, The Goose, Green Heart Kitchen & so many more amazing restaurants & shops in Kingsville's vibrant downtown. This location will have you in the hub of all the action yet sits on a priv lot on a quiet & charming st in this inviting neighbourhood. Ample space in this gorgeous bung. Beautiful hdwd floors thru-out, open concept living, dining & kitchen w/lrg island & butcher block countertops, coffee bar & SS appl. Updated 4 pc. bth w tiled tub/shower & lots of storage. Enjoy quiet evenings sipping wine in the enclosed back porch or summer days chilling in the large fenced yard. 1 car gar could be used to park your vehicle, workshop or art studio. This amazing turn-key home has lots of updates & would be great for first time home buyers, retirees or families. Would also be an amazing investment property or airbnb w/ the spa, lake, restaurant & shops all within walking distance. (id:49269)
Remo Valente Real Estate (1990) Limited
120 Emily Street
Orillia, Ontario
This thoughtfully updated home blends character, comfort, and practical upgrades in one of Orillia’s most walkable and welcoming neighbourhoods. Whether you're a first-time buyer or looking to downsize, this property offers a rare opportunity to enjoy a home that’s been cared for with intention and pride. Major exterior improvements include a structurally reinforced detached garage with rebuilt north wall studs and a new roof (2022), along with a French drain to improve drainage along the north side. The front yard features a vibrant pollinator garden, while the backyard provides a private, low-maintenance escape with healthy grass, dual privacy fences, and a custom-built storage cupboard for garbage and recycling bins. The enclosed front porch adds secure, convenient space for seasonal items or bikes. Mature trees have been professionally maintained and supported by arborists (2019–2020), creating a safe and serene outdoor environment. Inside, a majority of the windows and all exterior doors were replaced in 2019, increasing both energy efficiency and comfort. A high-efficiency furnace and on-demand water heater were added for modern, cost-effective living. Thoughtful interior updates throughout balance functionality with a warm, welcoming feel, making this home move-in ready and easy to love. (id:49269)
Exp Realty Brokerage
404 Broadview Drive
Pembroke, Ontario
Beautifully Updated Home in Sought-After East End Location. Located in a family-friendly neighbourhood within a top-rated school zone for both school boards, this charming and well-maintained home offers a perfect blend of comfort, style, and functionality.The main floor features modern laminate flooring throughout, welcoming you into a spacious foyer with large closets. Enjoy an open-concept layout that includes a bright kitchen, a dining area with patio doors leading to a recently installed deck, and a beautifully landscaped yard-ideal for entertaining or relaxing outdoors. The cozy family room boasts an updated gas fireplace for added warmth and ambiance. Two bedrooms on the main level include an oversized primary suite, complemented by a full 4-piece bathroom. Downstairs, the fully finished lower level offers updated laminate flooring, a large recreation and games room, a 3-piece bathroom, and a third bedroom-perfect for guests or a private office. The airtight woodstove adds both character and efficient heating. An attached double garage provides ample storage and convenience, completing this attractive package in one of the city's most desirable areas. (id:49269)
Scott Real Estate
27 Copernicus Boulevard Unit# 2&3
Brantford, Ontario
3,600 sf Industrial unit. Two front entry doors, Large open adaptable area currently being used as a showroom. Two additional large open showrooms, private office, 2 piece washroom. Warehouse/shop area with both drive in and dock height doors. Warehouse heated with radiant tube and office/showroom with forced air gas furnace, 14’11 height under beam. (id:49269)
RE/MAX Twin City Realty Inc
84 Ennerdale Street
Barrie, Ontario
NEW BUILD, GREAT LOCATION - YOUR SOUTH END LIFESTYLE STARTS HERE! Step into style and functionality in this stunning home for lease located in Barrie’s growing south end, part of a newly developed community that offers comfort, convenience, and family-friendly charm. Ideally situated near schools, parks, golf courses, places of worship, and everyday essentials, with quick access to Highway 400 for stress-free commuting. Experience the best of city living with Mapleview Drive and Park Place Shopping Centre just minutes away, offering endless options for dining, shopping, and entertainment, while downtown Barrie’s vibrant waterfront, complete with beaches, lively community events, and scenic lakeside trails, is less than 20 minutes from your doorstep. Inside, the open-concept main floor is anchored by a central staircase and features a walkout to the balcony, perfect for enjoying the outdoors. A flexible office or den provides added practicality, while the upper level hosts three spacious bedrooms including a primary retreat with a walk-in closet and private 3-piece ensuite. Large windows flood the home with natural light, while a soft neutral palette enhances the clean, contemporary feel. Carpet-free flooring and an upstairs laundry room offer low-maintenance living. This one truly checks all the boxes - don’t miss your chance to make this exciting new community your #HomeToStay! (id:49269)
RE/MAX Hallmark Peggy Hill Group Realty Brokerage
605 Ridgewood Crescent
London South (South D), Ontario
Beautifully Maintained Home with In-Law Suite in Desirable Southcrest! Discover this charming, move-in-ready home located in the highly sought-after Southcrest neighbourhood of London. Perfect for first-time buyers or savvy investors, this property offers the ideal opportunity to offset your mortgage with rental income.From its inviting curb appeal to the warm, light-filled interior, this home is full of character and comfort. Enjoy a spacious, private backyard perfect for outdoor entertaining or quiet relaxation. Additional features include a detached garage, ample parking, and a separate entrance to the finished in-law suite ideal for extended family, guests, or rental potential.Major updates include a newer roof and furnace (approximately 5 years old), giving buyers added peace of mind. As an added bonus, the seller is offering to include all furnishings, making this a truly turnkey opportunity.The lower unit renovation was completed by a previous owner; buyers are advised to verify zoning, permits, and legal use with the City of London. (id:49269)
Exp Realty
134 Spencer Avenue
Lucan Biddulph (Lucan), Ontario
Welcome to 134 Spencer Avenue in Lucan's Prestigious Olde Clover Village! Just 15 minutes from North London, this stunning two-storey home sits on an 80ft wide lot in one of Lucan's most desirable subdivisions. Designed with both elegance and functionality in mind, this home features a heated triple car garage with sleek epoxy floors perfect for the hobbyist or car enthusiast.Step inside to an inviting open-concept layout with a large kitchen with granite countertops, stainless steel appliances, subway tile backsplash and a walk-through pantry.There is also a spacious dinette area that flows to the cozy living room, centered around a modern electric fireplace, creating a warm and stylish space to relax. At the front of the home, a versatile office currently serves as a whiskey lounge, complete with custom built-in cabinetry, a mini fridge, and a wine fridge a true entertainers delight. Upstairs, the luxurious primary bedroom offers a tranquil retreat with a large walk-in closet and a spa-inspired 5-piece ensuite. Three additional generously sized bedrooms share another 5-piece bathroom, while the upstairs laundry adds everyday convenience.The finished lower level features a spacious recreation room, perfect for movie nights or a home theatre setup, along with a 2-piece bath and a flexible bonus room ideal for a gym or playroom. You'll also find ample storage, including a large cold room and space beneath the stairs.Outside, enjoy your covered rear patio with stamped concrete and lots of grass for the kids or dog to roam free. Don't miss this incredible opportunity to own a meticulously maintained home in a family-friendly neighbourhood with great curb appeal. If you've been looking for your opportunity to escape from the hustle and bustle of a busy city, you will be sure to love all the modern day amenities Lucan has to offer with a small town feel. (id:49269)
Century 21 First Canadian Corp
1066 County Road #9 Road
Greater Napanee, Ontario
Write up for listing. Let me know what you thinkCharming Updated Cape Cod with Double Garage, Gazebo & More! Welcome to this beautifully updated Cape Cod-style home offering the perfect blend of classic charm and modern upgrades! Nestled in a quiet, family-friendly neighborhood, this 3-bedroom, 2-bathroom gem features gorgeous hardwood floors, a stunning spiral staircase, and a cozy fireplace that sets the tone for warmth and comfort.Step into the bright, living space ideal for entertaining or relaxing. The kitchen has been updated and flows effortlessly into the dining and living areas. Retreat upstairs to a private bedroom suite or enjoy one-level living with convenience.O utside, enjoy your morning coffee or evening wine in the picturesque gazebo, with the nicley landscaped yard. The double garage offers ample space for vehicles and storage, while a dedicated workshop is perfect for DIY enthusiasts, hobbyists, or home-based business needs. Key Features: 3 spacious bedrooms, 2 full bathrooms, Gorgeous hardwood floors throughout, Elegant spiral staircase, Inviting fireplace in the living room, Recently updated kitchen and bathrooms, Double garage + large workshop, Tranquil backyard with gazebo Cape Cod charm with modern finishes Dont miss the chance to make this move-in-ready home your own. Schedule your private showing today! (id:49269)
Century 21-Lanthorn Real Estate Ltd.
630 Red Pine Drive
Waterloo, Ontario
Lakeshore North! This spacious 4 level backsplit with double garage sits on a quiet, low traffic street in northwest Waterloo. The oversized lot, just under 1/4 acre in size, has a 171' depth lot. From the two tiered wood deck your view is to a park like setting of established mature trees with limited fencing among the neighbouring properties. Children will have fun exploring nature and playing among the trees. You can enjoy your morning coffee on the covered front porch or on the upper deck with electronic awning on those sunny days. Bonus is the 20' x 9' shed ready for your seasonal needs be it for a lawnmower, snow blower, motorcycle, workshop or planting table. Lots of livability in this layout with formal living & dining rooms plus a full family room level accented with a gas fireplace, walkout to the lower deck, and above grade windows bringing natural light to this level. This home has 3 full bathrooms! The primary suite has a deep walk-in closet plus 4 pc ensuite bathroom. Don't miss the basement level for laundry, games room, cold cellar and additional storage. This is a home your family can grow into for many years! Explore the walking trails, visit the Laurel Creek Conservation area, check out the St. Jacobs Farmers Market, ride the ION rail through Waterloo to Kitchener or go to the Universities & College nearby. Make your next move to Lakeshore North! (id:49269)
Coldwell Banker Peter Benninger Realty
980 Lemonwood Crescent
Windsor, Ontario
Exceptional Northwood Lakes location for this well kept 2 story link style home! Offering immediate possession, this 3 bed 1.5 bath offers an open concept main level, a 1 car garage, a private yard and a beautiful interior. Updated forced air, kitchen counters and back splash, and includes all appliances. An excellent home or addition to any investors portfolio. Call to view today! (id:49269)
Keller Williams Lifestyles Realty
94 Talbot North
Essex, Ontario
TREMENDOUS INVESTMENT OPPORTUNITY IN DOWNTOWN ESSEX. APPROX 1200 SQ FT COMMERCIAL/RETAIL/OFFICE SPACE ON MAIN FLOOR. (CAN BE USED AS ONE OR TWO UNITS) PLUS A SECOND FLOOR 2/ 3 BEDROOM RESIDENTIAL UNIT CONSISTING OF APPROX 1200 SQ FT. ALL UNITS CLEAN AND MOVE IN READY. CURRENTLY VACANT TO ALLOW FOR YOUR OWN USE OR CHOOSE YOUR OWN TENANTS AT YOUR OWN RATES! NEWER FORCED AIR GAS FURNACE AND CENTRAL AIR. SOLID BRICK/BLOCK BUILDING. MAIN STREET ESSEX HAS BEEN REBUILT AND THIS HIGH EXPOSURE LOCATION WILL PROVIDE YOUR BUSINESS AN OPPORTUNITY TO THRIVE. PLENTY OF ON STREET PARKING AND PUBLIC PARKING LOTS JUST STEPS AWAY. ZONING IS C2.2. (id:49269)
Royal LePage Binder Real Estate
113 Warner Lane
Brantford, Ontario
Welcome to 113 Warner Lane in the City of Brantford! Located in the the beautiful West Brant neighborhood; this 4 bedroom home has 3 bathrooms, attached garage, open concept kitchen with breakfast island, stainless steel appliances, separate dining room, 2nd floor laundry, and a fully finished basement with large rec room with fireplace. The BIG backyard is fully fenced with a large deck; great for entertaining on those hot summer nights! The potential is endless with this home! Centrally located near all amenities including shopping, grocery stores, restaurants, good schools, parks, walking/hiking/biking trails and more. Schedule your viewing today! (id:49269)
RE/MAX Twin City Realty Inc
825 Exmouth Street Unit# 27
Sarnia, Ontario
This spacious and well cared for townhouse is move-in ready, equipped with Furnace & Central Air. The main floor features a stylish kitchen with appliances included, alongside a cozy dining area and an open concept living room filled with natural light. With walkout to the fully fenced in backyard, perfect for relaxing or entertaining this spring and enjoying the evening sun. A stylish two-piece bathroom completes the main level. Upstairs, you’ll find 3 spacious bedrooms and a modern 4-piece bathroom. The primary bedroom includes a walk-in closet with custom shelving and organizing system. The lower level offers a finished rec room and an adjoining laundry area, with washer and dryer included. Centrally located within walking distance to shopping and on a convenient bus route. Water is included in the condo fee. HWT is a rental. Rent-to-own option is available on this fantastic property. Reach out to learn more about this great opportunity! (id:49269)
Initia Real Estate (Ontario) Ltd.
5 Mapleside Avenue
Hamilton, Ontario
Welcome to this absolutely stunning, fully renovated 3-storey detached home, nestled in the heart of the highly sought-after Kirkendall community. Offering a perfect blend of modern design and classic charm, this home has been thoughtfully reimagined with premium finishes from top to bottom - simply move in and enjoy. Step into a custom-designed entryway with built-in storage, making everyday living effortless and organized. The main floor flows beautifully with an open-concept layout centered around a showstopping kitchen. Anchored by a gorgeous oversized island, this eat-in kitchen is the heart of the home, featuring sleek cabinetry, stone countertops, high-end appliances, and elegant finishes that will impress even the most discerning buyer. The adjoining living room is equally inviting, complete with a cozy fireplace and bathed in natural light through large windows with custom shutters. Upstairs, the second level offers three spacious bedrooms, ideal for family, guests, or working from home, and a stylish, updated full bathroom. The third floor is devoted to a luxurious primary retreat, complete with a relaxing sitting area, a spa-inspired 3-piece ensuite, and a dream walk-in closet with custom organizers - a true private oasis. Outside, the beautifully landscaped backyard is built for entertaining and relaxing. Enjoy summer nights on the deck, soak in the hot tub under the stars, and admire the professionally manicured gardens. Every inch of the outdoor space is designed for both beauty and functionality. This home also features three updated bathrooms, custom shutters, and designer touches throughout. Steps to Locke Street's vibrant shops, cafes, parks, and excellent schools, the location is truly unbeatable. Additional upgrades include radiant heated floors in the kitchen and primary ensuite, a gas line for the BBQ, and drip irrigation systems in the front and back gardens. Your turnkey Hamilton home awaits! (id:49269)
RE/MAX Escarpment Golfi Realty Inc.
5 Normandy Place
Dundas, Ontario
Tucked away at the end of a peaceful cul-de-sac, this beautifully maintained four-level side split offers the perfect blend of privacy, space, and natural beauty. Backing onto expansive green space with panoramic ravine views, the home welcomes you with a charming covered porch and well-established perennial gardens. Inside, the main floor opens with a spacious foyer that leads to a sunken living room featuring a striking stone fireplace and large windows that flood the space with natural light. Step out onto the back deck and take in the breathtaking scenery, perfect for morning coffee or evening relaxation. The main floor also includes a separate dining room, a generous eat-in kitchen with granite countertops, stainless steel appliances and oodles of cabinetry, as well as a convenient mudroom that enjoys inside access to the 2-car garage. Throughout the home, original hardwood floors add warmth and character. Upstairs, the bright and airy primary bedroom offers ensuite privilege to a luxurious, spa-inspired four-piece bathroom complete with heated floors. Two additional bedrooms provide ample space for family or guests. The lower level is equally impressive, featuring an updated three-piece bathroom and a sprawling family room with walkout access to a private stone patio—ideal for entertaining or quiet evenings outdoors. The large unfinished basement presents endless possibilities for future living space and also includes a walkout to the backyard. Offering tranquility, space, and stunning views, this unique home is a rare find in sought-after University Gardens, close to schools, parks, and shopping. Don't miss the opportunity to own a piece of paradise in Dundas! (id:49269)
RE/MAX Escarpment Realty Inc.
15 Wellington Street Unit# 510
Kitchener, Ontario
Welcome to luxury living in the heart of Kitchener’s vibrant Innovation District at the highly sought-after Station Park. Presenting Unit 510 at 15 Wellington Street South – a beautifully appointed one-bedroom, one-bathroom condo offering the ultimate in urban sophistication and modern comfort. This residence is the perfect blend of contemporary design and functional living, ideal for first-time buyers, young professionals, or investors seeking a prime location with exceptional amenities. Step inside and be greeted by a thoughtfully designed open-concept layout that seamlessly connects the kitchen, living, and dining areas. High-end finishes, modern upgrades, and expansive windows create a bright and inviting atmosphere throughout. The stylish kitchen features sleek cabinetry, stone countertops, and stainless steel appliances, perfect for cooking and entertaining. The spacious bedroom provides a private retreat with ample closet space, while the elegant bathroom is finished with contemporary fixtures and quality materials. Station Park offers an unmatched lifestyle with some of the most impressive building amenities in the region. Residents enjoy access to a two-lane bowling alley with a lounge, a premier entertainment area with a bar, pool table and foosball, a private Hydropool swim spa and hot tub, a fully equipped fitness area, yoga and Pilates studio, Peloton studio, a dog washing station and pet spa, and a landscaped outdoor terrace complete with cabana seating and BBQs. A concierge desk provides added convenience and support for residents. Located just steps from shops, restaurants, and transit, and only minutes to Google, Communitech, and all that Downtown Kitchener has to offer, this is an exceptional opportunity to own in one of the city's most exciting communities. (id:49269)
Exp Realty
13 Celestial Crescent
Stoney Creek, Ontario
Now available for lease is this spacious and well-maintained 3-bedroom, 2.5 bathroom home, ideally located in a highly sought-after, family-friendly neighborhood. The home features a modern kitchen equipped with stainless steel appliances, granite countertops, an extended bar-height counter, and ample cabinet spaceperfect for cooking and entertaining. The open-concept layout flows seamlessly into a private backyard with a deck, offering a great space for outdoor relaxation or gatherings. Enjoy the convenience of being within walking distance to a top-ranked elementary school, beautiful parks, a grocery store, and a nearby bus stop, making daily errands and commutes a breeze. This home offers the perfect combination of comfort, style, and location don't miss your chance to lease it! (id:49269)
Right At Home Realty


