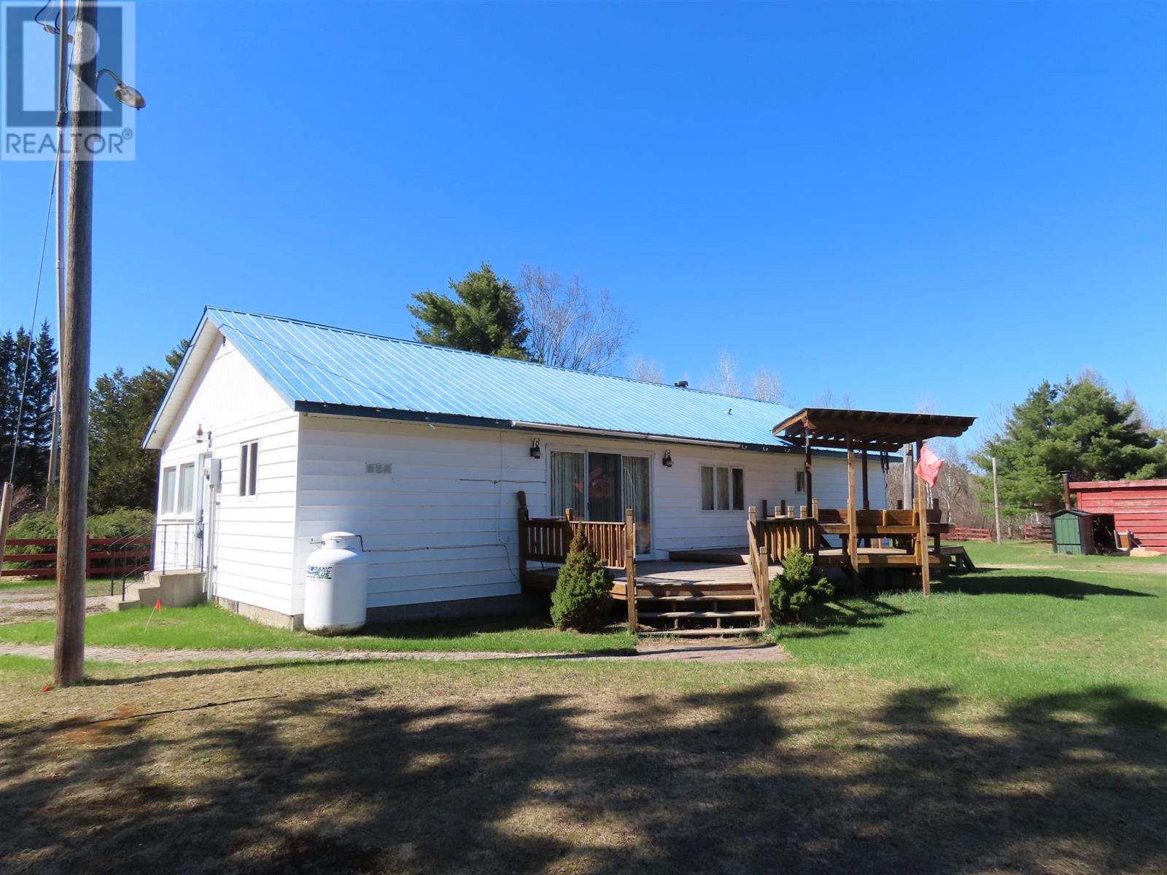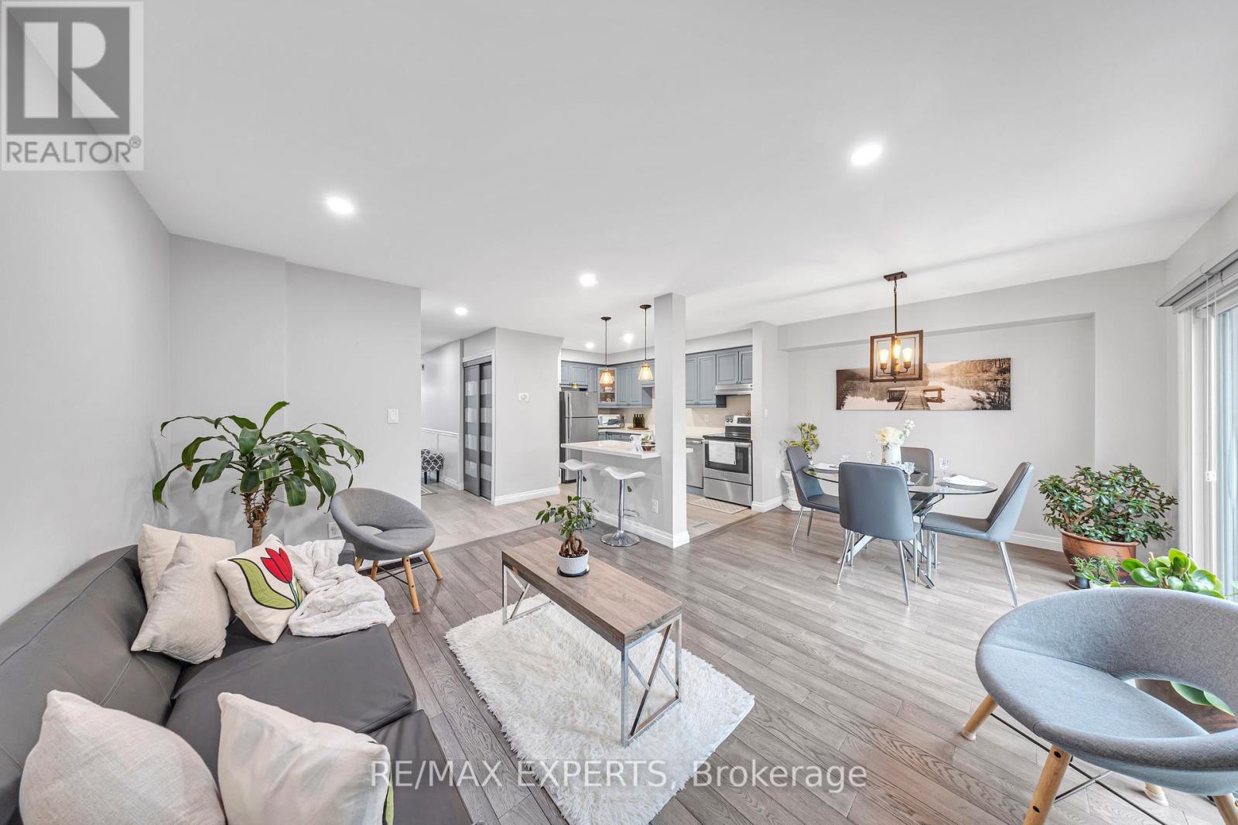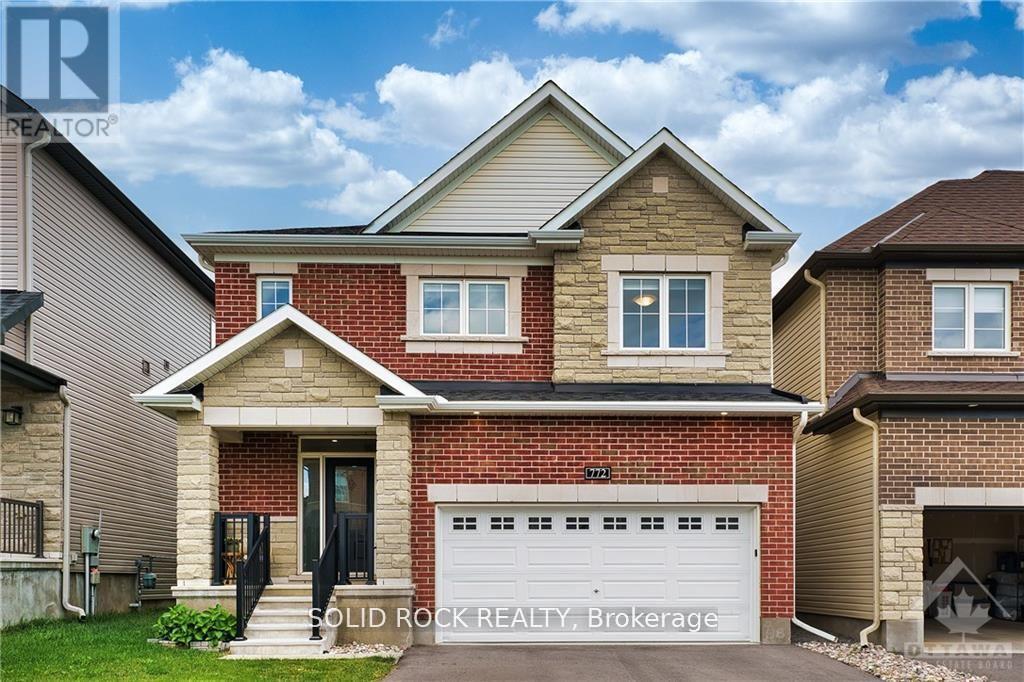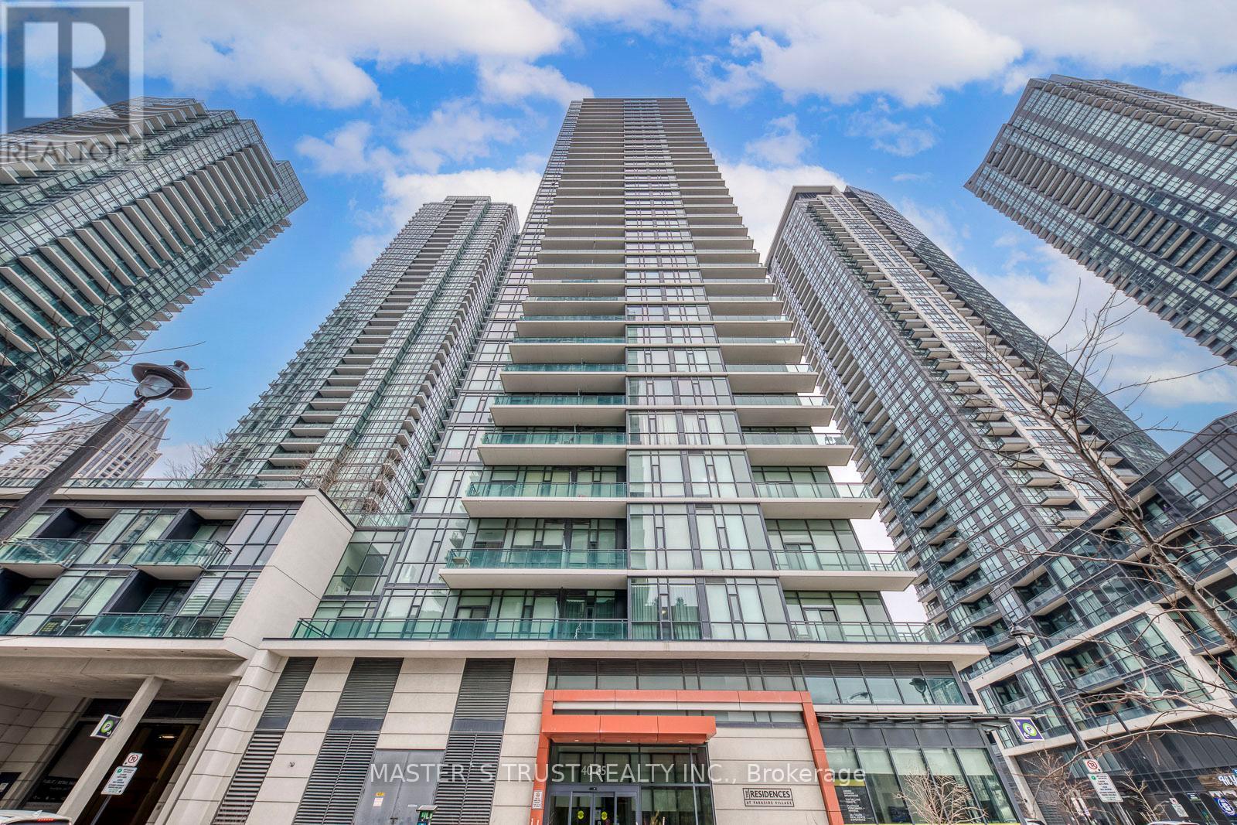213 Third Ave Se
Geraldton, Ontario
Nothing to worry about, just move in and enjoy! Nestled on a spacious double lot, this charming home offers room to grow, play, and unwind. Need garage space? You’ll love the immaculate 2-car detached garage - clean, organized, and ready for all your toys and tools! Inside, the open concept main floor will have your heart. Enjoy hardwood floors, a warm and inviting living space, a bright dining area, and a kitchen with endless counter space – ideal for cooking up memories. There are 2 spacious bedrooms upstairs, beautifully finished and move-in ready. But wait, there’s more...Head downstairs to discover a cozy rec room perfect for movie nights, and don’t miss the 2 secret rooms – tucked cleverly behind built-in shelving. Whether you're after a 2 more bedrooms, a hobby space, storage, or a private retreat, the possibilities are endless. Cap it all off with a deep soaker tub for your own private spa moment. Homes like this don't come up often – don’t wait! Book your private tour today before someone else scoops it up (id:49269)
Royal LePage Lannon Realty
330 Korah Rd
Sault Ste. Marie, Ontario
Presently Commercial main floor with apartment on second floor, full concrete poured basement and garage. 2nd floor apartment needs renovation. Detached double garage, main floor is in renovated condition. (id:49269)
Eric Brauner Real Estate Brokerage
330 Korah Rd
Sault Ste Marie, Ontario
BUSINESS FOR SALE, 40 YR HEATING BUSINESS WITH FULL CLIENTEL LIST OF CUSTOMERS, VEHICLES, INVENTORY. SELLER WILL SELL BUSINESS, BUILDINGS, CHATTELS TOGETHER OR SEPARATELY. INCLUDES DOUBLE GARAGE FOR STORAGE. (id:49269)
Eric Brauner Real Estate Brokerage
26 Mcfadden
Thessalon, Ontario
Uniquely located building lot close to a creek that leads to Lake Huron. Creek is large enough for canoe, kayak or possibly a small boat. 100 foot frontage , entrance is in, partially cleared, two lots 50 feet frontage each. Property abuts Crown land to the east, and Hydro Electricity is close by. Invest and use for a base camp . Survey available. (id:49269)
Eric Brauner Real Estate Brokerage
69 Ashgrove Ave
Sault Ste. Marie, Ontario
Welcome to 69 Ashgrove Ave! This move-in-ready home boasts a spacious, beautifully landscaped backyard, perfect for outdoor activities and relaxation. Inside, the main level offers a fresh and inviting three-bedroom layout, while the fully finished lower level has been thoughtfully transformed into a legal one-bedroom apartment, providing an excellent opportunity to subsidize your living costs. The expansive garage offers flexibility, with the option to be divided for equal use, catering to a variety of needs. Whether you're looking for a multi-generational home, a rental income opportunity, or simply a fantastic family property, 69 Ashgrove Ave is a must-see! (id:49269)
Century 21 Choice Realty Inc.
525 North St
Sault Ste. Marie, Ontario
Welcome to this adorable 3 bedroom, 1 bathroom home nestled in a convenient central location. This well maintained property is accessed off Byrne Ave and features a large driveway that provides ample parking. Inside, you'll find a separate dining room with patio doors that lead to a lovely deck- ideal for enjoying sunny afternoons and outdoor gatherings. Don't miss the chance to make this inviting home yours! (id:49269)
Exit Realty True North
16 Ski Hill
Searchmont, Ontario
Searchmont Ski Hill Rd , next to the Ski Hill. 1.24 Acres , 2 bedroom bungalow with patio doors to 2 tiered deck, open concept layout with sunroom and main floor laundry. Updated furnace, 200 amp service, metal roof, detached garage workshop, 2 driveways, drilled well and septic system. Propane tank owned. Possible development location . (id:49269)
Eric Brauner Real Estate Brokerage
10 Hewitt Street
Bright, Ontario
Spacious, Bright & Packed with Features. Welcome to this beautifully well maintained 3-bedroom, 2-full bathroom home offering over 2,000 sqft of finished living space on a generous 72' x 217' lot in the heart of a quiet and welcoming small-town of Bright With $70,000 in updates from windows, doors, deck and newer roof. Step inside and enjoy the bright layout with thoughtful touches throughout. The kitchen is the heart of the home, featuring a gas stove, built-in microwave, dishwasher and newer fridge —perfect for cooking, entertaining, and gathering with loved ones. Main floor laundry adds everyday convenience, while the 29' x 13' family room above the garage offers endless potential as a media room, play area, home office, or even a 4th bedroom. The fully finished basement includes a cozy wood-burning stove, providing a warm retreat for movie nights or game days. Outside, enjoy the large 32'x16' (512sqft) newer built two tiered deck with attached optional 2020 Clarity 6 person spa. Conveniently located near deck is a 11'x12' shed with hydro , horse shoe pits and fire pit, everything you need for fun and relaxation all year round. Attached to the side of this home, is an additional stone patio sitting area 32'x16' which was previous used for an above ground pool. This additional space could have many uses. Conveniently located just a 7-minute drive to the 401 (Drumbo exit) and 10 minutes to Highway 8, this home offers the best of small-town living with easy access to major routes for commuters. This is the one you’ve been waiting for—spacious, move-in ready, and full of charm. Book your showing today! (id:49269)
Keller Williams Innovation Realty
55 - 2676 Folkway Drive
Mississauga (Erin Mills), Ontario
Welcome To Unit 55 - 2676 Folkway Drive, A Beautifully Updated, Turn-Key Townhome Nestled In One Of Mississaugas Most Desirable And Family-Oriented Neighbourhoods. Enjoy The Perfect Combination Of Style, Comfort, And Location. This Spacious Home Offers 3 Large Bedrooms, 3 Modern Bathrooms, And A Smart, Functional Layout Designed For Everyday Living. The Fully Renovated Kitchen Features Stainless Steel Appliances, Stone Countertops, And Custom Cabinetry. Recent Upgrades Include Hardwood Flooring On The Main Level, A Beautifully Renovated Bathroom With A Stand-Up Shower And Built-In Bench, And Fresh Paint Throughout. The Finished Basement Adds Valuable Living Space Ideal For A Family Room, Office, Or Gym. Located In A Safe, Established Community Close To Highly-Rated Schools, Parks, Trails, Shopping Centres, Public Transit, And Major Highways Everything You Need Is Just Minutes Away. This Move-In Ready Gem Offers Incredible Value For Families, First-Time Buyers, Or Investors. Don't Miss This Prime Opportunity In An Unbeatable Location! (id:49269)
RE/MAX Experts
772 Cappamore Drive
Ottawa, Ontario
Exquisite Designer Home with Exceptional Craftsmanship. Redefining upscale living, this extraordinary home boasts over $90K in premium enhancements, setting a new standard for luxury. The main level features: Colefax & Fowler premium wallpaper for a sophisticated touch. A chic fireplace with designer tile from EuroTile. A gourmet kitchen showcasing contrasting cream extended cabinetry, an elegant patterned backsplash, top-of-line stainless steel appliances, and a countertop from SileStone carried by Consentino from Italy. 9' smooth ceilings with pot lights throughout, creating an airy, bright atmosphere. Gleaming hardwood and tile flooring complemented the main floor. A beautifully crafted hardwood staircase. A fully PVC-fenced yard for added privacy. Upstairs, discover 4 generously sized bedrooms, including a luxurious primary suite with designer wallpaper, a 5-piece spa-like ensuite, and trendy double sinks with extended SileStone quartz countertops in both bathrooms. Convenience is key with an individual laundry room on this level. The Well-designed basement is expertly framed, offering endless potential for a personalized, functional living space. Elevate your lifestyle with this tastefully curated home, ideally near Top-rated schools, parks, transit, shops, Minto Recreation Centre, and more! Experience true Luxury living- where every detail speaks of quality and elegance. *One of the sellers, an interior designer, is offering a free basement design to help maximize space and tailor it to the buyer's needs* (id:49269)
Solid Rock Realty
Bsmt - 2511 North Ridge Trail
Oakville (Jc Joshua Creek), Ontario
Exquisite Renovated Basement In Desirable Joshua Creek Neighbourhood! Spacious Kitchen-Living-Dining Combination With Laminate Floors, 2 bedrooms, 1 full bathroom, Sep Entrance. Moments From Top-Rated Joshua Creek Elementary And Iroquois Ridge High School, Parks, Trails & Hwy Access. (id:49269)
Buyrealty.ca
2102 - 4065 Brickstone Mews
Mississauga (City Centre), Ontario
Welcome To Unique Park Side Village. Large Corner Unit, Fronting On Square One Side And Siding View Of Lake. Location Is In The Heart Of Mississauga. Wall To Wall Window Filled With Natural Light, Access To Private 105 Sqft Balcony From Living Room. Steps To Sq.One, Movie Theatres, Library All Major Hwy. (id:49269)
Master's Trust Realty Inc.












