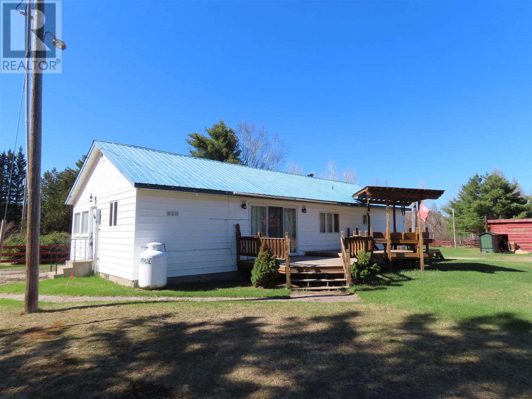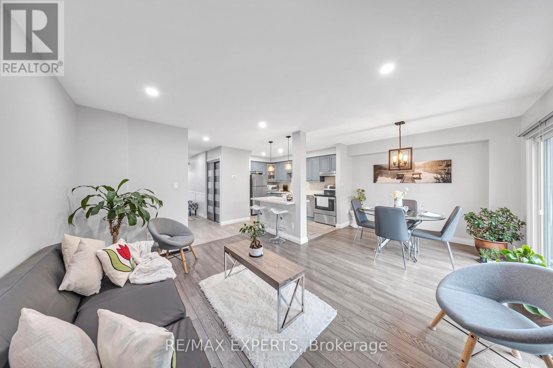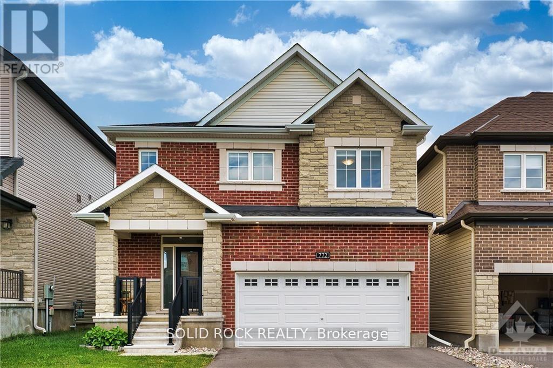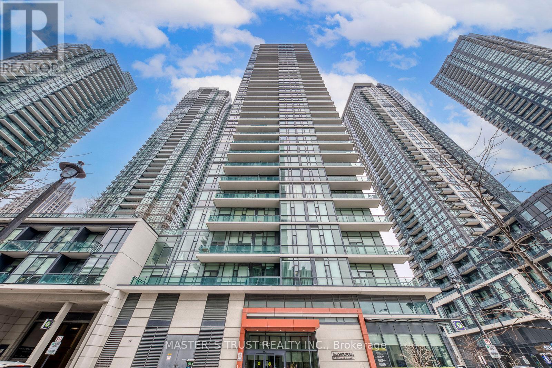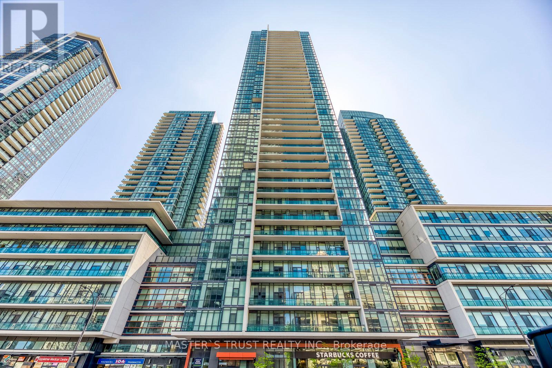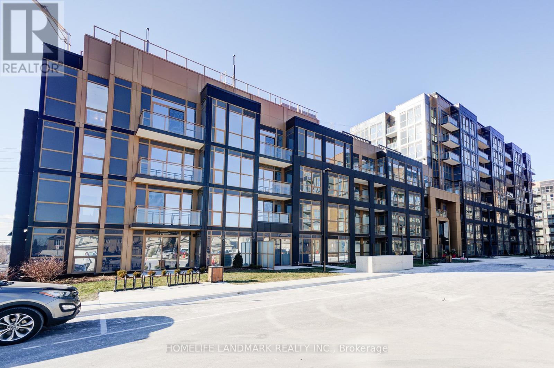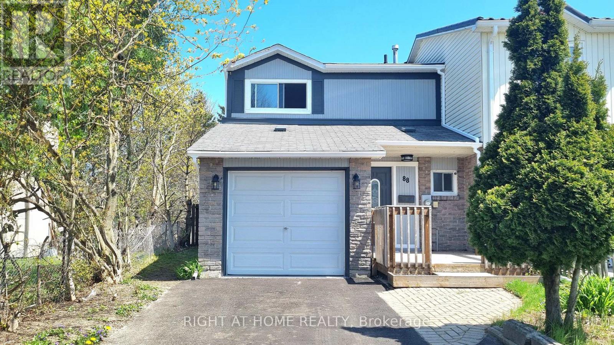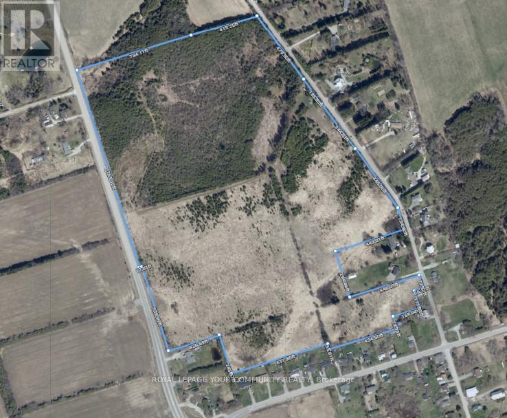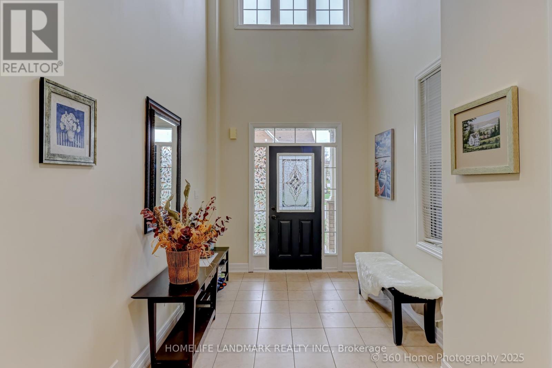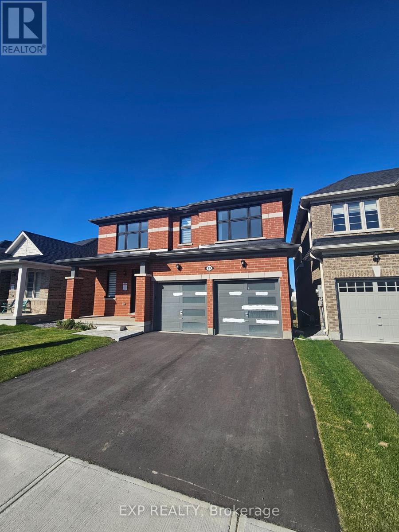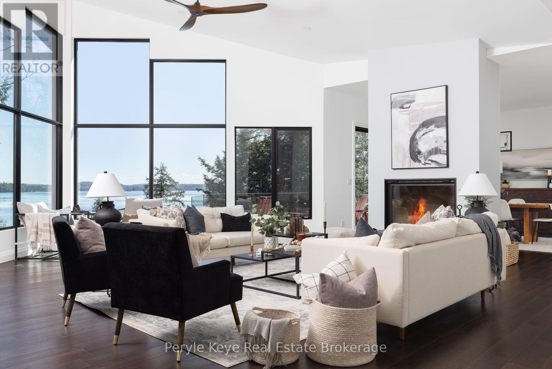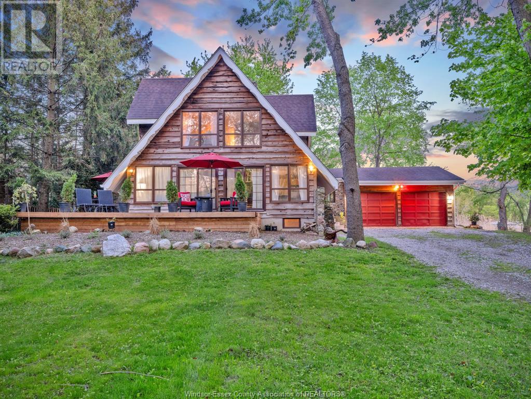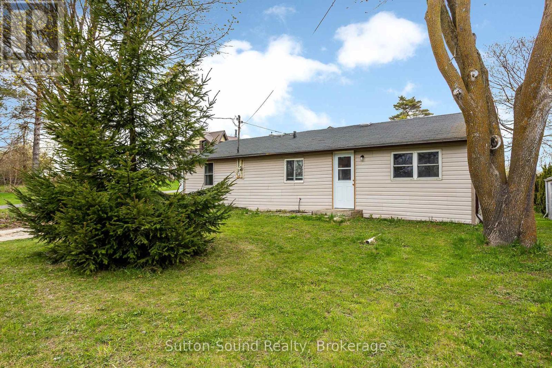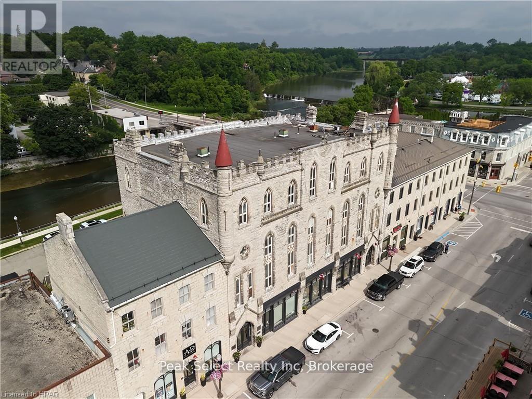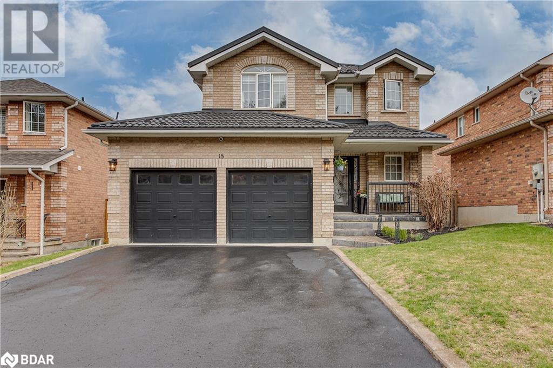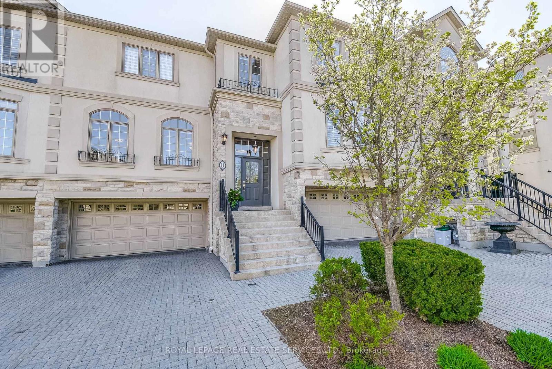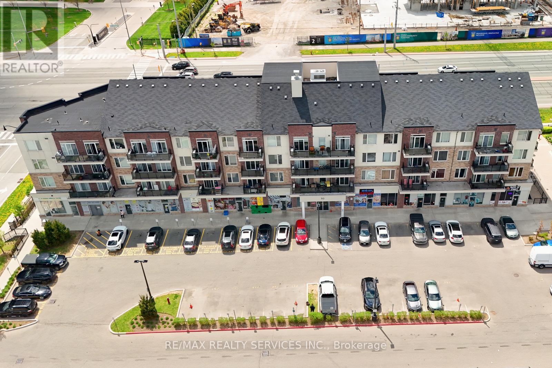213 Third Ave Se
Geraldton, Ontario
Nothing to worry about, just move in and enjoy! Nestled on a spacious double lot, this charming home offers room to grow, play, and unwind. Need garage space? You’ll love the immaculate 2-car detached garage - clean, organized, and ready for all your toys and tools! Inside, the open concept main floor will have your heart. Enjoy hardwood floors, a warm and inviting living space, a bright dining area, and a kitchen with endless counter space – ideal for cooking up memories. There are 2 spacious bedrooms upstairs, beautifully finished and move-in ready. But wait, there’s more...Head downstairs to discover a cozy rec room perfect for movie nights, and don’t miss the 2 secret rooms – tucked cleverly behind built-in shelving. Whether you're after a 2 more bedrooms, a hobby space, storage, or a private retreat, the possibilities are endless. Cap it all off with a deep soaker tub for your own private spa moment. Homes like this don't come up often – don’t wait! Book your private tour today before someone else scoops it up (id:49269)
Royal LePage Lannon Realty
330 Korah Rd
Sault Ste. Marie, Ontario
Presently Commercial main floor with apartment on second floor, full concrete poured basement and garage. 2nd floor apartment needs renovation. Detached double garage, main floor is in renovated condition. (id:49269)
Eric Brauner Real Estate Brokerage
330 Korah Rd
Sault Ste Marie, Ontario
BUSINESS FOR SALE, 40 YR HEATING BUSINESS WITH FULL CLIENTEL LIST OF CUSTOMERS, VEHICLES, INVENTORY. SELLER WILL SELL BUSINESS, BUILDINGS, CHATTELS TOGETHER OR SEPARATELY. INCLUDES DOUBLE GARAGE FOR STORAGE. (id:49269)
Eric Brauner Real Estate Brokerage
26 Mcfadden
Thessalon, Ontario
Uniquely located building lot close to a creek that leads to Lake Huron. Creek is large enough for canoe, kayak or possibly a small boat. 100 foot frontage , entrance is in, partially cleared, two lots 50 feet frontage each. Property abuts Crown land to the east, and Hydro Electricity is close by. Invest and use for a base camp . Survey available. (id:49269)
Eric Brauner Real Estate Brokerage
69 Ashgrove Ave
Sault Ste. Marie, Ontario
Welcome to 69 Ashgrove Ave! This move-in-ready home boasts a spacious, beautifully landscaped backyard, perfect for outdoor activities and relaxation. Inside, the main level offers a fresh and inviting three-bedroom layout, while the fully finished lower level has been thoughtfully transformed into a legal one-bedroom apartment, providing an excellent opportunity to subsidize your living costs. The expansive garage offers flexibility, with the option to be divided for equal use, catering to a variety of needs. Whether you're looking for a multi-generational home, a rental income opportunity, or simply a fantastic family property, 69 Ashgrove Ave is a must-see! (id:49269)
Century 21 Choice Realty Inc.
525 North St
Sault Ste. Marie, Ontario
Welcome to this adorable 3 bedroom, 1 bathroom home nestled in a convenient central location. This well maintained property is accessed off Byrne Ave and features a large driveway that provides ample parking. Inside, you'll find a separate dining room with patio doors that lead to a lovely deck- ideal for enjoying sunny afternoons and outdoor gatherings. Don't miss the chance to make this inviting home yours! (id:49269)
Exit Realty True North
16 Ski Hill
Searchmont, Ontario
Searchmont Ski Hill Rd , next to the Ski Hill. 1.24 Acres , 2 bedroom bungalow with patio doors to 2 tiered deck, open concept layout with sunroom and main floor laundry. Updated furnace, 200 amp service, metal roof, detached garage workshop, 2 driveways, drilled well and septic system. Propane tank owned. Possible development location . (id:49269)
Eric Brauner Real Estate Brokerage
10 Hewitt Street
Bright, Ontario
Spacious, Bright & Packed with Features. Welcome to this beautifully well maintained 3-bedroom, 2-full bathroom home offering over 2,000 sqft of finished living space on a generous 72' x 217' lot in the heart of a quiet and welcoming small-town of Bright With $70,000 in updates from windows, doors, deck and newer roof. Step inside and enjoy the bright layout with thoughtful touches throughout. The kitchen is the heart of the home, featuring a gas stove, built-in microwave, dishwasher and newer fridge —perfect for cooking, entertaining, and gathering with loved ones. Main floor laundry adds everyday convenience, while the 29' x 13' family room above the garage offers endless potential as a media room, play area, home office, or even a 4th bedroom. The fully finished basement includes a cozy wood-burning stove, providing a warm retreat for movie nights or game days. Outside, enjoy the large 32'x16' (512sqft) newer built two tiered deck with attached optional 2020 Clarity 6 person spa. Conveniently located near deck is a 11'x12' shed with hydro , horse shoe pits and fire pit, everything you need for fun and relaxation all year round. Attached to the side of this home, is an additional stone patio sitting area 32'x16' which was previous used for an above ground pool. This additional space could have many uses. Conveniently located just a 7-minute drive to the 401 (Drumbo exit) and 10 minutes to Highway 8, this home offers the best of small-town living with easy access to major routes for commuters. This is the one you’ve been waiting for—spacious, move-in ready, and full of charm. Book your showing today! (id:49269)
Keller Williams Innovation Realty
55 - 2676 Folkway Drive
Mississauga (Erin Mills), Ontario
Welcome To Unit 55 - 2676 Folkway Drive, A Beautifully Updated, Turn-Key Townhome Nestled In One Of Mississaugas Most Desirable And Family-Oriented Neighbourhoods. Enjoy The Perfect Combination Of Style, Comfort, And Location. This Spacious Home Offers 3 Large Bedrooms, 3 Modern Bathrooms, And A Smart, Functional Layout Designed For Everyday Living. The Fully Renovated Kitchen Features Stainless Steel Appliances, Stone Countertops, And Custom Cabinetry. Recent Upgrades Include Hardwood Flooring On The Main Level, A Beautifully Renovated Bathroom With A Stand-Up Shower And Built-In Bench, And Fresh Paint Throughout. The Finished Basement Adds Valuable Living Space Ideal For A Family Room, Office, Or Gym. Located In A Safe, Established Community Close To Highly-Rated Schools, Parks, Trails, Shopping Centres, Public Transit, And Major Highways Everything You Need Is Just Minutes Away. This Move-In Ready Gem Offers Incredible Value For Families, First-Time Buyers, Or Investors. Don't Miss This Prime Opportunity In An Unbeatable Location! (id:49269)
RE/MAX Experts
772 Cappamore Drive
Ottawa, Ontario
Exquisite Designer Home with Exceptional Craftsmanship. Redefining upscale living, this extraordinary home boasts over $90K in premium enhancements, setting a new standard for luxury. The main level features: Colefax & Fowler premium wallpaper for a sophisticated touch. A chic fireplace with designer tile from EuroTile. A gourmet kitchen showcasing contrasting cream extended cabinetry, an elegant patterned backsplash, top-of-line stainless steel appliances, and a countertop from SileStone carried by Consentino from Italy. 9' smooth ceilings with pot lights throughout, creating an airy, bright atmosphere. Gleaming hardwood and tile flooring complemented the main floor. A beautifully crafted hardwood staircase. A fully PVC-fenced yard for added privacy. Upstairs, discover 4 generously sized bedrooms, including a luxurious primary suite with designer wallpaper, a 5-piece spa-like ensuite, and trendy double sinks with extended SileStone quartz countertops in both bathrooms. Convenience is key with an individual laundry room on this level. The Well-designed basement is expertly framed, offering endless potential for a personalized, functional living space. Elevate your lifestyle with this tastefully curated home, ideally near Top-rated schools, parks, transit, shops, Minto Recreation Centre, and more! Experience true Luxury living- where every detail speaks of quality and elegance. *One of the sellers, an interior designer, is offering a free basement design to help maximize space and tailor it to the buyer's needs* (id:49269)
Solid Rock Realty
Bsmt - 2511 North Ridge Trail
Oakville (Jc Joshua Creek), Ontario
Exquisite Renovated Basement In Desirable Joshua Creek Neighbourhood! Spacious Kitchen-Living-Dining Combination With Laminate Floors, 2 bedrooms, 1 full bathroom, Sep Entrance. Moments From Top-Rated Joshua Creek Elementary And Iroquois Ridge High School, Parks, Trails & Hwy Access. (id:49269)
Buyrealty.ca
2102 - 4065 Brickstone Mews
Mississauga (City Centre), Ontario
Welcome To Unique Park Side Village. Large Corner Unit, Fronting On Square One Side And Siding View Of Lake. Location Is In The Heart Of Mississauga. Wall To Wall Window Filled With Natural Light, Access To Private 105 Sqft Balcony From Living Room. Steps To Sq.One, Movie Theatres, Library All Major Hwy. (id:49269)
Master's Trust Realty Inc.
716 - 4070 Confederation Parkway
Mississauga (Creditview), Ontario
Absolutely Stunning 2 Bedroom Condo** In Prime Location! Bright & Spacious Open Concept Living & Dining Room With Hardwood Flrs.** Beautiful Kitchen With Granite Cntrtps, Tile Backsplash & Brand New Appliances.** 2 Very Bright Bedrooms, Master Bedroom With 4 Pc Ensuite & W/O To Two Split Balcony. Shows A++ (id:49269)
Master's Trust Realty Inc.
313 - 2333 Khalsa Gate
Oakville (Wm Westmount), Ontario
Brand New NUVO One Bedroom+ Den +2 Bathroom Condo Unit. Bright, Spacious & Luxury home in the heart of Oakville. Open Concept Kitchen With Stainless Steel Appl. Large Living/Dining Room With W/O To Balcony. The primary bedroom includes a walk-in closet and an ensuite bathroom. Den can be a 2nd bedroom. Laminate Floors. 24 hour concierge, Party Room, Fitness Centre, Pet and Car Wash Stations, Outdoor Pool, Hot Tub, Gym, Media room, Playground & Rooftop Deck. Conveniently located close to the highways, public transit, and GO, and Hospital, parks and trails... (id:49269)
Homelife Landmark Realty Inc.
61 C Blackfish Bay Road
Madawaska Valley, Ontario
Rare Combination! South facing waterfront & privacy.This Blackfish Bay bungalow sits on 8.4 acres. Nicely lanscaped level yard pulls you to the sandy beachfront with double docks & a boat launch. The treed backyard shelters you in. This home is designed to take full advantage of the waterfront view & would equally suit quiet retirement or a hive of social activity and outdoor enjoyment. Bell HIghspeed internet makes working from home easy.The beachfront is child friendly & the fishing is diverse on this gateway to 90 kms of boating. The double car garage has an attached insulated man cave complete with a bar & entertainment component. This welcoming environment has all the ingredients for a young family's growth or retirement evolution. Upgrades galore!! Furnace new in 2019. Exterior insulation and siding new in 2021 as well as all windows and doors & garage shingles. New deck in 2022. House shingles new in 2023. New chimney insert in 2024 & a tasteful bathroom renovation. New dishwasher in 2025. (id:49269)
Exp Realty
88 Kipling Place
Barrie (Letitia Heights), Ontario
This Semi-detached home sits on a Quiet street in a mature treed area. Walking to bus, school, plaza. Extra long paved driveway. Upgraded High Efficiency Furnace and Central Air. Fenced side and rear yard. Deck front and rear. This end unit is Ready o Move in with all new flooring, interior paint, upgraded kitchen, new fixtures in both bathrooms, new breaker panel and many more features. (id:49269)
Right At Home Realty
N/a Durham Rd 23 Road
Brock, Ontario
OPPORTUNITY KNOCKS WITH THIS APPROXIMATELY 63 ACRES MINUTES FROM LAKE SIMCOE AND HANDY TO HIGHWAYS 12 OR 48. THIS MOSTLY FENCED & GATED PROPERTY SUPPLIES 2 ROAD FRONTAGES AND HAS A VARIETY OF USES. (id:49269)
Royal LePage Your Community Realty
42 Robert Wilson Crescent
Georgina (Keswick South), Ontario
Wonderful Simcoe Landing Community, Keswick South. Backing To Ravine, Park, Spacious 4 Bedrooms, Great Lay-Out, Hardwood Floor & 9 Ft Ceiling On Main Floor, Sun-Filled Two-Story Open Concept, Soaring High Ceiling Entrance, $$$ Spent On Recent Upgrade, Move- In Ready. New Hardwood Flooring Through-out Living , Great Room, Bedrooms and Hallways. New Quartz Counter Top In Kitchen & Bathrooms, Fresh Paints Through Out. Expanded Backyard Deck Overlook Ravine and Park. Direct Access From Garage. Walk To Lake Simcoe Public School And Easy Access To Hwy 404 (id:49269)
Homelife Landmark Realty Inc.
33 John Dallimore Drive
Georgina (Keswick South), Ontario
"A True Gem" in Keswick!!! Luxury, comfort, and convenience await in this stunning 4-bedroom, 4-bathroom home located in a vibrant, family-friendly neighborhood. Built less than a year ago, this home offers approximately 2,500 sqft of thoughtfully designed above ground space, featuring $100K in premium upgrades with layout changing and brand-new appliances worth $15K. The house is under builder warranty, giving you peace of mind.The custom kitchen is the heart of the home, boasting high-end cabinetry, a upgraded kitchen island with Bulter's pantry, upgraded tiles, and a sleek custom glass door fridge. The unique layout includes a spacious walk-in closet at the entry, combining practicality with style and 9' feet ceiling on Mainfloor. A walkout basement provides endless possibilities for additional living space or rental income, while the premium ravine lot ensures privacy and tranquility.Premium light features throughout the home provide a sophisticated ambiance, adding elegance and warmth to each room. Perfectly located just minutes from the new community center and Lake Simcoe, you can enjoy endless entertainment and lake fun without the hassle of bugs or moisture issues. Grocery stores, shopping centers, and parks are all within walking distance, and with only a 3-minute drive to Highway 404, commuting is a breeze.This move-in-ready home is ideal for families looking for modern luxury or investors seeking a high-potential property. Extras include new appliances such as a custom glass door fridge, stainless steel appliances, an upgraded stove, and a built-in dishwasher. Dont miss outschedule your private showing today! **EXTRAS** Walk Out Basement On Ravine Lot. Brand New Appliances, New Modern Lightning Fixtures, 200 Amps, S/S: Custome Build Glass-Door Fridge, Dishwasher. *please notes that attached floor plan is from builder before layout changing upgrades* (id:49269)
Exp Realty
37 Dewell Crescent
Clarington (Courtice), Ontario
Welcome to 37 Dewell Crescent Where Comfort and Style Meets Convenience! This beautifully maintained detached 3-bedroom, 3-bathroom home offers exceptional functionality and space for the modern family. Set on a quiet, sought-after street, this home features an open concept main floor with a bright living and dining area, a cozy breakfast nook, and a spacious kitchen complete with granite countertops, a stylish island, and a walk-out to a paved backyard patio perfect for entertaining. The inviting living room is anchored by a warm gas fireplace, creating a comfortable space to relax and unwind. Upstairs, enjoy a true retreat featuring a spacious primary bedroom with a newer renovated 5-piece ensuite with granite vanity, and an extra large walk-in closet. Two additional generous bedrooms and an additional full bath complete the level - plus the ultimate luxury: an upstairs laundry room! It's functional, stylish, and the ultimate time-saver. The finished basement adds even more living space, featuring a home office with modern sliding barn doors, a rec room for all your movie watching needs, big enough for a couch to fit your whole family and some friends, a rough-in for a fourth bathroom, and an extra fridge for added convenience. Enjoy a private drive, built-in garage with inside access, and a charming covered front porch ideal for morning coffee or evening chats. Just an 8-minute walk to the local French Immersion school and in it's catchment, with parks,community centres, an arena, and all your daily essentials including Shoppers Drug Mart,grocery stores, vet, pharmacy, convenience store, and restaurants all nearby. Functionality, style, and location this one has it all. Welcome home. ** Fantastic Home Inspection available upon request** ***OPEN HOUSE SAT.,MAY 10TH & SUN., MAY 11TH 2-4*** ** This is a linked property.** (id:49269)
Royal LePage Signature Realty
100 Christine Elliot Avenue
Whitby, Ontario
Beautiful Spacious 3+1 Bedrooms, 4 Washrooms Detached Built Home By Heathwood. Hardwood Floors And Pot Lights Throughout Main Floor. Open Kitchen With Large Centre Island, Granite Counter Tops, Backslash, Master Br With Large W/I Closet. Tray Ceilings, 5 Pc Ensuite, Backyard Is Facing The Park. Close To Shopping, Schools, Restaurants, 412/427/401 ** (id:49269)
Homelife Landmark Realty Inc.
86 Claren Crescent
Huntsville (Stisted), Ontario
Luxury comes in many forms, but the best designs don't compete w/ nature - they showcase it. And here, the view isn't just the backdrop it takes center stage! Set on 4.39 acres w/ 298 of pristine shoreline on Lake Vernon, this newly completed 6,200+ sq ft retreat (w/ a separate guest suite) is a statement of modern luxury, effortless comfort & timeless lakefront living - just 15 min from Huntsville by car or boat, & located within the highly desirable Ashworth Bay community. Step inside & be WOWED by panoramic lake views. Expansive 16 ceilings in the great room flood the space w/ natural light, while walls of glass erase the line between inside & out, framing views that captivate year-round. A Valcourt Frontenac fireplace adds warmth, turning gatherings into experiences. Every inch of this home was designed to elevate how you live, relax & entertain. Seamless indoor-outdoor flow invites lake life at its best. A frameless glass deck soaks in breathtaking views, while the Muskoka room w/ a wood-burning stove extends your enjoyment beyond summer. At the shoreline, the floating dock offers deep water off the edge & a sandy entry at shore. The fully finished walkout lower level features 3 bedrooms plus space for a rec room, gym, or media lounge. Step outside the primary suite to a stone patio pre-wired for a hot tub. A self-contained 900 sq. ft. guest suite offers 2 bedrooms, a full kitchen, private laundry & its own stone patio. The oversized, insulated & heated garage features 12' doors, large windows, an EV-ready panel & smart home wiring. Designed for every season w/ in-floor radiant heating, a Mitsubishi ZUBA heat pump, Ecobee smart thermostats & a whole-home automatic generator. Bell Fibre internet keeps you connected. A full feature sheet is available w/ additional specs & details. Great design isn't about features it's about how a space makes you feel. And this one? You have to experience it for yourself. Picture it now - it's the backdrop to a life well lived! (id:49269)
Peryle Keye Real Estate Brokerage
308 - 10 Rosemount Avenue
Ottawa, Ontario
Perfectly positioned in the heart of Hintonburg/Wellington Village neighbourhood, this rare (only 4 in building) 2 bedroom Bethany model, will check off all the boxes and more on your list including underground parking, storage locker plus bike storage. Blending modern design with thoughtful living spaces. This suite offers a visually exciting layout. Open yet well-defined floorplan that perfectly balances comfort and any lifestyle. Providing flexible options for a work from home need or person who loves to entertain this unique floor plan offers versatility. Step into the bright, airy living space and be captivated by expansive west-facing windows that frames a small park, serene treetop & always changing views. High ceilings and full-height windows flood the home with natural light, while wood flooring adds warmth to the rooms. The defined dining space looks out through the balcony providing pleasant dining enjoyment. Enjoy seamless indoor-outdoor living with the west-facing private balcony an ideal spot for morning coffee or unwinding with an evening glass of wine. Overlooking the streetscape of Wellington and courtyard park just below where people gather to chat and enjoy the day. Grow a basket of hanging strawberries to add to your ice cream from Moo Shu Ice cream available in the 1st floor shops. The kitchen is a true chef's delight both functional and stylish, and will be a pleasure to cook in. With all that great food nearby such as the butcher and fine food shop Hintonburg Market just a few minutes walk away. The serene primary suite features the same beautiful window detail and peaceful views. A walk-through closet leads to a modern ensuite bathroom, featuring a large glass walk-in shower and sleek finishes in neutral tones. The second bedroom is generously sized and includes an opaque sliding barn door and double closet. Can adapt to your lifestyle- guest room, home office, or TV lounge. A great lifestyle for all ages. (id:49269)
Engel & Volkers Ottawa
8650 Snake Lane
Lasalle, Ontario
WELCOME TO 8650 SNAKE LANE, LASALLE. THIS CHALET STYLE HOME IS NESTLED IN WITH EVERYTHING WONDERFUL THAT NATURE HAS TO OFFER. THIS 1.75 STOREY HOME HAS 4-5 BEDROOMS, 2.5 BATHS WITH A MIX OF RUSTIC CHARM AND MODERN UPDATES. VERY EFFICIENT BOILER HEAT AND DUCTLESS A/C. THIS HOME ON OVER 2 ACRES IS CALLING OUT TO THE NATURE LOVERS AND WATER ENTHUSIASTS AS YOU FISH AND CANOE IN THE SUMMER AND SKATE IN THE WINTER. THE INTERIOR FEATURES A BEAUTIFUL PRIMARY BEDROOM WITH ENSUITE BATH, BRAND NEW KITCHEN WITH SLATE FLOORING AND UPDATED APPLIANCES, SETTLE IN FOR A COZY NIGHT WITH YOUR LIVING ROOM NATURAL STONE FIREPLACE, LARGE WINDOWS AND PATIO DOORS BRINGS THE NATURE TO YOU. LARGE DECK OFF THE GREAT ROOM AND BREAKFAST AREA. 2ND STOREY HAS 2 LARGE BEDROOM AND UNIQUE SITTING/DEN AREA OVERLOOKING THE GREAT ROOM. LARGE UNFINISHED BASEMENT READY TO FINISH WITH NATURAL WOOD BURNING FIREPLACE. ATTACHED HEATED 2 CAR GARAGE. (id:49269)
Royal LePage Binder Real Estate
776225 Highway 10 Highway
Chatsworth, Ontario
Located in the peaceful community of Berkeley, this well-cared-for 3-bedroom, 4-piece bath bungalow offers comfortable, single-level living in a serene setting. The open-concept kitchen and living area create a bright, welcoming space, complemented by a bonus room ideal for a home office, guest suite, or hobby room. Outside, the backyard is the perfect spot for summer barbecues and outdoor gatherings, with plenty of potential to make it your own. Conveniently located just a short drive from Markdale and only 30 minutes from the full amenities of Owen Sound, this home combines quiet country charm with convenient access to nearby services. Recent upgrades include a new sump pump and water Heater (2019), updated front door (2023), new eavestroughs, and added insulation for improved comfort and energy efficiency year-round. Whether buying your first home or downsizing, this is a great opportunity to settle into a friendly, rural community. Schedule your showing today! (id:49269)
Sutton-Sound Realty
Lower Unit - 74 Bard Boulevard
Guelph (Pineridge/westminster Woods), Ontario
Very bright 2 bedroom lower level unit. Private side entrance and private laundry. Close to schools and amenities and bus route. No pets please and non-smokers only. This home is available for June 1st, 2025. $1850 plus utilities. One driveway parking space included. (id:49269)
Royal LePage Royal City Realty
46 - 20 Water Street S
St. Marys, Ontario
Discover this elegantly updated two-bedroom apartment available for rent in the historic Opera House Apartments. Located in the vibrant downtown district of St. Marys. This residence features a stunning view of the river and Water St S, offers two bedrooms and two bathrooms. The layout includes a loft with one bedroom and one bathroom on the upper level, as well as an additional bedroom and bathroom on the main level. The apartment is enhanced by oversized corner windows that provide picturesque views of both downtown and the river. The lively downtown area is filled with numerous shops, patios, and walking trails for residents to enjoy. Amenities at the Opera House Apartments include an elevator, stair access, laundry facilities, and a secure entry. The rental price is set at $2,395.00 per month, in addition to utilities (electricity and water) and the rental fee for the hot water tank. (id:49269)
Peak Select Realty Inc
174 White Sands Way
Wasaga Beach, Ontario
Main Floor Living - Welcome to 174 White Sands Way, where luxury, comfort, and functionality blend seamlessly. This beautifully updated bungalow offers over 2,200 sq. ft. of bright, open-concept living with soaring ceilings, 4 spacious bedrooms, and 3 full bathrooms. Fresh new flooring enhances the modern feel throughout the main level, while a smart layout provides flexibility for families or those working from home. Situated on a generous 45 x 131 ft lot, the home offers peaceful outdoor living with a charming back porchperfect for your morning coffee or summer entertaining. Built with quality and care, enjoy an oversized 2-car garage, heated tile floors, ample storage, premium appliances, a sprinkler system, and a newer roof with a transferable warranty. With room to grow and motivated sellers, this home is priced to selldont miss out on this Wasaga Beach gem! (id:49269)
Revel Realty Inc
18 Bloom Crescent
Barrie, Ontario
Stunning 3-Bed, 4-Bath Home with 3 levels of Finished Living Space in Ardagh Bluffs! Welcome to this beautifully upgraded home in the highly desirable Ardagh Bluffs community offering the perfect blend of modern updates, functional living, and unbeatable location. With over 2,000 square feet of finished space plus a 2-car garage, this 3+1-bedroom, 4-bathroom home is truly move-in ready. Enjoy the fully renovated main floor (2024) featuring wide plank engineered hardwood, a gorgeous new kitchen with an 8-ft quartz island, new appliances, and upgraded lighting throughout. The second floor also offers wide plank engineered hardwood floors plus a spacious primary suite with a stunning renovated ensuite (2023) and a custom closet organization system (2021). Two additional bedrooms and another full bath complete the upper level. The finished basement adds flexible living space with updated flooring and trim (2020), plus a 2 piece bathroom, recreation room, 4th bedroom and ample sized cold cellar. Step outside to the landscaped backyard (2023) with interlock patio, fire-pit, and walkway to the gate ideal for entertaining or relaxing in style. More updates you will love: Epoxy garage floor (2021), Metal roof (2015), Upgraded staircase (2021), New AC unit (2021), Water softener (2022) and a Custom entryway walk-in closet (2021). Located just minutes from top-rated schools, parks, trails, shopping, and easy highway access, this home has everything you are looking for style, space, and the perfect location. Come see why Ardagh Bluffs is one of Barrie's most sought-after neighbourhoods. Book your showing today! (id:49269)
Engel & Volkers Barrie Brokerage
49 - 70 Tanoak Drive
London North (North E), Ontario
Nestled in the heart of North London, this executive home exudes luxury and style having seen many recent upgrades throughout and spans over 2300sqft of impeccable living space. Stepping inside, you're immediately welcomed by an impressive front foyer adorned with 17ft soaring ceilings and a grand staircase. The open concept main floor flows effortlessly between the luxurious, upgraded kitchen with white shaker cabinets, premium quartz countertops & backsplash, SS under mount sink and new SS appliances, as well as an expansive walk-in pantry. The living/dining area is perfect for entertaining, with lots of natural light, creating a warm and inviting ambiance throughout the home with direct access to the gorgeous composite deck- room for everyone with ample seating and dining space. On the second level, serenity awaits with three well-appointed bedrooms, including an opulent primary suite. This sanctuary boasts two large walk-in closets, a spa-like ensuite bathroom with double sinks and a glass-enclosed shower with custom tile work. The two additional bedrooms are joined by a Jack & Jill ensuite bathroom and convenient second floor laundry completes this level. In the finished basement, fitness enthusiasts will find a dedicated space for gym equipment, as well as a spacious recreation room, offering endless possibilities for leisure and entertainment. Bonus rough in bathroom, too! Oversized double garage with inside entry, fenced yard with additional green space behind and professional landscaping throughout, including several large mature trees allowing for maximum privacy. Other recent upgrades include California shutters, professionally painted throughout, hand scraped hardwood flooring and intricate tile work. Ideally located in one of London's best neighbourhoods and just steps from incredible local schools, parks, trails, shopping and more. Attention to detail is evident throughout and must be seen to be truly appreciated! (id:49269)
Century 21 First Canadian Corp
294 Quarry Pond Court
Kingston (Kingston East (Incl Barret Crt)), Ontario
Welcome to 294 Quarry Pond Court, located on a quiet street in the sought-after Greenwood Park community, this 4 bed, 2.5 bath home offers comfort, convenience, and plenty of natural light. Step through the front door into the welcoming foyer, where you'll find a dedicated home office to the left perfect for work or study. The main level also features a convenient 2-piece powder room, inside access to the single-car garage, andan open-concept kitchen complete with stainless steel appliances, an island, and seamless flow into the bright and airy living room. Vaulted ceilings and large south-facing windows food the space with sunlight, while sliding glass doors lead to the deck overlooking the fully fenced yard with a storage shed, raised garden beds and stone patio. Upstairs, you'll find the spacious primary bedroom accompanied by 2 additional bedrooms and a 4-piece bathroom. Head downstairs to find the fully finished lower level with a new 3 piece bath, a 4th sizeable bedroom, rec room and plenty of storage space. This spot checks all the boxes with a new AC (2024) and being ideally located across the road from a park, walking distance to schools, trails, amenities and minutes to CFB Kingston. Book your showing today! (id:49269)
RE/MAX Finest Realty Inc.
33 Glastonbury Road
Addington Highlands (Addington Highlands), Ontario
Relax in your new home located in the tranquil community of Northbrook at 33 Glastonbury Rd. This 4 bedroom, 1 bath home is located only 17 minutes from Bon Echo Provincial Park or 8 minutes to Kaladar and Hwy. 7 for easy commute to Peterborough, Quinte Region or over to Ottawa area! Recently updated with an addition with two 12'x12' rooms that the new owner can further develop to their preference as additional bedrooms or a home office for those working from home! The property is complimented by a fenced yard and parking for 2 vehicles. Enjoy gardening and growing your own food. Northbrook has all the amenities for your immediate needs. (id:49269)
Exit Realty Group
404 - 610 William Street S
Gananoque, Ontario
Cozy and comfortable one-bedroom unit in the popular Pier One Condominium. This well-maintained suite boasts stunning southern water views from a spacious covered balcony overlooking the St. Lawrence River and the Thousand Islands. It's just a short walk to the Thousand Islands Playhouse, local pubs, and the downtown shopping area. This friendly and inclusive condo complex features excellent neighbours, making it a wonderful place to live. From the moment you enter the welcoming foyer, you'll feel that it's a special place to call home. The common room provides an excellent space for gatherings and socializing. 2000.00 per month plus water and hydro (id:49269)
RE/MAX Quinte Ltd.
16 Lower - 242 Mount Pleasant Street
Brantford, Ontario
Newly Contructed, Fully Furnished Legal Basement With A Seperate Entrance. Boasting two bedrooms and 4 PC washroom, This Home has a Beautiful Layout. Bright Spacious Open Concept Floorplan That Fits The Needs of A Large Family. Lower level is approx 1500 sq ft with 9 ft ceiling with a full laundry. Utilities to be split with upper unit. Close to Schools, Trails, GrandRiver, and All Major Amenities. (id:49269)
Bay Street Group Inc.
39 Loxleigh Lane
Woolwich, Ontario
Offer Any Time !!!!! Welcome to a Modern 3+1 Bedrooms, 3-Bathrooms with Finished Basement Detached Home with Double Garage. Bright Basement has a recreational room and a large bedroom with a big window & Income Potential in a charming new neighborhood. The home's curb appeal is undeniable, featuring a striking exterior, a double-car garage, and a cozy porch perfect for enjoying the outdoors. Inside, you'll be greeted by a modern and inviting space. Highlights include 9-foot ceilings, a spacious great room with automatic closing/opening zebra blinds on the main floor, Pot lights, and a dreamy modern kitchen, boasting a massive island, stainless steel appliances, backsplash, and a good-sized kitchen cabinet. Upstairs, you'll find a generous, large primary bedroom with two walk-in closets, a beautiful ensuite, and your private washer and dryer on the second floor. The 2 additional bedrooms are all generously sized with large windows that flood the rooms with natural light. The basement has one bedroom and a large living/rec area is waiting for your finishing touches, a basement washroom rough-in is available to finish the washroom, Easy potential separate entrance to the basement for future extra income, and with large windows and ample space to create your dream basement. This home offers the perfect blend of small-town charm and convenience, just minutes from Kitchener-Waterloo and Guelph. It's close to all major amenities, walking trails, the Grand River, and the Waterloo Regional Airport. Don't miss out!!!! (id:49269)
Trimaxx Realty Ltd.
11 - 2400 Neyagawa Boulevard
Oakville (Ro River Oaks), Ontario
Welcome to 11-2400 Neyagawa Blvd, a stunning townhome nestled in the exclusive enclave of Winding Creek Cove, surrounded by nature and backing onto the tranquil Sixteen Mile Creek, with the added charm of a private pond. Set on a premium ravine lot, this impeccably maintained home offers 3,414 sq. ft. of luxurious living space with a double car garage, 3 bedrooms, 4 bathrooms, and 3 serene outdoor areas that embrace the peaceful natural setting.A grand entry welcomes you with slab marble flooring and an elegant double staircase. The main level boasts elegant crown moulding and wide plank hardwood throughout. The open floor plan kitchen features solid white cabinetry, quartz countertops, built-in appliances, a breakfast bar, and a spacious butlers pantry leading to the formal dining room. A dedicated laundry room adds everyday convenience.The kitchen flows seamlessly into the expansive great room with a striking three-sided fireplace and cozy breakfast area. Step outside to a large, private composite deck offering unobstructed views of the ravine and creek, enjoy morning coffee or evening relaxation.A modern staircase accented with architectural custom metal railing, framed by a soaring palladium window and skylight, leads to the upper level. The spacious primary suite includes a fully renovated 5-piece ensuite with freestanding tub, glass shower, double vanity, walk-in closet, and two additional closets. Two more generous bedrooms and a 4-piece bath complete the level. One bedroom is a loft-style space with breathtaking ravine views, ideal as an office, gym, or lounge.The walk-out lower level offers a bright recreation room, interlock patio,, 2-piece bath, utility room, storage, and access to the garage. With the exterior, yard, and landscaping all professionally maintained, you can simply lock up, leave, and live carefree. This is a truly exceptional turnkey home that blends elegance, comfort, and nature in perfect harmony. View floor plan,IGuide,Video to come. (id:49269)
Royal LePage Real Estate Services Ltd.
411 - 50 Sky Harbour Drive
Brampton (Bram West), Ontario
Modern Penthouse (9 ft. ceiling) Living in Olivia Marie Gardens -- 50 Sky Harbour Dr, Brampton. Welcome to this stunning 1 bedroom + Den Condo Unit, Built by Daniels. Located in a highly sought-after Bram West community. This top-floor unit features an open-concept layout with contemporary finishes, including modern kitchen with quartz countertops, black color appliances and carpet-free flooring throughout. Enjoy unobstructed views of Mississauga Road from your private balcony and the convenience of en-suite laundry and underground parking. The spacious den offers versatility -- ideal for a home office or guest room. Situated near the Mississauga border, this condo is steps from shopping, restaurants, public transit, and has quick access to HWYs 401, 407, Mount Pleasant GO station, Financial Drive, Schools, Parks and many more. Low-rise building in family-friendly neighbourhood. (id:49269)
RE/MAX Realty Services Inc.
45 Autumn Glen Circle
Toronto (West Humber-Clairville), Ontario
Brilliant Location! Opposite Humber College! Stunning Detached Home In The Heart Of Etobicoke! Separate Entry/Walk-Up Basement! This Property Boasts 4 Great Size Bedrooms And 3 Bathrooms With An Open-Concept Floor Plan Featuring Separate Living Room And Dining Room Along With A Fireplace. This Fully Renovated Home Offers Everything You're Looking For: Space, Style, And Strong Income Potential. With Over $70,000 In Upgrades, The Home Features A Newer Roof (2021), 2 New Kitchens (2023 & 2024), 2 Separate Laundry Areas, New Basement (Large Window), New Laminate Flooring And Stairs (2024), Furnace (2022), Heat Pump (2022), Fully Fenced Yard, And Has Been Freshly Painted. The Basement Includes 1 Bedroom + Living Room, A Full Kitchen With Premium Cabinet Doors, A 3-Piece Bathroom, Separate Laundry, And A Separate Entrance Ideal For In-Law Living Or Tenants. With Newer Appliances Throughout, This Home Is Completely Turnkey. It Is Situated In One Of The Top Rental Areas In The City. Previously Rented For $5,100/Month, This Property Is A Great Option For Both Families And Investors. Walking Distance To Humber College, Etobicoke General Hospital, New Finch West LRT, Transit, Grocery, Restaurants, & Parks. Just Minutes To Woodbine Mall, Casino, Schools, Hwy 427, 401 & 27. (id:49269)
Century 21 Realty Centre
128 Murray Drive
Aurora (Aurora Highlands), Ontario
Motived Seller! No Holdback! Welcome to 128 Murray Drive, the most affordable move-in-ready home in the heart of Aurora, perfect for first-time buyers and growing families. Set in a safe, family-focused neighbourhood that falls within the catchment for some of Aurora's top-rated schools, with an elementary school just across the street, a bus stop at your door, and the GO Train only five minutes away. The lush front lawn and lovingly maintained garden offer a warm welcome, leading into a home thoughtfully designed for everyday comfort. The kitchen was fully renovated in 2023 with modern appliances, custom cabinetry, new flooring, and a stylish backsplash. The spacious primary bedroom overlooks the backyard and features a deep double closet, while the second and third bedrooms are generously sized, each with double closets of their own, perfect for kids, guests, or a home office setup. The basement is freshly painted and includes a cozy family room, a large laundry room and a convenient two-piece bathroom offering flexible space for play, work, or relaxing movie nights. Additional upgrades include central air conditioning, a new water heater (2021), a newly sodded backyard (2022), and a new roof completed in 2024. With nearby parks, trails, shops, and restaurants, plus an easy 30-minute commute to the city, 128 Murray Drive is ready to welcome you home. Seller is Motivated! (id:49269)
Sage Real Estate Limited
Lower - 23 Donald Buttress Boulevard E
Markham (Cathedraltown), Ontario
High-Demand Cathedral Town Community,, Close To Hwy 404, Top Ranking Schools, Parks, Shopping And Much More! Rental Including Fully Furnished. One Parking Spot In The Back Lane Driveway. Flooring, Kitchen & Appliances, Ensuite Laundry, Tenant Pays 30%For Utilities. No Pets and Non Smoking Fridge, Stove, Range Hood, Microwave,Washer, Dryer, TV, Sofa, 1 Queen Bed, 1 Double Bed, 2 Desks and 2 Chairs, 2 Bar Chairs, Electric fireplace, and Carpets (id:49269)
Power 7 Realty
103 Genuine Lane
Richmond Hill (Doncrest), Ontario
Experience modern luxury living in this stunning executive townhome situated in the heart of Richmond Hill. 10 ft smooth ceilings on the main level, 9 ft ceilings on the upper and lower level. 4 bedrooms + 4 washrooms + Separate entrance front & back entrance. Finished basement (ideal space for a guest suite)+ Flooded with natural sunlight & Pot lights throughout + Beautiful kitchen with granite waterfall centre island & breakfast bar, stainless steel appliances, ample storage, water softener and water purifier. School catchment - St. Robert H.S (3/767) and St. Teresa (4/767)! Excellent location, 5 mins to Hwy 7/407, grocery store, Walmart smart center, GO station, Hillcrest mall, steps to parks, restuarants, schools, and so much more! Maintenance fee $246.01/Month for: Snow Removal, Lawn Care, Common Areas & Visitor Parking (id:49269)
Homelife Landmark Realty Inc.
355 Hollywood Drive
Georgina (Keswick South), Ontario
Welcome to this 1300 sq ft breathtaking, completely redesigned and renovated bungalow in the heart of South Keswick. ALL NEW: windows (2024) and window coverings, Ceiling, hardwood and tile flooring, all doors, baseboards and casing, all bathrooms and fixtures, garage and siding. New paint throughout. Custom-made kitchen (2025). Perfectly located just a 4-minute drive from Highway 404 and only a 3-minute walk to the beautiful shores of Lake Simcoe, this home combines both convenience and charm. Offering 4 spacious bedrooms, two of which feature luxurious ensuite bathrooms with fogless mirrors and embedded lighting, rain forest shower heads, comfort and style await you at every turn. The brand-new, custom-designed kitchen is an entertainer's dream, featuring a large WATERFALL island, quartz countertops, and brand-new stainless steel appliances, including a gas stove. The 24x24 porcelain floor tiles add elegance, while the open-concept living and dining areas are bright and airy, bathed in natural light from new large windows, complete with elegant window coverings. Every detail has been meticulously upgraded. The home's walls are enhanced with R24 insulation and have passed Enbridge Efficient Home inspection standards, ensuring superior energy efficiency. Rich 6-inch plank oak hardwood floors flow throughout, bringing warmth and sophistication. The oversized 13x27ft garage, with a slab foundation, is fully insulated (R14) and offers direct access to the home, easily adaptable into additional living space if needed. This beautifully renovated bungalow provides the perfect blend of modern upgrades, spacious living, and an unbeatable location. Don't miss the chance to make this gem your forever home! (id:49269)
International Realty Firm
179 Metcalfe Street
Ottawa, Ontario
Live the luxurious Ottawa life in this stylish one-bedroom, one-bathroom suite at Tribeca, right in the vibrant downtown core. The open-concept space with sunlight, highlighting the chic kitchen boasting high-end stainless steel appliances that flow effortlessly into the expansive living area and out to your private balcony. Find abundant closet space in the large bedroom, and enjoy the sophisticated touch of the contemporary three-piece bathroom. Convenience is key with in-suite laundry. The building's unparalleled amenities elevate your lifestyle. Residents benefit from a storage locker, and access to exceptional building amenities, including an indoor pool, fitness center, and concierge service. Step outside and discover the unbeatable location, mere steps from the Rideau Centre, ByWard Market, University of Ottawa, and more. Effortless access to the O-Train, Parliament Hill, and Centertown puts the city at your fingertips. Ideal for professionals, students, and young couples, this suite offers the ultimate urban experience in one of Ottawa's most desirable addresses. Schedule your showing today! Parking spot could be added for $200/monthly. (id:49269)
Keller Williams Integrity Realty
708 Parkdale Avenue
Ottawa, Ontario
Welcome to 708 Parkdale Ave.! This elegant & charming single home sits in the ever popular Civic Hospital area, only a couple minutes walk to Dows Lake, The Civic Hospital, Westboro's & Little Italy's trendy restaurants and scenery, tons of walking/biking paths, great schools, public transit & more! Spacious and sun-filled main level features a large living & dining room w/wood burning fireplace, a dream oversized kitchen featuring tons of cabinet/counter space, granite island w/gas cooktop, 2 wall ovens & walk-out right to your backyard oasis! Up a few steps and take retreat in the den & family room. Upper level boasts 3 spacious bedrooms and 2 full baths, 1 being a 3PC en-suite to the Primary bedroom. Lower level features finished rec room w/lots of built-in storage, laundry room & tons of storage. Parking for 3 vehicles with 1 inside the attached garage. Tenant pays all utilities. Available July 1st! (id:49269)
RE/MAX Hallmark Realty Group
3507 - 5162 Yonge Street
Toronto (Willowdale West), Ontario
Yonge/Empress Best Location In North York! Gibson Condos By Menkes with direct subway access @ NYC. 1 plus den (den can be used as second bedroom or office) unit in Gibson Square on Yonge St. Wood Floor Throughout, Open Concept Kitchen. Large Balcony With Unobstructed Yonge Street View. Luxurious living in the heart of North York, steps to library, cafes, movies, art center, park and restaurants! Spacious and functional layout with 1 parking & 1 locker. Full Luxury Amenities: Pool, Gym, Sauna, Party Rooms, Rec Rooms, 24 hour Concierge & Security. (id:49269)
RE/MAX Hallmark Realty Ltd.
1005 - 560 Rideau Street S
Ottawa, Ontario
Live the luxurious Ottawa life in this stylish one-bedroom, one-bathroom suite at The Charlotte, right in the vibrant downtown core. The open-concept space with sunlight, highlighting the chic kitchen boasting quartz counters and high-end stainless steel appliances that flow effortlessly into the expansive living area and out to your private balcony. Find abundant closet space in the large bedroom, and enjoy the sophisticated touch of the contemporary three-piece bathroom. Convenience is key with in-suite laundry. The building's unparalleled amenities elevate your lifestyle. Imagine relaxing on the spectacular eighth-floor outdoor terrace, complete BBQs and dining spots. Inside, an exceptional amenity floor beckons with a Party Room, Dining Room, Kitchen, Bar, Games Room, Fitness Centre, and Yoga/Stretch Room. Step outside and discover the unbeatable location, mere steps from the Rideau Centre, ByWard Market, University of Ottawa, and more. Effortless access to the O-Train, Parliament Hill, and Centertown puts the city at your fingertips. Ideal for professionals, students, and young couples, this suite offers the ultimate urban experience in one of Ottawa's most desirable addresses. Schedule your showing today! (id:49269)
Keller Williams Integrity Realty
105 - 225 Wellesley Street E
Toronto (Cabbagetown-South St. James Town), Ontario
Prepare to fall in love with this breathtaking downtown gem! Soaring 10-foot ceilings create an unforgettable, airy elegance that sets this home apart. Every inch of the nearly 900 sq ft pulses with warmth and possibility, thanks to a brilliantly functional layout and spacious, sunlit rooms. Imagine cozy evenings in the oversized living room, joyful gatherings in the dining room, or whipping up culinary masterpieces in the entertainers dream kitchen. Retreat to the expansive primary bedroom, with a second generous bedroom perfect for guests or a home office. Two luxurious bathrooms, in-suite laundry, a parking space, and a locker complete this haven of comfort and style. Your dream home awaits, don't let it slip away! (id:49269)
Century 21 Regal Realty Inc.
27 - 57 Finch Avenue
Toronto (Willowdale East), Ontario
SHARED SHARED Spacious 1 Bedroom In A 3Br Townhome at Lower Level Shared Washroom W/One Single Professional Male, Shared Open Concept Kitchen And Living Area W Two Professional Males, 9'Ceilings Features W/ Balcony! Glorious Fl To Ceiling Windows Allow For Loads Of Natural Light On Main.This Special Place Has Additional Upgrades Beyond The Builders Own Finishes. Custom Kitchen Island With Quartz Counters,Steps To Finch Subway.Bus At Door,Restaurants,Parks, Schools. (id:49269)
RE/MAX Hallmark Realty Ltd.







