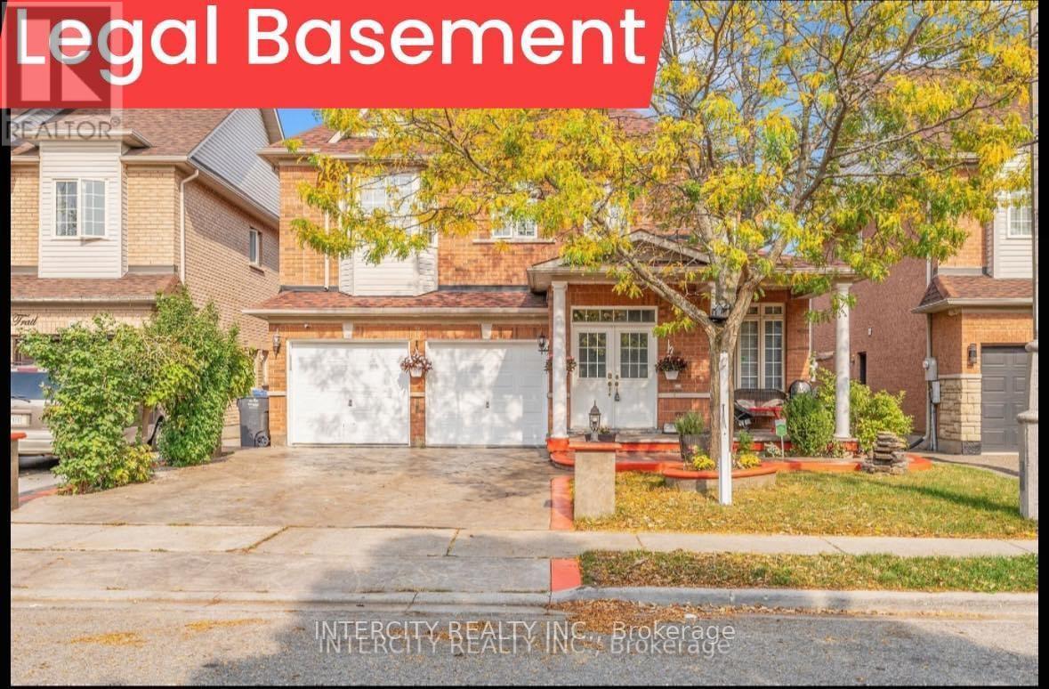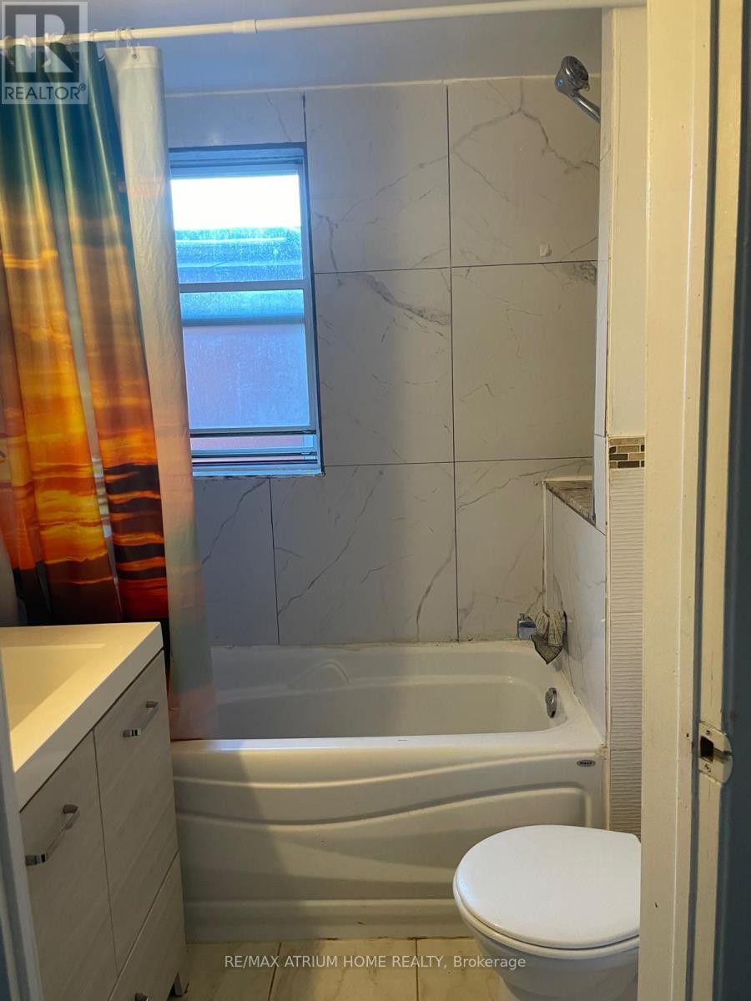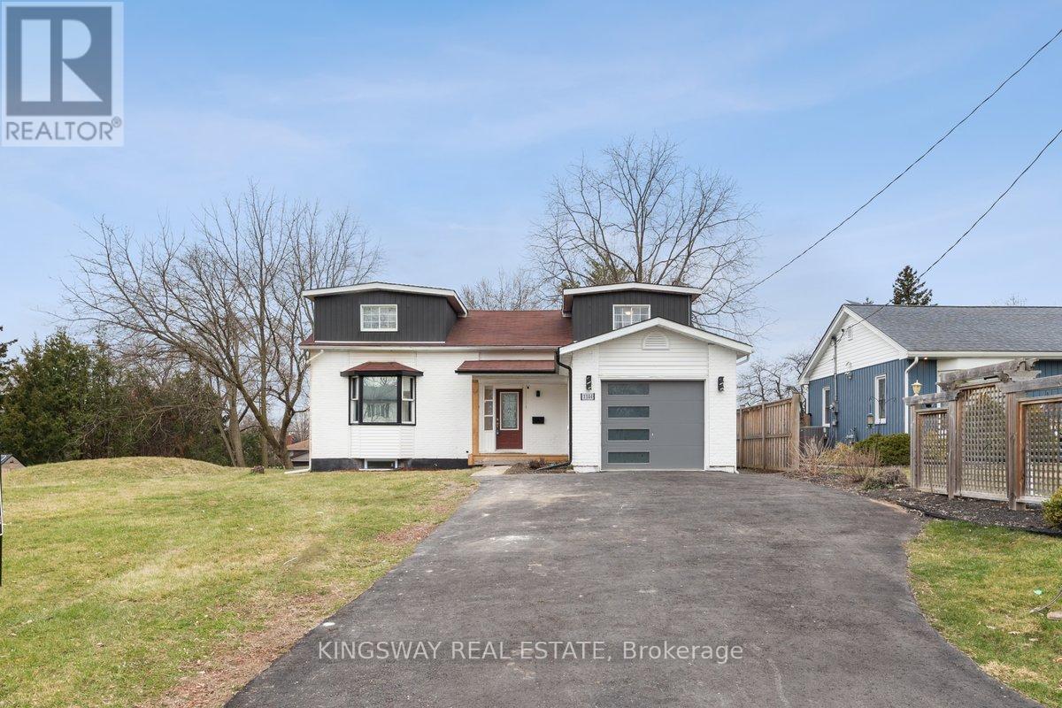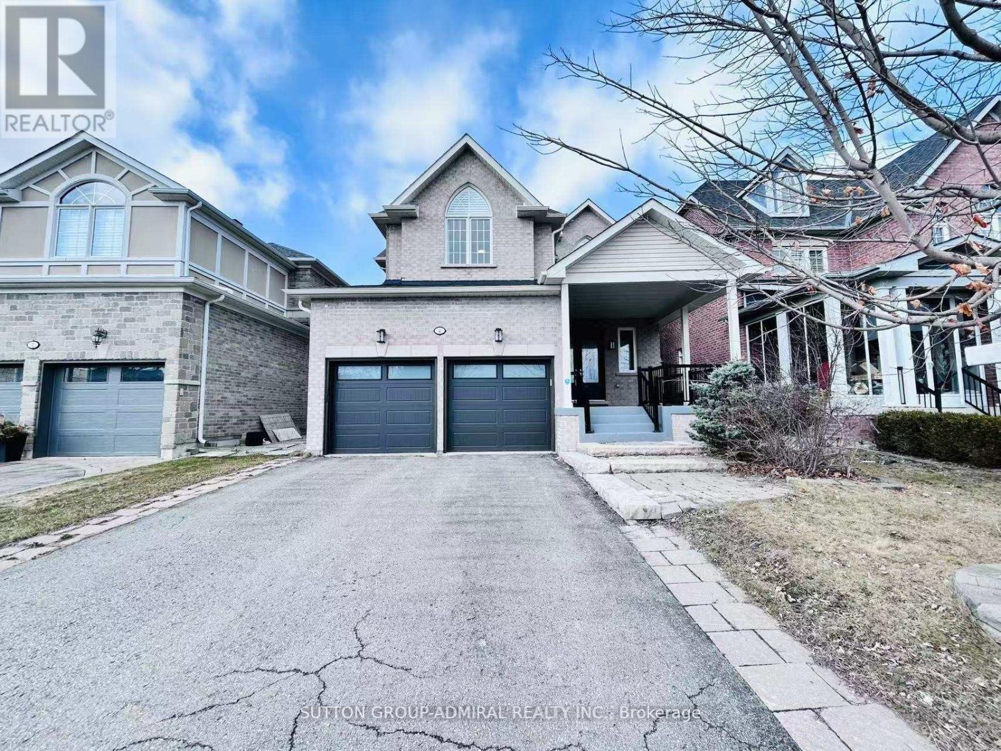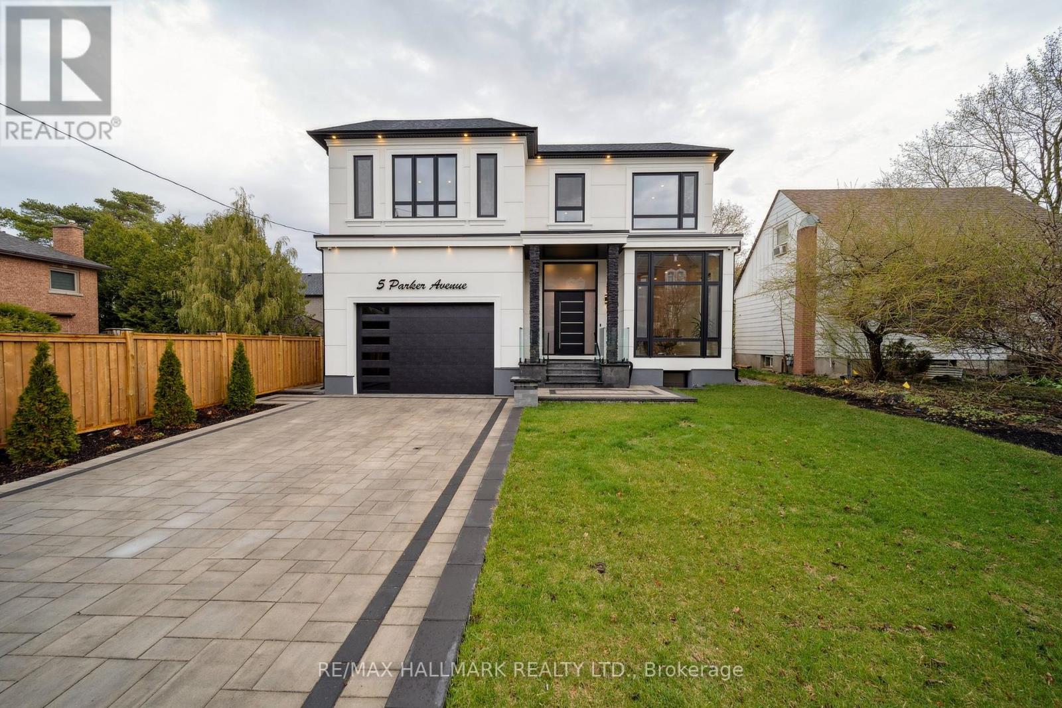510 - 50 Thomas Riley Road
Toronto (Islington-City Centre West), Ontario
Spacious Two bedrooms plus Den Condo in Modern 4-Year-Old Building Steps to Kipling Station! Offering nearly 1,000 sqft of open-concept living space featuring 9-foot ceilings and sleek laminate flooring throughout! Spacious living and dining areas with walk-out to a private open balcony. Modern kitchen with upgraded cabinetry, quartz countertops, stainless steel appliances& a breakfast bar. Primary bedroom with a 3-piece ensuite bath and a walk-in closet. Large Second bedroom located next to its own 4-piece bathroom. Large den offers flexible space, perfect for a home office or guest bedroom. Building amenities include a state-of-the-art gym, party room, theatre room, bike storage, and 24-hour concierge service. Commuting is a breeze with an easy walk to Kipling Station and quick access to Hwy 427 and the Gardiner Expressway. 1Underground parking spot & 1 Locker. (id:49269)
Royal LePage Signature Realty
516 St Clements Avenue
Toronto (Forest Hill North), Ontario
A lifestyle of luxury awaits at 516 St Clements Ave an impeccably renovated 4-bedroom, 4-bathroom detached home in the heart of the coveted Allenby/North Forest Hill neighbourhood. Meticulously designed with no detail overlooked, this residence features a newly added main floor powder room, two luxurious 5-piece bathrooms upstairs (including a show-stopping primary ensuite), a sprawling basement, 2-car driveway, and a backyard retreat so inviting, you'll forget about the cottage. The sun-filled main level offers exceptional flow and upscale finishes throughout featuring an elegant family room with a Gas Fireplace, designer kitchen with an oversized centre island and ample storage, and refined dining area with access to the incredible outdoor patio, complimented with a hot tub, in the stunningly landscaped backyard. Upstairs, an impressive skylight brightens the 2nd level, leading to a generous primary retreat which boasts a large walk-in closet and spa-like 5-pce ensuite. A second 5-pce bathroom and remaining 3 bright bedrooms complete the upper level. The expansive lower level features a 5th bedroom, full 4-piece bathroom, exercise room, home office, laundry access, and ample storage. Fantastically situated, mere minutes to top-rated schools, the Beltline Trail, parks, endless shopping/dining opportunities, and easy TTC access. A rare opportunity to own this very special home, centrally located in one of Toronto's best neighbourhoods, where timeless charm meets everyday luxury. (id:49269)
Harvey Kalles Real Estate Ltd.
818 - 1 Concord Cityplace Way
Toronto (Waterfront Communities), Ontario
Experience Luxury Living At Concord Canada House, Torontos Newest Landmark In The Heart Of The Waterfront Community. This Brand-New, South-Facing 2-Bedroom, 2-Bathroom Unit Includes Furniture (New Bed, Desk & Lighting). Premium Built-In Miele Appliances, And A Heated Balcony Perfect For Year-Round Relaxation. Enjoy World-Class Amenities Including An 82nd-Floor Sky Lounge, Indoor Swimming Pool, Sky Gym, Ice Skating Rink, Sauna, Theatre, And 24-Hour Concierge. CN Tower, Rogers Centre, Scotiabank Arena, Union Station, Ripleys Aquarium, Roundhouse Park, And The Financial District, With Trendy Restaurants, Shopping, And Public Transit All At Your Doorstep. (id:49269)
Prompton Real Estate Services Corp.
3 - 200 Enterprise Drive
Middlesex Centre (Kilworth), Ontario
Ideal vacant land condo with a fenced yard and a double car garage! This quiet enclave in the lovely community of Kilworth could be your perfect fit. Desirable one floor with bright living room with hardwood flooring, gas fireplace with stone wall detailing. California shutters and a spacious eat in kitchen with garden door to the rear yard. You will love the updated composite decking and hot tub. The primary bedroom features a walk in closet and a 3 piece bathroom. An additional bedroom and 4 piece bath on the main floor. There is direct access to the house from the garage and laundry is on the main floor too. The basement offers a large rec room, 4 piece bathroom and an additional bedroom. Don't miss your opportunity to see this fantastic home! (id:49269)
Sutton Group - Select Realty
2 Desantis Court
Hamilton (Rushdale), Ontario
Discover this move-in-ready home in a highly sought-after, family-friendly neighborhood that offers over 2,750sqft of carpet free living space(including a 862sqft finished basement) on a spacious 5,425sqft pie shape lot. Potential garden suite or Pool with fence-door access to UpperWentworth ideal for rental opportunities. Perfectly blending modern upgrades and a peaceful location. Why You'll Love It: Spacious Comfort :Primary bedroom with his & hers closets and 5 pc-ensuite bathroom with additional Three good sized bedrooms and 5pc bathroom on the 2ndfloor & main floor laundry. Serene Retreat: Located on a quiet court with a beautifully landscaped backyard. Fully Renovated & Move-In Ready: An extreme makeover in 2023-2024 created a modern masterpiece. Top Features:2024 Updates: New SS kitchen appliances. Finished basement with a bedroom, bathroom, kitchenette perfect for guests or in-Law suite , new basement staircase.2023 Updates: Modern kitchen with quartz countertops, white and blue shaker cabinets, and stylish pot lights. Upgraded flooring, modern stairs, and fresh paint. All bathrooms updated with contemporary finishes. Smart home features, including dimmer/smart switches. Previous Key Updates: Roof (2020), windows (2017/2023),rear fence (2021).Shopping: Lime Ridge Mall (1.5 km), Fortinos Supermarket (2 km).Parks: Butler Park (1 km), T.B. Mc Questen Park (0.3km).Quick access to Linc. Added Bonuses: Smart Laundry set (2023) . Schedule a viewing today to make this dream home yours! Windows Replaced (Main & Second Floor, 2017, basement windows 2023), Roof Shingles Replaced (2020), Rear Fence Installed (2021). Spacious driveway fits 4 cars. (id:49269)
Right At Home Realty
404 - 520 North Service Road
Grimsby (Grimsby Beach), Ontario
"Grimsby By The Water" Enjoy Vibrant Lakeside Living in this Highly Desirable Growing Community. Top Floor two Bedroom and one Bath with Panoramic Views of the Lake Ontario. Chef's Kitchen With added Pantry and Upgraded Appliances. Locker and Parking included. Modern Boutique Building By Branthaven Ideally Located Walking distance to shops, Supermarket, Local Walking Trails and Lakefront Park and Beach. Commuters delight Minute to HWY/Go Bus & Planned Go Train (id:49269)
RE/MAX Escarpment Realty Inc.
46 Staveley Crescent
Brampton (Brampton East), Ontario
Newly Renovated 4-Bedroom & 2 Full washrooms on Main Floor for Rent Freshly painted and beautifully renovated, this detached bungalow main floor is now available for rent. The home features four spacious bedrooms, two full bathrooms, and a generous 50 x 110ft backyard perfect for summer barbecues and family gatherings.The driveway accommodates parking for three vehicles. Laundry is shared with basement tenants and is located in the shared basement common area (id:49269)
Century 21 Empire Realty Inc
7 Pika Trail
Brampton (Sandringham-Wellington), Ontario
Welcome to this spacious 4-bedroom home, perfect for family living! With No carpet throughout, this home offers easy maintenance and a clean, modern look. Hardwood floor thru-out main floor & hallway. Oak stairs with Upgraded Oak pickets, huge Living & dining room, formal family with cornes gas fireplace. Large eat-in kitchen brand with granite counter area and walkout to deck. Enjoy plenty of natural light thanks to the large windows and open layout. The property boasts a stunning patterned concrete driveway, adding great curb appeal. The legal 2-bedroom basement suite is perfect for additional rental income or extended family living. Don't miss the opportunity to own this versatile and stylish home! 9 Ft ceilings, patern concrete driveway with decorative pillars, sidewalk and front porch. Tastefully landscaped. Lots of Pot-lights. Main Floor Laundry. No Carpet and Much More! Laundry provision available in basement just not installed. (id:49269)
Intercity Realty Inc.
1107 - 3900 Confederation Parkway
Mississauga (City Centre), Ontario
Welcome to MCity Condos in the heart of Missisauga! Bright 1 Bedroom + Den with large walk out balcony. Comes with parking and locker. Floor to ceiling windows with clear views and plenty of natural light. Beautiful, modern finishes, open concept layout with extra space in an enclosed den. Enjoy amazing condo amenities that include: 24 hour concierge, outdoor pool in summer, ice skating rink in winter, BBQ stations, outdoor lounge/dining, indoor lounge/dining with chef's kitchen, steam room, fitness centre, yoga studio and guest suites!! Fantastic central location! Walk to Square One Shopping Centre, Celebration Centre, YMCA, Central Library, Sherida College, Living Arts Centre, theatre, many bars and restaurants, cafes and easy access to public transits. Close to UofT Mississauga, Cooksville GO, 403 & QEW highways. 1 bus ride to Kipling Subway Station. (id:49269)
RE/MAX West Realty Inc.
Second - 19 Laughton Avenue
Toronto (Weston-Pellam Park), Ontario
Large Semi In High Demand Davenport/Symington Area. Family Friendly Neighbourhood. Top Rated Schools. Family Size Very Large Kitch. 1 Car Garage. 10 Minutes Walk To Subway. 1 Minutes To Ttc. All Amenities Walmart, Food Basic, Freshco At Walking Distance. Well Kept Property. Only Available Second Floor. (id:49269)
RE/MAX Atrium Home Realty
3008 - 360 Square One Drive
Mississauga (City Centre), Ontario
Welcome to the contemporary Limelight Condominium, nestled in the vibrant heart of Square One! This stylish residence features sleek stainless-steel appliances, a spacious open-concept living and dining area, and an en-suite laundry for added convenience. Perfectly situated just steps from Square One Shopping Centre, Sheridan College, Central Library, Whole Foods Market, YMCA, and the MiWay Transit Terminal, it offers unbeatable access to everything you need. Tenant responsible for hydro, cable TV, and internet. (id:49269)
First Class Realty Inc.
#66 - 130 Twenty Fourth Street
Toronto (Long Branch), Ontario
Welcome to Minto Southshore! This Spacious 2 Bedroom 3 Bathroom Upper Corner Unit is airy &bright thanks to its large windows and open-concept floor plan. The combined living room and dining room flow right into the kitchen area, making it an ideal space for entertaining family and friends. The kitchen features stainless steel appliances, granite countertops and a breakfast bar. Laminate flooring throughout the living areas. Relax and enjoy the fresh air on not one but two balconies - one off the living room and the other off the primary bedroom, where you can also find a private 3-piece ensuite. The primary bedroom also comes with a bonus nook - a perfect place for a reading corner, vanity table, or desk. The second bedroom features two closets and a large window. Live in Lovely Long Branch! Tennis courts at the end of the street. A short walk to Lake Shore Blvd, steps to shops, restaurants, trails, parks, Humber College and Colonel Samuel Smith Park. Easy access to Go Long Branch Station, TTC, Hwy 427 & The Gardiner Expressway. 20 minute drive to downtown Toronto. This is a Gold Level Leed Certified Project (id:49269)
Royal LePage Terrequity Realty
3603 - 30 Elm Drive W
Mississauga (Fairview), Ontario
Welcome to this Newly Built Luxurious Condo Property in Mississaugas at 30 Elm Dr. This One Bedroom Suite in the Heart of the City offers unobstructed views and convenience for commuters. With Sleek and modern finishes this is certainly a dream home. Kitchen features Quartz Countertops and Stainless Steel Appliances. Master bedroom offers a luxurious 4-piece ensuite and lots of space for storage. This condo comes with 1 parking spot and 1 locker for added convenience. Tower offers 24-hour concierge service, Rooftop terrace with breathtaking views, Party room for entertaining friends and a High Speed Internet Lounge for life convenience! Location is Unbeatable with Easy access to major highways 401, 403, 407, 410, QEW, and steps from Square One. Elevate your lifestyle in a home that blends comfort, style, and urban living at its finest. (id:49269)
Real Broker Ontario Ltd.
1144 Fisher Avenue
Burlington (Mountainside), Ontario
Welcome To 4 Bdrm/ 2bath, Detached Home, Bright And Cozy Home , Freshly Painted, New Kitchen counters Large Walk Out Deck. Parks 3 Cars Total! Perfect Place To Move In & Enjoy! Upper tenant to 70% of the total utilities. (id:49269)
Kingsway Real Estate
200 Yellowood Circle
Vaughan (Maple), Ontario
This beautifully maintained 3-bedroom, 3-bathroom freehold townhome is nestled in the heart of the sought-after community. Perfect for families or investors, this bright and spacious home features a functional layout with an open-concept living and dining area, a modern kitchen with stainless steel appliances, and a walk-out to a private backyard ideal for relaxing or entertaining. Upstairs, youll find generously sized bedrooms, including a primary suite with a large closet and ensuite bath. The finished basement offers a versatile space for a rec room, home office, or gym. Located close to top-rated schools, parks, transit, Promenade Mall, and major highways (407/400/7), this home delivers exceptional convenience and value. Move-in ready just turn the key and enjoy! (id:49269)
Century 21 Percy Fulton Ltd.
136 Arnold Crescent
Richmond Hill (Mill Pond), Ontario
Great Investment Opportunity To Own This Solid Home On A Premium Lot In Prestigious Community Of Mill Pond In Richmond Hill. Move-In Ready, Detached Sidesplit With 2 Car Garage, Functional Layout, 4 Large Bedrooms And 2 Bathrooms On Main Level. The Property Features A Finished Basement With Separate Entrance And 2 - One Bedroom Self Contained Apartments For Extra Income. 3 Kitchens, 2 Separate Laundries, 10 Parking Spots, Inground Pool With Lots Of Privacy, Magnificent Trees, And Ample Room For Outdoor Amenities. Located Within Walking Distance To Yonge Street, Beautiful Parks, Top Schools, Public Transportation, Mackenzie Health Hospital, Shopping Plazas, Restaurants, Community Centres, Places Of Worship & More...This Property Has Tremendous Potential! (id:49269)
Royal LePage Your Community Realty
14 Waterleaf Road
Markham (Cornell), Ontario
Detached residence in the highly sought-after Cornell Rouge area of Markham. Home features hardwood floors on the main level, double car-garage, and comprises five bedrooms. Interior details include 9" ceilings, upgraded oak staircase, a gas fireplace in the family room, smooth ceilings throughout, and a double sink vanity in the primary B/R. Enhanced lighting is provided by pot lights installed throughout the entirety of the home, and custom closets offer substantial storage solutions. Property further benefits from a separate entrance leading to a builder-constructed Loft home, which offers completely self-contained living accommodations including one bedroom, living & bath. Newly finished basement with a separate entrance provides a comfortable in-law suite, and features 9" ceiling, 2 B/R, 1 W/R & Storage. With its generous living areas and contemporary features, home presents an exceptional opportunity for any family desiring both comfort & elegance. The location affords considerable convenience, being situated mere minutes from schools, daycare facilities, parks, community centre, Markville Mall, various transit options, 407, GO Stn, Stouffville Hospital. (id:49269)
RE/MAX Community Realty Inc.
4 Castleglen Boulevard
Markham (Berczy), Ontario
Stunning, sun-filled luxury 4-bedroom detached home on a quiet street in the prestigious Berczy community, nestled in a peaceful family neighborhood. Unobstructed views of the south pond. Owner Spent $$$ Renovated in 2023 : New Engineered Wood Floor Through-Out entire home, new Powder room, new vanities through-out 2nd washrooms, new elegant double entry french front doors, new garage doors(2023), new furnace(2023), new roof(2023), Plenty Of Pot Lights. Modern open-concept kitchen featuring a central island, Quartz countertops, lots of pantries & a spacious breakfast nook with direct access to the backyard. office with French doors. Generous-sized 4 bedrooms filled with natural light. Spacious Primary bedroom with 5-pcs ensuite and walk-in closet. Finished basement with a wet bar, recreation area & one extra bedroom. Separate laundry room on main floor. Fenced backyard featuring interlocking & a small garden, perfect for BBQs and gardening. Top Ranking School Zone: Pierre Elliott Trudeau H.S! Steps to sports field, children playground, park & trails, and public transit. Close To All Amenities: schools, Shopping Centre, Restaurants, golf course, GO Train station & Hwy 404/Hwy 7, Lots more! (id:49269)
Sutton Group-Admiral Realty Inc.
77 Millman Lane
Richmond Hill, Ontario
Brand New, Never-Lived-In 3+1-Bedroom Townhouse in the Prestigious Ivylea Community! Welcome to this stunning brand-new 3+1-bedroom, 3-bathroom townhouse in the highly sought-after Ivylea Community at Leslie Street & 19th Avenue in Richmond Hill. Thoughtfully designed with elegance and modern convenience, this home features a gourmet kitchen with quartz countertops and brand-new stainless steel appliances, including a stove, dishwasher, and fridge. The spacious layout is enhanced by 10-foot ceilings on the main floor and 9-foot ceilings on the upper level, creating an open and airy feel. The home also includes a brand-new washer and dryer, a car garage with installed garage door openers, and is move-in ready. Located just minutes from Highways 404 & 407, public transit, top-rated schools, parks, shopping centers, Costco, and more, this home offers unparalleled convenience. Don't miss the opportunity to live in one of Richmond Hills most desirable communities. (id:49269)
Homelife/bayview Realty Inc.
5 Parker Avenue
Richmond Hill (Oak Ridges), Ontario
Experience modern luxury at 5 Parker Avenue. This brand new Feng Shui certified custom home boasts over 6,000 sq. ft. of living space and soaring ceilings (12' main, 11' second, 10' basement), it offers a seamless blend of elegance and functionality. The home features 5 spacious bedrooms and 6 elegantly designed, luxurious bathrooms. European tilt & turn floor-to-ceiling windows and doors flood the home with natural light, highlighting its open-concept layout. The expansive primary suite features a 6 piece spa-inspired ensuite with a large tub, double shower, and a spacious His & Hers walk-in closet. Each bedroom includes its own ensuite for ultimate privacy and convenience. The chefs kitchen boasts premium finishes, a large island, and top-of-the-line Wolf & Sub-Zero appliances perfect for entertaining. The fully finished basement includes a private in-law suite with a full sized high end chefs kitchen, separate entrance walkout, a large bedroom with ensuite, and a generous recreation area ideal for multigenerational living. Additional highlights include a custom-built deck, a beautifully landscaped backyard with mature trees for enhanced privacy, built-in surround sound, and CCTV security system. This is a rare opportunity to own a thoughtfully designed, energy-balanced home that offers luxury, comfort, and exceptional living for generations to come. (id:49269)
RE/MAX Hallmark Realty Ltd.
330 Strathcona Drive
Burlington, Ontario
Welcome to 330 Strathcona Drive! Stunning 4 + 2 bedroom/4 bath custom built home (original foundation) in the prestigious Shoreacres neighbourhood of South Burlington. Lovingly and meticulously designed by the current owners in 2007. Wonderful 60 x 150 private lot. Walking distance to some of the top schools in Halton; John T. Tuck elementary (K-8) and Nelson high school. Spacious main floor with large entry, additional mud room space and heated floors. Open concept style eat in chef's kitchen/family room combination with granite counters and large island. Custom built-ins and fire place add to the cozy family room setting. 2 sets of sliding glass doors open to the west facing backyard with large deck and pool sized yard. Separate dining and living rooms make for ideal entertaining space. Hardwood floors throughout the main level. Upper floor boasts separate master suite with walk in closet and spa like 5 piece ensuite. 3 additional bedrooms, convenient laundry and 3 piece bath are perfect for the growing or extended family. The lower level makes for additional living space; in law suite, teen bedrooms, home gym or home office space. Additional 3 piece bath. Recreation room with built in projector and screen plus additional area for a games room. Utility room/storage room as well as cantina add to the practical living. Extended single car garage with over head storage and work shop. This home is a must see! Minutes to transit, highways, shopping and parks. Steps to the lake! A great opportunity to live in one of Burlington's best neighbourhoods. (id:49269)
Royal LePage Burloak Real Estate Services
1039 Coldstream Drive
Oshawa (Taunton), Ontario
Immaculate 4 Bedroom Brick Home, Large Open Concept Main Floor With Living Room/Dining Room Combination, Beautiful Hardwood & Pot Lights, Family Rm With Gas Fireplace Over Looks Enclosed Yard, Large Eat In Kitchen With Granite Counters, Pantry, Glass Backsplash & W/O To Yard. All4 Bedrooms Have Upgraded Berger Carpet, Master With W/I Closet & 4 Pc. Ensuite With Separate Glass Shower. Professionally Landscaped Interlocked Walkways & Back Patio. Close Schools & All Amenities. (id:49269)
Homelife/future Realty Inc.
12 Glenayr Gate
Whitby (Blue Grass Meadows), Ontario
Welcome to 12 Glenayr Gate a masterfully renovated oasis nestled in the prestigious Blue Grass Meadows community of Whitby. This elegant family home sits on a quiet, tree-lined street & showcases over $200,000 in premium upgrades, delivering a perfect blend of luxury, comfort, and functionality. From the moment you arrive, the curb appeal is undeniable. The professionally landscaped front yard is complemented by extensive stonework, interlocking, brand-new soffits and downspouts, and modern exterior pot lights on automatic timers. A double door entry welcomes you into a grand foyer that opens to bright and airy living and dining rooms, adorned with engineered hardwood flooring, fresh paint, stylish new tiles, designer light fixtures, and new baseboards. Throughout the home, you'll find solid-core doors and a seamless attention to detail in every corner. The heart of the home is the custom-designed kitchen, featuring an impressive 8-foot island, a generous breakfast area, and a view of the private backyard retreat. Perfect for entertaining, this space overlooks a beautifully maintained in-ground heated pool and fully fenced yard, creating the ultimate staycation setting. The separate family room offers a warm and inviting atmosphere, complete with a custom fireplace and TV feature wall, along with a built-in bar. Ascend the solid oak circular staircase under a stunning chandelier to the luxurious second level. The primary suite is a true sanctuary, featuring a custom walk-in closet and a spa-like five-piece ensuite with in-floor heating, a frameless glass walk-in shower, custom shower niche and a standalone soaker tub. The finished basement adds even more versatility to the home, offering ample space for a recreation room, home office, or gym, with a bathroom rough-in ready for your finishing touches. Located steps from Glenayr Park and scenic walking trails, this home is also conveniently close to public transit, the Whitby Civic Recreation Complex, Hwy 401 & 407. (id:49269)
RE/MAX Hallmark First Group Realty Ltd.
3312 - 117 Broadway Avenue
Toronto (Mount Pleasant West), Ontario
Prime Location Close To Yonge & Eglinton Area. Line 5 Condo, Brand New, Never-Lived-In 1 Bedroom + 1 Bathroom Suite With 102 Sq Feet Balcony And Locker. This Modern Unit Features 9' Smooth Ceilings, Bright, Floor-To-Ceiling Windows, And A European-Style Kitchen With Quartz Countertops. Steps From The Crosstown LRT. Unparalleled Amenities Across Three Expansive Levels, Including: State-Of-The-Art Fitness Studio With Change Rooms, Personal Training And Yoga Studios, Outdoor Dining Lounge With BBQs, Outdoor Theatre, Firepit, And Games Lounge, Demonstration Kitchen, Art Studio, Library Lounge, Shared Workspace, Juice & Coffee Lounge, And Pet Spa. Nearby Conveniences: Short Walk To Hasty Market, Loblaws, LCBO, Pharmacy, Restaurants, And Various Services, 10-Minute Walk West To Vibrant Yonge Street Shops, Restaurants, TTC Subway, And The Yonge-Eglinton Centre With Cineplex, Minutes East To Mount Pleasant's Charming Retail, Dollarama, Pet Grooming, Dining, And More. Walk Score Of 96!*Absolutely Convenient To LIVE&WORK&SHOP (id:49269)
Homelife/future Realty Inc.








