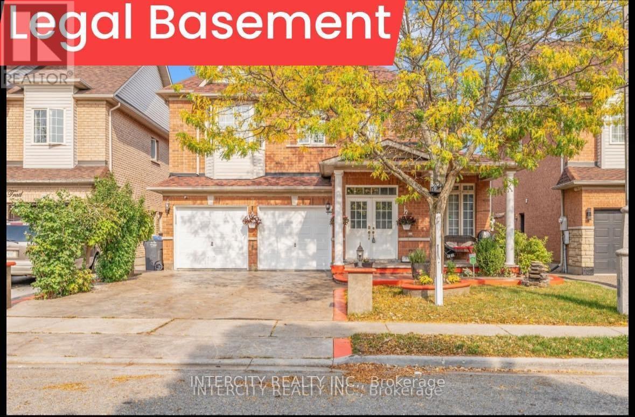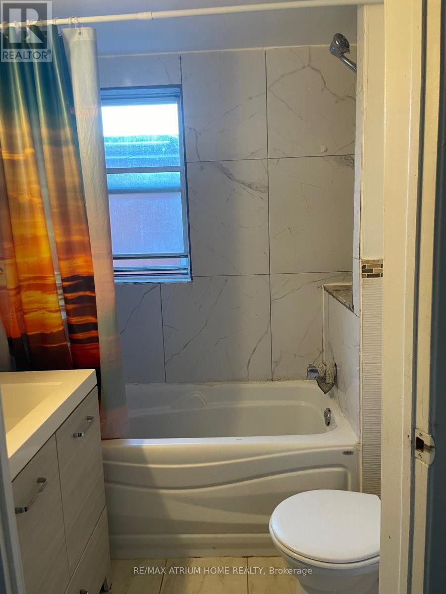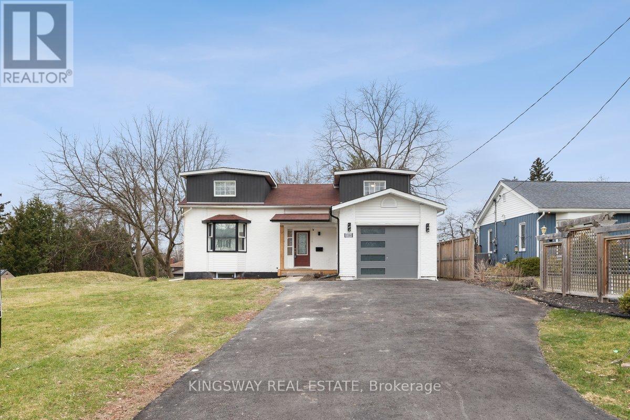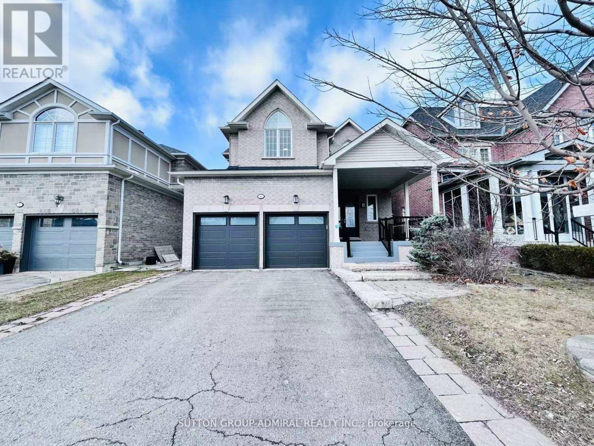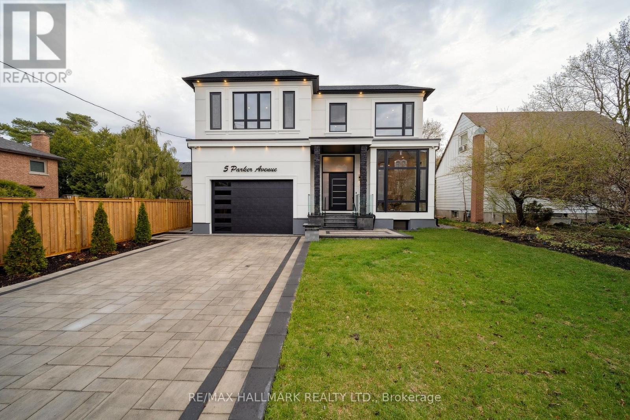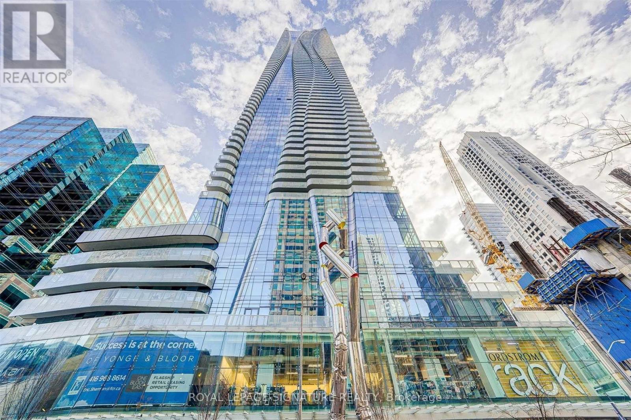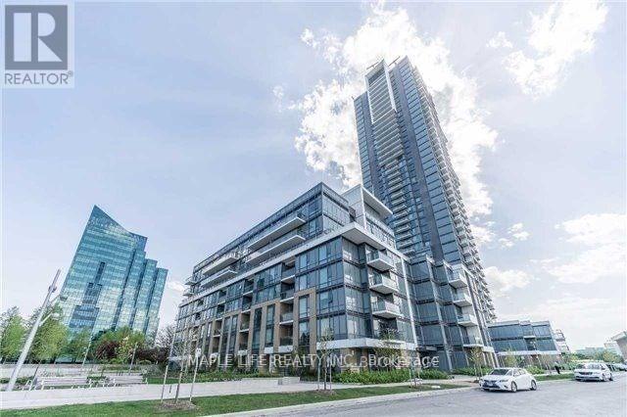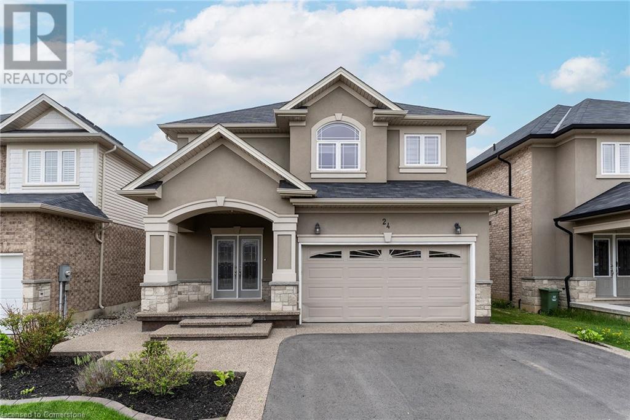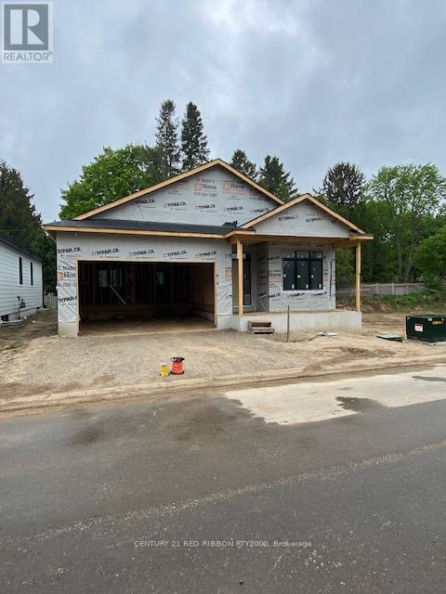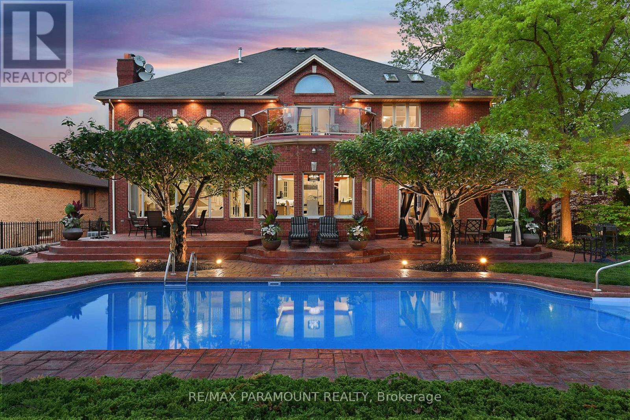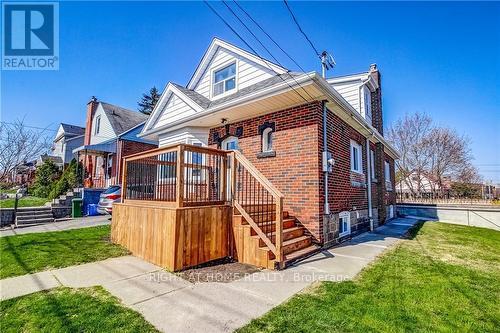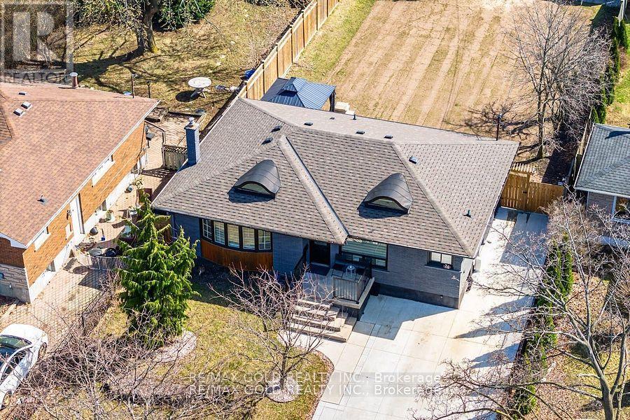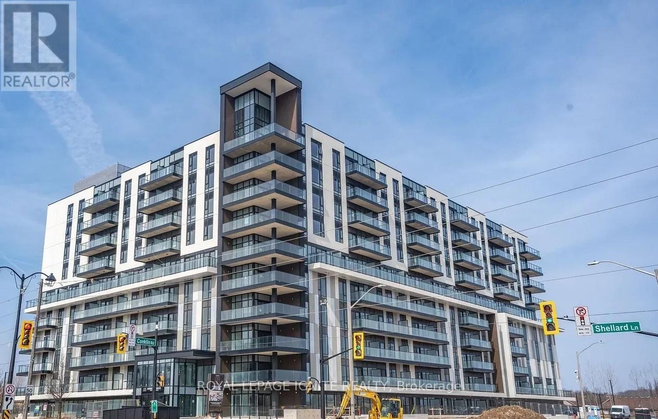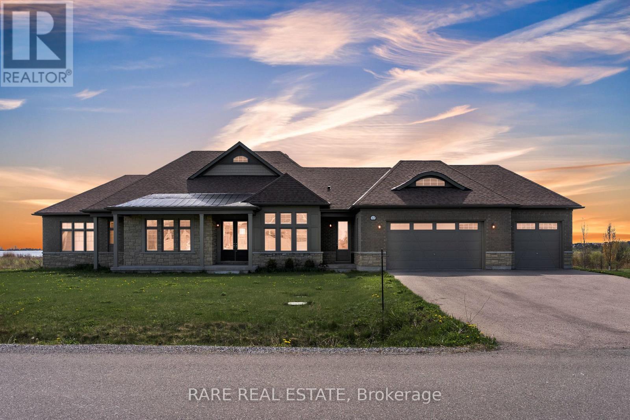510 - 50 Thomas Riley Road
Toronto (Islington-City Centre West), Ontario
Spacious Two bedrooms plus Den Condo in Modern 4-Year-Old Building Steps to Kipling Station! Offering nearly 1,000 sqft of open-concept living space featuring 9-foot ceilings and sleek laminate flooring throughout! Spacious living and dining areas with walk-out to a private open balcony. Modern kitchen with upgraded cabinetry, quartz countertops, stainless steel appliances& a breakfast bar. Primary bedroom with a 3-piece ensuite bath and a walk-in closet. Large Second bedroom located next to its own 4-piece bathroom. Large den offers flexible space, perfect for a home office or guest bedroom. Building amenities include a state-of-the-art gym, party room, theatre room, bike storage, and 24-hour concierge service. Commuting is a breeze with an easy walk to Kipling Station and quick access to Hwy 427 and the Gardiner Expressway. 1Underground parking spot & 1 Locker. (id:49269)
Royal LePage Signature Realty
516 St Clements Avenue
Toronto (Forest Hill North), Ontario
A lifestyle of luxury awaits at 516 St Clements Ave an impeccably renovated 4-bedroom, 4-bathroom detached home in the heart of the coveted Allenby/North Forest Hill neighbourhood. Meticulously designed with no detail overlooked, this residence features a newly added main floor powder room, two luxurious 5-piece bathrooms upstairs (including a show-stopping primary ensuite), a sprawling basement, 2-car driveway, and a backyard retreat so inviting, you'll forget about the cottage. The sun-filled main level offers exceptional flow and upscale finishes throughout featuring an elegant family room with a Gas Fireplace, designer kitchen with an oversized centre island and ample storage, and refined dining area with access to the incredible outdoor patio, complimented with a hot tub, in the stunningly landscaped backyard. Upstairs, an impressive skylight brightens the 2nd level, leading to a generous primary retreat which boasts a large walk-in closet and spa-like 5-pce ensuite. A second 5-pce bathroom and remaining 3 bright bedrooms complete the upper level. The expansive lower level features a 5th bedroom, full 4-piece bathroom, exercise room, home office, laundry access, and ample storage. Fantastically situated, mere minutes to top-rated schools, the Beltline Trail, parks, endless shopping/dining opportunities, and easy TTC access. A rare opportunity to own this very special home, centrally located in one of Toronto's best neighbourhoods, where timeless charm meets everyday luxury. (id:49269)
Harvey Kalles Real Estate Ltd.
818 - 1 Concord Cityplace Way
Toronto (Waterfront Communities), Ontario
Experience Luxury Living At Concord Canada House, Torontos Newest Landmark In The Heart Of The Waterfront Community. This Brand-New, South-Facing 2-Bedroom, 2-Bathroom Unit Includes Furniture (New Bed, Desk & Lighting). Premium Built-In Miele Appliances, And A Heated Balcony Perfect For Year-Round Relaxation. Enjoy World-Class Amenities Including An 82nd-Floor Sky Lounge, Indoor Swimming Pool, Sky Gym, Ice Skating Rink, Sauna, Theatre, And 24-Hour Concierge. CN Tower, Rogers Centre, Scotiabank Arena, Union Station, Ripleys Aquarium, Roundhouse Park, And The Financial District, With Trendy Restaurants, Shopping, And Public Transit All At Your Doorstep. (id:49269)
Prompton Real Estate Services Corp.
3 - 200 Enterprise Drive
Middlesex Centre (Kilworth), Ontario
Ideal vacant land condo with a fenced yard and a double car garage! This quiet enclave in the lovely community of Kilworth could be your perfect fit. Desirable one floor with bright living room with hardwood flooring, gas fireplace with stone wall detailing. California shutters and a spacious eat in kitchen with garden door to the rear yard. You will love the updated composite decking and hot tub. The primary bedroom features a walk in closet and a 3 piece bathroom. An additional bedroom and 4 piece bath on the main floor. There is direct access to the house from the garage and laundry is on the main floor too. The basement offers a large rec room, 4 piece bathroom and an additional bedroom. Don't miss your opportunity to see this fantastic home! (id:49269)
Sutton Group - Select Realty
2 Desantis Court
Hamilton (Rushdale), Ontario
Discover this move-in-ready home in a highly sought-after, family-friendly neighborhood that offers over 2,750sqft of carpet free living space(including a 862sqft finished basement) on a spacious 5,425sqft pie shape lot. Potential garden suite or Pool with fence-door access to UpperWentworth ideal for rental opportunities. Perfectly blending modern upgrades and a peaceful location. Why You'll Love It: Spacious Comfort :Primary bedroom with his & hers closets and 5 pc-ensuite bathroom with additional Three good sized bedrooms and 5pc bathroom on the 2ndfloor & main floor laundry. Serene Retreat: Located on a quiet court with a beautifully landscaped backyard. Fully Renovated & Move-In Ready: An extreme makeover in 2023-2024 created a modern masterpiece. Top Features:2024 Updates: New SS kitchen appliances. Finished basement with a bedroom, bathroom, kitchenette perfect for guests or in-Law suite , new basement staircase.2023 Updates: Modern kitchen with quartz countertops, white and blue shaker cabinets, and stylish pot lights. Upgraded flooring, modern stairs, and fresh paint. All bathrooms updated with contemporary finishes. Smart home features, including dimmer/smart switches. Previous Key Updates: Roof (2020), windows (2017/2023),rear fence (2021).Shopping: Lime Ridge Mall (1.5 km), Fortinos Supermarket (2 km).Parks: Butler Park (1 km), T.B. Mc Questen Park (0.3km).Quick access to Linc. Added Bonuses: Smart Laundry set (2023) . Schedule a viewing today to make this dream home yours! Windows Replaced (Main & Second Floor, 2017, basement windows 2023), Roof Shingles Replaced (2020), Rear Fence Installed (2021). Spacious driveway fits 4 cars. (id:49269)
Right At Home Realty
404 - 520 North Service Road
Grimsby (Grimsby Beach), Ontario
"Grimsby By The Water" Enjoy Vibrant Lakeside Living in this Highly Desirable Growing Community. Top Floor two Bedroom and one Bath with Panoramic Views of the Lake Ontario. Chef's Kitchen With added Pantry and Upgraded Appliances. Locker and Parking included. Modern Boutique Building By Branthaven Ideally Located Walking distance to shops, Supermarket, Local Walking Trails and Lakefront Park and Beach. Commuters delight Minute to HWY/Go Bus & Planned Go Train (id:49269)
RE/MAX Escarpment Realty Inc.
46 Staveley Crescent
Brampton (Brampton East), Ontario
Newly Renovated 4-Bedroom & 2 Full washrooms on Main Floor for Rent Freshly painted and beautifully renovated, this detached bungalow main floor is now available for rent. The home features four spacious bedrooms, two full bathrooms, and a generous 50 x 110ft backyard perfect for summer barbecues and family gatherings.The driveway accommodates parking for three vehicles. Laundry is shared with basement tenants and is located in the shared basement common area (id:49269)
Century 21 Empire Realty Inc
7 Pika Trail
Brampton (Sandringham-Wellington), Ontario
Welcome to this spacious 4-bedroom home, perfect for family living! With No carpet throughout, this home offers easy maintenance and a clean, modern look. Hardwood floor thru-out main floor & hallway. Oak stairs with Upgraded Oak pickets, huge Living & dining room, formal family with cornes gas fireplace. Large eat-in kitchen brand with granite counter area and walkout to deck. Enjoy plenty of natural light thanks to the large windows and open layout. The property boasts a stunning patterned concrete driveway, adding great curb appeal. The legal 2-bedroom basement suite is perfect for additional rental income or extended family living. Don't miss the opportunity to own this versatile and stylish home! 9 Ft ceilings, patern concrete driveway with decorative pillars, sidewalk and front porch. Tastefully landscaped. Lots of Pot-lights. Main Floor Laundry. No Carpet and Much More! Laundry provision available in basement just not installed. (id:49269)
Intercity Realty Inc.
1107 - 3900 Confederation Parkway
Mississauga (City Centre), Ontario
Welcome to MCity Condos in the heart of Missisauga! Bright 1 Bedroom + Den with large walk out balcony. Comes with parking and locker. Floor to ceiling windows with clear views and plenty of natural light. Beautiful, modern finishes, open concept layout with extra space in an enclosed den. Enjoy amazing condo amenities that include: 24 hour concierge, outdoor pool in summer, ice skating rink in winter, BBQ stations, outdoor lounge/dining, indoor lounge/dining with chef's kitchen, steam room, fitness centre, yoga studio and guest suites!! Fantastic central location! Walk to Square One Shopping Centre, Celebration Centre, YMCA, Central Library, Sherida College, Living Arts Centre, theatre, many bars and restaurants, cafes and easy access to public transits. Close to UofT Mississauga, Cooksville GO, 403 & QEW highways. 1 bus ride to Kipling Subway Station. (id:49269)
RE/MAX West Realty Inc.
Second - 19 Laughton Avenue
Toronto (Weston-Pellam Park), Ontario
Large Semi In High Demand Davenport/Symington Area. Family Friendly Neighbourhood. Top Rated Schools. Family Size Very Large Kitch. 1 Car Garage. 10 Minutes Walk To Subway. 1 Minutes To Ttc. All Amenities Walmart, Food Basic, Freshco At Walking Distance. Well Kept Property. Only Available Second Floor. (id:49269)
RE/MAX Atrium Home Realty
3008 - 360 Square One Drive
Mississauga (City Centre), Ontario
Welcome to the contemporary Limelight Condominium, nestled in the vibrant heart of Square One! This stylish residence features sleek stainless-steel appliances, a spacious open-concept living and dining area, and an en-suite laundry for added convenience. Perfectly situated just steps from Square One Shopping Centre, Sheridan College, Central Library, Whole Foods Market, YMCA, and the MiWay Transit Terminal, it offers unbeatable access to everything you need. Tenant responsible for hydro, cable TV, and internet. (id:49269)
First Class Realty Inc.
#66 - 130 Twenty Fourth Street
Toronto (Long Branch), Ontario
Welcome to Minto Southshore! This Spacious 2 Bedroom 3 Bathroom Upper Corner Unit is airy &bright thanks to its large windows and open-concept floor plan. The combined living room and dining room flow right into the kitchen area, making it an ideal space for entertaining family and friends. The kitchen features stainless steel appliances, granite countertops and a breakfast bar. Laminate flooring throughout the living areas. Relax and enjoy the fresh air on not one but two balconies - one off the living room and the other off the primary bedroom, where you can also find a private 3-piece ensuite. The primary bedroom also comes with a bonus nook - a perfect place for a reading corner, vanity table, or desk. The second bedroom features two closets and a large window. Live in Lovely Long Branch! Tennis courts at the end of the street. A short walk to Lake Shore Blvd, steps to shops, restaurants, trails, parks, Humber College and Colonel Samuel Smith Park. Easy access to Go Long Branch Station, TTC, Hwy 427 & The Gardiner Expressway. 20 minute drive to downtown Toronto. This is a Gold Level Leed Certified Project (id:49269)
Royal LePage Terrequity Realty
3603 - 30 Elm Drive W
Mississauga (Fairview), Ontario
Welcome to this Newly Built Luxurious Condo Property in Mississaugas at 30 Elm Dr. This One Bedroom Suite in the Heart of the City offers unobstructed views and convenience for commuters. With Sleek and modern finishes this is certainly a dream home. Kitchen features Quartz Countertops and Stainless Steel Appliances. Master bedroom offers a luxurious 4-piece ensuite and lots of space for storage. This condo comes with 1 parking spot and 1 locker for added convenience. Tower offers 24-hour concierge service, Rooftop terrace with breathtaking views, Party room for entertaining friends and a High Speed Internet Lounge for life convenience! Location is Unbeatable with Easy access to major highways 401, 403, 407, 410, QEW, and steps from Square One. Elevate your lifestyle in a home that blends comfort, style, and urban living at its finest. (id:49269)
Real Broker Ontario Ltd.
1144 Fisher Avenue
Burlington (Mountainside), Ontario
Welcome To 4 Bdrm/ 2bath, Detached Home, Bright And Cozy Home , Freshly Painted, New Kitchen counters Large Walk Out Deck. Parks 3 Cars Total! Perfect Place To Move In & Enjoy! Upper tenant to 70% of the total utilities. (id:49269)
Kingsway Real Estate
200 Yellowood Circle
Vaughan (Maple), Ontario
This beautifully maintained 3-bedroom, 3-bathroom freehold townhome is nestled in the heart of the sought-after community. Perfect for families or investors, this bright and spacious home features a functional layout with an open-concept living and dining area, a modern kitchen with stainless steel appliances, and a walk-out to a private backyard ideal for relaxing or entertaining. Upstairs, youll find generously sized bedrooms, including a primary suite with a large closet and ensuite bath. The finished basement offers a versatile space for a rec room, home office, or gym. Located close to top-rated schools, parks, transit, Promenade Mall, and major highways (407/400/7), this home delivers exceptional convenience and value. Move-in ready just turn the key and enjoy! (id:49269)
Century 21 Percy Fulton Ltd.
136 Arnold Crescent
Richmond Hill (Mill Pond), Ontario
Great Investment Opportunity To Own This Solid Home On A Premium Lot In Prestigious Community Of Mill Pond In Richmond Hill. Move-In Ready, Detached Sidesplit With 2 Car Garage, Functional Layout, 4 Large Bedrooms And 2 Bathrooms On Main Level. The Property Features A Finished Basement With Separate Entrance And 2 - One Bedroom Self Contained Apartments For Extra Income. 3 Kitchens, 2 Separate Laundries, 10 Parking Spots, Inground Pool With Lots Of Privacy, Magnificent Trees, And Ample Room For Outdoor Amenities. Located Within Walking Distance To Yonge Street, Beautiful Parks, Top Schools, Public Transportation, Mackenzie Health Hospital, Shopping Plazas, Restaurants, Community Centres, Places Of Worship & More...This Property Has Tremendous Potential! (id:49269)
Royal LePage Your Community Realty
14 Waterleaf Road
Markham (Cornell), Ontario
Detached residence in the highly sought-after Cornell Rouge area of Markham. Home features hardwood floors on the main level, double car-garage, and comprises five bedrooms. Interior details include 9" ceilings, upgraded oak staircase, a gas fireplace in the family room, smooth ceilings throughout, and a double sink vanity in the primary B/R. Enhanced lighting is provided by pot lights installed throughout the entirety of the home, and custom closets offer substantial storage solutions. Property further benefits from a separate entrance leading to a builder-constructed Loft home, which offers completely self-contained living accommodations including one bedroom, living & bath. Newly finished basement with a separate entrance provides a comfortable in-law suite, and features 9" ceiling, 2 B/R, 1 W/R & Storage. With its generous living areas and contemporary features, home presents an exceptional opportunity for any family desiring both comfort & elegance. The location affords considerable convenience, being situated mere minutes from schools, daycare facilities, parks, community centre, Markville Mall, various transit options, 407, GO Stn, Stouffville Hospital. (id:49269)
RE/MAX Community Realty Inc.
4 Castleglen Boulevard
Markham (Berczy), Ontario
Stunning, sun-filled luxury 4-bedroom detached home on a quiet street in the prestigious Berczy community, nestled in a peaceful family neighborhood. Unobstructed views of the south pond. Owner Spent $$$ Renovated in 2023 : New Engineered Wood Floor Through-Out entire home, new Powder room, new vanities through-out 2nd washrooms, new elegant double entry french front doors, new garage doors(2023), new furnace(2023), new roof(2023), Plenty Of Pot Lights. Modern open-concept kitchen featuring a central island, Quartz countertops, lots of pantries & a spacious breakfast nook with direct access to the backyard. office with French doors. Generous-sized 4 bedrooms filled with natural light. Spacious Primary bedroom with 5-pcs ensuite and walk-in closet. Finished basement with a wet bar, recreation area & one extra bedroom. Separate laundry room on main floor. Fenced backyard featuring interlocking & a small garden, perfect for BBQs and gardening. Top Ranking School Zone: Pierre Elliott Trudeau H.S! Steps to sports field, children playground, park & trails, and public transit. Close To All Amenities: schools, Shopping Centre, Restaurants, golf course, GO Train station & Hwy 404/Hwy 7, Lots more! (id:49269)
Sutton Group-Admiral Realty Inc.
77 Millman Lane
Richmond Hill, Ontario
Brand New, Never-Lived-In 3+1-Bedroom Townhouse in the Prestigious Ivylea Community! Welcome to this stunning brand-new 3+1-bedroom, 3-bathroom townhouse in the highly sought-after Ivylea Community at Leslie Street & 19th Avenue in Richmond Hill. Thoughtfully designed with elegance and modern convenience, this home features a gourmet kitchen with quartz countertops and brand-new stainless steel appliances, including a stove, dishwasher, and fridge. The spacious layout is enhanced by 10-foot ceilings on the main floor and 9-foot ceilings on the upper level, creating an open and airy feel. The home also includes a brand-new washer and dryer, a car garage with installed garage door openers, and is move-in ready. Located just minutes from Highways 404 & 407, public transit, top-rated schools, parks, shopping centers, Costco, and more, this home offers unparalleled convenience. Don't miss the opportunity to live in one of Richmond Hills most desirable communities. (id:49269)
Homelife/bayview Realty Inc.
5 Parker Avenue
Richmond Hill (Oak Ridges), Ontario
Experience modern luxury at 5 Parker Avenue. This brand new Feng Shui certified custom home boasts over 6,000 sq. ft. of living space and soaring ceilings (12' main, 11' second, 10' basement), it offers a seamless blend of elegance and functionality. The home features 5 spacious bedrooms and 6 elegantly designed, luxurious bathrooms. European tilt & turn floor-to-ceiling windows and doors flood the home with natural light, highlighting its open-concept layout. The expansive primary suite features a 6 piece spa-inspired ensuite with a large tub, double shower, and a spacious His & Hers walk-in closet. Each bedroom includes its own ensuite for ultimate privacy and convenience. The chefs kitchen boasts premium finishes, a large island, and top-of-the-line Wolf & Sub-Zero appliances perfect for entertaining. The fully finished basement includes a private in-law suite with a full sized high end chefs kitchen, separate entrance walkout, a large bedroom with ensuite, and a generous recreation area ideal for multigenerational living. Additional highlights include a custom-built deck, a beautifully landscaped backyard with mature trees for enhanced privacy, built-in surround sound, and CCTV security system. This is a rare opportunity to own a thoughtfully designed, energy-balanced home that offers luxury, comfort, and exceptional living for generations to come. (id:49269)
RE/MAX Hallmark Realty Ltd.
330 Strathcona Drive
Burlington, Ontario
Welcome to 330 Strathcona Drive! Stunning 4 + 2 bedroom/4 bath custom built home (original foundation) in the prestigious Shoreacres neighbourhood of South Burlington. Lovingly and meticulously designed by the current owners in 2007. Wonderful 60 x 150 private lot. Walking distance to some of the top schools in Halton; John T. Tuck elementary (K-8) and Nelson high school. Spacious main floor with large entry, additional mud room space and heated floors. Open concept style eat in chef's kitchen/family room combination with granite counters and large island. Custom built-ins and fire place add to the cozy family room setting. 2 sets of sliding glass doors open to the west facing backyard with large deck and pool sized yard. Separate dining and living rooms make for ideal entertaining space. Hardwood floors throughout the main level. Upper floor boasts separate master suite with walk in closet and spa like 5 piece ensuite. 3 additional bedrooms, convenient laundry and 3 piece bath are perfect for the growing or extended family. The lower level makes for additional living space; in law suite, teen bedrooms, home gym or home office space. Additional 3 piece bath. Recreation room with built in projector and screen plus additional area for a games room. Utility room/storage room as well as cantina add to the practical living. Extended single car garage with over head storage and work shop. This home is a must see! Minutes to transit, highways, shopping and parks. Steps to the lake! A great opportunity to live in one of Burlington's best neighbourhoods. (id:49269)
Royal LePage Burloak Real Estate Services
1039 Coldstream Drive
Oshawa (Taunton), Ontario
Immaculate 4 Bedroom Brick Home, Large Open Concept Main Floor With Living Room/Dining Room Combination, Beautiful Hardwood & Pot Lights, Family Rm With Gas Fireplace Over Looks Enclosed Yard, Large Eat In Kitchen With Granite Counters, Pantry, Glass Backsplash & W/O To Yard. All4 Bedrooms Have Upgraded Berger Carpet, Master With W/I Closet & 4 Pc. Ensuite With Separate Glass Shower. Professionally Landscaped Interlocked Walkways & Back Patio. Close Schools & All Amenities. (id:49269)
Homelife/future Realty Inc.
12 Glenayr Gate
Whitby (Blue Grass Meadows), Ontario
Welcome to 12 Glenayr Gate a masterfully renovated oasis nestled in the prestigious Blue Grass Meadows community of Whitby. This elegant family home sits on a quiet, tree-lined street & showcases over $200,000 in premium upgrades, delivering a perfect blend of luxury, comfort, and functionality. From the moment you arrive, the curb appeal is undeniable. The professionally landscaped front yard is complemented by extensive stonework, interlocking, brand-new soffits and downspouts, and modern exterior pot lights on automatic timers. A double door entry welcomes you into a grand foyer that opens to bright and airy living and dining rooms, adorned with engineered hardwood flooring, fresh paint, stylish new tiles, designer light fixtures, and new baseboards. Throughout the home, you'll find solid-core doors and a seamless attention to detail in every corner. The heart of the home is the custom-designed kitchen, featuring an impressive 8-foot island, a generous breakfast area, and a view of the private backyard retreat. Perfect for entertaining, this space overlooks a beautifully maintained in-ground heated pool and fully fenced yard, creating the ultimate staycation setting. The separate family room offers a warm and inviting atmosphere, complete with a custom fireplace and TV feature wall, along with a built-in bar. Ascend the solid oak circular staircase under a stunning chandelier to the luxurious second level. The primary suite is a true sanctuary, featuring a custom walk-in closet and a spa-like five-piece ensuite with in-floor heating, a frameless glass walk-in shower, custom shower niche and a standalone soaker tub. The finished basement adds even more versatility to the home, offering ample space for a recreation room, home office, or gym, with a bathroom rough-in ready for your finishing touches. Located steps from Glenayr Park and scenic walking trails, this home is also conveniently close to public transit, the Whitby Civic Recreation Complex, Hwy 401 & 407. (id:49269)
RE/MAX Hallmark First Group Realty Ltd.
3312 - 117 Broadway Avenue
Toronto (Mount Pleasant West), Ontario
Prime Location Close To Yonge & Eglinton Area. Line 5 Condo, Brand New, Never-Lived-In 1 Bedroom + 1 Bathroom Suite With 102 Sq Feet Balcony And Locker. This Modern Unit Features 9' Smooth Ceilings, Bright, Floor-To-Ceiling Windows, And A European-Style Kitchen With Quartz Countertops. Steps From The Crosstown LRT. Unparalleled Amenities Across Three Expansive Levels, Including: State-Of-The-Art Fitness Studio With Change Rooms, Personal Training And Yoga Studios, Outdoor Dining Lounge With BBQs, Outdoor Theatre, Firepit, And Games Lounge, Demonstration Kitchen, Art Studio, Library Lounge, Shared Workspace, Juice & Coffee Lounge, And Pet Spa. Nearby Conveniences: Short Walk To Hasty Market, Loblaws, LCBO, Pharmacy, Restaurants, And Various Services, 10-Minute Walk West To Vibrant Yonge Street Shops, Restaurants, TTC Subway, And The Yonge-Eglinton Centre With Cineplex, Minutes East To Mount Pleasant's Charming Retail, Dollarama, Pet Grooming, Dining, And More. Walk Score Of 96!*Absolutely Convenient To LIVE&WORK&SHOP (id:49269)
Homelife/future Realty Inc.
4906 - 1 Bloor Street E
Toronto (Church-Yonge Corridor), Ontario
South West View! Iconic & Unique One Bloor Condos At Yonge & Bloor. Best 2 Bedroom + Media Centre. High Floor With Incredible Unobstructed City View. South West Facing And Sun Drenched 1052 Sq Feet!. 2 Bed 2 Bath 1 Powder Room. Modern High End Finishes. Sub Zero Fridge, Wolf Stove. 1 Parking Included. State-Of-The-Art Amenities. 24 Hr Concierge. Fantastic Location. Direct Access To Subway. Steps To Restaurants, Entertainment, Theatres, Shopping & More! Priced To Lease Fast! Long Term Tenant Preferred. (id:49269)
Royal LePage Signature Realty
304 - 15 Vicora Linkway
Toronto (Flemingdon Park), Ontario
Welcome to 15 Vicora Linkway #304, a charming and well maintained 2-bedroom condo located in the heart of highly sought after Flemingdon Park. This spacious unit offers a bright open-concept layout with generously sized principal rooms, perfect for both relaxing and entertaining. The large private balcony overlooks a quiet park, providing a serene view and plenty of natural light. Pride of ownership is evident throughout this clean and cared for home. The unit features afunctional kitchen with ample cabinetry, a 4-piece ensuite bath, two spacious bedrooms with large closets, and a welcoming living/dining area. Its an excellent opportunity for first time buyers, downsizers, or investors seeking value in a growing community. Enjoy all inclusive maintenance fees that cover heat, hydro, water, A/C, cable TV, and building insurance providing exceptional value and peace of mind. This condo also includes one underground parking space and a locker. The building is well managed and loaded with amenities such as an indoor swimming pool, exercise room, sauna, party/recreation room, and plenty of visitor parking. Theres a convenient store located within the building, offering added ease and accessibility for residents. Located just minutes from the Don Valley Parkway, the new Eglinton Crosstown LRT, public transit, great schools, tennis court, shopping (Costco, Iqbal Food Store, Real Canadian Superstore), Ontario Science Centre, and Aga Khan Museum. Surrounded by parks, trails, and green spaces, this home offers a perfect blend of urban convenience and natural beauty. Don't miss this opportunity to live in a vibrant and evolving neighbourhood. Schedule your private showing today! (id:49269)
Century 21 Leading Edge Realty Inc.
E1210 - 130 River Street
Toronto (Regent Park), Ontario
Step into stylish urban living with this bright and modern 1+1 bedroom condo in the heart of Toronto's dynamic Regent Park neighbourhood. Spanning close to 700 sq ft, this well-designed corner suite makes the most of every inch with clean lines, open spaces, and contemporary finishes throughout. The primary bedroom comfortably fits a king size bed. The open-concept kitchen is both functional and fashionable, showcasing stainless steel appliances and a sleek island that's perfect for morning coffee or late-night bites. Large windows fill the living area with natural light and open onto a generous private balcony ideal for soaking in clear, uninterrupted views of the city. Need a quiet workspace? The separate den easily adapts to your lifestyle. Ensuite laundry and smart storage solutions add to the homes everyday ease. The building delivers when it comes to lifestyle perks think fitness center, games lounge, co-working zones, BBQ terrace, kids play area, party space, pet wash station, and more. Surrounded by culture, community, and convenience, you'll be minutes from green spaces like the Don Valley Trails, local landmarks like the Distillery District, and downtown staples including St. Lawrence Market. Public transit is just outside your door, and major highways are easily accessible. (id:49269)
Royal LePage Estate Realty
51 Standish Avenue
Toronto (Rosedale-Moore Park), Ontario
Well Located 1 + 2 Bedroom In Rosedale Near Chorley Park. 1 Bedroom On Main Floor 2nd open concept Bedroom Downstairs Beside Den (like a second apartment) Second kitchen in basement.TTC. Available July 1st, 2025Front Yard Parking, Wood Floors, Fireplace. Quiet Street. Ensuite Laundry, Near Summerhill And (id:49269)
Royal LePage Signature Realty
4203 - 55 Ann O'reilly Road
Toronto (Henry Farm), Ontario
Beautiful 2 Bedroom Unit, 9 Ft Ceiling W/Function Layout, High Floor Unobstructed East View W/Open Balcony. Easy Access To Hwy 404 & 401 & Public Transportation, Close To Don Mills Subway, Fairview Mall, Shops & Restaurants, Great Amenities: Fitness Centre, Party Room, Guest Suites, 24 Hr Concierge. (id:49269)
Maple Life Realty Inc.
24 Main St. S. Street E
Bluewater (Bayfield), Ontario
THIS IMMACULATE TIME CAPSULE WILL WARM YOUR HEART AND TAKE YOU TO A TIME LESS COMPLICATED. A COZY BUNGALOW THAT HAS BEEN SO WELL MAINTAINED AND SITS ON A LOT WITH MATURE TREES AND PRIVATE YARD. THE LOWER LEVEL IS A CLEAR CANVAS FOR YOU TO WORK WITH. THERE IS A 3 PC BATH, FAMILY ROOM AND LAUNDRY AS WELL AS A COLD SELLER IN THE LOWER LEVEL. A COVER "SUMMER PORCH IS GIVES PRIVACY AND A LOVELY PLACE TO ENJOY THE SEASON FOR AN EXTENDED PERIOD OF TIME. A SHED OR SECOND GARAGE WAS ONCE A SMALL BARN USED TO HOUSE A HORSE AND BUGGY. GREAT VALUE IN BAYFIELD. (id:49269)
K.j. Talbot Realty Incorporated
34 Laurentian Crescent
Mattawan, Ontario
This 1.63 acre land comes with a septic system already installed for a 3-bedroom home. Featuring two driveways for convenient access, the property includes a 24' x 16' garage. Backing directly onto the ski hill, and with ATV and snowmobile trails nearby, this lot is ideal for outdoor enthusiasts. Located close to the Ottawa River. Restrictive covenants are in place. (id:49269)
RE/MAX Real Estate Centre Inc.
2338 Malcolm Crescent
Burlington, Ontario
Welcome to the Perfect Family Home, Spacious and Inviting Living Spaces Inside and Out This residence promises ample space for everyone, making it an ideal sanctuary for your family. The main floor is a testament to bright and open living. It boasts a generously proportioned dining and living room, designed to accommodate large gatherings and intimate family moments alike. The kitchen is equipped with all the essentials, ensuring that meal preparations are both convenient and enjoyable. The convenient 2-piece bath, laundry room, and direct access to the garage, and concrete driveway, make daily chores and activities a breeze. Upstairs, the primary bedroom is large enough to comfortably fit a king-size bed and more. Complemented by a walk-in closet and a 3-piece ensuite, it is a private retreat for relaxation. The upper floor also includes two nice-sized family bedrooms, perfect for children or guests, and a full family bath that completes this comfortable living space. The unexpected feature of this home is the finished walk-out lower level. This area is versatile and can be used for fun, work, and sleep, offering endless possibilities for customization. It includes yet another 2-piece bath, adding convenience and functionality to this space. Whether it's a home office, a playroom, or a guest suite, this lower level provides the flexibility to meet your family's needs. Step outside to your beautifully finished patio and yard, completely redone in 2024, where you can enjoy outdoor living at its finest. perfect for summer barbecues, al fresco dining, or simply relaxing with a book. The yard offers plenty of space for children to play, pets to roam, and adults to unwind. Situated in a friendly and welcoming neighborhood. The community offers excellent schools, parks, and amenities, ensuring that all your family's needs are met. (id:49269)
Keller Williams Edge Realty
54 Forest Glen Crescent
Kitchener, Ontario
54 Forest Glen Crescent, a fantastic 3-bedroom house in one of Kitchener's most sought-after neighborhoods. Upon entering, you'll find a spacious living and dining area, a great kitchen with ample cabinets, and three generously sized bedrooms and a 3-piece washroom. One bedroom conveniently opens onto a covered deck and a beautiful backyard, perfect for relaxation. Located close to Malls and shopping centers, Public transit, Parks and trails, Schools, Highways A perfect blend of space, comfort, and convenience for your living. (id:49269)
Realty Executives Edge Inc.
24 Dunvegan Place
Hamilton, Ontario
Welcome to this EXECUTIVE 4-bedroom, 4 bath 2 stry home in sought after Glanbrook area. This home offers grand 9 foot ceilings on the main flr, convenient open layout perfect for entertaining family & friends, plenty of windows exuding natural light and this home is carpet free. Looking for a home that offers all the comforts and conveniences for your family look no further than this BEAUTY! The Living Rm with gas FP and built-in shelving is the perfect place to enjoy family games & movie nights. The kitchen will be the envy of all your friends and family with modern glass backsplash, plenty of cabinets, island with an extended bar for extra seating. The Dining Rm opens to the great sized backyard, adding to your entertainment space. The 2nd floor offers a master retreat for a king and queen with vaulted ceilings, walk in closet and spa like bath. This level is complete with 3 additional spacious beds, 4 pce bath and the convenience of laundry. The basement offers even more space for the growing family with spacious Rec Rm, bonus rooms and a 3 pce bath. The backyard is the perfect place to relax and unwind. Ideal location close to highway access, schools, shopping, parks. You will not want to miss out on this GREAT HOME that offers EVERYTHING! (id:49269)
RE/MAX Escarpment Realty Inc.
8 - 430 Head Street N
Strathroy Caradoc (Ne), Ontario
2&2 bedroom ,3 bath detached freehold condo in north end of Strathroy walking distance to schools ,grocery stores & parks minutes to the 402 approximately 2450 sq ft finished area ,2 car garage ,9 ft ceilings, quartz counters in custom kitchen and bathrooms ,quality built home by Tandem Building Contractors with high end standard features ,act fast to pic final finishes (id:49269)
Century 21 Red Ribbon Realty (2000) Ltd.
807 - 16 Concord Place
Grimsby (Grimsby Beach), Ontario
Impressive Condo Unit That Illustrates Upscale Urban Living at it's BEST. Close to the City But Still in Wine Country! Offering 1335 SQ FT of Carefully Crafted Living Space. 2 Is the Magic Number Here... 2 Sizeable Bedrooms. 2 Full Bathrooms. 2 Owned Underground Parking Spaces. 2 Terraces and 2 Lockers!!! Enjoy Your Enormous Main Terrace with Breathtaking, Unobstructed Views of Lake Ontario and Downtown Toronto, Your Guests Will Thank You For Inviting Them. The Interior is Designed with Style, Convenience and Tranquility in Mind. Located Near to the Highway for Easy Access to DT Toronto and Niagara Falls. Not to Mention the Close Proximity to All Of The Great Local Shops, Restaurants and Wineries. Thousands Have Been Spent on Tasteful Upgrades. From the Flooring, Stone Counter-Tops, Cabinetry and the Window Coverings (Remote Control Included). Keep Yourself Busy at Home with the Exclusive Resident Amenities Including an Outdoor Pool, BBQ Area, Party Room, Games Room, and Gym or Simply Go for a Stroll Along the Lake Walkway. (id:49269)
Housesigma Inc.
100 Lametti Drive
Pelham (Fonthill), Ontario
This stunning home offers a bright open-concept layout, filled with natural light streaming through large windows. The custom kitchen is outfitted with quartz countertops and blends style with function. Featuring three generously sized bedrooms and three bathrooms, including a luxurious ensuite with a built-in walk-in closet in the primary suite. Additional features include a single-car garage, a partially finished basement with soaring 9 ceilings, and striking architectural details throughout. Centrally located in Niagara, this home is just minutes from golf courses, shopping, a variety of public and Catholic schools, recreational facilities, walking trails, and the regions celebrated wine country. With over 1,720 square feet of thoughtfully designed living space, this home offers exceptional versatility, smart use of space, and impressive curb appeal. (id:49269)
Red House Realty
141 Clubview Drive
Amherstburg, Ontario
Welcome to this beautiful custom built 2 storey home backing onto the 16th fairway of Pointe West Golf Course. This home has so much to offer & must be seen to appreciate its comfortable yet elegant design. Sweeping 19ft ceilings span the length of the foyer & into the great rm, featuring 2 storey windows. Two impressive front & back staircases lead to 2nd floor & a unique spiral staircase leads to large bonus room on 3rd floor. Main floor office, dining room, family room, large kitchen w/ breakfast seating & kitchen dining area w/180 views of patios & golf course. New engineered hardwood on main floor. large windows throughout the home. 3 gas fireplaces, 2nd floor laundry, 3 large BR w/custom raised ceiling design + large primary suite w/6 pc ensuite, 2 walk-in closets, 2-way fireplace & large balcony w/impressive views. Finished basement, large patios, heated pool, new AC 2025 (id:49269)
RE/MAX Paramount Realty
2 Lydia Street
Hamilton (Rosedale), Ontario
Fully renovated main floor unit located on a quiet cul-de-sac in a family-friendly neighbourhood. Features 3 spacious bedrooms, 4-piece bathroom, private separate entrance, and parking included. Bright and modern interior with updated finishes throughout. Conveniently situated near highways, shopping, public transit, schools, and more. Ideal for professionals or small families seeking a comfortable and accessible home. Located at 2 Lydia Street, Hamilton, ON L8K 3B9. (id:49269)
Right At Home Realty
8001 Woodsview Crescent
Niagara Falls (Ascot), Ontario
Beautiful Raised Bungalow in The Quite Family Neighborhood of Great North End Niagara Falls. This Home Offers Exceptional Spacious Layout. 3 Good Size Bedrooms, a Beautiful 4 Piece Bathroom. Located In a Very Convenient Area, Minutes to Shoppers Drug Mart, Walmart Supercenter, Costco and Cineplex. Easy Access to QEW And Close to The Falls. Main Floor Only. Separate Laundry. Fully Furnished. Can Be Given Without Furniture if Needed. (id:49269)
Royal LePage Vision Realty
26 Hillgarden Road
St. Catharines (Burleigh Hill), Ontario
Location, Location, Location! This beautifully upgraded 3+3-bedroom bungalow with main floor features Living room, Dining room, Kitchen, 3 carpet-free bedrooms, including a double closet and a stylish 4-piece bathroom. The fully finished basement with Separate Entrance offers family room, Dining room, Kitchen & 3-bed rooms & a 3-piece bathroom. Last but certainly not least is the backyard, very private & spacious to build an additional unit and concrete covered patio, this is a wonderful place to relax! 2024 concreted driveway, plenty of room for 4 cars, Not only is the house completely move in ready, it is in the perfect location! New Roof 2023, New Driveway 2023, only minutes away from the Pen Centre and Mountain Locks Park, with easy highway access. **EXTRAS** This stunning home offers both comfort and investment potential with an extra income of $2,000. (id:49269)
RE/MAX Gold Realty Inc.
422 - 110 Fergus Avenue
Kitchener, Ontario
New and modern low-rise condo surrounded by lovely new townhomes in a mature well-established neighborhood. Conveniently located near shopping, dining, expressway and public transit. This beautifully upgraded 1 bedroom open concept condo is perfect for a working professional. Upgraded wide plank laminate throughout, quartz countertops in kitchen and bathroom, subway tile backsplash in the kitchen. (id:49269)
Keller Williams Referred Urban Realty
525 - 575 Conklin Road
Brant (Brantford Twp), Ontario
Welcome to this brand new condo located in one of Brantford's most sought-after communities Brant West. This bright and spacious 1 Bedroom + Den unit is situated on the highly desirable 5th floor, offering a perfect blend of comfort, convenience, and modern luxury. The open-concept layout features a stylish, modern kitchen equipped with stainless steel appliances, quartz countertops, and a breakfast bar. Large windows flood the space with natural light and lead to a private balcony ideal for enjoying peaceful mornings or a breath of fresh air. The unit boasts 9-foot ceilings, two full bathrooms, in-suite laundry, a private locker for extra storage, and a dedicated parking spot on the same level making it especially convenient for seniors or individuals with mobility needs. The versatile den can easily serve as a home office or guest room. Residents of this thoughtfully designed building enjoy access to premium amenities, including a movie room, exercise and yoga studios, a party room, rooftop deck with garden, pet washing station, and an entertainment room with a chefs kitchen. Secure building access is provided via fob key and mobile app entry. Don't miss your chance to live in a vibrant, well-appointed community with everything you need right at your doorstep. A must-see! (id:49269)
Royal LePage Ignite Realty
7 - 5678 Dorchester Road
Niagara Falls (Hospital), Ontario
Welcome to 5678 Dorchester Road, Unit 7 a stunning brand-new 3-bedroom, 2.5-bathroom townhome by Centennial Homes. This modern, open-concept home features contemporary finishes, a private balcony, and a 1-car garage. Located in the heart of Niagara Falls, you will have easy access to shopping, dining, parks, schools, and major highways. Whether you are seeking a luxurious retreat or a growing family home, this property is the perfect fit. The spacious layout includes a bright living/dining area, an upgraded kitchen, hardwood flooring on the main level, and hardwood stairs. The primary bedroom offers a large closet and a 5-piece ensuite bathroom, with two additional generously sized bedrooms. Enjoy outdoor space with a good-sized backyard. Situated in a highly sought-after neighborhood, you will be close to banks, grocery stores, parks, schools, libraries, restaurants, and more! (id:49269)
King Realty Inc.
87 Upper Mercer Street
Kitchener, Ontario
PERFECT LOCATION! GREAT PRINCIPLE RESIDENCE or INVESTMENT OPPORTUNITY! Welcome to this quality built Energy Star efficient freehold home by Fusion Homes with NO CONDO FEES, combining the best of MODERN living in an AFFORDABLE quiet safe and convenient neighbourhood. The perfect blend of space, style, and location, this freehold home in beautiful Lackner Woods offers 3 finished levels of carpet-free living, including an open-concept main floor. Youll enjoy proximity to top-rated schools, excellent parks, scenic walking trails along the Grand River, and convenient shopping. Easy access to Hwy 401 and Expressway, as well as nearby amenities, such as The Waterloo Region airport and Chicopee Ski & Summer Resort, every adventure is moments away. Additional upgrades include, fresh paint, custom entertainment built-in with desk 2022, Deck renovation 2023, Garden landscaping 2019, Garage Shelving 2021, Laundry Room 2025, Dishwasher 2022, AC 2023. This 3 Bed,4 Bath home offers approx. 2000sqft of living space and showcases elegant granite countertops, premium luxury vinyl plank & tile flooring throughout, as well as high-end stainless steel appliances. Main floor has a 2pc bath, open concept kitchen & island beside a large living and dining area with walk out to the private maintenance-free backyard. Backing onto green space overlooking a serene and lush forest offers plenty of peace and privacy to enjoy natures beauty. Stone retaining wall with plenty of room to fire up the BBQ and host unforgettable gatherings. The upper level contains (3) spacious bedrooms and (2) Full bathrooms including the renovated primary 3pc en-suite shower. The Primary bedroom also has a large walk-in closet. The finished lower level doesn't feel like a basement, and provides extra space for storage with another bathroom featuring a ROUGH-IN for a shower. Finally, a meticulously finished and well thought out home with side by side parking for 2 close to all amenities, don't hesitate to visit today. (id:49269)
Red And White Realty Inc.
12 Wellers Way
Quinte West (Murray Ward), Ontario
Welcome to 12 Wellers Way - an exceptional 4-bedroom, 4-bathroom waterfront home nestled in the heart of Quinte West's desirable Murray Ward. This spacious family residence features expansive windows that bathe the interior in natural light and showcase the picturesque views. The open-concept layout is anchored by a large granite-top kitchen, perfect for entertaining and everyday living. Thoughtfully designed with both comfort and functionality in mind, this home offers ample space for growing families and multigenerational living. Ideally located just minutes from the renowned wineries and charm of Prince Edward County, and perfectly positioned between Kingston and Toronto, this home provides the best of both retreat and accessibility, set in a quiet, family-friendly community with access to scenic trails, parks, and local amenities; 12 Wellers Way offers a rare opportunity to enjoy waterfront living in one of Eastern Ontarios most promising regions. (id:49269)
Rare Real Estate
10 Fire Route 19 Private
Havelock-Belmont-Methuen (Belmont-Methuen), Ontario
Welcome to this charming four season 3 bedroom cottage bungalow on the Crowe River just a few minutes by boat and a 15 minute paddle to Belmont Lake. The main house comes fully furnished and ready to enjoy for yourself or for rental income. Enjoy a paddle, swim, or ride, along the river to Cordova Falls, hangout at the nearby sandbars, explore Belmont Lake, Belmont Lake Brewery, great fishing from the property, along the river, and at the lake, events and markets in Havelock and numerous nearby towns. Beer store and LCBO 5 minutes away in Cordova Mines. Situated on a sprawling 40 acre property with open fields and multiple clearings, trees, back trails, diverse wildlife and landscape. With over 300 feet of shoreline at the main house and more than 900 feet of shoreline at the river bend, this property offers tremendous current and future potential. Plenty of space to build a garage, sheds, bunkies, gardens, and more. Easy year round access as the north side of the property borders municipally maintained Preston Road. There are 2 other structures included on this property. A large storage building/workshop/barn-coop. And currently under permitted renovations, a partially finished 3-bedroom dwelling with a 4500 L septic system recently installed. This is the perfect property to bring your visions and dreams to life. (id:49269)
Homelife Landmark Realty Inc.
31 Driftwood Place
Kitchener, Ontario
Tucked away on a quiet, child-friendly cul-de-sac in the heart of Forest Heights, this lovingly maintained home is the perfect place to put down roots. With 3 bright bedrooms and 1.5 baths, this move-in-ready charmer has all the space a growing family needs. The main floor invites you in with a beautifully updated kitchen – perfect for weeknight dinners and holiday baking – along with a cozy formal dining area for family gatherings. The comfortable living room opens onto a large, fully fenced yard, a safe haven for kids and pets to play freely, or for hosting weekend barbecues. Upstairs, you’ll find three generous bedrooms, each with plenty of natural light, and an updated 4-piece bathroom that makes busy mornings a little easier. The finished basement provides a versatile space for a playroom, family movie nights, or a home office, with lots of storage for all your gear. The 21-foot deep garage is ideal for extra storage or a handy workshop space, while the quiet, friendly neighborhood is within walking distance of excellent schools and beautiful parks – perfect for family strolls or bike rides. With a new roof in 2024 and convenient access to nearby amenities and the expressway, this home blends comfort, practicality, and a sense of community – a place where memories are made. (id:49269)
Royal LePage Wolle Realty








