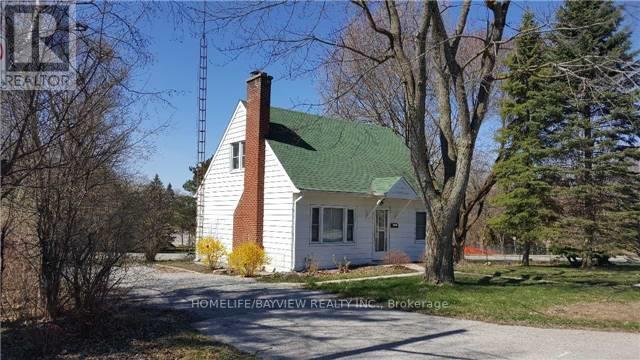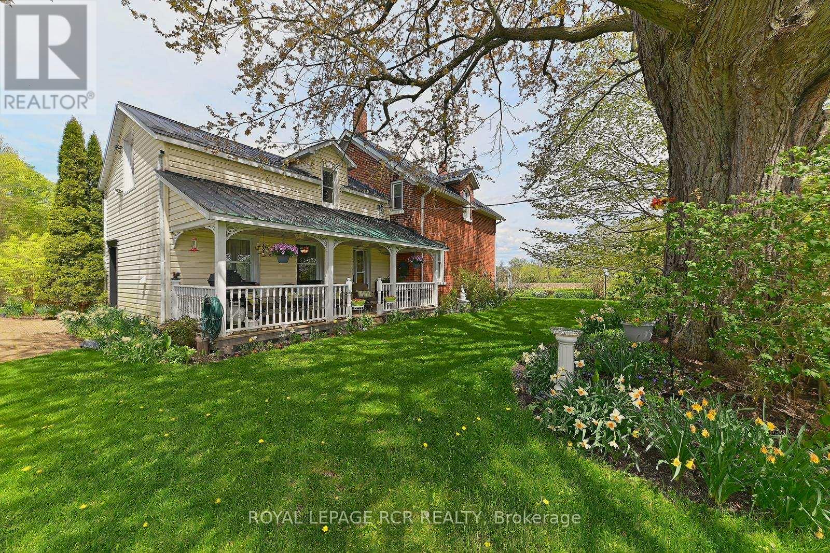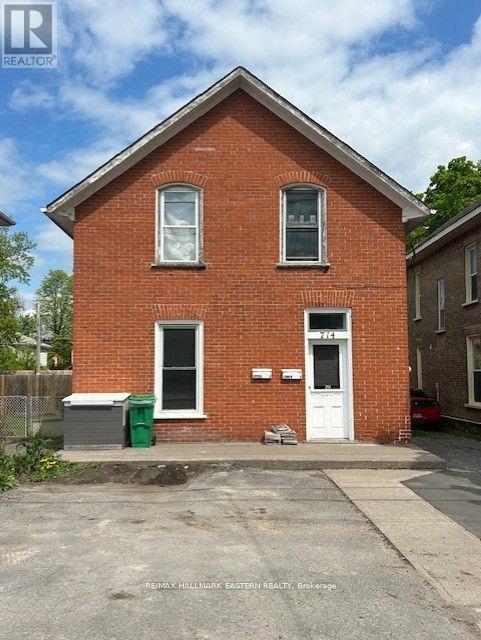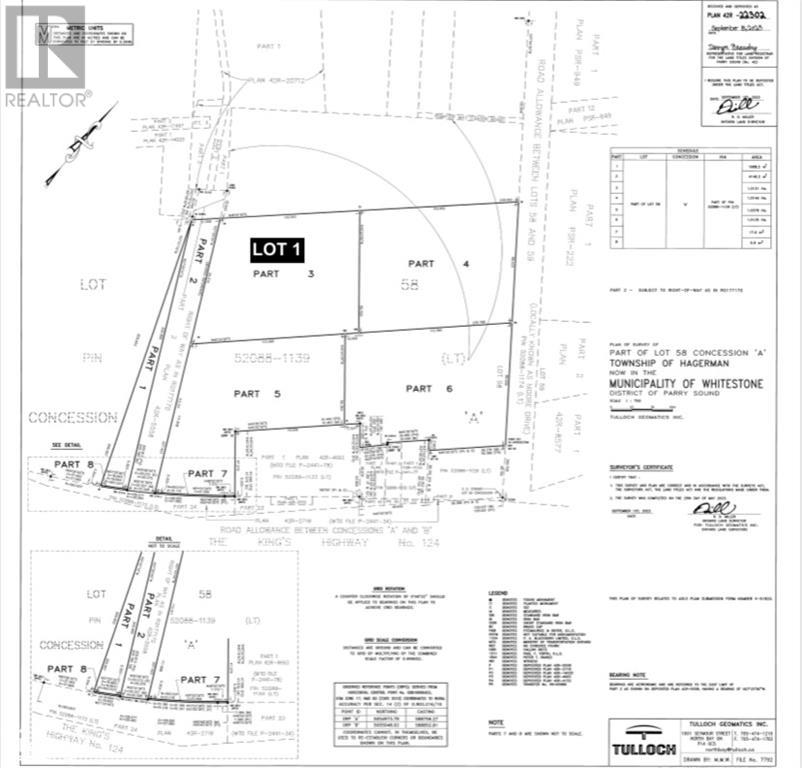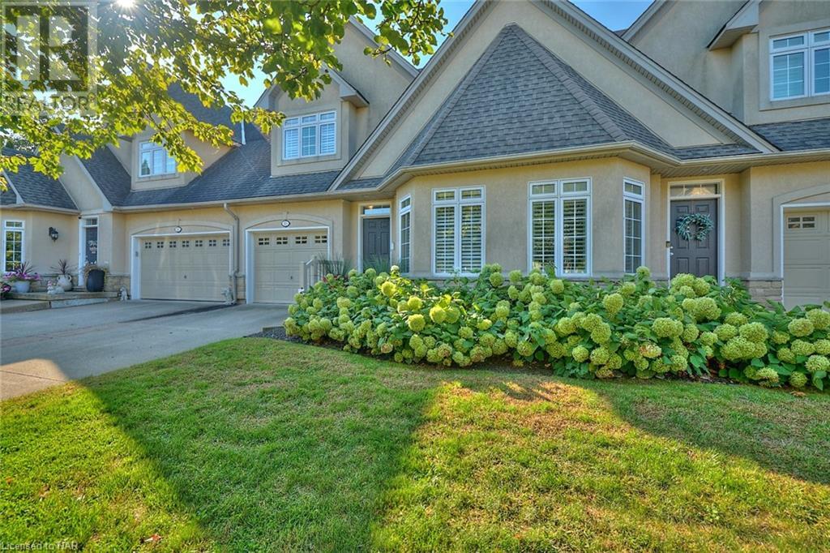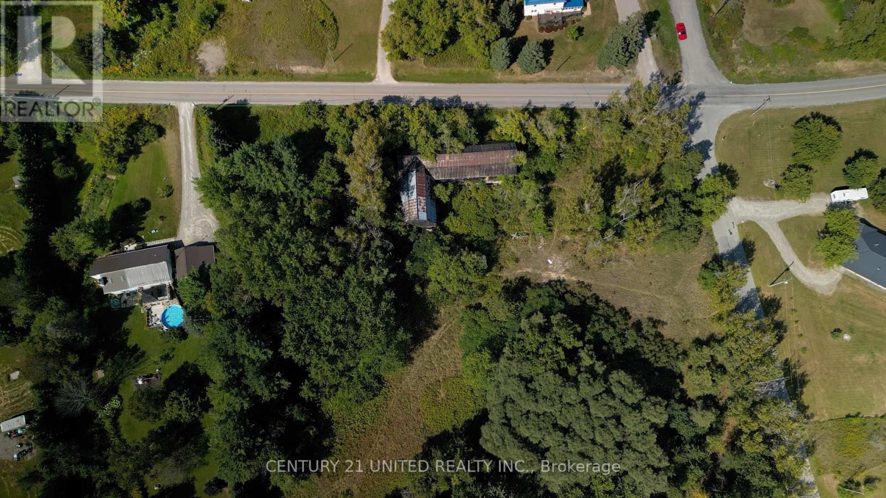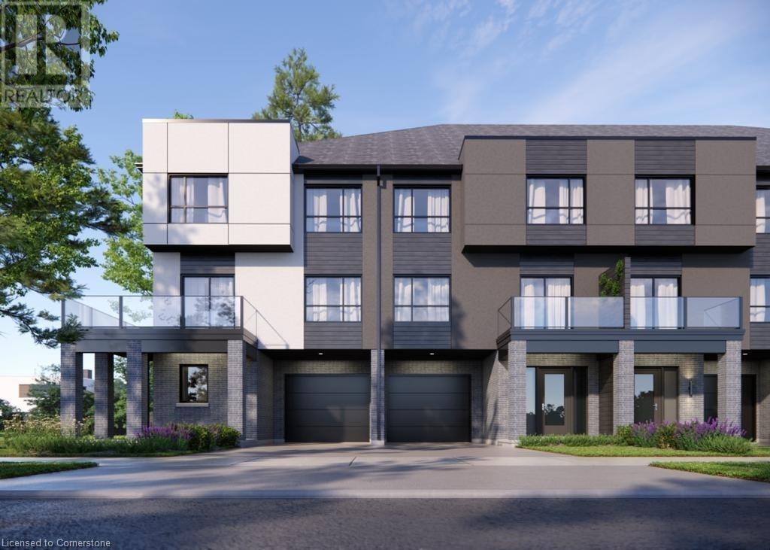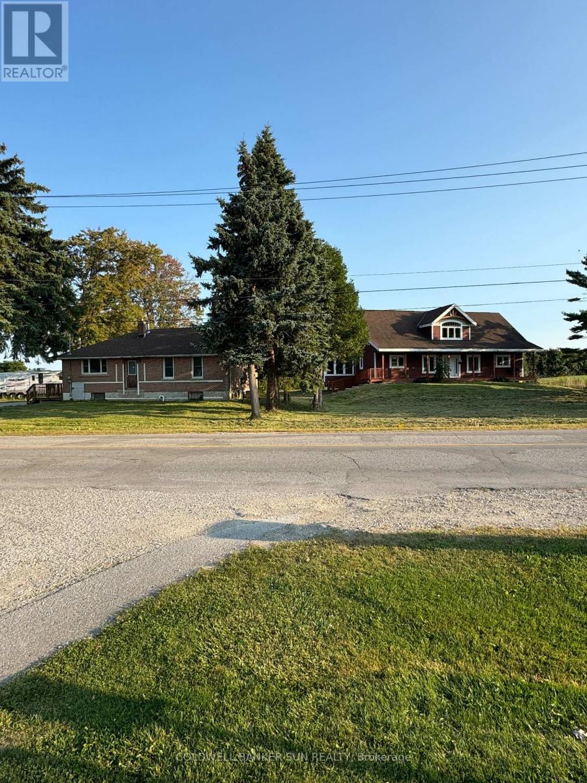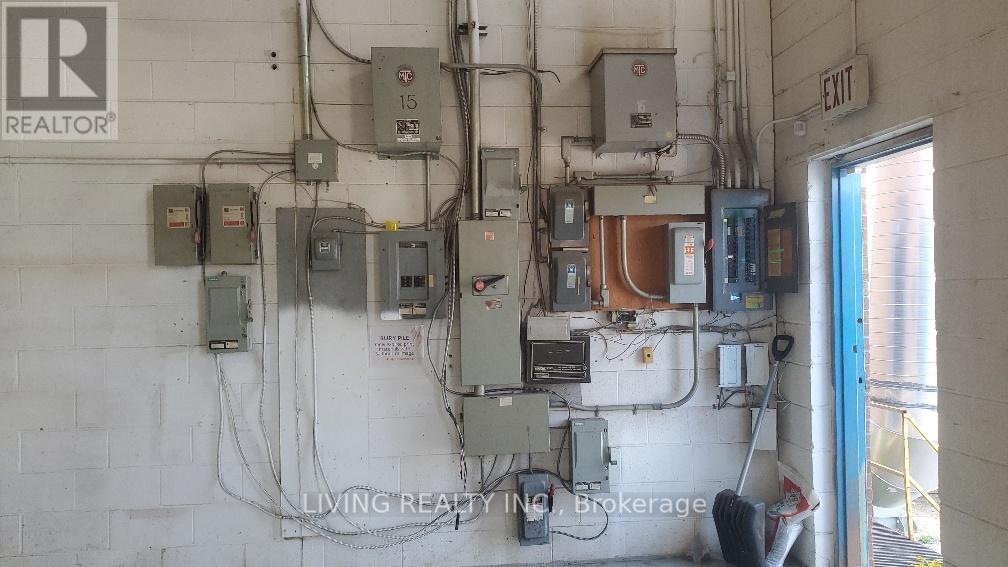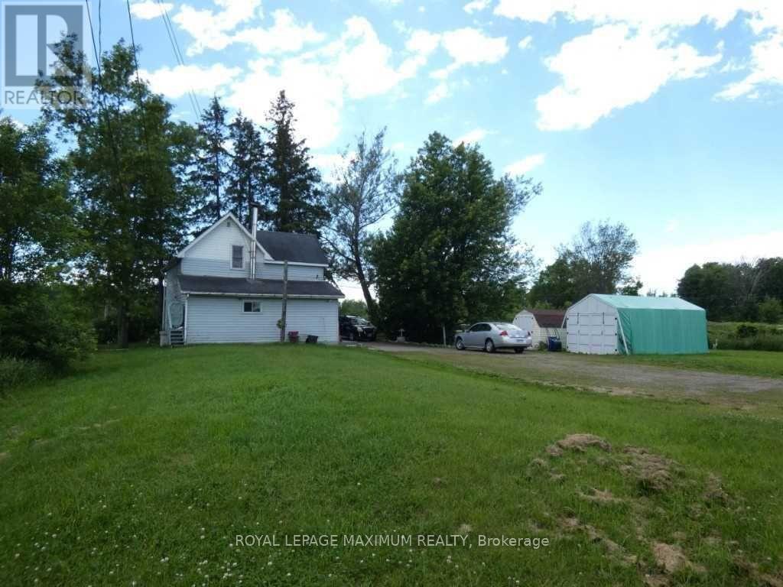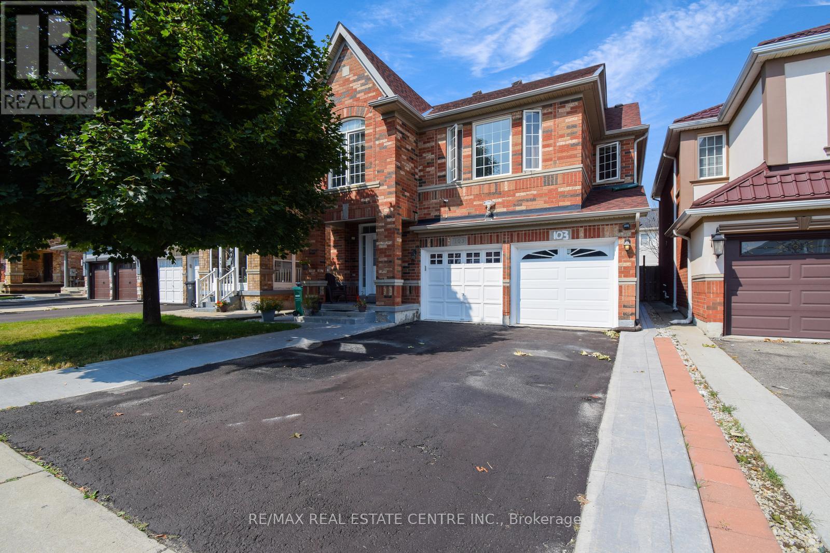560 Anne Street N
Springwater, Ontario
Fantastic location in north Barrie with quick hwy access. This 4,000 sqft steel building is an excellent solution for your storage needs. This building is not serviced and is intended for storage use. Featuring one 10'x20' drive-in level shipping door and 4 10'x10' grade level shipping doors. Ideal for contractor storage or airplane. Total per month including TMI is $3,750.00 + hst per month. Electrical outlet and lighting within the unit. (id:49269)
Ipro Realty Ltd.
201&202 - 68b Leek Crescent
Richmond Hill (Beaver Creek Business Park), Ontario
Magnificent 11,409 Sqft - Fully Furnished Office With Beautiful Furniture Available With Highway 404 Exposure For Signage! 16 Foot Airy High Open Ceilings. Perched On Approx 20 Acres Nature Sanctuary With Fountains And Ponds For Nature Breaks, And 1.2 Km Paved Jogging Track And Approx 8 Acres Nature Walking Trail With River In The Heart Of Richmond Hill! Exclusive Black Granite Individual Lobby And Two Elevators! **** EXTRAS **** ***$17.50 Per Square Foot Semi Gross*** Excellent Opportunity For Education Centres, Corporate Offices, and Real Estate Brokerages. (id:49269)
Century 21 Atria Realty Inc.
66 Roxborough Road
Newmarket (Gorham-College Manor), Ontario
Owner is in process of approval and obtaining permit for 9 town houses on subject land. Concept contains 5 townhouses of 2 stories fully walkout to the yard on Roxborough road and 4 townhouses 3 stories on the slab on queen St. Fully free hold project. No road to build and no maintenance to pay. City’s maintenances service like garbage pickup and snow removal.free hold project with hudred thousands dollar of saving for builder to build.No internal road to give up the land for or costs to build the road. **** EXTRAS **** Cross Street from Southlake hospital. With easy access to all public transportation. Closed access to the HWY 404.and all amenities.The best location. (id:49269)
Homelife/bayview Realty Inc.
93 Rye Road Unit# 17
South River, Ontario
OPPORTUNITY AND TRANQUILITY AWAITS! SWAP CITY LIFE FOR LESS STRIFE! TURNKEY HOME AWAITS YOU! Welcome to this beautiful piece of paradise. FIRST YEAR OF FEES COMPLIMENTS OF THE SELLER. With STARILINK AVAILABLE FOR THE PERFECT WORK AT HOME OPPRITUNITY. ARE YOU READY TO LEAVE THE RAT RACE OF THE CITY? This lovely spacious not so tiny home is nicely set on a quiet lot in an off grid community only 15 minutes from South River. This fully turnkey property is located in the unorganized township of Lount offering plenty of recreational land and privacy. Set on an acre of mixed forest that provides privacy and room to explore nature at it’s finest. The large deck overlooking a pond sets the scene for enjoyment of the wildlife All furniture included with a few small exceptions. This lovely home offers 12 foot cathedral ceilings, 2 water cisterns, back up generator, propane stove, propane fireplace and a wall furnace to keep you warm on the cold winter nights. Lots of outdoor storage available in your own beautiful shed. Land lease $4500 + Hst + $250 annual property taxes making this a super affordable oasis. Property fees include: snow plowing, garbage pick up at the designated spot located on the site, gray waste removal, road maintenance. This home has upgraded insulation, and upgraded finishings This perfect worry free, warm inviting home awaits you. Whether you are looking for a cottage or a permanent home, come take a look! You will not want to leave. (id:49269)
Realty Executives Plus Ltd.
157 Schweitzer Street
Kitchener, Ontario
Bridgeport At It's Finest! Superb Location Situated In The Prime Location Highly Desirable Community. This House Boasts An Expansive 90.09ft X 167.20ft Lot. The Well-Designed Layout Seamlessly Connects Living Spaces With 3 Bedrooms, 2 Washrooms, New Floorings, Large Detached Workshop Ideal For All Your Needs, Making It Perfect For Everyday Living. Convenience Is At Your Doorstep With Indoor Access Garage. The Modest Outdoor Space Offers A Expansive Backyard For Your Creativity, Whether You Aspire To Nurture A Garden Or Create A Cozy Patio Escape, This Space Is Ready To Transform Into Your Personal Haven. Embrace All That This Prestigious Neighbourhood Has to Offer, Proximity To Shopping Mall, Restaurants, Public Transit, Highways, Schools and Parks! **** EXTRAS **** All Existing Light Fixtures and All Existing Appliances. (id:49269)
Century 21 Atria Realty Inc.
E4 - 123 Pioneer Drive
Kitchener, Ontario
Famous franchise Mexican business is here in the great location of Kitchener. It is located on a busy plaza in Doon South densely surrounded by Residential Homes & Condo's and located together with big stores such as Shoppers Drug-mart, Dollarama, Zehr's and other famous brand businesses. Spacious Unit of 1250 sq ft and seating capacity of 28. This is a turn key business and perfect for first time buyer entering into self-employment worlds. Always busy with returning clients. Lease 1+5, Gross Rent 5500/month. Food cost 25%, Wages 16%, Royalty 6% (id:49269)
RE/MAX Real Estate Centre Inc.
19 - 4255 Lismer Lane
London, Ontario
Step into the GOLDFIELD community by Millstone Homes! Experience opulent living in South West London with our unique back-to-back custom townhomes, seamlessly blending magnificence, modernity, style, and affordability.Experience open-concept living at its best.Expansive European Tilt and Turn windows flood the interiors with abundant natural light, while the Private balconies with privacy clear glass offer a perfect spot to unwind and enjoy your evenings.Our designer-inspired finishes are nothing short of impressive, featuring custom two-toned kitchen cabinets, a large kitchen island with quartz countertop, pot lights, 9' ceilings on the main floor, and a stylish front door with a Titan I6 Secure Lock, among numerous other features.Conveniently situated in close proximity to scenic walking trails, vibrant parks, easy highway access, bustling shopping malls, reputable big box stores, diverse restaurants, and a well-equipped recreation center. **** EXTRAS **** This home offers a lifestyle that fulfills all your needs and more.Choose from various floor plans to find the perfect fit for your lifestyle. MODEL HOME AVAILABLE FOR VIEWING 3379 David Milne Way. (id:49269)
RE/MAX Real Estate Centre Inc.
49 - 325 William Street
Shelburne, Ontario
Offered For The First Time! This true 4-bedroom, 2-bathroom townhome perfectly located in the in the ever-growing town of Shelburne. Within walking distance to schools, parks, recreation centre, library and downtown. Step inside this home and be greeted with a good-sized kitchen and open concept living/dining room featuring a walk out to your fully fenced backyard. Upstairs you will find 4 great sized bedrooms and a 4-piece bathroom. The lower level is unfinished awaiting your creativity. **** EXTRAS **** This home is original and could use some TLC. Although all appliances are currently working the home is being sold in 'AS IS' condition without representations or warranties. (id:49269)
Royal LePage Rcr Realty
Lot 33 Fieldridge Crescent
Brampton (Sandringham-Wellington North), Ontario
Assignment Sale: Upgraded Urban Townhomes Located at Bramlea/Mayfeild, steps away from Plaza, Walmart, Goodlife, banks, Parks and Restaurants. Approximately 1600 sqft, 3 Bedroom, 2.5 Washrooms and Balcony. Deposit paid 80K, Closing JAN 2025. Asking $949K, M/FEE $150 TO $215. Cap development charges, 5K Upgrades, 5 Piece appliance package included (Stainless Steel) (id:49269)
Homelife/miracle Realty Ltd
2964 12/13 Sunnidale Side Road S
Clearview (New Lowell), Ontario
Brick farmhouse on 57 acres with 20 acres workable farmland, with remainder in mixed bush with trails and lovely stream. Through a beautiful tree-lined drive, nicely set back from a country road you will find this original farmstead surrounded by well-tended and continuously blooming perennial gardens. The house has original trim and pine flooring, main floor laundry, large bathroom with clawfoot tub, and huge eat-in country kitchen with centre island. Family room with woodstove and separate wing with bedroom, sitting area and full bathroom. **** EXTRAS **** Stone foundation from previous bank barn also on property. Detached garage workshop has room for all the toys. This property is a wonderful getaway within minutes of Creemore, Angus and a short drive to Barrie. (id:49269)
Royal LePage Rcr Realty
Basemen - 36 Dunmurray Boulevard
Toronto (Tam O'shanter-Sullivan), Ontario
Great Location In Scarborough, Close To Highway 401/404, School, Park, Costco, Supermarkets, Community Centers. Well Maintained 2Bed 2Washroom Apartment With Separate Entrance. Two Big Bedrooms With Big Windows, 2 Ensuite Full Bathroom, Laminate Floor Throughout. Landlord Provide All Furnishings, Kitchen And One Parking Included, Laundry Room Shared. **** EXTRAS **** Stove, Fridge , Range Hood, Washer, All Furnishings For Tenant To Use. All Window Coverings, All Electric Lighting Fixtures, No Pets, No Smoking. Tenant Responsible To Pay At Lease 50% Of All Utilities. (id:49269)
Jdl Realty Inc.
714 Water Street
Peterborough (Downtown), Ontario
Prime Rental Location. All brick 2 Unit building consiting of a main floor 3 Bedroom (Rented for $1083 a month) and an Upper 2 Bedroom Unit (Rented for $1207 a month). Both tenants are long term and would be interested in staying. Close to shopping, Trent University and Public Transit. (id:49269)
RE/MAX Hallmark Eastern Realty
Lot 10 Harbour Island
Kenora, Ontario
Boasting an off-grid paradise situated on 2 acres of land, just across the well-known Moores Point navigation point in Big Sand Lake on Winnipeg River. The 4 bedroom cabin welcomes you to unwind amidst the breathtaking wilderness. With east exposure, soak in sunrise vistas over the Winnipeg River System. Recent upgrades include new roof, fridge, hot water heater, plumbing, propane lines and tank/water pump. (id:49269)
Century 21 Northern Choice Realty Ltd.
29 - 198 Springbank Drive
London, Ontario
Large one bedroom mobile home situated in The Cove Mobile Home Park 50+ retirement community. This Richardson Mobile Home had an addition added in 2017 which includes a laundry room with full size washer and dryer, plus a large 18'x9.9' bedroom with laminate floor and a double wide closet. The open concept kitchen, living room plus an office space located where the original bedroom was converted to an office/computer space. Enter the home through an enclosed porch (doors cover the porch windows in the winter) with extra double closet for coats, boots and extra storage, then walk into the open concept kitchen/living room/office. The kitchen features a double sink, lots of cupboard space, a gas stove, refrigerator, and microwave, which opens up to a bright living room with lots of natural lighting from 3 large windows. The pitch roof was added and shingled in 2015 when windows were also updated. The new furnace and central air conditioning were added in 2017 and are leased with Carver Heating and Cooling (balance is approx. $7000./mthly pyts $167.50). 2017 a 30 gal hot water tank was added and is owned. The gas stove and refrigerator (2017) washer and dryer (newer). There is also a rented Culligan water cooler already in the kitchen. Lot fees $814.95/month: INCL $750.00 Lot fees + 50.00 water + $14.95 for property taxes; and include, garbage and recycling pick up, park maintenance. A great alternative to condo/apartment living suitable for retirement or down sizing. (must be 50+ years to own and live here. No rentals permitted) Within walking distance to downtown, Wortley Village, Southcrest plaza for all your shopping needs, Close to Springbank Park, Greenway Park, dog parks, and lots of trails. (id:49269)
RE/MAX Centre City Realty Inc.
123 Watts Drive
Lucan Biddulph (Lucan), Ontario
Stunning 4 bedroom design with separate entrance to the basement. This home comes with great finish throughout in Olde Clover Village community of Lucan. Quartz counters, hardwood on the main level, 4 bedrooms with 3 bathrooms this is a great opportunity to move to one of Lucan's best communities. Please call for a full package with plans and details. (id:49269)
Nu-Vista Premiere Realty Inc.
1511 - 385 Winston Road
Grimsby, Ontario
Experience resort-style living in the heart of Grimsby on the Lake with this breathtaking 982 sqft unit on the 15th floor! This 2-bedroom, 2-bathroom gem offers high-quality laminate flooring, high ceilings, quartz countertops, and sleek S.S appliances. But the real showstopper? The two private balconies that give you stunning views of the Escarpment & Lake. Feel like youre on vacation everyday with access to a unique rooftop patio where you can soak in the direct lake views, a lavish party room perfect for entertaining, a fully equipped gym, a yoga room for ultimate relaxation, and even a pet spa station for your furry friend. Secure underground parking with 24/7 security and an included locker to add to the convenience and peace of mind. Step outside, and you are just moments away from a newly developed park, beaches, and a vibrant selection of restaurants and stores all just steps from Lake Ontario. With the QEW a minute away, this condo offers a blend of luxury &convenience! **** EXTRAS **** WASHER/DRYER; S.S APPLICANCES (id:49269)
RE/MAX Millennium Real Estate
3rd Fl2 - 282 Queen Street W
Toronto (Kensington-Chinatown), Ontario
PRIME TIME!!! Excellent sublease opportunity for right-sized room on 3rd floor above popular and busy XS Toronto Piercings and Tattoos. Looking for complimentary service-related use to leverage the existing traffic at XS Studio. Toronto's most popular street, this won't last long!!! Ideal start-up or side hustle location for beauty and aesthetics. (id:49269)
RE/MAX Ultimate Realty Inc.
3rd Fl3 - 282 Queen Street W
Toronto (Kensington-Chinatown), Ontario
PRIME TIME!!! Excellent sublease opportunity for right-sized room on 3rd floor above popular and busy XS Toronto Piercings and Tattoos. Looking for complimentary service-related use to leverage the existing traffic at XS Studio. Toronto's most popular street, this won't last long!!! Ideal start-up or side hustle location for beauty and aesthetics. (id:49269)
RE/MAX Ultimate Realty Inc.
3rd Fl1 - 282 Queen Street W
Toronto (Kensington-Chinatown), Ontario
PRIME TIME!!! Excellent sublease opportunity for right-sized room on 3rd floor above popular and busy XS Toronto Piercings and Tattoos. Looking for complimentary service-related use to leverage the existing traffic at XS Studio. Toronto's most popular street, this won't last long!!! Ideal start-up or side hustle location for beauty and aesthetics. (id:49269)
RE/MAX Ultimate Realty Inc.
Lot 1 Unnamed Road
Whitestone, Ontario
Beautiful newly created and approved building lot in Whitestone municipality. Located in a great area, only minutes from the elementary school and minutes from the public beach, Duck Rock Resort and gas station, Whitestone nursing station LCBO and the municipal office to name a few of the amenities in the area. Located on a paved road, build you dream home or your cottage country get away. There is HST on the purchase price (id:49269)
RE/MAX Parry Sound Muskoka Realty Ltd.
269 Pittock Park Road Unit# 12
Woodstock, Ontario
Welcome to Losee Homes' Newest Semi-Detached Bungalow! Open concept modern day main floor living has never looked better. This 1300 sq ft unit has been thoughtfully designed with quality-built features such as a spacious eat-in kitchen with island and breakfast bar – a culinary delight. The main floor features 9-foot ceilings, with the living room showcasing a 10-foot coffered ceiling and a cozy gas fireplace surrounded by large windows. Sliding doors from the living room lead to your spacious and very private deck – your outdoor oasis. The primary bedroom features a large walk-in closet and a 3-piece ensuite with large linen closet and 5-foot tiled shower. At the front of the home is an additional bedroom or bright and spacious office, a 4-piece bathroom, and a convenient laundry closet. The basement can be finished with 2 additional bedrooms, 1 bathroom, and a recreation room for a reasonable upgrade fee. This unit boasts a generous 2-car garage with automatic garage door opener and private double wide drive-way space, exterior Maibec siding and real stone front with brick around the sides and back. The modest condo fee of $113 covers private road maintenance. 269 Pittock Park Rd is comprised of 22 stunning semi-detached bungalows nestled in a quiet cul-de-sac, close to Pittock Dam Conservation Area, Burgess Trails, Sally Creek Golf Course and so much more. Phase 2 is well underway and expected to sell quickly. Make your interior selections on one of the unfinished units today. (id:49269)
Makey Real Estate Inc.
1278 Yonge Street
Toronto (Yonge-St. Clair), Ontario
Location! Location! Location! Prime yonge Street at summerhill! 2nd Floor commercial/retail or office space 800 sq ft with massive window facing yonge street allowing for large signage! main entrance from yonge had granite stairs and enters to a reception with glass block. currently set up as 3 offices, and a reception area, owner open to changes! there are pot lights throughout, 2 huge skylights (approx. 3x6) for tonnes of natural lite! parquet and ceramic floors, 3 pc bath, 3 closests/plenty of storage, laundry (washer), AC, And a walk out to a p[rivat patio/balcony with rear access and a parking spot! between 2 subway stops and steps to all amenities! ideal for offices or any commercial/retail use.Owner flexible you may build to suit. **** EXTRAS **** Lease Terms: Yeras 1-5 $ 3750 Plus HST And Hydro/Gas/50% Water. (id:49269)
RE/MAX Premier Inc.
123 Pioneer Drive Unit# E4
Waterloo, Ontario
Famous franchise Mexican business is here in the great location of Kitchener. It is located on a busy plaza in Doon South densely surrounded by Residential Homes & Condo's and located together with big stores such as Shoppers Drug-mart, Dollarama, Zehr's and other famous brand businesses. Spacious Unit of 1250 sq ft and seating capacity of 28. This is a turn key business and perfect for first time buyer entering into self-employment worlds. Always busy with returning clients. Lease 1+5, Gross Rent 5500/month. Food cost 25%, Wages 16%, Royalty 6% (id:49269)
RE/MAX Real Estate Centre Inc.
8142 Costabile Drive Unit# 10
Niagara Falls, Ontario
Discover Your Dream Condo in the Heart of North End Niagara Falls! Welcome to this Courtyard Condo, where modern living meets elegant design! Impeccably maintained inside and out this stunning open concept space features a gorgeous kitchen with modern updated countertops and backsplash, that flows seamlessly into the great room, adorned with beautiful hardwood flooring, soaring cathedral ceilings, cozy fireplace and patio doors leading to your own private deck and stone patio — perfect for entertaining or enjoying a quiet evening outdoors. Some other notable updates include furnace, c/air and paint 2019. Retreat to the principle bedroom, complete with a generous walk-in closet and ensuite privilege to a stylish three-piece main floor bath, which conveniently includes laundry facilities. A beautiful den / office / dining room completes the main level. Venture upstairs to find a charming sitting area loft that overlooks the great room, leading to a massive second bedroom, ideal for guests, plus a luxurious four-piece bathroom. With an attached single car garage and an unfinished basement offering ample storage, this condo has everything you need and more. Easy hwy access, great shopping and amenities nearby. Don’t miss out on this incredible opportunity! Homes like this in this sought-after residential neighborhood don’t last long. Schedule your viewing today! (id:49269)
Royal LePage NRC Realty
N/a Gummow Road
Trent Hills (Warkworth), Ontario
Opportunity to Build Your Dream Home on a 2.2-acre Vacant Lot! Surrounded by beautiful countryside and mature trees, the land offers an opportunity for your dream custom home, plus leaves room for the kids to play, gardening or possibly a small-hobby farm. Located close to Warkworth and Campbellford, nearby amenities just a short drive, including grocery shopping, Campbellford hospital and golf courses - this property combines the perfect balance of nature with the convenience of small-town living. (id:49269)
Century 21 United Realty Inc.
Lot 1 Highway 124
Whitestone, Ontario
Beautiful newly created and approved building lot in Whitestone municipality on sought after HWY 124. Located in a great area, only seconds from the elementary school and minutes from the public beach, Duck Rock Resort and gas station, Whitestone nursing station LCBO and the municipal office to name a few of the amenities in the area. Located on a paved road build you dream home or your cottage country get away with year round access and enjoyment! There is HST on the purchase price. (id:49269)
RE/MAX Parry Sound Muskoka Realty Ltd.
Lot 2 Moore Drive
Whitestone, Ontario
Beautiful newly created and approved building lot in Whitestone municipality. Located in a great area, only seconds from the elementary school and minutes from the public beach, Duck Rock Resort and gas station, Whitestone nursing station LCBO and the municipal office to name a few of the amenities in the area. Located on a municipal road build you dream home or your cottage country get away with year round access and enjoyment! There is HST on the purchase price. (id:49269)
RE/MAX Parry Sound Muskoka Realty Ltd.
4255 Lismer Lane Unit# 19
London, Ontario
Step into the GOLDFIELD community by Millstone Homes! Experience opulent living in South West London with our unique back-to-back custom townhomes, seamlessly blending magnificence, modernity, style, and affordability.Experience open-concept living at its best.Expansive European Tilt and Turn windows flood the interiors with abundant natural light, while the Private balconies with privacy clear glass offer a perfect spot to unwind and enjoy your evenings.Our designer-inspired finishes are nothing short of impressive, featuring custom two-toned kitchen cabinets, a large kitchen island with quartz countertop, pot lights, 9' ceilings on the main floor, and a stylish front door with a Titan I6 Secure Lock, among numerous other features.Conveniently situated in close proximity to scenic walking trails, vibrant parks, easy highway access, bustling shopping malls, reputable big box stores, diverse restaurants, and a well-equipped recreation center, this home offers a lifestyle that fulfills all your needs and more.Choose from various floor plans to find the perfect fit for your lifestyle. (id:49269)
RE/MAX Real Estate Centre Inc.
RE/MAX Real Estate Centre Inc. Brokerage-3
560 Athlone Avenue
Woodstock, Ontario
This prime industrial property spans 1.2 acres and is conveniently situated close to Hwy 401, offering easy access and high visibility. The proximity to major big box stores adds to its appeal for potential business opportunities. two well maintained structures are present, suitable for office space, storage. One is Fully brick Building and another one is approx. 2800 sq ft Pre- Engineered panelized home. Prestige M1 Industrial Zoning allows multiple uses such as Hotels, motels, Outside Storage, Medical Building, Warehousing etc. the property is equipped with essential utilities, including water, electricity, natural gas and sewage, ensuring a seamless transition for your business operations. (id:49269)
Coldwell Banker Sun Realty
104 - 72 Sidney Belsey Crescent
Toronto (Weston), Ontario
Welcome to 104-72 Sidney Belsey. This stacked townhouse unit offers with 3 spacious bedroom ,with direct access to private balcony and two full bath. Master BR offers a walk in closet and a 4pc ensuite bathroom that separate from the other two rooms. Its main level unit. Great start for 1st time buyer/investors or for someone who would like to down size. Excellent Location Surrounded By many amenities, Easy Access To public transit and the upcoming Eglinton LRT, Go Train, 400/401 Minutes To Shopping Malls and plaza, Short Walk To Schools, Parks & Playgrounds. You'll Be A Few Minutes Walk to Hiking Trails Along The Humber River. Furnace and central AC was been replaced (2024) HWT (R) 2024 (id:49269)
Homelife Superstars Real Estate Limited
1080 Glenashton Drive
Oakville (Iroquois Ridge North), Ontario
Amazing Location! Most Sought After Wedgewood Creek. Conveniently Located Across The Street From Iroquois Ridge Community Centre And High School, Lots Of Living Space, 4 Bedrooms 2.5 Bath, Beautiful Master Bdr.4 Pc Ensuite With Stand Alone Tub & Fireplace. Upgraded Kitchen W/Stone Countertops, S.Steel Appliances, Built In Microwave/Oven, Gas Stove, Main Floor Laundry And Additional A/C Unit Installed On 2nd Floor, Spacious Professionally finished legal basement w/separate entrance for extra income $$ , in-laws suite or Home based business, Enjoy The Beautiful Backyard With Inground Pool.T his Prime Location Is Close To The Go Train Station, 403, Qew, Parks & Shopping. **** EXTRAS **** W/O Separate Entrance Spacious Professionally finished legal basement, S, Steel Appliances , ELF's, GDO, Additional A/C Unit Installed On 2nd Floor, Inground pool (id:49269)
Right At Home Realty
1 Main Street
Innisfil, Ontario
Located Just steps away from SandyCove Mall which offers The Cove Cafe, hair salon, variety store, & Pharmacy. Situated at the end of ""Fleming Blvd"" this lot offers lots of privacy! This model comes w/2 private parking spaces right outside your door as well as a garden shed for extra storage space. This bungalow is offering 2Bed, 2Bath and an All Season Sunroom leading to a private back deck. There is also a deck on the front of the house perfect for enjoying your morning coffee or evening glass of wine! The front foyer welcomes you into the living room which overlooks the front deck and yard. Enjoy reading your favourite book or watch a great movie on tv by the toasty fireplace this winter. The Primary Bdrm offers a Walk-In/through Closet and a 2Pc Ensuite. Sandycove Acres is one of Southern Ontario's largest residential retirement communities located minutes away from the shores of Lake Simcoe. Within 5km of Stroud, 10min to South Barrie, approx. 45min to Toronto, 17min to Gateway Casino in Innisfil, & Approx. 48min to Casino Rama in Orillia! The park offers so many great amenities & activities just steps from your door! 3 Club Houses, 2 outdoor heated swimming Pools, Indoor/Outdoor shuffle boards, exercise facilities, dart boards, Dances, Hiking Trails & More. Land Lease Monthly Fee's for new tenant (Rent, Maintenance & Taxes) $941.20 **** EXTRAS **** New Gas Furnace (2023), Shingles replaced (2014), 2 outdoor water outlets, garden beds, 200amp panel. Need more storage space? Outdoor storage lockers are located behind the house and may be avail. for rent from the park. (id:49269)
Royal LePage Rcr Realty
725 Regional Road 12
Brock, Ontario
Surround yourself with privacy in this stunning custom built country bungalow. This spacious three bedroom home offers an attached two car garage with direct access into the home. Also the added plus of a detached 40 x 30 foot garage/ workshop with hydro and gas heating. All of this is situated on two acres with beautiful curb appeal and surrounded by forest and farm fields. The home has a lovely layout full of charm and character. You will be impressed once you walk into the home from the covered front porch. Inside you will find a sunken living room filled with an abundance of natural light, and an adjacent formal dining room. Walk further and you enter the spacious modern kitchen featuring a sitting area, large center island and separate breakfast area surrounded by windows. From the adjoining four season sunroom, walkout through garden doors to the deck and beautiful back yard. This main level also features the three bedrooms. Primary bedroom has a large walk-in closet and a four piece ensuite that boasts a soaker jacuzzi tub and separate shower. This level also offers a convenient main floor laundry with laundry tub and loads of cupboard space. From this level you will also enjoy the entrance to the two car attached garage. Finally, the full partially finished basement is just waiting for your personal touches. In this area, you will find a large recreation/games room combo, an oversized office(or fourth bedroom), a one piece washroom that is roughed in for vanity and shower, furnace room, utility room and cold room. The possibilities here are endless. Come have a look at this unique property! It has something for everyone in the family. You wont be disappointed. Only a few minutes drive to Cannington and Beaverton, and an easy commute to points south via Highway 48 or Highway 12 **** EXTRAS **** Asphalt Shingles On House (5 years Old) Shop (3 years Old) 40 ft x 30 ft detached Shop. Separate 100 amp Hydro, Gas Heat, Insulated and Drywalled, Cement Floor (id:49269)
RE/MAX Country Lakes Realty Inc.
3 - 1320 Ellesmere Road
Toronto (Bendale), Ontario
Discover the perfect location for your business! Situated on a prime major street with swift access to Highway 401, this versatile warehouse and manufacturing facility offers endless possibilities. With zoning that accommodates industrial, office spaces, educational and training centers, and recreational uses, your business can thrive here. Don't miss out on this exceptional opportunity! **** EXTRAS **** Loading Doors only accommodate small trucks, No Tractor Trailers (id:49269)
Living Realty Inc.
L/level - 41 Frankdale Avenue
Toronto (Danforth Village-East York), Ontario
Welcome to this beautifully updated 1-bedroom, 1-bathroom suite in the heart of East York, offering modern living in a family-friendly neighborhood. Featuring a brand-new kitchen with all-new appliances and a fresh coat of paint, this bright and inviting space is move-in ready. The suite comes with one parking spot and shared laundry facilities for added convenience. Located in a well-maintained building, you'll be just steps away from Michael Garron Hospital, the Danforth, and a short walk to both Donlands and Greenwood Subway Stations. Don't miss your chance to call this charming suite your new home! (id:49269)
Right At Home Realty
Lot 1 Moore Drive
Whitestone, Ontario
Beautiful newly created and approved building lot in Whitestone municipality. Located in a great area, only seconds from the elementary school and minutes from the public beach, Duck Rock Resort and gas station, Whitestone nursing station LCBO and the municipal office to name a few of the amenities in the area. Located on a municipal road build you dream home or your cottage country get away with year round access and enjoyment! There is HST on the purchase price. (id:49269)
RE/MAX Parry Sound Muskoka Realty Ltd.
00 N/a
South Frontenac, Ontario
This 535 acre property has wilderness and natural beauty. Along with hardwood forests in the Canadian shield, this property borders 2 lakes with a third lake that is totally located within the property. Included is an approx. 1,200 sq. ft. hunting camp/cottage on Expedition Lake (Hinge Lake). Located 45 minutes north of Kingston – and only 75 minutes north of Alexandria Bay in upstate New York, this property is extremely easy to get to . This property is a paradise, featuring two stunning lakefronts: Mountain Lake and Hinge Lake. Discover your private rock/swimming island surrounded by 2 Isle Lake, inviting family adventures. The privacy will amaze you with peacefulness and beauty at its best, this enchanting wonderland invites adventurers like hunting and fishing expeditions. Feel the adrenaline rush as you ATV, mountain bike, snowmobile, cross-country ski, snowshoe. This sprawling acreage is perfect for gatherings, with a large camp, bringing friends and family together to create cherished memories. As you explore the winding paths of the captivating private trails, you will find hidden treasures that await. The Cataraqui Trail runs on the south side parallel to the property offering additional trail options. The stunning waterfront offers opportunities to swim, paddleboard, boat, or canoe. In this remarkable ecosystem experience fishing in its purest form, with a naturally reproducing fish population. The largemouth Bass fishing on these lakes is unsurpassed and there are also pickerel to be caught on Expedition lake. The property has mature forests and would support small scale maple syrup production and/or timber harvesting. Make this your private oasis and create your exceptional retreat. Developers will also be interested in this property for its great location and recreational development potential. Access through right of way on adjacent farm off MacGillivray Rd. All viewings must be accompanied by Property Manager/Listing Agent. (id:49269)
K B Realty Inc.
945 Goodwin Drive
Kingston, Ontario
Introducing the Bridgeview by CaraCo, a Prestige Series home in Trails Edge. This new 3,080 sq/ft home features 4 bedrooms plus a den, 3.5 baths, and an open-concept design with 9ft wall height, ceramic tile and hardwood flooring. The kitchen boasts quartz countertops, a large island, pot lighting, a built-in microwave, walk-in corner pantry and breakfast nook with sliding doors to rear yard. Enjoy a spacious living room with a gas fireplace open to the dining room plus a main floor den. Upstairs, the primary bedroom offers double walk-in closets and a luxurious 5-piece ensuite with relaxing tub and separate tiled shower. Additional features include another bedroom with its own ensuite, quartz countertops in all bathrooms, a 2nd floor laundry room, a high-efficiency furnace, an HRV system, and a basement ready for future development with bathroom rough-in. Plus, with a $20,000 Design Centre Bonus, you can customize your home to your taste! Ideally located in popular Trails Edge, close to parks, a splash pad, and with easy access to all west end amenities. Choose the Bridgeview or any of our six Prestige Series models to build. Move-in Spring/Summer 2025. (id:49269)
RE/MAX Rise Executives
263 Kuno Road
Boulter, Ontario
Welcome to this breathtaking custom-designed barndominium, nestled on over 23 acres of pristine land. Newly constructed in 2024, this home offers unobstructed panoramic views, blending modern comforts with rustic charm. Featuring 3 spacious bedrooms, 2.5 luxurious baths, and soaring 20+ foot ceilings, the interior combines new and reclaimed materials for a warm, one-of-a-kind aesthetic. Built with energy-efficient ICF walls and a sturdy slab-on-grade foundation, the home is designed for durability and style. A detached garage provides ample space for all your vehicles and toys, while additional RV's offer extra sleeping quarters and the barns for additional storage. Outside, a picturesque creek teems with wildlife, creating a serene backdrop for your private retreat. If you're seeking tranquility and a deep connection with nature, this stunning property is your dream come true! (id:49269)
Exp Realty
828 Maplewood Avenue Unit#a
Ottawa, Ontario
This beautiful, modern semidetached home offers low-maintenance, comfortable living in a stylish package. Enjoy a spacious open-concept layout with a sleek kitchen featuring granite countertops, seamlessly connecting to a cozy backyard off the living room—perfect for relaxing or entertaining. Upstairs, you'll find three generously sized bedrooms, a convenient laundry room, and a full bathroom. The master bedroom is a standout, boasting a huge space, a walk-in closet, and a luxurious ensuite bathroom. Ideal for families or professionals seeking a blend of modern amenities and comfort. This home is situated in the most desirable neighbourhood, within walking distance of the Ottawa River, grocery stores, restaurants, parks, top-notch schools, and hospitals. Enjoy convenient access to all essentials while residing in a vibrant and sought-after area. (id:49269)
Details Realty Inc.
12 Pulford Avenue
Leamington, Ontario
Looking for the perfect house to downsize to, walking distance to all amenities..........look no further. This pristinely kept brick to roof bungalow is in eat off the floor move in condition. 2 bedrooms up with an updated kitchen , and new bathroom with a rimless walk in shower. Updated flooring and paint throughout. There is a washer dryer connection upstairs as well as in the basement for carefree one floor living option. Walk out to rear yard , fenced with concrete drive and concrete patio, and detached garage. 100 amp breaker electrical updated, all water and sewer lines replaced, updated shingles, gfa/ca approx 1995. Call us today for your personal viewing. (id:49269)
Deerbrook Realty Inc. - 175
211 - 115 Fairway Court
Blue Mountains (Blue Mountain Resort Area), Ontario
The perfect get away in Rivergrass. Steps away from the village (or take the BMVA shuttle) which includes great restaurants/shops/spas and ski resort/recreation, this 2-story stacked townhome is a beautiful spot for year-round living or short-term rental/investment. Part of the Blue Mountain Village Association and currently rented out by Property Valet. Stunning views from your corner location of the mountains, the Village and the Monterra Golf club. Private storage on main level, full access (when in season) to the amenities including the community pool and hot tub. 3 bedrooms with private primary and ensuite on second level, a 2nd full bath on the main floor, all mechanical equipment is owned. Laminate flooring throughout the main living area, 1 parking space included (but not assigned), in-suite laundry. Enjoy everything Blue Mountain has to offer! Property Valet has projected rental income of over $90,000. **** EXTRAS **** 0.5% additional Fee to on purchase to Blue Mountain Village Association + Annual Basic Fee of $0.25 per sq ft (id:49269)
Harvey Kalles Real Estate Ltd.
Lot 12 + Pt Lot 11
Trent Hills, Ontario
205.75 ACRES OF LAND ALONG THE WIDENING OF TRENT RIVER WITH APPROX. 2363 FT OF WATERFRONT. ENJOY GREAT FISHING, BOATING, ATVING AND MORE WHILE SURROUNDED BY WILDLIFE AND NATURE. TWO EXISTING FIELDS OFFER GREAT REVENUE OPPORTUNITY TO SECURE HAY FARMER. SERENE POND LOCATED IN TREED AREA OF THE PROPERTY. OLD BOATHOUSE ALONG THE SHORELINE. ALL INFO TO BE INDEPENDENTLY VERIFIED BY BUYER. Subject property is located to the north of Hickory Bay Road. Approximate location as shown in the geowarehouse lookup attached. **** EXTRAS **** PT LT 11 CON GORE SEYMOUR PART 7 38R5269; TRENT HILLS & LT 12 CON GORE SEYMOUR; PT LT 11 CON GORE SEYMOUR PARTS 1 TO 5 38R5269 EXCEPT PT 1 39R6356; S/T NC284142; S/T INTEREST IN NC284142; TRENT HILLS. INCLUDES PIN 511910400 AND 511910534. (id:49269)
Brad J. Lamb Realty 2016 Inc.
392 Main Street S
Nipissing Remote Area, Ontario
1886 Lake House Bistro is a locally inspired cottage offering casual dining and award-winning wines.Enjoy excellent food, house-made sauces, a great atmosphere, and seasonal glass dome dining at reasonable prices. This bistro includes a 2-bedroom cabin soon to be on Airbnb, with an amazing projected income. The property features two 10x10 sheds, a 160 sqft greenhouse, outdoor vegetable/herb gardens, ample parking, 2+1 washrooms, 10' hood, 2 walk-in fridge **** EXTRAS **** Amazing gross sales and excellent lease rate of $4750 per month + TMI with 5+5+5 years remaining.Excellent potential for expanding. Don't wait to become your own boss and own a beautiful property at Lake Nipissing. (id:49269)
Royal LePage Signature Realty
1171 Levac Road
West Nipissing, Ontario
Are you tired of the congestion in the city? Want to get away? Or build your own year round cottage? DONT MISS THIS OPPORTUNITY...HERE'S YOUR CHANCE FINALLY!!! Look No Further...A Builder or Renovator's Dream Property* You Have The Opportunity To Build/Renovate This Home To Your Specifications! Don't Miss Your Chance Of Owning This Beautiful, Large Property with A Creek Leading Into Lake Nipissing. Has A Huge 20X20 Workshop For You To Work From Home. 4 Sheds, 1 Carport. Great Starter Home Or Investment Opportunity, This Price Is Unbeatable!!! This property features 151.89 371.35 massive lot size, 3 bedrooms, 2 washrooms, 1 kitchen, More than 20 parking spots available on the premises. (id:49269)
Royal LePage Maximum Realty
50 Magdalene Crescent
Brampton, Ontario
Welcome To This Gorgeous 3 Bed 3 Bath Freehold Townhome In Sought-After Heart Lake In Brampton! Large Front Balcony From Living Room! Open Concept Layout. Freshly Painted In Neutral Colours Throughout! Spacious Eat-In Kitchen With Stainless Steel Appliances. Primary Bedroom Features 4 Pc Ensuite And Large Closet. Finished Basement With Walk Out And Above Grade Windows. Includes 2 Parking Spaces With Large Garage. Close To Schools, Parks, Shops, Restaurants, Entertainment Districts & Groceries. See It First Before It Is Gone! (id:49269)
Royal LePage Signature Realty
103 Botavia Downs Drive
Brampton (Fletcher's Meadow), Ontario
Discover this stunning two story home offering soft 2406 of living space plus basement. Thistwo-unit home is perfect for modern living and financial flexibility. This property features anupgraded kitchen with sleek stone countertops, porcelain flooring, and stainless steel appliances inboth the main and basement kitchens. The spacious main floor includes dinning/living and a familyroom loaded with fireplace, with an additional large family room on the second level that can easilyconvert into a fifth bedroom. The primary suite is a luxurious retreat with an ensuite bathroom anda walk-in closet. Enjoy the convenience of being close to high schools, elementary schools, andparks. With a recently updated roof and a legal, registered basement unit for rental income, thishome offers both comfort and investment potential. **** EXTRAS **** \"LEGAL BASEMENT APARTMENT\", stainless steel appliances, new roof, double car garage with 4 parkingdriveway. concert pathway to basement entrance and backyard. well maintained and upgraded house. (id:49269)
RE/MAX Real Estate Centre Inc.



