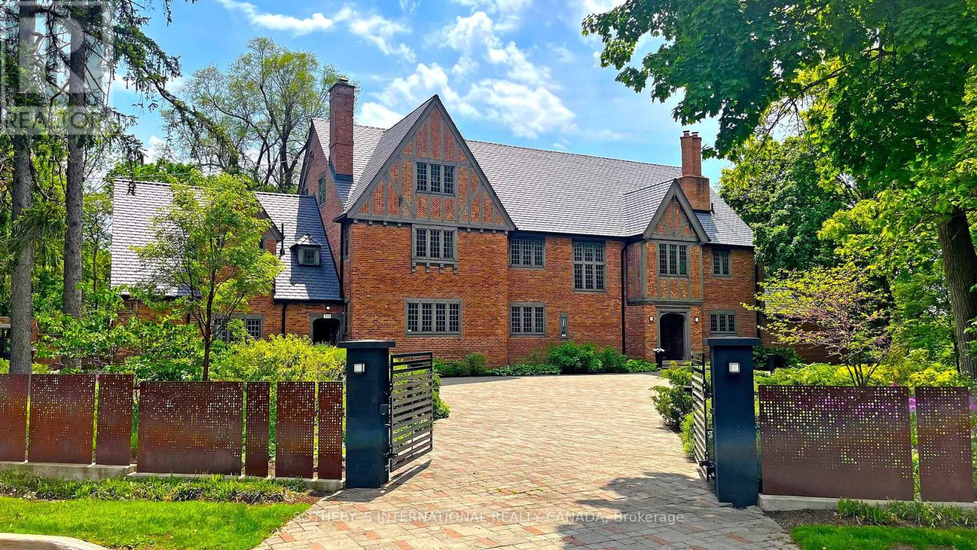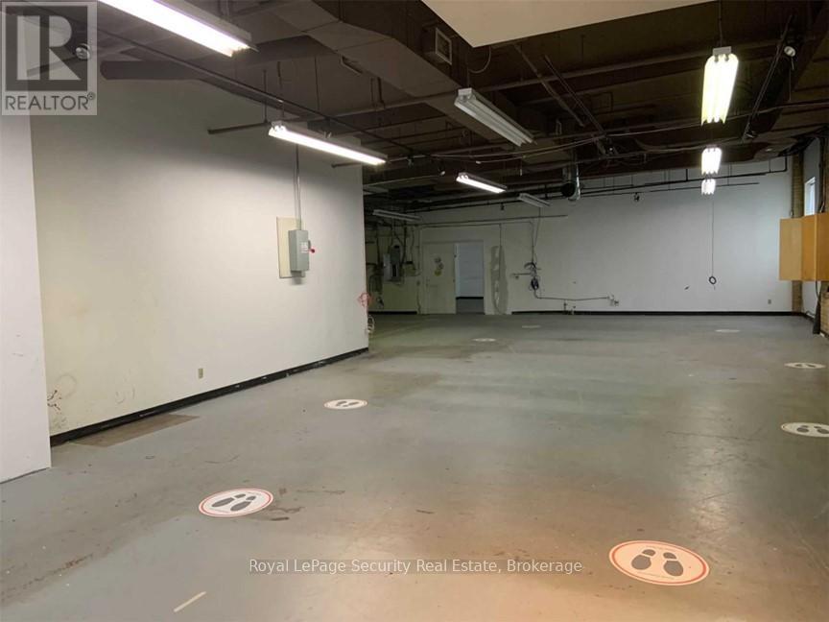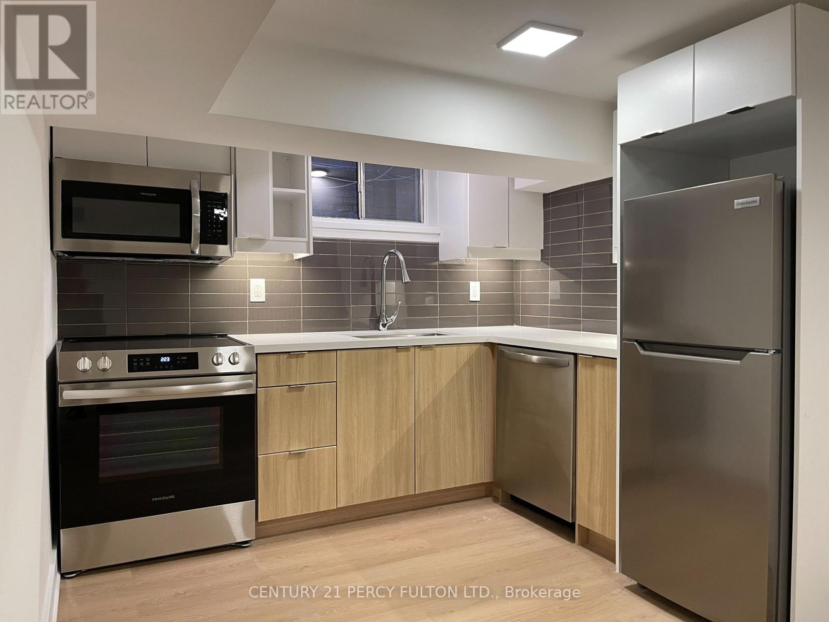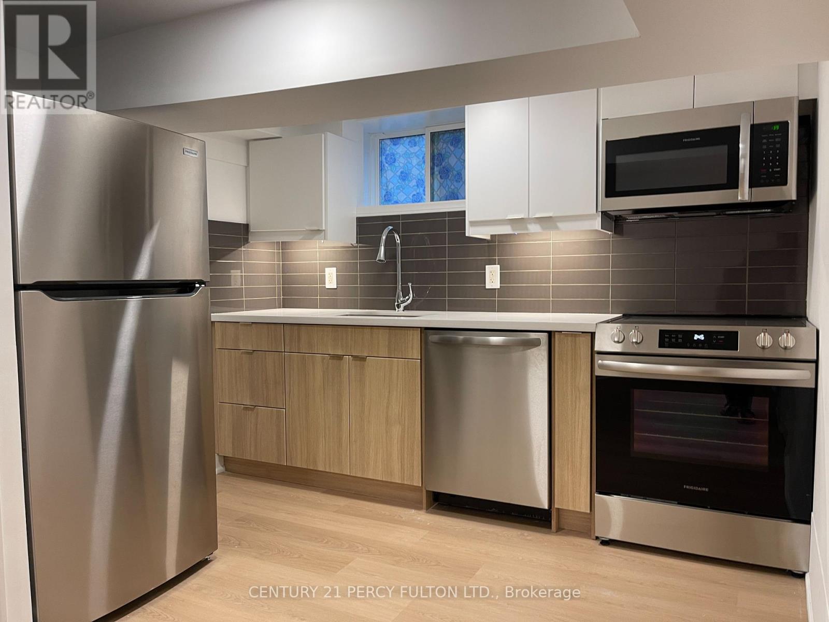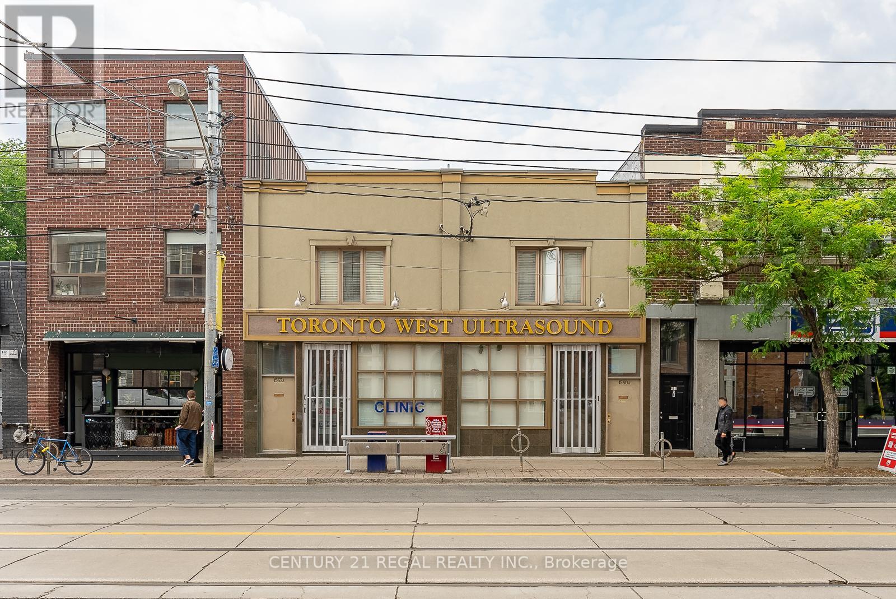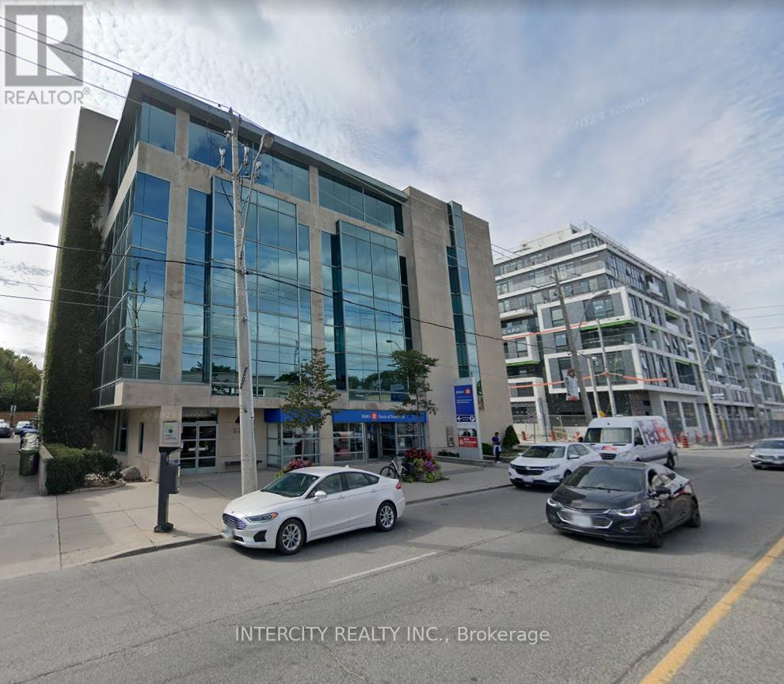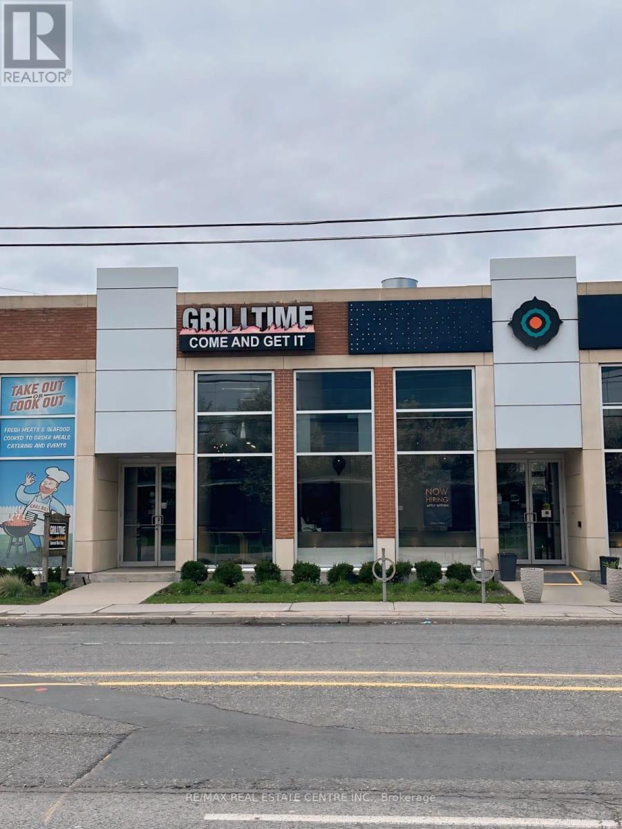372 Old Yonge Street
Toronto (St. Andrew-Windfields), Ontario
One and only. Nestled privately in Toronto's exclusive St Andrew enclave, appx 0.86-acre (37,507.72 sf) hillside ground adores the expansive tableland and magnificent residence that call for a unique and extraordinary estate collection. Appx 185ft frontage, 189ft west-depth, wider back 246ft, and exceptional 304 ft east-depth. An unparalleled geographical location provides breathtaking panoramic views and wraparound forest ravines. The Grand English Manor Revival Architecture boasts appx 10,000 sf sophisticated interior with 8,171 sf above grade. All three plus one storey encompasses 8 bdrm, 8 bath and a private chapel. Principal edifice rises tall with numerous entrances & three stairwells. Main foyer commands a significant open stair hall as first-class piece de resistance. Two-story windows grace opulent natural light. Gracefully pitched roofs, mullioned windows, and half-timbered facades. Antique fireplace with French imported fire-bench & hand-paint mantels. Allure of old world charm harmoniously coalesces with aristocratic refinement, intricate craftsmanship and sumptuous opulence. 2016 Bsmt Waterproof. Newer high-end appliances and high-efficiency equipment. Wolf 6-burner gas range, Sub-Zero fridge/freezer, dishwasher, LG washer/dryer, AQUECOIL hydronic heating, APRILAIRE humidifier, NTI water boiler, two owned HWT and two AC (2016). Redesigned STUDIO TLA landscape features easy to maintain sunny gardens & tremendous stone/ brick pavements. NICK DAY container cabana studio with bath & extensive deck. Multiple-level resistant wood/metal patios offer ample space for large gatherings. South golf greens broaden to wider land for potential pool & tennis court additions. Attach 3-car garage plus capacious driveway & courtyard to accommodate 33-cars.Two automated gates and custom corten steel panels enhance a secure and stylish outdoor living. A true masterpiece stands as a testament to discerning connoisseurs and the distinguished history of elite homeowners. (id:49269)
Sotheby's International Realty Canada
820 St.clair Avenue
Toronto (Wychwood), Ontario
Seize the opportunity to own two businesses under one roofa restaurant and bar for sale in Toronto on the main floor, and a catering business in the lower level. Great Rent. This corner unit features two separate commercial kitchens, a 12-foot ceiling, and a spacious patio divided into two sections. Situated in a vibrant BIA area, its a prime location for the Salsa Treat Festival. Currently serving Canadian, Greek/Mediterranean and Italian food with pizza. Can add breakfast, brunch and other cuisines. Ideal for entrepreneurs, chefs and families to create employment. **** EXTRAS **** Long list of chattels and equipment, Stone Oven, Commercial dishwasher & Walk-in cooler. (id:49269)
RE/MAX Realty One Inc.
A2 - 381 Richmond Street E
Toronto (Moss Park), Ontario
2000 SqFt OF Nice, Clean Space With 20 Foot Ceilings, Good For Any Commercial Or Industrial Uses Such As Any Type Of Retail Store, Apparel, Art Gallery, Art Supplies, Electronics, Florists, Footwear, Furniture, Hardware/Tools, Jewelry, Sporting Goods, Sports Entertainment, Spa/Tanning, Woodworking, Service Related Uses Such As Copy or Printing, Manufacturing, Fitness Training, Distribution, Delivery/Courier, Self-Storage, Travel Agency, Etc. Please see attached property site plan. **** EXTRAS **** Unit Has Drive-In Door For Shipping/Receiving. Multi-Level Underground Green P Parking Next Door. Large Windows. On High Traffic Street. Shared Loading Dock. Sprinklered. High Voltage Available. Suits Storage, Light Manufacturing, Retail (id:49269)
Sutton Group-Security Real Estate Inc.
#1 - 356 Walmer Road
Toronto (Casa Loma), Ontario
In the historic neighbourhood beside Casa Loma, this 3 story walk up offers a lot of vintage charm in this vibrant community. A walker's dream location, almost every amenity can be access from this location on foot, including groceries, shops, pharmacy, coffee stores, and much more! You will also find entertainment not far way, including the historic Casa Loma, parks and restaurants. This location also offers easy access for transit, walking distance from 512 ST. CLAIR and the 33 FOREST HILL bus and not far from street car access! **** EXTRAS **** Extras:Stainless steel appliances, in- suite laundry, A/C, heat and water included (tenants responsible for hydro), pet friendly. (id:49269)
Century 21 Percy Fulton Ltd.
1 - 358 Walmer Road
Toronto (Casa Loma), Ontario
In The Historic Neighbourhood Beside Casa Loma, This 3 Storey Walk Up Offers A Lot Of Vintage Charm In This Vibrant Community. A Walker's Dream Location, Almost Every Amenity Can Be Accessed From This Location On Foot, Including Groceries, Shops, Pharmacy, Coffee Stores, And Much More! You Will Also Find Entertainment Not Far Away, Including Historic Casa Loma, Parks, And Resturants. This Location Also Offers Easy Access For Transit, Walking Distance From 512 St.Clair And The 33 Forest Hill Bus And Not Far From Street Car Access! **** EXTRAS **** Stainless Steel Appliances, In-Suite Laundry, A/C, Heat, Water Included ( Tenant Responsible For Hydro), Pet Friendly. (id:49269)
Century 21 Percy Fulton Ltd.
Main - 1560 -1562 Queen Street W
Toronto (South Parkdale), Ontario
Great Location and Visibility, Previously used as ultrasound clinic and doctors office. Same or similar use would be ideal, currently set for medical use but can be converted to any use, lots of space with lots of options! Currently has 2 reception areas with waiting room, 15 private offices, 2 washrooms, 2 change rooms, basement with kitchen area, ample storage, cleaning closet, and washroom. Back-up generator installed to maintain HVAC system. **** EXTRAS **** Utilities separately metered (id:49269)
Century 21 Regal Realty Inc.
1 Versailles Court
Toronto (Banbury-Don Mills), Ontario
Welcome to 1 Versailles Court: The epitome of refined elegance on a prime cul-de-sac in the highly coveted York Mills and Bayview neighbourhood. This exceptional home offers a rare opportunity. Meticulously designed and maintained, 1 Versailles Court boasts an abundance of well-appointed spaces that seamlessly blend timeless sophistication with modern conveniences, creating an environment that is both visually stunning and exceptionally livable. This 4 + 2 Bedroom, 7 Bathroom Family Home Features A Stunning 2-Storey Entry with Grand Centre Staircase; Gracious Entertaining Areas & Spacious Family Living Spaces. The well-designed Main Level Features Elegant Principal Rooms -- Ideal for Entertaining or Family Enjoyment. Bright & Spacious Gourmet Kitchen with Centre Island and Large Breakfast Area -- Walk Out to your private Garden from Kitchen and from Family Room. Second Level Features 4 Generous Bedrooms & 3 Bathrooms. Luxurious Primary Bedroom Suite is a Special Oasis, Featuring A Spacious Sitting Area w/Fireplace + Ensuite Bathroom & Dressing Area/Walk-In Closet. Enjoy Approximately 4,879 SF Luxury Above Grade, Plus 2,350 SF Lower Level, Featuring 2 Staircases; Expansive Family Room with Wet Bar; Large Recreation/Exercise room; 2 Additional Bedrooms; 2 Bathrooms + Sauna & Cold Storage Room & Additional Storage Room. With its proximity to top-rated schools, lush parks, and a wealth of shopping and transportation options, this home offers the perfect balance of exclusivity and accessibility, allowing you to savour the finer things in life without sacrificing convenience. Don't Miss This Impressive Family Home -- An Outstanding Opportunity -- Full of Possibilities. An Absolute Pleasure to Show! **View Virtual Tour and 3D Floor Plans at Website: http://www.1versailles.ca **** EXTRAS **** S/S B/I Gas Cooktop & Hood; S/S DBL Door Fridge/Freezer; B/I S/S Oven & Microwave; S/S D/W; Washer & Dryer; HWT (Rental); CVAC; New Roof in 2021; All Electric Light Fixtures; All Blinds & Window Coverings [Exclude Google Doorbell & Camera] (id:49269)
RE/MAX Ultimate Realty Inc.
2294 Harris Road
Thames Centre (Dorchester), Ontario
Tranquility and luxury is found at this one of a kind, picturesque property. Sitting on 2.5 acres in the Town of Dorchester this remarkable home is truly something spectacular. A must-see to fully experience & appreciate the perfectly landscaped estate with lush trail, a breathtaking pond complete with a soothing waterfall & your own private walking trail with meandering streams, bridges, an expansive deck for entertaining, and a heated in-ground pool. Inside, this warm & welcoming home is a show stopper. Enter the breezy foyer and into your breath taking kitchen over looking a bright and airy living space with wall to wall windows which overlooks your own woods, peaceful pond and all that nature has to offer. The fully updated kitchen exhibits granite counter tops, ample cabinetry, bar sink & wine fridge with formal dining adjacent fit to accommodate a table for 12. Hardwood and tile flooring sprawls throughout the entire main floor, along with custom window coverings. Completing the common areas is the great room home to a bold brick fireplace where you can cozy up and watch the snow fall on those brisk evenings. The luxurious primary retreat is located on the main level exhibiting your own separate dressing/glam room with functional built-ins and private spa like ensuite with double vanity, expansive walk-in shower and separate water closet. 2nd level provides ample space for the kids & company with 3 bedrooms, 2 bathrooms and a bonus space. The lower level is partially finished with a cozy family room boasting a pool table area and a gas fireplace. Separate entry with direct access from the attached double garage featuring a loft apt for an artists space or storage. This unique property is situated in the peaceful town of Dorchester, minutes from London, 401/402 highways, golf courses, shopping, schools. If you are looking for THE place to unwind and live your best life you have found it. Come explore the enchanting grounds that await! Visit: www.2294harris.com (id:49269)
The Realty Firm Inc.
503 - 1670 Bayview Avenue
Toronto (Mount Pleasant East), Ontario
Incredible Location For Your Business! Situated Northeast Of Downtown Toronto And Located In One Of Toronto's Most Popular Neighbourhoods, Leaside. Modern Low-Rise Office Tower That Is Home To The Bank Of Montreal And Offers Medical And Professional Office Space. 5 Minute Walk To The Future Leaside Station On The Eglinton Crosstown Lrt Line. **** EXTRAS **** Move In Ready Space, Various Sizes Available (id:49269)
Intercity Realty Inc.
77 Harbour Square
Toronto (Waterfront Communities), Ontario
Parking Spot For Sale. Owners Of 33-65-77-99 Harbour Square Can Purchase. (id:49269)
Master's Trust Realty Inc.
65 Harbour Square
Toronto (Waterfront Communities), Ontario
Parking Spot For Sale. Must Be A Condo Owner At 33-65-77-99 Harbour Square To Purchase. (id:49269)
Master's Trust Realty Inc.
62 Laird Drive
Toronto (Leaside), Ontario
Location. Location. Location. QSR/Take-out Restaurant for Sale, Gourmet Meat Shop and Retail. Expanding Leaside area, Before Covid Sales were over 1 million, 5 employees, Potential for more sales, for more profit, Can Expand hours of operation, Fresh meats, Seafoods, Cooked-to-order meals, Can Catering event, private dinners, classes & small parties. Plaza Parking for 12+ cars, Fast take-out, Reasonable rent.Over $400K spent on the leasehold improvements. Can be converted to any approved food type.Great Exposure, Signage, And Traffic Count.Nestled among residential and commercial. Owner Retiring. A Must See. **** EXTRAS **** Kindly respect the current Business Continuity, strictly no solicitation.Please do not go direct. Do not talk to anyone. Absolutely no unauthorized viewings (id:49269)
RE/MAX Realty One Inc.

