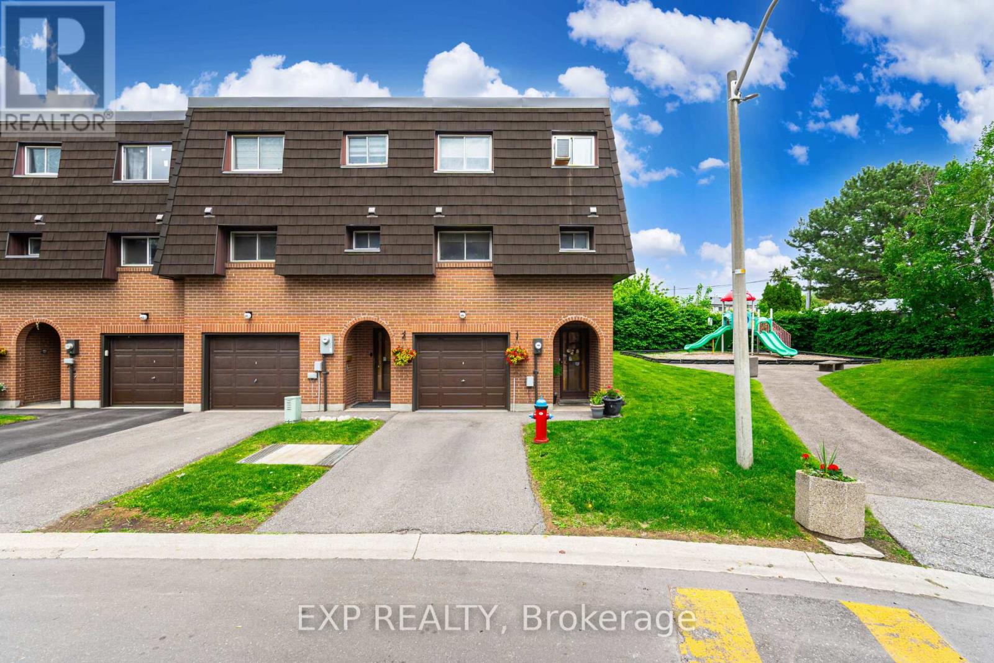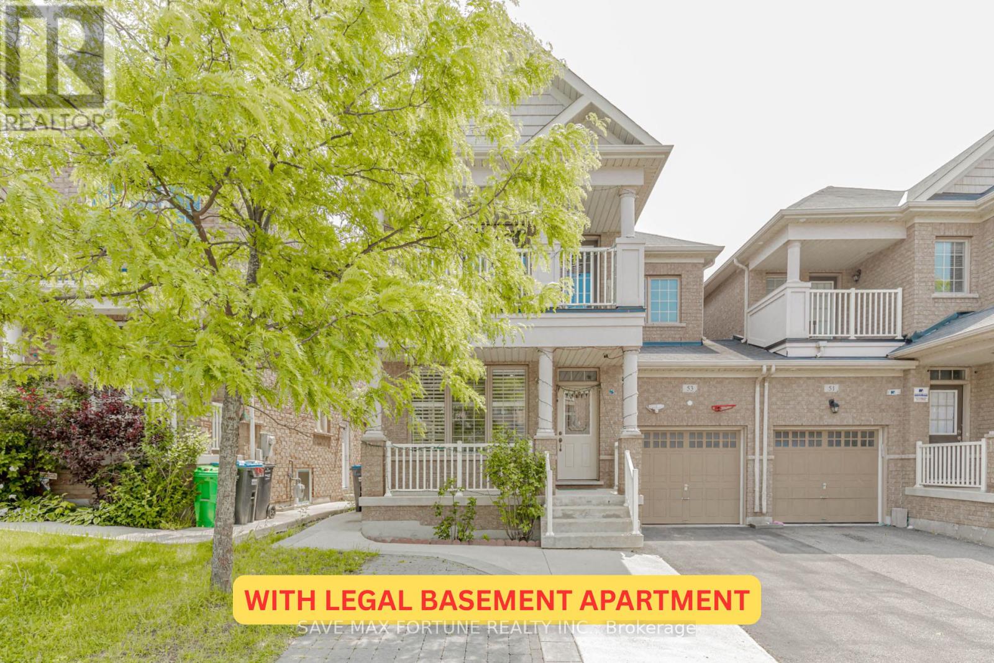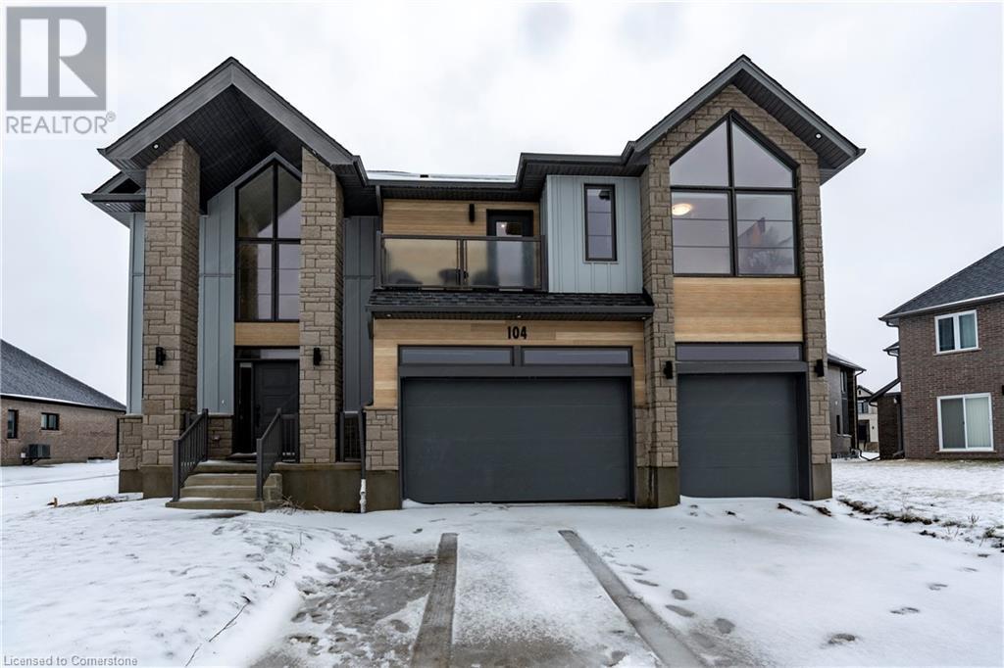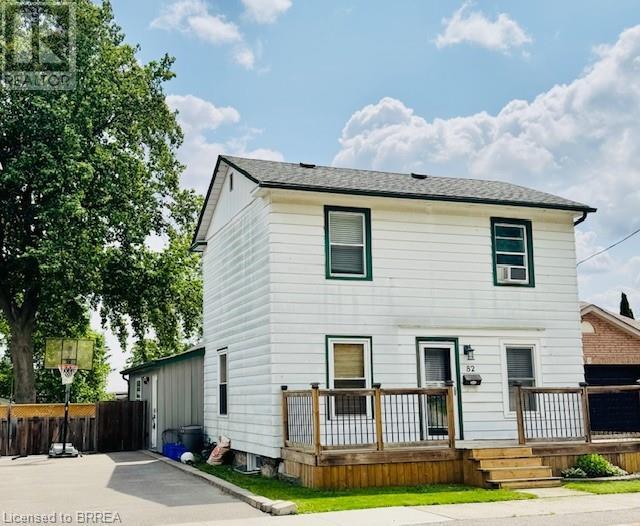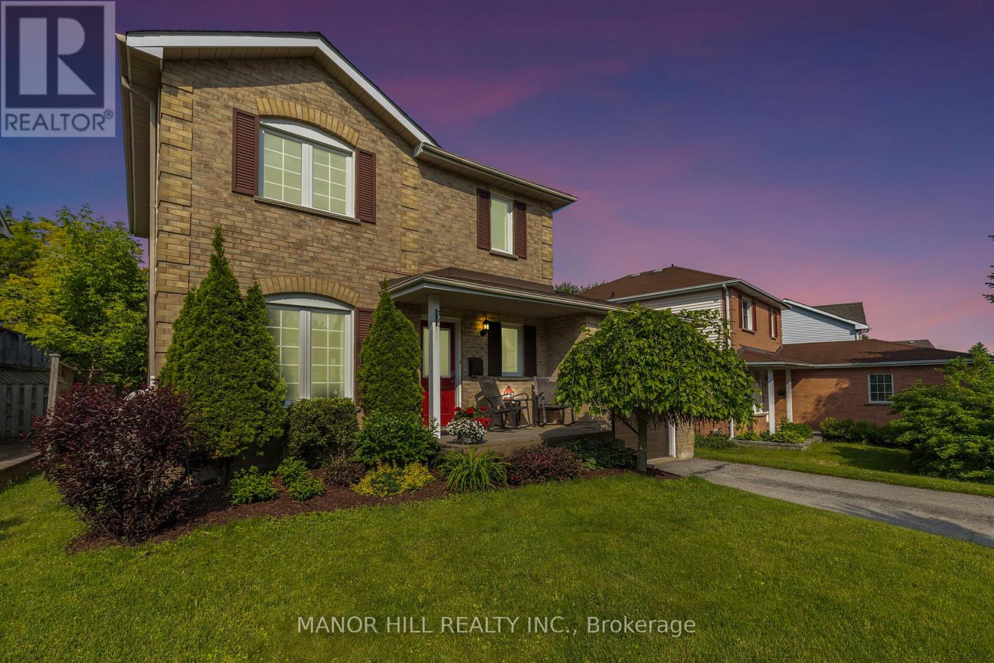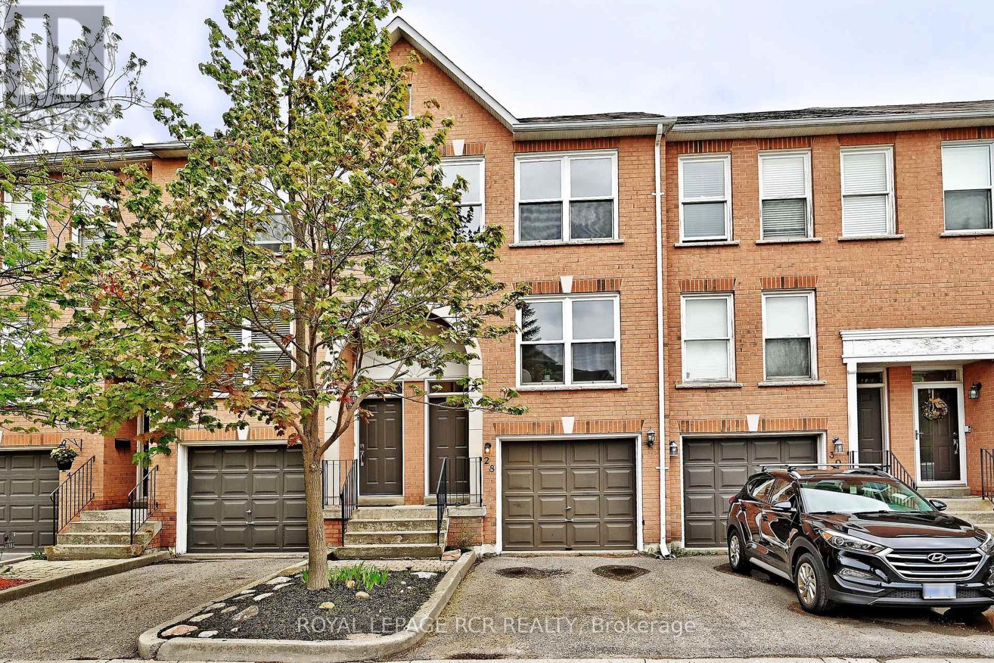3956 Deepwood Heights
Mississauga (Churchill Meadows), Ontario
**Excellent Location! Walking Distance to Schools and Parks!**Welcome To 3956 Deepwood Height, A Stunning 3+1Bedroom, 4 Bathroom Detached Home Nestled In Churchill Meadows With Hardwood Floors On Both The Main And Second Floors - No Carpet anywhere! 1,865 Square Feet With A Porch, Plus A Finished Basement With Tons Of Pot Lights Throughout The Whole House. Step Into A Welcoming Foyer That Flows Into A Cozy Living Room with A Formal Dinning Area. The South Facing Sun Filled Kitchen Features Stainless Steel Appliances, Combined With A Breakfast Area And Walk Out To Backyard, This Open Concept Is Perfect For Hosting! A Professional Finished Basement Built With A Fireplace And A Bedroom For A Family Who Loves To Enjoy Life With A Movie Theatre Or Gym Room. A Bedroom In The Basement Can Also Turn As A Playroom For Kids. Brand New AC (2024). The Open-Concept Layout Offers Sun-Filled Combined Living And Dining Areas, A Spacious Family Room With A Gas Fireplace, And A Family-Sized Kitchen With Granite Countertops And A Backsplash With Built-In Desk. Each Bedroom Is Generously Sized, Amazing Large Primary Bedroom With A Custom Walk-In Closet And Sliding Door, And 4 Pc Ensuite Bathroom With Large Window. An Oak Staircase, Programmable Thermostat. Window Seat In Master And Family Rooms. The Property Also Boasts An Interlocked Driveway With Side-By-Side Parking, Exterior Pot Lights, And A Garage Flush With The House (No "Snout" Garage). Sunlight Streams Through The Home All Day, With Morning Sun In The Back And Afternoon Light In The Front. Fantastic Location: Quiet Street Just A Short Walk To Park, This Home Is Within Walking Distance to Ruth Thompson Middle School, McKinnon Elementary School, Stephen Lewis High School, Joan of Arc, And Lullaboo Daycare. Minutes To HWY 403 and 407, Erin Mills Town Centre, And The Churchill Meadows Community Centre And Library. A Beautiful Home In A Wonderful Area Of Mississauga For A Growing Family, Close To All Amenities! A Must-See! (id:49269)
Bay Street Integrity Realty Inc.
5550 Bollington Drive
Mississauga (East Credit), Ontario
**Open House Sat & Sun** Welcome to this beautifully renovated 4-bedroom detached home, ideally located in the sought-after East Credit/Heartland community. Nestled on a generous 41x100 ft lot, the property boasts a double-car garage and a 3-car driveway. Inside, the bright and spacious main floor features an open-concept layout with expansive living, dining, and family areas perfect for both everyday living and entertaining. The newly upgraded modern kitchen features ample cabinetry, a central island, and a built-in coffee station. A sunlit breakfast area leads to a deck overlooking the private backyard oasis. A convenient main floor laundry room with direct access to the garage adds practicality to the home's design. One of the homes most impressive highlights is the fully finished 3-bedroom walkout basement with a private entrance, offering outstanding income potential up to $3,000 per month. Upstairs, a spacious upper foyer and a walk-in linen closet enhance functionality. All bedrooms are generously sized, filled with natural light, and offer plenty of closet space. The primary suite includes a walk-in closet and a private ensuite, while the second bedroom also features its own ensuite a rare and valuable layout that includes 4 bedrooms and 3 full bathrooms on the main floor. Just minutes from Heartland Town Centre, Braeben Golf Course, top-rated Schools, Parks, Stores, Restaurants, Credit River and the River Grove Community Centre, this home offers the perfect blend of comfort, lifestyle, and convenience. An excellent choice for families looking to upgrade and settle in a vibrant, family-friendly neighborhood with lasting value. (id:49269)
Save Max 365 Realty
136 Darras Court
Brampton (Southgate), Ontario
Welcome to 136 Darras Court where comfort, space, and style come together. Nestled in a quiet, family-friendly community at the intersection of Bramalea and Balmoral, this spacious 4-bedroom, 2-bath, multi-level condo townhouse offers the feel of a semi-detached home in a prime Brampton location. As a corner unit with no neighbors behind, you'll enjoy extra privacy and a open-style private backyard perfect for families or first-time buyers looking to settle in a welcoming neighborhood. Step inside to find a renovated open-concept kitchen that blends seamlessly into the large dining room which overlooks the spacious sunken living room. This lay-out creates a bright and inviting space for family meals and entertaining. The living room features soaring ceilings and a walkout to the private backyard, making it ideal for both indoor and outdoor gatherings. A large window in the living room allows for an abundance of natural light, giving this area a bright and airy feel. Upstairs, you'll find four bedrooms with ample closet space perfect for growing families or those needing extra room for guests or hobbies. The two bathrooms consist of a full bathroom and a convenient powder room, providing plenty of space. The basement offers a versatile area that can be used as a home office, workout zone, playroom, or additional bedroom for guests adding valuable square footage to your lifestyle. Because this is a condo townhouse, the backyard features an open-style design but remains private thanks to the absence of homes behind the unit. Additionally, there is a lovely park just beside the property, making it an ideal location for families with children. Location-wise, you're just minutes from Bramalea City Centre, Chinguacousy Park, top-rated schools, grocery stores, and a wide variety of shops and restaurants. Commuters will love the easy access to Highway 410, 407, and public transit options, making travel throughout the GTA a breeze. (id:49269)
Exp Realty
53 Chesterwood Crescent
Brampton (Credit Valley), Ontario
Welcome to this stunning, impeccably maintained, and fully upgraded link detached home in one of Brampton's most desirable neighborhoods! With three cozy bedrooms, three and a half bathrooms, and four convenient parking spaces, you'll feel right at home. The kitchen has received impressive upgrades, boasting an investment of over $24,000 in 2024. Enjoy the spacious 9-foot ceilings in the living room, family room, and master bedroom, while the main floor radiates timeless elegance with its beautiful hardwood flooring. The family room is the perfect spot for relaxation, featuring a fireplace and TV media setup with HDMI rough-ins. You'll love the modern touches, like remote-controlled window shades and ceiling fans in all bedrooms, a central vacuum system, and a thoughtful walk-in closet organizer. Step outside to find a generous balcony for easy access, laundry facilities conveniently located on the second floor, and a LEGAL BASEMENT apartment with its own entrance, currently bringing in $1,500 in rent! The exterior wows with concrete paving surrounding the home and a high-end finished wooden deck, plus a handy backyard storage shed measuring 10' x 8'. And yes, youre just a stones throw away from parks, plazas, public schools, and so much more! If youre interested, wed love to invite you to schedule a viewing to experience this remarkable property for yourself! (id:49269)
Save Max Fortune Realty Inc.
8 Washburn Road
Brampton (Bram East), Ontario
The Gore/ Castlemore High Demand Location. Introducing a rare Gem! This spacious 12-year-old Detached home features 4+2 bedrooms, 4 bathrooms, and nearly 3500 sqft of living space(2499 Sq ft above grade as per Mpac) including a rare basement apartment with a separate side entrance. This gem sits on a 30x110ft lot and boasts a double door entry with a bright foyer and 2-pc powder room. The main level offers natural hardwood flooring, a cozy gas fireplace in the family room, and a kitchen with stainless steel appliances, backsplash, and modern cabinetry. The dining area walks out to a concrete backyard patio perfect for entertaining! Upstairs you'll find a hardwood staircase leading to 4 generous bedrooms, including a primary suite with 5-pc Ensuite and walk-in closet. Close to all major amenities, Highways & school. Pot lights surrounding home outside gives an extraordinary look. 2bedroom basement with separate side entrance also have 4 pc washroom. This finished basement can be useful for extended family ,also it can generate extra rental income. Potential for second dwelling unit New Lower Price to Sale. Goodluck!! (id:49269)
Royal LePage Flower City Realty
104 Dempsey Drive
Stratford, Ontario
Stunning 2023 Built Luxury Home, is truly one-of-a-kind. This breathtaking house is approximately 3000 home features 4 beds and 3.5 baths with a spacious layout on each level. The Exterior Of the Home Features All Brick, Stone and Batten Board Finishes With a Triple Car Garage . The Main Floor Offers 9Ft Ceilings , Beautiful Engineered Hardwood and Ceramics Throughout. The Gorgeous Kitchen Features Large Island, Beautiful Backsplash , Decorative Hood Fan and Cambria Quartz Countertops with plenty of natural light throughout the home! Convenient Access to the patio through the kitchen. Main Floor Laundry Is Upgraded With Base Cabinets.Second floor has offers 4 spacious Bedrooms each with good size closet & bathroom, Master Bed features Walk-in closets and 5 Pc Ensuite. Second floor also have beautiful outside view overlooking the Pond. The basement offers great potential with a large unfinished space, and a 3 pc rough-in. It is located approximately 30 minutes from Kitchener/Waterloo and offering a flexible closing date, this two years old home caters to your lifestyle. With meticulous attention to detail, The Capulet provides a sophisticated living environment where modernity harmoniously meets the tranquility of nature, making it your dream home come to life. (id:49269)
RE/MAX Real Estate Centre Inc.
Basement - 43 Saddlebrook Court W
Kitchener, Ontario
Welcome to this brand new, bright and modern 1-bedroom basement apartment located in a quiet, family-friendly neighborhood in Kitchener. Featuring large above-ground windows, 8-foot ceilings, and a well-designed layout, this apartment offers a comfortable and private living space. This unit includes a spacious bedroom with ample closet space, a full kitchen with modern appliances, private in-unit laundry, and a private separate entrance. The large windows allow for plenty of natural light, making the space feel open and inviting. Furnished option is available for $2,100 per month with beautifully selected furniture. One dedicated parking spot is included in the rent. Tenant is responsible for 40-50% of utilities depending on number of tenants. This apartment is ideal for a quiet, responsible single professional or couple. Contact today to schedule a private viewing. (This unit is pet free & smoke free) (id:49269)
Homelife Power Realty Inc
82 Dumfries Street
Paris, Ontario
Step into the charm of yesteryear and fall in love with this character-filled home brimming with history, warmth and timeless appeal. From the moment you arrive you will be captivated by the original stone foundation and classic architectural details that make this home truly one of a kind. This beautifully preserved 3 bedroom, 2 bathroom home offers the rare convenience of a primary bedroom, right off the living bright, warm, living room, ideal for easy single-level living. The hearth of the home is undoubtedly the expansive eat-in kitchen, a true family hub designed for both everyday living and effortless entertaining. With an abundance of storage space every gadget has its space , making meal prep a joy. Upstairs are two additional bedrooms and a loft area - perfect for a reading nook, playroom or home office. The finished basement features a separate entrance and full bath, offering great potential for a cozy in-law suite or a small rental unit. Whether you are looking for extra income or multigenerational living space, the flexibility is here. Located in an established neighborhood and set on a deep, picturesque lot, the backyard is spacious and serene, offering plenty of room to garden, entertain or simply lounge in nature. Imagine relaxing evenings in a home where every corner tells a story, from the sturdy stone foundation walls, to the unique flagstone flooring, to the original wood front door. If you're searching for a home that blends character, functionality, and opportunity - this is it! (id:49269)
Century 21 Heritage House Ltd
270 Dodson Road
Barrie (Painswick North), Ontario
Welcome to this beautiful 3-bedroom, 2-bathroom home in a quiet, family-friendly neighborhood. With 1,839 total finished sq ft (1226 above/613 below), this property is move-in ready and packed with smart updates perfect for first-time home buyers or investors looking for a solid opportunity.The main floor features an open-concept layout with hardwood throughout, a bright living space, and an updated kitchen complete with a peninsula for extra storage, built-in cupboards, and new cabinet doors. A garden door leads out to your private, landscaped backyard with a stamped concrete patio and built-in pergola great for entertaining or relaxing. Both bathrooms have been updated with modern vanities, toilets, and windows. Additional upgrades include a new HVAC system (2023), a BBQ gas line, and a hot water tank (2019). The single-car garage is insulated and has backyard access inside. The lot measures a generous 56' x 138' and sits in a prime location close to schools, parks, and amenities. A covered front deck with safety railing adds to the charm and functionality.Whether you're just starting out or building your portfolio, this home checks all the boxes. (id:49269)
Manor Hill Realty Inc.
28 Wyatt Lane
Aurora (Bayview Wellington), Ontario
Location Location Location! 5 Minutes Walk to Go Station - This Beautifully updated 3-bedroom, 2-bath condo townhouse in a prime Aurora location. Set on a quiet street, 28 Wyatt Lane could be your next home! This bright and spacious townhome features wide plank laminate flooring, modern light fixtures, fresh paint, and upgraded electrical outlets throughout. The open-concept main floor offers a seamless flow between the living, dining, and kitchen areas, complete with a cozy breakfast nook. The primary bedroom offers large windows, ample closet space, and a private 4-piece ensuite for your comfort. Walkout from the unfinished basement to a fully fenced backyard with a stone patio and garden beds - perfect for relaxing or entertaining. Conveniently located close to top-rated schools, scenic trails, shopping, and Highway 404, this home in the Bayview-Wellington community combines comfort, style, and unbeatable access. (id:49269)
Royal LePage Rcr Realty
30 King's Cross Avenue
Richmond Hill (Bayview Hill), Ontario
Enduring Elegance 5-bdrm & 5-Bathroom Home Located In Prestigious Bayview Hill. Recently Spent Over $300k For Renovation With High End Finishes And Appliances: New Paint, New Morden Lights And Lots Pot lights, Newer Entrance Double Door,Garage Doors And Windows, Hardwood Floor, Tiles, Newer Kitchen & Bathroom, Newer Ac And Furnace, Newer Roof. Large 2 Skylights, Separate Entrance.The Details Of The Interior Design Reflect A Refined Taste. This Executive Home Has 2 Separate Staircases To Finished Basement Which Consists Of Huge Rec., 2 Pc Bathroom And 5th Bedroom With 3 Pc Ensuite. The Prime Location on a Quiet Street Offers Privacy and Serenity.This Home Presents An Excellent Opportunity For Families Seeking Top-Tier Education For Their Children. Top-Ranking School Zone, Including Bayview Hill Elementary School and Bayview SS. Close To plaza, Park, School, Community Center And Resturant. Minutes To Go Train And 404. (id:49269)
Homelife Landmark Realty Inc.
63 Drakefield Road
Markham (Bullock), Ontario
Desirable Conservation Lot! - Rare opportunity for this spectacular 4 + 1 bedroom, 4 bathrooms, 2 story executive home backing onto scenic Milne Conservation Park on family friendly street. Situated on a generous 60' X 110' Lot with amazing neighbours, center hall floor plan, hardwood floors, living room with gas fireplace, main floor family room, walkout to oasis like rear yard with incredible vista of Milne Conservation Area, bright kitchen addition/sunroom, large primary bedroom includes an updated 3 piece ensuite bathroom. Finished basement with large rec room, 5th bedroom and separate stairwell entrance, great for extra living space or in-law suite. Enjoy your 2 car garage, plus 4 additional driveway spots with spacious front and back yard. Updates include - furnace/air conditioner 2011, windows 2016, vinyl siding 2016, shingles 2016, garage door 2016, amazing school catchment for Roy Crosby P.S (ranked #46 Junior School in Ontario and only steps away) & Markville S.S. (ranked #26 high school in Ontario). Great community amongst some of the top schools. Walking distance to Milne Creek Conservation Area, Markville Mall, supermarkets, private and public schools with great public transportation. Conveniently located Just minutes from Unionville, Hwy 7, Hwy 407, Hwy 404, shopping, restaurants & hospitals. Only 10 minutes to DT Markham, 25 minutes to Pearson, and 45 minutes to DT Toronto (id:49269)
Century 21 Leading Edge Realty Inc.



